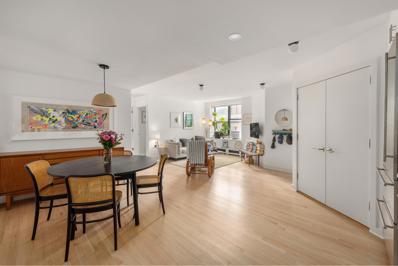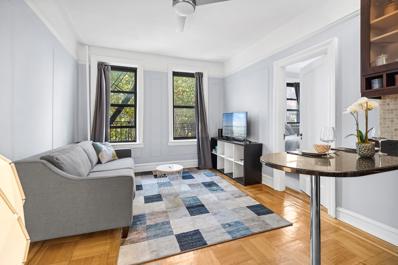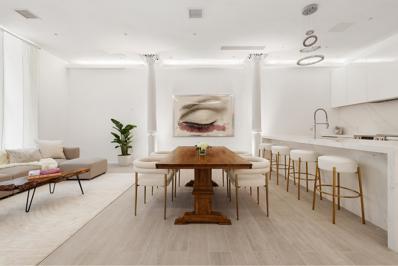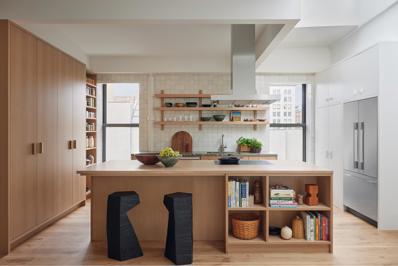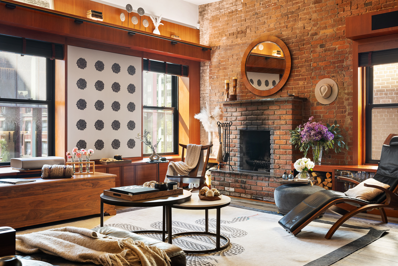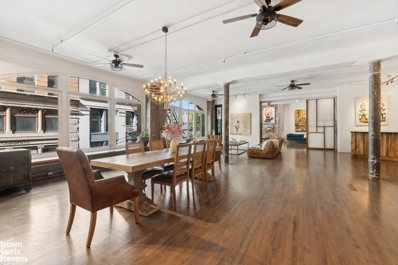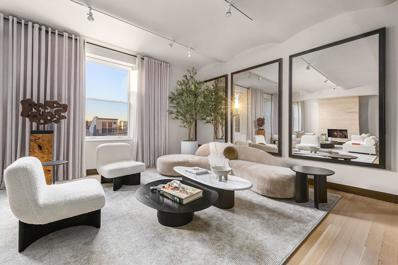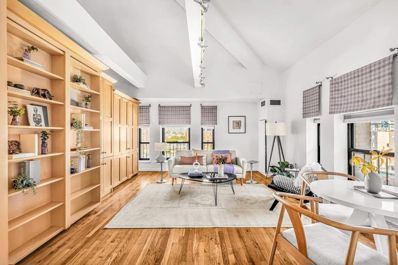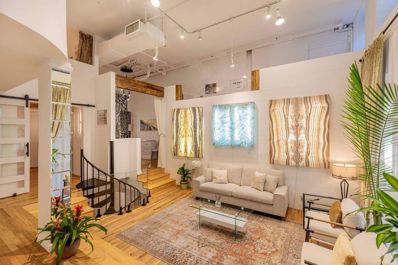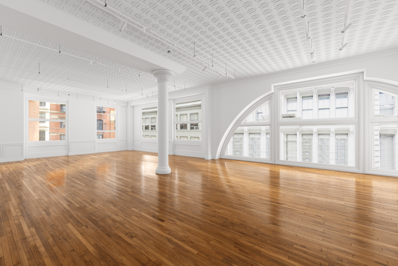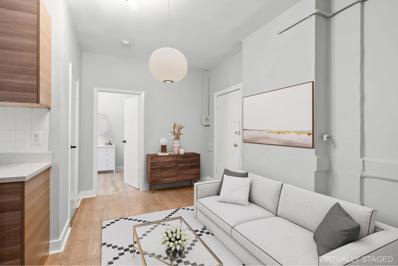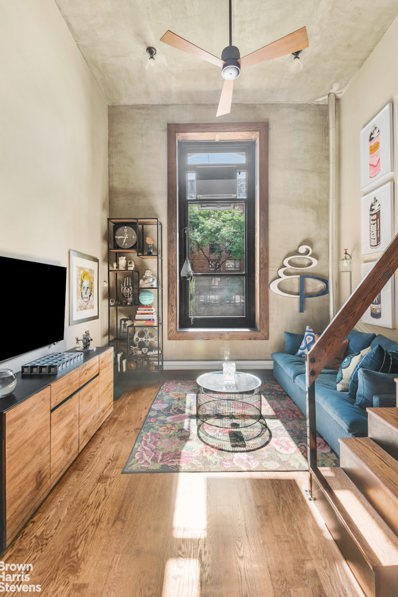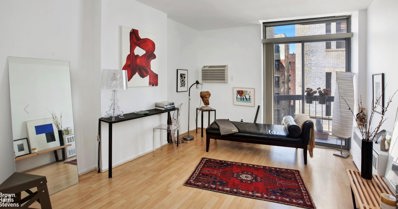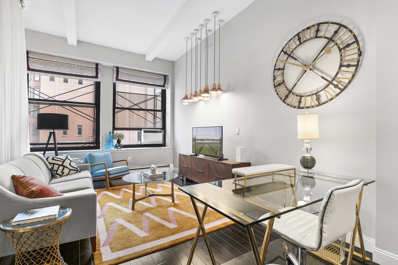New York NY Homes for Rent
The median home value in New York, NY is $1,199,250.
This is
higher than
the county median home value of $756,900.
The national median home value is $338,100.
The average price of homes sold in New York, NY is $1,199,250.
Approximately 30.01% of New York homes are owned,
compared to 60.51% rented, while
9.48% are vacant.
New York real estate listings include condos, townhomes, and single family homes for sale.
Commercial properties are also available.
If you see a property you’re interested in, contact a New York real estate agent to arrange a tour today!
$1,700,000
14 Prince St Unit 5C New York, NY 10012
- Type:
- Apartment
- Sq.Ft.:
- 816
- Status:
- NEW LISTING
- Beds:
- 2
- Year built:
- 1915
- Baths:
- 1.00
- MLS#:
- RPLU-5123257670
ADDITIONAL INFORMATION
Introducing 14 Prince Street unit #5C, an exquisite offering in the heart of Nolita, directly across from the tranquil Elizabeth Street Gardens. This residence is in pristine condition and showcases a contemporary layout that is both spacious and inviting, featuring two generously proportioned, sunlit bedrooms and a striking open-plan living and dining area. The kitchen is a culinary delight, adorned with custom white cabinetry and high-end stainless steel appliances, including a Bertazzoni stove, Liebherr refrigerator, and Miele dishwasher. The subway-tiled bathroom, complemented by elegant white quartz flooring and a full bathtub, offers a serene retreat for relaxation. This residence strikes a harmonious balance between privacy and accessibility, situated mere blocks from the vibrant sounds of the Bowery Ballroom, the cutting-edge exhibitions at the New Museum, and an array of exceptional dining and shopping options. Notable local gems include Caf Habana and Russ & Daughters, perfect for leisurely breakfasts. 14 Prince is a well-managed elevator building that features a doorman from 8 AM to midnight, is pet-friendly, and offers convenient amenities such as bike storage and laundry facilities. This property presents an unparalleled opportunity to embrace an urban lifestyle without compromise.
$760,000
1-03 Minetta St New York, NY 10012
- Type:
- Apartment
- Sq.Ft.:
- n/a
- Status:
- NEW LISTING
- Beds:
- 1
- Year built:
- 1928
- Baths:
- 1.00
- MLS#:
- RPLU-5123249487
ADDITIONAL INFORMATION
Charming One-Bedroom Apartment in the heart of Greenwich Village. Welcome to your perfect residence/ pied-a-terre co-op in the vibrant neighborhood of Greenwich Village! This spacious and bright one-bedroom, one-bath apartment offers an ideal urban retreat for those seeking comfort and convenience in one of New York City's most iconic areas. Located on the 5th floor of a classic walk-up building, this residence boasts large windows with views of Minetta Triangle Garden. The generous living space has ample room for a dining area. The open kitchen features modern appliances and a bar/marble counter top. Your tranquil bedroom offers a peaceful escape with soft colors and a very efficient and spacious custom made closet. Experience the vibrant culture, eclectic dining and charming streets of Greenwich Village right at your doorstep. Pets are allowed and so are washer/dryers.
$3,950,000
63 Greene St Unit 2D New York, NY 10012
- Type:
- Apartment
- Sq.Ft.:
- 1,630
- Status:
- Active
- Beds:
- 2
- Year built:
- 1877
- Baths:
- 2.00
- MLS#:
- RPLU-5123252433
ADDITIONAL INFORMATION
A stylish, sleek and gut renovated SoHo loft in the historic 1877 Silk Industry Showroom Building. This stunning home can be delivered furnished at no additional cost. Spanning across a luxurious 1,630 sqft, this meticulously designed 2-bedroom 2-bathroom residence has yet to be lived in, and seamlessly blends original prewar character with high end smart home technology. Featuring 14-foot ceilings, original cast iron columns and oversized windows, this gorgeous loft offers expansive rooms and a grand entertaining space. Outfitted with Italian flooring, and a suite of stainless steel appliances, the chef''s kitchen features an elegant waterfall counter top, marble backsplash and an ample amount of storage space. The bright and serene primary suite has great closet space, and features a stunning ensuite spa-like bathroom which boasts a deep soaking tub, marble clad shower, heated floors and a custom-built heated towel rack. Cove lighting and discreetly illuminated columns cast a warm ambiance throughout the home- and the entire space is Alexa-compatible for effortless control over lighting and sound. This home is completed by an interior guest bedroom, which can also function as a den, media room or office as well as a washer/dryer. For those who appreciate thoughtful details, this residence provides an elevated lifestyle that extends beyond your home. Enjoy the SoHo cityscape from the beautifully landscaped rooftop overlooking Soho''s best block. Greene street, is home to Ferragamo, Rolex, Louis Vuitton, Givenchy, Tiffany & Co., and Palm Angels just steps away. More than a home, this loft is a chance to reside in one of New York City''s most storied neighborhoods, where art, luxury, and history converge at your doorstep. 63 Greene Street offers a doorman, furnished roof deck, package room, and bike storage. Pets welcome, co-purchases and pied a terres allowed, parents buying for children and unlimited subletting with board approval. All inquiries will be forwarded to owner representative who will be showing and assisting with all information.
$5,000,000
46 Great Jones St Unit 7 New York, NY 10012
- Type:
- Apartment
- Sq.Ft.:
- n/a
- Status:
- Active
- Beds:
- 3
- Year built:
- 1900
- Baths:
- 2.00
- MLS#:
- RPLU-5123252815
ADDITIONAL INFORMATION
Perched high above the fashionable cobblestone streets of NoHo rests this three bedroom, two bath top floor loft with towering ceilings. The original elevator brings you to the 7th floor where you'll find a meticulously renovated apartment flooding with natural sunlight. The south facing living room is framed by beautiful arched windows and a built-in state of the art projector. The newly designed kitchen sits under huge overhead skylights and features Miele and Fisher & Paykel appliances. A keen eye for detail was used in the design for the bedrooms. The secondary and tertiary bedrooms are equipped with built-ins and skylights that open and close. The ensuite primary bedroom showcases views of the city and a gracious walk in closet. Both bathrooms are windowed and feature heated floors and Toto toilets The apartment includes a multizone AC, an in-unit washer/dryer and a large basement storage area. Incredibly low maintenance at $1,800/mo.
$3,999,999
210 Lafayette St Unit 8B New York, NY 10012
- Type:
- Apartment
- Sq.Ft.:
- 2,470
- Status:
- Active
- Beds:
- 3
- Year built:
- 2005
- Baths:
- 3.00
- MLS#:
- RPLU-5123249906
ADDITIONAL INFORMATION
Welcome to One Kenmare Square - a landmark in the heart of Soho and Nolita, offering an unmatched blend of sophistication, privacy, and panoramic views. Enter this high-floor residence through a discreet, cobblestone Crosby Street entrance or the Lafayette side with full-time doorman service for a truly exclusive experience. Spanning nearly half a floor, this residence delivers an expansive 50-foot living room, where walls of windows showcase stunning, unobstructed views of the Williamsburg Bridge and beyond, illuminated by abundant eastern light. Originally a four-bedroom, this home is currently configured as a spacious three-bedroom, offering a superb layout ideal for both relaxed living and elegant entertaining. The oversized loft- space features a show-stopping, open chef's kitchen, beautifully appointed with thick, book-matched Carrera marble countertops and top-of-the-line appliances from Bosch, Thermador, and Sub-Zero. Newly laid, wide-plank white oak floors throughout add warmth and sophistication, elevating this already extraordinary home. The primary bedroom suite is privately located on one side of the home, while two additional west-facing bedrooms, bathed in natural light, are positioned on the opposite end. With a 24-hour concierge, deeded storage space, a resident manager, and a private gym, One Kenmare Square offers a seamless, full-service lifestyle. All this is set amid downtown's finest dining and boutique shopping, placing you at the vibrant nexus of Manhattan's best. This residence isn't just a home - it's an experience. Book a viewing today to see the rare blend of luxury and lifestyle that awaits you.
$3,595,000
237 Lafayette St Unit 9W New York, NY 10012
- Type:
- Apartment
- Sq.Ft.:
- 2,000
- Status:
- Active
- Beds:
- 2
- Year built:
- 1911
- Baths:
- 1.00
- MLS#:
- RPLU-5123245294
ADDITIONAL INFORMATION
Loft living in quintessential Soho Style! Sprawling 2000 Sq Ft (approximate ) with 12 oversized windows facing north, south and west providing streaming sunlight throughout the day and dramatic city night views. Architecturally designed as 1 bedroom with a separate sleeping area. You can easily create another full bedroom within the vast great room area. Additionally, there is an office /den.The kitchen is open with stainless appliances, windowed bathroom and WASHER/DRYER. 12 ft ceilings throughout loft. The keyed elevator takes you to your landing with only two units on your floor. The building is well maintained and is installing new elevators, updated lobby and a building facade renovation.Seller will be paying the current assessment fees. Showings are on Mondays 12-1pm by appointment only. This Prime location on the border of Soho and Nolita, just moments from the 6 train, N &R. and all that Soho has to offer. Co-op board approval.
$4,000,000
200 Mercer St Unit PH4B New York, NY 10012
- Type:
- Duplex
- Sq.Ft.:
- 1,500
- Status:
- Active
- Beds:
- 2
- Year built:
- 1940
- Baths:
- 2.00
- MLS#:
- RPLU-1032523247482
ADDITIONAL INFORMATION
Swimming pool access, wood-burning fireplace, private outdoor space, steam room, home movie theater, and keyless entry?! Tell me more! Experience the pinnacle of modern living in this stunning NoHo loft, where history meets contemporary elegance with warm finishes throughout. Originally constructed as horse stables, this beautifully renovated two-bedroom, two-bath penthouse redefines urban living. A unique entryway transports you through a stunningly landscaped courtyard-a hidden gem rarely found in the vibrant heart of New York City. Once inside, a stylish foyer leads to a spacious living area bathed in natural western light. This inviting space features soaring 12-foot ceilings, rich hardwood floors, and striking exposed brick, making it perfect for cozying up by the wood-burning fireplace. Designed for those who love to entertain, the home features a sophisticated automated home theater system with immersive surround sound, a generous drop-down 100" HD projection screen, and a smart voice control interface. Concealed speakers are seamlessly integrated into the design, preserving the loft's clean aesthetic. Smart-home conveniences abound, including remote keyless building and apartment access, a robust security system, climate control, and voice-activated blackout shades. The stunning hardwood cabinetry provides an impressive 50 linear feet of storage, while the custom bar and 300-bottle Thermador smart wine fridge add the perfect touch of luxury. The gourmet kitchen is a culinary enthusiast's dream, showcasing warm walnut cabinetry, solid interiors, and luxurious marble countertops. Top-of-the-line appliances include a 36" Wolf range with a pot filler, a distinctive copper hood with a dedicated exterior vent, an Insinkerator garbage disposal, a Wolf microwave, a Miele dishwasher, and a Subzero refrigerator. Awaiting you upstairs is a spacious primary suite with 9-foot ceilings and oversized windows. The space is flooded with natural light from dual exposures overlooking your private green space, while the city-quiet windows offer pin-drop tranquility for the ultimate urban serenity. The primary bedroom features floor-to-ceiling custom walnut cabinetry, along with a generous walk-in closet with double-hang options, ensuring plenty of storage. Additionally, you have externally vented in-unit laundry facilities, a built-in ironing board, and expertly designed hampers. The primary bath features a Kohler steam shower within a frameless glass enclosure, an integrated sound system, and a smart Kohler Numi bidet toilet. The guest bathroom impresses with a soaking jacuzzi tub, a rainfall shower, and its own sound system for added luxury. Step outside to the expansive private roof deck and be transported to a country garden in the sky! Constructed from top-of-the-line Brazilian hardwood Ipe, this serene outdoor retreat provides the ideal backdrop for hosting vibrant barbecues or enjoying peaceful sunset moments with a good book. The location has it all, from easy access to SoHo shopping, to West Village strolling and NoHo dining. Transportation to 200 Mercer is second to none, with B, D, F, M, 6, N, R, W, A, C, E, and 1 subway lines all within a few blocks, Citi Bike on the corner, and a double-wide street making hailing cabs easy as pie. To top it all off, building residents have select access to NYU's half-Olympic-sized community pool directly across the street. The common areas and courtyard have recently undergone a full renovation. With a virtual doorman and a dedicated daily superintendent and porter, residents enjoy an exceptional level of comfort and convenience in this boutique 26-unit co-op. Pied- -terres and purchasing in LLCs are permitted with Board approval, and pets are welcome! Broker/Owner.
$4,750,000
152 Wooster St Unit 2A New York, NY 10012
- Type:
- Apartment
- Sq.Ft.:
- 3,000
- Status:
- Active
- Beds:
- 3
- Baths:
- 2.00
- MLS#:
- RPLU-21923245412
ADDITIONAL INFORMATION
Welcome home to unit #2A, a stunning SoHo loft, where charm meets modern design. Boasting impressive ceilings over 10.5 feet high and striking exposed steel beams, this space features unique redbrick details and a bespoke bookshelf crafted by Raphael de Cardenas. As you enter, you'll find a spacious 40-foot great room that combines ample living and dining areas, all illuminated by grand arched windows. The gourmet kitchen is a chef's dream, complete with a large eat-in waterfall island, elegant granite surfaces, stylish tile backsplash, custom cabinetry, a ceiling-mounted range hood, and high-end integrated appliances, including a wine cooler and dual wall ovens. This versatile residence encompasses 3,000 square feet, featuring a well-appointed layout with three bedrooms and two bathrooms, including an impressive primary suite. The primary suite is a luxurious escape, featuring multiple alcoves, two expansive walk-in closets, and a spa-like marble bathroom with double sinks, a private toilet, a rainfall shower, and a deep soaking tub for ultimate relaxation. The secondary bedrooms can easily transform into spaces that best fit your needs, such as a home office or nursery. Additional features include central air conditioning, an intercom system, and a dedicated laundry area with a full-sized vented washer and dryer. Located on a picturesque cobblestone street, this expansive designer loft offers a serene retreat in the vibrant heart of SoHo. Historic Wooster Street is known for its serene ambiance and aesthetic appeal, yet it's just a short stroll from trendy boutiques and acclaimed restaurants. Enjoy easy access to transportation and a plethora of top-tier dining, shopping, and entertainment options just moments away.
$5,500,000
151 Wooster St Unit 6W/B New York, NY 10012
- Type:
- Apartment
- Sq.Ft.:
- 3,007
- Status:
- Active
- Beds:
- 3
- Year built:
- 2008
- Baths:
- 3.00
- MLS#:
- RPLU-5123244842
ADDITIONAL INFORMATION
The Eklund-Gomes Team presents this expansive prewar condominium loft, offering over 3,000 square feet of refined elegance. Located on a coveted cobblestone block in Soho, this stunning 3-bedroom, 3-bathroom residence is situated in a full-service Beaux Arts building. Step off the semi-private landing into an open loft with dramatic 11-foot barrel-vaulted ceilings and arched west-facing windows that set the stage for exceptional entertaining. The chef's kitchen, featuring a large central island, Miele and Liebherr appliances, and EuroMobil cabinetry, seamlessly connects to the spacious living and dining areas. A large pantry/storage closet adds extra convenience. The well-thought-out layout includes a third bedroom and hall bath, ideal for use as a powder room. Adjacent to the primary bedroom, a beautifully appointed dressing room can easily be converted back into a bedroom. The private primary suite boasts an oversized walk-in closet and a luxurious marble bath with a soaking tub, separate shower, and double sinks. Additional features include a large dedicated laundry room with a sink, ample storage, and central air throughout. The building, 151 Wooster, has been transformed into a full-service boutique condominium with a full-time Resident Manager and a 24-hour attended lobby. Conveniently located between Prince and Houston Streets, this home is close to all that Soho has to offer. A basement storage room is included with the sale.
$5,500,000
10 Bond St Unit 6W New York, NY 10012
- Type:
- Apartment
- Sq.Ft.:
- 1,866
- Status:
- Active
- Beds:
- 2
- Year built:
- 2015
- Baths:
- 3.00
- MLS#:
- RPLU-429223241240
ADDITIONAL INFORMATION
EXCEPTIONAL TWO BED LOFT IN COVETED NOHO ADDRESS Exceptional 1,866 square foot split two bedroom with South city views, high ceilings, huge windows and generously proportioned rooms. Elevator entry opens directly onto the entrance gallery leading to a massive sunflooded great room with open southern exposures overlooking cobblestone Bond Street. The open chef's kitchen is highlighted by a marble island with breakfast bar, custom wood cabinetry, and top appliances from Wolf, Gaggenau, Miele & SubZero. The primary suite features bountiful scale, a huge dressing room, a spa like marble ensuite bath with freestanding tub, radiant heated floors, Lefroy Brooks fixtures and north exposures. The second bedroom, separated by the entertaining space, is well appointed with superb natural light and has an ensuite bath. Additional details include a powder room, central air conditioning, vented washer/dryer, wide plank wood floors, mahogany windowsills and Lutron Homeworks which controls lighting, window shades and exterior shades. 10 Bond Street was built by acclaimed architect Anabelle Selldorf. Located on the corner of Bond & Lafayette Streets, close to many of NoHo's best restaurants, art galleries, unique shops and cultural institutions. Building amenities include Doorman, Concierge and Fitness Center.
- Type:
- Apartment
- Sq.Ft.:
- 177,431
- Status:
- Active
- Beds:
- n/a
- Year built:
- 1896
- Baths:
- 1.00
- MLS#:
- PRCH-36911322
ADDITIONAL INFORMATION
Bright and beautifully designed studio loft for sale on the top floor of the Atrium- a landmarked doorman building with a storied past in the heart of Greenwich Village. This penthouse residence stands alone thanks to great finishes coupled with 13’ ceilings and excellent light. Enjoy stunning views of the village through two exposures, north and east, and SIX windows in the living room alone. Absolutely beautiful custom wood built-ins have two walls of shelving that cleverly slide to reveal a queen size murphy bed with recessed lighting. Adjacent, two large doors yield a full sized office and more storage space than you could dream of. The open windowed kitchen is lovely and well appointed with a breakfast bar, a dishwasher, tiled backsplash, as well as plenty of cabinet space and a window bringing in eastern sunlight. Just off the kitchen, there is a huge walk-in closet, and the tiled bathroom has just received new upgrades. The Atrium is a landmark prewar condop with a full time doorman, laundry on every floor and two atriums with skylights bringing in gorgeous sunlight. Located in one of the most desirable areas of Manhattan, close to Washington Square Park, NYU, and Union Square, as well as some of the absolute best restaurants and shopping the city has to offer. The building allows parents buying for children, co-purchasing, gifting, guarantors and subletting after 6 years. Please note, there is limited financing for this building. Sorry, no pets allowed.
$3,800,000
426 W Broadway Unit 1A New York, NY 10012
- Type:
- Apartment
- Sq.Ft.:
- 2,141
- Status:
- Active
- Beds:
- 2
- Year built:
- 1880
- Baths:
- 2.00
- MLS#:
- PRCH-36956997
ADDITIONAL INFORMATION
WELCOME TO THIS EXTRAORDINARY 3-LEVEL SOHO LOFT! This rare, exceptional loft in the heart of Soho offers a unique blend of privacy, luxury, and modern convenience. With dual access, you can choose the private entry at 102 Thompson Street or the entrance via 426 West Broadway, where you enjoy the privileges of a doorman, mailbox, package room, and more. Perfect for those who value both privacy and service. MAIN LEVEL: A bright, spacious living and dining area boasting exposed brick walls, exceptionally high ceilings, and beautiful wood floors that lend a warm, inviting feel. The living area features thoughtfully designed seating arrangements and stylish decor, perfect for both relaxation and entertaining. The open dining space seamlessly connects to a modern kitchen equipped with brand-new appliances and ample storage, making it both functional and elegant. This level also features a convenient hallway that connects a walk-in closet with two elegant bathrooms, one showcasing a luxurious walk-in rain shower with sleek stone tiles, while the other offers a soaking tub with timeless black and white detailing. UPPER LEVEL: This level includes two loft-style bedrooms, one of which benefits from ample natural light and a comfortable, inviting atmosphere, while the second offers privacy and flexibility in its layout. An open loft-style office on the opposite side of the floor overlooks the main living area. This space is perfect for a home office or creative studio, providing a flexible and inspiring work environment. LOWER LEVEL: An expansive open space, perfect as is for hosting events, creating an art gallery, or setting up a private lounge. Alternatively, this area provides the opportunity for a custom transformation into a magnificent suite. We offer virtually staged photos and floor plans to help visualize its potential, including a stunning master bedroom, a luxurious master bathroom, a walk-in closet, an additional living room that can also serve as a media room, and a foyer with a powder room. PRIME SOHO LOCATION: Surrounded by Soho’s top dining and shopping destinations, this loft places you at the center of it all. With iconic restaurants like Raoul’s, Balthazar, Sartiano’s, alongside cozy cafes such as Fellini and Old Fashion, it offers a premier lifestyle experience in one of New York’s most vibrant and exclusive neighborhoods. Convenient grocery stores are right at the corner, with Trader Joe’s just a stone’s throw away. Across the street, a charming playground with a children’s pool and adult handball court adds to the area’s open, sporty, and green feel. Multiple subway lines connect you effortlessly to the entire city, and the beautiful Hudson River Park is just nearby. THIS RARE, celebrity-worthy loft with its incredible space, dual entrance flexibility, and top amenities is a must see. Schedule a private tour today and explore the endless possibilities this Soho gem has to offer!
$3,850,000
59 Wooster St Unit 3 New York, NY 10012
- Type:
- Apartment
- Sq.Ft.:
- 3,000
- Status:
- Active
- Beds:
- 2
- Baths:
- 2.00
- MLS#:
- RPLU-606223238640
ADDITIONAL INFORMATION
Rare opportunity to turn a historic SoHo home into your dream loft residence. This corner loft at 59 Wooster Street spans approximately 3,050 square feet and boasts southern and eastern exposures from twelve oversized and arched windows, 11' ceilings, stately columns, and original hardwood floors. This genuine loft is the perfect canvas for creating an unrivaled home or a versatile live/work space. The keyed elevator opens to a windowed foyer, introducing the home's stately architectural features and grand entertaining space. The living room and studio space occupy over 2,300 square feet and flow seamlessly together surrounded by oversized cast iron windows. Three columns divide the space, adding to its multi-use functionality. The home also features custom closets and built-ins throughout, providing ample storage. The principal bedroom nestled in the northwest corner of the loft offers privacy with custom frosted glass windows that provide tranquil light throughout the day. The suite also includes ample closet space with three double-deep built-ins, a separate walk-in closet, and a large en-suite bathroom. The second bedroom is also generously proportioned and has its own en-suite bathroom. Built in 1891 by Alfred Zucker, this Romanesque Revival building is located on the corner of Wooster and Broome Streets with close proximity to some of SoHo's most opulent offerings including luxury shopping at Chanel, Celine, and Gucci, and renowned restaurants like Cipriani, Balthazar, and Lure Fish Bar. Premiere hotels such as The Mercer and Crosby Street Hotel are also nearby, along with some of the city's most acclaimed art and entertainment venues. This property is a co-exclusive with Nick Gavin of Compass.
- Type:
- Apartment
- Sq.Ft.:
- n/a
- Status:
- Active
- Beds:
- 2
- Year built:
- 1900
- Baths:
- 1.00
- MLS#:
- RPLU-5123228856
ADDITIONAL INFORMATION
Ideally located in Soho, NYC's most exciting and vibrant neighborhood! This Split 2 Bedroom,1 bath apartment co-op offers the flexibility of allowing unlimited subletting from Day One! Investors seeking an income producing property, or someone looking for a pied-a-terre as well as primary owner's are welcome! Upon entering, you'll find an open living area with a renovated kitchen featuring stainless steel appliances and new cabinets. New floors throughout the apartment along with pre war features such as high ceilings and windows in each room. The two bedrooms on either side of the living/dining area provide privacy and both feature large floor to ceilings closets. The bathroom has a tiled shower and window. Building's recent upgrades including new mailboxes and a virtual doorman, ButterflyMX, a video intercom which residents' access with their smart phones. Soho is one of NYC's most desirable neighborhoods, near such quintessential destinations as Greenwich Village's Washington Square Park and the Hudson River Greenway where you can watch amazing sunsets, rent a bike or walk along the river, are all nearby. The neighborhood is known for its legendary restaurants including Raouls, Balthazar, Blue Ribbon, Fanelli's and there's a new Trader Joes close by. Soho is one of the city's most popular shopping districts with many chic designer stores, charming mom & pop boutiques and quaint cafes.149 Sullivan Street's Apt 4C is on the third floor of this walk up. There is a resident super, laundromat on the ground floor and pets are permitted. Low monthly maintenance of $1,163.00! Transportation options include C, E F, N, R and W trains. Call to view this unique co-op allowing flexible subletting, pieds-a-terre, parental purchasing, gifting and guarantors. No current assessments or flip tax!
$3,850,000
59 Wooster St Unit 3E New York, NY 10012
- Type:
- Apartment
- Sq.Ft.:
- 3,050
- Status:
- Active
- Beds:
- 2
- Baths:
- 2.00
- MLS#:
- COMP-169929445498684
ADDITIONAL INFORMATION
Open houses by appointment only. Bring your architect to 59 Wooster Street, 3E a 3,050 SF corner artist's loft in prime SoHo. Set at an unbeatable location, 3E presents the rare opportunity transform a piece of SoHo history into a modern masterpiece. This corner loft boasts southern and eastern exposures from twelve oversized and arched windows, 11’ ceilings, stately columns, and original hardwood floors. This genuine loft is the perfect canvas for creating an unrivaled home or a versatile live/work space. The keyed elevator opens to a windowed foyer, introducing the home’s stately architectural features and grand entertaining space. The living room and studio space occupy over 2,300 square feet and flow seamlessly together surrounded by oversized cast iron windows. Three columns divide the space, adding to its multi-use functionality. The home also features custom closets and built-ins throughout, providing ample storage. The principal bedroom nestled in the northwest corner of the loft offers privacy with custom frosted glass windows that provide tranquil light throughout the day. The suite also includes ample closet space with three double-deep built-ins, a separate walk-in closet, and a large en-suite bathroom. The second bedroom is also generously proportioned and has its own en-suite bathroom. Built in 1891 by Alfred Zucker, this Romanesque Revival building is located on the corner of Wooster and Broome Streets with close proximity to some of SoHo’s most opulent offerings including luxury shopping at Chanel, Celine, and Gucci, and renowned restaurants like Cipriani, Balthazar, and Lure Fish Bar. Premiere hotels such as The Mercer and Crosby Street Hotel are also nearby, as is the new Eataly and some of the city’s most acclaimed art and entertainment venues. Co-exclusive with Luxe Group. Images are a virtual representation of the loft in its raw state.
$1,295,000
184 Thompson St Unit M/A New York, NY 10012
- Type:
- Apartment
- Sq.Ft.:
- 821
- Status:
- Active
- Beds:
- 1
- Year built:
- 1910
- Baths:
- 1.00
- MLS#:
- RPLU-33423231243
ADDITIONAL INFORMATION
Do you want to be the envy of all your friends and live in the most sought after location in Manhattan?! Live on the same block as tons of the hottest restaurants, shops and nightlife in this super spacious, true one bedroom condo, in the Heart of the Village! This rare find is located on the second floor of the highly sought after 184 Thompson Condominium. This oversized one-bedroom apartment is one of the best layouts in the building. Featuring all modern amenities, with an Eastern facing balcony and beautiful refinished plank hardwood floors throughout. This is also an excellent opportunity for investors, with the low monthlies and ideal location, you will have bidding wars from tenants clamoring to move in. The incredibly spacious bedroom easily accommodates a King sized bedroom set, a designated work from home desk area and has a large walk-in closet. The kitchen comes equipped with stainless steel appliances, including a dishwasher, and the spa-like bathroom is updated with clean modern finishes and stone tile floors. The separate living area is an entertainer's dream-spacious and bright, with serene garden views that offer a touch of tranquility amidst the hustle and bustle of city life. Your furry friends are welcome here in this pet friendly building. 184 Thompson Street is a premier full-service condominium building in the heart of Greenwich Village, convenient to subways, the best restaurants, coolest bars, boutiques, SoHo and Washington Square Park - full time doorman, elevator, laundry on every floor, package delivery notification system and live-in super. 184 Thompson Street is not just a place to live-it's a lifestyle! This condo is ready to become your sanctuary in the city. Schedule your showing todayDon't miss this chance to live on the best block in NYC!
$6,600,000
9 Bleecker St New York, NY 10012
- Type:
- Townhouse
- Sq.Ft.:
- 3,357
- Status:
- Active
- Beds:
- n/a
- Year built:
- 1910
- Baths:
- 3.00
- MLS#:
- RPLU-33423216686
ADDITIONAL INFORMATION
9 Bleecker Street, NoHo Townhouse Discover a rare gem in the heart of NoHo, one of Manhattan's most exclusive neighborhoods. This historic 3-floor townhouse, featuring a usable lower level with sidewalk vault, offers a unique blend of rich history and limitless potential. Occupied by one commercial tenant since 2014, the property will be delivered vacant and is primed for transformation into a single-family residence, multi-family with retail, or retained as a prime commercial investment. Neighborhood: NoHo, Greenwich Village Lot Dimensions: 20.17' x 61.5' Total Square Footage: 3,357 SF (+ 1,220 SF usable lower level) FAR (as Built): 2.75 (Max FAR: 5) Maximum Usable Floor Area: 6,100 SF Unused FAR: 2,743 SF Zoning: M1-5/R7X Landmarked: NoHo East Historic District Year Built: 1884 Annual Taxes: $24,703 Prime Location: Situated in one of Manhattan's most coveted areas, 9 Bleecker Street is surrounded by renowned high-end condominiums, luxury boutiques like Kith, Phillip Lim and John Varvatos, exclusive clubs like Zero Bond, and upscale dining spots such as Il Buco and Bond St. The vibrant cultural scene, boutique hotels, and proximity to iconic residential developments create an unparalleled living experience. NoHo: From Counterculture Hub to Luxury Living Once a gritty hub for New York's counterculture movement, NoHo has evolved into one of the city's most desirable and exclusive neighborhoods. In the late 20th century, artists and musicians called NoHo home, and iconic venues like CBGB's defined its underground culture. Today, the same spaces host high-end boutiques such as John Varvatos, a nod to the area's rebellious past, while the Bowery Hotel and developments like 40 Bond and 40 Bleecker bring modern luxury to NoHo's industrial roots. World-class restaurants like Il Buco and Lafayette define the area's upscale dining scene, blending old-world charm with new-world sophistication. Historical Significance: Since 1967, 9 Bleecker Street has been a cultural landmark in NYC, serving as a meeting point for counterculture icons like Abbie Hoffman and Allen Ginsberg. Now, this property stands at the intersection of a storied past and the potential for modern luxury, offering a truly one-of-a-kind opportunity. Architectural Charm and Conversion Potential: With 11'9" ceilings, a 20.17' width, and original pre-war details like an intricate honeycomb ceiling, this townhouse provides the perfect canvas for a grand single-family conversion. The additional 2,743 SF of unused FAR enhances its potential, allowing for a custom-designed residence while preserving the property's historic character. Flexible Investment Opportunity: Offering vacant possession, buyers have the flexibility to either convert the property into a luxury home or attract new commercial tenants. This makes 9 Bleecker a compelling option for both investors and end-users seeking a unique opportunity in NoHo. 9 Bleecker Street is more than just a property; it's a piece of New York City's cultural tapestry. Whether you envision a luxurious single-family residence or a prime commercial investment, this townhouse offers unparalleled potential in one of Manhattan's most desirable neighborhoods. Don't miss the opportunity to own a piece of NoHo's storied past and exciting future.
$9,999,999
238 Mulberry St New York, NY 10012
- Type:
- Mixed Use
- Sq.Ft.:
- 7,300
- Status:
- Active
- Beds:
- 6
- Year built:
- 1900
- Baths:
- 11.00
- MLS#:
- COMP-169721861010935
ADDITIONAL INFORMATION
Currently built with ground floor retail & 3 residential loft apartments; 2 full-floor & 1 penthouse duplex. The building has 7,300 square feet of interior space and 1,279 square feet of outdoor space. All apartments face east to west, boast 11’-14’ ceilings, each with private outdoor space, separately metered electric/gas, oversized windows, washer/dryer, central AC & storage closets off lobby. 238 Mulberry Street sits at the center of the Nolita neighborhood. Known for its trendy shops, boutiques and eateries: Parm, Rubirosa, Ruby’s Café and 240 Mulberry Bar, among others, a creative block atmosphere that is always buzzing with activity. Neighborhoods close by: Soho, Noho, Greenwich Village and the Lower East Side. Close Transportation: 6, R, W, F, D, B, V, J, M, Z subways
$1,375,000
250 Mercer St Unit C207 New York, NY 10012
ADDITIONAL INFORMATION
Prime NoHo Cast Iron Loft with 15ft Ceilings Welcome to 250 Mercer Street, one of the most coveted full-service buildings in the heart of Greenwich Village. Residence C207 is an impeccably renovated 1-bedroom, 2-bathroom loft, offering a blend of modern comfort and classic industrial charm. Boasting 15ft ceilings and a striking 11ft southern-facing window, the home is flooded with natural light throughout the day. The expansive open layout offers multiple living areas, providing a versatile space ideal for a variety of lifestyles. Iconic exposed cast iron columns and beams preserve the building's historic character while enhancing the loft's unique aesthetic. 250 Mercer has recently undergone a major renovation, including new elevators, carpeted hallways with designer lighting, and a fully renovated 24-hour attended doorman lobby. This premier full-service building is ideally situated in the vibrant NoHo neighborhood, between West 3rd and 4th Streets, steps from Washington Square Park, and within walking distance to the world-class shopping and dining of SoHo, Nolita, and the West Village. With its flexible condo-style unlimited sublet policy after just two years, 250 Mercer also allows Pieds-a-terre, co-purchasing, and is pet friendly. The building offers a suite of amenities including live-in supers, furnished rooftop deck, rentable basement storage, bicycle storage, and convenient laundry facilities on the same floor as C207. This is an extraordinary opportunity to live in a historic, fully-serviced building in one of Manhattan's most sought-after locations.
- Type:
- Apartment
- Sq.Ft.:
- n/a
- Status:
- Active
- Beds:
- n/a
- Year built:
- 1910
- Baths:
- 1.00
- MLS#:
- RPLU-63223221327
ADDITIONAL INFORMATION
Located in the heart of Greenwich Village this CONDO STUDIO apartment has an interesting floor plan. An open kitchen with steps up to living area and glass sliding doors to balcony/terrace with city views facing west. A full service building with 24 hour doorman. Access to subway and buses . In proximity to SoHo with all the restaurants and shopping this area has to offers.
$3,125,000
121 Mercer St Unit 4W New York, NY 10012
- Type:
- Apartment
- Sq.Ft.:
- 1,804
- Status:
- Active
- Beds:
- 2
- Year built:
- 1900
- Baths:
- 3.00
- MLS#:
- RPLU-5123213754
ADDITIONAL INFORMATION
Exceptional Soho Loft - An Exquisite Example of Contemporary Luxury Step into a completely transformed full-floor Soho loft, showcasing the epitome of contemporary luxury and sophistication, meticulously renovated from the ground up. No detail has been spared, creating a true urban oasis with every conceivable amenity and immense built in storage. This exceptional residence welcomes you into a great room spanning 24-ft with an open plan living/dining concept. Spanning an impressive 1,800 square feet, this home presents a 2-bedroom plus office configuration, along with 2.5 beautifully designed bathrooms. The well-planned layout, highlighted by six 85 oversized windows facing east, bathes the loft in an abundance of natural light, creating an inviting and spacious atmosphere. Additionally, the loft boasts 12.5-foot ceilings, infusing a sense of grandeur and expansiveness into the space, 5-inch oak floors, exposed brick, and a multitude of fine custom millwork that add unique character throughout the loft. At the core of this residence lies the kitchen, a culinary masterpiece complete with top-tier Miele appliances, an expansive 84.5-foot kitchen island that serves as the focal point for gatherings with seating for three, two dishwashers, an abundance of storage, and bespoke details that elevate the culinary experience. A custom Putnam rolling ladder provides access to additional overhead storage. The bedrooms occupy the west wing of the loft. The primary suite flooded with light is generously scaled with oversized windows and a spacious walk-in closet. Head to the en-suite master bathroom for a spa-like experience featuring premium fixtures from Dornbacht, KWC, Grohe, and Toto with a steam shower effect, full-height glass, and heated marble floors. Completing this home are top of the line multi-zone central air and heat HVAC system a fully vented washer/dryer and smart home features that encompass a 6-zone Sonos audio system, Lutron Radio RA keypads, full AV wiring, and shade controls. A storage unit transfers with the sale. Situated on a coveted cobblestone block in the heart of Soho, 121 Mercer Street is an intimate co-op that retains the authentic flavor and history of classic Soho, all while offering extremely low monthlies. The building has a manual freight elevator that opens directly into each unit. Featuring a timeless cast iron frontage and housing just five units in total, it is a rare opportunity for truly private and discreet loft living. Enjoy the proximity to renowned restaurants, shopping, and convenient access to numerous subway lines.
- Type:
- Apartment
- Sq.Ft.:
- n/a
- Status:
- Active
- Beds:
- n/a
- Year built:
- 1930
- Baths:
- 1.00
- MLS#:
- RPLU-33423220381
ADDITIONAL INFORMATION
Exceptional opportunity to own this character filled 400 square-foot, unique and spacious village gem. Nicely renovated, and move in ready, this bright and quiet apartment enjoys a large kitchen, renovated bath, high ceilings, Juliet balcony, and spacious step down living - sleeping room. An ideal starter apartment, pied a terre in the heart of Greenwich Village can be yours for an exceptional price. Low maintenance in this wonderful elevator co-op with part-time Doorman. Near all transportation, restaurants and Washington Square Park. 211 Thompson Street considers co-purchasing, gifting, guarantors for working children, or pied-à-terre purchases on case-by-case basis. Subletting is permitted after two years of ownership for no more than four years in any seven year period. There is a part-time doorman and laundry on each floor. Pets are not allowed.
$4,195,000
225 Lafayette St Unit 6D New York, NY 10012
- Type:
- Apartment
- Sq.Ft.:
- 2,047
- Status:
- Active
- Beds:
- 2
- Year built:
- 1924
- Baths:
- 3.00
- MLS#:
- RPLU-1032523220600
ADDITIONAL INFORMATION
Immerse yourself in the epitome of refined loft living in this masterfully reimagined 2-bedroom, 2.5-bathroom residence, nestled in the vibrant heart of Nolita. Encompassing 2,047 square feet, Unit 6D at 225 Lafayette offers a serene urban sanctuary, where timeless loft architecture seamlessly merges with contemporary elegance and sophistication. The expansive living and dining area, drenched in natural light from oversized, north-facing windows, showcases dark-stained hardwood floors and a seamless flow into the sleek, updated kitchen. Equipped with top-of-the-line appliances, including a 36-inch Wolf cooktop and Sub-Zero refrigerator, as well as elegant stone countertops, the kitchen is both a chef's dream and an entertainer's delight. The generously proportioned primary suite is a luxurious retreat, featuring a newly renovated en-suite bath, two large walk-in closets (one with a window), and a private home office flooded with eastern light. A second bedroom with its own en-suite bath offers comfort and privacy. Additional features include a stylish powder room, a laundry room with built-in storage, and ample closet space throughout. Designed by famed architect Cass Gilbert, 225 Lafayette is a distinguished pre-war loft condominium situated at the crossroads of Soho and Nolita. This boutique building offers a perfect blend of historic charm and modern luxury, featuring a beautifully landscaped roof deck, a full-time doorman, and an on-site resident manager. The vibrant neighborhood is known for its world-class dining, designer boutiques, and art galleries, with iconic streets like Prince and Spring just moments away. Residents enjoy easy access to downtown's cultural hotspots while being well-connected to the rest of the city via nearby subway lines
- Type:
- Apartment
- Sq.Ft.:
- n/a
- Status:
- Active
- Beds:
- n/a
- Year built:
- 1888
- Baths:
- 1.00
- MLS#:
- RPLU-1457523219375
ADDITIONAL INFORMATION
Fashions fade Greenwich Village is eternal 250 Mercer st wheremodern sophistication blends withhistoric charm. The building's revitalized interiors complement its timeless exterior, preserving the character of this storied address while enhancing the living experience for its residents. Thisexquisite loft offers an open canvas, with high ceilings that create an immediate sense of grandeur. Natural light floods through its large industrial-style windows, the space is thoughtfully designed to offer a seamless flow. Themodern kitchen features sleek finishes and high-end appliances, while amplecloset space provides practicality. Rich architectural details add distinct character that is both chic and inviting. Enjoy a full suite of amenities, including a24-hour doorman,live-in superintendent, laundry room, a furnished rooftop deck, and a tranquilcourtyard. Surrounded by world-class dining, shopping, entertainment, and easy access to major transportation hubs. Pet friendly and subletting after two years of ownership.
$7,250,000
18 Spring St New York, NY 10012
- Type:
- Townhouse
- Sq.Ft.:
- 4,500
- Status:
- Active
- Beds:
- 5
- Year built:
- 1920
- Baths:
- 5.00
- MLS#:
- RPLU-5123211707
ADDITIONAL INFORMATION
Welcome to 18R Spring Street, a truly rare gem in the heart of bustling Nolita, where historic charm blends effortlessly with modern living. Originally built in the late 1800s, this carriage house is a hidden sanctuary which sits alone in the middle of a city block, surrounded by lush greenery and an enchanting red brick and ivy facade. Renovated in the 1980s by architect John Klaus, the building has been meticulously updated with a new roof (replaced in 2017), windows, boiler, and modern electrical and plumbing systems, ensuring comfort and convenience without losing its old-world charm. Entering through the 18 Spring Street entrance, this unique carriage house contains five distinct apartments, including a spacious one bedroom duplex with a first-floor office, one studio, and three floor-through one-bedrooms, this property offers both a serene retreat and a dynamic lifestyle in one of Manhattan's most vibrant neighborhoods. The communal garden courtyard provides a peaceful escape from the city's bustle, while large windows in each unit flood the living spaces with natural light. The building is 23' wide by 35' deep on a 53' lot. Throughout its history, this building has attracted a diverse and notable group of residents, from celebrated artists and writers to acclaimed actors, all drawn by its unique character and sense of seclusion amidst Nolita's thriving energy. Positioned between Mott and Elizabeth Streets, you'll enjoy easy access to green spaces like Sara D. Roosevelt Park, cultural attractions, fantastic restaurants, Whole Foods, and multiple subway lines. With three fair market apartments, two rent-stabilized units, pet-friendly policies, and 2,900 square feet of air rights offering exciting expansion potential with DOB approval, this property represents a rare blend of historical significance, modern comfort, and an unique opportunity to create a single family home. Don't miss your chance to own a piece of Manhattan's history in this highly coveted location! Co-exclusive.
IDX information is provided exclusively for consumers’ personal, non-commercial use, that it may not be used for any purpose other than to identify prospective properties consumers may be interested in purchasing, and that the data is deemed reliable but is not guaranteed accurate by the MLS. Per New York legal requirement, click here for the Standard Operating Procedures. Copyright 2024 Real Estate Board of New York. All rights reserved.
