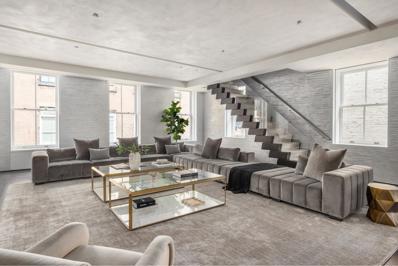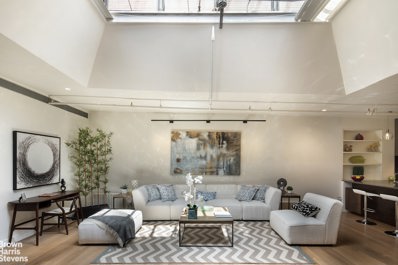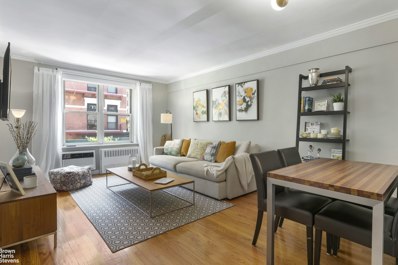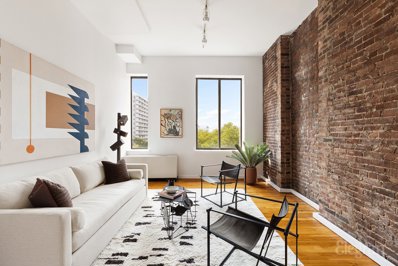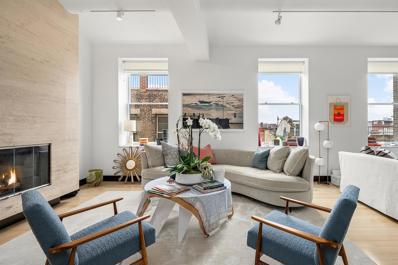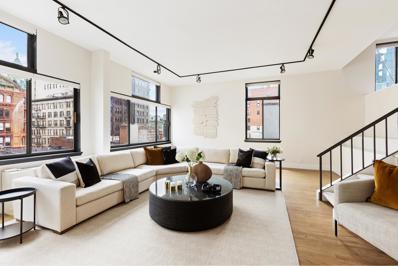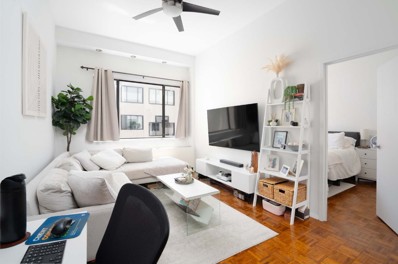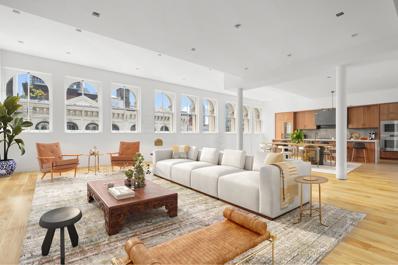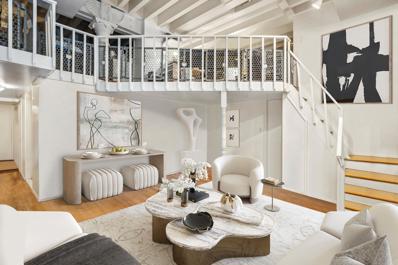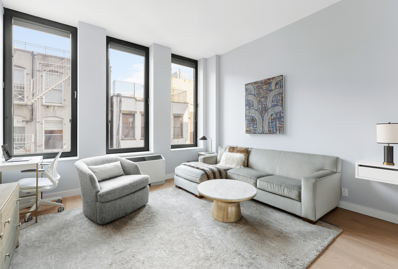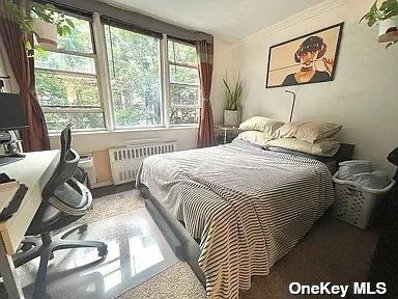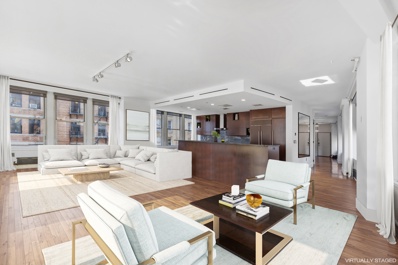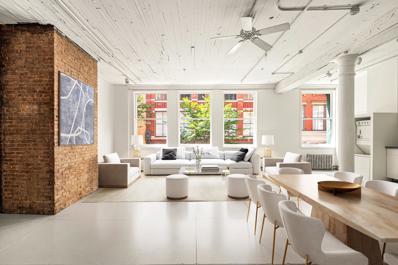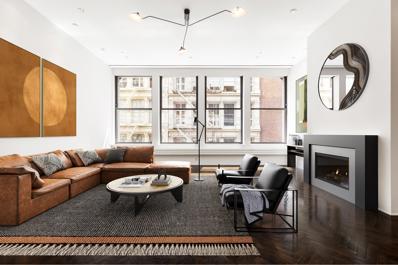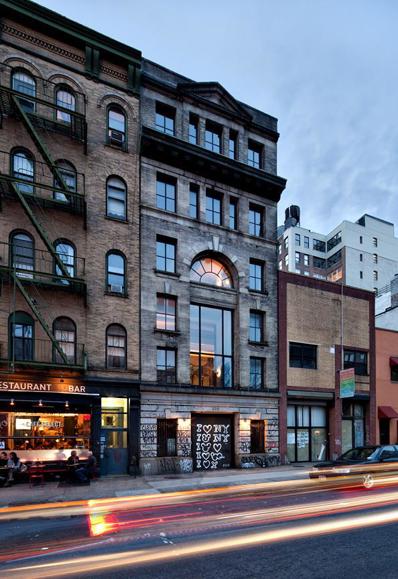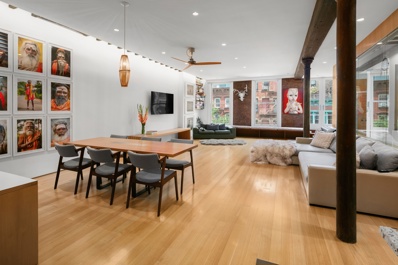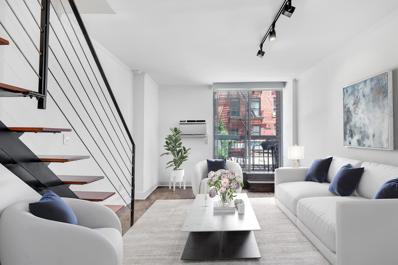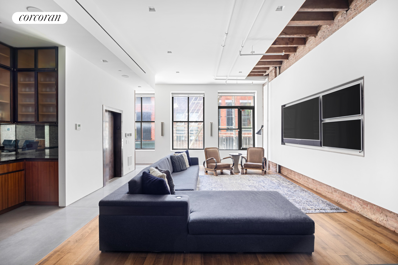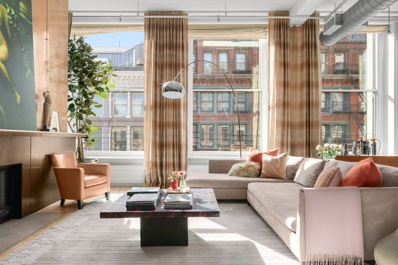New York NY Homes for Rent
$1,127,000
77 Bleecker St Unit 311 New York, NY 10012
- Type:
- Apartment
- Sq.Ft.:
- n/a
- Status:
- Active
- Beds:
- 1
- Year built:
- 1930
- Baths:
- 2.00
- MLS#:
- COMP-165732666672153
ADDITIONAL INFORMATION
Welcome to this stunning, fully renovated 1-bedroom, 2-bathroom corner unit tri-plex co-op located in the heart of Manhattan at 77 Bleecker St. Nestled in a distinguished midrise building, this exquisite home boasts high ceilings and an abundance of natural light thanks to its southeastern and eastern exposures. Step inside to discover a sophisticated corner unit tri-plex layout that includes four well-appointed rooms with tons of light with windows on the south and east proving amazing cross breeze. The spacious living area flows seamlessly into a charming dining alcove, perfect for hosting intimate dinners or enjoying a quiet meal. The modern kitchen is a chef's dream, featuring top-of-the-line appliances and sleek finishes. The primary bedroom with en suite full bath is a serene retreat, offering ample space and comfort. Both bathrooms have been meticulously renovated to provide a spa-like experience, complete with contemporary fixtures and elegant design. Residents will appreciate the convenience of central air conditioning, ensuring year-round comfort. The building itself offers an array of amenities, including a full-time concierge and doorman, enhancing the sense of luxury and security. Laundry facilities are available down the hall for added convenience. For those with extra storage needs, the building provides a bike room, common storage, and the option to rent private storage units. Access is made easy with a reliable elevator service. This exceptional co-op at 77 Bleecker St is a rare find, combining modern luxury with classic charm in one of Manhattan's most vibrant neighborhoods with access to all the major subway lines at your doorstep. Don't miss the opportunity to make this your new home. 77 Bleecker has a 3% Capital Contribution payable by buyer.
$19,950,000
87 Mercer St Unit PHB New York, NY 10012
- Type:
- Duplex
- Sq.Ft.:
- n/a
- Status:
- Active
- Beds:
- 4
- Year built:
- 1920
- Baths:
- 6.00
- MLS#:
- RPLU-5123140278
ADDITIONAL INFORMATION
Extraordinary Soho duplex penthouse by Architect AD100 and renowned designer Tony Ingrao has been meticulously crafted creating a truly exquisite living experience. A keyed elevator opens directly to an awe-inspiring 85' loft space, offering dedicated areas for entertaining and dining. The modern eat-in kitchen, perfectly situated at the heart of the open plan, effortlessly disappears behind elegant screens at the touch of a button. On this main level (4th floor of the building), you will find three opulent bedrooms (one, a junior primary), each accompanied by its own en-suite bath for the utmost privacy and comfort. Additionally, a spacious laundry room, office space, and powder room provide convenience and functionality. Ascend the staircase to discover the epitome of luxury - the master suite. It encompasses an office/library adorned with rich paneling. The suite offers a grand sitting area complete with a cozy fireplace, providing the perfect sanctuary for relaxation and tranquility. A beautifully designed dressing room complements the luxurious marble primary which features a rejuvenating rain shower and soaking tub. The solarium on the top floor is equipped with a wet bar and boasts floor-to-ceiling windows that provide breathtaking views. These windows also lead out to a rooftop landscaped terrace, where a Kalamazoo outdoor kitchen and wood burning fireplace create the perfect spot for outdoor living. On the upper sun deck, one is greeted with stunning views of downtown, along with a stainless-steel hot tub and a 55" outdoor television. Located in the lower level of the building, private storage and a built-out, private gym are deeded to this penthouse. This Soho duplex penthouse is truly a masterpiece of design and craftsmanship, offering an unparalleled living experience in one of New York's most coveted neighborhoods. Located on one of Soho's most sought-after blocks, 85-87 Mercer Street is a non-AIR landmark building with a beautiful cast iron facade dating back to the 1920s. Flip Tax equal to $2,500 per share, payable by Purchaser.
$2,850,000
169 Mercer St Unit 7 New York, NY 10012
ADDITIONAL INFORMATION
Experience the epitome of SoHo living in this airy and dramatic full-floor loft situated on Mercer Street, one of the neighborhood's most sought-after blocks. Perched on the top floor, this exceptional home features grand scale rooms, a unique skylight illuminating the living and dining areas, 2 spacious bedrooms, 2 bathrooms, a dedicated office area, and ample storage, making it a true downtown gem! Enter your private floor through a key-locked elevator, where a foyer with a coat closet greets you. The foyer opens to an expansive, approximately 33-foot living/dining area featuring a striking skylight that floods the space with natural light and a stylish gas fireplace. Complementing the great room is an open chef's kitchen ideal for entertaining. This well-appointed kitchen includes a spacious island with a sink, endless cabinets and storage, new stove and oven, new refrigerator/ freezer, and dishwasher. The gracious and quiet approximately 22' by 13'8" corner primary bedroom suite is privately situated on the Western side of the apartment. The bedroom features stunning South/West views of the Freedom Tower, an oversized walk-in closet, an additional bonus closet, and a spa-like bathroom. The elegantly designed primary bathroom features a beautiful vanity, a Duravit toilet, a large soaking tub, and shower outfitted with Waterworks fixtures. On the opposite side of the home, the spacious second bedroom faces East onto Mercer Street. This inviting room features a large walk-in closet, two additional closets, a built-in desk area, and charming SoHo cobblestone street views with plenty of sky. Conveniently situated next to the second bedroom and foyer, the sizable second bathroom features a Kohler sink and toilet, a spacious shower, built-in cabinetry, and even an in-unit washer/dryer! Completing this exceptional residence is an office nook with a built-in desk and an enormous walk-in closet/additional storage room. Additional highlights of this home include a Nest central AC system servicing the Great Room and primary bedroom, overhead lighting and an automated shade for the skylight. 169 Mercer is a cool and chic seven-story boutique building with just 6 residences in the heart of prime SoHo. The SoHo Cast Iron Historic District is one of the most sought-after locations in downtown Manhattan, near shopping and restaurants galore, major subway lines, iconic cobblestone streets, and NYC architecture. Up to 80% financing is permitted. This is an AIR building.
- Type:
- Apartment
- Sq.Ft.:
- n/a
- Status:
- Active
- Beds:
- 1
- Year built:
- 1961
- Baths:
- 1.00
- MLS#:
- RPLU-63223155708
ADDITIONAL INFORMATION
Situated on the third floor, residence 2M is a beautiful turnkey property waiting for its next owner. This spacious one bedroom is bright, with hardwood floors, thoughtful finishes, tons of closet space, and a lovely flow. Windows facing north offer classic city views of the neighboring cast iron buildings and of tree tops. 88 Bleecker sits at the nexus of Greenwich Village, Soho, Noho and Nolita. The home's well-proportioned layout features a gracious living room that comfortably accommodates both a living and dining area. The large bedroom can provide space for a home office, or a quiet sitting area. The apartment's kitchen features top of the line appliances; Bertazonni range, Miele dishwasher, Viking convection microwave, and Frigidaire fridge. Beautiful marble and porcelain finishes adorn the bathroom with a large pedestal sink as center stage. Both the living room and bedroom have new thru-wall air-conditioners. This property is the perfect peaceful escape from city life, and one of the best downtown locations and values. The Mercer House Apartments, built in 1961, is a quintessential mid-century elevator cooperative. The building features a live-in super, porter, virtual doorman, bike room, laundry room, storage, and on-site parking garage. Subletting is permitted after 2 years of ownership. Pet friendly, Co-purchasing, guarantors, and pieds-a-terre are all on a case by case basis. This desirable building and unbeatable neighborhood is convenient to countless subway lines, top restaurants, cafes, green markets, shopping, cultural interests, and nightlife.
- Type:
- Apartment
- Sq.Ft.:
- n/a
- Status:
- Active
- Beds:
- 1
- Year built:
- 1930
- Baths:
- 1.00
- MLS#:
- OLRS-0001370319
ADDITIONAL INFORMATION
Apt 802 is an immaculately renovated Greenwich Village loft that welcomes you in with 11’ ceilings, hardwood floors, and exposed brick throughout. Soaring windows in this high-floor home draw you to the living area and capture an idyllic view of open sky and tree-tops over Mercer Street. The large lofted sleeping space is a cozy retreat with a generous 6’6” ceiling height and a wall of mirrored closets. Hidden within the custom bookshelves decorating the hall is a door to an expansive storage room beneath the sleeping area. Renovated throughout to maximize storage and use, this loft has ample flex space for a home office or entertaining. The kitchen is built for a chef, featuring marble countertops and full-sized stainless steel appliances. A gas Bertazzoni range and oven, GE microwave, Bosch dishwasher and french-door fridge leave it well equipped. The fully renovated bath provides ample shelving and a rain shower head with extension arm. Air conditioning, sonos speakers throughout, and laundry just outside the door (as well as on every other floor) mean convenience is of no issue. The cooperative also allows W/D installation with board approval. This bright loft is uniquely situated in the prewar portion of Bleecker Court, constructed in 1930. Complete with a garden, rented storage spaces & bike storage (waitlist), and full service staff, the building offers a 24-hour doorman and live-in superintendent. Ideally situated in the heart of Greenwich Village, 77 Bleecker borders Soho, Noho, and Nolita, all while being a short stroll to Washington Square Park & Dog Run as well as the 6/B/D/F/M/N/R trains. Trader Joe’s, Whole Foods, Target, Equinox, Barry’s, Solidcore, and a plethora of the city’s best restaurants are all within steps of this iconic location. Pets welcomed with board approval Fixed Mortgages: 80% financing permitted Adjustable rate mortgages: 70% financing permitted Pied-a-terres and co-purchasing allowed with board approval Sublets allowed after 4 years with board approval. Trust purchases are not permitted. Please note there is a 3% “Working Contribution” payable by the buyer that goes towards the building’s reserves and this loft is designated as a studio in the offering plan.
$5,500,000
151 Wooster St Unit 6B New York, NY 10012
- Type:
- Apartment
- Sq.Ft.:
- 3,007
- Status:
- Active
- Beds:
- 3
- Year built:
- 2008
- Baths:
- 3.00
- MLS#:
- RPLU-5123140492
ADDITIONAL INFORMATION
The Eklund-Gomes Team presents this expansive prewar condominium loft, offering over 3,000 square feet of refined elegance. Located on a coveted cobblestone block in Soho, this stunning 3-bedroom, 3-bathroom residence is situated in a full-service Beaux Arts building. Step off the semi-private landing into an open loft with dramatic 11-foot barrel-vaulted ceilings and arched west-facing windows that set the stage for exceptional entertaining. The chef's kitchen, featuring a large central island, Miele and Liebherr appliances, and EuroMobil cabinetry, seamlessly connects to the spacious living and dining areas. A large pantry/storage closet adds extra convenience. The well-thought-out layout includes a third bedroom and hall bath, ideal for use as a powder room. Adjacent to the primary bedroom, a beautifully appointed dressing room can easily be converted back into a bedroom. The private primary suite boasts an oversized walk-in closet and a luxurious marble bath with a soaking tub, separate shower, and double sinks. Additional features include a large dedicated laundry room with a sink, ample storage, and central air throughout. The building, 151 Wooster, has been transformed into a full-service boutique condominium with a full-time Resident Manager and a 24-hour attended lobby. Conveniently located between Prince and Houston Streets, this home is close to all that Soho has to offer. A basement storage room is included with the sale.
$2,995,000
77 Bleecker St Unit 811 New York, NY 10012
- Type:
- Triplex
- Sq.Ft.:
- n/a
- Status:
- Active
- Beds:
- 3
- Year built:
- 1930
- Baths:
- 4.00
- MLS#:
- RPLU-5123154731
ADDITIONAL INFORMATION
JUST LISTED! Open House by Appointment Thurs 8/22, Fri 8/23, Sun 8/25. You must make an appointment with the Douglas Elliman listing broker in advance. Sun Flooded Palatial 3 Bedroom Home Plus Two Home Office/Dens with Walls of Windows in a Desirable Full Service Building in Prime Noho! Welcome to this rare and sun-filled loft-like home with a townhouse feel perched on a high floor featuring soaring ceilings and walls of windows with desirable eastern exposure and a unique layout offering great entertaining and spacious living, and tremendous privacy. This bright and airy three bedroom, four full bath home with two bonus home offices/dens offers an exceptional living experience as a result of the well executed combination of three adjacent apartments with a variety of spaces and multiple options for living, entertaining, remote work from home, and play. The bright sunlight filled corner living room is an oasis in the sky with eastern exposure and features a 26 foot wall of picture windows with architectural and skyline views and 10 foot soaring ceilings. The renovated kitchen is open to the dining room with stunning marble countertops, elegant lighting, stainless steel appliances, including an oversized LG refrigerator, and a substantial pantry. The open peaceful dining room is set off from the rest of the apartment and framed by a modern light fixture above and is adjacent to a full bathroom. In its own separate wing affording privacy from the rest of the apartment, is the sun-flooded master bedroom featuring a wall of windows, 10 foot ceilings, a large dressing room framed by extensive closets, and an ensuite marble bathroom with double sinks, large marble shower, and Duravit toilet. Both of the other two bedrooms are spacious and feature entire walls of east-facing picture windows providing abundant light and skyline views. The additional two spacious home offices/dens (at opposite ends of this home affording privacy), can be used for multiple purposes, ie home office, dens, or as playrooms also feature extensive closet storage. Three additional renovated full bathrooms are well situated off the dining room, across the hall from the two secondary bedrooms, and adjacent to the upstairs home office. The apartment feels private and is quiet because it is set-back from the street. This home transfers with a treasured key to the desirable 'Key Park' on Mercer Street across the street. Bleecker Court is a pet-friendly co-op offering a 24-hour doorman/concierge, two landscaped garden courtyards, a live-in super, laundry rooms on many floors, and storage and a bike room in the basement (with a waitlist). Washer/dryers are now permitted in units. The home office/den in the bedroom wing features a standalone sink, providing an attractive space for a potential new laundry room. Located on the desirable blocks of Bleecker Street and Mercer Streets in the heart of prime Noho/Greenwich Village, 77 Bleecker is conveniently located just within proximity to fabulous world-class restaurants, exciting night life, gourmet food markets, Soho shopping, Washington Square Park, the Key Park, and major subway lines, including the 6, B/D/F, N/R, and A/C/E trains.
- Type:
- Apartment
- Sq.Ft.:
- n/a
- Status:
- Active
- Beds:
- 1
- Year built:
- 1886
- Baths:
- 1.00
- MLS#:
- RLMX-102852
ADDITIONAL INFORMATION
Spacious 1-Bedroom Co-op Between Greenwich Village and NoHo Discover this SUN-DRENCHED 1-bedroom, 1-bath co-op situated on the 10th floor of a charming pre-war building, nestled between the vibrant neighborhoods of Greenwich Village and NoHo. With ABUNDANT views of the sky, this apartment benefits from oversized windows and Eastern exposure in both the living room and bedroom, ensuring a bright and airy living space. Enter to find a well-designed layout with high ceilings and elegant parquet wood floors. The living area is bathed in natural light, enhancing the apartments inviting atmosphere. The renovated kitchen and bathroom add modern convenience to the pre-war charm, featuring a full-sized tub and a rain shower. The building offers a range of amenities for your comfort and ease: Laundry Room: Convenient on-site laundry facilities Bike Storage: Secure space for your bicycle Basement/Storage Unit: Extra storage options for your belongings Elevator: Easy access to your floor Doorman: 24/7 doorman service for added security and convenience Live-in Super: On-site management for prompt assistance Porter: Professional service to handle everyday tasks and maintenance The building itself is located down a charming tree-lined street and boasts a beautiful atrium entrance with two landscaped gardens. In addition to its serene setting, this location offers a lively Greenwich Village atmosphere with access to fantastic entertainment, nightlife, gourmet markets, unique shops, and world-class dining. Youll be near bustling NYU, Washington Square Park, and convenient transportation options. Dont miss this opportunity to own a piece of this dynamic area. Schedule a viewing today and experience why this co-op is the perfect place to call home!
$29,995,000
62 Wooster St Unit PH New York, NY 10012
- Type:
- Duplex
- Sq.Ft.:
- 6,900
- Status:
- Active
- Beds:
- 6
- Year built:
- 1920
- Baths:
- 7.00
- MLS#:
- RPLU-5123150056
ADDITIONAL INFORMATION
Spanning 6,900 square feet with a 40-foot private lap pool on your beautiful, landscaped terrace, this exclusive 6-bedroom, 6.5-bathroom Soho penthouse redefines luxury. Designed by COOKFOX, the penthouse features soaring ceilings and a thoughtfully crafted layout that seamlessly blends public and private spaces. The 47-foot Great Room, illuminated by nine arched windows, offers breathtaking views over SoHo. Elegant details include exposed brick walls, hand-finished 10" wide white oak plank floors, and a gallery-like ambiance. The Henrybuilt kitchen complements the home's sophisticated aesthetic with American walnut cabinetry, Calacatta marble, and St. Germain Stone. Outfitted with top-tier Gaggenau appliances, it also boasts a large pantry with a service sink, additional refrigerator, and double wine towers. The main level includes four en-suite bedrooms with expansive closets, and a large office/media room with an en-suite bath and walk-in closet. The bathrooms are adorned with Bianco Dolomiti marble, custom oak vanities, handcrafted glazed tile, hand-cast concrete basins, Waterworks fixtures, Toto toilets, and radiant heat flooring. A sculptural floating staircase with brass accents and leather-wrapped handrails leads to the primary suite, featuring its own private terrace, a 40-foot private lap pool, a dressing room, and a luxurious spa-like five-fixture bath, with custom walnut cabinetry, a steam shower for two, and a separate WC. Built in 1873 and re-imagined as a luxury condominium in 2015, 62 Wooster offers an unparalleled living experience with its seven meticulously crafted loft homes, blending privacy, functionality, and sophisticated simplicity. The boutique building is attended by a part-time superintendent, doorman, and porter, ensuring exceptional service for package handling and more.
$5,000,000
40 Bond St Unit 4B New York, NY 10012
- Type:
- Apartment
- Sq.Ft.:
- 1,382
- Status:
- Active
- Beds:
- 2
- Year built:
- 2006
- Baths:
- 3.00
- MLS#:
- COMP-166181774625990
ADDITIONAL INFORMATION
Welcome to 40 Bond Street #4B, a modern two-bedroom, two-bath plus powder room residence in the heart of NoHo. This stunning home is bathed in natural light from 60 ft of south-facing floor-to-ceiling windows showcasing tree-top views. The thoughtful design is complemented by wide plank Austrian oak floors and a sleek kitchen equipped with top-of-the-line Miele and Sub-Zero appliances. The spacious primary suite features a luxurious ensuite bath, complete with a soaker tub, glass shower, and floating dual-sink vanity. The residence also includes ample storage and an in-unit washer and dryer. Set on a charming cobblestoned street, this building—reimagined by Pritzker Prize-winning architects Herzog & de Meuron—offers amenities including a 24-hour doorman, community garden, and gym. Move in and enjoy the central location, situated within blocks of the city’s best restaurants, shops, galleries, and entertainment.
$1,450,000
250 Mercer St Unit C306 New York, NY 10012
- Type:
- Apartment
- Sq.Ft.:
- 1,150
- Status:
- Active
- Beds:
- 1
- Year built:
- 1888
- Baths:
- 1.00
- MLS#:
- COMP-164602079152797
ADDITIONAL INFORMATION
Welcome home to this turn-key, 1,150 sq. ft. one bedroom loft in the heart of Greenwich Village. Beautifully renovated, this sun-flooded, south-facing home exudes authentic charm with its 15+ foot ceilings, near floor-to-ceiling windows, and original columns throughout. A generously sized chef's kitchen greets you as you enter and is complete with a large marble countertop island with barstool seating, stainless steel appliances, and chic white and black painted cabinetry that extends to the ceiling for maximum storage. The loft's airy and open ambiance continues into the Great Room, where a large footprint provides the perfect backdrop for living and dining. Stunning light streams in from two enormous windows and frame beautiful tree-lined views. The generous primary bedroom features a king size bed plus plentiful room for additional furnishings and includes an impressive walk-in closet designed by California Closets. The bathroom can be accessed from both the main living space and the bedroom and features a large shower, floor-to-ceiling subway tile, and plentiful storage, including a large linen closet. There are two additional fully outfitted closets in the apartment, as well as strip hardwood floors throughout. Originally built in 1890 as a cast iron factory, 250 Mercer is one of downtown's premiere cooperatives. Residents enjoy 24-hour doorman, live-in resident manager, courtyard garden and roofdeck, bike storage, and central laundry. The building features a newly renovated lobby and hallways and brand new elevators. At the crossroads of Greenwich Village and Noho, enjoy an amazing downtown location with close proximity to Washington Square Park, as well as fabulous shopping and dining in nearby Soho, Nolita and the West Village. All major subway lines are no more than a 5 minute walk. Unlimited subletting is permitted after 2 years of ownership with board approval, as are pets for shareholders, co-purchasing, parents buying for employed adult children (with board approval), and financing up to 80%. Pied a terres are not permitted.
- Type:
- Duplex
- Sq.Ft.:
- n/a
- Status:
- Active
- Beds:
- 1
- Year built:
- 1888
- Baths:
- 2.00
- MLS#:
- RPLU-5123137974
ADDITIONAL INFORMATION
Welcome home to unit C415 at one of Greenwich Villages most sought-after full-service coops - 250 Mercer Street!This oversized - charming duplex has one bedroom and 1 and a half bathrooms with gracious proportions and a unique layout. The upper-level sleeping loft has 6.5 foot ceiling height and an additional 300sf of usable space with a large sleeping area, two separate home office alcoves, enormous storage space, and a half bathroom with additional storage. On the main level is a spacious and elegant living room, a separate recently renovated kitchen with dishwasher and plenty of counter space, full bathroom, walk-in closet and additional large closets. The apartment has tons of charm and character with original columns, details, beamed ceiling and hardwood floors.The building has recently been renovated with a brand-new lobby including elevators, carpeted hallways, and designer lighting. Amenities include a full-time doorman, live-in super, furnished garden courtyard, a roof deck with beautiful city views, bicycle storage, private storage for rent / sale, and multiple laundry facilities. With its flexible condo-style unlimited sublet policy after just two years, 250 Mercer also allows Pieds-a-terre, co-purchasing, and pets. With an ideal location on Mercer Street between West 3rd and 4th Streets, 250 Mercer Street is steps from Washington Square Park and only blocks away from some of the city's best shopping and restaurants in SoHo, NoHo, Nolita, and the West Village. Access to all major subway lines. Come see what this magical space is all about. Contact the listing agent directly for a private showing today!
- Type:
- Apartment
- Sq.Ft.:
- 446
- Status:
- Active
- Beds:
- n/a
- Year built:
- 2005
- Baths:
- 1.00
- MLS#:
- RPLU-1032523136145
ADDITIONAL INFORMATION
This bright, move in ready studio has been expertly designed to maximize both space and functionality. The clever layout, created by award winning designer by Laura Bohn, provides the feel of a small one-bedroom, with custom features throughout the home. No furniture? No problem. The unit can be purchased fully furnished, allowing you to settle in with ease. The built-in queen-sized bed features three huge storage drawers and the additional full-sized kitchen counter includes six additional six drawers, perfect for kitchen gadgets or food storage. These custom built-ins allow for a dedicated full-sized living area setup, while the additional counter effectively triples your workspace, providing ample storage and making it a real working kitchen. The west-facing unit boasts 10' ceilings, a washer/dryer, custom window treatments, brand new floors, and two closets outfitted by California Closets. Located in the best part of Soho, One Kenmare is a full-service, 24hr doorman condo with a live-in super, gym, and additional storage available for rent. Experience the best of NYC's vibrant downtown scene with great restaurants, nightlife, and transportation all just outside your door. Your NYC dream starts here!
- Type:
- Co-Op
- Sq.Ft.:
- n/a
- Status:
- Active
- Beds:
- 1
- Year built:
- 1920
- Baths:
- 1.00
- MLS#:
- 3569879
- Subdivision:
- 180 Thompson Owners Corp
ADDITIONAL INFORMATION
Beautiful Studio. Located In The Heart Of Greenwich Village. Steps Away From The NYU Campus. 6 To 7 Minutes Walking Distance To Multiple Subway Lines. 2 Blocks To Washington Square Park. A Stone's Throw From SOHO. Has Custom Storage Additions In The Bathroom. Kitchen And Living Area Have Ample Closet Space. Updated Full Kitchen vs. the usual Galley Kitchen...an almost unheard of luxury for Junior 1 bedrooms/studios in NYC.
$4,895,000
325 Lafayette St Unit 5 New York, NY 10012
- Type:
- Apartment
- Sq.Ft.:
- 2,000
- Status:
- Active
- Beds:
- 2
- Year built:
- 1900
- Baths:
- 3.00
- MLS#:
- OLRS-000276797
ADDITIONAL INFORMATION
ZERO MAINTENANCE PLUS INCOME FROM RETAIL SPACES! Showing by appointment. Contact the exclusive agent at Nest Seekers to schedule a tour! Experience the rare chance to own a private, full-floor loft featuring 2 bedrooms and 2.5 baths, along with high-yield, income-producing retail spaces in the heart of NoHo. The income-producing retail spaces include a billboard and partial ownership of an additional loft at 325 Lafayette. This newly renovated boutique co-op apartment is approximately 2,000 square feet and boasts 27 windows with three exposures, offering a south-facing living room. Upon entry, a keyed elevator opens directly into the loft's vestibule. The secondary bedroom includes a renovated en-suite marble bathroom, while the primary bedroom accommodates a king bed and desk, featuring a walk-in closet and en-suite bath overlooking Lafayette Street. The modern kitchen has been renovated with an oversized island and includes a Sub-Zero wine fridge, Wolf oven, range and gas stove, microwave, Miele coffee machine, Bosch dishwasher, and Sub-Zero panel-integrated fridge. The living room enjoys three exposures, primarily facing south. The apartment also includes new plumbing, electrical, and HVAC systems and is pet-friendly. With a flexible sublet policy, this property is perfect for investors. Included with the sale are high-yield, income-producing retail spaces, a billboard, and partial ownership of another loft in the building. With zero maintenance costs, these assets generated $65,000 in income for 2022 and 2023, with a projected $85,000 for 2024. This is an ideal opportunity for investors seeking both luxury living and substantial income potential.
- Type:
- Apartment
- Sq.Ft.:
- n/a
- Status:
- Active
- Beds:
- 1
- Year built:
- 1888
- Baths:
- 1.00
- MLS#:
- COMP-164145171823482
ADDITIONAL INFORMATION
Welcome to Unit A701 at 250 Mercer Street – This expansive 1-bedroom, 1-bathroom features western exposure and views of Washington Square Park, stunning custom finishes and is located in the epicenter of NoHo / Greenwich Village in one of the neighborhood’s most coveted full-service buildings. The home features a full-service kitchen complete with top of the line stainless steel appliances, granite countertops, wood cabinetry with an abundance of storage space, and an island countertop with bar seating, and recently renovated bathroom with custom tiles in a neutral color palette. In the living room there are three windows, plenty of space for a seating area and dining table. There are three large closets throughout. Additionally, this meticulously maintained apartment is one of only two on the floor, making it very quiet and private. Located within the NoHo Historic District, 250 Mercer is one of the most sought after pre-war co-op buildings in the area and known for its distinctive, handsome brick and cast iron facade. Residents enjoy full-time doorman service, a live-in superintendent, a furnished courtyard and roof deck, updated common areas and elevators, bike storage and laundry. This home is located within just a few blocks of SoHo and Union Square. Enjoy proximity to fantastic dining, shopping, wellness, performance venues and NYU institutions. NoHo is home to some of the City’s best restaurants including il Buco, Gemma, Indochine, Lafayette, Vic’s, ATLA, BOND ST Sushi, just to name a few. Fitness aficionados will rejoice in the array of local options including Equinox, SoulCycle, Rumble, Barry's, AARMY, Mile High Running and many more! Transportation couldn’t be better thanks to B/D/F/M, N/R/W, 6 and A/C/E trains, excellent bus service and CitiBikes nearby.
$2,000,000
80 Wooster St Unit 2-F New York, NY 10012
- Type:
- Apartment
- Sq.Ft.:
- n/a
- Status:
- Active
- Beds:
- n/a
- Year built:
- 1897
- Baths:
- 1.00
- MLS#:
- OLRS-2095296
ADDITIONAL INFORMATION
Grand Loft Opportunity in Prime Soho! Bring your architect and your dreams to a rare find in a classic cast-iron building at the heart of SoHo. It’s been decades since a residence like this has been available. Imagine open spacious living with huge loft ceilings, a wall of oversized West facing windows, tree lined and looking out to Wooster Street, with original exposed brick walls, and elegant cast iron Corinthian columns. A chance to customize this space into your dream home. Loft 2F also includes conveniences such as an in unit washer/dryer, an open eat-in kitchen, and a smart video Intercom that allows remote access to answer and open the entry door (and floor) from your phone remotely from anywhere. Nestled on a quiet cobblestone street in an intimate boutique coop, Loft 2F, with only two units on the 2nd floor offers unparalleled privacy. Plus, it’s pet-friendly and has very attractive maintenance fees. Originally built as a warehouse building in 1900, 80 Wooster Street is steeped in SoHo history as the first artist coop. In the mid-1960s, Fluxus founder George Maciunas created this original coop and it became one of Manhattan’s most buzzing avante-garde hotspots – “the artist requires long unbroken spaces with high ceilings and adequate illumination,” he wrote in a manifesto, “and these needs can only be met by commercial lofts.” 80 Wooster Street was home to Trisha Brown, Jonas Mekas and Robert Watts among others, and hundreds of artists, including John Lennon, Yoko Ono, Philip Glass, Hermann Nitsch, Nam June Paik and Andy Warhol frequented and showed their work there. Close to some of the most fabulous restaurants, shopping and entertainment experiences in downtown Manhattan. It’s a place that combines history with modern living, inviting you to make it your own.
$5,595,000
109 Greene St Unit 3C New York, NY 10012
- Type:
- Triplex
- Sq.Ft.:
- 2,550
- Status:
- Active
- Beds:
- 3
- Year built:
- 2004
- Baths:
- 4.00
- MLS#:
- RPLU-5123120033
ADDITIONAL INFORMATION
Situated in the heart of Soho, this 3-bedroom, 3.5-bathroom loft in a boutique full-service building exemplifies elegance and timeless design. Access the loft via a private-keyed elevator that leads into a gallery hall, opening to a spacious living/entertaining area (22 22) bathed in natural sunlight from four oversized windows overlooking Greene Street. The Great room features a gas-burning fireplace, soaring twelve-foot ceilings, herringbone hardwood floors, and custom fixtures with recessed lighting throughout. The state-of-the-art chef's kitchen is equipped with top-of-the-line appliances including Miele and Sub-Zero appliances, a walk-in pantry, and marble countertops, ideal for entertaining. The primary bedroom suite is exceptionally spacious (22' 14') and bathed in Western light. It features custom closets, including a walk-in with a large dressing area. The en-suite marble bathroom includes a double vanity, soaking tub, and a separate stall shower. Two generously-sized bedrooms on the upper-level feature custom closets and large west-facing windows and two additional bathrooms. Additional features include central air conditioning, abundant storage, and a full size laundry room. Situated at 109 Greene Street, this coveted loft condominium offers full-service amenities including a 24-hour doorman and a full-time superintendent. Nestled between Prince and Spring Streets, amidst trendy restaurants, boutiques, and galleries, it stands out as one of the rare non-AIR residential buildings in SoHo.
$1,195,000
250 Mercer St Unit D603 New York, NY 10012
- Type:
- Apartment
- Sq.Ft.:
- n/a
- Status:
- Active
- Beds:
- 1
- Year built:
- 1888
- Baths:
- 1.00
- MLS#:
- COMP-163216778841555
ADDITIONAL INFORMATION
Welcome home to your special loft in the heart of Greenwich Village. This gigantic and sunny 1 bedroom apartment has all the things you want: high 11 foot ceilings, large Southern-facing windows, renovated pass-through Chef’s kitchen with stainless steel appliances, dining nook, big bathroom with deep soaking bathtub, and lots of closet and storage space throughout the apartment. Washer/dryer allowed with board approval. 250 Mercer is the best doorman building in Greenwich Village/Noho! This full service building features a 24 hour doorman, live-in super, common roof deck, courtyard and laundry room. Steps to New York University, Washington Square Park and the best dining and restaurant options in Noho, Soho, West and Greenwich Village. Full co-op board approval required. Unlimited subletting after 2 years of residency. Tenant occupied until Jan 2025. Advanced notice required.
$39,000,000
214 Lafayette St New York, NY 10012
- Type:
- Mixed Use
- Sq.Ft.:
- 13,000
- Status:
- Active
- Beds:
- 3
- Year built:
- 1909
- Baths:
- 4.00
- MLS#:
- RPLU-5123103983
ADDITIONAL INFORMATION
This spectacular rare offering of 214 Lafayette Street hasn't been on the market for over 30 years, a one-of-kind 5-story loft Townhouse is a sunlit architectural marvel featuring a very rare indoor pool in the heart of Soho. Meticulously designed to preserve the original details while infusing modern touches, this legal live/work residence features a Grand living space with 24-foot ceiling with massive oversized windows. Additional features include multiple bedrooms, media room, library/den, exposed brick, a wood-burning fireplace, and 1,000SF rooftop terrace with incredible city views. Highlights: elevator full size heated pool: 12'W x 40'L x 8D 19' - 25' Ceilings floor to ceiling windows wood burning fireplace seating area open to the main space below barrel vaulted ceilings 925+ landscaped terrace
$5,795,000
478 W Broadway Unit 4-N New York, NY 10012
- Type:
- Apartment
- Sq.Ft.:
- 2,200
- Status:
- Active
- Beds:
- 2
- Year built:
- 1900
- Baths:
- 2.00
- MLS#:
- OLRS-38549
ADDITIONAL INFORMATION
478 WEST BROADWAY COVETED SOHO LOFT LIVING Upon entering this Keyed-Elevator, full floor, entirely renovated and redesigned dream Loft by current owner, an Internationally renowned and celebrated photographer + West Chin FTF Design StudioDesign Studio, one's breath will be immediately taken away by its grandeur and ultra chic, downtown contemporary design aesthetic, sheer volume and beauty abound. Residence No.4N is voluminous at 2200sf with soaring 10-foot + ceilings, beautiful wood plank floors, central air conditioning, dreamy primary suite designer with steam shower and separate deep soaking tub, open chef's kitchen, vented washer-dryer, abundant in-unit storage, and French doors leading to your own "Soho Terrace" offering romantic views of West Broadway down to Southern edge of Manhattan. There are meticulous built-ins and an expansive great room measuring with sunny open eastern exposures overlooking the famed West Broadway vistas. The home is comprised of two grand bedrooms plus separate and massive home office or bedroom, dining area, enormous chef's kitchen, two full baths with Primary being en-suite. The open chef’s kitchen is equipped with an oversized island, a plethora of cabinetry, high-end appliances and brand-new luxury washer dryer. The Primary Suite is a serene oasis with architecturally significant massive circular window with Empire State Building views and luxurious bath with double sinks, walk in shower and separate soaking tub plus a windowed walk-in closet with endless views and storage. 478 West Broadway is a true Iconic SoHo prewar loft located in the heart of the SoHo Cast Iron Historic District, surrounded by World-renowned retail and the most famed and sought after restaurants in Manhattan being mere steps from the front door. Residence No. 4N is beyond beautiful, packed with thoughtful design touches and finishes and the perfect property to call Home-Sweet-Home. BEHOLD. ADORE. AQUIRE.
$1,450,000
184 Thompson St Unit 1S New York, NY 10012
- Type:
- Duplex
- Sq.Ft.:
- 844
- Status:
- Active
- Beds:
- 1
- Year built:
- 1910
- Baths:
- 1.00
- MLS#:
- RPLU-5123097000
ADDITIONAL INFORMATION
Welcome to 184 Thompson Street, Apt 1S, a stunning duplex apartment situated on the second floor of a unique loft-like building in the heart of Greenwich Village. This unit is currently set up as a one-bedroom apartment with an additional extra-large, fully ventilated sleeping/office/den area - often used as a second bedroom. The high ceilings, exceeding 8.5 feet, amplify the sense of space and openness throughout. The thoughtfully converted duplex extends to the third floor, ensuring privacy and comfort with its two-bedroom layout. The unit boasts a balcony, providing a delightful outdoor retreat. 184 Thompson Street offers practical amenities including a 24/7 doorman, a live-in superintendent, and laundry facilities on every floor. This prime location is conveniently close to Washington Square Park and just two blocks from the vibrant SoHo neighborhood. The building's proximity to multiple subway lines makes commuting a breeze. Nestled in the culturally rich Greenwich Village, residents can enjoy an array of top-notch dining options such as Carbone, Minetta Tavern, and L'Artusi, all within walking distance. This residence encapsulates the best of urban living in one of Manhattan's most desirable neighborhoods.
$4,400,000
53 Crosby St Unit 2 New York, NY 10012
- Type:
- Apartment
- Sq.Ft.:
- 2,275
- Status:
- Active
- Beds:
- 2
- Year built:
- 1900
- Baths:
- 2.00
- MLS#:
- RPLU-33423087671
ADDITIONAL INFORMATION
Turnkey Loft in the Heart of Soho Residence 2 at 53 Crosby is an impeccably renovated loft that offers every modern convenience you'd expect, while still showcasing unique prewar details. This approximately 2,275 square foot two-bedroom, two-bathroom residence, is replete with upgrades throughout and timeless bespoke design. An unmatched attention to detail, low monthly costs and incredible location makes this truly a rarely available offering. A private, keyed elevator opens directly into the bright great room, with sun flooding in from three 8.5 ft tall windows overlooking Crosby Street. This expansive, open-concept room features 11.5 ft ceilings, with a custom built-in entertainment wall, exposed original beam work and original brick details. Perfectly positioned between the living and dining spaces, a custom outfitted bar with a built-in refrigerator make elevated entertaining a breeze. The open kitchen is both a design and functional masterpiece. A massive concrete island provides ample prep space, as well as bar seating for guests. Sleek custom cabinetry flanks the entire kitchen, offering phenomenal storage space, with top-of-the-line Miele integrated appliances completing the kitchen. Opposite the living space, the cavernous primary suite allows for a king-sized bed, as well as a home-office setup, reading nook or additional furniture. Custom walk-thru closets lead to the five-piece primary bath, which is clad in custom tile. A guest bedroom, guest bathroom, laundry room and a flexible den area complete this turnkey home. Other notable features include hardwood floors, Sonos surround sound & Lutron lighting & blinds. Between Broome and Spring off the cobblestones of Crosby Street sits 53 Crosby, a discreet 6-story historic loft building c. 1900. This pet-friendly building has just one loft per floor, each accessed directly via a keyed elevator. The building allows subletting, has no underlying mortgage and benefits from extremely low monthly maintenance.
$1,750,000
250 Mercer St Unit B1401 New York, NY 10012
- Type:
- Apartment
- Sq.Ft.:
- n/a
- Status:
- Active
- Beds:
- 2
- Year built:
- 1888
- Baths:
- 1.00
- MLS#:
- COMP-160795674165398
ADDITIONAL INFORMATION
At the crossroads of Greenwich Village and Noho, this quiet, mint, move-in, fully renovated loft perched on a high floor with open views and light south and west is located in a full service 24-hour doorman building. This recently renovated one-bedroom home with a study/nursery/small guest room features outstanding scale with voluminous ceilings blending loft-like aspects with a chic, contemporary finish out. The great room benefits from superb light - and peace and quiet - all day long with a designated dining area with custom shelving. The brand new open kitchen adjoins featuring a breakfast bar that seats three, custom Ebony cabinetry with engineered storage, and suspended shelving above the Caesarstone countertops. The subway tiled backsplash, and outstanding appliances including a Bertazzoni 5-burner range, a Subzero refrigerator, a Bosch dishwasher, insinkerator disposal and a Miele washer and dryer make this home both aesthetically pleasing and functional. The enticing primary bedroom has big, open views via large windows that stream western sunlight culminating in beautiful sunsets. The bonus nursery/home office features a window. The impressively enlarged, renovated bathroom features a substantial walk-in shower with bench and large rain shower head, custom double sinks, a Duravit smart toilet, chic matt ebony black fixtures, charcoal stone tiling, and custom shelving. There are multiple custom built-ins, including a wall of custom closets in the hallway leading to the bedrooms and the large walk-in closet in the foyer: there is no storage shortage! 250 Mercer is a full-service co-operative building featuring a 24-hour doorman, a live-in superintendent, and recently fully renovated lobby, hallways, elevators, laundry rooms, a furnished common roof deck, and a garden courtyard. This vibrant neighborhood moments north of bustling Soho, has an abundance of world-class restaurants, gourmet food markets, superb retail and entertainment and multiple transportation options within moments of your front door, and just a few blocks from Washington Square Park.
$9,250,000
56 Crosby St Unit 4-A New York, NY 10012
- Type:
- Apartment
- Sq.Ft.:
- 3,614
- Status:
- Active
- Beds:
- 2
- Year built:
- 1882
- Baths:
- 3.00
- MLS#:
- OLRS-2092764
ADDITIONAL INFORMATION
THE DREAM PRIVATE RESIDENCE ON THE COVETED CROSBY STREET IN THE HEART OF SOHO Sublime, contemporary, a breathtaking beauty at every turn, Residence 4A within the highly Coveted 56 Crosby Condominium is the epitome of the dream Soho Loft positioned on the most beautiful and iconic block in Soho. Upon entering, you will immediately understand that Residence 4A is unworldly, entirely jaw dropping, and within the first step, will take your breath away. With a mere two residences on the floor, the loft entrance opens into an immense 60-foot-long extra wide hallway surrounded by turn of the century original brick, 13-foot ceilings and significant architecturally stunning details. The dreamy corridor leads to your grand salon with stunning western light and a wall of four enormous 10-foot by 6-foot windows, nearly floor to ceiling, offering iconic vistas of cast iron building facades and big beautiful Soho sky. The flooring is stunning in solid maple and recently just refinished in designer custom matte finish. The open Poliform chef's kitchen looks onto the grand salon and to its dining and several seating areas with a coveted wood burning fireplace making this loft the quintessential residence for grand entertaining or intimate gatherings. Both oversized bedrooms have ensuite bathrooms plus one powder room, all clad in Waterworks fixtures, each room facing South, offering spectacular light and timeless big city views throughout the day and night. Residence 4A spans a grand and beyond voluminous nearly 3,700 square feet. With its soaring ceilings throughout, massive scale, cast iron Corinthian columns and staggeringly grand windows, gorgeous western and southern light, together, all create a fabled, magical and highly sought after Soho loft living and at its finest. THE CONDOMINIUM 56 Crosby is a luxurious landmark cast iron building built in 1882 and converted to Condominium in 2002. There is full-time doorman and with 6 stories and a mere 9 residences, 56 Crosby is a rare boutique gem in the most sought after block in Soho. SIGNIFICANT DETAILS 3614SF Full Time Doorman Concierge Two Bedrooms Two Bathrooms One Powder Room South West Exposures 13ft Ceilings Cast Iron Columns Poliform Kitchen with Viking and Subzero Appliances Solid Maple hardwood floors throughout, newly refinished Wood Burning Fireplace Laundry Room Private Storage Live/Work Allowed Behold. Adore. Acquire.
IDX information is provided exclusively for consumers’ personal, non-commercial use, that it may not be used for any purpose other than to identify prospective properties consumers may be interested in purchasing, and that the data is deemed reliable but is not guaranteed accurate by the MLS. Per New York legal requirement, click here for the Standard Operating Procedures. Copyright 2024 Real Estate Board of New York. All rights reserved.

The data relating to real estate for sale on this web site comes in part from the Broker Reciprocity Program of OneKey MLS, Inc. The source of the displayed data is either the property owner or public record provided by non-governmental third parties. It is believed to be reliable but not guaranteed. This information is provided exclusively for consumers’ personal, non-commercial use. Per New York legal requirement, click here for the Standard Operating Procedures. Copyright 2024, OneKey MLS, Inc. All Rights Reserved.
New York Real Estate
The median home value in New York, NY is $2,569,200. This is higher than the county median home value of $1,296,700. The national median home value is $219,700. The average price of homes sold in New York, NY is $2,569,200. Approximately 15.52% of New York homes are owned, compared to 71.57% rented, while 12.91% are vacant. New York real estate listings include condos, townhomes, and single family homes for sale. Commercial properties are also available. If you see a property you’re interested in, contact a New York real estate agent to arrange a tour today!
New York, New York 10012 has a population of 24,527. New York 10012 is less family-centric than the surrounding county with 23.04% of the households containing married families with children. The county average for households married with children is 25.5%.
The median household income in New York, New York 10012 is $104,561. The median household income for the surrounding county is $79,781 compared to the national median of $57,652. The median age of people living in New York 10012 is 34.5 years.
New York Weather
The average high temperature in July is 84.1 degrees, with an average low temperature in January of 26.9 degrees. The average rainfall is approximately 47 inches per year, with 25.8 inches of snow per year.

