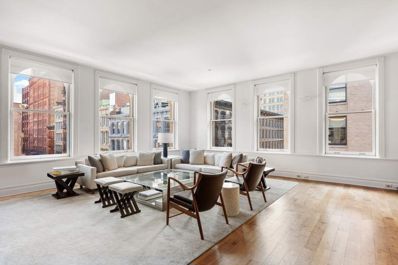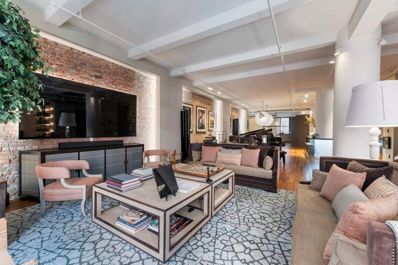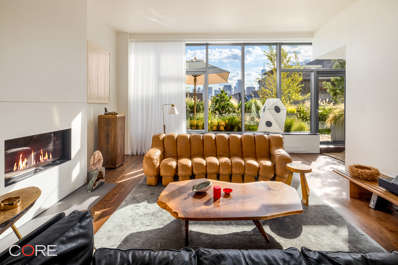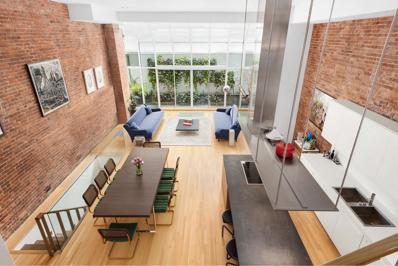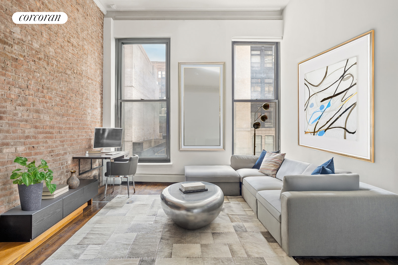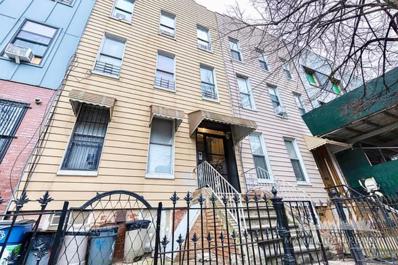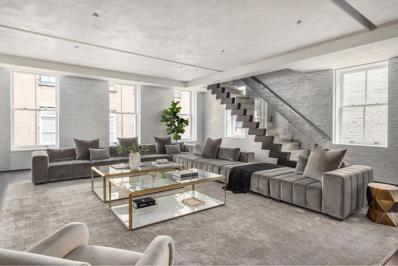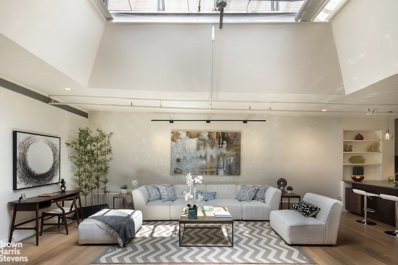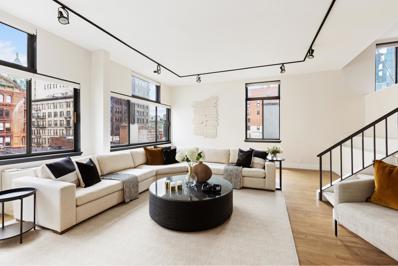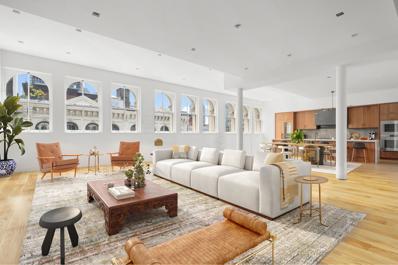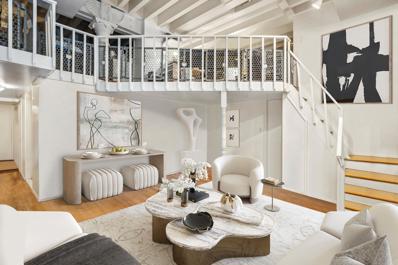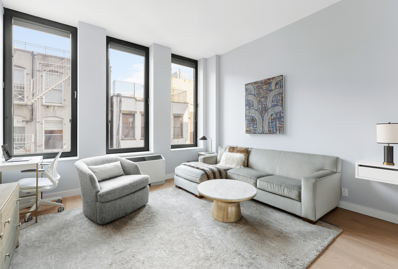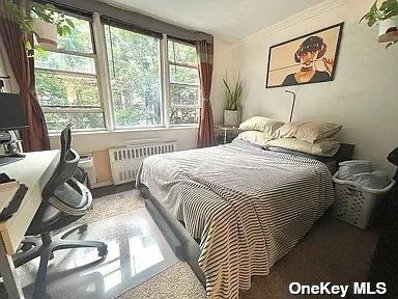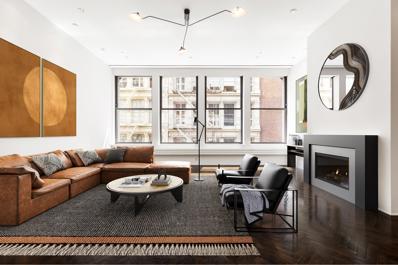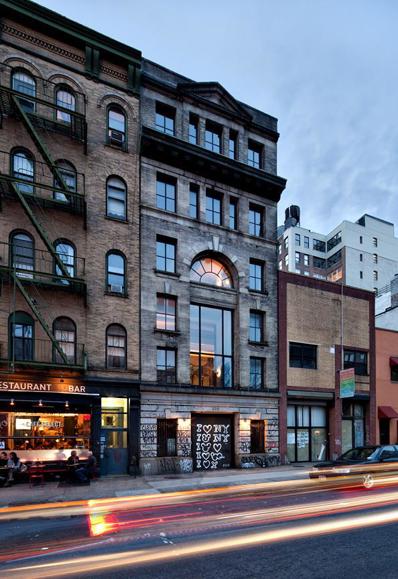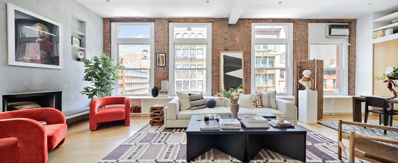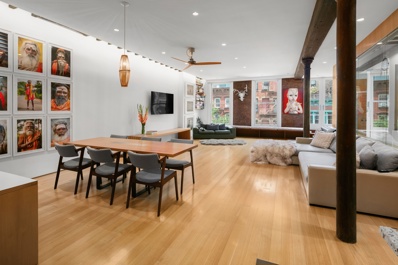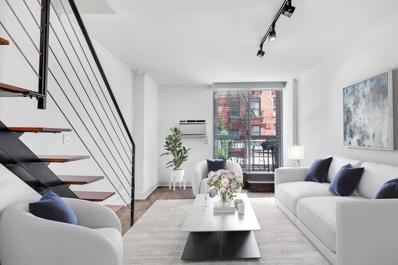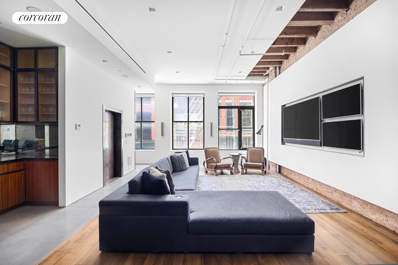New York NY Homes for Rent
$4,995,000
106 Spring St Unit 5N New York, NY 10012
- Type:
- Loft Style
- Sq.Ft.:
- 32,088
- Status:
- Active
- Beds:
- 3
- Year built:
- 1895
- Baths:
- 3.00
- MLS#:
- PRCH-35187295
ADDITIONAL INFORMATION
Incredible SoHo Corner Unit Loft! This oversized 3 bedroom / 3 bath loft is a quintessential SoHo apartment featuring 12 double-paned windows filling this home with tons of natural light from North and Eastern exposures. Nestled in the heart of SoHo on the corner of Spring and Mercer, this home is equipped with a state-of-the-art open kitchen with Calacatta marble counters, Viking stove, Gaggenau oven, Bosch dishwasher, Sub-Zero fridge and freezer and a stainless-steel sink with a Hansgrohe faucet. Perfectly laid out, this home has 3 extra large bedrooms with ample closet and storage space and soaring ceilings. A generous 32’x23’ living room yields endless living and entertaining possibilities. The ceilings have been sound-proofed and the entire home is wired and ready with A/V capabilities. The primary bedroom has double sliding doors and a windowed en-suite bath featuring heated flooring, custom cabinetry and Dornbracht fixtures. Built in 1896, 106 Spring Street is a boutique co-op with keyed elevator access and video intercom system. The co-op has commercial space adding to the income of the building and keep the maintenance low. Steam heat, gas and hot water are included in the maintenance. *Represents current apartment configuration, which may not conform to official legal documentation. Purchasers should consult with their legal or architectural professionals to determine legal use parameters.
$8,500,000
88 Prince St Unit 3ABC New York, NY 10012
- Type:
- Loft Style
- Sq.Ft.:
- 114,488
- Status:
- Active
- Beds:
- 5
- Year built:
- 1902
- Baths:
- 5.00
- MLS#:
- PRCH-8367740
ADDITIONAL INFORMATION
Full Floor Live/Work Loft in Prime Soho Sprawling approximately 8500 +/- square feet and positioned in the heart of prime Soho, this full floor live/work opportunity is rare and rich with potential. Encompassing the entire third floor of The Little Singer Building (aka 88 Prince Street & 561 Broadway), this turn of the century pre-war loft conversion is the perfect opportunity for buyers that desire the ability to live and work from a stunning space rich with architectural details including 11-foot ceilings, triple exposures, floor to ceiling French windows, Juliette balconies and exposed brick. Currently this high-tech loft is configured as two separate spaces connected by a state-of-the-art theater. Entering from the 88 Prince Street private elevator, you walk into a mint condition 2- bedroom 2-bathroom apartment with a gigantic living/family room and open kitchen which is perfect for entertaining friends and family. There are two large bedrooms and bathrooms at the back which are quiet and peaceful for sleeping. Moving through the home, on the southeast side, you will walk through a discrete door into a spectacular home theater, which is perfect for anything from watching the newest Netflix series to editing the next Hollywood blockbuster. Adjacent to this theater is an enormous and beautifully finished experience center currently used by Savant Technology. This side of the loft is truly massive and complete with double powder rooms, an oversized designer bedroom suite, conference room, and entertaining salon. Residents of this loft have the utmost in flexibility with regards to how they can choose to use the space. It’s zoned as a live/work loft, there are two entrances with two separate and private passenger/freight elevators. The coop allows sublets, residential use, live/work use, or simply work from the space and they also allow purchases in LLC’s and trusts. *Represents current apartment configuration, which may not conform to official legal documentation. Purchasers should consult with their legal or architectural professionals to determine legal use parameters.
$6,950,000
48 Bond St Unit Unit 9 New York, NY 10012
- Type:
- Apartment
- Sq.Ft.:
- 45,000
- Status:
- Active
- Beds:
- 4
- Year built:
- 2006
- Baths:
- 3.00
- MLS#:
- PRCH-35204064
ADDITIONAL INFORMATION
48 Bond Street, Unit 9 offers an exemplary NoHo living experience perched above one of the most prized cobblestoned tree-lined blocks in New York City. Comprising the entire 9th floor, the home’s four bedrooms, two-and-a-half bathrooms, and 10-foot ceilings are thoughtfully laid out amongst 2,478 square feet. Two private outdoor spaces complete the home, including a lusciously landscaped terrace with beautiful southern city vistas. A key-locked elevator opens onto the elegant gallery that flows effortlessly into this expansive full-floor loft. Radiant southern and northern light pours through the home, creating a warm sense of embrace. The magnificent living area and open great room are accentuated by gallery-style walls, the perfect canvas for showcasing art, and a sleek fireplace. The glorious terrace off the living space, equipped with irrigation and a built-in grill with storage, provides the perfect arrangement to enjoy seamless indoor/outdoor living. The open kitchen is furnished with stone countertops and top-of-the-line appliances including a Sub-Zero refrigerator and wine cooler, and a Bosch double-oven and dishwasher. The private balcony off the kitchen is a delightful convenience. With separate access to the south-facing terrace, the primary bedroom has an oversized dressing room and bathroom with a steam shower, soaking tub, double sink, and heated slate floors. The second, third, and fourth bedrooms are well-proportioned with generous closet space. Additional details of this exquisite residence include Brazilian walnut floors, floor-to-ceiling windows, central A/C, and an in-unit washer/dryer. Designed by renowned architect Deborah Berke, 48 Bond is located in the heart of one of New York City’s most vibrant neighborhoods and is surrounded by a vast variety of shops, restaurants, museums, and transportation. Amenities at 48 Bond include a 60-foot salt-filtered lap pool, state-of-the-art fitness center, steam room, bike room, laundry room, and part-time concierge.
$3,995,000
123 Prince St Unit 1 New York, NY 10012
- Type:
- Triplex
- Sq.Ft.:
- 2,400
- Status:
- Active
- Beds:
- 3
- Year built:
- 1912
- Baths:
- 3.00
- MLS#:
- RPLU-5123127919
ADDITIONAL INFORMATION
123 Prince Street is situated on one of the most iconic cross sections of Downtown Manhattan, Prince and Wooster Street. Residence #1 is perfectly situated at the back of this boutique cooperative building providing a tranquil and pin drop quiet escape from the hustle and bustle of the city streets. This unique triplex loft, features custom finishes throughout. The wide entrance gallery with floor-to-ceiling closets leads to a living/dining room with soaring ceilings, exposed brick walls, white oak floors, and a glass wall overlooking a private vertical garden, seamlessly connecting the living space with the outdoor garden via large sliding glass doors. The Boffi kitchen, designed by Piero Lissoni, includes a center island, induction cooktop, Corian and Pietra Cardosa countertops, custom cabinetry, and Miele and Gaggenau appliances. Nearby, sliding frosted glass panels reveal a home office/media den that can convert to a guest room, gym, or library. An architectural staircase leads to the primary bedroom suite, featuring a dressing room, linen closets, and an en-suite bathroom with heated floors, a Boffi vanity, a Kohler soaking tub, and a rain shower. The staircase on the primary floor leads to two additional bedrooms, a sitting area, and a full bathroom with glass mosaic tiles and underfloor heating. Both bedrooms have high ceilings, skylights, built-in wardrobes, and large windows facing the vertical garden. Additional amenities include central air-conditioning, thermostatically controlled heating with Runtal radiators, a laundry room with an LG washer and dryer, storage closets, a retractable 110-inch home theater screen with surround sound, custom LED lighting, and a Boffi-appointed powder room. Designed by Albert Wagner in 1891, this 7-unit boutique cooperative is fiscally sound and well-managed. Building improvements include an updated elevator, boiler, hot water tank, restored sidewalk vault and facade, and a refurbished lobby. There is no underlying mortgage, and the building has a permanent Certificate of Occupancy. Located in Soho's historic Cast-iron District, 123 Prince is situated at the heart of Soho's most renowned eateries, hotels and retail.
$1,147,500
250 Mercer St Unit C403 New York, NY 10012
- Type:
- Apartment
- Sq.Ft.:
- n/a
- Status:
- Active
- Beds:
- 1
- Year built:
- 1888
- Baths:
- 1.00
- MLS#:
- RPLU-33423172870
ADDITIONAL INFORMATION
NEW PRICE C403 is the pre-war loft of your dreams with soaring 14-foot ceilings and exposed brick on the border of Greenwich Village and Noho. Airy and sophisticated, with amazing Eastern light from a pair of 10-foot-tall windows stretching nearly floor to ceiling, this oversized loft, huge sleeping area with over 1,000 square feet was recently renovated to perfection. This distinctive loft has a great flow with an entry foyer leading to the open kitchen and an enormous 30-foot-deep living room with plenty of room for a dining area and entertaining spaces. Delight in the tasteful renovation of the open kitchen, beautifully detailed with custom cabinetry, an oversized island, and a stunning package of Samsung appliances. A massive pantry is hidden below the staircase. Every inch of this loft is usable space, offering abundant storage spread across 6 closets. Just renovated, the spa-like bathroom features a steam shower and a large linen closet. Best of all, you have your own washer and dryer in the apartment. Up the full-sized staircase, you will find the sleeping loft with plenty of space for a king-sized bed, a lounging area, and a very large customized walk-in closet. You found the quintessential loft to live the Downtown life of your dreams! 250 Mercer Street has recently been renovated with a new lobby, elevators, and corridors. This full-service co-op offers a full-time doorman, a live-in resident manager, a furnished common roof deck, a central courtyard, bicycle storage, and private storage for rent. Residents are just moments away from Washington Square Park and New York City's most fabulous shopping, chronicled restaurants, and entertainment experiences throughout Greenwich Village, NoHo, and SoHo. With the 6, N, R, W, B, D, F, and M trains no more than 5 minutes away, this location knows no equal. Subletting is permitted after two years of ownership, and pets are welcome.
$5,500,000
115 Mercer St Unit 4A New York, NY 10012
- Type:
- Apartment
- Sq.Ft.:
- 2,170
- Status:
- Active
- Beds:
- 2
- Year built:
- 1900
- Baths:
- 3.00
- MLS#:
- COMP-166807772408744
ADDITIONAL INFORMATION
This half floor loft has been gut renovated to perfection. Over 2,100 square foot of interior space is felt in this wide-open home with double exposures. The massive great room is over 30 feet long by 22 feet wide with East facing views towards Mercer Street. You get direct sunlight through three oversized windows. The room is centered around a large scale custom walnut living room cabinet with integrated fireplace and a vast cinema screen. The dining area can easily fit a 12-person table, which is perfectly positioned next to the eat in kitchen. The kitchen was designed by Poliform and is drop dead gorgeous with a seamless balance between marbles and woods. There are Miele & Wolf appliances that are integrated into the wood cabinets, along with a four top burner & separate grill top, plus, ample storage. On the other side of the home you have custom cabinets that line the hallway, a half bath with floating sink and two bedrooms. ?? The master bedroom has two west facing windows, a sitting area and a king size bed with a lot of room left to play around in. There is a walk in closet with custom shelving and a bathroom that has slabs of textured marbles throughout with custom brass zucchetti plumbing fixtures, including a rain shower, deep soaking tub and double sink with multiple draws for storage. The second bedroom is equally as large and features a custom built out closet and its own bathroom with a soaking tub, shower combo. The home has central air conditioning, a washer and dryer, hardwood floors throughout, a speaker system and prewired AV system. 115 Mercer has a part time doorman from 9-5pm during the week, a full time super, video intercom and double door entry. Only 8 total apartments throughout the building and only two apartments on this floor.
$1,100,000
62 Bleecker St New York, NY 10012
- Type:
- Townhouse
- Sq.Ft.:
- 2,946
- Status:
- Active
- Beds:
- 6
- Year built:
- 1900
- Baths:
- 3.00
- MLS#:
- RLMX-103528
ADDITIONAL INFORMATION
Welcome to an exclusive three- investment opportunity nestled in the vibrant neighborhood of Bushwick, Brooklyn. With a strong demand for rental properties in Bushwick, this townhouse presents an ideal attractive income-generating opportunity for investors/developers. Features: -Prime location in Bushwick, Brooklyn, surrounded by amenities and transportation. -Property sold as-is with tenants in place; however, tenants are currently not paying rent. -Building will not be vacant at closing -Ideal for investors looking to acquire a property with tenant occupancy and willing to address non-payment issues. -Renovation is needed, but potential for expansion based on current zoning regulations. -Current zoning permits an additional two floors, maximizing future rental income -Strong rental demand for potential high yields. Contact us now to seize this opportunity to transform and expand this townhouse in Bushwick.
$19,950,000
87 Mercer St Unit PHB New York, NY 10012
- Type:
- Duplex
- Sq.Ft.:
- n/a
- Status:
- Active
- Beds:
- 4
- Year built:
- 1920
- Baths:
- 6.00
- MLS#:
- RPLU-5123140278
ADDITIONAL INFORMATION
Extraordinary Soho duplex penthouse by Architect AD100 and renowned designer Tony Ingrao has been meticulously crafted creating a truly exquisite living experience. A keyed elevator opens directly to an awe-inspiring 85' loft space, offering dedicated areas for entertaining and dining. The modern eat-in kitchen, perfectly situated at the heart of the open plan, effortlessly disappears behind elegant screens at the touch of a button. On this main level (4th floor of the building), you will find three opulent bedrooms (one, a junior primary), each accompanied by its own en-suite bath for the utmost privacy and comfort. Additionally, a spacious laundry room, office space, and powder room provide convenience and functionality. Ascend the staircase to discover the epitome of luxury - the master suite. It encompasses an office/library adorned with rich paneling. The suite offers a grand sitting area complete with a cozy fireplace, providing the perfect sanctuary for relaxation and tranquility. A beautifully designed dressing room complements the luxurious marble primary which features a rejuvenating rain shower and soaking tub. The solarium on the top floor is equipped with a wet bar and boasts floor-to-ceiling windows that provide breathtaking views. These windows also lead out to a rooftop landscaped terrace, where a Kalamazoo outdoor kitchen and wood burning fireplace create the perfect spot for outdoor living. On the upper sun deck, one is greeted with stunning views of downtown, along with a stainless-steel hot tub and a 55" outdoor television. Located in the lower level of the building, private storage and a built-out, private gym are deeded to this penthouse. This Soho duplex penthouse is truly a masterpiece of design and craftsmanship, offering an unparalleled living experience in one of New York's most coveted neighborhoods. Located on one of Soho's most sought-after blocks, 85-87 Mercer Street is a non-AIR landmark building with a beautiful cast iron facade dating back to the 1920s. Flip Tax equal to $2,500 per share, payable by Purchaser.
$2,850,000
169 Mercer St Unit 7 New York, NY 10012
ADDITIONAL INFORMATION
Experience the epitome of SoHo living in this airy and dramatic full-floor loft situated on Mercer Street, one of the neighborhood's most sought-after blocks. Perched on the top floor, this exceptional home features grand scale rooms, a unique skylight illuminating the living and dining areas, 2 spacious bedrooms, 2 bathrooms, a dedicated office area, and ample storage, making it a true downtown gem! Enter your private floor through a key-locked elevator, where a foyer with a coat closet greets you. The foyer opens to an expansive, approximately 33-foot living/dining area featuring a striking skylight that floods the space with natural light and a stylish gas fireplace. Complementing the great room is an open chef's kitchen ideal for entertaining. This well-appointed kitchen includes a spacious island with a sink, endless cabinets and storage, new stove and oven, new refrigerator/ freezer, and dishwasher. The gracious and quiet approximately 22' by 13'8" corner primary bedroom suite is privately situated on the Western side of the apartment. The bedroom features stunning South/West views of the Freedom Tower, an oversized walk-in closet, an additional bonus closet, and a spa-like bathroom. The elegantly designed primary bathroom features a beautiful vanity, a Duravit toilet, a large soaking tub, and shower outfitted with Waterworks fixtures. On the opposite side of the home, the spacious second bedroom faces East onto Mercer Street. This inviting room features a large walk-in closet, two additional closets, a built-in desk area, and charming SoHo cobblestone street views with plenty of sky. Conveniently situated next to the second bedroom and foyer, the sizable second bathroom features a Kohler sink and toilet, a spacious shower, built-in cabinetry, and even an in-unit washer/dryer! Completing this exceptional residence is an office nook with a built-in desk and an enormous walk-in closet/additional storage room. Additional highlights of this home include a Nest central AC system servicing the Great Room and primary bedroom, overhead lighting and an automated shade for the skylight. 169 Mercer is a cool and chic seven-story boutique building with just 6 residences in the heart of prime SoHo. The SoHo Cast Iron Historic District is one of the most sought-after locations in downtown Manhattan, near shopping and restaurants galore, major subway lines, iconic cobblestone streets, and NYC architecture. Up to 80% financing is permitted. This is an AIR building.
$5,500,000
151 Wooster St Unit 6B New York, NY 10012
- Type:
- Apartment
- Sq.Ft.:
- 3,007
- Status:
- Active
- Beds:
- 3
- Year built:
- 2008
- Baths:
- 3.00
- MLS#:
- RPLU-5123140492
ADDITIONAL INFORMATION
The Eklund-Gomes Team presents this expansive prewar condominium loft, offering over 3,000 square feet of refined elegance. Located on a coveted cobblestone block in Soho, this stunning 3-bedroom, 3-bathroom residence is situated in a full-service Beaux Arts building. Step off the semi-private landing into an open loft with dramatic 11-foot barrel-vaulted ceilings and arched west-facing windows that set the stage for exceptional entertaining. The chef's kitchen, featuring a large central island, Miele and Liebherr appliances, and EuroMobil cabinetry, seamlessly connects to the spacious living and dining areas. A large pantry/storage closet adds extra convenience. The well-thought-out layout includes a third bedroom and hall bath, ideal for use as a powder room. Adjacent to the primary bedroom, a beautifully appointed dressing room can easily be converted back into a bedroom. The private primary suite boasts an oversized walk-in closet and a luxurious marble bath with a soaking tub, separate shower, and double sinks. Additional features include a large dedicated laundry room with a sink, ample storage, and central air throughout. The building, 151 Wooster, has been transformed into a full-service boutique condominium with a full-time Resident Manager and a 24-hour attended lobby. Conveniently located between Prince and Houston Streets, this home is close to all that Soho has to offer. A basement storage room is included with the sale.
$2,895,000
77 Bleecker St Unit 811 New York, NY 10012
- Type:
- Triplex
- Sq.Ft.:
- n/a
- Status:
- Active
- Beds:
- 3
- Year built:
- 1930
- Baths:
- 4.00
- MLS#:
- RPLU-5123154731
ADDITIONAL INFORMATION
JUST LISTED! Open House by Appointment Thurs 8/22, Fri 8/23, Sun 8/25. You must make an appointment with the Douglas Elliman listing broker in advance. Sun Flooded Palatial 3 Bedroom Home Plus Two Home Office/Dens with Walls of Windows in a Desirable Full Service Building in Prime Noho!Welcome to this rare and sun-filled loft-like home with a townhouse feel perched on a high floor featuring soaring ceilings and walls of windows with desirable eastern exposure and a unique layout offering great entertaining and spacious living, and tremendous privacy.This bright and airy three bedroom, four full bath home with two bonus home offices/dens offers an exceptional living experience as a result of the well executed combination of three adjacent apartments with a variety of spaces and multiple options for living, entertaining, remote work from home, and play.The bright sunlight filled corner living room is an oasis in the sky with eastern exposure and features a 26 foot wall of picture windows with architectural and skyline views and 10 foot soaring ceilings.The renovated kitchen is open to the dining room with stunning marble countertops, elegant lighting, stainless steel appliances, including an oversized LG refrigerator, and a substantial pantry. The open peaceful dining room is set off from the rest of the apartment and framed by a modern light fixture above and is adjacent to a full bathroom.In its own separate wing affording privacy from the rest of the apartment, is the sun-flooded master bedroom featuring a wall of windows, 10 foot ceilings, a large dressing room framed by extensive closets, and an ensuite marble bathroom with double sinks, large marble shower, and Duravit toilet.Both of the other two bedrooms are spacious and feature entire walls of east-facing picture windows providing abundant light and skyline views.The additional two spacious home offices/dens (at opposite ends of this home affording privacy), can be used for multiple purposes, ie home office, dens, or as playrooms also feature extensive closet storage.Three additional renovated full bathrooms are well situated off the dining room, across the hall from the two secondary bedrooms, and adjacent to the upstairs home office.The apartment feels private and is quiet because it is set-back from the street.This home transfers with a treasured key to the desirable 'Key Park' on Mercer Street across the street.Bleecker Court is a pet-friendly co-op offering a 24-hour doorman/concierge, two landscaped garden courtyards, a live-in super, laundry rooms on many floors, and storage and a bike room in the basement (with a waitlist).Washer/dryers are now permitted in units. The home office/den in the bedroom wing features a standalone sink, providing an attractive space for a potential new laundry room.Located on the desirable blocks of Bleecker Street and Mercer Streets in the heart of prime Noho/Greenwich Village, 77 Bleecker is conveniently located just within proximity to fabulous world-class restaurants, exciting night life, gourmet food markets, Soho shopping, Washington Square Park, the Key Park, and major subway lines, including the 6, B/D/F, N/R, and A/C/E trains.
$29,995,000
62 Wooster St Unit PH New York, NY 10012
- Type:
- Duplex
- Sq.Ft.:
- 6,900
- Status:
- Active
- Beds:
- 6
- Year built:
- 1920
- Baths:
- 7.00
- MLS#:
- RPLU-5123150056
ADDITIONAL INFORMATION
Spanning 6,900 square feet with a 40-foot private lap pool on your beautiful, landscaped terrace, this exclusive 6-bedroom, 6.5-bathroom Soho penthouse redefines luxury. Designed by COOKFOX, the penthouse features soaring ceilings and a thoughtfully crafted layout that seamlessly blends public and private spaces. The 47-foot Great Room, illuminated by nine arched windows, offers breathtaking views over SoHo. Elegant details include exposed brick walls, hand-finished 10" wide white oak plank floors, and a gallery-like ambiance. The Henrybuilt kitchen complements the home's sophisticated aesthetic with American walnut cabinetry, Calacatta marble, and St. Germain Stone. Outfitted with top-tier Gaggenau appliances, it also boasts a large pantry with a service sink, additional refrigerator, and double wine towers. The main level includes four en-suite bedrooms with expansive closets, and a large office/media room with an en-suite bath and walk-in closet. The bathrooms are adorned with Bianco Dolomiti marble, custom oak vanities, handcrafted glazed tile, hand-cast concrete basins, Waterworks fixtures, Toto toilets, and radiant heat flooring. A sculptural floating staircase with brass accents and leather-wrapped handrails leads to the primary suite, featuring its own private terrace, a 40-foot private lap pool, a dressing room, and a luxurious spa-like five-fixture bath, with custom walnut cabinetry, a steam shower for two, and a separate WC. Built in 1873 and re-imagined as a luxury condominium in 2015, 62 Wooster offers an unparalleled living experience with its seven meticulously crafted loft homes, blending privacy, functionality, and sophisticated simplicity. The boutique building is attended by a part-time superintendent, doorman, and porter, ensuring exceptional service for package handling and more.
$1,375,000
250 Mercer St Unit C306 New York, NY 10012
- Type:
- Apartment
- Sq.Ft.:
- 1,150
- Status:
- Active
- Beds:
- 1
- Year built:
- 1888
- Baths:
- 1.00
- MLS#:
- COMP-164602079152797
ADDITIONAL INFORMATION
Welcome home to this turn-key, 1,150 sq. ft. one bedroom loft in the heart of Greenwich Village. Beautifully renovated, this sun-flooded, south-facing home exudes authentic charm with its 15+ foot ceilings, near floor-to-ceiling windows, and original columns throughout. A generously sized chef's kitchen greets you as you enter and is complete with a large marble countertop island with barstool seating, stainless steel appliances, and chic white and black painted cabinetry that extends to the ceiling for maximum storage. The loft's airy and open ambiance continues into the Great Room, where a large footprint provides the perfect backdrop for living and dining. Stunning light streams in from two enormous windows and frame beautiful tree-lined views. The generous primary bedroom features a king size bed plus plentiful room for additional furnishings and includes an impressive walk-in closet designed by California Closets. The bathroom can be accessed from both the main living space and the bedroom and features a large shower, floor-to-ceiling subway tile, and plentiful storage, including a large linen closet. There are two additional fully outfitted closets in the apartment, as well as strip hardwood floors throughout. Originally built in 1890 as a cast iron factory, 250 Mercer is one of downtown's premiere cooperatives. Residents enjoy 24-hour doorman, live-in resident manager, courtyard garden and roofdeck, bike storage, and central laundry. The building features a newly renovated lobby and hallways and brand new elevators. At the crossroads of Greenwich Village and Noho, enjoy an amazing downtown location with close proximity to Washington Square Park, as well as fabulous shopping and dining in nearby Soho, Nolita and the West Village. All major subway lines are no more than a 5 minute walk. Unlimited subletting is permitted after 2 years of ownership with board approval, as are pets for shareholders, co-purchasing, parents buying for employed adult children (with board approval), and financing up to 80%. Pied a terres are not permitted.
- Type:
- Duplex
- Sq.Ft.:
- n/a
- Status:
- Active
- Beds:
- 1
- Year built:
- 1888
- Baths:
- 2.00
- MLS#:
- RPLU-5123137974
ADDITIONAL INFORMATION
Welcome home to unit C415 at one of Greenwich Villages most sought-after full-service coops - 250 Mercer Street!This oversized - charming duplex has one bedroom and 1 and a half bathrooms with gracious proportions and a unique layout. The upper-level sleeping loft has 6.5 foot ceiling height and an additional 300sf of usable space with a large sleeping area, two separate home office alcoves, enormous storage space, and a half bathroom with additional storage. On the main level is a spacious and elegant living room, a separate recently renovated kitchen with dishwasher and plenty of counter space, full bathroom, walk-in closet and additional large closets. The apartment has tons of charm and character with original columns, details, beamed ceiling and hardwood floors.The building has recently been renovated with a brand-new lobby including elevators, carpeted hallways, and designer lighting. Amenities include a full-time doorman, live-in super, furnished garden courtyard, a roof deck with beautiful city views, bicycle storage, private storage for rent / sale, and multiple laundry facilities. With its flexible condo-style unlimited sublet policy after just two years, 250 Mercer also allows Pieds-a-terre, co-purchasing, and pets. With an ideal location on Mercer Street between West 3rd and 4th Streets, 250 Mercer Street is steps from Washington Square Park and only blocks away from some of the city's best shopping and restaurants in SoHo, NoHo, Nolita, and the West Village. Access to all major subway lines. Come see what this magical space is all about. Contact the listing agent directly for a private showing today!
- Type:
- Apartment
- Sq.Ft.:
- 446
- Status:
- Active
- Beds:
- n/a
- Year built:
- 2005
- Baths:
- 1.00
- MLS#:
- RPLU-1032523136145
ADDITIONAL INFORMATION
This bright, move in ready studio has been expertly designed to maximize both space and functionality. The clever layout, created by award winning designer by Laura Bohn, provides the feel of a small one-bedroom, with custom features throughout the home. No furniture? No problem. The unit can be purchased fully furnished, allowing you to settle in with ease. The built-in queen-sized bed features three huge storage drawers and the additional full-sized kitchen counter includes six additional six drawers, perfect for kitchen gadgets or food storage. These custom built-ins allow for a dedicated full-sized living area setup, while the additional counter effectively triples your workspace, providing ample storage and making it a real working kitchen. The west-facing unit boasts 10' ceilings, a washer/dryer, custom window treatments, brand new floors, and two closets outfitted by California Closets. Located in the best part of Soho, One Kenmare is a full-service, 24hr doorman condo with a live-in super, gym, and additional storage available for rent. Experience the best of NYC's vibrant downtown scene with great restaurants, nightlife, and transportation all just outside your door. Your NYC dream starts here!
- Type:
- Co-Op
- Sq.Ft.:
- n/a
- Status:
- Active
- Beds:
- 1
- Year built:
- 1920
- Baths:
- 1.00
- MLS#:
- 3569879
- Subdivision:
- 180 Thompson Owners Corp
ADDITIONAL INFORMATION
Beautiful Studio. Located In The Heart Of Greenwich Village. Steps Away From The NYU Campus. 6 To 7 Minutes Walking Distance To Multiple Subway Lines. 2 Blocks To Washington Square Park. A Stone's Throw From SOHO. Has Custom Storage Additions In The Bathroom. Kitchen And Living Area Have Ample Closet Space. Updated Full Kitchen vs. the usual Galley Kitchen...an almost unheard of luxury for Junior 1 bedrooms/studios in NYC.
- Type:
- Apartment
- Sq.Ft.:
- n/a
- Status:
- Active
- Beds:
- 1
- Year built:
- 1888
- Baths:
- 1.00
- MLS#:
- COMP-164145171823482
ADDITIONAL INFORMATION
Welcome to Unit A701 at 250 Mercer Street – This expansive 1-bedroom, 1-bathroom features western exposure and views of Washington Square Park, stunning custom finishes and is located in the epicenter of NoHo / Greenwich Village in one of the neighborhood’s most coveted full-service buildings. The home features a full-service kitchen complete with top of the line stainless steel appliances, granite countertops, wood cabinetry with an abundance of storage space, and an island countertop with bar seating, and recently renovated bathroom with custom tiles in a neutral color palette. In the living room there are three windows, plenty of space for a seating area and dining table. There are three large closets throughout. Additionally, this meticulously maintained apartment is one of only two on the floor, making it very quiet and private. Located within the NoHo Historic District, 250 Mercer is one of the most sought after pre-war co-op buildings in the area and known for its distinctive, handsome brick and cast iron facade. Residents enjoy full-time doorman service, a live-in superintendent, a furnished courtyard and roof deck, updated common areas and elevators, bike storage and laundry. This home is located within just a few blocks of SoHo and Union Square. Enjoy proximity to fantastic dining, shopping, wellness, performance venues and NYU institutions. NoHo is home to some of the City’s best restaurants including il Buco, Gemma, Indochine, Lafayette, Vic’s, ATLA, BOND ST Sushi, just to name a few. Fitness aficionados will rejoice in the array of local options including Equinox, SoulCycle, Rumble, Barry's, AARMY, Mile High Running and many more! Transportation couldn’t be better thanks to B/D/F/M, N/R/W, 6 and A/C/E trains, excellent bus service and CitiBikes nearby.
$5,595,000
109 Greene St Unit 3C New York, NY 10012
- Type:
- Triplex
- Sq.Ft.:
- 2,550
- Status:
- Active
- Beds:
- 3
- Year built:
- 2004
- Baths:
- 4.00
- MLS#:
- RPLU-5123120033
ADDITIONAL INFORMATION
Situated in the heart of Soho, this 3-bedroom, 3.5-bathroom loft in a boutique full-service building exemplifies elegance and timeless design. Access the loft via a private-keyed elevator that leads into a gallery hall, opening to a spacious living/entertaining area (22 22) bathed in natural sunlight from four oversized windows overlooking Greene Street. The Great room features a gas-burning fireplace, soaring twelve-foot ceilings, herringbone hardwood floors, and custom fixtures with recessed lighting throughout. The state-of-the-art chef's kitchen is equipped with top-of-the-line appliances including Miele and Sub-Zero appliances, a walk-in pantry, and marble countertops, ideal for entertaining. The primary bedroom suite is exceptionally spacious (22' 14') and bathed in Western light. It features custom closets, including a walk-in with a large dressing area. The en-suite marble bathroom includes a double vanity, soaking tub, and a separate stall shower. Two generously-sized bedrooms on the upper-level feature custom closets and large west-facing windows and two additional bathrooms. Additional features include central air conditioning, abundant storage, and a full size laundry room. Situated at 109 Greene Street, this coveted loft condominium offers full-service amenities including a 24-hour doorman and a full-time superintendent. Nestled between Prince and Spring Streets, amidst trendy restaurants, boutiques, and galleries, it stands out as one of the rare non-AIR residential buildings in SoHo.
$1,150,000
250 Mercer St Unit D603 New York, NY 10012
- Type:
- Apartment
- Sq.Ft.:
- n/a
- Status:
- Active
- Beds:
- 1
- Year built:
- 1888
- Baths:
- 1.00
- MLS#:
- COMP-163216778841555
ADDITIONAL INFORMATION
Welcome home to your special loft in the heart of Greenwich Village. This gigantic and sunny 1 bedroom apartment has all the things you want: high 11 foot ceilings, large Southern-facing windows, renovated pass-through Chef’s kitchen with stainless steel appliances, dining nook, big bathroom with deep soaking bathtub, and lots of closet and storage space throughout the apartment. Washer/dryer allowed with board approval. 250 Mercer is the best doorman building in Greenwich Village/Noho! This full service building features a 24 hour doorman, live-in super, common roof deck, courtyard and laundry room. Steps to New York University, Washington Square Park and the best dining and restaurant options in Noho, Soho, West and Greenwich Village. Full co-op board approval required. Unlimited subletting after 2 years of residency. Tenant occupied until Jan 2025. Advanced notice required.
$39,000,000
214 Lafayette St New York, NY 10012
- Type:
- Mixed Use
- Sq.Ft.:
- 13,000
- Status:
- Active
- Beds:
- 3
- Year built:
- 1909
- Baths:
- 4.00
- MLS#:
- RPLU-5123103983
ADDITIONAL INFORMATION
This spectacular rare offering of 214 Lafayette Street hasn't been on the market for over 30 years, a one-of-kind 5-story loft Townhouse is a sunlit architectural marvel featuring a very rare indoor pool in the heart of Soho. Meticulously designed to preserve the original details while infusing modern touches, this legal live/work residence features a Grand living space with 24-foot ceiling with massive oversized windows. Additional features include multiple bedrooms, media room, library/den, exposed brick, a wood-burning fireplace, and 1,000SF rooftop terrace with incredible city views. Highlights: elevator full size heated pool: 12'W x 40'L x 8D 19' - 25' Ceilings floor to ceiling windows wood burning fireplace seating area open to the main space below barrel vaulted ceilings 925+ landscaped terrace
$3,800,000
19 Bond St Unit 4-A New York, NY 10012
- Type:
- Apartment
- Sq.Ft.:
- 1,367
- Status:
- Active
- Beds:
- 1
- Year built:
- 1900
- Baths:
- 1.00
- MLS#:
- OLRS-00011985148
ADDITIONAL INFORMATION
Showing by appointment. Contact the exclusive agent at Nest Seekers to schedule a tour! This exquisite residence seamlessly blends prewar charm with modern luxury. Nestled on a picturesque cobblestone street in the heart of NoHo, this gut-renovated 1-bedroom, 1-bathroom loft offers a truly unique living experience. As you step inside, you'll be greeted by an abundance of natural light pouring in through oversized sash windows, highlighting the soaring 12-foot ceilings and beautiful hardwood floors. The space is adorned with custom built-ins and retains its original character with features like an exposed redbrick accent wall and a charming support column and beam. For added convenience, a stacked washer/dryer is included. A gracious foyer welcomes you into the expansive open-concept living room, dining room, and kitchen area, which is bathed in natural light. The dining area boasts a custom wall of closets and built-in bookshelves accessible via a rolling library ladder. The living area centers around a stunning wood-burning fireplace with a modern poured concrete surround, complete with two wall niches. A barrel-vaulted suspended ceiling with cove lighting graces the impressive kitchen, equipped with an eat-in island, a cozy breakfast nook, custom light blue lacquer cabinets, sleek stone countertops, and high-end appliances from Bosch and Fisher & Paykel. Just off the kitchen, a wide Juliette balcony overlooks the bustling Lafayette Street. The bedroom is a sanctuary bathed in warm sunset light and features a spacious custom walk-in closet. An arched king-size sleeping nook is nestled between built-in wardrobes adorned with 18th-century Provencal doors. Across from the bedroom, you'll find a serene full bathroom illuminated by stylish wall sconces and an imposing dome ceiling with ambient cove lighting. The bathroom boasts Ann Sacks Carrera marble subway tile walls, mosaic penny tile floors, a marble pedestal sink, chic Waterworks fixtures, a walk-in shower, and a deep soaking tub. Located in the prestigious neighborhood of NoHo, 19 Bond Street is a prewar boutique condominium that offers a prime Manhattan living experience. It is just moments away from trendy restaurants, bars, cafes, and shops, and is in close proximity to Washington Square Park, Sara D. Roosevelt Park, the Bowery, Astor Place, NoLita, SoHo, Greenwich Village, the East Village, and the Lower East Side. Convenient access to nearby subway lines, including the 6/B/D/F/M/R/W, ensures easy transportation. Plus, pets are welcome in this exceptional residence.
$5,795,000
478 W Broadway Unit 4-N New York, NY 10012
- Type:
- Apartment
- Sq.Ft.:
- 2,200
- Status:
- Active
- Beds:
- 2
- Year built:
- 1900
- Baths:
- 2.00
- MLS#:
- OLRS-38549
ADDITIONAL INFORMATION
478 WEST BROADWAY COVETED SOHO LOFT LIVING Upon entering this Keyed-Elevator, full floor, entirely renovated and redesigned dream Loft by current owner, an Internationally renowned and celebrated photographer + West Chin FTF Design StudioDesign Studio, one's breath will be immediately taken away by its grandeur and ultra chic, downtown contemporary design aesthetic, sheer volume and beauty abound. Residence No.4N is voluminous at 2200sf with soaring 10-foot + ceilings, beautiful wood plank floors, central air conditioning, dreamy primary suite designer with steam shower and separate deep soaking tub, open chef's kitchen, vented washer-dryer, abundant in-unit storage, and French doors leading to your own "Soho Terrace" offering romantic views of West Broadway down to Southern edge of Manhattan. There are meticulous built-ins and an expansive great room measuring with sunny open eastern exposures overlooking the famed West Broadway vistas. The home is comprised of two grand bedrooms plus separate and massive home office or bedroom, dining area, enormous chef's kitchen, two full baths with Primary being en-suite. The open chef’s kitchen is equipped with an oversized island, a plethora of cabinetry, high-end appliances and brand-new luxury washer dryer. The Primary Suite is a serene oasis with architecturally significant massive circular window with Empire State Building views and luxurious bath with double sinks, walk in shower and separate soaking tub plus a windowed walk-in closet with endless views and storage. 478 West Broadway is a true Iconic SoHo prewar loft located in the heart of the SoHo Cast Iron Historic District, surrounded by World-renowned retail and the most famed and sought after restaurants in Manhattan being mere steps from the front door. Residence No. 4N is beyond beautiful, packed with thoughtful design touches and finishes and the perfect property to call Home-Sweet-Home. BEHOLD. ADORE. AQUIRE.
$1,395,000
184 Thompson St Unit 1S New York, NY 10012
- Type:
- Duplex
- Sq.Ft.:
- 844
- Status:
- Active
- Beds:
- 2
- Year built:
- 1910
- Baths:
- 1.00
- MLS#:
- RPLU-5123097000
ADDITIONAL INFORMATION
Welcome to 184 Thompson Street, a stunning SECOND FLOOR duplex located in a loft-like building in the heart of Greenwich Village. This unit functions as a two-bedroom apartment with two, extra-large rooms - the primary with a large window overlooking Bleeker Street, and the second - a fully ventilated sleeping/office/den, including a giant walk in closet. The high ceilings, exceeding 8.5 feet, amplify the sense of space and openness throughout. The thoughtfully converted duplex extends to the third floor, ensuring privacy and comfort with its two-bedroom layout. The unit boasts a balcony, providing a delightful outdoor retreat. 184 Thompson Street offers practical amenities including a 24/7 doorman, a live-in superintendent, and laundry facilities on every floor. This prime location is conveniently by Washington Square Park and just two blocks from the vibrant SoHo neighborhood. The building's proximity to multiple subway lines makes commuting a breeze. Nestled in the culturally rich Greenwich Village, residents can enjoy an array of top-notch dining options such as Carbone, Minetta Tavern, and L'Artusi, all within minutes away. This residence encapsulates the best of urban living in one of Manhattan's most desirable neighborhoods.
$3,995,000
53 Crosby St Unit 2 New York, NY 10012
- Type:
- Apartment
- Sq.Ft.:
- 2,275
- Status:
- Active
- Beds:
- 2
- Year built:
- 1900
- Baths:
- 2.00
- MLS#:
- RPLU-33423087671
ADDITIONAL INFORMATION
Turnkey Loft in the Heart of Soho Residence 2 at 53 Crosby is an impeccably renovated loft that offers every modern convenience you'd expect, while still showcasing unique prewar details. This approximately 2,275 square foot two-bedroom, two-bathroom residence, is replete with upgrades throughout and timeless bespoke design. An unmatched attention to detail, low monthly costs and incredible location makes this truly a rarely available offering. A private, keyed elevator opens directly into the bright great room, with sun flooding in from three 8.5 ft tall windows overlooking Crosby Street. This expansive, open-concept room features 11.5 ft ceilings, with a custom built-in entertainment wall, exposed original beam work and original brick details. Perfectly positioned between the living and dining spaces, a custom outfitted bar with a built-in refrigerator make elevated entertaining a breeze. The open kitchen is both a design and functional masterpiece. A massive concrete island provides ample prep space, as well as bar seating for guests. Sleek custom cabinetry flanks the entire kitchen, offering phenomenal storage space, with top-of-the-line Miele integrated appliances completing the kitchen. Opposite the living space, the cavernous primary suite allows for a king-sized bed, as well as a home-office setup, reading nook or additional furniture. Custom walk-thru closets lead to the five-piece primary bath, which is clad in custom tile. A guest bedroom, guest bathroom, laundry room and a flexible den area complete this turnkey home. Other notable features include hardwood floors, Sonos surround sound & Lutron lighting & blinds. Between Broome and Spring off the cobblestones of Crosby Street sits 53 Crosby, a discreet 6-story historic loft building c. 1900. This pet-friendly building has just one loft per floor, each accessed directly via a keyed elevator. The building allows subletting, has no underlying mortgage and benefits from extremely low monthly maintenance.
$4,915,000
250 Bowery Unit PHD New York, NY 10012
- Type:
- Apartment
- Sq.Ft.:
- 2,462
- Status:
- Active
- Beds:
- 3
- Year built:
- 2013
- Baths:
- 4.00
- MLS#:
- COMP-161751899051294
ADDITIONAL INFORMATION
Nolita 3 bedroom, 3.5 bath luxury doorman condo. Triple prime location. Stunning and sprawling penthouse loft showcasing fabulous roof terrace and sunblasted 52-ft Great Room w/ fireplace and wall of windows framing spectacular downtown views. The Great Room opens to a professional Boffi kitchen with Miele, SubZero, and Gaggenau appliance package with range hood that vents out. Enjoy a windowed home office / butler's pantry with wine storage and private service entrance - ideal for the entertainer. The skylit staircase opens to a glorious landscaped 35’ roof terrace with magnificent City skyline panoramas in all directions, featuring an irrigated garden, outdoor kitchen with gas BBQ grill, and cozy wood pergola for intimate outdoor dining- or a fete of 150. Loft level showcases 3 generous en-suite bedrooms and an enormous primary suite w/ five fixture spa bath. 250 Bowery is a boutique condominium of only 20 residences featuring 24-hour doorman. Steps from Whole Foods, New Museum, and Public Hotel as well as the best downtown shops and restaurants of SoHo, Nolita, NoHo, and the East Village. Have it all in the heart of it all- come see for yourself-today!
IDX information is provided exclusively for consumers’ personal, non-commercial use, that it may not be used for any purpose other than to identify prospective properties consumers may be interested in purchasing, and that the data is deemed reliable but is not guaranteed accurate by the MLS. Per New York legal requirement, click here for the Standard Operating Procedures. Copyright 2024 Real Estate Board of New York. All rights reserved.

Listings courtesy of One Key MLS as distributed by MLS GRID. Based on information submitted to the MLS GRID as of 11/13/2024. All data is obtained from various sources and may not have been verified by broker or MLS GRID. Supplied Open House Information is subject to change without notice. All information should be independently reviewed and verified for accuracy. Properties may or may not be listed by the office/agent presenting the information. Properties displayed may be listed or sold by various participants in the MLS. Per New York legal requirement, click here for the Standard Operating Procedures. Copyright 2024, OneKey MLS, Inc. All Rights Reserved.
New York Real Estate
The median home value in New York, NY is $2,251,800. This is higher than the county median home value of $1,187,100. The national median home value is $338,100. The average price of homes sold in New York, NY is $2,251,800. Approximately 16.14% of New York homes are owned, compared to 65.73% rented, while 18.12% are vacant. New York real estate listings include condos, townhomes, and single family homes for sale. Commercial properties are also available. If you see a property you’re interested in, contact a New York real estate agent to arrange a tour today!
New York, New York 10012 has a population of 24,527. New York 10012 is less family-centric than the surrounding county with 21.27% of the households containing married families with children. The county average for households married with children is 25.3%.
The median household income in New York, New York 10012 is $117,581. The median household income for the surrounding county is $93,956 compared to the national median of $69,021. The median age of people living in New York 10012 is 35.2 years.
New York Weather
The average high temperature in July is 85.3 degrees, with an average low temperature in January of 25.5 degrees. The average rainfall is approximately 46.9 inches per year, with 26 inches of snow per year.
