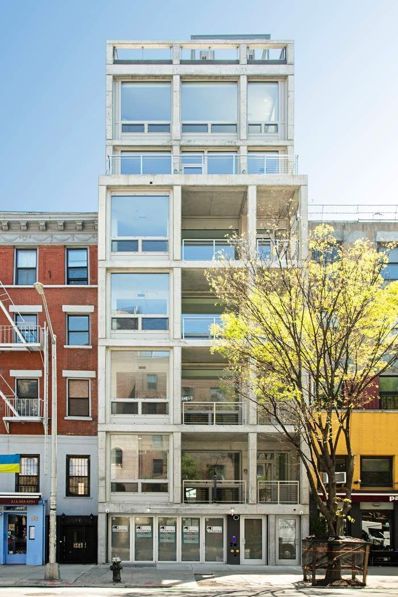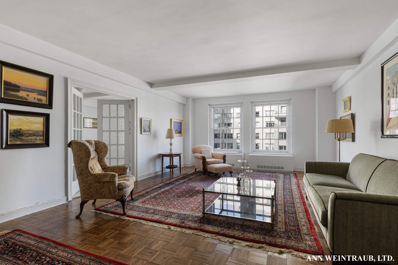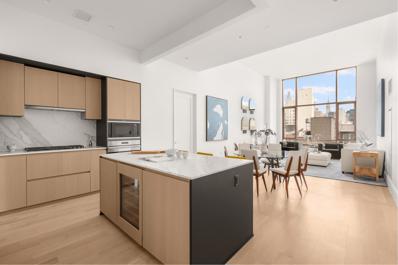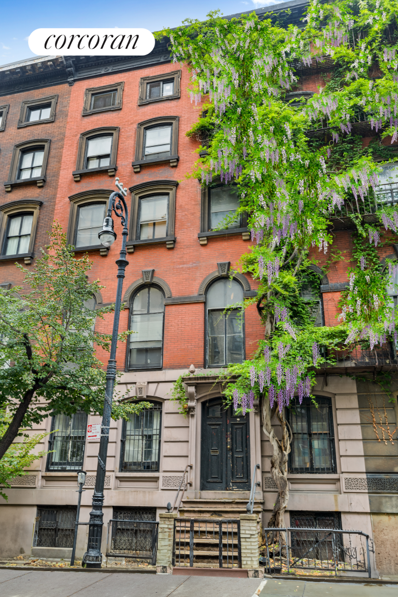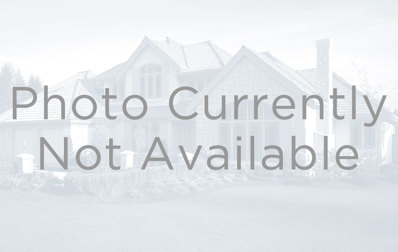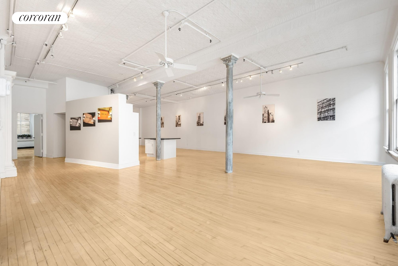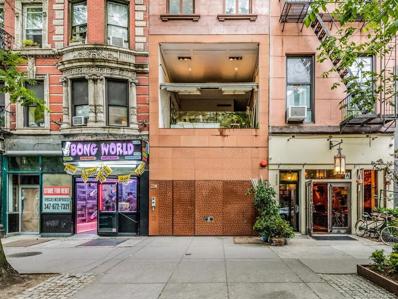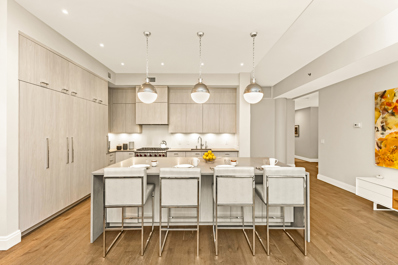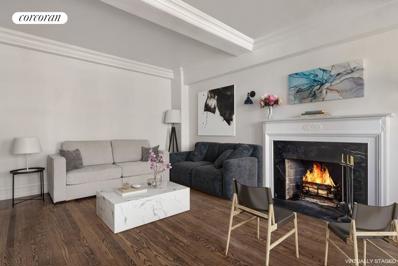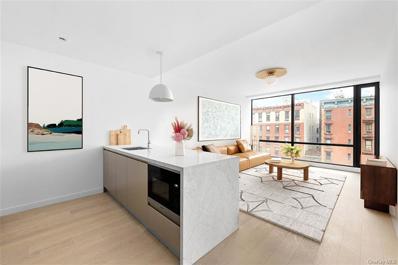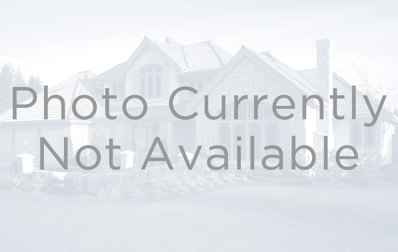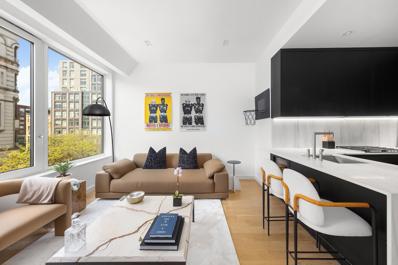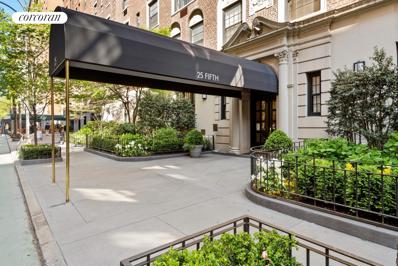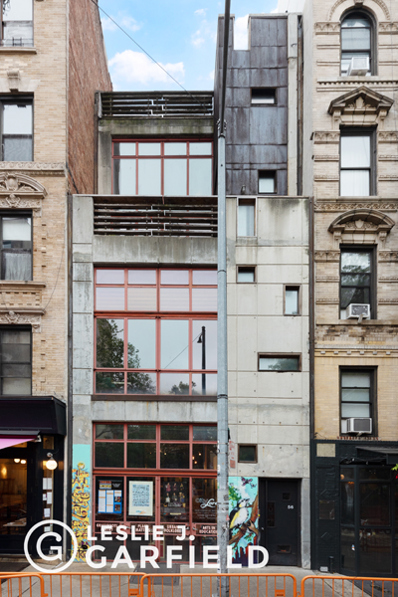New York NY Homes for Rent
$12,500,000
180 2nd Ave New York, NY 10003
- Type:
- Townhouse
- Sq.Ft.:
- 10,500
- Status:
- Active
- Beds:
- 9
- Year built:
- 1910
- Baths:
- 13.00
- MLS#:
- PRCH-7711421
ADDITIONAL INFORMATION
Loft Building with Elevator on Prime East Village Block Presenting 180 Second Avenue, a newly constructed 7 story loft building located on a prime East Village block, between East 11th and East 12th Streets. Built on the footprint of a former Polish-American social club, this 25 foot wide elevatored building makes a striking modernist statement, with its mid-century inspired concrete frame and open loggias floating above a historic stretch of Second Avenue. The building's design reflects a commitment to sustainability, and each of the residences is constructed to conform to Passive House standards, while the bulkhead is designed to accept solar panels for water heating. Environmentally friendly features include European triple-pane windows, energy-saving airtight interiors built to prevent mold and condensation, advanced air filtration and high-performance ventilation with individual ducts for each residence. The entire 10,500 +/- sf (approx.) building is being delivered as a "white box", with all major structural, electrical, plumbing, hvac and mechanical elements in place, including a new high speed elevator with virtual doorman. The finishes, including all appliances, fixtures and flooring are being left for the buyer to complete according to their requirements. 180 Second Avenue presents a compelling opportunity with three potential end uses: —All or part of the residential portion of the building could be owner-occupied, with the remainder rented for income; —As an attractive income-generating asset, by renting out the entire building; —As a development project, by filing for conversion to a mixed use condominium with commercial on the ground floor and 6 residential units above (subject to the necessary approvals). As currently configured, the building consists of a ground floor commercial space (under lease to an established restaurant/bar operator, expected to take possession in 2024), four vacant full floor 2 bedroom/2 bath apartments, one full floor 1 bedroom/2 bath apartment and a loft-like studio space with full bath on the top floor. Each of the residences boasts at least one private outdoor space, affording stunning views of the city or of the tree-filled courtyard in back. A generous garden adjoining the commercial space and a spacious roof terrace with open city views all the way to the art deco towers of Union Square and the Chrysler building complete this offering. A description of each of the floors follows: Ground Floor Plus Cellar Currently under lease to an established local restaurant/bar operator with possession expected to occur in 2024. The lease term is approximately 9 years. The ground floor includes access to a 25' by 34' private walled garden. The cellar below this floor is dedicated to prep areas, storage, 2 powder rooms and mechanicals. Floors 2-5 Each of these identically configured floors consists of a full floor loft with two bedrooms and two full bathrooms, as well as a spacious open loggia and glass-enclosed solarium with views to the West, North and South. Floor 6 This floor consists of a full floor 1 bedroom/2 bathroom apartment with terraces on both the West and East sides. Floor 7 This floor consists of a loft-like space with a full bathroom and kitchenette; it could be used in combination with the floor below as a home office, creative space or as an additional residence. Roof The roof consists of a generous paver-lined terrace with extraordinary views in all directions. The roof also contains a bulkhead for the elevator, stairwell and mechanicals; the bulkhead is designed to accept solar panels for water heating purposes.
- Type:
- Apartment
- Sq.Ft.:
- 850
- Status:
- Active
- Beds:
- 1
- Year built:
- 1964
- Baths:
- 1.00
- MLS#:
- RPLU-5122809790
ADDITIONAL INFORMATION
Welcome to the iconic Gramercy Spire, located at 142 E 16th Street, apt 17E, New York, NY, 10003. This spacious 1 bedroom, 1 bathroom apartment is nestled on the 17th floor, boasting stunning Eastern views and an abundance of natural light. The apartment retains its original charm with parquet floors and a vintage bathroom, while the kitchen has been modernized with new stainless steel appliances. Storage is plentiful, with four large closets available. The living room and bedroom are equipped with recently upgraded HVAC units for your comfort. Step outside onto the large terrace, perfect for outdoor dining or relaxation. This prime location is just steps away from Union Square, Trader Joes, and a variety of subway lines. Every week, Union Square hosts a Farmer's Market, bringing fresh produce from across the Tri-State area. The Gramercy Spire offers a full-time 24hr Doorman, Live-in Super, and porter, with additional amenities including bike storage, laundry facilities, and a garage for residents. The building is pet-friendly and allows subletting under specific conditions 3 out of 5 years after 2 years of ownership, Pied A Terres are permitted as well as Co-Purchasing. Experience the charm and convenience of this residence. Contact us today for a private tour The Gramercy Spire is very Pet Friendly and allows subletting for
$1,325,000
1 5th Ave Unit 14F New York, NY 10003
- Type:
- Apartment
- Sq.Ft.:
- n/a
- Status:
- Active
- Beds:
- 1
- Year built:
- 1927
- Baths:
- 1.00
- MLS#:
- RPLU-518422770359
ADDITIONAL INFORMATION
Please call for private viewing. Open the door and you will be inside the largest one bedroom apartment that 1 Fifth Avenue has to offer. Indeed, the apartment is larger than many two bedroom units. Recently painted, it enjoys glorious sunshine all day long and has wonderful light and views from three, oversized western facing windows. To conform to the 1927 art deco charm of the building, the apartment features two sets of glass paned French doors; one in the foyer as you enter and the second set opens to the over large bedroom with an en suite bathroom. In addition, the apartment features beamed ceilings and beautiful parquet floors. Indeed, it will be a lucky person to call 14F home. One Fifth Avenue boasts a new social room with a catering kitchen exclusively for the use of shareholders, as well as bike storage, storage rooms, package rooms and a wonderful staff headed by a superb resident manager. One Fifth Avenue is a fully staffed, iconic building that has been profiled in many articles and publications. The building has a special vibe that along with its 1927 architecture, continues throughout the years to make it one of the most special buildings in New York City. There is a small, ongoing assessment of $147.64/month for this apartment.
$3,975,000
215 E 19th St Unit 2C New York, NY 10003
- Type:
- Apartment
- Sq.Ft.:
- 2,109
- Status:
- Active
- Beds:
- 3
- Year built:
- 1920
- Baths:
- 4.00
- MLS#:
- RPLU-5122699188
ADDITIONAL INFORMATION
Immediate Occupancy. Be the first to experience the luxurious lifestyle of this stunning 3-bedroom, 3.5-bathroom residence with high ceilings at Gramercy Square Tower. This over 2,100 square foot new development apartment, located at 215 East 19th Street, offers a distinct collection of 130 loft-like studios to four-bedroom residences, featuring modern transitional interiors with expansive plans, abundant windows, and a warm contemporary palette of finishes. Step into the gorgeous 2,109 square foot residence and be greeted by an entry foyer that leads you to the Great Room, offering double exposures and a custom-designed windowed eat-in kitchen with Italian kitchen cabinetry by Canova, honed Calacatta marble slab backsplash and countertops, a center island breakfast bar, and Sub-zero fridge and dishwasher. The Master bedroom features a walk-in closet and a master bath with double custom millwork vanities by Canova, marble slab countertop, dual Kohler sinks, a soaking tub, and a separate glass-enclosed stall shower. The second and third bedrooms also have en-suite baths and generous closet space. The powder room boasts a polished nickel vanity with Striatto Vision marble countertop and a book-matched accent wall. The residence features high ceilings, oak flooring in a herringbone pattern, an HVAC system with zoned climate control for year-round heating and cooling, an LG washer and dryer, and window shade pockets pre-wired for electronic controlled shades. It also has North and West exposure. Experience tranquility and privacy with 20,000 square feet of private green spaces at Gramercy Square, designed by celebrated architect M. Paul Friedberg Partners. From multi-tiered courtyard gardens to shady walks to expansive rooftop terraces planted with trees and lawns, you can enjoy your own private garden in the heart of New York City. Amenities at the 18,000 square foot Gramercy Club, designed by La Palestra, include a 75-foot lap pool, fitness center, sauna/steam rooms, kids play area, residents' club room, screening room, and golf simulator. Don't miss this opportunity to live in luxury at Gramercy Square Tower! Exclusive Sales & Marketing Agent: Douglas Elliman Development Marketing. Equal Housing Opportunity. The complete offering terms are in an Offering Plan available from Sponsor. File No. CD14-0390. CabGram Developer, LLC. 4611 12th Avenue, Suite 1L. Brooklyn, NY 11219. The artist representations and interior decorations, finishes, appliances and furnishings are provided for illustrative purposes only. Sponsor makes no representations or warranties except as may be set forth in the Offering Plan. Sponsor reserves the right to make changes in accordance with the terms of the Offering Plan.
$4,200,000
35 Stuyvesant St Unit NA New York, NY 10003
- Type:
- Townhouse
- Sq.Ft.:
- 512
- Status:
- Active
- Beds:
- n/a
- Year built:
- 1861
- Baths:
- 1.00
- MLS#:
- RPLU-33422692952
ADDITIONAL INFORMATION
35 Stuyvesant Street is a jewel of a house that requires a complete restoration is available for the first time since 1958 . 6 Stories counting the English basement with 32' of frontage ( 4 windows wide facing south) and a magical Wisteria Vine. There are 6 floors for the new owner to transform into a unique and lovely home. Please take note that an architect and skilled contractors will be necessary to restore this house to its previous splendor. Renwick Triangle is attributed to James Renwick. The Renwick Triangle consists of 15 houses all different inside despite the glorious facade that is a treasured piece of New York City. Renwick Triangle dates from 1861. This is a special opportunity to create a masterpiece. This house will be shown by appointment only.
$8,950,000
120 E 19th St New York, NY 10003
- Type:
- Townhouse
- Sq.Ft.:
- 8,000
- Status:
- Active
- Beds:
- 10
- Year built:
- 1920
- Baths:
- 10.00
- MLS#:
- COMP-139926532422287
ADDITIONAL INFORMATION
25-Foot Townhouse in the Heart of Gramercy. Incredible value add opportunity. This townhouse is aligned for an investor or end user to create a stunning single-family house or condo or continue its current use with an owner's duplex and rental units above. Currently configured as a 7-unit multi-family house, the total available FAR allows up to 9,200 square feet. Comparable finished townhouses are trading in excess of $3,000 per square foot. The house will be delivered vacant. Nestled on the corner of 19th and Irving, steps away from the iconic Gramercy Park and adjoining picturesque block beautiful, this townhouse presents a unique canvas for crafting an exquisite single-family residence in one of New York's most enchanting neighborhoods. Imbued with immense scale and meticulously preserved original details, this home is a testament to timeless elegance. As you approach, a beautifully designed stoop and a striking front door welcome you to the parlor floor, which serves as the primary entertaining space for the owner's duplex. Spanning the entire length of the house with 13+ foot ceilings, this floor offers remarkable scale, abundant natural light, and meticulously restored original details, including exquisite moldings and three working fireplaces. It is a space that seamlessly caters to intimate gatherings with loved ones and grand-scale entertaining alike. Descending downstairs, you'll discover the primary suite and separate guest quarters. The primary suite spans the full width of the house and features a full glass rear facade that opens onto the garden, creating a harmonious indoor/outdoor experience. The guest suite, recently gut-renovated, boasts its own entrance, a kitchenette, and an in-unit washer-dryer. This versatile space can function as a standalone apartment or be combined with the owner's duplex. Ascending to the upper levels, you will find five one-bedroom apartments and a two-bedroom penthouse, each thoughtfully renovated in recent years and meticulously maintained. The ceiling heights throughout the upper portion of the house are impressively lofty, with many exceeding 11 feet. The penthouse is a true gem, offering an abundance of outdoor spaces with breathtaking views of the Gramercy skyline. Rarely does a property of this caliber become available, showcasing beautifully preserved and restored original details with such magnificent scale. This space artfully blends the charm of yesteryears with the convenience of contemporary living. 120 East 19th Street offers a discerning buyer the option to live with rental income or transform it into a peerless single-family mansion. This remarkable home has been featured in several prestigious publications. Some photos are virtually staged. The final three photos are conceptual renderings of a single-family residence.
$2,800,000
22 E 18th St Unit 5E New York, NY 10003
- Type:
- Apartment
- Sq.Ft.:
- 2,800
- Status:
- Active
- Beds:
- 2
- Year built:
- 1900
- Baths:
- 2.00
- MLS#:
- RPLU-33422579403
ADDITIONAL INFORMATION
Absolutely thrilled to announce that the private floor of Loft 5-E in the Circa 1900 Landmark Flatiron building is back on the market. LOFT LOVERS, if you love history, you'll fall in love here. This iconic loft with approximately 2800SF/$1000pSF and embodies the ageless character of the original Circa 1900 era. Perched on a high floor, loft #5E is bright, flexible, gracious and ready for you to imprint your own legacy. Step into the Circa 1900 landmark Flatiron building located on 18th Street between Broadway & Fifth Avenue. There are TWO entrances. Take the keyed-elevator to enter your private floor, Loft 5-E located at 22 East 18th Street. The elevator opens into a wide expansive space with a generous open full floor-through with extraordinary light and privacy. During the last 50 years, only two artistic residents have occupied this space with 'TLC'. The pristine 'white box' has been lovingly restored. The elevator opens into the loft exposing the soaring 12-foot+ original tin ceilings anchored by five majestic, silvered cast iron Corinthian columns and the original light maple wood floors. Both North and South are flanked by 40-foot walls of windows. The space is reminiscent of an 'art gallery' and at the same time warm and inviting, dripping in old & new New York history. The pristine 5E loft had been originally re-created from a high-end haberdashery manufacturing space in the early 1900s into two+ large bedrooms and two bathrooms (more, if you like), an open kitchen with an island counter, washer & dryer laundry area, a windowed home-office/exercise or 3rd bedroom alcove, lots of hidden storage, and the grand open living room and dining. Well over 50 years ago, the converted Primary Bedroom with a large Bathroom suite had been elevated on a 4-foot raised platform. Why? Many artisan at the time had their paintings, etc. stored under such created floors space. Good news! It was removed for the current owner's intended new renovations. The removed platform is now conveniently on one level. Such bathroom plumbing is also up-to-code and ready for the new owner's advantage to enhance and design. A Central Air Conditioning system may be installed. Here is an opportunity to truly create your very own vision. Bring your imagination along with your favorite Architect, Contractor, and/or Designer. The Cooperative is known as 18 East 18th Street Tenants Corp with two separate lobbies: #22 & #18 on East 18th Street. Each lobby entrance has a video security system, plus a keyed elevator. The Cooperative has already made improvements and is completing the outside restoration, including a future common roof garden. Prospective Buyers are required to submit a preliminary REBNY Financial Statement to the Board before the Sales Application. This is indeed a time-saver. The Seller responsible for flip tax. Pets are allowed, including dogs up-to-100lbs. This C.1900 Flatiron landmark cooperative is located in a well-known, historical district surrounded by hidden gems, such as Madison Square Park C.1847, Union Square Park C.1839, Rizzoli's Bookstore located at The Saint James C.1836, Eataly located at 200 Fifth Avenue C.1839, Theodore Roosevelt's Birthplace townhouse at 28 East 20th Street C.1858, and the iconic Flatiron Building C.1902. The area is popular for shopping and design. Don't forget the wonderful open Union Square Farmers Market, Whole Foods, Trader Joe's, too many fabulous restaurants and nightlife to mention here, plus convenient transportation of subways #5, #4, #6, N, R, and more. Become part of New York history with this amazing, flexible loft #5-E on a private floor. LOVE WHERE YOU LIVE.
$3,250,000
224 E 14th St Unit 1 New York, NY 10003
- Type:
- Condo
- Sq.Ft.:
- 1,871
- Status:
- Active
- Beds:
- 2
- Year built:
- 1925
- Baths:
- 3.00
- MLS#:
- H6258126
- Subdivision:
- The Brownstone East Vill
ADDITIONAL INFORMATION
This ONE OF A KIND triplex Condominium located in the sought after neighborhood of Gramercy /East Village is the definition of Modern Architecture! This beauty captured the attention of *Cover of New York Magazine, *Featured on Bravo TV's Million Dollar Listing, *Elle D cor's Pick of the World's Most Beautiful Homes and *Highlighted in the American Institute of Architects. Embrace the unique triplex home located in this four unit renowned Brownstone complex. This 2 bedrooms, 2.5 bathrooms boasts a combined 1781 Sqft space of living and 750 Sq Ft of outdoor entertainment patio space. Featuring two FULLY RETRACTABLE doors. One on the front exterior that is seamlessly designed to mix in with the outside facade and the backyard door working as a full garage door wall with an exit door confirms the innovative design of this home. The first floor welcomes you with an entry foyer big enough to welcome your guests and accommodate their belongings, or to store your everyday possessions or a home office. For your convenience a full bathroom is located on the first floor as well. Along the hallway is an exposed brick wall directing you towards the chic all white chef's kitchen with a modern look and a multi-purpose island. This eat-in kitchen area is adjacent to floor to ceiling glass garage doors leading you into the 750 sqft private patio outdoor backyard area! The backyard includes a BBQ grill, full sink, refrigerator, and a bar area ideal for intimate gatherings day or night. The second floor features a sun drenched living area that includes a modern electric fireplace and with the flip of a switch another set of facade doors opens up giving you a picturesque view of 14th Street. The Master bedroom includes stunning exposed brick walls and a full bathroom with an en-suite bath with fitting vanity, and floor to ceiling insulated windows. A powder room is located on the second floor for the convenience of your visitors. This unit features 12-foot ceilings, top of the line Viking appliances, exposed brick and stone walls, elevator, and keyless entry. On the lower level you will find the second bedroom that also has access to the backyard. This area can be used as a dining room, private office space or guest bedroom. Combining world class design with superior luxury and downtown chic, this residence offers a truly unique living experience in one of New York City's most vibrant neighborhoods. When completed in 2009 this unit was bragged for being "State-of-the-Art Model for the New Brownstone" and was included in Elle D cor's "Pick of the World's Most Beautiful Homes." The award-winning architecture of this building has also earned it a place in both the prestigious American Institute of Architects' AIA Guide to New York City and the Contemporary Guide to New York City Architecture. Located between Second and Third Avenues, just off Union Square, The Brownstone East Village is steps away from Gramercy Park and Irving Place, some of New York City's finest restaurants, food shopping (Trader Joe's and Whole Foods) and 1 block away next to subway lines L, N, Q, R, W, 4, 5, and 6 for easy city transportation. A true NYC GEM.
$4,400,000
42 E 20th St Unit 5B New York, NY 10003
- Type:
- Apartment
- Sq.Ft.:
- 2,735
- Status:
- Active
- Beds:
- 3
- Year built:
- 1890
- Baths:
- 3.00
- MLS#:
- RPLU-429222098219
ADDITIONAL INFORMATION
Stunning 2,735-Square-Foot Gramercy Loft with Three Bedrooms Located in the heart of Flatiron, this impeccably designed three-bedroom plus den, two-and-a-half-bath loft offers 2,735 square feet of luxurious living space. Enter through a gracious gallery into an expansive 24' x 24' living and dining area, featuring soaring 11-foot ceilings and two oversized front-facing windows that bathe the space in natural light. The open-concept chef's kitchen boasts a Caesarstone island with breakfast bar, Sub-Zero, Wolf, and Miele appliances, and custom cabinetry, perfect for both everyday living and entertaining. A generous den, ideal as an office or library, completes the entertaining space. The bedroom wing includes a serene primary suite measuring 21' x 18', highlighted by two large windows, a custom-designed walk-in closet, and a spa-like marble ensuite bath. The bathroom features an oversized double vanity, a glass-enclosed shower, a Victoria + Albert deep soaking tub, and top-tier fixtures from Hansgrohe and Toto. The second and third bedrooms are spacious, each with oversized closets and large South-facing windows, with an adjacent full bath featuring Kohler and Toto fixtures. Additional highlights of this extraordinary home include newly installed hardwood floors, central air conditioning, a laundry room, and a convenient powder room. This triple-mint loft combines modern luxury with classic Gramercy charm, offering an unparalleled living experience. The iconic Bullmoose is a distinguished Beaux-Arts condominium, originally built in 1898 and expertly converted in 2003. Situated between Park Avenue South and Broadway, this prime location offers residents unparalleled access to some of the city's finest shops, galleries, and renowned dining destinations like Gramercy Tavern (conveniently located within the building), Eataly, and Eleven Madison Park. Additionally, the neighborhood is home to beautiful green spaces, including Gramercy Park, Union Square Park, and Madison Square Park, offering a perfect balance of urban living and tranquility.
$1,199,000
242 E 19th St Unit 4C New York, NY 10003
- Type:
- Apartment
- Sq.Ft.:
- n/a
- Status:
- Active
- Beds:
- 1
- Year built:
- 1929
- Baths:
- 1.00
- MLS#:
- RPLU-33422552363
ADDITIONAL INFORMATION
BACK ON THE MARKET. Gut-Renovated Gramercy Park elegant pre-war one bedroom with room for an additional nursery or office. (see alternate floorplan) Also, for a virtual tour view the video in the listing. This residence has been completely renovated with high end finishes throughout. The electric panel and wiring are brand new including all outlets and switches. A graceful foyer leads to this spacious residence featuring an expansive living room with a wood-burning fireplace, original mantle, high beamed ceilings, walnut hardwood floors, and two dining areas. Multiple seating areas can be configured throughout the main living area. Architectural details include 8" crown moldings throughout, 10" poplar base moldings throughout, new pre-war style lighting, freshly sanded floors and much more. The spacious and windowed eat-in kitchen boasts a custom pantry, a large farmhouse sink, quartz countertops, custom cabinetry throughout with glass doors on the uppers, lighting inside and underneath the cabinets, imported Spanish tile backsplash, slate floors, a suite of Kitchen Aid stainless steel appliances, polished nickel faucets and hardware, tons of storage space, and a service entrance in the hallway behind the counter depth refrigerator. An additional set of opaque doors are also available for the upper cabinets. The breakfast dining area easily seats four and also has custom cabinets for porcelain and glassware. The main dining area can seat 10 with ample space. The primary bedroom is very large and bright with beamed ceilings and views of open sky. It currently has two closets, one of which is walk-in. This space can be divided to include a second room that is ideal for a home office, den, nursery, work out area or a guest bedroom. There are two other large closets in the residence. The windowed bathroom has classic details including a pedestal sink, a large soaking bathtub and rain shower head. Note: Electricity and gas are included with the maintenance. 242 East 19th Street is a premier Gramercy Art Deco full-service co-op. Impeccably maintained with a full-time doorman and live-in manager. The building has a lovely common landscaped roof deck with sweeping views, and a large laundry room with views of the communal meditation garden. The building is just moments from Gramercy Park, Stuyvesant Square, Union Square, and many of the neighborhood's favorite restaurants, shops, and cultural touchstones. Co-purchasing, guarantors, and pets are permitted with board approval.
$1,325,000
75 1st Ave Unit 6B New York, NY 10003
- Type:
- Condo
- Sq.Ft.:
- 640
- Status:
- Active
- Beds:
- 1
- Year built:
- 2022
- Baths:
- 1.00
- MLS#:
- H6242554
- Subdivision:
- East Village
ADDITIONAL INFORMATION
IMMEDIATE OCCUPANCY! Ciao, East Village! Modern Italian Luxury Arrives Welcome to this alluring 1-bedroom, 1-bathroom condo at 75 First Ave, one of the most luxurious residential boutiques in the East Village designed by star Italian architect Stefano Pasqualetti. Interiors exude modern refinement and restraint. Northern light pours through floor-to-ceiling windows, accentuating beautiful wide plank cashmere oak floors and an airy open plan layout. The home begins with a spacious living room, dining room, and kitchen saturated with natural light. The kitchen balances bold touchpoints upon a tranquil palette that lets culinary creations shine. It features an eat-in peninsula, white and beige matte lacquered cabinets, white Carrara marble countertops and backsplash, a Fantini faucet, and high-end appliances from Miele. The bedroom has a custom reach-in closet and easy access to a pristine full bathroom with a custom vanity and sink, Nublado Raw textured marble walls, and Piasentina flame-finished stone floors. Finishing the home is a large coat closet and a Miele washer/dryer. 75 First Ave is a gravity-defying cantilever condominium boasting a glistening glass fa ade and offers 22 alluring units in spacious 1-, 2-, and 3-bedroom layouts. Common spaces and amenities are elegant and inviting, giving residents a seamless living experience that extends beyond their front door. It is located a few blocks away from Tompkins Square Park and the Bowery with easy access to the East Village, Lower East Side, and NoHo. The building lobby features a glass entrance door that boasts natural sunlight, venetian plaster walls, and a welcoming reception desk. The private residents lounge possesses a yellow travertine fireplace, dining area, wet bar, TV, and several areas of seating. Other amenities include a full-time doorman, a landscaped rooftop deck with stunning city views, a fitness center, a bicycle room, and storage units. There are a myriad of trendy restaurants, bars, cafes, and shops moments away, and nearby subway lines include the F, 4/6. Pets are welcome. *Photos represent building finishes.
$11,950,000
135 E 19th St New York, NY 10003
- Type:
- Townhouse
- Sq.Ft.:
- 6,798
- Status:
- Active
- Beds:
- 6
- Year built:
- 1901
- Baths:
- 6.00
- MLS#:
- COMP-141516629612232
ADDITIONAL INFORMATION
SHOWN BY APPOINTMENT First time on the market in over 50 years, 135 East 19th Street is one of the last grand architecturally significant townhouses remaining available for private ownership in New York City, with a history rivaling any notable residence in the United States. This amazing home was originally built by wealthy Dutch owners in Amsterdam in the 17th century, then dismantled and shipped to the Upper West Side in 1845. In 1910, it was relocated again to Gramercy Park and completed by English architect Frederick J. Sterner, becoming known as “The Joseph B. Thomas House” – named for the owner who accumulated his fortune in the sugar business. Still remaining fully intact, its most recent owner was a world-famous fashion designer and humanitarian. Society’s most notable women were dressed in this amazing home and the city’s finest parties were held amongst its grandeur and provenance. From the outside, this major townhouse is impressive and most special for its Gothic fantasy design. Ribbons of stained-glass windows sparkle on every floor, decorative stone inlays define the façade, and an ornate roof line caps this "best on the block" mansion. Massive wood carved entry doors belie the history and scale that lie within, with the townhouse offering four stories (plus an interior mezzanine) and almost 7,000 square feet of interior living space. The huge entry foyer awaits its next guest featuring a gorgeous Flemish pattern stone floor. The real majesty begins when one enters the living room once referred to by the architect as the “Italian Room” with its massive barrel-vaulted ceiling, delicate filigree plasterwork, wood paneled walls, and massive stone fireplace. Beyond the living room and its huge stained glass Renaissance windowed wall is a crystal palace style garden with a working fountain and areas for interior plantings under a glass solarium roof. Below the living room, down a special staircase, is an amazing wine cellar and bacchanal tasting room. The dining room is fit for royalty and can seat many for major dinner parties or remain intimate for just a few. One feels like they are in a European country estate, with intricate woodwork lining the walls. The upstairs bedroom floors can be reimagined as massive en-suite bedrooms, dressing rooms, staff rooms, and more. An ornately carved winding staircase encircles each floor. Presently, there are six bedrooms, six bathrooms, a full chef’s kitchen, a prep kitchen off the dining room, a dumbwaiter, two staircases, a laundry center, and more.
$1,399,999
32 E 1st St Unit 4B New York, NY 10003
- Type:
- Apartment
- Sq.Ft.:
- 582
- Status:
- Active
- Beds:
- 1
- Year built:
- 2018
- Baths:
- 1.00
- MLS#:
- RPLU-5122259782
ADDITIONAL INFORMATION
WHERE CHRYSTIE STREET MEETS BOND STREET (32 East 1st Street) Located at the nexus of Noho, the East Village and the Lower East Side, 32 East 1st Street has been meticulously designed throughout. Residence 4B is a light-filled South facing 1 bed/ 1 bath residence that features expansive triple-pane windows and solid white oak wood floors. Features include: -10 FEET CEILINGS THROUGHOUT LIVING ROOM AND BEDROOM - INTEGRATED AUDIO SYSTEM IN LIVING ROOM AND BEDROOM BY SONOS - ELECTRIC SHADES BY LUTRON - HEATED FLOORS IN ALL BATHROOMS - 5 INCH SOLID WHITE OAK PLANK WOOD FLOORS - LED LIGHTS BY DELTA REO - CUSTOM BUILT WALK-IN CLOSETS AND ENTRY CLOSETS BY MOLTENI - LIGHTING AND SHADE CONTROLS BY LUTRON CASETA - CUSTOM SOLID BRUSHED OAK ITALIAN KITCHEN CABINETS BY GD - KITCHEN COUNTERTOP, BACKSPLASH & ISLAND IN NATURAL STONE - WOLF RANGE AND SUB ZERO REFRIGERATOR BUILDING AMENITIES INCLUDE - 24 HOUR DOORMAN - STATE OF THE ART GYM BY TECHNOGYM & PELETON - SAUNA -STEAM ROOM - 2 PLUNGE POOLS -MUSIC LOUNGE WITH OUTDOOR TERRACE -BUILDING WATER FILTER BY TEKLEEN 32 East 1st Street features a limited collection of thirty highly designed one to four bedroom residences at the nexus of NoHo, the East Village and Lower East Side. Inspired by the contemporary aesthetic of Italian rationalist design, 32 East 1st Street purposely lives within its urban context, presenting a substantial limestone exoskeleton accentuated by expansive triple-pane windows and geometric metal detailing. Please note some images have been virtually staged.
$1,700,000
25 5th Ave Unit 5G New York, NY 10003
- Type:
- Apartment
- Sq.Ft.:
- 703
- Status:
- Active
- Beds:
- 1
- Year built:
- 1921
- Baths:
- 1.00
- MLS#:
- RPLU-3346333546
ADDITIONAL INFORMATION
150K price drop--(Tenant in Place) Condo in Gold Coast on Fifth Ave. in Greenwich Village! It's all about the location, being in the heart of the historic Gold Coast on Fifth Ave. and corner of 9th St. This beautifully renovated pre war charm is the perfect home to be, or simply a pied-a-terre and investment. This beautifully renovated 1 bed, 1 bath not only enhances the historic architecture beauty, but brings in the modern comfort. It features 10 ft ceilings throughout, a windowed kitchen with granite countertops, Miele, Liebherr, and GE Profile stainless steel appliances. The bathroom is also windowed and finished with white Thassos Marble, Black Granite, and Kohler fixtures. Master bedroom has double exposure of North & East, and there is an abundance of closet space throughout. Private storage is also included in the sale of this apartment. Washer/Dryer can be installed. 25 Fifth is an elegant full service condominium, with 24-hour concierge, resident manager, bike room, fitness room, landscaped common garden and laundry room. Just steps from Washington Square park, world renowned restaurants, and major subway lines!
$13,250,000
56 E 1st St New York, NY 10003
- Type:
- Townhouse
- Sq.Ft.:
- 1,400
- Status:
- Active
- Beds:
- 7
- Year built:
- 2002
- Baths:
- 6.00
- MLS#:
- PRCH-736998
ADDITIONAL INFORMATION
56 East 1st Street is a spectacular, 22-wide, 3-unit, industrial chic downtown property. This 5-story, approximately 6,090 sq. ft. building contains a community facility on the ground floor, a duplex apartment with outdoor space and a sprawling triplex with 20' ceilings, terrace, and roof deck. There is additional FAR that could be realized by building up or utilizing some of the unused internal cubic feet. It could be converted to a grand single-family home or used for institutions. Located at the center of Nolita, NoHo, the East Village and the Lower East Side, the property is minutes away from some of the best restaurants and shopping options in Manhattan. Steps away are also eight major subway lines, providing easy access to anywhere in the City.
IDX information is provided exclusively for consumers’ personal, non-commercial use, that it may not be used for any purpose other than to identify prospective properties consumers may be interested in purchasing, and that the data is deemed reliable but is not guaranteed accurate by the MLS. Per New York legal requirement, click here for the Standard Operating Procedures. Copyright 2024 Real Estate Board of New York. All rights reserved.

Listings courtesy of One Key MLS as distributed by MLS GRID. Based on information submitted to the MLS GRID as of 11/13/2024. All data is obtained from various sources and may not have been verified by broker or MLS GRID. Supplied Open House Information is subject to change without notice. All information should be independently reviewed and verified for accuracy. Properties may or may not be listed by the office/agent presenting the information. Properties displayed may be listed or sold by various participants in the MLS. Per New York legal requirement, click here for the Standard Operating Procedures. Copyright 2024, OneKey MLS, Inc. All Rights Reserved.
New York Real Estate
The median home value in New York, NY is $1,399,700. This is higher than the county median home value of $1,187,100. The national median home value is $338,100. The average price of homes sold in New York, NY is $1,399,700. Approximately 29.97% of New York homes are owned, compared to 51.67% rented, while 18.36% are vacant. New York real estate listings include condos, townhomes, and single family homes for sale. Commercial properties are also available. If you see a property you’re interested in, contact a New York real estate agent to arrange a tour today!
New York, New York 10003 has a population of 55,035. New York 10003 is less family-centric than the surrounding county with 25.12% of the households containing married families with children. The county average for households married with children is 25.3%.
The median household income in New York, New York 10003 is $137,533. The median household income for the surrounding county is $93,956 compared to the national median of $69,021. The median age of people living in New York 10003 is 32 years.
New York Weather
The average high temperature in July is 85.3 degrees, with an average low temperature in January of 25.6 degrees. The average rainfall is approximately 46.9 inches per year, with 26 inches of snow per year.
