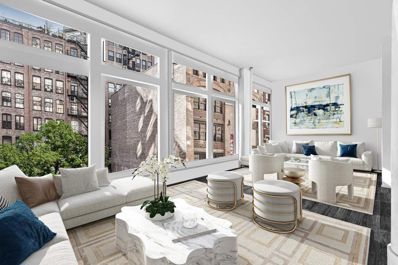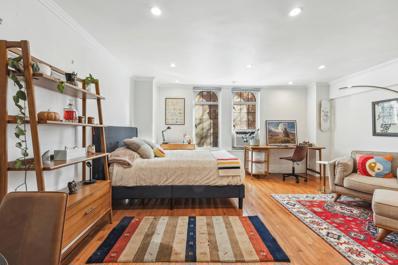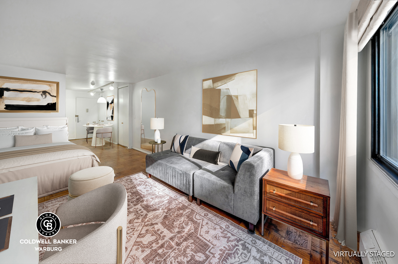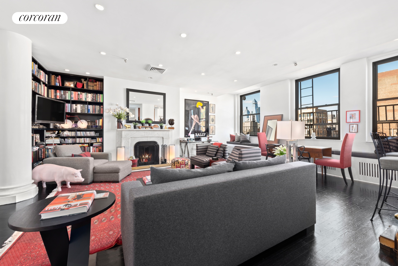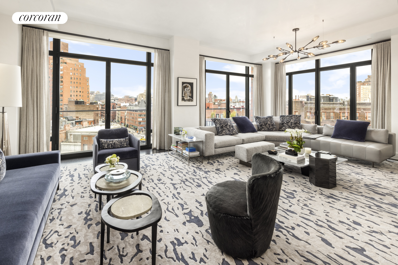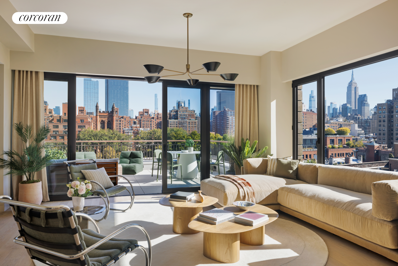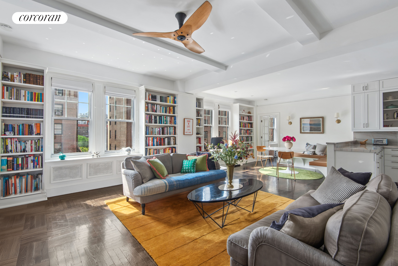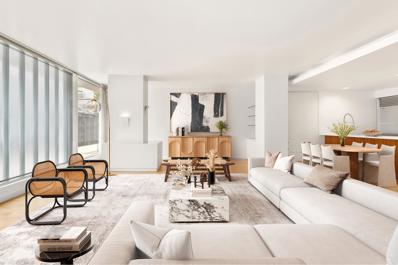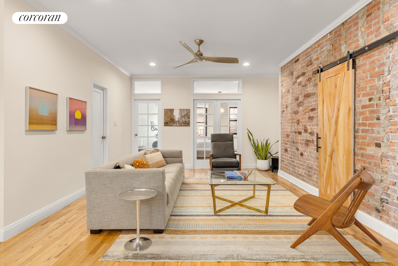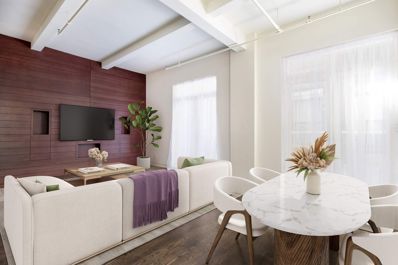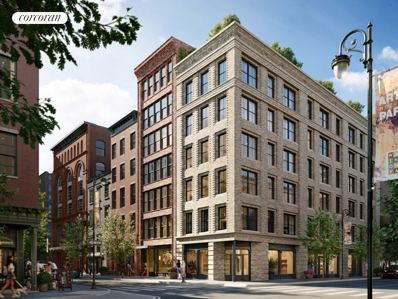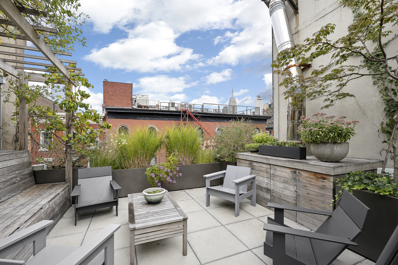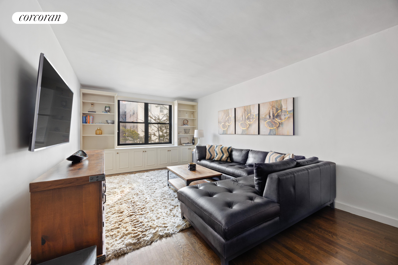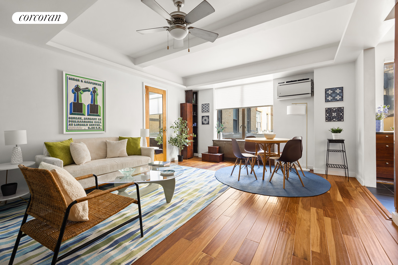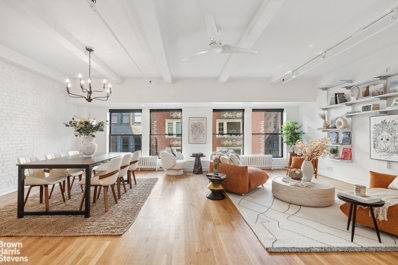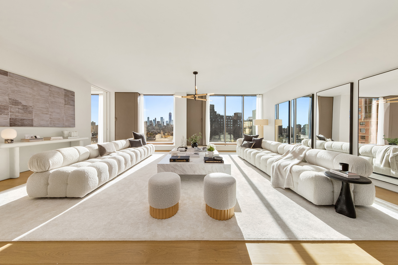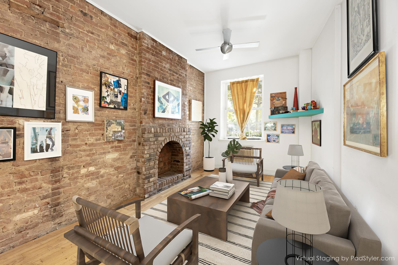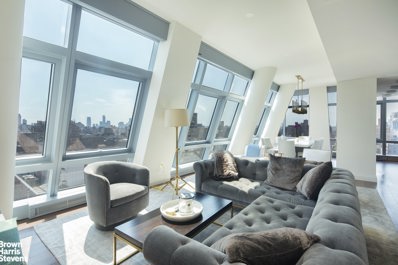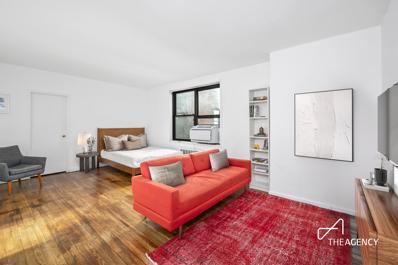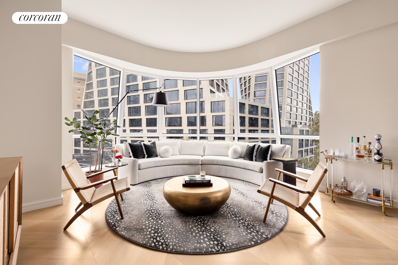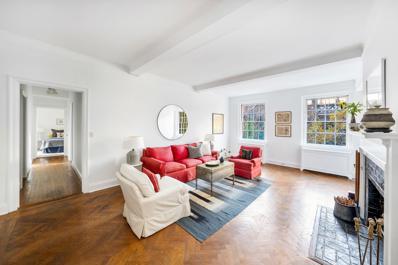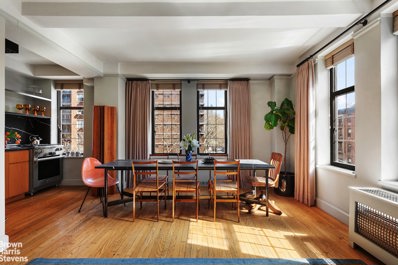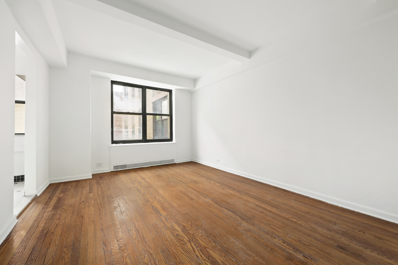New York NY Homes for Rent
The median home value in New York, NY is $1,225,000.
This is
higher than
the county median home value of $756,900.
The national median home value is $338,100.
The average price of homes sold in New York, NY is $1,225,000.
Approximately 30.01% of New York homes are owned,
compared to 60.51% rented, while
9.48% are vacant.
New York real estate listings include condos, townhomes, and single family homes for sale.
Commercial properties are also available.
If you see a property you’re interested in, contact a New York real estate agent to arrange a tour today!
$3,200,000
143 W 20th St Unit 2SN New York, NY 10011
- Type:
- Apartment
- Sq.Ft.:
- 3,300
- Status:
- NEW LISTING
- Beds:
- 5
- Year built:
- 1909
- Baths:
- 4.00
- MLS#:
- PRCH-37014894
ADDITIONAL INFORMATION
Rare offering in the heart of Chelsea, near to fabulous restaurants, great shops, iconic NYC landmarks (The Highline, Hudson Yards) and wonderful galleries. Create your masterpiece from this sunny and spacious grand scale loft! 1- 4 Bedrooms with a den can easily be accomplished. 3200+ square feet of sun filled space with huge floor to ceiling picture windows, 14' ceilings, hardwood floors, private full floor with keyed elevator access and separate freight elevator entrance. This is a dream come true! Located on a beautiful tree lined street with a Park just outside your window this fabulous space is perfectly situated and enjoys the openness and beauty of birds chirping, trees swaying in the breeze and moonlit nights. What you make of this wonderful space is your own. The possibilities are endless.
- Type:
- Apartment
- Sq.Ft.:
- 625
- Status:
- NEW LISTING
- Beds:
- n/a
- Year built:
- 1929
- Baths:
- 1.00
- MLS#:
- RPLU-5123258889
ADDITIONAL INFORMATION
Welcome to 410 West 24th Street, Apartment 2B-a rare and expansive studio in the heart of West Chelsea, located in iconic circa 1930's pre war London Terrace Towers Co-op. This one-of-a-kind, oversized unit is particularly inspiring for those seeking a spacious downtown Pied A' Terre and / or a sophisticated full time city home with unparalleled building amenities. Located on the second floor with tree top and cityscape views, the apartment features large east-facing arched windows that flood the space with natural eastern morning light. The generously sized kitchen is inspiring for culinary enthusiasts, equipped with premium top name appliances such as Viking and Sub-Zero, boasting stone countertops, and tons of ample storage within. This impressive floor plan rivals many smaller one-bedroom units, featuring solid wood flooring, recessed dimmable lighting, and abundant storage along with many closets throughout, this home embodies the best of New York City living. The amenities included in the Co-op's monthly maintenance are use of; heat, hot water, gas, (electric is sub metered), 1/2 Olympic size indoor heated pool, (the Crown Jewel of the Co-op) steam rooms + saunas located in the private resident lounges. The lushly planted roof deck with teak furnishings boasts jaw-dropping views of Manhattan, New Jersey skyline, and Hudson River. For pennies a day residents can join our top-notch health facility with its state of the art exercise equipment. Invite your own personal trainer or hire one of the many qualified staff members. There is also access to an indoor garage, (separate cost applies, not part of Co-op). The 24-hour lobby attendants, live-in Superintendent, on-site managing agents' office are all in place ensuring that our residents are feeling safe and comfortable upon their arrival home. London Terrace Towers Co-op maintains a 2 percent of purchase price transfer tax paid 1 percent per purchaser/s and 1 percent per seller/s. The West Chelsea neighborhood is outstanding for those who enjoy biking, running, or simply strolling on the HighLine Park Promenade (entrance just down the street). Maybe head over to Hudson River Park on the waterfront. In addition, one can enjoy all the bountiful amenities that West Chelsea has to offer, including restaurants, Art Galleries as well as NYC sightseeing venues. Whatever your heart desires it's here in the neighborhood. The only thing missing is you! You are invited to google the agent contact info in order to text / email directly to arrange a VIP tour with the #1 London Terrace Towers resident broker and building specialist.
- Type:
- Apartment
- Sq.Ft.:
- n/a
- Status:
- NEW LISTING
- Beds:
- n/a
- Year built:
- 1964
- Baths:
- 1.00
- MLS#:
- RPLU-8923254122
ADDITIONAL INFORMATION
Apartment 8KS at Chelsea Lane: Your Ideal Retreat in Flatiron Welcome to Apartment 8KS at Chelsea Lane - a thoughtfully designed space in one of Manhattan's most desirable neighborhoods, perfect for first-time home buyers and pied- -terre seekers. With a blend of modern amenities and classic comfort, this apartment is designed for those looking for both functionality and charm in the heart of the city. Step Inside: Flexible and Inviting Living Space As you enter the north-facing apartment, a cozy foyer welcomes you, guiding you into a spacious, open-plan living area that's d ready for your personal touch. This flexible layout allows you to effortlessly create distinct zones, whether for a cozy bedroom nook or an inviting living/dining area that's perfect for entertaining guests. The kitchen, outfitted with all-white appliances and solid wood cabinetry, offers ample space for culinary creations. If you're a fan of open-concept designs, there's potential to open the kitchen wall, connecting it to the main living area for an enhanced social cooking experience. One of the apartment's most unique features is the view - a peaceful atrium garden lined with trees. From your window, enjoy a sense of calm amidst the city's bustle, with the soothing sight of greenery just a glance away. Premier Building Amenities Chelsea Lane is equipped with an array of amenities designed for convenience and security, enhancing your urban lifestyle: 24-Hour Doorman & Onsite Resident Manager: Benefit from a fully staffed building for peace of mind and assistance anytime. Bike Room: Safely store your bike, ready for your next ride around town. Tech-Friendly Laundry Room: Stay connected with app-integrated laundry machines that notify you when machines are ready and when your laundry is complete. Building Link System: Keep up with package deliveries and dry-cleaning alerts directly on your smartphone for seamless communication with building management. Purchasing: Chelsea Lane offers a low-maintenance fee structure and purchasing options, including: :Pied a terres, co-purchasing, parents buying, guarantors, and gifting. Pet Policy: Pet-friendly upon approval. Subletting Policy: Subletting is permitted after five years of residency, with a maximum sublease period of four years. Financing: Up to 80% financing available with full financial disclosure and board approval required. Location: The Best of Flatiron and Chelsea Situated just a block from Union Square Green Market, Chelsea Lane places you at the heart of prime Flatiron conveniences. Enjoy access to major subway and train lines (4, 5, 6, N, R, Q, L, W, F, V, 1, 2, 3, & PATH trains) along with Citi Bikes located on the northeast corner of 16th and 5th Avenues, making transportation around the city effortless. Don't Miss Out! This is a rare opportunity to experience modern conveniences, peaceful surroundings, and an unbeatable location all in one. Apartment 8KS is shown by appointment only - schedule yours today to discover this exceptional urban retreat in the heart of Manhattan's Flatiron district.
$1,899,000
64 W 15th St Unit 6E New York, NY 10011
- Type:
- Apartment
- Sq.Ft.:
- 1,400
- Status:
- NEW LISTING
- Beds:
- 2
- Year built:
- 1908
- Baths:
- 1.00
- MLS#:
- RPLU-33423269748
ADDITIONAL INFORMATION
Stunning top floor 2 bedroom loft in the heart of the Flatiron District with city views and a wood burning fireplace! Private keyed elevator takes you to this spacious and elegant home filled with light through oversized double glazed windows and high ceilings The enormous pin drop quiet primary bedroom has a wall of closets and easily accommodates a king size bed. The interior secondary bedroom has windows towards the main room for natural light and air circulation. The bathroom has a claw foot tub as well as separate shower. The windowed, open, chef's kitchen has a 'breakfast bar' for casual dining, large counter space, plenty of cabinets and an additional sink. This stylish apartment has hardwood floors throughout, central A/C and a W/D. 64 West 15th Street is a 12 unit boutique loft co-op with video intercom, keyed elevator opening into the apartments, storage in the basement and a part time superintendent. Monthly assessment of $1,569 for Local Law 11 facade work and roof.
$19,995,000
155 W 11th St Unit 6A New York, NY 10011
- Type:
- Apartment
- Sq.Ft.:
- 3,674
- Status:
- NEW LISTING
- Beds:
- 4
- Year built:
- 2013
- Baths:
- 5.00
- MLS#:
- RPLU-33423264733
ADDITIONAL INFORMATION
Welcome to 155 West 11th Street, Unit 6A-an approx. 3,674-square-foot residence offering four bedrooms and four-and-a-half bathrooms, accessible via private entry and a separate service entrance. The interiors feature spacious, light-filled rooms with floor-to-ceiling glass windows and doors, rich oak hardwood floors, and custom millwork throughout. The entryway features custom suede paneling with a mosaic marble design, leading into the main entertaining areas. The living room, with Venetian plaster walls and ceilings, flows into the adjacent chef's kitchen, which includes custom-paneled cabinetry, veined grey marble backsplash and custom blue/grey marble island, and high-end Sub-Zero and Wolf appliances. The kitchen also showcases Dornbracht faucets from the Tara collection in stainless steel. A built-in leather banquette with seating for ten accommodates both family meals and gatherings. The primary suite includes floor-to-ceiling glass Juliette balcony doors with south exposure, two bespoke walk-in closets and linear closets by California Closets, and a spacious primary bathroom fully clad in white and grey marble, with a glass-enclosed shower, mosaic detailing, and heated floors. Adjacent to the primary bedroom is a study/media room with bespoke cabinetry and desks. To the west are an additional two bedrooms each include en-suite bathrooms with fine marble finishes. Additional features include recessed lighting throughout, wallpaper from Holly Hunt, Philip Jeffries, bespoke closets by Alternative Closet Co., a powder room with custom marble slabs, a fully integrated sound system with speakers within the ceilings and walls, solar and blackout shades in every room, and a four-pipe HVAC system with zoned climate control. The utility area includes an LG washer and dryer and sink. Additionally for purchase there is a parking spot available. Excluded are all major chandeliers/lighting. Unit 6A at 155 West 11th Street is positioned at an ideal height, offering views that capture the vibrant life of the Village along with the skyscrapers of Tribeca. Residents of The Greenwich Lane enjoy a range of full-service amenities, including a 25-meter pool, state-of-the-art fitness center managed by Wright Fit, private valet parking garage, central garden and reflecting pool, resident's lounge, dining room with a chef's kitchen, screening room, Roto-designed playroom, golf simulator, and treatment room. Additional building conveniences include 24-hour concierge and maintenance services, a bicycle room, and private storage options.
- Type:
- Apartment
- Sq.Ft.:
- n/a
- Status:
- NEW LISTING
- Beds:
- n/a
- Year built:
- 1939
- Baths:
- 1.00
- MLS#:
- COMP-171319432947938
ADDITIONAL INFORMATION
NEW Gorgeous Sunny Studio/ Jr 1 in Chelsea! This is truly a special residence with one of the best studio layouts at the legendary Kensington House. The interior bedroom works perfectly with this floorplan and allows a beautiful separation of space. If you love Art Deco then you will love the sunken living area, beautiful dark wood floors, oversized windows and classic Manhattan vibes. Your plants will love it and the sun casts its shine for hours in both the kitchen and main room. The generous entry affords space for a dinette or desk and the bright windowed kitchen with Miele cooktop and stainless steel appliances was opened up into the space for more contemporary living. The interior bedroom with a newly erected non-structural wall fits a full or queen and leads to two closets, and dressing area on the way to the updated tiled modern bathroom with deep tub. **Note the interior bedroom and one livingroom picture are virtually staged** The Kensington House is one of famed early 20th century architect Emery Roth's most beautiful co-ops built in the 1930s in the iconic Art Deco style. The elevators were just redone, and the gorgeous 24 hour doorman attended lobby is one of the most splendid in Chelsea. The updated and planted roofdeck is a wonderful experience with open manhattan views to all directions. One of the best downtown. There is a seasoned and professional staff always available and a resident manager. Pied a Terres are allowed and a friendly subletting policy which is unlimited after 3 years of ownership with board approval. This Chelsea location is perfect. At the corner of West 20th St and Seventh Avenue you are just minutes to several local and express trains (1,2,3,A,C,E,F), and easy access to Trader Joes, Whole Foods, tons of home furnishing stores, cute coffee shops and salons, and of course some of the best dining in the city. Showings by appointment through the exclusive broker. Buyer reps welcome. *owner is paying the co-op assessment*
$3,995,000
428 W 19th St Unit 9B New York, NY 10011
- Type:
- Apartment
- Sq.Ft.:
- 1,504
- Status:
- NEW LISTING
- Beds:
- 2
- Year built:
- 2024
- Baths:
- 2.00
- MLS#:
- RPLU-33423266401
ADDITIONAL INFORMATION
Introducing Linea - 428 West 19th Street - a collection of 32 boutique condominium homes thoughtfully designed by BKSK Architects and located moments from the High Line and Hudson River Park in West Chelsea. Northeast facing with Empire State Building views, Residence 9B, a 2-bedroom/2-bathroom home spans 1,504 square feet and features an open kitchen with city views. This modern home is meticulously detailed with beautiful interiors by BKSK including 5.5-inch-wide plank white oak flooring and 10' ceiling heights. The open kitchen has Miele appliances including induction cooktops, Krion countertops with integrated sinks, Kohler fixtures, porcelain slab backsplashes with space saving Hafele railing systems, and custom oak veneered and matte lacquer cabinetry. The sun-filled great room opens into the 312 square foot terrace and boasts peaceful city views with ample space for entertaining and formal dining. The primary bedroom suite features a walk-in closet and a primary bath with a custom fluted frozen walnut veneered vanity with Corian countertop, Kohler Purist chrome fixtures, honed Haisa Light marble floors and a custom walnut storage niche.The secondary bedroom includes a generously proportioned closet. The second bathroom features honed silver shadow marble floors, a custom Corian storage niche, Kohler fixtures and a Porcelanosa soft close toilet. Residence 9B comes equipped with programmable Nest thermostats, Miele washer/dryers and Salto access controls. Residents at Linea have access to a full amenity suite including 24/7 hour attended lobby, a private roof terrace with outdoor kitchen, state-of-the-art fitness center, bicycle parking, storage for purchase, package and mail room, and cellar-level commercial laundry facilities.
$3,295,000
30 5th Ave Unit 11HJ New York, NY 10011
- Type:
- Apartment
- Sq.Ft.:
- n/a
- Status:
- NEW LISTING
- Beds:
- 2
- Year built:
- 1923
- Baths:
- 2.00
- MLS#:
- RPLU-33423262838
ADDITIONAL INFORMATION
Greenwich Village Gold Coast Gem: Expansive 2-Bedroom Oasis with Home Office Welcome to 30 Fifth Avenue, 11HJ. Discover the epitome of Gold Coast living in this meticulously reimagined two-bedroom, two-bathroom co-op in Greenwich Village's most coveted address. Located on the eleventh floor, this expansive combined unit boasts ten oversized windows with eastern exposure, flooding the space with morning sunlight and offering picturesque views of lower Fifth Avenue. Expansive Layout: Two original oversized units seamlessly combined to create a spacious and open floor plan. High ceilings and original molding details enhance the grandeur of the living spaces. Living and Dining Areas: An oversized great room perfect for entertaining, featuring a custom built-in bar with a marble countertop and wine refrigerator. Custom built-in window seat, built-in banquets, and bookshelves provide the perfect spot to savor stunning city views. Gourmet Kitchen: Recently renovated with top-of-the-line Viking range, Meile dishwasher, and Subzero refrigerator. Marble countertops, a huge butler's pantry, and ample storage space. Under-cabinet lighting, recessed dimmable lighting, and wall sconces add elegance. Bedrooms and Bathrooms: Two generously sized bedrooms, each with high ceilings, overhead fans, and walk-in closets with custom shelving. The primary suite features a luxurious en suite bathroom with marble finishes and a glass-enclosed tiled shower. The second full bathroom has a deep soaking tub, perfect for relaxation. Home Office/Nursery: A bonus room ideal for a home office or nursery, complete with custom built-in bookshelves, ample overhead light, and a quiet location for maximum productivity. Additional Amenities: A custom-designed entryway with ample storage and seating with an spacious coat closet. A historic building with a full-time doorman, live-in superintendent, laundry facilities, and an impeccably maintained roof terrace complete with a beautiful garden. Prime Location: Situated in the heart of Greenwich Village, a stone's throw from Washington Square Park. Experience the vibrant culture and lifestyle of NYC's most desirable neighborhood. Don't miss the opportunity to call this extraordinary residence your own. Schedule a private viewing today and discover the allure of Greenwich Village living at its finest.
$2,500,000
447 W 18th St Unit GAL2 New York, NY 10011
- Type:
- Duplex
- Sq.Ft.:
- 2,277
- Status:
- Active
- Beds:
- 3
- Year built:
- 2007
- Baths:
- 3.00
- MLS#:
- RPLU-5123264497
ADDITIONAL INFORMATION
Townhouse living with a doorman! You have your own private entrance directly from 18th Street, or you may access your home via the doorman through the building lobby. This duplex residence offers 2,277 square feet of sprawling living space, great ceiling heights, and a phenomenal private outdoor terrace. The visual feel of this property is dramatic, sophisticated, and well appointed. The kitchen has a 15-foot island flanked by beautiful custom cabinetry, built-ins, and stainless steel appliances. The kitchen opens to both the living room and dining area, creating a loft experience that is both livable and well-proportioned. The spacious dining area is large enough to seat 8 to 10 comfortably. The grand master bedroom is located in the back of the home and is complemented by an exceptional private terrace. The en-suite bathroom features spa-level finishes, including a deep soaking tub and glass shower, which are accentuated by superb hand cut stone and top-of-the-line fixtures. The second level of this loft offers outstanding space. An enormous media room with more closets and a full bathroom. Two sizable bedrooms with skylights that flood both rooms with light. One room has a walk-in closet so big it's currently being used as a home office. The beautiful design of this home also features central air conditioning, pre-wiring for surround sound throughout, and European laundry. The Chelsea Modern is an immaculately maintained boutique, high-end residential condominium, offering a 24-hour doorman, a package room with cold storage, outdoor lounge space, and a landscaped, barbecue-equipped roof deck which provides gorgeous city views.
$1,395,000
250 W 16th St Unit 2G New York, NY 10011
- Type:
- Apartment
- Sq.Ft.:
- n/a
- Status:
- Active
- Beds:
- 2
- Year built:
- 1930
- Baths:
- 1.00
- MLS#:
- RPLU-33423260200
ADDITIONAL INFORMATION
Welcome to 250 West 16th Street, 2G, a meticulously renovated 2-bedroom, 1-bathroom co-op residence in a wonderful residential building centrally located in the heart of Chelsea! This spacious home offers a harmonious blend of modern amenities and classic charm, making it an ideal choice for discerning buyers. Upon entering, you are greeted by a newly renovated, open, windowed kitchen featuring top-of-the-line Thermador appliances including a gas range, full-size dishwasher, Refrigerator/Freezer, as well as a Bosch range hood and microwave oven. The kitchen is designed with functionality in mind, boasting soft-closing, deep drawers, abundant cabinets, Caesarstone countertops, a gracious kitchen island with bar stools, and tastefully designed lighting. This culinary space seamlessly flows into the living area with its 9 foot ceilings and custom recessed lighting, creating an inviting environment for both everyday living and entertaining. The apartment includes two well-proportioned king-sized bedrooms, one currently set up as a primary, the other currently set up as a den/home office, each offering ample closet space and plenty of room for a dresser and other furnishings. The windowed bathroom has been thoughtfully renovated, providing a serene retreat with modern fixtures and finishes including a combination tub/shower, floating Toto toilet and vanity, all utilizing the space very efficiently. Other standouts of this home is its garden views, which bring a touch of nature into the urban setting, the blonde oak strip hardwood floors throughout, through-wall air and heat in each room, and the ability to install a washer/dryer inside the unit. The apartment benefits from excellent natural light, creating a bright and welcoming atmosphere throughout. Located in a vibrant neighborhood, 250 West 16th Street was built in 1930 and converted to a co-op in 1978. The building itself has recently undergone significant upgrades, including a new entrance, and a renovated lobby and hallways, ensuring a pleasant experience from the moment you enter. A new video intercom system at the entry and a live-in super enhances security and convenience. New amenities include a storage/bike room for residents, a laundry room on the ground floor, and a package room for secure deliveries. Pets are welcome, as are guarantors, pied-a-Terre buyers, co-purchasing, and subletting. The location offers easy access to the West Village and Meatpacking areas, and to a variety of dining, shopping, and entertainment options. The proximity to public transportation include the A,C,E,L & 1,2,3 subways and Moynihan Station, ensuring a seamless commute to many parts of the city and beyond. Nearby is Hudson River Park, The High Line, Little Island, Pier 57, as well as countless art galleries, Chelsea Market, Whole Foods and Trader Joe's supermarkets, and Equinox, Crunch, and Barry's Bootcamp fitness clubs. This property is currently for sale and represents a unique opportunity to own a piece of Chelsea's coveted real estate. Experience the perfect blend of modern living and timeless elegance at 250 West 16th Street, 2G. Contact us today to schedule a private viewing.
- Type:
- Apartment
- Sq.Ft.:
- n/a
- Status:
- Active
- Beds:
- 1
- Year built:
- 1920
- Baths:
- 1.00
- MLS#:
- COMP-170958280943512
ADDITIONAL INFORMATION
Let the Sun Shine! First Open House Sunday Nov. 17 11:30-1:00 no appointment needed! Gorgeous southern facing living room with two window views onto church steeples, townhomes, sky, and trees. Don’t miss this special top floor unit! Prime Chelsea one bedroom with high ceilings and a decorative brick fireplace. A very separate pin drop quiet well sized back bedroom completes this find. Live your best life! Enjoy exquisite restaurants , galleries and entertainment. Chelsea Piers and the High Line Park just a short stroll away! Very reasonable maintenance and through the wall AC for full window scenery. All furry friends welcome. Walk right up to the three building common roof deck for sunsets and Empire State Building views. Best tree lined block in the area. Onsite laundry, bike room, video intercom. This pet friendly co-op permits 5 years of subleasing after 2 years of ownership. Gifting, Co-purchasing allowed! Easy access to A/C/E/1/9/M/F multiple CitiBike stations. Major transportation offers easy access to all other areas of the city and beyond! A short stroll to Hudson River Park, Little Island, The Whitney Museum, and the best this city has to offer. You only live once! Enjoy the excitement and ease of this location! Maintenance is 1,179 per month. walkup building.
$1,500,000
16 W 19th St Unit 5F New York, NY 10011
- Type:
- Apartment
- Sq.Ft.:
- 1,025
- Status:
- Active
- Beds:
- 1
- Year built:
- 1906
- Baths:
- 2.00
- MLS#:
- PRCH-36983399
ADDITIONAL INFORMATION
Experience a rare combination: an oversized loft residence in a full service yet intimate building with fantastic amenities and a coveted location. This oversized one-bedroom plus study/home office features nearly 11 foot ceilings, high end finishes throughout, two full bathrooms, an in-unit washer/dryer, and South-facing floor to ceiling windows with planting balconies.16 West 19th Street offers a 24 hour doorman and full staff, two-level roof terrace with spectacular views, rooftop lounge, and fitness room with sauna.Enjoy an unmatched location right off 5th Avenue and 19th street -- steps from Madison Square Park, Eataly, Lower 5th Avenue retail, and all the restaurants and boutiques of Flatiron, Nomad, and Chelsea.Note, select photos reflect virtual furniture staging. Sorry, building does not permit pet for tenants.
$4,350,000
181 Macdougal St Unit 6C New York, NY 10011
- Type:
- Apartment
- Sq.Ft.:
- 1,347
- Status:
- Active
- Beds:
- 2
- Baths:
- 3.00
- MLS#:
- RPLU-618223249442
ADDITIONAL INFORMATION
NEW TO MARKET Schedule a hard hat tour today, and be among the first to see Greenwich Village's newest boutique-scale, full-service luxury condominium while availability lasts. This prime 1,347 Sq. Ft. corner two bedroom / two and a half bath home provides an incredible opportunity to live graciously in the heart of Greenwich Village. The formal entry foyer creates a sense of arrival, as well as privacy when entering the home. The foyer leads to a spectacular corner great room, filled with natural light from oversized windows offering charming views of the Village. The large open kitchen is of a scale that is equally as grand as the great room, and features a center island with counter seating, premium Gaggenau appliances, Calacatta Lux quartzite counters, ample storage, and a fully-vented range hood. The primary suite is defined by nearly twenty feet of loft-like windows along the east wall that look out over the carriage houses of MacDougal Alley. The primary bath is clad from top-to-bottom in Majestic White marble tiles for a fresh and luxurious atmosphere, featuring a double vanity, linen closet, and glass-enclosed shower with two shower heads and hand shower. The suite also features a windowed dressing room that's large enough to fit a desk or vanity to create another functional space in the home. The secondary bedroom is spacious and livable with a large double window, as well as its own en-suite bath. From the foyer, a lovely powder room with custom millwork vanity and alabaster sconces is tucked away from the rest of the home for discretion when entertaining. The residences at 181 MacDougal are complete with essential modern luxuries, such as oversized windows that are pre-wired for motorized shades, Wi-Fi enabled high efficiency multi-zone VRF heating and cooling systems, 9' ceilings with J-boxes at all living/dining areas and bedrooms, fully equipped kitchens with built-in wine storage, full size washers and vented dryers, wide-plank oak floors throughout, and more. Residents of 181 MacDougal will be supported by a thoughtfully robust building staff team, including a full-time doorman, resident manager and porter--a novelty for such a boutique-scale building with only 16 homes. Amenities also include a stunning lobby with 24/7 doorman, sunny library lounge, a state-of-the-art fitness center designed by The Wright Fit, and private on-site storage available at an additional cost. This new construction corner building is perfectly located in the heart of Greenwich Village just one block north of Washington Square Park. The architecture and interiors have been masterfully designed by Morris Adjmi Architects. True to Adjmi's signature style, 181 MacDougal features a richly detailed fa ade comprised of hand-laid brickwork that fits comfortably into the historic charm for which the Village is known, while the warm interiors are timeless, bright, and modern. Greenwich Village has long been coveted by artists, writers, musicians, and those who seek what's arguably the highest quality life Manhattan can afford. The strict Landmark district surrounding 181 MacDougal protects the Village's lower density and eclectic streetscapes, with some of the world's best dining, fashion, art and cultural resources just a pleasant stroll away. 181 MacDougal fulfils an extremely rare opportunity to purchase a residence in a new development within this fiercely protected landmark community. Occupancy Q1 2025. Schedule a Hard Hat Tour Today while availability lasts. Equal Housing Opportunity. All computer and/or artist renderings reflect the planned scale and spirit of the building. The complete offering terms are in an offering plan available from Sponsor ("Offering Plan"). Sponsor reserves the right to make changes in accordance with the Offering Plan (including without limitation to pricing) and makes no representations except as may be set forth in the Offering Plan. File No. CD23-0344. Sponsor: Clinton Eight Realty, LLC., 173 Bridge Plaza North, Fort Lee, NJ 07024. Property: 181 MacDougal Street Condominium, 181 MacDougal Street, New York, NY, 10011.
$5,900,000
304 W 18th St New York, NY 10011
- Type:
- Townhouse
- Sq.Ft.:
- 3,363
- Status:
- Active
- Beds:
- 2
- Year built:
- 1910
- Baths:
- 5.00
- MLS#:
- RPLU-1032523259573
ADDITIONAL INFORMATION
Exquisite Gut-Renovated Two-Family Townhome in Prime Chelsea. Rooftop Oasis, Wood-Burning Fireplace, Windowed Spiral Staircase, and Modern Interiors. Welcome to 304 West 18th Street, a sun-splashed two-family townhome brimming with possibilities as a grand single-family residence, an investment property, or a live-and-rent home with an upper triplex and income-generating lower duplex. Beneath a charming redbrick fa ade with laser-cut Juliet balconies are two pristine self-contained apartments graced with designer aesthetics and contemporary finishes. The property spans over 3,600 square feet and is crowned with a stunning rooftop terrace boasting lush planters, a pergola, and views of the Empire State Building and Hudson Yards. OWNER'S TRIPLEX The 1-bedroom, 3.5-bathroom owner's triplex features cherry wood floors, custom cherry wood built-ins, stylish lighting, tall casement windows, and distinctive Tibetan carpeting. On the lower level is an open-plan living room, dining room, and kitchen suffused with natural light. The kitchen boasts an eat-in island, sleek marble slab countertops, and high-end stainless steel appliances from Wolf and Miele. The luxurious primary suite occupies the second level and includes a quiet sitting area, a walk-through closet, a king-size bedroom, and a windowed en-suite with a walk-in shower. The upper level is a tranquil library with gorgeous custom bookshelves, a cozy wood-burning fireplace, and a windowed full bathroom with a deep tub. LOWER DUPLEX The 1-bedroom, 1.5-bathroom lower duplex maximizes light and space with soaring double-height ceilings and a mezzanine bedroom loft. A private entrance ushers residents into an open-plan living room, dining room, and kitchen with whitewashed exposed brick walls and David Weeks lighting. The single-line kitchen includes marble countertops and backsplash, custom cabinetry, and full-size appliances. The bedroom loft has built-in closets and easy access to a marble-clad full bathroom with a large vanity and walk-in rainfall shower. Built at the end of the Gilded Age, 304 West 18th Street is a lovely four-story townhome seconds from Chelsea Market, the High Line, the Whitney Museum of Art, Little Island, and the Meatpacking District. Exciting restaurants, trendy cafes, and renowned art galleries are all nearby. Accessible subway lines include the 1, A, C, E, and L. Pets are welcome.
- Type:
- Apartment
- Sq.Ft.:
- n/a
- Status:
- Active
- Beds:
- 1
- Year built:
- 1959
- Baths:
- 1.00
- MLS#:
- RPLU-33423246910
ADDITIONAL INFORMATION
Wonderfully bright and spacious 1 bedroom, 1 bathroom at the Mark Twain located in the heart of Greenwich Village. This north-facing apartment is in excellent condition, has additional exposures to the south and west, and features hardwood floors, custom built-ins, generous closet space and thru-wall A/C. Pass through the gracious foyer to the open living and dining area. This generously sized room has a wall of built-ins framing charming treetop views and is large enough to accommodate a separate dining area. The renovated, windowed kitchen is open to the living room and has dark wood cabinetry and granite counters accented with blue glass backsplash tile. Ample storage and counter space plus a suite of full-size stainless steel appliances, including a Viking range, round out this impressive kitchen. The corner bedroom with two exposures will comfortably fit a king-size bed with additional furniture and features two large closets. The windowed bathroom is outfitted in classic black and white tile, has a pedestal sink has a newly glazed cast iron tub. The Mark Twain is a boutique cooperative with 82 units. This elevator building has a part-time doorman, live-in superintendent and is pet-friendly. There is central laundry as well as a storage and bike room, pending availability. Co-purchasing is allowed, as well as subletting after 2 years of ownership. Sorry, no pied-a-terres or guarantors allowed. Located near the corner of Sixth Avenue and 12th Street, this fantastic apartment is in close proximity to multiple subway lines, a short distance to Washington Square and Union Square parks as well as all of the well-known restaurants, shops and amenities that Greenwich Village is known for.
- Type:
- Apartment
- Sq.Ft.:
- n/a
- Status:
- Active
- Beds:
- n/a
- Year built:
- 1929
- Baths:
- 1.00
- MLS#:
- RPLU-33423245797
ADDITIONAL INFORMATION
Sun-strewn and spacious in the heart of Chelsea! Never underestimate what a studio can offer, and apartment 5C is a perfect example of how versatile one can be. There's a renovated windowed kitchen that features stainless-steel appliances, including a Fisher & Paykel refrigerator, dark wood cabinetry and a richly toned green tiled backsplash. The living/dining area is roomy enough for entertaining whether it's mealtime or movietime. The sleep alcove easily fits a queen-sized bed and bureau, and a slender closet with floor-to ceiling shelves offers additional storage. The dressing area could also double as a home office. The bathroom features a marble vanity and original floor tiles. Other features of the apartment include uplighting in the living room, custom shades, wide-plank hardwood floors, a walk-in closet and an in-wall split air conditioner. Steel support columns lend a cool industrial vibe and offer additional space for books and collectibles. 161 West 16th Street is everything one expects from a premier full-service building: 24-hour doorman, live-in super, beautifully maintained, pet-friendly, bike room, laundry room and a furnished and landscaped rooftop terrace with spectacular views of the city. The location could not be better: the 1/2/3/A/C/E/L subway lines are close by, as are myriad restaurants and cafes, retail shops, art galleries in the Meatpacking District, as well Little Island, Chelsea Market, the Whitney, the High Line and so much more.
$2,750,000
12 W 18th St Unit 9W New York, NY 10011
- Type:
- Apartment
- Sq.Ft.:
- 1,750
- Status:
- Active
- Beds:
- 2
- Year built:
- 1884
- Baths:
- 2.00
- MLS#:
- RPLU-21923260653
ADDITIONAL INFORMATION
Welcome to 12 W 18th St #9W, a beautifully renovated 1,750 square-foot home offering luxury and comfort in one of Manhattan's most desirable neighborhoods. This spacious 2-bedroom, 2-bathroom residence features a PRIVATE ROOFTOP, soaring 10-foot ceilings and an open floor plan, making it ideal for entertaining. The well-appointed, windowed kitchen is a chef's dream, boasting professional-grade Viking appliances and sleek Poggenpohl cabinetry. The living and dining areas flow seamlessly, creating a perfect space for hosting guests or enjoying quiet nights in. Both bedrooms are located towards the rear of the apartment, ensuring a peaceful and quiet retreat. The expansive primary bedroom includes four large closets and an en suite bathroom with double sinks, a shower stall, and a deep soaking tub. The secondary bedroom is generous in size and can easily function as a bedroom, office, or guest room. Enjoy ultimate convenience with an in-unit washer and dryer, and an abundance of closet space throughout the unit, offering ample storage. Ascend the spiral staircase to your private rooftop oasis, a large, tranquil space perfect for outdoor relaxation, entertaining, or simply enjoying the stunning views of the city skyline. Additional perks include an on-site superintendent who is available to receive packages and deliveries Monday through Friday from 9 AM to 5 PM, additional storage in the basement, and a Butterfly intercom system for added security and convenience. Don't miss the opportunity to call this stunning unit your new home!
$11,900,000
251 W 14th St Unit PENTHOUS New York, NY 10011
- Type:
- Apartment
- Sq.Ft.:
- 3,619
- Status:
- Active
- Beds:
- 4
- Year built:
- 2022
- Baths:
- 5.00
- MLS#:
- RPLU-1032523259170
ADDITIONAL INFORMATION
European Elegance at The Elisa. Introducing the Full Floor Penthouse with a massive private roofdeck Designed by Renowned Brazilian Architect Isay Weinfeld Located at the Intersection of the Meatpacking District, West Village, and Chelsea. Welcome to the Elisa, a brand new boutique condominium imbued with European designer finishes and warm organic tones and refined details. The Elisa is the work of renowned Brazilian architect Isay Weinfeld, who for 40 years has created works of international appeal that express a strong relationship between tropical style and international modernism from the 50's. Elegant private residences, luxurious hotels and chic restaurants across South America, Europe, the Caribbean and the United States personify the architect's versatile, multifaceted awareness. Warm, sensuous materials, meticulous attention to detail are the hallmarks of his style. Introducing the exceptional Penthouse residence at the Elisa that defines the pinnacle of urban luxury. The crown-jewel of the building is a full floor 4-bedroom plus den, 4.5-bathroom home offering over 3,600 square feet of sun-drenched living space with floor to ceiling windows and spectacular panoramic views of the Manhattan skyline and a massive private 1,300 sq ft roof terrace offering the best in indoor/outdoor living. The ultra spacious Penthouse is a sun flooded sanctuary in the sky. The home presents almost 10-foot ceilings, stunning walls of glass, and sweeping southern views of the Freedom Tower and beyond that flood the space with natural light. A massive 1275-square-foot south-facing private roof terrace provides the ideal setting for both relaxation and entertainment equipped with a Kalamazoo outdoor kitchen, with sweeping panoramic views of the NYC skyline, including the iconic Freedom Tower, which are equally stunning day and night. Whether lounging, dining al fresco, or taking in the view, the massive rooftop terrace serves as an extension of the living space. Inside, the open-concept layout flows effortlessly from the spacious living area to the dining room, all bathed in generous light that enhances the warmth of the space. The Boffi-designed chef's kitchen features a spectacular floor to ceiling window showcasing northern views of the Empire State building and Hudson Yards. Featuring an oversized stone island, sleek stainless steel countertops, and a suite of high-end appliances including Miele and a Sub-Zero wine cooler, and custom Imported Boffi cabinetry, this kitchen offers both functionality, style and sophisticated design. The oversized primary bedroom suite is a peaceful luxurious retreat, sunflooded with floor to ceiling windows and southern exposure with skyline views and views of the Freedom Tower, featuring a king-size bedroom, a separate large windowed den, and a large custom Boffi walk through closet. The en-suite spa bathroom is a luxurious oasis, with custom dual vanities, brushed Fantini stainless steel fixtures, a walk-in rain shower by Fantini, and a freestanding EX.T soaking tub with a floor to ceiling window showcasing stunning views of The Freedom Tower. The other 3 bedrooms on the North side of the Penthouse feature custom Boffi wardrobe closets and en-suite bathrooms, offering privacy for guests or family members. A Whirlpool washer and dryer and powder room complete the home. The Elisa offers a host of amenities, including a rooftop with breathtaking skyline views, a state-of-the-art fitness center with an outdoor courtyard, private storage available for purchase, a full-time door attendant, a bike room, and a common laundry room. The building's location at the intersection of the Meatpacking District, West Village, and Chelsea is steps to world-class restaurants, art galleries, cafes, shops, the Whitney Museum, Chelsea Market, and the Highline, and multiple subways. Co-listing with Nest Seekers Intl THE COMPLETE OFFERING TERMS ARE IN AN OFFERING PLAN AVAILABLE FROM SPONSOR. FILE NO. CD19-0384
- Type:
- Duplex
- Sq.Ft.:
- n/a
- Status:
- Active
- Beds:
- 1
- Year built:
- 1891
- Baths:
- 2.00
- MLS#:
- RPLU-205223259013
ADDITIONAL INFORMATION
Welcome to your dream retreat in the heart of Chelsea! This stunning prewar duplex offers a harmonious blend of classic charm and modern convenience, nestled on a picturesque, tree-lined block. Bathed in sunlight, the south-facing living room features oversized windows that invite warmth and brightness, creating a perfect sanctuary to unwind. Step inside to discover a pristine white canvas that highlights the elegant hardwood floors and high ceilings. The decorative brick fireplace adds a cozy touch, making this space feel like home. The real staircase leads you to the lower floor, where you'll find spacious rooms adorned with exposed brick and large bathrooms that exude luxury. Culinary enthusiasts will adore the eat-in kitchen, ideal for casual meals or entertaining friends. With a laundry facility in the building and a common roof deck offering sweeping views, convenience is at your fingertips. Plus, your furry friends are welcome here! Superbly located just steps from Chelsea's vibrant galleries, the iconic High Line, and an array of exceptional shopping and dining options, this duplex is not just a residence-it's a lifestyle. Embrace the best of city living in this serene oasis!
$11,500,000
35 W 15th St Unit 15CD New York, NY 10011
- Type:
- Apartment
- Sq.Ft.:
- 3,500
- Status:
- Active
- Beds:
- 4
- Year built:
- 2015
- Baths:
- 5.00
- MLS#:
- RPLU-21923242321
ADDITIONAL INFORMATION
This is an incredible opportunity to easily combine two apartments creating a nearly 3,500 sqft half floor home with sweeping skyline views including the Empire State Building and One World Trade Center. The combined apartment can have 4-5 bedrooms and South, West, and North exposures, with bright sun all day! The combination and renovation are not difficult, and the flow would be perfect. 35XV is an award-winning FXFowle-designed condominium in the heart of downtown. Amenities include a full time concierge, live-in resident manager, fitness center, playroom, outdoor terrace, entertainment lounge, dining room, and refrigerated wine cellar with private wine storage. Please note, there is a WCC equal to 2 months common charges payable by buyer. Call for a private appointment. This is a co-exclusive with Compass.
- Type:
- Apartment
- Sq.Ft.:
- 425
- Status:
- Active
- Beds:
- n/a
- Year built:
- 1956
- Baths:
- 1.00
- MLS#:
- OLRS-99573
ADDITIONAL INFORMATION
SPACIOUS ALCOVE STUDIO IN PREMIER GREENWICH VILLAGE LOCATION! This roomy and inviting alcove studio at the Mark Twain offers an expansive 20-foot living area with crown moldings, classic hardwood floors, and two oversized north-facing windows that flood the space with natural light. The large walk-in dressing area located to the rear of the apartment can easily be transformed into a sleeping alcove to add additional privacy without sacrificing the open feel of the apartment. There’s also the option to open up the kitchen wall to create a seamless open-concept flow to the living space. Bring your architect and make your dream home a reality! The Mark Twain, situated at 100 West 12th Street, is a well-managed boutique co-op nestled in the heart of Greenwich Village. Residents of the building enjoy an elevator, part-time doorman, live-in super and full-time maintenance team. Additional amenities include a laundry room, bike storage and newly updated hallways, intercom system and lobby. The building’s location is both scenic and convenient, as you are just moments away from Washington Square, Union Square and all major transportation lines – 1/2/3, B/DF/M, L and PATH trains are all within five minutes away. Subletting is allowed for up to 3 years after 2 years of ownership. Guarantors, co-purchasing and parents buying for children are allowed on a case-by-case basis. There is a $7 per share flip tax paid by the seller.
$4,695,000
515 W 18th St Unit 515 New York, NY 10011
- Type:
- Apartment
- Sq.Ft.:
- 1,591
- Status:
- Active
- Beds:
- 3
- Year built:
- 2021
- Baths:
- 3.00
- MLS#:
- RPLU-33423245103
ADDITIONAL INFORMATION
Discover the perfect blend of architectural elegance and modern luxury at Lantern House, designed by Heatherwick Studio with interiors by March and White Design. Residence 515 is a spacious and meticulously crafted three-bedroom, three-bathroom home, offering panoramic south and west-facing views that captivate from every room. A welcoming foyer opens to an expansive great room, designed for effortless flow and ideal for both relaxation and entertaining. The adjoining chef's kitchen is a masterpiece, featuring custom convex fluted oak cabinetry handcrafted in the UK, a Waterworks faucet in custom burnished bronze finish, state-of-the-art Gaggenau appliances, and elegant Calacatta Venato marble countertops that create a stunning focal point. The primary suite is a serene retreat, complete with a generously sized walk-in closet and an opulent en-suite bathroom. Here, Nestos Beige marble and opal white countertops create a sophisticated atmosphere, while radiant floor heating adds an extra layer of indulgence. The second bedroom is equally spacious, offering ample space and its own beautifully appointed en-suite bathroom. The third bedroom is conveniently located across from the third bathroom, making it an ideal arrangement for guests or additional privacy. Each detail of this home has been thoughtfully curated, ensuring a living experience of unparalleled comfort and style. Every room in Lantern House boasts dramatic, three-dimensional bay windows, enhancing light, charm, and views that make you feel truly at home. The attention to detail continues with 5" wide plank French oak flooring, a built-in washer and dryer, and ceiling heights up to 10'9" that give a spacious, airy feel. Beyond the interiors, Lantern House provides a unique wellness-focused amenity experience designed with you in mind. Rejuvenate in the 75-foot swimming pool, indulge in the infrared sauna and cold plunge, or find your zen in the yoga and meditation room. Residents enjoy access to an outdoor courtyard beneath the High Line, a private library, media lounge, rooftop terrace, and much more, including Related Life's exclusive cultural programming, bringing elite art, fashion, wellness, and culinary experiences right to your doorstep. This extraordinary 22-story condominium, wrapped in striking brick and warm bronze, sits right along the High Line Park in the heart of West Chelsea-steps from Hudson River Park, Hudson Yards, the Meatpacking District, the Gallery District, and the West Village. Residence 515 combines impeccable design, luxury, and an unparalleled location. Don't miss the opportunity to make Lantern House your sanctuary in the city.
$2,495,000
40 5th Ave Unit 4D New York, NY 10011
- Type:
- Apartment
- Sq.Ft.:
- n/a
- Status:
- Active
- Beds:
- 2
- Year built:
- 1929
- Baths:
- 2.00
- MLS#:
- RPLU-5123253018
ADDITIONAL INFORMATION
Grace and charm await the lucky buyer in this wonderful home. This pre-war apartment is located in one of the most desirable buildings on the Gold Coast. It features a gracious entrance foyer, a living room with a wood-burning fireplace, an eat-in kitchen, a large primary suite, and a second bedroom with an original full bathroom. The apartment boasts beautifully scaled rooms, high ceilings, classic moldings, herringbone wood floors, and abundant natural light from three exposures, offering lovely church views . In addition to extremely generous closet space, this home also comes with a private basement storage closet and has three apartments per landing. Building amenities include a full-time doorman, an elevator operator, a live-in superintendent, laundry facilities, and a beautiful private garden. 40 Fifth Avenue, located on the southwest corner of Fifth Avenue and 11th Street, is a 15-story neo-Georgian apartment house completed in 1929. It has been described by Paul Goldberg in the New York Times as a Park Avenue building that must have come loose in a storm and dropped anchor here. Experience the ultimate in gracious living at 40 Fifth Avenue! Showings are Monday thru Friday 9:00 am to 5:00 pm
$1,325,000
405 W 23rd St Unit 4E New York, NY 10011
- Type:
- Apartment
- Sq.Ft.:
- 900
- Status:
- Active
- Beds:
- 1
- Year built:
- 1929
- Baths:
- 1.00
- MLS#:
- RPLU-21923255453
ADDITIONAL INFORMATION
One Bed in Chelsea Plucked Straight Out of Paris Welcome home to this beautiful Parisian sanctuary on one of the most desirable blocks in the heart of Chelsea. On the corner of 9th Avenue and 23rd Street, apartment 4E at 405 West 23rd has been completely gut renovated and redesigned by Andre Mellone at Studio Mellone with not one detail overlooked or expense spared. From the large entry foyer with an oversized coat closet, enter the southern- and eastern-facing corner living room. Custom built-ins span one side of the living room, while a designated dining area which comfortably seats 10 flanks the other. Just off the dining area, the kitchen features black Calacatta marble, a Miele appliance package complete with dishwasher, Waterworks fixtures, and custom cabinetry. The windowed bathroom-directly off the foyer and facing south-features a double sink marble vanity, Waterworks fixtures, and elegant deep blue subway tile. While the oversized bedroom has a huge walk-in closet, two large windows looking south onto 23rd Street, and comfortably fits a king bed with bedside tables and room to spare. The apartment also features hardwood floors throughout, nine oversized casement windows, and through-wall air conditioning. Pre-war details have been maintained through the coffered ceilings and trim detailing. All of these features create a perfectly modern apartment with an aura of timeless sophistication. 405 West 23rd Street in the London Terrace Towers is an iconic pre-war elevator coop with full-time doorman, an on-site resident manager, swimming pool, health club (with saunas & steam room), parking garage, roof deck, courtyard gardens, laundry, bike room, and storage. Gas, electric, pool, steam room, and sauna, are all included in the maintenance, while the gym and the parking garage are managed by a third party. Co-purchasing, gifting, and pied-a-terre are all allowed. Subletting is allowed after one year of ownership. The 2% flip tax is split evenly between the buyer and the seller.
- Type:
- Apartment
- Sq.Ft.:
- n/a
- Status:
- Active
- Beds:
- 1
- Year built:
- 1930
- Baths:
- 1.00
- MLS#:
- RPLU-1032523224666
ADDITIONAL INFORMATION
Residence 6I is a spacious prewar junior one-bedroom in the heart of Chelsea. It is configured with a generously sized living room with plenty of room for both living and dining areas. The sleeping alcove comfortably fits a queen-sized bed. Additional highlights include a large closet, high beamed ceilings, a spacious entryway, and hardwood floors throughout. 161 West 16th Street is an exceptional full-service co-op building with a beautifully restored Art Deco lobby, a roof deck providing panoramic city views, central laundry facilities, and bike storage. Formerly known as the Barneys Building, it offers 24-hour doorman service, a live-in superintendent, and porter assistance. Nestled in vibrant Chelsea, this location provides easy access to transportation and all the amenities of Chelsea, Greenwich Village, West Village, Union Square, and Flatiron. Pied-à-terre is permitted, and the building is pet-friendly.
IDX information is provided exclusively for consumers’ personal, non-commercial use, that it may not be used for any purpose other than to identify prospective properties consumers may be interested in purchasing, and that the data is deemed reliable but is not guaranteed accurate by the MLS. Per New York legal requirement, click here for the Standard Operating Procedures. Copyright 2024 Real Estate Board of New York. All rights reserved.
