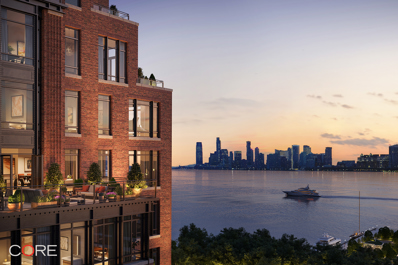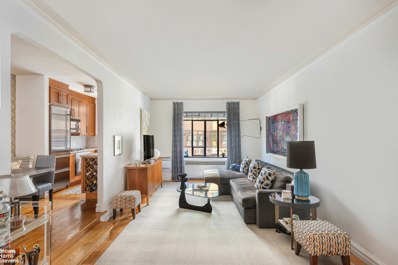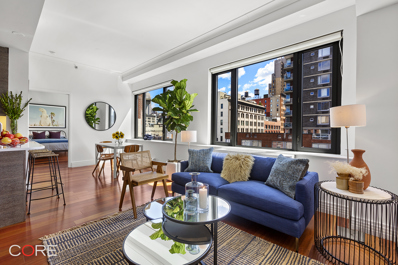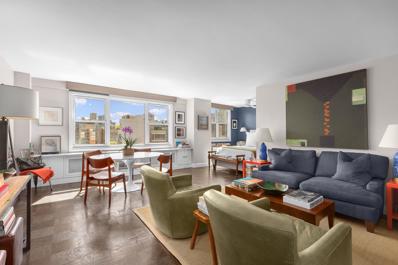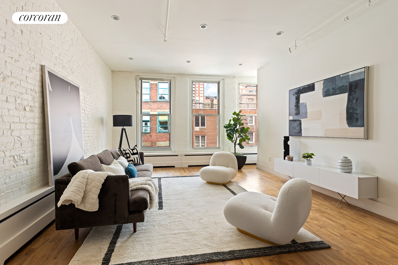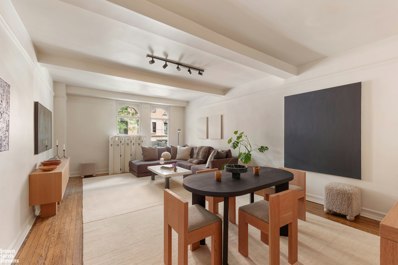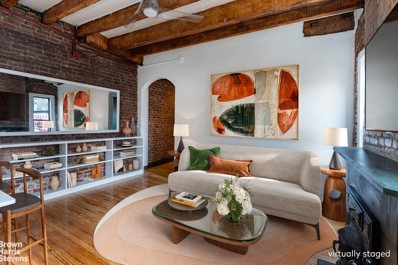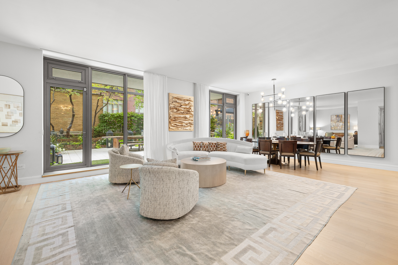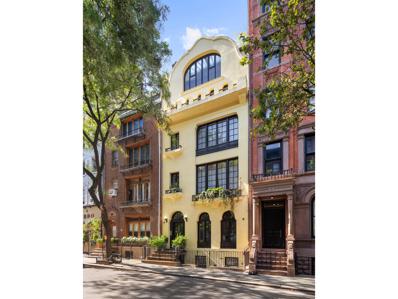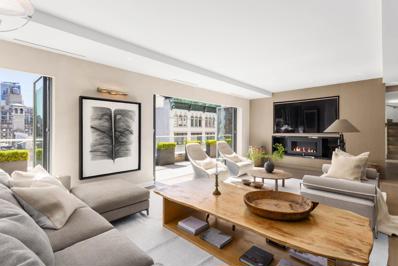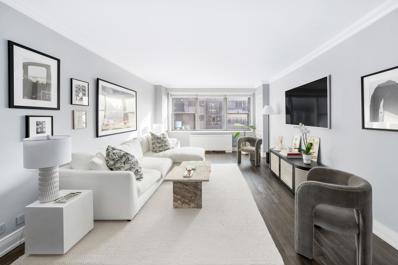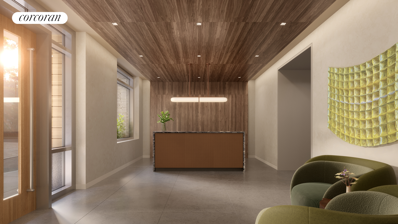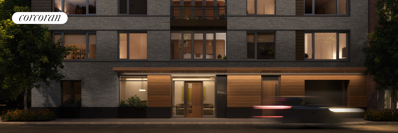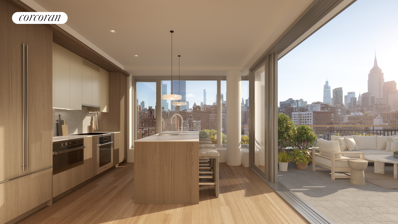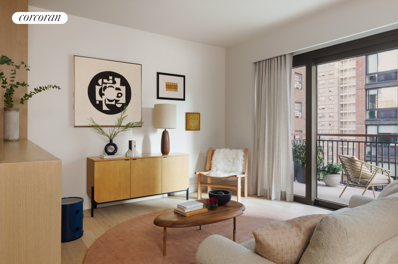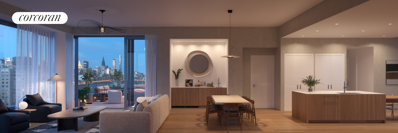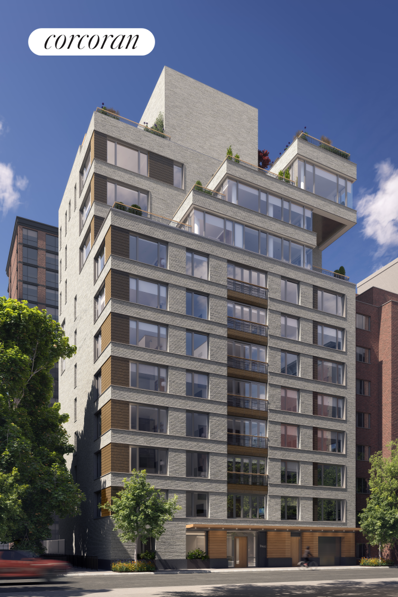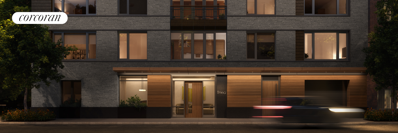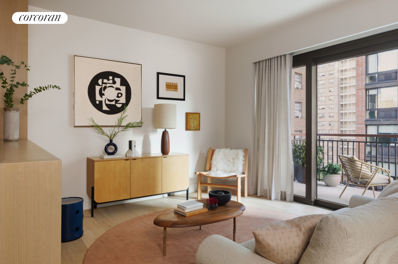New York NY Homes for Rent
$1,750,000
410 W 24th St Unit 4J New York, NY 10011
- Type:
- Apartment
- Sq.Ft.:
- n/a
- Status:
- Active
- Beds:
- 2
- Year built:
- 1932
- Baths:
- 2.00
- MLS#:
- COMP-166467384341181
ADDITIONAL INFORMATION
This is a wonderful opportunity to own a beautifully renovated two-bedroom, two-bathroom home in one of Chelsea’s most prominent pre-war co-ops, London Terrace Towers. Upon entering you are greeted to an open floor plan with a wall of bright casement windows overlooking the building’s quiet garden and courtyard. As you pass through the foyer, it is immediately apparent every detail of this home was thoughtfully considered. The open chef’s kitchen features custom cabinetry, a large marble breakfast bar plus top-of-the-line appliances including a Sub-Zero refrigerator and wine cooler, Viking range, Fisher-Paykel dishwasher and a Miele built-in coffer maker. The home features an ideal layout with split bedrooms, offering enhanced privacy. The primary bedroom is large enough for a king-size bed plus additional furniture. The dressing area is lined with closets, one of which is a massive walk-in. The spa-like en-suite primary bathroom is outfitted in Carrera marble and has a large walk-in shower and deep soaking tub. The second bedroom is situated on the other side of the apartment, near the second bathroom, which is equipped with a steam shower and Carrera marble finishes throughout. Additional features of this special home are custom lighting, wide plank hardwood floors, new A/Cs, an integrated sound system and abundant closets and storage throughout. London Terrace Towers is one of most iconic full service prewar buildings in the city, offering an impressive array of amenities including a state-of-the-art fitness center, a heated indoor swimming pool, planted roof terrace, basement storage, and a coveted parking garage. Its prime Chelsea location is in close proximity to the Highline, Chelsea Piers, Hudson Yards, Hudson River Park, the Meatpacking District, the Whitney Museum, many of the world’s finest contemporary art galleries, and some of Manhattan’s best restaurants and shops.
- Type:
- Apartment
- Sq.Ft.:
- 2,512
- Status:
- Active
- Beds:
- 3
- Year built:
- 2022
- Baths:
- 4.00
- MLS#:
- PRCH-35216590
ADDITIONAL INFORMATION
From the moment residents arrive, a sense of grandeur is unmistakable. Unit 8AW spans 2,512 square feet and features three bedrooms and three-and-a-half bathrooms. The expansive, open-plan living and dining areas boast private courtyard views, anchored by a 27-foot corner great room. The kitchen includes a custom Olson Kundig-designed Jackbox and a walk-in pantry, complemented by warm wood flooring and floor-to-ceiling windows. Additional storage and parking are available for purchase. Developed by Related, the amenity program is the heart of the residential experience at The Cortland. Designed by Olson Kundig and curated by Related Life, the amenities have all the style and sophistication of a private members club in the city. The Cortland’s extensive wellness program, developed in close partnership with resident experience specialists Related Life, underscores its commitment to creating a vibrant communal atmosphere. The highlight for many will be the elegant spa, a sumptuous space that includes a 75-foot swimming pool, sauna and steam room, a yoga and Pilates studio, and a treatment room. The Cortland’s fitness experience includes a hi-tech gym, squash court, and basketball court. The Crow’s Nest, The Cortland’s golf simulator lounge, offers residents the opportunity to enjoy a private game of golf while savoring a fresh draft beer from the bar. A spacious yet intimate screening room doubles as a performance space complete with a stage, while the interactive VR room provides both children and adults with a fully equipped, high-tech system to enjoy video games and exciting content. The game room is a festive space with lounge seating and activities such as ping-pong and foosball. The Beluga Pod, a uniquely crafted play area, is an immersive space designed to stimulate children’s imaginations. The inspirational Sandbox maker space features pottery wheels, 3D printers, a kitchen, and other creative tools for people of all ages. The Cortland stands as the most successful and luxurious downtown building, offering an unparalleled living experience in the heart of the city. Inspired by West Chelsea’s historical architecture and rich heritage, The Cortland, located at 555 W 22nd Street, is striking a new presence on the Hudson waterfront. Hand-crafted and American-made, The Cortland represents a unique collaboration between two architectural icons, Robert A.M. Stern Architects and Olson Kundig. Uniting elegant design and exceptional attention to detail, The Cortland is a building that will stand for generations to come. Developed by Related. The listing images represent various units in the building.
$1,675,000
166 W 18th St Unit 5A New York, NY 10011
- Type:
- Apartment
- Sq.Ft.:
- 937
- Status:
- Active
- Beds:
- 1
- Year built:
- 2008
- Baths:
- 2.00
- MLS#:
- COMP-167119821723831
ADDITIONAL INFORMATION
Prime Chelsea doorman 1 bed 1.5 bath Condo loft. This sunblasted space showcases triple open exposures to the west, east, and south through floor-to-ceiling windows. An open-concept chef's kitchen boasts top-of-the-line Valcucine glass cabinetry and countertops, Sub-Zero, and Miele professional appliances The primary bathroom is spa-like and luxe. Valcucine vanities, Duravit sinks, and a deep soaking tub. Yves Chelsea is renowned for its luxurious amenities, including a 24-hour doorman, a fully equipped fitness center, sauna, treatment room, a stunning 48-foot lap pool, and one of the city’s most beautifully landscaped rooftop terraces, perfect for unwinding or entertaining guests. Located near Chelsea’s top attractions like the High Line, Meatpacking District, and Hudson River Park- have it all in the heart of it all! Come see for yourself - today!
$10,995,000
525 W 22nd St Unit 3AF New York, NY 10011
- Type:
- Apartment
- Sq.Ft.:
- 5,971
- Status:
- Active
- Beds:
- 5
- Year built:
- 1930
- Baths:
- 4.00
- MLS#:
- COMP-166389130338107
ADDITIONAL INFORMATION
Presenting 525 West 22nd Street, 3AF, a rare combination loft spanning nearly 6,000 square feet in The Spears Building, one of West Chelsea’s original full-service condominium buildings. Combining two lofts to create the largest home in the building, Residence 3AF offers 5 true bedrooms, 4 full bathrooms, and multiple versatile spaces to customize as your own. High ceilings, original details, and three generous exposures - including views of The High Line - make this a unique opportunity for the buyer seeking volume, light, and character. The apartment highlights the rich industrial history of the building with exposed brick, brushed concrete and brick framed large windows, and high ceilings throughout. Keen updates, such as central air conditioning and refinished hardwood floors, were completed without disrupting the high ceilings or marring the storied character. Through a proper foyer, and one of two entrances, the great room spans over 39 by 20 feet with a wood burning fireplace and sunny south exposure. The oversized chef’s kitchen features a white marble island, top-of-the-line stainless steel appliances, including a Viking range/oven and a double door Sub Zero fridge. Abutting the kitchen is an enormous pantry room with a wine fridge and additional prep counter space, in addition to significant built-in storage. Adjacent to the kitchen you’ll find the three flexible spaces currently configured as a semi-enclosed den area, a soundproofed recording studio, and a windowed study. A grand 50-foot gallery leads to the second wing of the home, anchored by the massive, 30’ by 30’ living room with a second wood-burning fireplace and sunlit northern views across The High Line Park. There is also a separate entrance for this wing of the home. On the northwest corner, the principal suite is oversized and includes both a walk-in closet and a windowed dressing room, ample space for the most expansive wardrobe. Past the vanity area, the ensuite bathroom includes dual sinks, a soaking tub and separate double-wide shower. Two additional bedrooms, each with a corresponding full bathroom and large closets, plus a large linen closet, flank the primary. The east wing has two additional true bedrooms, each with large closets, that share the fourth full bathroom. The laundry room, a flexible lounge or study space, and a media room/home theater complete this wing of the loft. Building amenities include a doorman, a superintendent, a furnished roof-deck, storage units and bike storage. Located in the heart of the West Chelsea Gallery District, West 22nd Street is a serene block moments from The High Line Park, Hudson River Park and just a short distance to Hudson Yards. Taxes represent the amount after the NYC co-op/condo abatement. There is an assessment of $3,465/mo through March 2025. Co-exclusive with SP Realty.
- Type:
- Apartment
- Sq.Ft.:
- 1,648
- Status:
- Active
- Beds:
- 3
- Year built:
- 2021
- Baths:
- 3.00
- MLS#:
- RPLU-5123187934
ADDITIONAL INFORMATION
Residence 11A is a stunning three bedroom, two and one-half bathroom residence filled with light from its gorgeous Southern and Western exposures. The 180 sqft terrace offers incredible views up and down sixth avenue and ample room for sunset dining. The 1,648 sqft interior features 5" white oak flooring throughout and oversized tilt-and-turn windows with enhanced noise reduction already fitted with gorgeous motorized blinds. This is one of the first resales in the recently completed and highly sought-after new development by Morris Adjmi Architects known as: F rena. Residence 11A was barely used as a pied-a-terre, and is offered just as it was when it was brand new, except for several cosmetic upgrades made by the current owner. Meaning this is a rare opportunity to purchase what is essentially a brand new home, without any of the extra fees associated with new development. Upon entry, you immediately notice the light flooding the apartment from the giant windows lining the entire opposite wall. You pass a gorgeous powder room featuring a custom Morris Adjmi-designed vanity with flooring and an accent wall in Haisa marble. Passing the spacious entranceway closet, you arrive in the beautiful chef's kitchen, which features a complete suite of top-of-the-line Miele appliances. The large center island, counter tops, and backsplash are of Calacatta Regina marble,complimenting the custom lacquered grey cabinetry and oil rubbed bronze hardware. The wine refrigerator, and LED under-cabinet lighting complete the kitchen, just two of a thousand small perfectly thoughtful details. A wide hallway sweeps towards the bedroom wing beginning with a concealed laundry closet with a Miele washer and dryer. The light-filled second and third bedrooms feature large windows and ample closet space. The secondary bathroom features a custom Morris Adjmi-designed oak vanity with brushed nickel fixtures and accessories, a custom oak framed medicine cabinet, polar white stone tile walls and striking Haisa Blue tile floors. The hallway ends at the exceptional primary bedroom, boasting ample space, two oversized windows, a large walk-in-closet and a spa-like en-suite bathroom sheathed again in Calacatta Regina marble. The custom Morris Adjmi-designed oak vanity with dual undermount porcelain sinks and oil rubbed bronze accents features brushed nickel fixtures. Accents of Montagna D'Argento marble and a custom oak framed medicine cabinet complete the design. Climate is controlled with a Daikin HVAC system with zoned, central heating and air conditioning. Each residence at F rena offers keyless home entry by Latch, as well as a secure wine locker in the Residents' lounge. 11A is being offered along with a large deeded storage unit in the building. The building offers a world-class collection of amenity spaces including an inviting resident lounge with direct access to a peaceful outdoor Zen garden, a well-equipped fitness center with natural light, and a breathtaking landscaped rooftop with outdoor dining, a gas grill and a kitchen area. Bicycle storage is available. The lobby is attended by 24-hour door staff. At the intersection of Greenwich Village, Chelsea and Flatiron, the nexus of everything, F rena unites Downtown's most spirited neighborhoods. Respectful of the area's rich history, the award-winning team at Morris Adjmi Architects has created an architectural masterpiece with a calm, ordered, and powerful presence on the northeast corner of Sixth Avenue and 14th Street.
$1,529,000
250 W 24th St Unit 6GE New York, NY 10011
- Type:
- Apartment
- Sq.Ft.:
- n/a
- Status:
- Active
- Beds:
- 2
- Year built:
- 1938
- Baths:
- 1.00
- MLS#:
- RPLU-63223177410
ADDITIONAL INFORMATION
FOR ALL APPOINTMENTS, PLEASE USE THE MAIN ENTRANCE AT 255 W. 23RD Elegant and Spacious Two-Bedroom in Chelsea Gardens Discover a beautifully updated two-bedroom apartment in the prestigious Chelsea Gardens, located in the heart of Chelsea. This top-floor residence is a true showcase home. An inviting entryway leads to a formal central gallery, a sophisticated and ideal way to display art and photographs. Enter in to the generously proportioned living room, which is bathed in soothing northern light, creating a serene atmosphere. Adjacent to the oversized living area, you'll find a sizable proper dining area perfect for entertaining, situated next to the windowed kitchen. The kitchen itself has been thoughtfully renovated with high-end appliances, including a Sub-Zero refrigerator, ample counter space, and abundant storage, making it a chef's dream. The primary bedroom is exceptionally spacious, featuring a wall of closets and large windows that offer northern views over 24th Street. The second bedroom is also generous in size, complete with built-in bookshelves and a large south-facing window. The windowed bathroom combines modern finishes with pre-war charm, showcasing white subway tiles and an oversized sink. Art Deco details abound, with oak parquet floors, charming archways, and soaring 10-foot ceilings, enhancing the apartment's character. Chelsea Gardens stands out as an Art Deco gem, highlighted by the shared common garden that connects the two buildings that comprise this co-op. Residents enjoy a tranquil escape from city life within the beautifully landscaped grounds and inviting seating areas. This pet-friendly, full-service building includes a 24-hour doorman, live-in superintendent, bike and storage rooms (available for a fee), and laundry facilities in the basement. The common areas exude 1930s Deco charm with period details and stylish furnishings. Experience downtown living at its finest in this supremely convenient location, surrounded by numerous restaurants, supermarkets, art galleries, and multiple public transportation options. Pied a terres, gifts, guarantors, and co-purchases are permitted on a case-by-case basis.
$1,850,000
305 W 16th St Unit PH-C New York, NY 10011
- Type:
- Apartment
- Sq.Ft.:
- 1,001
- Status:
- Active
- Beds:
- 2
- Year built:
- 2008
- Baths:
- 2.00
- MLS#:
- PRCH-35214369
ADDITIONAL INFORMATION
Located in Chelsea’s 305W16, Penthouse C is an east-facing, well-appointed, split two-bedroom, two-bathroom home. Double-pane, triple-locked windows provide peace and quiet but allow for plenty of natural light and views of The Empire State Building. Sturdy Jatoba Brazilian cherry hardwood flooring is found throughout the home. The open kitchen, ideally located next to the dining area, features Caesarstone countertops, a Bosch range, a cooktop and microwave, a Fisher & Paykel refrigerator, and custom Italian-made Cerused Wenge cabinetry. Both bathrooms have shower stalls, custom Italian-made vanities, Grohe and Toto fixtures, and Roca porcelain and marble tile. Ample closet space and a Bosch washer/dryer complete the space. This unit also comes with two spacious basement storage units, a 345-square-foot designated private roof cabana with plenty of space to entertain, and unobstructed views of NYC’s iconic skyline. 305W16 provides residents with a full staff, a 24-hour doorman, a fitness room with a Peloton bike, and a beautifully planted common roof deck. At the crossroads of Chelsea, the West Village, and the Meatpacking District, 305W16 sits in NYC’s vibrant cultural center. The building is investor, pied-a-terre, and pet-friendly.
- Type:
- Apartment
- Sq.Ft.:
- 650
- Status:
- Active
- Beds:
- n/a
- Year built:
- 1960
- Baths:
- 1.00
- MLS#:
- RPLU-5123166233
ADDITIONAL INFORMATION
Discover the ultimate blend of serenity and adaptability in this spacious alcove studio at The Vermeer, one of Chelsea's most coveted cooperatives. Perched on a high floor, this sunlit and much-coveted B line unit features a generous layout with a large living area perfect for relaxing or entertaining, complemented by a dedicated dining space. Enjoy stunning city skyline views that bathe the apartment in natural light throughout the day. The sleeping alcove provides a private retreat and can easily be converted into a separate bedroom for enhanced comfort. Additional highlights include a spacious walk-in closet, a newly remodeled kitchen with modern appliances, and a stylishly renovated bathroom. Residents of The Vermeer benefit from exceptional amenities, including a 24-hour doorman, concierge service, a live-in superintendent, and a beautifully landscaped rooftop deck with panoramic city views. The building also offers a bike room, on-site garage, and affordable monthly maintenance fees that cover gas and electricity. Ideally located at the intersection of Chelsea and the West Village, this pet-friendly residence is just moments away from premier dining, shopping, and multiple subway lines, ensuring unmatched convenience and sophistication. Please note, The Vermeer permits primary residences only; guarantors and co-purchasing are not permitted. Financing is limited to 75% of the purchase price.
$1,695,000
30 W 13th St Unit 5C New York, NY 10011
- Type:
- Apartment
- Sq.Ft.:
- 1,400
- Status:
- Active
- Beds:
- 1
- Year built:
- 1900
- Baths:
- 2.00
- MLS#:
- RPLU-33423185968
ADDITIONAL INFORMATION
Welcome to 30 West 13th Street, Unit 5C - a rare pre-war loft beauty in the heart of Greenwich Village! This stunning co-op unit is fully renovated and has a unique footprint that is sure to captivate. Facing north, this loft is bathed in beautiful light through three oversized windows, framing captivating views of the city rooftops and the vast sky. Spanning 81' from front to back, the mostly open loft space is superbly designed to meet the needs of today's lifestyle. Stepping inside, you'll be greeted by high ceilings and original exposed brick walls and gorgeous hardwood floors that bring character and sense of place. The great room offers ample space and flexibility, making it perfect for both relaxation and entertaining. At the heart of this loft is a chef's kitchen equipped with a sleek center island, modern appliances, - a true culinary dream. Whether you're a seasoned chef or enjoy cooking up simple meals, this kitchen has the proportions and flow to support your culinary ventures. The dining area is seamlessly integrated into the living room, providing an open, connected space. The primary bedroom offers a serene retreat, complete with a luxurious marble bath. The additional loft space is versatile and can be used as a guest room, den, or home office area - ideal for working from home. With a second exquisite full marble bathroom and in-unit washer/dryer, convenience and comfort are here. Beyond the unit, the building itself is a pre-war loft building converted to a residential co-op in 1978, offering a sense of community. The large key-locked elevator ensures easy access to your floor, and pets are welcomed here. Living at 30 West 13th Street places you in one of the most vibrant and sought-after neighborhoods in New York City. You're just steps away from Union Square and it's world famous green market, Washington Square Park, amazing restaurants, fantastic shopping, and prestigious universities. The location also features cultural landmarks like the renowned Quad Cinema nestled on the tree-lined Greenwich Village block. Don't miss out on this incredible opportunity to call this exquisite loft your home. Schedule a showing today and experience the unique charm and vibrant lifestyle that 30 West 13th Street, Unit 5C has to offer!
- Type:
- Apartment
- Sq.Ft.:
- n/a
- Status:
- Active
- Beds:
- 1
- Year built:
- 1929
- Baths:
- 1.00
- MLS#:
- RPLU-63223123970
ADDITIONAL INFORMATION
Enjoy this quiet north facing one bedroom in the sought after London Terrace cooperative. The spacious floor plan features 9 ft. ceilings, hardwood floors and abundant closet space. Whip up a meal in the the kitchen which has a Bloomberg refrigerator, Bosch dishwasher and DCS chefs oven all in stainless steel. London Terrace is a luxury full service prewar cooperative featuring 24 hr. doormen, indoor half Olympic sized swimming pool plus sauna/steam room and gym, central laundry, live in Superintendent, bike room, on site parking garage and best of all a beautiful planted roof deck with panoramic views of the city. All of this just minutes from shopping, wonderful restaurants, numerous art galleries, Hudson Yards, Chelsea Market and the Highline with easy access to the A,C,E,1 trains and M23 bus.
- Type:
- Apartment
- Sq.Ft.:
- 680
- Status:
- Active
- Beds:
- 1
- Year built:
- 1901
- Baths:
- 1.00
- MLS#:
- RPLU-21922921146
ADDITIONAL INFORMATION
PRICE SUBSTANTIALLY REDUCED! THE TIME IS RIGHT TO MAKE THIS FABULOUS GEM YOURS!! Beautiful brownstone home boasts extraordinary top floor corner south and east exposures through seven (7) that's right seven large windows that bask this home in sunlight. Brilliant light with a quiet and peaceful tranquility make this home a unique find in brownstone living. A brick-lined gallery hall is perfect for hanging your favorite artwork or shelf storage and includes a hall closet. A bedroom with east exposure has both a closet and ample built-in storage. (Note: this storage unit can be removed to accommodate a queen bed oriented as shown in virtually staged photo.). The windowed bathroom includes a stall shower, an elegant sink and glass shelving. The dramatic living space features high beamed ceilings, exposed brick, hardwood floors and a working fireplace. A modern kitchen features wide plank floors, white cabinets, subway-tiled counter bar and room for a dining table. A full-size refrigerator and dishwasher along with ample counter space allow for easy entertaining. 314 West 19th Street is centrally located in the middle of Chelsea. The building features a free laundry room and private storage in the basement as well as roof deck (one flight up) that has stunning views of the both the Hudson Yards development, local architecture and the Empire State building. Pets are allowed as is subletting on a case-by-case basis. The location provides easy access to the A, C, E, L, 1, 2 and 3 trains as well as the High Line, Meatpacking district, Village and the Hudson River waterfront.
- Type:
- Apartment
- Sq.Ft.:
- n/a
- Status:
- Active
- Beds:
- n/a
- Year built:
- 1932
- Baths:
- 1.00
- MLS#:
- COMP-166241764778867
ADDITIONAL INFORMATION
Welcome to a sophisticated urban retreat, nestled in the heart of Manhattan on prestigious West 24th Street. This impeccably renovated studio apartment offers an exquisite blend of modern luxury and timeless elegance, making it the perfect sanctuary in the city. Upon entering this corner unit, you are immediately greeted by an abundance of natural light streaming through the double pane windows, which frame stunning unobstructed north and east views. The brand-new renovations throughout the apartment showcase meticulous attention to detail and high-quality craftsmanship. The well-appointed windowed kitchen is a culinary enthusiast's dream. It features Caesarstone on kitchen countertops, a sleek GE 5-burner gas stove, a three-door refrigerator, a dishwasher, and a microwave. The abundance of cabinets provides ample storage space, ensuring your kitchen remains as functional as it is beautiful. The bathroom is a serene oasis, designed to offer the ultimate in relaxation. It boasts Porcelain tile in the bathroom, a deep soaking tub, a shower with a handheld shower wand, and elegant porcelain finishes. Recessed lighting adds a touch of sophistication, while the windowed bathroom allows for natural light to enhance your daily routine. Storage will never be an issue in this thoughtfully designed apartment, thanks to three custom-crafted closet systems that provide generous space for all your belongings. Building amenities include a full-time doorman, gym, pool, sauna, roof deck, and more. Plus, there's laundry in the building. Experience the epitome of refined city living in this beautifully renovated studio, where every detail has been carefully curated to offer an unparalleled lifestyle. Indulge in the luxury and convenience of this exceptional home on West 24th Street. Schedule your private viewing today and step into a world of elegance and comfort. Please note the Flip Tax is 2% - payable by both buyer (1%) and seller (1%).
$12,000,000
232 W 15th St New York, NY 10011
- Type:
- Townhouse
- Sq.Ft.:
- 900
- Status:
- Active
- Beds:
- 6
- Year built:
- 1901
- Baths:
- 6.00
- MLS#:
- RPLU-810123183801
ADDITIONAL INFORMATION
A stunning 3-unit 1901 Greek Revival townhouse at the crossroads of Chelsea and the West Village, the home includes a luxurious triplex, a gracious 2-bedroom unit, a sky-lit 2-bedroom penthouse, private garden and roof deck, and newer mechanicals. This could be an income-producing investment property or a grand 6+ bedroom home. UNIT 1 The triplex offers 2 bedrooms, 3 and a half bathrooms, and an office. Featuring your very own private swimming pool, exercise or relax year-round in a dramatic 30ft long, 8ft deep heated saltwater pool beneath a double height solarium. Enjoy the poolside wet bar then luxuriate in your dry sauna. Self-irrigated planters throughout the house and garden provide a resort feel throughout the space. The gourmet kitchen comes fully equipped with top-of-the-line appliances and a view of the garden. The open living and dining room provides the perfect space for entertaining. The home features 4 decorative fireplaces throughout. The primary bedroom comes with a luxurious bathroom suite, including a free-standing soaking tub beautifully placed in the solarium overlooking the garden. The second bedroom includes 3 closets and ensuite bath. Other features include exposed brick walls, washer and dryer, double height ceilings and motorized shades. UNIT 2 This single-floor unit includes 2 bedrooms and 1 updated bath with a large, open living and dining area with wood floors, fireplace, and abundant light. The kitchen features plenty of counter top space and cabinet storage, and you'll love the huge primary bedroom. UNIT 3 The penthouse includes 2 bedrooms, 1 full bath, and 1 powder room. A true stunner, an oversize skylights above the living room bring in the sunshine and make you feel like you're on top of the world. Enjoy beautiful wood floors, exposed brick walls, in-unit washer and dryer, and a lovely private roof deck with sauna, rain shower, and city views. THE NEIGHBORHOOD Situated in one of the most vibrant neighborhoods in Manhattan a few blocks away from the trendy Meatpacking Distract and Chelsea Market, The High Line, the Whitney Museum, and world-class galleries and restaurants.
$4,500,000
124 W 23rd St Unit 2A New York, NY 10011
- Type:
- Apartment
- Sq.Ft.:
- 2,980
- Status:
- Active
- Beds:
- 4
- Year built:
- 2012
- Baths:
- 4.00
- MLS#:
- RPLU-1032523179169
ADDITIONAL INFORMATION
1,500 sqft. private terrace Experience tranquil full-floor living in the heart of Chelsea, complete with a sprawling 1,500 sq. ft. private terrace. Accessed via a private elevator, this nearly 3,000 sq. ft. home offers an expansive great room, three bedrooms with en-suite bathrooms, a media room or potential fourth bedroom, a home office/den, a gallery, and a powder room. The thoughtful layout ensures a smooth transition from the spacious living and entertainment areas to the private bedroom wings, with ceiling heights reaching 9' 3". Soundproof, gas-sealed windows provide a quiet retreat throughout the home. The grand living and dining space is bathed in southern light, thanks to floor-to-ceiling windows that open to a beautifully landscaped terrace, complete with stone pavers and garden accents. A raised platform hosts an outdoor dining area, and the sale includes a gourmet Weber BBQ and dining table. Adjacent to the living room, a versatile open home office or den offers additional space. The chef's kitchen is equipped with marble countertops, Snaidero wood and glass cabinetry, professional-grade Miele appliances, and a generously-sized pantry. The media room doubles as an extra bedroom if needed, while the split-bedroom layout ensures privacy for all. The primary suite boasts peaceful views, extensive closets, and a luxurious en-suite bathroom featuring marble finishes, double sinks, a deep soaking tub, and a separate shower. The additional bedrooms also offer their own private bathrooms with unique tile work and honed marble floors. All bathrooms include radiant heated floors. Other notable features include ample storage, a spacious laundry room, and rich hardwood floors throughout. The Citizen condominium offers a 24-hour attended lobby and a resident gym, and the building is LEED Gold certified for eco-friendly living. Convenient access to various public transit options, such as the F, M, N, Q, R, W, 1, A, C, E trains, PATH, and Select 23rd Street Crosstown buses.
$22,850,000
114 Waverly Pl New York, NY 10011
- Type:
- Townhouse
- Sq.Ft.:
- 6,800
- Status:
- Active
- Beds:
- 5
- Year built:
- 1900
- Baths:
- 6.00
- MLS#:
- RPLU-5123170035
ADDITIONAL INFORMATION
Nestled on a picturesque block in Greenwich Village, 114 Waverly Place is a meticulously restored townhouse originally built in 1836. Over the course of three and a half years, this six-story residence underwent an extensive renovation, masterfully preserving its historic charm while seamlessly integrating modern elements. Spanning 22 feet in width on a full-size 98-foot lot, this extraordinary home boasts a wealth of impressive amenities and living spaces. Among its most striking features is the grandeur of its scale, truly earning it the title of a village mansion. The great room alone is awe-inspiring, with soaring 22-foot ceilings, while the three expansive outdoor spaces offer a serene retreat within the city. Every detail of the restoration was thoughtfully executed, from the original beamed ceilings to the custom facade and grand studio window. The renovation, led by world-renowned interior designers Cortney and Robert Novogratz, skillfully marries historic character with contemporary design. The result is a residence that is both functional for modern living and timeless in its appeal. With nearly 7,000 square feet of living space, 114 Waverly Place stands as a rare opportunity for the most discerning buyers in Manhattan's most coveted neighborhood.
$15,995,000
21 W 20th St Unit PH3 New York, NY 10011
- Type:
- Duplex
- Sq.Ft.:
- 4,210
- Status:
- Active
- Beds:
- 4
- Year built:
- 2016
- Baths:
- 5.00
- MLS#:
- RPLU-5123159592
ADDITIONAL INFORMATION
Allow us to introduce PH3 at 21 West 20th Street, a spectacular duplex penthouse with over 4,200 interior square feet and 1,750 square feet of private outdoor space. This jaw dropping residence boasts four bedrooms all with en-suite bathrooms providing a total of four full bathrooms and 2 guest powder rooms. Upon entering the space through your direct elevator access, you're welcomed home by a large 13' x 9' foyer with custom marble flooring. Passing through the foyer you enter the main entertainment space of this one-of-a-kind residence that is flooded with natural light through floor to ceiling accordion doors all facing South for maximum sunlight. This open space contains large seating and dining areas with a bio-fuel fireplace as its centerpiece. The accordion doors open up to the expansive 75 ft., southern facing terrace, providing a seamless transition of indoor-outdoor living. Living areas feature a 6" solid rift white oak hardwood floor in a 54" custom square patterned design. The living and dining areas flow naturally to an open layout professional grade kitchen. The kitchen hosts a suite of premium appliances and fixtures from Miele, Julien, and Grohe, solid and elegant white oak cabinetry, sleek stainless-steel countertop and backsplash, and a 10.5 ft. long Olive Marone marble kitchen island. A discreetly concealed butler's pantry hides at the far end of the kitchen is home to many of the kitchen's built in appliances and is ideal for those more formal entertaining settings. The primary suite is the perfect private oasis after a long day. The 17'6" x 15'3" bedroom provides a custom fitted dressing room that flows into your spa like primary bathroom. The primary bathroom includes dual vanities, free standing matte white LaCava bathtub soaking tub, and a glass encased steam shower fitted with dual shower heads. At the South East wing of the penthouse, there is a guest wing that also makes for a superb 2nd primary suite as it can be completely access through the elevator and is complete with its own en-suite bathroom and breakfast bar for daily coffee & tea rituals. Down at the far side of the South West corner of the loft sits another fabulous bedroom facing South with direct private terrace access over Flatiron and down to the village. This room is sun flooded and has the same accordion doors as the living space further emphasizing the indoor/outdoor living afforded here. Conveniently located off one of the two main hallways is a spacious laundry room larger than most NYC studio apartments. It is complete with a vented washer and dryer and a separate wash sink with plenty of additional storage to suite your needs. Ascending the staircase to your private solarium, you will find a powder room and wet bar outfitted with wine/cold storage and separate ice maker. The sliding glass walls open up to your expansive private roof deck consisting of an outdoor kitchen with grill, refrigerator, ice maker and warming drawers. The space is anchored by a beautiful gas fire place, oversized hot tub, and outdoor shower perfect for entertaining and any time of the year. 21 West 20th is a boutique collection of homes designed by interior architect David Mann of MR Architecture & D cor. Building amenities include a 24- hour doorman, private lobby lounge with kitchenette; spacious outdoor garden offering relaxation and seating; refrigerated storage for grocery deliveries, secure elevator access as well as a pet washroom. A large storage unit also trades with the apartment. Please contact us to arrange for a private showing at your convenience. The penthouse was designed by renowned designer Lukas Machnik and all furnishings are available for separate purchase, please inquire within.
- Type:
- Apartment
- Sq.Ft.:
- n/a
- Status:
- Active
- Beds:
- 1
- Year built:
- 1964
- Baths:
- 1.00
- MLS#:
- RPLU-5123181897
ADDITIONAL INFORMATION
This spacious, south-facing one-bedroom apartment is located just off Fifth Avenue, a block west of Union Square in a vibrant, sought-after neighborhood known for its lively atmosphere, shopping, dining, and convenient transportation. The generous layout easily accommodates a dining room table and a built-in home office. The recently renovated kitchen features sleek stainless steel appliances, granite countertops, bright white cabinetry and a walk-in pantry, offering both a modern look and excellent storage options. In the primary bedroom, you will find enough space to easily fit a king-sized bed, while the huge closet, complete with custom shelving, ensures ample storage for your wardrobe and other essentials. The bathroom is finished with elegant stone tiles, a glass door, and plentiful storage. With hardwood floors throughout and built-in air conditioning, this apartment combines modern updates with classic charm in a prime location. The Parker Gramercy, is a meticulously maintained, full-service co-op with a renovated lobby, full-time doorman, live-in superintendent, central laundry room, valet laundry service and an on-site garage with direct lobby access. Pied-a-terre, parental guarantors, gift purchases and co-purchases are permitted. The building is pet-friendly and there is NO flip tax.
$1,550,000
428 W 19th St Unit 5C New York, NY 10011
- Type:
- Apartment
- Sq.Ft.:
- 766
- Status:
- Active
- Beds:
- 1
- Year built:
- 2024
- Baths:
- 1.00
- MLS#:
- RPLU-33423177518
ADDITIONAL INFORMATION
Introducing Linea - 428 West 19th Street - a collection of 32 boutique condominium homes thoughtfully designed by BKSK Architects and located moments from the High Line and Hudson River Park in West Chelsea. Northeast facing with Empire State Building views, Residence 5C, a 1-bedroom/1-bathroom home spanning 766 square feet and features an open kitchen with both city and serene tree-lined canopy views. This modern home is meticulously detailed with beautiful interiors by BKSK including 5.5-inch-wide plank white oak flooring and 9' ceiling heights. The open kitchen has Miele appliances including induction cooktops, Krion countertops with integrated sinks, Kohler fixtures, decorative tile backsplashes with space saving Hafele railing systems, and custom oak veneered and matte lacquer cabinetry. The sun-filled corner great room opens into the oversized kitchen and boasts peaceful tree-line views with ample space for entertaining and dining. The primary bedroom suite features a generously closet and a primary bath with a custom fluted frozen walnut veneered vanity with Corian countertop, Kohler Purist chrome fixtures, honed Haisa Light marble floors and a custom walnut storage niche. Residence 5C comes equipped with programmable Nest thermostats, Miele washer/dryers and Salto access controls. Residents at Linea have access to a full amenity suite including 24/7 hour attended lobby, a private roof terrace with outdoor kitchen, state-of-the-art fitness center, bicycle parking, storage for purchase, package and mail room, and cellar-level commercial laundry facilities.
$3,100,000
428 W 19th St Unit 10B New York, NY 10011
- Type:
- Apartment
- Sq.Ft.:
- 1,268
- Status:
- Active
- Beds:
- 2
- Year built:
- 2024
- Baths:
- 2.00
- MLS#:
- RPLU-33423176091
ADDITIONAL INFORMATION
Introducing Linea - 428 West 19th Street - a collection of 32 boutique condominium homes thoughtfully designed by BKSK Architects and located moments from the High Line and Hudson River Park in West Chelsea. North, south and east-facing with Empire State Building and stunning skyline views, Residence 10B is a 2-bedroom/2-bathroom home spanning 1,268 square feet. This modern home is meticulously detailed with beautiful interiors by BKSK including 5.5-inch-wide plank white oak flooring and 10' ceiling heights. The kitchen has Miele appliances including induction cooktops and 18" wine cooler, Krion countertops with integrated sinks, Kohler fixtures, decorative tile backsplashes with space saving Hafele railing systems, and custom oak veneered and matte lacquer cabinetry. The sun-filled corner great room features ample space for entertaining and formal dining. The primary bedroom suite features a large walk-in closet and a primary spa like bath with a custom fluted frozen walnut veneered vanity with Corian countertop, Kohler Purist chrome fixtures, honed Haisa Light marble floors and a custom walnut storage niche. The spacious second bedroom features a large scale closet with south facing views Residence 10B comes equipped with programmable Nest thermostats, Miele washer/dryers and Salto access controls. Residents at Linea have access to a full amenity suite including 24/7 hour attended lobby, a private roof terrace with outdoor kitchen, state-of-the-art fitness center, bicycle parking, storage for purchase, package and mail room, and cellar-level commercial laundry facilities.
$5,665,000
428 W 19th St Unit 10A New York, NY 10011
- Type:
- Apartment
- Sq.Ft.:
- 2,137
- Status:
- Active
- Beds:
- 3
- Year built:
- 2024
- Baths:
- 4.00
- MLS#:
- RPLU-33423176013
ADDITIONAL INFORMATION
Introducing Linea - 428 West 19th Street - a collection of 32 boutique condominium homes thoughtfully designed by BKSK Architects and located moments from the High Line and Hudson River Park in West Chelsea. North, south and west facing with Empire State Building and river views, Residence 10A is a 3-bedroom/3.5-bathroom home spanning 2,137 square feet and featuring a 46 square foot private terrace perfectly positioned off of the expansive living room. This modern home is meticulously detailed with beautiful interiors by BKSK including 5.5-inch-wide plank white oak flooring and ceiling heights up to 10'. The open kitchen has Miele appliances including induction cooktops and 18" or 24" wine cooler, Krion countertops with integrated sinks, Kohler fixtures, decorative tile backsplashes with space saving Hafele railing systems, and custom oak veneered and matte lacquer cabinetry. The sun-filled corner great room opens onto the terrace through oversized sliding glass doors and boasts incredible city views along with ample space for living, entertaining, and dining. The primary bedroom suite features dual walk-in closets and a spa like 5-fixture primary bath with a custom fluted frozen walnut veneered vanity with Corian countertop, Kohler Purist chrome fixtures, honed Haisa Light marble floors and a custom walnut storage niche. The secondary bedroom includes a large closet and an en-suite bathroom featuring honed silver shadow marble floors, a custom Corian storage niche, Kohler fixtures and a Porcelanosa soft close toilet. The spacious third bedroom is equipped with two closets and an elegantly appointed en-suite bath. Residence 10A comes equipped with programmable Nest thermostats, Miele washer/dryers and Salto access controls. Residents at Linea have access to a full amenity suite including 24/7 hour attended lobby, a private roof terrace with outdoor kitchen, state-of-the-art fitness center, bicycle parking, storage for purchase, package and mail room, and cellar-level commercial laundry facilities.
$2,095,000
428 W 19th St Unit 7B New York, NY 10011
- Type:
- Apartment
- Sq.Ft.:
- 981
- Status:
- Active
- Beds:
- 1
- Year built:
- 2024
- Baths:
- 2.00
- MLS#:
- RPLU-33423175154
ADDITIONAL INFORMATION
Introducing Linea - 428 West 19th Street - a collection of 32 boutique condominium homes thoughtfully designed by BKSK Architects and located moments from the High Line and Hudson River Park in West Chelsea. Residence 7B, is a southeast facing 1 bedroom/1.5 bathroom with a windowed home office spanning 981 square feet with 80 square foot south facing terrace boasting an open kitchen with city views, this modern home is meticulously detailed with beautiful interiors by BKSK including 5.5-inch-wide plank white oak flooring and 9' ceiling heights. The modern kitchen has Miele appliances including induction cooktops and Krion countertops with integrated sinks, Kohler fixtures, decorative tile backsplashes with space saving Hafele railing systems, and custom oak veneered and matte lacquer cabinetry. The sun-filled great room opens into the generously proportioned balcony and boasts peaceful city views with ample space for entertaining and formal dining. The primary bedroom suite features dual oversized closets and a spa like primary bath with a custom fluted frozen walnut veneered vanity with Corian countertop, Kohler Purist chrome fixtures, honed Haisa Light marble floors and a custom walnut storage niche. The windowed home office faces east with treetop views, perfect for working from home. Residence 7B, comes equipped with programmable Nest thermostats, Miele washer/dryers and Salto access controls. Residents at Linea have access to a full amenity suite including 24/7 hour attended lobby, a private roof terrace with outdoor kitchen, state-of-the-art fitness center, bicycle parking, storage for purchase, package and mail room, and cellar-level commercial laundry facilities.
$3,770,000
428 W 19th St Unit 7A New York, NY 10011
- Type:
- Apartment
- Sq.Ft.:
- 1,621
- Status:
- Active
- Beds:
- 3
- Year built:
- 2024
- Baths:
- 3.00
- MLS#:
- RPLU-33423174669
ADDITIONAL INFORMATION
Introducing Linea - 428 West 19th Street - a collection of 32 boutique condominium homes thoughtfully designed by BKSK Architects and located moments from the High Line and Hudson River Park in West Chelsea. Northwest facing with Empire State Building views, Residence 7A, a 3-bedroom/2.5-bathroom home spans 1,621 square feet and features an open kitchen with serene tree-lined canopy views. This modern home is meticulously detailed with beautiful interiors by BKSK including 5.5-inch-wide plank white oak flooring and 9' ceiling heights. The open kitchen has Miele appliances including induction cooktops and 18" wine cooler, Krion countertops with integrated sinks, Kohler fixtures, decorative tile backsplashes with space saving Hafele railing systems, and custom oak veneered and matte lacquer cabinetry. The sun-filled corner great room opens into the oversized kitchen and boasts peaceful tree canopy views with ample space for entertaining and formal dining. The primary bedroom suite is sun filled and a spa like primary bath with a custom fluted frozen walnut veneered vanity with Corian countertop, Kohler Purist chrome fixtures, honed Haisa Light marble floors and a custom walnut storage niche. The south facing secondary bedroom is large in scale and has abundant closest space. The spacious third bedroom is also south facing and includes an en-suite bathroom featuring honed silver shadow marble floors, a custom Corian storage niche, Kohler fixtures and a Porcelanosa soft close toilet. Residence 7A comes equipped with programmable Nest thermostats, Miele washer/dryers and Salto access controls. Residents at Linea have access to a full amenity suite including 24/7 hour attended lobby, a private roof terrace with outdoor kitchen, state-of-the-art fitness center, bicycle parking, storage for purchase, package and mail room, and cellar-level commercial laundry facilities.
$1,295,000
428 W 19th St Unit 3D New York, NY 10011
- Type:
- Apartment
- Sq.Ft.:
- 676
- Status:
- Active
- Beds:
- n/a
- Year built:
- 2024
- Baths:
- 1.00
- MLS#:
- RPLU-33423177745
ADDITIONAL INFORMATION
Introducing Linea - 428 West 19th Street - a collection of 32 boutique condominium homes thoughtfully designed by BKSK Architects and located moments from the High Line and Hudson River Park in West Chelsea. North facing with Empire State Building views, Residence 3D, a generously proportioned Studio spanning 676 square feet and features sliding glass doors opening onto a Juliette balcony. Boasting tree line views, this modern home is meticulously detailed with beautiful interiors by BKSK including 5.5-inch-wide plank white oak flooring and 9' ceiling heights. The open kitchen has Miele appliances including induction cooktops, Krion countertops with integrated sinks, Kohler fixtures, decorative tile backsplashes with space saving Hafele railing systems, and custom oak veneered and matte lacquer cabinetry. The sleeping area features a custom walnut dual closet system separating this space from the sun filled living room and a spa like primary bath with a custom fluted frozen walnut veneered vanity with Corian countertop, Kohler Purist chrome fixtures, honed Haisa Light marble floors and a custom walnut storage niche. Residence 3D comes equipped with programmable Nest thermostats, Miele washer/dryers and Salto access controls. Residents at Linea have access to a full amenity suite including 24/7 hour attended lobby, a private roof terrace with outdoor kitchen, state-of-the-art fitness center, bicycle parking, storage for purchase, package and mail room, and cellar-level commercial laundry facilities.
$1,495,000
428 W 19th St Unit 3C New York, NY 10011
- Type:
- Apartment
- Sq.Ft.:
- 766
- Status:
- Active
- Beds:
- 1
- Year built:
- 2024
- Baths:
- 1.00
- MLS#:
- RPLU-33423177495
ADDITIONAL INFORMATION
Introducing Linea - 428 West 19th Street - a collection of 32 boutique condominium homes thoughtfully designed by BKSK Architects and located moments from the High Line and Hudson River Park in West Chelsea. Northeast facing with Empire State Building views, Residence 3C, a 1-bedroom/1-bathroom home spanning 766 square feet and features an open kitchen with both city and serene tree-lined canopy views. This modern home is meticulously detailed with beautiful interiors by BKSK including 5.5-inch-wide plank white oak flooring and 9' ceiling heights. The open kitchen has Miele appliances including induction cooktops, Krion countertops with integrated sinks, Kohler fixtures, decorative tile backsplashes with space saving Hafele railing systems, and custom oak veneered and matte lacquer cabinetry. The sun-filled corner great room opens into the oversized kitchen and boasts peaceful tree-line views with ample space for entertaining and dining. The primary bedroom suite features a generously closet and a primary bath with a custom fluted frozen walnut veneered vanity with Corian countertop, Kohler Purist chrome fixtures, honed Haisa Light marble floors and a custom walnut storage niche. Residence 3C comes equipped with programmable Nest thermostats, Miele washer/dryers and Salto access controls. Residents at Linea have access to a full amenity suite including 24/7 hour attended lobby, a private roof terrace with outdoor kitchen, state-of-the-art fitness center, bicycle parking, storage for purchase, package and mail room, and cellar-level commercial laundry facilities.
$1,915,000
428 W 19th St Unit 4B New York, NY 10011
- Type:
- Apartment
- Sq.Ft.:
- 981
- Status:
- Active
- Beds:
- 1
- Year built:
- 2024
- Baths:
- 2.00
- MLS#:
- RPLU-33423174680
ADDITIONAL INFORMATION
Introducing Linea - 428 West 19th Street - a collection of 32 boutique condominium homes thoughtfully designed by BKSK Architects and located moments from the High Line and Hudson River Park in West Chelsea. Residence 4B, is a southeast facing 1 bedroom/1.5 bathroom with a windowed home office spanning 981 square feet with 80 square foot south facing terrace boasting an open kitchen with city views, this modern home is meticulously detailed with beautiful interiors by BKSK including 5.5-inch-wide plank white oak flooring and 9' ceiling heights. The modern kitchen has Miele appliances including induction cooktops and Krion countertops with integrated sinks, Kohler fixtures, decorative tile backsplashes with space saving Hafele railing systems, and custom oak veneered and matte lacquer cabinetry. The sun-filled great room opens into the generously proportioned balcony and boasts peaceful city views with ample space for entertaining and formal dining. The primary bedroom suite features dual oversized closets and a spa like primary bath with a custom fluted frozen walnut veneered vanity with Corian countertop, Kohler Purist chrome fixtures, honed Haisa Light marble floors and a custom walnut storage niche. The windowed home office faces east with treetop views, perfect for working from home. Residence 4B comes equipped with programmable Nest thermostats, Miele washer/dryers and Salto access controls. Residents at Linea have access to a full amenity suite including 24/7 hour attended lobby, a private roof terrace with outdoor kitchen, state-of-the-art fitness center, bicycle parking, storage for purchase, package and mail room, and cellar-level commercial laundry facilities.
IDX information is provided exclusively for consumers’ personal, non-commercial use, that it may not be used for any purpose other than to identify prospective properties consumers may be interested in purchasing, and that the data is deemed reliable but is not guaranteed accurate by the MLS. Per New York legal requirement, click here for the Standard Operating Procedures. Copyright 2024 Real Estate Board of New York. All rights reserved.
New York Real Estate
The median home value in New York, NY is $1,465,500. This is higher than the county median home value of $1,187,100. The national median home value is $338,100. The average price of homes sold in New York, NY is $1,465,500. Approximately 31.51% of New York homes are owned, compared to 52.07% rented, while 16.42% are vacant. New York real estate listings include condos, townhomes, and single family homes for sale. Commercial properties are also available. If you see a property you’re interested in, contact a New York real estate agent to arrange a tour today!
New York, New York 10011 has a population of 50,711. New York 10011 is more family-centric than the surrounding county with 25.95% of the households containing married families with children. The county average for households married with children is 25.3%.
The median household income in New York, New York 10011 is $139,343. The median household income for the surrounding county is $93,956 compared to the national median of $69,021. The median age of people living in New York 10011 is 42.8 years.
New York Weather
The average high temperature in July is 85.3 degrees, with an average low temperature in January of 25.6 degrees. The average rainfall is approximately 46.9 inches per year, with 26 inches of snow per year.

