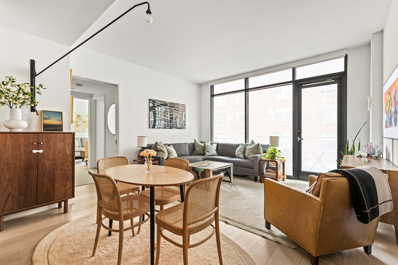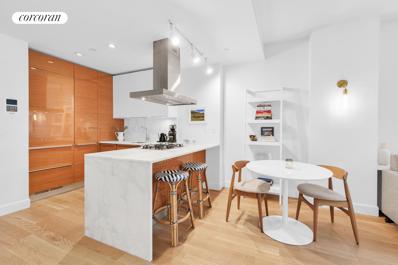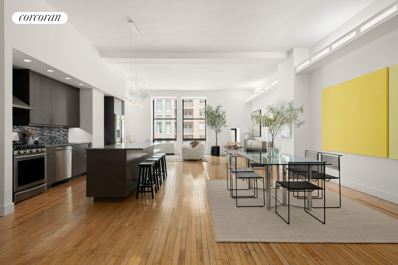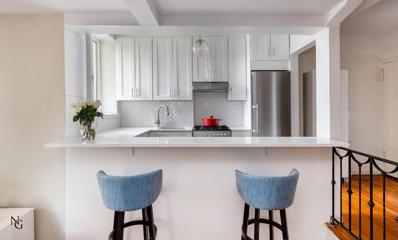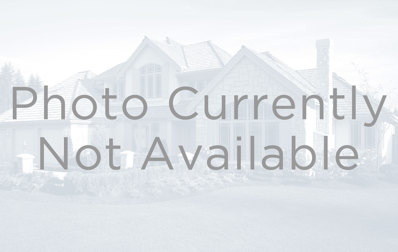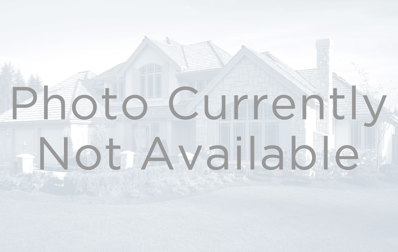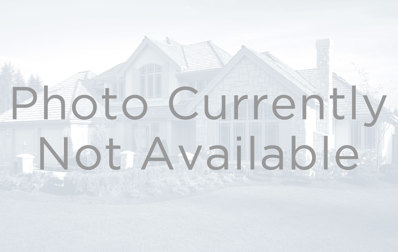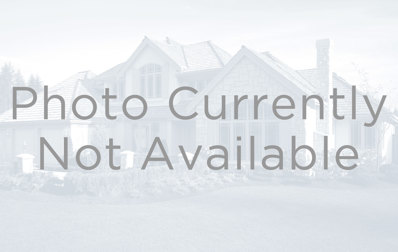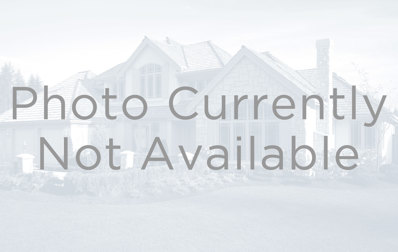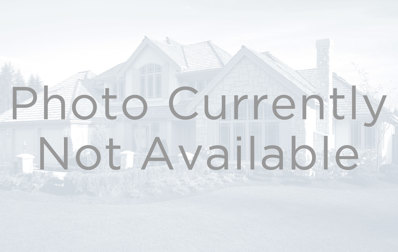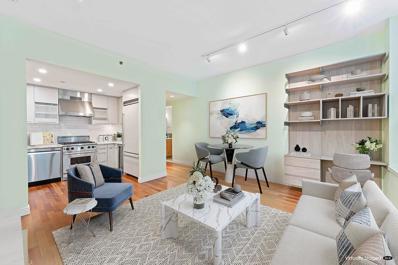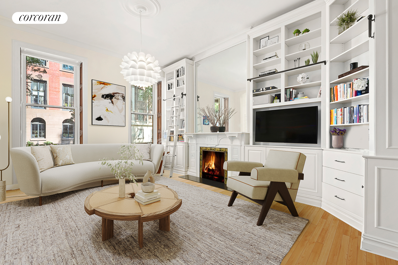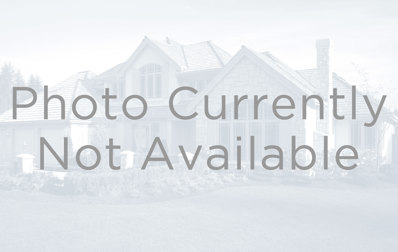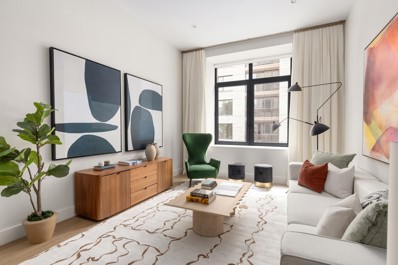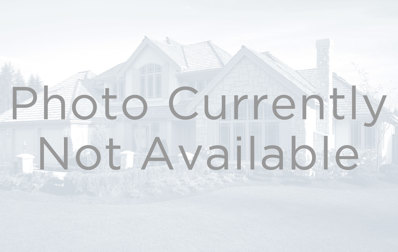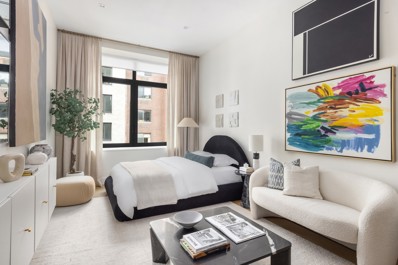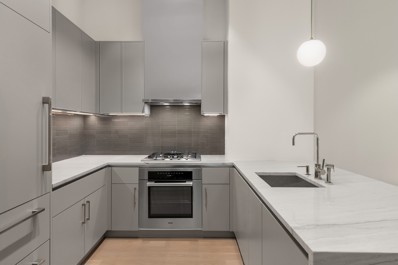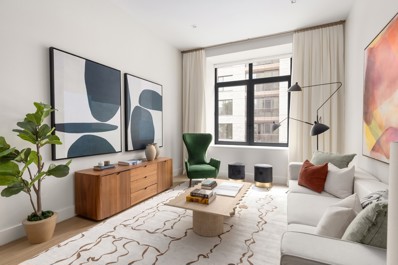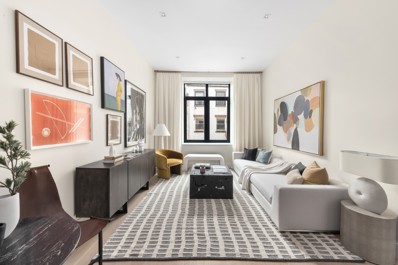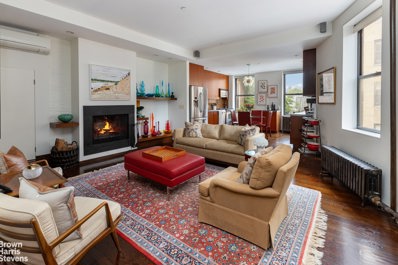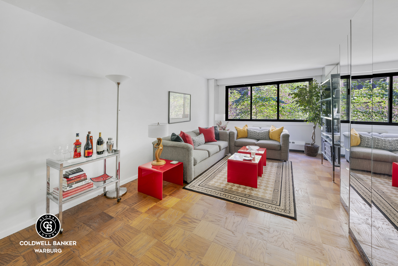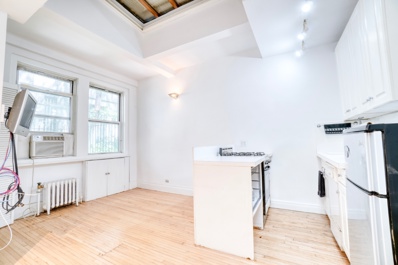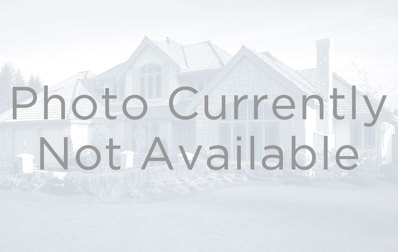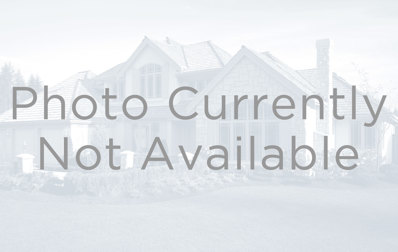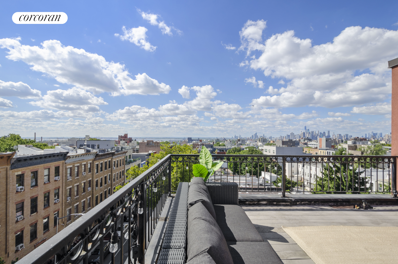New York NY Homes for Rent
$2,300,000
128 W 23rd St Unit 6A New York, NY 10011
- Type:
- Apartment
- Sq.Ft.:
- 1,223
- Status:
- Active
- Beds:
- 2
- Year built:
- 2022
- Baths:
- 2.00
- MLS#:
- RPLU-798323156236
ADDITIONAL INFORMATION
Newly constructed in 2021, Apartment 6A is in mint condition and offers potential buyers the opportunity to own a meticulously renovated two-bedroom condo in prime downtown NYC, complete with a stunning 108-square-foot balcony. Move in immediately with no work needed. Spanning approximately 1,223 square feet of interior space with lofty ceilings, 6A feels exceptionally spacious and offers an ideal split-bedroom layout, ensuring plenty of privacy. Your new home also features great closet space, including a large walk-in closet in the primary bedroom, along with electric motorized shades throughout. The apartment boasts 6-inch wide European white oak flooring, high-efficiency central heating and cooling, and a Bosch washer and dryer. The open-plan kitchen is outfitted with custom Italian walnut cabinetry from Cesar New York, beautifully complemented by Blue de Savoie marble countertops and backsplashes, and Porcelanosa polished-chrome fixtures. A full suite of integrated stainless-steel Miele appliances completes the kitchen. The luxurious primary bathroom showcases a dramatic contrast between the richness of the slate herringbone floor and the white floor-to-ceiling porcelain Carrara walls. It is finished with a custom Italian walnut vanity from Cesar New York, a Pietra Cardosa countertop, polished-chrome fixtures, a freestanding tub, and Porcelanosa toilet. The secondary bathroom also features a custom Italian vanity, fitted with a Bianco Carrara countertop that perfectly accentuates the Porcelanosa fixtures. The Graydon Chelsea is a boutique, 30-unit condo that offers a part-time doorman (Monday through Saturday, 8am-8pm, Sunday 9am-5pm), an amazing roof deck with stunning views of NYC, a residents' lounge, a fully equipped gym with Peloton bikes, and only three units per floor. This building is meticulously maintained and will feel like home from the moment you walk in. The building is conveniently close by major subway lines and the best grocery stores (Trader Joe's, Whole Foods, Westside Market, Fairway, Eataly, Chelsea Market), as well as shopping, cafes, restaurants, and all the wonders downtown has to offer. Just minutes away, you'll find one of the best parks in NYC, Madison Square Park, along with easy access to the famous Chelsea High Line, Union Square, Washington Square Park, Hudson River Park, Bryant Park, the West Village, and Hudson Yards.
$1,190,000
130 W 20th St Unit 5D New York, NY 10011
- Type:
- Apartment
- Sq.Ft.:
- 620
- Status:
- Active
- Beds:
- 1
- Year built:
- 2008
- Baths:
- 1.00
- MLS#:
- RPLU-33423167459
ADDITIONAL INFORMATION
Introducing Residence 5D at 130 W 20th Street nestled within the heartbeat of bustling Chelsea. This south facing one bedroom is in mint condition offering soaring ceiling heights, top of the line finishes and an ample amount of storage while residing in a quaint boutique condominium. As soon as you enter you are instantly welcomed by crisp white oak plank flooring and an open concept chef's kitchen featuring soft-close Italian cabinetry, marble waterfall Island, paneled Sub-Zero, Bosch & Miele appliance package, including vented hood. A separate office nook & south facing living room make for a comfortable, quiet & private space to unwind within your home. The bathroom features a fine rain shower, deep soaking tub and floating marble vanity. Your bedroom overlooks the building's garden and provides large windows plus an abundance of closet space. There is also in-unit laundry, central air & a spaciously sized private storage unit that is included in the basement. The Prima located at 130 W 20th Street features a full-service 24-hour doorman, gym, furnished roofdeck, bike room, cold storage & FIOS wiring. Sitting between prime 6th & 7th Avenues, you are surrounded by NYC's finest restaurants, parks, shops, art galleries, Trader Joes & multiple subway lines to get you around NYC easily. Contact us today for a private tour!
$4,150,000
65 W 13th St Unit 5B New York, NY 10011
- Type:
- Apartment
- Sq.Ft.:
- 2,380
- Status:
- Active
- Beds:
- 3
- Year built:
- 1905
- Baths:
- 2.00
- MLS#:
- RPLU-33423157408
ADDITIONAL INFORMATION
Massive Loft in a Luxury Full Service Greenwich Village Condominium Welcome to Apartment 5B at The Greenwich - a true pre-war loft with soaring 12ft ceilings that also happens to be in one of the most sought-after luxury condos in Greenwich Village. A long, dramatic entry hallway welcomes you into this spacious and airy 2,380SF home. The centerpiece of 5B is the massive open Great Room with huge windows letting in northern light, ample space for dining and multiple seating areas, tons of wall space for art and photos, and an open kitchen with center island and modern high-end appliances. With 12ft ceilings and no structural beams this is a true loft that allows for endless interior design options. The oversized Primary Bedroom features custom built-in closets with enough space to store any wardrobe, a separate home office room, and a large en-suite bathroom with dual vanity. The 2nd bedroom has a pin-drop quiet southern exposure and the flexible floorplan easily allows for a 3rd bedroom. As an added bonus, the entire apartment has the gorgeous original hardwood floors from 1905. An in-unit washer/dryer and more closets than you'll know what to do with round out this exceptional property. This generously proportioned loft is located at The Greenwich, Downtown's premier collection of full-service loft residences. This pre-war condo offers full-time doorman, modern gym and playroom, fabulous common roof deck w/ gas grill and 360 degree views. All of this located at the nexus of the West Village, Chelsea, Union Square, and the Flatiron District. Just seconds to multiple subway lines, with fast commute to either Midtown or Wall Street. Live the Loft Life in the lap of luxury and style. - $47.50 per month Spectrum cable package for all Unit Owners The monthly real estate taxes listed are the actual taxes paid by the current owner. Please consult your real estate attorney for information about tax rates for different forms of ownership and uses (primary vs. secondary/investment).
- Type:
- Apartment
- Sq.Ft.:
- n/a
- Status:
- Active
- Beds:
- n/a
- Year built:
- 1938
- Baths:
- 1.00
- MLS#:
- RLMX-102895
ADDITIONAL INFORMATION
Nestled in the heart of vibrant Chelsea, this charming studio offers a cozy and convenient urban living experience. Situated within one of Manhattans most coveted neighborhoods, this well-maintained studio presents an excellent opportunity if you are seeking a chic and efficient living space in the city that never sleeps. This thoughtfully designed studio apartment maximizes its space, providing an open and adaptable living area that allows for flexible living. Feel the natural light cascading through your large windows while sitting at your breakfast bar. The apartment features a modern open updated chefs kitchen with top-of-the-line appliances. Whether youre a culinary enthusiast or simply enjoy the convenience of a well-appointed kitchen, this space is sure to impress. The Kensington House is a full-service building with a doorman and live-in superintendent, providing the finest amenities including a Rooftop deck offering breathtaking views of the NYC Skyline, perfect for relaxation. The building also allows pied--terres, gifting, and subletting. Pets are welcome. Embrace the quintessential New York City lifestyle in this charming Chelsea studio apartment. Apt. 1003 offers a prime opportunity to immerse yourself in the dynamic energy of Chelsea.
$2,595,000
55 W 17th St Unit 304 New York, NY 10011
- Type:
- Apartment
- Sq.Ft.:
- 1,417
- Status:
- Active
- Beds:
- 2
- Year built:
- 2018
- Baths:
- 2.00
- MLS#:
- COMP-165695234778917
ADDITIONAL INFORMATION
Discover crisp modern details in this immaculate 2 bedroom, 2 bathroom Condo offering a wealth of upscale amenities and an ideal location where the Flatiron District meets Chelsea. The sleek 1,417-square-foot home, welcomes you with bleached hardwood floors, 9ft ceilings and an open layout that maximizes light. Relax and entertain in the inviting living/dining room flanked by a wall of built-in cabinetry. Chefs will love the beautifully planned open kitchen where black oak cabinetry and white Bianco Oro marble countertops and backsplash surround a fleet of Gaggenau appliances, including a gas cooktop, oven, built-in microwave and dishwasher, plus a Summit wine refrigerator. The wide waterfall breakfast bar welcomes casual dining below designer lighting. Head to the primary suite to discover large proportions and a custom walk-in closet. The ensuite spa bathroom impresses with floor-to-ceiling tile, an oversized glass rain shower, soaking tub, wide double vanity and an oversized mirrored medicine cabinet. The spacious second bedroom enjoys a custom closet and easy access to a full guest bathroom with stunning tile and a large tub/shower. In the hallway there is a large custom coat closet, and additional cabinetry providing even more storage. The laundry/utility room is expansive with a Bosch washer-dryer and built in cabinetry. Central HVAC with 3 zones completes this exquisite downtown abode. 55 West 17th Street is a recently built condominium designed by Morris Adjmi Architects with an elegant facade crafted of handmade Danish white brick. The building features a 24-hour attended lobby, a fitness center, a children’s playroom, bicycle storage, a screening room with a wet bar, a residents’ lounge with a billiards table and catering kitchen, and a landscaped terrace with a grilling area as well as parking accessed directly in the building. Centered in Downtown Manhattan, this location offers every convenience, including a wide variety of restaurants, retail, galleries, parks, cultural and educational institutions, the Union Square Farmers Market, and so much more. Moments from Union Square, Greenwich Village, the West Chelsea Arts District, and the recently opened Hudson Yards, this home represents the pinnacle of Downtown living at its finest.
$1,595,000
520 W 23rd St Unit PH16F New York, NY 10011
- Type:
- Apartment
- Sq.Ft.:
- 1,000
- Status:
- Active
- Beds:
- 2
- Year built:
- 2003
- Baths:
- 2.00
- MLS#:
- COMP-165523739695953
ADDITIONAL INFORMATION
Welcome to PENTHOUSE residence 16H at the iconic La Marais! This 2 bed 2 bath condop is located in the the HOT West Chelsea Gallery District. Offering Striking north, east and south views including the Empire State Building and Hudson River you can enjoy entertaining or working from home on your beautiful balcony overlooking the famous Chelsea High Line. This home features high 9ft ceilings, oversized windows, renovated windowed kitchen, upgraded wood floors, washer and dryer and custom lighting and window treatments are just some of the highlights making this home truly special. This Penthouse residence is just one flight of stairs away from one of the city’s best roof decks. Neighborhood highlights include Chelsea Waterside Park, Little Island, City Winery, Hudson Yards and much more. Full-service building with 24-hour doorman, live-in super, bike room, laundry room, planted rear garden and common roof deck with panoramic city and river views. Runs like condo, no sublet restrictions and investor friendly.
$4,950,000
212 W 18th St Unit 9C New York, NY 10011
- Type:
- Apartment
- Sq.Ft.:
- 1,350
- Status:
- Active
- Beds:
- 1
- Year built:
- 1929
- Baths:
- 2.00
- MLS#:
- COMP-165230703599670
ADDITIONAL INFORMATION
Enjoy breathtaking southern views, 14-foot ceilings, as well as the exquisite floor-to-ceiling windows of this gorgeous home in Chelsea’s most notable deco building, Walker Tower. Consistent with the building, 9C embraces Walker Tower’s luxurious interiors and fantastic finishes. This 1,350 square foot 1-bedroom has a beautifully designed layout with a formal entry, an open, loft-like kitchen, separate dining area, a primary suite with fantastic closets and a luxurious bathroom, and a large home office. Glorious sunsets and views reaching beyond the Freedom Tower can be enjoyed from the main living space and the primary suite. Top of the line details throughout the apartment include radiant floor heating, hand-laid French herringbone oak flooring, Crestron Home Automation System, Nanz hardware, a built-in humidification system, an ultra-quiet central air conditioning system and a dedicated ventilation system. The custom Smallbone kitchen features marble and limestone countertops and Dornbracht fixtures and includes a wine cooler, Viking induction range, speed oven and a Franke Water Filtration System. All bathrooms have custom marble details and the master bath features a steam shower by Waterworks. Amenities include a 24-hour doorman, concierge, library lounge, refrigerated storage, playroom, bike storage, fitness center and a beautifully appointed roof deck.
$1,750,000
450 W 17th St Unit 1910 New York, NY 10011
- Type:
- Apartment
- Sq.Ft.:
- 700
- Status:
- Active
- Beds:
- 1
- Year built:
- 2006
- Baths:
- 1.00
- MLS#:
- COMP-165226783359050
ADDITIONAL INFORMATION
A Luxurious Corner Home with Unparalleled Views! Step into apartment 1910, a breathtaking corner one-bedroom residence that offers an expansive view of Midtown’s iconic skyline, the serene Hudson River, and the architectural wonders of West Chelsea and the High Line. This home is bathed in natural light through floor-to-ceiling windows with stunning north and west exposures, making it a visual delight both day and night. The spacious living room is the perfect setting for relaxation or entertaining, with views that capture the essence of New York City’s dynamic energy. The open, windowed kitchen is a chef’s dream, featuring elegant bamboo cabinetry, quartzite countertops, and top-of-the-line appliances, including a Wolf cooktop, Viking oven, Sub-Zero refrigerator, and Miele dishwasher. The generously sized bedroom comfortably accommodates a king-size bed and includes a custom walk-in closet, offering ample storage space. The residence also features an in-unit washer and dryer. The Caledonia, renowned as the first luxury building along the High Line, offers an exceptional lifestyle with a comprehensive suite of amenities. Residents enjoy 24-hour concierge and doorman service, a resident's lounge, sun terrace with BBQ areas, outdoor zen garden, pet spa, valet parking, and exclusive access to the on-site Equinox Fitness Club and Spa. Perfectly Positioned at the crossroads of Chelsea, the West Village, and the Meatpacking District, and just minutes from Chelsea Market, Hudson River Park, and Chelsea Piers, The Caledonia offers unparalleled access to culture, entertainment, and convenience. Note: Tax shown here is for primary residence with tax abatement. Otherwise, tax is $1088.
- Type:
- Apartment
- Sq.Ft.:
- n/a
- Status:
- Active
- Beds:
- 1
- Year built:
- 1900
- Baths:
- 1.00
- MLS#:
- COMP-165182031787026
ADDITIONAL INFORMATION
Unlimited subletting after owning for 2 years and private outdoor space in a prime Chelsea location! This exceptional apartment is a gut renovated prewar home on an idyllic, historic block, featuring a bright bedroom with a view of the Empire State Building through arched windows, an in-unit washer and dryer, high ceilings, and low maintenance. The apartment comes with a designated private rooftop! There is a stunning view over Chelsea, Hudson Yards, the Hudson River, and Midtown. A roofdeck can be built without the purchase of additional shares. The building is located in the heart of West Chelsea, one block from the Google Office and Chelsea Market, and a few blocks from the High Line, Hudson River Greenway, the Meatpacking District, the West Village, all modes of transportation, and the best downtown shopping, dining, and entertainment. This apartment features 5 windows, a renovated windowed kitchen, a renovated windowed bathroom, a bright living room, 10 foot high ceilings, exposed red brick, wooden floors, and great closet space throughout. You will enjoy cooking in your windowed kitchen with quartz countertops, and white cabinetry for storage. The kitchen features a GE gas stove, Samsung dishwasher, Haier french door fridge. The Electrolux washer and dryer are stacked in a nook next to the kitchen. The living/dining room area is large enough to accommodate a full sized sofa and dining table. Beautiful southern light streams into the room. The king sized bedroom has two large closets, and can fit a desk. THE BUILDING: Nestled among historic buildings and mature trees, 330 West 17th is part of a 5 building co-op. Pets are welcome. Flexible sublet policy. Pied-a-terres permitted. Parents co-purchasing and gifting allowed. Storage units available for just $75/month. Buyer pays 1% flip tax. Local Law 11 does not apply to this building (confirm with your RE Attorney). THE NEIGHBORHOOD: In the heart of it all, this apartment is perfectly situated close to shopping, incredible eateries, activities, and transportation. Chelsea's Art Gallery District, Chelsea Waterside Park, Dog Park, Little Island, and the High Line are all just 2 Avenues away. The ACE, L and 1,2,3 and F,M are all within 0.5 miles. Buses in all directions leave from nearby. A Citibike station is on the block. The building is close to multiple grocery stores, including a Westside Market on the corner of 14th and 7th Ave, Gristedes on 21st and 8th Ave, Whole Foods on 24th and 7th Ave, and Trader Joes on 21st and 6th Ave.
$1,995,000
450 W 23rd St Unit E New York, NY 10011
- Type:
- Apartment
- Sq.Ft.:
- n/a
- Status:
- Active
- Beds:
- 2
- Year built:
- 1900
- Baths:
- 3.00
- MLS#:
- COMP-164871351270950
ADDITIONAL INFORMATION
Gracious living in this top floor duplex with private roof deck on the coveted row of Fitzroy townhouses in West Chelsea. Located on the top two floors of a well-maintained co-op, you will discover this pristine two-bedroom home which has been renovated and re-imagined to include custom details and smart design solutions throughout. Just three flights up, enter the main floor living area and find well-crafted built-in cabinetry with wine refrigerator, wood-burning fireplace with custom mantel and beautiful, impressively tall barreled and tray ceilings. Stunning light fixtures illuminate artwork and the separate dining area. Open to both is your brand new kitchen with large island, beautiful Artistic Tile backsplash, high-end appliances including Bertazzoni range and Bosch dishwasher and glass-doored pantry storage. Behind the kitchen is the convenient main floor powder room with classic penny-tiled floor. Ascend the interior wood staircase to the second floor sleeping quarters. Here you will find the primary bedroom with walk-in wardrobe, additional closet and dual-sinked, spa-like en suite bathroom. The second bedroom features barn-door style closets and is directly next to the in-unit washer/dryer. On this floor you will also find a second full bathroom with a deep soaking tub. Both bedrooms have soundproof windows and ceiling fans, and there are gray-stained oak floors throughout. Finally, go up one more set of stairs to your quiet oasis, the south-facing private roof deck with stone pavers that overlooks the lush Fitzroy Gardens in the rear of the building. Equipped with lighting and water, you can flex your green thumb and entertain well into the fall while gazing at your impressive views. There is a large storage closet which can be used as your garden shed and winter storage. The Fitzroy rows of grand Italianate townhouses were built in the 1850s on the north side of West 22nd Street and south side of West 23rd Street, on Clement Clark Moore land. Considered the finest in New York at the time and referred to as "Millionaire's Row,” these homes were transformed in the 20th century into co-op apartments. These buildings are now protected by the New York City Landmarks Preservation Commission's Historic District designation. Adjacent to West Chelsea Arts District, Highline, Chelsea Piers, and Hudson River Greenway this home is centrally located and pet-friendly.
$1,950,000
50 W 15th St Unit 1-C New York, NY 10011
- Type:
- Apartment
- Sq.Ft.:
- 1,061
- Status:
- Active
- Beds:
- 1
- Year built:
- 2007
- Baths:
- 2.00
- MLS#:
- OLRS-353678
ADDITIONAL INFORMATION
OH 2:00 pm to 3:00 pm on Sunday, Nov 24th, at this wonderful location! You have a rare opportunity to own a newly renovated, secure, functional two-bedroom CONDO located at the nexus of Flatiron, Chelsea, and Greenwich Village! This apartment offers you 1+ bedrooms and 2 full baths, in a first-floor condo in the full-service Oculus building near Union Square. This high-ceilinged unit has a large, one-bedroom suite and a second convertible room with a full-sized Murphy Bed, custom shelving, and a custom, built-in closet. This beautiful space was recently renovated to add both charm and function. The entryway has a large coat closet and functions as a mud room. Off the hallway is a Samsung W/D, which is vented. The living room is expansive, has a built-in desk in the corner, faces north, and opens to a U-shaped kitchen with a suite of Viking appliances, including a 30" range, a freezer-on-bottom refrigerator, and a wine fridge. The primary bedroom also faces north, and has an en-suite bathroom with double sinks, soaking tub, separate steam shower with shower bench, and heated floors. The corridor between the primary bedroom and the primary bath contains three closets, which are all outfitted. Overall, the unit's 1,061 square feet are well-laid out and beautifully finished. Oversized windows allow the apartment to be flooded with light. Well-priced at under $2 million, this is the perfect primary residence or pied-à-terre, close to all the attractions of Downtown. The Oculus, built in 2007, is a full-service luxury condominium with a striking lobby, 24-hour doorman service, a live-in super, and a charming rooftop deck with Empire State Building views. It is steps from the Union Square Farmer's Market and Fifth Avenue shopping, and a short stroll from the nightclubs and restaurants of Chelsea and the West Village. Common charges are $1,281 monthly, and RET are $1,525 per month. The building allows long-term rentals, and its coveted location has allowed recent listings at rental pricing of $97/sf.
$2,545,000
38 W 9th St Unit 1A New York, NY 10011
- Type:
- Duplex
- Sq.Ft.:
- 2,100
- Status:
- Active
- Beds:
- 3
- Year built:
- 1900
- Baths:
- 4.00
- MLS#:
- RPLU-33423151285
ADDITIONAL INFORMATION
Uniquely Sophisticated Duplex in the Heart of Greenwich Village! An ideal design for today's blended life of work and living, 38 West 9th Street is a stunning and expansive pre-war duplex with soaring parlor floor ceilings, bucolic Village views and a flexible floorplan offering a layout for every use with up to three bedrooms plus an office/den. Enjoy the magic and privacy of a Village townhouse experience with the benefits and services of a full-time doorperson and attentive superintendent. Enter this grand and graceful home through a formal entry foyer that opens to the elegant living area featuring a wood-burning fireplace, soaring ceilings, large windows and new crafted, custom built-ins thoughtfully created to match the original woodwork and moldings. Original pocket doors open from the living area to a cozy den (currently used as dining area) which duplexes down to two flexible rooms currently set up as a home office area and bedroom suite with a full bathroom. This floor also has its own private, maisonette entrance. From the living room and den, proceed through a gallery hallway which opens into the well-designed, windowed chef's kitchen. The unique layout of the kitchen offers tremendous utility including space for large, high-end stainless-steel appliances from Wolf, Subzero and Miele and multiple areas to utilize and enjoy from the marble island to the classic banquet. The high ceilings allow for tremendous cabinet space. The kitchen leads to a large room, once used as a formal dining area with two windows and decorative fireplace, an aesthetically beautiful symmetry. This room features handsome built-ins, custom full height shelving and large desk area. Multiple uses abound in this space from dining to an additional bedroom or den. It is currently being used as a large bedroom. This expansive room flows into the large, light-filled and welcomingly quiet primary bedroom with a convenient 1/2 bathroom and well-built out closet space. The primary bedroom duplexes down through a beautiful staircase that opens into yet another flex space with multiple uses. It is currently configured as an office, recording space, laundry room and full bathroom. This tucked away retreat provides an opportunity for solitude to work and create. Other features of this home include a private maisonette entrance, original hardwood floors, central air conditioning throughout via split systems providing multiple zones and maximum efficiency. The space offers authentic charm and desirable details including multiple decorative fireplaces and exposed brick. The Portsmouth was constructed by Ralph Townsend in the 1800s. It is a rare, boutique pre-war coop on the coveted Gold Coast in the Village. The Portsmouth consists of three buildings and allows for a low key, vintage Village living experience while enjoying a full-time doorman and attentive superintendent. The building allows co-puchasers, pied-a-terres and welcomes pets. Welcome home to this truly one of kind Village treasure!
- Type:
- Apartment
- Sq.Ft.:
- 586
- Status:
- Active
- Beds:
- n/a
- Year built:
- 1964
- Baths:
- 1.00
- MLS#:
- COMP-164426718652975
ADDITIONAL INFORMATION
Welcome to apt 12VN at 16 West 16 Street! This high-floor North-facing alcove studio, junior 1 bedroom apartment has low maintenance fees and is located in the best building in Flatiron. This apartment is looking over beautiful brownstones on a tree-lined block with an open view of historic loft buildings NOT facing into the interior gardens of this building. The sunny apartment features a functional kitchen with stainless steel appliances. A breakfast bar/island can easily be installed. The extra long living room can easily accommodate dining and entertaining furniture. The bedroom alcove can easily fit a queen bed. The bathroom has been updated with modern fixtures. Two large closets throughout the apartment. Air conditioning is through the wall. The super low maintenance includes water, heat and cooking gas. The Chelsea Lane is the best full-service building and features a 24-hour door staff, live-in super, on-site resident manager, laundry rooms in both towers, storage and bike rooms, and even a parking garage. There is a viewing garden that connects the North and South towers. Coop board approval required. Co-purchasing, guarantor, parent buying for “working children” and pied-a-terre all allowed. Subletting allowed – must live for 5 years and then sublet for 4 years max. 20% down payment required. Be walking distance to the best nightlife, restaurants, bars, shopping of Flatiron, Chelsea, Greenwich and West Village. Conveniently located near Union Square. Close to the F, M, 4, 5, 6, N, Q, R, L and Path trains.
$1,995,000
435 W 19th St Unit 2D New York, NY 10011
- Type:
- Apartment
- Sq.Ft.:
- 1,181
- Status:
- Active
- Beds:
- 2
- Year built:
- 2023
- Baths:
- 2.00
- MLS#:
- RLMX-104533
ADDITIONAL INFORMATION
*Introducing 435 West 19th Street Condominium Residences! Redefining Urban Luxury!* *RESIDENCE 2D FEATURES:* Expansive 1,181sq/ft Residence with Split Bedroom Layout Bright, Southern Exposure Primary Bedroom with En-Suite Bath featuring Alba Vera Marble Gourmet Open Kitchen with Full Suite of Miele Appliances Miele Vented Hood, Microwave and Dishwasher LG Washer and Vented LG Dryer *435 WEST 19TH STREET:* 24/7 Attended Lobby Fitness Center Bike Storage Common Rooftop Terrace The complete offering terms are in the offering plan available from Sponsor. File. CD220041. Sponsor: SP-CREH 19 Highline LLC, 450 West 14th Street, 12th floor, New York, NY 10013. Equal Housing Opportunity
- Type:
- Apartment
- Sq.Ft.:
- 957
- Status:
- Active
- Beds:
- 2
- Year built:
- 1950
- Baths:
- 1.00
- MLS#:
- COMP-170766802972410
ADDITIONAL INFORMATION
This unit is currently occupied by a rent-stabilized tenant. Give me a call for more details. This 2-bedroom, 1-bathroom gem offers approximately 957 sq ft of modern living space, presenting a fantastic opportunity for those looking to create their dream home. While the unit is in need of a complete gut renovation, it offers endless potential to design and personalize the space to your exact specifications. The living room and primary bedroom enjoy abundant natural light with a desirable southwest exposure, while the second bedroom faces northeast, providing a quieter, more serene environment. Situated in a prime location, this apartment is perfect for anyone eager to put their unique touch on a classic New York City property. Building Amenities: This well-maintained, pet-friendly condominium offers a range of amenities for your convenience and enjoyment. Residents benefit from: Keyfob entry system with state-of-the-art DVR security cameras New card-operated on-site laundry facilities Fitness room Bike storage room Private storage room Beautifully landscaped rear garden courtyard Elevator access Live-in super Built in 1950 and converted in 1984, this low-rise Art Deco building features six floors and 59 apartments, ranging from studios to two-bedroom units. The building retains its original Art Deco terrazzo floors in the entry and hallways, adding a touch of historic elegance. Location: Situated in the heart of Chelsea, this condo offers unparalleled access to the best of New York City. Just steps from Google, the Meatpacking District, the Whitney Museum, and Chelsea Market, you’re surrounded by top restaurants, bars, and cultural attractions. Enjoy the nearby Hudson River, High Line Park, and an array of art galleries. The location is also incredibly convenient for commuting, with the A/C/E and 1/2/3 subway lines just a short walk away.
- Type:
- Apartment
- Sq.Ft.:
- 630
- Status:
- Active
- Beds:
- n/a
- Year built:
- 2023
- Baths:
- 1.00
- MLS#:
- RLMX-103119
ADDITIONAL INFORMATION
Introducing 435 West 19th Street Condominium Residences! Redefining Urban Luxury! Experience elevated living in this generously sized 630sq/ft studio, designed for comfort and convenience. With an oversized floor plan, this residence offers a luxurious amount of space, featuring: *RESIDENCE FEATURES:* Ample room to create distinct living and sleeping areas, making it feel more like a one-bedroom. Extra large closet provides abundant storage, ensuring you have plenty of space for your wardrobe and essentials. Full Suite of Miele Appliances Vented Hood, Microwave and Dishwasher LG Washer and Vented LG Dryer *435 WEST 19TH STREET:* 24/7 Attended Lobby Fitness Center Bike Storage Common Rooftop Terrace The complete offering terms are in the offering plan available from Sponsor. File. CD220041. Sponsor: SP-CREH 19 Highline LLC, 450 West 14th Street, 12th floor, New York, NY 10013. Equal Housing Opportunity
$1,625,000
435 W 19th St Unit 3B New York, NY 10011
- Type:
- Apartment
- Sq.Ft.:
- 915
- Status:
- Active
- Beds:
- 1
- Year built:
- 2023
- Baths:
- 2.00
- MLS#:
- RLMX-102884
ADDITIONAL INFORMATION
Introducing 435 West 19th Street Condominium Residences! Redefining Urban Luxury! Expansive, Corner 1 Bedroom, 2 Bath Residence *RESIDENCE FEATURES:* Expansive 915 sq/ft Corner Residence with Northern & Western Exposures Primary Bedroom with Walk-In Closet & En-Suite Marble Bath Versatile Home Office / Den with Potential to Convert to Private Bedroom Second Full Bathroom Offers Convenience and Privacy Gourmet Open Kitchen with Full Suite of Miele Appliances Miele Vented Hood, Microwave and Dishwasher LG Washer and Vented LG Dryer Two Extra Large Foyer Closets *435 WEST 19TH STREET:* 24/7 Attended Lobby Fitness Center Bike Storage Common Rooftop Terrace The complete offering terms are in the offering plan available from Sponsor. File. CD220041. Sponsor: SP-CREH 19 Highline LLC, 450 West 14th Street, 12th floor, New York, NY 10013. Equal Housing Opportunity
$2,100,000
435 W 19th St Unit 3D New York, NY 10011
- Type:
- Apartment
- Sq.Ft.:
- 1,181
- Status:
- Active
- Beds:
- 2
- Year built:
- 2023
- Baths:
- 2.00
- MLS#:
- RLMX-102886
ADDITIONAL INFORMATION
*Introducing 435 West 19th Street Condominium Residences! Redefining Urban Luxury!* *RESIDENCE 3D FEATURES:* Expansive 1,181sq/ft Residence with Split Bedroom Layout Bright, Southern Exposure Primary Bedroom with En-Suite Bath featuring Alba Vera Marble Gourmet Open Kitchen with Full Suite of Miele Appliances Miele Vented Hood, Microwave and Dishwasher LG Washer and Vented LG Dryer *435 WEST 19TH STREET:* 24/7 Attended Lobby Fitness Center Bike Storage Common Rooftop Terrace The complete offering terms are in the offering plan available from Sponsor. File. CD220041. Sponsor: SP-CREH 19 Highline LLC, 450 West 14th Street, 12th floor, New York, NY 10013. Equal Housing Opportunity
$1,465,000
435 W 19th St Unit 3C New York, NY 10011
- Type:
- Apartment
- Sq.Ft.:
- 842
- Status:
- Active
- Beds:
- 1
- Year built:
- 2023
- Baths:
- 2.00
- MLS#:
- RLMX-102885
ADDITIONAL INFORMATION
Introducing 435 West 19th Street Condominium Residences! Redefining Urban Luxury! Welcome to luxury living in the heart of West Chelsea! This oversized 1 Bedroom is a true standout, offering sleek design and modern comfort in a boutique doorman building. Enjoy the convenience of an en-suite bath and a stylish powder room, perfect for guests. *RESIDENCE 3C FEATURES:* Oversized Bedroom with En-Suite Bath featuring Alba Vera Marble Gourmet Kitchen with Full Suite of Miele Appliances and Luca De Luna Quartzite Miele Vented Hood, Microwave and Dishwasher 5" White Oak Flooring LG Washer and Vented LG Dryer *435 WEST 19TH STREET:* 24/7 Attended Lobby Fitness Center Bike Storage Common Rooftop Terrace The complete offering terms are in the offering plan available from Sponsor. File. CD220041. Sponsor: SP-CREH 19 Highline LLC, 450 West 14th Street, 12th floor, New York, NY 10013. Equal Housing Opportunity
$1,525,000
34 W 13th St Unit 5S New York, NY 10011
- Type:
- Apartment
- Sq.Ft.:
- n/a
- Status:
- Active
- Beds:
- 2
- Year built:
- 1900
- Baths:
- 2.00
- MLS#:
- RPLU-21923133539
ADDITIONAL INFORMATION
2 BEDROOM - 2 BATH GREENWICH VILLAGE LOFT Quintessential downtown 2 bedroom, 2 bath prewar loft in the heart of Greenwich Village featuring extra high ceilings, over-sized windows, and hardwood floors throughout. Located on the fifth floor of a 6 story elevator building, apartment 5S (south) features open sunny southern and western exposures. A gracious entry and hall connects to all rooms. The open living/dining and kitchen have two very large south facing windows allowing light to stream into the space while providing a backdrop of open blue sky. The living room also has an impressive wood-burning fireplace and an additional west-facing window. The kitchen has custom cabinetry, stainless steel counter and appliances, abundant area for meal preparation, and a large west facing window for afternoon light. The second bedroom is currently used as a den open to the living room. The den is adorned with beautiful custom built-ins. The den/second bedroom has direct access to the full bath in the hall which also serves as a guest bath. The primary bedroom is spacious with 2 big windows, large walk-in closet and en suite bath. The apartment is in beautiful condition. There is a split air conditioning system servicing the main rooms and a window unit in the primary bedroom. Just outside the apartment's front door is a laundry closet with full size-machines that is shared with apartment 5N. Additional storage is available for rent for $350/year 34 West 13th Street is an intimate 25 unit cooperative There is a key locked elevator and video intercom. Pets, co-purchasing, and pied a terres are permitted, 80% financing allowed. The building is smack in the middle of all the magic Greenwich Village has to offer.
- Type:
- Apartment
- Sq.Ft.:
- n/a
- Status:
- Active
- Beds:
- n/a
- Year built:
- 1964
- Baths:
- 1.00
- MLS#:
- RPLU-8923080375
ADDITIONAL INFORMATION
Welcome to Apartment 4FS at Chelsea Lane - Your Urban Retreat! First-Time Home Buyers or Pied- -Terre Seekers As you enter this north-facing space, you'll immediately feel at home. The welcoming foyer leads you into a spacious living area, freshly painted and move-in ready. This versatile space allows you to create a cozy bedroom area while still enjoying a comfortable living/dining area for entertaining. Key Features: Flexible Living Space: The open layout provides ample space to customize your living and bedroom areas. A hidden gem, the Murphy bed allows for a true living, dining, and entertaining space, maximizing the apartment's functionality. Kitchen: Featuring all-white appliances and solid wood cabinetry, the kitchen is for creating gourmet meals. If you prefer an open floor plan, the wall can easily be opened up, allowing you to chat with guests while cooking. Peaceful Views: 4FS overlooks a beautiful atrium garden lined with trees, offering a serene and peaceful view from your window. Building Amenities: 24-Hour Doorman & Onsite Resident Manager: Enjoy the convenience and security of a full-service building. Bike Room: Storage for your bike. Tech-Friendly Laundry Room: The laundry facilities are equipped with machines that can be connected to your mobile device, notifying you when machines are available and when your laundry is done. Building Link System: Receive alerts for dry cleaning and package deliveries directly to your smartphone. Sublet Policies: Subletting is permitted after five years of residency, with a sublease period of two years. Chelsea Lane is known for its low maintenance fees and flexible purchasing options, including co-purchasing, parents buying, guarantors, and gifting.The building is pet-friendly (upon approval) and allows pied--terres. Subletting is permitted after five years of residency, with a sublease period of four years.Full financial disclosure and board approval is needed, with up to 80 percent financing available. Prime Location: Incredible location just a block away from Union Square Green Market. Ideally located by all major transportation: access by (4,5,6, N, R, Q, L, W, F, V,1,2,3, & PATH trains) Easy access to Citi Bikes available on the northeast corner of 16th and 5th Avenues. SHOWN BY APPOINTMENT ONLY!
- Type:
- Apartment
- Sq.Ft.:
- n/a
- Status:
- Active
- Beds:
- n/a
- Year built:
- 1920
- Baths:
- 1.00
- MLS#:
- RLMX-102497
ADDITIONAL INFORMATION
Welcome to 365 West 20th Street, a true gem in the heart of Chelsea. Unit 1A is a captivating alcove studio that offers a escape above the bustling energy of New York City. Discover this charming alcove studio located on one of Chelsea's most iconic landmark blocks. The inviting living room boasts abundant natural light streaming through a skylight, highlighting the elegant hardwood floors throughout. The alcove area is perfectly sized to comfortably accommodate a queen bed. Chelsea Court Tower is a highly managed co-op building with a part-time doorman (4pm-Midnight), a live-in superintendent, bicycle storage, regular storage options, and laundry facilities. In addition, there is a magnificent common roof deck that offers breathtaking city panoramas. Located in the heart of Chelsea, youre just minutes from The High Line, the Hudson River bike path, Equinox, Chelsea Market, Chelsea Piers, and Google offices. Public transportation is excellent with easy access to the A, C, and E trains at 23rd Street, the 1 and 2 trains at 18th Street, and the L train at 14th Street. Pet-friendly and perfectly positioned, this apartment is your ideal Manhattan oasis. Subletting is allowed after two years, with board approval. Pets are welcome, and pieds-a-terre, gifting, and co-purchasing are permitted on a case-by-case basis.
$1,000,000
360 W 22nd St Unit 8K New York, NY 10011
- Type:
- Apartment
- Sq.Ft.:
- n/a
- Status:
- Active
- Beds:
- 1
- Year built:
- 1963
- Baths:
- 1.00
- MLS#:
- COMP-165971754991682
ADDITIONAL INFORMATION
Immaculate and unparalleled living in this large 1 bedroom apartment in the London Townhouse Residences. Apartment 8K greets you with open northern views up through Hudson Yards and the rooftops of the townhouse and tree-lined street. The living room accommodates a spacious living arrangement and a separate dining room, with seating for 8, and great storage. The open chef’s kitchen features custom wood cabinets, a subzero refrigerator with dual freezer drawers, Bosch range, integrated dishwasher and Bosch washer/ dryer. The primary bedroom is generously proportioned and also boasts a generous walk in closet and open views for privacy. The bathroom is located just off-suite and features stone tile and a walk in shower. The London Towne House is a beautifully maintained well established white glove cooperative with strong financials. The building is pet friendly, has central laundry in the basement, bike room, garage and a brand new roof terrace with sweeping views across the Hudson River and beyond. There is also a live in super. London Towne House is also open to considering co-purchases and guarantees on a case by case basis.
- Type:
- Apartment
- Sq.Ft.:
- n/a
- Status:
- Active
- Beds:
- 3
- Year built:
- 1850
- Baths:
- 3.00
- MLS#:
- COMP-165868581187412
ADDITIONAL INFORMATION
Greenwich Village Gem: A Garden Duplex Haven It's anything but ordinary. Discover a rare duplex residence at 71 West Washington Place, ideally situated in the vibrant Greenwich Village. This exceptional home spans approximately 2,420 square feet over two levels, featuring 3 bedrooms, 2.5 bathrooms, and a serene private garden retreat. The main level greets you with soaring ceilings and an open-concept design that effortlessly connects the living, dining, and kitchen areas. A wall of glass invites the outdoors in, framing views of your private garden sanctuary, while three skylights illuminate the living area - verdant retreat in the middle of this highly desirable Village block. RESTFUL RETREATS Ascend the spiral staircase to discover three thoughtfully designed bedrooms and two full bathrooms. The primary suite is a haven of tranquility, featuring exposed wooden beams, a potential fireplace, great closet space, and a captivating stained glass bay window that whispers tales of the building's past. UNPARALLELD LOCATION In a Greek Revival building dating back to 1848, 71 Washington offers a piece of Manhattan's storied past. Today, it places you at the epicenter of Village life, with world-class dining (Blue Hill, Minetta Tavern, Babbo, and more!) shopping, and cultural experiences just steps from your door. Multiple transit options, including several subway lines and the PATH, are within easy reach. Additional Features: - Central air conditioning on the lower level - In-unit washer and dryer - Generous Storage - Pet-friendly building The facts: - Ongoing assessment of $938.09/month through June 2032 - 2% flip tax paid by seller. - Subletting is considered after two years of ownership. Experience the perfect fusion of historic elegance and contemporary comfort in this one-of-a-kind Greenwich Village duplex. Your urban sanctuary awaits!
- Type:
- Duplex
- Sq.Ft.:
- 1,063
- Status:
- Active
- Beds:
- 2
- Year built:
- 2006
- Baths:
- 2.00
- MLS#:
- RPLU-33423146271
ADDITIONAL INFORMATION
Welcome to your new home in the vibrant Greenwood Heights! This exquisite two-bedroom, two-bath condo is not to be missed! Featuring a DEEDED PARKING SPOT, duplex layout AND a roof private terrace. Upon entering, you'll immediately notice the high ceilings, beautiful hardwood floors, and large windows showcasing the treetops of Brooklyn and the stunning Manhattan skyline. The well-designed layout emphasizes an open kitchen and living area, great for entertaining. The chef's kitchen features sleek black granite counters, a custom marble backsplash, premium stainless steel appliances, dishwasher and ample cabinet space. The first bedroom, just off the living area offers generous closet space and excellent light. This level also includes a newly installed Bosh in-unit washer/dryer, a spacious front closet, and a full bathroom with a deep soaking Jacuzzi tub for relaxation. The entire second level is dedicated to the breathtaking primary suite. It boasts high ceilings, incredible light, a spacious closet, and a spa-like ensuite bath with a deep soaking tub. Oversized custom French windows lead to your private terrace, the perfect spot for watching sunsets and enjoying outdoor living. Whether you're growing tomatoes, working from your outdoor office, or dining al fresco, you'll love the panoramic views of the Brooklyn and Manhattan skylines, including Lady Liberty herself. In addition, this condo comes with a deeded parking space in a gated courtyard, ending your search for parking. Abby Court is situated on a quiet, tree-lined block in Greenwood Heights, within blocks from Prospect Park, Greenwood Cemetery, Greenwood Park, Lot 2, Guiseppina's, and Battle Hill Tavern. The F, G, and R trains are just a few blocks away, making any commute a breeze. With all this and more at your fingertips, come fall in love with your new home! Featuring: Private Deeded Parking Space with automated gate 2 bed / 2 bath private roof deck with views of Manhattan skyline Water and gas Hookups on roof deck Duplex layout New in unit Bosch washer / dryer New Hot Water Heater Renovated open kitchen Dishwasher Custom storage throughout Located within blocks of Prospect Park and countless restaurants, shops and cafes! Schedule your viewing today!
IDX information is provided exclusively for consumers’ personal, non-commercial use, that it may not be used for any purpose other than to identify prospective properties consumers may be interested in purchasing, and that the data is deemed reliable but is not guaranteed accurate by the MLS. Per New York legal requirement, click here for the Standard Operating Procedures. Copyright 2024 Real Estate Board of New York. All rights reserved.
New York Real Estate
The median home value in New York, NY is $1,465,500. This is higher than the county median home value of $1,187,100. The national median home value is $338,100. The average price of homes sold in New York, NY is $1,465,500. Approximately 31.51% of New York homes are owned, compared to 52.07% rented, while 16.42% are vacant. New York real estate listings include condos, townhomes, and single family homes for sale. Commercial properties are also available. If you see a property you’re interested in, contact a New York real estate agent to arrange a tour today!
New York, New York 10011 has a population of 50,711. New York 10011 is more family-centric than the surrounding county with 25.95% of the households containing married families with children. The county average for households married with children is 25.3%.
The median household income in New York, New York 10011 is $139,343. The median household income for the surrounding county is $93,956 compared to the national median of $69,021. The median age of people living in New York 10011 is 42.8 years.
New York Weather
The average high temperature in July is 85.3 degrees, with an average low temperature in January of 25.6 degrees. The average rainfall is approximately 46.9 inches per year, with 26 inches of snow per year.
