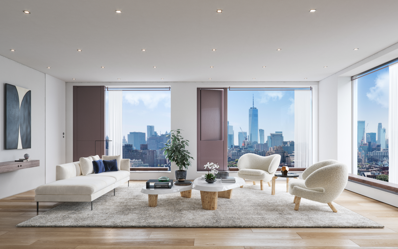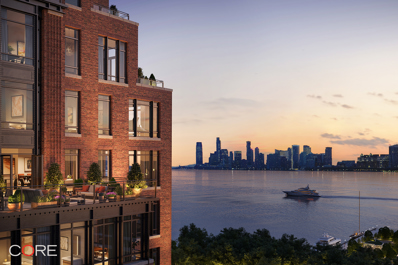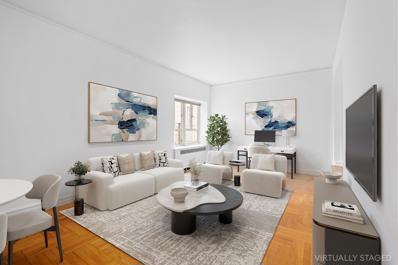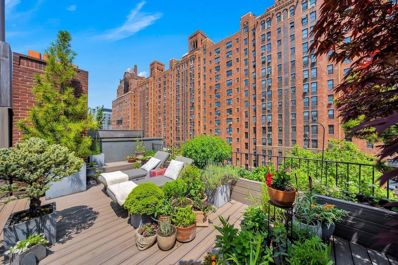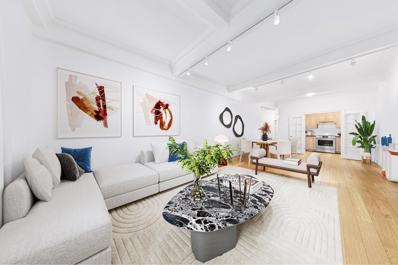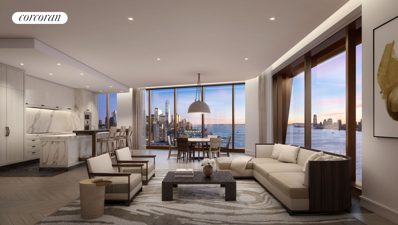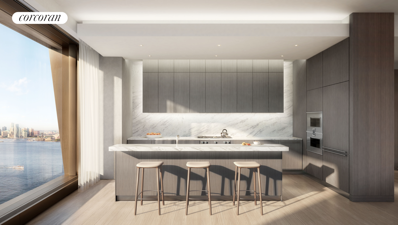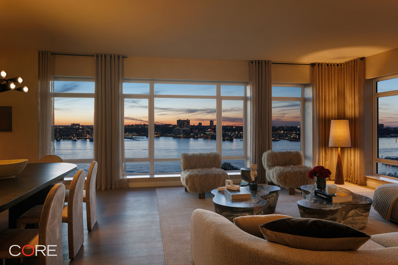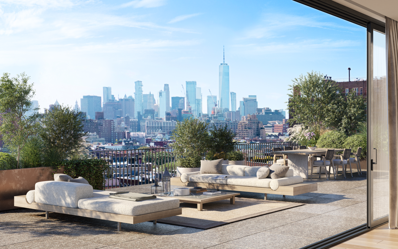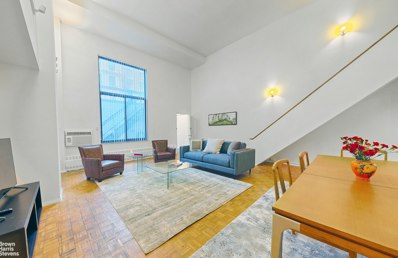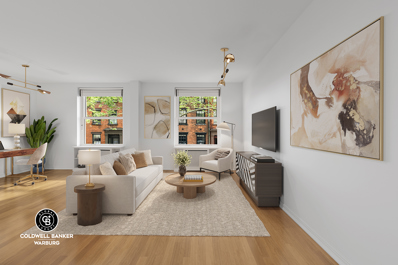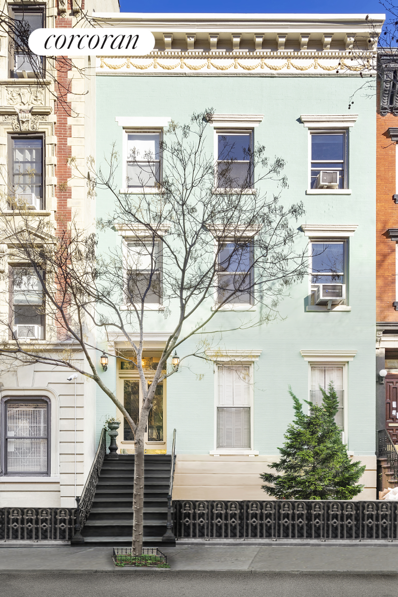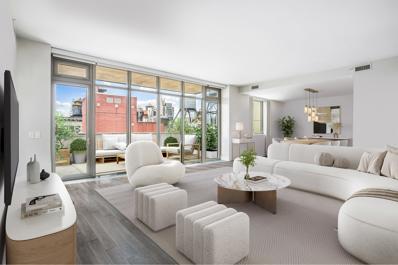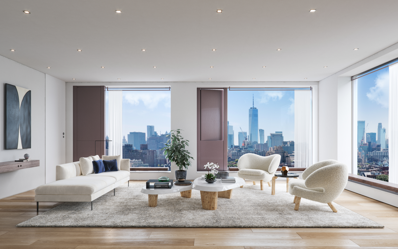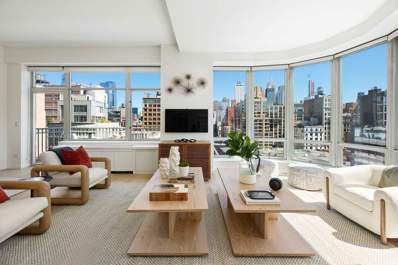New York NY Homes for Rent
$3,500,000
251 W 14th St Unit 6A New York, NY 10011
- Type:
- Apartment
- Sq.Ft.:
- 1,475
- Status:
- Active
- Beds:
- 2
- Year built:
- 2022
- Baths:
- 3.00
- MLS#:
- RPLU-1032523016315
ADDITIONAL INFORMATION
Closings Have Begun! European Elegance at the Elisa. Designed by Renowned Brazilian Architect Isay Weinfeld Located at the Intersection of the Meatpacking District, West Village, and Chelsea. Welcome to the Elisa, a brand new boutique condominium imbued with European designer finishes and warm organic tones and refined details throughout. The Elisa is the work of renowned Brazilian architect Isay Weinfeld, who for more than 40 years has created works of international appeal that express a strong relationship between tropical style and international modernism from the 50's. Elegant private residences, luxurious hotels and chic restaurants across South America, Europe, the Caribbean and the United States personify the architect's versatile, multifaceted awareness. Warm, sensuous materials, meticulous attention to detail and perfect proportions are the hallmarks of his style. An ultra-spacious sun-flooded Condo imbued with warm organic tones and upscale European designer finishes, this brand new 2-bedroom, 2.5-bathroom home is the quintessence of urban luxury and style. Airy ceilings over 9.5 ft. high hover above beautiful oak floors. Massive picture windows with custom banquette seating frame classic city views and allow steady streams of natural light to permeate interiors from dawn to dusk. A welcoming entryway with a coat closet and powder room ushers residents into an open-concept living room, dining room, and kitchen saturated with Southern light. and skyline views. Minimalist yet sophisticated, the Boffi-designed kitchen is adorned with an eat-in stone island, a sleek stainless steel worktop and backsplash, custom oak cabinets and cupboards with opaque varnished doors, and high-end stainless steel appliances package from Miele and a Sub-Zero wine cooler. Spacious and serene, the primary bedroom can easily fit a king-size bed and boasts custom Boffi closets with built-in storage solutions, a separate dressing area, and a sublime en-suite spa bathroom with bespoke Vanilla Ice marble walls and floors, a custom double vanity, chic brushed stainless steel fixtures, a thermostatic walk-in rain shower by Fantini, and a free-standing Kaldewei soaking tub. The second bedroom has ample closet space and a full en-suite bathroom. A Whirlpool washer and electric dryer completes the home. The Elisa is a distinctive boutique condominium situated at the convergence of three of the city's trendiest neighborhoods on the west side of Manhattan: the Meatpacking District, the West Village, and Chelsea. Lush greenery punctuates a multi-faceted facade composed of classic redbrick and flecked stone slabs. Residents enjoy several thoughtful lifestyle amenities that include a rooftop garden with stunning skyline views, a full-time door attendant, a fitness club with a tranquil outdoor courtyard, a bicycle room, common laundry room and private storage available for purchase. The building is moments from dozens of world class restaurants, bars, cafes, art galleries, and shops, and it is close to Chelsea Market, the High Line, Little Island, the Hudson River Greenway, and the Whitney Museum of American Art. Nearby subway lines include the A/C/E/L/F/M/1/2/3. All renderings are for illustrative purposes only. This is a co-listing with Nest Seekers International THE COMPLETE OFFERING TERMS ARE IN AN OFFERING PLAN AVAILABLE FROM SPONSOR. FILE NO. CD19-0384
$4,995,000
555 W 22nd St Unit 3CW New York, NY 10011
- Type:
- Apartment
- Sq.Ft.:
- 2,158
- Status:
- Active
- Beds:
- 3
- Year built:
- 2022
- Baths:
- 4.00
- MLS#:
- PRCH-8370615
ADDITIONAL INFORMATION
Private In-Person & Virtual Appointments Available – Immediate Occupancy. Inspired by West Chelsea’s historical architecture and rich heritage, The Cortland, located at 555 W 22nd Street, is striking a new presence on the Hudson waterfront. Hand-crafted and American-made, The Cortland represents a unique collaboration between two architectural icons, Robert A.M. Stern Architects and Olson Kundig. Uniting elegant design and exceptional attention to detail, The Cortland is a building that will stand for generations to come. Residence 3CW is 2,158 SF with three bedrooms and three-and-a-half bathrooms. The expansive, open-plan living and dining areas feature west and north exposures, a 21-foot corner great room, a windowed kitchen with a custom Olson Kundig-designed Jackbox, warm wood flooring, and floor-to-ceiling windows. The amenity program is the heart of the residential experience at The Cortland. Designed by Olson Kundig and curated by Related Life, the amenities have all the style and sophistication of a private members club in the city. Developed by Related. The listing images represent various units in the building. The complete offering terms are in the offering plan available from Sponsor. File No. CD 19-0409.
- Type:
- Apartment
- Sq.Ft.:
- 570
- Status:
- Active
- Beds:
- n/a
- Year built:
- 1936
- Baths:
- 1.00
- MLS#:
- RPLU-5123012449
ADDITIONAL INFORMATION
Art deco delight! Charming alcove studio in the much sought-after Chelsea Warren coop building. Spacious top floor unit with unlimited potential. Great starter apartment or pied-a-terre. Wonderful step-down living room, 10ft ceilings, oversized windows, great closets, galley kitchen, dishwasher and windowed bath. Washer and dryer allowed. Subleasing allowed two out of every five-year period. Pets allowed. Pied-a-terre allowed. Gifting allowed. Co-purchase on case-by-case basis. Some images are virtually staged. Built in 1938, the Chelsea Warren Corp. at 155 West 20th Street is an impeccably maintained cooperative with a live-in super, 3 full-time porters, common laundry, bike storage and storage rooms. The building recently finished a meticulous renovation of the lobby and hallways (2020) as well as a local law 11 exterior renovation (Spring 2021) and new sidewalks on 20th Street and 7th Avenue completed (2022). Spring 2023; new tree pits and guard rails were installed in addition to new landscaping along the 20th Street retaining walls. This gem is located on a quiet, leafy street in Chelsea next to the vibrant Flatiron District and Village, across the street from the new Chelsea Green Park. Live in the heart of Chelsea, surrounded by a wide variety of restaurants, specialty shops, markets (Whole Foods, Trader Joe's, and Eataly, to name a few), other historic townhouses and buildings, and parks. Plus, you're near the Highline, Union Square, Madison Square Park, Penn Station, the West Village, and multiple subway lines!
$4,349,000
132 W 22nd St Unit 10 New York, NY 10011
- Type:
- Apartment
- Sq.Ft.:
- 3,000
- Status:
- Active
- Beds:
- 4
- Year built:
- 1913
- Baths:
- 2.00
- MLS#:
- COMP-157610695526733
ADDITIONAL INFORMATION
Enter through your private key-locked elevator into a sprawling grand-scale living space with walls of windows facing North and West; the loft is bathed in natural light, creating a warm and inviting atmosphere, gorgeous original details, and exposed brick, perfect for both relaxing and entertaining. The heart of the home is the professionally designed chef's kitchen, equipped with top-of-the-line stainless-steel appliances, a spacious center island, a wine cooler, and custom cabinetry offering ample storage. Whether you're preparing a casual meal or hosting a dinner party, this kitchen has everything you need to impress your guests. Pin-drop quiet oversized master suite with a huge walk-in closet and ample storage space as well as a lavish bathroom that entails top-of-the-line fixtures- gorgeous mosaic tile, a separate shower, double sinks, a large soaking tub and affords the utmost in privacy. There are three additional enormous bedrooms, all with custom closets. In addition, this unit also has central A/C and heating, a laundry room with a Bosch washer/dryer, hardwood flooring, extremely rare 13-foot ceilings? and tremendous storage space throughout! The Stanwick is an intimate boutique luxury condominium with low common charges that has 11 loft-style units with a video/intercom system, two brand-new elevators, and a roof deck, offering residents the utmost in convenience and comfort. Located in the heart of New York City, The Stanwick is surrounded by the best that the city has to offer, including fine dining, cozy cafes, nightlife, and world-class shopping. With iconic destinations like Eataly, Madison Square Park, Union Square, and the High Line Park just steps away, you'll truly be at the center of it all. Don't miss your chance to own this exceptional loft in one of Manhattan's most coveted neighborhoods. Contact us today to schedule a private viewing and experience luxury living at its finest. *Please note that a tenant is in place; therefore, all requests for private appointments must be submitted 48 to 72 hours in advance.
$2,495,000
436 W 23rd St Unit D New York, NY 10011
- Type:
- Apartment
- Sq.Ft.:
- 7,244
- Status:
- Active
- Beds:
- 3
- Year built:
- 1854
- Baths:
- 3.00
- MLS#:
- PRCH-8359818
ADDITIONAL INFORMATION
2 TERRACES – 1 WOOD BURNING FIREPLACE – 2-3 BEDROOMS – 2.5 BATHS. A wonderfully rare opportunity presents itself to move into a triplex apartment in New York City’s Chelsea Historic District. Located within the Chelsea Fitzroy Townhouses, the cooperative located at 436 West 23rd Street is comprised of 5 apartments. The Fitzroy’s are a grand row of converted 19th century Italianate homes on both 23rd and 22nd Streets. The “D” layout seldom becomes available for sale. The layout is quite flexible. It was originally offered as a 3 bedroom / 2.5 bath residence. The main level includes a gracious entrance foyer with powder room, kitchen, nicely proportioned living / dining room facing south. The sliding glass door opens to a wonderful balcony that runs the entire width of the house and looks on the most enchanting gardens that once formed the Clement Clarke Moore farm. The kitchen boasts Sub-Zero refrigerator, Bosch Stovetop, Miele Oven, Bosch Dishwasher, and granite countertops. The middle level originally had 2 bedrooms; the current Owners combined these 2 rooms resulting in a large and wide primary bedroom benefiting from the full width of the house. The floor is made up of two walk-in California Closets, a linen/storage closet, a Miele washer/dryer, and double sink bathroom. The next owner can keep this configuration or easily restore it back to its original layout. The upper level boasts another bedroom, home office, or den, built-ins outside its full bath, an additional walk-in closet, and direct access to an expansive north-facing roof terrace that is lush with trees and flowers. This private roof terrace was just completely reconstructed with all new decking and plantings. It truly is a beautiful outdoor space on which to entertain, read, or just spend some time outdoors. Hardwood flooring throughout and thru-wall Friedrich air-conditioning complete the offering. What is so special and unique about this home is the light that floods from both south and north exposures. There is a real sense of privacy accommodated by living on separate floors. Having not just 1 but 2 private outdoor spaces is unique and is specific to this “D” layout. The south facing balcony just off the living room is the perfect place to start the day with a cup of coffee or entertain friends after a long day at work. The upper north facing terrace designed by architect and abstract artist, Noel Yauch, has an irrigation system and is beautifully planted with trees, shrubs, and flowers all of which are included in the sale. Both outdoor spaces have their own irrigation systems. The room off this upper terrace has a large skylight with electric shade and makes the perfect bedroom or home office. The cooperative offers service by a part time Superintendent. Pets are permitted. The neighborhood, West Chelsea, offers a number of attractions, restaurants, galleries, and shopping for its residents. An entrance to the High Line Park is just one half a block west. Both north and south along 9th and 10th Avenues you find some of the city’s best restaurants and shops. Spend an afternoon browsing the art galleries or venture farther north to all that Hudson Yards offers and south through West Chelsea to the Whitney Museum. For adventure seekers and sports enthusiasts, the Chelsea Piers complex frame the western border of the neighborhood and offers access to the Hudson River bike and jogging path. You truly find some of the best that Manhattan offers right here at your footsteps. For that buyer who wants a comfortable home that truly feels like a house with multiple outdoor spaces and a flexible layout, please look no further. Represents current apartment configuration, which may not conform to official legal documentation. Purchasers should consult with their legal or architectural professionals to determine legal use parameters.
$1,250,000
13 W 13th St Unit 1A New York, NY 10011
- Type:
- Apartment
- Sq.Ft.:
- n/a
- Status:
- Active
- Beds:
- 2
- Year built:
- 1962
- Baths:
- 2.00
- MLS#:
- RPLU-5123009483
ADDITIONAL INFORMATION
The only renovated 2 bed 2 bath in Greenwhich Village under $1.65m! Welcome New York City's Gold Coast, where sophistication meets convenience at 13 West 13th Street 1A. This expansive 2-bedroom, 2-bathroom apartment offers approx 1,300 square feet of living space and boasts stunning 9.5-foot beamed ceilings adorned with crown moldings and finished 5" hardwood floors throughout. The well-maintained kitchen is a culinary delight, featuring top-of-the-line Sub-Zero and Bosch appliances, black granite countertops, and a stylish tile backsplash. For versatility, the kitchen can be opened to the dining area for everyday living or closed off for formal entertaining using a set of full-glass French doors. Plenty of closets can be found throughout the home, providing ample storage space for your belongings. Every detail has been carefully considered, including the built-in storage in the hallway leading to the bedrooms. Both bedrooms offer generous closet space and functional layouts. The Primary Bedroom features an en-suite bathroom, while the second bedroom is conveniently located next to the second bathroom. The tastefully renovated second bathroom adds a touch of elegance, while the en-suite bathroom offers functionality with a shower and towel warmer. This Greenwich Village gem truly completes the picture of comfortable and stylish living. Co-purchases, pieds- -terre, pets, and sublets are all permitted, offering you flexibility in your living arrangements. The building boasts a doorman, a newly renovated lobby and hallways, an updated laundry room, and bike storage. Situated in the heart of Greenwich Village, you'll enjoy the best of city living right at your doorstep. Whole Foods, Trader Joe's, Citarella, the Union Square Greenmarket, and all major subway lines are just a few blocks away, ensuring easy access to all your shopping and transportation needs. Additionally, the neighborhood offers a vibrant dining scene, with some of downtown's finest restaurants just a short distance away. Don't miss the opportunity to call 13 West 13th Street 1A your new home. Schedule a viewing today and experience the epitome of Greenwich Village living in a meticulously maintained building with all the amenities you desire.
$12,220,000
500 W 18th St Unit EAST_22B New York, NY 10011
- Type:
- Apartment
- Sq.Ft.:
- 3,373
- Status:
- Active
- Beds:
- 4
- Year built:
- 2023
- Baths:
- 4.00
- MLS#:
- RPLU-618223003613
ADDITIONAL INFORMATION
One High Line - Where the High Line Meets the Hudson River. One High Line offers exceptional condominium residences developed by Witkoff and Access Industries, with architecture by Bjarke Ingels Group, interior design by Gabellini Sheppard and Gilles et Boissier. The High Line Club offers owners exclusive privileges from Faena Hotel, access to curated partnerships, and thoughtfully designed amenity spaces overlooking The High Line, creating a truly distinguished residential offering in the most dynamic Downtown location. East 22B at One High Line is a 3,373 SF four-bedroom and three-and-a-half-bathroom residence featuring west and north exposures. This exceptional home boasts a generous great room finished with natural oak chevron floors and open kitchen with elegant Carnico Grigio marble floors, Molteni brushed Epicea wood and white lacquer cabinetry with cove lighting, and honed Calacatta Gold marble countertops and backsplash. A Calacatta Gold marble island with a brass patina frame is complemented by a raised St. Laurent marble. Fully integrated appliances include a Gaggenau refrigerator, convection oven, speed oven, and Miele ventilation hood, dishwasher, and undercounter wine refrigerator. The primary suite offers floor to ceiling window capturing the city skyline. The primary bathroom features chevron Arabescato Vagli Oro marble floors with Saint Laurent marble borders and baseboards, Arabescato Vagli Oro marble wainscoting, vanities and sink, and a mirrored medicine cabinet with integrated LED lighting. A Kaldewei soaking tub provides a luxurious soaking experience and smoked oak, and Saint Laurent marble chests offer additional storage for bath linens. Radiant floor heating is a standard feature in all bathrooms. The additional bedrooms offer a beautifully appointed en-suite bathrooms finished with chevron Arabescato Vagli Oro marble floors and Statuario marble borders, Radiant Heat, Crystal White stone walls, vanity and sink, a custom mirror with bronze patina frame, and a glass enclosed marble shower. A signature powder room features chevron Calacatta Paonazzo marble floors and wainscoting, with Crystal White stone borders, baseboards, and shelves. Features include a monolithic Calacatta Paonazzo marble vanity and sink, custom mirror with brass patina frames, and polished nickel fittings by THG. A premium stacked washer and dryer, as well as a Kraus Hi-Tech package featuring an in-wall touch panel, voice-activation, remote access, and smart device application control for HVAC, audio, WiFi and lighting, complete this exceptional home. One High Line features private residential entrances to each tower and signature grand lobbies off the porte-cochere. Amenities include a 75' lap pool and jacuzzi, spa with steam, sauna, and treatments rooms, fitness center with private training studios, golf simulator and virtual gaming, children's playroom, private dining, games lounge, as well as premier services provided by the Faena Hotel located in the East Tower. On-site Parking and Storage are available for purchase. The complete offering terms are in an offering plan available from Sponsor. File No. CD16-0214. This is not an offering. Sponsor: 76 Eleventh Avenue Property Owner LLC, c/o The Witkoff Group, 233 Broadway, Suite 2305, New York NY 10279. This advertising material is not an offer to sell nor a solicitation of an offer to buy to residents of any jurisdiction in which registration requirements have not been fulfilled. Equal Housing Opportunity.
- Type:
- Apartment
- Sq.Ft.:
- 2,160
- Status:
- Active
- Beds:
- 2
- Year built:
- 2023
- Baths:
- 3.00
- MLS#:
- RPLU-618223003803
ADDITIONAL INFORMATION
One High Line - Where the High Line Meets the Hudson River. One High Line offers exceptional condominium residences developed by Witkoff and Access Industries, with architecture by Bjarke Ingels Group, interior design by Gabellini Sheppard and Gilles et Boissier. The High Line Club offers owners exclusive privileges from Faena Hotel, access to curated partnerships, and thoughtfully designed amenity spaces overlooking The High Line, creating a truly distinguished residential offering in the most dynamic Downtown location. West 19D at One High Line is an 2,160 SF two-bedroom and two-and-a-half-bathroom corner residence featuring north and east exposures. This exceptional home boasts a generous great room finished with natural oak chevron floors and open kitchen with elegant Carnico Grigio marble floors, Molteni brushed Epicea wood and white lacquer cabinetry with cove lighting, and honed Calacatta Gold marble countertops and backsplash. A Calacatta Gold marble island complements the space, offering ample opportunities for seamless entertaining. Fully integrated appliances include a Gaggenau refrigerator, convection oven, speed oven, and Miele ventilation hood, dishwasher, and undercounter wine refrigerator. The oversized corner primary suite offers floor to ceiling windows capturing views of the city skyline and beyond. The windowed primary bathroom features chevron Arabescato Vagli Oro marble floors with Saint Laurent marble borders and baseboards, Arabescato Vagli Oro marble wainscoting, vanities and sink, and a mirrored medicine cabinet with integrated LED lighting. A Hydrosystems soaking tub provides a luxurious experience and smoked oak and Saint Laurent marble chests offer additional storage for bath linens. Radiant Heat is provided underfoot for residents' ultimate comfort. The additional bedroom offers a beautifully appointed en-suite bathroom finished with chevron Arabescato Vagli Oro marble floors and Statuario marble borders, Radiant Heat, Crystal White stone walls, vanity and sink, a custom mirror with bronze patina frame, and a glass enclosed marble shower. A signature powder room features chevron Calacatta Paonazzo marble floors and wainscoting, with Crystal White stone borders, baseboards, and shelves. Features include a monolithic Calacatta Paonazzo marble vanity and sink, custom mirror with brass patina frames, and polished nickel fittings by THG. A premium stacked washer and dryer, as well as a Kraus Hi-Tech package featuring an in-wall touch panel, voice-activation, remote access, and smart device application control for HVAC, audio, WiFi and lighting, complete this exceptional home. One High Line features private residential entrances to each tower and signature grand lobbies off the porte-cochere. Amenities include a 75' lap pool and jacuzzi, spa with steam, sauna, and treatments rooms, fitness center with private training studios, golf simulator and virtual gaming, children's playroom, private dining, games lounge, as well as premier services provided by the Faena Hotel located in the East Tower. On-site Parking and Storage are available for purchase. The complete offering terms are in an offering plan available from Sponsor. File No. CD16-0214. This is not an offering. Sponsor: 76 Eleventh Avenue Property Owner LLC, c/o The Witkoff Group, 233 Broadway, Suite 2305, New York NY 10279. This advertising material is not an offer to sell nor a solicitation of an offer to buy to residents of any jurisdiction in which registration requirements have not been fulfilled. Equal Housing Opportunity.
$8,000,000
166 W 18th St Unit PHB New York, NY 10011
- Type:
- Apartment
- Sq.Ft.:
- 3,008
- Status:
- Active
- Beds:
- 3
- Year built:
- 2008
- Baths:
- 4.00
- MLS#:
- COMP-157182514390899
ADDITIONAL INFORMATION
Conveniently positioned high above Central Chelsea, equidistant to West Chelsea/Hudson Yards, the Flatiron District/Union Square, and Greenwich Village just four streets south, this impressive Triplex penthouse delivers unprecedented volume, light, and big views. While the building is boutique-scaled, it boasts an impressive array of amenities, including a 24-hour doorman, swimming pool, and fitness center. This immaculately maintained pristine 3 bedroom, 3 bathroom, 1 powder room penthouse is perfectly proportioned, including two private terraces. Upon entry off the semi-private landing, you are immediately drawn to the living room with its three walls of 20ft+ floor-to-ceiling windows that embrace the breathtaking views North, East and West. Large expanses of glass facing north allow you to keep the shades up all day to appreciate the views fully. A balcony leads off the living room, perfect for a morning cuppa! The epic living room flows seamlessly into the dining area, ideal for entertaining lavishly or intimately. Adjoining the living/dining room is a chef's kitchen expertly fitted with a suite of top-of-the-line appliances, including a Miele vented gas stove, a Sub-zero refrigerator and wine fridge, a Miele oven, a dishwasher, and a microwave. Valcucine glass cabinetry and countertops and a large breakfast bar complete this space. A West and north-facing 3rd bedroom suite/study and a powder room are at the opposite end of this floor. A dramatic stairway leads you up to the second level. All levels are easily accessed with the two building elevators. The mid level houses two bedroom suites both with floor-to-ceiling windows that celebrate the f city views beyond. The primary bedroom suite is grand, accented with customized automatic Roman Shades, a leather padded accent wall and an abundance of custom closets. The ensuite bathroom rivals the world's great Spas with a deep soaking tub surrounded by Zen pebble stones as a centerpiece: a wall of windows acts as the backdrop with southern views all the way down to the World Trade Center. This bathroom is finished with double Valcucine vanities and Duravit sinks, Grohe faucets and fixtures, a separate shower and automated shades. The 2nd bedroom suite has custom mill work and a wall of windows to the North and West. The top level has a solarium complete with a fridge and sink and leads to your private terrace complete with gas grille and space for dinner for eight, and endless city views, akin to a helicopter hovering over the city. The apartment boasts gleaming Walnut wood floors throughout, centralized HVAC/climate control, an Audio-visual system, extensive lighting, and electric shades. The Yves Chelsea is a 14-story, 38-unit condominium building located on the corner of 18th Street and Seventh Avenue across from Walker Tower. Building amenities include a 24-hour doorman and concierge service, a full-sized 48-foot lap pool, hot tub, sauna, fitness center, and private storage. Your front door is moments from Manhattan's finest restaurants, nightlife, galleries, museums, performance venues, and subway lines F,M,1,2,3,A,C,E, and L, as well as The Union Square Market and just 12 minutes to the Meatpacking District and New Whitney Museum. * Please note the square footage includes a 86sf storage space.
$39,500,000
555 W 22nd St Unit PH25 New York, NY 10011
- Type:
- Apartment
- Sq.Ft.:
- 5,761
- Status:
- Active
- Beds:
- 4
- Year built:
- 2022
- Baths:
- 5.00
- MLS#:
- PRCH-8366108
ADDITIONAL INFORMATION
Private In-Person & Virtual Appointments Available. Inspired by West Chelsea’s historical architecture and rich heritage, The Cortland, located at 555 W 22nd Street, is striking a new presence on the Hudson waterfront. Hand-crafted and American-made, The Cortland represents a unique collaboration between two architectural icons, Robert A.M. Stern Architects and Olson Kundig. Uniting elegant design and exceptional attention to detail, The Cortland is a building that will stand for generations to come. Residence Penthouse 25 spans 5,761 square feet and welcomes you with a gracious entry foyer with private elevator access. With four bedrooms and four-and-a-half bathrooms, the two private terraces make up 584 SF with views of the Hudson River facing west and city skyline views facing north. Complete with two fireplaces, located in the great room and primary bedroom, the expansive, open-plan living and dining areas feature unobstructed views of the Hudson River, warm wood flooring, and floor-to-ceiling windows. The amenity program is the heart of the residential experience at The Cortland. Designed by Olson Kundig and curated by Related Life, the amenities have all the style and sophistication of a private members club in the city. Purchase of the residence includes a membership to Liberty National Golf Club. Inquire with our sales team for more information. Developed by Related. The listing images represent Renderings of the projected finished product. The complete offering terms are in the offering plan available from Sponsor. File No. CD 19-0409.
$23,000,000
555 W 22nd St Unit 20AB New York, NY 10011
- Type:
- Apartment
- Sq.Ft.:
- 4,603
- Status:
- Active
- Beds:
- 4
- Year built:
- 2022
- Baths:
- 6.00
- MLS#:
- PRCH-8365874
ADDITIONAL INFORMATION
Private In-Person & Virtual Appointments Available – Immediate Occupancy. Inspired by West Chelsea’s historical architecture and rich heritage, The Cortland, located at 555 W 22nd Street, is striking a new presence on the Hudson waterfront. Hand-crafted and American-made, The Cortland represents a unique collaboration between two architectural icons, Robert A.M. Stern Architects and Olson Kundig. Uniting elegant design and exceptional attention to detail, The Cortland is a building that will stand for generations to come. Residence 20AB is 4,603 SF with four bedrooms and five-and-a-half bathrooms. The expansive, open-plan living and dining areas feature unobstructed views of the Hudson River, a 29-foot corner great room, a windowed eat-in kitchen with a custom Olson Kundig-designed Jackbox, warm wood flooring, and floor-to-ceiling windows. The primary bedroom suite features two walk-in closets connected to two full bathrooms. Each of the additional bedrooms is complete with an en-suite bathroom. A utility room with a double washer/dryer, sink, and walk-in closet tie into a secondary entry point. The amenity program is the heart of the residential experience at The Cortland. Designed by Olson Kundig and curated by Related Life, the amenities have all the style and sophistication of a private members club in the city. Developed by Related. The listing images represent the actual unit. The complete offering terms are in the offering plan available from Sponsor. File No. CD 19-0409.
$4,750,000
251 W 14th St Unit 9A New York, NY 10011
- Type:
- Apartment
- Sq.Ft.:
- 1,563
- Status:
- Active
- Beds:
- 2
- Year built:
- 2022
- Baths:
- 3.00
- MLS#:
- RPLU-1032522998269
ADDITIONAL INFORMATION
Closings Have Begun! European Elegance at the Elisa with a private massive south facing terrace . Designed by Renowned Brazilian Architect Isay Weinfeld Located at the Intersection of the Meatpacking District, West Village, and Chelsea. Welcome to the Elisa, a brand new boutique condominium imbued with European designer finishes and warm organic tones and refined details throughout. The Elisa is the work of renowned Brazilian architect Isay Weinfeld, who for more than 40 years has created works of international appeal that express a strong relationship between tropical style and international modernism from the 50's. Elegant private residences, luxurious hotels and chic restaurants across South America, Europe, the Caribbean and the United States personify the architect's versatile, multifaceted awareness. Warm, sensuous materials, meticulous attention to detail and perfect proportions are the hallmarks of his style. An ultra-spacious sun-flooded Condo imbued with warm organic tones and upscale European designer finishes, this brand newsplit2-bedroom, 2.5-bathroom home is the quintessence of urban luxury and style with a private massive 481 sq ft south facing terrace offering the best in indoor/outdoor living. The terrace features sweeping panoramic south views of the NYC skyline, including the Freedom Tower, which are equally stunning day and night. This South facing terrace is perfect for entertaining, lounging, and al fresco dining.In the interior,airy ceilings over 9.5 ft. high hover above beautiful oak floors. Massive picture windows with custom banquette seating frame classic city views and allow steady streams of natural light to permeate interiors from dawn to dusk. A welcoming entryway with a coat closet and powder room ushers residents into an open-concept living room, dining room, and kitchen saturated with Southern light. and skyline views. Minimalist yet sophisticated, the Boffi-designed kitchen is adorned with an eat-in stone island, a sleek stainless steel worktop and backsplash, custom oak cabinets and cupboards with opaque varnished doors, and high-end stainless steel appliances package from Miele and a Sub-Zero wine cooler. Spacious and serene, the primary bedroom can easily fit a king-size bed and boasts custom Boffi closets with built-in storage solutionsin a large L-shapedcustom wardrobe closet, and a sublime en-suite spa bathroom with bespoke Vanilla Ice marble walls and floors, a custom double vanity, chic brushed stainless steel fixtures, a thermostatic walk-in rain shower by Fantini, and a free-standing Kaldewei soaking tub. The second bedroomfeatures acustom Boffi wardrobe closetand a full en-suite bathroom. A Whirlpool washer and electric dryer completes the home. The Elisa is a distinctive boutique condominium situated at the convergence of three of the city's trendiest neighborhoods on the west side of Manhattan: the Meatpacking District, the West Village, and Chelsea. Lush greenery punctuates a m
$3,990,000
405 W 23rd St Unit PHA New York, NY 10011
- Type:
- Apartment
- Sq.Ft.:
- 950,200
- Status:
- Active
- Beds:
- 2
- Year built:
- 1930
- Baths:
- 2.00
- MLS#:
- PRCH-8355346
ADDITIONAL INFORMATION
Nestled on the top floor of the iconic London Terrace Towers, PHA presents an extraordinary opportunity to own a coveted residence in the heart of Chelsea. With its soaring 10-foot ceilings and 4 terraces, this exceptional renovated unit offers breathtaking 360-degree views that bathe the space in natural light, creating an unparalleled living experience. Entering the foyer your first view is of the grand scaled living room living wrapped in 7’ windows, accenting the full-length terrace. Relax or entertain looking at the large wood-burning fireplace with stone facade and handsome mantel in this spectacular room. The adjacent dining room invites you to the south terrace with views all the way to the Statue of Liberty, which can also be enjoyed while cooking in the newly renovated kitchen. Heading to the north side of the apartment through an oval shape corridor, you will encounter the new renovated guest bath, and the hallway leading to the bedrooms with access to 2 additional terraces. With City lights to the right and views of the London Terrace pristine gardens and block long historic structures, highlighting 10 water towers to the left, the piece de resistance is an unparalleled view of Hudson Yards. Inside, the room is graced with an abundance of extra-tall closets. From the primary bedroom, you’ll find another iconic city view of the Empire State Building. The ensuite bathroom has also been renovated. The monthly maintenance fee includes heat, hot water, gas, and electricity. London Terrace Towers is composed of four corner buildings occupying both Ninth and Tenth Avenues between West 23rd and West 24th Streets in the heart of West Chelsea. An impressive array of building amenities includes full-time lobby attendants, a half Olympic-sized heated indoor pool, private health club which offers professional training services, steam rooms, saunas, roof deck with outdoor shower, bike rooms, laundry facilities, and basement storage (subject to availability). A prime Chelsea location puts residents near the Hudson River Park, High Line Park and Chelsea Piers recreation center. It is convenient to the neighborhood's seemingly endless collection of restaurants, clubs, and art galleries, and has made London Terrace Towers a premier choice for downtown living. Originally completed in 1930, the Towers became a co-operative corporation in 1988. (The buildings in the middle of the block remained as rental apartments and became known as London Terrace Gardens, which is a separate and independent building.) London Terrace Towers cooperative allows guarantors and co-purchasing, 80% financing, and is pet friendly. Unlimited subletting subject to board approval and fee is allowed after 1 full year of ownership. Flip Tax: 1% Seller; 1% Buyer.
- Type:
- Apartment
- Sq.Ft.:
- n/a
- Status:
- Active
- Beds:
- n/a
- Year built:
- 1939
- Baths:
- 1.00
- MLS#:
- COMP-156828566535301
ADDITIONAL INFORMATION
Located in the Chelsea – Flatiron neighborhood this large alcove studio with a beautiful modern kitchen, lots of storage, and low carrying costs make this apartment a great find! It is located in the back of the building one floor up from the common garden. The modern kitchen has been completely renovated with high-end stainless-steel appliances (double drawer refrigerator with separate freezer, Bosch dishwasher, Verona range with convection oven), a practical breakfast bar, with tons of counter and storage plus an additional bar with a dual-zone wine refrigerator. Complementing the kitchen’s contemporary design are charming original details such as the archway leading into a very spacious LR, with hardwood floors and exposed steel door and window casings. Located in the back of the building, facing south the apartment is quiet, secure and sits one full story above the community garden below. 166 West 22nd built in 1939 is an Art Deco gem, has a live-in super, community garden, laundry room, with additional storage and bike storage located in the Chelsea/Flatiron corridor steps away from to the 1, C, E, F, M, N, R & PATH trains. Whole Foods, Trader Joe’s and Eataly are all within a few short blocks of this inviting home while Chelsea Piers, the Hudson River Park, and the famous High Line Park are only minutes away. Pieds-a-terre, parental assistance, and pets are all fine. After living here for three years you can sublet for two, one year at a time. Don’t let this opportunity pass you by
$1,250,000
148 W 23rd St Unit 1G New York, NY 10011
- Type:
- Apartment
- Sq.Ft.:
- 1,769
- Status:
- Active
- Beds:
- 2
- Year built:
- 1910
- Baths:
- 2.00
- MLS#:
- RPLU-63222928932
ADDITIONAL INFORMATION
Five and a half room, 1,769 Square foot Chelsea triplex with soaring 14 foot ceilings! The main living area, which is more like a great room, is enormous, with large living AND dining areas. The open kitchen was recently renovated, and sports polished granite countertops, custom cabinetry and stainless steel appliances, including a Bertazzoni range and microwave, and Miele dishwasher. On the uppermost level are this home's two bedrooms. The main bedroom is large enough for a king sized bed, and a small room off the side to build a very large walk-in closet. And that's in addition to this bedroom's other closet. This home has 7 closets in all. There are two bathrooms; the main bathroom on the bedroom level has two sinks, and the half bath is right off the Great Room. The foyer is large enough that it can double as a sitting room or home office. On the ground level off the great room there is another entrance to the residence, this one from the street, which makes this property a maisonette; here there is a small foyer, which can be used as a mud room. There is track lighting as well as sconces throughout the residence, through-the-wall air conditioners, and a washer and dryer. This property is more like a house than an apartment. Chelsea Mews is a full service building with an amazing full time staff, including full time door staff and a resident manager. There is private storage, bike storage, and a landscaped roof deck with great views. At the crossroads of Chelsea and Flatiron, Chelsea Mews is SO centrally located and accessible to public transportation, a block away from three major subway lines, including the 6th, 7th and 8th avenue lines, as well as the PATH train. A little further down 23rd St are the Broadway and Lexington Avenue lines. Essential shopping destinations are close by: Trader Joe's; Whole Foods; Fairway; Home Depot; Best Buy; and there are endless gym choices within blocks. World-Class dining, trendy boutiques and nightlife, and a thriving art scene are in the neighborhood, as is the Famous High Line Park. Pets are welcome; co-purchasing is allowed, as are pieds-a-terre. And subletting is allowed after a period of ownership.
$15,000,000
150 W 15th St New York, NY 10011
- Type:
- Townhouse
- Sq.Ft.:
- 10,597
- Status:
- Active
- Beds:
- 6
- Year built:
- 1920
- Baths:
- 8.00
- MLS#:
- COMP-157615555174876
ADDITIONAL INFORMATION
Mint-condition and modern single family townhouse built to the highest caliber. 150 West 15th Street is a proper downtown mansion, sprawling over 10,000 square feet and with 6-7 oversized bedrooms, ten bathrooms, an eight-person commercial elevator, and ample outdoor space. It is the pinnacle of luxury living, with finishes, mechanicals, layout, and scale all peerless in the Manhattan market. Enter through a securitized front gate to the front door, under a classical facade of Indiana limestone. A dramatic entry foyer with marble floors leads into the grand living/entertaining space, with double height ceilings and southern light. There is a wet bar, significant wall space for art, and doors leading out to a large garden with an outdoor kitchen. The second level houses a chef's kitchen, with appliances by Bertuzzoni, Wolf, Sub Zero, and with full venting. There is a full-width dining room with seating for twelve, more casual breakfast area, pantry, and storage. The kitchen and dining is open to the living area below, amplifying the scale of the space. The third floor houses two bedrooms, one currently used as a den, and full bathrooms. The bathrooms are marble with custom tiling and the bedrooms each have ample, custom-built out closets. The gracious nature and depth of the house allow for huge landings on each floor, usable as play areas, homework areas, lounges, or just extra seating space. The fourth floor houses two bedrooms and bathrooms, and has an enormous built-out storage closet. The fifth floor is the primary floor, uniquely high in the building for a typical townhome. The primary suite is on the southern side of the building, with its own small terrace, and a four-piece spa-like primary bath and enormous closet. The northern end houses one of the most remarkably inviting office spaces on the market today, a double-height, lacquered masterpiece with storage and tons of room for art. Up on the sixth floor, the building begins to clear the building to the east, allowing for rare side windows to be installed, for extra light. On this floor is another full-width en-suite bedroom and another wet bar. The apex of the house, on the top floor are two large terraces, with support for a hot tub (there used to be one installed) and views north and south. All air conditioning mechanicals are housed on the roof. The basement of the house is fully finished and built full depth, and includes a gym, a soundproofed home movie theater, and a large storage space. Mechanicals of the house are second to none: the home has 600 amps of electrical service, a WiFi-enabled boiler and hot water system to control pressure, radiant heating, and 120-gallon hot water system with boosters. The house has also been fully structurally reinforced and is made of steel, meaning there is no creaking or settling. For the discerning buyer seeking a high room count, significant square footage, ample art storage space, and magnificent entertaining space, look no further than 150 West 15th St. Situated on a tree-lined block at the nexus of Chelsea, the West Village, Greenwich Village, and Flatiron, this truly is a centrally located townhouse dream.
$1,195,000
45 W 11th St Unit 2A New York, NY 10011
- Type:
- Apartment
- Sq.Ft.:
- n/a
- Status:
- Active
- Beds:
- 2
- Year built:
- 1846
- Baths:
- 1.00
- MLS#:
- RPLU-8923074631
ADDITIONAL INFORMATION
Luminescent Loft-living with Magnificent Common Roof Decks Elevator and Doorman 2A at 45 West 11th Street is a move-in ready space with oversized, south facing windows that capture your heart. From the moment you enter this 5 windowed, legal two bed, one bath home with south and north exposures located on a tranquil block in the most beautiful building in the Village, you will want to call 2A your home. The building has two magnificent common roof decks with open views and a grill. Currently used as a pied--terre, the sellers chose to convert to an open one bed layout. Add a wall and you have the village two bed you have been longing to own. Two south facing, oversized windows, provide amazing light and classically charming Village views. The windowed kitchen currently covered with by a cabinet, comes complete with a dishwasher chefs stove and stainless appliances. The kitchen is vented and seamlessly flows into the living room creating the perfect open floor plan for entertaining or simply enjoying the stillness of a moment and reflecting upon the joy in your life. The -TWO common roof decks are truly amazing spaces with incredible 360-views, a grilling station, and seating and lounging areas. The second roof space is blanketed in plush emerald, green turf creating a unique chill or play space. It really doesnt get better than this. Part-Time Doorman Building Storage Bike Storage Renovated Lobby and Elevator. Located between 5th and 6th where the Village and West Village coalesce, is the perfect location the best that Downtown Village life has to offer. Citi Bike Trains Food Art Wine Love Great Space Great Building Great new life 1% Flip Tax Paid by Purchaser There is a current assessment projected to end in June. Cats allowed; sorry dogs are not permitted. Photos include virtual staging and virtual renovation.
$9,450,000
525 W 22nd St Unit PHD New York, NY 10011
- Type:
- Apartment
- Sq.Ft.:
- 4,022
- Status:
- Active
- Beds:
- 4
- Year built:
- 1930
- Baths:
- 2.00
- MLS#:
- COMP-157185383294004
ADDITIONAL INFORMATION
West Chelsea dream loft living awaits in this sprawling four-bedroom, two-bathroom penthouse featuring a sun-drenched flexible floor plan and an extensive private terrace atop The Spears Building, a sought-after full-service condominium flanked by the Hudson River and The High Line. Inside this 4,022-square-foot residence, ceilings dotted with recessed lighting soar 13’ feet tall over polished concrete floors, exposed brick, and oversized windows on the northern, eastern, and southern exposures. The gracious foyer opens to a spectacular great room warmed by a wood-burning fireplace and topped with an imposing skylight. Enjoy this remarkable footprint for relaxing and entertaining, surrounded by built-in cabinetry and open-sky south-facing views. Ahead, the windowed pass-through kitchen boasts its own sunny skylight and exposed brick walls alongside abundant cabinetry with butcher-block countertops, and stainless-steel appliances, including a Sub-Zero refrigerator, a gas range, and a dishwasher. Wake up to High Line views in the large corner primary bedroom featuring an en suite bathroom with a soaking tub and glass shower. The adjacent dressing room accommodates even the largest wardrobes with six floor-to-ceiling custom closets. In this wing, you'll also find two bright secondary bedrooms with excellent closet space, a skylight, and clerestory windows. Off the kitchen, an entrance reveals another corner bedroom with exposed brick and open shelving with direct access to the home's second full bathroom, perfect for a home office or to host guests. Rows of additional closets and an in-unit washer-dryer complete the thoughtful main-level layout. Ascend the stairs to discover an indoor-outdoor lounge area. Retractable glass doors open to the home's crowning glory, the 2,500-square-foot private rooftop terrace where unimpeded city views stretch on forever which make this unrivaled residence an unforgettable Chelsea penthouse. 525 West 22nd Street is a boutique building constructed in 1880 by Kinney Brothers, a division of American Tobacco Company. Converted to condominium use in 1996, The Spears Building is now a beautifully maintained, pet-friendly enclave where residents enjoy concierge service, a full-time doorman, resident manager, bicycle room, and common areas. Nestled between the Hudson River and The High Line, this West Chelsea Arts District neighborhood is surrounded by some of the city's best art, shopping, dining, and recreation. Stroll through countless galleries, the Whitney Museum, Chelsea Market and Hudson Yards.
$1,695,000
210 W 19th St Unit 1G New York, NY 10011
- Type:
- Apartment
- Sq.Ft.:
- n/a
- Status:
- Active
- Beds:
- 2
- Year built:
- 1939
- Baths:
- 2.00
- MLS#:
- COMP-159309286881602
ADDITIONAL INFORMATION
Experience the epitome of upscale living in this meticulously redesigned 2-bedroom, 2-bathroom duplex with a den and breathtaking outdoor sanctuary, nestled in the heart of Chelsea. No expense has been spared in crafting this refined residence, where every element exudes sophistication and functionality. The upper level unveils a chef's dream kitchen, featuring sleek Silestone countertops, premium Subzero refrigerator, built-in Miele espresso machine, Miele oven, Wolf range, Bosch dishwasher, and Sub-zero wine cooler. Seamlessly transitioning from the kitchen is the ample dining area, offering seamless access to your private landscaped garden oasis. Discover a large primary bedroom also on the top floor, complete with a grand California walk-in closet and adjacent to a spa-inspired bath illuminated by natural light. Descending to the lower level, you'll find a spacious den, equipped with a stylish bar and an additional Sub-zero wine refrigerator, complemented by built-in cabinetry hosting a cozy murphy bed for added versatility. Beyond the den, a generously-sized second bedroom awaits, boasting custom-built cabinetry and yet another murphy bed, ideal for transforming the space into a functional home office or guest bedroom. Completing the lower level is a fully renovated second bathroom, seamlessly blending style and utility. Luxury amenities abound, including ample storage solutions, and central A/C for optimal comfort. Each level boasts its own private entrance, while the lower level offers convenient access to the laundry room. Immerse yourself in the pinnacle of urban luxury living, where every detail has been meticulously curated to elevate your lifestyle to new heights.
$4,595,000
136 W 22nd St Unit 3 New York, NY 10011
- Type:
- Apartment
- Sq.Ft.:
- 3,272
- Status:
- Active
- Beds:
- 3
- Year built:
- 1908
- Baths:
- 3.00
- MLS#:
- COMP-156830973703418
ADDITIONAL INFORMATION
A stunning 3,272 square foot full floor loft, located in the heart of Chelsea and with the most incredible floor plan / layout, is now available for purchase. This expansive condo loft offers a perfect combination of modern luxury and classic architectural elements. Upon entering, you'll be greeted by an open floor plan, a wall of windows, high ceilings, original columns, and exposed brick, creating a unique and inviting living space. The Northern and Southern exposures fill the home with natural light, complementing the hardwood floors and recessed lighting throughout. The open kitchen features stainless steel appliances, a gas stove, a gas oven, an island, and a pantry, making it a chef's dream. The custom closets and powder room provide added convenience, while the primary ensuite bathroom boasts a separate tub for relaxation. There are three bedrooms, including a primary with ensuite bathroom, and so many custom designed closets (including walk-in) for all of your storage needs. There is also an interior den/office/playroom and a guest powder room. A proper laundry room with washer and dryer will make the task easy and even fun! This loft offers city views and a private entrance, ensuring a sense of exclusivity. Other features include a window AC, insulated subfloors that provide maximum sound attenuation, and is enhanced with modern technology, such as Virtual Doorman for convenient and secure package delivery. 136 W 22nd St Condominiums are located two blocks from Fifth Avenue and Madison Square Park, and just around the corner from Whole Foods, Trader Joe's, EATALY, and walking distance to The High Line Park and the Chelsea Art Gallery District. NOTES: Tenants in place until the end of August, 2024
$7,000,000
331 W 19th St Unit TWNH New York, NY 10011
- Type:
- Triplex
- Sq.Ft.:
- 5,700
- Status:
- Active
- Beds:
- 9
- Year built:
- 1830
- Baths:
- 5.00
- MLS#:
- RPLU-33422913496
ADDITIONAL INFORMATION
Welcome to a One of One opportunity to own a 25 foot wide, unique, four family, prewar townhouse on one of the most beautiful blocks in all of Chelsea. Owned by the same family for over 50 years, this stunning home is replete with original details and fully leased with exceptional tenants across all 4 units. This home includes all the elements you are seeking as a landlord or the perfect canvas to make this your dream home as an end user. For landlords: tenants can enjoy unique and lofty prewar layouts, 3 different exposures (N,S, W) and original details including wedding cake ceilings and wood burning fireplaces. For end users, the sheer width of this home and prewar charm exudes endless potential. All four current tenants currently cover their own utilities including cooking stoves which have all been converted to electric and have washer/dryers and dishwashers in their units. Our team has lovingly represented the rentals in this building for over 30 years and can attest to how special and one of a kind the space is. Easy access to A/C/E subways, the Joyce Theater, Chelsea Market, the HIGHLINE, and endless list of grocery stores and everything Downtown Manhattan has to offer. 19th Street between 8th and 9th Avenues is a stunning, quiet, tree lined street that speak of Manhattan's special history. CitiBins in the building's front yard allow for trash mitigation and a young roof and mechanicals means the next owner won't have to worry about immense capital improvements. With 1,300ft2 of remaining FAR/Square Footage, only your dreams can limit what you can do and achieve with this beautiful space. Please note all appliances including washer/dryer are electric and costs are covered by the tenant. Currently 4 tenants in place. Lease rates and expirations available upon request.
$3,200,000
124 W 23rd St Unit 15A New York, NY 10011
- Type:
- Apartment
- Sq.Ft.:
- 2,025
- Status:
- Active
- Beds:
- 3
- Year built:
- 2012
- Baths:
- 3.00
- MLS#:
- RPLU-5122951422
ADDITIONAL INFORMATION
Spacious and sun-flooded 2,025 sq. ft. full-floor residence in excellent condition with 2-3 bedrooms, 3 full bathrooms, separate dining and two large private terraces with sweeping skyline views, in boutique condominium building, excellently situated at the confluence of Chelsea and Flatiron. Elevators open directly into a gracious foyer that leads to an expansive 35-foot long south-facing great room, providing abundant natural light through floor-to-ceiling windows, and access to a c. 170 sq. ft. private terrace with postcard-perfect views of downtown, including the Freedom Tower. The separate dining area has a wet bar area with a Miele wine cooler, and provides a seamless space for memorable entertaining. The open designer kitchen by Snaidero features polished-stone tile floors, marble counters and backsplash, glass-and-lacquered-wood cabinetry, and is outfitted with top-of-the-line stainless steel Miele appliances, including a high-capacity refrigerator, 5-burner cooktop, built-in double-oven, dishwasher, a deep dual-sink, and excellent storage space. On the other side of the living room, there is a spacious home office/den, which could also be used as a third bedroom, as well as a full bathroom and a laundry closet with Miele washer & dryer. The well-proportioned primary bedroom has a luxurious five-fixture en suite bathroom with double-sink vanity, marble-encased deep soaking tub and separate glass-enclosed stall shower, as well as radiant heated floors, wall-mounted towel warmers, and abundant storage space. There is also an nicely outfitted walk-in closet/dressing room with window, and access to a north-facing c. 130 sq. ft. terrace. The second bedroom suite also has its own windowed bathroom with Apollinare Chrystalline marble radiant-heated floors, soaking tub, a walking closet, and also access to the north-facing terrace, which connects the two bedrooms. Other features include quartered oak floors, custom lighting, automatic window treatments, video security intercom system, 2-zone central air conditioning, and garbage chute closet. Citizen is a boutique condominium nestled in Chelsea. The building is close to restaurants, bars, cafes, and shops, and little more than a block away from Madison Square Park and the Flatiron District. Amenities include a 24-hour doorman, private storage, bicycle storage, and a fitness room. Also close to major landmarks, including Empire State Building and the High Line. The building is LEED Gold certified. Pets are welcome.
$1,500,000
251 W 14th St Unit 3B New York, NY 10011
- Type:
- Apartment
- Sq.Ft.:
- 784
- Status:
- Active
- Beds:
- 1
- Year built:
- 2022
- Baths:
- 1.00
- MLS#:
- RPLU-1032522986181
ADDITIONAL INFORMATION
Closings Have Commenced! European Elegance at the Elisa. Designed by Renowned Brazilian Architect Isay Weinfeld Located at the Intersection of the Meatpacking District, West Village, and Chelsea. Welcome to the Elisa, a brand new boutique condominium imbued with European designer finishes and warm organic tones and refined details throughout. The Elisa is the work of renowned Brazilian architect Isay Weinfeld, who for more than 40 years has created works of international appeal that express a strong relationship between tropical style and international modernism from the 50s. Elegant private residences, luxurious hotels and chic restaurants across South America, Europe, the Caribbean and the United States personify the architects versatile, multifaceted awareness. Warm, sensuous materials, meticulous attention to detail and perfect proportions are the hallmarks of his style. An ultra-spacious sun-flooded condo imbued with warm organic tones and upscale European designer finishes, this brand new 1-bedroom, 1-bathroom home is the quintessence of urban luxury and style. Airy ceilings over 9.5 ft. high hover above beautiful oak floors. Massive picture windows with custom banquette seating frame classic city views and allow steady streams of natural light to permeate interiors from dawn to dusk. A welcoming entryway with a reach-in coat closet ushers residents into an open-concept living room, dining room, and kitchen saturated with Northern light. Minimalist yet sophisticated, the Boffi-designed kitchen is adorned with an eat-in stone peninsula, a sleek stainless steel worktop and backsplash, custom oak cabinets and cupboards with opaque varnished doors, and high-end stainless steel appliance package from Miele. The bedroom can easily fit a king-size bed and has easy access to a sublime full bathroom with bespoke Vanilla Ice marble walls and floors, a large custom vanity, chic brushed stainless steel fixtures, and a thermostatic walk-in rain shower by Fantini. Custom designed Boffi closets and a Whirlpool washer and electric dryer completes the home. The Elisa is a distinctive boutique condominium situated at the convergence of three of the citys trendiest neighborhoods on the west side of Manhattan. Lush greenery punctuates a multi-faceted facade composed of classic redbrick and flecked stone slabs. Residents enjoy several thoughtful lifestyle amenities that include a rooftop garden with stunning skyline views, a full-time door attendant, a fitness club with a tranquil courtyard, a bicycle room, common laundry room and private storage available for purchase. The building is moments from dozens of world class restaurants, bars, cafes, art galleries, and shops, and it is close to Chelsea Market, the High Line, Little Island, the Hudson River Greenway, and the Whitney Museum of American Art. Nearby subway lines include the A/C/E/L/F/M/1/2/3. All renderings are for illustrative purposes only. This is a co-listing with Nest Seekers International THE COMPLETE OFFERING TERMS ARE IN AN OFFERING PLAN AVAILABLE FROM SPONSOR. FILE NO. CD19-0384
$4,250,000
201 W 17th St Unit 9A New York, NY 10011
- Type:
- Apartment
- Sq.Ft.:
- 2,218
- Status:
- Active
- Beds:
- 3
- Year built:
- 2001
- Baths:
- 3.00
- MLS#:
- PRCH-8356372
ADDITIONAL INFORMATION
Welcome to residence 9A at 201 West 17th Street, a distinguished full-service boutique condominium nestled in prime Chelsea. This exceptional 3 bedroom, 2.5 bath, 2,218-square-foot apartment boasts an expansive floor plan with lofty 10-foot ceilings, creating an airy and spacious ambiance throughout. Upon entry, an elegant foyer sets the stage, leading gracefully to the primary living areas. Positioned around the Northeast corner of the building, the sprawling great room serves as the perfect setting for entertaining guests or indulging in serene moments while taking in the breathtaking, unobstructed city views. Floor-to-ceiling windows bathe the space in natural light, offering sweeping northern city scapes, framing the view of the Empire State Building. Adjacent to the living room, a private terrace awaits, providing a tranquil outdoor retreat. Designed to delight the culinary enthusiast, the open kitchen is a chef's dream, outfitted with Viking stainless steel appliances, a generous pantry, and an oversized breakfast bar. Newly installed 7.5-inch white oak floors throughout infuse a touch of refinement and sophistication into the already luxurious space. The intelligently designed split layout ensures privacy and functionality, with the bedrooms thoughtfully situated on the west wing of the home, effectively separating the private and principal living spaces. The north facing, pin-drop quiet primary suite boasts expansive proportions, a newly updated, custom walk-in closet, and an oversized en-suite bath with double vanities, a soaking tub, and a separate shower. Additionally, one of the bedrooms has been tastefully transformed into an office/den, complete with custom-built bookcases that seamlessly blend convenience with style. Residents of Vesta 17, an exclusive 12-story boutique condominium with less than 40 units (4 apartments per floor), enjoy the epitome of urban living with the added conveniences of a full-service building. Amenities include private storage, a bike room, and a common landscaped roof deck offering semi-private dining nooks and a media screening area, providing the perfect blend of luxury and comfort. Please note, the storage fee of $50 is included in the common charges.
$2,295,000
116 W 22nd St Unit 3 New York, NY 10011
- Type:
- Apartment
- Sq.Ft.:
- 1,746
- Status:
- Active
- Beds:
- 2
- Year built:
- 2006
- Baths:
- 3.00
- MLS#:
- COMP-156311343257669
ADDITIONAL INFORMATION
Spectacular full-floor 1,746sf 2 bedroom + home office condo loft with private keyed elevator entry. Experience luxury living in this spectacular full-floor 1,746sf 2 bedroom + home office / 2.5 bath condo loft located in the SOMA Condominium at 116 W 22nd St at the intersection of Chelsea & Flatiron. Step inside via the private keyed elevator entry, you’ll be greeted by 10’ ceilings and floor to ceiling windows that flood the 21’ x 23’ living / dining room with natural light. The living area features a working gas fireplace, perfect for cozy evenings, a Juliet balcony and oak hardwood floors run throughout the apartment. The chef's kitchen is a culinary delight, equipped with GE Monogram stainless steel appliances, a double wall & convection oven, five-burner gas range and laundry closet with full-sized washer & vented gas dryer. The gracious entrance gallery, is a marble tile half bath for guests and a home office perfect for work-from-home or use as a home gym. The primary suite features south exposures, an extra large walk-in closet, and spa-like en-suite master bathroom featuring clawfoot-style soaking tub and separate rain shower. The second bedroom features a walk thru closet and a tumbled-marble tile bath with soaking tub. The Soma Condo features 24-hour virtual concierge, a renovated lobby, package room and fitness room. Private storage transfers with apartment. Located at the intersection of the Flatiron and Chelsea neighborhoods, access all the best that downtown Manhattan has to offer. Just 1 block from the 1 or F trains. Surrounded by the best restaurants, galleries and shopping in the city. Whole Foods, Trader Joe’s, Eataly, Home Depot all a block away. Madison Square park dog run and Union Square greenmarket minutes away. Access to best of NYC at your doorstep. All with the flexibility of condo ownership - Investors, pied-a-terre, co-purchase, LLC or trust purchase and pets welcome!
IDX information is provided exclusively for consumers’ personal, non-commercial use, that it may not be used for any purpose other than to identify prospective properties consumers may be interested in purchasing, and that the data is deemed reliable but is not guaranteed accurate by the MLS. Per New York legal requirement, click here for the Standard Operating Procedures. Copyright 2024 Real Estate Board of New York. All rights reserved.
New York Real Estate
The median home value in New York, NY is $1,465,500. This is higher than the county median home value of $1,187,100. The national median home value is $338,100. The average price of homes sold in New York, NY is $1,465,500. Approximately 31.51% of New York homes are owned, compared to 52.07% rented, while 16.42% are vacant. New York real estate listings include condos, townhomes, and single family homes for sale. Commercial properties are also available. If you see a property you’re interested in, contact a New York real estate agent to arrange a tour today!
New York, New York 10011 has a population of 50,711. New York 10011 is more family-centric than the surrounding county with 25.95% of the households containing married families with children. The county average for households married with children is 25.3%.
The median household income in New York, New York 10011 is $139,343. The median household income for the surrounding county is $93,956 compared to the national median of $69,021. The median age of people living in New York 10011 is 42.8 years.
New York Weather
The average high temperature in July is 85.3 degrees, with an average low temperature in January of 25.6 degrees. The average rainfall is approximately 46.9 inches per year, with 26 inches of snow per year.
