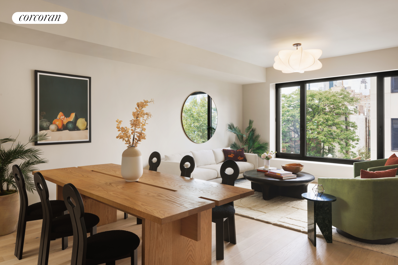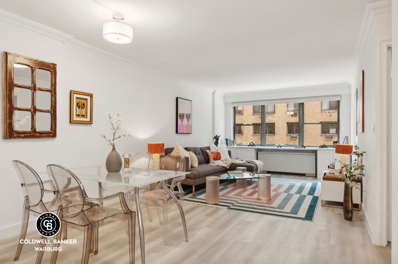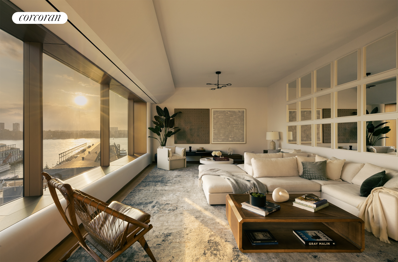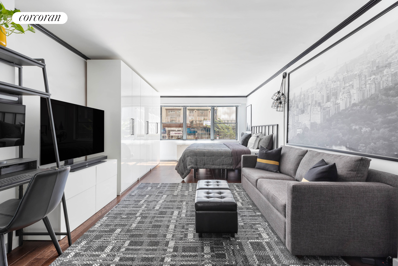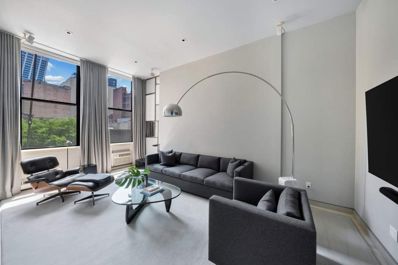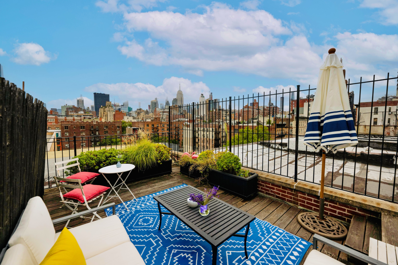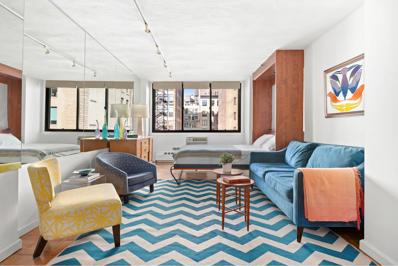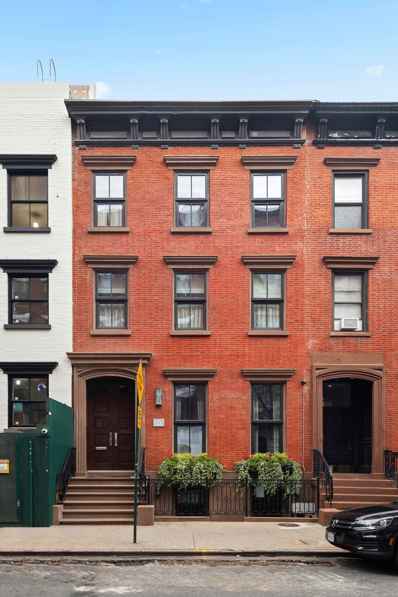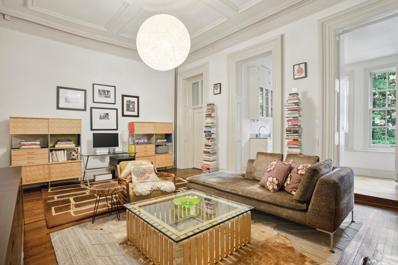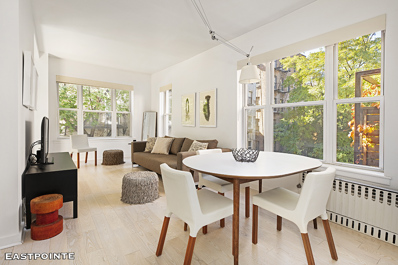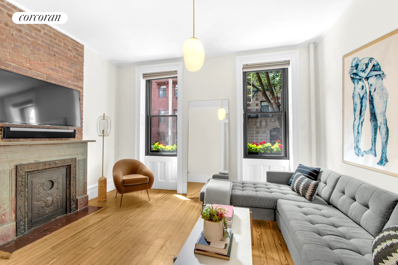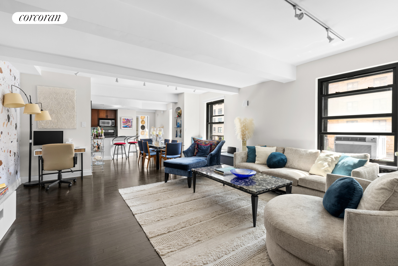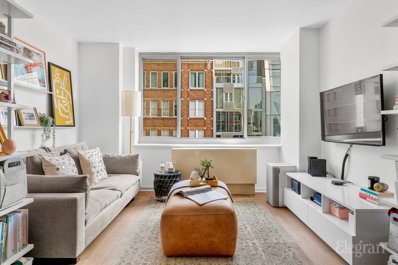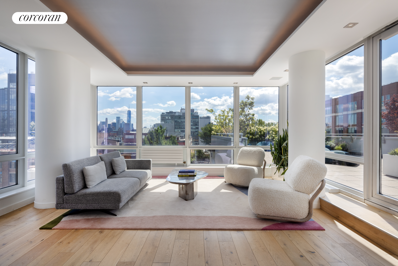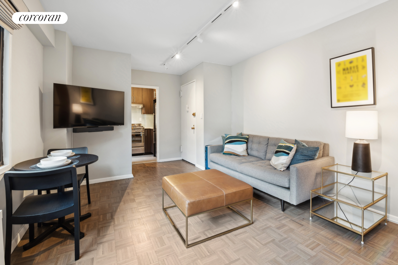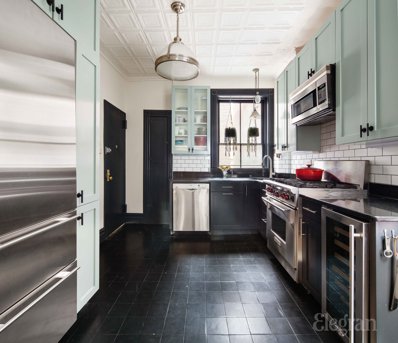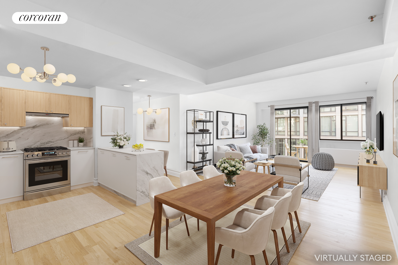New York NY Homes for Rent
$3,595,000
428 W 19th St Unit 4A New York, NY 10011
- Type:
- Apartment
- Sq.Ft.:
- 1,621
- Status:
- Active
- Beds:
- 3
- Year built:
- 2024
- Baths:
- 3.00
- MLS#:
- RPLU-33423174649
ADDITIONAL INFORMATION
Introducing Linea - 428 West 19th Street - a collection of 32 boutique condominium homes thoughtfully designed by BKSK Architects and located moments from the High Line and Hudson River Park in West Chelsea. Northwest facing with Empire State Building views, Residence 4A, a 3-bedroom/2.5-bathroom home spans 1,621 square feet and features an open kitchen with serene tree-lined canopy views. This modern home is meticulously detailed with beautiful interiors by BKSK including 5.5-inch-wide plank white oak flooring and 9' ceiling heights. The open kitchen has Miele appliances including induction cooktops and 18" wine cooler, Krion countertops with integrated sinks, Kohler fixtures, decorative tile backsplashes with space saving Hafele railing systems, and custom oak veneered and matte lacquer cabinetry. The sun-filled corner great room opens into the oversized kitchen and boasts peaceful tree canopy views with ample space for entertaining and formal dining. The primary bedroom suite is sun filled and a spa like primary bath with a custom fluted frozen walnut veneered vanity with Corian countertop, Kohler Purist chrome fixtures, honed Haisa Light marble floors and a custom walnut storage niche. The south facing secondary bedroom is large in scale and has abundant closest space. The spacious third bedroom is also south facing and includes an en-suite bathroom featuring honed silver shadow marble floors, a custom Corian storage niche, Kohler fixtures and a Porcelanosa soft close toilet. Residence 4A comes equipped with programmable Nest thermostats, Miele washer/dryers and Salto access controls. Residents at Linea have access to a full amenity suite including 24/7 hour attended lobby, a private roof terrace with outdoor kitchen, state-of-the-art fitness center, bicycle parking, storage for purchase, package and mail room, and cellar-level commercial laundry facilities.
- Type:
- Apartment
- Sq.Ft.:
- n/a
- Status:
- Active
- Beds:
- 1
- Year built:
- 1964
- Baths:
- 1.00
- MLS#:
- RPLU-8923176565
ADDITIONAL INFORMATION
Welcome to this beautifully appointed one-bedroom home located off of Fifth Avenue, where Greenwich Village, Flatiron, and Union Square converge. Situated on a charming tree-lined block, this spacious apartment offers quiet comfort and an ideal layout. Upon entry, one steps through the foyer into a well-lit, oversized living and dining area making it great to entertain to guests. The living area also features a spacious walk-in closet conveniently located directly across from the kitchen which can be used as a pantry, coat closet and for overall storage. Tucked away off the living area is the well-proportioned bedroom which can accommodate a king-sized bed if desired with nightstands and includes a generously sized built out closet. Across from the bedroom is another closet in the hall and access to the updated bathroom which is outfitted with elegant marble tiles and a modern vanity. The apartment features large windows, brand new plank flooring and baseboards as well as other contemporary touches. Storage space is abundant throughout with the aforementioned fully outfitted closets Built in 1964, The Parker Gramercy is a full-service building offering a 24-hour concierge, live-in superintendent, on-site laundry and dry-cleaning services, as well as an on-site parking garage with direct access to the building. This prime location is under ten blocks from Union Square Park, Madison Square Park, and Washington Square Park. Top-rated restaurants like ABC Kitchen, Gramercy Tavern, and Minetta Tavern, along with grocery stores such as Whole Foods and Trader Joe's, are just blocks away. Commuting is a breeze with access to the Union Square transportation hub (N/Q/R/W/4/5/6/L trains) and the F/M and PATH trains at 6th Avenue. The Parker Gramercy cooperative allows up to 75% financing and permits pied-à-terres, co-purchasing, parental gifting, guarantors, and subletting with board approval. Pets are allowed. No flip tax applies.
$9,995,000
551 W 21st St Unit 9B New York, NY 10011
- Type:
- Apartment
- Sq.Ft.:
- 3,860
- Status:
- Active
- Beds:
- 3
- Year built:
- 2015
- Baths:
- 4.00
- MLS#:
- RPLU-33423181759
ADDITIONAL INFORMATION
BEST VALUE "B" LINE IN BUILDING - PRICED TO SELL! Modern architecture with a prewar layout in this prime, West Chelsea residence with parking! Brilliantly designed by Pritzker prize-winning Foster + Partners, Residence 9B is a three-bedroom (convertible 4), three-and-a-half bathroom home measuring 3,860 square feet. With direct elevator access through a private vestibule, enter this stately residence through a magnificent center galley, with great space for art, elegantly connecting the rooms. The south-facing grand living room offers space for entertaining and leisure, accompanied by an adjacent library. Throughout the home, north, south, and east exposures fill this apartment with natural light and offer views of the Hudson River, downtown, and midtown Manhattan. The kitchen is outfitted with polished Blanco Macael marble countertops with a backsplash, Dornbracht fixtures, a fully integrated Sub-Zero fridge, two Miele convection ovens, Gaggenau cooktop, two Miele dishwashers, and a Sub-Zero cooling drawer. Additionally, there are two warming drawers, a microwave, and a coffee system by Miele. Directly adjacent to the kitchen is a large formal dining area. A stunning, corner primary bedroom features a fully finished, large walk-through dressing area with extensive custom millwork throughout. The luxurious primary bathroom oasis is complete with a freestanding tub beneath a window with river views, radiant-heated Luna Black granite flooring, and a custom Corian vanity with integrated lighting. It also includes a separate enclosed shower and water closet with custom-designed floor-to-ceiling translucent glass doors. Completing the home, there are two additional bedrooms both with en-suite baths consisting of Travertino Striato stone floors, Quarella stone wall tiles, and elegant Dornbracht fixtures. The property features French-inspired oak herringbone wood floors, naturally stained oak cabinetry, and custom millwork throughout. With gracious proportions, this home features 11-foot ceilings, 9-foot doorways, and expansive picture windows with luminous metal surround that offer a deep facade for perimeter seating. There is a separate service entrance and laundry room. 551 West 21st Street is an architectural masterpiece and one destined to become a classic over time. With only 43 residences, the building is discreet and offers exclusivity in the midst of a bustling West Chelsea: unquestionably Manhattan's most vibrant and creative neighborhood. Building Features: -Gated drive court offering the utmost convenience and parking. -Full-time doorman and concierge. -Porter and valet service. -34' tall, double-height lobby with prismatic glass wall. -Dedicated service entry separate from the residential lobby. -State-of-the-art fitness center and yoga room. -Spa with steam/sauna and treatment room. -Residents' lounge with fireplace and catering kitchen. -Children's playroom. -Bicycle room.
- Type:
- Apartment
- Sq.Ft.:
- n/a
- Status:
- Active
- Beds:
- n/a
- Year built:
- 1964
- Baths:
- 1.00
- MLS#:
- RPLU-33423165006
ADDITIONAL INFORMATION
Welcome to this meticulously gut renovated triple mint home at The Parker Gramercy cooperative, which offers a truly turnkey residency paired with a low monthly maintenance Upon entry, you are greeted by all day southern light streaming through expansive wall-to-wall windows. Adjacent to the deep entry closet,a cozy nook optimizes storage, making the most of the space. The sleek and highly functional kitchen boasts a GE package of stainless steel appliances, Caesarstone countertops, subway tile backsplash, custom Hanson cabinets with quiet-close doors, and black matte track lighting and cabinet handles. Across from the kitchen, a cozy dining area fits seamlessly within the space. The generously proportioned open living area features Mullican Dumont espresso hardwood floors and allows for versatile layouts, comfortably accommodating a queen-sized bed, a large closet, entertaining and dining space, a home office, and additional furniture The completely redone bathroom look matches that of the kitchen with a modern black and white cosmopolitan aesthetic and boasts a sink with under counter storage and a tub enclosed by a custom glass sliding door with black matte trim. Modern living is further elevated by smart home automation, allowing you to control the lighting and other functions via a mobile app. Overlooking a south facing double wide block, the home radiates light throughout the day. Built in 1964, The Parker Gramercy is a full service, doorman building right off of Fifth Avenue. Amenities include a 24 hour concierge, live-in-super, an on-site valet, laundry and dry cleaning services and a parking garage (For separate fee). This pet friendly coop has entrances on both 14th and 15th streets for additional convenience. Located in the heart of the city, The Park Gramercy is steps away from Whole Foods, Trader Joe, the Union Square farmer's market, many fine restaurants and cafes as well as the 4,5,6,Q,R trains at Union Square and the F train at 6th Avenue.
$2,750,000
525 W 22nd St Unit 2B New York, NY 10011
- Type:
- Loft Style
- Sq.Ft.:
- 1,196
- Status:
- Active
- Beds:
- 2
- Year built:
- 1893
- Baths:
- 2.00
- MLS#:
- PRCH-21018324
ADDITIONAL INFORMATION
RESIDENCE Discover an exquisite south-facing loft that epitomizes luxury and elegance. This residence is sheer perfection. This 1,196 +- square foot home features two bedrooms and two bathrooms, flawlessly blending classic architectural elements with modern comforts and elegant design creating a warm, minimalist space. Highlights include a wall of oversized windows, 11-foot ceilings, custom cabinetry throughout, and recessed lighting, creating an inviting and sophisticated ambiance. Upon entry, a welcoming foyer leads to the kitchen, equipped with top-of-the-line Bosch, Miele, and Asko appliances, and adorned with custom wood cabinetry. The intimate dining room seamlessly transitions into a spacious living room filled with abundant natural light and perfect for entertaining and relaxation. The large primary suite boasts a marble ensuite bathroom and is tucked away allowing for a secluded sanctuary featuring custom built closets and a luxurious marble bath. A comfortable, light-filled office space is conveniently located between the primary suite and the living room. A second bedroom with ample custom cabinetry and an elegant second bathroom completes the layout. Additionally, the apartment includes a large storage bin that transfers with the property. BUILDING Originally built in 1880 as a commercial manufacturing building, the Spears Building was converted into a full-service condominium in 1996. It comprises approximately 30 loft residences within a six-story boutique building. Amenities include a beautifully landscaped common roof deck, a full-time building manager, and a seven-day doorman service from 8 AM to midnight. This condominium is known for its low common charges and taxes. The condo recently underwent a modernization project, resulting in a brand-new elevator, updated building mechanicals, a newly restored facade, a new roof, and an updated entrance. There is an on-going assessment of $625.00 for this unit. The coveted location and exceptional building staff make this one of the most desirable buildings in the neighborhood. Steps from the Hudson River Park, Chelsea Piers, Chelsea Market, the best galleries, restaurants and shopping
$10,995,000
551 W 21st St Unit 10B New York, NY 10011
- Type:
- Apartment
- Sq.Ft.:
- 3,860
- Status:
- Active
- Beds:
- 3
- Year built:
- 2015
- Baths:
- 4.00
- MLS#:
- COMP-166176521853339
ADDITIONAL INFORMATION
Breathtaking 3 Bed+ / 3.5 Bath home perched high above West Chelsea’s streetscape and the High Line Park features breathtaking views south, east and north with sweeping panoramas of the Hudson River, midtown and downtown Manhattan, and beyond. With direct elevator access through a private vestibule, this stately, column-free residence offers a magnificent center galley and a south-facing 30'×19' grand room with adjacent library and formal dining room. Expertly designed interiors by Foster + Partners include a top-of-the-line kitchen by Molteni DaDa with beveled Blanco de Macael marble countertops and natural stained oak cabinetry, eleven-foot ceilings, custom cove lighting, detailed millwork and deep thresholds throughout. A stunning, corner master bedroom with direct river views features a fully finished, large walk-in closet with extensive custom millwork by Foster + Partners, a luxurious master bathroom oasis with double door entry, a meditative freestanding tub facing south with river views, radiant heated Luna Black granite floors and a custom Corian vanity with integrated lighting. It also includes a separate enclosed shower and water closet with custom designed floor to ceiling translucent glass doors. Two additional en-suite bathrooms have Travertino Striato stone floors and elegant Dornbracht fixtures. With rich materials throughout, this exceptional home offers details that are akin to a more elegant era, reinterpreted through the architect’s modernist sensibility: French-inspired oak herringbone floors frame these distinctive spaces while luminous metal reveals and a deep facade for perimeter seating border each panoramic view. Upgrades include include lighting by award winning Orsman Design, as well as architectural changes by AM/MOR architecture. The unit is fully automated by the highly sophisticated Savant Smart HomeSystem, including automation for Lutron shades, lighting, speakers and climate control. 551 West 21st Street provides an urbane setting in one of the most vibrant and sought after neighborhoods in the world. Exquisitely crafted by the master architects of Foster + Partners, 551 West 21st Street features a private, gated drive court surrounded by a twenty-foot green wall and a dramatic, awe-inspiring thirty-four-foot, double height lobby with grand chandelier, full-time doorman, concierge, porter and valet services, a state-of-the-art fitness center with a his and her spa, yoga room, residents’ lounge, children’s playroom, bike storage, a live-in super and a dedicated, separate service entrance. Located just across the street from 551 West 21st Street are the famed High Line and Chelsea Piers, proposing endless activities. The building is situated within short walking distance to the A/C/E trains, West Side Highway, Meatpacking District, West Village, and Hudson Yards. Please contact listing agent to schedule your private appointment!
$1,590,000
328 W 17th St Unit 5E New York, NY 10011
- Type:
- Duplex
- Sq.Ft.:
- n/a
- Status:
- Active
- Beds:
- 2
- Year built:
- 1845
- Baths:
- 1.00
- MLS#:
- RPLU-1032523177369
ADDITIONAL INFORMATION
Showings DAILY! Duplex Penthouse with Private Roof Top Terrace in the Middle of Chelsea and next to Google Headquarter.. Discover the perfect urban sanctuary in the heart of Chelsea with this stunning two-bedroom duplex penthouse. Designed for those seeking a peaceful retreat, this light-filled home boasts a private roof deck offering panoramic views of the city, perfect for sunny mornings and starlit evenings. Key Features: Open kitchen with dining alcove High ceilings & multiple skylights enhancing natural light Two large, private bedrooms for a serene escape Renovated windowed bathroom adding a touch of luxury In-unit washer/dryer for ultimate convenience Abundant closet space & built-in storage The pet-friendly building also features a charming garden courtyard, bicycle storage, and beautifully maintained common areas. Prime Location & Lifestyle Situated steps away from Little Island, Gansevoort Beach Park, and Chelsea Market, the apartment offers easy access to the city's best dining, shopping, and nightlife. Perfectly positioned near subway lines and Google Headquarters, it's an ideal choice for tech professionals and urban explorers alike. Don't wait! Contact Marion Miner today for an exclusive viewing and make this Chelsea gem your own. Additional Details: Seller pays the flip tax and commission Storage and bike storage available Pied-a - terre friendly Parental purchases allowed Sublease possible
$2,500,000
29 W 10th St Unit 3 New York, NY 10011
- Type:
- Apartment
- Sq.Ft.:
- n/a
- Status:
- Active
- Beds:
- 1
- Year built:
- 1900
- Baths:
- 1.00
- MLS#:
- COMP-165892617890581
ADDITIONAL INFORMATION
Love at first sight. Located on one of the best blocks in the entire city, West 10th between Fifth Avenue and Sixth Avenue, the elegant Unit 3 at 29 W 10th Street awaits its new owner. Steeped in history and elegance and available for the very first time, this sprawling floor thru one bedroom with two "bonus" rooms and a large private terrace is a rare offering along Fifth Avenue's Gold Coast. As you step into this magnificent home, you are greeted by 11" high ceilings and a wall of classic oversized windows which perfectly frame the trees and greenery from the gardens below. The living area boasts an original hand carved fireplace, creating a cozy atmosphere perfect for relaxation. Elegant built-ins and crown mouldings add a touch of sophistication and provide ample storage and display options. The kitchen and dining area are designed for both functionality and style. The living room and terrace offers serene garden views, while the bedroom provides a picturesque Greenwich Village streetscape. One of the standout features of this home is the large private terrace, an ideal spot for enjoying your morning coffee or unwinding in the evening. 29 West 10th Street is a historic Greek Revival townhouse featuring just 6 apartments. The building is equipped with a voice intercom system for added security, common laundry area and bike storage. Cats allowed. W/D may be installed. Note: this is an estate sale
$1,995,000
29 W 10th St Unit 4 New York, NY 10011
- Type:
- Apartment
- Sq.Ft.:
- n/a
- Status:
- Active
- Beds:
- 1
- Year built:
- 1900
- Baths:
- 1.00
- MLS#:
- COMP-165892561104730
ADDITIONAL INFORMATION
Situated on one of the most sought after Greenwich Village blocks, Unit 4 at 29 West 10th Street is available for the very first time. The fourth floor is a sprawling one bedroom apartment featuring a huge private terrace - the ultimate offering along Downtown's Gold Coast. Step inside to discover the timeless beauty and elegance that flow seamlessly throughout the space. Graced with high ceilings, intricate crown mouldings and built-ins that add both character and functionality. Cozy up by the original hand carved fireplace, perfect for those cooler New York evenings. The southern and northern exposures fill the home with natural light, offering serene garden views and a vibrant streetscape. The private terrace is an ideal retreat for morning coffee or evening relaxation, providing a tranquil outdoor space right at your doorstep. 29 West 10th Street is a historic Greek Revival townhouse featuring just 6 apartments. The building is equipped with a voice intercom system for added security, common laundry area and bike storage. Cats allowed. Note: this is an estate sale
- Type:
- Apartment
- Sq.Ft.:
- n/a
- Status:
- Active
- Beds:
- n/a
- Year built:
- 1964
- Baths:
- 1.00
- MLS#:
- RPLU-5123177358
ADDITIONAL INFORMATION
Welcome home to Apartment 14DN in Flatiron's Chelsea Lane! This rarely available, unique-to-the-building studio has space for comfortable living, incredible Empire State Building city views, and islocated off Fifth Avenue at the cross-section of Union Square, Greenwich Village and Chelsea. This lovely home is move-in ready or the perfect blank canvas to design your own space. Enter into the wide foyer, complete with two oversized closets that offer ample storage. Your open-style kitchen is equipped with all the essentials, plus space for dining that easily seats 4-6 (or the addition of a breakfast bar/island - see alternate floorplan). Your bathroom is bright and spacious, located separate from the rest of the space. This studio layout offers flexible space ready to be re-imagined into the perfect place for you to call home or to design into a chic NYC pied-a-terre. Oversized windows let natural sunlight illuminate this 14th floor apartment and offers spectacular northern city views overlooking 5th Avenue that greet you as soon as you walk in. Built-in shelves and wood floors throughout the space offer functional charm and style. 16 West 16th Street "The Chelsea Lane", is one of Flatiron's most sought-after buildings. Amenities include a fully staffed lobby with a 24-hour doorman, live-in super and on-site managing agent with a well trained staff of handymen & porters with 24-hour coverage. Easy access to laundry, storage, bike room and garage on buildings lower level. Conveniently located seconds from the Union Square Farmers Market, lower Fifth Avenue/Flatiron's world-renowned restaurants & some of the best shopping NYC has to offer. The building's central location is by all of Manhattan's major public transportation, so getting around town is incredibly convenient!
$8,250,000
343 W 19th St New York, NY 10011
- Type:
- Townhouse
- Sq.Ft.:
- 4,224
- Status:
- Active
- Beds:
- 4
- Year built:
- 1900
- Baths:
- 4.00
- MLS#:
- PRCH-8350473
ADDITIONAL INFORMATION
343 West 19th Street is a 22’-wide red brick and brownstone home which is a legal two-family currently used as a spacious single-family residence. Entering the home through the grand stoop, one is greeted by the expansive parlor floor adorned with an open stair, dual wood-burning fireplaces and ample ceiling height, leading seamlessly to the rear chef’s kitchen overlooking the garden. The current owners have spared no effort in enhancing the property's functionality and aesthetics, with upgrades ranging from infrastructure improvements to cosmetic enhancements. From the fully enclosed solarium sitting room to magnificent outdoor spaces in the garden and roof deck, the temperature-controlled wine cellar, each and every detail has been meticulously curated to elevate the living experience. Generous bedroom sizes throughout include a full floor primary suite with walk-in dressing closet and large sitting area. Multiple living rooms, a home office, and a second kitchen with full wet bar in the garden level leading to the bluestone garden which has been outfitted with lighting, irrigation, and a natural gas Lynx barbecue are some of the wonderful features of this home. Additionally, a fully outfitted roof deck has been created with bluestone pavers, IPE fencing, a newly installed Kemper roofing system and outfitted with a kitchenette, irrigation for the mature plantings, and landscape lighting. This additional outdoor space offers a relaxing hideaway or a great place to entertain guests while enjoying the panoramic views of the neighborhood. 343 West 19th Street is located in the heart of Chelsea. A vibrant neighborhood known for its top-rated restaurants, excellent shopping options, and fabulous art galleries. The High Line, Chelsea Market, and Hudson River Park are just a short distance away, providing ample opportunities for leisure and recreation. The area is well-served by multiple subway lines, ensuring convenient transportation options. With all daily necessities within easy reach, this location offers the perfect balance of urban convenience and neighborhood charm. The flexible configuration was thoughtfully designed to provide all the comforts and conveniences of modern comfort while maintaining its charming character and timeless elegance.
$1,150,000
44 W 12th St Unit 2R New York, NY 10011
- Type:
- Apartment
- Sq.Ft.:
- 600
- Status:
- Active
- Beds:
- 1
- Year built:
- 1860
- Baths:
- 1.00
- MLS#:
- RPLU-5123176301
ADDITIONAL INFORMATION
Charming Greenwich Village Co-op: A Perfect Blend of Historic Elegance and Modern Luxury Nestled in a historic townhouse just off Fifth Avenue in the heart of Greenwich Village, this impeccably maintained co-op is a rare gem that beautifully balances original charm with modern upgrades. Step inside to experience 12-foot ceilings, exquisite wood floors, and a stunning carved stone mantle that frames a cozy wood-burning fireplace-perfect for those chilly New York evenings. The apartment's southern exposure floods the space with natural light, offering tranquil views of the lush garden below. Wake up to the gentle sounds of bird song, providing a serene escape from the city's hustle and bustle. Thoughtful design ensures ample storage space throughout, making this cozy home both beautiful and functional. Modern touches are seamlessly integrated, with designer elements from Waterworks, Northland, and Grohe enhancing the kitchen and bathroom. The building is meticulously maintained, with recent updates to the facade and a new boiler, ensuring peace of mind and a strong sense of community. Come and see for yourself how this exceptional home combines historic charm with contemporary comforts-an ideal haven in one of New York City's most sought-after neighborhoods. Don't miss the opportunity to experience this unique blend of elegance and tranquility in person!
- Type:
- Apartment
- Sq.Ft.:
- 700
- Status:
- Active
- Beds:
- 1
- Year built:
- 1925
- Baths:
- 1.00
- MLS#:
- RPLU-205223176248
ADDITIONAL INFORMATION
Experience the ultimate in pin-drop quiet, Zen-like living in this sun-drenched, custom-designed corner unit featuring high ceilings and seven expansive windows. Located in an Art Deco building nestled in the heart of the West Chelsea Gallery district, on one of Chelsea's most sought-after tree-lined blocks, this residence is truly fantastic. With views of gardens and trees, it feels like floating among the treetops. The property was gut-renovated and lovingly reimagined by a published designer. It boasts South and West exposures, with all-new windows installed throughout the home. This triple-mint, bright residence, just two flights up, features an open layout and thoughtfully designed spaces, making it a true gem. The sunny, south-facing bedroom, with its oversized sliding glass doorway, offers woodsy garden views in its lofty configuration. This resplendent room includes a designer closet and, like the entire home, proudly features high ceilings and plenty of soulful, good energy. The windowed, designer, extra-wide kitchen-with custom cabinets, a dishwasher, disposal, and ample granite counter space-is not your typical trophy kitchen. Building amenities include a video intercom system, and renting is possible after two years.
$12,250,000
54 7th Ave New York, NY 10011
- Type:
- Mixed Use
- Sq.Ft.:
- 5,820
- Status:
- Active
- Beds:
- 5
- Year built:
- 1877
- Baths:
- 5.00
- MLS#:
- COMP-170241653063604
ADDITIONAL INFORMATION
A property brimming with history and a lineage of notable owners, 54 Seventh Avenue South is one of the most unique offerings available today. Set within a lush oasis of mature trees and accessible from the street by a pedestrian entrance or a gated driveway (with parking for two cars) sits this near-freestanding building spanning nearly 6,000 square feet of interior space with an additional 3,500+ square feet of outdoor area. Currently configured as three separate spaces – a ground floor gallery or artist’s studio, a second floor 2-bedroom accessory apartment, and an owner’s duplex penthouse – there are endless possibilities for how these areas can adapt to your use. The first floor commercial or gallery space is exceptionally deep with ceiling heights over 10 feet, a kitchenette, powder room, and separate office space, opening onto a 60-foot wide south facing garden as well as a smaller private garden facing west. Access is provided to the cellar, which stretches the full depth of the building and has ceiling heights over eight feet. On the second level, a full floor 2-bedroom, 1-bath guest apartment overlooks the garden below and can potentially be combined with the duplex above to create a trophy triplex residence. Heading to the third floor begins the owner’s duplex, with an impressively scaled living/dining room with 12-foot beamed ceilings, exposed brick walls and original timber lintels. A gut-renovated kitchen features an exceptional amount of cabinet space, stainless steel countertops, and treed exposures. Three bedrooms are found across both levels of this duplex, including the primary suite which spans half a floor and includes a windowed dressing room, bed chamber with triple exposures and original beamed ceilings, and an en-suite bathroom with double vanity, shower, and soaking tub. Two full baths and a laundry room with vented dryer are also contained within the owner’s unit. At the top of the building lies a spellbinding roof terrace, expansive in scale and with views from the West Village to midtown Manhattan. A rare opportunity to own an impressively scaled multi-use property in the heart of the West Village with private gated parking – an almost unheard-of combination. Co-Exclusive with Douglas Elliman Real Estate
- Type:
- Apartment
- Sq.Ft.:
- 725
- Status:
- Active
- Beds:
- 1
- Year built:
- 1970
- Baths:
- 1.00
- MLS#:
- PRCH-35194446
ADDITIONAL INFORMATION
Enjoy modern luxuries in this newly renovated spacious one-bedroom, one-bathroom home in the heart of Chelsea. Boasting abundant amounts of western sunlight, the space is thoughtfully laid out with a large living area, dining alcove, and a Juliette balcony. The updated galley kitchen features brand-new appliances including a dishwasher and generous counter/cabinet space. 170 West 23rd Street is a full-service condominium in the heart of Chelsea featuring a 24-hour doorman, elevator, on-site laundry, and garage. Located moments from multiple gyms and groceries, 170 West 23rd Street is conveniently nearby the F, 1, C, E, N, R, and W trains, and the M23 bus. No smoking or pets allowed. Please note, there is an assessment of $425.37 per month through December 2024. Please note, the listing broker is the owner of the unit.
- Type:
- Apartment
- Sq.Ft.:
- n/a
- Status:
- Active
- Beds:
- 2
- Year built:
- 1889
- Baths:
- 1.00
- MLS#:
- RPLU-33423159960
ADDITIONAL INFORMATION
Welcome to 231 West 21st Street, Apartment 1A-a beautifully renovated 2-bedroom sanctuary perched on the parlor floor of a classic Chelsea co-op. This elegant home effortlessly marries timeless prewar charm with thoughtful modern upgrades, offering a serene retreat on one of the most darling tree-lined blocks in Chelsea. The apartment opens to a sunlit, windowed eat-in kitchen adorned with pristine white cabinetry, luxurious marble countertops, and a statement-making art-deco chandelier. This inviting space sets the tone for the seamless blend of sophistication and warmth found throughout. As you move down the gracious hallway, you'll find two tranquil bedrooms, each outfitted with custom closets, as well as a stylish, windowed bathroom featuring modern fixtures, classic white subway tile, and heritage-inspired penny tile flooring. The heart of the home is the expansive, sun-drenched living room, where oversized southern-facing windows frame meticulously landscaped window boxes. This luminous space is perfect for both relaxing and entertaining, complete with a charming decorative fireplace featuring intricate ironwork and a versatile nook ideal for a work-from-home setup. Did I mention you also have nearly 10' ceilings throughout and a storage unit assigned to the apartment? Building & Location 231 West 21st Street is a boutique co-op comprising two well-maintained prewar buildings. Each features its own elevator, laundry facilities, and private storage. Residents can also enjoy a tranquil shared patio-a rare escape in the heart of the city. Situated in prime Chelsea, this address puts you steps from the C/E and 1 trains, Whole Foods, Trader Joe's, the High Line, and an array of world-class dining and shopping. The building boasts low maintenance fees, a live-in superintendent, and flexible purchase policies, welcoming co-purchasing, gifting, pied-à-terres, subletting, and guarantors (pending board approval). Please note dogs are not allowed.
$1,600,000
315 W 23rd St Unit 2C New York, NY 10011
- Type:
- Apartment
- Sq.Ft.:
- n/a
- Status:
- Active
- Beds:
- 2
- Year built:
- 1925
- Baths:
- 2.00
- MLS#:
- RPLU-33423138112
ADDITIONAL INFORMATION
315 W 23rd St, #2C Discover 315 West 23rd Street, 2C, a bright, renovated, and sun-flooded home on the 3rd floor of a pre-war co-op in the heart of Chelsea. This south-facing, loft-like apartment features a split 2 bed, 2 bath layout, offering approximately 1200 sq ft of luxurious living space. With beautiful oak strip hardwood floors and nearly 9-foot ceilings throughout, this impeccably maintained residence ensures a turnkey living experience. Upon entering, the stage is immediately set for refined urban living as you are greeted by a nearly 35-foot-long great room with three oversized windows, creating a loft-like ambiance. The generously proportioned living and dining areas are perfect for comfortable living and entertaining. The large, open kitchen is a culinary haven, complete with stainless-steel appliances, wood cabinetry, granite countertops, and a large dining counter for casual meals. The split-bedroom layout maximizes privacy. The king-sized primary suite features three closets and an ensuite bathroom with a large vanity, gray floor and wall tiles, and a soaking tub and shower. The second king-sized bedroom, located at the opposite end of the apartment, boasts a ten-foot wall of closets. The second bathroom, accessed from the hallway, is outfitted with beautiful mosaic inspired tiles, a stone sink and a large glass-enclosed shower. Washer/dryers are allowed in this spacious, well-designed, sun-filled home. The Broadmoor is a well-managed cooperative building in prime Chelsea with low maintenance charges. It offers a 24-hour attended lobby, live-in super, friendly porters, two landscaped panoramic rooftop decks with stunning views, a large laundry room, and a bicycle room. The building is pet-friendly and allows pied-a-terre buyers, guarantors, and co-purchasing. Located close to major subway and bus lines, the High Line, Hudson River Park, 23rd Street farmers market, art galleries, health clubs, grocery stores, and Chelsea's excellent restaurants and entertainment options, this residence offers unparalleled convenience and lifestyle. There is a current assessment of $465 per month through June 2025.
- Type:
- Apartment
- Sq.Ft.:
- n/a
- Status:
- Active
- Beds:
- n/a
- Year built:
- 1952
- Baths:
- 1.00
- MLS#:
- COMP-165795505524183
ADDITIONAL INFORMATION
Prime Greenwich Village Luxury at 49 W 12th Street, Unit 10A Nestled in the heart of Greenwich Village, this sophisticated alcove studio co-op offers the perfect blend of classic charm and modern elegance. Situated in a coveted full-service building on one of the most picturesque tree-lined blocks, Unit 10A presents an exceptional opportunity to live in one of Manhattan's most desirable neighborhoods. Key Features: • Breathtaking Views: Located on the 10th floor, this sun-drenched, north-facing unit offers sweeping views of the iconic New York City skyline, with large windows bringing in natural light throughout the day. • Spacious Living Area: The expansive living and dining room features hardwood floors and custom built-ins, providing a perfect setting for both relaxing and entertaining. • Chef’s Kitchen: The renovated kitchen is a culinary dream, complete with top-of-the-line stainless steel appliances, custom cabinetry, and sleek quartz countertops. • Alcove Bedroom: The alcove area is a serene retreat with a window and generous closet space. The adjacent bathroom is tastefully updated, offering a classic tub-shower combination. Many alcoves in this building have been converted into one-bedroom units, unlocking hidden value for savvy buyers. • Comfortable Climate Control: With through-the-wall air conditioning, you can enjoy unobstructed views without the hassle of window AC units. • Full-Service Building: Enjoy the peace of mind of living in a full-service building with a 24-hour doorman, live-in super, a convenient laundry room, and a beautifully landscaped rooftop. • Prime Location: Located in Greenwich Village, you’re steps away from the best of the West Village, Chelsea, and all that downtown has to offer, all at a fraction of the Gold Coast prices. Enjoy easy access to public transportation, making commuting a breeze. Asking Price: $749,000 Maintenance Fees: $1,426 Experience the quintessential Village lifestyle in this stunningly updated co-op. Don’t miss your chance to make Unit 10A your new home at 49 W 12th Street.
- Type:
- Apartment
- Sq.Ft.:
- n/a
- Status:
- Active
- Beds:
- 1
- Year built:
- 1920
- Baths:
- 1.00
- MLS#:
- RLMX-103524
ADDITIONAL INFORMATION
Welcome to this charming one bedroom residence is located in a boutique pre-war elevator building on a quiet tree lined street in the heart of Chelsea. This home is situated on the nexus of Flatiron, Hudson Yards, Meatpacking, and Greenwich Village. Upon entering the apartment, you are greeted with hardwood floors and a wall of exposed bricks which is accented with a decorative fireplace, delivering old world charm and unique character to this sophisticated space. The smart layout of the apartment features an eat-in kitchen, a renovated, zen-like bathroom, a living room with thru-wall air-conditioner, and a bedroom with a large closet and thru-wall air-conditioner. This pin-drop quiet unit faces the back of the building overlooking townhouse gardens. Pets, parents buying for children, co-purchasing, guarantors, pied-a-terres, gifting, and subletting from day one are welcomed here. The home comes with an oversized storage unit in the basement at additional cost. Building amenities include laundry on site, a bicycle room, elevator, storage, and a part time superintendent. This pre-war co-op building has been recently renovated with a fresh, industrial-chic design. Benefit from living in close proximity to the Highline, Chelsea Market, and some of New Yorks finest restaurants, art galleries and shopping, including supermarkets such as Whole Foods and Trader Joes. Located near major transportation lines, it is two blocks to the 1/C/E subways at the 7th & 8th avenue stations, and a 5 minute walk from the F/M at the 6th Ave station. 221 West 21 Street represents a quiet respite in the midst of one of New Yorks most coveted neighborhoods.
- Type:
- Apartment
- Sq.Ft.:
- n/a
- Status:
- Active
- Beds:
- 1
- Year built:
- 2002
- Baths:
- 1.00
- MLS#:
- OLRS-123605
ADDITIONAL INFORMATION
Investor-friendly condop with easy approval! Unlimited subletting from day one! Only 10% down payment is required! Your Windows to the High Line Await! Grab your slice of the Chelsea Arts District with this beautifully updated, one bedroom/one bathroom condop with Northeast exposure. This spacious, charming gem features expansive north-facing windows that flood both the living room and bedroom with natural light, new 4-inch white oak flooring runs throughout the entire unit. Oversized closets in the bedroom offer tons of storage space. The kitchen is equipped with new Calacatta Bella Quartz countertops, updated cabinets and stainless steel appliances, including new LG refrigerator. The renovated bathroom is adorned with tumbled marble. The Marais is a pet-friendly building that offers the flexibility of condominium living with no board approval required for sub-letting or re-sales. Residents enjoy a range of amenities, including a beautifully landscaped rear garden and a rooftop terrace that boasts stunning panoramic views of the Hudson River and the High Line. Additional conveniences include a bike room and an on-site laundry facility. This full-service building, complete with a 24-hour doorperson, is ideally located just steps away from Chelsea’s finest galleries, the Chelsea dog park, Chelsea Piers, and the vibrant downtown scene. Recent rental comps in the building have had 1 bedrooms on this line renting between $3700-4700
- Type:
- Apartment
- Sq.Ft.:
- 2,500
- Status:
- Active
- Beds:
- 4
- Year built:
- 2008
- Baths:
- 3.00
- MLS#:
- RPLU-33423145320
ADDITIONAL INFORMATION
NEW PRICE! - Exceptional 4-BR, 2.5-BTH Condo with Iconic Terrace in West Chelsea Step into unparalleled luxury at 450 West 17th Street, Apartment 1509/1510, a meticulously designed 4-bedroom (+ family room), 2.5-bath condominium that redefines city living. With nearly 2,500 square feet of elegant interiors and a breathtaking 1,700-square-foot private terrace, this home seamlessly blends sophistication, comfort, and the magic of outdoor living-all in the heart of West Chelsea. A Private Terrace Oasis Elevate your lifestyle with an outdoor space like no other. Designed by renowned landscape architects Harrison Green, this expansive terrace draws inspiration from the nearby High Line and offers multiple zones for relaxing, dining, and entertaining. With automated irrigation, custom lighting, and an outdoor AV system, it's as functional as it is stunning. Whether hosting gatherings or enjoying a quiet sunset, this is your sanctuary above the city. Sophisticated Interiors Inside, the home exudes modern elegance. The open chef's kitchen is equipped with top-tier Sub-Zero, Wolf, and Miele appliances, a spacious Caesarstone island, and custom cabinetry. Floor-to-ceiling windows flood the living and dining areas with natural light, showcasing triple exposures-south, west, and east-and offering direct access to the terrace for effortless indoor-outdoor living. A Luxurious Retreat The oversized primary suite is your personal haven, featuring mesmerizing views of Hudson Yards and beyond. With room for a king-sized bed, seating area, and additional furnishings, this space is both serene and spacious. The en-suite bathroom pampers with dual sinks, a soaking tub, and a rain shower-crafted with premium materials for a spa-like experience. Space for Every Need Three additional bedrooms, one currently configured as a home office, offer flexibility and incredible views. High ceilings, wide-plank oak flooring, motorized solar shades, and custom storage throughout add to the sense of luxury and functionality. An in-unit Miele washer and dryer, integrated AV system, and a chic guest bathroom near the foyer complete this impeccable home. The Caledonia - A Premier Address As a resident of the Caledonia, you'll enjoy an array of luxury amenities: 24-hour doorman and concierge services Private Equinox gym access Two roof decks with grilling stations Zen garden, children's playroom, library, and more Steps from the High Line, Chelsea Market, Little Island, Hudson River Park, and the vibrant offerings of West Chelsea, this home puts the best of New York City at your doorstep. A Rare Opportunity This is more than a home-it's a lifestyle statement. Don't miss your chance to experience one of the most extraordinary residences downtown. Schedule your private viewing today!
- Type:
- Apartment
- Sq.Ft.:
- 400
- Status:
- Active
- Beds:
- n/a
- Year built:
- 1961
- Baths:
- 1.00
- MLS#:
- RPLU-33423167696
ADDITIONAL INFORMATION
Welcome home to this incredible, updated mid-century Co-op and the heart of Chelsea. Unit 4K opens in a spacious living area with a full side of windows keeping your unit constantly bright throughout the day. The windowed kitchen is updated and features a beautiful tile backsplash with all updated cabinetry. Appliances include, stainless steel gas stove, dishwasher, and refrigerator. Two generous-sized closets and a windowed updated bathroom complete the home. The Piermont is an incredible full service building with full-time doorman & live-in super that includes a fully landscaped roof deck, bike storage, laundry room with private storage available. The Piermont's central Chelsea location could not be better. It's close proximity to Chelsea Piers, Hudson River Park, the Highline and Madison Park make it ideal. Enjoy shopping at Eataly, Trader Joe's, Westside Market, and Whole Foods. Minutes from transportation including 1, C, E, F, M and Path trains to transportation, fine dining, cafes, nightlife, theater, art galleries and culture everything just outside your door. Pieds-a-terre, co-purchasing, gifting, allowed. Cats are OK, sorry no dogs. 80% financing is allowed.
$1,899,000
334 W 17th St Unit PHW New York, NY 10011
- Type:
- Apartment
- Sq.Ft.:
- n/a
- Status:
- Active
- Beds:
- 2
- Year built:
- 1885
- Baths:
- 2.00
- MLS#:
- OLRS-00012076548
ADDITIONAL INFORMATION
This serene Manhattan duplex offers luxurious NYC living with a private rooftop space. With 13 windows, 9'5" ceilings, and no renovations needed, it’s a peaceful sanctuary in the city. The first level boasts a gourmet kitchen with top-tier appliances (Subzero, Wolf, Bosch), new floors, and a remodeled half bath. The dining area features a stylish banquette, perfect for entertaining. A versatile front bedroom currently serves as a guest room with a custom bar. Upstairs, enjoy bespoke design elements like exposed brick, city windows, hidden storage, and stunning NYC views, including the Empire State Building. The primary bedroom includes a large bathroom with a rain shower and separate tub, and direct access to your private rooftop. Situated at the heart of West Chelsea, near Meatpacking, West Village, the Highline, and Hudson Yards, this home is in a well-maintained co-op with flexible sublet policies. Pets, co-purchasing, and pied-à-terres are welcome. Financing up to 80% allowed. A must-see!
- Type:
- Apartment
- Sq.Ft.:
- 21,304
- Status:
- Active
- Beds:
- 1
- Year built:
- 1920
- Baths:
- 1.00
- MLS#:
- RSFT-00410000000022
ADDITIONAL INFORMATION
Enjoy the best of townhouse living in this private garden apartment nestled on one of the best blocks in Chelsea. Your private entryway on 20th Street brings you into this charming first floor apartment, separate from the main entrance of the co-op. The apartment has been renovated with a stunning kitchen and an en-suite windowed bathroom. The home also features exposed brick, a large living room with a decorative fireplace, a bedroom with a walk-in closet and an in-unit washer/dryer. This friendly, small co-op is a wonderful place to call home. Schedule your private showing today!
$1,750,000
140 W 23rd St Unit 5C New York, NY 10011
- Type:
- Apartment
- Sq.Ft.:
- 1,295
- Status:
- Active
- Beds:
- 2
- Year built:
- 1950
- Baths:
- 2.00
- MLS#:
- RPLU-33423172177
ADDITIONAL INFORMATION
Welcome to urban living at its finest in the heart of Chelsea! Located in a boutique condominium at 140 West 23rd Street, this stunning 2-bedroom, 2-bathroom loft, with exceptionally low common charges, offers the perfect blend of industrial design and city living. The versatile and expansive footprint is pin-drop quiet and offers a private balcony for added outdoor relaxation. Move right in and drop off your suitcases, or completely reimagine the space to your style. The unit is perfect for future homeowners or investors, offering immediate rental potential. As you step inside, you'll be greeted by an open and bright living/dining space with high ceilings (9'2" at the highest point) and oversized windows. The spacious living area flows seamlessly into the open-plan kitchen, equipped with full-sized appliances and abundant cabinet space. Both bedrooms are generously proportioned and offer tranquil retreats from the city's hustle and bustle. The primary suite features an en-suite bathroom with a luxurious jacuzzi tub and separate glass-enclosed shower. The second bedroom is perfect for guests, a home office, or a nursery, with easy access to the second full bathroom. A highlight of this property is the private terrace, perfect for enjoying your morning coffee or al-fresco meals with friends and family, offering a tranquil escape from the rigors of city living. Additional features include a stackable washer/dryer, HVAC units, hardwood floors, and ample storage options throughout. Located right in the heart of vibrant Chelsea, you'll have world class dining, shopping, and entertainment options right at your doorstep. The High Line, Eataly, Madison Square Park, Chelsea Market, and numerous art galleries are all just moments away. The nearby neighborhoods of Greenwich Village, Meatpacking District, Hell's Kitchen, and Soho further enhance the area's appeal. With easy access to multiple subway lines (1,C,E,F,M,R,W,PATH), and the crosstown bus, you can explore the entire city with ease. This 20-unit intimate Condo has low monthlies, is pet friendly, and has a superintendent that lives in the adjacent building. The home includes a deeded storage unit, and there is an option to purchase partially furnished. Please note, taxes include condo tax abatement & STAR credit.Don't miss this rare opportunity to own a piece of Chelsea loft living. Schedule your private showing today!
IDX information is provided exclusively for consumers’ personal, non-commercial use, that it may not be used for any purpose other than to identify prospective properties consumers may be interested in purchasing, and that the data is deemed reliable but is not guaranteed accurate by the MLS. Per New York legal requirement, click here for the Standard Operating Procedures. Copyright 2024 Real Estate Board of New York. All rights reserved.
New York Real Estate
The median home value in New York, NY is $1,465,500. This is higher than the county median home value of $1,187,100. The national median home value is $338,100. The average price of homes sold in New York, NY is $1,465,500. Approximately 31.51% of New York homes are owned, compared to 52.07% rented, while 16.42% are vacant. New York real estate listings include condos, townhomes, and single family homes for sale. Commercial properties are also available. If you see a property you’re interested in, contact a New York real estate agent to arrange a tour today!
New York, New York 10011 has a population of 50,711. New York 10011 is more family-centric than the surrounding county with 25.95% of the households containing married families with children. The county average for households married with children is 25.3%.
The median household income in New York, New York 10011 is $139,343. The median household income for the surrounding county is $93,956 compared to the national median of $69,021. The median age of people living in New York 10011 is 42.8 years.
New York Weather
The average high temperature in July is 85.3 degrees, with an average low temperature in January of 25.6 degrees. The average rainfall is approximately 46.9 inches per year, with 26 inches of snow per year.
