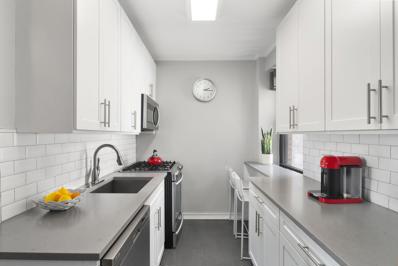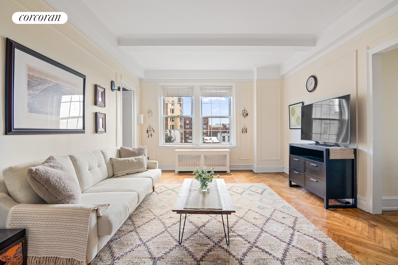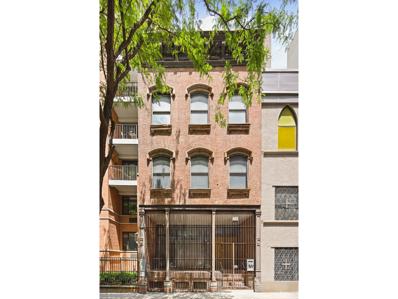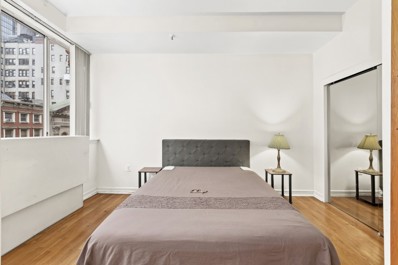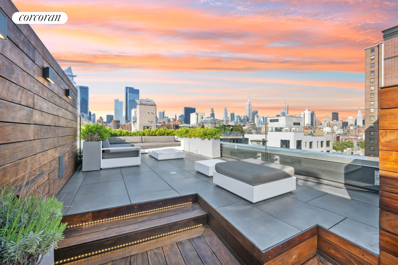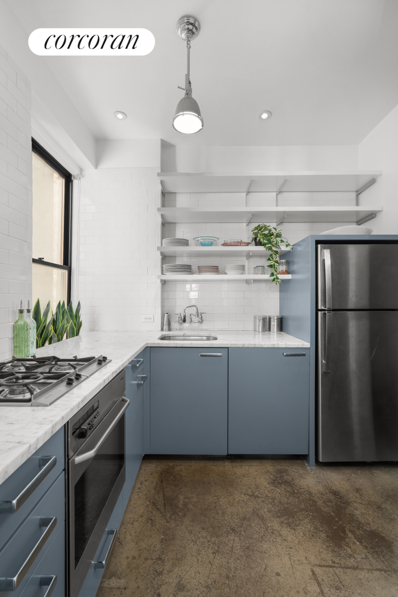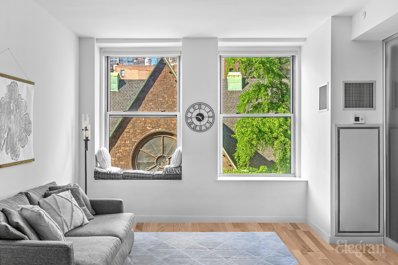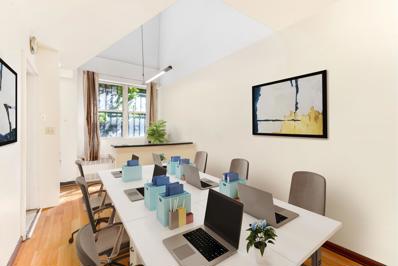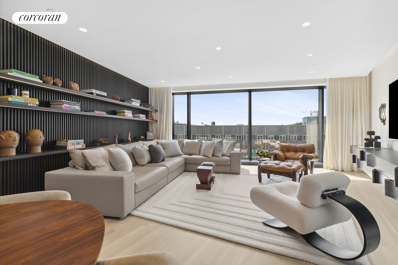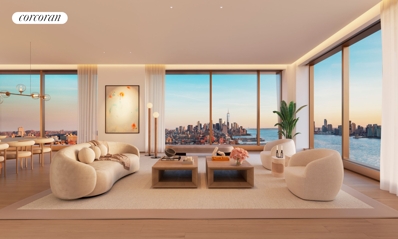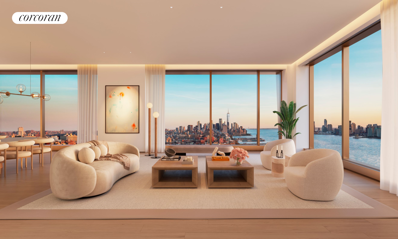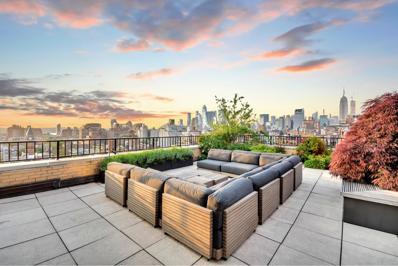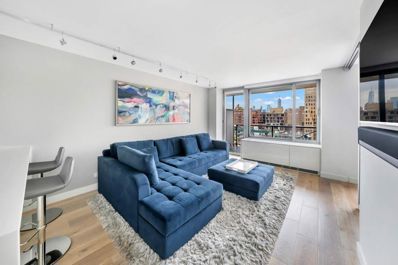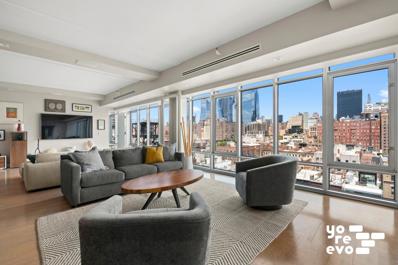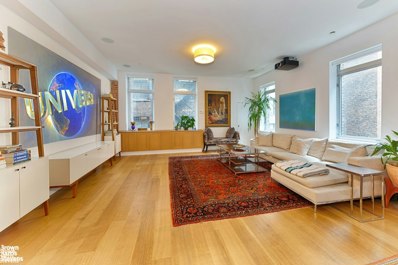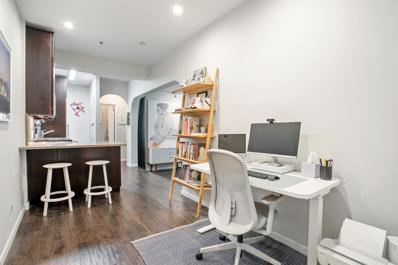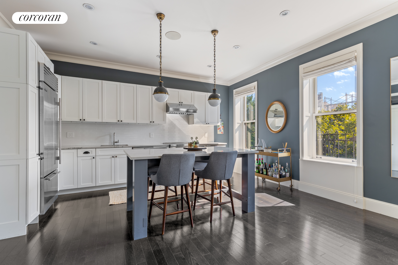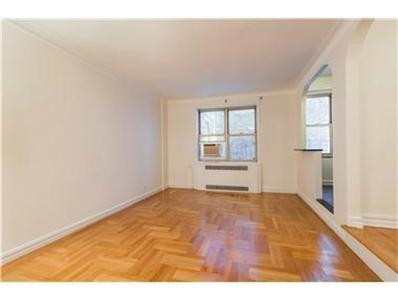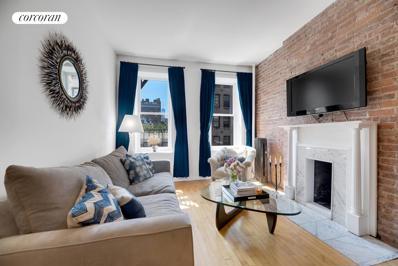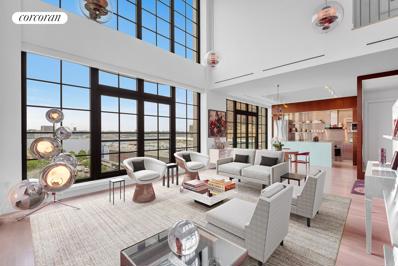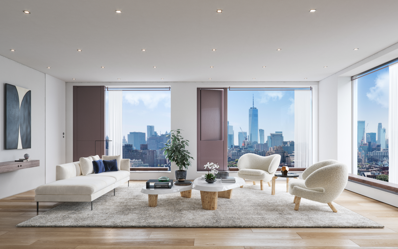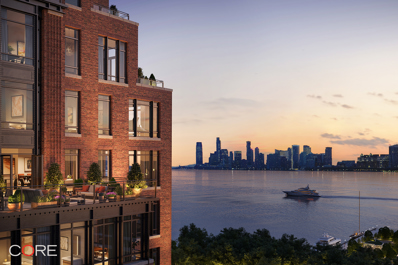New York NY Homes for Rent
$1,695,000
49 W 12th St Unit 10C New York, NY 10011
- Type:
- Apartment
- Sq.Ft.:
- n/a
- Status:
- Active
- Beds:
- 2
- Year built:
- 1952
- Baths:
- 2.00
- MLS#:
- RPLU-5123036114
ADDITIONAL INFORMATION
On a premier Gold Coast tree-lined Greenwich Village block, this rare, top floor, sun filled with gorgeous south views to Freedom Tower and downtown Manhattan 2 bedroom / 2 bedroom home resides in 49 West 12th Street, a highly sought after white glove mid-century (built 1952) full service cooperative building. Located in the Greenwich Village Historic District, features of this mint move-in ready home include a large living/dining room with a quiet southern exposure, a beautifully renovated eat-in-kitchen with Samsung & LG stainless appliances, pantry storage, white cabinetry, white ceramic tiled backsplash, grey Ceaserstonecountertops, and quiet north exposure with open city views. A separate bedroom wing includes a generously proportioned primary bedroom with south exposure, a custom oversized closet and an en-suite renovated windowed bath with a glass-enclosed shower, white marble patterned oversized porcelain tiled walls & dark grey porcelain flooring, and a second bedroom with a walk-in-closet and quiet and open north Greenwich Village views. Gorgeous light and wide open views from every window, refinished oak parquet flooring throughout, picture windows in the living room and primary bedroom, baseboard and crown moldings, radiator enclosures in all major rooms, and pet and pied a terre'sallowed with board approval completes this truly hard to find top floor Greenwich village home. Best GV location, near the Union Square Farmers Market, Union Square Park (Evelyn's Playground), Washington Square Park, Meatpacking District, best grocery options (Trader Joes/Citarella/Whole Foods/Westside Market), GV Equinox gym, fine dining, boutique shopping, and numerous subway / bus options.
- Type:
- Apartment
- Sq.Ft.:
- n/a
- Status:
- Active
- Beds:
- 1
- Year built:
- 1927
- Baths:
- 1.00
- MLS#:
- RPLU-33423016216
ADDITIONAL INFORMATION
90 8th Ave, 6E This well proportioned pre-war home at The President promises to charm you. This serene apartment features a large bedroom complete with a newly renovated eat-in kitchen and a sunny windowed bathroom too! Pre-war details include beautiful hardwood floors throughout, beamed ceilings and oversized windows. The vestibule entrance is a gracious way to enter the home and unload from the day and perfect for displaying a stylish gallery of art to welcome you. The sunny living room is ample in size and large enough to include dining or a "work from home" area. The newly renovated windowed eat-in kitchen features floor to ceiling custom millwork, luxurious stone countertops and a suite of stainless appliances. There is a cheery area by the window for a small table and chairs for dining with stylish new designer lighting. The large primary bedroom easily fits a king bed with room to spare and there are many closets offering storage solutions. The sunny windowed bath was recently redone and offers an oversized vintage bath tub and a white porcelain pedestal sink. Built in 1927 by Sugarman and Berger (architects of One Fifth Avenue), The President building epitomizes gracious Park Slope full-service living and is located on 8th Avenue just one block from Prospect Park and numerous uniquely Brooklyn dining, specialty and provisions stores on 7th Avenue. Equipped with a live-in super and 24-hour doorman, the building also offers residents storage for a fee and is pet friendly.
$5,995,000
443 W 19th St New York, NY 10011
- Type:
- Townhouse
- Sq.Ft.:
- 1,500
- Status:
- Active
- Beds:
- 3
- Year built:
- 1901
- Baths:
- 3.00
- MLS#:
- RPLU-5123035235
ADDITIONAL INFORMATION
Discover an unparalleled opportunity to own a piece of Chelsea's rich history at 443 West 19th Street. Positioned as a two-unit building, this property stands as one of the last pre-war buildings on the block, offering a unique blend of historical significance and modern potential. This property has not been available for sale in over sixty years, marking a rare opportunity to own a unique piece of history. Inside, the townhouse features original architectural details, including hardwood floors, exposed brick walls - some with original horse tie rings still forged into them. The dramatic ceiling heights throughout and the double ceiling height in the great room upstairs, floor-to-ceiling windows, and a stunning lightwell and atrium create an atmosphere of grandeur and openness. A seperate floor through suite is set up in the downstairs floor of the building, with access to private outdoor space, a backyard patio. The building's roof has fantastic north and south views of the city including Hudson Yards and One Highline. The building also features two separate doors for the two suites, adding to its unique appeal. The property requires work to restore it to its original splendor, presenting an ideal opportunity for those looking to invest in a piece of history. The spacious rooms offer flexibility for customization, whether you envision one grand residence with soaring ceilings and ample bedrooms or a developer's dream of multiple luxury units. Situated in the heart of thriving West Chelsea, this property is surrounded by the vibrant energy of the High Line, renowned galleries, and a plethora of dining options. The neighborhood has seen significant redevelopment, making it one of the most desirable locations in New York City. New luxury condos and extensive development projects have revitalized the area, adding to its appeal. Key Facts: Building Class: Miscellaneous Two Fam (B9) Advantageous R8A Zoning (8B Zone Map) Square Feet: 4,875 Building Dimensions: 25 ft x 65 ft Lot Dimensions: 25 ft x 80 ft Buildings on Lot: 1 Stories: 3 above grade, 1 Below Roof Height: 39 ft Year Built: 1901 Max. Usable Floor Area: 12,040 Usable Floor Area as Built: 4,880 Unused FAR: 7,160 Originally built in 1901, this three-story townhouse has a storied past, having once served as horse stables and storage facility off of a once industrial 10th avenue. Its enduring charm is further enhanced by a grandfathered curb cut, a gated brick porch, and a backyard patio. The building dimensions are 25 ft x 65 ft, with a lot size of 25 ft x 80 ft, providing a generous 4,875 square feet of space. The property boasts a max. usable floor area of 12,040 square feet, with an unused FAR of 7,160 square feet, offering extensive development potential. Its prime location and significant unused floor area hold value for developers looking to create a high-end residential project or a boutique condo building.Don't miss the chance to own this extraordinary property at 443 West 19th Street. Contact us today to schedule a private viewing and explore the endless possibilities that this remarkable townhouse has to offer.
- Type:
- Apartment
- Sq.Ft.:
- 613
- Status:
- Active
- Beds:
- 1
- Year built:
- 1888
- Baths:
- 1.00
- MLS#:
- RLMX-100135
ADDITIONAL INFORMATION
Spacious 1 bedroom with a lot of light, lots of closet spaces, Washer Dryer within the unit, dishwasher Located in in a super quiet elevator building in the middle of everything thing. No doorman but video intercom with double door. Kitchen and bathroom are in original condition. The picture of lobby is prior to its renovation. Dedicated storage available in basement.
$2,795,000
121 W 15th St Unit 1 New York, NY 10011
- Type:
- Apartment
- Sq.Ft.:
- 2,366
- Status:
- Active
- Beds:
- 2
- Year built:
- 1920
- Baths:
- 2.00
- MLS#:
- COMP-159125914923775
ADDITIONAL INFORMATION
Discover this exquisite townhouse condo situated on a tree-lined street where Chelsea meets the West Village. This first floor garden duplex in this classic brownstone features 1-bedroom and 1-home office with 2-full baths that spans approximately 2366 square feet of living space replete with natural light and featuring a magnificent, private zen garden. This residence seamlessly combines modern amenities with historic elegance, boasting chevron hardwood floors and exposed brick which create a warm, inviting ambiance. The large kitchen comes equipped with custom cabinets, a Viking stove, Dacor fridge and is a dream for culinary enthusiasts. The large master suite features an ensuite bath and plenty of closet space. The master bedroom also features an entire wall of floor to ceiling rear windows which overlook the private backyard and garden. A rare Manhattan treasure, step outside the master bedroom and experience a stunning, fully landscaped Zen garden, ideal for tranquil relaxation or outdoor entertaining. An elegant staircase leads down to the large living room boasting double height ceilings and a rear wall of windows that also open up to the large private garden. This condo comes with a sound system, central AC, and the convenience of in-unit laundry. Built in 1920, this historic 3-story at 121 West 15th Street is nestled between 6th and 7th Avenues at the crossroads of Greenwich Village and Chelsea. This is a rare chance to indulge in city life in a coveted Manhattan neighborhood replete with shopping and dining options just steps away while savoring the privacy and serenity of a brownstone dwelling. Enjoy private living in an intimate, ultra-quiet townhouse shared with just two other apartments, on 2 floor-through stories affording optimal comfort and elegance on a one-way low-traffic street right off Union Square within two blocks of B, D, F, M, 1, 2, 3, PATH, & 4, 5 trains. Unbeatable low common charges at $1057/month and $909 in real estate taxes!
$4,245,000
447 W 18th St Unit PH12B New York, NY 10011
- Type:
- Duplex
- Sq.Ft.:
- 1,997
- Status:
- Active
- Beds:
- 3
- Year built:
- 2007
- Baths:
- 3.00
- MLS#:
- RPLU-33423033828
ADDITIONAL INFORMATION
Newly renovated West Chelsea Penthouse with a highly coveted 883sqft large roof terrace with 360 degree Empire State and Downtown views is complete with a gas BBQ grill, outdoor Gagganau kitchen and hidden speakers. Sharing a semi-private floor, PH12B is a top floor residence built to the level of luxury finish that is rarely available on the market. With 1937sqft this convertible 2/3 bedroom home with 2.5 baths (with pre-approved 3 bed, 3 bath conversion plans) was designed with superb custom finishes including an eat-in kitchen by Milan-based Studio Minimal with white and steel Blanco and Pegasus fixtures, Miele range dishwasher and wine cooler, SubZero fridge, and Viking stove. The Principal bedroom has an electronically-controlled 5-fixture en-suite bath by Rainbrain, Starck soaking tub and dual vanity and Toto toilets. Architecturally-designed floating glass stairway leading to the Italian custom glass sunroom, which opens up onto the roof terrace. Other luxury high-tech touches include a Savant home control with 24 hidden indoor and outdoor speakers, a brand-new HVAC system, Bluetooth controlled lighting and washer-dryer. Primarily a South-facing Penthouse, there are 3 exposures total, including North and East facing views. Situated on a prime West Chelsea block, PH12B is only a 3 minute walk to Chelsea Market, Meatpacking District, Hudson River Park, the Highline and Chelsea Piers. Bookended by the most exciting downtown neighborhoods, such as the West Village and Hudson Yards, every imaginable luxury dining, shopping and wellness is at your fingertips.With the highly anticipated Faena Hotel opening just across the street, the neighborhood continues to be elevated as a global luxury corridor. Between world-class neighborhoods, such as West Village and Hudson Yards. PH12B is perfect oasis to have the world at your fingertips. Chelsea Modern is served by 24-hour doorman , cold storage, bike storage, and a gym. Equinox Fitness is also 2 blocks away. Storage included. Lobby/amenities renovation to begin in late Fall 2024.
- Type:
- Apartment
- Sq.Ft.:
- n/a
- Status:
- Active
- Beds:
- 2
- Year built:
- 1913
- Baths:
- 1.00
- MLS#:
- RPLU-33423010061
ADDITIONAL INFORMATION
This is like townhouse living in an elevator coop! This 2 bed, 1 bath prewar Chelsea dream home can grow with you. Located on the second floor of a fabulous elevator, Beaux Arts coop, 234 West 21st Street #21 boasts all four exposures and eight total windows. Prewar details abound in the original wood paneling and molding, dark oak floors, exposed brick accents, ceilings reaching 9'6", and a flexible layout that allows for either separate dining or a massive third bedroom. The large, rectangular living room has glorious windows facing north onto leafy 21st Street. A small structural column offers natural separation between living and dining. The large dining room has a south-facing window inviting morning sun. The windowed kitchen is designed in true industrial style, with subway tile and open shelving and copious clever cabinetry, including a pantry and microwave cabinet. A five-burner stove, oven, stainless dishwasher and refrigerator give way to plenty of counter space. It's open to the dining room as well as the entry gallery. The bathroom! Ever dream of a long soak in a big clawfoot tub with a rain shower after? Dream no longer. Adorned in slate and marble with green glass mosaic accents, this bathroom oozes vintage charm. The 31-foot gallery has two enormous, west-facing windows with ingenious custom, glass-and-wood privacy elements on hinges that you must see. The two east-facing bedrooms are surprisingly bright and benefit from high ceilings and invaluable built-ins that maximize space and storage. They can also combine to create a giant single bedroom. The 234 West 21st Street building itself is a charmer both inside and out, with exterior gargoyles and a vintage tiled lobby with original wood paneling and a fireplace. Amenities include a superintendent, a bike room and storage (short wait list and fee), in addition to a central laundry room and a new cell phone-based security system. The coop allows, pets, pieds a terre, co-purchasing, guarantors and sublets after two years of ownership. The flip tax is $18 per share (388 shares) payable by the seller.
$2,750,000
60 W 20th St Unit 3-H New York, NY 10011
- Type:
- Apartment
- Sq.Ft.:
- 1,717
- Status:
- Active
- Beds:
- 2
- Year built:
- 1892
- Baths:
- 2.00
- MLS#:
- OLRS-415918
ADDITIONAL INFORMATION
Beautiful, large Chelsea Loft with all the character of cast iron buildings and the convenience of modern day space and amenities. 2 bedroom plus home office, and large private storage on the same floor. If you need separation of space, and room to grow this is it! A peaceful and bright oasis, with high ceilings, oversized windows and gorgeous treetop views of one of New York’s most well-known churches that is perfectly located between Chelsea and Flat Iron. An enormous primary bedroom suite includes a fully outfitted dressing area with California Closets and a spacious WaterWorks bathroom with soaking tub, double vanity and a separate shower stall.
- Type:
- Duplex
- Sq.Ft.:
- 1,343
- Status:
- Active
- Beds:
- 1
- Year built:
- 1984
- Baths:
- 2.00
- MLS#:
- RPLU-5123027544
ADDITIONAL INFORMATION
Re-launching to the market is this exceptional medical condo unit located on the first floor of a luxurious complex in the heart of West Chelsea, Manhattan. Situated at 420 West 23rd St, this duplex unit spans over 1,200 square feet and offers a unique blend of functional space and prime location. This vacant unit, which can be delivered with its current furnishings if desired, is designed to accommodate a variety of low-traffic commercial uses such as offices, art studios, spas, or other medical spaces. The layout includes two spacious office rooms, a kitchen/breakroom, two bathrooms, and access to a stunning outdoor space, perfect for a relaxing break or small gatherings. While the unit requires some TLC, it features hardwood flooring on the first floor and carpet on the upper level. The highlight is undoubtedly the beautiful outdoor area accessible directly from the kitchen, providing a serene escape in the bustling city. The condo complex is well-maintained, ensuring a professional and welcoming environment for your clients and visitors. Although there are no additional amenities such as concierge service or a fitness center, the building does allow for signage on the exterior wall, enhancing visibility for your business. Located in the vibrant and diverse neighborhood of West Chelsea, the property is surrounded by a plethora of amenities. Public transportation is conveniently available just seconds away, with both subway and bus options on the corner of the block. The area is bustling with a variety of restaurants, and the iconic Chelsea Hotel is only moments away, adding to the neighborhood's charm and appeal. This commercial condo stands out in the market due to its competitive price point and the rare inclusion of a beautiful backyard, which is unmatched in the West Chelsea area. There are no strict operating hour restrictions, and noise levels are flexible due to the unit's private entrance, making it an ideal choice for various professional uses. The condo association fee is $1,063 per month, covering essential services and upkeep. The unit is available for immediate move-in, and potential tenants can schedule a viewing by calling or texting the listed contact. Don't miss out on this unique opportunity to establish your business in one of Manhattan's most desirable locations. Contact us today to schedule a viewing and explore the potential of this exceptional space.
$4,300,000
551 W 21st St Unit 4A New York, NY 10011
- Type:
- Apartment
- Sq.Ft.:
- 2,113
- Status:
- Active
- Beds:
- 2
- Year built:
- 2015
- Baths:
- 3.00
- MLS#:
- RPLU-33422991213
ADDITIONAL INFORMATION
Brazilian Modern Aesthetic - Custom Built-Ins Throughout - Pin-Drop Quiet Oasis - Flooded with Western Light Introducing an unparalleled living experience at 551 W 21st Street, where luxury meets sophistication in this meticulously crafted 2-bedroom, 2.5-bathroom residence. Inspired by the works of Oscar Niemeyer, Lina Bo Bardi, and Jorge Almeida, no expense was spared in creating this aspirational "Brazilian Modern" designed oasis. Residence 4A offers refined elegance where every detail has been thoughtfully considered. Throughout this 2000+ sqft home, floors have been expertly refinished, and the finest textiles were incorporated throughout the apartment, including top-tier vendors such as Raf Simons, Sandra Jordan, and Holland & Sherry. With extensive built-ins, custom furniture, and some of the most impressive millwork done today, 4A is a special property for the most discerning buyer. For a feel of how luxurious and extravagant the renovation is, the following details are just part of the larger story: Ikonni slatted walls (full height), walnut primary vanity, honed Ombra Nero stone-framed entryway, rift white oak nightstands, and Novona travertine in abundance. Throughout the home, impeccable attention to detail reigns supreme. From the foyer window surround crafted from 2 cm Navona Travertine Honed to the custom stone hood in the kitchen, every element exudes unparalleled craftsmanship. Entertainment and convenience are at your fingertips with integrated AV and Lutron Switching throughout, seamlessly controlled by House Systems. Invisible speakers discreetly envelop the space, while Nest Thermostats ensure optimal comfort year-round. Particularly noteworthy is the sound attenuation at 551 W21; despite the bustle of the City outside, once inside the apartment, a zen-like calm envelops those in residence. It is pin-drop quiet and flooded with western light. The living and dining area boasts a ceiling with perimeter lighting, creating a warm ambiance for entertaining or relaxation. A custom Ikonni slatted wall graces several key areas, including the entry hallway, living room, banquette, and primary bedroom, exuding both style and functionality, while floating shelves with light channels in the living room add a touch of contemporary flair. The massive gourmet kitchen comes complete with a custom walnut island with stone countertops and backsplash throughout, with high-end appliances seamlessly integrating into the space, including a U-Line Beverage Center with a custom panel. Custom closets are located throughout the home and are outfitted by City Closets, offering ample storage solutions tailored to your needs. The office, laundry, entry, and primary bedroom closets are thoughtfully designed with integrated lighting, adjustable shelving, and angle pulls for effortless organization. The primary suite is captivating, where you'll find a custom walnut vanity standing as a testament to exquisite design. Integrated draw pulls, custom stain color, and a Rubio Monocoat finish elevate its allure. The primary spa-like bath features luxurious Ombra Nero Honed stone, epitomizing opulence at every turn. Nestled along the banks of the Hudson River, 551 West 21st Street stands as a beacon of modern luxury, promising an extraordinary living experience. Developed by Scott Resnick, a member of the respected multi-generational family of NYC builders, to the highest standards, this building is Foster + Partners' (Sir Norman Foster's) first US residential project and has instantly become an iconic presence for High Line adjacent living. Within its walls, residents are treated to an array of lavish amenities, including a secluded drive court/port cochere ensconced by a verdant 20-foot green wall, an impressive 34-foot double-height lobby adorned with a dazzling chandelier, and round-the-clock services provided by attentive doormen, concierges, porters, and valets. Additional offerings include a state-of-the-art fitness center, spa facilities for both men and women, a serene yoga room, a chic residents' lounge, a delightful children's playroom, convenient bike storage, and a dedicated service entrance.
- Type:
- Apartment
- Sq.Ft.:
- 2,787
- Status:
- Active
- Beds:
- 4
- Year built:
- 2023
- Baths:
- 5.00
- MLS#:
- RPLU-618223018604
ADDITIONAL INFORMATION
One High Line - Where the High Line Meets the Hudson River. One High Line offers exceptional condominium residences developed by Witkoff and Access Industries, with architecture by Bjarke Ingels Group, interior design by Gabellini Sheppard and Gilles et Boissier. The High Line Club offers owners exclusive privileges from Faena Hotel, access to curated partnerships, and thoughtfully designed amenity spaces overlooking The High Line, creating a truly distinguished residential offering in the most dynamic Downtown location. West 17C at One High Line is a 2,787 SF four-bedroom and four-and-a-half-bathroom corner residence curated by Gabellini Sheppard Associates with north and west exposures. This remarkable home features northern and western exposure overlooking the Hudson River and receiving an abundance of natural light throughout the day. Residence 14C home boasts a generous great room and open kitchen custom designed by Bulthaup, complete with White Princess Quartzite countertops and backsplash, a robust Gaggenau appliance package and stainless-steel fixtures by CEA Design. The west-facing primary suite, complete with floor-to-ceiling windows, welcomes natural light throughout the day. The elegant ensuite five-fixture bath is clad in Taj Mahal Quartzite and has radiant heat floors, custom Lumix double-sink vanity, large Hydrosystems freestanding soaking tub and integrated illuminated medicine cabinet. Both secondary bedrooms have ensuite baths outfitted in Woodgrain Silver Marble with a custom oak vanity, premium appliances, and radiant heat floors. West 17C is equipped with a signature powder room adorned in vein-cut Grigio Onyx, ample storage and closet space, premium washer-dryer and a state-of-the-art home automation system by Kraus Hi-Tech. One High Line features private residential entrances to each tower and signature grand lobbies off the porte-cochere. Amenities include a 75' lap pool and jacuzzi, spa with steam, sauna, and treatments rooms, fitness center with private training studios, golf simulator and virtual gaming, children's playroom, private dining, games lounge, as well as premier services provided by the Faena Hotel located in the East Tower. On-site Parking and Storage are available for purchase. The complete offering terms are in an offering plan available from Sponsor. File No. CD16-0214. This is not an offering. Sponsor: 76 Eleventh Avenue Property Owner LLC, c/o The Witkoff Group, 233 Broadway, Suite 2305, New York NY 10279. This advertising material is not an offer to sell nor a solicitation of an offer to buy to residents of any jurisdiction in which registration requirements have not been fulfilled. Equal Housing Opportunity.
$14,610,000
500 W 18th St Unit WEST_23D New York, NY 10011
- Type:
- Apartment
- Sq.Ft.:
- 4,004
- Status:
- Active
- Beds:
- 4
- Year built:
- 2023
- Baths:
- 5.00
- MLS#:
- RPLU-618223003749
ADDITIONAL INFORMATION
One High Line - Where the High Line Meets the Hudson River. One High Line offers exceptional condominium residences developed by Witkoff and Access Industries, with architecture by Bjarke Ingels Group, interior design by Gabellini Sheppard and Gilles et Boissier. The High Line Club offers owners exclusive privileges from Faena Hotel, access to curated partnerships, and thoughtfully designed amenity spaces overlooking The High Line, creating a truly distinguished residential offering in the most dynamic Downtown location. West 23D at One High Line is an exquisite 4,004 SF four-bedroom and four-and-a-half-bathroom corner residence curated by Gabellini Sheppard Associates with north and east and south exposures. This remarkable home features southern, northern and eastern exposure overlooking the Hudson River and receiving an abundance of natural light throughout the day. Residence 23D home boasts a generous great room and open kitchen custom designed by Bulthaup, complete with White Princess Quartzite countertops and backsplash, a robust Gaggenau appliance package and stainless-steel fixtures by CEA Design. The southeast-facing primary suite, complete with floor-to-ceiling windows, welcomes natural light throughout the day. The elegant ensuite five-fixture bath is clad in Taj Mahal Quartzite and has radiant heat floors, custom Lumix double-sink vanity, large Hydrosystems freestanding soaking tub and integrated illuminated medicine cabinet. Both secondary bedrooms have ensuite baths outfitted in Woodgrain Silver Marble with a custom oak vanity, premium appliances, and radiant heated flooring. West 23D is equipped with a signature powder room adorned in vein-cut Grigio Onyx, ample storage and closet space, premium washer-dryer and a state-of-the-art home automation system by Kraus Hi-Tech. Additionally, the home is completed by a home office and a service entrance. One High Line features private residential entrances to each tower and signature grand lobbies off the porte-cochere. Amenities include a 75' lap pool and jacuzzi, spa with steam, sauna, and treatments rooms, fitness center with private training studios, golf simulator and virtual gaming, children's playroom, private dining, games lounge, as well as premier services provided by the Faena Hotel located in the East Tower. On-site Parking and Storage are available for purchase. The complete offering terms are in an offering plan available from Sponsor. File No. CD16-0214. This is not an offering. Sponsor: 76 Eleventh Avenue Property Owner LLC, c/o The Witkoff Group, 233 Broadway, Suite 2305, New York NY 10279. This advertising material is not an offer to sell nor a solicitation of an offer to buy to residents of any jurisdiction in which registration requirements have not been fulfilled. Equal Housing Opportunity.
$9,995,000
24 5th Ave Unit PH1701 New York, NY 10011
- Type:
- Apartment
- Sq.Ft.:
- n/a
- Status:
- Active
- Beds:
- 3
- Year built:
- 1926
- Baths:
- 4.00
- MLS#:
- RPLU-5122969880
ADDITIONAL INFORMATION
Stunning Gold Coast Greenwich Village Penthouse with Extraordinary Terrace now available at 24 Fifth Avenue. Presenting Penthouse 1701, a beautifully designed three-bedroom residence with a home office situated in prime lower Fifth Avenue. This magnificent duplex features an approximately 2,500-square-foot private terrace, offering unobstructed, landmark protected views of the iconic Manhattan skyline through three exposures - north to the Empire State Building, west to the Hudson River and south to the World Trade Center, making it an ideal space for entertaining and enjoying sunsets. Entering through the gracious entry foyer, there is a welcoming warm neutral palette that creates an inviting atmosphere throughout the home. The double-height great room, with 18-foot ceilings and oversized windows, showcases stunning views of the Empire State Building and the Midtown skyline. This luxurious space is perfect for relaxation, featuring a wood-burning fireplace and heated travertine floors. The formal dining room, which comfortably seats 10 guests, is enclosed on two sides with floor-to-ceiling sliding glass doors that open onto the meticulously landscaped terrace, providing breathtaking skyline views. This penthouse is a rare find for those who enjoy indoor-outdoor living, with the expansive terrace featuring multiple seating areas, lush landscaping, an irrigation system, and a gas grill. A powder room and a hidden wet bar within the dining room complete the entertaining experience. The well-appointed eat-in kitchen is equipped with top-of-the-line appliances, including a 60-inch Wolf range, separate Sub-Zero side-by-side refrigerator and freezer columns, a Miele plumbed built-in coffee maker, and a Sub-Zero wine refrigerator. A huge quartz island, built-in custom banquette and floor to ceiling sliding glass doors leading to the terrace add functionality and style to the kitchen. Conveniently located off the kitchen is a laundry room with additional built-in storage and a separate service entrance. The upper level of the duplex is dedicated to the bedroom suites, ensuring privacy from the living areas below. Two secondary bedrooms, each with en-suite baths, accompany the primary suite. The oversized primary bedroom, with two floor-to-ceiling windows framing views of the Empire State Building, features ample storage with a custom-fitted walk-in closet and a separate dressing area. The primary bathroom exudes luxury with double vanities, heated floors, a towel warmer, and two waterfall shower heads. An adjoining home office overlooks the double-height great room, while also providing views of the midtown and downtown Manhattan skylines. Designed by the esteemed architect Emery Roth and built in 1926, 24 Fifth Avenue is a prewar cooperative located on the prestigious Gold Coast of Greenwich Village. The building's historic charm is evident in the faithfully restored lobby attended by a full-time concierge. Amenities include a state-of-the-art fitness center, bicycle storage, storage lockers, and a live-in resident manager. The buildings enviable location just two blocks from Washington Square Park offers easy access to the finest restaurants, shopping and transportation.
$1,395,000
270 W 17th St Unit 11F New York, NY 10011
- Type:
- Apartment
- Sq.Ft.:
- 136,095
- Status:
- Active
- Beds:
- 1
- Year built:
- 1988
- Baths:
- 1.00
- MLS#:
- PRCH-8366914
ADDITIONAL INFORMATION
IMPECCABLE RENOVATION - Presenting an exceptional opportunity at the Grand Chelsea, discover this flawlessly renovated south-facing 1-bedroom condominium. Bask in natural sunlight pouring through unobstructed vistas of the downtown skyline. Every detail of this residence has been meticulously crafted without compromise, making it undoubtedly the finest renovation within the building. Whether you seek a primary residence or a pied-à-terre, this home offers the ideal sanctuary in the heart of New York City. RESIDENCE Every detail has been considered; this exquisite residence boasts an array of high-end features: - The kitchen is equipped with top-of-the-line appliances including a Liebherr 24” refrigerator and Bosch appliances. - Luxurious countertops, backsplash, and island crafted from pure white polished Glassos Nano White quartz stone, complemented by a Blanco Quatrus undermount sink. - Custom lighting adorns the space, highlighted by Alina steel blue pendant lamps. - Throughout the home, enjoy the warmth and elegance of naturally aged oak flooring. - Ample storage is provided by custom-made kitchen cabinetry, tailored to accommodate all your culinary essentials. - Indulge in the opulent bathroom featuring a custom-made vanity with Ruvati sinks, a Robern medicine cabinet, Graff fixtures, and a Duravit wall-mounted toilet. Relax in the spa shower stall enveloped in luxury, enhanced by custom lighting. - Step outside onto the south-facing balcony and savor unobstructed views of the downtown skyline, creating the perfect setting for relaxation and entertainment. Experience the epitome of luxury living in this impeccably designed residence, where every element reflects unparalleled quality and style. BUILDING & NEIGHBORHOOD Nestled in the vibrant heart of New York’s Chelsea neighborhood at the corner of 17th Street and Eighth Avenue, The Grand Chelsea Condominium offers an unparalleled living experience. This full-service building boasts 157 units across 21 stories, each exuding contemporary elegance and urban sophistication. Convenience is key, with iconic landmarks such as the High Line and Meatpacking District just a stone's throw away. Indulge your palate at renowned eateries like Cookshop, Shukette, and Jack's Wife Freda, or explore the latest trends in the neighborhood's diverse array of shops. Commuting is a breeze, thanks to easy access to multiple subway lines including A, C, L, 1, 2, 3, as well as bus routes, ensuring you're always well-connected to the city's pulse. Embrace the cultural scene with Chelsea Market and art galleries lining 10th Avenue, promising endless opportunities for exploration and discovery. For that buyer who wants to purchase a turn-key property with absolutely no additional work required please come see this beautifully custom-designed modern residence. It is truly in move-in condition.
$4,995,000
217 W 19th St Unit 11 New York, NY 10011
- Type:
- Apartment
- Sq.Ft.:
- 2,400
- Status:
- Active
- Beds:
- 4
- Year built:
- 2002
- Baths:
- 3.00
- MLS#:
- RLMX-103398
ADDITIONAL INFORMATION
Welcome to the Penthouse - 2,400 square feet of perfection in the heart of Chelsea. This full-floor 4 bed, 3 bath residence has been meticulously redesigned and on top of simply being a beautiful space, its incredibly efficient. Upon entering from the private vestibule, youll first notice the light and the views from the floor-to-ceiling windows. To the north, youll find unobstructed views of Hudson Yards and the rest of the Midtown skyline and to the south, tons of direct, natural light. The kitchen and living space are large and versatile enough for any layout. First you have the open kitchen featuring a massive island, custom cabinetry, premium appliances and a vented laundry room and pantry tucked in the corner. The kitchen overlooks the incredible living / dining room with plenty of space for whatever you want and need whether that be lounging, dining, working or all of the above, and room to add a fifth bedroom if desired. Off of the living space is the oversized primary bedroom, currently featuring a king sized bed, walk-in closet and en-suite five fixture windowed bath. On the southern side of the apartment, youll find three more well sized bedrooms including one with another en-suite bath and all with great closet space. A spacious balcony runs the entire southern length of the apartment. And to literally top it all off, there is a one-of-a-kind private roof top, spanning over 1,500 square feet and checking every outdoor space box a New Yorker could ask for. There are both tiled and turfed areas, a secluded pergola, extensive irrigated plantings, and even a jacuzzi. 217 West 19th Street, known as The Dance Building, is a boutique condo building with just 12 units and a full-time superintendent. Centrally located in the middle of Chelsea, it also provides easy access to Hudson River Park, The Village, High Line and so much more. We support Fair Housing. All dimensions are estimates. Taxes include standard condo/co-op abatement.
$1,500,000
159 W 24th St Unit 4B New York, NY 10011
- Type:
- Apartment
- Sq.Ft.:
- 1,100
- Status:
- Active
- Beds:
- 1
- Year built:
- 1901
- Baths:
- 2.00
- MLS#:
- RPLU-63223023624
ADDITIONAL INFORMATION
Note: This property is available for Sale to INVESTORS ONLY. There are tenants in place, (paying market rent). Please contact listing brokers for details. Thank you. Only in Chelsea's Carriage House, recreated as a magnificent boutique condominium will you find all of this. Once a true horse & buggy carriage house at the turn of the 20th Century. History abounds. Original details have been meticulously preserved on the buildings facade and its attached garage, as well as in each individual unique home. Apartment 4B is an exquisitely designed technically updated Smart Home. A large, approximately 1100 square foot floor plan with 2 full bathrooms gives this open loft like layout a numerous ways to use the space. Designed by Gustavo Martinez allows for a 2nd. bedroom. Fully outfitted with large walk in closets including one for extra storage or even a small home office. Inclusive of a Bosch washer/dryer, black out shades on all of the over-sized windows, stunning newly installed lighting, plus radiant heated floors in the primary bathroom. The large chef's kitchen with plentiful cabinetry includes a Wolf gas cook top, a convection wall oven, along with a Subzero refrigerator, Bosch dishwasher, wine cooler and even a garbage disposal, to make clean up that much more efficient. Seamlessly integrated touch screen systems throughout including a Full Screen Projector, lighting, including a a built-in Sonos sound system all connected to either an iPad, Google Home or SIRI for maximum relaxation & ease. PLUS Private Parking Spot just for you (at an additional fee),controlled via a hydraulic lift in Carriage House's own attached garage. If your mode of transport is via 2 wheels, there is a bicycle room and a separate storage bin, both included. The landscaped Roof Deck is inclusive of a full outdoor kitchen and grill for an intimate al fresco dinner or wine & dine with friends and neighbors. Carriage House is a Full Service, Pet Friendly Condo located in the heart of Chelsea, one of NYC's most desirable and exciting areas surrounded by dynamic NoMad and Flatiron to the East and Hudson Yards to the West. Whole Foods is directly across the street on 7th Avenue, with Madison Square Park just 2 blocks east on 5th Avenue.. So much to do and experience, such as Mad. Sq., Pk. having the original Shake Shack, fascinating art installations & events, a playground for all ages and a large well maintained dog run. Downtown's most incomparable restaurants, along with an array of galleries to ponder. One of the best, most accessible locations with Mass Transit everywhere to get you anywhere, anytime. New York at it's finest. Contact me for an appointment.
$1,245,000
210 W 19th St Unit 3A New York, NY 10011
- Type:
- Apartment
- Sq.Ft.:
- 850
- Status:
- Active
- Beds:
- 1
- Year built:
- 1936
- Baths:
- 1.00
- MLS#:
- RPLU-5122998869
ADDITIONAL INFORMATION
Beautifully renovated large prewar Art Deco 1 Bed condo. Apartment was gut renovated and features new flooring and windows, an open kitchen, marble bath, with N/S exposures and windows in every room. The bedroom has a large custom walk in closet. Best location in Chelsea in this elevator building with live in resident manager who takes in and delivers packages day and night. Laundry room in the building. Located by the 1/A/C/E and L trains.
$1,600,000
181 7th Ave Unit 11A New York, NY 10011
- Type:
- Apartment
- Sq.Ft.:
- 962
- Status:
- Active
- Beds:
- 2
- Year built:
- 1987
- Baths:
- 2.00
- MLS#:
- COMP-157836290635242
ADDITIONAL INFORMATION
11A at 181 7th Avenue is a high-floor, renovated 2 Bedroom/2 Bath condominium home with a private west-facing terrace with sweeping views of Chelsea. Spacious living room and dining area is flooded with light, with windows facing both south and west. Walk out onto your own private terrace and enjoy glorious sunsets. The partially open kitchen has new stainless-steel appliances, quartz countertop, a wine cooler, and custom cabinets and offers an abundance of storage. The spacious primary bedroom, with its en-suite bath, faces east and is super quiet. The second bedroom faces south and gets tons of light. Both the primary and secondary bathrooms are fully tiled and are outfitted with top-of-the-line fixtures. Unit features custom upgrades that include designer recessed lighting throughout, contemporary built in cabinets, new ACs, new sound blocking and UV blocking windows in both bedrooms, hardwood floors throughout and tons of closets. 181 Seventh Avenue is conveniently located between West 20th and 21st Street and has a full-time doorman, bike room, and laundry facilities on site. Located in the heart of Chelsea, the condominium is just a short distance from public transportation and moments from all the best shopping and dining the neighborhood has to offer. Pets allowed. Tenant in place until November 2024. Need advance notice for showings.
$1,850,000
111 W 11th St Unit 4FEW New York, NY 10011
- Type:
- Apartment
- Sq.Ft.:
- n/a
- Status:
- Active
- Beds:
- 2
- Year built:
- 1900
- Baths:
- 2.00
- MLS#:
- RPLU-33423003909
ADDITIONAL INFORMATION
Don't miss your chance to own a piece of New York heritage infused with modern day charm at 111 West 11th Street.Nestled on the 4th floor, this stunning pre-war coop seamlessly blends classic architectural elegance with modern sophistication. As you step inside, you are immediately enveloped by a sense of grandeur and timeless charm. The unit's high 9 1/2-foot ceilings and abundant southern light create an airy and inviting atmosphere, offering classic village views that transform the living room into a picturesque backdrop. This meticulously maintained home boasts an open-plan kitchen designed for both functionality and social engagement. Featuring a center island, modern appliances including a dishwasher, and a sunny window perfect for culinary adventures, this kitchen is truly the heart of the home. It flows effortlessly into a dining area that comfortably hosts everything from a quick breakfast to elegant dinner gatherings. The residence offers two perfectly sized bedrooms and two full bathrooms, each designed to provide a tranquil retreat from city life. Hardwood floors throughout enhance the warm, inviting ambiance, while ample storage solutions ensure practicality and ease of living. Noise-reducing double-pane windows create a serene and quiet environment, making this urban oasis your peaceful sanctuary. Additional luxuries include a washer and dryer for ultimate convenience, and a charming wood-burning fireplace that adds an authentic touch of Manhattan allure. Central air conditioning ensures comfort throughout the seasons, making this home an ideal setting year-round. Sorry no dogs allowed. Situated in a lively and walkable neighborhood, you are just steps away from an array of fine dining, shopping, and entertainment options, embodying the vibrant spirit of The West Village. Don't miss your chance to own a piece of vintage West Village infused with modern day charm at 111 West 11th Street. Contact us today to schedule your exclusive tour and discover why this should be your next home.
- Type:
- Apartment
- Sq.Ft.:
- 600
- Status:
- Active
- Beds:
- n/a
- Year built:
- 1936
- Baths:
- 1.00
- MLS#:
- RPLU-5123018765
ADDITIONAL INFORMATION
Large prewar alcove studio / flexible 1bed in a beautifully maintained art deco elevator building located in the heart of Chelsea. Apartment features 8'5 8' 7" entrance foyer, 18 12' sunken living room, 13' 5' 8' 1" sleeping alcove, large open kitchen w/ breakfast bar, granite counter top, high ceilings, prewar details and 3 closets. Subways, Restaurants and Shopping all around. Bike room, live in Super and laundry in the building. There is the option to buy the adjacent renovated one bedroom apartment (3A) to combine. Please ask if you have questions.
$2,995,000
142 W 19th St Unit TH New York, NY 10011
- Type:
- Apartment
- Sq.Ft.:
- 2,188
- Status:
- Active
- Beds:
- 2
- Year built:
- 2023
- Baths:
- 3.00
- MLS#:
- COMP-157829312233634
ADDITIONAL INFORMATION
Introducing 142 Flatiron, a limited collection of seven residences located in a brand new, ground up new development condo in the heart of Manhattan. The refined and spacious Townhouse features two large living areas, 2 bedrooms and 2.5 bathrooms along with an incredible Private Terrace. Every detail epitomizes quality and craftsmanship. Loft-like, bright, and airy, the second you enter you feel that sense of home. Thoughtfully designed with form and function in mind, you're greeted by 7-inch-wide plank oak flooring and an open chef’s kitchen featuring top-of-the-line appliances from Miele. The vented chef’s kitchen features custom cabinetry and Blue De Savoie stone counters and backsplash. With abundant art and media walls the flexible Living Room accentuates a loft-like feel. As you venture down the hall you have two full bedrooms, offering a serene sanctuary for rest and rejuvenation. The Primary Suite features large windows, an oversized closet, and a luxurious five-fixture Carrara marble bath. The spa-like bathroom boasts heated floors, a wet room with rain shower, a sculptural free-standing soaking tub, and a gorgeous custom walnut double vanity with Bianco Carrara countertop, plenty of storage and fixtures from Dornbracht. The secondary bedroom is a great size with excellent closet space and the secondary bath is outfitted with Dornbracht Fixtures, a custom walnut vanity, and Carrara countertops and basin. Ascend the stairs to the Great Room, a space providing ample room for relaxation, entertainment, and creating unforgettable memories. The open-concept design seamlessly connects a gracious living area, stunning wet bar with Blue De Savoie counters and backsplash plus expansive terrace, allowing for a seamless flow of natural light and an inviting ambiance. One of the standout features that truly sets this home apart is the 493 sqft landscaped terrace. Surrounded by lush greenery, this sought after outdoor space allows you to unwind, bask in the serenity of nature, and soak up the sun in complete privacy. Whether you're savoring a morning coffee or hosting 30+ friends under the stars, this terrace is an idyllic setting for relaxation and entertainment. The Townhouse Residence includes a washer/dryer, seven closets, top-of-the-line bronzed floor-to-ceiling windows, and three-zones of climate control. Located in the heart of Flatiron, 142 West 19th Street is an architecturally stunning boutique condominium designed by Think! Architecture. The building features a beautiful landscaped common roof deck with a grill and sitting areas. Security and building access through the Butterfly system, which features a virtual doorman, and 24-hr cameras. Nestled in the heart of the city in the middle of all the cultural wonders of Greenwich Village, Nomad, Gramercy and The West Village, the architecture, Galleries, Museums and High Line of West Chelsea and the city’s finest green market in Union Square you are literally in the center of all the culinary delights of the finest restaurants, cafes, bars and cultural institutions the city has to offer. Thoughtfully developed by Urban Standard Development and available to be toured today 142Flatiron is the ideal embodiment of downtown living! Now offering 4% commission on contracts signed by December 31st, 2024. The complete offering terms are in an offering plan available from the Sponsor. FILE NO. CD21-0290. Sponsor: USD 142 W 19 LLC, 233 Broadway, #1470, New York, New York 10279
- Type:
- Apartment
- Sq.Ft.:
- n/a
- Status:
- Active
- Beds:
- 1
- Year built:
- 1900
- Baths:
- 1.00
- MLS#:
- RPLU-33422974502
ADDITIONAL INFORMATION
LIMITED TIME BUYER INCENTIVE! SELLER OFFERING TO PAY UP TO 2 POINTS AT CLOSING OR 6-MONTHS OF MAINTENANCE AT CLOSING FOR A CONTRACT SIGNED BY DECEMBER 6TH! Charming Gold Coast co-op apartment in the heart of Greenwich Village. This central home, located in a boutique prewar brownstone, boasts more than just a touch of class. Just three flights of stairs up, one is welcomed into a bright and lovely space. From the living room, enjoy beautiful skyline views of this Downtown neighborhood, including the Freedom Tower! The elegant living room also features a statement decorative fireplace, south-facing windows, warm exposed brick, and a dining area. Spacious open kitchen plan with breakfast bar. Facing the back of the building, the cozy bedroom features built-in shelving and closet space. The bathroom includes ceramic custom tile, marble finishes, and a full bath. 53 West 11th Street is a well-maintained co-op built circa 1900. Pied-a-terres allowed. Co-purchases and pets allowed with Board approval. Shareholder must own for at least two years before requesting to sublet. This boutique building is situated on a beautiful, tree-lined, picturesque block within the Greenwich Village Historic District. Easy access to Washington Square Park, the West Village, Union Square, Chelsea, public transportation, restaurants, and entertainment. Gold Coast living on "one of the finest streets in The Village"!
$7,350,000
200 11th Ave Unit 7S New York, NY 10011
- Type:
- Duplex
- Sq.Ft.:
- 2,364
- Status:
- Active
- Beds:
- 3
- Year built:
- 2007
- Baths:
- 4.00
- MLS#:
- RPLU-33423012424
ADDITIONAL INFORMATION
Protected Hudson River and Park views! Dramatic double height ceilings and massive walls of windows west and east! Unique sky garage, an auto elevator takes you and your car directly to the front door of your apartment for complete anonymity and convenience. Dramatic and oversized living room, dining and kitchen expanse, 3 bedrooms and 3.5 baths. Garage space is an extra 337 sf. Recent garage space sales in Chelsea condos are $500,000-$750,000 apiece! Mint condition with recent significant refurbishments throughout! Finishes, floors, and walls recently returned to original! Located in the heart of West Chelsea's arts district and a block from the Hudson River and its greenway and piers, Apartment 7S is a stunning luxury duplex condominium with spectacular vistas of the River and Park from almost every vantage point. The sun-drenched home is exceptionally quiet with the formal expanse lined with near floor-to-ceiling windows showcasing extraordinary River, Park, and City views and simply breathtaking sunsets at days end. Customized by renowned designer and artist, Doug Meyer, the home's colorful interiors complement the scenic vistas, the double-height ceilings, and the assortment of luxuries the home provides which have been featured in Vogue, Casa Vogue and New York Design magazine. The Annabelle Selldorf-designed building created the ultimate in convenience, discretion, and luxury for homeowners with the first ever 'Sky Garage' allowing for private parking outside the apartment's front door in a 337 square foot private garage reached by elevator lift. The grand proportioned 2,400 sqft duplex layout provides for fabulous large-scale entertaining with separation of private living on the upper floor(with the additional 337 square feet of garage space that is flexible in utility such as storage or an additional room). The nearly 40-foot dramatic formal expanse is lined by windows with ceilings that reach 24 feet, exceptional for museum quality displays of art and maximizing the views. Oversized double glass doors open for a dramatic effect to entertaining. The custom open kitchen is fully outfitted to the delight of any level chef with central kitchen island with back-painted glass waterfall counter, stainless counters, and teak custom pantry and folded doors cleverly concealing the kitchen workspace with wood-paneled walls if desired. Top-of-the-line appliances include Scholtes gas stovetop with Wolf vent, Miele oven dishwasher, and built-in microwave, Liebherr refrigerator, and Sub-Zero wine refrigerator. A bedroom suite on the lower level with an east-facing city view can be used as a third bedroom, guest suite, or formal dining room as it is currently configured with full bathroom. A powder room completes the entertaining floor. Additional luxuries throughout include private key-elevator entrance, beautiful teak hardwood floors, abundant custom closets, spa-like custom baths, high-end UV protected casement windows, washer/dryer, and central vented AC and heating with Smart nest system. The upper level of the home reached by a custom double-level architectural staircase features two, bedroom suites. The primary suite features a wall of windows showcasing the River and Park, as well as stunning sunsets, a wall of fitted closets, custom-made indigo floor tiles, as well as a spa bath featuring a custom-carved freestanding solid granite tub, a steam shower, and double vanity. The second bedroom features a built-in home office, an en-suite bath with deep soaking tub, and an east-facing city view. Completed in 2010, 200 Eleventh Avenue is a 19-story boutique luxury condo with only 16 residential units in the heart of West Chelsea designed by acclaimed architect, Annabelle Selldorf. In addition to the innovative Sky Garage amenity, the full-service building also has a 24/7 doorman, 3 key-lock elevators, a fully equipped fitness center with terrace overlooking the River, and a common storage room. Pets and pieds-a-terre are permitted.
$3,500,000
251 W 14th St Unit 6A New York, NY 10011
- Type:
- Apartment
- Sq.Ft.:
- 1,475
- Status:
- Active
- Beds:
- 2
- Year built:
- 2022
- Baths:
- 3.00
- MLS#:
- RPLU-1032523016315
ADDITIONAL INFORMATION
Closings Have Begun! European Elegance at the Elisa. Designed by Renowned Brazilian Architect Isay Weinfeld Located at the Intersection of the Meatpacking District, West Village, and Chelsea. Welcome to the Elisa, a brand new boutique condominium imbued with European designer finishes and warm organic tones and refined details throughout. The Elisa is the work of renowned Brazilian architect Isay Weinfeld, who for more than 40 years has created works of international appeal that express a strong relationship between tropical style and international modernism from the 50's. Elegant private residences, luxurious hotels and chic restaurants across South America, Europe, the Caribbean and the United States personify the architect's versatile, multifaceted awareness. Warm, sensuous materials, meticulous attention to detail and perfect proportions are the hallmarks of his style. An ultra-spacious sun-flooded Condo imbued with warm organic tones and upscale European designer finishes, this brand new 2-bedroom, 2.5-bathroom home is the quintessence of urban luxury and style. Airy ceilings over 9.5 ft. high hover above beautiful oak floors. Massive picture windows with custom banquette seating frame classic city views and allow steady streams of natural light to permeate interiors from dawn to dusk. A welcoming entryway with a coat closet and powder room ushers residents into an open-concept living room, dining room, and kitchen saturated with Southern light. and skyline views. Minimalist yet sophisticated, the Boffi-designed kitchen is adorned with an eat-in stone island, a sleek stainless steel worktop and backsplash, custom oak cabinets and cupboards with opaque varnished doors, and high-end stainless steel appliances package from Miele and a Sub-Zero wine cooler. Spacious and serene, the primary bedroom can easily fit a king-size bed and boasts custom Boffi closets with built-in storage solutions, a separate dressing area, and a sublime en-suite spa bathroom with bespoke Vanilla Ice marble walls and floors, a custom double vanity, chic brushed stainless steel fixtures, a thermostatic walk-in rain shower by Fantini, and a free-standing Kaldewei soaking tub. The second bedroom has ample closet space and a full en-suite bathroom. A Whirlpool washer and electric dryer completes the home. The Elisa is a distinctive boutique condominium situated at the convergence of three of the city's trendiest neighborhoods on the west side of Manhattan: the Meatpacking District, the West Village, and Chelsea. Lush greenery punctuates a multi-faceted facade composed of classic redbrick and flecked stone slabs. Residents enjoy several thoughtful lifestyle amenities that include a rooftop garden with stunning skyline views, a full-time door attendant, a fitness club with a tranquil outdoor courtyard, a bicycle room, common laundry room and private storage available for purchase. The building is moments from dozens of world class restaurants, bars, cafes, art galleries, and shops, and it is close to Chelsea Market, the High Line, Little Island, the Hudson River Greenway, and the Whitney Museum of American Art. Nearby subway lines include the A/C/E/L/F/M/1/2/3. All renderings are for illustrative purposes only. This is a co-listing with Nest Seekers International THE COMPLETE OFFERING TERMS ARE IN AN OFFERING PLAN AVAILABLE FROM SPONSOR. FILE NO. CD19-0384
$4,995,000
555 W 22nd St Unit 3CW New York, NY 10011
- Type:
- Apartment
- Sq.Ft.:
- 2,158
- Status:
- Active
- Beds:
- 3
- Year built:
- 2022
- Baths:
- 4.00
- MLS#:
- PRCH-8370615
ADDITIONAL INFORMATION
Private In-Person & Virtual Appointments Available – Immediate Occupancy. Inspired by West Chelsea’s historical architecture and rich heritage, The Cortland, located at 555 W 22nd Street, is striking a new presence on the Hudson waterfront. Hand-crafted and American-made, The Cortland represents a unique collaboration between two architectural icons, Robert A.M. Stern Architects and Olson Kundig. Uniting elegant design and exceptional attention to detail, The Cortland is a building that will stand for generations to come. Residence 3CW is 2,158 SF with three bedrooms and three-and-a-half bathrooms. The expansive, open-plan living and dining areas feature west and north exposures, a 21-foot corner great room, a windowed kitchen with a custom Olson Kundig-designed Jackbox, warm wood flooring, and floor-to-ceiling windows. The amenity program is the heart of the residential experience at The Cortland. Designed by Olson Kundig and curated by Related Life, the amenities have all the style and sophistication of a private members club in the city. Developed by Related. The listing images represent various units in the building. The complete offering terms are in the offering plan available from Sponsor. File No. CD 19-0409.
IDX information is provided exclusively for consumers’ personal, non-commercial use, that it may not be used for any purpose other than to identify prospective properties consumers may be interested in purchasing, and that the data is deemed reliable but is not guaranteed accurate by the MLS. Per New York legal requirement, click here for the Standard Operating Procedures. Copyright 2024 Real Estate Board of New York. All rights reserved.
New York Real Estate
The median home value in New York, NY is $1,465,500. This is higher than the county median home value of $1,187,100. The national median home value is $338,100. The average price of homes sold in New York, NY is $1,465,500. Approximately 31.51% of New York homes are owned, compared to 52.07% rented, while 16.42% are vacant. New York real estate listings include condos, townhomes, and single family homes for sale. Commercial properties are also available. If you see a property you’re interested in, contact a New York real estate agent to arrange a tour today!
New York, New York 10011 has a population of 50,711. New York 10011 is more family-centric than the surrounding county with 25.95% of the households containing married families with children. The county average for households married with children is 25.3%.
The median household income in New York, New York 10011 is $139,343. The median household income for the surrounding county is $93,956 compared to the national median of $69,021. The median age of people living in New York 10011 is 42.8 years.
New York Weather
The average high temperature in July is 85.3 degrees, with an average low temperature in January of 25.6 degrees. The average rainfall is approximately 46.9 inches per year, with 26 inches of snow per year.
