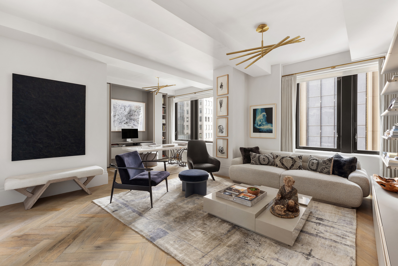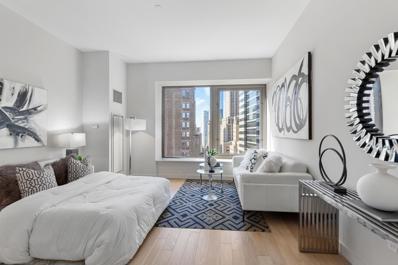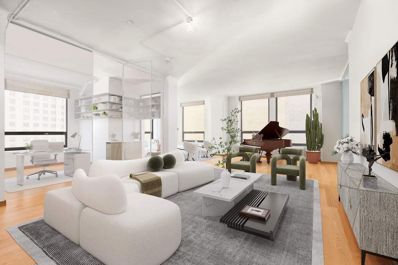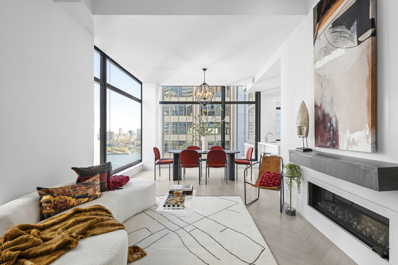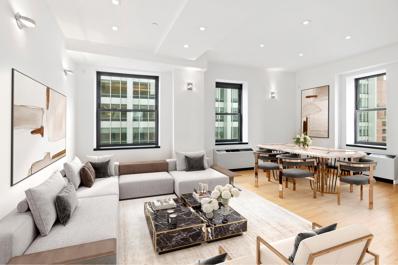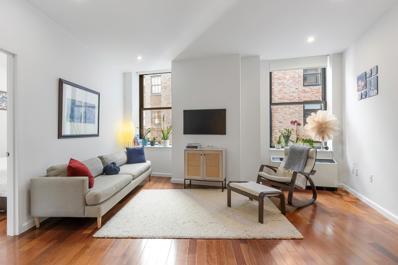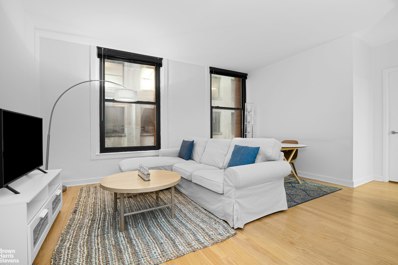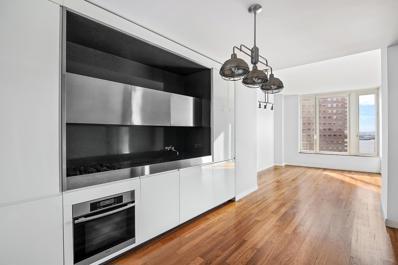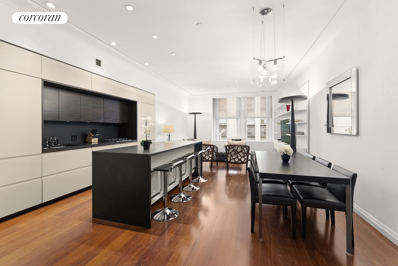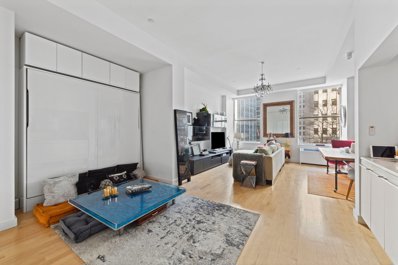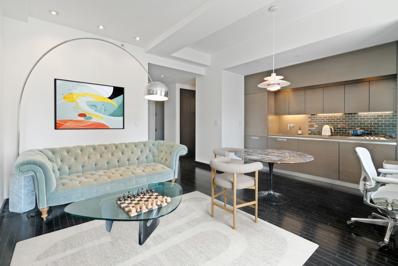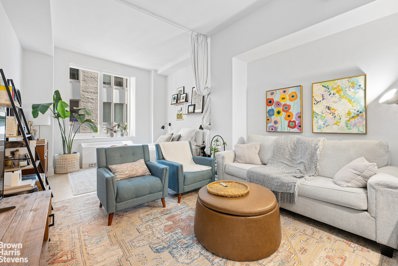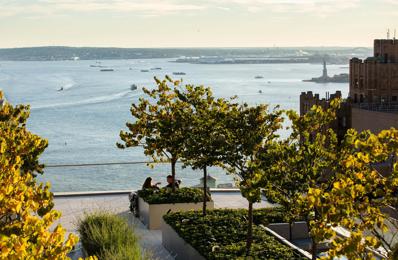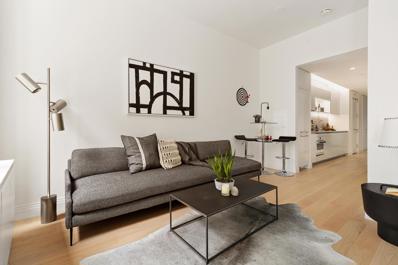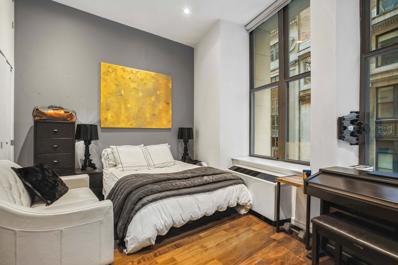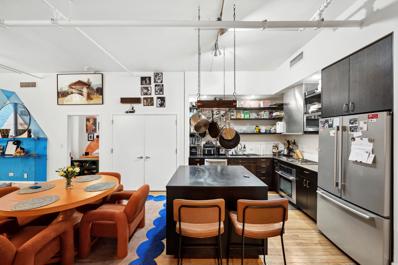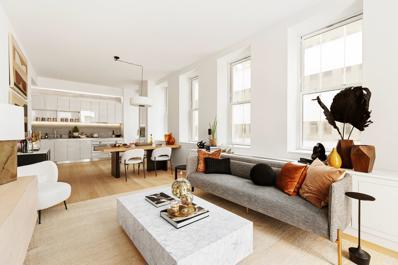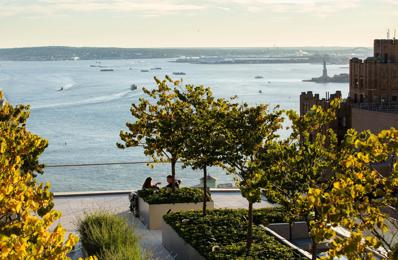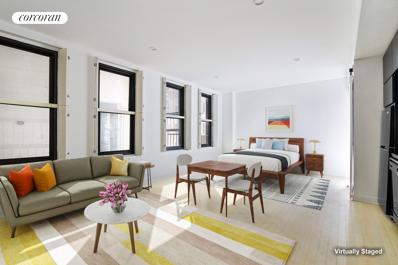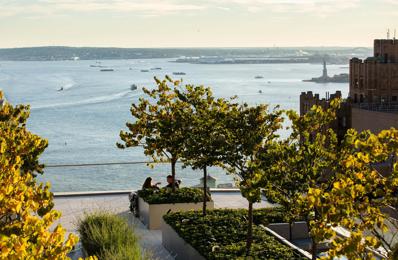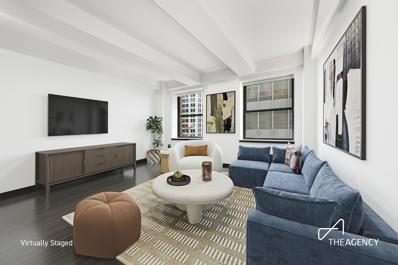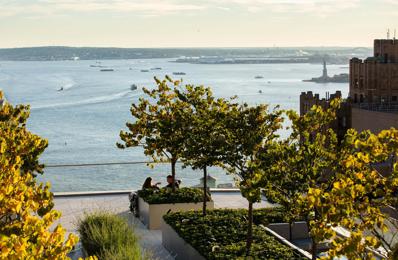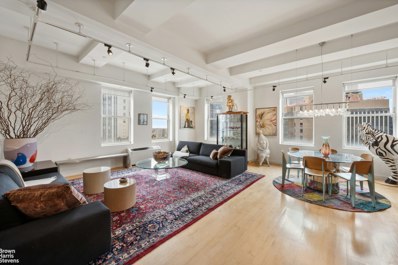New York NY Homes for Rent
The median home value in New York, NY is $1,225,000.
This is
higher than
the county median home value of $756,900.
The national median home value is $338,100.
The average price of homes sold in New York, NY is $1,225,000.
Approximately 30.01% of New York homes are owned,
compared to 60.51% rented, while
9.48% are vacant.
New York real estate listings include condos, townhomes, and single family homes for sale.
Commercial properties are also available.
If you see a property you’re interested in, contact a New York real estate agent to arrange a tour today!
$1,600,000
55 Wall St Unit 952 New York, NY 10005
- Type:
- Apartment
- Sq.Ft.:
- 1,235
- Status:
- NEW LISTING
- Beds:
- 1
- Year built:
- 1842
- Baths:
- 1.00
- MLS#:
- RPLU-5123270906
ADDITIONAL INFORMATION
Coming Soon
$1,900,000
101 Wall St Unit 15C New York, NY 10005
- Type:
- Apartment
- Sq.Ft.:
- 1,263
- Status:
- NEW LISTING
- Beds:
- 1
- Year built:
- 1931
- Baths:
- 2.00
- MLS#:
- RPLU-1032523269783
ADDITIONAL INFORMATION
Welcome to 101 Wall Street -where timeless Art Deco elegance meets cutting-edge modern luxury. Originally crafted as a two-bedroom, two-bathroom residence, this architectural gem has been transformed into a sprawling loft-like masterpiece. From the moment you step inside, you're greeted with a flood of natural light pouring through oversized casement windows, highlighting the wide plank floors and open layout. The living room? Absolutely massive, with jaw-dropping water views and a chic workspace that's made for those who dream big. And then there's the kitchen-your gourmet playground . Picture this: custom white oak cabinets, sleek Bosch appliances, marble countertops, and a dining bar that's ready for anything from casual coffee mornings to cocktail hour with friends. The primary suite is your personal sanctuary, with ample closet space and a five-fixture bathroom that feels right out of a five-star spa. Deep soaking tub? Check. Zen vibes? Double check. Plus, with an in-unit washer/dryer and your very own same-floor storage unit, convenience is baked right in. Now let's talk lifestyle because living at 101 Wall is like having a luxury hotel as your permanent address. Enjoy a sprawling residents' lounge with a catering kitchen, a serene library, a playroom, and even a game room. Fitness enthusiast? There's a state-of-the-art gym, plus sauna and steam rooms to recharge after your workout. And don't forget the landscaped rooftop terrace , complete with a gas grill and jaw-dropping views of Manhattan and the East River.
- Type:
- Apartment
- Sq.Ft.:
- 452
- Status:
- NEW LISTING
- Beds:
- n/a
- Year built:
- 1987
- Baths:
- 1.00
- MLS#:
- OLRS-00012049146
ADDITIONAL INFORMATION
Platinum Properties is proud to present apartment 29H , a studio gem overlooking the historical downtown. This residence features high ceilings, in-unit washer/dryer, and abundant closet space. The kitchen design is lavished with a true chef’s dream space in mind complete with Caeserstone countertops, Boffi lacquered kitchen cabinetry in addition to appliances by Sub-Zero, Liebherr, Bosch, Miele, Electrolux, and Sharp. Bathroom features include Botticino semi classic marble flooring and wide plank cerused oak flooring throughout the apartment exemplify the top of the line finishes you can expect in this exquisite apartment. Building amenities include 24-hour doorman, 24-hour gym with Peloton bikes, 360 degree terrace, terrace lounge, club lounge with billiards, and children’s playroom. From shopping at Brookfield Place buzzing with prominent brands such as Le District, Saks Fifth Avenue, Hermes, and Burberry, World Trade Center you’ll be nearby it all. With easy access to many subway lines and the Fulton Center, to major food markets and restaurants like Eataly, Nobu, El Vez, Blue Smoke, North End Grill, and many more, there’s something for everyone. There’s also the South Street Seaport a short distance away with its many shops and eateries situated on the East River with stunning views of Brooklyn and Manhattan’s historic bridges. Sponsor Unit – No Board Approval Required! Disclaimer: Photos are virtually staged and represent a similar line apartment. Dimensions are approximate and subject to normal construction variances and tolerances. Plans and dimensions many contain minor variations from floor to floor.
$1,999,999
50 Pine St Unit 10 New York, NY 10005
- Type:
- Loft Style
- Sq.Ft.:
- 3,040
- Status:
- Active
- Beds:
- 4
- Year built:
- 1902
- Baths:
- 1.00
- MLS#:
- PRCH-36952594
ADDITIONAL INFORMATION
Step into a piece of art history at 50 Pine Street, Apartment 10—a full-floor loft condominium nestled on a tranquil street in Manhattan’s historic Financial District. This expansive 3,000+ square foot residence was once the creative haven of renowned conceptual artist Joseph Kosuth, offering a unique blend of authenticity and functionality. Joseph Kosuth, a pivotal figure in the Conceptual Art movement, is celebrated for his innovative works that explore the relationship between language and art. His seminal piece, “One and Three Chairs” (1965), exemplifies his approach by presenting an object, its photograph, and its dictionary definition, challenging traditional perceptions of art. Owning this loft means immersing yourself in a space that once inspired groundbreaking artistic thought. The residence features hardwood floors, soaring 10’ 4” ceilings, and glass-walled interior rooms that evoke the classic charm of New York City’s artists’ lofts. With exposures in all four directions, natural light floods the space, creating an inviting atmosphere ideal for both creativity and comfort. Currently configured as a three-bedroom, one-bathroom layout with a kitchen, great room, and den, the loft is set up for live/work use, honoring its artistic heritage while providing modern conveniences. Additionally, plumbing is in place for a potential second bathroom, offering further customization options. This distinctive residence invites you to craft a stunning home within a space steeped in artistic legacy. Showings are by advanced appointment only. Don’t miss the chance to own a piece of New York’s rich cultural history while enjoying contemporary living in the heart of the Financial District. Please note an assessment of $1,250 per month is in place through August 2025.
$4,995,000
101 Wall St Unit PHA New York, NY 10005
- Type:
- Triplex
- Sq.Ft.:
- 2,706
- Status:
- Active
- Beds:
- 3
- Year built:
- 1931
- Baths:
- 4.00
- MLS#:
- RPLU-1032523264154
ADDITIONAL INFORMATION
Welcome to 101 Wall By the Water, a luxury condominium development where the Seaport meets Wall Street. A brilliant triplex penthouse boasting high-end finishes and private outdoor space, this 3-bedroom, 3.5-bathroom residence is a seamless blend of elegant aesthetics and contemporary functionality. Features of this 2,706 sq. ft. home include large casement windows with northern and eastern exposure, gray herringbone hardwood floors, recessed lighting, beamed 10-ft ceilings, 11-inch baseboards, keyed elevator access, a convenient in-unit Bosch washer and dryer, thoughtful storage closets, and a gorgeous sun room and terrace. The upper level of the home opens directly into an expansive living and dining space saturated with natural light. The living area is adorned with a powder room and gas fireplace, while the dining area flows into an all-white kitchen equipped with a peninsula, breakfast nook, custom oak cabinetry, honed marble countertops and backsplashes, and a suite of fully-integrated appliances from Bosch. Behind the kitchen lies a quiet bedroom that has private closet space and easy access to an immaculate full bathroom. The remaining two bedrooms occupy the lower level of the home. The spacious master bedroom possesses a large closet as well as a windowed en-suite bathroom with dual sinks, marble walls and floors, chic fixtures, a walk-in rain shower, and a separate soaking tub. The second bedroom boasts a large reach-in closet as well as a private en-suite bathroom. 101 Wall is a luxury condominium situated in the Financial District. The building lies just one block from the East River and provides residents with a host of thoughtful amenities that included private storage, a lounge, a quiet library, a children's playroom, game room, fitness studio with state-of-the- art cardio and strength-training equipment, a sauna and steam room, golf simulator, and a landscaped rooftop terrace complete with a gas grill and comfortable outdoor seating. The building is surrounded by a number of upscale restaurants, cafes, bars, and shops. Nearby subway lines include the 1/2/3/4/5/N/R/W/J/Z. THE COMPLETE OFFERING TERMS ARE IN AN OFFERING PLAN AVAILABLE FROM SPONSOR. FILE NO. CD-140367.
- Type:
- Apartment
- Sq.Ft.:
- 418
- Status:
- Active
- Beds:
- n/a
- Year built:
- 1904
- Baths:
- 1.00
- MLS#:
- PRCH-36998068
ADDITIONAL INFORMATION
N/a
$2,295,000
20 Pine St Unit PH42 New York, NY 10005
- Type:
- Apartment
- Sq.Ft.:
- 1,772
- Status:
- Active
- Beds:
- 3
- Year built:
- 1928
- Baths:
- 2.00
- MLS#:
- RPLU-5123254083
ADDITIONAL INFORMATION
20 Pine designed by Armani Casa is one of the most well established, luxurious and impeccably-run buildings downtown. Penthouse 42 is a large loftlike home that has been converted to a 3-bedroom, 3 Bathroom, sprawling corner home with Juliet Balconies and panoramic vistas to the North and East. This apartment is complete with bright sunny exposures spanning from the East River all the way up to Hudson Yards. Enter the large foyer with a gallery wall that transitions into the spacious living and dining and easily entertain with a gourmet chef's kitchen complimented by custom matte cabinetry concealing high end appliances from Sub-zero, Fisher & Paykel and Miele. The secondary bath includes pristine stone, tranquil recessed rain showers, and soothing dark wood encased soaking tub. Enjoy the convenience of central air conditioning and heating along with in unit washer and dryer. A grand primary suite offers a wall of restored casement windows opening to a large Juliet balcony with spectacular views towards views of the famed Woolworth Building and beyond. Find tranquility in the spa like primary bathroom with dual vanity, deep soaking tub and separate enclosed shower. A custom-built walk-in closet completes this luxurious space. Two additional bedrooms with ample storage and sweeping views are conveniently located off the front foyer. Luxury abounds at 20 Pine Street, known for its plethora of amenities, including 24-hour doorman and concierge. Armani designed library lounge and world class amenities on the 25th floor, ranging from a fitness center, yoga studio, 60-foot lap pool, Eucalyptus steam room, reflecting pool, sauna and spa treatment rooms to a billiards room, children's playroom and golf simulation room. Convenience is key with valet dry cleaning, alterations, and laundry services. Transportation options at your doorstep with a private subway entrance to the 4/5/2/3/J/Z trains on the lower level. In the heart of the Financial District, world renowned restaurants and shopping surround you include Delmonico's, Tin Building and Manhatta to name a few. A newly built Whole Foods is within blocks for added convenience. Please note this is a convertible 3 bedroom. Original unit configuration and terms can be found in the offering plan.
- Type:
- Apartment
- Sq.Ft.:
- 949
- Status:
- Active
- Beds:
- 2
- Year built:
- 1904
- Baths:
- 2.00
- MLS#:
- RPLU-5123252772
ADDITIONAL INFORMATION
This lovely split-bedroom corner unit at the Cocoa Exchange is now available for sale. Upon entering through a well-apportioned foyer, you are lead into a bright and airy living room where plenty of natural light spills in through oversized windows. The newly renovated kitchen was thoughtfully designed and features Bosch appliances. Across the room, a Bosch washer and dryer are conveniently tucked away inside a hallway closet. Both bedrooms, on either side of the living room, are bright and offer ample closet space. The primary bedroom has an en-suite bath while the second corner bedroom features north and west exposures. Throughout the apartment, you will find beautifully maintained hardwood floors and fresh coats of paint. Designed by renowned architects Clinton & Russel and 1904, the Cocoa Exchange is one of the most iconic buildings in Manhattan and was featured in the John Wick films as The Continental Hotel. The beautiful lobby and marble entrance are attended to 24 hours a day. Residents have full access to the penthouse lounge, where the laundry room is located, as well as a stellar indoor/outdoor terrace with comfortable seating, cable TV, WiFi, and a wet bar.
- Type:
- Apartment
- Sq.Ft.:
- 601
- Status:
- Active
- Beds:
- 1
- Year built:
- 1893
- Baths:
- 1.00
- MLS#:
- RPLU-63223246850
ADDITIONAL INFORMATION
This spacious 1-bedroom condo, featuring a king-size bedroom and ample closet space, presents an excellent opportunity for first-time buyers and investors alike. The building offers 24/7 doorman service, laundry on every floor, and a full floor of amenities which includes fitness room, billiard room and residents' lounge. Located within short walking distance of the historic South Street Seaport and Pier 17, residents can enjoy a plethora of dining, shopping, and entertainment options. Major subway stations are just a few minutes' walk away.
- Type:
- Apartment
- Sq.Ft.:
- 832
- Status:
- Active
- Beds:
- 1
- Year built:
- 2007
- Baths:
- 1.00
- MLS#:
- OLRS-2106519
ADDITIONAL INFORMATION
Discover the epitome of urban living in this oversized one bedroom, perfectly situated on the 19th floor of the iconic 15 William Street. Boasting more than 830 square feet of thoughtfully designed space, this residence offers both comfort and style in one of the city’s most sought-after addresses. Enjoy the coveted C-line layout at the best price available in this full-service building, ensuring an exceptional value proposition. Indulge in a lifestyle of luxury with access to unparalleled amenities that include a well-equipped gym for your fitness needs, a serene spa for relaxation, a refreshing pool and hot tub to unwind, and even a child play area to cater to family-friendly living. For sports enthusiasts, a squash court awaits your competitive spirit. Inside the apartment, high-end appliances adorn the gourmet kitchen, allowing you to unleash your culinary creativity. Bask in natural light and breathtaking views that sweep across the city’s skyline, creating an ambiance that’s both inspiring and tranquil. This is your chance to experience upscale living without compromise. Don’t miss out on this best-priced gem in a location that perfectly balances convenience and elegance, offering you a harmonious city sanctuary
$2,100,000
55 Wall St Unit 520 New York, NY 10005
- Type:
- Apartment
- Sq.Ft.:
- 2,038
- Status:
- Active
- Beds:
- 3
- Year built:
- 1842
- Baths:
- 4.00
- MLS#:
- RPLU-33423237603
ADDITIONAL INFORMATION
An attractive investor sale with a tenant-in-place until January 2026, inquire within! 55 Wall Street, Residence 520 is a rare offering: a three-bedroom, three-ensuite home with an additional powder room, located on one of the world's most renowned streets, steeped in history, within a coveted condominium that embodies the iconic Classical Beaux-Arts architectural style. This elegantly proportioned residence spans over 2,000 square feet (189 square meters) and features a 30-foot-deep (9.14 meters) open-concept living and dining area, complemented by 10-foot-high (3 meters) ceilings throughout. The kitchen is equipped with granite countertops, a generously sized island, and beyond ample of storage space. The primary king-size bedroom suite offers a lounge area opposite the bed, four deep closets, and a luxurious limestone marble bathroom with a deep soaking tub and separate shower. Both the second and third bedroom ensuites feature spacious closets and limestone marble bathrooms. Additional highlights of the residence include an in-unit washer and dryer, as well as crown and base moldings throughout. At 55 Wall Street, residents experience hotel-like services. The white-glove condominium offers 24-hour front desk service, doorman and concierge services, a bi-level fitness center, and a beautifully landscaped roof deck. Housekeeping, dry-cleaning and laundry services are available for convenience (at an additional cost). Own a piece of history in this architectural masterpiece, once the epicenter of trading and prestigious financial institutions for over a century. Luxury retailers like Tiffany and Hermes are just minutes away, along with Whole Foods Market on Broadway and multiple subway lines. A New York City landmark, 55 Wall Street once housed the New York Merchants Exchange, the New York Stock Exchange, the United States Customs House, and the National City Bank headquarters. Originally designed by Isaiah Rogers in 1836, the building's lower floors feature 12 Ionic columns. In 1907, McKim, Mead & White expanded the structure, adding 12 Corinthian columns surrounding the additional upper floors. The same architects designed some of New York's most cherished landmarks, including the Pierpont Morgan Library, the Harvard Club, and the University Club. In 2005, this historic gem was transformed into a luxury residential condominium, merging ancient Greek and Roman design with modern living.
- Type:
- Apartment
- Sq.Ft.:
- 704
- Status:
- Active
- Beds:
- n/a
- Year built:
- 2005
- Baths:
- 1.00
- MLS#:
- RLMX-104319
ADDITIONAL INFORMATION
Welcome home to this RENOVATED, EXPANSIVE and LIGHT-FLOODED studio apartment with HIGH CEILINGS, complete with IN-UNIT WASHER DRYER and STAINLESS STEEL BOSCH APPLIANCES, located in the iconic 15 Broad Street, the former home of JPMorgan Bank Headquarters, and the first luxury high-rise condominium on the block. If you know FiDi, you will agree that this also has an AMAZING VIEW. Upon entering the apartment, you are greeted by how truly versatile and spacious this unit truly is. Once you enter, to the left is a bathroom complete with the In-Unit Washer/Dryer, and the right is an open kitchen that extends into a seamless cooking and living arrangement. As you progress further in the apartment, you will see a sleeping or den area across from the kitchen, which includes entry into a BONUS OFFICE that can easily be converted into a WALK-IN CLOSET, as well as another closet right next to it. Moving further into the open space, you are greeted by a sweeping combination living and dining room, with beautiful city views, and wonderful light. The spaciousness and thoughtful attention to detail, combined with the high ceilings at around 11 feet, truly making this a breaktaking space to call your own. Known as "Downtown by Philip Stark", after the internationally acclaimed designer and architect, this building misses details, including white-glove amenities such as a highly- attentive doorman, staff and concierge, dry cleaning, laundry and housekeeping services, swimming and reflecting pools, a fully-equipped fitness center, yoga/ballet room, basketball and squash courts, bowling alley, business center, sports lounge, recreation and childrens rooms, and an incredible 5000-sf roof terrace with views of The New York Stock Exchange. Nestled in the heart of Manhattans Financial District, 15 Broad Street is located in one of New York City's most vibrant neighborhoods, filled with historic landmarks and attractions. Residents can enjoy the lush greenery of Battery Park, waterfront views, and access to the Seaport Districts eclectic dining scene. With Wall Street, high-end restaurants, art galleries, and THE MOST TRANSIT OPTIONS IN ALL OF MANHATTAN, this area lends to both convenience and sophistication. 15 Broad Street embodies luxury living amidst the rich culture and energy of downtown Manhattan. Reach out today to schedule your tour!
- Type:
- Apartment
- Sq.Ft.:
- 703
- Status:
- Active
- Beds:
- 1
- Year built:
- 1928
- Baths:
- 1.00
- MLS#:
- RPLU-1032523242089
ADDITIONAL INFORMATION
A stunning studio residence exuding modern elegance and sophistication. This thoughtfully designed home, crafted by Armani Casa, offers a seamless blend of luxury and comfort. The interiors feature 3 oversized windows, soaring 10.5-foot ceilings, and ebony-stained hardwood flooring. With over 700 sqft loft studio / converted 1BR. Upon entering, you are greeted by an abundance of natural light streaming through three oversized windows, highlighting the ebony-stained hardwood flooring and soaring 10.5-foot ceilings. The kitchen is a culinary delight, featuring top-of-the-line Subzero and Miele appliances, perfect for creating culinary masterpieces. The luxurious stone bathroom is a sanctuary, complete with a recessed rain shower and a convenient in-unit washer/dryer. 20 Pine Street is a pinnacle of luxury living, offering an array of world-class amenities. Residents can indulge in the Turkish Hamman spa, 60-foot reflection pool, gym, steam room, library lounge, billiards room, roof deck, terrace, and golf simulation room. Unparalleled service is at your fingertips with a 24-hour doorman, house valet, dry cleaning service, and shoe repair. Commuting is a breeze with the convenience of a private entrance for the 4/5/6 trains and near multiple subway lines, including 1/2/3, N/R/W/J/Z trains. Whether you're heading Uptown or across to Brooklyn, you'll find seamless connectivity to all parts of the city. Indulge in the vibrant local scene, with an abundance of cafes, restaurants, and shops nearby. From the delectable offerings at Capital Grille, Trinity Place, Crown Shy to the perfect spots for your morning coffee at Conwell Coffee Hall and down the block is Whole Foods to get your kitchen stocked up. Experience the epitome of city living with panoramic views of Chase Plaza and a wealth of amenities at your doorstep. Seller paying buyer's broker representation 3% Photos 1,3,4,6,7 are virtual staged
- Type:
- Apartment
- Sq.Ft.:
- n/a
- Status:
- Active
- Beds:
- n/a
- Baths:
- 1.00
- MLS#:
- RPLU-21923239886
ADDITIONAL INFORMATION
Welcome to this rare and spacious east-facing studio in the iconic One Wall Street - the first-ever studio resale in the entire building! This unit is currently tenant-occupied, making it an excellent investor-friendly opportunity with immediate cash flow potential. This 655-square-foot home offers a well-thought-out layout, featuring an open-concept kitchen with a custom Caesarstone island and top-of-the-line Miele appliances, perfect for culinary enthusiasts. The apartment also boasts ample closet space, including a generous walk-in closet, and a luxurious radiant-heated bathroom floor. Additionally, this home comes equipped with electric shades, offering both comfort and convenience. One Wall Street, a distinguished Art Deco landmark in the Financial District, is not just any building-its elegant design and luxurious amenities stand out in the heart of Fidi. Residents enjoy proximity to world-class dining, shopping, and transportation, with a timeless architectural appeal that sets this building apart. Don't miss out on this special opportunity to own a piece of New York's architectural history in one of the city's most sought-after residential buildings.
$3,950,000
1 Wall St Unit 2606 New York, NY 10005
- Type:
- Apartment
- Sq.Ft.:
- 1,836
- Status:
- Active
- Beds:
- 3
- Year built:
- 1931
- Baths:
- 4.00
- MLS#:
- OLRS-2106916
ADDITIONAL INFORMATION
Move In Ready! Residence 2606 is a 1836 SF, three bedroom, three bathroom apartment within One Wall Street. Located on the South, West Corner of the building, this home offers natural light, and ample closet space. Custom kitchens and baths pair seamless technology with classic elegance. The Kitchen features Oceanwood marble slabs which rests on custom Aran Cucine cabinetry, accented by white glass panels and satin nickel finishes and is the perfect blend of beauty and function. Warm stone primary bathrooms feature stall showers with thermostatic controls. Mirrored medicine cabinets are integrated with LED lighting and Bianco Dolomite marble surround. The building’s one-of-a-kind residences maintain the integrity and character of the 1930s scale, a modern take to art deco detailing, and boast ceiling heights over ten feet throughout with wide-plank French Oak hardwood floors underfoot. Nestled between the famed New York Stock Exchange and Trinity Church (Alexander Hamilton’s final resting place), One Wall Street rests in the heart of New York history. The base of the building houses the Financial District’s first Whole Foods and a sprawling Lifetime Fitness Resort. With full time door staff and porters, full time resident managers, and white-glove concierge service, One Wall Street is the Financial District’s first true luxury residential building. Residents will enjoy a complimentary membership to Lifetime Fitness Resort, as well as access to the building’s private gym on the 38th floor, which includes a 75 foot lap pool overlooking downtown Manhattan and harbor views. A restaurant private to building residents and their guests sits on the 39th floor and is flanked by a 4,000 square foot landscaped terrace with stunning views. A private coworking space, children’s playroom, a teen ‘s lounge, private storage, and bike storage all cement One Wall Street’s status as the ultimate Downtown luxury building. THE COMPLETE OFFERING TERMS ARE IN AN OFFERING PLAN AVAILABLE FROM SPONSOR. FILE NO. CD17-0216 SPONSOR: MIP ONE WALL STREET ACQUISITION LLC, 1 WALL STREET, NEW YORK, NY 10005. EQUAL HOUSING OPPORTUNITY. FALL Sales Promotion; ask about Sponsor closing cost* *available for a limited time.
- Type:
- Apartment
- Sq.Ft.:
- 574
- Status:
- Active
- Beds:
- n/a
- Year built:
- 1931
- Baths:
- 1.00
- MLS#:
- OLRS-2106739
ADDITIONAL INFORMATION
Move In Ready! Residence 1016 is the final remaining layout of its kind within One Wall Street. 1016 is a spacious layout, alcove studio home with a separate kitchen. Located in the Eastern facing section of the building, this home offers natural light, and ample closet space. Custom kitchens and baths pair seamless technology with classic elegance. The Kitchen features Oceanwood marble slabs which rests on custom Aran Cucine cabinetry, accented by white glass panels and satin nickel finishes and is the perfect blend of beauty and function. Warm stone primary bathrooms feature large soaking tubs and heated floors. The building’s one-of-a-kind residences maintain the integrity and character of the 1930s scale, a modern take to art deco detailing, and boast ceiling heights over ten feet throughout with wide-plank French Oak hardwood floors underfoot. Nestled between the famed New York Stock Exchange and Trinity Church (Alexander Hamilton’s final resting place), One Wall Street rests in the heart of New York history. The base of the building houses the Financial District’s first Whole Foods and a sprawling Lifetime Fitness Resort. With full time door staff and porters, full time resident managers, and white-glove concierge service, One Wall Street is the Financial District’s first true luxury residential building. Residents will enjoy a complimentary membership to Lifetime Fitness Resort, as well as access to the building’s private gym on the 38th floor, which includes a 75 foot lap pool overlooking downtown Manhattan and harbor views. A restaurant private to building residents and their guests sits on the 39th floor and is flanked by a 4,000 square foot landscaped terrace with stunning views. A private coworking space, children’s playroom, a teen ‘s lounge, private storage, and bike storage all cement One Wall Street’s status as the ultimate Downtown luxury building. THE COMPLETE OFFERING TERMS ARE IN AN OFFERING PLAN AVAILABLE FROM SPONSOR. FILE NO. CD17-0216 SPONSOR: MIP ONE WALL STREET ACQUISITION LLC, 1 WALL STREET, NEW YORK, NY 10005. EQUAL HOUSING OPPORTUNITY. FALL Sales Promotion; ask about Sponsor closing cost* *available for a limited time.
- Type:
- Apartment
- Sq.Ft.:
- 420
- Status:
- Active
- Beds:
- n/a
- Year built:
- 1904
- Baths:
- 1.00
- MLS#:
- RPLU-5123238578
ADDITIONAL INFORMATION
Description and photos coming soon.
$1,500,000
50 Pine St Unit 4N New York, NY 10005
- Type:
- Apartment
- Sq.Ft.:
- 1,700
- Status:
- Active
- Beds:
- 3
- Year built:
- 1902
- Baths:
- 2.00
- MLS#:
- RPLU-5123094871
ADDITIONAL INFORMATION
Settle into the comfort of this expansive three-bedroom, two-bathroom, pin-drop quiet loft nestled in the Financial District. Located within a boutique pre-war condominium loft building. Constructed in 1902, this 1,700 sq ft residence shares its floor with just one other unit. The loft features high ceilings and an open-style kitchen, boasting black honed granite countertops, stainless steel appliances, a central island, and a 30" externally vented range. The primary bedroom stands out with its capacious walk-in closet, complemented by a bathroom featuring a marble-tiled shower. Apartment highlights include a washer and dryer for added convenience, and insulated floors designed to minimize noise disturbances. The apartment also includes a storage unit, ensuring a clutter-free living space.
$2,500,000
1 Wall St Unit 1211 New York, NY 10005
- Type:
- Apartment
- Sq.Ft.:
- 1,320
- Status:
- Active
- Beds:
- 2
- Year built:
- 1931
- Baths:
- 2.00
- MLS#:
- OLRS-2106132
ADDITIONAL INFORMATION
Move In Ready! Residence 1211 is a unique, one-of-a-kind layout within One Wall Street. 1011 is an oversized two bedroom, two bath home. Located in the South/West corner of the building, this home offers natural light, and ample closet space. Custom kitchens and baths pair seamless technology with classic elegance. The Kitchen features Oceanwood marble slabs which rests on custom Aran Cucine cabinetry, accented by white glass panels and satin nickel finishes and is the perfect blend of beauty and function. Warm stone primary bathrooms feature large soaking tubs with thermostatic controls. Mirrored medicine cabinets are integrated with LED lighting and Bianco Dolomite marble surround. The building’s one-of-a-kind residences maintain the integrity and character of the 1930s scale, a modern take to art deco detailing, and boast ceiling heights over ten feet throughout with wide-plank French Oak hardwood floors underfoot. Nestled between the famed New York Stock Exchange and Trinity Church (Alexander Hamilton’s final resting place), One Wall Street rests in the heart of New York history. The base of the building houses the Financial District’s first Whole Foods and a sprawling Lifetime Fitness Resort. With full time door staff and porters, full time resident managers, and white-glove concierge service, One Wall Street is the Financial District’s first true luxury residential building. Residents will enjoy a complimentary membership to Lifetime Fitness Resort, as well as access to the building’s private gym on the 38th floor, which includes a 75 foot lap pool overlooking downtown Manhattan and harbor views. A restaurant private to building residents and their guests sits on the 39th floor and is flanked by a 4,000 square foot landscaped terrace with stunning views. A private coworking space, children’s playroom, a teen ‘s lounge, private storage, and bike storage all cement One Wall Street’s status as the ultimate Downtown luxury building. THE COMPLETE OFFERING TERMS ARE IN AN OFFERING PLAN AVAILABLE FROM SPONSOR. FILE NO. CD17-0216 SPONSOR: MIP ONE WALL STREET ACQUISITION LLC, 1 WALL STREET, NEW YORK, NY 10005. EQUAL HOUSING OPPORTUNITY. FALL Sales Promotion; ask about Sponsor closing cost* *available for a limited time.
$1,875,000
1 Wall St Unit 721 New York, NY 10005
- Type:
- Apartment
- Sq.Ft.:
- 1,061
- Status:
- Active
- Beds:
- 1
- Year built:
- 1931
- Baths:
- 2.00
- MLS#:
- OLRS-2106112
ADDITIONAL INFORMATION
Move In Ready! Residence 721 is a 1061 SF, spacious one bedroom, one and a half bathroom layout within One Wall Street. Located in the East side of the building, with direct view of the New York Stock Exchange trading floor, this home offers ample closet space. Custom kitchens and baths pair seamless technology with classic elegance. The Kitchen features Oceanwood marble slab countertops, which rest on custom Aran Cucine cabinetry, accented by white glass panels and satin nickel finishes and is the perfect blend of beauty and function. Warm stone primary bathrooms feature a soaking tub with thermostatic controls. Mirrored medicine cabinets are integrated with LED lighting and Bianco Dolomite marble surround. The building’s one-of-a-kind residences maintain the integrity and character of the 1930s scale, a modern take to art deco detailing, and boast ceiling heights over ten feet throughout with wide-plank French Oak hardwood floors underfoot. Nestled between the famed New York Stock Exchange and Trinity Church (Alexander Hamilton’s final resting place), One Wall Street rests in the heart of New York history. The base of the building houses the Financial District’s first Whole Foods and a sprawling Lifetime Fitness Resort. With full time door staff and porters, full time resident managers, and white-glove concierge service, One Wall Street is the Financial District’s first true luxury residential building. Residents will enjoy a complimentary membership to Lifetime Fitness Resort, as well as access to the building’s private gym on the 38th floor, which includes a 75 foot lap pool overlooking downtown Manhattan and harbor views. A restaurant private to building residents and their guests sits on the 39th floor and is flanked by a 4,000 square foot landscaped terrace with stunning views. A private coworking space, children’s playroom, a teen ‘s lounge, private storage, and bike storage all cement One Wall Street’s status as the ultimate Downtown luxury building. THE COMPLETE OFFERING TERMS ARE IN AN OFFERING PLAN AVAILABLE FROM SPONSOR. FILE NO. CD17-0216 SPONSOR: MIP ONE WALL STREET ACQUISITION LLC, 1 WALL STREET, NEW YORK, NY 10005. EQUAL HOUSING OPPORTUNITY. FALL Sales Promotion; ask about Sponsor closing cost* *available for a limited time.
- Type:
- Apartment
- Sq.Ft.:
- 433
- Status:
- Active
- Beds:
- n/a
- Year built:
- 1893
- Baths:
- 1.00
- MLS#:
- RPLU-33423227203
ADDITIONAL INFORMATION
JUST LISTED! 56 Pine Street #11C is a bright studio with 5 large windows and central AC in the Cambridge Club, a boutique condo with a part-time doorman and an entire 2nd Floor of amenities. Thoughtful details in this apartment include a barn-style sliding door to the bathroom that not only saves space, it allows even more light into the living area via the full-sized bathroom window with southern exposure. Hand-crafted wood shutters remind you of an old brownstone. Innovative additions to the kitchen (made-to-order butcher block cutting board and plate-glass stove cover) provide extra workspace and convenience. High ceilings and hardwood floors create an open, loft-like feel. The recently updated kitchen and bathroom have a new fridge, a dishwasher, custom glass shower doors, vanity, and fixtures. With plenty of layout options, you can configure this space to suit any need. Plus, there are 3 oversized closets with custom adjustable shelving. Laundry is right across the hall and also on every floor. A beautiful landmark building from 1894, the Cambridge Club at 56 Pine is just one block from Wall Street in the heart of the Financial District. The Club Floor on the second level is devoted to amenities, including a new windowed gym/fitness center, lounge with large-screen TV, meeting/media rooms, and party room complete with pool table and wet bar. Spectrum/FiOS available. Also pet friendly. Conveniently located directly across the street from 2/3 subway lines, and the 4/5, A/C/E, J/R/Z, and the ferries are close by. Relish the history of FiDi, surrounded by waterways and parks - one of the oldest neighborhoods of the city, bustling with new shops and restaurants. There's a new Whole Foods just opened around the corner next to the soon-to-open NYC debut of the infamous Parisian retailer, Printemps. Enjoy the re-launched South Street Seaport and the Tin Building by Jean-Georges, with markets, grocery, retail, and restaurants.
$1,350,000
1 Wall St Unit 932 New York, NY 10005
- Type:
- Apartment
- Sq.Ft.:
- 779
- Status:
- Active
- Beds:
- 1
- Year built:
- 1931
- Baths:
- 1.00
- MLS#:
- OLRS-00012084476
ADDITIONAL INFORMATION
Move In Ready! Residence 932 is a 779 SF, spacious one bedroom layout within One Wall Street. Located in the North side of the building, this home offers natural light, and ample closet space. Custom kitchens and baths pair seamless technology with classic elegance. The Kitchen features Oceanwood marble slab countertops, which rest on custom Aran Cucine cabinetry, accented by white glass panels and satin nickel finishes and is the perfect blend of beauty and function. Warm stone primary bathrooms feature a stall shower with thermostatic controls. Mirrored medicine cabinets are integrated with LED lighting and Bianco Dolomite marble surround. The building’s one-of-a-kind residences maintain the integrity and character of the 1930s scale, a modern take to art deco detailing, and boast ceiling heights over ten feet throughout with wide-plank French Oak hardwood floors underfoot. Nestled between the famed New York Stock Exchange and Trinity Church (Alexander Hamilton’s final resting place), One Wall Street rests in the heart of New York history. The base of the building houses the Financial District’s first Whole Foods and a sprawling Lifetime Fitness Resort. With full time door staff and porters, full time resident managers, and white-glove concierge service, One Wall Street is the Financial District’s first true luxury residential building. Residents will enjoy a complimentary membership to Lifetime Fitness Resort, as well as access to the building’s private gym on the 38th floor, which includes a 75 foot lap pool overlooking downtown Manhattan and harbor views. A restaurant private to building residents and their guests sits on the 39th floor and is flanked by a 4,000 square foot landscaped terrace with stunning views. A private coworking space, children’s playroom, a teen ‘s lounge, private storage, and bike storage all cement One Wall Street’s status as the ultimate Downtown luxury building. THE COMPLETE OFFERING TERMS ARE IN AN OFFERING PLAN AVAILABLE FROM SPONSOR. FILE NO. CD17-0216 SPONSOR: MIP ONE WALL STREET ACQUISITION LLC, 1 WALL STREET, NEW YORK, NY 10005. EQUAL HOUSING OPPORTUNITY. FALL Sales Promotion; ask about Sponsor closing cost* *available for a limited time.
- Type:
- Apartment
- Sq.Ft.:
- 1,005
- Status:
- Active
- Beds:
- n/a
- Year built:
- 1928
- Baths:
- 1.00
- MLS#:
- OLRS-0001118640
ADDITIONAL INFORMATION
Great New Price! Residence #1416 offers a stunning loft-style space within the luxurious Armani Casa Collection. This 14th-floor home is incredibly quiet, featuring a grand living area with 10’ beamed ceilings. The open kitchen is equipped with Miele, Fisher & Paykel, Sub-Zero and LG appliances, all elegantly concealed behind tasteful cabinetry. Dark stained wood flooring runs throughout, and a generous flex space can comfortably accommodate a king-size bed. The spa-like bathroom is designed with exquisite stone and wood, featuring a recessed rain shower, deep soaking tub, and soothing stone accents. Ample storage includes a large outfitted California closet, with additional storage units available for rent within the building. The Armani Casa Collection at 20 Pine Street is a pre-war (1928) full-service condominium, boasting full-time door staff, live-in Superintendent, lobby lounge, winter lounge, billiards room, children’s playroom, golf simulator, gym, yoga/meditation room, lap pool, spa with dry sauna and steam bath, and an open-air furnished terrace offering gorgeous city views from the 25th floor. A parking garage is also accessible from within the building. Located in the heart of the historic Financial District, 20 Pine is surrounded by an abundance of dining and shopping options, with multiple subway lines (2, 3, 4, 5, J, Z) just around the corner.
$5,995,000
1 Wall St Unit 2401 New York, NY 10005
- Type:
- Apartment
- Sq.Ft.:
- 2,521
- Status:
- Active
- Beds:
- 3
- Year built:
- 1931
- Baths:
- 4.00
- MLS#:
- OLRS-2105893
ADDITIONAL INFORMATION
Move In Ready! Residence 2401 is a unique corner three bedroom, three-and-a-half bathroom home. Located in the Northwest corner of the building, this home has exceptional natural light, an open chef’s kitchen, and ample closet space. It is one of only three similarly styled lay outs in One Wall Street. Custom kitchens and baths pair seamless technology with classic elegance. From Kitchens featuring Aran Cucine cabinetry, best in class Meile appliances and insinkerator garbage disposal, the chef-style kitchen is the perfect blend of beauty and function. Warm stone primary bathrooms feature large stall showers with thermostatic controls. Mirrored medicine cabinets are integrated with LED lighting with Silver Romano Travertine honed floors. The building’s one-of-a-kind residences maintain the integrity and character of the 1930s scale, a modern take to art deco detailing, and boast ceiling heights over ten feet throughout with wide-plank French Oak hardwood floors underfoot. Nestled between the famed New York Stock Exchange and Trinity Church (Alexander Hamilton’s final resting place), One Wall Street rests in the heart of New York history. The base of the building houses the Financial District’s first Whole Foods and a sprawling Lifetime Fitness Resort. With full time door staff and porters, full time resident managers, and white-glove concierge service, One Wall Street is the Financial District’s first true luxury residential building. Residents will enjoy a complimentary membership to Lifetime Fitness Resort, as well as access to the building’s private gym on the 38th floor, which includes a 75 foot lap pool overlooking downtown Manhattan and harbor views. A restaurant private to building residents and their guests sits on the 39th floor and is flanked by a 4,000 square foot landscaped terrace with stunning views. A private coworking space, children’s playroom, a teen ‘s lounge, private storage, and bike storage all cement One Wall Street’s status as the ultimate Downtown luxury building. THE COMPLETE OFFERING TERMS ARE IN AN OFFERING PLAN AVAILABLE FROM SPONSOR. FILE NO. CD17-0216 SPONSOR: MIP ONE WALL STREET ACQUISITION LLC, 1 WALL STREET, NEW YORK, NY 10005. EQUAL HOUSING OPPORTUNITY. FALL Sales Promotion; ask about Sponsor closing cost* *available for a limited time.
$1,875,000
15 Broad St Unit 3130 New York, NY 10005
- Type:
- Apartment
- Sq.Ft.:
- 1,725
- Status:
- Active
- Beds:
- 2
- Year built:
- 1914
- Baths:
- 2.00
- MLS#:
- RPLU-63223204628
ADDITIONAL INFORMATION
Overview: Discover the ultimate in sophisticated urban living in this exceptional art collector's loft home in the vibrant Financial District. With three exposures (Northeast, East, and South) and nine expansive windows, the apartment is bathed in natural light throughout the day, creating the perfect ambiance in which to showcase your art collection. Key Features: Enjoy architectural city views and river vistas from the comfort of this home. Architectural Details: This loft home features 11' beamed ceilings and hardwood floors, enhancing its architectural charm and spacious feel. Flexible Layout: The space includes an open plan design with options for a third bedroom and a dining area easily converted into a fourth bedroom or even a formal dining room. This flexibility allows you to tailor the space to your lifestyle needs, whether you require additional bedrooms or a formal dining room. Cook's Kitchen: A separate kitchen equipped with high-end stainless steel appliances and ample counter space, make it more than capable for both formal entertaining and casual dining. Luxurious Bathrooms: Two en-suite bathrooms ensure privacy, with the primary bathroom boasting large window, marble accents, double sinks, large stall shower and a separate deep soaking tub creating a spa-like experience. Abundant Storage: The apartment offers various storage options, including ample closets and storage spaces throughout, making organization easy and efficient. Gracious Entry Foyer: A welcoming entrance vestibule sets the tone for this luxurious home, providing a gracious entrance that leads into the airy gallery hall with endless wall space on which to feature your favorite oils and watercolors, tapestries and mosaics -that takes you into the inviting main living/entertaining area. Living Experience: This loft is a canvas for your art collection that also ensures a lifestyle of luxury and refinement. Whether hosting dinner parties, showcasing your art, or relaxing with the inspiring views, this residence promises an unmatched urban living experience. 15 Broad Street, known as the former home of the historic JP Morgan Bank headquarters, combines modern amenities, flexible layout and prime location that make it a truly rare find. Additional Apartment Amenities: In-unit Washer/Dryer, Dishwasher Residence 3130 is more than just a home -it's a sanctuary for art lovers and those who like to entertain in style. Building: 15 Broad Street is conveniently situated between Wall Street and Exchange Place, directly across from the NY Stock Exchange. This 1914 historic building, previously serving as the headquarters of J.P. Morgan Bank, was creatively reimagined in 2005 by the world renowned designer, Phillippe Starck, into the 382 unit, luxurious condominium it is today. Building Amenities: White glove doormen and concierge, 5,000 SF landscaped rooftop terrace, playroom and a screening room, state of the art health club that includes a relaxing sauna, lap pool, basketball and squash courts, bowling alley, and complete fitness room.
IDX information is provided exclusively for consumers’ personal, non-commercial use, that it may not be used for any purpose other than to identify prospective properties consumers may be interested in purchasing, and that the data is deemed reliable but is not guaranteed accurate by the MLS. Per New York legal requirement, click here for the Standard Operating Procedures. Copyright 2024 Real Estate Board of New York. All rights reserved.

