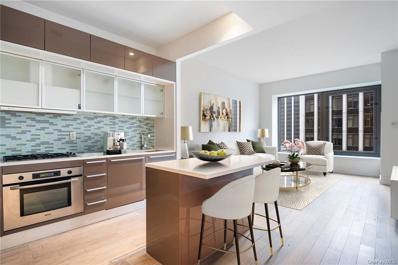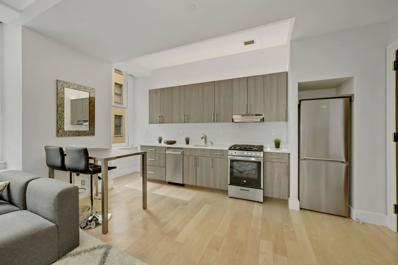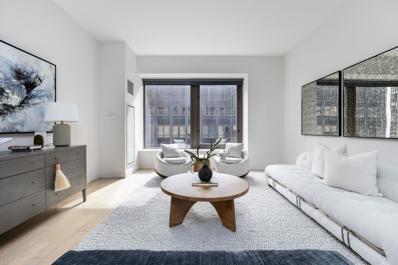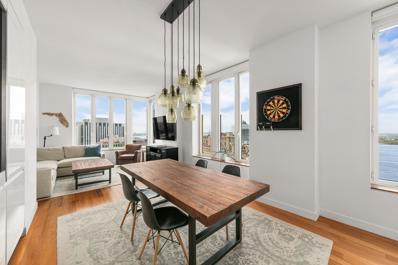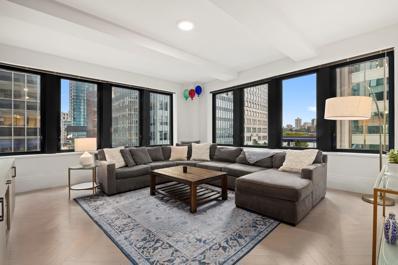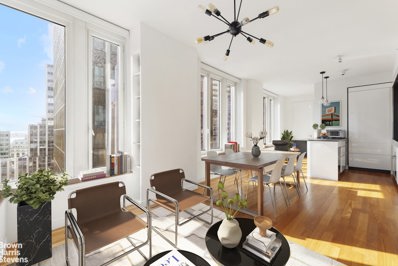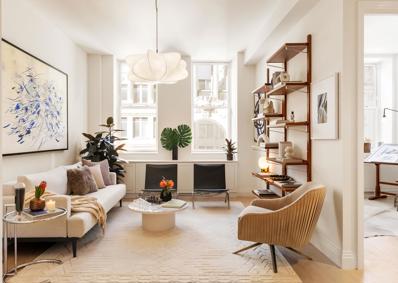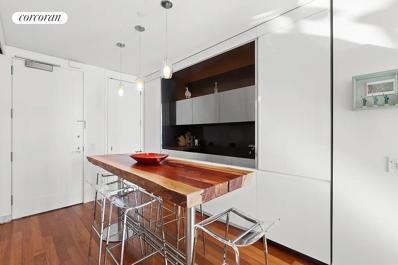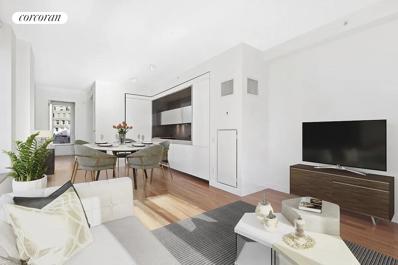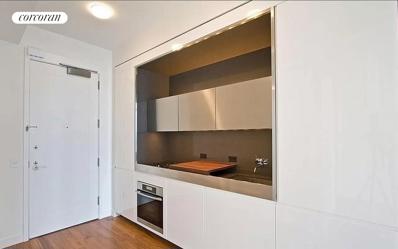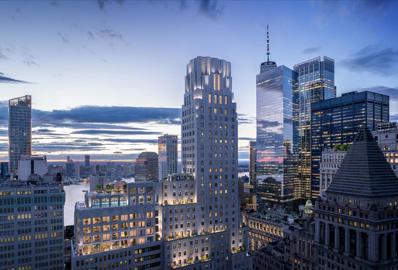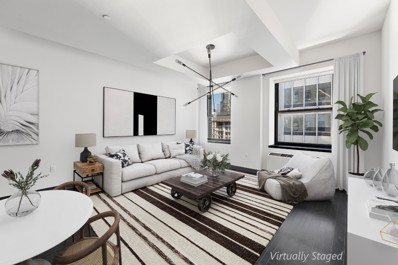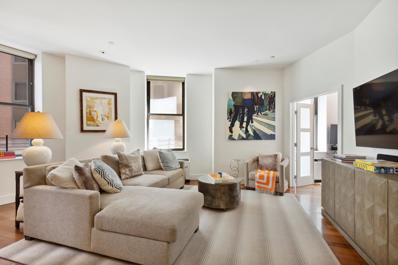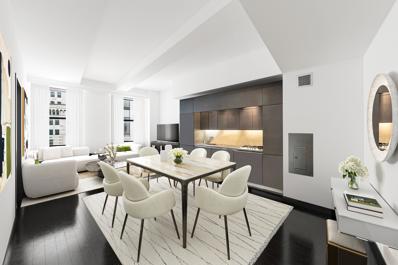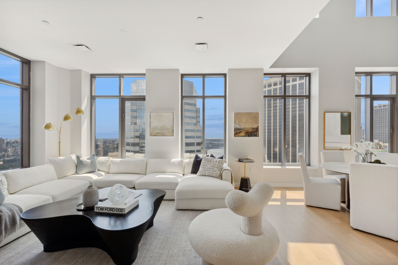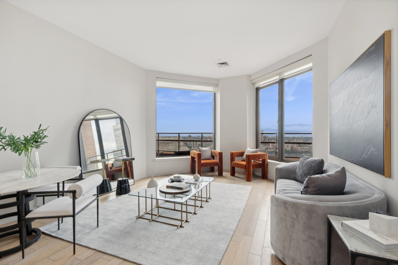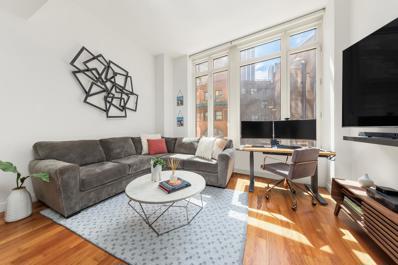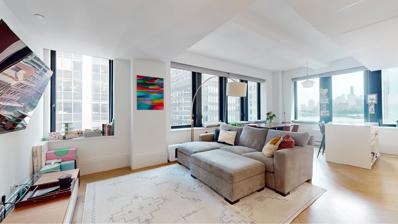New York NY Homes for Rent
- Type:
- Condo
- Sq.Ft.:
- 668
- Status:
- Active
- Beds:
- n/a
- Year built:
- 2008
- Baths:
- 1.00
- MLS#:
- H6331930
- Subdivision:
- 75 Wall Street
ADDITIONAL INFORMATION
Oversized alcove studio on the 24th floor with south-western exposures, and large windows. Configure as you please with either a home office or a sleeping area distinct from the living-room. Open kitchen with a center island, stone counters, stainless steel appliances. Bathroom with soaking tub and separate shower. Washer dryer inside the unit. Central AC / heat. 75 Wall Street is a full-service white glove condominium in the very heart of the Financial District, with countless amenities: 24/7 doorman, gym, terrace, lounge, billiards room, children's room... and hotel services. NOTE: The pictures of the furnished rooms have been virtually staged to provide a sense of scale.
- Type:
- Apartment
- Sq.Ft.:
- 658
- Status:
- Active
- Beds:
- n/a
- Year built:
- 1842
- Baths:
- 1.00
- MLS#:
- OLRS-0002386064
ADDITIONAL INFORMATION
Meticulously appointed and impeccably renovated, this light-filled, luxury Studio at the Cipriani Residences leaves nothing to be desired. With over 658 sqft of true living space, new custom kitchen and hardwood floors throughout, soaring ceilings, walk-in closet, murphy bed, and incredible marble spa-like bathroom with separate shower stall and jacuzzi soaking tub, there is nothing you need to do but unpack your bags and relax. This 5-star hotel-style amenity condo building offers 24 hour white glove concierge and butler service, a Barber Shop, wine cellar, screening room, library, multiple work from home spaces, bi-level fitness center, spa, roof deck garden and not to mention private and preferential access to the Cipriani Restaurant. 55 Wall Street is located near all major train lines including the 1/2/3, J/Z, R/W, and 4/5 train lines, bus lines, ferry and bike service. Close to fabulous shopping, dining, and entertainment, this is the perfect investment/place to call home. Pied-a-terres and short-term rentals permitted
$1,495,000
75 Wall St Unit 29-P New York, NY 10005
- Type:
- Apartment
- Sq.Ft.:
- 1,126
- Status:
- Active
- Beds:
- 1
- Year built:
- 1987
- Baths:
- 2.00
- MLS#:
- OLRS-700654
ADDITIONAL INFORMATION
Platinum Properties is proud to present residence 29P at 75 Wall Street. This staple 1 bed/2 bath with a home office is the perfect combination of views, space, natural sunlight, and luxurious finishes. The open layout, lofty ceilings and oversized windows make this 1 bedroom + home office gem feel like a 29th floor loft. The kitchen is truly a chef’s dream space complete with Caeserstone countertops, Boffi lacquered kitchen cabinetry in addition to appliances by Sub-Zero, Liebherr, Bosch, Miele, Electrolux, and Sharp and an island- perfect for entertaining or extra prep/dining space. The bathroom rounds out the hotel-feel with double vanity, Botticino semi classic marble flooring and a deep soaking tub, while the living areas are enhanced by the charm of Wide-Plank Cerused Oak Flooring. Moreover, the building presents a host of amenities designed to elevate your lifestyle. A 24-Hour Doorman ensures security and assistance round the clock. Fitness enthusiasts will appreciate the 24-Hour Gym, complete with Peloton Bikes. For relaxation and socializing, the 360-Degree Terrace beckons with a comfortable lounge atmosphere. Additionally, a Club Lounge featuring Billiards offers a space to unwind and socialize. Families with children will find a dedicated Children’s Playroom, and the building is also welcoming to pets, making it truly inclusive and accommodating. 75 Wall Street defines world-class luxury by creating a full-service lifestyle for residents. Designed by award-winning Rockwell Group, the 42-story tower, located at Wall and Water streets, features a collection of 346 luxury residences. The luxury condominiums offer dramatic 360-degree views of downtown Manhattan from the upper 24 floors. There’s something for everyone at 75 Wall Street. Neighborhood Information: From luxury shopping at Brookfield Place with prominent brands such as Gucci, Louis Vuitton, Bottega Veneta, to the Westfield World Trade Center, you’ll be near it all. With convenient access to multiple subway lines and The Fulton Center, getting around NYC will be seamless. Living near major food markets and dining destinations like Eataly, Nobu, and The Fulton by Jean-Georges will allow one to rediscover lower Manhattan. The South Street Seaport is a short distance away with its many shops and eateries situated on the East River with stunning views of Brooklyn and Manhattan’s historic bridges. Disclaimer: Dimensions are approximate and subject to normal construction variances and tolerances. Plans and dimensions may contain minor variations from floor to floor. Equal housing opportunity.
- Type:
- Apartment
- Sq.Ft.:
- 886
- Status:
- Active
- Beds:
- 1
- Year built:
- 1987
- Baths:
- 2.00
- MLS#:
- OLRS-700650
ADDITIONAL INFORMATION
SPONSOR UNIT – NO BOARD APPROVAL REQUIRED. Platinum Properties is proud to present residence 26A at 75 Wall Street. This unique 886 square foot loft is the perfect combination of views, space, natural sunlight, and top-of-the-line finishes. The home office, which can also serve as a bedroom, is situated away from the living and dining areas providing a complete sense of privacy. The kitchen is truly a chef’s dream space, perfect for entertaining. Another rare offering is a powder room that guests can utilize, while owners can have privacy in the four-piece full-bathroom. Apartment Features: Washer and Dryer In-Unit Caesarstone Countertops in Kitchen Boffi Lacquered Kitchen Cabinets Sub-Zero, Liebherr, Bosch, Miele, Electrolux and Sharp Appliances Botticino Marble Flooring in Bathroom Wide-Plank Cerused Oak Flooring Building Amenities: 24-Hour Doorman 24-Hour Gym with Peloton Bikes 360-Degree Terrace with Lounge Club Lounge with Billiards Children’s Playroom Pet Friendly Building History: 75 Wall Street defines world-class luxury with an abundance of amenities, creating a full-service lifestyle for residents. Designed by award-winning Rockwell Group, the 42-story tower, located at Wall and Water streets, features a collection of 346 luxury residences. The luxury condominiums offer dramatic 360-degree views of downtown Manhattan from the upper 24 floors. There’s something for everyone at 75 Wall Street. Neighborhood Information: From luxury shopping at Brookfield Place with prominent brands such as Gucci, Louis Vuitton, Bottega Veneta, to the Westfield World Trade Center, you’ll be near it all. With convenient access to multiple subway lines and The Fulton Center, getting around NYC will be seamless. Living near major food markets and dining destinations like Eataly, Nobu, and The Fulton by Jean-Georges will allow one to rediscover lower Manhattan. The South Street Seaport is a short distance away with its many shops and eateries situated on the East River with stunning views of Brooklyn and Manhattan’s historic bridges. Disclaimer: Please note that the apartment photos are of a similar unit in the building. Images of the new lobby above are renderings. Dimensions are approximate and subject to normal construction variances and tolerances. Plans and dimensions may contain minor variations from floor to floor. Equal housing opportunity. The sponsor reserves the right to make changes in accordance with the terms of the Offering Plan. The complete Offering Terms are in the Offering Plan available from the sponsor.
$1,695,000
15 Broad St Unit 1000 New York, NY 10005
- Type:
- Apartment
- Sq.Ft.:
- 1,567
- Status:
- Active
- Beds:
- 2
- Year built:
- 1914
- Baths:
- 1.00
- MLS#:
- COMP-167971206043179
ADDITIONAL INFORMATION
THE APARTMENT: Welcome to this expansive two-bedroom residence in the renowned Downtown by Starck condominium. Spanning 1,567 square feet, this home features high ceilings and an abundance of open space. The corner unit provides picturesque garden views of the building's tree-lined common terrace and a direct view of the iconic pediment of the New York Stock Exchange. Positioned on a corner, this apartment offers privacy with no immediate neighbors adjacent to the bedrooms. The minimalist kitchen, designed by Starck, seamlessly integrates with the entertaining area, while the windowed bath with a dual vanity, deep soaking tub, and separate shower, ensures optimal functionality. Other unique features include: beautiful architectural detailing, 11’ beamed ceilings, hardwood flooring, and a laundry closet with washer and dryer. THE BUILDING: 15 Broad sits between Wall Street and Exchange Place, directly across from the NY Stock Exchange. The building previously served as headquarters to J.P. Morgan from its inception in 1914 and was converted in 2005 into the 382 unit, luxury condominium it is today. The exterior of the building is landmarked for its historical significance, while the interior was transformed by world renowned designer, Philippe Starck. THE AMENITIES: 15 Broad offers a spectacular list of amenities which feature: 24-hr doorman and concierge; a full-scale gym with state-of-the-art equipment; lap-pool and hot-tub; yoga/dance/martial arts studio; ½ court basketball; squash court; bowling alley; his and her locker rooms with sauna; lounge/party room; billiard and ping-pong tables; study; movie screening room; children’s play room; study; and the 7th floor “Starck Park”, a fully landscaped 5,000 sf. roof-park with sensational views of the NYSE; complete with reflecting pool, fireplace, dining tables, and lounge chairs, all for relaxation and entertaining. THE NEIGHBORHOOD 15 Broad Street is located in the heart of the historical Financial District, in a neighborhood that has undergone a complete revitalization. The area is quickly becoming a hotspot for high end retail, culinary excellence and entertainment and is even more desirable thanks to its convenient access to transportation and beautiful parks. With a brand-new Whole Foods just joining the neighborhood and Eataly steps away, grocery shopping has taken on a whole new meaning. The beautiful Brookfield place is a short walk and is complete with Saks 5th Avenue and 100+ retailers ranging from Zara, Apple to higher-end Gucci, Burberry, and Hermes. The area is chock full of celebrity chef, and Michelin star restaurants. Neighborhood classics add to the appeal, such as Delmonico’s, and Capital Grille and of course the charm of Stone Street. The South Street Seaport is just moments away, with great restaurants, an iPic movie theatre and the beautiful waterfront. Notes: The listed monthly tax does not include the Cooperative & Condominium Tax Abatement. For those who qualify, the monthly tax would be reduced by 17.5%
$1,995,000
15 William St Unit 44A New York, NY 10005
- Type:
- Apartment
- Sq.Ft.:
- 1,325
- Status:
- Active
- Beds:
- 2
- Year built:
- 2005
- Baths:
- 2.00
- MLS#:
- RPLU-5123215391
ADDITIONAL INFORMATION
Welcome to your dream home in the sky! Nestled high above the vibrant streets of New York City, this exquisite 2-bedroom, 2-bathroom condo at 15 William Street, Unit 44A, offers breathtaking panoramic views that wrap around from the heart of downtown to the sparkling river and beyond. Imagine waking up each day enveloped in the majestic cityscape, with the sunrise painting a masterpiece right outside your Energy Star qualified oversized windows. Step inside, and you're greeted by a flood of natural light that dances off the beautiful hardwood floors. The open chef's kitchen is a culinary enthusiast's paradise, boasting modern finishes and top-notch appliances, including a handy dishwasher for those bustling city nights when convenience is key. Entertain friends or savor a quiet meal with loved ones in the dining area, elegantly integrated into the spacious living room. The lavish primary suite is a sanctuary all its own. Pamper yourself in the en-suite bathroom, featuring an oversized tub perfect for indulgent soaks, alongside a stall shower and well-planned window placements that invite gentle, natural light. Spacious closets abound, providing ample storage for your city wardrobe and precious belongings. Not to be outdone, the second bedroom also enjoys the luxury of an en-suite option, cleverly designed to also function as a hall bath-a perfect touch of versatility for guests or family members. The sale may include a separate storage closet/cage, to be determined. Unrivaled amenities include a stunning resident's penthouse lounge with wraparound landscaped terrace, private children's playground and playroom, professional screening room, covered dog run, onsite valet parking. Nearly 18,000 square feet of space is devoted to fitness and exercise including a natural-light filled fitness center with state-of-the-art strength and cardio equipment, indoor 50' heated salt water lap pool, outdoor hot tub, sauna and steam rooms, outdoor half-court basketball, indoor squash court and yoga studio. Perfectly situated, 15 William Street is a ground-up 320 unit, 47-story luxury high-rise in the heart of the Financial District, surrounded by architectural jewels of the past centuries, chic shopping destinations, sumptuous dining, and all that Downtown's most exciting neighborhood has to offer. The newly opened Whole Foods is barely five minutes away. Residents also enjoy quick access to many transit options: 2,3,4,5,6 and all the Fulton Street subways, bus routes, PATH, Citi Bike stations and NY Water Taxi.
- Type:
- Apartment
- Sq.Ft.:
- 1,148
- Status:
- Active
- Beds:
- 1
- Year built:
- 1842
- Baths:
- 2.00
- MLS#:
- RPLU-33423205453
ADDITIONAL INFORMATION
Flawless in FiDi! Presenting Unit #802 in the neighborhood's preeminent condominium, 55 Wall Street. Live large in this stunning 1 Bedroom 1.5 bath home of over 1100 square feet, and 10' ceilings for exceptional space and volume. Freshly upgraded with magnificent solid white oak floors, custom lighting & millwork, this grand proportioned home is one of the best offerings currently on the market in FiDi. Not your average 1 Bedroom, #802 boasts a massive primary suite with the renowned en-suite "Regent Hotel" marble bath, and a highly functional dress alcove that can be used as a home office. The living room overlooking William Street is bright and sunny, and a designer's dream. Unobstructed with superb wall space for the largest of furnishings and art collections. The open kitchen is equipped with Sub-Zero, Bosch, and Meile appliances with rich zebra wood cabinetry and matte granite countertops. Offered in AAA Mint Condition and thoughtfully finished with custom window treatments, tremendous closet space, tasteful built-in shelving, in unit washer/dryer, soundproof windows, and newly remodeled powder room for guests. No stone has been left unturned in this exceptionally priced home. About the building: Recognized as an Historic Landmark, 55 Wall Street is an architectural marvel and one of Wall Street's more prestigious addresses. The liberal sublet policy make this an ideal pied-a-terre or vacation home that can be rented short term while not in use (30 day minimum). Amenities include: 24 hour concierge and porter service, library, bi-level fitness center, gorgeous landscaped roofdeck. One of Wall Street's finest luxury homes and not to be missed
- Type:
- Condo
- Sq.Ft.:
- 822
- Status:
- Active
- Beds:
- n/a
- Year built:
- 1928
- Baths:
- 1.00
- MLS#:
- H6329351
- Subdivision:
- The Collection
ADDITIONAL INFORMATION
Welcome to beautiful and Spacious Studio at 20 Pine(the Collection) in the Financial District. Walk to the Stock Exchange building, and Federal Hall about a block away. 20 Pine is a full-service luxury building with amenities that are like a luxury hotel. the building offers 24 hour Concierge/doorman, Resident's Lounge ,Great Health Club with a Yoga Studio, Steam Room, Lap Pool, Saunas and Roof Terrace. Call today to see this beautiful apt.
$1,995,000
101 Wall St Unit 4B New York, NY 10005
- Type:
- Apartment
- Sq.Ft.:
- 1,512
- Status:
- Active
- Beds:
- 2
- Year built:
- 1931
- Baths:
- 3.00
- MLS#:
- RPLU-5123206505
ADDITIONAL INFORMATION
Stunning two bedroom condominium with twenty-four hour doorman, private storage room and river views has been custom designed to exacting standards. This 2-bedroom, 2.5-bathroom residence offers a perfect blend of modern design and convenience, nestled just a block from the East River in the heart of the Financial District, moments from the South Street Seaport, one of the most exciting locations in the city! Designed by renowned architect Piet Boon, this elegant home features soaring 9-foot beamed ceilings and large casement windows, framing breathtaking northeastern views of Wall Street, Front Street, and the Brooklyn waterfront. The apartment has been thoughtfully upgraded with custom-built cabinetry, including a media cabinet in the living room and additional storage in the mudroom. Wide-plank herringbone floors and 11-inch baseboards add a sense of refinement to the space. The kitchen is a showstopper, equipped with sleek white oak cabinetry, Bosch stainless steel appliances, and custom millwork paneling. The stunning Italian marble countertops are complemented by a custom-designed banquette with built-in storage and leather cord-welted cushions in Paul Smith's blue "Blended Stripe" fabric, installed in March 2022. The master bathroom is the ultimate retreat, featuring a separate deep soaking tub, a glass-enclosed shower, and custom white lacquer vanities with marble countertops. Secondary bathrooms boast backlit medicine cabinets and high-end finishes. For added convenience, the unit includes a washer and dryer, private storage, and an individually controlled HVAC system, offering year-round climate control. 101 Wall Street offers a suite of exceptional amenities designed to enhance modern city living. Residents enjoy the services of a 24-hour doorman and secure fob-access elevators. The beautifully landscaped rooftop deck, equipped with a barbecue and kitchenette, is perfect for relaxing or entertaining. The fitness center, open 24/7, includes a state-of-the-art training studio and cardio room, as well as a spa with a sauna and a golf simulator for ultimate relaxation. Additional amenities include a multi-purpose recreation room, a library, a game room, and a children's playroom, ensuring there's something for everyone. For added convenience, the building features a large bicycle storage area, a common laundry room with industrial units for larger items, and a package room to securely receive deliveries. This home at 101 Wall Street is the epitome of modern luxury, offering unparalleled convenience and style in one of Manhattan's most sought-after neighborhoods.
- Type:
- Apartment
- Sq.Ft.:
- 916
- Status:
- Active
- Beds:
- n/a
- Year built:
- 1914
- Baths:
- 1.00
- MLS#:
- COMP-167341544956182
ADDITIONAL INFORMATION
THE LOFT: Step into the epitome of urban sophistication at Philippe Starck’s iconic 15 Broad Street, nestled in the heart of the Financial District. This chic open loft on the 20th floor exudes style with nearly 11-foot beamed ceilings and custom lighting that creates a warm and inviting atmosphere. Oversized windows enhance the space with ample light, while sleek hardwood flooring adds a touch of elegance throughout. A striking brick wall runs the length of the apartment, infusing it with unique character and charm. The Starck-designed kitchen is a culinary haven, equipped with top-end appliances, a concealed dishwasher, and a garbage disposal, providing a seamless and functional workspace for both cooking and entertaining. The bathroom is a luxurious retreat, clad in white-Thassos marble, perfect for unwinding after a long day. Thoughtfully designed open and customizable storage solutions offer exceptional functionality, while a chic curtain divider allows you to carve out a private bedroom area with ease. Rounding out the space is an in-unit washer and dryer. THE BUILDING: 15 Broad sits between Wall Street and Exchange Place, directly across from the NY Stock Exchange. The building previously served as headquarters to J.P. Morgan from its inception in 1914 and was converted in 2005 into the 382 unit, luxury condominium it is today. The exterior of the building is landmarked for its historical significance, while the interior was transformed by world renowned designer, Philippe Starck. THE AMENITIES: 15 Broad offers a spectacular list of amenities which feature: 24-hr doorman and concierge; a full-scale gym with state-of-the-art equipment; lap-pool and hot-tub; yoga/dance/martial arts studio; ½ court basketball; squash court; bowling alley; his and her locker rooms with sauna; lounge/party room; billiard and ping-pong tables; study; movie screening room; children’s play room; study; and the 7th floor “Starck Park”, a fully landscaped 5,000 sf. roof-park with sensational views of the NYSE; complete with reflecting pool, fireplace, dining tables, and lounge chairs, all for relaxation and entertaining. THE NEIGHBORHOOD 15 Broad Street is located in the heart of the historical Financial District, in a neighborhood that has undergone a complete revitalization. The area is quickly becoming a hotspot for high end retail, culinary excellence and entertainment and is even more desirable thanks to its convenient access to transportation and beautiful parks. With a brand-new Whole Foods just joining the neighborhood and Eataly steps away, grocery shopping has taken on a whole new meaning. The beautiful Brookfield place is a short walk and is complete with Saks 5th Avenue and 100+ retailers ranging from Zara, Apple to higher-end Gucci, Burberry, and Hermes. The area is chock full of celebrity chef, and Michelin star restaurants. Neighborhood classics add to the appeal, such as Delmonico’s, and Capital Grille and of course the charm of Stone Street. The South Street Seaport is just moments away, with great restaurants, an iPic movie theatre and the beautiful waterfront. Notes: Listing Images have been virtually staged
$1,725,000
15 William St Unit 21A New York, NY 10005
- Type:
- Apartment
- Sq.Ft.:
- 1,325
- Status:
- Active
- Beds:
- 2
- Year built:
- 2005
- Baths:
- 2.00
- MLS#:
- RPLU-21923199293
ADDITIONAL INFORMATION
A Distinctive Downtown Residence with Brilliant Light and Iconic Views This beautifully designed high-floor two-bedroom, two-bathroom residence at 15 William Street features top-of-the-line finishes and spectacular views of the New York Harbor and downtown New York City skyline. Stunning light pours in all day through the expansive windows which perfectly frame the open exposures that the apartment enjoys. The coveted A-line layout is both spacious and ideal for entertaining. An entry foyer and gallery lead you into the beautiful and airy living room and dining area with a wraparound wall of windows. The chef's kitchen boasts a substantial bespoke island with custom designed white lacquer and stainless-steel cabinetry, Caesarstone counter and backsplash, and a Blanco stainless steel sink with Vola satin nickel faucets. The high-end appliances include a fully integrated Sub Zero 700 series refrigerator/freezer, a Miele 60-bottle wine fridge, a Miele gas cook top and convection oven, and a Miele Incognito dishwasher. The quiet and serene primary suite offers skyline views and ample closet space. The windowed en-suite bathroom is well-appointed with an exquisitely crafted custom Corian vanity, a generous double medicine cabinet with integrated lighting, an oversized deep soaking tub, a separate rain shower, and a Toto Carolina toilet. The bright, cornered second bedroom has oversized windows and generous closet space and features an attractive en-suite windowed bathroom with a second door opening to the foyer. Residence 21A is accented with warm Burmese Teak flooring throughout and offered with all the conveniences of modern living including an in-unit washer/dryer, a multi-zone climate control system providing heat and AC all year round, and abundant storage and closet space. 15 William Street has an unrivaled amenities package which includes a stunning Penthouse Sky Lounge with a wraparound landscaped terrace, private playground, professional screening room, covered dog run, onsite valet parking, and professional concierge services. Nearly 18,000 square feet of space is devoted to fitness and wellness for residents to recharge or relax. The natural light filled fitness center is comprised of state-of-the-art strength and cardio equipment, an indoor 50' heated saltwater lap pool, outdoor hot tub, sauna and steam rooms, outdoor half-court basketball, indoor squash court, and yoga studio. Perfectly positioned in the heart of the Financial District, 15 William Street is a 320 unit, 47-story luxury high-rise condominium surrounded by architectural jewels from the past, chic shopping destinations, some of the city's best restaurants, and a myriad of grocery stores including the new Whole Foods Market on Broadway. Residents of 15 William Street also enjoy quick access to many transit options: 2,3,4,5,6,R subways, bus routes, PATH, Citi Bike stations and the NY Water Taxi. There are tenants in place through March 14, 2025.
$2,290,000
1 Wall St Unit 1707 New York, NY 10005
- Type:
- Apartment
- Sq.Ft.:
- 1,072
- Status:
- Active
- Beds:
- 2
- Year built:
- 1931
- Baths:
- 2.00
- MLS#:
- OLRS-2102868
ADDITIONAL INFORMATION
Move In Ready! Residence 1707 is a 1072 SF, two bedroom two bathroom apartment within One Wall Street. Located on the West side of the building, this home offers natural light, and ample closet space. Custom kitchens and baths pair seamless technology with classic elegance. The Kitchen features Oceanwood marble slabs which rests on custom Aran Cucine cabinetry, accented by white glass panels and satin nickel finishes and is the perfect blend of beauty and function. Warm stone primary bathrooms feature stall showers with thermostatic controls. Mirrored medicine cabinets are integrated with LED lighting and Bianco Dolomite marble surround. The building’s one-of-a-kind residences maintain the integrity and character of the 1930s scale, a modern take to art deco detailing, and boast ceiling heights over ten feet throughout with wide-plank French Oak hardwood floors underfoot. Nestled between the famed New York Stock Exchange and Trinity Church (Alexander Hamilton’s final resting place), One Wall Street rests in the heart of New York history. The base of the building houses the Financial District’s first Whole Foods and a sprawling Lifetime Fitness Resort. With full time door staff and porters, full time resident managers, and white-glove concierge service, One Wall Street is the Financial District’s first true luxury residential building. Residents will enjoy a complimentary membership to Lifetime Fitness Resort, as well as access to the building’s private gym on the 38th floor, which includes a 75 foot lap pool overlooking downtown Manhattan and harbor views. A restaurant private to building residents and their guests sits on the 39th floor and is flanked by a 4,000 square foot landscaped terrace with stunning views. A private coworking space, children’s playroom, a teen ‘s lounge, private storage, and bike storage all cement One Wall Street’s status as the ultimate Downtown luxury building. THE COMPLETE OFFERING TERMS ARE IN AN OFFERING PLAN AVAILABLE FROM SPONSOR. FILE NO. CD17-0216 SPONSOR: MIP ONE WALL STREET ACQUISITION LLC, 1 WALL STREET, NEW YORK, NY 10005. EQUAL HOUSING OPPORTUNITY. FALL Sales Promotion; ask about Sponsor closing cost* *available for a limited time.
$1,290,000
15 William St Unit 31C New York, NY 10005
- Type:
- Apartment
- Sq.Ft.:
- 832
- Status:
- Active
- Beds:
- 1
- Year built:
- 2005
- Baths:
- 1.00
- MLS#:
- RPLU-33423179276
ADDITIONAL INFORMATION
Introducing a remarkable 1-bedroom, 1-bathroom condo in the heart of Manhattan, NY, at 15 William St. This high-rise gem offers 832 square feet of exquisite living space and stunning river views with southern exposure. Upon entering, you'll be captivated by the sleek hardwood floors and the abundance of natural light. The common kitchen is perfect for culinary enthusiasts, while the walk-in closet in the bedroom provides ample storage space. The bathroom features a luxurious soaking tub, creating a spa-like retreat within the comfort of your own home. For ultimate convenience, a washer/dryer unit is included. The building's amenities are unrivaled, including a hot tub, pool, sauna, and steam room. Residents can enjoy the common roof deck and terrace, offering a serene outdoor escape in the midst of the city. Fitness and recreation enthusiasts will appreciate the basketball court, gym, health club, racquetball, and yoga studio. Additionally, the building provides a pet spa, playroom, resident's lounge, and screening room for entertainment and relaxation. Service is paramount, with a concierge and full-time doorman ensuring residents' needs are met with the utmost care and attention. This condo also offers valet parking and ample storage options. Experience the epitome of luxury living in this meticulously designed condo. Don't miss the opportunity to make this your new home!
$1,860,000
15 William St Unit 30A New York, NY 10005
- Type:
- Apartment
- Sq.Ft.:
- 1,325
- Status:
- Active
- Beds:
- 2
- Year built:
- 2005
- Baths:
- 2.00
- MLS#:
- RPLU-33423179194
ADDITIONAL INFORMATION
This modern 2 bedroom, 2 bathroom residence with south eastern exposure fills the apartment with natural sunlight! The long Entry Foyer leads to a spacious Living/Dining Room with a wraparound wall of windows facing south and west. The open chef's kitchen boasts custom designed cabinetry, Caeserstone counter and high-end appliances. The large Master Bedroom suite offers stunning views and double closets. The master bathroom includes custom deep soaking tub, a separate rain shower and a large dressing area as part of the bedroom suite. Residents of 15 William Street have access to an unparalleled set of amenities including 24-hour attended lobby, Penthouse Sky Lounge/Terrace, children's playroom, fitness center, yoga-Pilates studio, quash court, 50 ft. lap pool, half basketball court, sauna and valet parking.
- Type:
- Apartment
- Sq.Ft.:
- 698
- Status:
- Active
- Beds:
- n/a
- Year built:
- 2005
- Baths:
- 1.00
- MLS#:
- RPLU-33423179177
ADDITIONAL INFORMATION
This modern designed alcove studio boasts 698 sq. ft. of living space. Light pours through the expansive double-glazed 8'2" windows with southeastern exposures, offering stunning views of downtown New York and the Harbor. The open kitchen and spacious living area give the apartment a loft-like feel. The kitchen features custom designed cabinetry and high-end appliances. The bath includes an oversized deep soaking tub and a separate rain shower. The apt. features 9'8" ceiling heights, Burmese Teak flooring and washer/dryer. Residents of 15 William Street are treated to an array of exceptional amenities. The building boasts a state-of-the-art fitness center, a serene spa, a refreshing pool, and a rooftop deck with breathtaking views. Additionally, there is a private screening room for movie enthusiasts, a dog park for furry friends, an outdoor children's playground and indoor playroom for little ones, and a stunning rooftop lounge and outdoor sundeck for residents' enjoyment. The building also offers modern conveniences such as parking, ensuring hassle-free access to your vehicle. A full-time doorman and concierge are available to assist residents, providing a high level of service and security. Furthermore, the presence of a live-in resident's manager adds an additional layer of personalized care and attention.
$1,500,000
1 Wall St Unit 1910 New York, NY 10005
- Type:
- Apartment
- Sq.Ft.:
- 753
- Status:
- Active
- Beds:
- 1
- Year built:
- 1931
- Baths:
- 1.00
- MLS#:
- OLRS-2102751
ADDITIONAL INFORMATION
Move In Ready! Residence 1910 is a 753 SF, spacious one bedroom layout within One Wall Street. Located in the East side of the building, this home offers natural light, and ample closet space. Custom kitchens and baths pair seamless technology with classic elegance. The Kitchen features Oceanwood marble slab countertops, which rest on custom Aran Cucine cabinetry, accented by white glass panels and satin nickel finishes and is the perfect blend of beauty and function. Warm stone primary bathrooms feature a stall shower with thermostatic controls. Mirrored medicine cabinets are integrated with LED lighting and Bianco Dolomite marble surround. The building’s one-of-a-kind residences maintain the integrity and character of the 1930s scale, a modern take to art deco detailing, and boast ceiling heights over ten feet throughout with wide-plank French Oak hardwood floors underfoot. Nestled between the famed New York Stock Exchange and Trinity Church (Alexander Hamilton’s final resting place), One Wall Street rests in the heart of New York history. The base of the building houses the Financial District’s first Whole Foods and a sprawling Lifetime Fitness Resort. With full time door staff and porters, full time resident managers, and white-glove concierge service, One Wall Street is the Financial District’s first true luxury residential building. Residents will enjoy a complimentary membership to Lifetime Fitness Resort, as well as access to the building’s private gym on the 38th floor, which includes a 75 foot lap pool overlooking downtown Manhattan and harbor views. A restaurant private to building residents and their guests sits on the 39th floor and is flanked by a 4,000 square foot landscaped terrace with stunning views. A private coworking space, children’s playroom, a teen ‘s lounge, private storage, and bike storage all cement One Wall Street’s status as the ultimate Downtown luxury building. THE COMPLETE OFFERING TERMS ARE IN AN OFFERING PLAN AVAILABLE FROM SPONSOR. FILE NO. CD17-0216 SPONSOR: MIP ONE WALL STREET ACQUISITION LLC, 1 WALL STREET, NEW YORK, NY 10005. EQUAL HOUSING OPPORTUNITY. FALL Sales Promotion; ask about Sponsor closing cost* *available for a limited time.
$1,195,000
20 Pine St Unit 2706 New York, NY 10005
- Type:
- Apartment
- Sq.Ft.:
- 956
- Status:
- Active
- Beds:
- 1
- Year built:
- 2006
- Baths:
- 2.00
- MLS#:
- RLMX-103305
ADDITIONAL INFORMATION
Spacious layout and two full bathrooms make this residence unique, located at 20 Pine Street, Downtown. Perched on the 27th floor, the apartment features high 10'6" beamed ceilings, ebony stained hardwoods, contemporary custom recessed lighting, and a modern kitchen which flows seamlessly into the living room. Outfitted with high-end integrated appliances by Miele, Sub-Zero, and Fisher & Paykal all appliances, including dishwasher and washer/dryer, are concealed by elegant custom wood cabinetry. Both baths are outfitted in handsome stone, exotic woods, and are complete with sybaritic recessed rain shower with the oversized primary en-suite bath featuring a separate deep soaking tub as well. A private storage unit is included in the sale. Monthly Capital Assessment of $105.68 in place through December 2026. *Some images are virtually staged* Originally built in 1928 as the home of Guaranty Trust Company, 20 PINE, The Collection, was reimagined by Armani/Casa, including exterior restoration with an Egyptian motif featuring 17 Sphinx gargoyles. Residents enjoy 24-hour white-glove concierge services & doorman, a health club, a swimming pool & spa with steam rooms, treatment rooms, and a Turkish bath, and a 25th-floor common terrace with a residents' lounge with reflecting pool & cabanas. Other amenities include a library, residents' lounge with fireplace, golf simulator, billiards, and a children's playroom. Located near Fulton Center, Broadway, the New York Stock Exchange, and the Seaport, in the midst of restaurants & eateries, shopping, and conveniences.
$1,495,000
1 Wall Street Ct Unit 405 New York, NY 10005
- Type:
- Apartment
- Sq.Ft.:
- 1,494
- Status:
- Active
- Beds:
- 3
- Year built:
- 1904
- Baths:
- 2.00
- MLS#:
- RPLU-5123182450
ADDITIONAL INFORMATION
Welcome to unit 405 at the Cocoa Exchange, a unique and rarely-available 3-bedroom, 2-bathroom apartment. Upon entering, you will immediately notice a sense of chic warmth throughout this thoughtfully designed home, which was renovated and reconfigured to feature an open kitchen, living and dining areas, as well as a den that could be used as an additional bedroom or a home office. Inside the peaceful and spacious primary bedroom, you will find ample closet space, an en-suite bathroom, and oversized windows allowing for plenty of natural light. Completing the space is a second bedroom and an ideally located full bathroom. Designed by renowned architects Clinton & Russel in 1904, the Cocoa Exchange is on the most iconic buildings in Manhattan. The beautiful rosewood lobby and marble entrance are attended to 24 hours a day. Residents have full access to the penthouse lounge and a stellar indoor/outdoor terrace with comfortable seating, cable TV, WiFi, and a wet bar.
$1,250,000
20 Pine St Unit 714 New York, NY 10005
- Type:
- Apartment
- Sq.Ft.:
- 1,204
- Status:
- Active
- Beds:
- 2
- Year built:
- 1928
- Baths:
- 2.00
- MLS#:
- RPLU-5123151897
ADDITIONAL INFORMATION
Stunning 2 Bedroom, 2 Bath at 20 Pine Street 714 - Armani Casa Welcome to Apartment 714, a beautifully designed 1,204 sq. ft. home in the iconic Armani Casa building at 20 Pine Street. This stunning residence (currently configured as a large 1-bedroom + home office) functions seamlessly as a 2-bedroom. Boasting an abundance of natural light and breathtaking views of New York City's iconic architecture. Step into a spacious living room with soaring 12-foot beamed ceilings and meticulously-crafted interiors. The dark ebony maple hardwood floors create an elegant and sophisticated aesthetic, complemented by custom recessed lighting throughout. The gracious entryway provides a formal landing space, perfect for creating a welcoming environment. The galley-style kitchen is a chef's dream, outfitted with sleek walnut cabinetry and top-of-the-line concealed appliances, including a Sub-Zero refrigerator, Fisher Paykel dishwasher, Miele range, and an LG washer/dryer combo. The luxurious spa-like bathrooms feature imported dark grey stone, recessed rain showers, chrome hardware, and glass shower doors for added elegance. Building Amenities: Living at 20 Pine means enjoying world-class amenities, including a 24-hour doorman and concierge service, a Library Lounge, a Turkish Hammam Spa, a lap pool, steam room, a billiards room, and a golf simulation room. Residents also have access to a state-of-the-art gym, a reflection pool, and a 25th-floor rooftop terrace lounge offering breathtaking panoramic views of the city. Additionally, the building provides house valet, dry cleaning services, and a private subway entrance. Prime Location: Located in the heart of the Financial District, this apartment is just steps away from the city's finest dining, shopping, and cultural attractions. With quick access to luxury shops like Herm s, Tiffany & Co., and La Maison du Chocolat, as well as world-class restaurants like Cipriani, Reserve Cut, and The Capital Grille, you'll enjoy the best that downtown Manhattan has to offer. Plus, you'll be just blocks away from the Fulton St Transit Hub, ensuring seamless access to the entire city. Don't miss your chance to experience the ultimate in sophisticated New York City living at Apartment 714, 20 Pine Street. Schedule your viewing today!
$4,895,000
75 Wall St Unit PHD1 New York, NY 10005
- Type:
- Apartment
- Sq.Ft.:
- 3,230
- Status:
- Active
- Beds:
- 4
- Year built:
- 1987
- Baths:
- 5.00
- MLS#:
- RPLU-1032523178396
ADDITIONAL INFORMATION
Sponsor Paying 4% Buyers Broker Commission for Contracts Signed before Thanksgiving! November 28, 2024 Breathtaking Views. A Private Loggia. PrimeFiDi Luxury. Welcome to this majestic duplex penthouse overlooking the East River and Brooklyn Bridge Park, a breathtaking 4-bedroom, 4.5-bathroomcondo with a stunning loggia and dramatic double-height ceilings. Spanning3,230 square feet withepic views and abundant natural light, the home begins with a welcoming foyerthatflows into an open-plan living room, dining room, and kitchen with panoramic river and city views.Southern and western light spills through oversizedpicturewindows, accentuating beautiful wide plankcerused oak floors, a gas fireplace,
$1,775,000
75 Wall St Unit PHL7 New York, NY 10005
- Type:
- Apartment
- Sq.Ft.:
- n/a
- Status:
- Active
- Beds:
- 2
- Year built:
- 1987
- Baths:
- 2.00
- MLS#:
- RPLU-1032523164154
ADDITIONAL INFORMATION
Experience contemporary FiDi luxury in this sun-splashed 1-bedroom, 2-bathroomcondo with a home office, step-out terrace, and flexible layout allowing for a second bedroom. Spanning1,455 square feet with open city views, the homebegins with a spacious living room, dining room, and kitchen. Southern light spills through oversizedbay windows, accentuating beautiful wide plankcerused oak floors and airy 10-foot ceilings. A step-out terrace is accessible from the living room, creating a relaxing outdoor escape perfect for potted plants,entertaining, morning coffee, and more. The chef's kitchen boasts an eat-in waterfall island, gleaming marble countertops, a matchingbacksplash, custom white lacquer cabinetry, and integrated high-end appliances from Liebherr, Miele, and Sub-Zero.
- Type:
- Apartment
- Sq.Ft.:
- 791
- Status:
- Active
- Beds:
- 1
- Year built:
- 2005
- Baths:
- 1.00
- MLS#:
- RPLU-5123170980
ADDITIONAL INFORMATION
This smartly designed 1-Bedroom, 1-Bathroom CONDOMINIUM residence measuring 791 square feet offers open and bright views of downtown iconic architecture. This sale includes a large storage closet/cage. Brilliant light pours in through the expansive double-glazed 8'2" windows with southern exposures. Enter this loft-style residence through its open kitchen which flows into the living area. Adjacent to the kitchen is a custom built-in home office that maximizes space and can easily be concealed. The kitchen boasts custom designed white lacquer and stainless steel cabinetry, Ceaserstone counter and backsplash, and Blanco stainless steel sink with Vola satin nickel faucets. The high-end appliances include fully-integrated Liebherr refrigerator/freezer and Miele Incognito dishwasher, as well as Miele gas cook top and convection oven. Additional features include integrated stainless steel hoods, dimmable cabinet lighting, and in sink garbage disposal. The spacious south facing bedroom suite features a large outfitted closet. Indulge in the well-appointed primary bath with exquisitely crafted custom Corian vanity with mirror surround, generous double medicine cabinet with integrated lighting, oversized deep soaking tub, a separate rain shower and Toto Carolina water closet enclosure. This sleek, contemporary residence features 11" ceiling heights, warm Burmese Teak flooring throughout, and a built-in home office. The Electrolux washer and dryer units were recently replaced. There is a multi-zone climate control system providing central heat and AC all year round, abundant storage, and closet space. Unrivaled amenities include a stunning resident's penthouse lounge with wraparound landscaped terrace, private children's playground, professional screening room, covered dog run, onsite valet parking. Nearly 18,000 square feet of space is devoted to fitness and exercise including a natural-light filled fitness center with state-of-the-art strength and cardio equipment, indoor 50' heated salt water lap pool, outdoor hot tub, sauna and steam rooms, outdoor half-court basketball, indoor squash court and yoga studio. Perfectly situated, 15 William Street is a ground-up 320 unit, 47-story luxury high-rise in the heart of the Financial District, surrounded by architectural jewels of the past centuries, chic shopping destinations, sumptuous dining, and all that Downtown's most exciting neighborhood has to offer. The newly opened Whole Foods is barely a fiev minute walk. Residents also enjoy quick access to many transit options: 2,3,4,5,6 and all the Fulton Street subways, bus routes, PATH, Citi Bike stations and NY Water Taxi.
$1,770,000
101 Wall St Unit 10B New York, NY 10005
- Type:
- Apartment
- Sq.Ft.:
- 1,417
- Status:
- Active
- Beds:
- 2
- Year built:
- 1931
- Baths:
- 3.00
- MLS#:
- RPLU-5123162957
ADDITIONAL INFORMATION
NEW LISTING: River views, quick access to public transportation, an elegantly re-imagined Art Deco building with amenities galore in a prime FiDi location, complement this spacious, split two-bedroom, two and a half bath condominium in 101 Wall By The Water. Large casement windows in all rooms allow for ample sunlight through two exposures: North & East. The open kitchen features all Bosch appliances, custom designer white oak cabinets and honed marble countertops. The living and dining areas afford plenty of room for family dinners and social gatherings. Both bedrooms have en suite bathrooms with deep soaker tubs and the primary bathroom has a separate shower. 101 Wall By the Water provides residents with a host of thoughtful amenities. These include private storage closets, a spacious lounge complete with a bar and catering kitchen, a quiet library, children's playroom, game room, a fitness studio with state-of-the-art cardio and strength-training equipment, sauna and steam rooms, and a golf simulator. There is also a landscaped rooftop terrace with commanding views of lower Manhattan and the East River which is furnished with a gas grill and comfortable outdoor seating. The building is close to the East River Esplanade and the newly reinvented South Street Seaport, and is surrounded by a number of high-end restaurants, cafes, bars, and shops. Nearby subway lines include the 1/2/3/4/5/N/R/W/J/Z.
$1,044,000
50 Pine St Unit PH12S New York, NY 10005
- Type:
- Apartment
- Sq.Ft.:
- 1,200
- Status:
- Active
- Beds:
- 2
- Year built:
- 1902
- Baths:
- 2.00
- MLS#:
- RPLU-21923160377
ADDITIONAL INFORMATION
Downtown PENTHOUSE 2 Bedroom 2 Bath with Huge Private Outdoor Rooftop Welcome to your Penthouse apartment in this private boutique building downtown in the heart of the Financial District. Come to this HALF Floor unit provides the best of privacy, loft like features, and 1500 SF of amazing outdoors space. As you enter you'll experience grand spaciousness in the open layout living and dining area with huge loft-like 11 foot ceiling heights and gorgeous arched windows, providing beautiful architectural detail of the building's exterior fascade. Character is provided and coupled with modern comfort. This unit has its own WASHER DRYER In UNIT and Central Air Conditioning, which are often rare to find in NYC and a wonderful benefit. The large windows in every room are also newer models granting a lovely serene quiet home away from the hustle and bustle of city life below. Additionally we love an open style kitchen to enjoy entertaining. The kitchen is equipped with a huge island and plenty of storage. There is also a dishwasher, double French door refrigerator, and stove with hood that has a light and vented fan. The big island also has an extended side should you wish to add high barstool chair for fuller usability of this space. Each bedroom is large enough for a king size bed. They are also separated for additional privacy rather than side by side. The primary bedroom is towards the rear of the unit. It has significantly sizable double doors closets and room for additional furniture for those with extensive wardrobes. The view from those windows is quintessential New York City with brick walls and iron fire escapes. The secondary corner bedroom is in the front of the apartment and has ample space with two exposures, one with open city views to the west and down on to Fosun Plaza. There are two full bathrooms. The one off the main front are of the apartment includes and spa-like soaking tub, while the other is windowed and has a standing shower. Go up the winding staircase and you will be at your own private oasis. This outdoor rooftop is incredible extensive. There are three areas one can tailor to their own preferred usability. Once upstairs you'll immediately notice a raised wooden deck area. As you look to your right you'll note a very open roof-level space; again all yours. To the left is another open area. Get creative and enjoy the outdoors while in the city! 50 Pine Street is a 20 unit investor friendly condominium where contemporary style meets pre-war elegance. Residents enjoy private keyed elevator entry and virtual doorman system with only 2 apartments per floor, bike room, daily on-site super, and each apartment comes with individually caged storage units. Close proximity to the South Street Seaport, World Trade Center, Battery Park City and all major transportation including the A,C,E,1,2,3,J,M,Z,N,R,4,5 and 6 trains. Also close to amazing nightlife, Whole Foods, and restaurants such as Nobu, Cipriani, the Tin Building, The Fulton, Dead Rabbit and many others! Easy access to bike paths along the East and Westside of Manhattan are nearby as well as shops at The Oculus and Brookfield Place, offering the best in lifestyle and convenience.
$1,395,000
15 William St Unit 40C New York, NY 10005
- Type:
- Apartment
- Sq.Ft.:
- 832
- Status:
- Active
- Beds:
- 1
- Year built:
- 2008
- Baths:
- 1.00
- MLS#:
- COMP-165815099162446
ADDITIONAL INFORMATION
40C is a thoughtfully designed one-bedroom, one-bathroom residence spanning 832 square feet, offering breathtaking downtown and river views. Natural light floods the space through expansive double-glazed 8'2" windows with eastern exposures and lofty 11' ceilings. The entry foyer seamlessly leads into an open kitchen and living area. Adjacent to the kitchen is a custom-built home office that optimizes space and can be discreetly tucked away when not in use. The chef’s kitchen boasts custom white lacquer and stainless steel cabinetry, Caesarstone countertops and backsplash, and a Blanco stainless steel sink with Vola satin nickel faucets. High-end appliances include a fully integrated Liebherr refrigerator/freezer, Miele Incognito dishwasher, Miele gas cooktop, and convection oven. Additional features include integrated stainless steel hoods, dimmable cabinet lighting, and a garbage disposal. The expansive primary bedroom suite features additional eastern views and a spacious walk-in closet. The en-suite bathroom offers a custom Corian vanity with a mirror surround, a generous double medicine cabinet with integrated lighting, an oversized deep soaking tub, a separate rain shower, and a Toto Carolina water closet enclosure. This contemporary residence is enhanced by warm Burmese Teak flooring throughout, an in-unit Asko washer/dryer, multi-zone climate control, and ample storage and closet space. Private storage bin included for $30/month in common charges. Building amenities include a stunning penthouse lounge with a wraparound landscaped terrace, a private children’s playground, a professional screening room, and a covered dog run. Residents also enjoy laundry and dry cleaning services, a bike storage room, and a pet relief area. The 47-story luxury high-rise features nearly 18,000 square feet dedicated to fitness and recreation, including a naturally lit fitness center with state-of-the-art equipment, a 50' indoor heated saltwater lap pool, an outdoor hot tub, sauna and steam rooms, an outdoor half-court basketball court, an indoor squash court, and a yoga studio. Additional services include onsite valet parking and Abigail Michael’s concierge services. Perfectly situated at 15 William Street, this luxury 47-story high-rise is in the heart of the Financial District. Surrounded by architectural landmarks, shopping, fine dining, and the vibrancy of Downtown’s most exciting neighborhood, residents enjoy convenient access to a variety of transit options, including the 2, 3, 4, 5, 6, J and R subway lines, bus routes, PATH, Citi Bike stations, and NY Water Taxi.

Listings courtesy of One Key MLS as distributed by MLS GRID. Based on information submitted to the MLS GRID as of 11/13/2024. All data is obtained from various sources and may not have been verified by broker or MLS GRID. Supplied Open House Information is subject to change without notice. All information should be independently reviewed and verified for accuracy. Properties may or may not be listed by the office/agent presenting the information. Properties displayed may be listed or sold by various participants in the MLS. Per New York legal requirement, click here for the Standard Operating Procedures. Copyright 2024, OneKey MLS, Inc. All Rights Reserved.
IDX information is provided exclusively for consumers’ personal, non-commercial use, that it may not be used for any purpose other than to identify prospective properties consumers may be interested in purchasing, and that the data is deemed reliable but is not guaranteed accurate by the MLS. Per New York legal requirement, click here for the Standard Operating Procedures. Copyright 2024 Real Estate Board of New York. All rights reserved.
New York Real Estate
The median home value in New York, NY is $1,280,000. This is higher than the county median home value of $1,187,100. The national median home value is $338,100. The average price of homes sold in New York, NY is $1,280,000. Approximately 12.5% of New York homes are owned, compared to 62.71% rented, while 24.79% are vacant. New York real estate listings include condos, townhomes, and single family homes for sale. Commercial properties are also available. If you see a property you’re interested in, contact a New York real estate agent to arrange a tour today!
New York, New York 10005 has a population of 8,680. New York 10005 is more family-centric than the surrounding county with 36.54% of the households containing married families with children. The county average for households married with children is 25.3%.
The median household income in New York, New York 10005 is $197,188. The median household income for the surrounding county is $93,956 compared to the national median of $69,021. The median age of people living in New York 10005 is 30.3 years.
New York Weather
The average high temperature in July is 85.4 degrees, with an average low temperature in January of 25.6 degrees. The average rainfall is approximately 45.8 inches per year, with 24.9 inches of snow per year.
