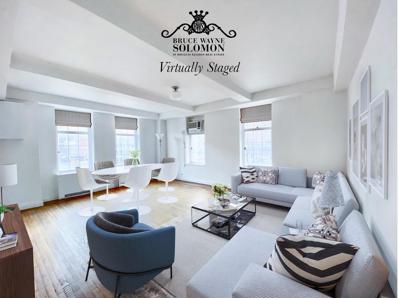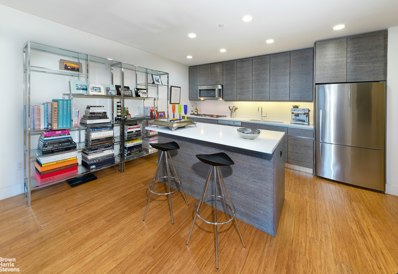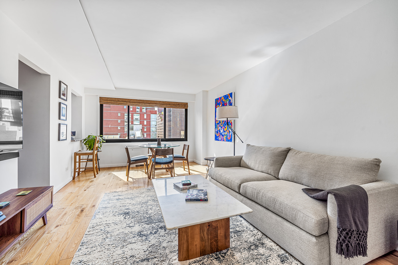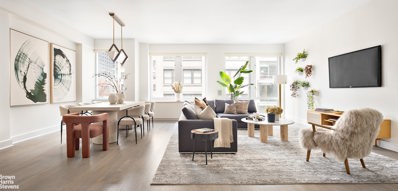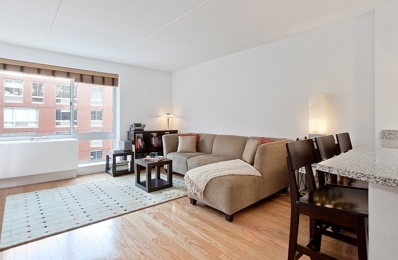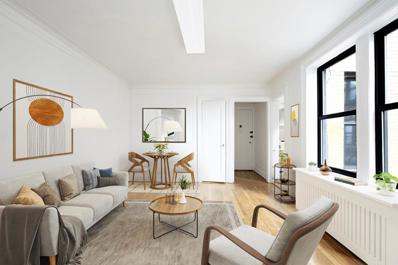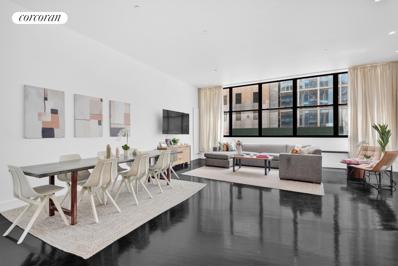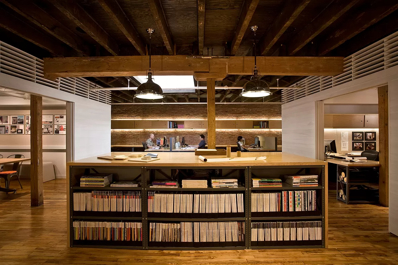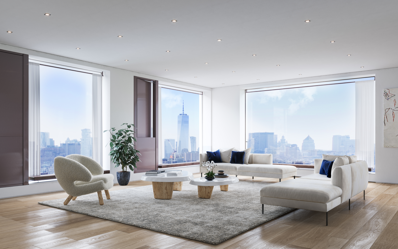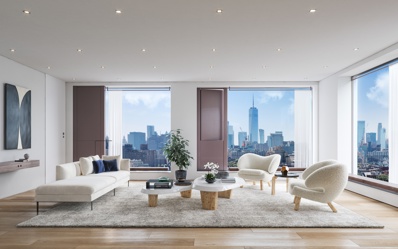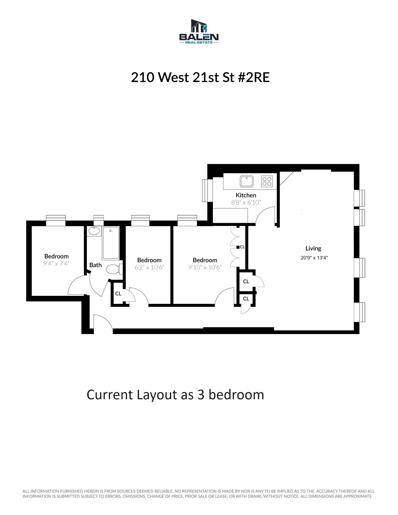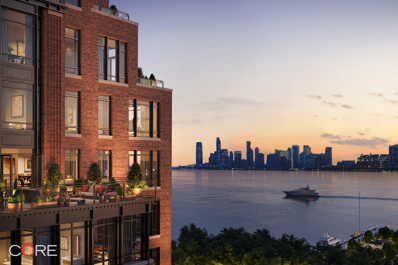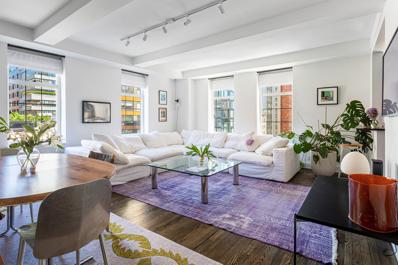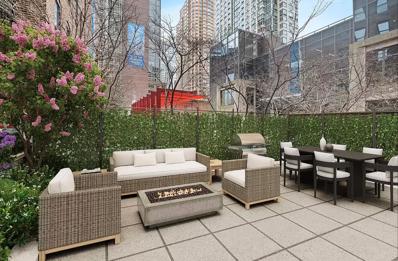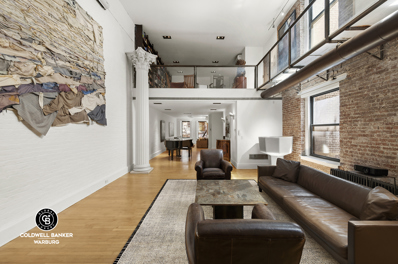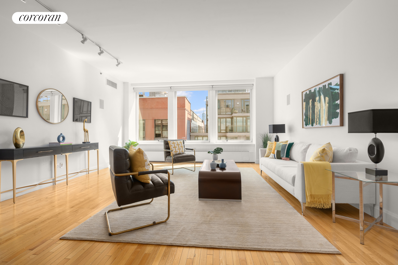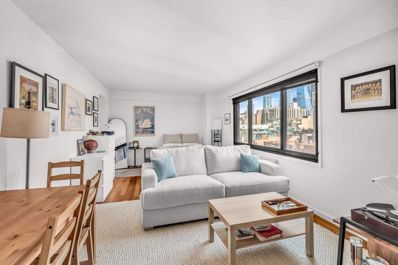New York NY Homes for Rent
- Type:
- Apartment
- Sq.Ft.:
- n/a
- Status:
- Active
- Beds:
- 3
- Year built:
- 1964
- Baths:
- 3.00
- MLS#:
- COMP-161539231786058
ADDITIONAL INFORMATION
Welcome to luxurious living at its finest at 10 West 15th Street. This beautifully appointed three-bedroom, three-bathroom co-op featuring expansive interiors, sunny southern exposures, and an unbeatable location at the intersection of Union Square, the Flatiron District, Chelsea and Greenwich Village. The result of a seamless combination of two large units, this sprawling home welcomes you inside with a gracious foyer flanked by oversized closets, nodding to the generous storage found throughout. Tall ceilings trimmed with crown molding rise above wide-plank hardwood floors, gorgeous wallcoverings and custom under-window built-ins. Relax and entertain in the spacious L-shaped living/dining room flanked by massive windows and illuminated cabinetry, or plan your next culinary achievement in the walk-through kitchen where custom glass-front cabinetry trimmed with granite countertops and mosaic tile backsplashes surround stainless steel appliances. The desirable split-bedroom layout places the massive owner's suite in the eastern wing. Enjoy a king-size bedroom, a boutique-inspired custom walk-in closet/dressing room, and an en suite bathroom smartly designed with abundant storage and a separate vanity area. In the west wing, you'll find a sizeable secondary suite with a roomy closet and private full bathroom perfect for guests. A third bedroom and full guest bathroom complete this pristine, sun-splashed abode. The Parker Gramercy is a handsome postwar brick building where residents enjoy low monthly maintenance, as the cooperative owns the garage and commercial spaces. Amenities include a full service 24-hour doorman, concierge, and live-in superintendent service, on-site laundry and dry cleaning, and entrances on both 14th and 15th streets. The parking garage is accessible from within the building and offers significantly discounted monthly rates to residents. Pets, pieds-à-terre, co-purchasing, 75 percent financing, and subletting with some restrictions are permitted with approval. In this fantastic Midtown-meets-Downtown location, you're surrounded by the best of Manhattan living. Whole Foods, Trader Joe's and Union Square's famed year-round greenmarket are just blocks away, as are a half-dozen Michelin-starred restaurants. Enjoy easy access to Washington Square Park and The High Line, while nearby F/M, L, 1/2/3, 4/5/6, N/Q/R/W, L and PATH trains, excellent bus service, and CitiBike stations put the rest of the city within easy reach. Don't miss the opportunity to make this exceptional co-op your new home. --
- Type:
- Apartment
- Sq.Ft.:
- 875
- Status:
- Active
- Beds:
- 1
- Year built:
- 1930
- Baths:
- 1.00
- MLS#:
- RPLU-5123085333
ADDITIONAL INFORMATION
With rents very pricey isn't it time to acquire your very own slice of the "BIG APPLE"? If you are searching for that special and amazing prewar apartment and don't mind placing your own signature on it with a little updating, we invite you to preview this circa 1930's prewar 1 bedroom, 1 bath residence. It's perfectly positioned on the southwestern corner of 465 West 23rd Street in iconic London Terrace Towers Co-op. This apartment boasts double exposures and enjoys brilliant light throughout the day while delivering epic sunset light at dusk. This is a Management Approval sale, and not subject to the 2% of purchase price Co-op transfer tax. No Board interview is required. A terrific opportunity for one to acquire this residence with ease. Here's what you'll find when entering this unique prewar residence L-shape entry foyer leading to a very spacious living room that can easily accommodate entire dining + living room ensembles Five (5) oversize windows framing views of circa 19th century Townhomes, the HighLine Park Promenade (directly across the street). An enormous walk-in closet / space that can be turned into a home office alcove area A very sizable bedroom that can manage a full bedroom suite, in addition, offering plenty of floor to ceiling closet storage Windowed kitchen w/ white cabinetry, stainless steel appliances Fully renovated Bathroom includes a shower stall, vanity sink with storage and tile floor and walls. When residing here at London Terrace Towers, you will find materials implemented in the construction method that were meant to last a lifetime. Some Architectural features include 9' +/- beamed ceilings, interior brick walls, solid oak plank flooring, and original 1930's steel door frames and radiator grillwork. Are you someone that wishes to include a 1/2 Olympic size indoor heated pool in your health regimen? Maybe you can utilize a private health facility with state-of-the-art equipment, (personal trainers are available). The use of a steam room and / sauna in the private locker rooms is the perfect way to end an intense workday or workout. An indoor garage is located under the complex, (separate fee applies, not part of Co-op). The lushly planted and teak furnished roof deck, 24-hour lobby attendants, Live-in Superintendent, full time maintenance staff and porters are all here to ensure your ultimate comfort. Pets are welcome too! Take a stroll a few blocks north on the HighLine to Hudson Yards. Come visit us and see for yourself why so many residents love living in London Terrace Towers.
$1,300,000
305 W 16th St Unit 6B New York, NY 10011
- Type:
- Apartment
- Sq.Ft.:
- 692
- Status:
- Active
- Beds:
- 1
- Year built:
- 2008
- Baths:
- 1.00
- MLS#:
- RPLU-63223084158
ADDITIONAL INFORMATION
This one bedroom in the heart of Chelsea checks all the boxes! Want condo rules, open views, an 118 sf terrace, glorious sunshine, private storage and an in unit washer/dryer? It's all here! This one of a kind home is being offered by the original owner and is in excellent condition. The loft like main room is a wonderful space to entertain in, with a spacious kitchen that includes a centered island, custom Italian cabinetry, top of the line stainless steel appliances, and caeserstone countertops. West facing, the apartment overlooks a small park which provides privacy, and offers lovely sunsets from the wall of windows in both rooms. This is an end unit with 9.4' ceilings, bamboo floors, a new washer/dryer and new HVAC units. The added bonus is a walk in storage unit which measures 4 feet wide by 9.5 feet deep. Whether used as a primary residence, pied-a-terre, or investment property, it allows you to save on a substantial mortgage tax while granting you the more relaxed rules of a condo. Conveniently located at the intersection of Chelsea, the Meatpacking District and the West Village, the Full Service building has a free fitness room and stunning landscaped roof deck with open city and Empire State Building views, perfect for relaxing or entertaining on. Built in 2011 as a Cond-op the building has condo rules which allows immediate subletting, guarantors, co-purchasing and welcomes pets of all sizes.
$1,950,000
422 W 20th St Unit 3G New York, NY 10011
- Type:
- Apartment
- Sq.Ft.:
- 930
- Status:
- Active
- Beds:
- 2
- Year built:
- 1895
- Baths:
- 1.00
- MLS#:
- COMP-161264576813799
ADDITIONAL INFORMATION
Sun flooded two-bedroom, one-bathroom residence in Chelsea’s fabulous condominium from The Brodsky Organization. With access to the Close, the gated private enclave of the General Theological Seminary located across the street, and interiors by noted architect Alan Wanzenberg, this home features a spacious south-facing living room, a newly installed kitchen and windowed bathroom with state-of-the-art finishes, as well as graceful details such as solid oak plank flooring and Shaker-style doors and cabinetry that complement the classic aesthetic of the original 19th-century facade. The apartment is also one of only three configurations with its own Bosch washer and dryer.
- Type:
- Apartment
- Sq.Ft.:
- 800
- Status:
- Active
- Beds:
- 1
- Year built:
- 1961
- Baths:
- 2.00
- MLS#:
- RPLU-798323084090
ADDITIONAL INFORMATION
THE APARTMENT: Two studios thoughtfully combined into a spacious, sunny, move-in ready, quiet home with city views and a thoroughly modern layout to accommodate today's lifestyle. You would be challenged to find another one bedroom in a superbly located and fully serviced Chelsea co-op which has an open granite/wood kitchen with Miele, Bosch and Liebherr appliances and a breakfast bar, a completely separate and beautifully appointed home office, a terrific living/dining area for entertaining, a bonus TV/media area, generous storage including side-by-side walk in, custom designed closets and beautiful ensuite bath and guest powder room - both with Kohler fixtures. All that plus hardwood floors, central AC units, new wall-to-wall windows and pocket doors throughout. This won't last. THE BUILDING: The Piermont is a 1961 beautifully maintained elevator co-op building in the heart of Chelsea at the intersection of 21st Street and Seventh Avenue featuring: 24-hour doorman service, live-in Superintendent, spacious roof garden oasis with stunning 360-degree views, perfect for relaxing, dining or entertaining, a 24-hour Laundry Room, Storage locker room and bicycle storage room (based on availability). Allowed and subject to Board Approval: pied-a-terre, co-purchase, gifts, guarantors, subletting. Pets: cats, certified service dogs. Recent building capital improvements: new sidewalks, new elevators, new chiller, renovated hallways and new windows. Property managed by First Service Residential. THE NEIGHBORHOOD: Minutes away from Whole Foods, Trader Joe's, Westside Market, the newest Chelsea bars and restaurants, Chelsea Market, The High Line, The Whitney Museums, movie theaters, Hudson River Park and numerous fitness clubs. Located near many major public transportation resources, including 1,2,3 C,E F and M subway lines and Penn Station.
$3,999,000
146 W 22nd St Unit 7 New York, NY 10011
- Type:
- Apartment
- Sq.Ft.:
- 2,603
- Status:
- Active
- Beds:
- 3
- Year built:
- 2003
- Baths:
- 3.00
- MLS#:
- RPLU-63223068428
ADDITIONAL INFORMATION
Welcome to The Paradigm, a boutique luxury condominium loft building that perfectly embodies elevated living in the heart of Chelsea. Residence 7 offers an entire floor of refined elegance, seamlessly blending expansive living and entertaining spaces to suit any lifestyle. This stunning and spacious 3-bedroom, 3 bathroom condo has been meticulously maintained in mint condition, presenting an unparalleled opportunity for discerning buyers. Step into the residence via the private, keyed elevator, which opens into a welcoming foyer that sets the tone for this luxurious home. The expansive open-plan living area is perfect for hosting gatherings or relaxing in style. The chef's dream kitchen is exquisitely outfitted with top-of-the-line Subzero appliances, including a refrigerator and dual temperature wine refrigerator, a Viking range, and a Bosch dishwasher. Poggenpohl cabinetry and granite countertops, along with an immense breakfast bar for additional dining options frame the space and open to the spacious great room. The enormous primary and second bedroom suites each feature their own private balconies, providing serene outdoor spaces to unwind. Both bedrooms are accompanied by en-suite bathrooms, each offering luxurious soaking tubs, separate showers, and Toto toilets, ensuring the utmost in comfort and privacy. The third bedroom and bathroom are thoughtfully positioned off the living room which make it ideal for guests or a home office. Additional features of this impeccable residence include in-unit washer and dryer, abundant closet space, and additional large storage in the basement all ensuring convenience and ease of living. Please note: the taxes reflect the primary ownership abatement. The unabated taxes are $4,245.21/mo. The Paradigm offers a roof deck with stunning open city views, providing a perfect retreat for relaxation and entertaining. The building's prime location in Chelsea offers unparalleled access to major transportation lines and is in close proximity to Trader Joe's, Whole Foods, Eataly, and Chelsea Market. Residents will enjoy the vibrant neighborhood, filled with fabulous shopping, dining, and cultural experiences.
- Type:
- Apartment
- Sq.Ft.:
- 502
- Status:
- Active
- Beds:
- 1
- Year built:
- 2005
- Baths:
- 1.00
- MLS#:
- PRCH-35044292
ADDITIONAL INFORMATION
Great apartment, great neighborhood, and a lovely home in Chelsea! A tranquil, cozy and serene one bedroom residence with soothing garden and sky view. This beautiful home offers plenty of living, bedroom and closet space. The open kitchen is equipped with granite counter with glass mosaic backsplash, GE stainless appliances, and Cayenne maple cabinets, Danze fixtures and porcelain floors. 555 W 23rd Condominium is a full service luxury condo in the heart of West Chelsea. Located within NYC minute access to Chelsea Piers, Hudson River Park, The Highline Park, famous galleries and fabulous restaurants. The amenities include 2,000 sq ft health club, entertainment lounge with pool table, TV, fireplace, a 9,000 sq ft landscaped courtyard with fountain and bike storage.
- Type:
- Apartment
- Sq.Ft.:
- n/a
- Status:
- Active
- Beds:
- 1
- Year built:
- 1927
- Baths:
- 1.00
- MLS#:
- OLRS-2092592
ADDITIONAL INFORMATION
NEW LISTING – FIRST TIME EVER ON THE MARKET SPONSOR OWNED – NO BOARD APPROVAL REQUIRED – Ask Price of $739,000 reflects purchase of apartment in its “AS IS” condition. Bring your contractor and your ideas to renovate this one bedroom to your exact specifications and taste! This sunny, quiet 1 bedroom is located in an established, pre-war, elevator co-op in the heart of Chelsea! Conveniently located to terrific restaurants, cafes & bakeries, Big Box retailers, The Highline, Chelsea Piers, Chelsea Market, The Whitney and major educational and cultural institutions. Located near the A,C,E,F & 1 Train lines. The Chelsea Arms at 319 West 18th Street, between 8th & 9th avenues, is a very well-maintained six story, 60 unit Coop with a tastefully upgraded lobby and common public halls. Apartment 5H, located on the 5th floor, has wonderful light and some open city and sky views from the apartment’s bedroom. This Sponsor-owned apartment has been partially prepped — walls and floors are in very good shape. The kitchen and bathroom will require full replacement. The Sponsor is willing to consider renovating these rooms per the new Shareholder’s specs at a separate additional fixed price to be discussed and determined. Or, the apartment can be sold “as is.” Classic pre-war details include well-proportioned rooms, high ceilings, and great linear wall space offering ample storage possibilities. The living room can accommodate comfortable furnishings, including a full-sized dining table and chairs. The bedroom will can easily enough to accommodate a queen-sized bed and end tables. Add an armoire or wall-to-wall, floor-to-ceiling custom built-in closets/storage. The windowed kitchen, can be laid out in an L shape or U shape and await the installation of full sized appliances and ample custom cabinetry — perfect for casual dining for one or two or entertaining a few friends!. The windowed bathroom awaits a major modernization including popping the ceiling up higher and the option of either glazing the existing cast-iron tub or the installation of a luxurious step-in shower, attractive modern tiling, custom contemporary fixtures and lighting throughout ! Heating is provided via a central steam system and a/c units are through the window style. Subletting is permitted with reasonable limitations, and pets are permitted on a case-by-case basis. Building amenities include a live-in super, a spacious, fully appointed laundry room, storage, and a bicycle room. Please contact the Exclusive agent to discuss the apartment and bldg. and requirements of a sale. Shown by individual private appointment. Investor purchases will not be considered.
$5,495,000
231 10th Ave Unit PH2 New York, NY 10011
- Type:
- Apartment
- Sq.Ft.:
- 2,647
- Status:
- Active
- Beds:
- 3
- Year built:
- 2005
- Baths:
- 4.00
- MLS#:
- RPLU-33422979940
ADDITIONAL INFORMATION
231 Tenth Avenue - Penthouse Two is a 2600+ square foot, 3 bedroom, 3.5 bathroom Condo apartment, perched twelve stories high with iconic NYC and HIGH LINE views in the Heart of West Chelsea and the Gallery District! Penthouse Two is an exquisite, light-filled, full floor unit with an outdoor balcony overhanging Chelsea's High Line Park for all day people watching and stunning night views to the North of Hudson Yards. This brilliant layout is an entertainer's dream with a large living/dining/kitchen area spanning the length of the apartment, half bathroom for guests, a double sided wood-burning fireplace and featuring an open concept chef's kitchen. Enjoy 60 feet of South facing windows with all day natural light and endless unobstructed city views of the skyline including; the World Trade Center, Statue of Liberty, Hudson River, historical London Terrace and Northeast views to the Empire State Building. All corner bedrooms include en-suite bathrooms offering peace and quiet while still maintaining beautiful views from each. Finishing out this exquisite 2600+ square foot penthouse is electric blinds on all windows, built-in Sonos sound system, AC/heat control via cell phone, an in unit washer/dryer, double dishwashers, built-in wine fridge and ice-maker, multiple walk-in closets including a primary suite dressing area and private office area tucked inside, in unit trash chute, dual key locked elevators that open directly into the unit and 9'6" ceiling height. Vesta 24 is a boutique full service, pet-friendly condominium with a part-time front desk staff, a common outdoor patio adjacent to The High Line, storage unit that conveys and located in the sought-after Chelsea Arts District.
$2,795,000
133 W 14th St Unit 2 New York, NY 10011
- Type:
- Apartment
- Sq.Ft.:
- 2,200
- Status:
- Active
- Beds:
- 3
- Year built:
- 1920
- Baths:
- 3.00
- MLS#:
- RPLU-33423037088
ADDITIONAL INFORMATION
Loft 2 at 133 West 14th Street is a luxury downtown full-floor 2,200 square foot home with private keyed elevator entry featuring three bedrooms, two-and-a-half bathrooms, a huge open formal expanse and private terrace. Impressive scale is showcased by 11' high ceilings, a huge open entertaining expanse, and a wall of south-facing windows and floor-to-ceiling northern windows and multiple skylights providing plenty of natural light. The entire home is incredibly quiet. The layout maintains the balance of loft-style openness in the entertaining areas while creating privacy in the living areas. Modern comforts include central air conditioning, top-of-line appliances, hardwood floors, open bookshelves, beautiful spa-like bathrooms, abundant custom closet storage, and laundry room. The vast living area accommodates large-scale entertaining and features a spacious living room, formal dining area, and a fully equipped open kitchen withValcucine Italian cabinetry, marble countertops and backsplash, Viking and Bosch appliances, as well as a Sub-Zero wine refrigerator . A beautiful powder room and laundry room with full size LG washer and dryer complete the space. All three bedrooms are spacious with abundant natural light and custom closet storage; two have en-suite bathrooms. The bathrooms feature radiant heat limestone floors, glass mosaic tile,Artelinea Italian double vanities,deep-soaking Jacuzzi tub in one and walk-in rain shower in the primary bath. Both back bedrooms with floor-to-ceiling windows have access to the long private terrace, wonderful for entertaining or quiet outdoor respite. 133 West 14th Street is a luxury prewar boutique condominium in Chelsea with 7 residences: six floor-through homes and one duplex Penthouse. Built in 1920, it was converted to a condo in 2005. Each home has a private key-lock elevator entrance opening directly into each apartment. Features include video intercom systems with remote 24/7 monitoring and storage in the basement. Pets are welcome.
$4,250,000
127 W 24th St Unit PH New York, NY 10011
- Type:
- Apartment
- Sq.Ft.:
- 5,000
- Status:
- Active
- Beds:
- 3
- Year built:
- 1904
- Baths:
- 2.00
- MLS#:
- RPLU-1032523066936
ADDITIONAL INFORMATION
Welcome to the epitome of luxury living and working in the heart of Flatiron - a stunning 5,000 square foot live/work office penthouse loft that will take your breath away. Key Features - 5,000 SF Office Loft with "Caretakers" unit rights - Additional 5,000 SF Private Roofdeck - Open layout and exposed beams - New open kitchen great for hosting - Large key access elevator that opens direct to the unit - Hight ceilings, exposed beams, accent lighting This full floor penthouse boasts an abundance of natural light streaming in through skylights, illuminating every corner of the space. Not only does this penthouse offer a spacious and open layout, but it also includes a fully private 5,000 square foot rooftop area where you can unwind and take in the breathtaking views of the city skyline. Imagine hosting meetings, networking events, or simply enjoying a glass of champagne under the stars in your own exclusive oasis. Step inside and be greeted by the beautifully exposed beams that add character and charm to the space. The built out rooms provide ample opportunity for customization to suit your needs, whether you are looking to create a series of private offices, a collaborative workspace for your team, or a cozy lounge area for brainstorming sessions. The renovated kitchen is a chef's dream, with top-of-the-line appliances and ample counter space for preparing gourmet meals or hosting dinner parties. Whether you are an investor looking to add value to your portfolio, a business owner seeking a prestigious address for your company, a VC firm in search of a prime location for your next investment, or a startup looking to make a statement, this penthouse is the perfect space to elevate your business to new heights. Don't miss out on the opportunity to own a piece of luxury in one of the most coveted neighborhoods in the city. Embrace the lifestyle you deserve in this exquisite live/work office penthouse loft in Flatiron. Your dreams of luxury living and working are just a viewing away. KEY WORD SEARCHES : skylight, natural light, high exposed ceilings, exposed brick, polished concrete floors, storage area, tenant controlled central AC, HVAC after hours, meatpacking, creative, restaurant, cafe, venting, photography, architect, design, fashion, showroom, tech, technology, media, finance, financial, venture capital, private equity, trophy, high end, beautiful, amazing, spectacular, Alibaba, Apple, Audemars Piguet, Asics, Bally, Belstaff, Brunelli Cucinelli, Catch, Chelsea Market, Diane von Furstenberg, Fjallraven, Frame, Gansevoort Hotel, Giorgio Armani, Google, Gucci, High LIne, Hermes, Intermix, Kiehl's, Palantir, The Kooples, Live Nation, Loro Piana, lululemon Athletica, Marni, Patagonia, Rag & Bone, Restoration Hardware, Rolex, Samsung, Soho House, Standard Hotel, Starbucks Reserve, Tesla, Theory, Vans, Vince, Whitney Museum of American Art, LIVE WORK, LIVE/WORK, work loft, apartment, care-takers unit, SERHANT, Netflix
$2,650,000
251 W 14th St Unit 2A New York, NY 10011
- Type:
- Apartment
- Sq.Ft.:
- 1,475
- Status:
- Active
- Beds:
- 2
- Year built:
- 2022
- Baths:
- 3.00
- MLS#:
- RPLU-1032523066064
ADDITIONAL INFORMATION
Closings Have Begun! European Elegance at the Elisa. Designed by Renowned Brazilian Architect Isay Weinfeld Located at the Intersection of the Meatpacking District, West Village, and Chelsea. Welcome to the Elisa, a brand new boutique condominium imbued with European designer finishes and warm organic tones and refined details throughout. The Elisa is the work of renowned Brazilian architect Isay Weinfeld, who for more than 40 years has created works of international appeal that express a strong relationship between tropical style and international modernism from the 50's. Elegant private residences, luxurious hotels and chic restaurants across South America, Europe, the Caribbean and the United States personify the architect's versatile, multifaceted awareness. Warm, sensuous materials, meticulous attention to detail and perfect proportions are the hallmarks of his style. An ultra-spacious sun-flooded Condo imbued with warm organic tones and upscale European designer finishes, this brand new 2-bedroom, 2.5-bathroom home is the quintessence of urban luxury and style. Airy ceilings over 9.5 ft. high hover above beautiful oak floors. Massive picture windows with custom banquette seating frame classic city views and allow steady streams of natural light to permeate interiors from dawn to dusk. A welcoming entryway with a coat closet and powder room ushers residents into an open-concept living room, dining room, and kitchen saturated with Southern light. and skyline views. Minimalist yet sophisticated, the Boffi-designed kitchen is adorned with an eat-in stone island, a sleek stainless steel worktop and backsplash, custom oak cabinets and cupboards with opaque varnished doors, and high-end stainless steel appliances package from Miele and a Sub-Zero wine cooler. Spacious and serene, the primary bedroom can easily fit a king-size bed and boasts custom Boffi closets with built-in storage solutions, a separate dressing area, and a sublime en-suite spa bathroom with bespoke Vanilla Ice marble walls and floors, a custom double vanity, chic brushed stainless steel fixtures, a thermostatic walk-in rain shower by Fantini, and a free-standing Kaldewei soaking tub. The second bedroom has ample closet space and a full en-suite bathroom. A Whirlpool washer and electric dryer completes the home. The Elisa is a distinctive boutique condominium situated at the convergence of three of the city's trendiest neighborhoods on the west side of Manhattan: the Meatpacking District, the West Village, and Chelsea. Lush greenery punctuates a multi-faceted facade composed of classic redbrick and flecked stone slabs. Residents enjoy several thoughtful lifestyle amenities that include a rooftop garden with stunning skyline views, a full-time door attendant, a fitness club with a tranquil outdoor courtyard, a bicycle room, common laundry room and private storage available for purchase. The building is moments from dozens of world class restaurants, bars, cafes, art galleries, and shops, and it is close to Chelsea Market, the High Line, Little Island, the Hudson River Greenway, and the Whitney Museum of American Art. Nearby subway lines include the A/C/E/L/F/M/1/2/3. All renderings are for illustrative purposes only. This is a co-listing with Nest Seekers International THE COMPLETE OFFERING TERMS ARE IN AN OFFERING PLAN AVAILABLE FROM SPONSOR. FILE NO. CD19-0384
$2,650,000
251 W 14th St Unit 2-A New York, NY 10011
- Type:
- Apartment
- Sq.Ft.:
- 1,475
- Status:
- Active
- Beds:
- 2
- Year built:
- 2023
- Baths:
- 3.00
- MLS#:
- OLRS-00012000886
ADDITIONAL INFORMATION
European Elegance at the Elisa At The Intersection of the Meatpacking District, West Village, and Chelsea An ultra-spacious sun-flooded condo imbued with warm organic tones and upscale European designer finishes, this brand new 2-bedroom, 2.5-bathroom home is the quintessence of urban luxury and style. Airy ceilings over 9.5 ft. high hover above beautiful oak floors. Massive picture windows with custom banquette seating frame classic city views and allow steady streams of natural light to permeate interiors from dawn to dusk. A welcoming entryway with a coat closet and powder room ushers residents into an open-concept living room, dining room, and kitchen saturated with Southern light. Minimalist yet sophisticated, the Boffi-designed kitchen is adorned with an eat-in Pietra Serena stone island, a sleek stainless steel worktop and backsplash, custom oak cabinets and cupboards with opaque varnished doors, and high-end stainless steel appliances from Miele. Spacious and serene, the primary bedroom can easily fit a king-size bed and boasts custom Boffi closets with built-in storage solutions, a separate dressing area, and a sublime en-suite bathroom with bespoke Vanilla Ice marble walls and floors, a custom double vanity, chic brushed stainless steel fixtures, a thermostatic walk-in rain shower by Fantini, and a free-standing Kaldewei soaking tub. The second bedroom has ample closet space and a full en-suite bathroom. Custom designed Boffi closets and a Whirlpool washer and electric dryer completes the home. The Elisa is a distinctive boutique condominium situated at the convergence of three of the city’s trendiest neighborhoods on the west side of Manhattan. Lush greenery punctuates a multi-faceted fac¸ade composed of classic redbrick and flecked stone slabs. Residents enjoy several thoughtful lifestyle amenities that include a rooftop garden with stunning skyline views, full-time door attendants, a fitness club with a tranquil courtyard, a bicycle room, common laundry room and private storage available for purchase. The building is moments from dozens of restaurants, bars, cafes, art galleries, and shops, and it is close to Chelsea Market, the High Line, Little Island, the Hudson River Greenway, and the Whitney Museum of American Art. Nearby subway lines include the A/C/E/L/F/M/1/2/3. The Elisa is the work of renowned Brazilian architect Isay Weinfeld, who for more than 40 years has created works of international appeal that express a strong relationship between tropical style and international modernism from the 50’s. Elegant private residences, luxurious hotels and chic restaurants across South America, Europe, the Caribbean and the United States personify the architect’s versatile, multifaceted awareness. Warm, sensuous materials, meticulous attention to detail and perfect proportions are the hallmarks of his style. *This is a co-listing with Serhant
$1,095,000
210 W 21st St Unit 2-RE New York, NY 10011
- Type:
- Apartment
- Sq.Ft.:
- n/a
- Status:
- Active
- Beds:
- 2
- Year built:
- 1902
- Baths:
- 1.00
- MLS#:
- OLRS-2090734
ADDITIONAL INFORMATION
Create Your Dream Home. Direct from sponsor with no board approval. First Showings June 9th This property is a unique opportunity for buyers with a vision. In need of complete renovation, allowing the freedom to create a home that perfectly reflects your style and preferences. With its flexible layout and potential for stunning design features, this apartment is a canvas waiting for your creative touch. Unlimited Potential: • There are 2 layouts which are best suited for this apartment – a 3 bedroom one bath or a 2 bedroom one bath. • Additionally, the apartment allows for: • a huge 24 foot living room/entertaining area with large windows with garden views. • 9-foot ceilings, decorative fireplace, • Beautiful red brick can easily be exposed throughout the apartment. • Very long hallway perfect for hanging art. Building Highlights: • Roof Deck • Pet-friendly • Lobby and Hallways undergoing renovations. • Elevator • Live in Super Prime Chelsea Location: • Situated in the heart of Chelsea, steps away from the High Line, renowned art galleries, Chelsea Market, and all major transportation options. Contact Us Today Don’t miss out on this exciting opportunity. Schedule a viewing today and start planning the endless possibilities for your new home.
$8,500,000
555 W 22nd St Unit PH16BE New York, NY 10011
- Type:
- Apartment
- Sq.Ft.:
- 2,752
- Status:
- Active
- Beds:
- 3
- Year built:
- 2022
- Baths:
- 4.00
- MLS#:
- PRCH-35023650
ADDITIONAL INFORMATION
Private In-Person & Virtual Appointments Available – Immediate Occupancy. Inspired by West Chelsea’s historical architecture and rich heritage, The Cortland, located at 555 W 22nd Street, is striking a new presence on the Hudson waterfront. Hand-crafted and American-made, The Cortland represents a unique collaboration between two architectural icons, Robert A.M. Stern Architects and Olson Kundig. Uniting elegant design and exceptional attention to detail, The Cortland is a building that will stand for generations to come. Residence East PH16B is 2,752 SF with three bedrooms and three-and-a-half bathrooms. The expansive, open-plan living and dining areas feature north, south and east exposures, a 31-foot corner great room, a windowed kitchen with a custom Olson Kundig-designed Jackbox and walk-in pantry, warm wood flooring, and floor-to-ceiling windows. The primary bedroom suite offers a large walk-in closet. The amenity program is the heart of the residential experience at The Cortland. Designed by Olson Kundig and curated by Related Life, the amenities have all the style and sophistication of a private members club in the city. Developed by Related. The listing images represent various units in the building. The complete offering terms are in the offering plan available from Sponsor. File No. CD 19-0409.
$1,150,000
465 W 23rd St Unit 6-B New York, NY 10011
- Type:
- Apartment
- Sq.Ft.:
- 900
- Status:
- Active
- Beds:
- 1
- Year built:
- 1930
- Baths:
- 1.00
- MLS#:
- OLRS-0002487559
ADDITIONAL INFORMATION
Located in the storied Towers at London Terrace, this rarely available corner one-bedroom is situated on the sixth-floor with both northern and western exposures. Warm afternoon light cascades into the spacious living room that comfortably fits a full-size sectional sofa and 8 seater dining table. The windowed kitchen has stone countertops, stainless steel appliances, a dishwasher and a breakfast bar. The oversized bedroom easily accommodates a king-size bed and has two large custom closets. There is also plentiful additional storage space throughout the apartment, including one large closet off the hallway which has been built out to accommodate a home office. Building amenities include a beautifully maintained half-Olympic-size pool and a newly renovated roof deck with views of the Hudson River and midtown. The expansive fitness center includes a sauna and steam room. This full-service, pet-friendly building offers a common laundry room, bike room, additional storage, and a parking garage on-site. The building dates back to 1930, designed by Farrar & Watmough in an ornamental Tuscan style, and is one of New York’s most iconic apartment buildings. The four corner buildings on Ninth and Tenth Avenues between West 23rd and West 24th Street in West Chelsea make up The Towers at London Terrace. The building became a cooperative in 1988. Heat, hot water, gas, and electricity are included in the maintenance.
$1,695,000
101 W 24th St Unit 3 New York, NY 10011
- Type:
- Apartment
- Sq.Ft.:
- 830
- Status:
- Active
- Beds:
- 1
- Year built:
- 2008
- Baths:
- 1.00
- MLS#:
- RPLU-5123060396
ADDITIONAL INFORMATION
Welcome to Residence 3A at the award-winning Chelsea Stratus, a home that perfectly blends the feel of a private residence with the conveniences of a full-service luxury condo. Featuring a stunning private garden courtyard, this unique unit offers a serene oasis and unparalleled privacy in the heart of Manhattan. This is a rare opportunity to purchase Residence 3A at the award-winning Chelsea Stratus-a luxury, full-service doorman condo! If size matters, note that this is an 830-square-foot, one-bedroom loft-style home with an incredible 441-square-foot private garden courtyard off the living room, complete with electricity and water connections. Features include towering 11-foot ceilings, floor-to-ceiling glass windows, dark timber flooring, and a perfect flow with the high-tech chef's kitchen open to the large living area and extending to the private terrace. Enjoy al fresco dining with friends and loved ones. The kitchen includes a GE Monogram refrigerator, Fisher & Paykel cooktop, oven, and double-drawer dishwasher, along with stone countertops and Macassar ebony wood cabinetry. The limestone bath features a deep tub, and the unit has central heating and A/C, plus an in-unit washer/dryer. Building amenities include a 24-hour doorman/concierge with top-of-the-line valet services, a fitness center with a basketball half court, an entertainment lounge with two large-screen TVs, a copper fireplace, a dining area with a catering kitchen, a billiards room, an outdoor landscaped Zen garden, and downtown's best roof deck with stunning views of Queens, Brooklyn, New Jersey, and iconic buildings. The rooftop pet run is perfect for dog lovers. This is an outstanding opportunity in one of the best neighborhoods in Manhattan. Deeded storage unit included.
- Type:
- Apartment
- Sq.Ft.:
- n/a
- Status:
- Active
- Beds:
- 1
- Year built:
- 1963
- Baths:
- 1.00
- MLS#:
- COMP-161639034820279
ADDITIONAL INFORMATION
Offering the spacious one-bedroom apartment 2-E with approximately 850 SF with a home office in the Vermeer which is one of the most desirable buildings downtown, which is at the crossroads of Chelsea, West Village, Meat Packing District, and Highline. This beautiful home has an expansive living room with the tree-lined north views of 15th Street and features a very large bedroom, including a customized closet and a lovely tree-line view. It also features an upgraded kitchen with stainless steel appliances, an updated bathroom, parquet floors throughout the apartment, and through-wall AC, Let's not forget, there are generous closets and storage space in this apartment. The Vermeer is a full-service luxury high-rise cooperative with 24-hour doormen and concierge, live-in resident manager, and exceptional financials. Other buildings' amenities include a beautifully landscaped and furnished roof deck with sweeping unobstructed iconic views of Manhattan's skyline and beyond, a laundry room in the basement, bike storage, and a garage. The High Line, Hudson River Park, and Union Square Park are all in close proximity. The convenience of shopping, transportation, restaurants, arts, culture, and nightlife will enable you to effortlessly take advantage of the sophisticated Downtown lifestyle just on your doorstep. Electricity and Gas are included in the very low maintenance. Pets are welcome. Subways near the building: 1,2,3, A, C, E, Q, R, N, 4,5,6 Showings by Appointments Only
$3,995,000
66 9th Ave Unit 4W New York, NY 10011
- Type:
- Apartment
- Sq.Ft.:
- 1,942
- Status:
- Active
- Beds:
- 2
- Year built:
- 1905
- Baths:
- 3.00
- MLS#:
- COMP-159736253358272
ADDITIONAL INFORMATION
Welcome home to your sophisticated and sun-drenched urban oasis at the Porter House in the Meatpacking District, a 2 bedroom, 2.5 bathroom luxury residence, which was expertly designed by acclaimed architects, SHoP. This corner unit in the Pre-War portion of the building boasts nearly 2,000 square feet of stunning space, woven with distressed quartersawn white-oak floors that radiate over the expansive open blueprint, there’s no more enviable place to call home than at the crossroads of downtown Manhattan. The entry foyer leads into the huge living/dining rooms, which glows in the afternoon sun through expansive windows with citi views. Delight in the spacious primary-bedroom suite with beautiful corner exposures and en-suite bathroom with soaking tub and shower. The primary, as well as the secondary, are outfitted with whisper-quiet CitiQuiet windows which creates an unfathomably peaceful living space. The apartment also features gorgeously appointed Marilyn Minter signed wall art and a refined Valcucine kitchen which gives this contemporary space the perfect finishing touches. 66 Ninth Avenue is located in one of the city’s most desired and accessible neighborhoods near all of the hottest restaurants, shopping and hotspots. The surrounding area has been recently pedestrianized and decorated with cobblestones and plants. Porter House is a boutique doorman concierge building with a stunning roof deck, private storage and fitness center. Multiple lines of transportation are located nearby as well as trendy Hudson River Park which includes local attractions such as Little Island, Pier 51, Gansevoort Peninsula, 14th Street Park and City Winery.
$1,250,000
101 W 12th St Unit 4S New York, NY 10011
- Type:
- Apartment
- Sq.Ft.:
- n/a
- Status:
- Active
- Beds:
- 1
- Year built:
- 1961
- Baths:
- 1.00
- MLS#:
- COMP-161087024875526
ADDITIONAL INFORMATION
Introducing a sun-drenched, south-facing one-bedroom apartment in the heart of Greenwich Village, overlooking West 12th St. This meticulously maintained residence boasts an oversized living/dining room and bedroom, a renovated kitchen and bathroom, and ample closet space. The substantial foyer provides versatility, perfect for a home office. It's the largest one bedroom line in the building. Located in The John Adams, a pet-friendly and smoke-free co-op with strong financials, residents enjoy a suite of amenities. These include 24-hour doorman service, a live-in superintendent, a package room, updated common areas, central laundry, a bike room, a stunning roof garden with panoramic views, and on-site parking available at an additional cost. Board-approved gifting, pieds-à-terre, and subletting after two years are permitted, while co-purchasing and guarantors are not allowed. In-unit washer/dryers are not permitted. Notably, there is no flip tax. The central Greenwich Village location provides unparalleled access to public transportation, shopping, restaurants, parks, fitness facilities, and CitiBike stations, making it an ideal home for those seeking the ultimate Greenwich Village lifestyle. Don't miss the chance to make this coveted apartment your own!
$4,475,000
131 W 24th St Unit 5/6 New York, NY 10011
ADDITIONAL INFORMATION
***Open House Attendance By Appointment Only. ***All Private Showings Require 48-hour Notice. Captivating duplex loft apartment in the Heart of Chelsea! This stunning apartment was once considered the after-party destination for patrons of the renowned Studio 54. The sprawling, approximately 4,200sf, 4-bedroom + home office, 3+ bathroom boasts 18-foot ceilings, abundant natural light, and open living spaces in a neighborhood rich in cultural history. The upper level includes a grand, south-facing industrial kitchen that opens to the spacious dining room, a well-appointed library, a queen-sized bedroom, a home office (which mirrors the adjacent bedroom in size), a full bathroom, washer/dryer, and a space large enough to serve as your fourth full bathroom. The lower level contains a grand, open living room that flows into a second den. Perfect for entertaining! The south-facing wing comprises the primary bedroom, full bathroom, walk-in closet, and a home gym/yoga studio. Two more bedrooms and another full bathroom round out this level of the home. Located in one of New York Citys most vibrant neighborhoods, this artists canvas is close to community favorites like Whole Foods, Fairway, Seven Grams Caffe, Eataly, and Madison Square Park. The boutique co-op consists of five apartments. Pets and sublets are allowed on a case-by-case basis. Pied-a-Terres are not allowed. *Some rooms (ie. home office and gym) have been virtually staged. ***
$1,900,000
251 W 19th St Unit 1 New York, NY 10011
- Type:
- Triplex
- Sq.Ft.:
- 2,256
- Status:
- Active
- Beds:
- 1
- Year built:
- 1910
- Baths:
- 2.00
- MLS#:
- RPLU-33423047711
ADDITIONAL INFORMATION
Available for sale, 251 West 19th Street, Suite 1A is a triplex medical office situated inside a full-service condominium building located in the heart of Chelsea between 7th and 8th Avenues. This suite features a private landscaped street entrance on West 19th Street and a staff entrance via the building's lobby with additional elevator access from the building's lower level. The layout of approximately 2,256 SF features two waiting and reception areas (Main Floor and Lower Level), four restrooms, three exam rooms, two offices/consults, a nurse's station, a lab, a procedure room, three storage areas and a kitchenette. This suite is equipped with central air conditioning on the ground and second floors with two split air conditioning units in the lower level. Currently configured as an internal medical practice, this space is adaptable to any medical specialty. The space can also be converted into a 3-bedroom/den, 2.5-bathroom residence of your dreams subject to DOB and Board approval. 251 West 19th Street is easily accessible by public transportation via the 1, 2, 3, A, C, E, L, F and M subway lines as well as multiple north-south and crosstown bus routes. The building is proximate to Lenox Health Greenwich Hospital, Beth Israel Medical Center, NYU Langone, NY Harbor VA Hospital, NYC Health+ Bellevue and Mount Sinai. Additional Features Private landscaped street level entrance to the main floor. 2-story towering atrium waiting room for a spacious and welcoming environment. Elevator access to the lower-level ingress via residential lobby, ensuring convenience for staff and visitors. Convert office to 3-bedroom/den, 2.5-bathroom residence or other custom configuration to suit your needs. New oversized soundproof windows on the main level with motorized window shades, enhancing privacy and comfort for patients and practitioners alike. Please note: There is a Flip Tax of 0.75% payable by buyer + 2 Months of Common Charges This suite is equipped with central air conditioning on the ground and second floors with two split air conditioning units in the lower level. 251 West 19th Street is easily accessible by public transportation via the 1, 2, 3, A, C, E, L, F and M subway lines as well as multiple north-south and crosstown bus routes.
$2,350,000
121 W 19th St Unit 9E New York, NY 10011
- Type:
- Apartment
- Sq.Ft.:
- 1,529
- Status:
- Active
- Beds:
- 1
- Year built:
- 1903
- Baths:
- 2.00
- MLS#:
- RPLU-33423042566
ADDITIONAL INFORMATION
New Price! Welcome to 121 West 19th Street, 9E, a sun drenched, 1529 sq ft 1 bedroom + 1 interior bedroom (den / home office) and 2 full-bathroom condo with open south-facing views to the World Trade Center! Entering into 9E's generous L-shaped foyer you are greeted with an open loft-like space featuring 10-foot ceilings, bright south-facing views through oversized tilt and turn windows, a 23' x18' living / dining room which can accommodate many guests when entertaining, and an open chef's kitchen which features a breakfast island, Poggenpohl soft-touch cabinetry, granite counter tops, and Viking Professional Series appliances including a wine fridge and gas range. Behind the kitchen, accessed from the foyer, is the separate interior bedroom which can also function as a home office /den. It includes a large closet and is bordered by a foyer coat closet with tasteful custom-designed sliding doors. There's a separate hallway to the winged primary bedroom and it houses two large closets, one with a Bosch vented washer and dryer, and the other currently configured with deep shelves that can be used as an additional kitchen pantry. The oversized primary bedroom, also facing south and with a set of City-quiet windows for extra sound protection, features a spacious, well-designed California walk-in closet, and a large, spa-like, ensuite marble bathroom with dual sinks, a deep soaking bathtub and a separate stall shower. Other features of the apartment include living room solar sun shades, all-season on-demand central A/C, beautiful oak hardwood floors, and an in-wall sound system. The Lion's Head Condominium captured media attention from its inception when it converted in 2006. The building is pet-friendly, has a stunning common roof deck, a live-in-super, 24-hour door staff, and private storage units for each of the 67 homes. It is centrally located and nearby Union Square and Madison Square Parks, The Highline, Eataly, Trader Joe's and Whole Food supermarkets, fitness centers such as Crunch, Barry's Bootcamp and Soul Cycle, and all the best shopping and restaurants Chelsea has to offer. Please consult with your attorney or NYC DOF for confirmation of the RE taxes payable.
- Type:
- Apartment
- Sq.Ft.:
- n/a
- Status:
- Active
- Beds:
- n/a
- Year built:
- 1963
- Baths:
- 1.00
- MLS#:
- COMP-158838607239757
ADDITIONAL INFORMATION
Empire State Views! Enjoy this wonderful combination of tranquility views and space at the Vermeer, one of Chelsea's most desirable cooperatives. Features of this home include a large sleep alcove that easily converts to a one bedroom, a separate kitchen, and a renovated bathroom. There are also custom built-ins and three large closets. The Vermeer is a luxury full service building situated at the crossroads of Chelsea and Greenwich Village. Amenities include a stunning planted roof deck offering panoramic city views, a garage and a bike room. There is a resident manager, a full-time doorman, concierge and a staff of porters and handymen. The low monthly maintenance includes gas and electric. Pet Friendly. Primary residence only.
- Type:
- Apartment
- Sq.Ft.:
- 80,977
- Status:
- Active
- Beds:
- n/a
- Year built:
- 1961
- Baths:
- 1.00
- MLS#:
- PRCH-8369923
ADDITIONAL INFORMATION
Apartment 8K is a beautiful studio apartment with majestic views of Hudson Yards and Empire State Building! The apartment features oversized windows, gorgeous Brazilian cherry wood floors throughout, and a beautifully updated chef’s kitchen. The windowed kitchen was lovingly renovated with custom made cabinetry, a deep under mounted sink, stainless steel refrigerator, dishwasher, granite counter tops and beautiful glass tiles. The Piermont at 201 West 21st Street offers great amenities including a 24-hour doorman, live-in super, landscaped roof deck, a laundry room, bike storage, and additional storage rooms. Cats are OK, sorry no dogs. 80% financing is allowed. There is an assessment of $101.14/ per month until 12/24.
IDX information is provided exclusively for consumers’ personal, non-commercial use, that it may not be used for any purpose other than to identify prospective properties consumers may be interested in purchasing, and that the data is deemed reliable but is not guaranteed accurate by the MLS. Per New York legal requirement, click here for the Standard Operating Procedures. Copyright 2024 Real Estate Board of New York. All rights reserved.
New York Real Estate
The median home value in New York, NY is $1,465,500. This is higher than the county median home value of $1,187,100. The national median home value is $338,100. The average price of homes sold in New York, NY is $1,465,500. Approximately 31.51% of New York homes are owned, compared to 52.07% rented, while 16.42% are vacant. New York real estate listings include condos, townhomes, and single family homes for sale. Commercial properties are also available. If you see a property you’re interested in, contact a New York real estate agent to arrange a tour today!
New York, New York 10011 has a population of 50,711. New York 10011 is more family-centric than the surrounding county with 25.95% of the households containing married families with children. The county average for households married with children is 25.3%.
The median household income in New York, New York 10011 is $139,343. The median household income for the surrounding county is $93,956 compared to the national median of $69,021. The median age of people living in New York 10011 is 42.8 years.
New York Weather
The average high temperature in July is 85.3 degrees, with an average low temperature in January of 25.6 degrees. The average rainfall is approximately 46.9 inches per year, with 26 inches of snow per year.

