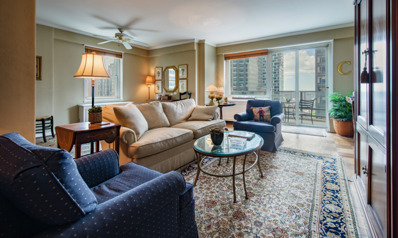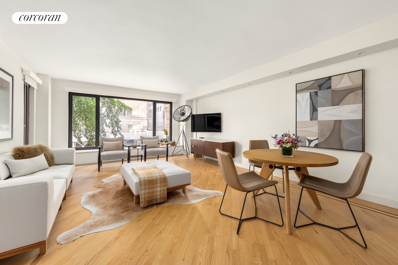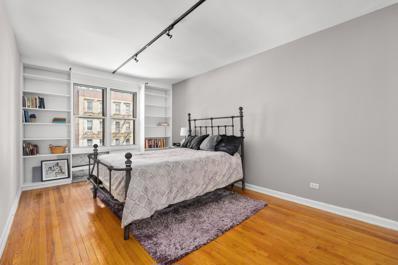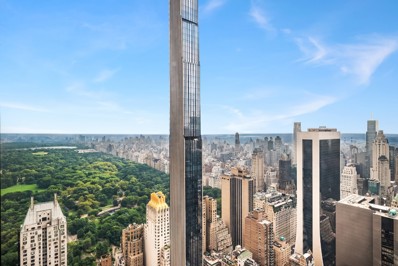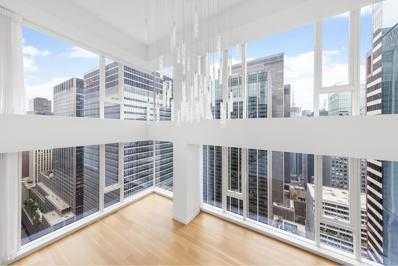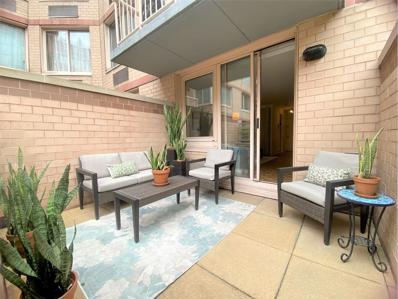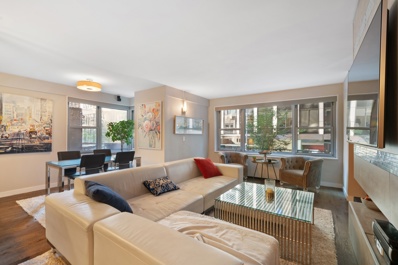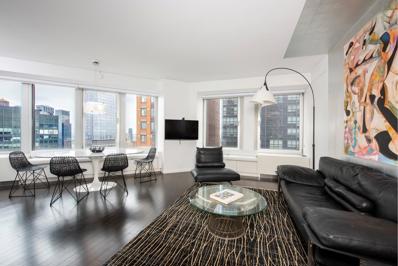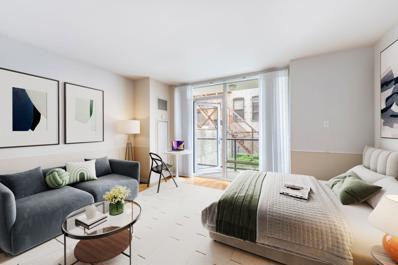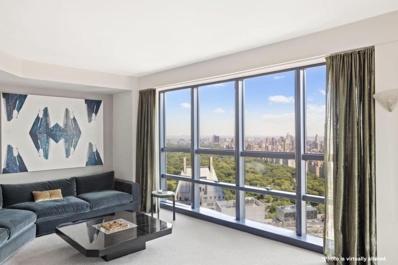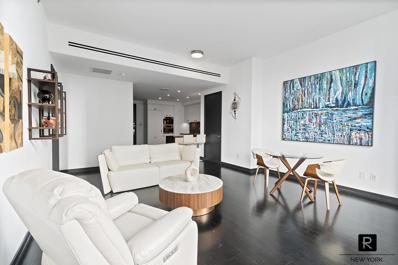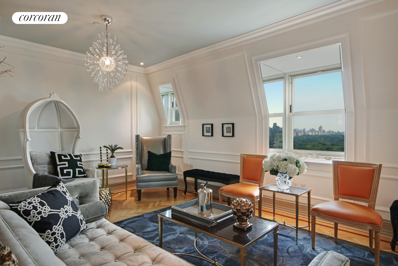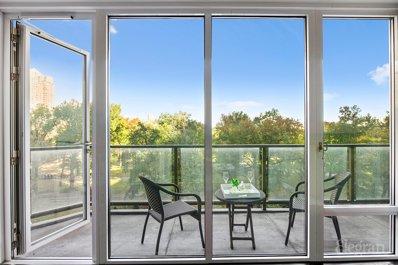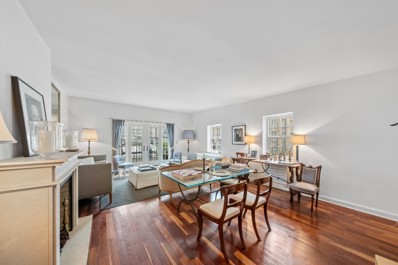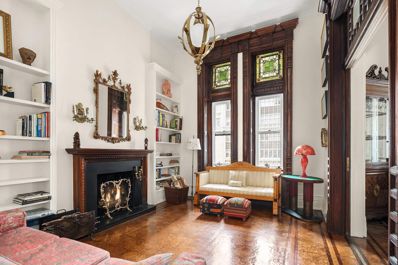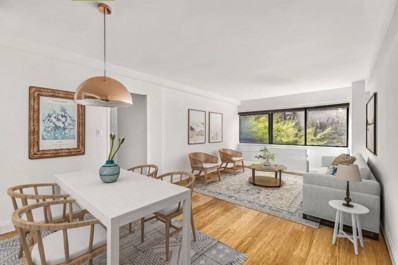New York NY Homes for Rent
$1,675,000
159 W 53rd St Unit 28E New York, NY 10019
- Type:
- Apartment
- Sq.Ft.:
- 1,213
- Status:
- Active
- Beds:
- 2
- Year built:
- 1968
- Baths:
- 2.00
- MLS#:
- RPLU-1470523041755
ADDITIONAL INFORMATION
Presenting #28E at Tower 53. Beautifully renovated and spacious, this high-floor, 2-bed, 2 bath condominium is perfectly situated in the heart of Midtown Manhattan. This expansive, sun-filled corner home boasts double exposures (south and west) and a large private balcony with breathtaking views of the Hudson River, Central Park and Times Square. The modern windowed kitchen features granite countertops, high-end stainless steel appliances and plenty of counter and cabinet space. Designed with a split bedroom layout, each bedroom easily accommodates a king-size bed and the master offers an en-suite bathroom. Bright and airy with oversized windows throughout, including the spacious living room and separate dining area large enough for a full-size table.There are also numerous oversized closets with floor-to-ceiling custom-made doors. Tower 53 is a post-war, full-service luxury condominium with a full-time doorman and concierge service, a roof deck offering stunning panoramic city and central park views and conveniences such as a parking garage, valet dry cleaning, newly renovated laundry room, package room and cold storage. Enjoy the best of everything in the heart of midtown: Fifth Avenue shopping, gourmet restaurants, endless entertainment options such as Lincoln Center, MoMA, Rockefeller Center, Broadway Shows, Radio City and Central Park. Convenient to all major subway lines. Pets are welcome. All utilities are included in monthly common charges and discounted internet/cable plans offered. Perfect as a primary residence, pied-a-terre or investment property. Subletting allowed and pets(inc. dogs under 35 lbs) are welcome.
- Type:
- Apartment
- Sq.Ft.:
- 950
- Status:
- Active
- Beds:
- 1
- Year built:
- 1963
- Baths:
- 1.00
- MLS#:
- RPLU-33423043156
ADDITIONAL INFORMATION
Experience living on Central Park at Residence 3I, a renovated, spacious one-bedroom home situated in a full-service co-op. A foyer welcomes you into a modern open kitchen, equipped with high-end appliances and a large island, ideal for those that enjoy cooking and entertaining. The oversized double paned windows face east and flood the living/dining area with direct morning sunlight. A private balcony, which can be accessed from both the living room and primary bedroom, overlooks 7th Avenue and offers oblique views of Central Park. The primary bedroom easily accommodates a king-size bed and features a large closet. A renovated, spa-like bathroom and an abundance of closet space complete this lovely home. 200 Central Park South provides residents with an array of service and amenities, including a doorman, concierge, laundry facilities, fitness center, garage with valet service, and furnished roof deck, showcasing gorgeous park and city views. Located moments from Columbus Circle, high-end grocery stores, shops, and cultural attractions, 200 Central Park South allows pied-à-terres and is pet-friendly. The building is currently undergoing a multi-million-dollar lobby renovation.
- Type:
- Apartment
- Sq.Ft.:
- 765
- Status:
- Active
- Beds:
- 1
- Year built:
- 1957
- Baths:
- 1.00
- MLS#:
- RPLU-5123030391
ADDITIONAL INFORMATION
Welcome to Apartment 4G, a charming one-bedroom co-op located at 400 West 58th Street. The spacious living room, adorned with large eastern facing windows, offers an abundance of natural light and a welcoming atmosphere. The generously proportioned bedroom provides versatility and comfort. Beautiful hardwood floors throughout add to the character of this inviting home. Located at 400 West 58th Street, footsteps from Central Park and Columbus Circle, the building is primely located. Lincoln Center, MoMA, the Theater District, Carnegie Hall, and other cultural attractions are within walking distance. The Shops at Columbus Circle, home to Equinox and Whole Foods, is one block away. Easy access to Nordstrom, major food markets, and a multitude of restaurants with every cuisine imaginable. Originally built in 1957 and converted to a co-op in 1984, the building offers a blend of historic charm and modern convenience. The building offers a full-time live-in superintendent, laundry facilities, storage room, parking and bicycle room. The building also features a Butterfly Virtual Doorman system and pied-a-terre, Co-purchasing and Gifting is allowed. Pets are welcome too. There is a Flip Tax 1.5% of the purchase of the price, paid by buyer.
$1,995,000
135 W 52nd St Unit 12A New York, NY 10019
- Type:
- Apartment
- Sq.Ft.:
- 995
- Status:
- Active
- Beds:
- 2
- Year built:
- 1987
- Baths:
- 2.00
- MLS#:
- RPLU-1032523042488
ADDITIONAL INFORMATION
Experience iconic Midtown Manhattan living in this chic 2-bedroom, 2-bathroom condo with custom finishes and abundant natural light. Seconds from MoMA, Carnegie Hall, Radio City Music Hall, Central Park, and the Theater District, this beautiful home spans 995 square feet and features wide plank white oak floors, custom marbleized walls, built-in spotlights, and oversized windows with northern exposure. A welcoming foyer leads residents into an open-plan living room, dining room, and kitchen perfect for entertaining. The Molteni kitchen boasts a custom quartz waterfall island, Calacatta marble countertops, Watermark fixtures, and fully integrated Miele appliances. A Rimadesio white back-painted glass sliding wall reveals a luxurious primary suite with a custom king-size built-in bed, a huge walk-in closet, and a stylish en-suite bathroom with radiant heated floors, tiled walls and floors, a floating Siberian Mink stone double vanity, wall-mounted Fantini faucets, and a walk-in rainfall shower. Pocket doors on the opposite side of the living space open to a large second bedroom with a reach-in closet and direct access to a lovely second bathroom with a walk-in shower. A Miele washer and dryer complete the home. 135 West 52nd Street is a full-service luxury condominium located in the heart of Midtown. Residents enjoy a 12,000-square-foot residents' club that includes an indoor pool, a private gym, a children's playroom, a media room, a golf simulator, and an incredible rooftop deck. The building has 24-hour door attendants, concierge service, and a live-in super. World-class dining, nightlife, and shopping options are moments away, as are renowned cultural institutions, Columbus Circle, Central Park, and Rockefeller Center. A half-dozen subway lines and several local bus lines are easily accessible. Pets are welcome.
$3,750,000
150 W 56th St Unit 6401 New York, NY 10019
- Type:
- Apartment
- Sq.Ft.:
- 1,571
- Status:
- Active
- Beds:
- 3
- Year built:
- 1988
- Baths:
- 3.00
- MLS#:
- RLMX-96270
ADDITIONAL INFORMATION
Open house showings are by appointmentonly. Experience the true essence of Manhattan urban jungle living in this extraordinary residence at 6401. As you step inside, prepare to be captivated by the awe-inspiring wall of windows, offering breathtaking Northeast, East, South, and Southwest views. This stunning home boasts a generous layout featuring an open living room, a dining room, and a sitting area, all designed to maximize your enjoyment of the surrounding vistas. Prepare to have your breath taken away as you gaze upon iconic Manhattan landmarks such as Central Park, the Empire State Building, the Chrysler Building, and Hudson Yards with Hudson River, while also glimpsing the beauty of Queens and Brooklyn. Positioned on one of the highest floors in the esteemed Cityspire building, the ambiance is both dramatic and elegant. Revel in open city views and bask in an abundance of natural light, which also allows for breathtaking sunsets to paint the sky. This remarkable residence features three bedrooms, two of which with its own luxurious marbled en-suite bathroom. Primary bedroom offers panoramic views of Central Park and the city skyline of Upper Eastside creating a truly magical setting. The second bedroom provides a breathtaking view of the vibrant and picturesque midtown city skyline. Separated by a striking galley-walkway overlooking the living room, the split bedroom layout ensures privacy and tranquility. Multiple walk-in closets and a gallery of closets provide ample storage space for your needs. Situated in the heart of Midtown's prestigious Billionaires' Row, this apartment you will find a plethora of exceptional options for shopping, entertainment, and dining. Just minutes away from iconic landmarks such as Central Park and Carnegie Hall. Indulge in high-end luxury shopping at renowned destinations like Fifth Avenue and Madison Avenue, where designer boutiques and flagship stores await. For a unique and immersive shopping experience, explore the vibrant shops of Columbus Circle. When it comes to entertainment, you'll be spoiled for choice with a plethora of Broadway theaters showcasing the latest musicals and plays. Catch a world-class performance at Lincoln Center or revel in the vibrant energy of Times Square. Culinary enthusiasts will delight in the diverse dining options available, ranging from Michelin-starred restaurants to cozy cafes and trendy eateries. Sample exquisite cuisine from around the world, explore culinary delights at the Hell's Kitchen food market, or savor a leisurely brunch in a charming neighborhood bistro. Cityspire, a sought-after full-service condominium, offers an array of luxurious amenities to enhance your lifestyle. Benefit from 24-hour doorman and concierge services, a brand-new fitness center complete with a yoga room, a swimming pool, a sauna, and a steam room. Relax and socialize in the resident's lounge or conduct business in the conference room. Residents will appreciate the on-site playroom, while those with vehicles will find the on-site garage a valuable asset. The building is exceptionally well-managed, and the dedicated staff ensures unparalleled service and attention to detail. Pet owners will be delighted to know that pets are welcome. This one-of-a-kind apartment is a must-see, offering a unique opportunity to embrace the pinnacle of Manhattan living. Don't miss your chance to immerse yourself in luxury, sophistication, and convenience. Schedule a viewing today and discover the extraordinary lifestyle that awaits you *All photos are virtually staged.
$1,985,000
322 W 57th St Unit 50H New York, NY 10019
- Type:
- Apartment
- Sq.Ft.:
- 780
- Status:
- Active
- Beds:
- 1
- Year built:
- 1978
- Baths:
- 1.00
- MLS#:
- COMP-158875134265577
ADDITIONAL INFORMATION
Step into your new trophy home in the sky! This gorgeous corner apartment offers breathtaking direct views of Central Park to the North and Billionaires Row and Manhattan skyline to the East. From wall-to-wall windows that flood the space with light (don't worry, blinds are provided for when you need privacy), to a chef's kitchen open to the living room, this apartment is designed for both comfort and entertainment. The Sheffield building located just steps from Central Park and Columbus Circle is a 58-story residential tower that offers a world-class living experience. The lobby sets the tone with its tasteful design featuring Italian travertine and granite floors, lush plants and inviting cushioned couches. But the real luxury lies in the amenities. You'll be greeted by 24-hour doormen and other building staff, ensuring your every need is met. Temperature-controlled storage and a private entry driveway add convenience to your life. For the active residents, there's a private bicycle storage room and a state-of-the-art fitness center with stunning Manhattan views, sauna, steam room, and group fitness and yoga classes six times a week. The Sky Club located on the 57 & 58th floors of the building is a true gem. Here, you'll find the Sunrise and Sunset lounges both offering mesmerizing views. One of the lounges features a kitchen and a large marble countertop, perfect for hosting gatherings another lounge has a billiard table. There is also a children's playroom. And when it's time to relax, head to the beautiful enclosed swimming pool or one of the multiple roof decks equipped with BBQ grills. The indoor pool opens to an outdoor sundeck, where lounge chairs are set up during summer months. Whether you're enjoying the serenity of Central Park, shopping at nearby Whole Foods and Westerly Natural Market, or indulging in the wealth of amenities within The Sheffield, this corner apartment offers the pinnacle of luxurious Manhattan living. Please note, this apartment currently has a tenant in place, and showings are available by appointment only.
- Type:
- Apartment
- Sq.Ft.:
- n/a
- Status:
- Active
- Beds:
- 2
- Year built:
- 1925
- Baths:
- 2.00
- MLS#:
- COMP-165738109092816
ADDITIONAL INFORMATION
Disclaimer: The photos are virtually staged to highlight the property's potential. The final two photos depict the property's current condition. Please inquire to schedule a viewing. Welcome to 128 Central Park South, Apt 13A, located in a prestigious 15-story residential cooperative building where breathtaking views of Central Park greet you from the moment you enter. This residence is a pristine canvas, ready for your creative vision. Situated on the esteemed Billionaire’s Row, this 2-bedroom, 2-bathroom home embodies classic prewar elegance. The apartment entrance opens into a large, inviting foyer with a spacious coat closet. The generous living room, featuring an original wood-burning fireplace, is ideal for both relaxing and entertaining. North-facing windows offer stunning views of Central Park, well above the park’s tree line. You can see the full expanse of Central Park West and Fifth Avenue running along both sides of the park, and Central Park North across the top. The primary bedroom offers spectacular Central Park vistas through two north-facing windows and includes a spacious walk-in closet. The en-suite full bath also features remarkable views through its own window on the park. In the passageway to the primary bedroom, there are two additional ceiling-height closets that provide ample storage possibilities. The second windowed bedroom includes a walk-in closet and its own en-suite full windowed bathroom. This room can serve multiple functions, such as an office, library, nursery, or even a separate formal dining room, thanks to its doorway to the adjacent, windowed kitchen, which is perfectly situated for seamless entertaining. 128 Central Park South is a boutique cooperative with 60 units, centrally located on Central Park South between 7th Avenue and Avenue of the Americas (6th Avenue). Known for its financial stability and full-service amenities, the building offers a 24-hour doorman and an excellent maintenance staff, including a live-in superintendent. Additional features include storage units and a laundry room located in the basement. With only four apartments on each floor, the building provides added privacy and exclusivity. The cooperative permits up to 75% financing, is pied-à-terre-friendly, and welcomes pets. It is professionally managed by Halstead Management, a nationally renowned management company. Situated near Carnegie Hall, Columbus Circle, The Plaza Hotel, Lincoln Center, the Theatre District, top-tier restaurants, and shopping, with Exhale Gym & Spa next door and the New York Athletic Club three doors down, this home epitomizes the best of New York City living.
- Type:
- Apartment
- Sq.Ft.:
- 650
- Status:
- Active
- Beds:
- n/a
- Year built:
- 1963
- Baths:
- 1.00
- MLS#:
- COMP-159347000065847
ADDITIONAL INFORMATION
200 Central Park South, 8K Sun Splashed Alcove Studio; 650 SF $979,000 w/LOW Maintenance $1,205.87 Sponsor Unit! No Board Approval! The perfect Manhattan alcove studio awaits you in a full-service cooperative at 200 Central Park South. Ready for your finishing touches, this south-facing, sunny, 650-square-foot gem is the perfect place to call home. Upon entry, a small foyer invites you into this warm, comfortable living and dining space. The unit has a wall of new, oversized, dual-pane windows and a new HVAC air conditioning and heating unit. The kitchen has white cabinets, a full-size dishwasher, gas stove, microwave, refrigerator, granite countertops and white tile flooring. Crown molding, parquet wood flooring, and three closets (one walk-in!) complete the well-considered and spaciously designed home. The beige marble bath with tub/shower achieves an inviting, neutral tone. It combines a white toilet, white sink and tub and melds it into a warm and inviting marble bath. The building’s central location provides a gateway to all New York City offers. Moments from fabulous restaurants, the Theater District, Fifth Avenue designer shopping, Lincoln Center, Carnegie Hall, and the city’s best museums. Historic Columbus Circle offers the Deutsche Center for convenient shopping and Whole Foods grocery. 200 Central Park South offers all the services and conveniences desired in a luxury building. A full-time doorman, concierge, on-site garage, valet service, gym, roof observatory, package room, laundry, bike storage, and private storage for rent, with a live-in superintendent and on-site building manager. Location is Everything. See this enchanting unit today!
$1,545,000
353 W 56th St Unit 10E New York, NY 10019
- Type:
- Apartment
- Sq.Ft.:
- 1,000
- Status:
- Active
- Beds:
- 1
- Year built:
- 1931
- Baths:
- 1.00
- MLS#:
- RPLU-5123036076
ADDITIONAL INFORMATION
Experience the height of luxurious living in this elegant pre-war condominium, complete with a private terrace and a wood-burning fireplace. The spacious living room easily accommodates a grand piano, offering a perfect blend of sophistication and comfort, ideal for entertaining. This expansive one-bedroom home boasts high beamed ceilings, beautiful refinished hardwood floors, 7 casement windows that were completely refurbished and are like-new and four large walk-in closets. The renovated, windowed eat-in kitchen and in-unit Bosch washer/dryer provide modern convenience, enhancing the apartment's timeless charm. Situated in unit 10E, you'll enjoy peace and quiet overlooking the meticulously maintained "English Tea Garden" of Parc Vendome. This perfectly proportioned apartment is a sanctuary of elegance and style. The Parc Vendome is a full-service, pre-war, white-glove condominium with 24-hour doormen. In addition to the exquisite garden, there are two roof decks with magnificent views. Superbly located in New York City's most convenient, vibrant neighborhood with close proximity to Central Park, Lincoln Center, MoMA, the Theater District, Carnegie Hall, and other cultural attractions. The Time Warner Center, home to Equinox and Whole Foods, is just two blocks away. Easy access to Nordstrom's flagship, major food markets, and a multitude of restaurants with every cuisine imaginable. COMMON CHARGES: INCLUDE gas, water, electricity, and heat. There is an "ongoing" general assessment of $162 per month already INCLUDED in the common charges displayed. INVESTOR FRIENDLY: Building allows short-term leases (minimum 1 month) BUILDING AMENITIES: 24 hour doorman; expansive private garden with fountain; two rooftop decks; billiard room; music room; club room; library; private dining room and banquet room, both with access to a catering kitchen; two newly-renovated laundry rooms; bike storage; package room; storage bins (for rent). Pets welcome!
$1,595,000
58 W 58th St Unit 16A New York, NY 10019
- Type:
- Apartment
- Sq.Ft.:
- 925
- Status:
- Active
- Beds:
- 1
- Year built:
- 1969
- Baths:
- 2.00
- MLS#:
- RPLU-5123035427
ADDITIONAL INFORMATION
MAJOR PRICE IMPROVEMENT! ($100K Price drop) Welcome to a beautiful high-floor residence nestled in the heart of the city that never sleeps, located at 58 West 58th Street. A premium dwelling in a premier location and a gem in the world of New York City property, this unit is a treasure chest of luxury and convenience. Step into the spacious 925 square ft haven boasting 9' ceilings that add an airy grace to an already bountiful space. The unit exudes warmth and elegance from every corner. The prized jewel of this space is its private balcony, where breathtaking northward views of the New York cityscape and place you right in the heart of urban scenery while offering solitude. A perfect spot for your morning brew or a tranquil evening retreat. The unit accommodates a sizeable dining alcove, which allows for delightful dinner parties or a cozy couple's dinner. The open plan unit features an area that you can convert easily to a second bedroom, complete with its picture window. Storage will never be an issue again, thanks to abundant closets throughout the residence. For your ultimate comfort, the unit comes equipped with a washer and dryer, ensuring convenience at your discretion. The apartment includes one and a half bathroom, with the potential to upgrade the powder room to a full bath to better suit your needs. The pet-friendly residences at 58 West 58th place concierge services and a scenic roof deck at your disposal. Let professional doormen greet you as you arrive in your urban sanctuary each day, with full time concierge for your convenience. The post-war high rise building oozes charm softened by time yet updated with the latest luxuries. Not only does the building boast an appealing circular driveway, but it also houses a parking garage for residents. For the cycling enthusiasts, a dedicated bike room keeps your ride safe. You'll find yourself in the ultimate location with close proximity to a vibrant variety of shopping destinations along Fifth and Madison Avenue, nearby Central Park, and top-tier dinning places. It's no wonder this area is sought after: everything you need is just a stroll away! The hub of culture - Carnegie Hall and the Theatre district - is nearby, making this an exceptional spot for those who adore the arts. Keep your commuting worries at bay. Convenient access to major subway lines and the 57th street cross town buses makes traversing the city a breeze. Experience the essence of luxury city living in an enticing location. Don't delay, call to set up a viewing today and make this prime piece of NYC real estate your new home! Assessment $496/ a month through March 2026
$5,498,000
135 W 52nd St Unit PH4 New York, NY 10019
- Type:
- Duplex
- Sq.Ft.:
- 2,601
- Status:
- Active
- Beds:
- 3
- Year built:
- 2016
- Baths:
- 4.00
- MLS#:
- RPLU-5123031970
ADDITIONAL INFORMATION
Step into the epitome of luxury living with this exceptional three-bedroom, three-and-one-half bath Duplex Penthouse nestled in the heart of vibrant Midtown Manhattan, steps off billionaires row at 135 W 52nd Street. Following an extensive full restoration project, this residence now exudes a perfect blend of opulence and functionality, boasting a sprawling 2,601 interior square feet and 306 square feet of private terrace space. As you enter, you're greeted by soaring ceilings and an exquisite palette of design elements that evoke a sense of sophistication at every turn. Custom white back painted glass cabinetry and rift-sawn 5?-wide plank white oak flooring infuse the space with warmth and texture, creating an inviting ambiance throughout. The open Kitchen is a culinary enthusiast's dream, featuring walnut cabinetry, Calacatta Vision polished marble countertop, and premier appliances by Miele. Triple exposures flood the Dining Room with natural sunlight, while a glass-wrapped, double-height Great Room offers an ideal setting for both daily living and entertaining, with sweeping city skyline views to complement. On the first level, discover a gracious Library with an en suite full bath adorned with custom Watermark polished nickel shower fittings and Calacatta honed marble tile flooring. A secondary bedroom with en suite bath and a Powder Room, elegantly appointed with a custom walnut vanity, complete this level, leading seamlessly to one of the residence's spacious private terraces. Ascend to the upper level to find the gracious Primary Suite, boasting triple exposures, exclusive access to a stunning private terrace, and two generous walk-in closets. The lavish primary bath is a sanctuary of relaxation, featuring radiant heated Siberian White tile floors, a freestanding soaking tub, and a separate stall shower. With every detail meticulously curated and a Utility Closet with Miele washer and dryer adding convenience, this beautiful residence represents the pinnacle of urban elegance and sophistication. Experience the height of Manhattan living in this remarkable Duplex Penthouse, where luxury meets functionality, rejuvenated by a recent full restoration project, ensuring a fresh start for its new occupants.
- Type:
- Apartment
- Sq.Ft.:
- 407
- Status:
- Active
- Beds:
- n/a
- Year built:
- 1989
- Baths:
- 1.00
- MLS#:
- RPLU-5123031061
ADDITIONAL INFORMATION
We are excited to present this exceptional new exclusive and encourage you to email or text us directly to arrange a showing with the WWP Resident Broker and Fellow WWP Owner who will seamlessly guide you through the condo purchase process. Residence 2LL, located at Three Worldwide Plaza, is a fabulous bright studio residence home where one can savor their favorite morning brew and meander out on to your own PRIVATE TERRACE, a rarely available and a sparse find in such a sought-after location. The oversized window and sliding glass door are delightful way to bring the great outdoor right into your indoor living space. Your evenings will be magical and memorable as you create the perfect entertaining ambiance flowing from indoor to outdoors. This sun filled studio offers a generous open layout, ample closets, and a separate kitchen with full size appliances: gas range, refrigerator, and dishwasher. The unit is conveniently located just a few doors down from 1 of 2 Laundry rooms with Hercules pay by app functionality, so laundry day will be a breeze! The Residences at Worldwide Plaza is a full-service condo with 24-hour doorman/concierge services, a live-in resident manager, four (4) common roof decks, sixteen (16) laundry rooms one of which is located just down the corridor a few doors down and a "resident only" inner courtyard. From the lobby there is a direct entrance to the 40,000 sq. ft. gym "TMPL", designed by David Barton. The City Parking garage is located beneath the building complex with monthly rates available to residents. The Two Worldwide Plaza community is in close proximity to numerous subway lines, including the B, C, D, E, F, M, N, R, W, and 1, as well as the crosstown bus lines. Call me, today for an exclusive tour with the Residences at Worldwide Plaza's Resident Broker and DE Building Specialist.
$1,795,000
77 W 55th St Unit 2-B New York, NY 10019
- Type:
- Apartment
- Sq.Ft.:
- 1,200
- Status:
- Active
- Beds:
- 2
- Year built:
- 1961
- Baths:
- 2.00
- MLS#:
- OLRS-885502
ADDITIONAL INFORMATION
Step into this beautifully renovated and decorated 2BR/2BA Apartment only a few blocks from Central Park, Billionaires Row and everything that makes living in Manhattan exciting! Large entry foyer provides beautiful overview of the apt living area and terrace. Separate living room, kitchen and dining area make this generous layout feel even more spacious! The private terrace is divided into a private sitting area and greenhouse. Private outdoor space of this kind is a special treat and make this apartment very unique and desirable. The two bedrooms are each large enough for king size beds and additional furniture and both also feature access to the terrace or greenhouse. The apartment also features double paned windows so this truly becomes a quiet oasis in the heart of Midtown. The kitchen features top of the line appliances including a Sub Zero refrigerator and wine cooler, Wolf gas stove and oven and Viking microwave. Primary bathroom features tile from Porcelanosa. Beautiful mirage exotic solid wood floors are featured throughout the apartment. Both kitchen and bathroom are windowed. This corner apt has South, East and North exposures! The post war, 20 story elevator building has a 24 hour doorman, concierge service and a roof deck with and an exceptional view. Laundry is conveniently located in the basement. Located near the corner of 6th Avenue, many of the city's most desirable destinations and sights are a short walk away. Radio City Music Hall, Carnegie Hall, Rockefeller Center, Central Park, 5th Avenue shopping are all only a few minutes away from your doorstep. B/D/F/M service from Rockefeller Center is 5 blocks away and there is an F train stop at 57th St 2 blocks away and N/R/Q/W is just around the corner.
$2,250,000
150 W 56th St Unit 5503 New York, NY 10019
- Type:
- Apartment
- Sq.Ft.:
- 1,061
- Status:
- Active
- Beds:
- 2
- Year built:
- 1987
- Baths:
- 2.00
- MLS#:
- RPLU-5123027210
ADDITIONAL INFORMATION
Welcome home to this amazing high floor 2 bedroom 2 bath Condo with iconic views of Manhattan and Central Park! This home offers a beautiful and functional layout with brand new flooring and floor-to-ceiling windows throughout. North, East and West exposures with abundant light. Beautiful seating installed along all the windows allow extra room for entertaining and storage. Amazing views from your gourmet pass-thru kitchen which features finely crafted custom cabinets, black Quartz countertops and top-of-the-line stainless steel appliances including a Miele dishwasher. Split bedroom layout offers privacy. Both the main bedroom and second bedroom feature two entry ways for access, each with an en-suite full bathroom furnished with the finest quality fixtures. The main suite features a private foyer, custom-built-in closets. The main bath is spacious with a deep soaking tub and walk in shower. The second bedroom features a custom Murphy bed and built-in desk/office space, so this space can be used as an office or bedroom. This apartment has it all! Cityspire is a trophy and unique building with a 24 hour full service doorman/concierge. It also has an array of amenities such as a newly renovated health club with pool, resident s lounge, playroom, sauna, steam room and garage. Each floor has Washer and Dryer. The building location is literally near everything, Central Park, Billionaire's Row, Broadway shows, City Center, Carnegie Hall, steps from 5th Avenue and Columbus Circle. Morton Williams one of the best super markets is right opposite Cityspire. Public transportation is easily accessible.
$7,995,000
135 W 52nd St Unit PH5 New York, NY 10019
- Type:
- Duplex
- Sq.Ft.:
- 4,373
- Status:
- Active
- Beds:
- 5
- Year built:
- 2016
- Baths:
- 5.00
- MLS#:
- RPLU-5123000109
ADDITIONAL INFORMATION
Discover unparalleled luxury and exceptional value at 135 W 52nd St #PH5, located in the heart of Midtown Manhattan. This magnificent duplex penthouse spans an impressive 4,373 square feet of living space, featuring 5 bedrooms and 4.5 bathrooms. Designed for discerning buyers who seek both opulence and a prime location, this residence stands out as one of the best values in the area. Step into a world of elegance where 18-foot ceilings and floor-to-ceiling windows provide breathtaking views of Central Park and the iconic city skyline. The expansive living spaces are perfect for entertaining, with a dramatic double-height great room featuring a white marble fireplace and spacious wraparound terraces that offer stunning panoramas. The chef's kitchen is a culinary masterpiece, equipped with top-of-the-line appliances, an oversized island, and an open layout that seamlessly blends with the living and dining areas. Tremendous storage options make this kitchen as functional as it is luxurious. Each bedroom boasts an en-suite bathroom and incredible closet space, offering privacy and comfort for family and guests alike. The master suite is a sanctuary of luxury, featuring his-and-hers bathrooms separated by an oversized shower. The women's side of the master bathroom includes a beautiful tub with open city views, providing a perfect spot for relaxation. Natural light floods the apartment throughout the day, enhancing the sense of space and warmth in every room. Built in 2016, this white-glove condominium designed by the renowned Cetra/Ruddy boasts a 3-story glass fa ade adorned with a custom lighting installation by Thierry Dreyfus. Residents enjoy over 12,000 square feet of premier amenities, including a 75-foot lap pool, a state-of-the-art fitness center with garden views, steam and sauna rooms, a massage room, a golf simulator, a media lounge, a children's playroom, and bike storage. As the only apartment on its floor, this penthouse offers exclusive privacy and tranquility. The building's elevator provides direct access to both levels of the duplex, ensuring convenience and security. The prime location places you steps away from Central Park, Fifth Avenue, world-class shopping, dining, museums, and theaters, making it an unbeatable choice for those seeking the best of Midtown Manhattan. This property offers incredible value, combining luxurious living with an unparalleled location and outstanding amenities. Ideal for buyers looking for a high-end residence at a competitive price point, this penthouse is an exceptional opportunity. For complete terms, please refer to the offering plan available from the Sponsor (File No: CD 13-0179). A one-year assessment of $258.25/month ends on 06/30/2025.
- Type:
- Apartment
- Sq.Ft.:
- n/a
- Status:
- Active
- Beds:
- n/a
- Year built:
- 1930
- Baths:
- 1.00
- MLS#:
- COMP-158186194967061
ADDITIONAL INFORMATION
Discover the charm of Addison Hall, this refined professional pied-à-terre studio beckons you to securely unwind and recharge after a busy day. This unit highlights Pre war high ceilings and beams, hardwood floors, large walk in closet, with an updated Pullman kitchen. Addison Hall is a well-appointed fully staffed pet-friendly building offering a 24-hour doorman, live-in superintendent, convenient laundry facilities, storage and bike room. The accommodating board policies allows for guarantors, co-purchasing, and pied-à-terres, ensuring a hassle-free living experience. The maintenance, includes heat, water, Spectrum premium cable and internet. Ideally positioned at the nexus of Midtown and the Upper West Side, Addison Hall places you just a couple blocks away from the lush greenery of Central Park and Columbus Circle for transportation and shopping needs, as well as a myriad of dining establishments. Experience the best of city living with easy access to the vibrant culture and amenities that Manhattan has to offer. Seller pays flip tax.
- Type:
- Apartment
- Sq.Ft.:
- 502
- Status:
- Active
- Beds:
- n/a
- Year built:
- 2005
- Baths:
- 1.00
- MLS#:
- OLRS-254564
ADDITIONAL INFORMATION
THE APARTMENT: If you are in search of a studio that transcends the notion of an apartment and embodies the essence of a home, then your quest concludes with apt. 2-I at The Lumiere Condominiums. This boutique full-service building, nestled on a meticulously maintained tree-lined street, offers an exclusive living experience in the most coveted area of Hell’s Kitchen. A studio rarely boasts a perfectly sized foyer with an adjacent coat closet upon entry, and that is just the beginning. As you step further into the home, you’ll discover a laundry closet equipped with a washer/dryer and ample space for storage above, ensuring your daily chores are a breeze. A luxurious soaking tub, shower door, and other well-appointed fixtures in this upgraded bathroom offer a spa-like experience. Storage is abundant in the apartment; there is a walk-in closet in the home and a separate storage bin in the basement. The enclosed kitchen is a cook's dream, with a generous marble countertop to prep, stainless steel appliances, and wenge wood cabinetry. The living/sleeping area is serene and accentuated by south-facing, floor-to-ceiling windows, now custom-outfitted with Hunter Douglas shades for your comfort. Central air-conditioning, bamboo flooring throughout, and a private balcony overlooking the Zen Garden complete the home, ensuring a calm and comfortable living environment. This listing has been digitally staged for your viewing pleasure. THE BUILDING: The Lumiere Condominium features a 24hr doorman, live-on Super and a porter on staff. Amenities include a workout room and a Zen Garden with benches highlighted by a soothing faux waterfall. There is also cold storage for online grocery shopping.
$4,650,000
1 Central Park S Unit 910 New York, NY 10019
- Type:
- Apartment
- Sq.Ft.:
- 1,342
- Status:
- Active
- Beds:
- 2
- Year built:
- 1907
- Baths:
- 2.00
- MLS#:
- RPLU-33423020490
ADDITIONAL INFORMATION
Amazing Two bedroom / Two bath, has western exposures and faces the sunny Plaza Gardens, reflecting pools and landscaped gardens. This apartment has amazing details, from the Crown Moulding's to the Door Knobs. The Oversized windows and High Ceilings are very impressive. The Kitchen has appliances by Viking and Miele with Nero Marquina stone countertops and mosaic Calcutta marble tile back splash. The Master Bath has a ceramic soaking tub with imported Mosaic Tile and Heated Floors.The unit also comes with a Private Storage. Best of all are the exclusive white-glove amenities of this distinguished luxury building presenting a grand red-carpeted lobby entrance, 24-hour doormen, concierge, valet parking, private storage, maid service, room service, plus access to The Palm Court, Champagne Bar, Rose Club, Warren-Tricomi Salon, and the Grand Ballroom. Built in 1905 by Henry J. Hardenberg, the world renowned French Renaissance Chateau-inspired building, home to such notables as the Astors and Vanderbilts, is a Historic National Landmark standing 20 stately stories. Manhattan's premier living destination is only mere moments from Central Park, glamorous Fifth Avenue retail, fine dining and other prime attractions.
$2,800,000
146 W 57th St Unit 60D New York, NY 10019
- Type:
- Apartment
- Sq.Ft.:
- 1,490
- Status:
- Active
- Beds:
- 2
- Year built:
- 1987
- Baths:
- 3.00
- MLS#:
- RPLU-810123092058
ADDITIONAL INFORMATION
Perched high on the 60th floor, this beautifully designed and spacious 2 BD / 2.5 BA condominium offers stunning views of Central Park and the iconic city skyline. As you enter, you'll be greeted by an abundance of natural light pouring in from the floor-to-ceiling windows, thanks to the triple exposures to the north, east, and south. This creates an airy and inviting atmosphere, bathing every room in radiant sunlight throughout the day. The spacious living/dining area provides the perfect setting for entertaining guests or simply unwinding in style. The primary bedroom is a true retreat, featuring an oversized suite with a stunning marble bathroom meticulously crafted for your comfort. The second bedroom also features an en-suite bathroom, ensuring privacy and convenience. Living at Metropolitan Tower is truly a six-star experience. Understated elegance is the hallmark of this exclusive residential tower. Enjoy the services of the residents-only Club Metropolitan Restaurant, featuring complimentary breakfast, room service, wine tastings, private parties, and outdoor patio dining with spectacular views. The 30th-floor glass-enclosed full-size 20 40-foot swimming pool, steam and sauna rooms, in-house physical trainers, masseuse, and masseur offer ultimate relaxation and fitness options. The building also provides premier maid and valet services, as well as 24-hour access to the fitness center. Be catered to by New York City's finest staff, with the premier Metropolitan Tower Concierge service offering a truly white-glove experience. The building features a 24/7 on-site attended parking garage with a chauffeur's lounge. Sorry, no pets. Washer/ Dryer is permitted. This wonderful residence is perfect as a home, pied- -terre, or investment property. Don't miss this one! There is an assessment in place of $304.16/month until 12/2024.
$3,250,000
157 W 57th St Unit 42-C New York, NY 10019
- Type:
- Apartment
- Sq.Ft.:
- 1,037
- Status:
- Active
- Beds:
- 1
- Year built:
- 2014
- Baths:
- 2.00
- MLS#:
- OLRS-00011898750
ADDITIONAL INFORMATION
Lowest priced apartment in the entire building Highest floor one bedroom in the entire building . Tenant in place until the end of November. 48 hours notice needed for showings Brand new residential experience inside the ultra-luxurious One57 condominium. Sitting above the 5-star Park-Hyatt, this 1 Bedroom/1.5 Bath residence brings you not only city views of Midtown Manhattan but a true NYC feeling. Floor to ceiling windows let you and your guests fully comprehend what life at One57 is all about, views, luxury, and home. Can be sold furnished. Bathrooms are custom designed by Thomas Jul Hansen and appointed with marble, onyx and custom glass finishes. The Chefs kitchen was designed for entertaining in mind with professional appliances by Miele, Subzero wine cooler, and hand crafted custom cabinetry by the award winning Smallbone of Devizes. One57 is a world-renowned luxury building built by Extell Development Company, located on 57th St in Midtown Manhattan with 24/7 access to concierge, amenities, and the perks of an internationally acclaimed 5-star hotel. This is a stunning apt as good as it comes. 48 Hours notice needed to show.
- Type:
- Apartment
- Sq.Ft.:
- 1,390
- Status:
- Active
- Beds:
- 1
- Year built:
- 1907
- Baths:
- 2.00
- MLS#:
- RPLU-33422814777
ADDITIONAL INFORMATION
Park-front Perfection at The Plaza! Showings begin August 7th! 1807 is an impeccable and exceptionally large one bedroom, one and a half bath condominium home at the Plaza Private Residences. Located on a high floor there are picturesque and sweeping views of Central Park. The rooms of 1807 at 1 Central Park South are grand in proportion offering a large living area with room for dining and a generously sized bedroom with an en-suite bath. The primary bath and the powder room feature a custom marble mosaic patterned floor derived from the historic Plaza lobbies with fixtures and fittings exclusively crafted by Lefroy Brooks and Kohler. The custom gourmet kitchen has appliances by Viking and Miele with Nero Marquina stone counter tops and a white mosaic Calacatta marble tile backsplash. The Plaza features a land-marked private residential lobby with full white-glove hotel services and amenities. These include: 24-hour doorman, five-star concierge services, The Oak Room and Bar, The Palm Court, The Grand Ballroom, The Champagne Bar and Rose Club, La Palestra beauty, spa and fitness center, the Warren Tricomi hair salon, luxury retail shops, private conference rooms, valet parking, maid service and room service. 1807 at 1 Central Park South offers everything and anything for the discerning buyer looking for seamless living in the most elegant setting and located in the most exciting part of New York City. Owning at The Plaza is an iconic opportunity to enjoy a piece of New York City history, with every amenity at your doorstep. Enjoy the best restaurants including Cipriani and Avra and world class shopping from Bergdorf Goodman to Dior and many more. Take advantage of the best entertainment the world has to offer being mere blocks from the incomparable Lincoln Center, Carnegie Hall and Radio City Music Hall. Contact us for a private appointment to view this exceptional property!
- Type:
- Apartment
- Sq.Ft.:
- n/a
- Status:
- Active
- Beds:
- 2
- Year built:
- 1968
- Baths:
- 3.00
- MLS#:
- OLRS-00011520856
ADDITIONAL INFORMATION
Experience breathtaking Central Park views in this meticulously renovated 2-bedroom, 2.5-bathroom home. Apartment 7-D has been gut-renovated to include luxurious modern finishes while still maintaining its classic Manhattan charm. Both the living room and master bedroom feature spectacular Central Park views and access to the 25-foot terrace where you can further take in the stunning sights of the most beautiful part of NYC. The apartment boasts hardwood floors throughout, central air conditioning, luxurious en-suite bathrooms and ample closet space including a large California walk-in closet with a built-in safe in the Master bedroom. The brand-new kitchen includes a suite of Miele appliances, a subzero fridge, and quartz countertops. The well-proportioned bedrooms are separated by the living and dining area for maximum privacy and sit across from each other. This bright, spacious apartment also features a washer and dryer. 210 Central Park South sits in the perfect NYC location, just steps Whole Foods, Time Warner Center, Columbus Circle, Lincoln Center and some of the best shopping and dining in the entire city. This full-service co-op offers just four apartments per floor and features a 24-hour doorman, garage, laundry room, and a bike room. Additionally, there is a planned rooftop garden with outdoor kitchen. Call or email today to schedule a private showing.
- Type:
- Apartment
- Sq.Ft.:
- n/a
- Status:
- Active
- Beds:
- 1
- Year built:
- 1920
- Baths:
- 1.00
- MLS#:
- RLMX-99678
ADDITIONAL INFORMATION
Own a piece of history located across the MOMA (Museum of Modern Art) in arguably one of the best locations in Manhattan. This unique, charming prewar residence featuring private out door space. Part of an intimate 6 story Beaux-Arts brick and limestone townhouse, this beautiful home features an international style for the sophisticated connoisseur. The grand living room has wonderful living space which provides gracious entertaining, European hard wood floors and charming fire place. French doors opening to a wonderful balcony . A private and well proportioned master bedroom suite, a separate chef's kitchen and an ensuite modern SPA like bath. Ample storage space is available through they foyer and and rest of the property. This residence is accessible by elevator from a gracious marble lobby containing historical painting and Roman inspired sculpture. The buildings interior has recently been updated. Amenities include laundry in the basement, voice intercom and keyed elevator. Pets allowed case by case Pied-a-terres allowed. 75% Financing. Steps from stylish Fifth Avenue shops, Carnegie Hall, City Center, Central Park
$4,950,000
205 W 57th St Unit 8BA New York, NY 10019
- Type:
- Apartment
- Sq.Ft.:
- 167,076
- Status:
- Active
- Beds:
- 3
- Year built:
- 1885
- Baths:
- 3.00
- MLS#:
- PRCH-8360591
ADDITIONAL INFORMATION
With its exquisite architectural details intact, this renovated three bedroom (flex four) at the legendary Osborne cooperative maintains most of the original features. Interior features include leaded-glass windows, geometric transoms above the oak doors, mahogany-carved moldings, bronze and ceramic-tile fireplace surrounds—all this crowned by 14-foot ceilings. The windows are embellished with the original leaded glass transoms designed by Tiffany Studios. The hand-nailed parquet floor surfaces have original banded edges, and the walls are soundproofed and insulated for privacy, a nod to the Osborne’s numerous famous musical residents. 8BA’s living space includes a living room with wood-burning fireplace, dining room, and media room with full bath which could also be used as a bedroom. There is a sunny, south-facing eat-in windowed kitchen with wood cabinets and updated appliances. The ornate original details found throughout include a very special plaster frieze encircling this room’s ceiling. The primary bedroom is en suite with adjacent walk-in closet. There is a large laundry area with ample storage. Up a short flight of stairs is a double height loft library (3rd bedroom) and a wall full of closets and storage. All bathrooms were recently renovated with Artistic Tile and modern fixtures. Flexibility is the key here. Adjacent is a separate studio apartment which can be left separate or combined with 8BA. This beautiful renovated space with wood-burning fireplace is perfect for visiting guests, family, friends, nannies, caretakers or whoever! Combining the studio would turn 8BA into a four-bedroom, three bathroom. The legendary Osborne cooperative is located diagonally across from Carnegie Hall and next door to The Art Students League. Evidence of the Osborne’s musical, artistic, and architecturally significant neighbors is found in the magnificent decorative interior features of the lobby, the apartments and the ornate façade. Home to many notable New Yorkers such as Leonard Bernstein (who composed West Side Story when living there), Bobby Short, Phil Jackson and many more. The neighborhood has it all. One block to Central Park, proximate to Broadway theaters, the shops at Columbus Circle, Whole Foods and scores of the best restaurants in the world and multiple subway and bus lines. Amenities include a newly renovated gym, building and bike storage, 24/7 doormen, resident building manager and a landscaped roof terrace with open city and Central Park views. Pet friendly. 50% financing allowed. 3% flip tax by buyer.
- Type:
- Apartment
- Sq.Ft.:
- 900
- Status:
- Active
- Beds:
- 2
- Year built:
- 1964
- Baths:
- 1.00
- MLS#:
- RLMX-99659
ADDITIONAL INFORMATION
An Amazing Sun-filled, Fully Renovated Residence! The Perfect Two Bedroom Home in the Best Location. This exceptional two bedroom, one bath home with generous closet space, is located directly across from the Hearst Tower. Upon entering this apartment, you are greeted with a gorgeous view of the nature from the building's gardenbrilliantly sun filled southern exposures from every room. Moving past the large, outfitted closets you arrive at the open dining and living room complete with full width windows. The beautifully renovated kitchen features white cabinets, quartz countertops, tiled back splash, a breakfast bar and Stainless-Steel high end appliances such as Bosch Range and Dishwasher. with lots of storage as well as counter space for cooking at your gas range. The hardwood floors are in excellent condition as well. Turn key at its very best! 310 West 56th Street is a friendly mid-century co-op built in 1964. Storage is available on the service level, as well as an updated laundry room. Beyond the wonderful staff, which includes a live in super, 24 hour doorman and maintenance man, 310 West 56th offers one of the finest locations in New York. Pied a Terre friendly, as well as parents purchasing for their children, co-purchasing, foreign ownership, and gifting. Subletting is also permitted. Located in the heart of the Columbus Circle neighborhood, 310 West 56th Street boasts an enchanting list of neighbors; Carnegie Hall, Central Park, the Hearst Building, Time-Warner Center, Nordstrom, as well as some of the best restaurants in Gotham. Also, with eight train lines within a two block radius, there is shortage of transportation options. Simply Superb!
IDX information is provided exclusively for consumers’ personal, non-commercial use, that it may not be used for any purpose other than to identify prospective properties consumers may be interested in purchasing, and that the data is deemed reliable but is not guaranteed accurate by the MLS. Per New York legal requirement, click here for the Standard Operating Procedures. Copyright 2024 Real Estate Board of New York. All rights reserved.
New York Real Estate
The median home value in New York, NY is $1,195,100. This is higher than the county median home value of $1,187,100. The national median home value is $338,100. The average price of homes sold in New York, NY is $1,195,100. Approximately 12.51% of New York homes are owned, compared to 70.28% rented, while 17.21% are vacant. New York real estate listings include condos, townhomes, and single family homes for sale. Commercial properties are also available. If you see a property you’re interested in, contact a New York real estate agent to arrange a tour today!
New York, New York 10019 has a population of 78,179. New York 10019 is less family-centric than the surrounding county with 16.35% of the households containing married families with children. The county average for households married with children is 25.3%.
The median household income in New York, New York 10019 is $111,390. The median household income for the surrounding county is $93,956 compared to the national median of $69,021. The median age of people living in New York 10019 is 28.6 years.
New York Weather
The average high temperature in July is 85.05 degrees, with an average low temperature in January of 25.9 degrees. The average rainfall is approximately 47 inches per year, with 26.05 inches of snow per year.
