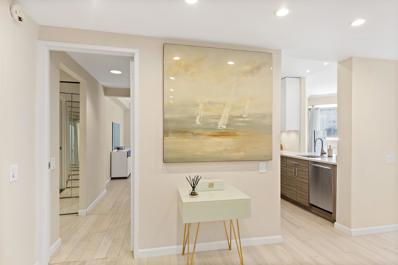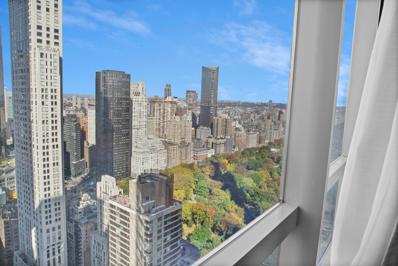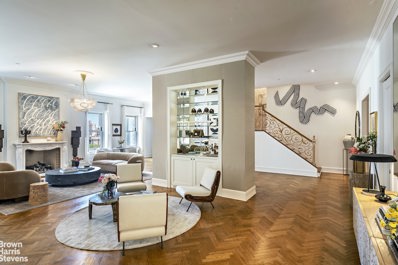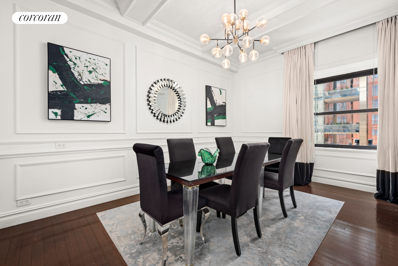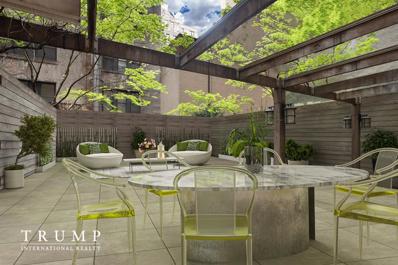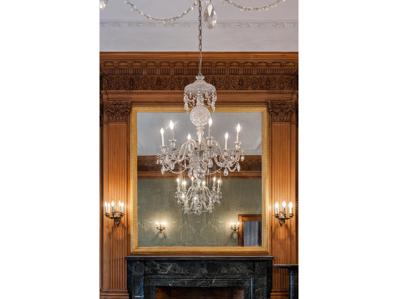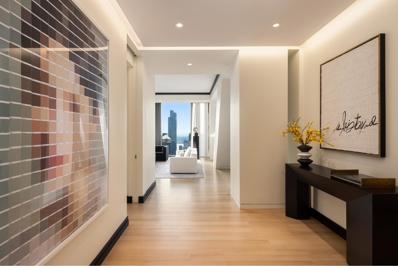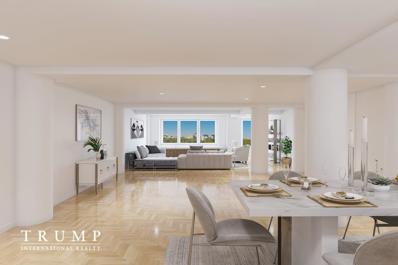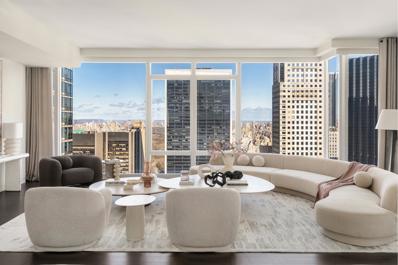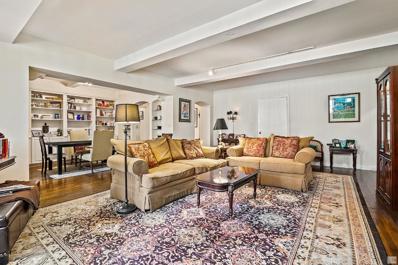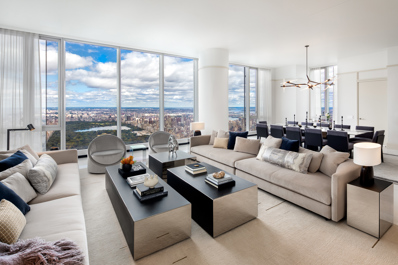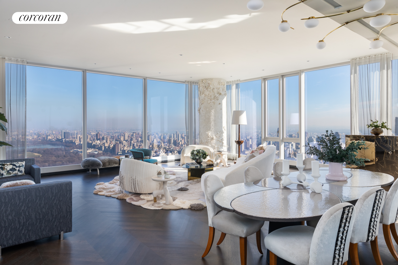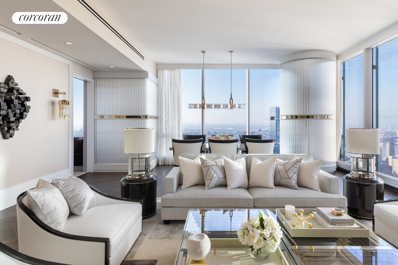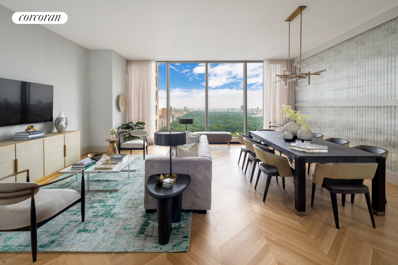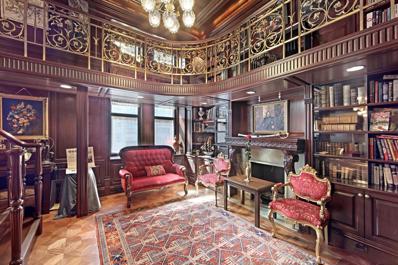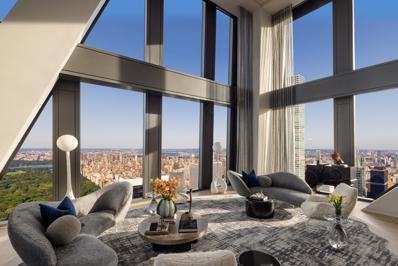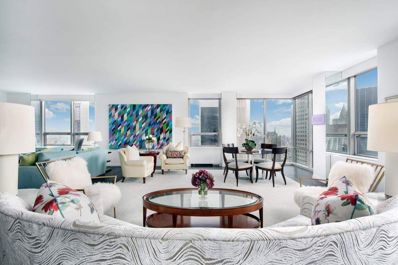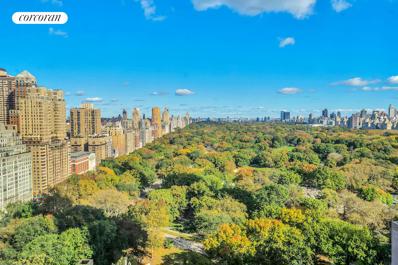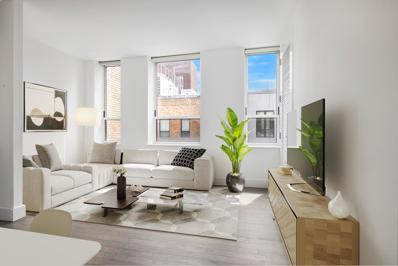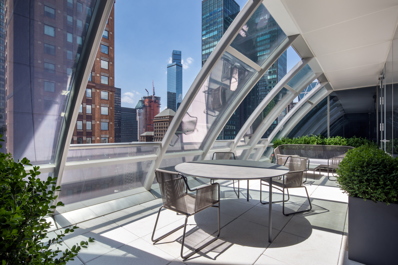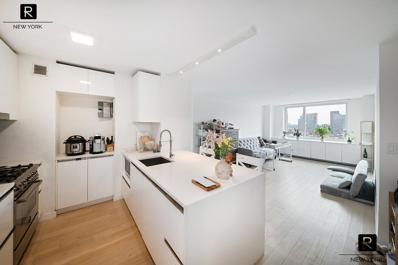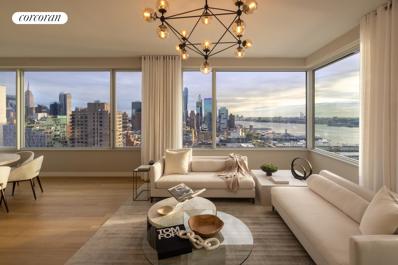New York NY Homes for Rent
- Type:
- Apartment
- Sq.Ft.:
- 7,762
- Status:
- Active
- Beds:
- 8
- Year built:
- 1907
- Baths:
- 8.00
- MLS#:
- COMP-133419710694463
ADDITIONAL INFORMATION
Very unique opportunity to combine Residence 1901 and Residence 1801 to create a grand duplex spanning over 7,762 SF with direct open Central Park Views at the iconic Plaza Private Residences. The exquisite and grand Plaza Private Residence 1801 is unlike any other, with 14 windows overlooking Central Park from every room and in one of the most well-known buildings in the world. The corner Residence feels palatial in all ways, from the finely detailed molding to the expansive size, spanning over 4,000 square feet all in pristine condition. Exceptionally designed, this residence offers 4-bedrooms with extensive closet space, 3.5 bathrooms, an oversized living room and a formal dining area with a custom stained glass ceiling chandelier. Residence 1901 is a 4 bedroom 4 bathroom almost 4,000 square feet (372 square meters) corner duplex home with north, west, and southern exposures has one of the largest living rooms (over 1,000 square feet) in The Plaza with beautiful partial Central Park views. With almost 12 foot-high ceilings and a fireplace (gas) it has several separate sitting areas, including an eye-catching bar area with a wine cooler – suitable for intimate gatherings or grand-scale entertaining. Contact us to schedule a private showing.
$1,160,000
150 W 56th St Unit 2812 New York, NY 10019
- Type:
- Apartment
- Sq.Ft.:
- 865
- Status:
- Active
- Beds:
- 1
- Year built:
- 1987
- Baths:
- 2.00
- MLS#:
- RPLU-5122501119
ADDITIONAL INFORMATION
Welcome to this stunning one-bedroom and one and a half bathroom condo located in the prestigious CitySpire building in Midtown West. This exceptional residence offers a luxurious living experience with its remarkable features and breathtaking views of the Manhattan skyline. Let's explore the captivating details of this remarkable home. Prepare to be amazed by the spectacular views of the Manhattan skyline that can be enjoyed from the condo. Witness the iconic cityscape from the comfort of your own home. Additionally, the apartment includes a balcony, where you can relax and soak in the panoramic views while enjoying the fresh air. As you step into the apartment, you are greeted by a great foyer, adding a touch of elegance and practicality to the space. The excellent layout of the condo ensures efficient use of every square foot, while the overall condition of the home is impeccable, ready for you to move in and start enjoying the luxury and comfort it offers. The kitchen in this condo has been recently renovated and boasts a contemporary design. It features top-of-the-line appliances that cater to all your culinary needs. The open layout creates a seamless flow between the kitchen and living areas, making it perfect for entertaining and socializing. The eat-in counter with stools provides a casual dining option, adding to the versatility of the space. The living room and dining areas of this condo are generously proportioned, allowing for comfortable and stylish living. The layout is designed to maximize both functionality and aesthetics, creating a harmonious environment for relaxation and hosting guests. Whether you are enjoying a quiet evening at home or entertaining friends and family, these areas provide the perfect setting. In summary, this one-bedroom condo in the CitySpire building is a true gem in Midtown West. With its spectacular views of the Manhattan skyline, balcony, open and recently renovated kitchen, spacious living and dining areas, great foyer, and excellent overall condition, it provides a luxurious and inviting living space. Don't miss the opportunity to make this exceptional condo your new home. Capital Improvement Assessment: $206.66- Ends Dec 31, 2028
$7,600,000
157 W 57th St Unit 47-B New York, NY 10019
- Type:
- Apartment
- Sq.Ft.:
- 2,009
- Status:
- Active
- Beds:
- 2
- Year built:
- 2014
- Baths:
- 3.00
- MLS#:
- OLRS-00012037118
ADDITIONAL INFORMATION
This apartment, expertly designed, renovated, and furnished by the renowned duo Anthony Ingrao and Randy Kemper, represents a rare opportunity to own a masterpiece within the realm of luxury real estate. Situated on the 47th floor, this spacious corner residence boasts a generous 2,009 square feet of well-appointed living space, featuring two beautifully designed bedrooms and 2.5 baths. Key Features: • Design Excellence: An exquisite example of the designers' 40-year legacy, 47B exemplifies sophisticated urban living by the renowned duo Anthony Ingrao and Randy Kemper. • Stunning Views: Enjoy breathtaking views of the Manhattan skyline with southern and western exposures that enhance the elegant atmosphere. • Grand Entertaining Spaces: The entryway leads to an expansive Great Room (27 x 19 ft) that is ideal for entertaining, featuring an open Chef’s kitchen with a large island and built-in seating, complete with premium appliances and luxurious finishes. • Master Suite Retreat: The Master Bedroom is a true sanctuary, featuring ample natural light, a sizable walk-in closet, and a spa-like en-suite bath with high-end finishes such as a deep jacuzzi tub, a separate shower, and radiant floor heating. • Guest Accommodations: The second bedroom, also with an en-suite, maintains the same luxurious standards, ensuring comfort for guests or family members. • Elegant Powder Room: Thoughtfully designed, the powder room features high-end materials and fixtures for an added touch of sophistication. • High-End Amenities: Enjoy ceiling heights of 10’ 8", floor-to-ceiling soundproof windows, and premium rift sawn oak ebony flooring throughout the residence. Building Amenities: • Residents are treated to top-tier service with 24-hour doorman and concierge, a private dining and function room, and a library complete with a billiards room and a striking aquarium. • Additional amenities include a fully equipped fitness center, screening room, arts and crafts studio, and a pet washroom, all designed for an elevated living experience. • The property features direct access to the Park Hyatt Hotel’s luxurious facilities, including a stunning indoor pool, spa, and on-site dining options. Prime Location: Located in the prestigious One57 Condominium on the iconic 57th Street corridor, the residence is mere steps from Central Park and surrounded by a wealth of cultural and entertainment offerings. Enjoy world-class dining, luxury shopping, and easy access to renowned venues such as Carnegie Hall and MoMA. The vibrant Theater District and Rockefeller Center further enhance the allure of this exceptional location. Investment Potential: The property allows for investors, subletting, and financing options, making it a versatile choice for both personal residence and investment opportunities. Don’t miss out on this exceptional chance to own a piece of architectural brilliance in the heart of Manhattan. This is not just an apartment; it’s a lifestyle waiting to be embraced.
$13,200,000
1 Central Park S Unit 1901 New York, NY 10019
- Type:
- Apartment
- Sq.Ft.:
- 3,698
- Status:
- Active
- Beds:
- 4
- Year built:
- 1907
- Baths:
- 4.00
- MLS#:
- RPLU-21922459491
ADDITIONAL INFORMATION
The Way We Were... The Way We Are... Once in a great while something special comes to surprise, even dazzle. Such is Residence 1901 - a 4 bedroom 4 bathroom condo unit at the Private Residences of New York's legendary Plaza Hotel. This almost 4,000 square feet (372 square meters) corner duplex home with north, west, and southern exposures has one of the largest living rooms (over 1,000 square feet) in The Plaza with beautiful partial Central Park views. With almost 12 foot-high ceilings and a fireplace (gas) it has several separate sitting areas, including an eye-catching bar area with a wine cooler - suitable for intimate gatherings or grand-scale entertaining. The large formal dining room has two French doors overlooking the magnificently landscaped courtyard gardens and fountains below. It can easily accommodate 12 or more for a seated dinner - or many more for casual buffets. The huge primary suite is a quiet oasis with substantial closets and an enormous spa-like bath with dual vanity and separate shower. Perfectly situated adjoining the living room, is a library/guest room with soaring 12 foot ceilings and an en suite bath. Up a flight of stairs, anchored by an exquisite architectural masterpiece stair railing that prominently features The Plaza signature double "PP", are two additional bedrooms with en suite baths. These rooms have full-on Central Park views and could easily be used for a gym, home office, or guest suites. The large kitchen with Nero Marquina marble countertops, has top-of-the-line stainless steel Viking and Miele appliances including a Viking gas range. There is a separate laundry area with a washer and dryer off the well-situated large and gracious gallery. The Plaza owners enjoy five-star hotel services, including access to twice-daily housekeeping (additional fee), 24-hour in-room dining, butler service and a world-class concierge. Additionally, they also have direct access to the Palm Court, Champagne Bar, Rose Club, Warren Tricomi Salon, Terrace Room, Grand Ballroom, Guerlain Spa, fitness center, retail shops, and the private gardens and fountains. These and other wonderful amenities have made The Plaza the world's most legendary hotel - perfectly situated on the southeast corner of Central Park and Fifth Avenue. Come visit - you'll want to stay!
- Type:
- Apartment
- Sq.Ft.:
- 1,200
- Status:
- Active
- Beds:
- 2
- Year built:
- 1930
- Baths:
- 2.00
- MLS#:
- RPLU-33422415634
ADDITIONAL INFORMATION
Tenant in Place until February 2025. Luxury Living at The Essex House on Central Park South! 2 Bedroom 2 Bathroom apartment with 12+ ft high ceilings in the living room with paneled walls and custom moldings throughout the home. Walk into a gracious foyer with a full bathroom right upon entrance then leading into a spacious 28 ft long south facing living/dining room perfect for entertaining with light coming through the oversized windows and equipped with a gas fireplace. The apartment has been very tastefully updated for a modern finish with some European Style, but maintaining some classic New York Luxury aspects. The primary bedroom features 3 closets including 2 large walk in, and beautifully renovated en-suite bath with a deep soak-in tub as well as a separate standing stall shower. The well sized guest bedroom is generously sized and can be utilized as a suite for visitors or even a den to be converted into bedroom. Additionally the renovated kitchen boasts a combination washer/dryer, a large cooktop, a dishwasher and ample cabinet space. Located in the Art Deco style Essex House Hotel comprising of 184 privately owned residences and a hotel managed by luxury brand JW Marriot. The condominium office team can assist in managing the apartment to be rented when not being in use by its owner with the option to rent for short term at a one month minimum to multi year rentals, perfect for full time residences and convenient for Pied A Terre buyers. Experience luxury hotel style service through the Iconic Essex hotel with all the benefits of Condo Living on one of the most elegant and historical streets in New York City on Central Park South.
- Type:
- Apartment
- Sq.Ft.:
- 1,400
- Status:
- Active
- Beds:
- 2
- Year built:
- 1961
- Baths:
- 3.00
- MLS#:
- OLRS-00012034184
ADDITIONAL INFORMATION
Full size outdoor terrace make this home a great space for entertaining or just enjoying the glorious private outdoor gardens! This beautiful home on Central Park South is a must see! With only two apartments on each floor, open your door to your own private oasis on Central Park! Welcome home to this well appointed residence with peaceful park views and an expansive, beautifully landscaped, approx. 832 sf, private patio out back. This home has been recently renovated with beautiful architecture and exquisite upgrades from the rich wood floors to the gorgeous tiled kitchen and dining areas. This home features a generous split floorplan with grand living room, primary bedroom suite and home office on one side with a guest bedroom suite and large kitchen/dining area that opens out to the outdoor patio. All throughout this lovely home is custom cabinetry and fine millwork, Crestron A/V system with recessed speakers (out in the garden, as well), and triple glazed windows for peace and quiet. Please note: outdoor space virtually staged 24 CPS is a boutique, full service cooperative with two apartments per floor, low maintenance that includes utilities, full time doorman and concierge, private storage, state-of-the-art fitness center and magnificent new lobby and entry.
$49,500,000
9 W 54th St New York, NY 10019
- Type:
- Mixed Use
- Sq.Ft.:
- 24,000
- Status:
- Active
- Beds:
- 11
- Baths:
- 10.00
- MLS#:
- RPLU-5122418845
ADDITIONAL INFORMATION
Presenting a once-in-a-lifetime opportunity for the discerning residential buyer to own a rare, exquisite landmark home in the heart of NYC; or for the commercial owner to house their business for various uses (as an office, gallery, retail space, embassy, private club, etc.) in an extraordinary space! Built in 1896 for James J. Goodwin, the cousin and business partner of JP Morgan, the magnificent 24,000 sq ft mansion at 9 West 54th Street, located just off prized 5th Avenue, sits on a generous 100.42' lot and boasts a 50'-wide footprint. This distinctive building most recently served as the headquarters of the US Trust Company. The historic treasure was designed as a stately double house (#s 9 and 11) by the era's preeminent architectural firm McKim, Mead and White, also responsible for conceiving many other iconic buildings in the city like the University Club and NY Public Library. The architecturally stunning neo-Georgian limestone and brick masterpiece is brimming with spectacular period details throughout its multiple gracious stories. Enriching the awe-inspiring ambience are 12 fireplaces, incredible hand-crafted woodwork and millwork, beautiful columns and wood floors, intricate stained glass, 11 primary bedroom suites, and 11 additional staff bedrooms. A grand main level introduces the elegance with a handsome wood-paneled entry gallery, plus presents a splendid library, reception room, and 3 other large versatile rooms. Two majestic staircases illuminated by original skylights above ascend to the amazing parlor floor marked by voluminous 13'8" ceilings. Here you'll find 2 impressive, oversized rooms with floor-to-ceiling windows, 5 Juliet balconies with tree-lined street views of the MoMA sculpture garden, a regal library, octagonal wood-clad dining room with adjoining butler's pantry, and sun-filled glass conservatory overlooking the lovely garden. Levels three, four and five extend the flexibility with a total of 14 oversized rooms and phenomenal storage. A windowed English basement with French doors to the landscaped garden, and garden level with 2 front exterior entrances heighten the allure. There truly is no other opportunity like this, to personalize an impressive property and cherished piece of NY history to suit your unique needs. Best of all is the coveted address near Manhattan's finest attractions including Central Park, luxury hotels, Billionaires' Row, world-class shopping and fine dining.
$15,420,000
53 W 53rd St Unit 60B New York, NY 10019
- Type:
- Apartment
- Sq.Ft.:
- 3,132
- Status:
- Active
- Beds:
- 3
- Year built:
- 2020
- Baths:
- 4.00
- MLS#:
- RPLU-5122424201
ADDITIONAL INFORMATION
Combining superb sophistication and craftsmanship with the intimate feeling of home, Residence 60B at 53 West 53 comprises 3,132 square feet, offering three bedrooms, three-and-a-half bathrooms, and north-, south-, east-, and west-facing exposures. Gracious proportions and ceilings ranging up to approximately 11 feet set the awe-inspiring stage for world-renowned designer, Thierry Despont, to craft residences with many custom elements typically reserved for privately commissioned homes. These museum-quality finishes coalesce with expressive architecture by Pritzker Prize-winner Jean Nouvel to create singular spaces of unsurpassed grandeur and elegance in both scale and proportion. From the formal entry gallery, the generous living room is lined on two sides with floor-to-ceiling windows that artfully frame north-facing views of Central Park as well as striking south- and west-facing vistas overlooking the Manhattan skyline and Hudson River. Beyond a seamless pocket door awaits the custom kitchen by Thierry Despont for Molteni, where polished statuary marble countertops and a back-lit statuary marble backsplash complement back-painted glass cabinetry with polished nickel detailing and Dornbracht fixtures. The extensive suite of appliances by Miele and Sub-Zero includes a fully integrated refrigerator and freezer, five-burner cooktop with fully vented hood, integrated dishwasher, wall oven, speed oven, under-counter wine refrigerator, and integrated coffee maker. The corner primary suite offers south- and east-facing views, multiple closets including one sprawling walk-in and spa-like ensuite bathroom that blends tradition and originality. Elegantly appointed in polished Noir St. Laurent marble, high-honed Verona limestone, and polished Persian golden travertine with polished nickel Dornbracht fixtures throughout, the primary bathroom features two separate custom carved vanities with custom Thierry Despont-designed polished nickel automated mirrors, a cast iron Lefroy Brooks soaking tub, freestanding shower, radiant heated floors, and private water closet with commode and bidet. Two additional bedrooms with south-facing views each offer an en suite bathroom clad in high-honed Verona limestone with polished nickel Dornbracht fixtures. Completing the residence is a beautifully appointed windowed powder room and a discreet utility closet with washer and vented dryer. No detail has been overlooked, from the custom interior lighting design by Thierry Despont in collaboration with Schwinghammer, to the motorized Lutron solar shades throughout with additional blackout shades in each bedroom, to the supply of humidified and filtered fresh air throughout the home. 53 West 53 is a sculptural icon, rising 1,050 feet in the heart of Manhattan against the cinematic backdrop of Central Park and the surrounding cityscape. Designed to be responsive to residents in every way, 53 West 53 offers 30,000 square feet of amenities and five-star hotel-level service, bringing an unprecedented level of access and refinement to the residential experience. The building also features an on-premise partner restaurant, 53 by Altamarea Group, with exclusive resident-only dining experiences. The complete offering terms are in an offering plan available from Sponsor. File No. CD14-0230. Sponsor: W2005/Hines West Fifty-Third Realty, LLC, 53 West 53rd Street, Unit 38C, New York, NY 10019.
- Type:
- Apartment
- Sq.Ft.:
- 2,835
- Status:
- Active
- Beds:
- 3
- Year built:
- 1929
- Baths:
- 4.00
- MLS#:
- OLRS-2030855
ADDITIONAL INFORMATION
SOHO MEETS THE PARK…Once the home to a famed American musical icon, situated on the 15th floor, above the tree line on Central Park South sits this this loft like huge 3 bedroom park view home. Enjoy the beauty of the changing seasons from an enormous livingroom measuring approximately 40' X22' , one of the largest on the park. At +-2835 square feet, this apartment truly feels like a home. With 3 en suite baths as well as a powder room, eat in windowed kitchen, washer dryer, ample closet space and hard wood floors, the possibilities are only as endless as you imagination. Please note one bathroom was re purposed as a wash up room for an artists studio and can easily be converted back. Photos are virtually staged. Trump Parc offers the ultimate in service, luxury and security with full time doorman, concierge, valet services in house as well as a garage. Situated directly across the street from Central Park on one of the most famed strips of real estate in the world, you are moments to some of New York City's most incredible shops, restaurants, hotels and entertainment venues.
$16,750,000
20 W 53rd St Unit 43 New York, NY 10019
- Type:
- Apartment
- Sq.Ft.:
- 4,545
- Status:
- Active
- Beds:
- 4
- Year built:
- 2014
- Baths:
- 5.00
- MLS#:
- RPLU-5122398511
ADDITIONAL INFORMATION
Welcome to Penthouse 43 at The Baccarat Residences, an architectural masterpiece in the heart of Midtown Manhattan, designed by the globally renowned SOM architects and curated with refined interiors by Tony Ingrao. This fully furnished, 4,545 square foot full-floor residence boasts floor-to-ceiling windows and 11-foot ceilings, offering residents unparalleled 360-degree views of iconic New York landmarks, including the George Washington Bridge, Central Park, One World Trade, the Empire State Building, the Chrysler Building and both The Hudson and East Rivers. Positioned directly across from the Museum of Modern Art, this meticulously designed 4-bedroom, 4-bathroom home, along with a powder room, graces the summit of the luxurious Baccarat Hotel. Recognized as one of the Best Hotels in the USA by US News and World Report and featured on the esteemed 2017 Conde Nast Gold List, the Baccarat Hotel sets the standard for opulence and excellence. Step into grand living with a bespoke SieMatic walnut and nickel kitchen, complete with Sub Zero and Miele appliances, and a discreet service entry for secure deliveries. Throughout the residence, six-inch white oak floors exude elegance, complemented by smart home controls ensuring comfort and security. The Primary Bath features radiant heated white Lido marble floors, custom polished Fantini fixtures, and half-fritted glass doors for privacy. Three additional bedrooms boast en suite marble baths, each offering captivating views of the cityscape. As part of the esteemed Baccarat family, residents indulge in Baccarat's luxury amenities. Relax in the Spa de la Mer, maintain wellness in the state-of-the-art gym equipped with Woodway and Technogym equipment, or take a dip in the pristine heated pool. Start your day with pastries and end it with champagne in the exquisite Grand Salon, illuminated by the brilliance of a 64-arm Baccarat chandelier. The Baccarat Bar, a visual masterpiece in Manhattan, invites all to savor handcrafted cocktails. Entrust your needs to the impeccable concierge service, setting a new standard of excellence in New York City. This is a rare opportunity to reside in a true jewel box, where every detail exudes sophistication and luxury.
$1,395,000
340 W 57th St Unit 7-I New York, NY 10019
- Type:
- Apartment
- Sq.Ft.:
- 1,196
- Status:
- Active
- Beds:
- 1
- Year built:
- 1931
- Baths:
- 1.00
- MLS#:
- RLMX-102945
ADDITIONAL INFORMATION
Landmark Pre War Condominium THE PARK VENDOME Huge and elegant One Bedroom apartment available for Sale Now! The large formal entry foyer into the oversized living room with high and beamed ceilings, decorative fireplace and gorgeous hardwood floors. Beautiful large casement windows. The formal dining room and renovated windowed-kitchen. The large bedroom has two large casement windows and a bathroom with shower stall, a large walk-in closet and hardwood floors. Amenities at the Parc Vendome are includes full-time doorman, huge formal gardens with fountain, billiards room, music room, library, private dining room, banquet room with fully equipped kitchen, Card room, Bike Room and two sundecks. Common Charges INCLUDES ELECTRICITY, GAS, WATER, HEAT and ALL AMENITIES. Perfect Location; Park Vendome located Just couple blocks from Columbus Circle, Central Park and Time Warner Center with Whole Foods market Equinox gym and multiple five-star dining options. Also close to Lincoln Center. It is a very convenient to all, great shopping, restaurants and transportation, access to the A, C, B, D, N, Q, R and 1 subway lines as well as the cross-town bus. This is a great opportunity to own White Glove Prewar Condominium so Don't miss out this opportunity to BUY this elegant and wonderful apartment. CALL AGENT NOW!!! *Addition: Monthly Maintenance will be $1,817.46 includes $177.93/month ongoing Capital Assessment.
$29,500,000
217 W 57th St Unit 80E New York, NY 10019
- Type:
- Apartment
- Sq.Ft.:
- 4,295
- Status:
- Active
- Beds:
- 4
- Year built:
- 2020
- Baths:
- 5.00
- MLS#:
- PRCH-7520789
ADDITIONAL INFORMATION
Tower four-bedroom with triple prime exposures at Central Park Tower. This north, east, and south-facing, three-bedroom, three and one-half bathroom residence boasts Central Park views from the Living/Dining Room. The formal entry foyer and gallery are fitting for this classic layout featuring ceiling heights of approximately 11-7. Floor-to-ceiling windows span the perimeter of the entire residence, filling this home with light. The layout is perfect for entertaining and provides privacy and comfort with en-suite bathrooms as well as a separate powder room for guests. Crafted by renowned Smallbone of Devizes, the gourmet kitchen includes premium Miele appliances. Extell Development Company proudly presents Central Park Tower, a monumental vision fully realized. Standing at 1,550 feet above New York City, Central Park Tower is the tallest residential building in the world featuring stunning architecture by Adrian Smith + Gordon Gill and elegant interiors by Rottet Studios. Central Park Tower is proud to be one of the top-selling buildings of all-time in Manhattan. Central Park Tower's superior lifestyle is assured by the building's private Central Park Tower Club, with 50,000 square feet of unprecedented amenities. The pinnacle of the Club is 10Cubed, located on the 100th floor (at an elevation of 1,000 feet, hence its name), offering private dining and one of the world's highest ballrooms. Boasting astonishing views, with cuisine, decor, and service all meticulously curated, 10Cubed is an unparalleled dining and entertaining experience at an intimate or a grand scale. The Club features an expansive, outdoor landscaped Terrace, a 60-foot saltwater pool, and an outdoor movie theater with bar and grill. Indoor recreation amenities include a sunlit saltwater lap pool and hot tub, a double-height windowed sports court, and a high-tech fitness center. Restorative treatments are offered at The Club's spa, with both steam and sauna. The Club features a private screening room, a business center, and The Living Room residents lounge with soaring ceilings, billiards, and comfortable areas for relaxing and hosting. Central Park Tower is a new landmark, with unforgettable views, incomparable amenities, and a lifestyle that is above all else. Closings have commenced, immediate occupancy is available. The complete terms are in an offering plan available from the Sponsor. File No: CD16-0240. Equal Housing Opportunity.
$21,000,000
217 W 57th St Unit 68E New York, NY 10019
- Type:
- Apartment
- Sq.Ft.:
- 3,364
- Status:
- Active
- Beds:
- 3
- Year built:
- 2020
- Baths:
- 5.00
- MLS#:
- RPLU-618222372073
ADDITIONAL INFORMATION
This three bedroom, three and one-half bathroom residence at Central Park Tower offers gracious living enhanced by quintessential Central Park views from an elevation over 700 feet. Nearly 11-foot ceilings and floor-to-ceiling seven-foot-wide glass panels allows for an abundance of natural light throughout the home. The formal entry foyer and gallery lead to an expansive great room featuring both north and east facing views. The gourmet kitchen features custom cabinetry by Smallbone of Devizes and premium Miele appliances create the perfect setting for entertainment. The intelligently designed floor plan features dual exposures, three en-suite bedrooms and a separate powder room. The south and east facing primary bedroom suite features spectacular city views with an oversized walk-in closet and a luxurious marble-clad five-fixture master bathroom. Extell Development Company proudly presents Central Park Tower, a monumental vision fully realized. Standing at 1,550 feet above New York City, Central Park Tower is the tallest residential building in the world featuring stunning architecture by Adrian Smith + Gordon Gill and elegant interiors by Rottet Studios. Central Park Tower is proud to be one of the top-selling buildings of all-time in Manhattan. Central Park Tower's superior lifestyle is assured by the building's private Central Park Tower Club, with 50,000 square feet of unprecedented amenities. The pinnacle of the Club is 10Cubed, located on the 100th floor (at an elevation of 1,000 feet, hence its name), offering private dining and one of the world's highest ballrooms. Boasting astonishing views, with cuisine, decor, and service all meticulously curated, 10Cubed is an unparalleled dining and entertaining experience at an intimate or a grand scale. The Club features an expansive, outdoor landscaped Terrace, a 60-foot saltwater pool, and an outdoor movie theater with bar and grill. Indoor recreation amenities include a sunlit saltwater lap pool and hot tub, a double-height windowed sports court, and a high-tech fitness center. Restorative treatments are offered at The Club's spa, with both steam and sauna. The Club features a private screening room, a business center, and The Living Room residents lounge with soaring ceilings, billiards, and comfortable areas for relaxing and hosting. Central Park Tower is a new landmark, with unforgettable views, incomparable amenities, and a lifestyle that is above all else. Closings have commenced, immediate occupancy is available. The complete terms are in an offering plan available from the Sponsor. File No: CD16-0240. Equal Housing Opportunity.
$14,900,000
217 W 57th St Unit 54W New York, NY 10019
- Type:
- Apartment
- Sq.Ft.:
- 3,165
- Status:
- Active
- Beds:
- 3
- Year built:
- 2020
- Baths:
- 5.00
- MLS#:
- RPLU-618222369904
ADDITIONAL INFORMATION
Reside over 550' above New York City in this residence at Central Park Tower. This gracious three-bedroom, three-and one-half bathroom home offers over 3,000 square feet of luxury living space. The formal entry foyer and gallery lead to an expansive great room featuring both north and west facing views. The gourmet kitchen features custom cabinetry by Smallbone of Devizes and premium Miele appliances. Soaring ceiling heights of 10'7" and floor-to-ceiling windows spanning the entire residence allow for an abundance of natural light throughout the home. The intelligently designed floor plan includes three large en-suite bedrooms and a separate powder room. The corner primary bedroom suite boasts breathtaking south and west views and features an oversized walk-in closet and windowed five-fixture bathroom. Wake up each morning to the iconic landmarks of the famed New York City skyline and unwind in the evenings to beautiful sunsets over the Hudson River. Extell Development Company proudly presents Central Park Tower, a monumental vision fully realized. Standing at 1,550 feet above New York City, Central Park Tower is the tallest residential building in the world featuring stunning architecture by Adrian Smith + Gordon Gill and elegant interiors by Rottet Studios. Central Park Tower is proud to be one of the top-selling buildings of all-time in Manhattan. Central Park Tower's superior lifestyle is assured by the building's private Central Park Tower Club, with 50,000 square feet of unprecedented amenities. The pinnacle of the Club is 10Cubed, located on the 100th floor (at an elevation of 1,000 feet, hence its name), offering private dining and one of the world's highest ballrooms. Boasting astonishing views, with cuisine, decor, and service all meticulously curated, 10Cubed is an unparalleled dining and entertaining experience at an intimate or a grand scale. The Club features an expansive, outdoor landscaped Terrace, a 60-foot saltwater pool, and an outdoor movie theater with bar and grill. Indoor recreation amenities include a sunlit saltwater lap pool and hot tub, a double-height windowed sports court, and a high-tech fitness center. Restorative treatments are offered at The Club's spa, with both steam and sauna. The Club features a private screening room, a business center, and The Living Room residents lounge with soaring ceilings, billiards, and comfortable areas for relaxing and hosting. Central Park Tower is a new landmark, with unforgettable views, incomparable amenities, and a lifestyle that is above all else. Closings have commenced, immediate occupancy is available. The complete terms are in an offering plan available from the Sponsor. File No: CD16-0240. Equal Housing Opportunity.
$13,090,000
217 W 57th St Unit 35B New York, NY 10019
- Type:
- Apartment
- Sq.Ft.:
- 2,649
- Status:
- Active
- Beds:
- 3
- Year built:
- 2020
- Baths:
- 4.00
- MLS#:
- RPLU-618222369855
ADDITIONAL INFORMATION
Tower three-bedroom with prime park exposures at Central Park Tower. This north-facing, three-bedroom, three and one-half bathroom residence boasts direct Central Park views from the Living/Dining Room. The formal entry foyer and gallery are fitting for this classic layout featuring ceiling heights of approximately 10' 7". Floor-to-ceiling glass spans the perimeter of the entire residence, filling this home with light. The layout is perfect for entertaining and provides privacy and comfort with en-suite bathrooms as well as a separate powder room for guests. Crafted by renowned Smallbone of Devizes, the gourmet kitchen includes premium Miele appliances. Extell Development Company proudly presents Central Park Tower, a monumental vision fully realized. Standing at 1,550 feet above New York City, Central Park Tower is the tallest residential building in the world featuring stunning architecture by Adrian Smith + Gordon Gill and elegant interiors by Rottet Studios. Central Park Tower is proud to be one of the top-selling buildings of all-time in Manhattan. Central Park Tower's superior lifestyle is assured by the building's private Central Park Tower Club, with 50,000 square feet of unprecedented amenities. The pinnacle of the Club is 10Cubed, located on the 100th floor (at an elevation of 1,000 feet, hence its name), offering private dining and one of the world's highest ballrooms. Boasting astonishing views, with cuisine, decor, and service all meticulously curated, 10Cubed is an unparalleled dining and entertaining experience at an intimate or a grand scale. The Club features an expansive, outdoor landscaped Terrace, a 60-foot saltwater pool, and an outdoor movie theater with bar and grill. Indoor recreation amenities include a sunlit saltwater lap pool and hot tub, a double-height windowed sports court, and a high-tech fitness center. Restorative treatments are offered at The Club's spa, with both steam and sauna. The Club features a private screening room, a business center, and The Living Room residents lounge with soaring ceilings, billiards, and comfortable areas for relaxing and hosting. Central Park Tower is a new landmark, with unforgettable views, incomparable amenities, and a lifestyle that is above all else. Closings have commenced, immediate occupancy is available. The complete terms are in an offering plan available from the Sponsor. File No: CD16-0240. Equal Housing Opportunity.
$1,665,000
205 W 57th St Unit 4-AA New York, NY 10019
- Type:
- Apartment
- Sq.Ft.:
- 1,000
- Status:
- Active
- Beds:
- n/a
- Year built:
- 1885
- Baths:
- 1.00
- MLS#:
- OLRS-2027185
ADDITIONAL INFORMATION
One of the most unique floorplans with double exposure corner 8’/- windows open and sunny with views of Carnegie Hall and 7th Ave, well located within Billionaires Row. The wow factor is apparent as soon as you walk into the foyer with a carved and hand painted ceiling design which holds a crystal chandelier. The ceilings are 14’/- and adorned with the original Tiffany glass transoms from 1885 lining both sides of the apt. The decorative accouterments include fully paneled walls and coffered ceilings in mahogany, an electric Murphy bed encased in mahogany, Puccio onyx jade soaking tub, WC, and shower room. The kitchen/home office has all new appliances, built in mahogany workspace and an 3 onyx jade fireplaces which peeks into the bathroom and is suited for a king or queen. Onyx kitchen counter completes customized cabinetry. Onyx encrusted shower and a bathroom sink. Hardwood floors are customized and contain three types of woods. There are several mahoganies built in closets but the piece de resistance is a mahogany circular staircase which leads up to a loft library platform lined with ornate decorative metal detailing. There are two fireplaces in the main entertainment room. Famous building residents and celebrities' list include: *Leonard Bernstein *Peter Beard *Jessica Chastain *Phil Jackson *Van Cliburn The Osborne shares the city block with the American Fine Arts Society (also known as the Art Students League of New York building). Full-service building amenities include a newly finished gym and a private rooftop garden. Pet friendly, laundry room, 50% financing allowed and sublets after 5 years of ownership with approval. 3% flip tax paid by buyer. For buyers who require the best.
$63,815,000
53 W 53rd St Unit PH76 New York, NY 10019
- Type:
- Duplex
- Sq.Ft.:
- 7,973
- Status:
- Active
- Beds:
- 4
- Year built:
- 2020
- Baths:
- 4.00
- MLS#:
- RPLU-5122321751
ADDITIONAL INFORMATION
An oasis above the clouds, this one-of-a-kind duplex penthouse comprises the entire 76th and 77th floors at 53 West 53, spanning 7,973 square feet with 360-degree views from Central Park to New York's iconic cityscape skyline. The exquisite residence offers four bedrooms, three-and-a-half bathrooms, dedicated service entrance, private interior elevator, and north-, south-, east-, and west-facing exposures that span across Central Park, the Hudson River, East River, City skyline, and beyond. Gracious proportions, magnificent details, and ceilings that range up to approximately 21'8" set the awe-inspiring stage for world-renowned designer, Thierry Despont, to craft residences with many custom elements typically reserved for privately commissioned homes. These museum-quality finishes coalesce with expressive architecture by Pritzker Prize-winner Jean Nouvel to create singular spaces of unsurpassed grandeur and elegance in both scale and proportion. On the lower level, a dramatic double-height great room with monumental limestone-clad fireplace wrapped in three walls of floor-to-ceiling windows that artfully frame panoramic Central Park views. An airy gallery leads to the corner formal dining room, also with stunning Park views, adjoining the windowed custom kitchen by Thierry Despont for Molteni, where polished statuary marble countertops and a back-lit statuary backsplash complement back-painted glass cabinetry with polished nickel detailing and Dornbracht fixtures. The extensive suite of appliances by Miele and Sub-Zero includes two fully integrated refrigerators and freezers, five-burner cooktop with fully vented hood, integrated dishwasher, double wall oven, speed oven, steam oven, under-counter wine refrigerator, and integrated coffee maker. Two generous bedrooms share access to a windowed bathroom clad in high-honed Verona limestone with polished nickel Dornbracht fixtures. A beautifully appointed powder room and discreet utility closet with washer and vented dryer complete this level. Accessible either via the dramatic interior staircase or the private interior elevator, the 77th floor is extraordinary. The primary suite offers panoramic views spanning north, south, and east, a large walk-in closet and spa-like ensuite bathroom that blends tradition and originality. Elegantly appointed in polished Noir St. Laurent marble, high-honed Verona limestone, and polished Persian golden travertine with polished nickel Dornbracht fixtures throughout, the primary bathroom features two separate custom carved vanities, a cast iron Lefroy Brooks soaking tub, freestanding steam shower, radiant heated floors, private water closet with commode and bidet, and a linen closet. An additional bedroom on this level offers south- and west-facing views and a windowed en-suite bath clad in high-honed Verona limestone with polished nickel Dornbracht fixtures. No detail has been overlooked, from the custom interior lighting design by Thierry Despont in collaboration with Schwinghammer, to the motorized Lutron solar shades throughout with additional blackout shades in each bedroom, to the supply of humidified and filtered fresh air throughout the home. 53 West 53 is a sculptural icon, rising 1,050 feet in the heart of Manhattan against the cinematic backdrop of Central Park and the surrounding cityscape. Designed to be responsive to residents in every way, 53 West 53 offers 30,000 square feet of amenities and five-star hotel-level service, bringing an unprecedented level of access and refinement to the residential experience. The building also features an on-premise partner restaurant, 53 by Altamarea Group, with exclusive resident-only dining experiences. The complete offering terms are in an offering plan available from Sponsor. File No. CD14-0230. Sponsor: W2005/Hines West Fifty-Third Realty, LLC, 53 West 53rd Street, Unit 38C, New York, NY 10019.
$6,100,000
15 W 53rd St Unit 46AF New York, NY 10019
- Type:
- Apartment
- Sq.Ft.:
- 3,525
- Status:
- Active
- Beds:
- 3
- Year built:
- 1982
- Baths:
- 4.00
- MLS#:
- PRCH-5097158
ADDITIONAL INFORMATION
Perched high atop the forty-sixth floor of the world-renowned Museum Tower, this exquisite 3 bedroom and 3.5 bath home exudes pure Manhattan glamour. Elegantly designed, this approx. 3,525 sq. ft. apartment boasts magnificent Central Park and panoramic city skyline views from fifteen floor-to-ceiling windows. Enjoy glorious sunlight throughout the day and picturesque cityscape views at night from two corner exposures in the most desirable line of this iconic condominium. Rich with contemporary luxury, design highlights include a beautifully renovated galley kitchen, a concealed jewel box wet bar and dark walnut herringbone hardwood flooring throughout. The expansive corner living room (24 ft. × 37 ft.) features stunning north and east light with two formal seating areas and an open plan dining room, ideally suited for entertaining. Both north-facing bedrooms offer sun-filled Central Park views and abundant storage throughout. A corner Master Bedroom suite and a large secondary bedroom each feature an en-suite bath and generous walk-in closets. A third bedroom with gorgeous eastern light with an en-suite bath, a powder room and separate washer/dryer complete this well-considered floor plan. Located close to Fifth Avenue and distinguished by its fine architecture and superb amenities, the prestigious Cesar Pelli designed Museum Tower is a modern classic. Amenities include full-time doorman and concierge service, elevator attendants, fitness center, conference room and planted roof terrace overlooking the MoMA gardens. Housekeeping, laundry and valet are optional services. 2% capital contribution paid by the buyer. Pets are permitted.
$17,750,000
220 Central Park S Unit 24B New York, NY 10019
- Type:
- Duplex
- Sq.Ft.:
- 2,616
- Status:
- Active
- Beds:
- 3
- Year built:
- 2016
- Baths:
- 3.00
- MLS#:
- RPLU-33421503145
ADDITIONAL INFORMATION
220 Central Park South's 24B is a special (only three units of its kind) 2,616SF three-bedroom, three-bathroom duplex located in the center of the building, offering expansive Central Park views from every room. This versatile layout can be configured and tailored to its occupants wishes or requirements. Enter the residence through the 24th floor entrance and be greeted instantaneously by the prominent views of Central Park to the north. The generous Living/Dining Room features stately floor-to-ceiling windows and a juliet balcony welcoming a stream of steady natural light to the home. Adjacent is a Library or Third Bedroom, accessible through beautifully polished wenge wood pocket doors. There is neighboring full bath flanked by two sizable storage closets. The kitchen features premium Miele and Sub-Zero appliances, including a 4-burner gas stove, vented hood, wall oven, steam oven, speed oven, warming drawer and a 24" wine storage. The custom kitchen is surrounded by satin lacquered parchment white cabinetry, polished nickel upper cabinets with translucent glass, Grigio Carnico polished marble countertops, and stainless steel and backlit Onyx backsplashes. The upstairs bedroom level is accessible through the private staircase or second entrance on the 25th floor. The primary bedroom suite offers prominent views of the park and comprises a comfortable dressing room and park-facing ensuite bathroom. The master bath, clad in Calacatta and Nero Marquina marble, contains a cast-iron tub with custom marble surround and handheld, and a separate steam and rain shower with triple valve controls. The ensuite second bedroom also boasts prominent views of Central Park. All bathrooms have Lefroy Brooks polished nickel hardware and electric mat radiant floor heating. Additional residence details include 4" American White Oak herringbone floors, Lutron prewiring for recessed solar and blackout shades, Lefroy Brooks polished nickel hardware, central HVAC, vented LG washer/dryer, and ample storage space throughout. 220 Central Park South is New York City's preeminent new address designed by Robert A.M. Stern Architects and The Office of Thierry W. Despont. 220 Central Park South offers a complete lifestyle package with and unparalleled amenities including 24-hour attended lobbies in the Tower and Villa; its Residents' Club with full-service Dining Room; Club Room and Bar; Dining Terrace; Screening Room; Game Room; the Athletic Club and Spa, featuring a 25-meter saline pool and a fitness center; a full international Squash Court, a half Basketball Court, a Golf Simulator; a Playroom; Wine Tasting Room; and Parking, Residential Storage and Wine Cellars for purchase.
$1,150,000
416 W 52nd St Unit 705 New York, NY 10019
- Type:
- Apartment
- Sq.Ft.:
- 958
- Status:
- Active
- Beds:
- 2
- Year built:
- 1940
- Baths:
- 2.00
- MLS#:
- RPLU-5122098068
ADDITIONAL INFORMATION
This two bedroom, two bathroom condominium home boasts high loft-like ceilings, a gracious split-bedroom layout and modern details such as in unit washer and dryer, hardwood floors throughout and luxuriously appointed bathrooms. The renovated kitchen boasts custom grey and white high gloss cabinets, Kohler sink and built in appliances. This home has a multi-zone HVAC system with individual climate control and an energy efficient water heat pump system. Building amenities include 24 hours attended lobby, expansive fitness center with separate yoga and spinning rooms, a co-work space with separate conference room and private lounge, wine tasting room, residence lounge, tranquility garden with Koi pond and landscaping, children's playroom and a large beautifully planted and furnished roof terrace. Bike storage and complimentary bikes and complimentary fitness classes are available for residents of Nine52. Perfectly located in Hell's Kitchen which sits between Central Park, the Theatre District and Hudson Yards. This neighborhood offers immediate access to some of the best restaurants in the city, theater, finest shopping, and multiple subway lines. Building amenities include 24 hours attended lobby, expansive fitness center with separate yoga and spinning rooms, a co-work space with separate conference room and private lounge, wine tasting room, residence lounge, tranquility garden with Koi pond and landscaping, playroom and a large beautifully planted and furnished roof terrace. Bike storage and complimentary bikes are available for residents of Nine52. Exclusive Finch Living-Lifestyle App for residents connecting the Nine52 community. Perfectly located in Hell's Kitchen which sits between Central Park, the Theatre District and Hudson Yards. This neighborhood offers immediate access to some of the best restaurants in the city, Broadway plays, finest shopping, and multiple subway lines. ASSESSMENT: $50.51/MONTH ASSESSMENT: $50.51/MONTH
$3,950,000
157 W 57th St Unit 32D New York, NY 10019
- Type:
- Apartment
- Sq.Ft.:
- 1,021
- Status:
- Active
- Beds:
- 1
- Year built:
- 2013
- Baths:
- 2.00
- MLS#:
- PRCH-3954140
ADDITIONAL INFORMATION
Terrace Residence 32D Fully furnished, move-in ready, a true turn-key residential experience inside the ultra-luxurious One57 condominium. Sitting above the 5-star Park-Hyatt, this 1 Bedroom/1.5 Bath residence brings you not only city views of Midtown Manhattan but a large 393sqft private terrace to enjoy it. Floor to ceiling windows let you and your guests fully comprehend what life at One57 is all about, views, luxury, and home. Bathrooms are custom designed by Thomas Juul Hansen and appointed with marble, onyx and custom glass finishes. The Chefs kitchen was designed for entertaining in mind with professional appliances by Miele, Subzero wine cooler, and hand crafted custom cabinetry by the award winning Smallbone of Devizes. One57 is a world-renowned luxury building built by Extell Development Company, located on 57th St in Midtown Manhattan with 24/7 access to concierge, amenities, and the perks of an internationally acclaimed 5-star, 5-diamond Park Hyatt hotel.
$1,800,000
301 W 53rd St Unit 13-A New York, NY 10019
- Type:
- Apartment
- Sq.Ft.:
- 1,040
- Status:
- Active
- Beds:
- 3
- Year built:
- 1980
- Baths:
- 2.00
- MLS#:
- OLRS-00011997114
ADDITIONAL INFORMATION
Viewing by appointment only. Come view this unit and bring any offers. Discover luxury living at its finest in the heart of Hell’s Kitchen, steps away from Central Park, in this exquisite three-bedroom, two-bathroom condo at FIFTY THIRD AND EIGHTH. Elevated on a high floor, this corner unit captures the vibrant essence of Manhattan with stunning open views, offering a serene retreat amidst the city’s hustle and bustle. Spanning 1,040 square feet, the condo is a showcase of contemporary elegance, designed by BP Architects and ASH NYC. It features hardwood flooring, an open-concept living space illuminated by natural light from southern and western exposures, and air conditioning in every room for year-round comfort. The kitchen is a modern culinary dream with Quartz countertops, white lacquer cabinetry, and premium appliances by Bertazzoni and Bosch. Luxury is redefined in the marble-floored bathrooms, with the primary bathroom boasting scratch-resistant white marble and Kohler fixtures. Each bedroom, including the master with ample storage and soothing western light, is designed for tranquility and versatility. This prestigious building enhances your lifestyle with exclusive amenities, including a gym, steam room, and an inviting outdoor yard, perfect for relaxation or entertaining. Situated just blocks from Central Park, and surrounded by the city’s finest dining, shopping, and cultural landmarks, this condo offers unparalleled access to Manhattan’s most coveted attractions. Offering the perfect balance of luxury, comfort, and urban convenience, this condo invites you to embrace a sophisticated Manhattan lifestyle. Make this your next home and experience the best of city living with all the amenities at your doorstep.
$6,750,000
611 W 56th St Unit PH30 New York, NY 10019
- Type:
- Apartment
- Sq.Ft.:
- 3,357
- Status:
- Active
- Beds:
- 4
- Year built:
- 2020
- Baths:
- 5.00
- MLS#:
- RPLU-618221799281
ADDITIONAL INFORMATION
Immediate Occupancy Designed by renowned architect Alvaro Siza with interiors by Gabellini Sheppard, Penthouse 30 is a 3,357 SF full-floor residence boasting north, south, west and east exposures with four bedrooms, four and half bathrooms, and exclusive direct elevator-to-residence access. Elegantly appointed modern finishes and wide-plank oak floors embrace a neutral color palette. Oversized windows provide ample sunlight and feature sweeping views of the Hudson River to the west and uninterrupted city views from its multiple directions. The windowed chef's kitchen features top-of-the-line stainless steel Gaggenau appliances including: refrigerator and freezer, wine refrigerator, gas range, dishwasher and speed oven, which complement Italian walnut cabinetry, honed Grigio Nicola marble countertops and slab backsplash plus a custom island with a striking waterfall edge. The spacious primary bedroom boasts a 5-fixture bathroom including radiant heated floors, honed tundra gray marble countertop and custom lighting designed by Sheppard. 611 West 56th Street's exclusive amenities suite include an outdoor garden mezzanine; a state-of-the-art fitness center with designated yoga and training studio; men's and women's changing rooms with steam rooms; a media room with billiards table; a playroom; and a large entertaining lounge with separate dining room, kitchen, and discreet catering kitchen. Parking, as well as additional storage units, are also available. Nestled at the junction of the Upper West Side and Midtown West, between Riverside Park South and Central Park, now known as Hudson West, Alvaro Siza's 611 West 56th Street is the most refined addition to what has become a certifiable "architect's row" along the West Side of Manhattan. Pictures reflect apartment finishes and may not represent the actual apartment. THE COMPLETE OFFERING TERMS ARE IN AN OFFERING PLAN AVAILABLE FROM SPONSOR. FILE NO. CD18-0061. SPONSOR: 611 W 56th Street Property LLC, 520 West 27th Street, Suite 302, New York, NY 10001.
$15,500,000
1 Central Park S Unit 1801 New York, NY 10019
- Type:
- Apartment
- Sq.Ft.:
- 4,064
- Status:
- Active
- Beds:
- 4
- Year built:
- 1907
- Baths:
- 4.00
- MLS#:
- COMP-104426192514674
ADDITIONAL INFORMATION
The exquisite and grand Plaza Private Residence 1801 is unlike any other, with 14 windows overlooking Central Park from every room and in one of the most well-known buildings in the world. Corner Residence 1801 feels palatial in all ways, from the finely detailed molding to the expansive size, spanning over 4,000 square feet all in pristine condition. Exceptionally designed, this residence offers 4-bedrooms with extensive closet space, 3.5 bathrooms, an oversized living room and a formal dining area with a custom stained glass ceiling chandelier. The private primary suite has a walk in closet, two additional closets for storage, and a spa-like ensuite bath with a soaking tub and separate shower. The stunning open eat-in chef’s kitchen has custom-made cabinetry, beautiful Nero Marquina stone countertops with an island, white marble mosaic backsplash, top-of-the-line stainless steel appliances by Viking and Miele, and a wine cooler. Iconic quintessential double P insignia door knobs are throughout the residence, crafted by Lefroy Brooks and Kohler. The Plaza residences enjoy hotel-style services and amenities, from concierge and butler service to 24-hour in-room dining, twice-daily housekeeping, plus access to The Palm Court, Plaza Food Hall, Champagne Bar, Rose Club, Warren-Tricomi Salon, Grand Ballroom, Terrace Room, and luxury retail shops. Experience Manhattan’s premier living destination, steps from Central Park, glamorous Fifth Avenue shopping, internationally-acclaimed fine dining, and the best of New York City.
$1,295,000
768 5th Ave Unit 1237 New York, NY 10019
- Type:
- Apartment
- Sq.Ft.:
- 476
- Status:
- Active
- Beds:
- n/a
- Year built:
- 1907
- Baths:
- 1.00
- MLS#:
- COMP-102828872639305
ADDITIONAL INFORMATION
A highly coveted Plaza Suites with soaring ceilings measures approximately 476 sq ft (44.2 sq m). This perfectly proportioned suite offers a spacious sitting room area, desk, wet-bar and Butler’s Pantry. The bathroom is finished in 24-carat gold plated Sherle Wagner faucets and the exquisite furnishings are classic Louis XV style. The master bath, is decorated with marble mosaic tile in a leaf-like pattern inspired by Central Park. There is also an owner’s closet in the hallway and beautiful light and city views to the South through over-sized windows. Priced competitively, this is a once in a lifetime opportunity to own a truly unique and spectacular pied-a-terre and high income producing property (net return and past years financials available upon request). Owners utilize the hotel rental management program while not in residence but have the option to use the suite for up to 120 days per annum at the owner’s discretion in addition to taking advantages of our they Fairmont property owner benefits. Call today for financials or a private viewing!
IDX information is provided exclusively for consumers’ personal, non-commercial use, that it may not be used for any purpose other than to identify prospective properties consumers may be interested in purchasing, and that the data is deemed reliable but is not guaranteed accurate by the MLS. Per New York legal requirement, click here for the Standard Operating Procedures. Copyright 2024 Real Estate Board of New York. All rights reserved.
New York Real Estate
The median home value in New York, NY is $1,195,100. This is higher than the county median home value of $1,187,100. The national median home value is $338,100. The average price of homes sold in New York, NY is $1,195,100. Approximately 12.51% of New York homes are owned, compared to 70.28% rented, while 17.21% are vacant. New York real estate listings include condos, townhomes, and single family homes for sale. Commercial properties are also available. If you see a property you’re interested in, contact a New York real estate agent to arrange a tour today!
New York, New York 10019 has a population of 78,179. New York 10019 is less family-centric than the surrounding county with 16.35% of the households containing married families with children. The county average for households married with children is 25.3%.
The median household income in New York, New York 10019 is $111,390. The median household income for the surrounding county is $93,956 compared to the national median of $69,021. The median age of people living in New York 10019 is 28.6 years.
New York Weather
The average high temperature in July is 85.05 degrees, with an average low temperature in January of 25.9 degrees. The average rainfall is approximately 47 inches per year, with 26.05 inches of snow per year.

