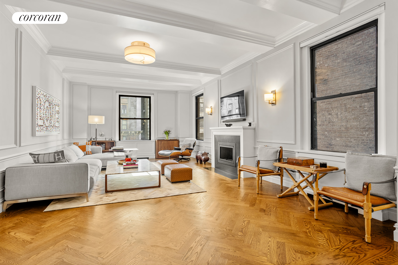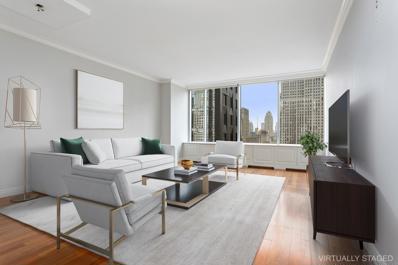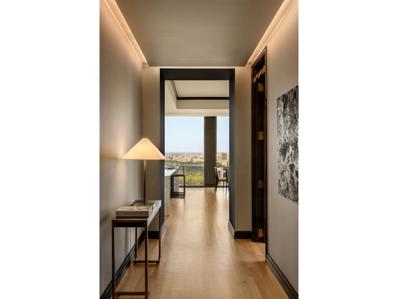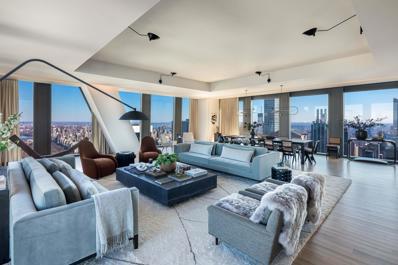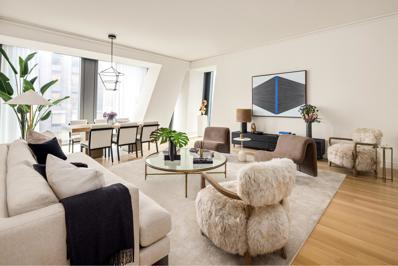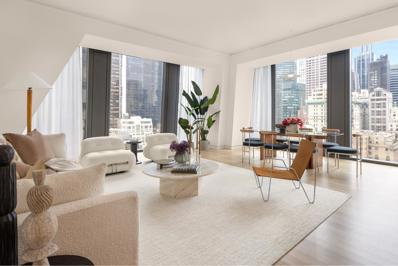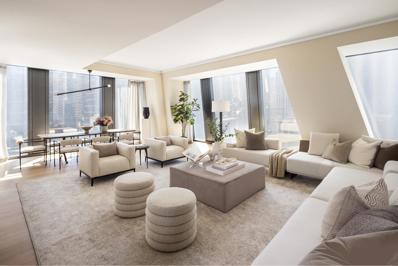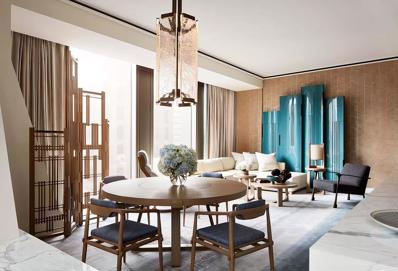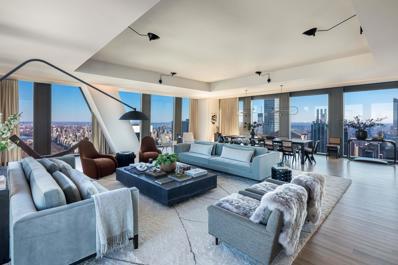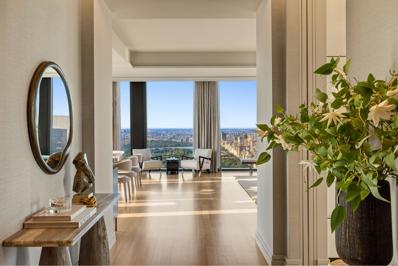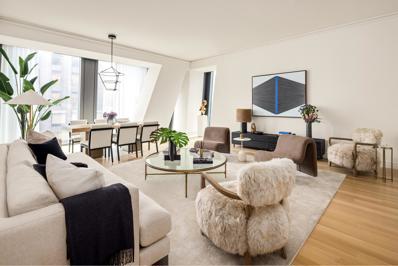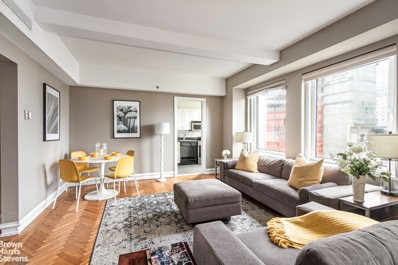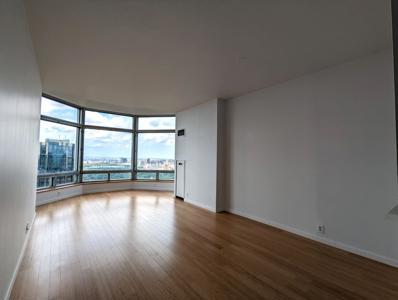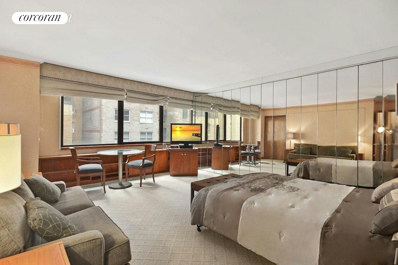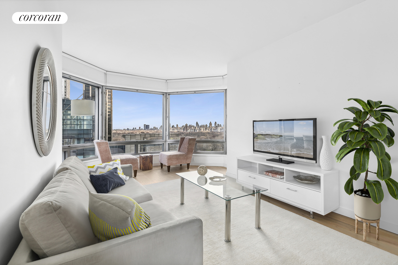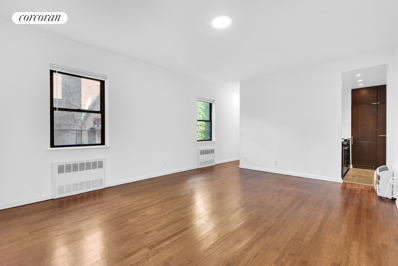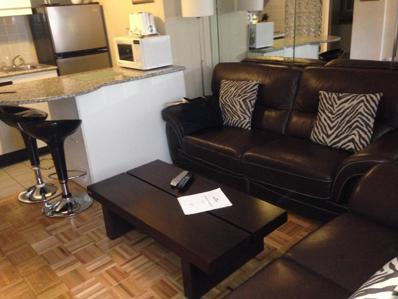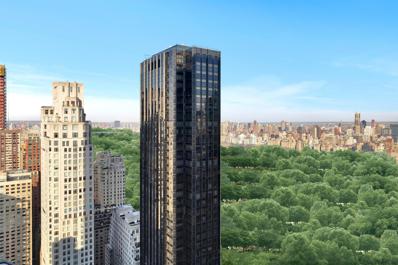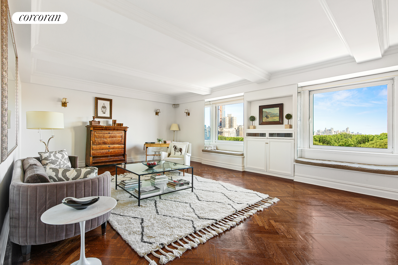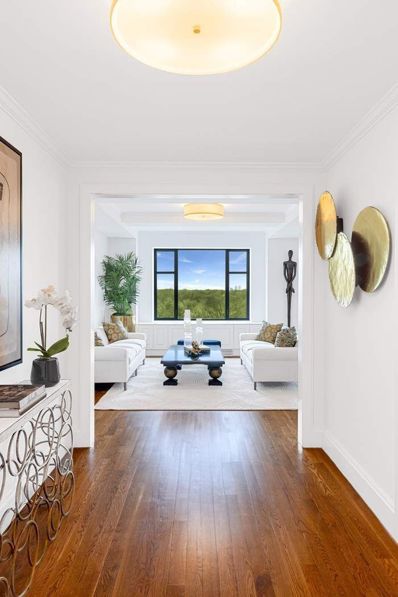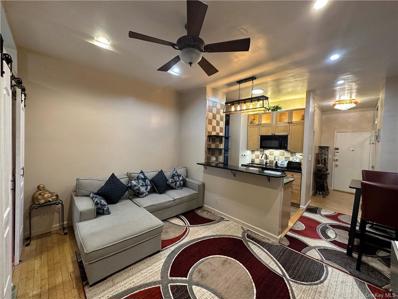New York NY Homes for Rent
$3,200,000
171 W 57th St Unit 9A New York, NY 10019
- Type:
- Apartment
- Sq.Ft.:
- 2,010
- Status:
- Active
- Beds:
- 3
- Year built:
- 1922
- Baths:
- 3.00
- MLS#:
- RPLU-33422939758
ADDITIONAL INFORMATION
Introducing a sophisticated gem situated in the middle of Billionaires Row one block away from Central Park - Residence 9A at 171 West 57th Street. This luxurious condominium apartment is a music lover's dream right opposite of world-famed Carnegie Hall. A historic pre-war masterpiece where the past mingles with modern comfort. Radiating elegance from every corner with 10-foot ceilings throughout, this exceptional triple mint 3-bedroom, 3-bath is replete with bespoke finishes and boasts an expansive 2,010 square feet of living space. The apartment has a low monthly carry and comes with private storage; a perfect New York pied-a-terre or primary residence. Crossing the threshold through a semi-private landing, you'll instantly be struck by the grandeur, style, and detail. The living and dining area invites with its openness - a spacious sanctuary with high ceilings, creating a welcoming vibe for entertaining or simply curling up with a book. The separate Chef's kitchen spoils with its top-of-line stainless steel appliances, not to mention a degree of luxury that turns everyday cooking into a gourmet experience. Step into a world of tranquility in the apartment's three well-appointed bedrooms, each offering abundant closet space and a private, opulent bath. The primary suite is the epitome of calm and style, boasting ample room for an oversized bed and a sitting area, and is complemented by a walk-in closet and a spa-like ensuite bath. Washer and Dryer are in residence. The property offers a full-time doorman and live-in super for your convenience and peace of mind. It's a pet-friendly sanctuary too, so your furry friends are more than welcome. The building style is an elegant low-rise, delivering an intimate, more personalized feel than lofty towers. Beyond the ideal location at the hub of NYC's Billionaires Row - close to highly regarded restaurants, exclusive retail, cultural institutions, and lush parks - this apartment is within close proximity to all transportation linkages. Central Park is a stone's throw away, providing a green oasis in the hustle and bustle of city life. Experience quintessential NYC living and take in Broadway shows, visit the iconic Lincoln Center, or browse the Time Warner Center, all just moments away. Live in the heart of a vibrant community with world-class dining, shopping, and entertainment at your doorstep. This property truly offers the best of city living. Don't miss the unique chance to make Residence 9A, 171 West 57th Street, your own private retreat in the city of dreams. Please note that the monthly taxes reflect the New York City Primary Residence abatement. Please reach out for a private appointment.
$1,195,000
15 W 53rd St Unit 42C New York, NY 10019
- Type:
- Apartment
- Sq.Ft.:
- 973
- Status:
- Active
- Beds:
- 1
- Year built:
- 1985
- Baths:
- 2.00
- MLS#:
- RPLU-5122917476
ADDITIONAL INFORMATION
Jaw-dropping southern city views from this triple mint 1 bedroom 1.5 bathroom home. Rare high floor C-Line listing in the highly coveted Museum Tower Condominium, this sun-drenched apartment features an open kitchen with granite countertops and stainless steel appliances overlooking a sprawling living room dining room. The king sized bedroom offers a wall of closets adjacent to the spa-like ensuite bathroom. Add to this a gracious powder room, teaked wood floors, 9 foot ceilings and an abundance of closet space. The white-glove building offers massive fitness center, gorgeous roof terrace overlooking MOMA Sculpture Garden, a media and conference room and laundry facility. Located in the heart of midtown apartment is next to the best restaurants, transportation and amenities that Midtown has to offer. 2% buyer's flip tax.
- Type:
- Apartment
- Sq.Ft.:
- 2,100
- Status:
- Active
- Beds:
- 2
- Year built:
- 1963
- Baths:
- 3.00
- MLS#:
- COMP-156170186081327
ADDITIONAL INFORMATION
200 Central Park South, 24A 2B/2.5Bth; 2,100 Sq. Ft. (Living/Dining Room & Library) Sweeping Central Park Views! Captivating Central Park and city views welcome you to this beautifully proportioned tower unit with North, East, and South exposures. This sensational home blends fabulous space with fantastic views, providing plentiful light for grand living and magnificent entertaining. A rare opportunity to bring your designer to reimagine this unique home to your exact specifications. Upon entry to the large granite foyer, be spellbound by the oversized great room (28’ X 35’) and thrilled by the direct and comprehensive Central Park views from the foot of Central Park South, extending to 110th Street and beyond. From sunrise to sunset, this vantage endlessly delivers an elegant display, sure to relax and impress residents and visitors alike. The expansive, windowed kitchen features Thermador, Subzero, and Miele appliances, a full-size washer & dryer, granite countertops and custom cabinetry, offering maximum enjoyment and flexibility for the budding gourmet or the practiced mixologist. Just off the kitchen, the handsome library adds another dimension for sweeping entertainment options, a deluxe home office, or an additional retreat. The primary suite is spacious and well-considered. Its bountiful closets, dressing area and windowed marble bath offer calming privacy, while the southern views of Times Square make this a sensational and stimulating oasis. New Year's Eve offers inhabitants the perfect location from this room to watch the world-famous ball drop, followed by a jaunt to the living space to view the spectacular fireworks exhibition. The second East-facing bedroom achieves incredible light and oblique Park views, featuring an ensuite marble bath. Located in one of the most prestigious areas in New York City, Central Park South, residents enjoy its proximity to Lincoln Center, Carnegie Hall, The Shops at Deutsche Bank Center, The Museum of Natural History, The Metropolitan Museum of Art, and the Theater. A dazzling array of fine dining, designer shopping, and readily available transportation opens the door to all New York City offers. 200 Central Park South is a full-service building in which residents enjoy the luxury of a 24-hour concierge and doorman, fitness center, package room, roof observatory, bike and storage area, on-site management and superintendent, newly renovated hallways, housekeeping and laundry services, package room, laundry room, circular driveway, and on-site garage with electric charging stations are available.
- Type:
- Apartment
- Sq.Ft.:
- 476
- Status:
- Active
- Beds:
- 1
- Year built:
- 1950
- Baths:
- 1.00
- MLS#:
- COMP-154585756487906
ADDITIONAL INFORMATION
432 West 52nd Street: -Condo -Doorman -24 hour gym -Investor friendly -Landscaped roof deck with outdoor kitchen ________________________________________ Garden-E is a modern lobby level unit in the heart of Hell’s Kitchen. The open-concept living/dining and kitchen ?area is ideal for entertaining. The well-appointed sleek and inviting kitchen is outfitted with custom lacquer cabinets, Caesarstone countertops, glass tile backsplashes, and a fully integrated refrigerator. Throughout the home, there are airy 10-foot ceilings and gorgeous stained white oak hardwood floors as well as ample storage space. The bathrooms feature floor-to-ceiling ceramic tiles, radiant-heated floors, a custom vanity, a Toto toilet, and premium fixtures by Grohe and Kohler. The king-sized bedroom is ultra-quiet and features a large custom closet. 432 W 52 is a boutique condominium with extensive amenities including a 4,200-square-foot common landscaped roof deck, spacious residents’ lounge, fully-equipped fitness center and doorman. Situated in Midtown within walking distance of Central Park, the Theater District, Columbus Circle and Times Square, the location is quite literally at the center of it all! Nearby access to the A/C/E, B/D, 1 and N/Q/R subway lines puts the rest of the city at your feet. *Please note photos are not of the exact unit.
$15,750,000
53 W 53rd St Unit 51A New York, NY 10019
- Type:
- Apartment
- Sq.Ft.:
- 3,929
- Status:
- Active
- Beds:
- 4
- Year built:
- 2020
- Baths:
- 5.00
- MLS#:
- RPLU-5122941905
ADDITIONAL INFORMATION
Combining superb sophistication and craftsmanship with the intimate feeling of home, Residence 51A at 53 West 53 comprises 3,929 square feet, offering four bedrooms and a windowed study, four-and-a-half bathrooms, and north- and east-facing exposuresGracious proportions and ceilings ranging up to approximately 11 feet set the awe-inspiring stage for world-renowned designer Thierry Despont to craft residences with many custom elements typically reserved for privately commissioned homes. These museum-quality finishes coalesce with expressive architecture by Pritzker Prize-winner Jean Nouvel to create singular spaces of unsurpassed grandeur and elegance in both scale and proportion. The formal entry gallery gives way to the generous corner living room, with floor-to-ceiling windows that artfully frame open north- and east-facing views. The adjoining open custom kitchen by Thierry Despont for Molteni offers polished statuary marble countertops and a back-lit statuary marble backsplash that complement back-painted glass cabinetry with polished nickel detailing and Dornbracht fixtures. The extensive suite of appliances by Miele and Sub-Zero includes a fully integrated refrigerator and freezer, five-burner cooktop with fully vented hood, integrated dishwasher, wall oven, speed oven, under-counter wine refrigerator, and integrated coffee maker. An airy gallery leads past the windowed study to the primary suite, offering north- and east-facing views, a walk-in closet and spa-like ensuite bathroom that blends tradition and originality. Elegantly appointed in polished Noir St. Laurent marble, high-honed Verona limestone, and polished Persian golden travertine with polished nickel Dornbracht fixtures throughout, the primary bathroom features two separate custom carved vanities with custom Thierry Despont-designed polished nickel automated mirrors, a cast iron Lefroy Brooks soaking tub, freestanding shower, radiant heated floors, private water closet with commode and bidet, and a large linen closet. Three additional bedrooms with east-facing views each offer an en suite bathroom clad in high-honed Verona limestone with polished nickel Dornbracht fixtures. Completing the residence are a beautifully appointed powder room and a discreet utility closet with side-by-side washer and vented dryer. No detail has been overlooked, from the custom interior lighting design by Thierry Despont in collaboration with Schwinghammer, to the motorized Lutron solar shades throughout with additional blackout shades in each bedroom, to the supply of humidified and filtered fresh air throughout the home. 53 West 53 is a sculptural icon, rising 1,050 feet in the heart of Manhattan against the cinematic backdrop of Central Park and the surrounding cityscape. Designed to be responsive to residents in every way, 53 West 53 offers 30,000 square feet of amenities and five-star hotel-level service, bringing an unprecedented level of access and refinement to the residential experience. The building also features an on-premise partner restaurant, 53 by Altamarea Group, with exclusive resident-only dining experiences. The complete offering terms are in an offering plan available from Sponsor. File No. CD14-0230. Sponsor: W2005/Hines West Fifty-Third Realty, LLC, 53 West 53rd Street, Unit 38C, New York, NY 10019.
$39,950,000
53 W 53rd St Unit 66 New York, NY 10019
- Type:
- Apartment
- Sq.Ft.:
- 6,279
- Status:
- Active
- Beds:
- 4
- Year built:
- 2020
- Baths:
- 5.00
- MLS#:
- RPLU-5122941906
ADDITIONAL INFORMATION
Floating atop New York's iconic skyline and comprising the entire 66th floor of 53 West 53, this exquisite residence offers majestic scale with four bedrooms, four-and-a-half bathrooms, and north-, south-, east-, and west-facing exposures. Gracious proportions and ceilings ranging up to approximately 11 feet set the awe-inspiring stage for world-renowned designer, Thierry Despont, to craft residences with many custom elements typically reserved for privately commissioned homes. These museum-quality finishes coalesce with expressive architecture by Pritzker Prize-winner Jean Nouvel to create singular spaces of unsurpassed grandeur and elegance in both scale and proportion. With direct elevator access, the home opens upon a sprawling gallery that separates living and entertainment spaces from the private bedroom wing. To the north, a spectacular living room is surrounded by three walls of floor-to-ceiling windows that artfully frame north-, west-, and east-facing views that dazzle at every moment, day or night. The space flows into the massive eat-in kitchen designed by Thierry Despont for Molteni and offering north- and east-facing views. Anchored by an oversized center island, the kitchen features polished statuary marble countertops and a back-lit statuary marble backsplash that complement back-painted glass cabinetry with polished nickel detailing and Dornbracht fixtures. The extensive suite of appliances by Miele and Sub-Zero includes two fully integrated refrigerators and freezers, a six-burner cooktop with fully vented hood, two integrated dishwashers, double wall oven, speed oven, steam oven, dual under-counter wine refrigerators, and an integrated coffee maker. The corner primary suite is a study in grandeur, featuring a bedroom wrapped in three walls of glass to the north, south, and west, multiple closets including an oversized walk-in and a windowed dressing room, and spa-like ensuite bathroom that blends tradition and originality. Elegantly appointed in polished Noir St. Laurent marble, high-honed Verona limestone, and polished Persian golden travertine with polished nickel Dornbracht fixtures throughout, the primary bathroom features two separate custom carved vanities with custom Thierry Despont-designed polished nickel automated mirrors, a cast iron Lefroy Brooks soaking tub, freestanding steam shower, radiant heated floors, private water closet with commode and bidet, and a large linen closet. Three additional bedrooms each offer an en suite bathroom clad in high-honed Verona limestone with polished nickel Dornbracht fixtures. Bedroom Two features bright south- and east-facing views, while bedrooms Three and Four enjoy easterly light. Completing the residence are a beautifully appointed powder room, a discreet utility room with side-by-side washer and vented dryer, and a separate service entrance for the ultimate in privacy. No detail has been overlooked, from the custom interior lighting design by Thierry Despont in collaboration with Schwinghammer, to the motorized Lutron solar shades throughout with additional blackout shades in each bedroom, to the supply of humidified and filtered fresh air throughout the home. 53 West 53 is a sculptural icon, rising 1,050 feet in the heart of Manhattan against the cinematic backdrop of Central Park and the surrounding cityscape. Designed to be responsive to residents in every way, 53 West 53 offers 30,000 square feet of amenities and five-star hotel-level service, bringing an unprecedented level of access and refinement to the residential experience. The building also features an on-premise partner restaurant, 53 by Altamarea Group, with exclusive resident-only dining experiences. The complete offering terms are in an offering plan available from Sponsor. File No. CD14-0230. Sponsor: W2005/Hines West Fifty-Third Realty, LLC, 53 West 53rd Street, Unit 38C, New York, NY 10019.
$6,995,000
53 W 53rd St Unit 34C New York, NY 10019
- Type:
- Apartment
- Sq.Ft.:
- 2,506
- Status:
- Active
- Beds:
- 3
- Year built:
- 2020
- Baths:
- 4.00
- MLS#:
- RPLU-5122941895
ADDITIONAL INFORMATION
Combining superb sophistication and craftsmanship with the intimate feeling of home, Residence 34C at 53 West 53 comprises 2,506 square feet, offering three bedrooms, three-and-a-half bathrooms, and north-, south-, east-, and west-facing exposures. Gracious proportions and ceilings ranging up to approximately 10'9" set the awe-inspiring stage for world-renowned designer, Thierry Despont, to craft residences with many custom elements typically reserved for privately commissioned homes. These museum-quality finishes coalesce with expressive architecture by Pritzker Prize-winner Jean Nouvel to create singular spaces of unsurpassed grandeur and elegance in both scale and proportion. Beyond the formal entry gallery, the generous living room is lined with floor-to-ceiling windows that artfully frame south-facing views. An adjacent pair of dramatic pocket doors opens to reveal the custom kitchen by Thierry Despont for Molteni, where polished statuary marble countertops and a back-lit statuary marble backsplash complement back-painted glass cabinetry with polished nickel detailing and Dornbracht fixtures. The extensive suite of appliances by Miele and Sub-Zero includes a fully integrated refrigerator and freezer, five-burner cooktop with fully vented hood, integrated dishwasher, wall oven, and under-counter wine refrigerator. The primary suite offers south- and west-facing views; multiple closets including one walk-in; and spa-like ensuite bathroom that blends tradition and originality. Elegantly appointed in polished Noir St. Laurent marble, high-honed Verona limestone, and polished Persian golden travertine with polished nickel Dornbracht fixtures throughout, the primary bathroom features two separate vanities with custom Thierry Despont-designed polished nickel automated mirrors, a cast iron Lefroy Brooks soaking tub, freestanding shower, radiant heated floors, and private water closet. Two additional bedrooms-one facing north and the other south-each offer an en suite bathroom clad in high-honed Verona limestone with polished nickel Dornbracht fixtures. Completing the residence is a beautifully appointed powder room and a discreet utility closet with washer and vented dryer. No detail has been overlooked, from the custom interior lighting designed by Thierry Despont in collaboration with Schwinghammer, to the motorized Lutron solar shades throughout with additional blackout shades in each bedroom, to the supply of humidified and filtered fresh air throughout the home. 53 West 53 is a sculptural icon, rising 1,050 feet in the heart of Manhattan against the cinematic backdrop of Central Park and the surrounding cityscape. Designed to be responsive to residents in every way, 53 West 53 offers 30,000 square feet of amenities and five-star hotel-level service, bringing an unprecedented level of access and refinement to the residential experience. The building also features an on-premise partner restaurant, 53 by Altamarea Group, with exclusive resident-only dining experiences . The complete offering terms are in an offering plan available from Sponsor. File No. CD14-0230. Sponsor: W2005/Hines West Fifty-Third Realty, LLC, 53 West 53rd Street, Unit 38C, New York, NY 10019.
$6,900,000
53 W 53rd St Unit 17A New York, NY 10019
- Type:
- Apartment
- Sq.Ft.:
- 2,603
- Status:
- Active
- Beds:
- 2
- Year built:
- 2020
- Baths:
- 3.00
- MLS#:
- RPLU-5122941883
ADDITIONAL INFORMATION
Combining superb sophistication and craftsmanship with the intimate feeling of home, Residence 17A at 53 West 53 comprises 2,603 square feet, offering two split bedrooms, two-and-a-half bathrooms, and north- and east-facing exposures. Gracious proportions and ceilings ranging up to approximately 10'3" set the awe-inspiring stage for world-renowned designer, Thierry Despont, to craft residences with many custom elements typically reserved for privately commissioned homes. These museum-quality finishes coalesce with expressive architecture by Pritzker Prize-winner Jean Nouvel to create singular spaces of unsurpassed grandeur and elegance in both scale and proportion. From the formal foyer, an entry gallery gives way to a corner great room lined with two walls of floor-to-ceiling windows that artfully frame north- and east-facing views and fill the residence with natural light. A pair of dramatic pocket doors opens to reveal the custom kitchen by Thierry Despont for Molteni, where polished statuary marble countertops and a back-lit statuary marble backsplash complement back-painted glass cabinetry with polished nickel detailing and Dornbracht fixtures. The extensive suite of appliances by Miele and Sub-Zero includes a fully integrated refrigerator and freezer, five-burner cooktop with fully vented hood, integrated dishwasher, wall oven, speed oven, integrated coffee maker, and under-counter wine refrigerator. The private primary suite offers north-facing views, a generous walk-in closet, and a spa-like ensuite bathroom that blends tradition and originality. Elegantly appointed in polished Noir St. Laurent marble, high-honed Verona limestone, and polished Persian golden travertine with polished nickel Dornbracht fixtures throughout, the primary bathroom features two separate custom carved vanities with custom Thierry Despont-designed polished nickel automated mirrors, a cast iron Lefroy Brooks soaking tub, freestanding shower, radiant heated floors, and private water closet. A gracious secondary bedroom enjoys north-facing views, a large walk-in closet and offers a four-piece en suite bathroom clad in high-honed Verona limestone with polished nickel Dornbracht fixtures. Completing the residence are a beautifully appointed powder room and a discreet utility closet with side-by-side washer and vented dryer. No detail has been overlooked, from the custom interior lighting design by Thierry Despont in collaboration with Schwinghammer, to the motorized Lutron solar shades throughout with additional blackout shades in each bedroom, to the supply of humidified and filtered fresh air throughout the home. 53 West 53 is a sculptural icon, rising 1,050 feet in the heart of Manhattan against the cinematic backdrop of Central Park and the surrounding cityscape. Designed to be responsive to residents in every way, 53 West 53 offers 30,000 square feet of amenities and five-star hotel-level service, bringing an unprecedented level of access and refinement to the residential experience. The building also features an on-premise partner restaurant, 53 by Altamarea Group, with exclusive resident-only dining experiences. The complete offering terms are in an offering plan available from Sponsor. File No. CD14-0230. Sponsor: W2005/Hines West Fifty-Third Realty, LLC, 53 West 53rd Street, Unit 38C, New York, NY 10019.
$6,200,000
53 W 53rd St Unit 20D New York, NY 10019
- Type:
- Apartment
- Sq.Ft.:
- 2,650
- Status:
- Active
- Beds:
- 2
- Year built:
- 2020
- Baths:
- 3.00
- MLS#:
- RPLU-5122941880
ADDITIONAL INFORMATION
Combining superb sophistication and craftsmanship with the intimate feeling of home, Residence 20D at 53 West 53 comprises 2,650 square feet, offering two bedrooms, two-and-a-half bathrooms, and south- and east-facing exposures. Gracious proportions and ceilings ranging up to approximately 10'3" set the awe-inspiring stage for world-renowned designer Thierry Despont to craft residences with many custom elements typically reserved for privately commissioned homes. These museum-quality finishes coalesce with expressive architecture by Pritzker Prize-winner Jean Nouvel to create singular spaces of unsurpassed grandeur and elegance in both scale and proportion. From the formal entry gallery, the generous corner living room is lined with floor-to-ceiling windows that artfully frame south- and east-facing views. The windowed custom kitchen by Thierry Despont for Molteni features polished statuary marble countertops and a back-lit statuary marble backsplash that complement back-painted glass cabinetry with polished nickel detailing and Dornbracht fixtures. The extensive suite of appliances by Miele and Sub-Zero includes a fully integrated refrigerator and freezer, five-burner cooktop with fully vented hood, integrated dishwasher, wall oven, speed oven, under-counter wine refrigerator, and integrated coffee maker. The primary suite offers east-facing views, a generous walk-in closet and spa-like ensuite bathroom that blends tradition with originality. Elegantly appointed in polished Noir St. Laurent marble, high-honed Verona limestone, and polished Persian golden travertine with polished nickel Dornbracht fixtures throughout, the primary bathroom features two separate custom carved vanities with custom Thierry Despont-designed polished nickel automated mirrors, a cast iron Lefroy Brooks soaking tub, freestanding shower, radiant heated floors, private water closet with commode and bidet, and a large linen closet. A gracious secondary bedroom enjoys east-facing views and offers an en suite bathroom clad in high-honed Verona limestone with polished nickel Dornbracht fixtures. Completing the residence are a beautifully appointed powder room and a discreet utility closet with side-by-side washer and vented dryer. No detail has been overlooked, from the custom interior lighting design by Thierry Despont in collaboration with Schwinghammer, to the motorized Lutron solar shades throughout with additional blackout shades in each bedroom, to the supply of humidified and filtered fresh air throughout the home. 53 West 53 is a sculptural icon, rising 1,050 feet in the heart of Manhattan against the cinematic backdrop of Central Park and the surrounding cityscape. Designed to be responsive to residents in every way, 53 West 53 offers 30,000 square feet of amenities and five-star hotel-level service, bringing an unprecedented level of access and refinement to the residential experience. The building also features an on-premise partner restaurant, 53 by Altamarea Group, with exclusive resident-only dining experiences. The complete offering terms are in an offering plan available from Sponsor. File No. CD14-0230. Sponsor: W2005/Hines West Fifty-Third Realty, LLC, 53 West 53rd Street, Unit 38C, New York, NY 10019.
$5,600,000
53 W 53rd St Unit 32B New York, NY 10019
- Type:
- Apartment
- Sq.Ft.:
- 2,051
- Status:
- Active
- Beds:
- 2
- Year built:
- 2020
- Baths:
- 3.00
- MLS#:
- RPLU-5122941878
ADDITIONAL INFORMATION
Combining superb sophistication and craftsmanship with the intimate feeling of home, Residence 32B at 53 West 53 comprises 2,051 square feet, offering two bedrooms, two-and-a-half bathrooms, and south- and east-facing exposures. Gracious proportions and ceilings ranging up to approximately 10'9" set the awe-inspiring stage for world-renowned designer Thierry Despont to craft residences with many custom elements typically reserved for privately commissioned homes. These museum-quality finishes coalesce with expressive architecture by Pritzker Prize-winner Jean Nouvel to create singular spaces of unsurpassed grandeur and elegance in both scale and proportion. From the formal entry gallery, the generous corner great room is lined with floor-to-ceiling windows that artfully frame south- and east-facing views. The adjoining custom kitchen by Thierry Despont for Molteni features polished statuary marble countertops and a back-lit statuary marble backsplash that complement back-painted glass cabinetry with polished nickel detailing and Dornbracht fixtures. The extensive suite of appliances by Miele and Sub-Zero includes a fully integrated refrigerator and freezer, five-burner cooktop with fully vented hood, integrated dishwasher, wall oven, speed oven, under-counter wine refrigerator, and integrated coffee maker. The private primary suite offers east-facing views, a generous walk-in closet and spa-like ensuite bathroom that blends tradition and originality. Elegantly appointed in polished Noir St. Laurent marble, high-honed Verona limestone, and polished Persian golden travertine with polished nickel Dornbracht fixtures throughout, the primary bathroom features two separate custom carved vanities with custom Thierry Despont-designed polished nickel automated mirrors, a cast iron Lefroy Brooks soaking tub, freestanding shower, radiant heated floors, and private water closet. A gracious secondary bedroom enjoys east-facing views and offers an en suite bathroom clad in high-honed Verona limestone with polished nickel Dornbracht fixtures. Completing the residence are a beautifully appointed powder room and a discreet utility closet with washer and vented dryer. No detail has been overlooked, from the custom interior lighting design by Thierry Despont in collaboration with Schwinghammer, to the motorized Lutron solar shades throughout with additional blackout shades in each bedroom, to the supply of humidified and filtered fresh air throughout the home. 53 West 53 is a sculptural icon, rising 1,050 feet in the heart of Manhattan against the cinematic backdrop of Central Park and the surrounding cityscape. Designed to be responsive to residents in every way, 53 West 53 offers 30,000 square feet of amenities and five-star hotel-level service, bringing an unprecedented level of access and refinement to the residential experience. The building also features an on-premise partner restaurant, 53 by Altamarea Group, with exclusive resident-only dining experiences. The complete offering terms are in an offering plan available from Sponsor. File No. CD14-0230. Sponsor: W2005/Hines West Fifty-Third Realty, LLC, 53 West 53rd Street, Unit 38C, New York, NY 10019.
$37,850,000
53 W 53rd St Unit 71 New York, NY 10019
- Type:
- Apartment
- Sq.Ft.:
- 5,500
- Status:
- Active
- Beds:
- 3
- Year built:
- 2020
- Baths:
- 5.00
- MLS#:
- RPLU-5122941902
ADDITIONAL INFORMATION
Floating atop New York's iconic skyline and comprising the entire 71st floor of 53 West 53, this exquisite residence offers majestic scale with three bedrooms, four-and-a-half bathrooms, and north-, south-, east-, and west-facing exposures. Gracious proportions and ceilings ranging up to approximately 11 feet set the awe-inspiring stage for world-renowned designer, Thierry Despont, to craft residences with many custom elements typically reserved for privately commissioned homes. These museum-quality finishes coalesce with expressive architecture by Pritzker Prize-winner Jean Nouvel to create singular spaces of unsurpassed grandeur and elegance in both scale and proportion. With direct elevator access, the home opens upon a private, sprawling gallery. To the north, a spectacular living room is surrounded by three walls of floor-to-ceiling windows that artfully frame north-, west-, and east-facing views that dazzle at every moment of day or night. The space flows into the massive eat-in kitchen designed by Thierry Despont for Molteni and offering north- and east-facing views. Anchored by an oversized center island, the kitchen features polished statuary marble countertops and a back-lit statuary marble backsplash that complement back-painted glass cabinetry with polished nickel detailing and Dornbracht fixtures. The extensive suite of appliances by Miele and Sub-Zero includes two fully integrated refrigerators and freezers, a six-burner cooktop with fully vented hood, two integrated dishwashers, double wall oven, speed oven, steam oven, dual under-counter wine refrigerators, and an integrated coffee maker. The corner primary suite is a study in grandeur, featuring a bedroom wrapped in three walls of glass to the south, east, and west, an oversized walk-in dressing room and two spa-like ensuite bathrooms that blend tradition and originality. Elegantly appointed in polished Noir St. Laurent marble, high-honed Verona limestone, and polished Persian golden travertine with polished nickel Dornbracht fixtures throughout, the primary bathrooms feature custom carved vanities with custom Thierry Despont-designed polished nickel automated mirrors, a cast iron Lefroy Brooks soaking tub, freestanding shower, radiant heated floors, private water closet with commode and bidet, and a large linen closet. Two additional bedrooms each offer an en suite bathroom clad in high-honed Verona limestone with polished nickel Dornbracht fixtures. Bedrooms two and three feature bright east-facing views. Completing the residence are a beautifully appointed powder room, a discreet utility room with side-by-side washer and vented dryer, and a separate service entrance for the ultimate in privacy. No detail has been overlooked, from the custom interior lighting design by Thierry Despont in collaboration with Schwinghammer, to the motorized Lutron solar shades throughout with additional blackout shades in each bedroom, to the supply of humidified and filtered fresh air throughout the home. 53 West 53 is a sculptural icon, rising 1,050 feet in the heart of Manhattan against the cinematic backdrop of Central Park and the surrounding cityscape. Designed to be responsive to residents in every way, 53 West 53 offers 30,000 square feet of amenities and five-star hotel-level service, bringing an unprecedented level of access and refinement to the residential experience. The building also features an on-premise partner restaurant, 53 by Altamarea Group, with exclusive resident-only dining experiences. The complete offering terms are in an offering plan available from Sponsor. File No. CD14-0230. Sponsor: W2005/Hines West Fifty-Third Realty, LLC, 53 West 53rd Street, Unit 38C, New York, NY 10019.
$18,600,000
53 W 53rd St Unit 57A New York, NY 10019
- Type:
- Apartment
- Sq.Ft.:
- 3,803
- Status:
- Active
- Beds:
- 3
- Year built:
- 2020
- Baths:
- 4.00
- MLS#:
- RPLU-5122941900
ADDITIONAL INFORMATION
Combining superb sophistication and craftsmanship with the intimate feeling of home, Residence 57A at 53 West 53 comprises 3,803 square feet, offering three bedrooms and a windowed study, three-and-a-half bathrooms, and north- and east-facing exposuresGracious proportions and ceilings ranging up to approximately 11 feet set the awe-inspiring stage for world-renowned designer, Thierry Despont, to craft residences with many custom elements typically reserved for privately commissioned homes. These museum-quality finishes coalesce with expressive architecture by Pritzker Prize-winner Jean Nouvel to create singular spaces of unsurpassed grandeur and elegance in both scale and proportion. The formal entry gallery gives way to the generous corner living room, lined on three sides with floor-to-ceiling windows that artfully frame east- west-, and breathtaking north-facing views of Central Park. An adjacent pair of pocket doors opens to reveal the windowed custom kitchen by Thierry Despont for Molteni, where polished statuary marble countertops and a back-lit statuary marble backsplash complement back-painted glass cabinetry with polished nickel detailing and Dornbracht fixtures. The extensive suite of appliances by Miele and Sub-Zero includes a fully integrated refrigerator and freezer, five-burner cooktop with fully vented hood, integrated dishwasher, wall oven, steam oven, speed oven, under-counter wine refrigerator, and integrated coffee maker. In the bedroom wing, an airy gallery leads past the windowed study to the primary suite, offering north- and east-facing views, a walk-in closet and spa-like ensuite bathroom that blends tradition and originality. Elegantly appointed in polished Noir St. Laurent marble, high-honed Verona limestone, and polished Persian golden travertine with polished nickel Dornbracht fixtures throughout, the primary bathroom features two separate custom carved vanities with custom Thierry Despont-designed polished nickel automated mirrors, a cast iron Lefroy Brooks soaking tub, freestanding shower, radiant heated floors, private water closet with commode and bidet, and a large linen closet. Two additional bedrooms with east-facing views each offer an en suite bathroom clad in high-honed Verona limestone with polished nickel Dornbracht fixtures. Completing the residence are a beautifully appointed powder room and a discreet utility closet with side-by-side washer and vented dryer. No detail has been overlooked, from the custom interior lighting design by Thierry Despont in collaboration with Schwinghammer, to the motorized Lutron solar shades throughout with additional blackout shades in each bedroom, to the supply of humidified and filtered fresh air throughout the home. 53 West 53 is a sculptural icon, rising 1,050 feet in the heart of Manhattan against the cinematic backdrop of Central Park and the surrounding cityscape. Designed to be responsive to residents in every way, 53 West 53 offers 30,000 square feet of amenities and five-star hotel-level service, bringing an unprecedented level of access and refinement to the residential experience. The building also features an on-premise partner restaurant, 53 by Altamarea Group, with exclusive resident-only dining experiences. The complete offering terms are in an offering plan available from Sponsor. File No. CD14-0230. Sponsor: W2005/Hines West Fifty-Third Realty, LLC, 53 West 53rd Street, Unit 38C, New York, NY 10019.
$3,200,000
53 W 53rd St Unit 16F New York, NY 10019
- Type:
- Apartment
- Sq.Ft.:
- 1,425
- Status:
- Active
- Beds:
- 1
- Year built:
- 2020
- Baths:
- 2.00
- MLS#:
- RPLU-5122941857
ADDITIONAL INFORMATION
Residence 16F comprises 1,425 square feet, offering one bedroom, one-and-a-half bathrooms, and south and north-facing exposures. Gracious proportions and ceilings ranging up to approximately 10'3" set the awe-inspiring stage for world-renowned designer, Thierry Despont, to craft residences with many custom elements typically reserved for privately commissioned homes. These museum-quality finishes coalesce with expressive architecture by Pritzker Prize-winner Jean Nouvel to create singular spaces of unsurpassed grandeur and elegance in both scale and proportion. The proper entry gallery leads to a generous great room, lined with floor-to-ceiling windows that artfully frame south-facing views. An adjacent pair of dramatic pocket doors open to reveal the custom kitchen by Thierry Despont for Molteni, where polished statuary marble countertops and a back-lit statuary marble backsplash complement back-painted glass cabinetry with polished nickel detailing and Dornbracht fixtures. The extensive suite of appliances by Miele and Sub-Zero includes a fully integrated refrigerator and freezer, four-burner cooktop with fully vented hood, integrated dishwasher, wall oven, speed oven, and under-counter wine refrigerator. The large primary bedroom is pin-drop quiet offering a large walk-in closet and a spa-like ensuite bathroom that blends tradition with originality. Elegantly appointed in polished Noir St. Laurent marble, high-honed Verona limestone, and polished Persian golden travertine with polished nickel Dornbracht fixtures throughout, the primary bathroom features a custom carved double vanity, cast iron Lefroy Brooks soaking tub, freestanding shower, and radiant heated floors. A beautifully appointed powder room and discreet utility closet with washer and vented dryer complete the residence. No detail has been overlooked, from the custom interior lighting design by Thierry Despont in collaboration with Schwinghammer, to the motorized Lutron solar shades throughout with additional blackout shades in the bedroom, to the supply of humidified and filtered fresh air throughout the home. 53 West 53 is a sculptural icon, rising 1,050 feet in the heart of Manhattan against the cinematic backdrop of Central Park and the surrounding cityscape. Designed to be responsive to residents in every way, 53 West 53 offers 30,000 square feet of amenities and five-star hotel-level service, bringing an unprecedented level of access and refinement to the residential experience. The building also features an on-premise partner restaurant, 53 by Altamarea Group, with exclusive resident-only dining experiences. The complete offering terms are in an offering plan available from Sponsor. File No. CD14-0230. Sponsor: W2005/Hines West Fifty-Third Realty, LLC, 53 West 53rd Street, Unit 38C, New York, NY 10019.
ADDITIONAL INFORMATION
Upon entering the home, a spacious foyer draws you in, flowing directly into the sprawling open-concept living and dining area. A generously sized coat closet and walk-in closet provide homeowners with ample storage space. The fully equipped and functional windowed kitchen is nestled in the corner of the apartment, while the furnished living room is perfect for entertaining in style, where distinct zones for dining, relaxing, and work cater to every whim. Large picture windows allow sunlight to shine off the herringbone floors. The well-appointed bedroom features an ensuite bathroom as well as a closet. Other aspects of this home include central air, baseboard molding, and ceiling beams. Built in 1930 and a staple of the art deco period, the Essex House is a true New York gem. Additionally, all major utilities are included in the common charges. Access to amenities include a rejuvenating spa and health club, optional housekeeping and valet services, full-time doorman, bellman, dedicated concierge services, and of course, Central Park in close proximity.
$1,900,000
301 W 57th St Unit 40B New York, NY 10019
- Type:
- Apartment
- Sq.Ft.:
- 780
- Status:
- Active
- Beds:
- 1
- Year built:
- 1987
- Baths:
- 1.00
- MLS#:
- RPLU-5122940656
ADDITIONAL INFORMATION
Photos are of a same line unit on a different floor. Home in the sky at the coveted Central Park Place condominium. Apartment features North-East-West exposures with breathtaking views of the Central Park and the Columbus Circle, large bay windows, motorized shades, washer/dryer and generous closet space. Building features 24 hour doorman, concierge services, health club with indoor swimming pool, sauna, boxing room, massage room, yoga room, terrace, and lounge. Monthly capital assessment $138.75.
- Type:
- Apartment
- Sq.Ft.:
- 516
- Status:
- Active
- Beds:
- n/a
- Year built:
- 1962
- Baths:
- 1.00
- MLS#:
- RPLU-33422934768
ADDITIONAL INFORMATION
Terrific Investment Apartment - Currently a tenant is living in this spacious and beautiful Studio apartment. When you move in, you'll be living right across from Central Park in one of Manhattan's most desired addresses. Situated in a highly-regarded doorman building, this spacious Studio apartment is 516 square feet with north-facing windows running along the whole width of the Studio living space. There is loads of storage space, a closet that has been turned into an office and an area with hook-ups for a washer/dryer should you want one. The windowed-kitchen is unusually spacious and has a dishwasher. Lovely marble bath with a wall of mirrors. The closets have custom built in dressers and shelves and the floors are an elegant large parquet design. The long lobby of the building is tastefully appointed as are the hallways. If you have a car, there is a garage available and the common charges include use of the fitness center. Currently, there is an ongoing Capital Assessment of $75.65 per month.
$1,598,000
301 W 57th St Unit 14A New York, NY 10019
- Type:
- Apartment
- Sq.Ft.:
- 782
- Status:
- Active
- Beds:
- 1
- Year built:
- 1987
- Baths:
- 1.00
- MLS#:
- RPLU-33422910930
ADDITIONAL INFORMATION
Looking to be in the heart of it all, with breathtaking views of Central Park and Columbus Circle? Welcome to 301 West 57th Street, 14A - a stunning corner one-bedroom residence nestled in the sought-after Central Park Place condominium. This rarely available A-line unit boasts an open-concept kitchen, while oversized bay windows facing north and west flood the home with natural light all day long. The thoughtfully reimagined kitchen features a breakfast island bar and high-end stainless steel appliances. The spacious bedroom, extending 17 feet in depth, easily accommodates a king-size bed. Throughout the residence, you'll find 5-inch white oak flooring, an in-unit washer and dryer, a multi-zone heating and cooling system, and generous closet space. Central Park Place offers 24-hour doorman service and endless amenities, including a health club with an indoor pool, gym, and sauna. The 6th floor features a banquet room, a resident lounge ideal for co-working, and an outdoor terrace. Completed in 1988, Central Park Place was developed by visionary William Zeckendorf, whose name is synonymous with high-quality construction. Located in the heart of Columbus Circle on 'Billionaire's Row,' this residence is surrounded by some of the city's finest dining, shopping, and cultural destinations, including Nordstrom, the Deutsche Bank Center (formerly Time Warner Center), Lincoln Center, Carnegie Hall, and Whole Foods. Multiple subway lines are just steps away, offering easy access to the rest of the city. This property offers a rare opportunity to own a piece of Manhattan, with the added benefit of low monthly carrying costs, making it an ideal primary residence, part-time retreat, or strategic investment.
$1,999,000
350 W 53rd St Unit MAIS-G New York, NY 10019
- Type:
- Apartment
- Sq.Ft.:
- 1,371
- Status:
- Active
- Beds:
- 2
- Year built:
- 2005
- Baths:
- 2.00
- MLS#:
- COMP-167403038288036
ADDITIONAL INFORMATION
This gorgeous two-bedroom duplex maisonette within a luxury condominium has its own private patio and entrance, and its own private outdoor garden with a hot tub! The upper floor of the townhouse faces North and features an open kitchen with stainless steel appliances, dishwasher, garbage disposal, vented microwave and Calacutta Gold marble countertops. The spacious living and dining area is perfect for entertaining guests and leads to a patio with its own private entrance. The bedroom on the upper level is king-sized, North facing with a wall of closets, adjacent to a full marble bathroom with deep soaking tub and separate stall shower. The lower floor is South facing with a king-size primary bedroom, motorized shades, a double-vanity marble bathroom, featuring a Kohler Tea for Two deep soaking tub, a separate rainhead stall shower, and custom closets. Best of all, the lower level provides access to a private yard featuring a hot tub and facing the building’s Zen Garden! This apartment is not to be missed!! The residence boasts 1,371sf of interior space and 482sf of private outdoor space. Floor to ceiling windows throughout, hardwood floors, an in-unit washer/dryer, individually controlled central air and heating, and the cherry on top – a storage unit transfers with the apartment. It’s pin-drop quiet appeal, tree top views and waterfall oasis will make you feel like you are living far away from the hustle and bustle, yet being in the heart of NYC. An assessment for capital improvements of $749.06 per month is in place until May 2028. The Lumiere is a luxury condominium located in Hell’s Kitchen, with easy access to Broadway theatres, great restaurants, Central Park, Lincoln Center, Whole Foods, Equinox and numerous other gyms, and everything else the city has to offer. Amenities include a full-time doorman, a live-in superintendent, refrigerated storage, a recently renovated fitness room, freshly renovated hallways, and bicycle storage. Trains A, C, E, N, R, Q, 1, B and D lines are all within a short walk, along with several buses.
- Type:
- Apartment
- Sq.Ft.:
- n/a
- Status:
- Active
- Beds:
- 1
- Year built:
- 1900
- Baths:
- 1.00
- MLS#:
- RPLU-33422829399
ADDITIONAL INFORMATION
Own for Less than Rent: Spacious 1-bed coop on Billionaire's Row at 415 West 57th St with high ceilings, low maintenance, and 90% financing allowed. SPACIOUS AND QUIET : The largest 1-bed line in the building with 90% exterior walls with north, east, and west exposures allows natural light, cross ventilation and views of a church and ivy-clad buildings. Freshly painted, recently buffed wood floors, ample closet space, and nearly 10' ceilings. RENOVATED KITCHEN : High-end appliances (Liebherr, Bosch, Bertazzoni), pull-out pantry, and dimmable under-cabinet LED lighting. UPDATED BATHROOM : Brand-new vanity. WELL-MANAGED BUILDING : Boutique co-op with 29 units, live-in super, video intercom, elevator, central laundry, and pet-friendly policies. Low maintenance fees. FLEXIBLE OWNERSHIP : 90% financing, co-purchasing, gifting, guarantors, pied-à-terre, and washer/dryer installation allowed (with approval). PRIME LOCATION: Close to Central Park, Lincoln Center, Columbus Circle, theaters, dining, shopping, and a multitude of mass transit options. Affordable gym and garage across the street. COME TO THE OPEN HOUSE OR SCHEDULE A VIEWING : Experience urban living in Apartment 4D, a peaceful haven in the heart of Manhattan and make this your happy home.
- Type:
- Apartment
- Sq.Ft.:
- 546
- Status:
- Active
- Beds:
- 1
- Year built:
- 1926
- Baths:
- 1.00
- MLS#:
- OLRS-160867
ADDITIONAL INFORMATION
Exceptional one bedroom apartment in iconic Executive Plaza. Enjoy life in the heart of midtown Manhattan just one block from Rockefeller Center and adjacent to the Theater District. Executive Plaza features 24 hour doorman, fitness center, roof deck, laundry and dry cleaner. Outstanding Pied a terre opportunity. Enjoy a true Manhattan lifestyle!!
$5,600,000
25 Columbus Cir Unit 61G New York, NY 10019
- Type:
- Apartment
- Sq.Ft.:
- 1,595
- Status:
- Active
- Beds:
- 2
- Year built:
- 2004
- Baths:
- 3.00
- MLS#:
- RPLU-5122923640
ADDITIONAL INFORMATION
On "Billionaire's Row" and with Central Park at your doorstep, if you crave luxury, make this spectacular condo your new home or pied a terre! Unique and rarely available, this spacious corner apartment on a very high-floor is simply spectacular, and features jaw-dropping helicopter views of Central Park, the city skyline and the Hudson River from floor-to-ceiling windows. Enjoy every possible amenity to pamper you, your family and guests and even your dog! Beautifully designed with classical and modern elements, you can move right into this spacious condo with a perfect layout, featuring an oversized living room, chef's kitchen and two spacious en suite bedrooms plus a convenient powder room. The glamorous living room with lounge and dining spaces makes relaxing and entertaining a dream, against the backdrop of gorgeous herringbone wood floors and a wall of floor-to-ceiling windows providing amazing views by day and by night that extend for miles over Central Park and beyond. Enjoy the twinkling city lights and river views from the glorious primary suite with abundant closet space and one of the most spectacular spa bathrooms you will ever see, featuring an oversized floating vanity with two sinks, a deep soaking tub plus separate stall shower and a huge picture window overlooking the park and city, all wrapped in delicious marble. The spacious second bedroom also enjoys amazing views and a lovely en suite marble bath. The sleek chef's kitchen features Carrera marble, European cabinetry and luxury appliances for the preparation of delicious meals, and perhaps will inspire you to become the next Instagram culinary influencer. A spacious entry foyer and hallway provide gallery space to highlight your artwork. Off the hallway is a convenient powder room and washer/dryer. An array of thoughtful touches such as built-in cabinetry, recessed lighting, designer wall coverings and custom window treatments add to the ambiance of this special home. Quite possibly the most amenities available in NYC, owners enjoy exclusive access to a private clubhouse overlooking the city, featuring a screening room, state-of-the-art gym, breathtaking swimming pool and dry sauna, a screening room/theater, conference room, party spaces, children's playroom, private massage room and even an outdoor terrace with a dog park so you don't have to leave the building to take Fido for a walk! Fine dining options are an elevator ride away at the Restaurant Collection, with not one but two Michelin 3-star restaurants - Per Se and Masa - as well as a variety of other bars and eateries such as Porter House New York, Bad Roman, Tartinery and Ascent Lounge. Valet parking in the building is also available at the street-level garage, with elevator access to the condo tower for those seeking to avoid the paparazzi. Designed by the fabled architects Skidmore, Owings and Merrill, One Columbus Center is a large modern complex with two 750 foot high glass towers connected by a multi-story atrium. It is a city-within-a-city which includes the aforementioned Restaurant Collection and world-class shopping at The Shops at Columbus Circle (including Whole Foods for your convenience), office space with residential condominiums above, the Mandarin Oriental Hotel and Jazz at Lincoln Center. One Columbus Circle was an immediate sensation when it opened in 2004. It revolutionized the neighborhood and is considered the cornerstone of "Billionaire's Row." With Central Park, Lincoln Center and the Upper West Side to the north, the Theater District to the South and Midtown Manhattan to the East, you will be at the heart of New York City!
- Type:
- Apartment
- Sq.Ft.:
- 1,220
- Status:
- Active
- Beds:
- 1
- Year built:
- 1930
- Baths:
- 2.00
- MLS#:
- RPLU-33422917134
ADDITIONAL INFORMATION
SPECTACULAR, PANORAMIC CENTRAL PARK VIEWS from this high floor, renovated 2 Bedroom/2 bath located at the Iconic Essex House - 160 Central Park South Indulge in the luxurious lifestyle at the renowned Essex House Condo, Apt 1115 is a "flexible" 2 bed home. Boasting an unparalleled panoramic views of Central Park that are forever protected, making it perfect as a pied-à-terre, primary residence, or a truly unique investment opportunity with the option of month-to-month income rentals. Central A/C Oversized Windows with window seats to enjoy your sprawling views of the parkRenovated kitchen includes -rosewood cabinets & marble countertops Herringbone floors Built in bookcases 7 large closets In unit Washer and Dryer Pets allowed Daily Housekeeping Building Gym/ Spa Concierge Services Award Winning New Steakhouse Short Term Rental Permitted The Essex House provides state-of-the-art fitness facilities, impeccable concierge service, fine dining options, and even welcomes pets. Additionally, residents can enjoy the convenience of 24-hour room service. Its prime location in close proximity to Fifth Avenue, Lincoln Center, and the enchanting Central Park makes it an even more desirable choice, especially as we approach the vibrant season of spring. Investors will appreciate the shorter term rental policy the building affords
- Type:
- Apartment
- Sq.Ft.:
- 142,283
- Status:
- Active
- Beds:
- 4
- Year built:
- 1927
- Baths:
- 6.00
- MLS#:
- PRCH-7855509
ADDITIONAL INFORMATION
An ideal full-time residence or grand pied-a-terre: apt. 11BC (3,417 sq. ft approx.) boasts breathtaking, unobstructed views of Central Park stretching from Fifth Avenue to Central Park West. This sprawling, high-floor 4 bedroom, 5.5 bath apartment in a discreet prewar coop with condominium rules designed by J.E.R. Carpenter. A formal foyer that dramatically frames the park views opens to the 28-foot Great Room. The eat-in kitchen features Poggenpohl cabinetry and top-of-the-line Miele and Viking appliances. As you enter the bedroom wing the first room is ideal as a library or den. The wing has two suites and 2 additional bedrooms with bathrooms directly across the hall and a possible fifth bedroom. The oversized corner primary suite has two full baths, a dressing area, and double walk-in closets. No detail has been overlooked. Plenty of storage throughout, vented washer dryer, and wonderful architectural details. Additional building storage available. 2% flip tax paid by the purchaser. Pets welcome. Ownership under an LLC or trust permitted. 110 Central Park South is a small, discreet, luxurious building offers a full-time doorman, resident manager, concierge, valet, fitness center, private garden, dog park, and conference/private residents dining room with a fully equipped café (currently under renovation for an August 2024 opening). The building was originally designed by renowned architect J. E. R. Carpenter, who was the architect of some of the most important pre-war buildings in New York City; it was then superbly converted by Costas Kondylis in 2005.
- Type:
- Co-Op
- Sq.Ft.:
- 600
- Status:
- Active
- Beds:
- 1
- Year built:
- 1920
- Baths:
- 1.00
- MLS#:
- H6295042
- Subdivision:
- Terris Realty Llc
ADDITIONAL INFORMATION
This charming 1-bedroom co-op offers a spacious 600 square feet of living with soaring 12-foot ceilings, creating a bright and airy feel. Enjoy a windowed modern kitchen and spa-like bath. Find ample storage in two extra-large closets with additional upper shelves. Situated in an elevator building with a laundry room, this pet-friendly co-op boasts an unbeatable location. Just 3 blocks from Central Park, it offers easy access to iconic landmarks like Columbus Circle, Lincoln Center, and Times Square. Foodies will rejoice with Whole Foods and a plethora of restaurants right at their doorstep, while major subway lines ensure effortless commutes throughout the city. Whether you're looking for a starter home or a pied- -terre, this co-op presents an attractive opportunity. Parents buying and unrestricted subletting are permitted, making it a flexible option for your future needs. This opportunity is your gateway to everything the city has to offer! Call today for your viewing tour.
$2,499,000
350 W 53rd St Unit 4C New York, NY 10019
- Type:
- Apartment
- Sq.Ft.:
- 1,800
- Status:
- Active
- Beds:
- 3
- Year built:
- 2005
- Baths:
- 3.00
- MLS#:
- COMP-167417978509703
ADDITIONAL INFORMATION
Welcome to your ultimate urban sanctuary in the heart of Hell's Kitchen! This exquisite 3 bedroom, 3 bathroom, 3 balcony home, which is currently configured as an exceptionally spacious 2 bedroom unit, redefines luxury living with its unparalleled space, style, and amenities. Spanning an impressive 1,800 square feet of interior space, plus 148 square feet of private outdoor space with the 3 private balconies, this sprawling residence boasts the distinction of being the largest unit within The Lumiere condominium. As you step inside, you're greeted by a wealth of refined features and contemporary elegance. The present configuration has 2 bedrooms with large living and dining areas, and a home office that cleverly transitions into a 3rd bedroom. The primary bedroom offers a serene retreat complete with two double closets, and a walk-in closet, for ample storage. Indulge in the newly renovated en-suite bathroom, featuring a double shower, dual vanity, and floor-to-ceiling storage. Step out onto your private south-facing balcony and immerse yourself in the tranquil ambiance of the building's peaceful garden and cascading waterfall below, which literally drowns out the city noise. A second bedroom awaits with its own private living area, two closets (including a walk-in), and a marble en-suite bathroom with a tub/shower. Enjoy the luxury of a private south-facing balcony, perfect for unwinding amidst the urban landscape. The newly renovated kitchen is a chef's dream, boasting low maintenance quartz countertops and backsplash, bar seating, brand new GE Cafe appliances, including a double gas oven, gas stove, dishwasher, microwave, French door refrigerator, and a convenient garbage disposal in the double sink. Entertain in style in the expansive living room, which opens to a private north-facing balcony. A separate north-facing dining room with built-in bar and wine storage and a home office with a wall of closets, provides versatility and can easily transform into a third bedroom when needed, thanks to clever pocket doors and a discreet, queen-sized, built-in Murphy bed. Additional highlights include a third full marble bathroom with a tub/shower, Bosch washer/dryer in unit, HVAC heating and cooling in each room, automated window shades in each room, bamboo and tiled floors throughout, recessed lighting, huge walk-in entrance closet, and floor-to-ceiling windows that bathe every room in natural sunlight. As if the expansive in unit storage wasn't enough, this home has two dedicated basement storage units which transfer with the unit. An assessment for capital improvements of $214.02 per month is in place until May 2028. The Lumiere offers amenities, including a full-time doorman, live-in superintendent, refrigerated storage, a recently renovated fitness room, freshly renovated hallways, bicycle storage, and a zen garden. Conveniently located in Hell's Kitchen, you'll enjoy easy access to Broadway theaters, renowned restaurants, Central Park, Lincoln Center, Whole Foods, Equinox, and more. With the A, C, E, N, R, Q, 1, B and D subway lines nearby, and buses just steps away, navigating the city is effortless. Don't miss your chance to experience luxury living at its finest in this remarkable residence. Schedule your private tour today and elevate your lifestyle amidst the vibrant energy of New York City!
IDX information is provided exclusively for consumers’ personal, non-commercial use, that it may not be used for any purpose other than to identify prospective properties consumers may be interested in purchasing, and that the data is deemed reliable but is not guaranteed accurate by the MLS. Per New York legal requirement, click here for the Standard Operating Procedures. Copyright 2024 Real Estate Board of New York. All rights reserved.

Listings courtesy of One Key MLS as distributed by MLS GRID. Based on information submitted to the MLS GRID as of 11/13/2024. All data is obtained from various sources and may not have been verified by broker or MLS GRID. Supplied Open House Information is subject to change without notice. All information should be independently reviewed and verified for accuracy. Properties may or may not be listed by the office/agent presenting the information. Properties displayed may be listed or sold by various participants in the MLS. Per New York legal requirement, click here for the Standard Operating Procedures. Copyright 2024, OneKey MLS, Inc. All Rights Reserved.
New York Real Estate
The median home value in New York, NY is $1,195,100. This is higher than the county median home value of $1,187,100. The national median home value is $338,100. The average price of homes sold in New York, NY is $1,195,100. Approximately 12.51% of New York homes are owned, compared to 70.28% rented, while 17.21% are vacant. New York real estate listings include condos, townhomes, and single family homes for sale. Commercial properties are also available. If you see a property you’re interested in, contact a New York real estate agent to arrange a tour today!
New York, New York 10019 has a population of 78,179. New York 10019 is less family-centric than the surrounding county with 16.35% of the households containing married families with children. The county average for households married with children is 25.3%.
The median household income in New York, New York 10019 is $111,390. The median household income for the surrounding county is $93,956 compared to the national median of $69,021. The median age of people living in New York 10019 is 28.6 years.
New York Weather
The average high temperature in July is 85.05 degrees, with an average low temperature in January of 25.9 degrees. The average rainfall is approximately 47 inches per year, with 26.05 inches of snow per year.
