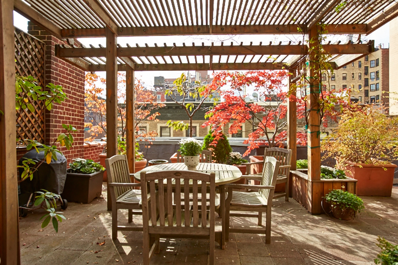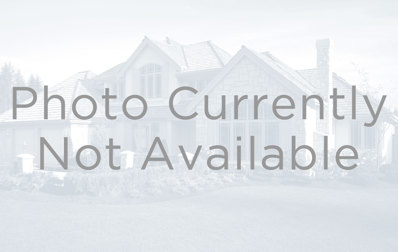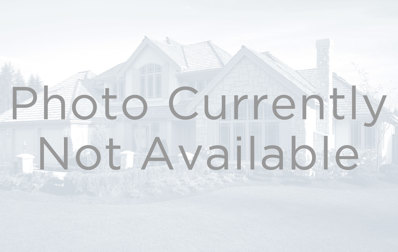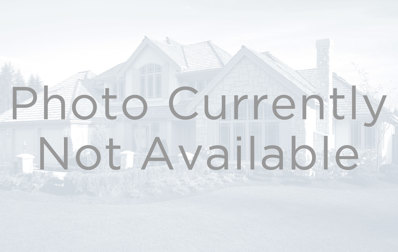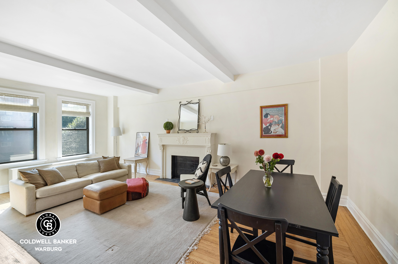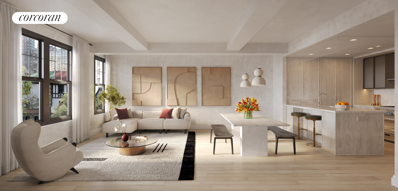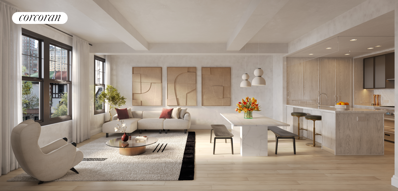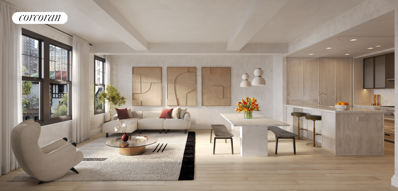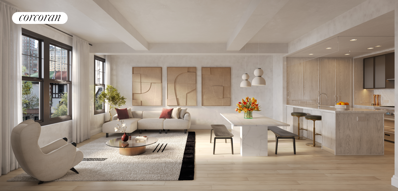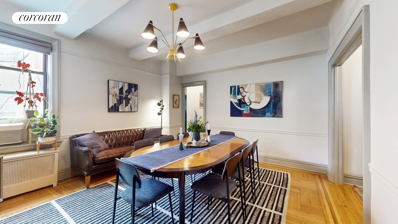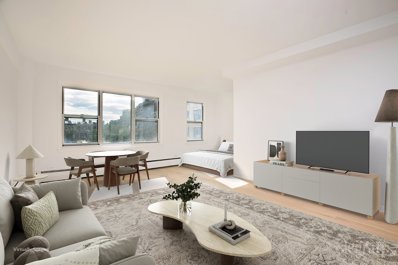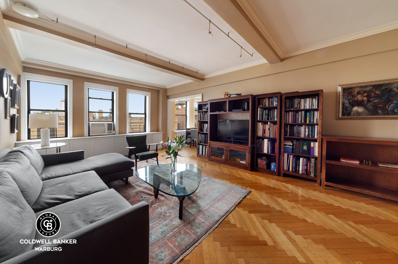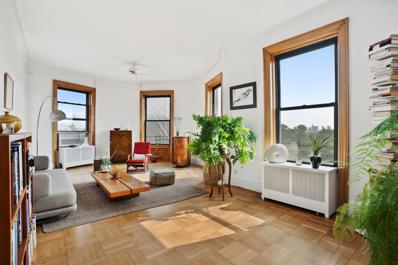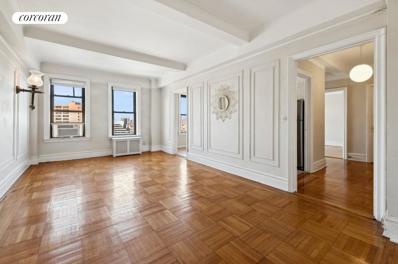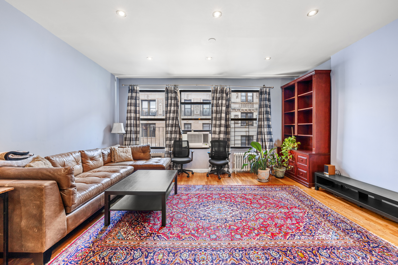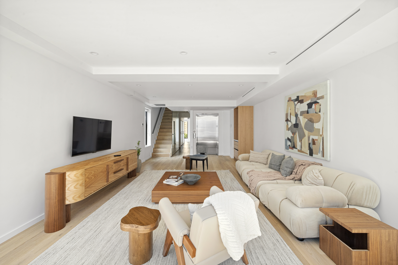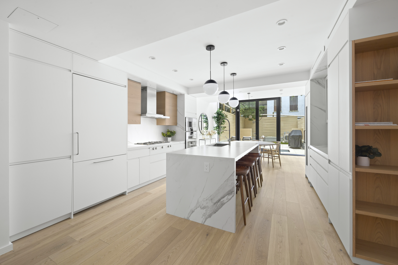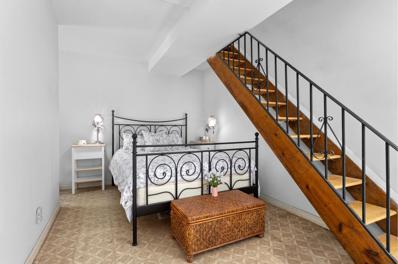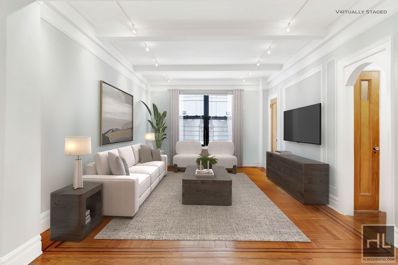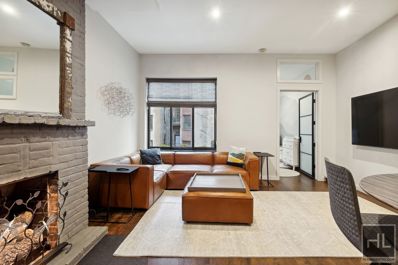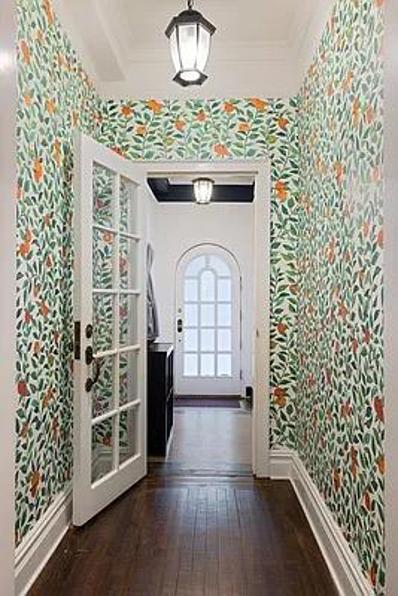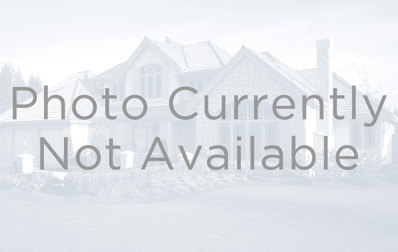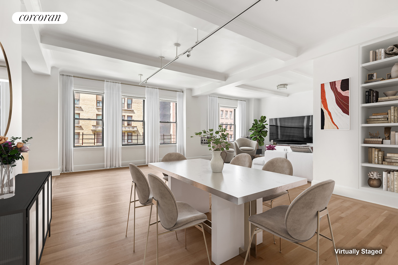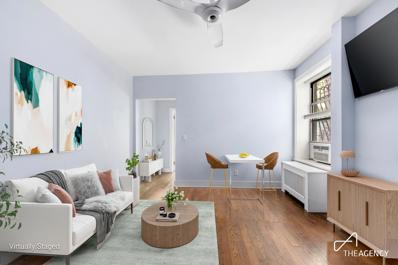New York NY Homes for Rent
$2,495,000
255 W 92nd St Unit PH New York, NY 10025
- Type:
- Duplex
- Sq.Ft.:
- n/a
- Status:
- Active
- Beds:
- 2
- Year built:
- 1875
- Baths:
- 2.00
- MLS#:
- RPLU-798323196358
ADDITIONAL INFORMATION
Unique, charm-filled duplex penthouse in a boutique prewar condominium, perfect for an artist or writer. Lovely south-facing, bright, and airy, 2 bed/2 bath home enhanced with an atelier leading to an enchanting private roof deck. Abundant prewar details include arched doorways, exposed brick, 11'5" ceilings, a wood-burning fireplace, gracious built-ins, and dark wood flooring throughout. The over 850-square-foot, fully planted roof deck features a captivating pergola providing shade and ambiance for gracious outdoor dining. Additional features include W/D, Jacuzzi tub, and abundant closet space. Close to both the local and express trains, crosstown bus, all the shops and services lining upper Broadway, and the quiet solitude of Riverside Park. Filled with romance, this one-of-a-kind home will appeal to anyone's inner artist. Please note, this property has been virtually staged.
- Type:
- Apartment
- Sq.Ft.:
- n/a
- Status:
- Active
- Beds:
- 1
- Year built:
- 1929
- Baths:
- 1.00
- MLS#:
- COMP-166378744962076
ADDITIONAL INFORMATION
Discover an expansive floor plan in this one-bedroom, one-bathroom/convertible 2 bedroom in a full-service, Upper West Side Rosario Candela building just two blocks from Central Park. Located conveniently on the first floor at the rear of the building, this spacious home is perfectly quiet and a welcome respite from the hustle and bustle of busy NYC. An oversized dining foyer provides a generous footprint for entertaining or home office use. Ahead, the living room features two large closets, ensuring ample storage. The open windowed kitchen has a breakfast bar, custom cabinetry, granite countertops and tile backsplashes. Fully equipped with full-size appliances, including a gas range, dishwasher and built-in microwave. Sleep soundly in the king-size bedroom featuring a roomy closet, a ceiling fan and two windows framing a leafy courtyard. A windowed full bathroom completes this Upper West Side sanctuary. Built by Candela in 1928 and converted to cooperative use in 1984, The Westwind is a handsome brick building where residents enjoy 24-hour doorman and live-in superintendent service, a renovated lobby, laundry, storage and a bike room. Pets, pieds-à-terre, co-purchasing and gifting are allowed with board approval. There is an ongoing capital assessment of $150.80/month. From this outstanding, tree-lined Upper West Side block, you're surrounded by some of the city's best outdoor spaces at iconic Central Park and waterfront Riverside Park. Enjoy fantastic shopping, dining and nightlife venues along the nearby blocks, including Trader Joe's and Columbus Square, where you'll find Whole Foods, Target, TJMaxx, HomeGoods and more. The B, C and 1/2/3 trains, excellent bus service and nearby CitiBike stations put the rest of the city within easy reach.
$1,050,000
147 W 93rd St Unit 3 New York, NY 10025
- Type:
- Apartment
- Sq.Ft.:
- n/a
- Status:
- Active
- Beds:
- 2
- Baths:
- 1.00
- MLS#:
- COMP-166675907945285
ADDITIONAL INFORMATION
Welcome home to this gorgeous floor-through top floor 2 bedroom townhouse apartment with a rare wood burning fireplace. The spacious living and dining room feature a wall of north facing windows, built in shelving, and charming exposed brick. The kitchen includes a skylight, ample counter space, and a dishwasher. The bathroom has been newly renovated with custom tile. Both bedrooms are spacious and bright, and have ample closet space (with additional storage in the basement). This home also has ceiling fans throughout the unit, custom Transom windows above both bedrooms and bathroom doors, and high ceilings. Gas & Electricity are a low $139/month conveniently added onto your maintenance charge. 147 W 93rd Street is a 3 unit townhouse that is part of the 7 townhome Old Ridge Cooperative. There is a beautiful landscaped common courtyard, laundry in the basement, as well as a dedicated storage space for the owners of Unit 3. The building is situated on a lovely treelined street, and steps to excellent shopping, dining, transportation, and Central Park. Pets are welcome.
- Type:
- Apartment
- Sq.Ft.:
- n/a
- Status:
- Active
- Beds:
- 2
- Year built:
- 1925
- Baths:
- 1.00
- MLS#:
- COMP-168855489158773
ADDITIONAL INFORMATION
Welcome to a rare find in the always-lovely and seemingly ever low-inventory Manhattan Valley market; this spacious and charmingly renovated 2BR/1BA on the 5th floor of a beautifully maintained elevator building features separate, sun-soaked living and dining rooms with southern exposure, a large windowed kitchen with breakfast bar that gives onto the dining, two quiet bedrooms (the smaller of which has been professionally soundproofed, making it ideal practice room or recording studio), and copious built-ins for the readers and art-lovers among us. A chic and functional closet-to-home-office conversion augments the brightly lit living room. A uniquely joyful home in an ideal Manhattan Valley location, 235 West 108th Street is planted in one of the most desirable residential blocks in Manhattan Valley, nestled between three parks (Riverside, Central, and Morningside) with easy access to Columbia, Barnard, CCNY, and all the bounties of a vibrant neighborhood. Located right off Broadway (and the 1 train at 110th), you’ll be surrounded by iconic neighbors – like the Hungarian Pastry Shop, facing St. John’s Cathedral and bordered by the Peoples Community Garden at 111th, and Community Food and Juice, Silver Moon Bakery, and Bookculture. There are two weekly farmer's markets just a few blocks away (Morningside Park on Saturdays and Columbia on Sundays) and breezy, tree-lined walkability on every day of the week. This pet-friendly, pre-war building was designed by Schneider & Herter and built during the residential housing boom in the area following Columbia University’s move uptown in 1897. With 37 units over six stories, a new laundry room and video security system, the building boasts strong financials, low maintenance, and pet-friendly policies (as pictured!). Bike spots and storage units are available by waitlist.
- Type:
- Apartment
- Sq.Ft.:
- n/a
- Status:
- Active
- Beds:
- 2
- Year built:
- 1929
- Baths:
- 2.00
- MLS#:
- RPLU-8923187387
ADDITIONAL INFORMATION
Do not miss this oversized two bedroom, two bath home that features abundant natural light from south facing exposures facing tree-tops, a garden, and oblique park views. This charming and very spacious apartment is move-in ready with well-proportioned rooms, hardwood floors, high beamed ceilings, a renovated chef's kitchen with washer/dryer, six closets (4 walk-in), through-wall AC, and two classically renovated baths. 444 Central Park West is an Art Deco building which was designed in 1929 by famed architects Boak & Paris, who before striking out on their own, had apprenticed with renowned architect Emery Roth. This well-run pre-war coop permits 85 percent financing, pets, pieds- à -terre, and sublets with board approval. The building has an attentive staff with a full-time doorman 24/7, live-in super, an A energy rating, central laundry room, private storage, and bike rooms. Located directly across the street from the Great Hill, the Pool, Central Park's North Woods and a nature sanctuary, the building also features an unforgettable roof deck with sweeping park and city vistas spanning from the George Washington to Tri-borough Bridges. The location on the northwest corner of 104th Street is just a block from the 103rd Street B and C subways and the M10 bus, making transportation a breeze. Shop at Whole Foods, Trader Joe's, Target, Home Goods or TJ Maxx, with farmers markets on Fridays and Saturdays. And there are numerous dining choices at neighborhood restaurants such as the Silver Moon Bakery, Osteria 106, Banh, The Tang and the Arco Cafe where you can also buy fresh pasta made daily! This lovely apartment will not last! This is a Co-Exclusive with Karen Lind and Elizabeth Johnson of Compass.
$1,475,000
720 W End Ave Unit 3F New York, NY 10025
- Type:
- Apartment
- Sq.Ft.:
- 827
- Status:
- Active
- Beds:
- 1
- Year built:
- 1927
- Baths:
- 2.00
- MLS#:
- RPLU-618223010309
ADDITIONAL INFORMATION
Designed by renowned architect and designer Thomas Juul Hansen, Residence 3F is a premium one-bedroom, one-bathroom plus powder room facing south overlooking the tree-lined streets of the Upper West Side. Highlighted by the timeless character of yesterday and the compelling minimalist styling, modern conveniences and technologies of tomorrow, each home at 720 West End Avenue is unique. Celebrate an abundance of natural light, and open, flowing space in each residence. Residence 3F boasts a custom Italian kitchen by Boffi featuring a hand selected honed Namibia Rose marble countertop and backsplash, white oak cabinetry, fluted, reflective bronze upper doors and Waterworks polished chrome hardware.Professional-grade appliances include Sub-Zero refrigerator, Wolf Range, Wolf speed oven, Sub-Zero wine fridge, and Cove dishwasher.No expense has been spared. The primary bathroom offers a custom Thomas Juul Hansen designed white oak vanity with recessed medicine cabinet and integrated facial lighting, Volakas marble counters, flooring and walls, waterworks fixtures in polished chrome, radiant heated flooring, and a Toto wall mounted toilet. The stunning powder room is delivered with a custom Thomas Juul Hansen designed Estremoz marble monolithic stone vanity with honed Estremoz marble wainscot and flooring, Waterworks fixtures in polished chrome and a Duravit wall mounted toilet. Additional features include wide plank white oak flooring throughout, Bosch washer and dryer and Insinkerator garbage disposal. All residences are pre-wired for high-speed Wi-Fi and offer accessible junction boxes in select locations. Finishes may vary depending on layout and are specifically outlined in the 720 West End Avenue offering plan.
$2,730,000
720 W End Ave Unit 5H New York, NY 10025
- Type:
- Apartment
- Sq.Ft.:
- 1,475
- Status:
- Active
- Beds:
- 2
- Year built:
- 1927
- Baths:
- 3.00
- MLS#:
- RPLU-618223006457
ADDITIONAL INFORMATION
Designed by renowned architect and designer Thomas Juul Hansen, Residence 5H is a premium south facing two-bedroom, two-bathroom with powder room overlooking the tree-lined streets of the Upper West Side. Highlighted by the timeless character of yesterday and the compelling minimalist styling, modern conveniences and technologies of tomorrow, each home at 720 West End Avenue is unique. Celebrate an abundance of natural light, and open, flowing space in each residence. Residence 5H boasts a custom Italian kitchen by Boffi featuring a hand selected honed Namibia Rose marble countertop and backsplash, white oak cabinetry, fluted, reflective bronze upper doors and Waterworks polished chrome hardware.Professional-grade appliances include Sub-Zero refrigerator, Wolf range, Wolf speed oven, Sub-Zero wine fridge, and Cove dishwasher. No expense has been spared. The five-fixture primary bathroom offers a custom Thomas Juul Hansen designed white oak vanity with recessed medicine cabinet and integrated facial lighting, Volakas marble counters, flooring and walls, waterworks fixtures in polished chrome, radiant heated flooring, and a Toto wall mounted toilet. Two oversized closets can be found in the primary bedroom. The elegant secondary bathroom is outfitted with a custom Thomas Juul Hansen designed white oak vanity, honed Thassos marble wainscot, countertop and flooring, Waterworks fixtures in polished chrome and a Duravit wall mounted toilet. The stunning powder room is delivered with a custom Thomas Juul Hansen designed Estremoz marble monolithic stone vanity with honed Estremoz marble wainscot and flooring, Waterworks fixtures in polished chrome and a Duravit wall mounted toilet. Additional features include wide plank white oak flooring throughout, Bosch washer and dryer and Insinkerator garbage disposal. All residences are pre-wired for high-speed Wi-Fi and offer accessible junction boxes in select locations. Finishes may vary depending on layout and are specifically outlined in the 720 West End Avenue offering plan.
$2,945,000
720 W End Ave Unit 11F New York, NY 10025
- Type:
- Apartment
- Sq.Ft.:
- 1,481
- Status:
- Active
- Beds:
- 2
- Year built:
- 1927
- Baths:
- 3.00
- MLS#:
- RPLU-618223005605
ADDITIONAL INFORMATION
Designed by renowned architect and designer Thomas Juul Hansen, Residence 11F is a south facing two-bedroom, two-bathroom with powder room overlooking the tree-lined streets of the Upper West Side. Highlighted by the timeless character of yesterday and the compelling minimalist styling, modern conveniences and technologies of tomorrow, each home at 720 West End Avenue is unique. Celebrate an abundance of natural light, and open, flowing space in each residence. Residence 11F boasts a custom Italian kitchen by Boffi featuring a hand selected honed Nambia Rose marble countertop and backsplash, white oak cabinetry, fluted, reflective bronze upper doors and Waterworks polished chrome hardware. Professional-grade appliances include Sub-Zero refrigerator, Wolf range, Wolf speed oven, Sub-Zero wine fridge, and Cove dishwasher. No expense has been spared. The five-fixture primary bathroom offers a custom Thomas Juul Hansen designed white oak vanity with recessed medicine cabinet and integrated facial lighting, Volakas marble counters, flooring and walls, waterworks fixtures in polished chrome, radiant heated flooring, and a Toto wall mounted toilet. Two oversized closets can be found in the primary bedroom. The elegant secondary bathroom is outfitted with a custom Thomas Juul Hansen designed white oak vanity, honed Thassos marble wainscot, countertop and flooring, Waterworks fixtures in polished chrome and a Duravit wall mounted toilet. The stunning powder room is delivered with a custom Thomas Juul Hansen designed Estremoz marble monolithic stone vanity with honed Estremoz marble wainscot and flooring, Waterworks fixtures in polished chrome and a Duravit wall mounted toilet. Additional features include wide plank white oak flooring throughout, Bosch washer and dryer and Insinkerator garbage disposal. All residences are pre-wired for high-speed Wi-Fi and offer accessible junction boxes in select locations. Finishes may vary depending on layout and are specifically outlined in the 720 West End Avenue offering plan.
$1,055,000
720 W End Ave Unit 12E New York, NY 10025
- Type:
- Apartment
- Sq.Ft.:
- 644
- Status:
- Active
- Beds:
- 1
- Year built:
- 1927
- Baths:
- 1.00
- MLS#:
- RPLU-618223005534
ADDITIONAL INFORMATION
Designed by renowned architect and designer Thomas Juul Hansen, Residence 12E is a one-bedroom, one-bathroom facing north and east over the tranquil landscaped terrace. Highlighted by the timeless character of yesterday and the compelling minimalist styling, modern conveniences and technologies of tomorrow, each home at 720 West End Avenue is unique. Celebrate an abundance of natural light, and open, flowing space in each residence. Residence 12E boasts a custom Italian kitchen by Boffi featuring a hand selected honed Namibia Rose marble countertop and backsplash, white oak cabinetry, fluted, reflective bronze upper doors and Waterworks polished chrome hardware. Professional-grade appliances include Sub-Zero refrigerator, Wolf cooktop and oven, Wolf speed oven, Sub-Zero wine fridge, and Cove dishwasher. No expense has been spared. The primary bathroom offers a custom Thomas Juul Hansen designed white oak vanity with recessed medicine cabinet and integrated facial lighting, Volakas marble counters, flooring and walls, waterworks fixtures in polished chrome, radiant heated flooring, and a Toto wall mounted toilet. An oversized closet can be found in the primary bedroom. Additional features include wide plank white oak flooring throughout, Bosch washer and dryer and Insinkerator garbage disposal. All residences are pre-wired for high-speed Wi-Fi and offer accessible junction boxes in select locations. Finishes may vary depending on layout and are specifically outlined in the 720 West End Avenue offering plan.
$1,995,000
675 W End Ave Unit 15B New York, NY 10025
- Type:
- Apartment
- Sq.Ft.:
- n/a
- Status:
- Active
- Beds:
- 3
- Year built:
- 1925
- Baths:
- 3.00
- MLS#:
- RPLU-33423164778
ADDITIONAL INFORMATION
Welcome to 675 West End Ave, 15B, a classic six residence that perfectly blends New York City elegance with timeless pre-war charm. Situated along West End Avenue, this home is located on a high floor with eastern-facing views. As you enter, you are greeted by a welcoming foyer, 9.5' ceilings accentuating the bright living area, boasting east-facing exposures that fill the space with natural light. The updated kitchen features stainless steel appliances, modern cabinetry, and ample counter space, making it perfect for culinary creativity. An adjacent and separate dining room provides the ideal setting for seamless entertaining. The tranquil primary bedroom is a spacious retreat, accommodating a king-sized bed and additional furnishings, and is complemented by an ensuite fully renovated bathroom that adds a touch of luxury to your everyday life. The spacious second bedroom also offers a comfortable space. Both bedrooms face West End Avenue and feature large closets. An additional bathroom is conveniently located just down the hall from the second bedroom. Furthermore, the versatile bonus room, complete with a half bathroom, presents several possibilities for use as a third bedroom, home office or cozy den. This residence is furnished with an in-unit washer/dryer, window cooling units in every room for ultimate comfort, and beautifulhardwood floors throughout. Thoughtful touches such as custom window treatments, contemporary overhead lighting, and designer wallpaper enhance both the style and functionality of this residence. 675 West End Avenue is a pre-war co-op that offers the convenience of a 24-hour doorman and on-site security, a live-in super, a laundry room, and a bike room. Nestled in the Upper West Side, it is surrounded by an array of boutiques, restaurants, cafes, cultural attractions, gourmet grocery stores, and convenient public transportation options. Plus, the serene expanses of Central Park & Riverside Park are just moments away. Pets are welcome in this community. Co-purchasing, guarantors, and pieds-a-terre are considered on a case-by-case basis. There are no restrictions on subletting, subject to board approval. Some photos were digitally enhanced.
- Type:
- Apartment
- Sq.Ft.:
- n/a
- Status:
- Active
- Beds:
- n/a
- Year built:
- 1964
- Baths:
- 1.00
- MLS#:
- OLRS-2101651
ADDITIONAL INFORMATION
Sponsor Unit No Board approval necessary! Renovated Studio Alcove with Southern skyline. Oversized windows allow great light into the apartment. The separate windowed kitchen has granite counter-tops, new stylish white cabinetry, GE stainless steel full-sized refrigerator, and stove. The bathroom has gorgeous floor tile, and bathtub. This Upper West Side apartment features hardwood floors and good amount of closet space. Your home is literally steps away from the gorgeous Riverside Park, the subway, and all the conveniences of Broadway. Pet-friendly post-war co-op building with a part-time doorman (4pm-12am, 7 days a week). Beautiful roof deck, two elevators, renovated lobby, central laundry room, and live-in super.
- Type:
- Apartment
- Sq.Ft.:
- 1,300
- Status:
- Active
- Beds:
- 2
- Year built:
- 1929
- Baths:
- 2.00
- MLS#:
- RPLU-5123178443
ADDITIONAL INFORMATION
Come home to this full-service, renovated, spacious, private and quiet Central Park residence in Manhattan with two bedrooms, two bathrooms and a separate dining room. The primary bedroom accommodates a king size bed. The thoughtful, peaceful layout, the result of combining two spaces, includes a large, windowed kitchen and spacious living room for entertaining. Bonus? A highly coveted and rare amenity: Full-sized washer and vented dryer. Comfort and convenience also provided by through-wall AC, a double-drawer Fisher & Paykel dishwasher, and seven closets - including three walk-in with custom built-ins. Eight windows overlook a private courtyard. Need a third bedroom? The alternate floor plans will accommodate. Find pre-war details of hardwood floors and high beamed ceilings. Take your dinner up to the spectacular roof deck and enjoy a sweeping 360-degree sunset view of the skyline, bridges and the grand entirety of Central Park. Read a book or work from the roof, using handy WIFI, USB ports and electrical outlets. Built in 1929 by Emory Roth alumni Boak and Paris, 444 Central Park West is a magnificent Romanesque building. The 24-hour door service, well-run cooperative has a live-in resident manager, talented staff, and an "A" energy efficiency rating. Also, bike and personal storage for a fee plus a laundry room with shelves where residents can donate or take books. Pied-a-terre, pets, and subletting OK. Catch a subway or bus within a block. Shop Whole Foods, Home Goods, TJ Maxx and Target at 97th and Columbus. Also nearby: Trader Joe's, Associated and Central Market, farmers markets on Fridays and Saturdays. Find a variety of fine neighborhood restaurants including Arco - see them make fresh pasta in the window. Plus popular Silver Moon and Levain bakeries, Absolute Bagels, Smoke Jazz and Supper Club and Symphony Space. Dry cleaners, pharmacies, and more abound. Residents have access to The Park's Great Hill, conservatory garden, North Woods and beautiful new skating rink/pool. Easy commute to Westchester. Seller pays assessment that ends in December. Broker/Owner.
$1,795,000
760 W End Ave Unit 15E New York, NY 10025
- Type:
- Apartment
- Sq.Ft.:
- n/a
- Status:
- Active
- Beds:
- 3
- Year built:
- 1926
- Baths:
- 2.00
- MLS#:
- RPLU-8923182296
ADDITIONAL INFORMATION
Perched on the 15th floor of a beautiful West End Co-op sits a wonderful corner classic-6 with brilliant south and west views and light. Enjoy direct river views from 6 west-facing windows. The traditional layout with high ceilings, pre-war charm, and details has been tastefully renovated. Enter into a large gallery with oversized closets. The apartment features an oversized eat-in chef's kitchen with a large dining area with streaming light pouring in. The corner primary gets ample light with views down to lower Manhattan. The second bedroom, also large, has two generously sized closets. The third bedroom/home office is en suite with a tastefully renovated full bath. This stunning co-op building was constructed in 1927 in the Renaissance Revival style by notable French born architects, brothers Edward and George Blum. It features 24-hour doormen, a live-in resident manager, storage units and bike storage. The co-op allows washer/dryer with board approval. Riverside Park and the Hudson River Waterfront Greenway are both nearby.75% financing and there is a 1.5% flip tax.
- Type:
- Apartment
- Sq.Ft.:
- 1,535
- Status:
- Active
- Beds:
- 2
- Year built:
- 1902
- Baths:
- 1.00
- MLS#:
- RPLU-5123183041
ADDITIONAL INFORMATION
Spacious 2 bedroom (convertible 3) apartment at the elegant The Braender Condominium. Apartment features bright North-East & South exposures with spectacular Central Park, East Side and Midtown skyline views, expansive gallery entry foyer, oversized turret windows in the living room, eat-in windowed kitchen, dining area, windowed bathroom, hardwood floors and generous closet space. The graceful layout provides an easy flow into each room with high ceilings and charming original prewar details. The apartment is perfect for entertaining on a grand scale. Built in 1902, the building features a beautiful white marble lobby, 24 hour doorman, concierge, live-in super, bike storage room and central laundry. Convenient location, across the street from Central Park, minutes away from subway, Columbus Square, shopping and Whole Foods. Monthly assessments in place.
- Type:
- Apartment
- Sq.Ft.:
- 764
- Status:
- Active
- Beds:
- 1
- Year built:
- 1929
- Baths:
- 1.00
- MLS#:
- RPLU-33423182314
ADDITIONAL INFORMATION
Large one-bedroom condo on the 12th floor offers stunning Central Park views. Featuring high beamed ceilings, custom lighting, and classic parquet and oak flooring, Apt. 12C provides a spacious living area and ample closet space. The windowed kitchen includes custom cabinetry, stone countertops, and modern appliances, while the bathroom is tastefully appointed. The Warner is a 99-unit, full-service pre-war condominium standing 17 stories on the southwest corner of west 107th street, directly across from Central Park. This refined building offers amenities that include: - full-time doorman service - on-site laundry facilities - bicycle room and potential availability of private storage at modest fee - close proximity to chic restaurants, stores, and cultural institutions - easy access to subway stations at 110th street on Central Park West and Broadway, as well as nearby bus links. The Condo building allowed 90% financing and Dogs permitted on a case-by-case basis. Capital assessment of $227.07 Please call me for a private showing to view that beautiful apartment.
- Type:
- Apartment
- Sq.Ft.:
- 1,200
- Status:
- Active
- Beds:
- 2
- Year built:
- 1920
- Baths:
- 1.00
- MLS#:
- RPLU-1032523182522
ADDITIONAL INFORMATION
Welcome to 310 West 99th Street, a spacious and bright 2-bedroom, 1-bathroom home in the heart of the Upper West Side. This charming apartment features a large eat-in kitchen, perfect for those who love to cook, and offers a rare, stunning view of Midtown Manhattan from the kitchen window. The expansive living room provides plenty of space for entertaining, creating the ideal setting for hosting friends and family. Located nearby Riverside Park, this home offers easy access to scenic walks, outdoor activities, and some of the best restaurants in the neighborhood. The convenient proximity to public transportation, including the 1, A, and C subway lines, makes commuting a breeze. Whether you're looking for a peaceful retreat or a vibrant home near all the action, this apartment offers the best of both worlds. Don't miss out on the opportunity to live in one of Manhattan's most desirable locations.
$3,950,000
76 W 105th St Unit PH New York, NY 10025
- Type:
- Triplex
- Sq.Ft.:
- 3,675
- Status:
- Active
- Beds:
- 4
- Baths:
- 4.00
- MLS#:
- RPLU-1032523156682
ADDITIONAL INFORMATION
Located just steps from Central Park, The Penthouse at 76 West 105th Street is a newly constructed, triple-mint apartment designed by Murat Mutlu, a prot g of Zaha Hadid. This four-level residence occupies the top three floors and roof of a six-story, two-unit private condominium. This 3,675-square-foot penthouse is bathed in natural light and offers an expansive living space, thanks to its prime location next to the La Perla Community Garden to the west and just one block from Central Park to the east. The home is fitted with four bedrooms and four bathrooms, including a terraced primary suite and a private roof deck with sweeping views of Central Park, complete with water, electric, and gas connections. The interior features a Gaggenau kitchen with a Dekton island and countertops, custom cabinetry, central HVAC, hardwood floors, and 9-foot ceilings. With expansive room sizes, generous ceiling heights, and beautiful exposures in every direction, this luxurious oasis was designed for entertainment and relaxation. The spacious primary suite includes an oversized bathroom with a soaking tub, dual vanity, and rain shower. All four levels of the residence are easily accessible via a private elevator. 76 West 105th Street is in the heart of Manhattan Valley, the most authentic part of the Upper West Side. Framed by the historic Columbus Avenue to the west and the lush expanse of Central Park to the east, you'll find both nature and vibrant city life at your doorstep. Columbia University is nearby, and transportation options are abundant, with two major subway stops and easy access to Columbus Avenue, Broadway, and Central Park West. The neighborhood is rich with restaurants, bars, local cafes, museums, unique boutiques, and a variety of artistic and music venues. Monthly Taxes: $1,528 Monthly Common Charges: $3,001 The sale of the units within 76 West 105th Street Condominium is pursuant to Index Number NA23-0059, which is on file with the New York State Department of Law (the "No Action Application"). Investors are advised that sales are conducted pursuant to the No Action Application. 76 West 105 Holdings LLC, the developer of the property, shall respond to offers of interest from individuals and entities that possess a background in acquiring real estate or engaging in commercial real estate transactions in New York City. Equal housing opportunity.
$4,750,000
76 W 105th St Unit TH New York, NY 10025
- Type:
- Triplex
- Sq.Ft.:
- 4,232
- Status:
- Active
- Beds:
- 3
- Baths:
- 4.00
- MLS#:
- RPLU-1032523156139
ADDITIONAL INFORMATION
Located steps from Central Park and adjacent to the La Perla Community Garden, The Townhouse at 76 West 105th Street is a newly built, triple-mint home designed by Murat Mutlu, a prot g of Zaha Hadid. This four-level residence occupies the first three floors and lower level of a six-story, two-unit private condominium. With 4,232 square feet of thoughtfully designed interior space, the home offers a spacious layout that maximizes natural light. Key features include a 979-square-foot recreation room with a skylight, Gaggenau kitchens, custom cabinetry, central HVAC, hardwood floors, 9'+ ceilings, and video security. A private elevator connects all four levels of the home. The first-floor entry features a mudroom and powder room and leads to the open chef's kitchen and a dramatic double-height dining room. A 20-foot glass wall at the rear opens onto a private, south-facing patio and yard, complete with a BBQ grill and water outlet. The second floor boasts an expansive, south-facing great room and a secondary en suite bedroom, accessible via a sleek interior staircase or the elevator. The third floor is an opulent primary suite, featuring floor-to-ceiling south-facing windows, three banks of closets, and a luxurious en suite bathroom with radiant heated floors, double vanities with Porcelanosa fixtures, a pedestal tub, marble walls, and an overhead rain shower. The versatile lower level is enormous and illuminated by a unique skylight. It offers ample space for a variety of uses-a playroom, private gym, media room, home office, or wine storage. 76 West 105th Street is in the heart of Manhattan Valley, the most authentic part of the Upper West Side. Framed by the historic Columbus Avenue to the west and the lush expanse of Central Park to the east, you'll find both nature and vibrant city life at your doorstep. Columbia University is nearby, and transportation options are abundant, with two major subway stops and easy access to Columbus Avenue, Broadway, and Central Park West. The neighborhood is rich with restaurants, bars, local cafes, museums, unique boutiques, and a variety of artistic and music venues. Monthly Taxes: $1,528 Monthly Common Charges: $3,001 The sale of the units within 76 West 105th Street Condominium is pursuant to Index Number NA23-0059, which is on file with the New York State Department of Law (the "No Action Application"). Investors are advised that sales are conducted pursuant to the No Action Application. 76 West 105 Holdings LLC, the developer of the property, shall respond to offers of interest from individuals and entities that possess a background in acquiring real estate or engaging in commercial real estate transactions in New York City. Equal housing opportunity.
- Type:
- Duplex
- Sq.Ft.:
- n/a
- Status:
- Active
- Beds:
- 1
- Year built:
- 1901
- Baths:
- 2.00
- MLS#:
- RPLU-5123175442
ADDITIONAL INFORMATION
Come and make your own music at The Chatillion - Prime UWS location ! The building features a grand entrance staircase with towering columns and the building's fa ade and entranceway have many ornate architectural details dating 1901. PRICED TO SELL !!! Located on Riverside Drive with direct access to Riverside Park, on the corner of 94th street.and two blocks away for Broadway and the 1/2/3 train hub and retails - Westside Market, gyms, restaurants and shops. This unit is a quiet duplex one bedroom with 1.5 bath located in the back of the building. The apartment : - 675 sf total - Hardwood floor in the living room - 10' ceiling upstairs - Updated galley kitchen with stainless steel appliances - Marble bathroom upstairs - 250+ sq ft bedroom downstairs, with a large window - Massive walk-in closet - Central A/C The building : - Live in super - Doorman from 6pm to 6am for extra security - Virtual doorman during the day for convenient package delivery - Elevator - Laundry in the building - Pet friendly - Recently renovated roof top with Hudson River views This unit is located in a well maintained coop with sound finances. Pied a Terre allowed. Book your private tour today !!!!
$1,095,000
215 W 92nd St Unit 3F New York, NY 10025
ADDITIONAL INFORMATION
Rarely available, two-bedroom corner beauty in premier building! Discover a welcoming retreat within the elegant stateliness of a classic prewar gem on the Upper West Side. This inviting two-bedroom, one-bathroom residence offers a serene living experience with abundant natural light. The entry to the apartment is impressive: the foyer is well proportioned and large enough to be used as a workspace or dining area. The original, near-perfect-condition oak floors are enhanced with a beautiful mahogany border. Ahead of you is the magnificent living room, which exudes pre-war elegance, with 9-foot+ ceilings, original plaster beams, picture-rail and picture-frame moldings. Two oversized windows allow northern light to bathe the entire space. Adjacent to the living room is a small hallway that separates the public area from the primary bedroom. Here you will find two closets, perfect for linens, cleaning supplies, and other storage. And now, to the primary bedroom! The morning sun bathes this pin-drop-quiet, spacious sanctuary. It boasts three large closets, providing ample storage space. It easily accommodates a king-size bed, nightstands, and two dressers. Alongside the bedroom is the bright, windowed bathroom. Original details add a touch of historical charm, including intricate tiling and a deep, relaxing bathtub. To the right of the foyer is a lovely dining area that can accommodate eight people comfortably. This creates a wonderful flow, where you can utilize the dining area, the foyer, and the living room as a generous entertainment space. The large well-appointed chef's kitchen includes stainless steel appliances, copious counter space, and - remarkably - an in-unit Washer/Dryer! Say goodbye to trips to the laundry room. The Clayton is an outstanding, full service co-op on the Upper West Side designed by the famed architect Rosario Candela. It includes a 24-hour doorman, low maintenance, a glorious roof deck, storage (wait-list), bike room, playroom, and laundry facilities (to supplement your in-home W/D). The entire staff is the best in the industry. Just one block from the 1/2/3 subway, steps from phenomenal dining, Trader Joes, Whole Foods, and so much more, you will be hard pressed to find a better place to live. Monthly assessment of $107.94 through 9/2027. Come and fall in love with it today! Bike room,Pets - Dogs ok,Playroom
$1,275,000
258 W 93rd St Unit 3AB New York, NY 10025
ADDITIONAL INFORMATION
READY TO BE WOWED? THIS 2-BED, 2-BATH HOME HAS IT ALL! Check this out: Outdoor space? Washer/dryer? Gas fireplace? Fully renovated? Yes! Split A/C units? Exposed brick walls? Ceiling fans galore? 10' ceiling height? Yes! You will love this immaculately renovated two-bedroom, two-bathroom home in a stunning historic limestone building. Two easy flights up brings you to this floor-through residence, which has been meticulously updated from top to bottom and features new oak floors throughout. The gorgeous, large, modern chef's kitchen boasts plenty of granite countertops, high-end stainless steel appliances (Sub-Zero/Dacor), and a fabulous and clever built-in dining area that can easily double as an office. The spacious living room, with its working gas fireplace and welcoming ambiance, features a mini-split HVAC unit and offers quiet, serene views of brownstone gardens from the rear of the building. The second bedroom is located on the extension of the townhouse, offering a serene retreat. Enjoy the outdoors on the private balcony just past beautiful French doors. Or simply open the doors for a perfect breeze that will make you feel like you're in Paris! The two full bathrooms are stunning, featuring pocket doors, glass shower doors, sleek black fixtures, and a waterfall shower head. You'll never want to leave. The primary bedroom is light and airy, offering a quiet sanctuary, with exposed brick walls and a huge walk-in closet-big enough for a home office if needed! The bay window has the coziest window seat, perfect for reading, chatting, or snoozing as the world goes by. And again, a mini-split HVAC unit quietly provides comfort all year long! The building is conveniently located near everything. The 1/2/3 subway is one block away, and Trader Joe's, Whole Foods, and fine dining are just steps away. Monthly maintenance is super low at $1,980. This home combines historic charm with modern amenities for truly unique living and is ready for you NOW! Air conditioning,City view,Newly renovated,Stainless Steel Appliances,Pre-War,In-unit Laundry
$1,495,000
670 W End Ave Unit LOFT1B New York, NY 10025
- Type:
- Apartment
- Sq.Ft.:
- n/a
- Status:
- Active
- Beds:
- 3
- Year built:
- 1927
- Baths:
- 2.00
- MLS#:
- RPLU-5123174925
ADDITIONAL INFORMATION
PRICE DROP! Extraordinary 3 bedroom Maisonette boasting a private entrance and a captivating grand foyer adorned with lofty beamed ceilings. Nestled on the picturesque West 93rd Street, this residence offers a truly unique living experience. Presently configured as a three-bedroom, two-bathroom sanctuary with an additional office/mudroom, this home exudes charm at every turn. Revel in the exquisite details, including gleaming hardwood floors, original moldings, and bespoke built-ins. The tranquil bedrooms are discretely tucked away in a private wing, offering ample storage and comfort, while a renovated windowed kitchen awaits, featuring custom cabinetry and top-tier appliances to entice any culinary enthusiast. Entertain effortlessly in the dining area, complete with a convenient serving station boasting a built-in wine fridge. The mudroom presents practicality with a full-size vented washer and dryer, alongside ample storage and pantry solutions. Plus, a storage unit accompanies the sale, ensuring all your needs are met with ease. Also an opportunity with board approval to add a third bathroom, see alternate floorplan. 670 West End Avenue, a Full-Service building envisioned by acclaimed architects George and Edward Blum, this home grants access to an array of amenities. Enjoy the peace of mind provided by a 24-hour doorman and live-in superintendent, while little ones can frolic in the playroom and cyclists can store their wheels securely in the bicycle room. Ascend to the landscaped roof deck for breathtaking views, or step outside to find the 1/2/3 Subway, Riverside Park, gyms, shopping, and an abundance of dining options just moments away. Pet-friendly. Indulge in the comforts of true home living, where every detail is thoughtfully curated for your utmost enjoyment.
$6,599,000
53 W 94th St New York, NY 10025
- Type:
- Townhouse
- Sq.Ft.:
- 6,060
- Status:
- Active
- Beds:
- 12
- Year built:
- 1900
- Baths:
- 9.00
- MLS#:
- COMP-166163374075116
ADDITIONAL INFORMATION
We are pleased to exclusively offer the sale of 53 West 94th Street located on the Upper West Side. Situated on 94th Street between Central Park West and Columbus Avenue, this 20-foot-wide building contains seven (7) renovated, free-market, rental apartments that are 100% leased. The building has been maintained by the same owner for the past 20 years. 53 West 94th Street offers a unique opportunity to acquire a free market property with multiple ways to add value. A particularly interesting opportunity is to convert the ground and 2nd floors into an owner-occupant unit and use the remaining units to cover expenses. If that opportunity is not of interest, it should be noted that the rental rate for each of the seven units has a fair amount of room to grow. This property is conveniently located just half a block from Central Park West, walking distance to the 96th Street B and C trains & is surrounded by national retailers such as Whole Foods, Starbucks, Home Goods, and many others. Located in one of the city’s most sought after residential neighborhoods for schools and cultural institutions, this well-maintained property offers a new owner a variety of configuration/investment options and half a block to Central Park. If interested in viewing the memorandum please reach out!
$2,395,000
760 W End Ave Unit 7AB New York, NY 10025
- Type:
- Apartment
- Sq.Ft.:
- n/a
- Status:
- Active
- Beds:
- 3
- Year built:
- 1927
- Baths:
- 3.00
- MLS#:
- RPLU-33423142118
ADDITIONAL INFORMATION
NEW PRICE! Enjoy loft living in an esteemed prewar building. This stylish and spacious home offers open plan living with a great deal of room for everyone. Enter into a central foyer with a substantial coat closet and a pantry. The living/dining/kitchen spaces are adjacent to one another and each offers impressive dimensions. While the space is open, designated areas provide a setting for dining, TV viewing and socializing around the kitchen. Air and light surround it all. The kitchen has been masterfully designed and features stainless Bosch and GE Profile appliances, abundant and well designed storage including a window seat with a fold away desk and a wine rack. Five windows run the length of the living space, further enhancing the expansive living areas. A half bathroom is discretely located in a far corner. The entrance foyer separates the public space from the private quarters. There are three pin-quiet bedrooms, a windowed home office/storage closet with AC, and a laundry room with a brand new full-sized W/D, a wash basin and shelving, all located off the hallway from the central foyer. At the far end, the primary bedroom offers abundant closet space, plus a dressing area with shelved closets and drawers. The ensuite tiled bath has a step in shower with a rainshower head. Next to the primary bedroom, is the windowed home office/storage room with A/C. The second and third bedrooms are spacious, light and share a renovated bathroom with a tub. All the bedroom and hall closets have been professionally fitted out. Two Samsung HD TVs are included. 760 West End Avenue is well located, convenient to the express train at 96th St, nearby bus routes, excellent food markets, all necessary neighborhood services, the entrance to Riverside Park at 97th St and nearby to Central Park. The 77 unit building was constructed in 1927 in the Renaissance Revival style by notable French born architects, brothers Edward and George Blum. It was converted to cooperative in 1981 and offers an elegant Art Deco lobby, 24 hour doormen, a live-in resident manager, storage units and bike storage. A bulk discount for Spectrum cable service is available for residents. Pets are welcome. A flip tax of 1.5% of the gross selling price is paid by the seller. A new boiler is being installed, modernizing the mechanical system to meet new NYC regulations. Furnished photographs are virtually staged.
- Type:
- Apartment
- Sq.Ft.:
- n/a
- Status:
- Active
- Beds:
- 1
- Year built:
- 1926
- Baths:
- 1.00
- MLS#:
- OLRS-1307442
ADDITIONAL INFORMATION
Nestled on a picturesque tree-lined street just a stone's throw away from Central Park, this enchanting prewar, building exudes charm and sophistication. The delightful Southwest-facing one-bedroom, one-bathroom residence boasts gleaming hardwood floors and an abundance of living area that comfortably accommodate a sofa, a coffee table, and a cozy dining nook-perfect for intimate gatherings. The generously proportioned bedroom is a serene retreat, easily fitting a king-size bed and offering two ample closets for all your storage needs. The bathroom, adorned with elegant marble, showcases meticulous updates and exquisite details that elevate everyday living. Conveniently situated at the lobby level, this inviting home places you within easy reach of subways (1,2,3, B, C), delectable dining options, Trader Joe's, Whole Foods, and charming coffee shops, allowing you to savor city life at it's finest. Pets are welcome upon board approval. No pied a terres allowed. ** Please note: some photos are virtually staged**
IDX information is provided exclusively for consumers’ personal, non-commercial use, that it may not be used for any purpose other than to identify prospective properties consumers may be interested in purchasing, and that the data is deemed reliable but is not guaranteed accurate by the MLS. Per New York legal requirement, click here for the Standard Operating Procedures. Copyright 2024 Real Estate Board of New York. All rights reserved.
New York Real Estate
The median home value in New York, NY is $1,486,325. This is higher than the county median home value of $1,187,100. The national median home value is $338,100. The average price of homes sold in New York, NY is $1,486,325. Approximately 28.52% of New York homes are owned, compared to 51.79% rented, while 19.69% are vacant. New York real estate listings include condos, townhomes, and single family homes for sale. Commercial properties are also available. If you see a property you’re interested in, contact a New York real estate agent to arrange a tour today!
New York, New York 10025 has a population of 219,603. New York 10025 is more family-centric than the surrounding county with 34.07% of the households containing married families with children. The county average for households married with children is 25.3%.
The median household income in New York, New York 10025 is $143,976. The median household income for the surrounding county is $93,956 compared to the national median of $69,021. The median age of people living in New York 10025 is 40.8 years.
New York Weather
The average high temperature in July is 85.05 degrees, with an average low temperature in January of 25.9 degrees. The average rainfall is approximately 47.48 inches per year, with 26.1 inches of snow per year.
