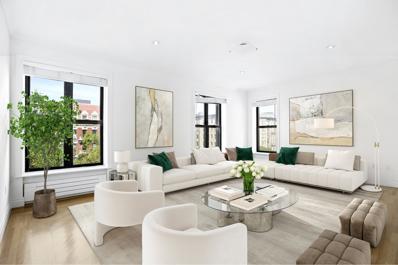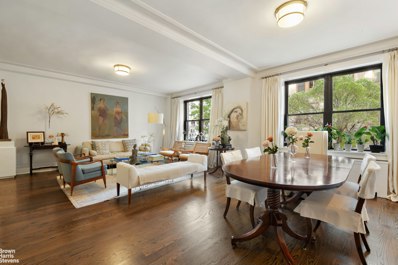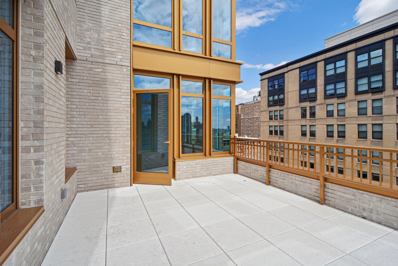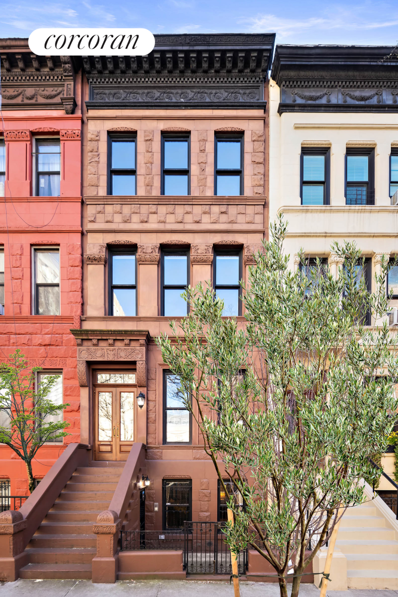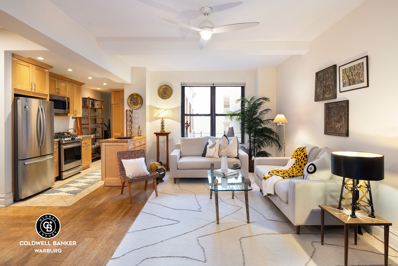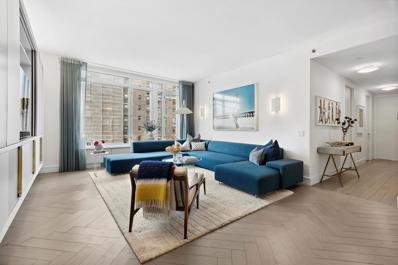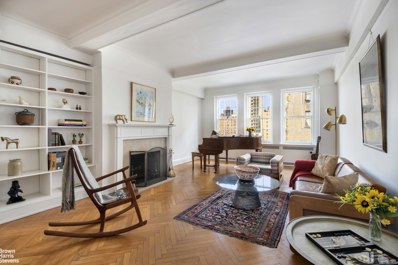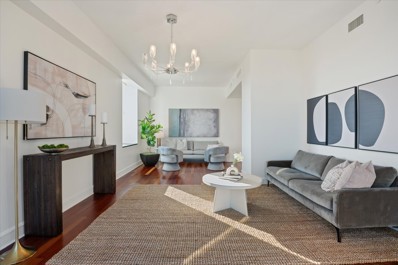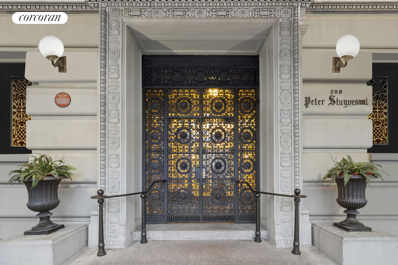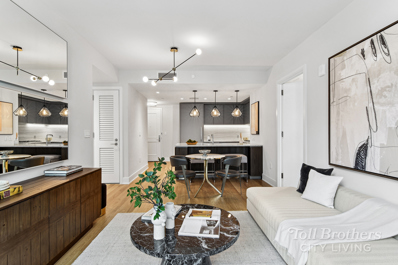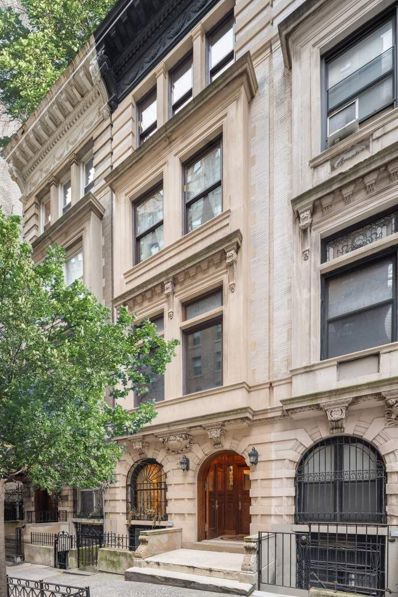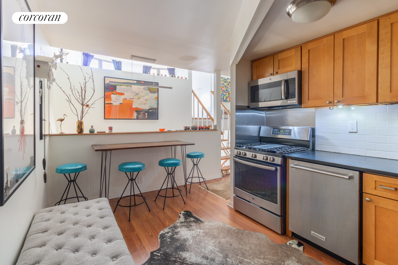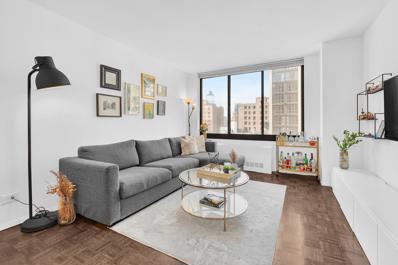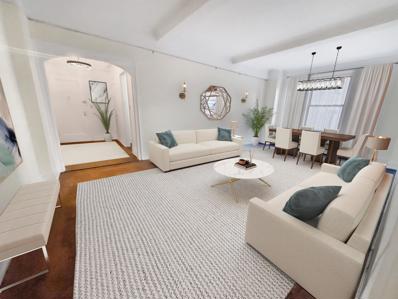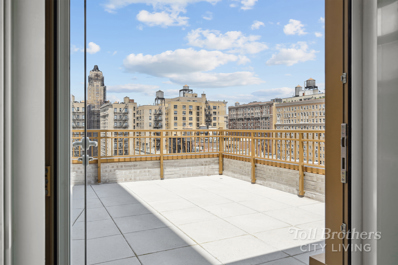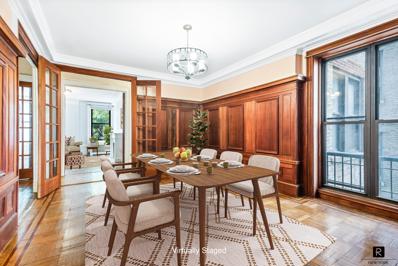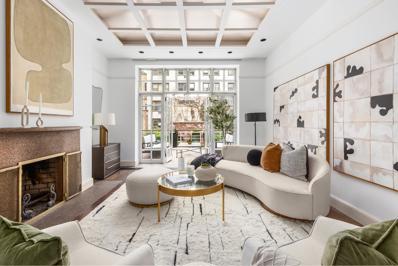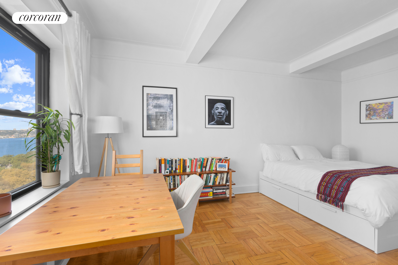New York NY Homes for Rent
$2,750,000
650 W End Ave Unit 7C New York, NY 10025
- Type:
- Apartment
- Sq.Ft.:
- 1,750
- Status:
- Active
- Beds:
- 3
- Year built:
- 1926
- Baths:
- 2.00
- MLS#:
- COMP-158063649431741
ADDITIONAL INFORMATION
Welcome to this stunning three bedroom, two bathroom plus home office/activity room, pre-war condominium located in the heart of the Upper West Side. Upon entering this impeccably maintained home, you are greeted by a gracious central entry foyer, which leads to a spacious living room offering plenty of natural light. The open layout seamlessly connects the living room, dining area with built-in banquette and kitchen, creating an ideal space for day-to-day living as well as entertaining. The sunny chef's kitchen is perfectly equipped with a Wolf six burner range, double Sub-Zero refrigerators, Sub-Zero wine cooler and Miele dishwasher. The primary bedroom features a windowed en-suite bathroom with double sinks, glass enclosed shower and custom walk-in closet, while the two additional bedrooms are well-proportioned and flooded with natural light. There is also a highly coveted bonus room that can serve as an office, play/activity space, etc. This home has 10' ceilings, gorgeous hardwood floors, plenty of custom closets (including two walk-ins), central air conditioning, an integrated Lutron lighting system and separate laundry room with full size washer/dryer. This classic 1920's condominium offers a 24 hour doorman, live-in Super, bicycle storage, fitness room and common laundry room. Riverside Park is located just one block away and this location offers easy access to public transportation and the many shops, restaurants and top-notch amenities that make up this amazing neighborhood. $817/month assessment in place due to Local Law 11 facade work.
$1,995,000
Blvd Unit 5C Unit 5C New York City, NY 10025
- Type:
- Apartment
- Sq.Ft.:
- 2,359
- Status:
- Active
- Beds:
- 3
- Year built:
- 1900
- Baths:
- 3.00
- MLS#:
- RPLU-5122948235
ADDITIONAL INFORMATION
PREWAR CONDOMINIUM CLOSE TO CENTRAL PARK! Incredible opportunity to own a gorgeous SUNFILLED corner residence, with high 11 foot ceilings, gleaming wood floors, completely renovated and ready for comfortable living and entertaining. Great light enhances this home from four different exposures. The entry is open and welcoming. There is a large formal dining room adjacent to the large, open, windowed chef's kitchen featuring a Subzero refrigerator, Bertazzoni gas range, expansive custom cabinetry, lengthy counter tops and a must have WASHER and DRYER. Currently set up with three large bedrooms (can be four), the prime bedroom has an ensuite bathroom with a double vanity and large shower stall. There are many closets and a walk-in too! The building also features a live-in super, a part-time doorman, fitness room, private storage with the unit, a bike room and playroom. The building faces historic Adam Clayton Powell Jr. Blvd, is 2 blocks from the 2&3 trains, 4 blocks from the B&C trains, across the street from the M2 bus and 2 blocks from the M3 & M4 buses. Also an easy walk to Columbia University and 1 avenue from Frederick Douglas Boulevard's renowned restaurant row dining.
$3,150,000
905 W End Ave Unit 21 New York, NY 10025
- Type:
- Apartment
- Sq.Ft.:
- 2,290
- Status:
- Active
- Beds:
- 4
- Year built:
- 1920
- Baths:
- 3.00
- MLS#:
- RPLU-63222941580
ADDITIONAL INFORMATION
This stunning pre-war 8 into 7 room residence exudes timeless elegance and is meticulously maintained, offering a seamless move-in experience. Situated on a prominent corner, this expansive eight-into-seven home boasts four bedrooms and three bathrooms, providing a warm and inviting atmosphere for its residents. Upon entering the gracious foyer, guests are immediately greeted by the spaciousness of the living areas. Bathed in natural light streaming from the southern exposure, the living and dining rooms offer a picturesque view of the ever-changing foliage outside, creating a serene ambiance throughout. The eat-in kitchen is a chef's delight, boasting marble countertops, top-of-the-line Sub-Zero refrigerator & wine cooler, Wolf Cooktop, Meile appliances, custom cabinetry, and the essential Bosch washer-dryer setup, making daily chores a breeze. The primary bedroom is generously proportioned, featuring dual exposures to the south and east, allowing ample natural light to flood the space throughout the day. Whether relaxing or rejuvenating, residents can enjoy peaceful moments in this tranquil retreat. The remaining three light-filled bedrooms offer ample space for relaxation and personalization. Each of the three renovated windowed bathrooms exudes luxury, featuring Zuma and Waterworks fixtures that enhance both functionality and aesthetics. The attention to detail is evident throughout this home, ensuring a harmonious blend of modern comfort and classic charm. Carefully curated features adorn this residence, including hardwood floors that add warmth and character, high ceilings that amplify the sense of space, and custom outfitted closets and cabinetry designed to meet all storage needs with elegance and efficiency. Originally designed in 1917 by Gaetan Ajello, 905 West End Ave stands as a testament to timeless architectural beauty. This well-established pre-war condominium boasts amenities that cater to modern lifestyles, including a full-time doorman, live-in resident manager, central laundry facilities, storage options, bike room and a breathtaking landscaped roof deck, perfect for enjoying panoramic views of the city skyline. The location of this residence couldn't be more convenient, with Riverside Park just a stone's throw away, offering serene green spaces for recreation and relaxation. Nearby, residents can also access a plethora of shopping options, transportation hubs, renowned restaurants, and the esteemed Columbia University, enriching daily life with endless possibilities. With its pre-war charm, modern amenities, and spacious layout, this home embodies sophistication and comfort, offering a sanctuary in the heart of the bustling city. Pets permitted. Dogs 25lb & under permitted 25lb & over case by case There is an ongoing assessment of $1,825.20
$2,900,000
218 W 103rd St Unit 10E New York, NY 10025
- Type:
- Apartment
- Sq.Ft.:
- 1,564
- Status:
- Active
- Beds:
- 3
- Year built:
- 2024
- Baths:
- 3.00
- MLS#:
- PRCH-7960493
ADDITIONAL INFORMATION
Limited-time incentives during the Fall Savings Event from October 12-November 3. Contact on-site sales team for details! IMMEDIATE OCCUPANCY! Residence 10E is a one-of-a-kind 1,564SF 3-bedroom/3-bath home with ceilings up to 10’4" The spacious corner living room offers access to a 275SF private terrace. The primary bedroom suite has northern exposure and three closets, including a generous walk-in. The luxurious en-suite bath is outfitted with a custom Poliform vanity topped with Calacatta Delicato marble, Bianco Estremoz marble feature wall and floor tiles, and full-height Porcelanosa wall tiles. Each additional bathroom features a custom Poliform vanity topped with quartz, Porcelanosa tiled walls, and a porcelain mosaic tile floor. The Rockwell’s thoughtfully curated amenities include a fitness center, residents’ lounge, bookable dining room with catering kitchen, landscaped terrace, children’s playroom, pet wash, music room, screening room, bike storage, and a spectacular roof terrace with grills. Private storage is available for purchase. The Rockwell is fully staffed, with a 24-hour attended lobby. Please call the sales team to schedule a visit to our off-site gallery. Learn more at TheRockwellNYC.com The complete offering terms are in an offering plan available from the sponsor. Sponsor: 2686-2690 Broadway LLC, File No. CD22-0088. Equal Housing Opportunity.
$2,495,000
845 W End Ave Unit 2A New York, NY 10025
- Type:
- Apartment
- Sq.Ft.:
- 2,557
- Status:
- Active
- Beds:
- 4
- Year built:
- 1926
- Baths:
- 4.00
- MLS#:
- RPLU-5122919304
ADDITIONAL INFORMATION
Nestled within the esteemed Upper West Side, 845 West End Avenue #2A stands as a remarkable gem, presenting a rare opportunity for renovation. Attractively priced at $1,075 per square foot, it sits significantly below the average cost for similar properties, offering unparalleled value in today's market. What's more, it allows you to customize the space to your liking while extracting the apartment's true potential. Photos of the property are virtually staged to inspire your vision for a custom-designed home. The interior layout is meticulously planned, adhering to a golden ratio for optimal proportions and spatial separation. Spread across an expansive 2,557 square feet, the residence boasts coveted features such as soaring beamed ceilings, original hardwood floors, expansive entryways, and exquisite wall and ceiling moldings-hallmarks of prewar apartment charm. The abundant natural light streams through 18 oversized windows, illuminating the generously sized rooms. Upon entry, a welcoming foyer leads to an oversized kitchen, a massive dining room and a grand living space, perfect for hosting gatherings. Two of the three spacious bedrooms are accompanied by a windowed en suite bathroom and the Primary Bedroom is completed with two generously sized walk-ins to add the convenience and comfort of living. Two well-sized staff rooms complete the layout and could be perfect for a laundry room and separate office spaces. Situated within a classic pre-war condominium, 845 West End Avenue exudes timeless elegance. Following almost a century since its original construction, the building has been meticulously restored with modern upgrades while preserving its historic charm. Positioned conveniently across from Riverside Park and a stone's throw away from the Hudson River Greenway, residents have easy access to various amenities, including groceries, pharmacies, shops, and dining options. The building allows for central AC, W/D in the apartment and welcomes pets, as well as offering a range of amenities such as a full-time doorman, resident manager, updated fitness center, playroom, bike room, and private storage - a storage unit is included in the purchase. Moreover, its location in one of Manhattan's most coveted neighborhoods provides residents with an unparalleled New York living experience-from classic brownstones to tree-lined streets, boutique shops, cultural highlights, and close proximity to Central Park. In essence, 845 West End Avenue #2A presents a rare opportunity to own a piece of quintessential New York living in a coveted locale, blending historic charm with modern convenience.
$7,350,000
158 W 92nd St New York, NY 10025
- Type:
- Townhouse
- Sq.Ft.:
- 4,100
- Status:
- Active
- Beds:
- 4
- Year built:
- 1899
- Baths:
- 4.00
- MLS#:
- RPLU-33422928498
ADDITIONAL INFORMATION
Situated mid-block on this distinctive Upper West Side brownstone street, this elegant and sun-flooded 18.7' wide, 4,100sf home with meticulously restored original millwork includes four bedrooms, four full bathrooms and a delightful south facing garden. Spread over four floors with generously proportioned rooms and 10' to 11' ceiling heights, the home benefits from pretty views of trees to the north and south and a rare 43' deep landscaped south-facing garden. This superb offering presents an opportunity to acquire a very livable and impeccably maintained townhouse. A handsome stoop leads to an entry foyer which greets you on the Parlor level. The Parlor floor with voluminous 11' ceilings is accentuated with an attractive reception room off the entry with wood burning fireplace, bookshelves and floor to ceiling windows. Adjacent the reception room is an elegantly proportioned south facing living room punctuated by a beautiful fireplace mantle centered on the room. This sun flooded Great Room overlooks the garden through over-sized windows which echo the scale of the space. Downstairs, the Garden level is truly the heart of the home with a cheerful sunny chef's kitchen, informal dining area and a media room/den with wood-burning fireplace which provides a cozy contrast to the more formal rooms on the Parlor level. The spacious fully equipped kitchen with center island opens to the landscaped garden with treehouse which offers an inviting space for outdoor entertaining and year-round gardening. A windowed staff room with windowed full bath and a separate street level entrance under the stoop completes the garden level. Upstairs, the Primary bedroom occupies the entire second floor with a wonderfully vast bedroom suite with wood-burning fireplace, luxuriously outfitted marble bath with double sinks, in-laid marble floors, separate stall shower and a large custom outfitted closet/dressing room. A sunny Library off the primary bedroom includes a wet-bar and terrace which overlooks the garden and townhouses to the south. The third floor is comprised of three bedrooms which share a spacious skylit bathroom with tub and stall shower in-between. The home is complete with multi-zoned central air-conditioning, gorgeous in-laid hardwood floors and meticulous millwork throughout the house, a full basement with abundant storage, a security system and many recent upgrades. 158 West 92nd Street is a comfortable home with wonderful energy and very pretty outlooks both in the front and rear of the house. Originally built in 1899, the home has been renovated and restored through the years while being respectful to preserve its elegant, classical proportions and stunning millwork - qualities shared by every room. The vibrant Upper West Side neighborhood is home to a robust array of restaurants and shopping including Whole Foods, Trader Joe's, Equinox Gym and local subway lines 1 2 3 B C.
- Type:
- Apartment
- Sq.Ft.:
- n/a
- Status:
- Active
- Beds:
- 2
- Year built:
- 1929
- Baths:
- 2.00
- MLS#:
- RPLU-8923074606
ADDITIONAL INFORMATION
Don't miss this lovely and spacious Art Deco two bedroom home! This charming prewar apartment features generous room sizes, wide oak hardwood floors, high beamed ceilings, and six closets. The entry has two closets and opens to a fully-equipped windowed kitchen featuring maple cabinets, with wood and granite counter tops. The north facing living room is large enough for both dining and living spaces. A hallway separates the bedrooms from the common spaces. The second bedroom faces north featuring a windowed en-suite bath with tub. The very generous primary bedroom faces south and features two walk-in closets. A second bath is also available to guests without entering the bedroom. The apartment also features a washer-dryer. All this in a full-service building with a high energy rating that permits pets, has a live-in super, laundry, storage and bike rooms (with waiting lists). Directly across the street from Central Park, the building's roof deck is stunning with sweeping park and city vistas spanning from the George Washington to Triborough Bridges! There are multiple train and bus options for quick commutes into midtown, along with wonderful restaurants in the immediate area. Trader Joe's, Whole Foods, a popular Friday farmer's market, along with the shops at Columbus Square are only a few blocks away! There is a $684 monthly assessment through the end of 2024 to replenish the reserve fund after an extensive two-year repointing of the building's facade.
- Type:
- Apartment
- Sq.Ft.:
- n/a
- Status:
- Active
- Beds:
- 1
- Year built:
- 1928
- Baths:
- 1.00
- MLS#:
- RPLU-33422925988
ADDITIONAL INFORMATION
Residence 10E is a spacious one-bedroom home situated in the heart of the Upper West Side. Hardwood floors, 9-foot beamed ceilings and a king-sized bedroom lend a warm, timeless feel to this pre-war residence. This gracious home features new energy-efficient custom windows throughout, generous closet space, and a windowed eat-in kitchen with a breakfast nook. Additionally, the installation of a washer, dryer, and dishwasher is permitted. This 1-bedroom unit presents a unique opportunity for renovation, allowing you to design a space that reflects your personal style and preferences. 685 West End Avenue exudes timeless elegance with classic architectural details. This cooperative boasts a grand marble lobby with dramatic vaulted ceilings and stained-glass windows. Amenities and services include a live-in resident manager, full-time doorman, laundry room and private storage. Residents can access a beautifully planted roof terrace with stunning panoramic views of the Hudson River, lounge chairs, and dining areas. This coveted location is two blocks away from the 1, 2, and 3 subway station, and is in close proximity to Riverside Park, Central Park, tennis courts, fitness centers, Whole Foods and restaurants. Pied-a-terre is permitted, and pets are welcome.
$4,450,000
545 W 110th St Unit 6GE New York, NY 10025
- Type:
- Apartment
- Sq.Ft.:
- 2,402
- Status:
- Active
- Beds:
- 4
- Year built:
- 2006
- Baths:
- 4.00
- MLS#:
- RPLU-5122919297
ADDITIONAL INFORMATION
Introducing a meticulously crafted sanctuary in the heart of Morningside Heights: Residence 6GE at 545 West 110th Street. Exquisitely designed by the esteemed Frederick Tang Architecture, this expansive 4 bedroom, 3.5 bathroom haven seamlessly combines thoughtful architecture with contemporary elegance. Spanning an impressive 2,402 square feet, every inch of this residence exudes sophistication and charm. Step inside to be greeted by soaring 9'6" ceilings, accentuating the spaciousness of the living areas. Custom cabinetry with rose gold hardware can be found in the dining and kitchen area, offering both functionality and style, while hardwood herringbone floors evoke a sense of timeless luxury. The gourmet kitchen boasts top-of-the-line appliances, perfect for culinary enthusiasts and entertainers alike. Imagine creating culinary masterpieces amidst the backdrop of custom cabinetry and sleek countertops. Adjacent to the kitchen, a charming coffee bar awaits, offering a cozy spot to savor your morning brew or indulge in an afternoon pick-me-up. This residence further features a separate den, providing an ideal space for relaxation or productivity, tailored to suit your lifestyle needs. For those who appreciate the outdoors, a private terrace beckons, offering a tranquil retreat amidst the bustling cityscape. For added convenience, a double set of washer and dryer units can be found at each end of the home. Nestled on the northeast corner of West 110th Street and Broadway, 545 West 110th Street epitomizes modern living at its finest. Residents are welcomed by a 24-hour doorman and live-in superintendent, ensuring both security and convenience. Indulge in the building's amenities, including a fitness center and a sprawling landscaped residents' garden. On-site parking adds to the convenience of this coveted address. Just outside of this exceptional residence, discover the vibrant tapestry of Morningside Heights. Riverside Park invites leisurely strolls along the Hudson River, while nearby educational institutions such as Columbia, Barnard, and Union Theological Seminary enrich the cultural fabric of the neighborhood. Indulge in a plethora of dining and shopping options, with easy access to transportation via the nearby 1 train or M4 buses. Experience the epitome of refined living at Residence 6GE, where luxury meets convenience in one of Manhattan's most coveted neighborhoods.
- Type:
- Apartment
- Sq.Ft.:
- n/a
- Status:
- Active
- Beds:
- 3
- Year built:
- 1929
- Baths:
- 3.00
- MLS#:
- RPLU-63222863838
ADDITIONAL INFORMATION
Situated in a prestigious pre-war building located along Central Park West, an exceptional opportunity awaits to transform this six room residence into your dream home. Offering a versatile floor plan, this home can be configured as a 2 bed 3 bath arrangement or the option to include a third bed or dedicated office space for added functionality. Upon entering, the gracious foyer welcomes you by setting the tone for the entire residence. The expansive sunny north facing living room features a charming wood-burning fireplace, creating a cozy focal point for relaxation and gatherings. The large dining room with its spacious proportions provides the perfect setting for entertaining. The kitchen presents an exciting chance for customization, with potential to be redesigned to include an eat-in area which will create a space that seamlessly combines modern conveniences with the charm of a pre-war home. The generously proportioned bedrooms are thoughtfully positioned. The primary bedroom faces north with a dressing room feature that adds a touch of luxury and three large closets to the private quarters. The second bedroom faces south. Built in 1929 by renowned architects Schwartz & Gross, this distinguished residence offers timeless elegance with its Art Deco design. The building offers a wealth of amenities from the full time doorman, to the resident manager. There is a bike room, play room, central laundry, as well as a dedicated storage unit for the home. Washer/dryers are permitted with board approval. Pied-a-terres & pets are welcome. With seamless access to public transit, your journey through the city becomes effortlessly simple. Enjoy the luxury of across the street proximity to Central Park, it's playgrounds, tennis courts, and iconic Reservoir running paths as well as to shopping destinations like Trader Joe's, Whole Foods, and the many restaurants and small businesses that make the Upper West Side so special. Opportunity knocks at your door- answer it and create a residence that truly feels like home. There is an assessment of $880.26 until 12/31/25
- Type:
- Apartment
- Sq.Ft.:
- 2,000
- Status:
- Active
- Beds:
- 3
- Year built:
- 1910
- Baths:
- 3.00
- MLS#:
- COMP-152607195504195
ADDITIONAL INFORMATION
Welcome to this spacious and beautiful co-op residence with direct views to Central Park from the living room and library. With an elevation similar to a parlor level in a brownstone, this impeccably maintained home, is currently used as a 2 bed with a library/den which offers a perfect office space for those working from home. This pre-war gem spans approximately 2000 square feet, boasting a gourmet kitchen open to the oversized living room and dining room that offer an incredibly generous amount of space for entertaining. You’ll also find a large private laundry/storage room and central AC which is a rarity in most pre-war buildings. Step inside to discover a meticulously well-kept interior featuring hardwood floors throughout. The custom designed chef's kitchen is a culinary delight, complete with top of the line appliances, a breakfast bar, Ceaserstone countertops, two wine coolers, and generous cabinetry. For more formal entertaining one can close the integrated sliding partition over the breakfast bar to enclose the kitchen. Two bedrooms in the back are tucked away from Central Park West for the ultimate peace and quiet from the busy city. The large master bedroom with shoji screen style closets features a luxurious spa-quality ensuite bath with soaking tub and enormous walk-in shower. The second bedroom offers a full ensuite bathroom as well. The building offers a range of amenities including a brand new roof deck with full outdoor kitchen and impressive views, gym, playroom, bike room, private storage, live-in super and full-time doormen, ensuring a high level of service and security. With its prime location and exceptional features, 333 Central Park West, also known as The Turin, presents an unparalleled opportunity for discerning buyers seeking a classic New York City pre-war home directly across the street from the park. The apartment is also within walking distance of many popular restaurants, Whole Foods, and transportation. Don't miss the chance to make this prestigious address your own. Pets are allowed on approval. Min 34% down.
$1,295,000
255 W 108th St Unit 4E New York, NY 10025
- Type:
- Apartment
- Sq.Ft.:
- n/a
- Status:
- Active
- Beds:
- 3
- Year built:
- 1910
- Baths:
- 2.00
- MLS#:
- COMP-154502076533583
ADDITIONAL INFORMATION
Welcome to this stunning classic six, corner unit in The Manchester! Entering #4E you are greeted by a grand foyer leading to the sun-soaked spacious living room that includes a decorative fireplace. The dining room's quarter-sawn oak paneling is a must-see for lovers of prewar design. With beamed ceilings and two exposures - including a triple window with open treetop views - it retains the grandeur of another time. Throughout the space you’ll notice features such as high ceilings, washer/dryer in unit, a dishwasher, and the tons of windows each room gets. Built in 1910, the Manchester is located right off the corner of where Broadway meets West End Avenue, you are in the prime location of it all. With transportation to the 1 train plus crosstown bus only two blocks away, Riverside Park one block away, and tons of amazing restaurants on Broadway your options are endless. The building offers amenities such as a full-time doorman, live-in super, children’s room, bike storage, and a laundry room. Pied-a-terres, guarantors, parents purchasing for children, and pets are allowed and subject to board approval.
$2,300,000
250 W 96th St Unit 8B New York, NY 10025
- Type:
- Apartment
- Sq.Ft.:
- 1,281
- Status:
- Active
- Beds:
- 2
- Year built:
- 2022
- Baths:
- 2.00
- MLS#:
- COMP-151975698718728
ADDITIONAL INFORMATION
12-Months of Free Common Charges on Contracts Signed through 12/31/24. Immediate Closing! Welcome to residence 8B, a gracious 1,281 square foot, 2 bedroom, 2 bath home with north-facing bronze casement windows. A formal entry leads to the living/dining room and stunning kitchen, which is enhanced by custom Italian solid white oak cabinets featuring exposed dovetail joinery and under-cabinet lighting, Brazilian desert quartzite countertops, marble backsplash, top-of-the-line Wolf speed oven and vented gas range with grill, Sub-Zero refrigerator, wine fridge, dishwasher, and stainless steel sink with InSinkErator. A Brazilian desert quartzite and white oak peninsula beautifully separates the living/dining room from the kitchen. The primary suite has north-facing bronze casement windows and 2 generously sized dressing closets. The elegant en-suite bath, clad in white Dolomiti marble, has radiant heated marble herringbone floors, a white oak vanity with dual Kohler sinks, Waterworks fixtures, a glass-enclosed marble shower, and an enclosed WC with Toto Neorest commode. The secondary bedroom, with north-facing bronze casement windows, has an en-suite marble bath with mosaic floors, a deep soaking tub, a white oak vanity with a stone glass countertop, Hansgrohe fixtures, and a wall-hung Toto toilet. This special home also has a washer/dryer, attractive 7 1/2” wide European oak flooring, and a Nest-controlled heat pump HVAC system with linear diffusers. 250 West 96th Street is a new luxury condominium with extraordinary amenities such as a 75-foot saltwater lap pool, top of the line fitness center with pilates & yoga, regulation size squash court with basketball hoop, dining room, children’s playroom, music practice room, teen club lounge and a massive landscaped rooftop with outdoor cinema and separate gilling areas. Nestled between Riverside and Central Park, this condominium has a striking limestone façade and bronze casement windows, and offers one to five bedroom homes. Architectural designer Thomas Juul-Hansen has reinterpreted the iconic Upper West Side buildings to emphasize light and views along with elegantly crafted interiors.The complete offering terms are in an offering plan available from Sponsor. File No. CD21-0266. This is not an offering. Sponsor: Paragon JV Prop III LLC c/o 767 Fifth Avenue, New York, New York 10153. This advertising material is not an offer to sell nor a solicitation of an offer to buy to residents of any jurisdiction in which registration requirements have not been fulfilled. Equal Housing Opportunity. Images are a combination of photographs and artist renderings. All dimensions are approximate and subject to normal construction variances and tolerances. Square footage exceeds the usable floor area.
$2,495,000
250 W 96th St Unit 8F New York, NY 10025
- Type:
- Apartment
- Sq.Ft.:
- 1,391
- Status:
- Active
- Beds:
- 2
- Year built:
- 2022
- Baths:
- 3.00
- MLS#:
- COMP-151975688729553
ADDITIONAL INFORMATION
12-Months of Free Common Charges on Contracts Signed through 12/31/24. Immediate Closing! Introducing Residence 8F, a gracious 1,391 square foot 2 bedroom, 2.5 bath apartment with 9’1” ceilings and bronze casement windows. A formal entry leads to the living/dining room and stunning windowed kitchen, enhanced by custom Italian solid white oak cabinets featuring exposed dovetail joinery, elegant inlay detail, and under-cabinet lighting. A marble backsplash complements Brazilian desert quartzite countertops, and the top-of-the-line stainless steel appliances include a Sub-Zero refrigerator and wine fridge, Cove dishwasher, a Wolf speed oven and gas cooktop, vented Broan range hood, and deep sink with InSinkErator. A Brazilian desert quartzite and white oak peninsula, with seating for four, beautifully separates the living/dining room from the kitchen. The primary bedroom suite has west-facing bronze casement windows, a generously sized closet, and two secondary closets. The spacious en-suite bath, clad in white Dolomiti marble, has radiant heated marble herringbone floors, a white oak vanity with dual Kohler sinks, a Waterworks tub, a glass-enclosed marble shower, and an enclosed WC with Toto Neorest commode. The secondary bedroom, also with west-facing bronze casement windows and an en-suite marble bath, has mosaic floors, a deep soaking tub, a white oak vanity with stoneglass countertop, Hansgrohe fixtures, and a wall-hung Toto toilet. The elegant powder room has Waterworks fixtures, a marble floor with bronze detail, and a white oak vanity with a sumptuously carved Calacatta Lousanna vessel sink. It also features a backlit white oak mirror mounted on a Calacatta marble mosaic wall. Asko washer/dryer, Nest-controlled energy efficient heat pump HVAC system with linear diffusers, and attractive 7.5” wide European oak flooring add to this special home. 250 West 96th Street is a new luxury condominium with extraordinary amenities such as a 75-foot saltwater lap pool, top of the line fitness center with pilates & yoga, regulation size squash court with basketball hoop, dining room, children’s playroom, music practice room, teen club lounge and a massive landscaped rooftop with outdoor cinema and separate gilling areas. Nestled between Riverside and Central Park, this condominium has a striking limestone façade and bronze casement windows, and offers one to five bedroom homes. Architectural designer Thomas Juul-Hansen has reinterpreted the iconic Upper West Side buildings to emphasize light and views along with elegantly crafted interiors. The complete offering terms are in an offering plan available from Sponsor. File No. CD21-0266. This is not an offering. Sponsor: Paragon JV Prop III LLC c/o 767 Fifth Avenue, New York, New York 10153. This advertising material is not an offer to sell nor a solicitation of an offer to buy to residents of any jurisdiction in which registration requirements have not been fulfilled. Equal Housing Opportunity. Images are a combination of photographs and artist renderings. All dimensions are approximate and subject to normal construction variances and tolerances. Square footage exceeds the usable floor area.
$3,850,000
245 W 99th St Unit 18B New York, NY 10025
- Type:
- Apartment
- Sq.Ft.:
- 2,668
- Status:
- Active
- Beds:
- 4
- Year built:
- 2006
- Baths:
- 4.00
- MLS#:
- RLMX-98529
ADDITIONAL INFORMATION
River and skyline views abound in this high-floor luxurious four-bedroom, convertible five-bedroom, four full-bath home. Open south, west, and east exposures capture the Empire State and Chrysler Buildings, The Freedom Tower, One Vanderbilt, the towers south of Central Park, as well as many of the beautiful pre-war buildings of the Upper West Side through floor-to-ceiling windows. This Ariel West gem is a special offering at over 2,700 square feet, including the terrace, with ten-foot ceilings. Conceived by Cook + Fox and CentraRuddy and brought to life by top NYC developer Extell, this gorgeous glass tower spoils its residents with a full suite of hotel-style amenities. Entering through its large entry foyer, one is immediately struck by the sheer scale of the property, the abundance of light, and the endless views. Recently refinished hardwood floors, central heating and air, with multiple zones operated by a Nest system, a full laundry room, abundant storage in ten beautifully built-out closets, and a large storage cage, conveyed with the purchase, provide for elevated and comfortable living. All four bedrooms are very well-sized and offer river and sunset views to the west. The four elegant bathrooms boast top-of-the-line finishes and fixtures, including Toto and Waterworks. The sizable primary bedroom has incredible storage, including a walk-in closet and the spa-like five-fixture windowed primary bath, allowing the opportunity to bathe while watching the sunset cascade on the Hudson River. The living space is also quite generous, providing two separate seating areas and a separate formal dining area with an additional office nook. The terrace, exclusive to higher-floor B-line units, is positioned off the living room. The chef's kitchen can accommodate the needs of even the most ambitious culinary endeavors. A large Viking refrigerator, a vented Viking range, a Miele dishwasher, a pantry, copious white and glass-faced cabinets, glass tile backsplash, and granite countertops curate both style and function. Ariel West is truly the epitome of a lifestyle condominium. A robust, friendly, attentive staff includes a live-in super, doorman, and concierge. A basketball court, swimming pool, well-equipped fitness center, yoga room, children's playroom, media room, laundry room, bicycle storage, and storage room make this an ideal place to call home. All this is available conveniently near public transportation, many of the neighborhood's private schools, Central and Riverside Parks, and many grocery options, including Whole Foods, and some of the city's best dining.
- Type:
- Apartment
- Sq.Ft.:
- 1,476
- Status:
- Active
- Beds:
- 3
- Year built:
- 1909
- Baths:
- 2.00
- MLS#:
- RPLU-33422814156
ADDITIONAL INFORMATION
"Corner Cottage On Riverside Park! " Rare opportunity to purchase a fully combined and renovated 3 bedroom 2 bath on Riverside Drive across from Riverside Park. Located a few steps up from the lobby in a landmarked pre-war co-op, this charming and expansive apartment is like an oasis. You'll never have to waste time waiting for an elevator. Take advantage of any number of outdoor activities along the Hudson River like biking, tennis, running. There are plenty of spaces to sunbathe & picnic. Some of the finest educational institutions are located minutes away. Past residents of 258 Riverside include a former NYC mayor and Nobel prize winning economist. Apartment #AA/BB has large windows facing the park. A nearly 1,500 square foot layout provides an enormous respite to entertain. Updates to the kitchen include a new refrigerator and dishwasher. Discover your inner foodie with a fully customized chef's kitchen including two sinks, a center island & an enormous amount of storage space. The first bathroom located across from the primary has a porcelain white soaking tub. The second bathroom ensuite in one of the bedrooms has a stall shower. Soaring 10 foot ceilings make one feel like you just moved into a chic Soho loft. There are three generously sized bedrooms each with closets. A separate entrance to the lobby could be super convenient for a home office, or for wait staff or other help to enter/exit without disturbing your guests. Building amenities include a doorman, laundry room, on-site resident manager, additional storage and a roof deck. A washer/dryer can be installed with board approval. 258 Riverside AA/BB represents one of the best values available in the Upper West Side today. There are no guarantees anything like it will become available again in the future. Contact me ASAP to see this beautiful, happy home before it's gone!
$1,825,000
218 W 103rd St Unit 4G New York, NY 10025
- Type:
- Apartment
- Sq.Ft.:
- 1,015
- Status:
- Active
- Beds:
- 2
- Year built:
- 2023
- Baths:
- 2.00
- MLS#:
- PRCH-7853592
ADDITIONAL INFORMATION
Limited-time incentives during the Fall Savings Event from October 12-November 3. Contact on-site sales team for details! IMMEDIATE OCCUPANCY! Residence 4G is a 1,015 SF 2-bedroom/2-bath home with an appealing open layout, 9’ ceilings, oversized windows and 5" white oak floors. This gracious and efficient split-bedroom residence overlooks quiet, tree-lined 103rd Street. The luxurious en-suite primary bathroom is clad in polished Bianco Estremoz marble and features Calacatta Delicato marble countertops and a custom Poliform vanity with ample storage. The second bathroom features a custom Poliform vanity topped with quartz, full-height Porcelanosa tiled walls, and a porcelain mosaic tile floor. The island kitchen features custom Poliform cabinetry with abundant storage, integrated Thermador appliances, and striking Brazilian quartzite countertops and backsplash. Each home is equipped with a full-size Whirlpool washer and dryer. The Rockwell’s thoughtfully curated amenities include a fitness center, residents’ lounge, bookable dining room with catering kitchen, landscaped terrace, children’s playroom, pet wash, music room, screening room, bike storage, and a spectacular roof terrace with grills. Private storage is available for purchase. The Rockwell is fully staffed, with a 24-hour attended lobby. Please contact the sales team to schedule a visit. Learn more at TheRockwellNYC.com The complete offering terms are in an offering plan available from the sponsor. Sponsor: 2686-2690 Broadway LLC, File No. CD22-0088. Equal Housing Opportunity.
$6,895,000
263 W 93rd St New York, NY 10025
- Type:
- Townhouse
- Sq.Ft.:
- n/a
- Status:
- Active
- Beds:
- 4
- Year built:
- 1897
- Baths:
- 7.00
- MLS#:
- PRCH-7852271
ADDITIONAL INFORMATION
Experience opulent living in this meticulously renovated 5-story, single-family townhouse on the Upper West Side. Impeccably blending late 19th-century charm with modern luxury, the residence has been fully renovated, restoring its beautiful old-world, original details while infusing all of today’s modern luxuries including all new electrical, plumbing and all systems. No expense has been spared and no detail overlooked in renovation of this notable 1900’s home. This grand residence boasts a custom elevator that services all five floors, original restored fireplaces, restored exposed brick, stained glass transoms, custom inlay wood flooring and a stunning wood staircase. The impressive façade, has been meticulously restored, wood and glass arched entry doors lead to a marble foyer with another set of wood and stained-glass doors, providing an additional layer of privacy and security. Upon entering into the home, you are greeted by the stunning restored wood staircase and a double height entry with an impressive 22’ ceilings in the reception area. The large custom kitchen features beautiful marble countertops, top of the line appliances such as Sub-Zero, Wolf, Cove and two wine refrigerators, with access to the tranquil backyard. The parlor level is setup as an entertainer’s dream boasting a large living room, grand and glamourous dining room that comfortably seats 10 with high ceilings, a restored fireplace and solid wood wainscoting. The third floor hosts the private primary suite featuring an oversized bedroom with nearly 11’ ceilings, a large custom dressing room and spa bathroom bathed in white Thassos marble, with a walk-in spa shower, two vanities and deep-soaking Jacuzzi tub. The fourth and fifth floors host additional three bedrooms and three bathrooms and two roof terraces. Indulge in outdoor tranquility with a landscaped garden with mature and blooming trees, a rooftop terrace with city views, and a patio terrace on the fourth floor. Spanning approximately 6,000 square feet, the home comprises 4 bedrooms, 5 full bathrooms, and 2 powder rooms. The finished basement spans across 1,150 sqft and currently doubles as a large gym, but can easily be used as a staff room, playroom, office space or a multitude of different ways that best suits ones lifestyle, all adding to the allure of this exquisite property. The grand scale of this townhouse is rare and enhanced by oversized windows on every floor, beautiful garden, and tree-lined block views that allow for beautiful natural light to stream in throughout the day. Enjoy modern comforts with new central air conditioning, Hyper heat heating, video security, a fourth-floor laundry room, and custom closets. With an impressive pedigree, 263 West 93rd Street, was originally designed by famed architect Alexander Welch, and was built in 1897 by the developers W.W. & T.M. Hall. The firm was characterized in 1898 as “Probably the best known of New York’s builders” who stand alone today in the position of purveyor of the best class of private houses built. The home was masterfully restored in 2020, undergoing a 2 year full gut renovation to bring back it former glory by notable architectural firm, Badaly & Badaly. Perfectly situated, this one of a kind residence, is a block from Riverside Park, nestled on a beautiful tree-lined street surrounded by all the best of the neighborhood including cultural amenities, endless shopping, and dining, Whole Foods and Trader Joes. Accessible transportation options, including multiple subway lines and cross-town buses, make this residence a true gem in this coveted neighborhood. Don't miss the chance to call this sophisticated townhouse your home. The Townhouse at 263 West 93rd Street offers an unparalleled Upper West Side lifestyle.
- Type:
- Triplex
- Sq.Ft.:
- n/a
- Status:
- Active
- Beds:
- 1
- Year built:
- 1925
- Baths:
- 1.00
- MLS#:
- RPLU-33422881146
ADDITIONAL INFORMATION
Amazing opportunity at a great price. This magnificent and utterly unique one bedroom tri-level loft is 3 flights up in a charming and perfectly located Upper West Side cooperative. Enter the apartment into the renovated kitchen and eating area. On this level there is also a modern full bathroom. Down a few steps to the large open living room which features bay windows with beautiful views of townhouses through the treetops. Back up the stairs past the kitchen level is the king size bedroom. Southern exposures give great light to the entire space. Hardwood floors throughout. This one is not like any other apartment you may have seen! 249 West 101st Street is a boutique 8 unit co-op that has very low monthlies. Pets, co-purchasing, pied-a-terre, and subletting are all allowed. There are laundry facilities in the building. The terrific location is close to Riverside Park, lots of public transportation options, and great shopping and restaurants right around the corner.
- Type:
- Apartment
- Sq.Ft.:
- 681
- Status:
- Active
- Beds:
- 1
- Year built:
- 1987
- Baths:
- 1.00
- MLS#:
- RPLU-5122879205
ADDITIONAL INFORMATION
Welcome to the Princeton House Offering a comfortable setting at an exceptional value. Measuring 681 spacious square feet, high floor, open Western exposure, bay windows, heart stopping sunsets, and outstanding location - that rare combination is hard to beat. 1BR 1Bathroom - Ideal for primary users, pied a terre of investors. With an open kitchen, comfortable living and dining room, extra-large bedroom and ample closet space, this home is sure to please. Located midway between Riverside Park and Central Park, The Princeton House Condominium offers a common roof deck with breathtaking views of the city and Hudson River, a fully equipped gym, laundry, storage and bike rooms, concierge, and a full-time doorman. It also has a parking garage on-site. Pets are welcome for owners. The Princeton House is located on 95th Street and Broadway, with Citi Bike, 1-2-3 Subway line and all major buses right outside. It is across the street from Symphony Space, and just a short walk to Whole Foods, Trader Joe's, AMC Movie Theaters, and the Upper West Side's finest restaurants and bars including Dagon, Carmine's, Buceo 95, and Barney Greengrass. On-going assessment $264.16 per month for capital reserve fund
$1,275,000
825 W End Ave Unit 4-G New York, NY 10025
- Type:
- Apartment
- Sq.Ft.:
- 1,236
- Status:
- Active
- Beds:
- 2
- Year built:
- 1927
- Baths:
- 2.00
- MLS#:
- OLRS-2076718
ADDITIONAL INFORMATION
SPONSOR PRE-WAR APARTMENT! No board approval! BEING SOLD IN “AS-IS” CONDITION. BRING YOUR INTERIOR DECORATOR TO CREATE YOUR PERSONALIZED OASIS. Rarely available, the “G” line has terrific potential. Presenting a fantastic opportunity to make this prewar gem your own. Bring your designer or architect to make your dream come true. 825 West End Avenue is an elegantly restored Emery Roth gem on West End Avenue, a full-service Condominium building with a 24-hour doorman, live-in super, elevator, and laundry room, pet-friendly. It is truly the best that the Upper West Side has to offer. Located in a coveted and quintessential Upper West Side neighborhood lined with trees and brownstones, this building is just steps away from Riverside Park and close to a host of top-notch supermarkets including Whole Foods, Trader Joe’s, as well as local farmer’s markets. Culturally and historically rich; dining and shopping destinations are nearby. Transportation options are plentiful — not to mention a prized front-row seat to gorgeous Riverside Park right at your door. Favorites like Silver Moon Bakery, Cafe Du Soleil, Serafina, Smoke Jazz & Supper Club, Symphony Space, and supermarkets like Whole Foods, Trader Joe’s, and more. Just off the Columbia University/Barnard campus.
$3,495,000
218 W 103rd St Unit 12D New York, NY 10025
- Type:
- Apartment
- Sq.Ft.:
- 1,934
- Status:
- Active
- Beds:
- 3
- Year built:
- 2024
- Baths:
- 4.00
- MLS#:
- PRCH-7754964
ADDITIONAL INFORMATION
Limited-time incentives during the Fall Savings Event from October 12-November 3. Contact on-site sales team for details! IMMEDIATE OCCUPANCY! Encompassing 1934SF, Residence 12D is a unique 3-bedroom/3.5-bath home with a light-filled open layout. A gracious entry hall leads to a spacious living area with 5" white oak floors and oversized windows with three exposures. The private terrace offers northern and western views, overlooking Broadway. The primary suite has an open Southern exposure and features two large walk-in closets. The kitchen features custom Poliform cabinetry with abundant storage, integrated Thermador appliances, and striking Brazilian quartzite countertops and backsplash. The luxurious en-suite primary bathroom is clad in polished Bianco Estremoz marble and features Calacatta Delicato marble countertops and a custom Poliform vanity with ample storage. The en-suite secondary bathrooms feature custom Poliform vanities topped with quartz, Porcelanosa tiled walls, and a porcelain mosaic tile floor. The powder room is outfitted with a striking Pietra Casa Thunder marble feature wall and Tundra Grey Mosaic marble floor. The home is equipped with a Whirlpool washer and dryer. The Rockwell’s thoughtfully curated amenities include a fitness center, residents’ lounge, bookable dining room with catering kitchen, landscaped terrace, children’s playroom, pet wash, music room, screening room, bike storage, and a spectacular roof terrace with grills. Private storage is available for purchase. The Rockwell is fully staffed, with a 24-hour attended lobby. Please call the sales team to schedule a visit. Learn more at TheRockwellNYC.com The complete offering terms are in an offering plan available from the sponsor. Sponsor: 2686-2690 Broadway LLC, File No. CD22-0088. Equal Housing Opportunity.
$1,499,000
255 W 98th St Unit 3-A New York, NY 10025
- Type:
- Apartment
- Sq.Ft.:
- n/a
- Status:
- Active
- Beds:
- 2
- Year built:
- 1906
- Baths:
- 2.00
- MLS#:
- OLRS-000162892
ADDITIONAL INFORMATION
Welcome home to this tastefully renovated classic six on the quiet tree lined Upper West Side block of 98th Street. The apartment boasts nearly 1400 sq ft adorned with original details such as mahogany paneling in the dining room and original parquet flooring highlighted with inlaid borders that add to the original pre-war charm. Southern facing windows in the living room, master bedroom, and bath not only allow for ample all day natural light and sun, but also face out onto the relaxing tree tops of 98th Street. Two nicely sized bedrooms with closets and built in storage share the tastefully remodeled bathroom with an original cast iron soaking tub. There is also a charming third guest bedroom, den or home office with a full bathroom. The kitchen was recently remodeled combining the classic style with modern function and sensibility. It boasts the original wood cabinetry, gas range, and a large window. Abundant closets throughout the unit provide multiple storage options and the original tall glazed mahogany French doors add a level of intrigue and proportion for the most discerning buyer. The 1906 building also features a perfectly manicured common roof deck outfitted with multiple seating spaces perfect for entertaining, relaxing or enjoying the views. The building is kept in impeccable condition due to a live-in resident manager and features a renovated lobby and elevator. Other features include card operated laundry room, bike room and available storage. Pets and pied-a-terres are welcome. With lower than average maintenance for a building of this caliber and apartment size paired with solid building financials, this co-op is even more desirable. The location is unbeatable with West Side Market less than a block away , and within 2 blocks of the 96th street Subway. Don’t miss this classic offering.
$6,900,000
313 W 102nd St New York, NY 10025
- Type:
- Townhouse
- Sq.Ft.:
- 5,100
- Status:
- Active
- Beds:
- 4
- Year built:
- 1921
- Baths:
- 5.00
- MLS#:
- RPLU-5122732757
ADDITIONAL INFORMATION
NOW PRICED AT $6,900,000! Welcome to 313 West 102nd Street, the epitome of townhouse living in one of the most exquisite blocks on the Upper West Side, just a stone's throw away from the Hudson River and steeped in rich architectural history. This 20-foot wide, approx. 5,100 sq. ft., five-story townhome features a renovated rock-faced limestone facade with elegant new windows. It is part of a row of four upscale rowhouses commissioned in 1892 by developer Charles G. Judson on the north side of West 102nd Street, nestled between Riverside Drive and West End Avenue. These townhomes were designed by architect Clarence F. True, renowned for his French Gothic and Flemish Renaissance influences. Clarence F. True's deep appreciation for French Gothic architecture is reflected in the beautiful original details of the townhouse, such as its single-doored entrance featuring a scallop shell tympanum and intricate foliate carvings, as well as the striking French gargoyle crowning the fourth floor. GARDEN LEVEL: Large, impressive windows open from the elegant dining room into a picturesque 45-foot-long backyard. The dining room seamlessly connects to the outdoors, allowing for perfect indoor/outdoor entertaining. The room features a working wood-burning fireplace and original wood herringbone floors. At the front of the house, nestled within a beautiful rock-faced limestone arch, is the expansive kitchen, which easily fits a large breakfast nook and an oversized island. Two large windows overlook the charming street and provide a view of the neighboring brownstones. In the middle of the floor, by the base of the staircase, is a charming sitting area currently housing a straight piano, as well as a powder room. The layout is completely open, offering unobstructed views from the front of the house to the backyard, throughout the dining area. PARLOR LEVEL: Spectacular oversized French casement windows make a statement by opening onto a beautiful and tranquil terrace which overlooks the breathtaking landscaped backyard. Similar to the garden level, the parlor level of the house is entirely open, offering impressive volumes with 11-foot-two high ceilings and a multitude of windows. The living room features a beautiful working wood-burning fireplace, and original wood floors can be found throughout. Situated at the front of the house, a spacious office or TV den provides a charming view of the picturesque street. THIRD FLOOR: The third floor of the house showcases two generously sized bedrooms, each equipped with ensuite bathrooms and graced by lofty 10-foot-high ceilings. The primary bedroom offers delightful garden views through its windows, while side windows enhance the room's luminosity. An expansive walk-in closet with its own window and a spacious bathroom adds to the overall serenity. On the same floor, the second bedroom is flooded with sunlight, thanks to its three oversized windows, and is spacious enough to accommodate a dedicated sitting area with two sofas encircling a coffee table, positioned adjacent to the queen-sized bed. FOURTH FLOOR: The fourth floor of this townhome unveils a truly spectacular third bedroom, graced by cathedral ceilings soaring to heights exceeding 20 feet. This beautifully adorned space, complete with an ensuite bathroom, is bathed in abundant natural light and features no less than four expansive windows. Three of these windows offer serene views of the tree-lined block, while one interior window peeks into the interior staircase. Additionally, this floor hosts a fourth bedroom adorned with a beautiful skylight and 14-foot-3 cathedral ceilings, complemented by its own ensuite bathroom and an elegantly spacious home office area. LOWER LEVEL: The fully finished basement level of the home impresses with its generous 6-foot-9 high ceilings and abundant storage solutions. Several rooms are dedicated to laundry, a well-appointed pantry, and ample storage spaces. The rear section, designed for storage, features large shelves and built-in closets. Nestled in one of the Upper West Side's most picturesque corners, this exquisite townhouse is ideally positioned merely a block from the 103rd St. local 1 train, and just a few minutes from the 96th Street express 2 and 3 lines. The neighborhood is replete with an array of fantastic dining options, including Italian restaurant Serafina, Caf du Soleil, or very trendy "Mama's Too" Pizzeria, while Broadway provides exceptional shopping opportunities. Whole Foods and Target are conveniently located nearby on Columbus Avenue. A short stroll to the north leads to the distinguished institutions of Columbia University, Barnard College, the Bloomingdale School of Music, the new Columbia Manhattanville Campus, and St. Hilda and St. Hugh's School, among others. Riverside Park beckons right at the townhouse's doorstep, offering a multitude of outdoor recreational activities. These include biking and jogging trails, tennis and volleyball courts, soccer fields, luxuriant gardens, and inviting playgrounds.
- Type:
- Apartment
- Sq.Ft.:
- 410
- Status:
- Active
- Beds:
- n/a
- Year built:
- 1931
- Baths:
- 1.00
- MLS#:
- RPLU-33422705510
ADDITIONAL INFORMATION
Smartly renovated studio on high floor with oblique peaceful river and park views! Perfectly situated in the heart of the UWS across from Riverside Park. You will love the prewar charm and 9.7' beamed ceilings this home offers. It really opens the space. The windowed kitchen has been renovated with a stone top breakfast bar and stainless steel appliances. 230 Riverside Drive is a full-service, prewar, doorman building with a renovated lobby and has lots of amenities including a beautiful interior courtyard garden, gym, lounge area, central laundry, bike room, play room, package room and live-in super. It is 2 short blocks to the 1,2,3 subway station and convenient to all shopping, dining and entertainment venues the UWS has to offer. There is an additional monthly reserve fund assessment of $63.05 until 12/31/2024 and a $53.76 loan assessment until 3/2027.
IDX information is provided exclusively for consumers’ personal, non-commercial use, that it may not be used for any purpose other than to identify prospective properties consumers may be interested in purchasing, and that the data is deemed reliable but is not guaranteed accurate by the MLS. Per New York legal requirement, click here for the Standard Operating Procedures. Copyright 2024 Real Estate Board of New York. All rights reserved.
New York Real Estate
The median home value in New York, NY is $1,486,325. This is higher than the county median home value of $1,187,100. The national median home value is $338,100. The average price of homes sold in New York, NY is $1,486,325. Approximately 28.52% of New York homes are owned, compared to 51.79% rented, while 19.69% are vacant. New York real estate listings include condos, townhomes, and single family homes for sale. Commercial properties are also available. If you see a property you’re interested in, contact a New York real estate agent to arrange a tour today!
New York, New York 10025 has a population of 219,603. New York 10025 is more family-centric than the surrounding county with 34.07% of the households containing married families with children. The county average for households married with children is 25.3%.
The median household income in New York, New York 10025 is $143,976. The median household income for the surrounding county is $93,956 compared to the national median of $69,021. The median age of people living in New York 10025 is 40.8 years.
New York Weather
The average high temperature in July is 85.05 degrees, with an average low temperature in January of 25.9 degrees. The average rainfall is approximately 47.48 inches per year, with 26.1 inches of snow per year.

