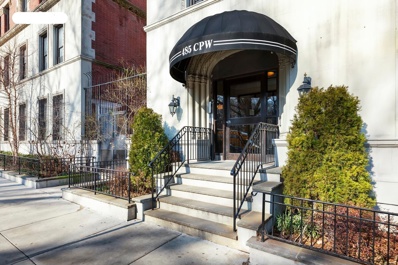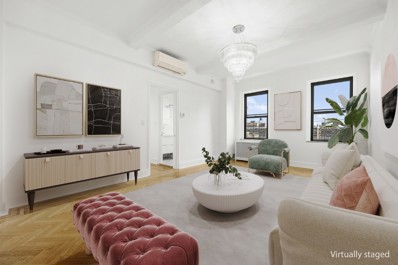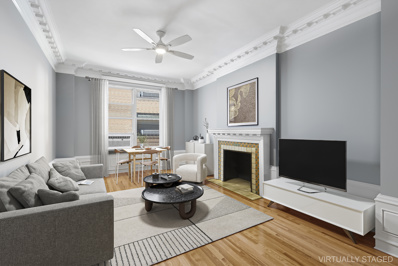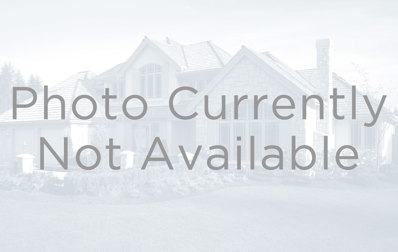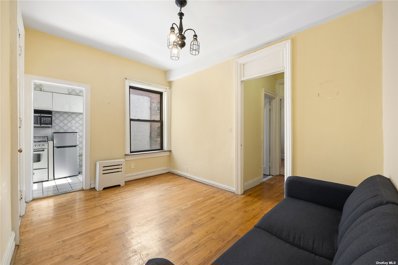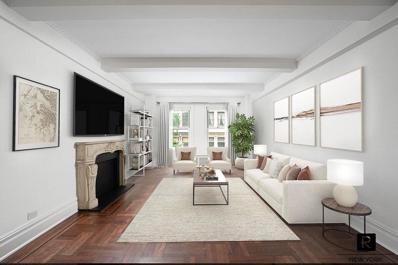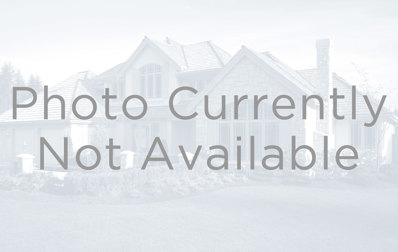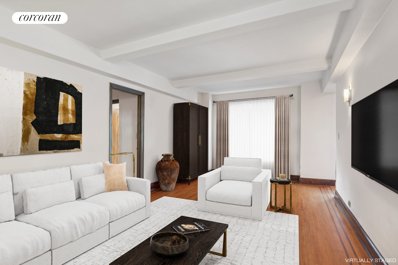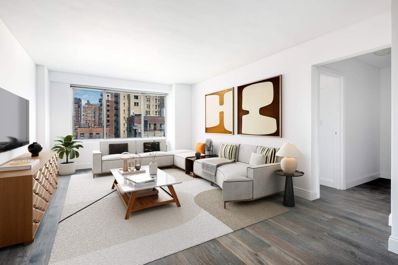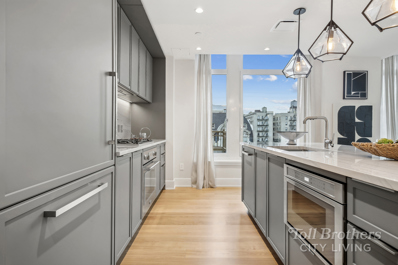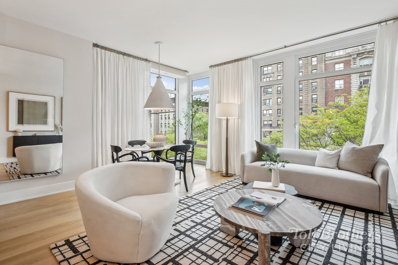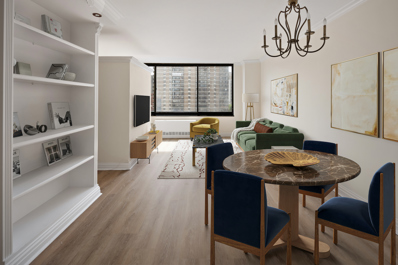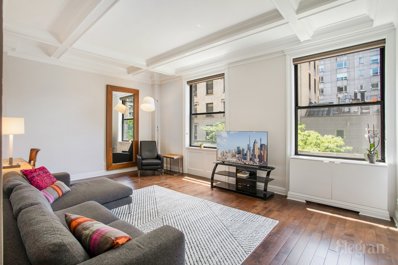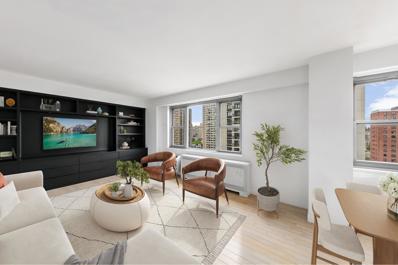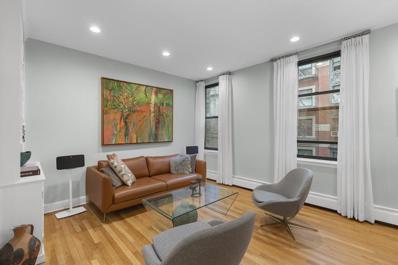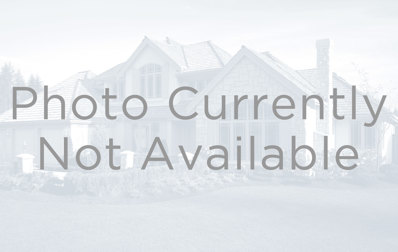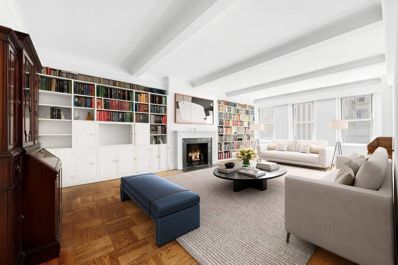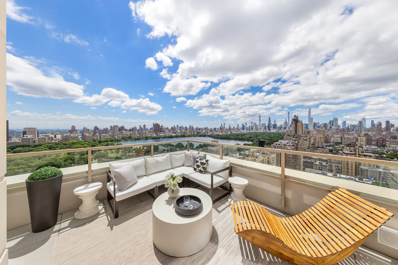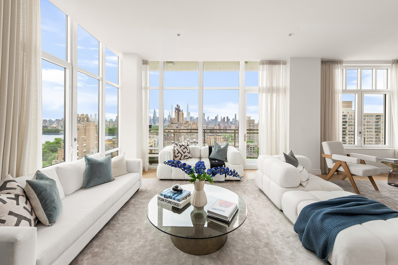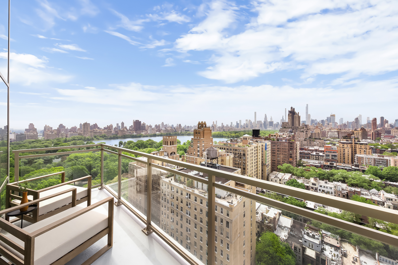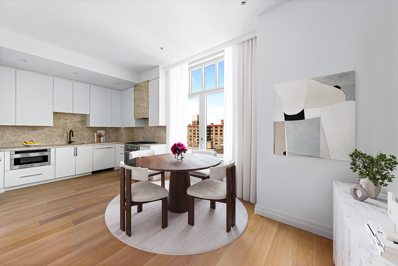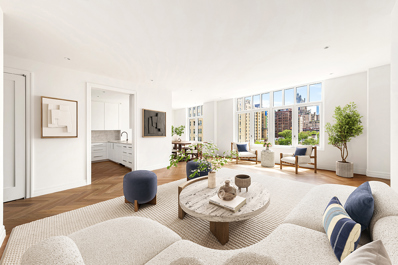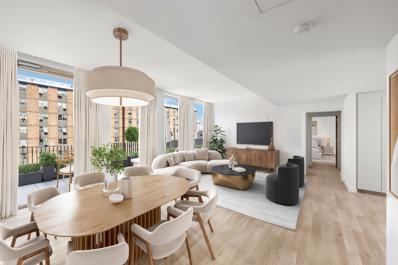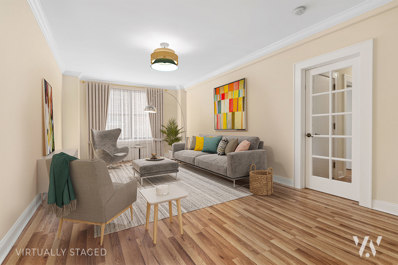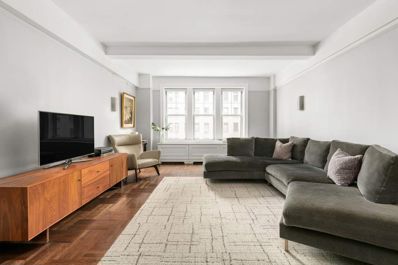New York NY Homes for Rent
- Type:
- Apartment
- Sq.Ft.:
- 600
- Status:
- Active
- Beds:
- 1
- Year built:
- 1910
- Baths:
- 1.00
- MLS#:
- OLRS-39717
ADDITIONAL INFORMATION
Move right in to this bright one bedroom on Central Park West with super LOW maintenance! Gut renovated throughout, this cheerful home has skim coated walls, upgraded electric with multiple outlets, modern kitchen with stainless steel appliances, and elegant bath with newly re glazed tub. This Gracious Pre War has a great layout and well proportioned rooms and cheerful color scheme throughout! The open kitchen sports stainless steel appliances including dishwasher and microwave, granite counters, modern white cabinets, excellent storage and large breakfast / food prep bar. The King Sized Master bedroom has plenty of room for furniture and space for relaxing. Pristine bathroom has large window, classic white vanity, basket weave tile, good sized tub (and your guests don't have to access it through your bedroom). Welcoming entry foyer, hardwood floors, high ceilings, lovely archways, crown moldings and serene color scheme too! With Central Park on your doorstep, B/C subways on the corner, this well priced one bedroom won't last long! Built in 1900, Red brick building with elevator, laundry room and part-time doorman, overlooking Central Park & Frederick Douglass Circle. Transportation options include B/C Subway right on the corner and No.1 or 2/3 Express trains a few blocks away. This lively neighborhood on the edge of Columbia University, is home to a burgeoning restaurant scene, weekly Morningside Park Farmer's Market and cultural anchor, St. John the Divine. Everything from Central Market, Absolute Bagels, Tom's Diner and Starbucks to Cafe Amrita, Little Bean Coffee, Melba's, V&T, The Hungarian Pastry Shop, The Ellington and The Seasoned Vegan await your taste! Pets, guarantors allowed. Part Time doorman is 2pm - to midnight, Full time super, laundry room, storage (ask re: availability/ wait list). Have you been waiting for the right time to buy? Take advantage of low interest rates, low carrying costs and a sweet one bedroom that is ready for your move in! Parental Purchasing Allowed Excellent Condition Built-Ins Entry Foyer Flooring [Hardwood] High Ceilings Moldings Original Details Pre-war Details Added Total Renovation KITCHEN Excellent Condition Countertops [Granite] Dishwasher Microwave Open Stainless Steel Appliances Total Renovation BATHROOM Excellent Condition Total Renovation Windowed
$1,995,000
124 W 93rd St Unit 9B New York, NY 10025
- Type:
- Apartment
- Sq.Ft.:
- 1,300
- Status:
- Active
- Beds:
- 3
- Year built:
- 1938
- Baths:
- 2.00
- MLS#:
- RLMX-100269
ADDITIONAL INFORMATION
Just one block from Central Park and conveniently located next door to Trader Joes, with a 5-minute walk to the express stop at 96th street for 1/2/3, or B/C subway lines and Whole Foods, this top-floor hidden gem on the Upper West Side offers both luxury and comfort. Recently gut-renovated, this exquisitely designed 3-bedroom, 2-bathroom condo spans over 1300 sq ft and features a spacious living room, formal dining room, two suites, and a third bedroom. The expansive living room and exceptionally large master bedroom provide ample space for relaxation and entertaining. The apartment includes split AC units in each of the 5 rooms to ensure optimal climate control, with window units to obstruct light and views in any season. There are 7 large closets including a walk-in closet in the master bedroom, complemented by additional storage in the basement and an additional closet in the hallway. The upgraded kitchen boasts a gorgeous professional Bluestar cooking range (with a vented hood), Swedish design Asko dishwasher and Fisher-Paykel refrigerator, and the convenience of a vented in-unit washer/dryer, paired with an additional laundry room in the building. Building amenities include a doorman, a live-in super and porter, bicycle storage, two elevators, and a garden with a BBQ. Pet friendly. Dont miss the opportunity to own this stunning residence. Note: there is currently a monthly assessment of $235.32 through December 2024.
$2,175,000
780 W End Ave Unit 5B New York, NY 10025
- Type:
- Apartment
- Sq.Ft.:
- 1,562
- Status:
- Active
- Beds:
- 3
- Year built:
- 1914
- Baths:
- 3.00
- MLS#:
- RPLU-1457523196043
ADDITIONAL INFORMATION
Alta Real Estate is proud to launch the sale of 780 West End Avenue #5B. This spacious, charming classic six residence is a terrific 3 bedroom, 3 bath home + home office right in the heart of the Upper Westside just off 98th Street and West End Avenue. This pre-war home features a gracious layout with a lot of charm. Highlights include a large, formal entry foyer, spacious gallery/dining room, hardwood floors, 9.5' ceilings, full sized vented washer/dryer, North, East & West exposures and a large horseshoe shaped windowed eat-in kitchen with plenty of room and counter space for multiple cooks and dish preparations. A unique feature of prewar homes are the original finishes that so many owners bury beneath sheetrock and paint over the years. Luckily those beautiful details like ornate crown moldings and a decorative fireplace have remained untouched in this home and add to the charm and elegance epitomizing the era. The owners have gratefully kept the original glass paneled french doors as well that lead to the gallery and kitchen in order to maximize the sense of openness and light, and helping to complete the original prewar charm 780 West End Avenue is located 2 blocks from the express 1/2/3/9 subway station with additional service to the Upper Eastside via the 96th Street cross town bus which runs every 12 minutes during prime hours. Both Central Park and Riverside Park are a short distance away with their many playgrounds, tennis courts, ballparks, and bike paths awaiting. There is also an amazing array of restaurants, gourmet grocery stores, book stores & coffee shops in the vicinity as well. The building is an intimate 60 units over 13 floors and features a doorman, gym, bike storage, visitors salon, residents garden, beautifully tiled lobby and Schindler elevator, auxiliary laundry area & storage. Shown by appointment.
$1,355,000
120 Manhattan Ave Unit 4B New York, NY 10025
- Type:
- Apartment
- Sq.Ft.:
- 1,300
- Status:
- Active
- Beds:
- 3
- Year built:
- 1986
- Baths:
- 2.00
- MLS#:
- COMP-159219997243613
ADDITIONAL INFORMATION
Treetop views delight in this sprawling three bedroom, two bathroom Townhouse Condo! Nestled on the top floor, just two flights up from the lobby level of the highly sought after Manhattan Valley Townhouses, your floor-through oasis awaits. The loft-like open concept living room, dining area, and kitchen are framed by western facing picture windows overlooking the quiet tree-lined street and charming landmarked brownstones. The renovated chef’s kitchen is equipped with stainless steel appliances including a gas range, dishwasher, double door refrigerator, and built-in microwave. Rounding out the space: a large breakfast bar, classic black-and-white floor tiling, newly refinished white cabinetry and a large skylight flooding the room with all-day sunlight. Off of the living room you’ll find the first bedroom perfect as a guest space, children’s room, or large home office. Flanking the wide hallway towards the back of the home are four large closets including a massive walk in, all outfitted with storage systems. The second bedroom can accommodate a king sized bedroom set and also has a windowed anteroom that's perfect as a home office. Sitting just outside of the secondary bedroom is a beautifully tiled porcelain blue bathroom which houses your very own washer and dryer. The primary bedroom suite faces east with leafy views of the lush garden below and easily accommodates a king sized bedroom set with room for a bonus area. Two deep corner closets and an ensuite bathroom with a linen closet complete the space. Manhattan Valley Townhouses are ideally located one block from Central Park and two blocks from the B/C trains. The 77-unit condominium complex was built between 1984 and 1986 and features a full time super, community room, bike storage, storage lockers, and welcomes pets under 30 pounds. This dynamic neighborhood is the perfect blend of historic townhouses, classic architecture, newer luxury buildings, and beautifully kept neighborhood gardens. Enjoy the convenience of all that the Upper West Side has to offer including nightlife, dining, and the nearby shopping district including Whole Foods. Capital assessment of $367.31 through 12/2027.
- Type:
- Co-Op
- Sq.Ft.:
- n/a
- Status:
- Active
- Beds:
- 1
- Year built:
- 1905
- Baths:
- 1.00
- MLS#:
- 3555362
- Subdivision:
- Revere Hall
ADDITIONAL INFORMATION
Discover this 1 bedroom, 1 bathroom co-op apartment in the upper west side near Columbia University in Morningside Heights. The well-maintained residence is equipped with a full size kitchen including dishwasher, separate living/dining space, queen size bedroom, full bath and hardwood floors throughout. It also includes a video intercom, great closet space and high ceilings! The building has a private laundry room, courtyard, bike room, and live-in super. Enjoy the perks of being close to Central Park, Riverside Park, great restaurants, cafes, trendy bars, and shopping. 1/B/C Subway lines available on Broadway/Central Park West and M10 bus line nearby. Don't miss the chance to make this your home!
$2,175,000
670 W End Ave Unit 3-B New York, NY 10025
- Type:
- Apartment
- Sq.Ft.:
- n/a
- Status:
- Active
- Beds:
- 3
- Year built:
- 1927
- Baths:
- 3.00
- MLS#:
- OLRS-277509
ADDITIONAL INFORMATION
As the exclusive Seller Agent, R New York is proud to present apartment 3B at 670 West End Avenue, a unique large 3-bedroom 2 ½-bath prewar cooperative corner apartment nestled in the heart of the Prime Upper West side. Apartment 3B, at the corner of West End Ave and 93rd Street, is in excellent condition with beautiful mahogany-stained hardwood floors, high-beamed ceilings, a decorative fireplace, original details and townhouse views. The modern and oversized 16’x13’ chef’s dream kitchen has its own entrance from the 3rd floor lobby for easy access for grocery deliveries. The generous suburban-sized LG washer and separate vented gas dryer are ideal for a growing family. Stainless-steel appliances include an essential vented range hood with a 6-burner island cooktop, a new Samsung Smart Refrigerator w/ 18” LCD touchscreen with Wi-Fi-Enabled Family Hub for streaming, new Kohler Riverby glazed cast iron sink (~3ft wide and weighs 112 lbs!),new Delta Essa Touch On/Off Faucet The GE Monogram dishwasher and two luxurious Verona gas ovens are hand-made in Italy. Completing the kitchen are new, custom soft-close kitchen cabinets and drawers. The kitchen island provides counter seating for four. The luxurious and elegant marble foyer opens to the large formal dining room with French doors on one side and leads you into the gracious oversized 24’x14’ living room. The span from one end of the apartment to the other measures an astounding 53 feet. The spacious master bedroom is 19’ x 13’ has an ensuite bathroom. The 21’ x 12’ second bedroom can comfortably quarter 2 children and has full-wall custom built-ins, which compliments the large bedroom wing of the apartment. The 13’ x 12’ formal dining room can easily be converted into an oversized 21’ x 13’ bedroom by combining with the 3rd small bedroom. Other possible configurations include renovating an ensuite bathroom and a walk-in closet for the 2nd bedroom, or oversized dining room. This wonderful home can easily accommodate a family of five. The mid-rise 17-story building just 1 block from the fabulous Riverside Park and Hudson River situated on a tree-lined block is well maintained with 24-hour doorman, onsite resident superintendent, common rooftop outdoor space, bike storage, common use laundry room, renovated large nursery and playroom and deeded private storage space. The rooftop space is adorned with wonderful landscaping, roses, seasonal herb garden and year-round shared roof deck. Pets are welcome to the building. Walking distance to Westside Market, Whole Foods and Trader Joe’s the building is only 1 short block to the express 2/3 and #1 trains at Broadway and 96th Street. And there are the M101, M96, M106 buses all within 1-2 minute walk. This part of the prime Upper West Side is known for its relaxed family atmosphere and proximity to Riverside and Central Park as well as great public and private schools.
$2,495,000
212 W 95th St Unit 4A New York, NY 10025
- Type:
- Apartment
- Sq.Ft.:
- 1,112
- Status:
- Active
- Beds:
- 2
- Year built:
- 2019
- Baths:
- 2.00
- MLS#:
- COMP-158784075036473
ADDITIONAL INFORMATION
This elegant two-bedroom home boasts impressive 9'-5" ceilings, beautifully proportioned living spaces, and two full bathrooms. With northern and western exposures, the residence is bathed in natural light, and the oak floors add a modern flair while maintaining timeless elegance throughout the home. Upon entry, you're greeted by a spacious chef's kitchen. The expansive, polished quartz countertop offers optimal functionality and serves as a striking focal point. The sleek grey glass cabinetry perfectly complements the white quartz, and the cabinetry above the stovetop is framed by a captivating Calacatta Novus quartz trim that seamlessly flows into a matching slab backsplash. The kitchen is equipped with an integrated Bosch appliance package and polished chrome Watermark fixtures. It opens to an expansive living area with spectacular corner windows. The primary bedroom, separate from the living area, is flooded with natural light and offers views of Manhattan's Upper West Side. It features a large walk-in closet and a luxurious four-fixture bathroom. The master bathroom includes Gris de Savoie tile flooring with radiant heat and Dolomite tile walls, creating a true sanctuary. The second bedroom is also generously sized, with an oversized west-facing window and a large closet. A full bathroom is conveniently located just outside this bedroom. Additionally, this residence includes Bosch washer and dryer units, providing complete convenience. Located at 212 West 95th Street, Dahlia is a 20-story new construction building with a modern, refreshingly original design by CetraRuddy Architecture. Amenities include a massive 5,100 square foot elevated terrace with a lounge area for adults and a play structure for kids, a music room, a fitness room with a yoga studio, 24-hour attended lobby, a children’s playspace, a lounge, a game/tween room, a pet spa, private storage for purchase, bike storage and a covered parking garage offering parking spaces for purchase.
- Type:
- Apartment
- Sq.Ft.:
- 700
- Status:
- Active
- Beds:
- 1
- Year built:
- 1930
- Baths:
- 1.00
- MLS#:
- RPLU-33423032977
ADDITIONAL INFORMATION
Welcome to apartment #3B; a beautifully maintained, thoughtfully renovated pre-war apartment in the heart of Morningside Heights, Manhattan. This generously sized, sun-filled one-bedroom, one-bathroom property offers an expansive living space, and an extra-large bedroom that can easily fit a king-size bed. Step inside to discover a thoughtfully designed interior featuring custom copper moldings that add a touch of elegance to the space. The apartment is part of an impeccably maintained cooperative building, offering a part-time doorman from 9:30 am to 1:30 am, 7 days a week. Live-in resident super, laundry room, bike room, and storage are added bonuses, ensuring an amazing living experience. This coop is pet-friendly and allows pieds-a-terre and co-purchasing. Located near Central Park, this apartment boasts easy access to the lush greenery and recreational activities the park has to offer. With its proximity to public transportation, cafes, museums, and art galleries, you'll have endless opportunities to explore the vibrant cultural scene of the area. Don't miss out on this fantastic opportunity to own a charming, renovated apartment in one of Manhattan's most sought-after neighborhoods. Contact us today to schedule a viewing and make this your new home.
- Type:
- Apartment
- Sq.Ft.:
- 700
- Status:
- Active
- Beds:
- 1
- Year built:
- 1961
- Baths:
- 1.00
- MLS#:
- PRCH-8375335
ADDITIONAL INFORMATION
Located on Central Park West, this recently renovated apartment has just completed a full makeover. Step into the spacious north-facing living room boasting sweeping views of the Upper West Side. Adjacent to the living area, the kitchen showcases top-tier appliances as well as ample storage space. The generously-sized bedroom is adorned with oversized windows offering northern exposures, comfortably fitting a king-sized bed, dresser, and additional furnishings. Completing the picture, the bathroom has been completely remodeled from top to bottom and the apartment has brand new wood floors throughout. 400 Central Park West is a full service building that provides residents with 24 Hour Doorman, Driveway, Parking, Private Courtyards, Garden and Pathways, Fitness Room, Bike Room, Driveway, Parking, Courtyard, Garden, Fitness Room, Bike Room, Laundry Room, Playroom, Playground, Lounge, and Private Storage.
$3,300,000
218 W 103rd St Unit 12C New York, NY 10025
- Type:
- Apartment
- Sq.Ft.:
- 1,678
- Status:
- Active
- Beds:
- 3
- Year built:
- 2024
- Baths:
- 3.00
- MLS#:
- PRCH-20972258
ADDITIONAL INFORMATION
Limited-Time Incentives During the National Sales Event (Sep 7-Sep 22, 2024). Call for details! IMMEDIATE OCCUPANCY! Residence 12C is a unique 3-bedroom/3-bath home offering a sprawling and comfortable floor plan. A gracious entry hall leads to an expansive living area with 5" white oak floors, 10’ ceilings, and oversized windows with an open view of Broadway. The kitchen features custom Poliform cabinetry with abundant storage, integrated Thermador appliances, and striking Brazilian quartzite countertops and backsplash. The primary suite offers 4 closets, a private terrace with open Broadway views, and a luxurious en-suite bathroom clad in polished Bianco Estremoz marble and Porcelanosa tile. The primary bathroom also features Calacatta Delicato marble countertops and a custom Poliform vanity with ample storage. The secondary bathrooms feature custom Poliform vanities topped with quartz, Porcelanosa tiled walls, and a porcelain mosaic tile floor. The home is equipped with a Whirlpool washer and dryer. The Rockwell’s thoughtfully curated amenities include a fitness center, residents’ lounge, bookable dining room with catering kitchen, landscaped terrace, children’s playroom, pet wash, music room, screening room, bike storage, and a spectacular roof terrace with grills. Private storage is available for purchase. The Rockwell is fully staffed, with a 24-hour attended lobby. Please call the sales team to schedule a visit. Learn more at TheRockwellNYC.com The complete offering terms are in an offering plan available from the sponsor. Sponsor Broadway LLC, File
$2,090,000
218 W 103rd St Unit 5C New York, NY 10025
- Type:
- Apartment
- Sq.Ft.:
- 1,232
- Status:
- Active
- Beds:
- 2
- Year built:
- 2024
- Baths:
- 2.00
- MLS#:
- PRCH-20970314
ADDITIONAL INFORMATION
Limited-Time Incentives During the National Sales Event (Sep 7-Sep 22, 2024). Call for details! IMMEDIATE OCCUPANCY! Offering 1,232 SF, Residence 5C is a 2-bedroom/2-bath home with an appealing open layout and 9ft ceilings. The nicely proportioned living room has western and southern exposures, providing a beautiful view of Broadway. Bedrooms are split to maximize privacy, and each has generous closet space. The luxurious en-suite primary bathroom is clad in polished Bianco Estremoz marble and features Calacatta Delicato marble countertops and a custom Poliform vanity with ample storage. The second bathroom features a custom Poliform vanity topped with quartz, full-height Porcelanosa tiled walls, and a porcelain mosaic tile floor. Kitchens feature custom Poliform cabinetry with abundant storage, integrated Thermador appliances, and striking Brazilian quartzite countertops and backsplashes. Each home is equipped with a Whirlpool washer and dryer. The Rockwell’s thoughtfully curated amenities include a fitness center, residents’ lounge, bookable dining room with catering kitchen, landscaped terrace, children’s playroom, pet wash, music room, screening room, bike storage, and a spectacular roof terrace with grills. Private storage is available for purchase. The Rockwell has a 24-hour attended lobby and a full building staff. The complete offering terms are in an offering plan available from the sponsor. Sponsor: 2686-2690 Broadway LLC, File No. CD22-0088. Equal Housing Opportunity. more at TheRockwellNYC.com
- Type:
- Apartment
- Sq.Ft.:
- 502
- Status:
- Active
- Beds:
- n/a
- Year built:
- 1986
- Baths:
- 1.00
- MLS#:
- RPLU-495623031691
ADDITIONAL INFORMATION
525 square feet beautiful alcove studio on a high floor has separate sleeping alcove and separate kitchen space. This large studio faces East framed with large picturesque windows bringing-in abundant light. Unit also has beautiful city views of the Upper Westside. Separate kitchen is spacious and it features dishwasher, generous counter space and ample cabinet storage. Bathroom is marble with hand held shower. Unit has crown moldings and hardwood floors with built-in bookshelves and large closets. Capital Assessment $194.93 with CC Princeton House offers a furnished roof deck with expansive Hudson River views, a fully equipped gym, 24-hour concierge, doorman, laundry room and on-site parking. Situated directly next to the 96th Street 1/2/3 express Subway station. Midtown is two stops away and downtown is simply four stops away. Columbia University is minutes away by 1 train. Conveniently located to dining, shopping, Riverside and Central Park. Building Amenities: Rooftop Deck, Laundry in Building, Full Gym, Onsite Parking, 24 Hour
- Type:
- Apartment
- Sq.Ft.:
- 900
- Status:
- Active
- Beds:
- 2
- Year built:
- 1909
- Baths:
- 1.00
- MLS#:
- OLRS-2088782
ADDITIONAL INFORMATION
Step into luxury with this inviting 2-bedroom, 1-bath unit boasting sun-drenched living spaces flooded with natural light from south-facing windows. Quality craftsmanship is evident throughout, from the maple wood floors to the custom crown molding. The chef’s kitchen features top-of-the-line appliances and ample storage, making it both functional and stylish. The primary bedroom offers a spacious retreat with a lavish walk-in closet. The Rockfall, a historic masterpiece designed by renowned architects George and Edward Blum in 1909, offers a well-maintained living environment appreciated by long-term residents. With solid financials and exceptional cond-op management, this building provides peace of mind and a sense of community. Conveniently located between Riverside Park and Central Park, with easy access to transportation and vibrant dining and shopping options, this prime location offers the best of New York City living. Don’t miss out on this rare opportunity to own your dream home at The Rockfall. Reach out to Matt today to schedule a viewing and experience quality living at its finest!
$1,065,000
100 W 93rd St Unit 15B New York, NY 10025
- Type:
- Apartment
- Sq.Ft.:
- 739
- Status:
- Active
- Beds:
- 1
- Year built:
- 1973
- Baths:
- 1.00
- MLS#:
- RPLU-5123011835
ADDITIONAL INFORMATION
100 West 93rd Street is the essence of sophisticated, condo living on the Upper West Side. Converted in 2006 and extensively renovated in 2015, this full-service, condominium offers 279 residences ranging from studios to three-bedroom homes across 29 floors. This sun-drenched, spacious unit possesses 5-inch wood floors, custom millwork, an updated kitchen and bathroom, an eat/in kitchen and open views. The living room is bathed in natural light, courtesy of oversized south-facing windows that frame picturesque city views. Adjacent to the open dining area, the space exudes a loft-like ambiance. The oversized east-facing bedroom is a serene retreat, with large windows offering park views and ample closet space. The newly renovated bathroom is both stylish and functional, providing plenty of storage. Boasting a prime location on the Upper West Side, this residence places you amidst a vibrant array of restaurants, charming cafes, boutique shops, and gourmet groceries; Trader Joe's and Whole Foods. Residents enjoy unparalleled services, including a 24-hour doorman and a resident manager, ensuring a secure and luxurious living experience. The building's amenities feature a newly renovated lobby, a vast landscaped deck, a state-of-the-art fitness center, a well-appointed laundry room, bike storage, community room/playroom and an on-site parking garage. Further, the Condominium offers effortless access to the 1, 2, 3, B, and C trains, and Central Park is practically your backyard. This pet-friendly haven is an exceptional condominium that promises a lifestyle of unparalleled luxury and convenience. 100 West 93rd Street, 15B
$1,399,000
315 W 99th St Unit 3-A New York, NY 10025
- Type:
- Apartment
- Sq.Ft.:
- 1,100
- Status:
- Active
- Beds:
- 3
- Year built:
- 1900
- Baths:
- 2.00
- MLS#:
- OLRS-372897
ADDITIONAL INFORMATION
This stunning convertible 3 bedroom, 1.5 bath combines the best of modern living with pre-war charm. Entering the apartment, one is greeted by a cozy den (can easily be converted into a 3rd bedroom) and powder room. Proceed south to a lofty great room with living room, dining area and kitchen. The pass-through kitchen has been beautifully renovated and features custom cabinetry and top stainless steel appliances. There is a nicely separated sleeping wing with 2 bedrooms and a conveniently located full bathroom. The bathroom is also nicely renovated and has a double sink. This amazing home also features high ceilings, hard wood floors, excellent closets great light and pretty-tree lined views. The owner is also in the process of installing a washer-dryer! 315 West 99th is a well regarded co-op constructed in 1920 with 8 floors and 33 apartments. The building has a part-time doorman (7:30am-midnight), live-in superintendent, laundry room and storage (current wait list) . 315 West 99th is ideally situated between Riverside Park and West End Avenue offering convenient access to the best dining, entertainment, recreation, transportation and shopping in New York.
- Type:
- Apartment
- Sq.Ft.:
- n/a
- Status:
- Active
- Beds:
- 2
- Year built:
- 1915
- Baths:
- 2.00
- MLS#:
- COMP-158784076605143
ADDITIONAL INFORMATION
PICTURE THIS: If you are enchanted by a Parisian apartment experience, consider this lovely co-op in Manhattan, a two-bedroom duplex, located in a former historic Beaux-Art mansion. All the windows, including two very large bay-style windows, face onto leafy Riverside Park and the Hudson River. The uber-light-filled apartment has gracious living and dining rooms, and a kitchen that includes a Liebherr refrigerator. The apartment features two full-bathrooms (one on each floor). The ceilings average 10-feet high. The upper floor contains the bedrooms and a large storage space complete with washer/dryer, a rare amenity in a co-op apartment. The electricity in the apartment has been upgraded, and provides sufficient power for air conditioning units and more. The primary bedroom size is significant, and can easily accommodate a king-size bed and couch, as well as other pieces of furniture. The second bedroom is a standard size. Again, all the rooms face Riverside Park! The building offers large storage units for a nominal monthly fee of $25.00 per month. I often hear laments from clients that many of the apartments they look at have blocked sight lines or views of brick walls. This apartment is clear of any exterior obstacles and has totally unobstructed views. Although the apartment can use some updates, it is clearly a magical space, and can be transformed into a gem, and is sure to prove a solid investment. The area is close to Columbia University. and mere blocks away is access to public transportation, including buses and the 1,2, and 3 subways lines. Nearby Broadway boasts an array of food markets, restaurants, wine stores, as well as bagel, coffee, and dessert shops. The co-op building currently has an quarterly assessment of $3008.82 to cover repairs to the roof and other structural issues. Co-purchasing and gifting is permitted. Pets and pied-a-terre purchases will be reviewed by the board.
- Type:
- Apartment
- Sq.Ft.:
- 120,112
- Status:
- Active
- Beds:
- 3
- Year built:
- 1925
- Baths:
- 3.00
- MLS#:
- PRCH-7979432
ADDITIONAL INFORMATION
Space, Value, Light, Location!! Rarely available, high floor classic & graciously proportioned home with great light & open views. 3+ bedrooms with a fantastic and flexible layout, 3 full bathrooms. Enter from your own private elevator landing into a gracious 22-foot reception gallery with two very sizable closets. Beautiful hardwood floors (ready for a quick sand and new stain), high ceilings and a working wood burning fireplace. All eight rooms are flooded with sunlight from South, West and North exposures featuring city views and a side glance of the park. The oversized gallery leads to the sprawling living room that is large enough to accommodate multiple seating areas. Currently set up with a large wall of bookcases, these can be kept or taken out to enlarge the room even more. On the other side of the gallery is the tremendous Dining Room. The flow for entertaining is classic and grand. The kitchen, butler’s pantry & 2 staff rooms with a shared bathroom are all in their original configuration. The opportunity to open this area up into a wonderful eat-in kitchen with 1 staff room/den/office or create a tremendous kitchen and use the dining room as an additional entertaining space. This whole area is incredibly flexible to today’s way of modern open concept living. With a huge walk-in pantry and laundry already in place. The private bedroom foyer is a lovely transition to the 3 ample sized bedrooms. The primary bedroom enjoys lovely double exposures South & West, with 2 deep closets & an en-suite windowed bath. Two additional bedrooms offer fantastic closets and plenty of room to live, The windowed hallway bathroom serves the additional 2 bedrooms. The closet space in this apartment is tremendous. This Very Classic 8 room home is perfectly situated by the Reservoir, bridal path and public tennis courts! Through wall, CAC & PTAC units all possible with board approval. The Cherbourg is a full service boutique co-op with 48 residences 1925 prewar boutique coop, designed by the Blum Brothers and completed in 1925 and established as a cooperative in 1962. There is a 24-hour doorman, with two door staff always on duty handle all needs with extra care, as well as a live in resident manager. Two Newly renovated elevators are doorman controlled to bring owners and their guests to only one floor at a time for added security. Amenities include: gym, bike room, laundry room (private laundry upstairs as well), private storage locker – all at no additional fee. Pets welcome. 50% financing allowed and No flip tax. Conveniently located near all public transportation, restaurants, shopping and all that the Upper West Side has to offer. Just down the street from Trader Joe’s easy access to the park, Whole Foods and every neighborhood convenience.
$15,995,000
15 W 96th St Unit PH New York, NY 10025
- Type:
- Duplex
- Sq.Ft.:
- 4,380
- Status:
- Active
- Beds:
- 5
- Year built:
- 2023
- Baths:
- 5.00
- MLS#:
- RPLU-1032523015423
ADDITIONAL INFORMATION
Your Upper West Side Story Begins Here at Fifteen Off-The-Park IMMEDIATE OCCUPANCY For a Limited Time, Offering 4% to Buyer's Brokers! Welcome to this lavish full-floor duplex penthouse overlooking Central Park. Spanning 4,380 square feet with a 432 square foot private terrace, 5 bedrooms, 4 full bathrooms, and a powder room, this one-of-a-kind residence offers the elegance of the Upper West Side on the doorstep of Central Park. Oversized windows frame breathtaking park and city views. Beautiful European white oak hardwood floors sit beneath soaring 10+ foot ceilings. The home comes with a Daikin HVAC system, a massive storage room, an in-unit washer and dryer from LG, and pre-wiring for smart home functionality. From a private elevator landing on the lower level, residents enter a welcoming foyer and great room saturated in southern and eastern light. The living area flows out to a sprawling terrace with a grilling station and plenty of space for al fresco dining, gardening, entertaining, lounging, and more. The windowed Bilotta kitchen boasts an eat-in island, a walk-in pantry, Taj Mahal quartzite countertops and backsplashes, custom cabinetry, and fully integrated Bertazzoni Master Series appliances. The lower level also features a powder room and guest bedroom with a full en-suite bathroom. A windowed staircase leads to the upper level. The king-size primary suite has park views, a sitting area, and a windowed spa bathroom with Italian porcelain and Calacatta Gold slab tiles, radiant heated floors, a custom Bilotta double vanity, a step-in shower, and a freestanding soaking tub. The second bedroom has a full en-suite with a deep tub, while the third and fourth bedrooms have park views, deep closets, and access to a full bathroom with a walk-in shower. Fifteen is the first new development project built on the Upper West Side within one block of Central Park in over a decade. Nearby park highlights include the North Meadow, Central Park Tennis Center, the Great Hill, and the Jacqueline Kennedy Onassis Reservoir. The building is moments from an array of restaurants, bars, cafes, and shops along Broadway and Columbus and Amsterdam Avenues. Whole Foods and Trader Joe's are both five minutes away. Accessible subway lines include the 1, 2, 3, B, and C. Pets are welcome. Fifteen offers a collection of 21 stunning homes and curated amenities to complement resident lifestyles. The building has 24-hour door attendants, a live-in superintendent, a private lounge, a children's playroom, oversized private storage, bicycle storage, and a fully equipped fitness center. The listing images represent various units in the building. The complete offering terms are in an offering plan available from Sponsor. NYS Department of Law File No. CD22-0211. Equal Housing Opportunity.
$6,550,000
15 W 96th St Unit 21 New York, NY 10025
- Type:
- Apartment
- Sq.Ft.:
- 2,662
- Status:
- Active
- Beds:
- 3
- Year built:
- 2023
- Baths:
- 3.00
- MLS#:
- RPLU-1032523015418
ADDITIONAL INFORMATION
Your Upper West Side Story Begins Here at Fifteen Off-The-Park IMMEDIATE OCCUPANCY - For a Limited Time, Offering 4% to Buyer's Brokers! Welcome to this lavish full-floor condo with private outdoor space, a sun-drenched 3-bedroom, 3-bathroom home where residents enjoy the elegance of the Upper West Side on the doorstep of Central Park. Oversized windows frame breathtaking park and city views. Beautiful European white oak hardwood floors sit beneath soaring 10+ foot ceilings. The home comes with a Daikin HVAC system, an in-unit washer and dryer from LG, and pre-wiring for smart home functionality. From a private elevator landing, residents enter a welcoming foyer that leads into an open-plan living room, dining room, and kitchen saturated with southern and eastern light. The living and dining areas flow out to a south-facing balcony with direct park views, while the Bilotta kitchen boasts Taj Mahal quartzite countertops and backsplashes, custom matte white cabinetry, and fully integrated Bertazzoni Master Series appliances. The king-size primary suite has a massive walk-in closet, a private balcony overlooking the park, and a spa-like en-suite bathroom with Italian porcelain and Calacatta Gold slab tiles, radiant heated floors, a custom Bilotta double vanity, a step-in shower, and a freestanding soaking tub. The second bedroom has a reach-in closet and a full en-suite with a deep tub, while the third bedroom has its own closet and easy access to a third full bathroom with a step-in shower. Fifteen is the first new development project built on the Upper West Side within one block of Central Park in over a decade. Nearby park highlights include the North Meadow, Central Park Tennis Center, the Great Hill, and the Jacqueline Kennedy Onassis Reservoir. The building is moments from an array of restaurants, bars, cafes, and shops along Broadway and Columbus and Amsterdam Avenues. Whole Foods and Trader Joe's are both five minutes away. Accessible subway lines include the 1, 2, 3, B, and C. Pets are welcome. Fifteen offers a collection of 21 stunning homes and curated amenities to complement resident lifestyles. The building has 24-hour door attendants, a live-in superintendent, a private lounge, a children's playroom, oversized private storage, bicycle storage, and a fully equipped fitness center. The listing images represent various units in the building. The complete offering terms are in an offering plan available from Sponsor. NYS Department of Law File No. CD22-0211. Equal Housing Opportunity.
$4,950,000
15 W 96th St Unit 17 New York, NY 10025
- Type:
- Apartment
- Sq.Ft.:
- 2,662
- Status:
- Active
- Beds:
- 3
- Year built:
- 2023
- Baths:
- 3.00
- MLS#:
- RPLU-1032523015412
ADDITIONAL INFORMATION
Your Upper West Side Story Begins Here at Fifteen Off-The-Park IMMEDIATE OCCUPANCY Welcome to this lavish full-floor condo with private outdoor space, a sun-drenched 3-bedroom, 3-bathroom home where residents enjoy the elegance of the Upper West Side on the doorstep of Central Park. Oversized windows frame breathtaking park and city views. Beautiful European white oak hardwood floors sit beneath soaring 10+ foot ceilings. The home comes with a Daikin HVAC system, an in-unit washer and dryer from LG, and pre-wiring for smart home functionality. From a private elevator landing, residents enter a welcoming foyer that leads into an open-plan living room, dining room, and kitchen saturated with southern and eastern light. The living and dining areas flow out to a south-facing balcony with direct park views, while the Bilotta kitchen boasts an eat-in peninsula, Taj Mahal quartzite countertops and backsplashes, custom matte white cabinetry, and fully integrated Bertazzoni Master Series appliances. The king-size primary suite has a massive windowed walk-in closet, a private balcony overlooking the park, and a spa-like en-suite bathroom with Italian porcelain and Calacatta Gold slab tiles, radiant heated floors, a custom Bilotta double vanity, a step-in shower, and a freestanding soaking tub. The second bedroom has a reach-in closet and a full en-suite with a deep tub, while the third bedroom has its own closet and easy access to a third full bathroom with a step-in shower. Fifteen is the first new development project built on the Upper West Side within one block of Central Park in over a decade. Nearby park highlights include the North Meadow, Central Park Tennis Center, the Great Hill, and the Jacqueline Kennedy Onassis Reservoir. The building is moments from an array of restaurants, bars, cafes, and shops along Broadway and Columbus and Amsterdam Avenues. Whole Foods and Trader Joe's are both five minutes away. Accessible subway lines include the 1, 2, 3, B, and C. Pets are welcome. Fifteen offers a collection of 21 stunning homes and curated amenities to complement resident lifestyles. The building has 24-hour door attendants, a live-in superintendent, a private lounge, a children's playroom, oversized private storage, bicycle storage, and a fully equipped fitness center The listing images represent various units in the building. The complete offering terms are in an offering plan available from Sponsor. NYS Department of Law File No. CD22-0211. Equal Housing Opportunity
$1,700,000
15 W 96th St Unit 16A New York, NY 10025
- Type:
- Apartment
- Sq.Ft.:
- 875
- Status:
- Active
- Beds:
- 1
- Year built:
- 2023
- Baths:
- 1.00
- MLS#:
- RPLU-1032523015410
ADDITIONAL INFORMATION
Your Upper West Side Story Begins Here at Fifteen Off-The-Park IMMEDIATE OCCUPANCY - For a Limited Time, Offering 4% to Buyer's Brokers! Welcome to this alluring corner condo with private outdoor space, a sun-drenched 1-bedroom, 1-bathroom home where residents enjoy the elegance of the Upper West Side on the doorstep of Central Park. Oversized windows frame breathtaking park and city views. Beautiful European white oak hardwood floors sit beneath soaring 10+ foot ceilings. The home comes with a Daikin HVAC system, an in-unit washer and dryer from LG, and pre-wiring for smart home functionality. Residents enter a spacious open-plan living room, dining room, and kitchen saturated in northern and eastern light. The kitchen boasts Taj Mahal quartzite countertops and backsplashes, custom matte white cabinetry, and fully integrated Bertazzoni Master Series appliances. The bedroom suite has direct park views and access to a private balcony perfect for lounging, potted plants, and more. It has a large reach-in closet and easy access to a pristine full bathroom with Italian porcelain and Calacatta Gold slab tiles, a custom Bilotta double vanity, and a step-in shower. Fifteen is the first new development project built on the Upper West Side within one block of Central Park in over a decade. Nearby park highlights include the North Meadow, Central Park Tennis Center, the Great Hill, and the Jacqueline Kennedy Onassis Reservoir. The building is moments from an array of restaurants, bars, cafes, and shops along Broadway and Columbus and Amsterdam Avenues. Whole Foods and Trader Joe's are both five minutes away. Accessible subway lines include the 1, 2, 3, B, and C. Pets are welcome. Fifteen offers a collection of 21 stunning homes and curated amenities to complement resident lifestyles. The building has 24-hour door attendants, a live-in superintendent, a private lounge, a children's playroom, oversized private storage, bicycle storage, and a fully equipped fitness center. The listing images represent various units in the building. The complete offering terms are in an offering plan available from Sponsor. NYS Department of Law File No. CD22-0211. Equal Housing Opportunity
$7,495,000
15 W 96th St Unit 10 New York, NY 10025
- Type:
- Apartment
- Sq.Ft.:
- 3,542
- Status:
- Active
- Beds:
- 4
- Year built:
- 2023
- Baths:
- 4.00
- MLS#:
- RPLU-1032523015406
ADDITIONAL INFORMATION
Your Upper West Side Story Begins Here at Fifteen Off-The-Park IMMEDIATE OCCUPANCY - For a Limited Time, Offering 4% to Buyer's Brokers! Welcome to this lavish full-floor condo with a pair of private terraces, a one-of-a-kind 4-bedroom, 4-bathroom home where residents enjoy the elegance of the Upper West Side on the doorstep of Central Park. Oversized casement windows frame breathtaking park and city views. Beautiful European herringbone white oak hardwood floors sit beneath soaring 10+ foot ceilings. The home comes with a Daikin HVAC system, a massive storage room, an in-unit washer and dryer from LG, and pre-wiring for smart home functionality. From a private elevator landing, residents enter a welcoming foyer and central hall. The great room is saturated in southern light and flows into a semi-open Bilotta kitchen boasting an eat-in breakfast bar, Taj Mahal quartzite countertops and backsplashes, custom matte white cabinetry, and fully integrated Bertazzoni Master Series appliances. The king-size primary suite has a sitting area, dual walk-in closets, a private terrace overlooking the park, and spa-like en-suite bathroom with Italian porcelain and Calacatta Gold slab tiles, radiant heated floors, a custom Bilotta double vanity, a step-in shower, and a freestanding soaking tub. The second bedroom has a park-facing terrace and full en-suite with a deep tub, while the third bedroom has a walk-in closet and an en-suite with a walk-in shower. The fourth bedroom has a walk-in closet and easy access to fourth full bathroom. Fifteen is the first new development project built on the Upper West Side within one block of Central Park in over a decade. Nearby park highlights include the North Meadow, Central Park Tennis Center, the Great Hill, and the Jacqueline Kennedy Onassis Reservoir. The building is moments from an array of restaurants, bars, cafes, and shops along Broadway and Columbus and Amsterdam Avenues. Whole Foods and Trader Joe's are both five minutes away. Accessible subway lines include the 1, 2, 3, B, and C. Pets are welcome. Fifteen offers a collection of 21 stunning homes and curated amenities to complement resident lifestyles. The building has 24-hour door attendants, a live-in superintendent, a private lounge, a children's playroom, oversized private storage, bicycle storage, and a fully equipped fitness center The listing images represent various units in the building. The complete offering terms are in an offering plan available from Sponsor. NYS Department of Law File No. CD22-0211. Equal Housing Opportunity.
$4,595,000
212 W 93rd St Unit PHB New York, NY 10025
- Type:
- Apartment
- Sq.Ft.:
- 2,361
- Status:
- Active
- Beds:
- 3
- Year built:
- 2022
- Baths:
- 4.00
- MLS#:
- RPLU-5122996612
ADDITIONAL INFORMATION
Presenting Residence PHB. This spectacular full floor residence boasts 2,361 SF of exceptional interior square footage with 391 square feet of private outdoor space. PHB offers gracious living across three bedrooms and three-and-a-half bathrooms. With ceiling heights up to 10', luxurious details include Josko floor-to-ceiling, energy-efficient windows clad in white oak and prewired for motorized shades, state-of-the-art LG system for zoned temperature control, and elegant oak floors. Upon entry, the gallery wall lends way to the light filled living and dining room. The chef's kitchen centers the home, featuring custom-stained wood and Ghiaccio grey lacquer cabinetry with bevel detailing, hand-selected European high-honed Volakas marble countertops and backsplash, and a best-in-class suite of Miele appliances with wine refrigerator. As you enter the primary bedroom suite, just past the side by side Miele washer & dryer, the tranquil space features an enormous oversized closet, while in the en-suite five-fixture primary bathroom boasts a striking backlit fluted wall, a custom dual-sink vanity with Italian Lymra countertops, and polished chrome fixtures. Heated floors and a frameless shower glass enclosure complete the main bath. Secondary bedrooms are provided with ample closet space, while their en-suite and adjacent baths feature custom vanities, Italian Terrazzo floors, and Hansgrohe fixtures. 212W93's boutique collection of curated amenities focus on the necessities to enhance daily life, including a 24-hour attended lobby with cold storage, beautifully landscaped rooftop terrace, fitness studio with The Mirror and Technogym equipment, children's playroom, pet spa, bike storage and private storage available for purchase. Situated on a lovely tree-lined block between Amsterdam and Broadway, 212W93 is surrounded by uptown serenity and unbeatable accessibility. Waterfront Riverside Park is just moments away, and nearby Central Park provides 842 acres of iconic outdoor space and recreation. The Upper West Side's renowned dining, nightlife and gourmet shopping venues - including both Trader Joe's and Whole Foods - are just outside your door, providing endless ease of living and entertainment. Transportation options are abundant across the 1/2/3, B and C trains, excellent bus service, CitiBike stations and the Henry Hudson Parkway. The complete offering terms are in an Offering Plan available from the Sponsor. File No. CD19-0339. Sponsor 212 West 93rd Street LLC, 1500 Broadway, Suite 1901, New York, NY 10036.
$1,150,000
890 W End Ave Unit 3E New York, NY 10025
- Type:
- Apartment
- Sq.Ft.:
- n/a
- Status:
- Active
- Beds:
- 2
- Year built:
- 1925
- Baths:
- 1.00
- MLS#:
- RPLU-403623015857
ADDITIONAL INFORMATION
This classic 4.5, two bedroom, one bathroom (originally 1.5 bathrooms, the half bath can be restored) apartment sits on the 3rd floor of a well-appointed pre-war cooperative building. A gracious entrance foyer leads into the spacious living room, adjacent to the dining area and windowed kitchen allowing for a great flow while entertaining. A separate hall off the living room leads to the bedroom wing, keeping with the traditional turn-of-the century layout by offering privacy. The spacious primary bedroom faces a tranquil view of lush greenery, and both bedrooms are large enough to accommodate a king sized bed. High ceilings and original details are featured throughout. Designed in 1920 by Schwartz & Gross, 890 West End Avenue retains its timeless charm while offering full-service amenities including 24-hour doormen, live-in super, storage and, bike room, laundry room, children's play area, landscaped roof deck, and a pet friendly policy. Conveniently located in one of New York City's most vibrant neighborhoods, this prime location is close to Riverside Park and Central Park, Westside Market, H Mart, Silver Moon Bakery, Cafe Du Soleil, Thai Market, Absolute Bagels, and a plethora of other dining and shopping options. Transit is convenient with the 1 train just down the block and easy access to several bus lines. Assessment of $70 per month until 12/2024
$2,900,000
50 W 96th St Unit 6A New York, NY 10025
- Type:
- Apartment
- Sq.Ft.:
- 108,666
- Status:
- Active
- Beds:
- 4
- Year built:
- 1929
- Baths:
- 3.00
- MLS#:
- PRCH-8370771
ADDITIONAL INFORMATION
Move in-ready, elegant Classic 7 steps always from Central Park This spacious and beautiful Classic 7 home is both traditional in design and contemporary in its thoughtful updates and renovation; retaining its gracious prewar details: stunning herringbone floors, high beamed ceilings and exposed steel framed doors. Enter into a perfectly proportioned proper foyer off of which is the large formal living room and a separate oversized dining room. The rooms have a wonderful flow for daily life and entertaining. The spacious, windowed eat-in-kitchen features quartz counter tops, and Scavolini cabinetry offers ample storage with full sized pull out pantry, 36” Subzero refrigerator, Wolfe 6 burner stove, Miele dishwasher & washer/dryer. The living areas of the home are conveniently separated from the bedroom wing, which consists of 3 generously proportioned bedrooms with plentiful well built-out closets. The large primary bedroom has an en-suite bathroom with double sinks atop a large vanity and a spa like tiled walk-in shower. Two large built-in mirrored wardrobes provide abundant storage space. The second and third bedrooms share an updated windowed bathroom with tub/shower. The 4th bedroom/office with en-suite windowed full-bath with shower stall, is off the dining room offering privacy and optionality. All bedrooms and living spaces enjoy an abundance of natural sun light. New through wall A/C in every room. 50 West 96th Street is a beautifully maintained, boutique Cooperative with 24-hour doorman, live in resident manager, central laundry, a gorgeous newly expanded roof deck, a bike room and storage (with wait list). Conveniently located just off Central Park with easy proximity to public tennis courts. Whole Foods, Trader Joe’s, public transportation (B, C, 1, 2, 3), and all neighborhood amenities at the building’s doorstep. Pets are welcome! There is currently an assessment of $190.72/month. Pied-a-terre friendly.
IDX information is provided exclusively for consumers’ personal, non-commercial use, that it may not be used for any purpose other than to identify prospective properties consumers may be interested in purchasing, and that the data is deemed reliable but is not guaranteed accurate by the MLS. Per New York legal requirement, click here for the Standard Operating Procedures. Copyright 2024 Real Estate Board of New York. All rights reserved.

The data relating to real estate for sale on this web site comes in part from the Broker Reciprocity Program of OneKey MLS, Inc. The source of the displayed data is either the property owner or public record provided by non-governmental third parties. It is believed to be reliable but not guaranteed. This information is provided exclusively for consumers’ personal, non-commercial use. Per New York legal requirement, click here for the Standard Operating Procedures. Copyright 2024, OneKey MLS, Inc. All Rights Reserved.
New York Real Estate
The median home value in New York, NY is $1,448,475. This is higher than the county median home value of $1,296,700. The national median home value is $219,700. The average price of homes sold in New York, NY is $1,448,475. Approximately 27.55% of New York homes are owned, compared to 53.11% rented, while 19.33% are vacant. New York real estate listings include condos, townhomes, and single family homes for sale. Commercial properties are also available. If you see a property you’re interested in, contact a New York real estate agent to arrange a tour today!
New York, New York 10025 has a population of 219,603. New York 10025 is more family-centric than the surrounding county with 37.34% of the households containing married families with children. The county average for households married with children is 25.5%.
The median household income in New York, New York 10025 is $117,378. The median household income for the surrounding county is $79,781 compared to the national median of $57,652. The median age of people living in New York 10025 is 40.7 years.
New York Weather
The average high temperature in July is 84.1 degrees, with an average low temperature in January of 26.9 degrees. The average rainfall is approximately 47.4 inches per year, with 25.8 inches of snow per year.
