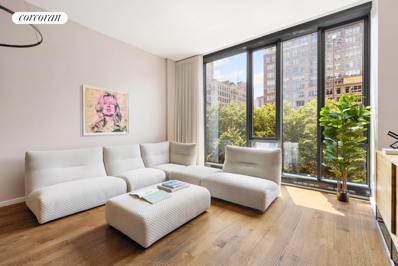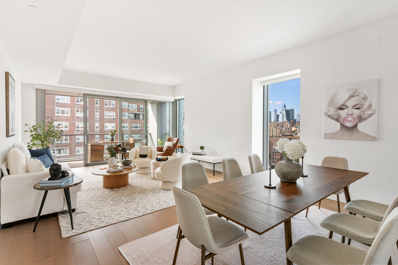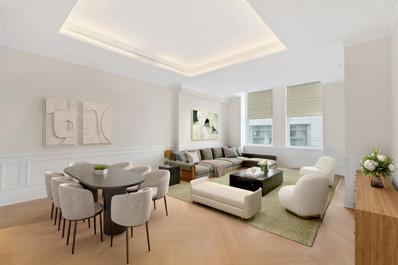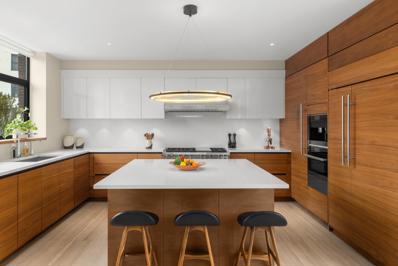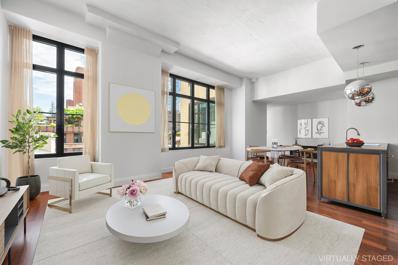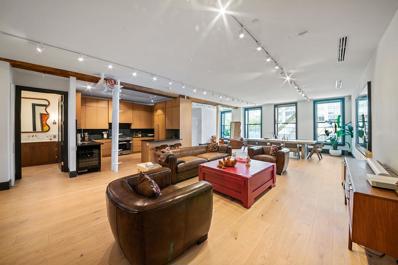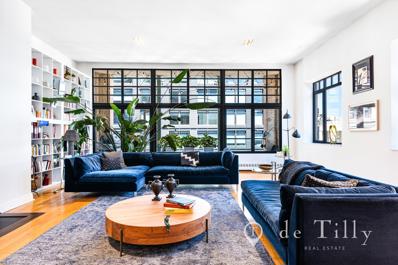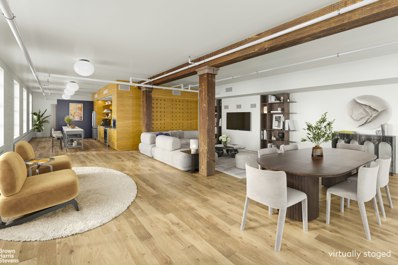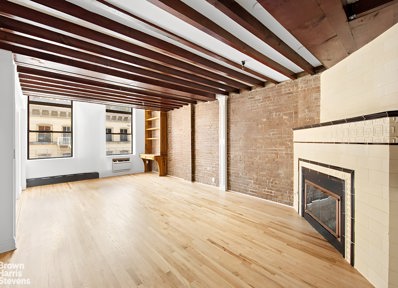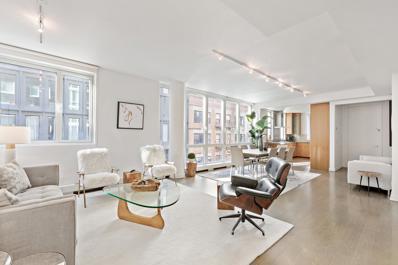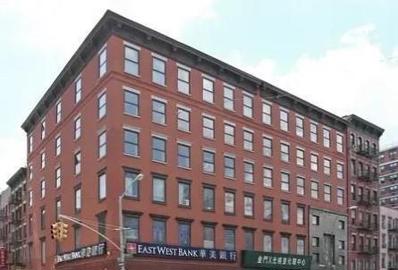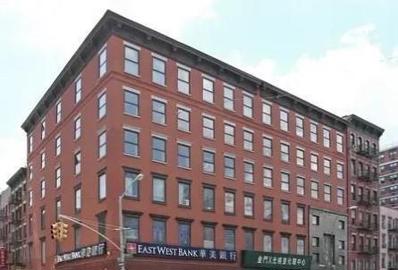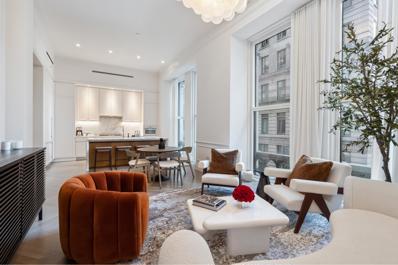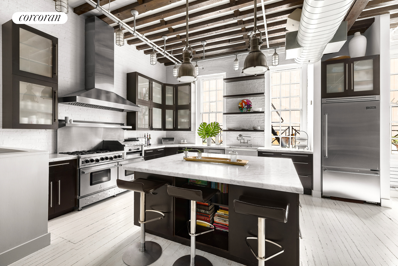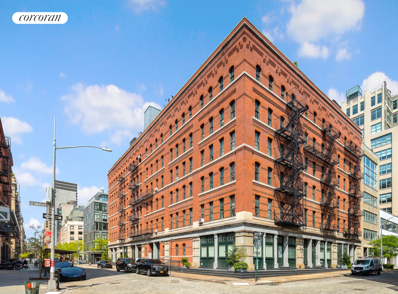New York NY Homes for Rent
$2,380,000
570 Broome St Unit 4C New York, NY 10013
- Type:
- Apartment
- Sq.Ft.:
- 1,193
- Status:
- Active
- Beds:
- 2
- Year built:
- 2019
- Baths:
- 2.00
- MLS#:
- RPLU-33423110108
ADDITIONAL INFORMATION
Residence 4C is generously-proportioned 1,193 sqft , 2 bedroom/2 bath loft-like home with a spacious south facing living room featuring floor-to-ceiling windows, open views, and soaring ceiling height of nearly 11ft . Extra wide in scale, this room is airy, light and wonderful for living and entertaining. The large open SOM custom designed kitchen has a Calacatta Alto marble slab countertop, backsplash and Lineadecor walnut-stained oak cabinets showcasing beautiful natural wood. The L- shaped kitchen has a built-in pantry, plenty of storage and the kitchen island is perfect for additional seating and provides extra cooking countertop space. The kitchen seamlessly integrates a Miele refrigerator and dishwasher, 30" four burner Miele gas range with built in hood, convection oven and speed oven, and features Zucchetti fixtures in matte black and Elkay gourmet E-granite black under-mount sink. The primary bedroom has a large outfitted closet, and the spa-like primary bath has a custom designed double vanity by SOM, Alape sinks and matte black Zucchetti fixtures and accessories. Calacatta Alto marble countertop and backsplash and custom medicine cabinet with integrated lighting. The honed Calacatta Alto marble walls are cut from one slab for vein continuity and radiant heated floors are chevron-patterned Dolomiti Blanco marble. The secondary bedroom has an oversized double closet. A full-size washer dryer & central A/C complete this offering. 570 Broome is a collection of fifty-four contemporary residences that draw inspiration from the history and style of West SoHo. From acclaimed architect Tahir Demircioglu, with impeccable interiors by Skidmore, Owings and Merrill, the design references the area's industrial past via soaring ceiling heights and a silhouette evocative of staggered cubes. Amenity areas at 570 Broome are designed to connect spaces as well as residents. The street level view of the back-garden beckons from the moment of arrival. On the second floor, a private resident lounge with a game room opens onto a landscaped outdoor terrace. The fitness center includes a yoga studio with full array of cross training state-of-the-art equipment, as well as a cold plunge. Additional services include a twenty-four-hour attended lobby, full-time super and building porter, complimentary indoor bike storage and private storage units available for purchase. Perfectly located in Hudson Square , at the nexus of the West Village, Soho and Tribeca. Moments from the best dining , shopping and cultural offerings in NYC.
- Type:
- Apartment
- Sq.Ft.:
- 2,221
- Status:
- Active
- Beds:
- 3
- Year built:
- 2013
- Baths:
- 4.00
- MLS#:
- RPLU-1032523123301
ADDITIONAL INFORMATION
Introducing a bright and spacious 3-bedroom, 3.5-bathroom apartment with 2 private outdoor spaces in a full-service building in the heart of Soho. 2,221 sq ft + 106 sq ft outdoor space. Key Features: Light-Filled Apartment: Enjoy floor-to-ceiling windows, a 30 ft long great room, two terraces, and beautiful views of Hudson Yards and Soho. This sun-drenched property spans half a floor, with only one neighbor, offering north, east, and west exposures and 10 ft ceilings. White Oak hardwood floors add elegance. Gourmet Kitchen: Elegant custom bleached walnut cabinetry throughout provides ample storage with a double-doored Liebherr refrigerator and wine fridge. The Bertazzoni five-range stove and oven present a functional and sophisticated kitchen. The kitchen can be closed off from the living room with sliding pocket doors. Master Bedroom Suite: Includes an oversized dressing room with custom closets and an en-suite bathroom with oxidized maple vanities and radiant heated Bianco Dolomiti honed marble floors. The windowed en-suite primary bathroom offers western exposure and tranquility. Additional Bedrooms: Two additional bedrooms each feature walk-in closets and en-suite bathrooms with elegant light-tone finishes. The powder room is enveloped in Waterworks Architectonic wall tiles. Location: Located at the intersection of Prince and Spring Street in Soho, adjacent to West Village and Tribeca, One Vandam comprises 25 exceptional residences across 14 floors. The building features a landscaped outdoor terrace, 24/7 concierge, resident manager, gym, and lounge. Designed by BKSK Architects. Note: The taxes shown in the listing include the 17.5% primary residence tax deduction.
- Type:
- Apartment
- Sq.Ft.:
- 963
- Status:
- Active
- Beds:
- 2
- Year built:
- 2009
- Baths:
- 2.00
- MLS#:
- COMP-163652044122628
ADDITIONAL INFORMATION
Luxury Hassle-Free Investment Opportunity/Second Home with Skyline Views!! This fully furnished double studio condo/hotel unit offers the ideal mix between personal use and an investments, as the hotel rents and manages the unit entirely, and the unit owner has the option to utilize it for 120 days per year. When you are not using the unit, this unit can generate income, which is a perfect way to take advantage of all that New York has to offer with a pied-a-terre that helps pay for itself. You also receive a detailed statement every quarter showing the number of nights your unit was rented, the rate at which the unit was rented, and the breakdown of fees deducted from the nightly rental income. These luxurious 41st-floor units has one of the most unique studio layouts in the building showcasing corner South and East exposures of the Manhattan skyline. This generous studio floor-plan offers floor-to-ceiling windows and is elegantly furnished with a luxurious king-sized bed, with leather headboard. The windowed Bathroom is wrapped in Italian marble, has a custom vanity, glass-enclosed shower and beautiful soaking tub with unobstructed views. The open kitchenette is equipped with Sub-Zero refrigerator, wine cooler, full-service breakfast bar, custom cabinetry with ebony doors. Additionally, the unit features state-of-the-art Control 4 technology which allows one-touch controls for blinds, temperature and lighting, and also included in the entertainment package is a 42-inch HD flat-screen television, DVD/CD player and sound system, and high-speed Internet connectivity. The Dominick offers incredible suite of amenities including world-class dining, outdoor swimming pool lounge, indoor/outdoor relaxation lounges, Signature Spa with Turkish hammam, state-of-the-art fitness center with Mirror Workouts, Peloton bikes and Techno Gym, and 24-hour concierge. Designed by the Rockwell Group the lobby features The Library, a mezzanine seating area over-looking the lobby, conference and business center, and a top floor venue for private events. A landscaped Urban Plaza adjacent to the hotel extends from Spring Street to Dominick Street, with decorative lighting and spacious seating areas. Revenue and expense statements for this unit are available upon request. Advance notice to show. Showings by appointment only. Reach out today!
- Type:
- Apartment
- Sq.Ft.:
- 474
- Status:
- Active
- Beds:
- n/a
- Year built:
- 2009
- Baths:
- 1.00
- MLS#:
- COMP-163651334150275
ADDITIONAL INFORMATION
Luxury Hassle-Free Investment Opportunity/Second Home with Skyline Views!! This fully furnished studio condo/hotel unit offers the ideal mix between personal use and an investments, as the hotel rents and manages the unit entirely, and the unit owner has the option to utilize it for 120 days per year. When you are not using the unit, this unit can generate income, which is a perfect way to take advantage of all that New York has to offer with a pied-a-terre that helps pay for itself. You also receive a detailed statement every quarter showing the number of nights your unit was rented, the rate at which the unit was rented, and the breakdown of fees deducted from the nightly rental income. This luxurious 41st-floor unit has one of the most unique studio layouts in the building showcasing corner South and East exposures of the Manhattan skyline. This generous studio floor-plan offers floor-to-ceiling windows and is elegantly furnished with a luxurious king-sized bed, with leather headboard. The windowed Bathroom is wrapped in Italian marble, has a custom vanity, glass-enclosed shower and beautiful soaking tub with unobstructed views. The open kitchenette is equipped with Sub-Zero refrigerator, wine cooler, full-service breakfast bar, custom cabinetry with ebony doors. Additionally, the unit features state-of-the-art Control 4 technology which allows one-touch controls for blinds, temperature and lighting, and also included in the entertainment package is a 42-inch HD flat-screen television, DVD/CD player and sound system, and high-speed Internet connectivity. The Dominick offers incredible suite of amenities including world-class dining, outdoor swimming pool lounge, indoor/outdoor relaxation lounges, Signature Spa with Turkish hammam, state-of-the-art fitness center with Mirror Workouts, Peloton bikes and Techno Gym, and 24-hour concierge. Designed by the Rockwell Group the lobby features The Library, a mezzanine seating area over-looking the lobby, conference and business center, and a top floor venue for private events. A landscaped Urban Plaza adjacent to the hotel extends from Spring Street to Dominick Street, with decorative lighting and spacious seating areas. Revenue and expense statements for this unit are available upon request. Advance notice to show. Showings by appointment only. Reach out today!
- Type:
- Apartment
- Sq.Ft.:
- 488
- Status:
- Active
- Beds:
- n/a
- Year built:
- 2009
- Baths:
- 1.00
- MLS#:
- COMP-163635369259372
ADDITIONAL INFORMATION
Luxury Hassle-Free Investment Opportunity/Second Home with Skyline Views!! This fully furnished studio condo/hotel unit offers the ideal mix between personal use and an investments, as the hotel rents and manages the unit entirely, and the unit owner has the option to utilize it for 120 days per year. When you are not using the unit, this unit can generate income, which is a perfect way to take advantage of all that New York has to offer with a pied-a-terre that helps pay for itself. You also receive a detailed statement every quarter showing the number of nights your unit was rented, the rate at which the unit was rented, and the breakdown of fees deducted from the nightly rental income. This luxurious 41st-floor unit has one of the most unique studio layouts in the building showcasing corner South and East exposures of the Manhattan skyline. This generous studio floor-plan offers floor-to-ceiling windows and is elegantly furnished with a luxurious king-sized bed, with leather headboard. The windowed Bathroom is wrapped in Italian marble, has a custom vanity, glass-enclosed shower and beautiful soaking tub with unobstructed views. The open kitchenette is equipped with Sub-Zero refrigerator, wine cooler, full-service breakfast bar, custom cabinetry with ebony doors. Additionally, the unit features state-of-the-art Control 4 technology which allows one-touch controls for blinds, temperature and lighting, and also included in the entertainment package is a 42-inch HD flat-screen television, DVD/CD player and sound system, and high-speed Internet connectivity. The Dominick offers incredible suite of amenities including world-class dining, outdoor swimming pool lounge, indoor/outdoor relaxation lounges, Signature Spa with Turkish hammam, state-of-the-art fitness center with Mirror Workouts, Peloton bikes and Techno Gym, and 24-hour concierge. Designed by the Rockwell Group the lobby features The Library, a mezzanine seating area over-looking the lobby, conference and business center, and a top floor venue for private events. A landscaped Urban Plaza adjacent to the hotel extends from Spring Street to Dominick Street, with decorative lighting and spacious seating areas. Revenue and expense statements for this unit are available upon request. Advance notice to show. Showings by appointment only. Reach out today!
- Type:
- Apartment
- Sq.Ft.:
- 475
- Status:
- Active
- Beds:
- n/a
- Year built:
- 2009
- Baths:
- 1.00
- MLS#:
- COMP-163647488840100
ADDITIONAL INFORMATION
Luxury Hassle-Free Investment Opportunity/Second Home with Skyline Views!! This fully furnished studio condo/hotel unit offers the ideal mix between personal use and an investments, as the hotel rents and manages the unit entirely, and the unit owner has the option to utilize it for 120 days per year. When you are not using the unit, this unit can generate income, which is a perfect way to take advantage of all that New York has to offer with a pied-a-terre that helps pay for itself. You also receive a detailed statement every quarter showing the number of nights your unit was rented, the rate at which the unit was rented, and the breakdown of fees deducted from the nightly rental income. This luxurious 41st-floor unit has one of the most unique studio layouts in the building showcasing corner South and East exposures of the Manhattan skyline. This generous studio floor-plan offers floor-to-ceiling windows and is elegantly furnished with a luxurious king-sized bed, with leather headboard. The windowed Bathroom is wrapped in Italian marble, has a custom vanity, glass-enclosed shower and beautiful soaking tub with unobstructed views. The open kitchenette is equipped with Sub-Zero refrigerator, wine cooler, full-service breakfast bar, custom cabinetry with ebony doors. Additionally, the unit features state-of-the-art Control 4 technology which allows one-touch controls for blinds, temperature and lighting, and also included in the entertainment package is a 42-inch HD flat-screen television, DVD/CD player and sound system, and high-speed Internet connectivity. The Dominick offers incredible suite of amenities including world-class dining, outdoor swimming pool lounge, indoor/outdoor relaxation lounges, Signature Spa with Turkish hammam, state-of-the-art fitness center with Mirror Workouts, Peloton bikes and Techno Gym, and 24-hour concierge. Designed by the Rockwell Group the lobby features The Library, a mezzanine seating area over-looking the lobby, conference and business center, and a top floor venue for private events. A landscaped Urban Plaza adjacent to the hotel extends from Spring Street to Dominick Street, with decorative lighting and spacious seating areas. Revenue and expense statements for this unit are available upon request. Advance notice to show. Showings by appointment only. Reach out today!
$3,850,000
108 Leonard St Unit 12M New York, NY 10013
- Type:
- Apartment
- Sq.Ft.:
- 1,738
- Status:
- Active
- Beds:
- 2
- Year built:
- 1928
- Baths:
- 3.00
- MLS#:
- RPLU-5123114913
ADDITIONAL INFORMATION
Immediate Occupancy. Paying homage to the most coveted elements of an architectural masterpiece at 108 Leonard, ornamental majesty and historic provenance are leveraged anew with fresh modern forms and contemporary design priorities. This 1,738 square foot floor-thru 2-bedroom, 2.5-bath residence offers exceptional separation between private and entertaining space. A gracious and discrete formal entry leads to an impressive great room with ceilings heights in excess of 10' and oversized windows, with a seamlessly adjoined open kitchen and dining space. Gorgeous wide plank blond oak flooring arranged in a chevron pattern runs throughout the entertaining spaces. Custom designed by Jeffrey Beers International exclusively for 108 Leonard, Scavolini kitchen cabinetry is featured in an open plan with a Calacatta Vagli marble countertop, backsplash, and waterfall island replete with supplemental storage and ideal for both every day and occasional entertaining. Generously proportioned, the kitchen is outfitted with premium Miele appliances including a 5 -burner gas cooktop with vented hood, combi steam/convection oven, electric speed oven, and wine refrigerator. The bedrooms are optimally positioned opposite the living areas offering maximum privacy, exceptional supplemental storage spaces, and a large utility closet with sink. The Primary Suite features an enormous walk-thru closet/ dressing room and an exquisite en suite bath with separate glass enclosed shower and an Agape free-standing soaking tub, with high-honed Calacatta Mandria marble floors and walls. Fantini polished chrome fixtures compliment the custom vanity, shower, and bath. A secondary bedroom offers outstanding storage and an off-suite secondary bath. Three luxurious attended lobbies each with its own elevator bank, 108 Leonard offers both the intimate experience of a boutique building and the breadth of over 20,000 square feet of wellness-driven amenities. Award-winning hospitality design firm Jeffrey Beers International has scrupulously restored renowned architect McKim Mead & White's Italian Renaissance Revival landmark; masterfully imbuing a distinctly contemporary yet timeless point of view within Tribeca's most iconic century-old building. Please contact the sales gallery for more information. The complete terms are in an offering plan available from the Sponsor (CD 16-0364).
$18,950,000
15 Leonard St Unit PH New York, NY 10013
- Type:
- Triplex
- Sq.Ft.:
- 4,574
- Status:
- Active
- Beds:
- 5
- Year built:
- 2014
- Baths:
- 5.00
- MLS#:
- RPLU-1770723168457
ADDITIONAL INFORMATION
Indulge in the epitome of luxury living with this exquisite three-story penthouse nestled within a boutique condo enclave in the heart of Tribeca. A true architectural masterpiece, this residence boasts unparalleled elegance and sophistication at every turn. Spanning across three expansive levels, this penthouse sanctuary features five opulent bedrooms complemented by an expansive 1,570 square feet of meticulously landscaped outdoor space, spread across six private balconies. Whether you're unwinding in solitude or entertaining guests against the backdrop of the city skyline, these meticulously curated outdoor sanctuaries offer an unparalleled oasis in the sky. Step inside to discover approximately 4,574 square feet of thoughtfully designed living space, meticulously crafted to elevate every moment of urban living. The grandeur of the interior is matched only by its meticulous attention to detail, with every corner exuding an air of refined luxury. Prepare culinary delights in the state-of-the-art, windowed chef's kitchen, where culinary aspirations come to life amidst top-of-the-line appliances and bespoke finishes. Each of the five bedrooms is a sanctuary unto itself, with en-suite bathrooms offering a symphony of luxury materials and fixtures. Ascend to the top floor to discover an entertainment haven like no other, where panoramic views of the city skyline serve as the backdrop to unforgettable gatherings. Whether hosting soir es or unwinding in solitude, this top-floor retreat is the epitome of luxury living. Experience the pinnacle of convenience with a private street-level parking space, providing direct garage access for seamless urban living. Cutting-edge electronics from renowned brands such as Lutron, Sonos, and Sony further elevate the living experience, ensuring the perfect harmony of form and function. Located in the vibrant heart of Tribeca, this penthouse sanctuary offers unparalleled access to the neighborhood's finest dining, art galleries, and green spaces. Immerse yourself in the vibrant tapestry of urban living, where every moment is infused with luxury, convenience, and sophistication. Welcome home to the pinnacle of Tribeca living.
$4,995,000
362 W Broadway Unit 2A New York, NY 10013
- Type:
- Apartment
- Sq.Ft.:
- 2,970
- Status:
- Active
- Beds:
- 3
- Year built:
- 1900
- Baths:
- 2.00
- MLS#:
- COMP-162620756905732
ADDITIONAL INFORMATION
Step out of your private elevator into this exquisitely renovated full-floor loft in prime Soho. The east-facing loft, spanning approximately 3,000 square feet, is flooded with sunlight that illuminates its majestic 12'2" timber-beamed ceilings, timber columns, and a 44' expansive living room. The space features CitiQuiet windows in both the living room and bedrooms, walls perfect for displaying art, and a chef's dream gourmet kitchen complete with a full-size wine refrigerator. Enjoy the luxury of wide-plank white oak floors, central air conditioning, and an ethanol fireplace, creating a serene ambiance for elegant gatherings. This loft seamlessly blends timeless charm with modern sophistication and technology. The primary bedroom suite includes a dressing area, ample closet space, and an en suite bath with double vanity sinks, an extra deep jacuzzi tub, and a steam shower. There is also a spacious second bedroom and a third room currently used as an office and guest quarters. Additional amenities include a sizable custom laundry room within the apartment and a 200 sq ft private storage room in the basement, which can also serve as a home gym. Located in a historic 1900s cooperative, this building offers rare intimacy with only six residences, one per floor. Enjoy the beauty of the planted roof deck, the convenience of a daily super and virtual doorman, and the availability of parking next door. Pets are welcome. No flip tax.
$3,275,000
143 Reade St Unit 7B New York, NY 10013
- Type:
- Apartment
- Sq.Ft.:
- 1,500
- Status:
- Active
- Beds:
- 2
- Year built:
- 1931
- Baths:
- 2.00
- MLS#:
- RPLU-5123037541
ADDITIONAL INFORMATION
Luxury Pre-War Full-Service Condo in the Heart of TriBeCa! This captivating 1,500+/- sq ft 2-bed, 2-bath condo seamlessly blends pre-war charm with modern luxury. Soaring 13-foot ceilings & oversized windows frame entertaining northern cityscape views of TriBeCa and the Hudson Yards' skyline , creating a dramatic backdrop for unforgettable gatherings. The open chef's kitchen offers excellent storage and transitions effortlessly into the Great Room . Here, multiple seating areas and a dedicated dining space create a perfect flow for everyday life. The thoughtful layout makes effortless entertaining for larger gatherings a breeze. Move-in ready and designed for comfort, this residence boasts split bedrooms, a washer/dryer, multi-zone climate control, and outfitted closets throughout. Unwind in your expansive primary suite , featuring a spa-inspired five-fixture ensuite windowed bathroom , thoughtfully designed walk-in closet , and dressing area. 143 Reade Street is a pre-war condo conversion with a full-time doorman, live-in Super, gym, and planted roof terrace.
$4,250,000
415 Greenwich St Unit THD New York, NY 10013
- Type:
- Apartment
- Sq.Ft.:
- 2,449
- Status:
- Active
- Beds:
- 3
- Year built:
- 1912
- Baths:
- 4.00
- MLS#:
- COMP-166397104823116
ADDITIONAL INFORMATION
New York City boasts many iconic combos: bagel with cream cheese, pastrami on rye, Ruth and Gehrig.... But no combo quickens pulses in real estate circles quite like "townhouse with doorman." Offering all of the freedoms of townhouse living plus the conveniences of a fully staffed building, the full-service townhouse is the ultimate NYC luxury. And THD at the Tribeca Summit is no exception. Laid out over four levels, this extraordinary three bedroom, three and a half bath home offers space and style in the heart of historic Tribeca. For those maisonette moods, enter discretely from a private, terraced landing through grand double doors into a generously-sized foyer and impressive great room. Anchored by a beautiful cantilevered staircase, the main living space features impressive 15'+ ceilings, a powder room, and a home theater projector for cinema-scale screenings and events. Adjacent and open to the great room, the spacious dining area and Bulthaup kitchen further confirm why this property is an entertainer's delight. Equipped with Miele double ovens, a Bosch dishwasher, a Subzero refrigerator, and a 5-burner Viking cooktop with vented hood, this home has all of the ingredients required for serious soirées or casual nights in. Here you can also access the gorgeous Thomas Balsley-designed common courtyard and newly renovated, attended lobby from your secondary entrance. Up one short flight to the second level is a well-proportioned guest room and study area, both of which face south over the interior courtyard. Quiet with ample storage this room enjoys a windowed, ensuite bathroom with a tub/shower. The second guest room, at the very top level of the home, also faces south over the same lovely courtyard which can be admired from a Juliet balcony accessed by a steel & glass door. Other room features include an en-suite shower bath and sizable storage closet. Between these two levels is the enormous and airy primary suite. Located on its own tier with a large, dedicated landing, this room features huge north-facing casement windows and ceiling heights over 11' tall. It's bright, inviting and private while still accessible to rooms above and below. Additionally, it has two large closets, and a tasteful en-suite spa bath with a double vanity, separate shower/tub and marble throughout. 415 Greenwich Street is an architecturally significant, landmarked condominium in the neo-Renaissance style. With 62 units and 8 stories, it occupies one of the most coveted corners in Tribeca and is convenient to upscale shopping, nightlife, fine dining, cultural institutions and other notable destinations. Luxury amenities include a newly renovated 24-hour attended lobby, live-in resident manager, common rooftop terrace, children's playroom, fitness center and peaceful interior courtyards. There is attended valet parking in the building and nearby subway lines include the A/C/E, N/Q/R/W, J/Z & 6. Please note, there’s a .5% transfer fee payable by buyer. *Some images are virtually staged.
$4,295,000
351 W Broadway Unit 3 New York, NY 10013
- Type:
- Apartment
- Sq.Ft.:
- 2,600
- Status:
- Active
- Beds:
- 3
- Year built:
- 1900
- Baths:
- 3.00
- MLS#:
- RPLU-5123108154
ADDITIONAL INFORMATION
SPECTACULAR AND NEWLY RENOVATED, SPACIOUS FULL FLOOR LOFT A very special and truly one of a kind offering in the heart of Soho. An expansive and meticulously renovated full floor loft in an elevator building with video intercom. Upon arrival through a gracious private elevator landing, the foyer leads into approximately 2,600 square feet of impressive reconstruction with every inch newly designed. You will find a bright and oversized entertaining and living space that allows comfortably for multiple seating areas and dining. A prefect space for hosting the most wonderful of gatherings. The adjacent chef's kitchen is outfitted with elegant black soap stone, top-of-the-line Miele and Bosch appliances with two wine fridges and an additional convection oven/steamer. You will find beautiful large marble slabs, custom designer solid wood cabinets and Restoration Hardware plumbing fixtures and lighting. The residence features two king-sized bedrooms with two en-suite bathrooms, including a third bedroom that can also be used as a home office or media room. The sublime corner primary suite serves as a true sanctuary with a very gracious and oversized walk-in closet and offers a spacious bathroom with a spa like soaking tub, dual sinks, marble shower and heated floors. This unit also features a laundry room, private storage and a separate private entrance to the internal staircase of the building. This Condominium at 351 West Broadway is in the heart of Soho right next to incredible boutiques, well-renowned restaurants, hotels and art galleries.
$4,599,900
354 Broadway Unit 8 New York, NY 10013
- Type:
- Apartment
- Sq.Ft.:
- 2,810
- Status:
- Active
- Beds:
- 3
- Year built:
- 1908
- Baths:
- 2.00
- MLS#:
- OLRS-00011800910
ADDITIONAL INFORMATION
TRIBECA LOFT STYLE - FULL FLOOR - 3 BEDROOMS - 2,810 SQFT - 11.5 FT CEILINGS - 2 TERRACES Experience luxury living in this full-floor Tribeca loft, located in a boutique doorman building in one of Manhattan most exclusive and serene neighborhoods. Nestled between Leonard and Franklin Streets, this exceptional 2,810 square-foot residence features 3 bedrooms, 2 bathrooms, and impressive 11.5-foot ceilings. With Northern, Southern, Eastern, and Western exposures, and two stunning terraces, this home offers great New York city views. APARTMENT FEATURES Spacious Living Room: Step off the keyed elevator into a spacious entry foyer that leads to a magnificent 24ft by 23ft great room. Floor-to-ceiling glass windows open to the western terrace, filling the space with natural light and stunning views. The living/dining area includes a wood-burning fireplace with a Carrara marble surround and a custom-built bookcase. Gourmet Kitchen: The open kitchen, complete with a breakfast bar, is designed for both entertaining and everyday living. It boasts high-end appliances, including a 42-inch Sub-Zero refrigerator, Thermador double wall oven, Bosch dishwasher, and Viking 4-burner stovetop. Kitchen has been renovated in 2020 with a new Ceramic slab concrete style countertop and waterfall ceramic marble style bar countertop. Luxurious Primary Suite: Located in the eastern part of the home, the master suite offers a private retreat with its own terrace. The 23ft by 15ft bedroom is bathed in sunlight from its northern, southern, and eastern exposures, and features floor-to-ceiling windows, spacious walk-in closets, and an elegant en-suite bathroom with modern tub, double pedestal sinks, and a separate shower. Additional Bedrooms: Two additional bedrooms share a windowed bathroom with Jado chrome fixtures. The home also includes extensive custom closets, a spacious pantry with a full-size washer and dryer, and a 2-zone Nest HVAC system. BUILDING: THE D'ARTE HOUSE D'Arte House at 354 Broadway is a boutique condominium with only 12 loft apartments, offering a private and exclusive living experience. The building features a doorman for added security and convenience. NEIGHBORHOOD: TRIBECA Located in the heart of Tribeca, one of Manhattan most sought-after areas, this residence provides a perfect blend of tranquility and urban living. Tribeca is known for its historic architecture, trendy boutiques adjacent to SoHo, gourmet restaurants, and vibrant arts scene. You are within walking distance to the piers and the Hudson River, with access to all subways allowing you to reach uptown Manhattan or the best of Brooklyn in less than 20 minutes. Contact us today to schedule a private viewing.
$2,999,000
65 Leonard St Unit 4 New York, NY 10013
- Type:
- Apartment
- Sq.Ft.:
- 1,588
- Status:
- Active
- Beds:
- 2
- Year built:
- 1915
- Baths:
- 2.00
- MLS#:
- COMP-162389908730184
ADDITIONAL INFORMATION
Discover your dream Tribeca loft at 249 Church St! This expansive, full-floor condo spans nearly 1,600 square feet with impressive 11' ceilings and incredible potential. The residence boasts two bedrooms plus a library in a corner layout featuring 11 windows that flood the space with natural light from the south and west. The 37’ living room is perfect for entertaining, complemented by a private keyed elevator for exclusive access. Step through the entry foyer into the sun-drenched living corner room, bathed in daylight from 7 windows throughout the day. The kitchen, adjacent to the living area, features a spacious peninsula providing ample counter space. On the opposite side, the library/home office is currently equipped with floor-to-ceiling built-in shelving, ideal for remote work setups. This versatile space also includes a stacked washer/dryer, a closet, and a full bathroom. Both bedrooms are situated on the southern side of the apartment. The primary suite, located on the southeast corner, offers two oversized closets and an en-suite bath, while the second bedroom includes two closets and shares access to additional hallway storage. Set in a boutique 5-unit condominium with a part-time superintendent, 249 Church offers privacy and security in a prime Tribeca location. Enjoy easy access to the neighborhood's finest amenities and conveniences from this exceptional residence.
$3,600,000
125 Watts St Unit 3RDFLR New York, NY 10013
ADDITIONAL INFORMATION
12 Oversized Windows Wrap around this corner unit in NW Tribeca. Keep it as it is, or strip it down to it's full 1900+/-sf and create your own special home in this incredible neighborhood. The original timber beams are the only things that have to stay. The current design is from Desai Chai Architecture and is in excellent condition. A key-locked elevator brings you into this serene loft. A stainless-steel kitchen with a 12-foot island. Opens into the 733sf +/- great room. There is space for all you can imagine seating for 8+ dining table, classic living room set-up, office nook, and spot for the three R's reading, reflection, relaxing. Even a dance clase, should you want to practice. The primary bedroom is ensuite and separated into the SE end of the loft. Where you can tuck away into your own world whenever you want. There are 2 bedrooms on the west end of the loft with translucent sliding doors allowing the glow of the setting sun into the space. There is even a big sliver of the river view where Watts meets the Hudson River Park. A perfect spot for an evening adventure. Central AC, W/D, Cement slab floors (which feel amazing on these hot days and holds the heat in the winter too), Siedle video intercom, staff of 3, beautifully planted common roof deck, storage locker & bike room. Pet Friendly. 9.5 ceilings The Cobblestone streets of Tribeca are filled with some of the best dining in NYC has to offer. 125 Watts Street is an 1885 Romanesque Revival warehouse that once housed soap manufacturers, spice traders and the Romanoff Caviar Company. So rich with history it brings together the classic historical world and the vibrant new world we live in today. A real Tribeca loft for Tribeca lovers.
$2,350,000
109 Reade St Unit 5 New York, NY 10013
- Type:
- Apartment
- Sq.Ft.:
- 1,492
- Status:
- Active
- Beds:
- 3
- Baths:
- 2.00
- MLS#:
- RPLU-21923099146
ADDITIONAL INFORMATION
Full-floor three bedroom/two bathroom condo loft in prime Tribeca! Located on one of Tribeca's most sought-after blocks, the keyed elevator opens directly into this charming loft. Upon entry, you will be taken aback by all of the charming loft details of the home: original beamed ceiling, exposed brick walls, recently re-done oak flooring, gas fireplace, large windows looking onto copper-adorned historic buildings buildings, and much more. The front bedroom features a unique lofted area perfect for home office, play area, guest sleeping room, additional storage, etc. In addition to great natural reflective light, the living room has recessed lighting. The chef's kitchen features full-sized stainless steel appliances, bar seating for two, a plethora of storage, and plenty of room for a large dining table. The home also features a large amount of storage, one of the closets adjacent to the kitchen containing a Bosch washer/dryer. Both the primary and secondary bedrooms benefit from extraordinary ceiling heights and exposed brick walls lending a Downtown charm to the generously-sized spaces. The primary bathroom is enormous with a double-wide vanity, large bathtub, separate standup shower, and statuary marble throughout. The secondary bathroom benefits from the same custom fixtures and statuary marble. See alternate floorplan showing the loft set up as a two bedroom with an even larger living area (this would be a fast and inexpensive alteration). 109 Reade Street is a boutique condominium that was built in the late 19th century and originally occupied by HL Mulford & Co. It is surrounded by other equally gorgeous historic loft buildings. It's also a stone's throw from some of the best dining in the Western Hemisphere and surrounded by subway access: namely the 1, 2, 3, A, C, E, 4, 5, 6, J, and Z trains. It's also to note that the building's lobby is currently under renovation and that the condo has a virtual doorman system. Please note there is an ongoing assessment of $300 per month.
$4,650,000
22 Renwick St Unit 4 New York, NY 10013
- Type:
- Apartment
- Sq.Ft.:
- 2,200
- Status:
- Active
- Beds:
- 4
- Year built:
- 2008
- Baths:
- 4.00
- MLS#:
- OLRS-00021300283
ADDITIONAL INFORMATION
INVESTOR CONDO TENANT IN PLACE This simply stunning full-floor residence at 22 Renwick Street offers a spectacular, spacious 4 bedroom, 4 bath home, with two living rooms and private terrace! This luxury building has a part-time doorman and keyed elevator that opens directly into your residence. The chef’s kitchen with top-of-the-line stainless steel appliances by GE Cafe´, Bosch, and Thermador; custom bamboo cabinetry; glass mosaic backsplashes; and stone countertops. The kitchen’s crisp, modern lines seamlessly flow into the bright and open living room/dining room with oversized windows showcasing the eastern exposure. On the opposite side of this unique and spacious apartment, you will find a second living room with floor-to-ceiling windows that open to a western exposure, perfectly positioned off of a quiet study with a private terrace. Throughout the apartment, oak plank floors contrast nicely with crisp white walls, while track lighting on the high ceilings is positioned to offset fine art. Enjoy the convenience of a washer and dryer and abundant storage, with nine closets throughout the apartment. The master bedroom features modern conveniences including a walk-in closet and an en suite master bath with a soaking tub by Lucite, separate freestanding shower, and floating Corian sink with twin fixtures. Each of the four bathrooms is flanked by large-format, porcelain tile walls accented with two-tone glass mosaic tile, and have the luxury of a soaking tub. The Renwick Modern is a brand-new, limited-edition property situated in the burgeoning Hudson Square, which marks the intersection of the trendsetting and artsy SoHo and Tribeca neighborhoods. Designed by the famous modernist architecture firm Philip Johnson Alan Ritchie, Renwick Modern artfully bridges the gap between downtown’s past and present day. The building features just 17 exclusive residences with access to private storage, a bicycle room, a rooftop deck with views that span across the Hudson, a. Residents enjoy close proximity to Hudson River Park, which stretches for miles along the waterfront.. 421 tax abatement.ends 6/2020
- Type:
- Office
- Sq.Ft.:
- 825
- Status:
- Active
- Beds:
- n/a
- Lot size:
- 0.19 Acres
- Baths:
- MLS#:
- 484471
ADDITIONAL INFORMATION
Please note the following details about this professional office space: The office is located in a full-service commercial condo, between Mulberry Street and Baxter Street in the prime area of the Lower East Side. It is situated among government and commercial buildings, shopping areas, restaurants, and various transportation options. This versatile space can accommodate a variety of businesses, such as accounting, legal services, architecture, insurance brokerage, project management, medical offices, and more.
- Type:
- Office
- Sq.Ft.:
- 569
- Status:
- Active
- Beds:
- n/a
- Lot size:
- 0.19 Acres
- Baths:
- MLS#:
- 484465
ADDITIONAL INFORMATION
Please note the following details about this professional office space: The office is located in a full-service commercial condo, between Mulberry Street and Baxter Street in the prime area of the Lower East Side. It is situated among government and commercial buildings, shopping areas, restaurants, and various transportation options. This versatile space can accommodate a variety of businesses, such as accounting, legal services, architecture, insurance brokerage, project management, medical offices, and more.
$8,000,000
16 Jay St Unit 1 New York, NY 10013
- Type:
- Apartment
- Sq.Ft.:
- 4,262
- Status:
- Active
- Beds:
- 4
- Year built:
- 1920
- Baths:
- 3.00
- MLS#:
- COMP-162685591009958
ADDITIONAL INFORMATION
Experience the pinnacle of Tribeca luxury in this breathtaking approximately 4300 square-foot duplex condo. This unique residence features three bedrooms, a home office, and 2.5 bathrooms, including a massive spa-like master bath. Soaring 24-foot ceilings create an atmosphere of grandeur, complemented by exposed wood beams and massive floor-to-ceiling glass. The home's centerpiece is a stunning cast-iron and mahogany staircase, welded on-site and set against a hand-crafted oxidized copper screen. Outdoor living reaches new heights with a sun-splashed 940-square-foot patio, boasting limestone flooring, lush plantings, and a 25-foot "stage" framed by concrete columns and backlit plexiglass panels. This exclusive six-unit boutique condominium offers modern comforts including multi-zoned central AC and a key-locked elevator. Nestled on quiet, cobblestoned Jay Street, the property perfectly balances tranquility with urban convenience, providing easy access to Tribeca's renowned shopping, parks, and transportation.
$5,495,000
470 Broome St Unit 4S New York, NY 10013
- Type:
- Apartment
- Sq.Ft.:
- 2,000
- Status:
- Active
- Beds:
- 2
- Year built:
- 1867
- Baths:
- 3.00
- MLS#:
- COMP-166449925821698
ADDITIONAL INFORMATION
This expansive Soho corner loft condominium, located in an iconic cast-iron landmark, celebrates light and luxury with 11 dramatic South and East facing windows overlooking historic Greene and Broome Streets. It is one of only four residential units. A very rare corner layout delivers voluminous loft dimensions with classic prewar detail: Wrap-around 8-foot-tall windows span the living and dining room, providing a superb vantage point that showcases historic buildings. A Wood-burning fireplace and 12-foot ceilings with a view from every room onto Soho’s cobble-stone streets, completes the dream! The spacious chef’s kitchen is well equipped with Sub-Zero and Miele appliances, including double Miele ovens and coffee system; Subzero refrigerator and wine cooler; a Calacatta Vagli marble kitchen counter and island; and an extraordinary amount of storage and counter space, including an additional pantry. The primary bedroom suite is a 220 SF oasis, bathed in light all day. A walk-in closet leads to the primary bathroom which is fitted with speakers. The second bedroom with its adjoining bathroom offers views of Broome and Greene Streets. The powder room makes entertaining easy. The sunlit office features a beautifully crafted millwork desk and drawers. Other custom features include Lutron lighting system; digital sound and media system throughout the loft and elegant digital sheers and blackouts. A dedicated laundry area offers additional storage space. Built in 1899 and nestled within the Soho Cast-Iron Historic District, 470 Broome Condominium has unusually low monthly carrying costs. Perfectly positioned in the heart of Soho, you will be enveloped in Downtown New York's finest restaurants, culture and retail - the ultimate Soho Lifestyle.
$3,585,000
108 Leonard St Unit 3F New York, NY 10013
- Type:
- Apartment
- Sq.Ft.:
- 1,536
- Status:
- Active
- Beds:
- 2
- Year built:
- 1928
- Baths:
- 3.00
- MLS#:
- RPLU-5123074261
ADDITIONAL INFORMATION
ONE-OF-A-KIND BEAUTY! This 1,536 square foot 2-bedroom, 2.5-bath residence at 108 Leonard exemplifies sophistication from the moment you enter its spacious gallery foyer. With approximately 14' ceilings, 3F has unprecedented scale, volume and character and is the only home in this landmarked conversion condo which has floor-to-ceiling windows with a historic balustrade at the window base. The exceptional great room features four dramatic windows with beautiful custom window treatments, expansive walls for art, and wide plank ash gray oak flooring arranged in a chevron pattern. Custom designed by Jeffrey Beers International exclusively for 108 Leonard, the Scavolini kitchen cabinetry is a beautiful open plan with a Calacatta Vagli marble countertop, backsplash, and waterfall island replete with supplemental storage. In addition, the kitchen is outfitted with premium Miele appliances including a 5-burner gas cooktop which vents out, a combination steam/convection oven, an electric speed oven and a 50-bottle wine refrigerator. Off of the central hall are two bedroom suites each with designer wall coverings, chic window treatments with blackout shades and designer light fixtures. In addition, the residence hoststhe signature 108 Leonard powder room with sculptural Nero Marquina marble sink and floating backlit mirror, Miele stacker laundry in its own closet and two other storage closets. The Primary Suite hosts an oversized walk-in closet and a luxurious 5-piece en suite bathroom with high-honed Calacatta Mandria marble floors and walls and a book-matched Calacutta black marble feature wall above the soaking tub. Fantini polished chrome fixtures complement the backlit custom vanity and an oversized walk-in shower. The secondary bedroom also has a contemporary en suite bathroom with stall shower. 108 Leonard offers both the intimate experience of a boutique building and the breadth of over 20,000 sq ft of wellness-driven amenities including a 75-ft lap pool, dry and wet sauna, jacuzzi, 2,200 sq ft fitness center, home theater, game room, multiple entertaining spaces, a stunning roof deck with pergola and outdoor kitchen as well as a sun deck and meditation lounge. Award-winning hospitality design firm Jeffrey Beers International scrupulously restored renowned architect McKim Mead & White's Italian Renaissance Revival landmark by masterfully imbuing a distinctly contemporary yet timeless point of view within Tribeca's most iconic century-old building.
$14,950,000
40 Mercer St Unit PH-7 New York, NY 10013
- Type:
- Apartment
- Sq.Ft.:
- 3,006
- Status:
- Active
- Beds:
- 4
- Year built:
- 2006
- Baths:
- 4.00
- MLS#:
- OLRS-00011251231
ADDITIONAL INFORMATION
A private landscaped park with a pool right off your living room in the heart of Soho. Enjoy unrivaled indoor/outdoor living in Penthouse 7 at 40 Mercer. With almost 1,600 square feet of beautifully landscaped outdoor space wrapping around two sides of the apartment, Penthouse 7 reimagines downtown luxury living. With 11+” ceilings, and featuring four bedrooms and three and a half bathrooms across 3,000+ square feet, the home seamlessly integrates the indoor and outdoor lifestyle with floor-to-ceiling windows and terrace access from every room. Privacy plantings, and a secure elevator managed by the concierge, create a discreet oasis in the heart of SoHo. Sunlit and dramatic, the 53.5’ great room transforms into an indoor and outdoor oasis through a one-of-a-kind sliding wall of windows to the wrap-around terrace. Truly a private park in the sky, the terrace is complete with a landscaped garden lined in mature Birch, Maple, and Royal Purple Smoke trees and a custom Endless Pool. Independent from the grand entertaining space, the custom Bulthaup kitchen features stainless steel cabinets, Thassos marble countertops and is outfitted with a suite of Miele and Gaggenau appliances. The main bedroom wing occupies the entire southwest corner of the Penthouse. The 24’ x 16’ primary suite has private access to the terrace and an entire dressing room with 12 custom closets. Serene and luxurious, the primary bathroom features heated floors, soaking tub, separate stall shower and Toto washlet. The additional three bedrooms are all generously proportioned; one is positioned as a separate suite on the northeast corner, perfect for guests. Additional highlights include custom walnut built-ins, handmade Belgium bronze hardware, private mud room and in-unit washer/dryer. The result of a masterful partnership between Andre Balazs and Pritzker Prize-winning architect Jean Nouvel, 40 Mercer is a 14 story, ultra-luxury, white glove condominium in prime Soho. Amenities include a 24 hour doorman and concierge, private garage with valet parking (separate fee), health club with a Pilates center, and a 50’ lap pool. Co-Exclusive with Compass.
$3,900,000
18 Desbrosses St Unit 2 New York, NY 10013
- Type:
- Apartment
- Sq.Ft.:
- 2,205
- Status:
- Active
- Beds:
- 2
- Year built:
- 1885
- Baths:
- 3.00
- MLS#:
- RPLU-33423059119
ADDITIONAL INFORMATION
Don't miss out on the opportunity to own this remarkable, one-of-a-kind loft situated on a iconic cobblestone street in TriBeCa's renowned Historic District. 18 Desbrosses Street, #2 presents a full-floor loft residence with two bedrooms, 12' ceilings, and stunning authentic features throughout. The spacious layout includes an additional interior third bedroom or home office, making it an ideal living space. Enter the second floor residence via a key-locked elevator that opens directly into the loft. The open concept living, dining, and kitchen area seamlessly blend together, creating a perfect setting for hosting and entertaining guests. Noteworthy highlights of this home include exposed masonry brick walls, painted wood floors, and soaring 12 feet high wood beam ceilings, providing a grand and luxurious ambiance throughout. The south-facing commercial grade windowed kitchen is exceptional, featuring high-end appliances, sleek countertops, and ample storage. Generously sized center marble island is an eye catching feature, while the Viking refrigerator, 6-burner professional Bluestar range with grill, and Bosch dishwasher offer both functionality and style. This home boasts two spacious bedrooms, each offering a quiet, peaceful retreat for relaxation. The primary bedroom includes dual walk-in closets and an en-suite bath with marble floors, subway tiles, a double sink, and a separate shower. The second bedroom is also designed for space and comfort. Additionally, there is an interior room that can serve as a third bedroom or den/home office. There is even an attic space for extra storage! Neighboring 443 Greenwich Street and the world class Fouquet Hotel, this home is in the heart of North Tribeca's gold coast with direct access to the Hudson River Park, the chic boutiques of SoHo and the West Village, surrounding neighborhood restaurants that include Locanda Verde, Bubby's, Houseman and Mr. Chow, presenting an exceptional opportunity for discerning individuals seeking an unmatched living experience in New York City. The intimate landmarked building is complemented by a full-time superintendent, bike storage and a brand new common roof deck. Easy access to multiple subways including 1/2/3, A/C/E, N/Q/R, and 4/5/6. Washer/Dryer allowed in unit. Don't miss the opportunity to make this wonderful loft your own. Assessment in place. 2% flip tax split 50/50 between purchaser and seller (purchaser pays 1%).
$6,999,000
18 Desbrosses St Unit 1/2 New York, NY 10013
- Type:
- Duplex
- Sq.Ft.:
- 4,655
- Status:
- Active
- Beds:
- 4
- Year built:
- 1885
- Baths:
- 4.00
- MLS#:
- RPLU-33421406365
ADDITIONAL INFORMATION
18 Desbrosses Street 1-2 Indulge Yourself!! Townhouse Duplex Maisonette in the Original ROMANOFF CAVIAR FACTORY! THIS IS A GOLDEN OPPORTUNITY to enjoy both floors of this sprawling, almost 5000 sq ft duplex home! - All of the coveted components of Tribeca loft living with the feel of a townhouse layout! -Souring 12 to 13 foot ceilings throughout -Cast Iron Columns -Beautifully Designed Open Chef's kitchen with Viking refrigerator, 6-burner professional Bluestar range with grill, and Bosch dishwasher -Four bedrooms (could be more!) -Three full and two half baths -Two Skylights -Original timber beams and floors -Brick walls -Laundry room in unit -Multiple Entrances -Key locked Elevator -Duplex Layout - North and South Exposures - Glorious Planted Common Building Roof Garden! -Built in 1885,18 Desbrosses Street is an landmarked, intimate-boutique cooperative comprised of six buildings with 35 units. This unique home is located on one of the most desirable cobblestone streets in North West Tribeca. Neighboring 443 Greenwich Street and the world class Fouquet Hotel, this home is in the heart of North Tribeca's gold coast with direct access to the Hudson River Park, the chic boutiques of SoHo and the West Village, surrounding neighborhood restaurants that include Locanda Verde, Bubby's, Houseman and Mr. Chow, presenting an exceptional opportunity for discerning individuals seeking an unmatched living experience in New York City. The intimate landmarked building is complemented by a full-time superintendent, bike storage and a brand new common roof deck. Easy access to multiple subways including 1/2/3, A/C/E, N/Q/R, and 4/5/6. Washer/Dryer allowed in unit. Don't miss the opportunity to make this wonderful loft your own. Assessment in place. 2% flip tax split 50/50 between purchaser and seller (purchaser pays 1%).
IDX information is provided exclusively for consumers’ personal, non-commercial use, that it may not be used for any purpose other than to identify prospective properties consumers may be interested in purchasing, and that the data is deemed reliable but is not guaranteed accurate by the MLS. Per New York legal requirement, click here for the Standard Operating Procedures. Copyright 2024 Real Estate Board of New York. All rights reserved.
The information is being provided by Brooklyn MLS. Information deemed reliable but not guaranteed. Information is provided for consumers’ personal, non-commercial use, and may not be used for any purpose other than the identification of potential properties for purchase. Per New York legal requirement, click here for the Standard Operating Procedures. Copyright 2024 Brooklyn MLS. All Rights Reserved.
New York Real Estate
The median home value in New York, NY is $3,157,100. This is higher than the county median home value of $1,187,100. The national median home value is $338,100. The average price of homes sold in New York, NY is $3,157,100. Approximately 23.39% of New York homes are owned, compared to 57.72% rented, while 18.88% are vacant. New York real estate listings include condos, townhomes, and single family homes for sale. Commercial properties are also available. If you see a property you’re interested in, contact a New York real estate agent to arrange a tour today!
New York, New York 10013 has a population of 29,619. New York 10013 is more family-centric than the surrounding county with 40.86% of the households containing married families with children. The county average for households married with children is 25.3%.
The median household income in New York, New York 10013 is $137,572. The median household income for the surrounding county is $93,956 compared to the national median of $69,021. The median age of people living in New York 10013 is 39.6 years.
New York Weather
The average high temperature in July is 85.3 degrees, with an average low temperature in January of 25.5 degrees. The average rainfall is approximately 46.9 inches per year, with 26 inches of snow per year.
