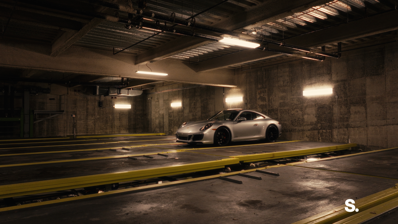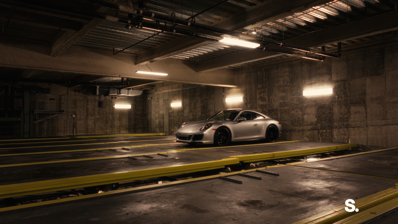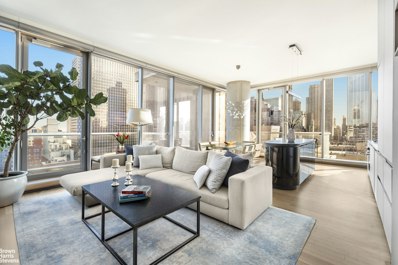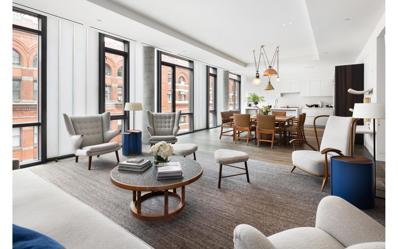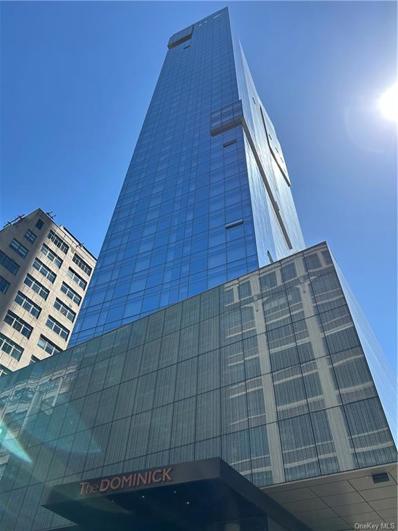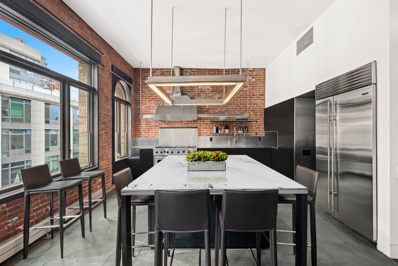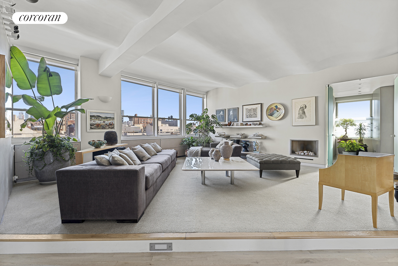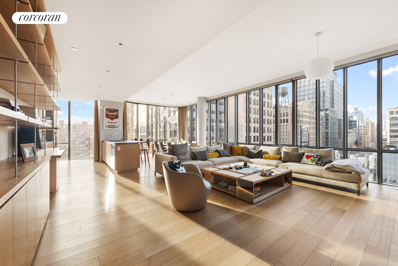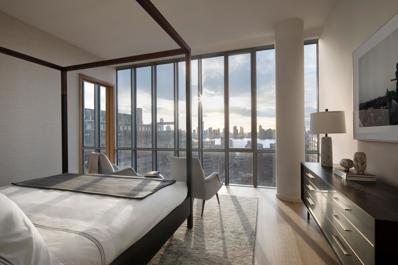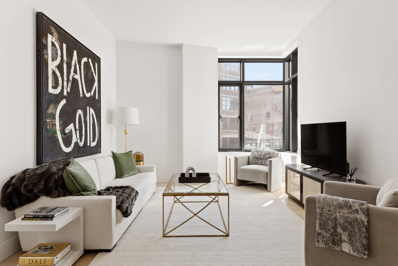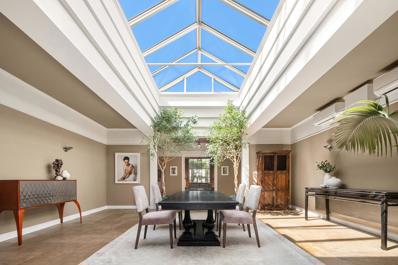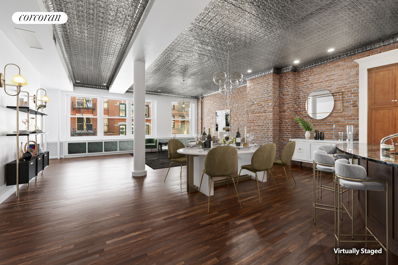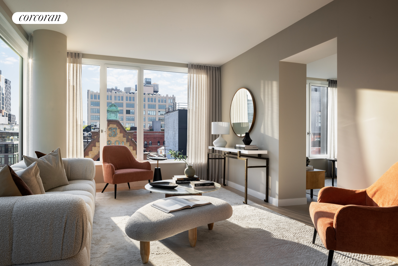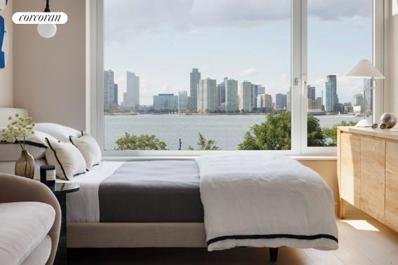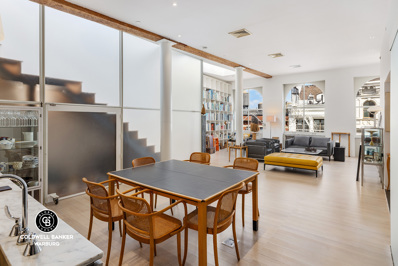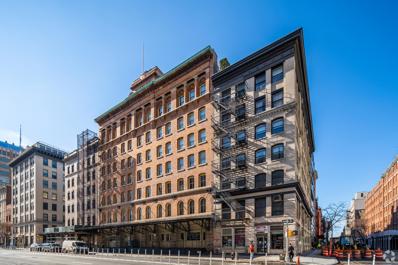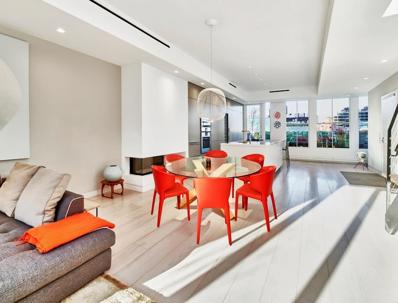New York NY Homes for Rent
- Type:
- Apartment
- Sq.Ft.:
- 200
- Status:
- Active
- Beds:
- n/a
- Year built:
- 2019
- Baths:
- MLS#:
- RPLU-1032522989468
ADDITIONAL INFORMATION
Welcome to Tribeca Car Vault, where urban sophistication meets historic charm, and luxury living takes center stage. Nestled in one of Manhattan's most prestigious neighborhoods, Tribeca Car Vault offers more than just parking - it provides a gateway to a lifestyle of unparalleled convenience, exclusivity, and refinement. Situated within close proximity to a myriad of entertainment options, world-class dining, and vibrant cultural attractions, TCV places you at the epicenter of luxury downtown living. With easy access to the west side highway and FDR Drive, convenience is simply a way of life. Immerse yourself in the vibrant energy of Tribeca's thriving societal scene, then retreat to the privacy and comfort of your own exclusive enclave. Embrace cutting-edge robotic parking solutions that safeguard your vehicle from any human contact. Park and retrieve your vehicle via secure key-fob to a hands-free parking facility. Pull your vehicle onto a waiting pallet, where you are guided by laser calculated measurements assisting you in perfectly lining up your vehicle. The Tribeca Car Vault revolutionizes parking speed and cleanliness, and ensures your vehicles safety from any potential damage. For additional convenience, call ahead or use our custom app and have your car waiting for immediate retrieval upon your arrival. Width: 81" Length: 206" Height 6'7" or 70" Curb Weight 6,000
- Type:
- Apartment
- Sq.Ft.:
- 200
- Status:
- Active
- Beds:
- n/a
- Year built:
- 2019
- Baths:
- MLS#:
- RPLU-1032522989452
ADDITIONAL INFORMATION
Welcome to Tribeca Car Vault, where urban sophistication meets historic charm, and luxury living takes center stage. Nestled in one of Manhattan's most prestigious neighborhoods, Tribeca Car Vault offers more than just parking - it provides a gateway to a lifestyle of unparalleled convenience, exclusivity, and refinement. Situated within close proximity to a myriad of entertainment options, world-class dining, and vibrant cultural attractions, TCV places you at the epicenter of luxury downtown living. With easy access to the west side highway and FDR Drive, convenience is simply a way of life. Immerse yourself in the vibrant energy of Tribeca's thriving societal scene, then retreat to the privacy and comfort of your own exclusive enclave. Embrace cutting-edge robotic parking solutions that safeguard your vehicle from any human contact. Park and retrieve your vehicle via secure key-fob to a hands-free parking facility. Pull your vehicle onto a waiting pallet, where you are guided by laser calculated measurements assisting you in perfectly lining up your vehicle. The Tribeca Car Vault revolutionizes parking speed and cleanliness, and ensures your vehicles safety from any potential damage. For additional convenience, call ahead or use our custom app and have your car waiting for immediate retrieval upon your arrival. Width: 81" Length: 19' (228") Height 8' 3" Curb Weight 6,000
- Type:
- Apartment
- Sq.Ft.:
- 1,668
- Status:
- Active
- Beds:
- 2
- Year built:
- 2016
- Baths:
- 3.00
- MLS#:
- RPLU-63222983968
ADDITIONAL INFORMATION
Breathtaking views of the downtown skyline and river greet you in this masterfully crafted condo by Herzog & de Meuron. 56 Leonard itself has forever changed the downtown skyline and it is hard to distinguish whether it is a masterpiece of art or architecture. A wide elegant foyer greets you upon entering and leads to an open living room where the spectacle of sunsets greet you across the Hudson river. The night turns into a cornucopia of sparkling lights from the World Trade Center, Woolworth building and downtown. Savor the city from two terraces, one facing east and the other southwest. The living room features solid white oak flooring with 11' ceilings. The open kitchen has satin etched cabinets with a stunning centerpiece black granite island that transforms into a breakfast bar. Top of the line appliances include a wine cooler and a fully vented hood. With 2 bedrooms and 2.5 baths the apartment offers a well-designed space with ample closets and storage. The Primary suite features a large walk in closet and additional closet. The master bath is an oasis with open views of the downtown. Freestanding tub and large walk in shower invite you to relax after a long day in the city. Multi Zone climate control keeps every room at its own comfortable temperature. Full size Washer/Dryer. All closets are custom built and the apartment has automatic blinds. At the entry you are greeted by an Anoosh Kapoor sculpture and white glove doorman service. The 17,000 square foot amenity space features a 75 ft. lap pool with sundeck, hot tub, steam room, yoga studio, a state of the art gym, a screening room that can be opened to the outdoors, library, Tribeca Tot room, and a dining room/conference with catering kitchen. Direct access to parking in the building with private spots available for purchase. In the heart of Tribeca and just south of Soho you are in the center of downtown chic. Easy access to amazing restaurants, cool bars and cutting edge boutiques. Subway lines to either side of the city. Whole Foods is right around the corner as well as every other amenity the heart desires.
$7,995,000
15 Leonard St Unit 6 New York, NY 10013
- Type:
- Apartment
- Sq.Ft.:
- 2,621
- Status:
- Active
- Beds:
- 4
- Year built:
- 2016
- Baths:
- 4.00
- MLS#:
- RPLU-5122985934
ADDITIONAL INFORMATION
Deeded Parking Space Included with Residence. For the discerning buyer. Welcome to this rarely available south facing four bedroom+ residence in the heart of prime Tribeca on an historic cobblestone street. This quintessential home offers contemporary luxury in a boutique condominium with only six residences, in one of Manhattan's most storied neighborhoods. With a private keyed entry to this magnificent full floor, the layout lends itself to comfortable living. A dreamy home by acclaimed architect Wayne Turett, and then reimagined by the distinguished designer Shawn Henderson, allows for grand entertaining. The stunning open living and dining space offers 60 linear feet of frontage and a wall of five oversized windows alternating with Channel Vision glass, allowing all day light and views of Leonard Street. To complement the living space there is clean-burning fireplace with steel facade. Matching custom steel doors lead you to a cozy soundproofed den, perfect for watching games, or reading and relaxation. The custom kitchen with Dornbracht fixtures features the finest appliances: a 48" Subzero side-by-side refrigerator, 24" inch under-counter wine cooler and a 24" Bosch dishwasher and an oversized island. The kitchen is completed with custom Italian matte white lacquer mixed with stained oak wood cabinetry. Additional cabinetry was then added to enclose a second full size Wolf wine refrigerator and add additional storage, an envious kitchen design for any chef. The primary suite has a five-fixture windowed bathroom with a deep soaking tub, double-integrated Boffi sink, limestone walls, and radiant heated flooring. The primary also features an enormous walk-in closet, and your own private terrace. To complete the home there is a fitness room that doubles as a bedroom with a murphy-bed, aa spectacular custom outfitted library, and a hidden laundry room with full size washer and condensation dryer. Superb highlights include custom designed light fixtures, state of the art Sonos sound system, inlaid speakers, Lutron shades, new 7.5" oak floors and pocket doors throughout. This rare home also includes a deeded parking space offering its owners convenience and discretion. A generous storage unit is transferred upon sale.15 Leonard is pet friendly and offers extremely low monthlies for a residence of this caliber and location.
- Type:
- Condo
- Sq.Ft.:
- 460
- Status:
- Active
- Beds:
- n/a
- Year built:
- 2007
- Baths:
- 1.00
- MLS#:
- H6303454
- Subdivision:
- The Dominick
ADDITIONAL INFORMATION
Great opportunity to own an income-producing unit in The Dominick Hotel. Building management takes care of the operations of the hotel unit, bookings, etc., while the owner collects a steady income each quarter. The unit can be used by the owner for 120 days out of the year. The hotel has many amenities including a pool, restaurants, 11,000 sqft spa, several conference spaces and a business center. Schedule your viewing today!
$5,495,000
525 Broome St Unit PH6 New York, NY 10013
- Type:
- Triplex
- Sq.Ft.:
- n/a
- Status:
- Active
- Beds:
- 4
- Year built:
- 1891
- Baths:
- 4.00
- MLS#:
- RPLU-33422975824
ADDITIONAL INFORMATION
Just Reduced - Priced to Sell! Authentic Luxury - Have It ALL! 4 Bed/3.5 Bath + Den AWEthentic and AWEsome SoHo Penthouse Loft CONDO with large private Terrace and Wood Burning Fireplace! Located in the heart of SoHo, experience this stunning penthouse loft with an expansive outdoor terrace. A keyed elevator opens directly into this grand and glorious home. PH6 has an aesthetic that brings all the feels of an elevated, classic New York City vibe including soaring ceilings, exposed brick and a wood burning fireplace. PH6 is truly the best of all worlds with features that provide the ideal space for joyful entertaining in addition to a welcome separation of space for quiet enjoyment and flexibility of use. The layout offers four bedrooms + a den/library that opens directly to the terrace with streaming light and city views. Create culinary delights in the fully equipped gourmet kitchen with Viking and Subzero appliances including a 350+ Subzero wine refrigerator. The kitchen is framed with extensive cabinetry, a walk through pantry and generous counter space. Additional highlights include soaring ceilings, cast-iron columns, oversized windows, W/D, exposed brick, Central A/C, hardwood flooring throughout, and multiple skylights. The large, corner terrace includes a stainless steel grill and incredible space for dining and entertaining. Unique and boutique, this offering brings the experience of vintage SoHo along with low monthlies making this home a rare find indeed. Adding to the allure is a flexible rental policy and great income potential. 525 Broome Street allows short term rentals (minimum 30 days) and long term value for a primary user, pied-a-terre buyer and investor. Call for your private appointment today!
$3,000,000
45 Lispenard St Unit 8E New York, NY 10013
- Type:
- Apartment
- Sq.Ft.:
- n/a
- Status:
- Active
- Beds:
- 2
- Year built:
- 1920
- Baths:
- 2.00
- MLS#:
- RPLU-33422922799
ADDITIONAL INFORMATION
Quintessential loft living in Tribeca with exceptional light and views. 45 Lispenard # 8E is a rare corner loft home, approximating 1,800 square feet and featuring wonderful inherent qualities, including oversized windows, 45 feet of south facing sun-drenched frontage (over two standard townhouses in width), with northern exposure over Soho towards the evening lights of the Empire State Building, all complemented by an open layout and 10' high ceilings, replete with their original "barrel vaulting" intact. Currently set up as an impactful one bedroom, two bathroom home with a windowed home office, the property lends itself to a three bedroom conversion, much like other homes have done in this renovation friendly building. In its current incarnation the home benefits from a gracious foyer and bi-level living room with a rare north and south exposure from the same, expansive space. All immaculately kept and in pristine condition, the homes kitchen partially opens into the living area but benefits from a closed portion that simultaneously ensures discretion when entertaining and ample storage. The primary bedroom with en-suite bathroom utilizes the entire eastern wing of the home and via keen design choices, benefits with the properties most private corner, while not compromising on size, view and light. A discrete windowed office and library area provide a live-work dynamic to the home that is currently so important, with the property completed by a large powder room which doubles as a windowed laundry. Capped by that necessity rarely found in these characterful buildings with historical significance, central AC exists throughout the home. The Landmarked-classic 45 Lispenard features a gorgeous landscaped roof-deck with grill station and outdoor shower. The video intercom system can be operated virtually by resident phone. With two keyed elevators and only 2 lofts per floor this boutique coop has only 18 units (9 floors), creating an intimate and private collection of larger homes. Situated in close proximity to the Canal Street subway hub with lines including the 1, A, C, E, N, Q, R, W, J, Z, 4, 5 & 6 trains, all of New York City is at your doorstep. Supplemented by wonderful restaurants such as Frenchette, La Mercerie and Le Coucou, excellent gourmet markets and Trader Joe's, as well as the World renowned Soho luxury shopping district, inclusive of its phenomenal galleries, the location is prime. With the green space of Hudson River Park offering quiet respite and water views only moments away, the home feels as central as one can to all that is good in New York. Given how rare it is to find exceptional character in any home, we look forward to showing this downtown New York City gem so you can see all the exceptional attributes in person.
$6,600,000
55 Hudson St Unit 3BCD New York, NY 10013
- Type:
- Apartment
- Sq.Ft.:
- 4,040
- Status:
- Active
- Beds:
- 3
- Year built:
- 1900
- Baths:
- 2.00
- MLS#:
- COMP-157611039103998
ADDITIONAL INFORMATION
Experience TriBeCa Loft Living at 55 Hudson Street Nestled in the heart of TriBeCa, 55 Hudson Street is a beautiful pre-war building offering owners spacious layouts and stunning light. This loft defines pre-war scale with 12-foot ceilings and 4,000+ square feet of meticulously designed space. Natural light flows throughout the home with 24 windows offering North, East and Western Exposures. The barrel-vaulted ceilings soar overhead, adding a touch of grandeur and character to the space. This loft offers endless configurations. Currently arranged as a 2 bedroom with multiple dining and entertaining spaces, this is an entertainer's dream. If more bedrooms are needed, we have included a 4-5 bedroom plan for your review. The kitchen is in immaculate condition and offers high end Viking appliances. The layout currently caters well to a quiet evening at home cooking around the island yet also has the capacity to entertain hundreds throughout the home. The primary suite encompasses a large walk-in closet and 5 fixture primary bathrooms. This retreat offers radiant-heated floors, steam shower, freestanding tub, and hand-poured glass vanities await, a true sanctuary of relaxation and rejuvenation. For the tech-savvy homeowner, this loft is a sanctuary of entertainment, boasting a fully concealed audiovisual system with state-of-the-art components and electronic blackout shades for the ultimate cinematic experience. Stay comfortable year-round with a 4-zone central A/C and humidification system, 5-zone heating, and automated Lutron lighting throughout. Enjoy peace of mind with the top-of-the-line security system, ensuring your safety and security at all times. Plus, with your own private storage room included, you'll have ample space to store your belongings with ease. Outside, escape to the planted and furnished common roof deck, offering a serene oasis with sweeping panoramic views of the city skyline, perfect for unwinding and taking in the sights. This loft represents the pinnacle of TriBeCa living, offering luxury, comfort, and convenience in one of New York City's most sought-after neighborhoods. Schedule a viewing today and experience the height of urban elegance at 55 Hudson Street.
$4,595,000
565 Broome St Unit N10C New York, NY 10013
- Type:
- Apartment
- Sq.Ft.:
- 1,681
- Status:
- Active
- Beds:
- 2
- Year built:
- 2017
- Baths:
- 3.00
- MLS#:
- RPLU-33422968023
ADDITIONAL INFORMATION
Luxury residence in Pritzker Prize-winning Renzo Piano's 565 Broome SoHo. Corner residence with floor-to-ceiling windows with plenty of natural light. Welcome to an unparalleled expression of luxury living at 565 Broome SoHo. Behold this flawless 1,681 square foot sanctuary boasting 2 bedrooms, 2.5 bathrooms, and an ambiance that epitomizes refined taste and contemporary opulence. Enter into a world of grandeur with captivating 10-foot ceilings and 6-inch wide-plank white oak floors that grace every inch of this residence. Marvel at the panoramic vistas of the Manhattan skyline, Hudson River, and New York Harbor, captured through expansive north and west facing floor-to-ceiling windows. Elegance and functionality converge seamlessly in the heart of the home, where a formal entry foyer ushers you into a breathtaking great room and open kitchen, ideal for both entertaining and daily living. The kitchen is a culinary masterpiece, featuring custom designed solid fluted white oak cabinets, Basaltina lava stone countertops, and state-of-the-art Miele appliances seamlessly integrated for a sleek aesthetic. Retreat to the primary bedroom suite, a haven of tranquility boasting ample closet space and a lavish en-suite five-fixture primary bath adorned with an elongated custom white oak vanity, Muse by Kos deep soaking tub, and a separate oversized shower. The second bedroom, equally spacious, enjoys its own ensuite bathroom and west-facing views, bathing the space in natural light. This residence is meticulously appointed with every modern convenience, including a high capacity whirlpool washer, vented dryer, and a multi-zoned heating and air conditioning system to ensure year-round comfort. As a testament to architectural excellence, 565 Broome stands as Renzo Piano's inaugural residential masterpiece in New York City, offering the intimacy of a boutique SoHo building paired with the amenities of a full-service modern condominium. Experience the luxury of a private covered porte-cochere with automated parking, along with 17,000 square feet of unrivaled amenities, including a double-height attended lobby, 24-hour doorman and concierge, 55-foot indoor heated lap pool, fitness center, children's playroom, and an interior landscaped lounge adorned with a live green wall and library. Indulge in a lifestyle of unparalleled luxury at 565 Broome SoHo, where every detail embodies sophistication and refinement.
$6,500,000
18 Leonard St Unit 2D New York, NY 10013
- Type:
- Apartment
- Sq.Ft.:
- 3,992
- Status:
- Active
- Beds:
- 4
- Year built:
- 1915
- Baths:
- 3.00
- MLS#:
- COMP-155661469583336
ADDITIONAL INFORMATION
Very rarely do full floor 4,000 square foot condo lofts with a doorman west of West Broadway in Tribeca come to market…. This massive 4 bed home is one of them! Priced to sell and nestled on the historic and cobblestoned Leonard Street between West Broadway and Hudson. Designed for modern living and entertaining, one could easily host up to 150 guests comfortably. As one enters the home through a private elevator entrance to a generous Foyer and Great Room adorned with museum-quality gallery walls, the open floor plan which spans over 60 feet really opens up, creating a captivating space capable of hosting small or large gatherings or simply cozying up by the working fireplace. As you move into the Great Room, you are amazed at how many places there are to hang out, and yet, how open and spacious the home feels. The Great Room features a built-in banquette, 6 windows that brighten the space with natural light, and 10 foot ceilings that amplify the sense of grandeur. Set up as the dining area, a 14 person table looks comparatively small. Adjacent to the fireplace is a concealed wet bar, ideal for enjoying a cocktail in front of the fire or for keeping it open while hosting parties. Beyond and towards the middle of the space, you’ll find the conveniently concealed gourmet kitchen equipped with SubZero, Miele, Viking 6 burner stove, vented hood and large walk-in pantry. With pass-through windows on both the north and south side of the kitchen towards the dining area and the media room, you can enjoy a personal family meal or host a large event while prepping in private. Adjacent to the kitchen and through a separate door, you’ll find the service entrance which is aligned with custom shelving and counter space; making it incredibly efficient as a serving station during parties, for dropping your groceries on the way in, as well as for the general coming and goings of the day to day. On the opposite side of the apartment, away from the main entertainment space is where you will find the quiet and private 4 bedrooms; all of which have beautiful light throughout the day. Starting with the primary bedroom at the end of the hallway, the oversized room is large enough for a California King, a sitting area and numerous pieces of furniture and art. The oversized outfitted walk-in closet and ensuite 6 fixture bathroom complete the primary suite. The additional bedrooms are generously proportioned, each offering custom California closets, light and most importantly, a quiet, relaxing environment. An additional bedroom is currently configured as an office with built-ins and workstation ideal for working from home. Centered between the bedrooms is an additional large den/media room which sets the perfect scene for movie nights! Additional thoughtful features include a dedicated Laundry Room with sink and built-in shelves for storage, central air, sound system and a large deeded storage unit. Originally built in 1914 and reimagined as a 30-unit condominium in 2001, 18 Leonard sits on a picturesque cobblestoned street in the most central and desirable part of Tribeca. Formerly known as The Juilliard, the building honors its history as a dry goods merchant's establishment and a benefactor of The Juilliard School. Its meticulously restored 19th-century facade showcases striking red brick, expansive metal shutters, and grand loft windows, perfectly capturing the architectural essence of the era. 18 Leonard offers residents a 24-hour doorman, live-in superintendent and friendly staff, fitness room, children's playroom, package room, bike storage, and basement storage units. Located in prime TriBeCa and close to all the wonders of SoHo, the West Village and moments from all the recreational activities at the Hudson River Park and Battery Park, you are centrally located to all the cafes, shops, boutiques and restaurants like Odeon, Bubbys, Tamarind, Frenchette, Walkers and Mr Chow to name a few that make living in this sought after neig
$4,325,000
565 Broome St Unit N12C New York, NY 10013
- Type:
- Apartment
- Sq.Ft.:
- 1,681
- Status:
- Active
- Beds:
- 2
- Year built:
- 2017
- Baths:
- 2.00
- MLS#:
- RPLU-5122965313
ADDITIONAL INFORMATION
Unlike any other property in SoHo, 565 Broome SoHo offers the luxury and convenience of a private covered porte cochere with automated parking, expansive views and 17,000 square feet of amenities. 565 Broome Soho is Pritzker Prize-winning architect Renzo Piano's first New York City residential project. Rising 30 stories, 565 Broome SoHo offers cinematic views of the Hudson River, Downtown skyline, and beyond through a curved facade clad in low-iron glass, resulting in incredible light throughout all residences.565 Broome SoHo provides the intimacy of a boutique SoHo building with the exceptional views and amenities of a full-service modern condominium. As the tallest residential property in SoHo, the building's design has been thoughtfully conceived to reflect the neighborhood's rich history while taking full advantage of its stunning views and light. Additional amenities include a double height attended lobby with a 24-hour doorman and concierge, 55-foot indoor heated lap pool with steam room, sauna, and Fitness Center with yoga studio, kids playroom, and an interior landscaped lounge with 92-foot ceilings, a live green wall and library. This building also has automated parking available for purchase. The complete terms are in an offering plan available from the Sponsor (File No: CD 15-0190)
$2,395,000
219 Hudson St Unit 5A New York, NY 10013
- Type:
- Apartment
- Sq.Ft.:
- 1,242
- Status:
- Active
- Beds:
- 2
- Year built:
- 2022
- Baths:
- 3.00
- MLS#:
- RPLU-1032522959794
ADDITIONAL INFORMATION
Introducing this brand new condo at The Everly, a sun-splashed 2-bedroom, 2.5-bathroom home where residents enjoy modern lifestyle amenities and convenient access to the Hudson River Greenway and all the trendy dining, shopping, and nightlife options of SoHo, TriBeCa, and Greenwich Village. Designed by the award-winning firm, Rawlings architects pc, this stunning home exemplifies contemporary craftsmanship and comfort. Oversized sound-resistant casement windows offer charming city views, and beautiful white oak hardwood floors sit beneath airy ceilings over 10-ft in height. A welcoming foyer with a coat closet and powder room flows into a 20-ft long living and dining area. Opposite the living and dining area is a semi-open galley-style kitchen equipped with an eat-in waterfall peninsula, honed Italian-marble countertops and backsplashes, custom wood cabinets with a smoked oak finish, chic Grohe fixtures, an integrated Insinkerator, a Marvel wine fridge, and built-in high-end Miele appliances. A split-wing layout ensures that the primary bedroom is quiet and private. It has a pair of large reach-in closets, and a luxurious en-suite bathroom with a custom walnut double vanity by Scarabeo, Grohe fixtures, honed marble walls and floors, a walk-in rain shower, and a deep soaking tub. The second bedroom has a deep reach-in closet and easy access to a second full bathroom with a walk-in shower. A Bosch washer/dryer completes the home. The Everly is a scintillating boutique condominium that rises ten stories and captures the industrial essence of the area with a distinctive curvilinear fa ade. The building has a residents-only fitness center, a package room, and private storage available for purchase. Nestled in Hudson Square, it is three blocks from the Hudson River Greenway and is moments from popular restaurants, bars, and cafes like Dominique Ansel Bakery, Shuka, Wolfgang's Steakhouse, and Brandy Library. Nearby SoHo is one of the premiere shopping destinations in the entire city, and Greenwich Village to the north and TriBeCa to the south provide endless opportunities for local exploration and wandering. The 1/2/A/C/E subway lines are all within a few blocks. Some photos shown may be of model residence. THE COMPLETE OFFERING TERMS ARE IN AN OFFERING PLAN AVAILABLE FROM SPONSOR. FILE NO. CD20-0001
$4,150,000
565 Broome St Unit S8C New York, NY 10013
- Type:
- Apartment
- Sq.Ft.:
- 1,681
- Status:
- Active
- Beds:
- 2
- Year built:
- 2019
- Baths:
- 3.00
- MLS#:
- COMP-155163454172480
ADDITIONAL INFORMATION
**The Most Coveted 2 Bedroom Layout at 565 Broome**RARE Southwestern Corner Masterpiece**1,681 SF + 160 CF of Private Storage** Welcome to Residence S8C at 565 Broome SoHo: Enviably situated at the southwest corner of the South Tower and wrapped in floor-to-ceiling glass, this jaw-dropper offers nearly 1,700 square feet of impeccably designed living space, including 2 bedrooms, 2.5 bathrooms, 10-foot ceilings and 6-inch wide plank white oak flooring throughout. With south and west exposures, this home is drenched in natural light and offers enchanting views of the Manhattan skyline, Hudson River, and New York Harbor. A formal entry foyer leads to an expansive 20'6" x 33'6" Great Room enveloped by floor-to-ceiling glass and an open windowed kitchen designed with both practicality and aesthetics in mind. The kitchen features include solid-fluted white oak cabinets with customed shelving systems throughout, a center island breakfast bar, Balsatina lava stone countertops, and Zucchetti fixtures. Fully integrated, state-of-the-art Miele appliances include a four-burner gas cooktop with a built-in vented hood, a 24-inch microwave/speed oven, a french-door refrigerator with separate freezer drawers, a dishwasher, and a wine cooler. The Primary Bedroom Suite faces south and is equipped with abundant closet space and a MASSIVE en-suite five-fixture spa bathroom with an elongated custom white oak vanity and integrated double sinks, a Muse by Kos deep soaking tub, a separate oversized shower and a separate water closet. The second bedroom is generously proportioned and is complimented by unobstructed views to the West as well as another EN-SUITE full bathroom. Additional conveniences include a high-capacity whirlpool washer, vented dryer, and a multi-zoned linear diffuser heating and air conditioning system. Owner customizations include warm LED lighting surrounding the living room, Somfy-controlled motorized curtains throughout the home, Google Nest-controlled thermostat and sensors, and a large private storage unit (160 cubic feet) with access to an electrical outlet, and customized floor-to-ceiling closets through with automated LED lighting. Designed by world-renowned award-winning Renzo Piano and considered by many to be the most acclaimed condominium in SoHo, 565 Broome SoHo offers the luxury and convenience of a private covered porte cochere with automated parking, expansive views, and 17,000 square feet of amenities: a double height attended lobby with a 24-hour doorman and concierge, 55-foot indoor heated lap pool with steam room, sauna, and spa treatment rooms, Fitness Center with yoga studio, children's playroom, and an interior landscaped lounge with 92-foot ceilings, a live green wall and library. Located at the crossroads of SoHo, Hudson Square, and TriBeCa, residents enjoy the boutique intimacy of downtown neighborhood lifestyle without renouncing any of the conveniences one would expect from a full-service highrise on Wall Street or Central Park South.
$6,495,000
378 Broome St Unit PH New York, NY 10013
- Type:
- Apartment
- Sq.Ft.:
- 2,709
- Status:
- Active
- Beds:
- 4
- Year built:
- 2023
- Baths:
- 3.00
- MLS#:
- COMP-155076257703260
ADDITIONAL INFORMATION
Experience the epitome of luxury living in downtown NoLita at the Penthouse of 378 Broome, a boutique condominium development designed by HWKN and led by world-renowned architect Matthias Hollwich. This stunning Four-bedroom Penthouse with additional den, media room and private terrace offers unparalleled sophistication and exclusivity in the heart of New York City. As you emerge from the private keyed elevator, you are instantly enveloped in beaming sunlight and captivating city views streaming through three expansive panoramic casement windows in a loft-like, open layout with large art walls and decorative brick. As evening descends, this Great Room transforms into a mesmerizing space for hosting unforgettable gatherings with the city skyline and landscape as your backdrop. The chef's kitchen is a culinary masterpiece, featuring bespoke custom matte white lacquer cabinetry with sleek integrated pulls, exquisite honed Olympian White marble countertops with breakfast bar seating for up to five. All accompanied by top-of-the-line Miele appliances including a full sized refrigerator, dishwasher, wine fridge and five burner stove. The primary bedroom offers ultimate comfort and privacy with an abundance of natural lights. The sliding glass door leads to a private balcony with skyline views of Manhattan including a direct view of the Empire State Building. Additionally, this room features spacious closets and an ensuite bath with white marble flooring and chevron-laid mosaic wall tile and custom Bianco Dolomiti Marble double vanity. The rain shower-head adds to the spa experience. This Penthouse residence has three additional generously sized bedrooms with ample closet space. One of the bedrooms features a balcony and all feature northern views of the Empire State Building and Midtown Skyline. The two additional full-bathrooms feature sleek gray tile floors, wall-mounted custom vanities with basin by Duravit and a 60" deep soaking tub also by Duravit. On the top floor, you will find a versatile room with a magnificent skylight which can be used as a home office, library, a play area for kids or a home gym. The large media room with high-ceilings and an abundance of sunlight features a sleek wet bar and Miele wine refrigerator. The accordion glass doors open up the media room to the beautiful south facing terrace featuring a top of the line outdoor kitchen with gas-grill defining what indoor and outdoor living should be. 378 Broome is a rare, boutique ground up condominium new development in the heart of historically significant Nolita. The six-story building encompasses four unique residences. It houses one duplex residence with an elevated terrace, one duplex penthouse, a private terrace, two full-floor residences each with private outdoor space. The building also includes a landscaped common roof deck as well as security and building access through the Butterfly system, which features a virtual doorman. Now offering 4% commission on contracts signed by December 31st, 2024. The complete offering terms are in an offering plan available from the Sponsor. FILE NO. CD20-0317. Sponsor: USD 378 Broome LLC, 233 Broadway, #1470, New York, New York 10279.
$26,750,000
39 Crosby St Unit PHN New York, NY 10013
- Type:
- Apartment
- Sq.Ft.:
- 6,086
- Status:
- Active
- Beds:
- 5
- Year built:
- 1872
- Baths:
- 6.00
- MLS#:
- COMP-157579485001807
ADDITIONAL INFORMATION
The Penthouse at 39 Crosby A Trophy Offering in the Heart of SoHo’s Cast Iron Historic District Notable Features - First time publicly marketed - Privacy 39 Crosby sits close to the apex of SoHo's topography, bestowing the Penthouse a vantage point overlooking most of the others surrounding it - 6,086 Sq Ft Interior - 3,400 Sq Ft Private Outdoor Space - 5 Bedrooms - 5 Full Baths + 2 Powder Rooms - 2 Deeded Parking Spaces - Biophilic design - 360 degree exposures with panoramic skyline views from virtually every room - 250 Sq Ft additional storage - An unparalleled and uniquely private Indoor/Outdoor Living Experience The Residence Presenting The Penthouse at 39 Crosby, a never before publicly marketed crown jewel set atop one of SoHo’s most coveted, boutique, cast iron buildings. This exceptionally private, glass clad, ultra-sleek mansion in the sky proffers breathtaking views of the skyline from virtually every room, multiple private outdoor spaces and one of Manhattan’s most elusive amenities – deeded parking, of which this offering includes two (2)! Primary Floor The majestically proportioned great room is enveloped in 270 degree views stretching from the Brooklyn Bridge to the East, One World Trade to the South and SoHo’s historic backdrop to the West. This sophisticated, all glass jewel box showcases a spatial volume rarely experienced given its soaring ceilings. Rounding out this special space is a gas fireplace and the first of four exclusive outdoor spaces, a 195 Sq Ft terrace. The great room flows seamlessly into an expansive dining room set to host the grandest of dinner parties. With its 20 Ft runway, the only limitation to the number of guests you invite to dine will be the size table you choose. Offset from the dining room, the stylish open plan, presentation worthy, kitchen combines chef-caliber features with contemporary design; a Shangri-La of functional elegance. An oversized central island is topped in gorgeous South American sourced marble. The upscale modern aesthetic is further enhanced by custom Italian cabinetry with integrated appliances. The premium appliance package include a Miele gas range, duo of Miele wall ovens, Subzero fridge and Bosch wine chiller ensuring residents can create and host with sophistication and style. A flight up opens unto your private sanctuary, the 1,221 Sq Ft roofdeck replete with a fully outfitted open air kitchen and 360 views taking in almost every notable feature on NYC’s horizon. Follow the indoor, mature growth, bamboo garden, down a few steps to find your comfort space - a media / sun room naturally extending onto a 983 Sq Ft terrace. The perfected blend of indoor outdoor living continues the magnificent skyline views with North and West exposures. Discretely tucked away, above the dining room, is a home office ideally situated to take in cityscapes while hashing out details for your next big deal. Private Quarters Down a flight, the graciously designed, luxurious primary suite boasts its own splendid panoramas, a 795 Sq Ft terrace and avails itself of two en-suite, spa inspired baths, dressing areas and plentiful closet space. An additional king sized en-suite bedroom and first of two laundry rooms share the floor. Secondary Living Area & Additional Bedrooms An additional flight down opens unto an idyllic hideaway; a secondary great room, perfect for lounging floods with natural light from its bank of enormous 6 x 9 windows. An additional three king sized bedrooms, two full baths, powder room, catering kitchen and secondary laundry round out this cozy floor. The Building A bit of a mystery itself, 39 Crosby can only be characterized by one of the most “its who you know” properties downtown. All but one home has traded discreetly, without hitting the public market. This ultra private, boutique condo community is situated in the heart of SoHo’s Historic Cast Iron District. Originally built in 1872 by famed architect Edward H. Kendall, the Neo
$5,250,000
16 Crosby St Unit LOFT5F New York, NY 10013
- Type:
- Apartment
- Sq.Ft.:
- 2,920
- Status:
- Active
- Beds:
- 2
- Year built:
- 1887
- Baths:
- 2.00
- MLS#:
- RPLU-5122950303
ADDITIONAL INFORMATION
Introducing Residence 5F at 16 Crosby, an extraordinary loft nestled within the heart of Soho. This urban oasis has a thoughtfully curated layout featuring 2 bedrooms and 2.5 bathrooms, providing an expansive 2,900-sf canvas for both relaxation and productivity. Upon entry is a foyer with custom built-ins providing ample storage and an angular statement accent wall. The adjoining primary bedroom suite serves as a true sanctuary, featuring a bespoke walk-in closet and spa-like en-suite bath adorned with dual sinks, a luxurious freestanding tub, and a rejuvenating slate rain shower. Venture further and discover the chef's kitchen, an inviting dining room flooded with natural light by an oversized skylight, a second bedroom/den exuding elegance, and a meticulously crafted enclosed Zen garden, offering a serene respite from the city. Overlooking Broadway is an expansive sunken living space with high ceilings, a fireplace, and stunning built-ins. This is where tranquility meets privacy and maximum convenience. Nestled within a historic, boutique cast-iron building, 16 Crosby Street offers a beautifully updated lobby, elevator, and hallways. Residents enjoy a 24-hour virtual doorman, and a secure package room.
$3,900,000
178 Franklin St Unit 4 New York, NY 10013
- Type:
- Apartment
- Sq.Ft.:
- 2,761
- Status:
- Active
- Beds:
- 2
- Year built:
- 1915
- Baths:
- 2.00
- MLS#:
- RPLU-33422926296
ADDITIONAL INFORMATION
Welcome to this one of a kind, rare opportunity to purchase a classic 2,761 square foot, 30 feet wide, full floor pre-war loft on one of the most coveted cobblestone streets in Tribeca! The building has only 5 apartments in total, each occupying its own floor. The unit is currently configured as two bedrooms, but can be converted into three bedrooms if needed. Live in luxury just steps from destination restaurants like Locanda Verde, Bubby's, The Odeon, Frenchete and Tamarind. Or, for nights in, shop at the huge Wholefoods Tribeca just a five minute walk away and enjoy your lovely chef's kitchen. Through a modern, tastefully decorated lobby to a key-locked elevator, you enter directly into an enormous living area with original loft details like large cast-iron columns, extensive exposed brick, custom cast-iron features and a stunning, beautiful tin ceiling. The scale of the room is impressive but remains cozy and warm. There's plenty of space for a large living room, a dining area with seating for ten, a library/study, and an office/den. The living room has five oversized south-facing Pella windows, offering ample sunlight. The loft is equipped with central air conditioning, 10.5 foot ceilings, and extensive custom built-in cabinetry. This unique loft was renovated under the current owners by a popular SOHO interior designer and is painted throughout in stunning Farrow & Ball colors. There is a large chef's kitchen overlooking the dining area that will satisfy the most prolific of chefs. Enjoy the kitchen with an open concept and fully equipped with a Subzero fridge, a full-height Subzero wine cooler, a Miele dishwasher, custom cabinetry and sleek marble countertops, with counter seating for more casual dining. Adjacent to the kitchen area is an impressive library/study with custom-built bookcases. With an elegant hallway leading to the loft's rear, you will find two quiet, massive, king-sized bedrooms perfectly placed. The master bedroom has a luxurious en suite bathroom and plenty of closets, including a shoe closet. The second bedroom has custom-built bookcases and a walk-in closet. All closets have custom features. There are two very spacious well-designed bathrooms. This apartment even has a dedicated laundry and storage room with an oversized Miele washer and dryer. The apartment also comes with a private self-locked storage unit in the basement which is just a bonus for this 2,761 square foot home. Around the corner from the stylish Greenwich Hotel and near Tribeca's best restaurants and shopping, the location of this Tribeca gem cannot be beat. Less than three short blocks (a five minute walk) is Pier 25, offering a wealth of activities/amenities, including playgrounds, miniature golf, beach volleyball courts, skatepark, grass fields, walking trails, and many more amenities. It's a true haven for families and everyone. Public transportation is easily accessible, with a number of subway trains nearby. Pets are welcome! 2761 SF includes stairwell and elevator space. The interior SF is approximately 2560 SF
$5,750,000
7 Harrison St Unit 5S New York, NY 10013
- Type:
- Apartment
- Sq.Ft.:
- 2,126
- Status:
- Active
- Beds:
- 3
- Year built:
- 1900
- Baths:
- 3.00
- MLS#:
- COMP-154638254376494
ADDITIONAL INFORMATION
Located on arguably the most coveted, convenient block of prime Tribeca, this striking turn-of-the-century building was re-imagined by Architectural Digest 100 architect Steven Harris into one of the most desired boutique-scaled condominiums in Tribeca. Overlooking historic Staple Street and offering southern light-infused exposures, Residence 5S features a gracious corner layout measuring over 2,100 square feet with three bedrooms and three bathrooms. The layout and design deliver a seamless blend of voluminous loft dimensions with classic prewar sensibility: a gracious entrance gallery is revealed as the elevator door opens, leading you to an expansive living/dining room nearly 32 feet long with two exposures. The windowed eat-in kitchen offers a built-in banquette overlooking Staple Street. Appliances are of the highest order, including a vented La Cornue range, Sub Zero refrigeration, and Miele dishwasher and wine fridge. Custom wood cabinetry and Danbury Marble counters and backsplashes make this light-filled room functional and aesthetically pleasing. French doors with a Juliette-style balustrade in the dining area offer a moment of romance, perfect for elegant entertaining. Ceiling heights of 10 feet in all rooms further enhance the refined proportions with gleaming hardwood oak floors and subtly designed classic contemporary molding details throughout. The primary bedroom suite is a south-facing, separated sanctuary of tranquility while equally bathed in light. Substantive closets lead you to an immaculate bathroom resplendent with Barbe Wilson's plumbing fixtures and large swaths of Corian slabs. Thassos honed marble, heated marble slab floors, and a Zuma soaking tub contribute to this elegant, timeless environment. Two spacious secondary suites with dedicated bathrooms are in the eastern wing across from the entry gallery. A separate laundry room with linen storage, a deep basin sink, and an ultra-deep coat closet offer exceptional storage space. Forbes & Lomax light light switches, multi-zone ducted, zoned HVAC distributed via linear diffusers, and recessed halogen lighting complete this immaculate home. Seven Harrison offers a full suite of amenities, including a 24-hour doorman/concierge, full-time superintendent, fitness center, bicycle storage, a sophisticated lobby with an oversized mural by celebrated painter Mark Beard, and stylish standalone wood-paneled mailboxes. Perched in the heart of Tribeca's historic district, the building is close to the finest shopping, restaurants, cultural attractions, and multiple transportation options. Working Capital Contribution: An amount equivalent to two (2) month's common charges
$13,500,000
145 Hudson St Unit 13A New York, NY 10013
- Type:
- Apartment
- Sq.Ft.:
- 5,198
- Status:
- Active
- Beds:
- 2
- Year built:
- 1929
- Baths:
- 4.00
- MLS#:
- COMP-154995125192579
ADDITIONAL INFORMATION
Welcome to 145 Hudson Street, Unit 13A, where luxury living meets sophistication. This modern 2-bedroom, 3.5-bathroom industrial-style loft is a true testament to impeccable design and functionality. Spanning an impressive 5198 square feet, this residence offers unparalleled views to the South, East, and West, featuring an open skyline, original columns, and 11-foot ceilings throughout. Crafted by esteemed architects Fearon Hay, the space is adorned with walls of windows on three sides, flooding the interior with natural light and showcasing breathtaking views. Enter to discover reclaimed wide plank French Oak floors paired with dark wood Wenge accents, creating a seamless fusion of modern and rustic elements. Accentuating the space are glass pendant lights designed by internationally acclaimed glass blower Katie Brown, lending an artistic touch of elegance. Adding to the allure, the home boasts fully automated lights, complemented by electric shades throughout, enhancing convenience and sophistication in everyday living. A standout feature of this exceptional property is the glass rooms crafted within the loft by Joe Jaroff Studios. Merging artistry with advanced engineering and intricate design, these rooms are not only visually striking but also exhibit structural integrity of unparalleled magnitude. Intricate detailing within the glass rooms, including a hydraulic bed and dresser, showcases the ingenuity and uniqueness of the design. Each bathroom is adorned with dark Basalt stone, featuring bathtubs and sinks carved from a single block of this exquisite material, while lighter Pietra stone adds an element of refinement and sophistication. The meticulous attention to detail and superior craftsmanship evident throughout the home truly make it a masterpiece. Beyond its exceptional interior features, residents will enjoy the convenience of 24-hour concierge service and the vibrant lifestyle offered by the nearby Tribeca neighborhood. Explore the area's highlights, including the picturesque Hudson River Park and the historic landmarks that define its rich heritage. Indulge in the culinary delights of renowned restaurants such as Locanda Verde, Odeon, and Tamarind Tribeca. This property presents a unique opportunity to immerse yourself in sophisticated urban living at its finest. *There is currently a capital assessment of $391.62 / month that is expected to end in June (but may be renewed) and a special assessment of $1768.52 that ends in Dec 2030.
- Type:
- Apartment
- Sq.Ft.:
- 2,031
- Status:
- Active
- Beds:
- 3
- Year built:
- 2009
- Baths:
- 3.00
- MLS#:
- RPLU-618222944347
ADDITIONAL INFORMATION
IMMEDIATE OCCUPANCY 450 WASHINGTON - RESIDENCES BY RELATED ON THE TRIBECA WATERFRONT. Located along Tribeca's historic waterfront and the spectacular Hudson River Park, RELATED is developing a full city block into 450 Washington - a beautiful property with 176 perfectly-detailed residences. Where sun, water and parks meet downtown, 450 Washington features a private landscaped courtyard and fine modern detailing conceived by Roger Ferris + Partners. From Tribeca's historic cobblestone streets, residents arrive at 450 Washington through a gated entryway into an 8,000 square foot courtyard oasis of lush green space by world-renowned landscape architect Hollander Design. RESIDENCE 1006 is a well-planned three-bedroom home with a home office. This layout features a large double-corner great room and separate kitchen/family room with charming views of Historic Tribeca architecture and partial water views. The meticulously-detailed interiors include myriad modern details including 7-inch-wide plank white oak flooring and massive bronze-finished windows with Caesarstone window ledges. Open-concept kitchens feature Miele appliances, natural warm-toned quartzite countertops, crisp matte white lacquer cabinetry, architectural cove lighting and Dornbracht faucet fixtures. Bathrooms are clad in handsome honey-toned European White Oak cabinetry, Calacatta Lincoln marble countertops with undermounted sinks, and showers with Dornbracht fixtures. Leveraging RELATED's expertise in pairing of lifestyle programming and best-in-class property management, this highly-serviced property will include a comprehensive amenity suite, including a 12th floor roofdeck with magical Hudson River sunset views, golf simulator, lounge with fireplace, private dining room, business center, fitness center, and children's imagination center. Residents of 450 Washington will also enjoy exclusive programming, community events and preferred access, tickets and other benefits to an elite segment of art, media, fashion, culinary, wellness and cultural experiences provided by Related Life. Parking and storage are available for additional fee. Exclusive Sales & Marketing Agents: Corcoran Sunshine Marketing Group. RREF II 34 DESBROSSES OWNER, LLC, C/O THE RELATED COMPANIES, 30 HUDSON YARDS, NEW YORK, NEW YORK 10001 UNDER FILE NO. C19-0004. Equal Housing Opportunity.
- Type:
- Apartment
- Sq.Ft.:
- 632
- Status:
- Active
- Beds:
- 1
- Year built:
- 2009
- Baths:
- 1.00
- MLS#:
- RPLU-618222944256
ADDITIONAL INFORMATION
IMMEDIATE OCCUPANCY. 450 WASHINGTON - RESIDENCES BY RELATED ON THE TRIBECA WATERFRONT. Located along Tribeca's historic waterfront and the spectacular Hudson River Park, RELATED is developing a full city block into 450 Washington - a beautiful property with 176 perfectly-detailed residences. Where sun, water and parks meet downtown, 450 Washington features a private landscaped courtyard and fine modern detailing conceived by Roger Ferris + Partners. From Tribeca's historic cobblestone streets, residents arrive at 450 Washington through a gated entryway into an 8,000 square foot courtyard oasis of lush green space by world-renowned landscape architect Hollander Design. DIRECT HUDSON RIVER VIEWS set a magical tone for RESIDENCE 209, with views of the Hudson River Park treetops, the dazzling views over the Hudson River, and stunning sunsets every day. The meticulously-detailed interiors include myriad modern details including 7-inch-wide plank white oak flooring and massive bronze-finished windows with Caesarstone window ledges. Open-concept kitchens feature Miele appliances, natural warm-toned quartzite countertops, crisp matte white lacquer cabinetry, architectural cove lighting and Dornbracht faucet fixtures. Bathrooms are clad in handsome honey-toned European White Oak cabinetry, Calacatta Lincoln marble countertops with undermounted sinks, and showers with Dornbracht fixtures. Leveraging RELATED's expertise in pairing of lifestyle programming and best-in-class property management, this highly-serviced property will include a comprehensive amenity suite, including a 12th floor roofdeck with magical Hudson River sunset views, golf simulator, lounge with fireplace, private dining room, business center, fitness center, and children's imagination center. Residents of 450 Washington will also enjoy exclusive programming, community events and preferred access, tickets and other benefits to an elite segment of art, media, fashion, culinary, wellness and cultural experiences provided by Related Life. Parking and storage are available for additional fee. Exclusive Sales & Marketing Agents: Corcoran Sunshine Marketing Group. RREF II 34 DESBROSSES OWNER, LLC, C/O THE RELATED COMPANIES, 30 HUDSON YARDS, NEW YORK, NEW YORK 10001 UNDER FILE NO. C19-0004. Equal Housing Opportunity.
$3,850,000
477 Broome St Unit 62 New York, NY 10013
- Type:
- Apartment
- Sq.Ft.:
- 2,000
- Status:
- Active
- Beds:
- 2
- Year built:
- 1873
- Baths:
- 4.00
- MLS#:
- RPLU-8923074609
ADDITIONAL INFORMATION
Soho Duplex Penthouse Loft with private terrace. Welcome to an iconic SoHo loft where history meets contemporary luxury. Nestled in the vibrant heart of the Soho-Cast Iron Historic District, 477 Broome St, stands as an iconic emblem of timeless elegance. Dating back to 1873, this classic 6-story loft building boasts a restored cast iron facade, a testament to its rich historical significance. Perched atop this architectural gem sits Loft #62, a duplex penthouse masterpiece crafted by its architect-owner, offering a sublime blend of historic charm and modern sophistication. An elevator takes you to the 6th floor, where you enter a realm of refined luxury comprising approximately 2,000 square feet of interior and approximately 800 square feet of surrounding terrace - a seamless fusion of original features and contemporary accents in wood, steel, and glass, bathed in natural light & open air and classic vistas of city skyline. The expansive layout begins at the foyer, leading to a sun filled great room and stainless steel & glass chefs kitchen complemented by an island with wine cooler & bar sink and dining area. Nearby youll find a convenient utility/pantry area, complete with a washer/dryer and laundry sink and a powder room. The space is accented by three expansive, arched windows that frame quintessential Soho vistas. A custom steel library wall adorned with a soaring skylight invites the outside in, creating a tranquil ambiance. The primary bedroom suite exudes serenity, featuring a large arched window and a walk-in dressing area illuminated by two skylights, accompanied by two full ensuite bathrooms, each adorned with its own skylight. Ascending the custom staircase to the penthouse level, you will find a second bedroom/studio offering panoramic Northern, Southern and Western views of the iconic New York City skyline from its glass walls, & just moments away to the expansive wood deck - ideal for entertaining, gardening, or simply unwinding in blissful seclusion. Preserving the loft essence & aesthetic, are recently refinished rift-sawn, white oak flooring & such creature comforts as 3-zoned central air conditioning. pieds--terre, and 80% financing are allowed & pets are welcome! The Soho neighborhood has everything within moments of your front door including world-class boutiques, shops, restaurants, galleries, entertainment, and multiple transportation options.
$2,700,000
93 Worth St Unit 211 New York, NY 10013
- Type:
- Apartment
- Sq.Ft.:
- 1,589
- Status:
- Active
- Beds:
- 3
- Year built:
- 1924
- Baths:
- 2.00
- MLS#:
- RPLU-33422912203
ADDITIONAL INFORMATION
Common Charges: 1,921.41 Assessment: 295.04 Filled with spectacular finishes and stunning views, this three-bedroom, two-bathroom condominium with a large private terrace is a rare find in the perfect Tribeca neighborhood. An inviting foyer lined with closets welcomes you home in this recently converted 1,589-square-foot, floor-through loft. Ten-foot-tall beamed ceilings and 7-inch-wide white oak floors create an immediate sense of airy, open living. Ahead, a flexible space serves as an additional bedroom, home office, den or formal dining room, while the expansive south-facing living room is filled with sunlight and treetop, open-sky views that stretch across adjacent Friends of Columbus Park. Chefs and design buffs will love the gorgeous open kitchen featuring chic cabinetry, Caesarstone countertops, distinctive brass fixtures and top-notch appliances by Sub-Zero and Viking. Large bedrooms are tucked down a hallway for optimal privacy, and both boast access to the spacious terrace beautifully equipped with a gas grill, built-in irrigation and lighting, and dazzling city views. The oversized master suite includes a custom walk-in closet and spa-inspired en suite bathroom featuring luxe Calacatta marble, a clawfoot tub, walk-in shower and double vanity. The second bedroom features a walk-in closet of its own and easy access to the second well-appointed full bath. A large laundry room with in-unit washer-dryer rounds out this fantastic Tribeca home. 93 Worth is a superior collection of modern condominium homes set within historic bones. Residents enjoy a beautifully restored lobby, 24-hour concierge service, live-in superintendent, fitness center, children's playroom, laundry, storage, bike room, and a glorious rooftop with panoramic views, a pergola and outdoor kitchen. This pet-friendly building also offers the epitome of four-legged luxury - a dog washing station. Located on the corner of Worth and Broadway - where Tribeca and Civic Center meet. Here, you'll enjoy world-class shopping, dining, nightlife and the exceptional quality of life the neighborhood is known for. Transportation from this accessible district is unbeatable with 1/2/3, J/Z, N/Q/R/W, 6 and A/C/E all nearby.
$5,950,000
169 Hudson St Unit 1-N New York, NY 10013
- Type:
- Apartment
- Sq.Ft.:
- 6,500
- Status:
- Active
- Beds:
- 4
- Year built:
- 1896
- Baths:
- 2.00
- MLS#:
- OLRS-2081324
ADDITIONAL INFORMATION
RESIDENTIAL CONVERSION OPPORTUNITY Unique maisonette opportunity in the most prestigious and sought-after zip code in New York City. This duplex features a ground floor entrance, 20’ exposed brick arches, blackened steel columns and rugged wood beams throughout the ceiling. Skylights and glass floors along the rear of the space allow for ample light to reach lower level. Own hot water heater and a 10 Ton HVAC Unit. 12’ Ceiling heights on Ground Floor 9’ Ceiling heights on Lower Level
$5,495,000
51 Walker St Unit PH New York, NY 10013
- Type:
- Apartment
- Sq.Ft.:
- 2,200
- Status:
- Active
- Beds:
- 2
- Year built:
- 2005
- Baths:
- 2.00
- MLS#:
- RPLU-5122927723
ADDITIONAL INFORMATION
An Exceptional Penthouse, newly designed and renovated with completion two years ago. This expansive home features over 3000sf of private outdoor space divided among both a north and south terrace on the main level, plus a roof terrace above. All rooms include a private door to a terrace!As the elevator opens to your private floor you look across the 50' span of a 'Great Room' with delineated kitchen and living/dining areas. Brilliant sunshine is directed across the entire room (as shown in the pictures) from an open south exposure. The light of the room, be it day or night, is beautifully reflected off the wide plank, bleached oak floors. Custom lighting throughout the home includes dimmable 'star' lights, less than 1" square, that make for an enchanting night ceiling. In the evening the entire room is afforded a be-jeweled skyline to the north, south and west, highlighted by the Empire State and Chrysler Buildings and the Freedom Tower.A top of the line kitchen features custom cabinetry by Bulthaup, refrigeration by Sub-Zero including a 36" refrigerator/freezer and two adjacent refrigerated drawers. Wall ovens, cooktop and wine cooler are by Gaggenau. Adjacent to the kitchen is the entrance to the large, decked, planted and irrigated terrace whose size can feel intimate enough for two, a dinner for 12 or a party for 40.The kitchen and dining area are separated by a three sided, open gas fireplace with system by 'Ortal'. A large living area leads to the south terrace featuring bluestone pavers, irrigation and for the pet owner, just around the corner and out of site, a dog latrine. The sizable gravel covered drain with adjacent spray accommodates the smallest to the largest.A hall off the main room leads past a wall of windows, a closet with a Miele washer/dryer, and on to an exceptional master-suite. One full wall of closets, a second a wall of glass, including a terrace door, and a most surprising wall that includes 8' wide pocket doors that open to reveal a large and luxurious bath. Atop heated, marble, herringbone floors sits a deep freestanding bath, commode with spray bidet and an adjacent enclosed shower, with marble bench, that features a 'Mister Steam' steam shower. A large sleek floating vanity with a single large bowl, highlighted by Zucetti faucets, completes the room. White plumbing faucets/fixtures are by Graff and all tile is by Ann Sacks. There is a second bedroom just down the hall with its own wall of windows and private door to the north terrace. A second well appointed bath features tile by Waterworks and a walk-in shower also complete with a 'Mr. Steam' steam shower. Doors throughout the home are 9' tall 'Viva Italian' doors imported from Italy.Back to the Great Room, a contemporary open steel stair, with bleached oak treads, takes you up to the roof terrace. Standing in the middle of the terrace it is as if you could touch the Freedom tower as it looms above, To the north you have the same spellbinding , expansive city view described from the lower level terrace only a floor higher. To the front and to the right you find a large stepped up hot tub by 'Jacuzzi' offering that unparalleled view with a muscle relax and soak should you choose.There is an architects plan to add a third bedroom and bath with terrace on the upper level. The plan is shown with the included floor plans on this site under floor plans. The addition is subject to condominium approval. The location of the three outdoor spaces could not be more ideal for large entertaining. 51 Walker is a boutique condominium of only 15 units. There is a virtual doorman, key locked elevator, package room, superb gym and private storage. For those that want a quiet oasis, you've found your spot . For those that like to entertain, you've found your spotand for those that want it all . Showings by appointment only.
IDX information is provided exclusively for consumers’ personal, non-commercial use, that it may not be used for any purpose other than to identify prospective properties consumers may be interested in purchasing, and that the data is deemed reliable but is not guaranteed accurate by the MLS. Per New York legal requirement, click here for the Standard Operating Procedures. Copyright 2024 Real Estate Board of New York. All rights reserved.

Listings courtesy of One Key MLS as distributed by MLS GRID. Based on information submitted to the MLS GRID as of 11/13/2024. All data is obtained from various sources and may not have been verified by broker or MLS GRID. Supplied Open House Information is subject to change without notice. All information should be independently reviewed and verified for accuracy. Properties may or may not be listed by the office/agent presenting the information. Properties displayed may be listed or sold by various participants in the MLS. Per New York legal requirement, click here for the Standard Operating Procedures. Copyright 2024, OneKey MLS, Inc. All Rights Reserved.
New York Real Estate
The median home value in New York, NY is $3,157,100. This is higher than the county median home value of $1,187,100. The national median home value is $338,100. The average price of homes sold in New York, NY is $3,157,100. Approximately 23.39% of New York homes are owned, compared to 57.72% rented, while 18.88% are vacant. New York real estate listings include condos, townhomes, and single family homes for sale. Commercial properties are also available. If you see a property you’re interested in, contact a New York real estate agent to arrange a tour today!
New York, New York 10013 has a population of 29,619. New York 10013 is more family-centric than the surrounding county with 40.86% of the households containing married families with children. The county average for households married with children is 25.3%.
The median household income in New York, New York 10013 is $137,572. The median household income for the surrounding county is $93,956 compared to the national median of $69,021. The median age of people living in New York 10013 is 39.6 years.
New York Weather
The average high temperature in July is 85.3 degrees, with an average low temperature in January of 25.5 degrees. The average rainfall is approximately 46.9 inches per year, with 26 inches of snow per year.
