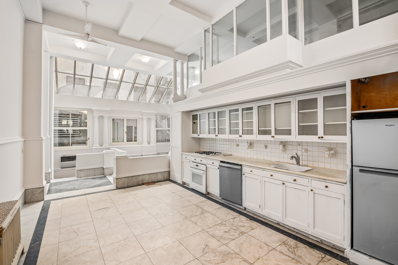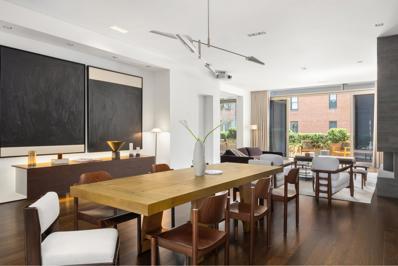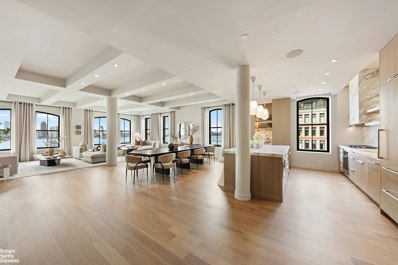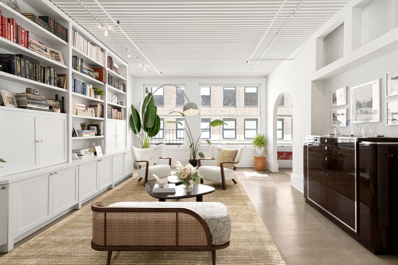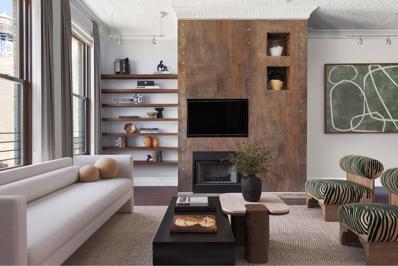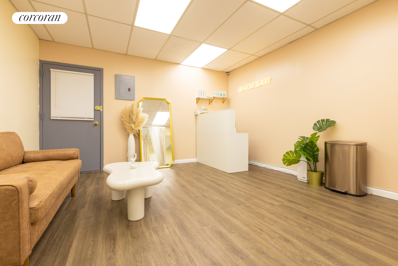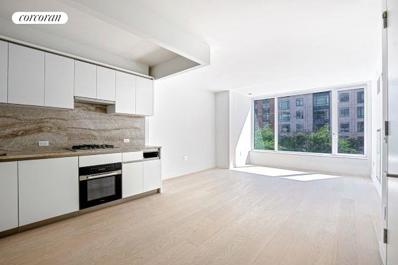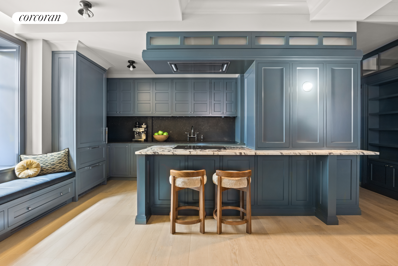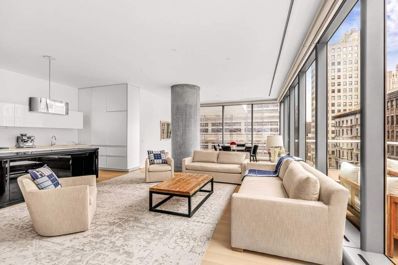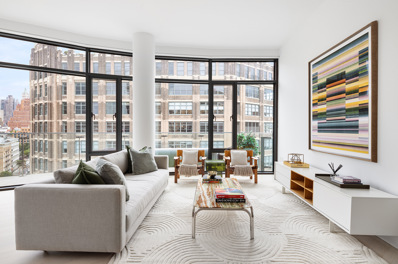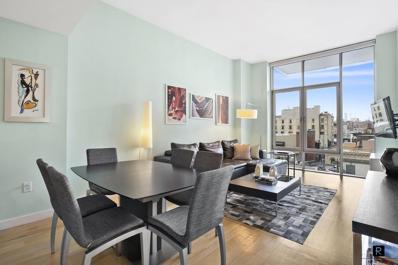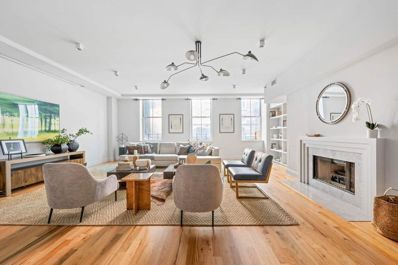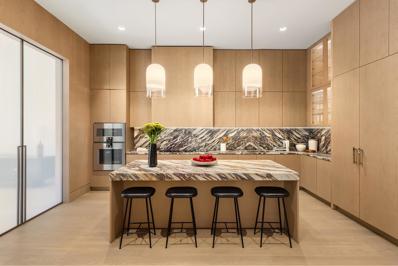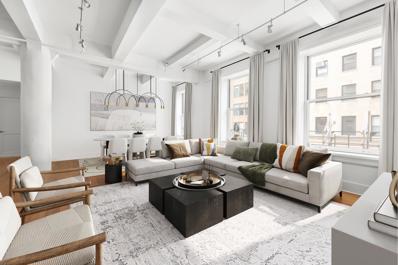New York NY Homes for Rent
$3,500,000
31 Greene St Unit 1 New York, NY 10013
- Type:
- Duplex
- Sq.Ft.:
- 2,500
- Status:
- Active
- Beds:
- 2
- Year built:
- 1868
- Baths:
- 2.00
- MLS#:
- RPLU-1032523233841
ADDITIONAL INFORMATION
Located on iconic Greene Street between Grand and Canal, this stunning 2,500 sq. ft. multi-level loft offers an unbeatable SoHo address. With soaring 15.5-foot ceilings and a spacious layout, this ground-floor residence exudes character and sophistication. The loft features two large bedrooms, including a tranquil master with private patio access, and a second bedroom with an en-suite bath on the upper level. The main level boasts an additional Italian grotto-style bathroom. The open-concept kitchen and dual living rooms-one with a skylight, perfect for a formal sitting area, and the other designed as a media or recreation room-make this space ideal for entertaining. A unique multi-level library/office with a ladder to a small loft offers flexible use as a guest area or study. The loft's layout is perfect for live-work setups, showrooms, or even an art gallery. This one-of-a-kind SoHo loft embodies the perfect blend of style, functionality, and prime location. Whether you're looking for an inspiring live-work space or a sophisticated residence for entertaining, this loft offers endless possibilities. With its unbeatable location at the crossroads of SoHo and Tribeca, this exceptional property is a blank canvas waiting for you. Don't miss the opportunity to make this unique loft your own and experience the best of Manhattan living.
$2,495,000
83 Walker St Unit 5 New York, NY 10013
- Type:
- Apartment
- Sq.Ft.:
- 1,397
- Status:
- Active
- Beds:
- 2
- Year built:
- 2015
- Baths:
- 2.00
- MLS#:
- COMP-169298961668572
ADDITIONAL INFORMATION
Experience turnkey living in your 1,400-square-foot, two-bedroom, two-bathroom floor-through loft in Tribeca. The key-locked elevator opens to an open floor plan featuring high-character, architecturally interesting elements including high ceilings, wide-plank oak floors, exposed brick walls, and a wall of double-glazed mahogany framed arched windows. The open chef's kitchen, designed for everyday living, features Caesarstone quartz countertops, Scavolini cabinetry, and top-of-the-line stainless steel appliances including a Fisher/Paykel refrigerator, as well as a Bosch range and dishwasher. Beyond the kitchen, a hallway separates entertaining from private space and leads to two pin drop quiet, south-facing bedrooms. The primary bedroom offers a large walk-in closet and an oversized en-suite bathroom with marble floors and a separate shower and tub. Both bedrooms feature custom Schuco glass doors which open onto a quiet private terrace. The apartment also includes multi-zoned central heating and air-conditioning and a large utility closet with a Bosch washer and dryer. Built in 2017, this 9-story Morris Adjmi-designed condo blends in seamlessly within the context of its historic 19th century cast-iron neighbors. 83 Walker is a 9 unit boutique building and features a virtual doorman, a double-height lobby with a separate package room, and a common roof deck. Situated in Tribeca, this location offers immediate access to a wide variety of art galleries, restaurants, bars, shops & convenient to public transportation.
$3,450,000
51 Walker St Unit 4B New York, NY 10013
- Type:
- Apartment
- Sq.Ft.:
- 1,642
- Status:
- Active
- Beds:
- 2
- Year built:
- 2005
- Baths:
- 3.00
- MLS#:
- COMP-169724066153650
ADDITIONAL INFORMATION
In the heart of TriBeCa’s Art Scene, 51 Walker St is the perfect modern example of the surrounding historic architecture. Designed by the renowned firm CetraRuddy, the discreet residences of this boutique condominium transmute the layout and features of traditional lofts into expansive, serene homes in the city’s most sought-after neighborhood. Loft 4B impresses upon entry — via a private keyed elevator — into a living room with exceptional dimensions, floor-to-ceiling windows, and high ceilings. The open plan also highlights the beautiful new oak floors and a superbly appointed kitchen. The design elements of the room come together to create a space that is perfect both for entertaining friends and for solitary enjoyment. The Poliform kitchen features matte black stone countertops, abundant stainless steel cabinetry, and a full set of Miele and Subzero appliances. The gallery that connects the great room to the bedrooms features a chic powder room, laundry facilities, and additional closets and expanses of art walls. The south-facing bedrooms enjoy exquisite daylight. The primary suite is a dream retreat, complete with its own private balcony, a long hallway lined with custom closets, and a spa-like lime-stone bathroom featuring a soaking tub and a steam shower. The second bedroom can also easily fit a king-size bed. The loft is otherwise equipped with zoned Central Air, zoned lighting, and wiring for sound system. Unique in the building, Loft 4B includes a deeded storage room in addition to the storage lockers all other units enjoy. 51 Walker St offers virtual doorman system, a bike storage room, a comprehensive gym, and a dedicated superintendent. The building is conveniently located moments from the Hudson River Park, all public transportation, restaurants, entertainments, parking, and other neighborhood amenities — and in close proximity to SoHo and the spectacular, evolving Lower Manhattan.
$10,800,000
33 Vestry St Unit 6 New York, NY 10013
- Type:
- Apartment
- Sq.Ft.:
- 3,250
- Status:
- Active
- Beds:
- 3
- Year built:
- 2011
- Baths:
- 3.00
- MLS#:
- RPLU-5123230633
ADDITIONAL INFORMATION
On the best street in Tribeca, I now have on offer for the first time ever, the Sixth Floor of 33 Vestry. This is a unicorn apartment in a boutique 8-unit condo designed by acclaimed architect, Winka Dubbeldam. Acquired by this original owner before the floor was poured for construction, the apartment was reconfigured for luxury living and hanging art. Currently presented with 3 bedrooms and 2 and a half baths, this one of a kind apartment has the only South facing terrace affording the great room stunning views of the city and the Trade Center with an abundance of light throughout the day. The main living area was designed as an art space with high ceilings and is ideal for entertaining. At almost 11 feet, this spectacular apartment has showcased some of the great contemporary artists for years. These walls now await the next buyer. This floor was custom designed to allow for a kitchen at the North window and enable creation of a great room with a vast open space to the South. The Custom Bulthaup kitchen has elevated cupboards and is finished with applewood cabinetry and stainless-steel countertops. There is a central island allowing for seating finished with lacquer cabinets. Appliances are top of the line and in pristine condition. The primary bedroom is what everyone dreams about with 700 sq. ft. in total. It contains a sleeping area with a large closet and dressing area. A Custom Molteni wall unit system is installed with the interior in Platinum Lacquer. Doors and Drawers are in Glossy Platinum Polyester Lacquer with thin shelves in Wenge. The dressing area is topped off with a Custom Fiamtalia Caadre Mirror. A luxurious en-suite bathroom has custom Novelda cream and Gris de Sienna Limestone complete with a steam shower, unique free standing Boffi tub and radiant heat flooring. The secondary bedroom has a Custom Molteni Wall Unit System - shelves and internal drawers in American Walnut and back panels in Mat Chalk White Lacquer. With views to the South, the light is endless. The third bedroom has a Custom Boffi wall suspended unit system with filing drawers in Walnut stained tobacco, beveled top in polished stainless steel. Back panels and thick 60mm thick shelves are walnut stained tobacco, and depending on use, either can be closed in or allows the room to be part of the main living area. Added post the original plan, the custom designed powder room has SICIS Mosaic Tile and Pompeii Stone. A custom laundry room was created in the apartment with washer, dryer and sink. Custom installed Italian 11-foot floor-to-ceiling sliding doors and windows along the entire southern facade of this 3,250-square-foot apartment allow the main living area to fully open onto the 205 sq. ft. landscaped terrace with the views of the city to be invited in. The landmarked North facade was designed by the building architect with marble fused with glass allowing the exterior to sparkle. The North views are of Historic Vestry Street and 443 Greenwich offering the quintessential Tribeca view from the kitchen. The principal windows have custom floor to ceiling wool curtains and shears operated by Lutron. A master switch will close all window coverings and control the custom lighting upon exit from the apartment. The apartment is equipped with a full remote security system and is wired for audio and video throughout. With only the highest end finishes, the apartment highlights custom quarter-sawn wood flooring and is in immaculate move-in condition. Completing the offering, there is a parking spot that transfers with the apartment and is owned as part of the condominium. The space is accessed directly from the apartment down the elevator into the garage, without having to see anyone or go outside, before you drive off to your vacation home. 33 Vestry was completed in 2012 and there has only been one sale since the initial buyers. This is a gem of a building with this apartment being the finest in the property.
$16,000,000
250 West St Unit 10A New York, NY 10013
- Type:
- Apartment
- Sq.Ft.:
- 4,120
- Status:
- Active
- Beds:
- 4
- Year built:
- 1906
- Baths:
- 5.00
- MLS#:
- RPLU-63223224365
ADDITIONAL INFORMATION
Introducing a luxurious home with 4 bedrooms plus an office and den, offering 4,120 square feet of meticulously designed living space, where elegance meets abundance. This exquisite residence has recently undergone a lavish, full-scale renovation, with painstaking attention paid to every detail. The corner living room offers breathtaking views of vibrant sunsets over the Hudson River through seven expansive arched windows, set against solid white oak wood floors. The kitchen is a masterpiece, featuring new custom white oak cabinetry complemented by Borghini Calcutta marble countertops and backsplash. It's outfitted with top-of-the-line appliances, including a Sub-Zero refrigerator, extra refrigerator drawers, and wine cooler, Miele dishwasher, Wolf cooktop, oven, and microwave, XO range hood, and a custom pantry. The river-facing primary suite offers captivating views and includes a magnificent walk-in closet with integrated lighting throughout all three closets and adorned with custom wall panels. The spa-inspired en-suite bathroom boasts heated Statuario Premier Carrara marble floors, a tub deck, Arabescato decorative wall tiles by Walker Zanger, and a new Kohler tub. Additional features include a new Toto toilet, RH vanity base, and Statuario Premier Carrara countertop, complemented by Water Works fixtures in polished nickel. Down a private corridor, you'll discover a stunning home office/library with a custom walk-in closet and two large windows offering sweeping northern views. The residence includes three additional spacious bedrooms, each with its own luxurious suite bath, complete with Carrara marble, Toto toilets, designer fixtures, and custom closets. A generous playroom/TV den, featuring a separate entrance and a custom-built mudroom, adds to the home's functionality. This impressive "smart" home is equipped with automated blackout shades, an integrated speaker system, three-zone central heating and air conditioning, and fully outfitted closets throughout. Situated in TriBeCa's historic district at 250 West Street, this landmark building from 1906 has been beautifully transformed into a collection of luxury condominiums. Residents enjoy unparalleled amenities, including a sophisticated lobby with a separate library lounge, a 61-foot swimming pool, a state-of-the-art fitness center, and a delightful children's playroom. The building also features a sprawling 5,000 sq ft rooftop terrace with panoramic views, sundeck, lounge, dining area, and a vegetable garden. Just across the street, Hudson River Park's Piers 25 and 26 offer an array of recreational amenities, including a children's playground, miniature golf course, beach volleyball courts, and more. Located just a few blocks from the Greenwich Hotel, Fouquet Hotel, and an array of downtown's finest dining destinations.
$3,350,000
56 Thomas St Unit 5 New York, NY 10013
- Type:
- Apartment
- Sq.Ft.:
- 1,993
- Status:
- Active
- Beds:
- 2
- Year built:
- 1920
- Baths:
- 2.00
- MLS#:
- RPLU-1032523229807
ADDITIONAL INFORMATION
Tribeca charm abounds in this stunning floor-through condo saturated with natural light. The home spreads 2 bedrooms, 2 bathrooms, and a home office across a spacious 1,993 sq. ft. layout with alluring details and elegant finishes throughout. The home also comes with a private storage room in the basement. Beautiful hardwood floors are juxtaposed with gallery-style walls, arched doorways, and huge sash windows with northern, southern, and western exposure. Exposed pipes and ducts and original tin tiling punctuate airy ceilings up to 11 ft. in height. Additional highlights include integrated surround sound speakers, custom built-ins, central A/C, and a laundry room with double closets and a washer/dryer. A key-locked elevator ushers residents into windowed foyer with designer wallpaper and an arched doorway. The home flows into a sprawling open-concept living room, dining room, and kitchen with northern exposure. The kitchen is equipped with an eat-in island, sleek stone countertops, custom cabinets, and high-end stainless steel appliances including a gas-burning stove and a built-in wine cooler. Just off the kitchen is a spacious home office that can easily be converted to a third bedroom. The primary suite boasts a huge reach-in closet and a large en-suite bathroom with a floating double vanity, integrated wall niches, a windowed walk-in shower, and a deep soaking tub. The second bedroom has private closet space and easy access to a second full bathroom with travertine marble tiles and a glass-enclosed walk-in shower. Originally built in the late 19th century, 56 Thomas Street is a boutique condominium nestled the Tribeca South Historic District. The building has an attentive super and low monthly carrying costs. It is moments from trendy restaurants, bars, cafes, and shops, and it is close to Battery Park City, Brookfield Place, Rockefeller Park, One World Trade Center, and Piers 25 and 26 along the Hudson River Greenway. Nearby subway lines include the 1/2/3/6/A/C/N/Q/R/W/J/Z. Pets are welcome.
$7,495,000
11 Vestry St Unit 7 New York, NY 10013
- Type:
- Triplex
- Sq.Ft.:
- 3,300
- Status:
- Active
- Beds:
- 4
- Year built:
- 1890
- Baths:
- 3.00
- MLS#:
- RPLU-5123223089
ADDITIONAL INFORMATION
This stunning three-story Tribeca penthouse epitomizes luxury living in Manhattan. Common spaces are marked by opulence, starting with a private elevator leading to a dramatic, three-story floating staircase. A custom water feature serves as a one-of-a-kind fountain centerpiece anchoring the entire space. The fully renovated interior boasts rich cherry wood floors, mahogany trim, and handcrafted fieldstone around two wood-burning fireplaces. Large windows bathe the first level in natural light from northern and southern exposures, highlighting two seating areas, a spacious dining room, and a chef's kitchen with granite countertops and high-end appliances, including a unique dishwasher that completes a wash cycle in ninety seconds. Off the kitchen, the first of the private terraces offers a serene retreat. The second level features two expansive bedrooms, each with walk-in closets, a full marble bathroom, and the second private terrace. Between the second and third floors lies an expansive patio with multiple seating areas, space for a large dining table, and a cooking area. A half-flight up, the primary suite showcases unobstructed views of lower Manhattan, from the Freedom Tower to the Woolworth building. This suite also features the second wood-burning fireplace, an additional private balcony, and an ensuite bathroom with a steam shower and jacuzzi tub, creating a spa-like atmosphere. In addition to over 3,000 square feet of interior living space, the four terraces provide an additional 2,000 square feet of outdoor living and entertaining space. This apartment is a gem that truly offers flexibility and diversity to suit your needs.
$4,200,000
46 Mercer St Unit 4W New York, NY 10013
- Type:
- Apartment
- Sq.Ft.:
- 2,210
- Status:
- Active
- Beds:
- 3
- Year built:
- 1894
- Baths:
- 3.00
- MLS#:
- RPLU-5123208388
ADDITIONAL INFORMATION
Nestled on a charming cobblestone street, this 2,210-square-foot, three-bedroom, three-bathroom loft offers the perfect blend of historic charm and modern living. With a private keyed elevator, soaring 13-foot coffered ceilings, and chic glass and metal accents, this traditional SoHo residence is a true gem. The open-concept great room features a gourmet kitchen with stainless steel appliances, granite countertops, a large island, and custom cabinetry. Seamlessly connected to the spacious dining area and living room, the space is outfitted with a built-in fireplace surround and custom built-ins complete with a sliding bookshelf ladder. The hardwood floors and crown molding create harmony within the space. Separated by a glass and metal wall, French doors lead into a versatile bonus space, currently configured as a TV room/den with a chic matching staircase that leads to the loft. This space also includes a full bathroom. At the east end of the residence, you will find three bedrooms, two with en-suite baths. One bedroom features a pass-through double closet connected to a bathroom with a separate shower and soaking tub. This room also has access to the balcony. The second bedroom includes a double vanity and a combination shower/tub. With southern exposure, the third bedroom features a large window and abundant natural light. This loft is located in a historic SoHo building dating back to 1894, the building was converted into a condominium in 2001. Enjoy the vibrant SoHo lifestyle with easy access to some of the world's best shopping, restaurants, galleries, and entertainment right outside your door. This pet-friendly loft in a traditional SoHo building offers the best of downtown living with contemporary design, historic charm, and an ideal location.
$5,000,000
139 Reade St Unit PHA New York, NY 10013
ADDITIONAL INFORMATION
Located on one of the most coveted blocks in historic Tribeca, this rarely available 2-bedroom, 2-bathroom pre-war loft is a true gem. Situated at 139 Reade Street, a boutique condominium with just 10 exclusive residences, Penthouse A offers an expansive 1,950 square feet of indoor living space complemented by an extraordinary 1,386 square-foot private roof terrace. Step off the key-locked elevator into an entry foyer shared with only one other unit. Upon entering the residence you are welcomed into a bright living area featuring exposed brick walls, wood burning fireplace, hard wood floors, 11ft high ceilings with oversized windows and views facing north on to tree-lined Reade Street and east. There is a windowed den/office located just off the living area and the open kitchen is loaded with counter space, breakfast bar, plenty of cabinets, dishwasher, refrigerator and a large Viking Stove with hood and has a window facing east. The two bedrooms are positioned for maximum privacy. The primary suite is a luxurious retreat with southern and eastern exposures, a spacious custom walk-in closet, and a renovated en-suite bath featuring a deep soaking tub, walk-in shower, and double vanity. The second bedroom, equally generous in size, offers abundant closet space and south-facing windows, with its own adjacent full bathroom across the hall that features a shower/tub and vanity with storage. An architectural spiral staircase leads to the crowning feature of this residence: the magical private outdoor terrace. With a pergola, custom planters, irrigation system, and outdoor lighting, this sanctuary is perfect for dining al fresco, elegant entertaining, or a peaceful respite after a busy day in the city. Additional highlights of the residence include a full-size washer and dryer and central air conditioning and additional closets for storage in the hallways. In addition, there is private storage (10' x 9') that transfers with the apartment, located in the basement. 139 Reade Street is pet -friendly and features LOW monthly charges. Residents also enjoy deeded rights to all the services/amenities of the adjacent 24-hour doorman building at 143 Reade Street with its concierge, fitness center, children's playroom, and common roof deck. This exceptional loft offers an unparalleled lifestyle in the heart of Tribeca, just steps from renowned dining, Whole Foods, the TriBeCa Greenmarket, and multiple subway lines.
$2,450,000
93 Worth St Unit 604 New York, NY 10013
- Type:
- Apartment
- Sq.Ft.:
- 1,410
- Status:
- Active
- Beds:
- 2
- Year built:
- 1924
- Baths:
- 3.00
- MLS#:
- COMP-168437632115876
ADDITIONAL INFORMATION
Come home to a beautiful, mint condition 1,410 SF 2 BR/ 2.5 BA with southern exposures and 11 ft ceilings in a full service doorman condominium. Sunlight reigns in this bright and generously proportioned split bedroom layout. The inviting living room has oversized 7 ft windows offering views and light all day long, perfect for hosting or relaxing at home. The tasteful open chef’s kitchen has abundant custom cabinetry, Sub-zero fridge, Viking stove and cook top, Bosch dishwasher and bar seating for three. The king size primary bedroom easily accommodates any arrangement of furniture and offers a large walk-in closet in addition to a beautifully appointed limestone-clad “wet room” spa bath with a double vanity, clawfoot tub and massive walk-in shower with rain dome. The second bedroom is located on the opposite side of the apartment and contains two large closets and its own ensuite bath with an oversized walk-in shower. A powder room conveniently located off the entry foyer means your guests will never have to traverse a bedroom. Additional features such as an in-unit W/D, central AC, 7-inch wide white oak flooring throughout, high ceilings, and top of the line timeless Waterworks fixtures complete this well-appointed home. Generous storage options include four closets, including a master suite walk-in closet outfitted with California Closets. 93 Worth Street is a luxury building with 14 floors and 92 units with a meticulously restored grand vaulted attended lobby and sought after amenities such as an impressive rooftop with a cooking station/grill and panoramic views, state-of-the-art fitness center, children’s playroom, central laundry center, pet spa, and cold storage for grocery deliveries. Perfectly situated in the heart of Tribeca, you are close to major transportation (1/2/3, 4/5/6, A/C/E, N/R/Q/W trains), beloved eateries (The Odeon, Frenchette Bakery), galleries, and boutique shopping. Best of all, you are by Washington Market Park, Hudson River Park Piers 25 and 26 and their biking and running paths, playgrounds, dog run, skate park, mini golf, and volleyball courts, with places to sit, swing, scooter and relax. *Assessment of $246.26/month in place until 2031.
$3,250,000
354 Broome St Unit 4C New York, NY 10013
- Type:
- Apartment
- Sq.Ft.:
- 1,685
- Status:
- Active
- Beds:
- 2
- Year built:
- 1900
- Baths:
- 2.00
- MLS#:
- COMP-168486940901502
ADDITIONAL INFORMATION
UNIQUE and FABULOUS loft in the heart of Nolita: This extraordinary near 1700 square foot Loft Duplex features 18 foot ceiling heights, dramatic double height windows and everything downtown can offer! This home provides a South/West facing living room with amazing sunlight and best sunsets, a spacious dining area, a renovated open kitchen with original tin ceilings , and a second bedroom. The lower level also features a full bath and many closets. This residence has brick walls for art. The upstairs spacious primary bedroom has beamed ceilings, and inspiring sitting area, and so many closets. The main bathroom features double sinks and a soaking tub. 354 Broome Street is a boutique, pre-war full-service condominium with low monthlies, a live-in resident manager, a common courtyard and a planted roof deck, laundry room is located on every floor -washer/dryers are also permitted in the apartments. Located at the crossroads of Nolita, Lower East Side, and Soho neighborhoods, the Ice House Condominium features double-height ceilings, amazing sunlight and pre-war details. It is surrounded by the best that Downtown has to offer – Ian Schrager’s Public Hotel, the Bowery Hotel, the New Museum, the Moxy Hotel, and many Nolita boutiques like Click, fabulous restaurants, and many galleries. Even Whole Foods is three blocks away. This is HOME.
- Type:
- Apartment
- Sq.Ft.:
- 603
- Status:
- Active
- Beds:
- n/a
- Year built:
- 1920
- Baths:
- MLS#:
- RPLU-33423221532
ADDITIONAL INFORMATION
This condo unit is located in a prime location at 210 Canal Street, 510. This is an elevator building with property management on-site. It is a full-service condo situated on the borderline of Chinatown, Little Italy and among government and commercial buildings. This location offers easy access to multiple train lines (N, R, 6, J, Z, B, D, Q, W) The space is currently operating as a high-end beauty spa and can be deliver empty. It is in excellent condition, has a great layout out and move-in ready. This is the best opportunity to own your own business and space and not think about moving and raising rent. This space can be versatile to accommodate many different types of businesses. Creative online home base office, Projected Management, Architectural firm, Medical Office, Insurance, Accounting, Immigration and any other type of business offices you can think of. Don't miss this amazing opportunity to own your space in a high traffic and desirable location.
- Type:
- Apartment
- Sq.Ft.:
- 464
- Status:
- Active
- Beds:
- n/a
- Year built:
- 2009
- Baths:
- 1.00
- MLS#:
- RPLU-618223166705
ADDITIONAL INFORMATION
IMMEDIATE OCCUPANCY 450 WASHINGTON - RESIDENCES BY RELATED ON THE TRIBECA WATERFRONT. Located along Tribeca's historic waterfront and the spectacular Hudson River Park, RELATED is developing a full city block into 450 Washington - a beautiful property with 176 perfectly-detailed residences. Where sun, water and parks meet downtown, 450 Washington features a private landscaped courtyard and fine modern detailing conceived by Roger Ferris + Partners. From Tribeca's historic cobblestone streets, residents arrive at 450 Washington through a gated entryway into an 8,000 square foot courtyard oasis of lush green space by world-renowned landscape architect Hollander Design. RESIDENCE 601 is an open-plan residence overlooking the tranquil garden designed by Hollander Design, with its lush plantings, lawn and specimen trees. The meticulously-detailed interiors include myriad modern details including 7-inch-wide plank white oak flooring and massive bronze-finished windows with Caesarstone window ledges. Open-concept kitchens feature Miele appliances, natural warm-toned quartzite countertops, crisp matte white lacquer cabinetry, architectural cove lighting and Dornbracht faucet fixtures. Bathrooms are clad in handsome honey-toned European White Oak cabinetry, Calacatta Lincoln marble countertops with undermounted sinks, and showers with Dornbracht fixtures. Leveraging RELATED's expertise in pairing of lifestyle programming and best-in-class property management, this highly-serviced property will include a comprehensive amenity suite, including a 12th floor roofdeck with magical Hudson River sunset views, golf simulator, lounge with fireplace, private dining room, business center, fitness center, and children's imagination center. Residents of 450 Washington will also enjoy exclusive programming, community events and preferred access, tickets and other benefits to an elite segment of art, media, fashion, culinary, wellness and cultural experiences provided by Related Life. Parking and storage are available for additional fee. Exclusive Sales & Marketing Agents: Corcoran Sunshine Marketing Group. RREF II 34 DESBROSSES OWNER, LLC, C/O THE RELATED COMPANIES, 30 HUDSON YARDS, NEW YORK, NEW YORK 10001 UNDER FILE NO. C19-0004. Equal Housing Opportunity.
- Type:
- Apartment
- Sq.Ft.:
- 476
- Status:
- Active
- Beds:
- 1
- Year built:
- 2009
- Baths:
- 1.00
- MLS#:
- RPLU-618223166639
ADDITIONAL INFORMATION
IMMEDIATE OCCUPANCY 450 WASHINGTON - RESIDENCES BY RELATED ON THE TRIBECA WATERFRONT. Located along Tribeca's historic waterfront and the spectacular Hudson River Park, RELATED is developing a full city block into 450 Washington - a beautiful property with 176 perfectly-detailed residences. Where sun, water and parks meet downtown, 450 Washington features a private landscaped courtyard and fine modern detailing conceived by Roger Ferris + Partners. From Tribeca's historic cobblestone streets, residents arrive at 450 Washington through a gated entryway into an 8,000 square foot courtyard oasis of lush green space by world-renowned landscape architect Hollander Design. DIRECT HUDSON RIVER VIEWS set a magical tone for RESIDENCE 506, with views of the Hudson River Park treetops, the dazzling views over the Hudson River, and stunning sunsets every day. The meticulously-detailed interiors include myriad modern details including 7-inch-wide plank white oak flooring and massive bronze-finished windows with Caesarstone window ledges. Open-concept kitchens feature Miele appliances, natural warm-toned quartzite countertops, crisp matte white lacquer cabinetry, architectural cove lighting and Dornbracht faucet fixtures. Bathrooms are clad in handsome honey-toned European White Oak cabinetry, Calacatta Lincoln marble countertops with undermounted sinks, and showers with Dornbracht fixtures. Leveraging RELATED's expertise in pairing of lifestyle programming and best-in-class property management, this highly-serviced property will include a comprehensive amenity suite, including a 12th floor roofdeck with magical Hudson River sunset views, golf simulator, lounge with fireplace, private dining room, business center, fitness center, and children's imagination center. Residents of 450 Washington will also enjoy exclusive programming, community events and preferred access, tickets and other benefits to an elite segment of art, media, fashion, culinary, wellness and cultural experiences provided by Related Life. Parking and storage are available for additional fee. Exclusive Sales & Marketing Agents: Corcoran Sunshine Marketing Group. RREF II 34 DESBROSSES OWNER, LLC, C/O THE RELATED COMPANIES, 30 HUDSON YARDS, NEW YORK, NEW YORK 10001 UNDER FILE NO. C19-0004. Equal Housing???????????????????????????????? Opportunity.
- Type:
- Apartment
- Sq.Ft.:
- 443
- Status:
- Active
- Beds:
- n/a
- Year built:
- 2009
- Baths:
- 1.00
- MLS#:
- RPLU-618223030643
ADDITIONAL INFORMATION
IMMEDIATE OCCUPANCY 450 WASHINGTON - RESIDENCES BY RELATED ON THE TRIBECA WATERFRONT. Located along Tribeca's historic waterfront and the spectacular Hudson River Park, RELATED is developing a full city block into 450 Washington - a beautiful property with 176 perfectly-detailed residences. Where sun, water and parks meet downtown, 450 Washington features a private landscaped courtyard and fine modern detailing conceived by Roger Ferris + Partners. From Tribeca's historic cobblestone streets, residents arrive at 450 Washington through a gated entryway into an 8,000 square foot courtyard oasis of lush green space by world-renowned landscape architect Hollander Design. RESIDENCE 603 is an open-plan residence overlooking the tranquil garden designed by Hollander Design, with its lush plantings, lawn and specimen trees. The meticulously-detailed interiors include myriad modern details including 7-inch-wide plank white oak flooring and massive bronze-finished windows with Caesarstone window ledges. Open-concept kitchens feature Miele appliances, natural warm-toned quartzite countertops, crisp matte white lacquer cabinetry, architectural cove lighting and Dornbracht faucet fixtures. Bathrooms are clad in handsome honey-toned European White Oak cabinetry, Calacatta Lincoln marble countertops with undermounted sinks, and showers with Dornbracht fixtures. Leveraging RELATED's expertise in pairing of lifestyle programming and best-in-class property management, this highly-serviced property will include a comprehensive amenity suite, including a 12th floor roofdeck with magical Hudson River sunset views, golf simulator, lounge with fireplace, private dining room, business center, fitness center, and children's imagination center. Residents of 450 Washington will also enjoy exclusive programming, community events and preferred access, tickets and other benefits to an elite segment of art, media, fashion, culinary, wellness and cultural experiences provided by Related Life. Parking and storage are available for additional fee. Exclusive Sales & Marketing Agents: Corcoran Sunshine Marketing Group. RREF II 34 DESBROSSES OWNER, LLC, C/O THE RELATED COMPANIES, 30 HUDSON YARDS, NEW YORK, NEW YORK 10001 UNDER FILE NO. C19-0004. Equal Housing Opportunity.
$3,095,000
260 W Broadway Unit 4G New York, NY 10013
- Type:
- Apartment
- Sq.Ft.:
- 1,450
- Status:
- Active
- Beds:
- 3
- Year built:
- 1893
- Baths:
- 2.00
- MLS#:
- RPLU-33423219699
ADDITIONAL INFORMATION
This stunning Tribeca three-bedroom, two bath apartment in mint condition is ready for you to call it home. The entry foyer has beautiful custom millwork, illuminated bookshelves and 7" wide, French Cut White Oak floors, which opens to a well-appointed living room, with oversized, triple-glazed imported casement windows. The dining area features a large bench seat with storage underneath and flows seamlessly into the open chef's kitchen with appliances from Liebherr and Miele. The kitchen island countertop boasts a slab of honed Prunella Marble and the adjacent countertop and backsplash is Piedmont limestone, both from Waterworks. The large primary bedroom, which easily fits a king-sized bed also features a wall of custom closets and an ensuite primary bathroom with a double vanity. The second and third bedrooms are equally spacious and extremely quiet. Additionally, this special home has custom crown molding throughout, central heating and cooling, a custom Sonos by Sonance AV surround sound system and conveys with a deed storage cage. The iconic American Thread Building is a pet friendly, full service pre-war building with live-in super, laundry, 24 hour doorman, gym and roof deck. There is a current monthly assessment of $437.49.
$2,750,000
73 Worth St Unit 5E New York, NY 10013
- Type:
- Apartment
- Sq.Ft.:
- 1,911
- Status:
- Active
- Beds:
- 2
- Year built:
- 1920
- Baths:
- 2.00
- MLS#:
- COMP-168494093000984
ADDITIONAL INFORMATION
Step into this remarkable 2-bedroom, 2-bathroom loft, where modern design and thoughtful details come together to create the perfect Tribeca residence. Accessed by a private keyed elevator that opens directly into the home, this expansive layout is ideal for those seeking both style and comfort. The heart of this loft is its stunning open concept living space, seamlessly connecting the gourmet chef’s kitchen with a large island to the grand living and dining area. Outfitted with high-end Sub Zero, Wolf, and Bosch appliances, this kitchen is perfect for culinary enthusiasts and those who love to entertain. The spacious living area offers endless flexibility, allowing for an additional office or den without compromising its openness. Retreat to the luxurious master suite, where you’ll find a large walk-in closet and a spa-like en suite bathroom complete with a 6-foot Zuma soaking tub, separate shower, and dual vanities for ultimate convenience. The second bedroom is equally inviting, with access to a private balcony and proximity to the second full bathroom, perfect for guests or a growing family. Additional features include abundant storage throughout, an in-unit washer/dryer, central air, and a balcony. As for the building, 73 Worth stands as one of Tribeca’s most exclusive full service addresses. This boutique 7-story elevator building houses only 30 residences and offers 24-hour doorman service, ensuring a private and peaceful living experience. Not only is this building pet friendly, but it’s also surrounded by the best that Tribeca has to offer—acclaimed restaurants, trendy shops, parks, and the largest Whole Foods in NYC. Plus, with easy access to major subway lines (1, 2, 3, A, C, E, J, N, Q, R, Z, 6, W), you’ll stay connected to the entire city. Don't miss the opportunity to make this exceptional loft your home. Schedule a private viewing at your convenience! Please note: The images displayed are virtually staged.
$6,395,000
60 Beach St Unit B3 New York, NY 10013
- Type:
- Apartment
- Sq.Ft.:
- 2,569
- Status:
- Active
- Beds:
- 3
- Year built:
- 1930
- Baths:
- 3.00
- MLS#:
- COMP-167970675351321
ADDITIONAL INFORMATION
Nestled on a serene cobblestone street in Tribeca, this 2,569-square-foot residence perfectly embodies the essence of loft living. This expansive three-bedroom, two-and-a-half-bath home welcomes you via a keyed elevator, leading directly into a sprawling great room designed for seamless living and dining. Striking features include oversized arched bay windows, elegant white oak herringbone floors, and bespoke new millwork built-ins. The gut-renovated chef's kitchen is a masterpiece, boasting an oversized marble island, custom Valcucine cabinetry, and state-of-the-art Miele appliances, including a Sub-Zero refrigerator, wine fridge, and a gas range with a hooded vent. The entire residence is equipped with a cutting-edge smart home system, offering effortless control of temperature, lighting, and sound throughout. Bathed in natural light from its northern and southern exposures, the home enjoys an airy and bright ambiance. The primary suite offers a tranquil retreat with a custom millwork dressing room and closet, leading to a spa-inspired bathroom complete with a walk-in shower and a deep soaking tub. Additionally, the secondary bedroom has been beautifully integrated with the primary suite through elegant French glass doors, creating a flexible space that enhances the sense of openness and flow. Additional highlights include an oversized laundry room and custom built-in storage throughout the space. Deeded storage with the apartment. 60 Beach Street is a sought-after boutique building offering an array of amenities, including a 24-hour doorman, live-in superintendent, fitness center, playroom, bike room, laundry facilities, individual storage units, a pet grooming station, and a beautifully landscaped rooftop terrace. Located between Hudson and Greenwich Streets, it is just steps from premier restaurants, shopping, and convenient access to the A, C, and E subway lines.
$7,995,000
56 Leonard St Unit 7E New York, NY 10013
- Type:
- Apartment
- Sq.Ft.:
- 2,897
- Status:
- Active
- Beds:
- 3
- Year built:
- 2015
- Baths:
- 4.00
- MLS#:
- PRCH-36909991
ADDITIONAL INFORMATION
Welcome to residence #7E at 56 Leonard, a pinnacle of ultra-luxury modern condominiums located in TriBeCa, celebrated for its prime location and iconic architectural design. Developed by Herzog & de Meuron, this striking tower is uniquely designed to resemble individual "houses stacked in the sky." This remarkable corner residence boasts three bedrooms and three and a half bathrooms, offering nearly 2,900 square feet of interior space along with an additional 562 square feet of outdoor living, featuring two expansive terraces. With Northern and Eastern exposures, the residence provides stunning views of a specially commissioned sculpture by Anish Kapoor, positioned at the building's base. A private elevator opens to an elegant foyer that leads into a spacious great room, enhanced by floor-to-ceiling windows framing the iconic vistas of Tribeca. The living room is larger than typical three-bedroom units in the building and provides access to two generous private terraces. The open-concept chef's kitchen is a culinary enthusiast's dream, featuring Corian countertops, satin-etched glass cabinetry, a striking black oval granite island, top-of-the-line appliances, a wine cooler, and a fully vented hood. The primary suite serves as a luxurious retreat, offering ample closet space, including a large dressing room, along with an en-suite bathroom equipped with a freestanding bathtub, radiant-heated marble floors, and dual sinks. The two additional bedrooms are generously sized and each includes en-suite bathrooms and plentiful closet space. All closets are custom-designed, and motorized window shades are fitted throughout the apartment. Contemporary designer furnishings and lighting have been thoughtfully curated to complement the custom interiors crafted by the renowned architects Herzog & de Meuron. Elegant Appalachian solid white oak flooring spans the residence. Additional conveniences include a dedicated utility room with a full-size washer and externally vented dryer, along with a service entryway, and an exquisite marble powder room adjacent to the foyer. 56 Leonard epitomizes full-service luxury living, offering an impressive 17,000 square feet of amenities, including a 75-foot lap pool with a sundeck, a private fitness center, a screening room, a residents' lounge, a dining area, a playroom, and an on-site parking garage. Rising above its surroundings, 56 Leonard has become one of the most coveted and iconic buildings in downtown.
$4,595,000
219 Hudson St Unit PHB New York, NY 10013
- Type:
- Apartment
- Sq.Ft.:
- 2,013
- Status:
- Active
- Beds:
- 3
- Year built:
- 2022
- Baths:
- 4.00
- MLS#:
- RPLU-1032523215815
ADDITIONAL INFORMATION
Introducing a brand new penthouse occupying the full 9th floor at The Everly. Penthouse B is a sun-splashed 3-bedroom PLUS home office, 3.5-bathroom home, where residents enjoy modern lifestyle amenities and convenient access to the Hudson River Greenway and all the trendy dining, shopping, and nightlife options of SoHo, TriBeCa, and Greenwich Village. Designed by the award-winning firm, Rawlings architects pc, this stunning home exemplifies contemporary craftsmanship and comfort. Oversized sound-resistant casement windows offer charming city and river views, and beautiful white oak hardwood floors sit beneath airy 10' ceilings. The spacious south-facing balcony is ideal for sun lounging, urban gardening, alfresco dining, and more. From their private windowed elevator landing, residents have access to the east wing emcompassing living, kitchen and dining, to the west wing where the sleeping quarters and home office are situated, ideal for privacy and hosting guests. A welcoming foyer with a coat closet and windowed powder room flows into an open-concept living room, dining room, and kitchen saturated with vibrant southern and eastern light. The living area leads out onto the balcony, while the kitchen is equipped with an eat-in waterfall island, honed Italian-marble countertops and backsplash, custom cabinets with a smoked oak finish, striking Grohe fixtures, an integrated Insinkerator, Marvel wine fridge, and built-in high-end Miele appliances. The west wing of the home beholds the trio of bedrooms and the 4th/additional room, perfect for a home office, library, or the walk-in closet you've been dreaming of. The primary suite has four reach-in closets and a luxurious en-suite bathroom with a custom walnut double vanity by Scarabeo, Grohe fixtures, honed marble walls and floors, a walk-in shower, and a deep soaking tub. The second bedroom has its own en-suite, and the third bedroom has easy access to a third full bathroom. A Bosch washer/dryer completes the home. The Everly is a scintillating boutique condominium that rises ten stories and captures the industrial essence of the area with a distinctive curvilinear fa ade. The building has a residents-only fitness center, a virtual door system, a package room, and private storage available for purchase. Nestled in West SoHo, it is three blocks from the Hudson River Greenway and is moments from popular restaurants, bars, and cafes like Dominique Ansel Bakery, Shuka, Wolfgang's Steakhouse, and Brandy Library. Nearby SoHo is one of the premiere shopping destinations in the entire city, and Greenwich Village to the north and TriBeCa to the south provide endless opportunities for local exploration and wandering. The 1/2/A/C/E subway lines are all within a few blocks. Pets are welcome.
- Type:
- Apartment
- Sq.Ft.:
- 1,371
- Status:
- Active
- Beds:
- 2
- Year built:
- 1925
- Baths:
- 2.00
- MLS#:
- COMP-167690393671493
ADDITIONAL INFORMATION
Design your perfect home in the heart of SoHo in this sun-kissed two-bedroom, two-bathroom co-op featuring an expansive layout, open-sky views, and a working wood-burning fireplace. A large foyer flanked by roomy closets and a convenient guest bathroom welcomes you into this bright and airy home filled with tall ceilings and oversized windows. At over 21 feet long, the sprawling living/dining room provides a generous footprint for relaxing and entertaining surrounded by western treetop views and a warm working wood-burning fireplace. The adjacent kitchen features rows of cabinetry, long granite countertops, and full-sized stainless steel appliances, including a gas range, French door refrigerator, dishwasher, and built-in microwave. Head to the extra-large primary suite to discover a king-size bedroom with sunset views and plenty of room for additional furnishings, a home office or a fitness area. The roomy walk-in closet attends to wardrobe needs, while the en suite bathroom impresses with a jetted tub/shower and linen closet. A spacious secondary bedroom and an in-unit washer-dryer complete this wonderful SoHo sanctuary. Located within the Sullivan-Thompson Historic District, 196 6th Avenue was originally constructed in 1893 as the 10th Precinct Police Station. Largely demolished and reimagined for cooperative use in 1987, the boutique building offers laundry facilities and a bike room. Pets, co-purchasing, and subletting are allowed with board approval. Set away from the avenue behind updated Father Fagan Park, this SoHo home is flanked by the Village and Hudson Square, providing direct access to the city’s best tech and media headquarters, shopping, and dining, including Trader Joe’s, The Dutch, Dominique Ansel Bakery, Sugarfish, Google and Disney all right outside your door. Minutes away, Hudson River Park provides 500 acres of waterfront outdoor space and recreation. Access to transportation is unbeatable thanks to C/E, 1, N/R/W and B/D/F/M trains, excellent bus service and CitiBike stations all nearby.
$1,800,000
50 Franklin St Unit 11-C New York, NY 10013
- Type:
- Apartment
- Sq.Ft.:
- 1,123
- Status:
- Active
- Beds:
- 2
- Year built:
- 2009
- Baths:
- 2.00
- MLS#:
- OLRS-0001707725
ADDITIONAL INFORMATION
Experience the vibrant Tribeca lifestyle in Residence 11C, a stunning contemporary two-bedroom plus home office, two-bath condominium. This meticulously maintained home features floor-to-ceiling north-facing windows that bathe the space in natural light, showcasing breathtaking views of iconic landmarks like the Empire State and Chrysler Buildings. The expansive great room, adorned with wide-plank oak flooring and high ceilings, offers an inviting atmosphere for living and dining. The open kitchen, equipped with top-of-the-line appliances including a Sub-Zero refrigerator, Bosch range, and wine cooler, boasts a spacious breakfast bar ideal for casual meals and entertaining. A quiet home office behind the kitchen adds functionality, complete with a concealed laundry closet housing a stacked Bosch washer and dryer. The primary suite includes two large closets and an en-suite bathroom featuring luxurious floor-to-ceiling stone. The second bedroom is conveniently located across from a well-appointed full bathroom with a soaking tub. Additional closet space and central air ensure year-round comfort. FIFTY Franklin, designed by renowned architect Ed Rawlings, is a fully serviced, boutique-style condominium offering an array of amenities, including a 24-hour doorman/concierge, live-in superintendent, and a fully equipped fitness room. Residents can also enjoy an all-purpose media room and a beautifully landscaped rooftop deck with grilling station. Additional conveniences include a storage cage, pet spa, bicycle room, and a guest suite available for daily rentals. Nestled near SoHo, Chinatown, Little Italy, and FiDi, FIFTY Franklin provides access to a plethora of world-class dining, shopping, and nightlife. With nearby subway lines including the N, Q, R, W, J, Z, 1, 4, 5, and 6 trains, this prime location ensures unparalleled accessibility throughout the city. Don’t miss the chance to call this extraordinary residence your home!
$3,600,000
18 Leonard St Unit 2A New York, NY 10013
- Type:
- Apartment
- Sq.Ft.:
- 2,082
- Status:
- Active
- Beds:
- 2
- Year built:
- 1881
- Baths:
- 2.00
- MLS#:
- PRCH-35177288
ADDITIONAL INFORMATION
Experience spectacular, turnkey loft living in this full-service condominium, located on one of Tribeca’s most coveted cobblestoned blocks. Offering two spacious bedrooms, two bathrooms, and an expansive open layout ideal for both relaxation and entertaining. The elevator opens directly into the loft’s main entertaining space - the oversized living room is anchored by a beautiful marble slab fireplace, custom cabinetry, and is flooded with light from north-facing windows framing historic Tribeca views. The adjacent dining area is perfect for entertaining, while the gourmet pass-through kitchen features Milano marble counter tops, refinished cabinetry, a sizable pantry, and top-tier appliances including a vented Viking range, Sub-Zero refrigerator, and Miele dishwasher. Retreat to the king-size primary suite with its spacious walk-in closet. The ensuite bathroom includes a soaking tub, separate shower and floor-to-ceiling tile. The second bedroom offers gracious volumes of space and easy access to the guest bathroom in the adjacent hallway, with a tub/shower, basketweave marble flooring, and beveled subway tile. Additional storage is plentiful with three hall closets and a deeded building storage unit. Modern comforts like recently refinished hardwood floors, updated PTAC units and washer-dryer ensure convenience. The Juilliard Building, formed in 2001 from several historic warehouses, retains its distinctive red-brick façade. Residents enjoy full-service amenities, including a 24-hour doorman, live-in superintendent, fitness center, children’s playroom, package and bike rooms and resident storage. The building is also pet friendly. Situated on a beautiful cobblestone street in the Tribeca Historic District, this home offers proximity to top-tier shopping, dining, and nightlife spots like Locanda Verde, Frenchette, and Mr. Chow. Whole Foods and the Tribeca Greenmarket are nearby and Hudson River Park’s 500 acres of waterfront recreation are just two blocks away. Commuting is easy with A/C/E, 1/2/3, J/Z, N/Q/R/W, and 6 trains, plus excellent bus service and CitiBike stations all within reach. Please note assessment in place which ends December 2024.
$11,500,000
85 Worth St Unit 3 New York, NY 10013
- Type:
- Apartment
- Sq.Ft.:
- 3,984
- Status:
- Active
- Beds:
- 3
- Year built:
- 1920
- Baths:
- 4.00
- MLS#:
- RPLU-5123208267
ADDITIONAL INFORMATION
A BOUTIQUE CONDOMINIUM WITH BESPOKE DETAILS This almost 4,000 sq ft Tribeca loft at 85 Worth Street personifies a modern classic home, incorporating traditional architectural details with high-tech modern features. The south-facing, floor-through property is filled with light that streams through magnificent windows that sit within its 11.4' high ceilings. Designed by Paris Forino, the interior is expertly curated to meld past and present with its original cast iron columns and wood beams juxtaposed with an enviable array of contemporary elements including a KETRA lighting system, Sonos speakers in every room, keyless entry via LATCH and private AI assistant JOSH, which can amplify or dim lighting, open or close the shades, play your favorite songs and more. This condominium of four lofts and one penthouse is a genuinely rare opportunity thanks to its two subterranean levels that give each home two sizeable storage rooms and house the exclusive residents' club that features state-of-the-art fitness center, sauna, steam room, meditation room, massage room, music listening room, children's imagination room, teen gaming room, a full-time doorman, a house manager, and more. Located in the exclusive 10013 Tribeca zip code, the creatively developed building retains its Italianate, white marble fa ade, molded window surrounds, bandcourses, balustrades and bracketed cornices. The row of six similar buildings extends an entire city block of the sparsely populated neighborhood that is dominated by historic, low-lying buildings on cobble-stoned streets. The neighborhood has long attracted A-list celebrities who are increasingly drawn by its trendy shopping areas, acclaimed restaurants and unmissable art galleries. Nearby amenities include the Hudson River Park and Piers 25 and 26, which offer public access to sand court volleyball, skateboard park, children's playground, tennis and basketball courts, kayaking and more. 85 Worth St also boasts convenient transport links including the A, C, E, N, R, Q, W and 1, 2 & 3 subway lines, while Newark's Liberty International Airport is just 20 minutes away. The complete offering terms are in the offering plan available from Sponsor, BR Worth, LLC, having an address at 85 Worth Street, New York, NY 10013, File No. CD23-0315. All artist's renderings are for representational purposes only and are subject to variances. Finishes depicted in the artist's renderings are not necessarily indicative of what will be specified in the offering plan and not all items included in the artist's renderings are included in unit purchase. Equal Housing Opportunity.
$4,950,000
161 Hudson St Unit 2A New York, NY 10013
- Type:
- Apartment
- Sq.Ft.:
- 2,400
- Status:
- Active
- Beds:
- 3
- Year built:
- 1930
- Baths:
- 3.00
- MLS#:
- RPLU-5123202680
ADDITIONAL INFORMATION
The Eklund Gomes Team at Elliman is presenting a meticulously renovated, triple mint 2,400 square feet, three-bedroom, two-and-a-half-bathroom loft in the heart of Tribeca. This quintessential loft boasts an additional large windowed office/den that can effortlessly convert to a fourth bedroom, offering an exceptional layout tailored for both entertaining and daily living. With dramatic 12' ceilings and five oversized picture windows overlooking Laight Street, the space is bathed in natural light and air. The expansive great room features an open chef's kitchen, complete with a vented Viking range, Subzero refrigerator, Marvel wine chiller, and a sleek white granite dining island/bar. The master suite boasts a luxurious bathroom and generous walk-in closet, while all three bathrooms have been meticulously crafted by California Faucets. Design elements include 5-inch Brazilian walnut floors, original concrete pillars, beamed ceiling, custom closets, and central air conditioning. Built in 1911, this intimate prewar condominium offers the convenience of a part-time doorman, full-time Super, and a common roof deck which just underwent a full renovation. Located in one of Manhattan's most vibrant neighborhoods, enjoy easy access to the city's best restaurants, schools, shopping, and public transportation. Don't miss this opportunity to own a piece of Tribeca luxury living.
IDX information is provided exclusively for consumers’ personal, non-commercial use, that it may not be used for any purpose other than to identify prospective properties consumers may be interested in purchasing, and that the data is deemed reliable but is not guaranteed accurate by the MLS. Per New York legal requirement, click here for the Standard Operating Procedures. Copyright 2024 Real Estate Board of New York. All rights reserved.
New York Real Estate
The median home value in New York, NY is $3,157,100. This is higher than the county median home value of $1,187,100. The national median home value is $338,100. The average price of homes sold in New York, NY is $3,157,100. Approximately 23.39% of New York homes are owned, compared to 57.72% rented, while 18.88% are vacant. New York real estate listings include condos, townhomes, and single family homes for sale. Commercial properties are also available. If you see a property you’re interested in, contact a New York real estate agent to arrange a tour today!
New York, New York 10013 has a population of 29,619. New York 10013 is more family-centric than the surrounding county with 40.86% of the households containing married families with children. The county average for households married with children is 25.3%.
The median household income in New York, New York 10013 is $137,572. The median household income for the surrounding county is $93,956 compared to the national median of $69,021. The median age of people living in New York 10013 is 39.6 years.
New York Weather
The average high temperature in July is 85.3 degrees, with an average low temperature in January of 25.5 degrees. The average rainfall is approximately 46.9 inches per year, with 26 inches of snow per year.
