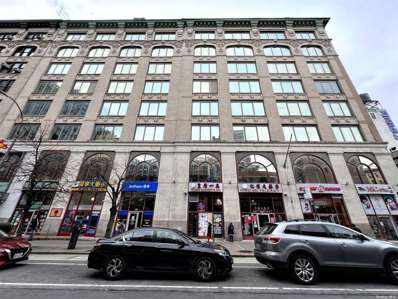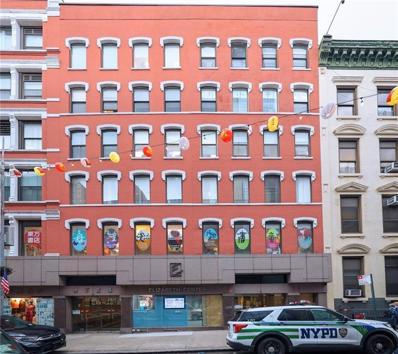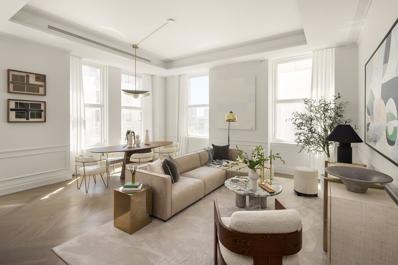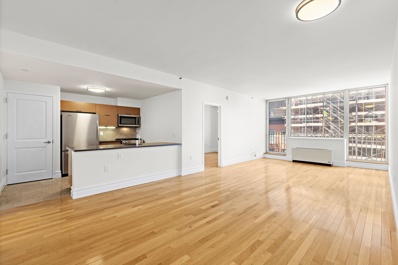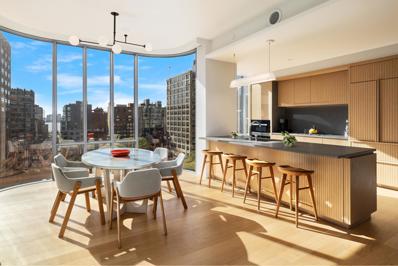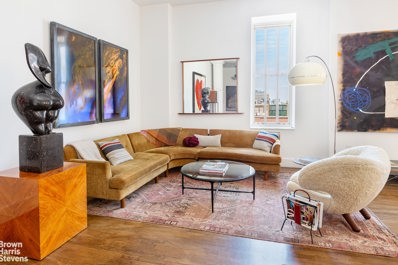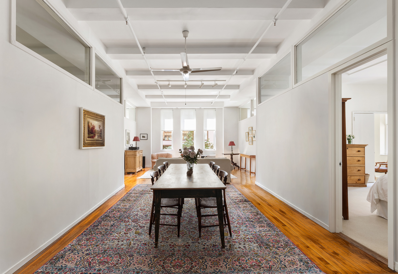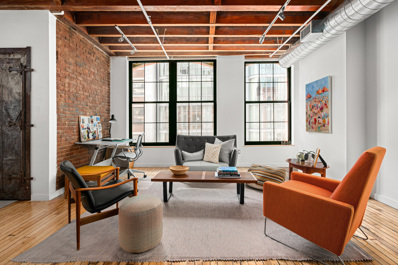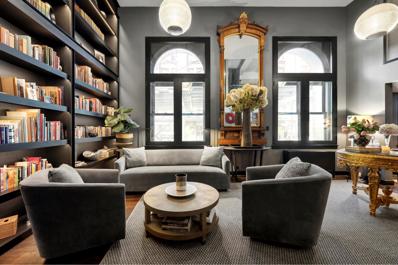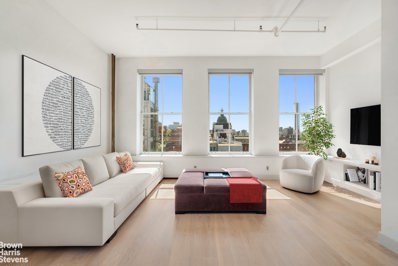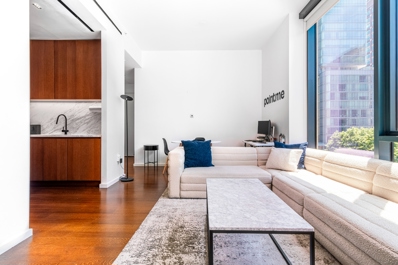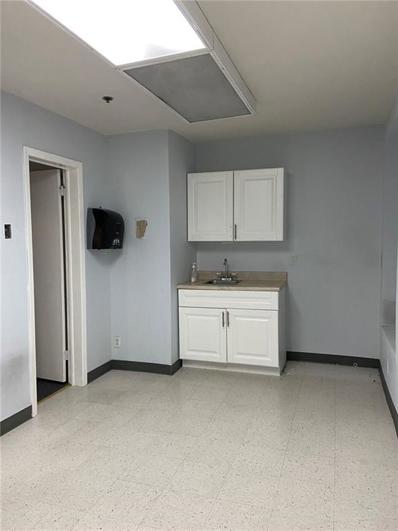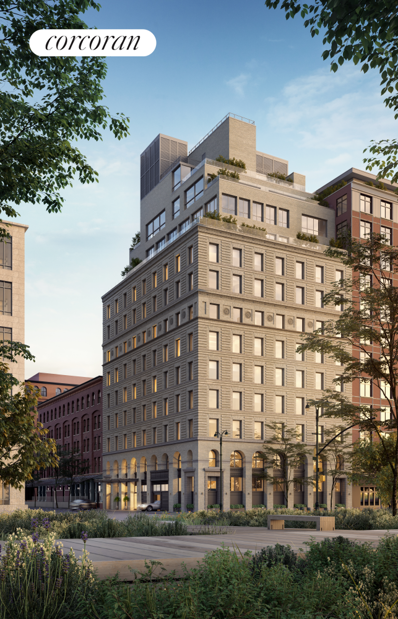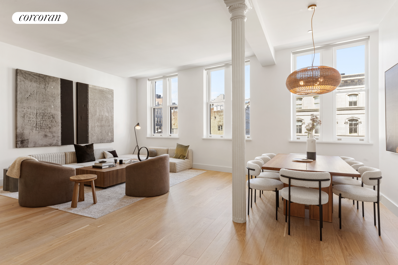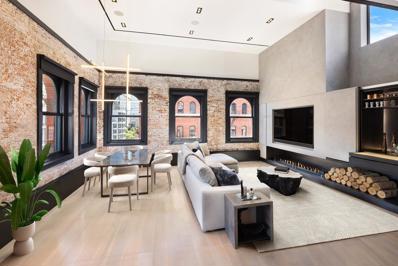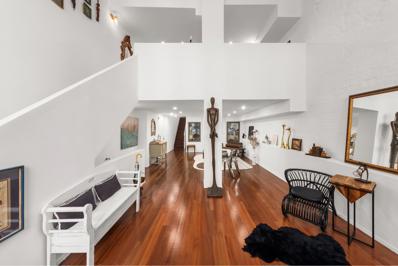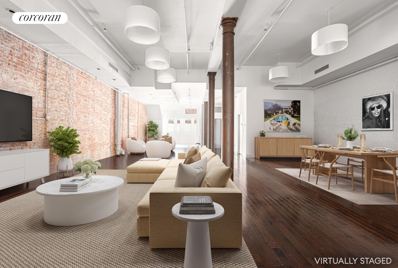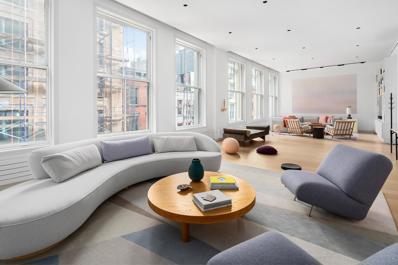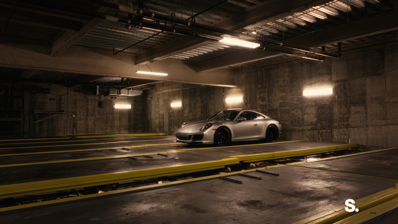New York NY Homes for Rent
- Type:
- Office
- Sq.Ft.:
- n/a
- Status:
- Active
- Beds:
- n/a
- Year built:
- 1911
- Baths:
- MLS#:
- 3559043
ADDITIONAL INFORMATION
Elevate your business with this luxurious 880 sq ft office space located at the prestigious 139 Centre Street in the dynamic SoHo district. Featuring 12-foot high ceilings and a fully finished modern layout, this office is currently designed as a dermatology spa, making it ideal for similar high-end medical or wellness uses. The space includes three well-appointed treatment rooms that can be adapted to various professional needs. Each room is crafted to ensure privacy and efficiency, perfect for consultations or treatments. The office also benefits from a private restroom and an inviting reception area, enhancing both client experience and operational flow. Natural light streams in through large windows, enriching the spacious atmosphere and highlighting the sleek, contemporary design. Positioned in a key commercial hub, the property is surrounded by upscale amenities and boasts superb subway connectivity, offering unparalleled convenience for clients and staff alike. Seize the opportunity to locate your business in this exceptional space at 139 Centre Street, where professional sophistication meets urban accessibility.
- Type:
- Office
- Sq.Ft.:
- 809
- Status:
- Active
- Beds:
- n/a
- Lot size:
- 0.16 Acres
- Baths:
- MLS#:
- 483794
ADDITIONAL INFORMATION
Don't miss out on this opportunity to own this nicely sized commercial unit at Elizabeth Center in Manhattan Chinatown. The unit has a total of 809 square feet that comprises of four rooms with two of which having nice sized windows, a reception and waiting area, a pantry and a washroom. The unit is open to all sorts of office uses! Not just only medical but can be used for different type of offices such as CPA firm and more! Conveniently located minutes away from Canal, Mott and Bowery Streets, this well-established and well-maintained commercial building offers its units owners prized office spaces for personal use and investment alike. Come and find out if this is the place where you will bring your business/investment to the next level.
$4,525,000
108 Leonard St Unit 8P New York, NY 10013
- Type:
- Apartment
- Sq.Ft.:
- 1,882
- Status:
- Active
- Beds:
- 3
- Year built:
- 1928
- Baths:
- 4.00
- MLS#:
- RPLU-5123058327
ADDITIONAL INFORMATION
Immediate Occupancy. Paying homage to the most coveted elements of an architectural masterpiece at 108 Leonard, ornamental majesty and historic provenance are leveraged anew with fresh modern forms and contemporary design priorities. This 1,882 square foot 3 bedroom, 3.5-bath residence features unrivaled quality and composition. Upon arrival, the entry gallery, with dual closets, leads to an exceptional Great Room with dramatic windows. This particular residence is finished in the Ash palette and features wide plank medium gray oak flooring arranged in a chevron pattern. The open Scavolini Kitchen has been custom designed by Jeffrey Beers International exclusively for 108 Leonard and features a waterfall island and Calacatta Vagli marble countertops and backsplash. Generously proportioned, the kitchen is outfitted with premium Miele appliances including a 5 -burner gas cooktop with vented hood, combi steam/convection oven, electric speed oven and wine refrigerator. The Primary Suite boasts large windows and a well-appointed en suite bathroom with high-honed Calacatta Mandria marble floors and walls. Fantini polished chrome fixtures are paired with a custom double vanity and oversized walk-in shower. A striking powder room with a sculptural Nero Marquina marble sink and black metal mirror with integrated lighting is thoughtfully situated off of the entry gallery. A utility closet that conceals a washer and dryer completes this singular offering. Featuring a discreet drive-in motor reception including valet parking and three luxurious attended lobbies each with its own elevator bank, 108 Leonard offers both the intimate experience of a boutique building and the breadth of over 20,000 square feet of wellness-driven amenities. Award-winning hospitality design firm Jeffrey Beers International has scrupulously restored renowned architect McKim Mead & White's Italian Renaissance Revival landmark; masterfully imbuing a distinctly contemporary yet timeless point of view within Tribeca's most iconic century-old building. Please contact the sales gallery for more information. Exclusive Sales & Marketing Agent: Douglas Elliman Development Marketing. The complete terms are in an offering plan available from the Sponsor (File No: CD16-0364).
$2,350,000
158 Hester St Unit 5-G New York, NY 10013
- Type:
- Apartment
- Sq.Ft.:
- 1,383
- Status:
- Active
- Beds:
- 3
- Year built:
- 2006
- Baths:
- 2.00
- MLS#:
- OLRS-00021467643
ADDITIONAL INFORMATION
Welcome to this stunning 3 Bedroom 2 Bathroom apartment at The Hester Gardens! Change your views on downtown living with this sprawling, bright and spacious home at The Hester Gardens. This apartment features one of the few layouts in the building with double exposures! So you will get that beautiful, gleaming natural sunlight all day long. Walk into this stunning home and be greeted by a large and welcoming foyer. Hardwood floors flow throughout the entryway, into the main living space and through the unit's well-equipped kitchen with brand new washer & dryer and stove. Enjoy spacious living and dining rooms and floor to ceiling windows that offer plenty of light and captivating city views. This apartment has three spacious bedrooms, including a primary bedroom with a wall of custom closets and its own en suite bathroom. Off the primary bedroom is a spacious balcony. Two of the bedrooms face east and boast quiet courtyard views. Built in 2006, Hester Gardens building not only features amenities such as a full-time doorman, garage parking and a live-in super, but it also offers one of the most convenient locations in the city. Step out of your home and get into the intersection of Chinatown and Little Italy. Just a few steps away you will find the heart of Soho, Tribeca and the Lower East Side, while nearby subway stations will give you access to all that the city has to offer.
$4,200,000
565 Broome St Unit S10C New York, NY 10013
- Type:
- Apartment
- Sq.Ft.:
- 1,681
- Status:
- Active
- Beds:
- 2
- Year built:
- 2017
- Baths:
- 3.00
- MLS#:
- RPLU-5122989211
ADDITIONAL INFORMATION
Welcome to your Soho sanctuary in the sky! This breathtaking 2-bedroom, 2.5-bathroom home at 565 Broome Street gives you 1,681 square feet of elegant yet comfortable living space, bathed in natural light flooding through dramatic floor-to-ceiling windows. With mesmerizing unobstructed views of the Manhattan skyline, Hudson River, and New York Harbor, complemented by lofty 10-foot ceilings and exquisite 6-inch wide plank white oak floors, every detail in this remarkable residence has been thoughtfully curated to make you feel inspired yet at home. The open, windowed chef's kitchen features solid-fluted white oak cabinets, Balsatina lava stone countertops, and top-of-the-line Miele appliances. From the generous center island breakfast bar to the Zucchetti fixtures, luxury and functionality are in harmony. When you retreat to the oversized Primary Bedroom Suite, you'll experience a haven of tranquility with south-facing city views and a lavish, marble-clad, en-suite spa-like primary bathroom. With dual sinks for convenience and a separate water closet for privacy, you'll have the option of treating yourself to the Muse by Kos deep soaking tub or unwinding in the oversized shower, surrounded by custom white oak finishes and designer touches. Your second bedroom suite, located on the opposite side of the home for maximum privacy, lets you enjoy dramatic sunset views, capturing the majestic skyline and the tranquil Hudson River. Adorned with luxurious Calacatta Caldia marble walls and flooring, the en-suite bathroom boasts a bespoke design featuring custom white oak vanities with Zuchetti countertops.Complete with a gracious entry foyer, stylish powder room, high-capacity whirlpool washer, vented dryer, and a state-of-the-art multi-zoned heating and air conditioning system, this home checks every box. 565 Broome Street is a 30-story, 112-unit, full-service luxury condominium designed by Pritzker Prize-winning architect Renzo Piano and developed by Bizzi & Partners in 2016. You'll love the convenience of having a private covered porte cochere, and your lifestyle will reach new heights with 17,000 square feet of exquisite amenities. Dive into relaxation with a 55-foot indoor heated pool, spa-like steam room, and sauna, or stay active in the fitness studio and yoga room. Little ones will delight in the playroom, and everyone can unwind in the landscaped lounge featuring a magnificent live green wall and library. With a 24-hour doorman and concierge, your every need is met; don't miss your chance to make this remarkable residence your new home!
$1,950,000
395 Broadway Unit 8D New York, NY 10013
- Type:
- Apartment
- Sq.Ft.:
- 1,128
- Status:
- Active
- Beds:
- 1
- Year built:
- 1909
- Baths:
- 2.00
- MLS#:
- RPLU-21923039224
ADDITIONAL INFORMATION
RARE AND BRIGHT ART DECO LOFT Perched on the 8th floor of a gorgeous art deco condo, this airy, renovated corner loft receives bright, natural light from oversized windows and multiple exposures. Currently configured as an open, voluminous one bedroom with two bathrooms, there a numerous possibilities to add two to three spacious bedrooms. THE APARTMENT - Classic loft features including original cast-iron columns and 11' ceilings - Solid oak floors - Enormous entertaining area with handsome bookshelf built-ins - Sleek open kitchen with Subzero Fridge, Wolf Stove, and customized white lacquered cabinetry - Large master bedroom with sliding Shoji pocket doors and a bevy of custom closets. - Two renovated and modern full bathrooms - Miele washer/dryer in a walk-in utility closet THE BUILDING - An art deco classic in Tribeca East - Live-in Super - Planted roof top deck with views of the Hudson River and the entire NYC skyline - Extra laundry on every other floor THE NEIGHBORHOOD - Easy access to the 6/N/W/Q/R/A/CE and 1 lines - Moments from Hudson River Park, Soho, Financial District and Chinatow neighborhoods - High end food shopping at brand new Happier Grocery - Tons to do including The Walker Hotel's fine dining spots Mostrador and Saint Tuesday, spa days with hyper relaxing vibes at Aire spa and numerous independent art galleries that line the historic, landmarked streets. Monthly assessment of $1255.61 per month in place until December 2024 for sidewalk repairs
$2,950,000
451 Washington St Unit 2B New York, NY 10013
- Type:
- Apartment
- Sq.Ft.:
- 2,100
- Status:
- Active
- Beds:
- 3
- Year built:
- 1915
- Baths:
- 2.00
- MLS#:
- RPLU-454023042889
ADDITIONAL INFORMATION
Situated in the center of the TriBeCa Historical Landmark District and built in 1891, the Fleming Smith Warehouse building is a striking example of grand, Flemish architecture. Its building's architect, Stephen Decatur Hatch, also designed some of New York's celebrated buildings, including the glamorous Princeton Club (1891) and the original New York Life Insurance Company Building (1895). The Fleming Smith Warehouse is the first TriBeCa building to be converted into iconic residential loft apartments. Unit 2B is the first apartment in the building to become available in 20 years. This sun-soaked loft feels like a semi-private house with a shared entrance and is ready to be moved into, or transformed into the latest TriBeCa masterpiece. This corner loft is one flight up and has access to a semi-automatic freight elevator. The space features soaring 11'6" ceilings and exquisite northwest exposures with sunsets and partial water views. Oversized, seven foot windows on two exposures set the tone for any new designs and original pine floors add warmth, or can be freshly stained in any tone to bring depth and contrast to the space. The living room presents three westerly windows and can easily be opened up to create a wide open floor plan that incorporates the chef's kitchen and spacious dining area into a glamorous entertainment space. A corner primary bedroom includes a unique home office area that can also function as a walk-in closet. There are two additional bedrooms, with the northwest-facing corner bedroom ideal for use as a library or media room. The unit includes one full bath, a powder room, and a laundry room, with the potential to expand to a second full bath. Take as is or bring your architect! Please reach out to Kelli Prichinello with any inquiries.
$5,350,000
93 Worth St Unit PH5 New York, NY 10013
- Type:
- Apartment
- Sq.Ft.:
- 2,667
- Status:
- Active
- Beds:
- 3
- Year built:
- 1924
- Baths:
- 4.00
- MLS#:
- COMP-159292634752274
ADDITIONAL INFORMATION
Experience unparalleled luxury in this extraordinary duplex penthouse, showcasing nearly 3,000 square feet of indoor-outdoor living with iconic views in one of TriBeCa’s premier full-service condominiums. PH5 is a stunning three-bedroom, three-and-a-half-bathroom home featuring a private terrace that highlights breathtaking views of New York City landmarks including the Freedom Tower and Woolworth Building. This south-facing terrace, equipped with a grill, offers the perfect spot for morning coffee or evening cocktails while soaking in the cityscape. The top floor welcomes you with a sun-drenched entertaining area, where ceilings soar over 11 feet. Floor-to-ceiling windows flood the space with southern and eastern light, creating an open and airy ambiance, further enhanced by sleek wide plank white oak hardwood floors. The thoughtfully designed layout seamlessly integrates living and dining areas with multiple seating options, making it an inviting space for both entertaining and relaxation. The custom kitchen features top-of-the-line stainless steel appliances, a copious amount of soft-close cabinetry, and a large island with a breakfast bar. Whether hosting a dinner party or preparing a quiet meal, this kitchen is fully equipped for your culinary needs. A wet bar, wine fridge, ice maker, and convenient powder room complete this level. Descend the elegant staircase to the lower level with three generously sized bedrooms, an enormous utility room with a side-by-side washer/dryer, and a spacious storage closet. Luxuriate in the corner primary suite with dual exposures, four custom closets, and a windowed five-fixture bathroom with Waterworks fixtures, a large soaking tub, double vanity, and walk-in shower. The two secondary bedrooms are also generously sized, each with en-suite bathrooms. Day-to-day living is enhanced by multi-zone temperature control, a secondary entrance on the lower level, and two additional storage units transfer with the apartment. 93 Worth Street offers top-tier staff and a suite of amenities, including a 24/7 doorman, fitness center, live-in super, additional storage, bicycle storage, a stunning rooftop terrace with pergolas and grill, and a dog washing station. Located in the heart of TriBeCa, you are surrounded by world-class restaurants, art galleries, shopping, and cultural attractions. Excellent transportation links provide seamless access to explore all of New York City. There is an ongoing $532.26/month assessment.
$15,995,000
565 Broome St Unit S16B New York, NY 10013
- Type:
- Apartment
- Sq.Ft.:
- 3,576
- Status:
- Active
- Beds:
- 4
- Year built:
- 2019
- Baths:
- 4.00
- MLS#:
- COMP-164800546328341
ADDITIONAL INFORMATION
Step off the private key-access elevator into this sophisticated duplex residence in a full-service luxury building. With 3,576 square feet of interior space and an additional 2,200 square feet of outdoor area, this home seamlessly blends indoor and outdoor living. The 35' x 22' corner great room is designed for both comfort and entertaining. It features floor-to-ceiling glass windows and sliding doors leading to a large wraparound terrace. This outdoor space includes a 25-foot heated saltwater pool, separate areas for entertaining and dining, and an outdoor kitchen with a Wolf gas grill. It offers multiple spaces for lounging and dining, making it ideal for both everyday use and special gatherings. Adjacent to the great room, the kitchen is designed to complement the main living area and automated doors open onto the east-facing terrace. The custom Molteni kitchen features back-painted glass cabinetry, a marble island, and high-end Miele appliances, including a five-burner gas cooktop with vented hood, side-by-side refrigerator and freezer, full-size wine fridge, convection and speed ovens, and two dishwashers. A striking spiral staircase leads to the upper level, where the primary bedroom suite is located. This suite includes eastern and southern exposures, a sitting area, and a customized walk-in closet. The primary bathroom offers views north toward Midtown Manhattan and includes a custom white oak double sink vanity, a private water closet, an oversized shower, and a deep soaking tub by Muse by Kos. The second floor also features two spacious en-suite bedrooms with floor-to-ceiling windows and open southern and eastern views. A fourth bedroom provides flexible use as a home office, library, or media room, with views south towards Downtown Manhattan and One World Trade Center. Additional features include a powder room, a large laundry room with a utility sink, and radiant heated floors throughout. 565 Broome SoHo offers a blend of luxury and convenience with a private covered porte-cochère and automated parking, along with expansive views and 17,000 square feet of amenities. Designed by Pritzker Prize-winning architect Renzo Piano, this 30-story building features a curved low-iron glass facade, providing impressive views of the Manhattan skyline, historic SoHo, and the Hudson River. The building combines the intimate feel of a boutique property with the exceptional amenities of a modern condominium, and is crowned the tallest residential property in SoHo. Amenities include a double-height attended lobby with a 24-hour doorman and concierge, a 55-foot indoor heated lap pool, a steam room, sauna, fitness center with a yoga studio, children’s playroom, and a landscaped interior lounge with 92-foot ceilings, a live green wall, and a library. Parking space is included.
$3,000,000
554 Broome St Unit R4 New York, NY 10013
- Type:
- Apartment
- Sq.Ft.:
- 2,000
- Status:
- Active
- Beds:
- 2
- Year built:
- 1910
- Baths:
- 2.00
- MLS#:
- RPLU-1366923257838
ADDITIONAL INFORMATION
Newly renovated full-floor condominium loft with modern finishes and original pre-war detail. This pristine two bedroom, two bathroom loft has undergone meticulous renovation while keeping much of the original pre-war character intact. Original chestnut floors, renovated kitchen, brick walls and beautiful arched front windows with Southern exposure highlight the rare charm of this Soho loft. The north facing primary suite has a huge walk-in closet with built-ins as well as a en-suite renovated bathroom with double vanity, stall shower. The second full bathroom located in the hallway is equally as grand. The entire loft is centrally air-conditioned and in-unit washer/dryer. Originally built as a horse stable for the Fire Department, this rare and authentic Pre-War Condo Loft building is located on a quiet tree-lined street in West Soho. The building features a private keyed glass elevator which opens directly to each unit. The building consists of six units, four of which are full floors, a duplex penthouse and a duplex maisonette on the ground floor. The building is also pet friendly.
$9,999,000
53 Leonard St Unit PH New York, NY 10013
- Type:
- Apartment
- Sq.Ft.:
- 3,287
- Status:
- Active
- Beds:
- 4
- Year built:
- 1882
- Baths:
- 4.00
- MLS#:
- COMP-159055846698965
ADDITIONAL INFORMATION
Experience the pinnacle of urban luxury with this extraordinary triplex penthouse, situated in the heart of Tribeca. This remarkable residence offers 3,287 square feet of interior space and an additional 3,334 square feet of meticulously designed outdoor areas across three levels. Five architecturally curated gardens grace each level and room, creating a serene oasis with open views and abundant natural light, perfect for elegant living and sophisticated entertaining. Upon entering through the private keyed elevator, you are welcomed into a grand entertainment space with breathtaking views to the south, west, and north. Expansive windows and floor-to-ceiling glass doors create a seamless transition between indoor and outdoor spaces, bathing the home in natural light and fresh air. The skylighted dining room, featuring its own expansive terrace with a fountain and grill, is perfect for outdoor dining and entertaining. The gourmet kitchen features stunning Calacatta marble countertops, a professional-grade Wolf stove and hood, a Sub-Zero refrigerator, and dual Miele dishwashers, ensuring both beauty and functionality for the discerning chef. Adjacent to the kitchen, an elegant powder room and a wet bar with a full-size integrated Sub-Zero wine cooler and ice maker enhance the home's entertainment capabilities. The library, seamlessly connected to the living room, offers flexibility as an additional bedroom or expanded entertaining area. On this floor, a bedroom suite includes a luxurious windowed bathroom and floor-to-ceiling glass doors that open onto a spacious outdoor terrace featuring open skyline views. Ascending the sleek Glassos Nano staircase to the bedroom level, you will discover the elegant primary suite with sweeping views in three directions, another wood-burning fireplace, a luxurious windowed bathroom adorned with Venetian plaster walls, and a north-facing balcony perfect for unwinding while taking in the breathtaking NYC skyline. The additional bedroom suite offers bright south and west exposures and a well-appointed windowed bathroom. On the third level, the immaculate 780 square-foot rooftop space stands out with a large Jacuzzi, ideal for basking in the sun or enjoying the city lights in any season. Additional features include a separate laundry room, heated floors throughout, an HVAC system with zoned climate control for year-round comfort, and dedicated storage space. Situated in Tribeca, one of New York City's most coveted neighborhoods, this penthouse offers proximity to some of the finest dining and entertainment options. Enjoy renowned restaurants such as Nobu, Locanda Verde, and The Odeon, or explore the vibrant cultural scene at nearby venues like the Tribeca Film Center. The neighborhood also boasts beautiful parks, chic boutiques, and convenient access to public transportation.
$3,550,000
240 Centre St Unit 2K New York, NY 10013
- Type:
- Duplex
- Sq.Ft.:
- n/a
- Status:
- Active
- Beds:
- 3
- Year built:
- 1909
- Baths:
- 3.00
- MLS#:
- RPLU-5123041746
ADDITIONAL INFORMATION
Luxury Living at its Finest in NYC's Historic Police Building! Welcome to 240 Centre 2K, a stunning duplex residence offering unparalleled luxury and elegance in the heart of New York City. Boasting 3 bedrooms, 2.5 baths and soaring 16-foot ceilings with oversized arched windows, this home is a true masterpiece. As you step into this architectural gem, you're greeted by a grand foyer leading to an expansive dining and living area. The living room, bathed in natural light from the magnificent windows, features double-height ceilings, creating a spacious and airy feel. A convenient powder room with a full-size washer/dryer adds to the convenience of modern living. Home is embellished with European accents, including 4 large Parisian Halophane Globe chandeliers (formerly Eiffel Tower street lamps) and Liaigre style built in books shelves. The kitchen is a chef's dream, meticulously renovated with state-of-the-art appliances including a Subzero refrigerator/freezer, GE stove, oven, broiler, dishwasher, and microwave. Custom Ultra Craft Cabinetry in Urban Grey, 3cm Quartz Calcutta countertops, and elegant finishes complete this culinary haven. The first-floor bedroom suite boasts a grand arched window, ample closet space, and an en-suite bathroom. Upstairs, enjoy the privacy of 2 elegant bedrooms and spa style bathroom. 240 Centre Street, the former NYC Police Headquarters turned residences, offers a host of amenities including a full-time resident manager, concierge, doorman, fitness center, and private garden. Its prime location puts you in close proximity to Soho, Nolita, and Tribeca, with the best of NYC's dining, shopping, and entertainment at your doorstep. Don't miss this opportunity to own a piece of NYC history while indulging in luxury living. Welcome Home!
$5,850,000
38 Crosby St Unit 8 New York, NY 10013
- Type:
- Apartment
- Sq.Ft.:
- 2,500
- Status:
- Active
- Beds:
- 3
- Year built:
- 1909
- Baths:
- 3.00
- MLS#:
- RPLU-21923038739
ADDITIONAL INFORMATION
SoHo's best in class a genuine triple threat offering! Situated on the 8th floor, above the five and six-story buildings that dominate historic SoHo, this high floor loft has spectacular far reaching views to the north, south and east through 15 oversized windows that provide wonderful light all day long. A flawless, no expense spared renovation, offering 2-3 bedrooms, 2.5 bathrooms and a kitchen with premium finishes and appliances. All this in a co-op building that is munificent in offering SoHo's unquestionably best park-like landscaped roof terrace with superior Manhattan skyline views, remarkably LOW MONTHLY MAINTENANCE and with primary entry access on Crosby Street and secondary access via Broadway. As soon as the key-locked elevator door opens into this space, your eyes go right to the double width window with an expansive uptown view. A nice way to say hello and welcome your guests into the 70ft long great room of this loft. There is an immediate sensation of bright light and openness, with windows all along the north and east walls, further enhanced by finely grained Siberian wide plank bleached and fumed oak floor and an 11.5ft high ceiling. A broad Pietra Cardosa stone countertop accents a kitchen outfitted with a 48-inch double-door Sub-Zero refrigerator, a 48-inch six-burner Wolf range with double oven, vented by a powerful exhaust to the outside, and a super quiet Miele dishwasher. There is a wine fridge next to the dining area, a well-shelved pantry closet and a laundry room with counter, deep sink and a large stacked Bosch washer and dryer next to the kitchen. Immediately beyond the kitchen is a stylish powder room with mini-tiled walls and smoothly calibrated faucet handles projecting from the wall. Down the corridor is a media/guest room with access to a full-sized bathroom with heated floor, deep soaking marble topped tub and shower. This bathroom shares access with a secondary bedroom blessed with brilliant sunlight and view of the World Trade Center and downtown skyline. Down the hall, an additional room is perfectly suited for a home office, opposite a window looking uptown and over its SoHo neighbors. The primary bedroom, with both north and south views, is complete with a large en-suite bathroom with separate shower and bath, heated floor and clad in St. Marc honed limestone. A fully customized large walk-in dressing room of dark cherry hardwood with ample hanging and drawer space completes this bedroom suite. Other features of the loft include remote access entry, central HVAC, central steam heat, a storage unit in the basement and a fully operational alarm system. Built in 1902, 38 Crosby Street/476 Broadway is an 11-story loft building with a full time super and large locked basement storage units for each loft. The co-op is fortunate to retain ownership of its ground floor retail space providing steady income and reduced maintenance. The lower five floors are separate commercial and residential condominium units, while the upper six floors are the co-op within the residential condominium unit. Gas, basic cable TV and internet (Spectrum) are included in the monthly maintenance. The building is pet friendly, professionally managed and the co-op has its residential Certificate of Occupancy. LLCs and Trust purchases allowed on a case by case basis.
$1,495,000
570 Broome St Unit 5B New York, NY 10013
ADDITIONAL INFORMATION
South facing 1 bedroom, flooded with natural light! 570 Broome is a collection of 54 new construction luxury condominium residences with iconic New York City views that draw inspiration from the history and style of West SoHo. From acclaimed architect Tahir Demircioglu, with impeccable interiors by Skidmore, Owings and Merrill, the design references the area’s industrial past via soaring 11 foot ceiling heights and a silhouette evocative of staggered cubes. Unit 5B includes a full Miele appliance package including dishwasher and garbage disposal. 4 pipe central AC gives you total climate control of your unit. Bathrooms feature calacatta marble walls, recessed medicine cabinets with built in lighting, radiant heated floors, and matte black zuchetti fixtures. The apartment features with natural wood white oak floors with a custom walnut finish, solid core white oak doors, and in unit washer dryer with ample custom built in storage Amenity areas at 570 Broome are designed to connect spaces as well as residents. The street level view of the back garden beckons from the moment of arrival. On the second floor, a private lounge with a game room opens onto a landscaped outdoor terrace. The spa features a massage room infrared and traditional saunas. The fitness center includes LifeFitness equipment and a yoga studio. Additional services include a 24-hour attended lobby, full time super and porter staff, indoor bike storage, and pet cleaning station
- Type:
- Office
- Sq.Ft.:
- 825
- Status:
- Active
- Beds:
- n/a
- Lot size:
- 0.02 Acres
- Baths:
- MLS#:
- 482273
ADDITIONAL INFORMATION
Don't miss this opportunity to own a versatile office space in the heart of Chinatown. This 825sqft unit will be delivered vacant. This inside-facing unit provides a quiet environment perfect for all types of office. This location offers excellent accessibility to multiple train lines. B, D, N, Q, R, W, 4, 6, J, Z, trains. M22, M103 buses. Whether you're looking to expand your current operations or establish a new presence in prime location, this office space offers superb potential. contact us today to schedule a viewing!
$1,100,000
356 Broadway Unit 1B New York, NY 10013
- Type:
- Apartment
- Sq.Ft.:
- 1,010
- Status:
- Active
- Beds:
- 1
- Year built:
- 1915
- Baths:
- 1.00
- MLS#:
- RPLU-5123027434
ADDITIONAL INFORMATION
Don't miss this rare TriBeCa duplex loft where form meets function and delivers exceptional value. Dramatic open space features impressive 16' ceiling height and over-sized double windows. This is currently an open space with a 7'7" ceiling sleeping loft. Sitting half floor above ground and facing the back street, this loft provides privacy and tranquility. Move in to make this your own with a very straightforward update or transform this with a vision have it become that incredible home with its own private entrance you always wanted. Originally built in 1915, 356 Broadway is a boutique prewar cast-iron loft building that was converted to an eighteen-unit condominium in 1984. Located in a dynamic part of Tribeca where beautifully restored cast-iron buildings merge with high-end luxury condominiums, 356 Broadway is ideally situated for easy access to the broader Tribeca, Soho, Nolita, City Hall, and Financial District neighborhoods. The building is equipped with a video intercom and the premises are under 24-hour video surveillance. 356 Broadway allows Pied-a-terre ownership as well as pets. There is a common outdoor atrium on the second floor and the exposed brick lobby features historical photography of the building and its surrounding area. Additionally, the J/Z/N/Q/R/W/A/C/E/1/4/5/6 trains offer numerous transportation options nearby. There is currently an assessment in place for $332/month that ends in March 2025.
$48,000,000
67 Vestry St Unit PH New York, NY 10013
- Type:
- Duplex
- Sq.Ft.:
- 6,207
- Status:
- Active
- Beds:
- 4
- Year built:
- 1896
- Baths:
- 5.00
- MLS#:
- RPLU-33423016644
ADDITIONAL INFORMATION
Introducing Penthouse A at 67 Vestry Street, a rare gem nestled in the heart of Downtown Manhattan. Boasting over 6,200 square feet of luxurious interior space and an expansive 1,875 square feet over 5 private outdoor terraces, this residence offers the ultimate blend of sophistication and comfort. Perched majestically above the Hudson River to the West with dramatic open sunset and Lady Liberty views, Penthouse A features a flexible layout ideal for a chic Pied-à-Terre or a spacious family retreat. The 12th floor hosts a grand, sun-drenched great room with a gas fireplace and sweeping river views, as well as a dining room and large kitchen complemented by terraces on both ends for indoor-outdoor living at its finest. Ascend to the rooftop oasis, where a powder room awaits for added convenience, along with two levels of private terraces offering endless possibilities for relaxation and recreation. From creating your own lush garden sanctuary to transforming the space into a sprawling outdoor gym, the options are as boundless as the open river views. On the 11th floor, discover the epitome of privacy in the primary suite, boasting breathtaking Hudson River vistas, a cozy gas fireplace, and three walk-in closets. Three additional bedrooms, each with its own en-suite bath, ensure ample accommodation for family and guests. And for moments of leisure, unwind in the expansive river-facing media room or escape into the serenity of the windowed library, complete with its own private terrace. Experience luxury living at its finest in Penthouse A, where every detail is meticulously crafted to elevate your lifestyle and immerse you in the epitome of urban elegance. 67 Vestry: Privileged Position on the New York Waterfront The last of Tribeca's historic waterfront properties, 67 Vestry has the kind of undisturbed access to miles of water and sky that are unlikely to be seen again in a new residence. 13 condominium residences, each with direct water views Accessed from charming, quiet, cobblestone Vestry Street Sited across from Hudson River Park, a nearly five-mile, newly completed landscaped park along the West Side of Manhattan, offering contiguous bicycling and jogging trails, grassy lawns, children's playgrounds, and various recreational opportunities, all in a waterfront setting with beautiful views and open sunset vistas. 1890s Romanesque Revival Loft Building Reimagined by Gachot Studios Design by Gachot Studios, renowned for their layered, warm and liveable modernism. Gachot Studios has been recognized by Architectural Digest as one of the leading design firms in the world and named to their prestigious "AD 100" list of designers. Grand Scale Amenities & Services in a Boutique Environment 24/7 attended Lobby with concierge. Lobby features fluted Limestone wall panels, concrete floors with inlaid metalwork, and a custom Onyx Dolomiti concierge desk. 50-foot Swimming Pool housed in dramatic double-height space clad in custom cedar wall paneling Fitness Center with state-of-the-art equipment and training tools to promote an active lifestyle. Sumptuous Steam and Sauna Rooms Game Room featuring a wet-bar, card table, foosball, table tennis Private Residential Storage available for purchase Bicycle Storage The complete offering terms are contained in the offering plan available from sponsor; file No. CD18-0411. Sponsor: IRG 67 LLC, c/o Iliad Realty Group, 180 Varick Street, Suite 1100, New York, New York 10014. Property Address: 67 Vestry Street, New York, New York 10013.
$3,998,000
57 Lispenard St Unit 3 New York, NY 10013
- Type:
- Apartment
- Sq.Ft.:
- 2,249
- Status:
- Active
- Beds:
- 3
- Year built:
- 1910
- Baths:
- 3.00
- MLS#:
- RPLU-33423015910
ADDITIONAL INFORMATION
Now Offering 3 Years Sponsor-Paid Common Charges through 12/31/2024! Estimated Savings for Loft 3: $56,509. Loft 3 at 57 Lispenard is a full-floor 3-bedroom, 3-bathroom loft offering northern and southern exposures. Keyed elevator entry leads into the elegantly scaled residence, spanning 2,249 square feet. It is one of just four lofts in this circa-1861 building and ready for immediate occupancy. The residence features soaring ceilings over 10', wide-plank white oak flooring, and historic cast iron columns. The great room is flooded with northern light, and the open kitchen is built to impress with a large island perfect for entertaining. Kitchen features include Caesarstone countertops in designer white finish, sleek custom cabinetry, and appliance package by Bosch, LG, and Sub-Zero featuring a wall-oven, gas cooktop and fully vented hood, dishwasher, and wine storage. The primary bedroom suite is in the south side of the home, offering privacy from the entertaining spaces and charming southern views of historic Lispenard Street. The primary bedroom suite features an oversized walk-in closet and a serene primary bathroom, complete with a large soaking tub, perfect for relaxing. A second large bedroom suite, also on the southern side of the home, offers an en-suite bathroom and spacious closet, and a third bedroom is positioned off the great room with an additional well-appointed full bathroom. Additional features of the home include a Blomberg stacked washer and vented dryer and a central heat/cooling system individual to each residence. The unit and building include secure video intercom entry by Virtual Doorman. Formerly home of the iconic Pearl Paint art store, 57 Lispenard has been reimagined for the modern era. Originally built in 1861 in the Italianate style, this boutique condominium has been converted to four magnificent full-floor loft residences. 57 Lispenard Street is located in upper Tribeca, a short walking distance to Soho, blending the historic elegance and charm of Tribeca's cobblestone streets with the bustling vibrancy of Soho's famed shops. All the best attractions of Tribeca, SoHo, Nolita, and Dimes Square are within reach, including Hudson River Park, Michelin-starred dining, world-class shopping, cafes, nightlife, and galleries. Ideally situated fortransportation, both the east and west sides of Manhattan are easily accessible with N/Q/R/W, J/Z, 4/5/6, A/C/E and 1 trains. This is not an offering. The complete offering terms are in an offering plan available from the Sponsor. File No. CD23-0309. Sponsor: 304-306 Canal Street LLC. Equal Housing Opportunity
$7,950,000
131 Watts St Unit PH New York, NY 10013
- Type:
- Apartment
- Sq.Ft.:
- 2,000
- Status:
- Active
- Beds:
- 2
- Year built:
- 1898
- Baths:
- 3.00
- MLS#:
- OLRS-00011497645
ADDITIONAL INFORMATION
Extraordinary one-of-a-kind Penthouse duplex Condo in the heart of Tribeca! No expense was spared in the meticulous renovation to customize this 2-bedroom 2.5 baths penthouse with an exceptional private 764 square foot wrap-around rooftop terrace, creating an impressive home, with the highest quality finishes and stunning details throughout. The keyed elevator opens directly to the sleek vestibule featuring a rare Lemurian Baobab stone and leading into the main level. The sun filled living area features exposed brick walls, soaring 25’ ceilings, wrapped in oversized arched windows and unobstructed views with eastern, northern and southern exposures . You will find high-end audio, lighting, and 85" TV encased in the wall above a linear (ethanol) fireplace. Completing the living area is an exquisite built in bar that can be completely concealed. When opened it reveals leather finishes and a large pull out Onyx table top, a concealed wine fridge and ice machine. The impeccably designed Boffi chef’s kitchen is a masterful work of art with custom cabinetry, Quarzo Cristallo Azur countertops and backsplash and is equipped with Miele appliances, including convection oven, speed oven, a heating drawer, 5 gas burner and Sub Zero fridge. The first level also features a sunny 2nd bedroom with a full ensuite windowed bathroom, a powder room and a full size washer and dryer. On the upper level lies a meticulously designed master suite with floor to ceiling Privacy Smart glass wall technology. The master suite features a king size master bed which sits in front of a custom Pony hair wall, an exposed steel beam from the original building that highlights the ceiling, top-of- the line TV projector with custom motorized screen that transforms this room into your own home theatre, an ethanol fireplace, a mini fridge for convenience and an extra large custom closet/ dressing room. The Master bath features the same Privacy Smart glass wall technology and is outfitted with a soaking tub, double vanities, smart Axent toilet/bidet and radiant heated floors. The marble and teak wood double size shower with double rain showerheads, completely transforms into a full steam room. A cascading, cantilevered staircase takes you to the spectacular wrap-around terrace with sweeping river and city views. This outdoor oasis features an outdoor kitchen with gas BBQ, fridge, private outdoor shower, a TV and full outdoor sound system, perfect for outdoor entertaining. Every detail in this home has been thoughtfully designed with hidden in-wall speakers, a smart home control center, Lutron luxury lighting and motorized blackout and solar shades, multi zoned heating, including heated floors throughout and cooling. Home security system with cameras and an abundance of custom closets and storage spaces throughout the apartment. Additional private storage unit included. 131 Watts Street is a boutique pre-war condominium featuring a video intercom system, key-locked elevator and private storage unit . Perfectly located in the heart of Tribeca’s Historic District, on the corner of Watts and Greenwich Streets, surrounded by world class restaurants, shopping, schools, parks and entertainment. Low common charges make this an incredible opportunity for purchase. *Total square footage includes Limited Common Elements as well as percentage of common areas.
$3,595,000
81 White St Unit 1W New York, NY 10013
- Type:
- Triplex
- Sq.Ft.:
- 4,730
- Status:
- Active
- Beds:
- 2
- Year built:
- 1881
- Baths:
- 3.00
- MLS#:
- RPLU-5123008040
ADDITIONAL INFORMATION
Residence 1W at 79-81 White street is an impressive, sprawling triplex loft in the heart of Tribeca that spans over 4,700 SF. The loft is currently configured with two large bedrooms, two additional mezzanine sleeping areas (or home offices), a grand scale entertaining space and is complete with private outdoor space. Additionally, four bathrooms can be found throughout the home. 79-81 White street is a quintessential pre-war condominium that is situated on a quiet block in a beautifully maintained cast iron five story elevator building. Enter the loft through a discreet private entrance off White Street OR through the secure lobby entrance into a grand entertaining space with soaring ceilings over 18 feet high. Appreciate the versatility of a quintessential Tribeca live-work space fit for large groups or activate each area for an intimate, relaxing structure. Both areas are centrally anchored by the spacious kitchen. An oversized lower level is perfect for a private screening room, art storage, wine cellar, or a photographer's dream of a workspace. This level spans to almost 100 feet in length. The loft also has central heat and air and the building is beautifully maintained by a full time super. Built in 1881 in a Romanesque Revival style, the building boasts a virtual doorman and video intercom system, a beautifully renovated lobby, and is pet friendly. 79-81 White Street is centered around establishments like Michelin-Starred Restaurants, world renowned art galleries and the Tribeca Film Center. Also appreciate being minutes from Soho- which is home to world class shopping and luxury amenities. Transportation options also abound with the 6/N/Q/R/W/J/Z trains and multiple citibike docks within blocks. Note: Purchaser must pay Two (2) months of Common Charge as a Capital Contribution at closing. Seller pays One (1) month of Common Charge as a Capital Contribution at closing.
$2,750,000
18 Desbrosses St Unit 1 New York, NY 10013
- Type:
- Apartment
- Sq.Ft.:
- 2,450
- Status:
- Active
- Beds:
- 2
- Year built:
- 1885
- Baths:
- 2.00
- MLS#:
- RPLU-33422954828
ADDITIONAL INFORMATION
Spectacular Location, Phenomenal Opportunity! 18 Desbrosses Street, 1 (aka 18-1) NOW AT AN AMAZING NEW PRICE! This North Tribeca loft has its own private entrance and is situated on a picturesque cobblestone street nestled within a turn of the century landmarked warehouse loft building on one of the most exclusive blocks of Tribeca's Historic District. This 2,450 square foot home features soaring 13'6" foot ceilings (enough height to build mezzanines) 30 feet wide boasting exposed brick walls and original cast iron center columns this whimsical loft is filled with original-details. Two bedrooms, one and a half bathrooms, (currently configured as one bedroom and an office), kitchen, an amazing open great room and plenty of closet space and storage space. This loft is optimal for entertaining or to escape the hustle and bustle of the city. The possibilities are endless with the abundance of space and flexibility it provides! Enjoy this expansive open home as is, or reimagine to your hearts desire. Built in 1885, originally The Romanoff Caviar Factory 18 Desbrosses Street is an landmarked intimate-boutique cooperative comprised of six building with 35 units, low monthly maintenance fees, a full time super and porter, bike storage, lobby/package room and an amazing newly developed common roof deck with breathtaking views. Neighboring 443 Greenwich Street and the world class Fouquet Hotel, this home is in the heart of North Tribeca's gold coast with direct access to the Hudson River Park, the chic boutiques of Soho and the West Village, surrounding neighborhood restaurants that include Locanda Verde, Bubby's, Houseman and Mr. Chow, easy access to multiple subways including 1/2/3, A/C/E, N/Q/R, and 4/5/6. Washer/Dryer Allowed in Unit. Don't miss the opportunity to make this wonderful loft your own. Assessment in place. 2% flip tax split 50/50 between purchaser and seller (purchaser pays 1%).
$7,350,000
52 Lispenard St Unit 3 New York, NY 10013
- Type:
- Apartment
- Sq.Ft.:
- 3,336
- Status:
- Active
- Beds:
- 3
- Year built:
- 2014
- Baths:
- 5.00
- MLS#:
- OLRS-00012053005
ADDITIONAL INFORMATION
Loft Living - Exceptional volume, light and architectural views from this grand full-floor 3336 Square Foot Loft in a newly converted boutique luxury doorman Tribeca condo – in the heart of the newly forming New York City art gallery scene. As you step off the key-locked elevator, you are met by a gracious Entry Foyer that opens into a jaw-dropping 50’ wide Great Room – a double Living Room framed by gas fireplace with marble mantel, a Library warmed by custom built-in book shelving that houses the TV, as well as a large Dining Room and open Chef’s Kitchen that features marble Eat-On Island and top of the line Gaggenau appliances. A Gallery leads from the Great Room through the Study out to a wide and deep planted Terrace that can accommodate dining and lounging. A separate Bedroom Gallery hall off the Entry Foyer offers great privacy to the 3 oversized Bedroom Suites, including the Primary, each with their own ensuite baths, views of the planted terrace and each complete with custom fit closets and remote blackout and privacy shades. One of the Guest Suite also has direct access to the Terrace. A Powder Room for guests, deep Kitchen Pantry, and a large Laundry Room with storage round out this special home. A SmartHome controls all custom lighting, shades, and speakers, as well as the heating and cooling. Custom built-in millwork and closet systems throughout. 52 Lispenard is just a couple of blocks from most all major subways and SoHo. This home should not be missed. Virtual Walk-Through Available Upon Request.
- Type:
- Apartment
- Sq.Ft.:
- 3,000
- Status:
- Active
- Beds:
- 4
- Year built:
- 2015
- Baths:
- 5.00
- MLS#:
- COMP-161235456511863
ADDITIONAL INFORMATION
This global landmark condominium, designed by Pritzker-Prize winning swiss architecture firm Herzog & de Meuron, is one of Manhattans and certainly Tribeca’s most chic private residential building featuring Anish Kapoor's mirrored bean sculpture at the base of 56 Leonard Street. Greeted by doorman and concierge the security is top notch and discreet. Residence 14BE is approximately 3000 square feet providing a superb 4 Bedroom 4.5 Bath private half-floor with soaring 11’ ceilings, open north, east and south exposure with a large over-sized corner living room accessing a large private outdoor terrace. The home has been beautifully staged by IMG and can come with its furniture for separate purchase. This cool hip downtown all glass jenga-like condo building offers a grand house with a lofty feel for entertaining and comfortable living. The home features solid Appalachian white oak flooring throughout and as lofts are designed, this open-style chefs kitchen with absolute black oval granite entertaining bar and sliding counter top provides for larger entertaining . For the chef, the Top-of-the-line appliances include a Sub-Zero refrigerator, Miele oven and warming drawer, Thermador 5-burner cook top with fully vented hood, Miele dishwasher and Sub-Zero wine cooler. Combining the sleek satin etched glass cabinetry by Molteni & C with the 10’ breakfast granite bar adds a cool vibe to the space. Triple exposures from the residence emanates city and architectural views from the floor to ceiling wrap-around windows that are easy tilted in for fresh air, along with central air and heat, individually controlled in each room, all year long and stylish and lavish baths. Primary bedroom is generous in size as well as its enormous walk-in closet and its elegant east-facing master suite, which features a spa-like windowed five-fixture master bath of travertine floors and walls offer radiant heat, a large oval soaking tub and custom lighting. For comfort there are double integrated sinks, separate enormous shower, private commode, recessed lighted medicine cabinet and radiant heated floors and night lighting. Owner installed electric Solar and blackout shades and closets are fully designed. The beautiful flow of space offers a sumptuous gallery for large art leading to all primary bedrooms, each with great closets, slick lighting, architectural and design touches superb natural light and modern en-suite baths. Off the gallery and providing additional comfort is an over-sized laundry room equipped with vented Maytag Washer-Dryer linen closet and sink. Extra tall closet and door entries, generous sized bedrooms all with modern downtown chic appeal, makes this impressive private half- floor special. For the full luxury lifestyle, the 2 story, 17,000 square feet of amenity space includes the following: 56 Leonard provides a 2-story 17,000 foot amenity space which includes the following : Library Lounge Leonard Indoor/Outdoor Theater Children’s Play Room Sky Estuary with a 75-foot Infinity-Edge Lap Pool, Landscaped Outdoor Sundeck and Hot Tub Leonard Fitness Center & Yoga Studio Treatment Room Steam Room Sauna Private Dining Salon Catering Kitchen Conference Center 56 Leonard is a vertical glass expression of sculpted surfaces, cantilevers, and sparkling glass near culture, destination galleries, museums and restaurants offering a local and global appeal. Not a day goes by when visitors aren’t photographing 56 Leonard. Call or email for your private viewing. Brokers Welcomed.
- Type:
- Apartment
- Sq.Ft.:
- 1,306
- Status:
- Active
- Beds:
- n/a
- Year built:
- 1920
- Baths:
- 1.00
- MLS#:
- COMP-159569979441021
ADDITIONAL INFORMATION
NEWLY IMPROVED PRICE - MAINTENANCE PAID FOR ONE YEAR - BRING OFFERS! -This fantastic multi-use duplex space if for Commercial use only. -Former Photo/painting studio as well as a private screening room located in the iconic Powell Building in prime Tribeca. -This is a corner unit with endless possibilities: Office, Photo Studio, Painting Studio, Showroom, Editing Suite, etc. -The Tribeca Film Center, Greenwich Hotel, Bubby's and the 1 Train at Franklin St are within a 1 block radius. Central to many other points downtown with easy access to the West Side Highway, the A, C, E at Canal Street and valet parking. Don't miss this rare opportunity to own your own bespoke office space in the city's creative arts hub! *First image is virtually staged.
- Type:
- Apartment
- Sq.Ft.:
- 200
- Status:
- Active
- Beds:
- n/a
- Year built:
- 2019
- Baths:
- MLS#:
- RPLU-1032522989479
ADDITIONAL INFORMATION
Welcome to Tribeca Car Vault, where urban sophistication meets historic charm, and luxury living takes center stage. Nestled in one of Manhattan's most prestigious neighborhoods, Tribeca Car Vault offers more than just parking - it provides a gateway to a lifestyle of unparalleled convenience, exclusivity, and refinement. Situated within close proximity to a myriad of entertainment options, world-class dining, and vibrant cultural attractions, TCV places you at the epicenter of luxury downtown living. With easy access to the west side highway and FDR Drive, convenience is simply a way of life. Immerse yourself in the vibrant energy of Tribeca's thriving societal scene, then retreat to the privacy and comfort of your own exclusive enclave. Embrace cutting-edge robotic parking solutions that safeguard your vehicle from any human contact. Park and retrieve your vehicle via secure key-fob to a hands-free parking facility. Pull your vehicle onto a waiting pallet, where you are guided by laser calculated measurements assisting you in perfectly lining up your vehicle. The Tribeca Car Vault revolutionizes parking speed and cleanliness, and ensures your vehicles safety from any potential damage. For additional convenience, call ahead or use our custom app and have your car waiting for immediate retrieval upon your arrival. Width: 81" Length: 206" Height 70" Curb Weight 6,000

Listings courtesy of One Key MLS as distributed by MLS GRID. Based on information submitted to the MLS GRID as of 11/13/2024. All data is obtained from various sources and may not have been verified by broker or MLS GRID. Supplied Open House Information is subject to change without notice. All information should be independently reviewed and verified for accuracy. Properties may or may not be listed by the office/agent presenting the information. Properties displayed may be listed or sold by various participants in the MLS. Per New York legal requirement, click here for the Standard Operating Procedures. Copyright 2024, OneKey MLS, Inc. All Rights Reserved.
The information is being provided by Brooklyn MLS. Information deemed reliable but not guaranteed. Information is provided for consumers’ personal, non-commercial use, and may not be used for any purpose other than the identification of potential properties for purchase. Per New York legal requirement, click here for the Standard Operating Procedures. Copyright 2024 Brooklyn MLS. All Rights Reserved.
IDX information is provided exclusively for consumers’ personal, non-commercial use, that it may not be used for any purpose other than to identify prospective properties consumers may be interested in purchasing, and that the data is deemed reliable but is not guaranteed accurate by the MLS. Per New York legal requirement, click here for the Standard Operating Procedures. Copyright 2024 Real Estate Board of New York. All rights reserved.
New York Real Estate
The median home value in New York, NY is $3,157,100. This is higher than the county median home value of $1,187,100. The national median home value is $338,100. The average price of homes sold in New York, NY is $3,157,100. Approximately 23.39% of New York homes are owned, compared to 57.72% rented, while 18.88% are vacant. New York real estate listings include condos, townhomes, and single family homes for sale. Commercial properties are also available. If you see a property you’re interested in, contact a New York real estate agent to arrange a tour today!
New York, New York 10013 has a population of 29,619. New York 10013 is more family-centric than the surrounding county with 40.86% of the households containing married families with children. The county average for households married with children is 25.3%.
The median household income in New York, New York 10013 is $137,572. The median household income for the surrounding county is $93,956 compared to the national median of $69,021. The median age of people living in New York 10013 is 39.6 years.
New York Weather
The average high temperature in July is 85.3 degrees, with an average low temperature in January of 25.5 degrees. The average rainfall is approximately 46.9 inches per year, with 26 inches of snow per year.
