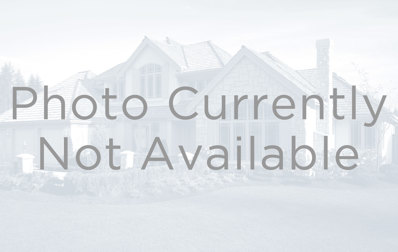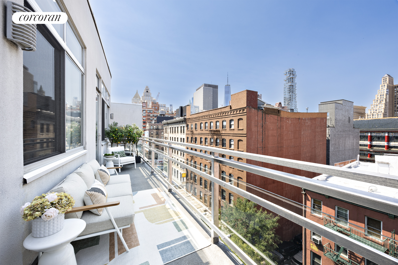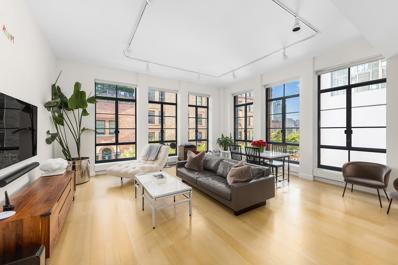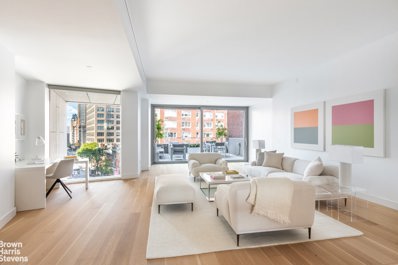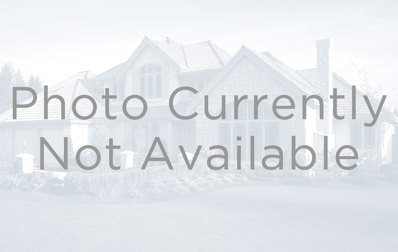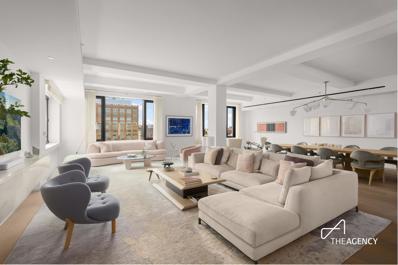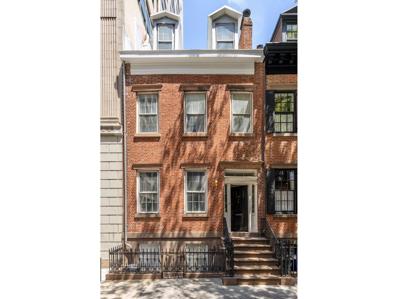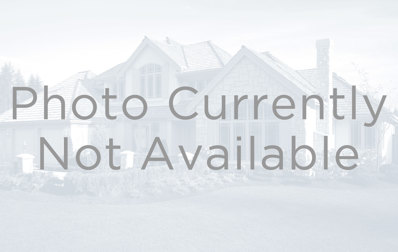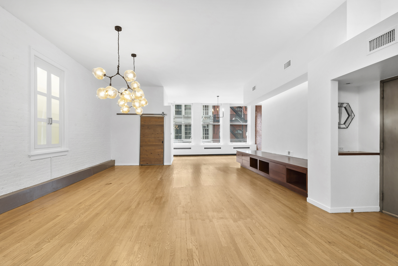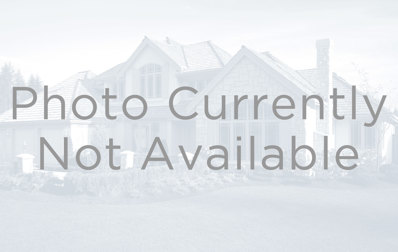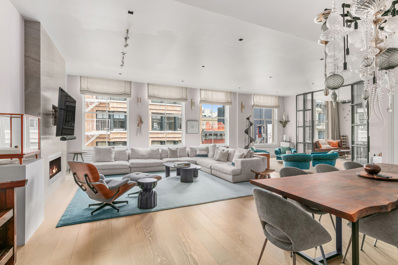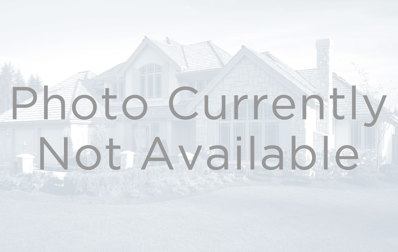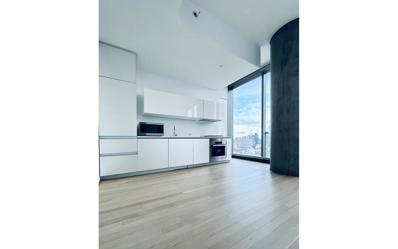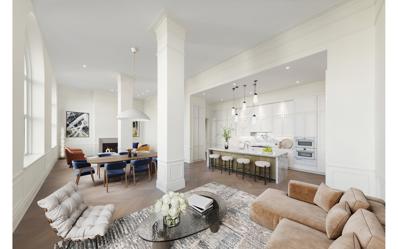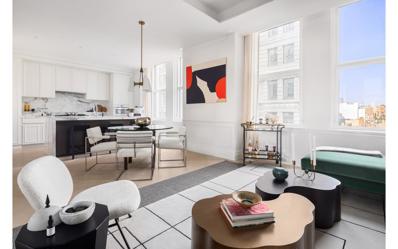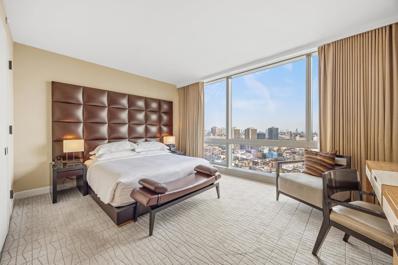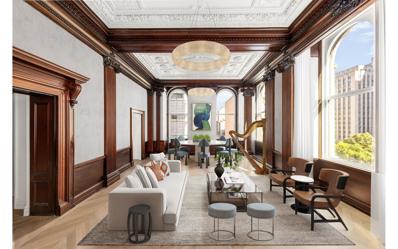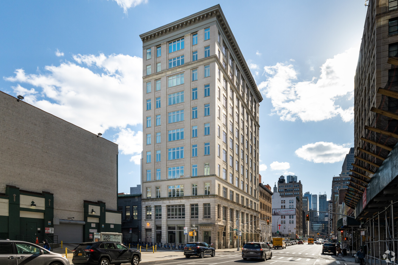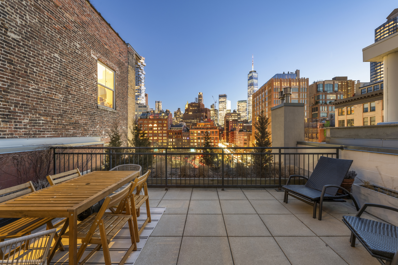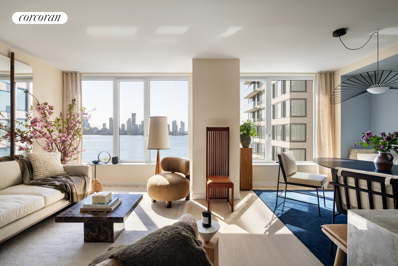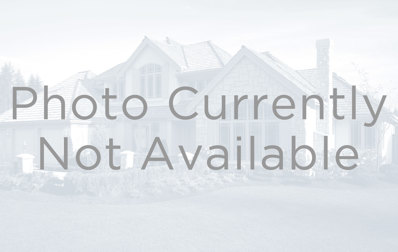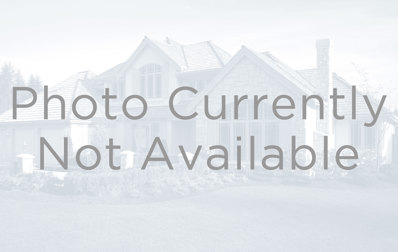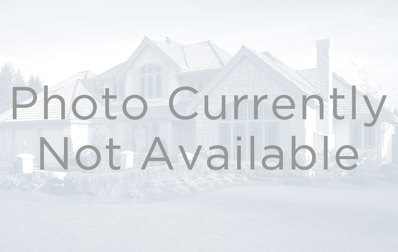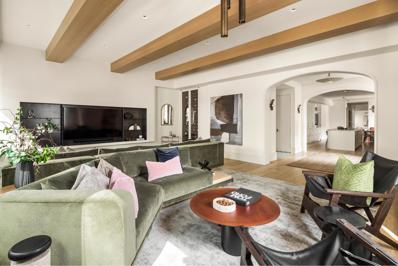New York NY Homes for Rent
$4,995,000
403 Greenwich St Unit A New York, NY 10013
- Type:
- Apartment
- Sq.Ft.:
- 2,000
- Status:
- Active
- Beds:
- 3
- Year built:
- 2017
- Baths:
- 3.00
- MLS#:
- COMP-165947227456873
ADDITIONAL INFORMATION
403 Greenwich Street Apt A, is a beautifully designed TriBeCa duplex featuring a 655 sqft private outdoor space complete with a pergola, porcelain flooring, and a gas line grill. Inside, this recently renovated residence boasts an abundance of natural sunlight streaming through a wall of windows in the expansive living area, where you can enjoy a fireplace, elegant ceiling beams, and seamless indoor-outdoor living with direct access to the patio. The open-concept kitchen is outfitted with premium Wolf, Sub-Zero, and Miele appliances, sleek marble countertops, and an eat-in island. The spacious primary bedroom offers floor-to-ceiling windows, a large walk-in closet, and a luxurious marble en suite bath featuring a double vanity, glass shower, and soaker tub. Additional interior highlights include well-appointed guest rooms, a key-locked elevator, and heated light oak flooring. Built in 2017 by renowned architect Morris Adjimi and featuring interiors by Italian designer Stefano Pasqualetti, this residence is situated on one of TriBeCa’s most coveted streets. You’ll be just blocks away from top dining, shops, and entertainment, making this property a gem in one of New York City’s most vibrant neighborhoods.
$4,495,000
123 Baxter St Unit PHB New York, NY 10013
- Type:
- Apartment
- Sq.Ft.:
- 3,045
- Status:
- Active
- Beds:
- 3
- Year built:
- 2003
- Baths:
- 4.00
- MLS#:
- RPLU-33423176453
ADDITIONAL INFORMATION
NOTE: Taxes reflect primary residence discount Encompassing 3,045 of interior and 658 of exterior square feet, Penthouse B emerges as a self-sufficient urban retreat in downtown Manhattan. Positioned at the crossroads of SoHo, Nolita, Chinatown, and Tribeca, this three-bedroom, three-and-a-half-bathroom residence enjoys a premier spot-on Baxter Street. Upon entering through the private key-locked elevator, you're welcomed into an expansive open-plan layout at the core of the home. The living room, dining area, and kitchen flow seamlessly onto two terraces, fostering a harmonious blend of indoor and outdoor living, perfect for relaxation and entertaining. Elevated ceilings and hardwood floors add to the refined atmosphere. At the eastern end, the sleek chef's kitchen marries minimalist design with superb functionality. Sunlit from the south, it boasts chic cabinetry, generous counter space, and premium Sub-Zero and Miele appliances. Including two dishwashers, two ovens, two sinks, and a Sub-Zero two zone wine fridge. A separate walk-in pantry offers additional storage, while a charming breakfast nook invites casual dining. Nearby, a convenient powder room caters to guests. Nestled in the southeastern corner, three spacious bedrooms provide privacy from the main living areas. The primary suite features a dressing room, walk-in closet, desk area, private terrace, and opulent en-suite bath adorned with custom fittings and Bardiglio marble, including a luxurious two-person shower-a serene escape from the city's hustle and bustle. Modern conveniences such as automated blinds, a dedicated home office, custom California closets, and in-unit laundry facilities complete the home. This boutique condominium offers an array of full-service amenities, including a 24-hour doorman, fitness center, resident roof deck, and on-site parking garage. With convenient access to major transportation lines-N, Q, R, 6, J, Z, B, D trains-just blocks away, this penthouse epitomizes downtown living at its finest. Surrounded by premier attractions like the esteemed 11 Howard Hotel, NOMO Soho, Au Cheval, and Eataly, the location offers the best of city living.
$4,750,000
7 Hubert St Unit 4D New York, NY 10013
- Type:
- Apartment
- Sq.Ft.:
- 1,787
- Status:
- Active
- Beds:
- 2
- Year built:
- 2003
- Baths:
- 2.00
- MLS#:
- RPLU-5123175396
ADDITIONAL INFORMATION
Conceived by critically acclaimed architects, BKSK, The Hubert Condominium is one of the most highly regarded and discreet white-glove residential buildings in New York City. Apartment 4D is a generously proportioned 1,787 square foot, 2-bedroom, 2-bathroom home that combines timeless design, premium finishes and modern technology. Upon entry, you are greeted by a grand foyer and long gallery with ample closets. Immediately off of the gallery you enter a guest suite with an east facing exposure and a full ensuite bathroom. Further down the gallery is an open kitchen with Poggenpohl cabinetry, beautiful backlit quarzo bianco backsplash and countertops and vented professional-grade appliances. Light and air flood the corner great room which enjoys 11' ceilings and stunning landmarked views of Northwest Tribeca via the building's signature floor-to-ceiling casement windows across two exposures (north and east). On the west wing of the home is a northern exposed, generous primary suite which benefits from ample storage space, including a large custom Poliform walk-in closet and serene ensuite primary bathroom. The home has been upgraded with the latest technology including premium AV, Palladiom shades, Ketra lighting, etc. all of which is integrated and managed via Josh.ai, a voice-controlled, software-defined, home automation system which is present in every room. Josh's intuitive platform allows the homeowner to simply speak their desired command and have Josh execute (for example, "Hey Josh, lower the shades, set the lights to relax and play some jazz" or "Hey Josh, its Baby's bedtime" which could be programed to turn the lights a soothing bluish hue, lower the shades and play lullabies in the guest room). Additionally, Josh is fully integrated with ChatGPT affording the system with access to all of human knowledge to answer your most complex questions or simply tell you a bedtime story. The pet-friendly building boasts a full-time staff of friendly doormen and porters, live-in super, fully-equipped fitness center, bike storage room, children's playroom and common landscaped garden. It is located near downtown's finest destination dining and retail shops, the beautiful Hudson River Park, and chic furniture and design shops, all which contribute to the charming appeal of historic Northwest Tribeca. These traits have driven the 10013 zip code to be consistently rated among the top zip codes in the United States according to the Wall Street Journal. There is a .25% transfer tax payable by the purchaser upon closing.
- Type:
- Apartment
- Sq.Ft.:
- 2,432
- Status:
- Active
- Beds:
- 3
- Year built:
- 2016
- Baths:
- 4.00
- MLS#:
- RPLU-21922983787
ADDITIONAL INFORMATION
Offered for sale is a 2,432 square foot new construction 3 bedroom, 3 and a half bathroom apartment with a large 316 square foot terrace and separate balcony at the newly constructed One Vandam condominium. The apartment features multi-zone Central A/C and heat, side by side washer/dryer, custom built California Closets throughout, automatic blinds, top of the line finishes and each building floor is only accessible by the two residents via a security fob. Located in a full service 24-hour doorman building in West SoHo, with a semi-private landing shared with one other residence, 6B is entered through a formal foyer which unfurls onto a bright, open living and dining space spanning over 34 feet. The western exposure of this open living area is connected via large sliding pane-glass doors to a large 300+ square foot south-and-west facing terrace with a gas hookup for an outdoor kitchen, which makes this part of the home ideal for seamless indoor to outdoor entertaining. A powder room with a wall of Waterworks Architectonic wall tiles, St. Germain marble custom slab sink and Jacques Adnet Circulaire mirror and multiple closets are tucked away from the foyer for added convenience. A large eat-in kitchen is adjacent the living and dining area and can easily be separated by twin pocket doors. With a bright eastern view, the kitchen also benefits from large sliding glass doors leading out to a balcony. The kitchen is fully equipped with a vented Bertazzoni oven and range, along with beautiful and bleached walnut and matte lacquer cabinetry hiding a paneled dishwasher, wine cooler, and large custom paneled Lieberherr refrigerator. The private primary suite conveniently includes a fully accessorized dressing room, an extra-large bank of closets, and a windowed five fixture primary bath with radiant heated Bianco Dolomiti honed marble floors and oxidized maple custom vanities. The additional two bedrooms each contain en-suite marble bathrooms and generous closet space. Designed by BKSK Architects with interiors by Studio DB, outstanding home features include quarter sawn white oak flooring, massive floor-to-ceiling windows throughout the residence, custom hardware and fixtures designed for the building, automated shades, and climate control. One Vandam affords residents luxurious services and amenities which include a 24-hour doorman/concierge, private fitness center, residents' lounge with a large-screen TV and catering kitchen, landscaped communal terrace, bicycle storage, private storage and a full-time superintendent. One Vandam is located between Prince and Spring Streets in SoHo, moments away from Greenwich Village and TriBeCa, and some of the finest dining, shopping and and entertainment New York City has to offer. The location also provides easy access to multiple subway lines.
$2,275,000
10 Leonard St Unit 6N New York, NY 10013
- Type:
- Apartment
- Sq.Ft.:
- n/a
- Status:
- Active
- Beds:
- 2
- Year built:
- 1920
- Baths:
- 2.00
- MLS#:
- COMP-165808308611112
ADDITIONAL INFORMATION
Nestled in the heart of Tribeca, 10 Leonard Street 6N offers a unique opportunity to own a versatile and character-filled loft. This expansive 2-bedroom, 2-bathroom residence is currently configured as two separate 1-bedroom, 1-bathroom units, offering a variety of possibilities to suit your lifestyle needs. Filled with original details, including wood floors, French doors leading to the bedrooms, and windows framed by exposed brick, this is a true gem. The space is a blank canvas, perfect for your creative vision and ready for your architect’s touch. Whether you envision combining the two units into a three-bedroom home or maintaining the current layout to enjoy both a personal residence and rental income, the possibilities are endless. 10 Leonard Street is an exclusive building with just 15 residences, featuring keyed elevator access, video entrance security, private basement storage, a part-time super, and pet-friendly policies. Located in one of New York City's most desirable neighborhoods, you'll enjoy easy access to the city’s finest dining, shopping, parks, and schools.
$9,750,000
11 Beach St Unit 9-A New York, NY 10013
- Type:
- Apartment
- Sq.Ft.:
- 3,888
- Status:
- Active
- Beds:
- 3
- Year built:
- 1910
- Baths:
- 4.00
- MLS#:
- OLRS-1441644
ADDITIONAL INFORMATION
Welcome to 11 Beach Street, a pre-war loft building beautifully reimagined by Thomas Juul-Hansen and BKSK Architects. Residence 9A is an impressive 3-bedroom, 3.5-bath loft that extends over 3,888 square feet, combining timeless architectural elements with contemporary design. The entrance gallery gracefully leads into a magnificent 31' × 32' Great Room featuring open Western city views through oversized windows, flowing seamlessly into a sophisticated open eat-in chef’s kitchen. This kitchen is equipped with a breakfast bar, cerused oak cabinetry, and premium appliances from Sub-Zero and Miele. The primary bedroom suite offers a sanctuary of tranquility with a spacious dressing area and a large en-suite bathroom, which includes double vanities, a soaking tub, separate shower, and private water closet. Two additional bedrooms each benefit from their own en-suite baths, providing privacy and elegance for both residents and guests. Living at 11 Beach provides a bespoke collection of amenities including a 24-hour concierge, a customized gym, a terra cotta-clad inner courtyard, a children's playroom, and a landscaped roof deck. Certain units also boast outdoor living rooms, adding a distinctive flair to the urban living experience. Situated where Tribeca meets SoHo, the building is just moments from subway lines 1, A, C, E, enhancing connectivity. The locale is also celebrated for its exceptional dining options and proximity to Tribeca Park, Albert Capsouto Park, and Hudson River Park. The residence also includes essential conveniences like a fully equipped utility room complete with a sink, washer, and vented dryer, an elegantly appointed powder room, and generous storage space. Offering a unique blend of historical charm and modern refinement, this property is ideal for those seeking a distinguished living experience in one of New York’s most sought-after neighborhoods. For more information and to schedule your private viewing, please contact us.
$7,700,000
29 Vandam St New York, NY 10013
- Type:
- Townhouse
- Sq.Ft.:
- 3,227
- Status:
- Active
- Beds:
- 5
- Year built:
- 1834
- Baths:
- 3.00
- MLS#:
- RPLU-5123174288
ADDITIONAL INFORMATION
Located on a tree lined block in Greenwich Village, that is part of the historically significant Charlton-King-Vandam landmarked district. 29 Vandam Street is part of a long row of townhouses all built within a few years of one another. While the houses on the row differ from one another slightly, all were, and remain to this day 190 years later, handsome Flemish bond brick with single-doored entrances featuring leaded sidelights and transoms, high ceilings, dormers, and artistic iron grillwork.Such harmony in the streetscape is rare indeed and the houses are recognized as exceptional examples of federal architecture in New York. Bathed in sunlight, this single-family house has exceptional charm and inherent beauty. Built in 1834 in the late Federal style, the home has been thoughtfully restored by preservationists and the many period details give the house a quiet and distinguished elegance. This home offers exceptional parlor rooms, four to five bedrooms, three baths, and a large kitchen overlooking an unusually deep 60-foot garden filled with a mature magnolia, rare roses, azaleas and ferns. There are wonderful wide pine floorboards, wood burning fireplaces with original marble mantels, lovely wood and plaster moldings and ceiling medallions throughout the house. A treasured enclave and home to many brilliant luminaries and artistic, social, civil and cultural movements. James Agee, Hilton Als, Aaron Copeland, Edna St. Vincent Millay, Robert Morgenthau, Leontyne Price, Patti Smith, Susan Sontag, Paul Taylor and many more have called this neighborhood home. Long considered the South Village's best kept secret, Charlton-King-Vandam Historic District has now been discovered and is much coveted especially since it is perfectly balanced between the Village, SoHo, and Hudson River Park. The history and integrity of this house remain as a respite and sanctuary.Please note that while the house enjoys a splendidly bright 60-foot landscape garden, a significant extension maybe added to the house with city approvals.
$19,995,000
56 Leonard St Unit PH52A New York, NY 10013
- Type:
- Apartment
- Sq.Ft.:
- 3,658
- Status:
- Active
- Beds:
- 4
- Year built:
- 2015
- Baths:
- 5.00
- MLS#:
- COMP-165800296411708
ADDITIONAL INFORMATION
Penthouse 52A at 56 Leonard Street This meticulously and recently renovated residence offers a rare opportunity to own a truly exceptional penthouse in the heart of Tribeca. Encompassing 3,658 interior square feet and an additional 501 square feet of exterior space, this four-bedroom, four-and-a-half-bathroom apartment showcases the highest standards of design and craftsmanship, and jaw-dropping views, making it a jewel among the New York City skyline. Designed by the renowned BCJ architectural firm, with lighting consulting by Levitt Studios, every detail of this residence has been carefully curated to create an unparalleled living experience. Radius Construction from Brooklyn executed the renovation, ensuring the highest-quality finishes. Step inside this penthouse via 2 secure key-locked elevators and be welcomed by expansive living spaces where attention to detail is paramount. The great room, featuring custom oak and stainless-steel flooring, flows seamlessly into the state-of-the-art kitchen. Here, custom walnut and brass cabinetry with integrated lighting fixtures, a Corian backsplash, and a redesigned oak and brass kitchen island create a space that is as functional as it is beautiful. A custom-made bench and table in the kitchen nook, ingeniously attached to a large structural column with a stainless steel and brass ring, demonstrate this home's innovative design. The living area is anchored by a redesigned wood-burning fireplace, a striking feature that combines oak slats, bronze accents, and stainless steel panels, all highlighted by integrated lighting fixtures. This space is perfect for entertaining, with invisible speakers, subwoofers, and Sonances reference series speakers ensuring a premium audio experience. Each of the four bedrooms is a sanctuary of tranquility, with custom-designed closets, invisible temperature sensors, and motorized Lutron shades enhancing privacy and comfort. The primary suite is a true retreat, featuring a custom-built safe, decorative wood walls with brass accents, and a spa-like primary bath. Every room is thoughtfully illuminated, with custom light fixtures, Lutron Homework system controls, and invisible speakers enhancing the ambiance. The laundry room features new cabinetry, a larger sink, and ample storage space, while the powder room boasts a custom sink carved from a single block of marble in Italy, echoing the slit patterns used on the fireplace wall. From impeccable finishes to thoughtful technology integration, Penthouse 52A at 56 Leonard Street is a masterful blend of design, luxury, and functionality. Residents of this full-service luxury condominium enjoy full-time doormen, an on-site resident manager, and a live-in superintendent. Among the 17,000 square feet of amenities, you’ll find a world-class fitness center and yoga studio, a 75-foot infinity pool with sun deck, steam and sauna facilities, an indoor/outdoor theater, private dining room with catering kitchen, library lounge, children’s playroom, personal and bike storage, and on-site valet parking. Masterfully designed by Pritzker Prize-winning architects Herzog & de Meuron, 56 Leonard’s cantilevered silhouette has become a treasured fixture of the Lower Manhattan skyline. Just outside, the fantastic shopping, dining and waterfront outdoor space that make Tribeca one of the world’s most sought-after residential enclaves await. A transfer fee of two months of common charges is paid for by the buyer.
$3,450,000
438 Broome St Unit 2 New York, NY 10013
- Type:
- Apartment
- Sq.Ft.:
- 2,535
- Status:
- Active
- Beds:
- 2
- Year built:
- 1900
- Baths:
- 2.00
- MLS#:
- RPLU-810123172650
ADDITIONAL INFORMATION
Pre-War Loft in Prime Soho! Approximately 2,535 Sq. Ft. of Elegance and Space! Welcome to this rarely available pre-war loft in the heart of Soho, offering approximately2,535 square feet of meticulously designed living space. This 2-bedroom, 2-bathroom home is perfectly positioned and surrounded by world-class shopping, dining, and entertainment within one of Manhattan's most sought-after neighborhoods! As you enter out of your private keyed elevator, you're immediately captivated by the expansive 40-foot long open living and dining area. With soaring 11+ foot ceilings and oversized windows, creating an airy, inviting atmosphere for entertaining or simply relaxing. The open floor plan allows for seamless flow, making it easy to host gatherings in the generous living and dining areas. The kitchen is a chef's dream, featuring top-of-the-line appliances, and the upcoming upgrades to an electric dryer and stove will further enhance the convenience and efficiency of this space. Whether you're preparing a casual meal or a gourmet feast, the kitchen's thoughtful design ensures that every detail has been considered. The primary suite is a true sanctuary, offering a peaceful retreat from the bustling city. This spacious bedroom features ample closet space, ensuring that storage is never an issue. The luxurious en-suite bathroom is beautifully appointed with dual sinks, a separate shower, and a deep soaking tub - the perfect place to unwind after a long day. In addition, the loft includes a second well-proportioned bedroom and a flexible lounge area that can easily be converted into a third bedroom, a den, or a home office. The second bathroom provides thoughtful storage solutions, including custom built-in shelving, ensure that all your essentials are easily accessible. Storage is abundant throughout the apartment, with built closets and cabinetry that provide ample room for all your belongings. This home truly maximizes its space, offering a rare combination of size, functionality, and elegance in a prime Soho location. This is a rare opportunity to own a piece of Soho's history, where the timeless charm of a pre-war building meets sophisticated design and exceptional features. With its prime location and stunning details, this loft is more than just a home - it's a lifestyle. Don't miss your chance to make this extraordinary property your own! 100 dollars a month energy assessment Assessment of 112 dollars a month per 20 shares to repay the 23/24 tax abatement money owed to those residents who live in the building until 2/2025.
$2,625,000
303 Greenwich St Unit 8D New York, NY 10013
- Type:
- Apartment
- Sq.Ft.:
- 1,301
- Status:
- Active
- Beds:
- 3
- Year built:
- 1987
- Baths:
- 2.00
- MLS#:
- COMP-165730189659616
ADDITIONAL INFORMATION
Perched on the 8th floor of 303 Greenwich between Reade and Chambers Street is 8D, an immaculately renovated, light-filled home offering Hudson river views, corner vistas overlooking the lush trees of Washington Market Park and a smart 3 bedroom + den layout. Completely gutted down to the studs in 2019, this property offers the best of the best: a desirable Tribeca location, brand new finishes with unobstructed views & natural light; all in a full-service boutique condo. Defining features of this unique property include a corner exposure with open southwest views, a custom renovation recently completed by StudioLab Design and a perfect 3 bed / 2 bath + den or playroom layout – something rarely found in this price point downtown. With a strong focus on storage, the apartment features endless amounts of closet space + built-ins in addition to other details such as custom lighting, automated shades in every room and brand new (all but one) HVAC units. The architect’s mission was to develop a design scheme inspired by function, material, light, space and detail. Other apartment highlights: - Ideal layout with primary suite in its own private wing - Second and third bedrooms share a bonus space which works as a playroom, den or home office - Curved windows and corner exposures with unobstructed views and light to the south and west - Beautifully appointed chef’s kitchen with breakfast bar and adjacent banquette ideal for hosting or everyday dining - Miele + Bosch appliances throughout - New floors and a very high end custom lighting schedule throughout the apartment - New millwork and custom enclosures built around the windows for storage and hiding HVAC units - Doorman, dedicated resident manager, newly updated roof deck with brand new furniture and private storage available 303 Greenwich Street is an 11-story, full service condominium steps from Whole Foods, PS 234, Hudson River Park and all of the best Tribeca destinations. Residents benefit from unmatched subway access, a sought after location and low common charges.
$7,250,000
52 Lispenard St Unit 4 New York, NY 10013
- Type:
- Apartment
- Sq.Ft.:
- 3,341
- Status:
- Active
- Beds:
- 4
- Year built:
- 1920
- Baths:
- 5.00
- MLS#:
- RPLU-1366923257840
ADDITIONAL INFORMATION
Full-floor, residence 4 at 52 Lispenard is an astonishing space and light in this 50-foot-wide, 3-4-bedroom, 4.5-bathroom Tribeca loft with private outdoor space. Arrive to the 3,341-square foot home via a minimal-contact, key fob-locked elevator shared by just four other residents. The building stairway provides another private point of ingress. Inside the homes gracious foyer, youll find a full bathroom perfect for washing hands immediately upon entry. A walk-in closet and laundry room equipped with a utility sink, storage and GE washer and vented dryer allow you to easily stow clothing and belongings without carrying them through the rest of the house. Inside, chic designer finishes and grand proportions create living spaces youll be happy to linger in. Golden sunlight and neighborhood views fill the 33-foot-wide great room thanks to massive north-facing windows. This sprawling space accommodates generous living and dining areas alongside a cozy shiplap fireplace, soaring ceilings and wide-plank white oak flooring. Custom glass-and-steel doors allow light to flow to the adjacent library/bedroom, featuring handsome built-ins, a walk-in closet and direct access to the foyer bath. Cooking and entertaining home is a breeze in the beautifully executed open kitchen featuring minimalist cabinetry, slabs of Banco Borealis marble, a waterfall island/breakfast bar and appliances by Gaggenau and Miele. Just past the kitchen, a pocket door reveals a delightful private study, ideal for working from home. Escape to the outdoors on the adjacent fairy tale balcony, featuring lovely irrigated landscaping and wonderful southern sunlight. The serene owners suite features a spacious walk-in closet and a luxe en suite Calacatta marble bathroom with a relaxing Zuma soaking tub, steam shower, double vanity and Toto water closet. A secondary door delivers you to the homes private hallway where youll find two more bedroom suites with bright windows and en suite baths. Every detail of this fine home has been thoughtfully executed to provide comfort, entertainment and convenience. The four-zone Mitsubishi heating/cooling system and auxiliary radiant heat attend to temperature. There are pre-wired Control 4 smart home capabilities for audio/video, lighting and window treatments. Garbage and recycling chutes within the unit allow you to deal with waste without leaving your home. 52 Lispenard Street is an immaculately kept boutique condominium conversion featuring video intercom and part-time doorman service. Long-time trustworthy staff members receive packages and provide delivery via private elevator. Nestled on peaceful, lightly traveled Lispenard Street, this premier home is less than a half-mile from 500-acre Hudson River Park.
$5,995,000
44 Laight St Unit 2A New York, NY 10013
- Type:
- Apartment
- Sq.Ft.:
- 4,012
- Status:
- Active
- Beds:
- 3
- Year built:
- 1900
- Baths:
- 3.00
- MLS#:
- COMP-165876532744742
ADDITIONAL INFORMATION
Tucked away on Laight Street, a quaint cobblestone block in North Tribeca, a handsome circa 1896 building designed in the Renaissance Revival style hints of its historic past with the imprint of The Grabler Company emblazoned in white on its brown brick and cast iron facade. Shedding its former life as a pipe fitting factory, the coveted Grabler Building has been thoughtfully conserved and revitalized as an intimate loft condominium of only 18 residences with 2A offering a haven of grand proportions where the elegance of heritage seamlessly embraces the essentials of contemporary living. A key locked elevator provides direct access and unveils an impeccably well appointed, massive (~ 4,012SF) 3 bedroom, 3 bath loft with its historical authenticity intact. Upon arrival you are welcomed by a discreet foyer lavishly paneled in bleached wood which flows into a Great Room showcasing an impressive volume of space spanning a dramatic 56' easily accommodating open concept entertaining, dining and culinary pursuits. The Great Room exhibits stunning bleached wood paneling resplendent with decorative bow tie accents. Its 8’ arched windows filter in beautiful light from a southern orientation and frame views of Downtown plus a peek at the World Trade Center working equally well for entertaining and more private moments spent decompressing. Also on display are an array of genuine elements inherent to its industrial past that were intentionally preserved: exposed brick and copper piping, robust wood beams, cast iron columns, oversized windows, imposing ceiling heights of just over 10.5’ and other architectural details reminiscent of a bygone era. While honoring its rich character, modern functionality has been introduced and contributes to a refuge that feels both timeless and infinitely comfortable. The chef’s kitchen is flawlessly designed and furnished with high end stainless steel appliances like a fully vented 6 burner Viking range with grill, convection oven, microwave and wine cooler, Miele dishwasher, Sub Zero refrigerator, 2 sinks and a rare pot filler. The contemporary cabinetry is adorned with large slab marble countertops and backsplashes while a generous island affords more intimate casual dining should one wish to forgo gathering in the enormous formal dining area. Off the Great Room, retractable frosted doors reveal a capacious den/media room replete with custom millwork equally suitable as a secondary bedroom or for working remotely with access to a plush full bath just down the hall that can also service guests. Recessed and spot LED lighting rise overhead while gorgeous wood floors pave the space underfoot with inset fixtures lighting a path to a gallery perfect for an art lover’s prized collection. The serene primary suite parallels the grandeur witnessed throughout the loft. Unwind in a lavish sanctuary sizable enough for a myriad of bedroom furnishings, including a king sized bed with matching nightstands, plus bonus space for a sitting nook and a mammoth, fully equipped closet. A sumptuous spa quality bath wrapped in marble features an oversized shower, dual sinks, relaxing soaking tub and the luxury of radiant heated flooring. A spacious third bedroom promotes the loft’s vintage with its original brick and arched windows and accommodates a reading niche, a meticulously outfitted closet with room still for an in-home study area. This pin-drop quiet bedroom shares a stylish full bath beautifully tiled, radiant-heated and designed for true relaxation with an interior space currently provisioned as guest quarters and work-from-home space where an eyebrow window invites natural light. Among the home’s enviable enhancements are a suburban-sized laundry room with vented LG washer/dryer and stainless steel sink, supplementary pantry/mudroom with extra refrigeration and plenty of storage, Lutron lighting, an audio system with in-ceiling speakers, artisan designed millwork throughout the loft augmenting alrea
- Type:
- Apartment
- Sq.Ft.:
- 1,027
- Status:
- Active
- Beds:
- 1
- Year built:
- 2016
- Baths:
- 2.00
- MLS#:
- RPLU-5123159985
ADDITIONAL INFORMATION
FOR SALE ONLY! 56 Leonard Street is the architectural masterpiece by Herzog & de Meuron. It is located at Tribeca downtown of NYC. This Unit 19AE is the HIGHEST floor One Bedroom apartment in the building.The Northern exposure and private outdoor space offer an immersive view of the iconic Tribeca neighborhood. The soaring 11 ceilings & the floor-to-ceiling windows provide great sunlight and stunning views. Custom interiors by Herzog & de Meuron featuring the Corian counter tops, top of the line appliances including Sub-Zero refrigerator, Miele oven and cook top with fully-vented hood & Miele dishwasher. Five-fixture master bath of Travertine and marble with radiant heated floors. Solid white oak flooring throughout the residence, 4-pipe heating and cooling system for year-round, large walk-in closet, washer/dryer and, this apartment comes with a LARGE PRIVATE STORAGE in the cellar!! 56 Leonard Street offers a full time doorman, concierge and state-of-the-art amenities including Lounge, Theater, a 75-foot Lap Pool, Childrens Play Room, Fitness Center and Out Door spaces. An original Anish Kapoor sculpture will situate at the base of the building.. 56 Leonard Street is a global landmark in downtown Manhattan. Contact us today to set up a private showing.
$10,750,000
108 Leonard St Unit 14E New York, NY 10013
- Type:
- Apartment
- Sq.Ft.:
- 3,697
- Status:
- Active
- Beds:
- 3
- Year built:
- 1928
- Baths:
- 4.00
- MLS#:
- RPLU-5123159786
ADDITIONAL INFORMATION
Immediate Occupancy. Salon Penthouse 14E is a one-of-kind residence set within the Crown Collection at 108 Leonard. This 3,697 square foot 3-bedroom, 4-bath residence features impressive scale, volume, and character. Upon arrival, a discreet entry leads to an expansive great room featuring architectural windows of epic proportion. The great room has exceptional ceiling heights of approximately 15 feet, one of only a few residences with such dramatic scale found within 108 Leonard. This residence is finished in the ash palette and features wide plank medium gray oak flooring, in a chevron pattern, running throughout public spaces. Within the generously sized kitchen, Scavolini cabinetry, custom designed by Jeffrey Beers International exclusively for 108 Leonard, is featured along with a Calacatta Vagli marble countertop, backsplash, and waterfall island replete with supplemental storage. It is ideal for both daily use and special occasion entertaining. The kitchen is outfitted with premium Miele appliances including combination steam/convection oven, speed oven, coffee station and two pantries, as well as a 24-inch wine refrigerator. The Primary suite, thoughtfully situated apart from the rest of the residence, features arched architectural windows, two walk-in closets, and a midnight kitchen. The elegant en suite bath features high-honed Calacatta Mandria marble floors and walls with a separate glass enclosed shower, custom double vanity with Fantini polished chrome fixtures, two water closets and a freestanding soaking tub set along architectural, south-facing windows. Two secondary bedrooms with en suite baths, positioned opposite the living areas, offer maximum privacy. A signature powder room with sculptural Nero Marquina marble sink, a library and a laundry room with washer and dryer complete this singular offering. Featuring a discreet drive-in motor reception including valet parking and three luxurious attended lobbies each with its own elevator bank, 108 Leonard offers both the intimate experience of a boutique building and the breadth of over 20,000 square feet of wellness-driven amenities. Award-winning hospitality design firm Jeffrey Beers International has scrupulously restored renowned architect McKim Mead & White's Italian Renaissance Revival landmark; masterfully imbuing a distinctly contemporary yet timeless point of view within Tribeca's most iconic century-old building. Exclusive Sales & Marketing Agent: Douglas Elliman Development Marketing. The complete terms are in an offering plan available from the Sponsor (File No: CD16-0364).
$3,590,000
108 Leonard St Unit 10F New York, NY 10013
- Type:
- Apartment
- Sq.Ft.:
- 1,526
- Status:
- Active
- Beds:
- 2
- Year built:
- 1928
- Baths:
- 3.00
- MLS#:
- RPLU-5123159746
ADDITIONAL INFORMATION
Immediate Occupancy. Paying homage to the most coveted elements of an architectural masterpiece at 108 Leonard, ornamental majesty and historic provenance are leveraged anew with fresh modern forms and contemporary design priorities. This 1,526 square foot 2-bedroom, 2.5-bath residence features uncompromised scale, volume and character. Upon arrival, a spacious foyer and gallery proceed to an exceptional great room with dramatic windows, expansive walls for art. Gorgeous wide plank blond oak flooring arranged in a chevron pattern runs throughout entertaining and transitional spaces. Custom designed by Jeffrey Beers International exclusively for 108 Leonard, Scavolini kitchen cabinetry is featured in an open plan with a Calacatta Vagli marble countertop, backsplash, and waterfall island replete with supplemental storage and ideal for both every day and occasional entertaining. Generously proportioned, the kitchen is outfitted with premium Miele appliances including a 5 -burner gas cooktop, combi steam/convection oven, electric speed oven and wine refrigerator. A distinct entry vestibule creates a sense of privacy and seclusion in a Primary Suite with large windows, an oversized walk-in closet, and a luxurious en-suite bathroom with high-honed Calacatta Mandria marble floors and walls. Fantini polished chrome fixtures compliment the custom vanity and an oversized walk-in shower. A secondary bedroom with en-suite bath, a signature powder room with sculptural Nero Marquina marble sink, and a utility closet with washer and dryer complete this singular offering. Featuring a discreet drive-in motor reception including valet parking and three luxurious attended lobbies each with its own elevator bank, 108 Leonard offers both the intimate experience of a boutique building and the breadth of over 20,000 square feet of wellness-driven amenities. Award-winning hospitality design firm Jeffrey Beers International has scrupulously restored renowned architect McKim Mead & White's Italian Renaissance Revival landmark; masterfully imbuing a distinctly contemporary yet timeless point of view within Tribeca's most iconic century-old building. Please contact the sales gallery for more information. Exclusive Sales & Marketing Agent: Douglas Elliman Development Marketing. The complete terms are in an offering plan available from the Sponsor (File No: CD16-0364).
- Type:
- Apartment
- Sq.Ft.:
- 422
- Status:
- Active
- Beds:
- n/a
- Year built:
- 2009
- Baths:
- 1.00
- MLS#:
- OLRS-00011657773
ADDITIONAL INFORMATION
This is a very unique condo hotel studio at the Dominick at Spring / Varick in Tribeca in New York. #2802 has East/North exposures of Manhattan sky lines. The pied-a-terre home features a king-sized bed and bathroom with Italian marble soaking tub and separate shower stall. An open kitchenette with refrigerator, full-service breakfast bar and microwave.. Unit owners are permitted to stay up to 29 days in a 36-day period and no more than 120 nights each calendar year and partake in the building's rental program which is exclusively run by the hotel management. This program allows you to make income while you are not occupying the unit. You receive a detailed statement every quarter showing the number of nights your unit was rented, the rate at which the unit was rented, and the breakdown of fees deducted from the nightly rental income. The Dominick is located in Soho and close to fine restaurants, shops, art galleries and public transportation. Residents will enjoy incredible amenities including doorman service, world-class dining, an 11,000-square-foor spa with fitness center, outdoor pool deck, lounge, business center and more.
$6,100,000
108 Leonard St Unit 5N New York, NY 10013
- Type:
- Apartment
- Sq.Ft.:
- 2,413
- Status:
- Active
- Beds:
- 3
- Year built:
- 1928
- Baths:
- 4.00
- MLS#:
- RPLU-5123159534
ADDITIONAL INFORMATION
Immediate Occupancy. Paying homage to the most coveted elements of an architectural masterpiece at 108 Leonard, ornamental majesty and historic provenance are leveraged anew with fresh modern forms and contemporary design priorities. Once in a lifetime opportunity to own a piece of history! This singular offering features unparalleled grandeur and scale on the northeast corner of the building. A large Landmarked vestibule just outside the entrance of this home sets the stage for the exceptional entertainment space which awaits you: Landmarked walls, ornate moldings and ceilings complemented by carved mahogany wood trim, massive arched top windows, and approximately 15'3" ceilings. With approximately 2,413 square feet, 3 bedrooms, and 3.5 baths, this residence features uncompromised scale, volume and character. Gorgeous wide plank oak flooring in the ash palette and arranged in a chevron pattern runs throughout entertaining and transitional spaces. Custom designed by Jeffrey Beers International exclusively for 108 Leonard, Scavolini kitchen cabinetry is featured with a Calacatta marble countertop and backsplash replete with supplemental storage and ideal for both every day and occasional entertaining. Generously proportioned, the windowed kitchen is outfitted with premium Miele appliances including a 5 -burner gas cooktop with vented hood, combi steam/convection oven, coffee station, electric speed oven and wine refrigerator. There are three bedroom suites each with an en suite bath and featuring the same dramatic oversized arched top windows as the entertaining space. The Primary Suite boasts an oversized walk-in closet and a luxurious en suite bathroom with high-honed Calacatta Mandria marble floors and walls as well as a book-matched Calacatta Black marble feature wall above the elliptical tub. Fantini polished chrome fixtures compliment the custom vanity and an oversized walk-in shower. A utility room with washer, dryer and sink complete this distinctive home. Featuring a discreet drive-in motor reception including valet parking and three luxurious attended lobbies each with its own elevator bank, 108 Leonard offers both the intimate experience of a boutique building and the breadth of over 20,000 square feet of wellness-driven amenities. Award-winning hospitality design firm Jeffrey Beers International has scrupulously restored renowned architect McKim Mead & White's Italian Renaissance Revival landmark; masterfully imbuing a distinctly contemporary yet timeless point of view within Tribeca's most iconic century-old building. Please contact the sales gallery for more information. Exclusive Sales & Marketing Agent: Douglas Elliman Development Marketing. The complete terms are in an offering plan available from the Sponsor (File No: CD16-0364).
- Type:
- Apartment
- Sq.Ft.:
- 5,182
- Status:
- Active
- Beds:
- n/a
- Year built:
- 1900
- Baths:
- MLS#:
- RPLU-1032523155554
ADDITIONAL INFORMATION
One of Manhattan's hottest shopping destinations. 90' frontage on Lafayette Street between Howard Street and Canal Street. Ready for occupancy, the Property will be delivered vacant for immediate possession. Located in one of Manhattan's premier retail corridors just off Broadway. Less than a 2 minute walk from the Canal Street Subway Station servicing the 6, N, Q, R, W, J and Z trains.
$8,495,000
46 Laight St Unit PH4 New York, NY 10013
- Type:
- Triplex
- Sq.Ft.:
- 4,113
- Status:
- Active
- Beds:
- 4
- Baths:
- 5.00
- MLS#:
- RPLU-1032523149886
ADDITIONAL INFORMATION
Perched at the top of a boutique luxury development overlooking downtown Manhattan and Tribeca's Historic District, the Penthouse at Laight House is a 3,730-square-foot triplex featuring 3 oversized bedrooms, 3.5 meticulously renovated bathrooms, and 1,284 square feet of outdoor spaces spanning multiple terraces and a landscaped roof deck. The first level of the home welcomes you into an oversized 23-foot-wide living space soaked in natural southern light beaming in from the floor-to-ceiling folding glass NanoWall system that opens onto the south-facing terrace to create a seamless indoor-outdoor flow. The living room leads you through a skylit dining space into a pristine chef's kitchen adorned with an eat-in island, bold marble slab countertops, custom cabinetry, a built-in pantry, and a suite of integrated high-end appliances including double ovens, a wine fridge, and vented six-burner gas range. A second north-facing folding glass NanoWall off the chef's kitchen allows for endless natural light and makes way for a tranquil terrace, perfect for al fresco dining. A dedicated powder room completes the first level of the home. As you descend to the second level, you are greeted with an expansive den with natural light beaming in from the skylight and a trio of bedrooms, each with their own character and charm. The primary suite sits on the northern wing of the level and features a private balcony, a custom walk-in closet, windowed dressing with additional built-in storage, and a spa-like en-suite with radiant heated floors, a double vanity, a water closet, a walk-in steam shower, and a freestanding soaking tub. The second and third bedrooms receive vibrant southern light and have ample closet space, a shared Juliet balcony, and full en-suite bathrooms. Ascending from the living room, the upper level of the home comes complete with a windowed home office with its own reach-in closets and direct access to the landscaped roof deck overlooking downtown Manhattan, the Freedom Tower, and Tribeca's Historic District. The home has six-zone central heating and cooling and hydronic radiant heated hardwood floors throughout. Savant and Lutron smart home systems allow you to control every aspect of the home with ease. The Penthouse is approximately 3,730 square feet with an additional 383 square foot 1-bedroom, 1-bathroom guest suite located in the garden level for a total of 4,113 square feet. A large storage room complete with floor-to-ceiling storage racks is included with the unit. Laight House is a converted late-19th-century condominium ideally located on cobblestoned Laight Street within Tribeca's Historic District. 46 Laight Street has a fitness center, private storage, an upgraded 24-hour Carson virtual doorman system, and a package room with cold storage. Residents enjoy close proximity to exciting restaurants, bars, cafes, and shops. The Hudson River Greenway, SoHo, Nolita, and Greenwich Village are a few blocks away. Accessible subway lines include the 1, A, C, and E. Pets are welcome. Note: The floors have been rendered to reflect a white oak hardwood finish.
- Type:
- Apartment
- Sq.Ft.:
- 1,884
- Status:
- Active
- Beds:
- 4
- Year built:
- 2009
- Baths:
- 4.00
- MLS#:
- RPLU-618223143213
ADDITIONAL INFORMATION
IMMEDIATE OCCUPANCY 450 WASHINGTON - RESIDENCES BY RELATED ON THE TRIBECA WATERFRONT. Located along Tribeca's historic waterfront and the spectacular Hudson River Park, RELATED is developing a full city block into 450 Washington - a beautiful property with 176 perfectly-detailed residences. Where sun, water and parks meet downtown, 450 Washington features a private landscaped courtyard and fine modern detailing conceived by Roger Ferris + Partners. From Tribeca's historic cobblestone streets, residents arrive at 450 Washington through a gated entryway into an 8,000 square foot courtyard oasis of lush green space by world-renowned landscape architect Hollander Design. DIRECT HUDSON RIVER VIEWS set a magical tone for RESIDENCE 1009, with dazzling views over the Hudson River, and stunning sunsets every day. With a corner river-view primary bedroom suite and large kitchen, this four-bedroom features a gracious entry gallery and split bedroom suites. The meticulously-detailed interiors include myriad modern details including 7-inch-wide plank white oak flooring and massive bronze-finished windows with Caesarstone window ledges. Open-concept kitchens feature Miele appliances, natural warm-toned quartzite countertops, crisp matte white lacquer cabinetry, architectural cove lighting and Dornbracht faucet fixtures. Bathrooms are clad in handsome honey-toned European White Oak cabinetry, Calacatta Lincoln marble countertops with undermounted sinks, and showers with Dornbracht fixtures. Leveraging RELATED's expertise in pairing of lifestyle programming and best-in-class property management, this highly-serviced property will include a comprehensive amenity suite, including a 12th floor roofdeck with magical Hudson River sunset views, golf simulator, lounge with fireplace, private dining room, business center, fitness center, and children's imagination center. Residents of 450 Washington will also enjoy exclusive programming, community events and preferred access, tickets and other benefits to an elite segment of art, media, fashion, culinary, wellness and cultural experiences provided by Related Life. Parking and storage are available for additional fee. Exclusive Sales & Marketing Agents: Corcoran Sunshine Marketing Group. RREF II 34 DESBROSSES OWNER, LLC, C/O THE RELATED COMPANIES, 30 HUDSON YARDS, NEW YORK, NEW YORK 10001 UNDER FILE NO. C19-0004. Equal Housing Opportunity.
$5,500,000
92 Laight St Unit 5E New York, NY 10013
- Type:
- Apartment
- Sq.Ft.:
- 2,517
- Status:
- Active
- Beds:
- 2
- Year built:
- 2004
- Baths:
- 3.00
- MLS#:
- COMP-169292787327605
ADDITIONAL INFORMATION
In the early 19th century, a bustling area on the West side of Lower Manhattan emerged and they called it "The Farm". It served as a vital hub for the city's food supply and each day, thousands of train cars carrying fruits, vegetables, and dry goods would cross the Hudson River from all over the United States to feed the financial and cultural center of the world. Over time, its once leaf and root filled buildings have undergone a transformation and are now an integral part of the Tribeca North Historic District, home to some of the most exclusive residential properties in New York City. Apartment 5E offers an intelligently layed out two full bedroom, three bathroom with a well-placed and high-ceilinged escape area perfect for a den, home office or guest refuge. You’ll enter into a grand foyer which leads to a wide gallery space and the beautifully proportioned living area of the loft. Boasting four arched windows across the northern side of this room, you’ll look out from the kitchen over your loved ones and guests gearing up for the day with their morning coffee or trading light-hearted barbs over evening libations prepped from the custom wine and coffee bar with dual wine and beverage fridges. And from the kitchen, your guests' senses will be immediately greeted with the warm and comforting aroma of delicious meals being prepared with the help of a five-burner Bosch cooktop and range, Meile vented hood and dishwasher, enormous Sub-Zero fridge and ample upper and lower cabinet space. Preparing meals will not only be a task but a joyous experience filled with creativity and flavor. As you make your way to the back of the home, you’ll find the primary and guest suites. The primary is a lavish oasis with space for a king sized bed, full sitting and lounging area, a gallery with one walk-in and two large closets. The bath is a true sanctuary with a massive soaking tub, double vanities and separate shower and water closet rooms. Almost as luxurious as the primary, the guest room is perfectly sized with fantastic closet space and en-suite bathroom. For added convenience, there is a large utility closet with brand new front loading washer and vented dryer between the two bedrooms. In a whimsical twist, the apartment features a full height loft space that hovers between leisure and function. Currently serving as a cozy media room, it can just as easily transform into a chic home office, temporary guest quarters, or even a lively playroom. With its own bathroom and cleverly placed proximity to the main living area, this sanctuary offers a peaceful retreat from the bustling energy of the rest of the apartment. River Lofts, with addresses at 416 Washington and 92 Laight Streets, is a full service condominium with 24 hour concierge, full time doorman, a large gym and direct access to the parking garage below. It’s perfectly situated in Tribeca’s most quiet and exclusive areas with world class restaurants, charming coffee shops, the Hudson River Park and loads of transportation nearby. Unit 5E comes with a large deeded storage locker in the basement. Don't miss your chance to experience luxury living at River Lofts. Contact us today for a showing - we can't wait for you to see it!
$2,650,000
146 Franklin St Unit B New York, NY 10013
- Type:
- Apartment
- Sq.Ft.:
- 3,022
- Status:
- Active
- Beds:
- 3
- Year built:
- 1915
- Baths:
- 1.00
- MLS#:
- COMP-167252247767628
ADDITIONAL INFORMATION
The stunning lofts at 144 Franklin Street offer a coveted piece of Tribeca history. Originally built in 1874 as a sailmakers' loft, this intimate, self-managed co-op with just 8 units offers a close-knit community feel in the heart of one of New York City's most desirable neighborhoods. Apartment B is a newly renovated loft that spans over 3,000 square feet with 10-foot-high ceilings and four north-facing floor-to-ceiling windows. This oversized home features three oversized bedrooms, one bath, and a brand-new kitchen that boasts a custom silver travertine countertop and is equipped with top-of-the-line appliances, including a Bertazzoni dishwasher, refrigerator, oven, and cooktop. Exposed brick, original wooden beams, statuesque columns, and freshly renovated wooden floors add a touch of modern elegance to a historic gem. The elegant 7-story building is perfectly situated on one of Tribeca’s best blocks, surrounded by trendy shops, top-notch restaurants, vibrant nightlife, Whole Foods, Equinox gym, Hudson River Park, and the Oculus retail center. Convenient transportation options are just minutes away, with access to numerous subway lines (1/2/3/A/C/E/R/W) for easy travel around town. Additional building amenities include maintenance coverage for water, gas, and heat. Subletting is permitted for up to 2 years with board approval, and pets are welcome. Whether you're looking for a spacious and luxurious home or a versatile artist studio, 144 Franklin Street offers an ideal blend of historic charm and modern convenience.
$24,950,000
105 Reade St New York, NY 10013
- Type:
- Townhouse
- Sq.Ft.:
- 18,740
- Status:
- Active
- Beds:
- 15
- Baths:
- 15.00
- MLS#:
- RPLU-63223133279
ADDITIONAL INFORMATION
Rarely does a building of this exceptional provenance come to market in New York City. Built in 1860 and designed by James T. Gilbert, this beautiful Italianate cast iron measuring over 50 feet wide is ready to be restored to its former magnificence and beyond. Originally used as a warehouse for Tribeca's chocolatiers, the site itself has an interesting history as the site of a charitable house for women and children built by New York's first freed slave, Pierre Toussaint. Juxtaposed by its impressive cast iron facade with historic character intact, 105-107 Reade streets interior is just as impressive. With 18,740 sqft above grade, 9,040 sqft below and over 3000 sqft in air rights the building has the ability to be converted to the most spectacular downtown condos, private residence, social club or gallery house. With a C6-3A zoning, Mixed Use and L8 Loft designation the opportunities are boundless. The roof has open sky views of downtown with Woolworth and World trade center to the south, Hudson River to the west and northern city skyline. The retail floor is a dramatic 18 feet in ceiling height with the floors above ranging from 12 to almost 16 feet. Cast iron columns line the center of all the floors with intact old world wood joists, rafters and beams. Large arched windows let in an abundance of light where dramatic open interior spaces can be created. With the ability to add to the roof, pending landmarks approval, even more height could be added to what could be an unparalleled downtown Penthouse. The basement with 10 foot ceilings and sub-basement with 8 foot ceilings, both with two light and air shafts provide additional design and mechanical placement freedoms not seen in many other buildings. Various architectural plans for the building from renowned Architects like Carlos Zapata, Fogarty & Finger and Valerie Pasqiou are ready for your perusal. The building has in the past received Landmarks approval (now expired) for a modern two story addition. This gem allows you to create what will undoubtedly be a building of significance and beauty. The building is situated in the middle of the block on a stretch of Reade Street with similar historic Loft and Cast Iron buildings next to Bogardus Plaza and a block from Washington Square Park. The block has recently undergone several residential conversions and is surrounded by stalwart Tribeca restaurants such as The Odeon, Marc Forgione, Serafina , Fonda, Sushi of Gari, Buddha-Bar and many more. Phenomenal shopping, the quickly expanding Tribeca Art district, riverfront amenities and proximity to transportation make this an ideal location for any use you choose. Please note that all pictures and floorplans are virtual/suggested. This building is subject to Landmarks approval and no warranties are made by owner or Brown Harris Stevens as to approval and buildout. Consult with your expeditor and architect as to viability.
$1,500,000
565 Broome St Unit S8B New York, NY 10013
- Type:
- Apartment
- Sq.Ft.:
- 458
- Status:
- Active
- Beds:
- n/a
- Year built:
- 2019
- Baths:
- 1.00
- MLS#:
- COMP-163708665436930
ADDITIONAL INFORMATION
Welcome to this beautifully crafted building where luxury living meets art! 565 Broome St Soho is the result of an artfully fashioned collaboration between Renzo Piano Building Workshop, the Paris interior design firm RDAI, and Italian developers, Bizzi & Partners Development. The team brings a distinctive vibe for craft and luxury, while playing into the Soho neighborhood’s unique local character. Owning in this building is owning a piece of artwork! Come see this beautiful Soho sanctuary for yourself. This spacious and airy studio offers a gracious layout with floor-to-ceiling windows and plenty of living space. The home faces south and gets an abundance of natural light throughout the day, while overlooking a park and with views of the Hudson River. From the soaring 10ft ceilings that add to the openness and fluid layout of the apartment, to the exquisite 6-inch wide plank white oak floors, every detail in this remarkable residence has been thoughtfully curated to make you feel inspired while at home. The long entryway offers ample closet space, a washer/dryer in the unit, and leads to the chicly crafted kitchen. The kitchen features solid-fluted white oak cabinets, Balsatina lava stone countertops, and top-of-the-line Miele appliances. The bathroom boasts floor-to-ceiling Calacatta marble, a floating white oak vanity, and rainfall shower head, making the start to every morning peaceful and tranquil. 565 Broome Street is a 30-story, 112-unit, full-service luxury condominium designed by Pritzker Prize-winning architect Renzo Piano and developed by Bizzi & Partner. You'll love the convenience of having a private covered porte cochere, and your lifestyle will be elevated to new heights with over 17,000 square feet of exquisite amenities. The amenities include a 24-hour concierge and attended lobby, a private gated driveway and entrance with automated parking and Tesla rentals, beautifully landscaped outdoor terrace, 55-foot indoor swimming pool, fitness center and spa with sauna and steam rooms, interior landscaped lounge with 92' ceilings, library, and wet bar. In this building, your every need is met. Take advantage of the chance to make this remarkable residence your new home!
$6,600,000
286 Spring St Unit 2 New York, NY 10013
- Type:
- Apartment
- Sq.Ft.:
- 3,670
- Status:
- Active
- Beds:
- 4
- Year built:
- 1900
- Baths:
- 4.00
- MLS#:
- RPLU-5123126403
ADDITIONAL INFORMATION
Introducing an unparalleled opportunity in the heart of Hudson Square/Soho: 286 Spring St, #2, a newly renovated loft where modern luxury harmonizes with historic charm. This expansive 4-bedroom, 4-bathroom residence spans over 3,600 square feet, epitomizing sophisticated urban living. Upon entry via a privately keyed elevator, step into a beautiful foyer that leads into this expansive 56' 24-1/2' great room bathed in northern light through oversized tilt-and-turn picture windows with deep sills. The unique "L" shape design seamlessly divides entertaining areas from private quarters, ensuring a perfect balance of openness and intimacy. The professional-grade kitchen boasts marble backsplashes and countertops, a Wolf five-burner stove, Sub-Zero refrigerator, Miele dishwasher, and custom built-ins, complemented by twin picture windows offering breathtaking urban views. The living area features soaring 12-foot ceilings and abundant natural light, creating an inviting ambiance. The bedroom wing includes a grand master suite with a massive walk-in closet and an en-suite marble bath with a deep soaking tub and glass-enclosed freestanding shower. Each bathroom is tastefully appointed with designer tiles and high-end fixtures. Customizations by Built In Studio enhance the loft's appeal, featuring high-performance multi-zone cooling/heating, laundry room with large-capacity washer/dryer, wine storage, custom closets, tilt-and-turn windows, and top-tier appliances. This boutique condominium offers five full-floor apartments with a part-time doorman, video intercom, private storage, and a secure package room. Located in Hudson Square, moments from Soho, Tribeca, and the West Village, enjoy proximity to renowned dining, shopping, and cultural attractions. Experience downtown living at its finest in this urban oasis, also available fully furnished. Schedule your private viewing today and seize the opportunity to call this sophisticated loft your new home.
IDX information is provided exclusively for consumers’ personal, non-commercial use, that it may not be used for any purpose other than to identify prospective properties consumers may be interested in purchasing, and that the data is deemed reliable but is not guaranteed accurate by the MLS. Per New York legal requirement, click here for the Standard Operating Procedures. Copyright 2024 Real Estate Board of New York. All rights reserved.
New York Real Estate
The median home value in New York, NY is $3,157,100. This is higher than the county median home value of $1,187,100. The national median home value is $338,100. The average price of homes sold in New York, NY is $3,157,100. Approximately 23.39% of New York homes are owned, compared to 57.72% rented, while 18.88% are vacant. New York real estate listings include condos, townhomes, and single family homes for sale. Commercial properties are also available. If you see a property you’re interested in, contact a New York real estate agent to arrange a tour today!
New York, New York 10013 has a population of 29,619. New York 10013 is more family-centric than the surrounding county with 40.86% of the households containing married families with children. The county average for households married with children is 25.3%.
The median household income in New York, New York 10013 is $137,572. The median household income for the surrounding county is $93,956 compared to the national median of $69,021. The median age of people living in New York 10013 is 39.6 years.
New York Weather
The average high temperature in July is 85.3 degrees, with an average low temperature in January of 25.5 degrees. The average rainfall is approximately 46.9 inches per year, with 26 inches of snow per year.
