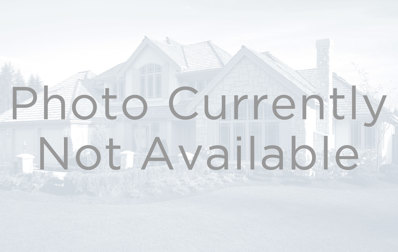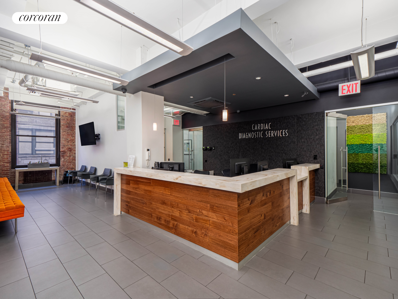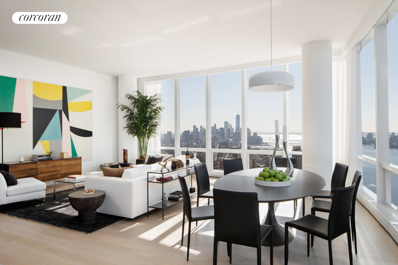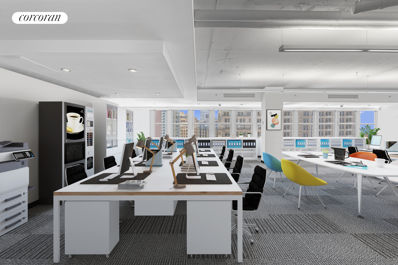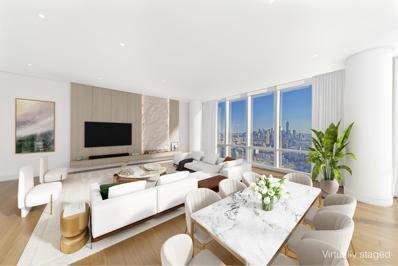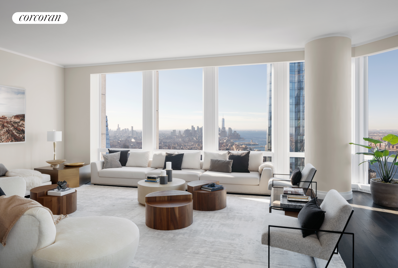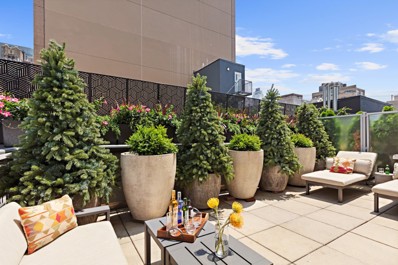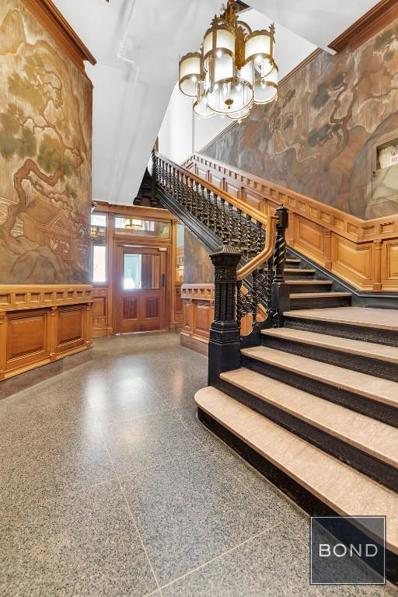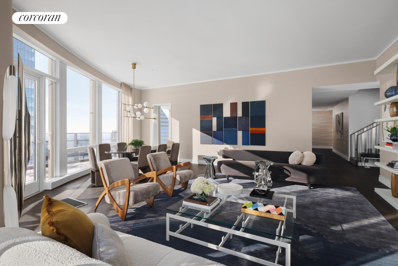New York NY Homes for Rent
$1,295,000
540 W 28th St Unit 6H New York, NY 10001
- Type:
- Apartment
- Sq.Ft.:
- 781
- Status:
- Active
- Beds:
- 1
- Year built:
- 2009
- Baths:
- 1.00
- MLS#:
- COMP-152105799349110
ADDITIONAL INFORMATION
Luxurious One-Bedroom Condominium in the Heart of Hudson Yards at 540 West 28th Street. Welcome to the epitome of modern urban living at +Art, where luxury meets location in the vibrant Hudson Yards neighborhood. This oversized one-bedroom loft-like home, located in the highly coveted H Line, offers a sun-filled, southern exposure and an open layout that invites relaxation and entertainment. The expansive combined living and dining spaces provide the perfect setting for comfortable living and incredible entertaining. Step inside to discover a chef's kitchen adorned with dark-stained walnut cabinetry, honed granite countertops, and top-of-the-line appliances including a Sub-zero refrigerator, a Bertazzoni gas stove, and a Bosch dishwasher. The spacious living area features 7” white oak wood floors, double glazed insulated windows, and individual heating and A/C for ultimate comfort throughout every season. Adjacent to the living room is a well-proportioned bedroom with a large closet and oversized windows. Indulge in the spa-like bathroom boasting a deep soaking tub, black lacquer vanity, and Corian countertops, offering a sanctuary for relaxation after a long day. Convenience is key with an in-unit washer/dryer, ensuring effortless living. Beyond the walls of this exquisite residence, residents of +Art enjoy an array of amenities, including a 24-hour doorman, a fully equipped gym, a landscaped art yard, a bike room, and a furnished roof deck with an outdoor shower and wet bar, perfect for entertaining guests against the backdrop of stunning city views. Situated in the heart of Hudson Yards, this condominium offers unparalleled access to the best of Manhattan living. Explore the renowned High Line Park, visit the hottest gallery district surrounding your new home, indulge in world-class dining and shopping experiences in Hudson Yards, and immerse yourself in the vibrant cultural scene of New York City. Don't miss this opportunity to own a piece of luxury in one of Manhattan's hottest neighborhoods.
$5,900,000
131 W 35th St Unit FL7 New York, NY 10001
- Type:
- Apartment
- Sq.Ft.:
- 7,725
- Status:
- Active
- Beds:
- n/a
- Year built:
- 1913
- Baths:
- 1.00
- MLS#:
- RPLU-33422859413
ADDITIONAL INFORMATION
131 West 35th Street is a well-furnished, turnkey medical office strategically positioned between 7th Avenue and Broadway in Midtown South near Penn Station. This professional co-op presents an excellent prospect for healthcare professionals seeking a centrally located, well-appointed space. The layout of 7,725+/- RSF encompasses the entire 7th floor allowing the convenience of direct elevator access for smooth transitions for both clientele and staff. Currently configured as a cardiology practice, the space is highly adaptable to cater to various medical specialties, making it an ideal investment for those looking to establish or expand their practice. The inclusion of essential cardiology equipment such as SPECT and PET cameras in the sale streamlines the setup process, providing a turnkey solution for prospective occupants. Designed with functionality in mind, the layout optimizes efficiency and client experience. From the primary and secondary reception areas to the 5 private offices/consults, 6 exam rooms with specialized spaces for phlebotomy, echocardiogram testing, and stress testing, the property is tailored to meet the diverse needs of a cardiology, radiology, and any other medical practice. Administrative considerations are well-addressed with 4 dedicated offices, 5 restrooms (including a private facility within the primary consultation room), a staff kitchen, IT room, mechanical room, and a janitor's closet, ensuring seamless operations. Facilitating movement throughout the property are two direct-floor elevators and two freight elevators, offering logistical efficiency for daily activities. 131 West 35th Street is an opportunity to establish or expand a thriving practice in a sought-after location, proximate to public transportation via 14 subways lines, the PATH train, as well as Penn Station, The Port Authority Bus Terminal and Grand Central Terminal.
$8,995,000
15 Hudson Yards Unit 75B New York, NY 10001
- Type:
- Apartment
- Sq.Ft.:
- 2,997
- Status:
- Active
- Beds:
- 4
- Year built:
- 2018
- Baths:
- 5.00
- MLS#:
- RPLU-618222840447
ADDITIONAL INFORMATION
EXPERIENCE THE MOST DRAMATIC CITY AND RIVER VIEWS FROM THIS HIGH FLOOR FOUR-BEDROOM AERIE! Located on the prized southwest corner of Fifteen Hudson Yards, this remarkable home enjoys grand proportions and mesmerizing views of the Hudson River, New York Harbor, Statue of Liberty, Freedom Tower and Downtown skyline from morning to night! The gracious 6-foot wide foyer leads to the giant great room with ceilings up to 10'10" and stunning views in every direction. The oversized open kitchen features a grand marble island, Bulthaup cabinetry with large pantry and Miele appliances including double ovens and wine storage. The primary suite is very private, enjoying river views, an oversized bathroom with soaking tub and large shower and two massive walk-in closets. Two additional bedroom suites enjoy en-suite baths and a walk-in laundry room, while the fourth bedroom could also double as a library, office or media room and could be opened to the great room if desired. Designed by Diller Scofidio + Renfro in collaboration with Rockwell Group, Fifteen Hudson Yards offers residents over 40,000 square feet of amenities on three floors. Floor 50 has been devoted to the full range of fitness and wellness opportunities, including an aquatics center with a 75-foot long swimming pool, a 3,500 square foot fitness center designed by The Wright Fit, private studio for yoga, stretching and group fitness classes, spa with treatment rooms, and a beauty bar for hair and makeup services. Floor 51 features two corner private dinner suites including wine storage and tasting rooms, lounge with breathtaking Hudson River views, club room with billiards tables, card tables and large-screen TV, a screening room, business center, golf club lounge, and an atelier with communal working table and lounge seating. Occupying a prime position on the Public Square and Gardens at the center of Hudson Yards, 15 Hudson Yards is directly on the High Line and adjacent to The Shed, New York's first arts center to commission new work across the performing arts, visual arts, and popular culture. Here, residents can take advantage of the unique lifestyle that Hudson Yards offers - integrating the finest shopping, dining, arts, culture, fitness and innovation with the highest standards of residential design, services and construction - just moments from West Chelsea's unique combination of art galleries, museums, restaurants, schools and the spectacular Hudson River Park. Exclusive Marketing and Sales Agents: Related Sales LLC & Corcoran Sunshine Marketing Group. The complete offering terms are in an offering plan available from sponsor. File No. CD15-0325. Sponsor: ERY South Residential Tower L.L.C., c/o The Related Companies, L.P., 30 Hudson Yards, New York, New York 10001. Sponsor reserves the right to make changes in accordance with the terms of the Offering Plan. Equal Housing Opportunity.
$4,450,000
131 W 33rd St Unit PH17 New York, NY 10001
- Type:
- Apartment
- Sq.Ft.:
- 6,500
- Status:
- Active
- Beds:
- 1
- Year built:
- 1960
- Baths:
- 2.00
- MLS#:
- RPLU-33422727672
ADDITIONAL INFORMATION
Top floor turnkey and modern office space in prime Herald Square location, half a block from Penn Station and all major subway station. Recently renovated, this space features a large versatile space suitable for any office/medical set up, and includes 3 private offices, a conference room, and a separate lounge space, equipped with a kitchen and shower. This space sits on the top of the building on the 17th floor, and offers unobstructed views and sunlight on all exposures. Its prime location next to Penn Station and all major subway lines makes it a short commute for all NY residents!
$5,975,000
15 Hudson Yards Unit 66B New York, NY 10001
- Type:
- Apartment
- Sq.Ft.:
- 2,320
- Status:
- Active
- Beds:
- 2
- Year built:
- 2018
- Baths:
- 3.00
- MLS#:
- RPLU-5122755123
ADDITIONAL INFORMATION
Views! Views! Views! Panoramic views of the Hudson River, Lower Manhattan and beyond, adorn this prized high floor, 2-bedroom, 2.5 bathroom residence traversing 2,330 square feet. Live in the utmost luxury in one of the most exciting vibrant, urban neighborhoods in NYC. Open your door and step in to your 6 ft wide, 23 ft long gallery foyer; the perfect place to showcase your art collection. The expansive corner great room with floor-to-ceiling windows, combines living, dining and a beautiful open kitchen with an incredible marble island, custom cabinetry, and a suite of Miele appliances. Breathtaking skyline views surround every room in this unique home. The primary bedroom suite with stunning views is outfitted with a customized walk-in closet and an enormous ensuite spa with double sink vanity, deep soaking tub and extra-large walk-in shower. The second bedroom features a walk-in closet and ensuite bath. Lutron adjustable lighting, multi-zone climate and remote-controlled electric shades make this home truly amazing. Fifteen Hudson Yards is a world-class, full-service luxury high rise condominium, offering residents over 40,000 square feet of amenities on three floors. Floor 50 has been devoted to the full range of fitness and wellness opportunities, including an aquatics center with a 75-foot-long swimming pool, a 3,500 square foot fitness center designed by The Wright Fit, private studio for yoga, stretching and group fitness classes, spa with treatment rooms, and a beauty bar for hair and makeup services. Floor 51 features two corner private dinner suites including wine storage and tasting rooms, lounge with breathtaking Hudson River views, club room with billiards tables, card tables and large-screen TV, a screening room, business center, golf club lounge, and an atelier with communal working table and lounge seating. To top it all off, the amazing rooftop terrace at 88 stories high, offers views beyond any you can imagine. Fifteen Hudson Yards is strategically located in the Public Square and Gardens of the vibrant and new neighborhood of Hudson Yards. Nearby attractions just outside the building's front door, include the Vessel, the centerpiece of Hudson Yards, the adjacent Shops at Hudson Yards featuring top designers and fine dining, and The Shed, an architecturally acclaimed arts and entertainment center, as well as direct access to the beautifully landscaped Highline, weaving through nearby Chelsea, neighboring galleries, and access to the Hudson River Park. Whole Foods and the Equinox Hotel and Health Club are just across the street, and the newly extended no. 7 Train at Hudson Yards will make getting around the city a breeze.
$21,950,000
15 Hudson Yards Unit PH88D New York, NY 10001
- Type:
- Duplex
- Sq.Ft.:
- 5,139
- Status:
- Active
- Beds:
- 4
- Year built:
- 2018
- Baths:
- 7.00
- MLS#:
- RPLU-618222741776
ADDITIONAL INFORMATION
DOUBLE-HEIGHT DRAMA WITH SWEEPING VIEWS OF THE NEW YORK CITY SKYLINE FROM EVERY ROOM. With panoramic views of the New York City Skyline, including the iconic Chrysler Building and the soaring Freedom Tour, along with Hudson River views, Penthouse 88D at 15 Hudson Yards offers a dazzling sense of amazement at city lights, major landmarks and ever-changing light and delight at every sunrise and sunset.Its centerpiece is a double-height living room with ceilings 26 feet high with a beautiful double-sided fireplace. The residence features a Bulthaup kitchen, custom hardware, private internal elevator, and views of the Hudson River from every room. The genius result of the collaboration between Diller Scofidio + Renfro and Rockwell Group, Penthouse 88D is a dazzling museum quality home in the sky. Spanning 5,139 square feet, the four-bedroom, seven-and-a-half bathroom layout is clever to adapt to your needs both now and in the future. The 88th floor features a large great room of 670 square feet, dining room, library/guest suite, a perfectly-designed kitchen, large, casual den, and a dedicated service entrance. The eat-in kitchen includes wood cabinetry and Miele appliances, including a steam oven and wine storage. Going up the beautiful staircase adorned with warm wood treads and handsome brass accents is a sitting area with a wet bar that can easily double as a home office, playroom or media room. The 89th floor has three additional bedroom suites including a beautifully-designed primary suite with dual baths of the highest quality and two fully-outfitted dressing rooms. Bedrooms 2, 3, and 4 all have en-suite bathrooms and generous closet space. An elegant entry foyer, utility room with side-by-side washer dryer, and a powder room for guests make this a truly amazing home. Fifteen Hudson Yards occupies a prime position on the Public Square and Gardens at the center of Hudson Yards, directly on the High Line and adjacent to The Shed, the forthcoming center for artistic invention. Here, residents will take advantage of the unique lifestyle that Hudson Yards will offer - integrating the finest shopping, dining, arts, culture, fitness and innovation with the highest standards of residential design, services and construction - just moments from West Chelsea's unique combination of art galleries, museums, restaurants, schools and the spectacular Hudson River Park.Designed by Diller Scofidio + Renfro in collaboration with Rockwell Group, Fifteen Hudson Yards offers residents over 40,000 square feet of amenities on three floors. Floor 50 has been devoted to the full range of fitness and wellness opportunities, including an aquatics center with a 75-foot long three-lane swimming pool, a 3,500 square foot fitness center designed by The Wright Fit, private studio for yoga, stretching and group fitness classes, private spa suites with treatment rooms, and a beauty bar for hair and makeup services. Floor 51 features two corner private dinner suites including wine storage and tasting rooms, lounge with breathtaking Hudson River views, club room with billiards tables, card tables and large-screen TV, a screening room, business center, golf club lounge, and an atelier with communal working table and lounge seating. Exclusive Marketing and Sales Agents: Related Sales LLC & Corcoran Sunshine Marketing Group. The complete offering terms are in an offering plan available from sponsor. File No. CD15-0325. Sponsor: ERY South Residential Tower L.L.C., c/o The Related Companies, L.P., 30 Hudson Yards, New York, New York 10001. Sponsor reserves the right to make changes in accordance with the terms of the Offering Plan. Equal Housing Opportunity.
$12,050,000
35 Hudson Yards Unit 7801 New York, NY 10001
- Type:
- Apartment
- Sq.Ft.:
- 3,848
- Status:
- Active
- Beds:
- 4
- Year built:
- 2019
- Baths:
- 5.00
- MLS#:
- RPLU-618222611499
ADDITIONAL INFORMATION
EXPERIENCE SPECTACULAR VIEWS OF THE HUDSON RIVER FROM THIS GRACIOUS FOUR BEDROOM HOME. This expertly planned four bedroom residence boasts 10'10" ceilings, lavish satin finish wide plank French oak floors, and stunning views of the Hudson River from every room. The expansive corner Great Room and separate Dining Room make this the perfect home for entertaining! The windowed eat-in kitchen has been outfitted with luxurious Smallbone of Devizes cabinetry with opal white marble counters and backsplash. Full suite of Gaggenau appliances, inclusive of a wine fridge and coffee maker, truly make this kitchen extraordinary. The corner master bedroom boasts two large walk-in closets and a luxurious windowed master bathroom which is wrapped in stunning iceberg quartzite, complete with stunning double vanity with Kinon panels, and full depth soaking tub. The second, third, and forth bedrooms are all equipped with en-suite baths. The utility room with side-by-side Washer/Dryer, and handsome onyx- clad Powder Room, are both conveniently located off the main hallway. No detail was overlooked in this truly exquisite home.35 Hudson Yards, the tallest residential building at Hudson Yards, was designed by David Childs/SOM featuring a beautiful facade of Bavarian limestone, while the residences - which start on the 53rd floor above the flagship Equinox Hotel - feature interiors by AD100 designer Tony Ingrao. Residents will have access to the ultimate lifestyle including services and benefits unique to Hudson Yards. What sets 35 Hudson Yards apart is not merely the grand scale and gracious design, but the expert attention given to every environment. Just an elevator ride away, 35 Hudson Yards is home to the Equinox Club and Spa with indoor and outdoor swimming pools, SoulCycle and ZZ's New York. Meanwhile, Equinox Hotel presents Electric Lemon by celebrity restaurateur, Stephen Starr, as part of its 24th-floor Sky Lobby, including a dramatic bar, restaurant, and outdoor terrace with unbelievable sunset views. Residents will enjoy signing privileges and other benefits, such as preferred reservations and seating, catering, and in-residence dining. In addition, residents will have access to 22,000 square feet of luxurious private amenities including a residents-only fitness center with a stretching and yoga studio, serene meditation room, business center and boardroom, elegant cocktail lounge and bar, screening room with wet bar, golf simulator lounge and a grand terrace and private dining room with catering services overlooking the Hudson River with stunning sunset views. Located on a very special site ringed by parks and directly on the new Public Square and Gardens at Hudson Yards, 35 Hudson Yards features the highest quality of grand-scale residences paired with a unique lifestyle that you can only find at Hudson Yards. A beacon for those with rarefied tastes and an appreciation for unmatched levels of privacy and discretion, 35 Hudson Yards is the very best of New York, all in one inimitable place. Residents will also be able to take advantage of the unique lifestyle that Hudson Yards will offer - incorporating the finest shopping, dining, arts, culture, fitness and innovation with the highest standards of residential design, services and construction - just moments from West Chelsea's unique combination of art galleries, museums, restaurants, schools and the spectacular Hudson River Park. Exclusive Marketing and Sales Agents: Related Sales LLC & Corcoran Sunshine Marketing Group. The complete offering terms are in an offering plan available from sponsor. File No. CD16-0313. Sponsor: ERY North Residential Tower LLC, c/o The Related Companies, L.P., 60 Columbus Circle, New York, New York 10023. Sponsor reserves the right to make changes in accordance with the terms of the Offering Plan. Equal Housing Opportunity.
$2,500,000
261 W 28th St Unit 10D New York, NY 10001
- Type:
- Apartment
- Sq.Ft.:
- 1,519
- Status:
- Active
- Beds:
- 2
- Year built:
- 2007
- Baths:
- 3.00
- MLS#:
- RLMX-99885
ADDITIONAL INFORMATION
Introducing a very special opportunity to enjoy a combination of features that rarely come to market as a package. The extraordinary mix starts with a lush and sun-drenched 342 sf terrace, followed by a whopping and smartly designed 1512 sf interior along with two 40-ft storage units and finally, the option to purchase not one, but two garaged parking spaces by separate agreement. Youll have a garage door opener for you and your guest! How cool and un-Manhattan like is that? As you enter the pin-drop quiet home, youll be astounded by its combined 28 feet of windows in the living/dining room. The corner layout offers all-day sunshine from its south and east exposures. Equally impressive is the living/dining rooms size and square design. At 440 SF youll be provided plenty of space for your 5-piece furniture set, the too-large-for-most-apartments television, an 8-10 person dining room table and even a bar and breakfast station. From there youll take your morning coffee or end-of-the-day cocktail to the terrace. Invite some friends over and scratch your voracious love of entertaining itch! Youll want to host a dinner party or two as the open layout seamlessly blends the top-of-the-line, chefs kitchen with the oversized living room, centered by a large black granite countertop island. Perfect for communing with friends or just pulling up a stool and organizing your day. Kitchen appliances include a Viking range with overhead vent, a SubZero refrigerator, a wine refrigerator, and dishwasher along with lots of cabinet space and storage. Disappear into your massive 186 x 168 primary bedroom that would be the star of the show in any other home in the city. Its unique double-alcove layout provides additional space for an office, workout or reading area. Youll enjoy stunning city views from both bedrooms and theyll be need to fight over closet space, as yet another sweetener includes two walk-in closets in the primary. All closets are outfitted with the Elfa custom design system. The 2.5 bathrooms feature Kohler fixture packages including a deep soaking tub and double sinks in the primary, marble and limestone used throughout, radiant heated floors and upgraded light fixtures on dimmers. Additional features include an elegant chandelier in the primary, black out shades in the bedrooms, a vented washer/dryer and central A/C with Nest thermostats. The Onyx Chelsea is a full-service, luxury condominium building designed by FX Fowle and offers a 24-hour doorman along with the nicest staff in the city. Additional features include in-lobby cold storage designed by Fresh Direct, a beautifully furnished rooftop terrace with views of the Empire State Building, a state-of-the art fitness center, a bike room, and a stunning lobby with an original Vera Wang sculpture. Its perfectly located within steps of arguably the best mix of restaurants, shopping, entertainment, and culture in the city. Transportation is a breeze as well with the A/C/E/1/2/3 subway lines within a block or two. Act quick as this spectacular home will be spoken for soon!
$1,465,000
50 W 30th St Unit 13-B New York, NY 10001
- Type:
- Apartment
- Sq.Ft.:
- 696
- Status:
- Active
- Beds:
- 1
- Year built:
- 2017
- Baths:
- 1.00
- MLS#:
- OLRS-00021583916
ADDITIONAL INFORMATION
Viewing by appointment only. Video available upon request. This attractive 696 Square feet 1 bed/1 bath showcases a large wall of over-sized windows with East & North exposures. An open-style kitchen features a Miele appliance package, with bespoke custom wood cabinetry, pebble gray quartz counter tops and honed-white marble back-splash. The sophisticated bathroom has a custom walnut vanity with white marble counter-top and radiant heated, mosaic marble floors. Also included is Bosch washer/dryer. Designed by acclaimed architects FXCollaborative, The NOMA’s striking aesthetic updates classic forms inspired by the Bauhaus with bold contemporary architecture. A banded glass-and-brick facade creates a distinctive profile that sets the building apart. A gracious lobby featuring 15 foot high ceilings, a custom gunmetal chandelier, limestone flooring, venetian plaster and leather upholstered walls showcase a warm industrial palette. The lobby is doorman attended 24-hours a day, seven days a week. An extensive set of amenities and services are available to the residents at The NOMA, including a 120-foot wide landscaped residents’ terrace with multiple seating areas and an outdoor kitchen. Overlooking the terrace is a library and fitness center complete with Peloton bike, state-of-the-art cardio equipment, free-weights, and a punching bag.
- Type:
- Apartment
- Sq.Ft.:
- n/a
- Status:
- Active
- Beds:
- n/a
- Year built:
- 1890
- Baths:
- 1.00
- MLS#:
- RLMX-100849
ADDITIONAL INFORMATION
Built in 1890, TheWilbraham wasdesigned by thefamous New York architectural of D. & J. Jardine. It features a beautiful combination ofPhiladelphia brick, Belleville brownstone, and cast iron. Apartment 5B is a south-facing extra large studio with soaring 12-ft ceilings with gorgeous molding, hardwood floors and a decorative fireplace. The large newly-renovated eat-in kitchen and spacious living area can accommodate plenty of guests. Apartment Features: Stainless steel appliances,renovated marble windowed bath, 3 closets (2 walk-in) and an abundance of natural light from large windows facing south. Building Features: -Live-in Super -Elevator -Laundry Room -FOB key access (programmable to your mobile) -Pet friendly BOND New York Properties is a licensed real estate broker that proudly supports equal housing opportunity.
$11,950,000
35 Hudson Yards Unit 7302 New York, NY 10001
- Type:
- Duplex
- Sq.Ft.:
- 4,148
- Status:
- Active
- Beds:
- 4
- Year built:
- 2019
- Baths:
- 5.00
- MLS#:
- RPLU-618220821572
ADDITIONAL INFORMATION
GRACIOUS HIGH-FLOOR FOUR BEDROOM DUPLEX WITH TERRACE OVERLOOKING NEW YORK CITY'S SKYLINE. This expertly planned four bedroom residence boasts 10'10" ceilings, lavish satin finish wide plank French oak floors, and stunning views of the Hudson River. In addition to the views, the corner Great Room also features a 203SF private terrace! The windowed eat-in kitchen has been outfitted with luxurious Smallbone of Devizes cabinetry with opal white marble counters and backsplash. Full suite of Gaggenau appliances, inclusive of a wine fridge and coffee maker, truly make this kitchen extraordinary. The master bedroom boasts a large walk-in closet and a luxurious windowed master bathroom which is wrapped in stunning iceberg quartzite, complete with stunning double vanity with Kinon panels, and full depth soaking tub. The second and third bedrooms are both equipped with en-suite baths. The side-by-side Washer/Dryer and handsome onyx- clad Powder Room are both conveniently located off the main hallway. No detail was overlooked in this truly exquisite home. 35 Hudson Yards, the tallest residential building at Hudson Yards, was designed by David Childs/SOM featuring a beautiful facade of Bavarian limestone, while the residences - which start on the 53rd floor above the flagship Equinox Hotel - feature interiors by AD100 designer Tony Ingrao. Residents will have access to the ultimate lifestyle including services and benefits unique to Hudson Yards. What sets 35 Hudson Yards apart is not merely the grand scale and gracious design, but the expert attention given to every environment. Just an elevator ride away, 35 Hudson Yards is home to the Equinox Club and Spa with indoor and outdoor swimming pools, SoulCycle and ZZ's New York. Meanwhile, Equinox Hotel presents Electric Lemon by celebrity restaurateur, Stephen Starr, as part of its 24th-floor Sky Lobby, including a dramatic bar, restaurant, and outdoor terrace with unbelievable sunset views. Residents will enjoy signing privileges and other benefits, such as preferred reservations and seating, catering, and in-residence dining. In addition, residents will have access to 22,000 square feet of luxurious private amenities including a residents-only fitness center with a stretching and yoga studio, serene meditation room, business center and boardroom, elegant cocktail lounge and bar, screening room with wet bar, golf simulator lounge and a grand terrace and private dining room with catering services overlooking the Hudson River with stunning sunset views. Located on a very special site ringed by parks and directly on the new Public Square and Gardens at Hudson Yards, 35 Hudson Yards features the highest quality of grand-scale residences paired with a unique lifestyle that you can only find at Hudson Yards. A beacon for those with rarefied tastes and an appreciation for unmatched levels of privacy and discretion, 35 Hudson Yards is the very best of New York, all in one inimitable place. Residents will also be able to take advantage of the unique lifestyle that Hudson Yards will offer - incorporating the finest shopping, dining, arts, culture, fitness and innovation with the highest standards of residential design, services and construction - just moments from West Chelsea's unique combination of art galleries, museums, restaurants, schools and the spectacular Hudson River Park. Exclusive Marketing and Sales Agents: Related Sales LLC & Corcoran Sunshine Marketing Group. The complete offering terms are in an offering plan available from sponsor. File No. CD16-0313. Sponsor: ERY North Residential Tower LLC, c/o The Related Companies, L.P., 30 Hudson Yards, New York, New York 10001. Sponsor reserves the right to make changes in accordance with the terms of the Offering Plan. Equal Housing Opportunity.
IDX information is provided exclusively for consumers’ personal, non-commercial use, that it may not be used for any purpose other than to identify prospective properties consumers may be interested in purchasing, and that the data is deemed reliable but is not guaranteed accurate by the MLS. Per New York legal requirement, click here for the Standard Operating Procedures. Copyright 2024 Real Estate Board of New York. All rights reserved.
New York Real Estate
The median home value in New York, NY is $1,562,600. This is higher than the county median home value of $1,187,100. The national median home value is $338,100. The average price of homes sold in New York, NY is $1,562,600. Approximately 22.8% of New York homes are owned, compared to 63.29% rented, while 13.91% are vacant. New York real estate listings include condos, townhomes, and single family homes for sale. Commercial properties are also available. If you see a property you’re interested in, contact a New York real estate agent to arrange a tour today!
New York, New York 10001 has a population of 23,947. New York 10001 is less family-centric than the surrounding county with 24.18% of the households containing married families with children. The county average for households married with children is 25.3%.
The median household income in New York, New York 10001 is $101,409. The median household income for the surrounding county is $93,956 compared to the national median of $69,021. The median age of people living in New York 10001 is 35.8 years.
New York Weather
The average high temperature in July is 85.1 degrees, with an average low temperature in January of 25.7 degrees. The average rainfall is approximately 47 inches per year, with 26 inches of snow per year.
