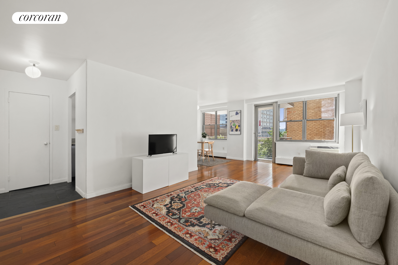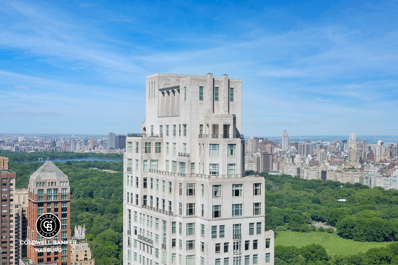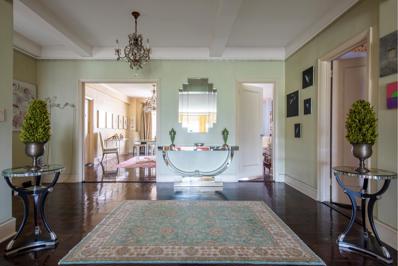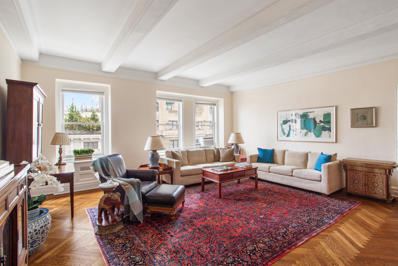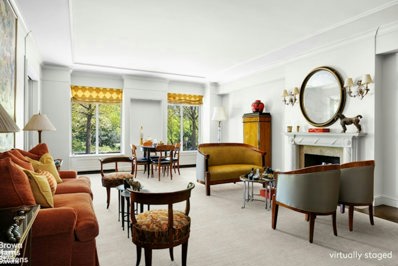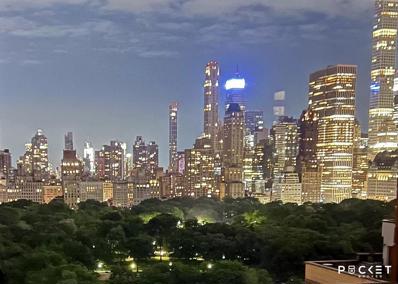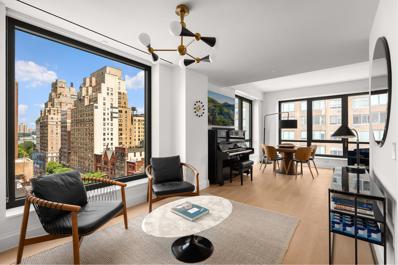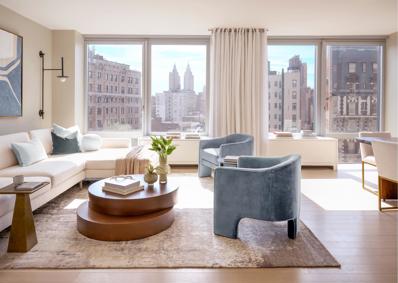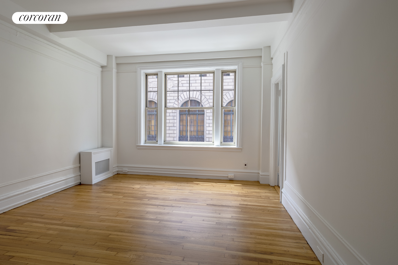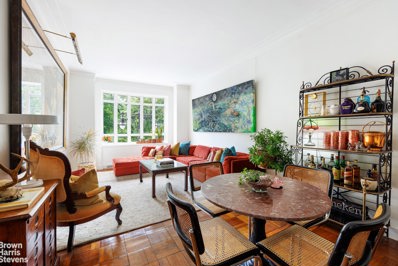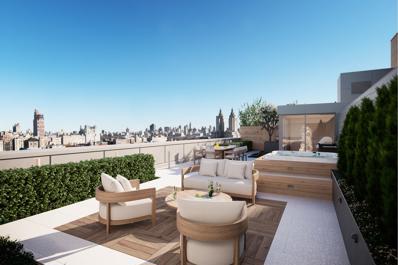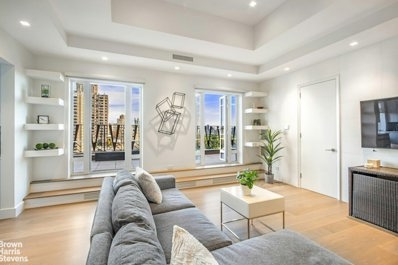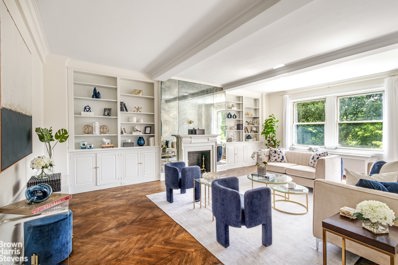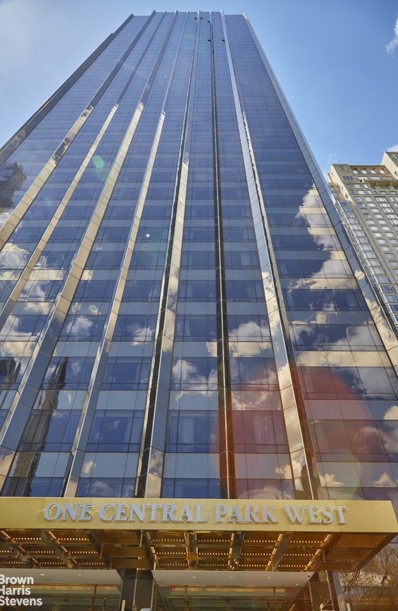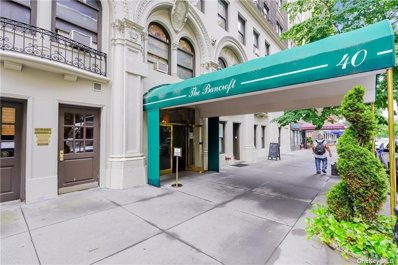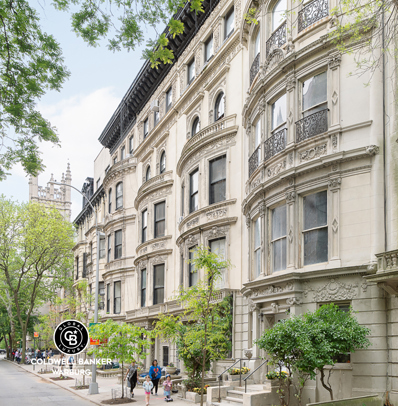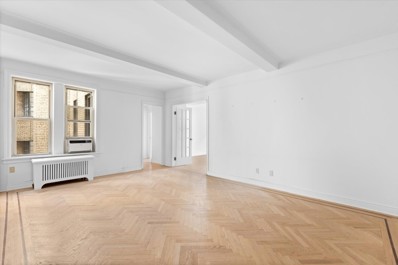New York NY Homes for Rent
- Type:
- Apartment
- Sq.Ft.:
- n/a
- Status:
- Active
- Beds:
- 1
- Year built:
- 1961
- Baths:
- 1.00
- MLS#:
- RPLU-33423080759
ADDITIONAL INFORMATION
Welcome to 303 West 66th Street, Apartment 6DE, a spacious one-bedroom, one-bathroom residence in the iconic Lincoln Guild coop, located in the heart of New York City's Upper West Side. This apartment offers stunning western views of the Hudson River, providing a serene backdrop to your daily life.Upon entering, you are welcomed by a generous living area that seamlessly extends to a private balcony. This outdoor space, free from shared walls, is perfect for enjoying breathtaking sunsets and the vibrant cityscape.The galley kitchen is well-equipped with ample storage and a separate dining area, making meal preparation and entertaining a breeze. The bedroom is large and filled with natural light, featuring ample closet space. The bathroom is modern and well-appointed, ensuring a comfortable living experience. Internet and cable services are available from three major providers, and the maintenance fee includes heat, gas, and electricity.Residents enjoy unparalleled access to cultural landmarks such as Lincoln Center, Beacon Theater, Juilliard, and the Hudson River Greenway. Columbus Circle's Time Warner Center and Central Park, with its array of dining, shopping, and entertainment options, is also nearby. The outdoor green market on Broadway operates on Thursdays and Saturdays, adding to the neighborhood's charm. Convenient transportation options include the M66 and M57 crosstown buses on 66th Street and West End Avenue, the M72 bus, and subway service at66th and Broadway for the1 train, as well as the A, B, C, D, and1 trains at Columbus Circle, and the 1,2, and 3 trains at 72nd Street. Local supermarkets such as Whole Foods, Fairway, Brooklyn Fare, and Trader Joe's are within easy reach.The building is meticulously maintained and offers a range of amenities, including a24-hour doorman, laundry facilities, a fitness center at no additional cost, concierge/package service, a community room, and two modern central laundry rooms. The management ensures a high standard of living with prompt maintenance and attentive service. The year-round landscaping enhances the rare, circular driveway leading to the newly renovated lobby entrance. The building boasts excellent financials with no underlying mortgage and low maintenance charges, which include all utilities and taxes.The coop allows for75% maximum financing, co-purchasing, pied-a-terres, and gifting. Please note that dogs are only permitted if they are certified ESA. There is a waitlist for parking and bicycle storage.This property is an excellent opportunity for those seeking a comfortable and convenient lifestyle in one of New York City's most desirable neighborhoods. Don't miss the chance to make 303 West 66th Street, Apartment 6DE your new home. Contact us today to schedule a viewing.
$8,250,000
80 Columbus Cir Unit 64A New York, NY 10023
- Type:
- Apartment
- Sq.Ft.:
- 1,686
- Status:
- Active
- Beds:
- 2
- Year built:
- 2004
- Baths:
- 2.00
- MLS#:
- RPLU-8923080582
ADDITIONAL INFORMATION
Enjoy five star luxury living at this stunning, mint condition condo at the Mandarin Oriental. Floor to ceiling windows highlight views for miles, spanning Central Park, the Hudson River, and the New York Skyline. Watch sailboats floating along the river and the sky changing from sunrise to sunset through the floor to ceiling windows. A timeless renovation by architect Yabu Pushelberg, designer of several Four Seasons hotels, exudes serenity and calm in a neutral palette with details inspired by Japanese minimalism. A chef's delight, this stunning home features the best kitchen in the Mandarin Oriental, complete with a large park facing window, top of the line appliances including a built-in wine bar, and an eat-in banquette. With both North and East exposures, natural sunlight floods the living room, while two large West facing bedrooms each include en-suite bathrooms. The primary bathroom features both a soaking tub and a shower as well as dual sinks. The well-designed layout includes a spacious central foyer separating the bedroom wing from the public rooms. Custom millwork throughout provides abundant built-in storage and the laundry closet includes a washer and dryer. Located in the heart of Columbus Circle and amidst the best of Upper West Side dining, shopping and transportation, this spectacular building features the legendary amenities and white-glove service one expects from a five star hotel. Enjoy in-residence dining or concierge service from the comfort of your home, or take advantage of the state-of-the-art fitness center, renowned Mandarin Oriental spa, and 75' lap pool on the hotel's 36th floor. Dine at the MO lounge on the 25th floor, which features sweeping views of Central Park and Columbus Circle, or entertain in the private dining room. The business center is exclusive to owners and tenants. Even housekeeping service and a garage are available for an additional monthly fee. Truly a one-of-a-kind place to call home! Please note a 3 month of common charge contribution towards reserves applies for buyer and there is a 1% flip tax.
- Type:
- Apartment
- Sq.Ft.:
- 2,030
- Status:
- Active
- Beds:
- 3
- Year built:
- 1932
- Baths:
- 3.00
- MLS#:
- RPLU-5123064798
ADDITIONAL INFORMATION
Once featured in Italy's Architectural Digest and photographed by renowned photographer Massimo Listri, this elegant apartment is now on the market with its beautiful prewar details - high ceilings, crown moldings and walnut floors. This expansive, well-proportioned home of over 2000 sf boasts a lovely foyer with powder room leading to a grand step-down living room and oversized dining room. Two extra large bedrooms, each with en-suite bathrooms (the primary bedroom also has its own foyer), and a third bedroom that can also be used as a home office or nursery. The windowed kitchen (could be eat-in) and laundry room complete the layout. Closet space is ample. Both the beautiful living room and primary bedroom have direct sweeping panoramic views of Central Park and the East side. The dining room and 2nd bedroom face west over the lovely new planted gardens (with seating). The iconic prewar Century Condominium was built in 1931 and designed by Irwin Chanin. It is a full service building with a 24 hour doorman, concierge, live-in Superintendent and maintenance. There is also a laundry room, private storage and bike storage. Planned and expected to be ready in the beginning of 2025 is a gym, yoga room, playroom and a lounge with extra rooms that can be used as offices. The Century, which is listed in the National Registry of Historic Places, is pet and investor friendly, and allows subletting and pied a terres. Its wonderful location across from the park is also steps away from Lincoln Center, many fine restaurants, shopping and entertainment. There is a special assessment of $73.46 monthly until 12/2033. There is a capital assessment of $224.87 which is ongoing. Cable TV- $95.00 monthly Optional Rental of Storage Unit - $95.00 monthly Contribution to Capital Fund - 6 months common charges payable by buyer at closing No Thursday afternoon Showings please.
$10,850,000
51 W 73rd St New York, NY 10023
- Type:
- Townhouse
- Sq.Ft.:
- 7,000
- Status:
- Active
- Beds:
- 7
- Year built:
- 1910
- Baths:
- 7.00
- MLS#:
- RPLU-33422983452
ADDITIONAL INFORMATION
Welcome Home to 51 WEST 73RD STREET, an exceptional blend of authentic history and contemporary style, located just off Central Park. A Gilded Age treasure (built circa 1885), 51 WEST 73RD STREET was designed by Henry Hardenbergh, the renowned architect of The Dakota and the Waldorf and Astoria hotels, this stately five-story home Townhouse incorporates many of his signature touches, like the generous use of brick and stone, a striking Mansard roof and German Renaissance detail. Ascend up the high stoop with ornate stone hand railings and enter through dramatic carved doors. In the grand vestibule on the Parlor Floor, you will discover a wood-burning fireplace, entry closet and Powder Room. On either side of the Foyer the Living Room and formal Dining Room present themselves, each with 13' ceilings, a wood-burning fireplace, intricate moldings, and enormous wood-framed windows, complete with original shutters, inviting beautiful light. The sweeping mahogany staircase or the well sized elevator will lead you to the third floor, where you will find the Primary Suite and Study highlighted by a striking original stained glass window, 12' ceiling, beautifully proportioned rooms and excellent closets. Continue on to the fourth floor and two additional Bedrooms ensuite, with tall ceilings and streaming sunshine. The fifth floor offers three additional Bedrooms, two additional Baths and the Playroom - Reading Room - Home Office. At the Garden level, the large Eat-in Kitchen features abundant cabinetry, pantry, and counter space. The Kitchen has been designed to host a round table seating 8 people for informal dining, or tall glass doors out to the deep and lushly planted private backyard, perfect for al fresco dining or simply relaxing at any time of day. The garden level also includes a convenient Powder Room, and an additional staff Suite with separate entrance, large windows and private Bath, providing all the additional space you may desire. To enhance your enjoyment of this beautiful the home offers a full Basement, newly-installed multiple zone air conditioning, and a new electrical system. 51 WEST 73rd STREET is ideally located in one of NYC's most sought after neighborhoods, known for its tree lined streets, historic homes and residential beauty. Mere steps away are Central Park's boat house, walking paths, zoo and playgrounds, though you may be tempted never to leave your own beautiful streetscape. 51 West 73rd offers a welcome refuge from a busy urban life.
$2,995,000
310 W 72nd St Unit 16A New York, NY 10023
- Type:
- Apartment
- Sq.Ft.:
- n/a
- Status:
- Active
- Beds:
- 3
- Year built:
- 1924
- Baths:
- 2.00
- MLS#:
- RPLU-725523078891
ADDITIONAL INFORMATION
Step into this stunning, sunlit residence featuring three king-size bedrooms, two renovated baths, and a spacious living room offering picturesque views of Riverside Park and the Hudson River. This top-floor prewar gem boasts a grand formal dining room, a large windowed kitchen with modern upgrades, and ample storage with ten closets. Enjoy the elegance of 10-foot beamed ceilings and one of the Upper West Side's lowest maintenance fees for a home of this size. Art enthusiasts will appreciate the expansive wall space throughout, complemented by a breathtaking 19-foot entry foyer adorned with a sculpted bas-relief ceiling. The oversized living room bathes in natural light all day, providing flexibility to arrange your furnishings to perfection. Entertain effortlessly in the formal dining room, accommodating up to 12 guests comfortably. The chef's kitchen is a culinary delight, featuring a 6-burner Viking range, a 42-inch Sub-Zero refrigerator, custom cabinetry, granite counters, Italian ceramic-tile flooring, and a charming backsplash adorned with hand-painted tiles from Provence. All three bedrooms are generously sized, with two bedrooms offering serene Hudson River views. Both renovated bathrooms feature deep soaking tubs, and the primary bathroom includes a separate shower. Herringbone floors and 15 double-glazed windows throughout ensure timeless elegance and tranquility in this special residence. Located in a full-service cooperative designed in the Italian Renaissance-palazzo style, 310 West 72nd Street resides on a peaceful, tree-lined block. Amenities include 24-hour doormen, a live-in superintendent, laundry facilities, a bike room, children's playroom and storage . Just steps away from the 72nd Street subway station for the 1, 2, and 3 lines, Zabar's, Fairway, Citarella's, Riverside Park, Hudson River Park, Central Park and Lincoln Center.
$7,995,000
200 Amsterdam Ave Unit 7A New York, NY 10023
- Type:
- Apartment
- Sq.Ft.:
- 3,455
- Status:
- Active
- Beds:
- 5
- Year built:
- 2021
- Baths:
- 6.00
- MLS#:
- RPLU-1032523078345
ADDITIONAL INFORMATION
An Innovative Classic, Impeccably Crafted. Welcome to this extraordinary 5-bedroom, 5.5-bathroom residence spanning the entire width of 200 Amsterdam, a neighborhood-defining residential icon crafted for the most discerning lifestyles at the nexus of Lincoln Center and Central Park. Experience world-class amenities and sensational panoramic views of the Manhattan skyline, the Hudson River, and Central Park. A graceful foyer with White Ice marble floors ushers residents into a striking open-plan living room, dining room, and kitchen. Natural light pours through floor-to-ceiling high performance windows with Low-E coating, accentuating French white oak floors and soaring ceilings. The kitchen boasts an eat-in waterfall island, Calacatta marble slab countertops and backsplash, a pull-down Kallista faucet, a hand-sourced Carrara marble vented oven hood, and integrated premium appliances from Wolf, Sub-Zero, and Miele. The king-size primary suite receives vibrant eastern light and features an oversized walk-in closet, three reach-in closets, and a decadent en-suite bathroom with Iceberg marble mosaic radiant heated floors, Bianco Batida and Calacatta Cielo marble walls, a custom lacquer double vanity, dual integrated medicine cabinets, a water closet, a walk-in rainfall shower, and a freestanding soaking tub. The remaining bedrooms have ample closet space and pristine en-suite bathrooms. Additional features include zoned central heating and cooling, smart home pre-wiring, and a laundry area with a utility sink and Maytag washer and dryer. 200 Amsterdam has unrivaled amenities designed to accommodate the lifestyle needs of residents of every age. The Spa features a 75-foot heated saltwater pool, a state-of-the-art fitness center from The Wright Fit, a yoga and Pilates studio, a golf simulator, a meditation room, men's and women's steam rooms, an infrared sauna, and experiential showers. The Club has a private lounge and dining room, a landscaped terrace, a library, a study, and music spaces for children and musicians. Comprehensive concierge services simplify everything from event planning and art shipping to travel bookings and pet services. Situated in one of the most desirable locales in the world, 200 Amsterdam is moments from Lincoln Center, the American Museum of Natural History, Riverside Park, and Central Park. Fine dining options abound with names like Bar Boulud, Tavern On the Green, Per Se, Momofuku, and Nougatine at Jean-Georges. Cafes, bars, and shops line Broadway and Amsterdam and Columbus Avenues, and Columbus Circle is just a few blocks away. THE COMPLETE OFFERING TERMS ARE IN AN OFFERING PLAN AVAILABLE FROM SPONSOR. FILE NO. CD 17-0043
- Type:
- Apartment
- Sq.Ft.:
- n/a
- Status:
- Active
- Beds:
- 3
- Year built:
- 1931
- Baths:
- 4.00
- MLS#:
- RPLU-21923076916
ADDITIONAL INFORMATION
A kitchen on The Park! Dramatic and grand, this approximately 3000 square foot, corner home at the stunning Majestic has its kitchen overlooking Central Park. Off a semi private landing, this wonderful and unique 3-bedroom, 3.5 bath home with direct Central Park views boasts the rare quality of a front facing kitchen. The grand entrance gallery with classic oak herringbone floors and inlaid with mosaic leads into the enormous living room on the Park. Sunlight streams in through tall windows while the trees of Central Park are ever-present in the beautifully framed views. The side by side formal dining room with 2 entrances also faces the Park and is perfect for hosting large gatherings and intimate dinners. The corner kitchen is a combination professional chef's kitchen with breakfast bar, opening into a fabulous great room. Perched on the building's corner, views of both Central Park and the iconic Dakota are yours to enjoy. There is a wonderful flow to this home, with the living quarters perfectly separated from the entertaining spaces. There are currently 3 generously sized bedrooms and 3 and a half bathrooms, but the apartment could easily convert to a 4 bedroom. The primary bedroom suite is palatial and tranquil with a large en-suite bathroom and a sumptuous mirrored personal dressing room surrounded by custom designed closets. The coveted Majestic is a white-glove cooperative renowned for its service; full-time doormen, porters, elevator attendants and a concierge provide full assistance and security. The building completed in 1931 in the Art Deco style by Irwin Chanin, is an Upper West Side landmark. Residents enjoy first class amenities, including a brand new lobby level state of the art gym, rooftop solarium, bike room and playroom. Pets and pied -a- terres are allowed.
$1,075,000
30 W 63rd St Unit 7O New York, NY 10023
- Type:
- Apartment
- Sq.Ft.:
- 581
- Status:
- Active
- Beds:
- 1
- Year built:
- 1979
- Baths:
- 1.00
- MLS#:
- COMP-161117584536723
ADDITIONAL INFORMATION
A true Gem, with Central Park and Lincoln Center a few steps away!!!This gorgeous home is located in one of the most sought after buildings in New York City. The spacious living room is perfect for entertaining with ample room for dining. Chefs will love the Stainless Steele and Granite Kitchen. Other apartment features are oak wood floors, generous closet space, a spacious bedroom, a lovely spa-like bathroom with Carrara Marble. 30 Lincoln Plaza is centrally located on Manhattan's highly sought-after Upper West side. Rising 33 stories, with Central Park to the East and the iconic Lincoln Center to the West, 30 Lincoln Plaza is an outstanding condominium with exceptional amenities. This building has a 24-hour doorman and concierge and is highlighted by the Oasis Club, a membership-only club with the following features: Rooftop swimming pool with sun deck, state-of-the-art fitness center, saunas, a massage room, BBQ grills, billiards room, putting green and a playroom. Centrally located in the heart of Lincoln Square, you are only one block from Central Park, Lincoln Center and truly wonderful dining options.
$3,200,000
10 W 66th St Unit 21-G New York, NY 10023
- Type:
- Apartment
- Sq.Ft.:
- n/a
- Status:
- Active
- Beds:
- 3
- Year built:
- 1969
- Baths:
- 2.00
- MLS#:
- OLRS-2090615
ADDITIONAL INFORMATION
Mesmerizing, Magical Central Park Aerie, in the heart of Lincoln Center, a gorgeous corner 3 bedroom apartment, with sunny south skyline including the Empire State Building and Central Park South, and as far East as Long Island City, capturing dead on picture perfect postcard views of Central Park. Enter The Park 10, a F/S Luxury building, through a landscaped garden and heated porte couchere, Spacious sunny move in condition with extremely low maintenance, a 3 bedroom, 2 fully appointed baths with step in shower. Building allows wet over dry, see suggested 3rd bath option (as in all renovations board/architect approval needed). Beautifully designed chefs kitchen, including Gaggenau burners, Miele wall oven and microwave. Abundance of easily accessible storage of sliding drawers, with soft close doors. The living and dining room features include well thought out built in cabinetry, to house the TV, more storage, and a fireplace to accompany the mood of the spectacular skyline. Back up Emergency Generator for one of the 4 smart elevators. Free Storage Space; Concierge and Door Person 24/7, Rooftop Garden, State of the Art Gym, Residents Lounge, 24/7 Parking Garage within, Children's Playroom, Bicycle Room. On-site super and management company. Welcomes Pied a Terre and pets (2 under 30 pounds) Showings daily by appt.
$5,450,000
201 W 72nd St Unit PH4A New York, NY 10023
- Type:
- Apartment
- Sq.Ft.:
- 2,489
- Status:
- Active
- Beds:
- 3
- Year built:
- 1990
- Baths:
- 3.00
- MLS#:
- RPLU-5123043008
ADDITIONAL INFORMATION
Luxurious Penthouse with Expansive Terrace and Unmatched City Views Experience the epitome of luxury living in this stunning three-bedroom, three-bathroom penthouse located in the heart of the Upper West Side. Enter this sprawling home through private key lock elevator access and be greeted with spectacular 360-degree views of iconic Upper West Side landmarks, Central Park, and the Hudson River. Beyond the entrance foyer, the oversized great room immediately impresses with a wall of windows facing north, east, and west, bathing the space in natural light and offering breathtaking city vistas. The great room features a west-facing balcony for evening sunsets and direct access to an expansive east-facing terrace that wraps around the apartment. This spacious area is ideal for hosting large dinner parties or enjoying quiet evenings by the fireplace. The gourmet eat-in kitchen, designed for a home chef, faces west, and boasts ample counter and storage space, along with modern appliances. The king-sized primary bedroom features south and west exposures, direct terrace access, generous closet space, and a windowed ensuite bathroom. The guest bedrooms provide ample space for king- or queen-sized furniture and offer fabulous views. Located in a 25-story, 202-unit condominium with distinctive architectural touches, this residence offers a range of amenities including a garden, health club, pool, sauna, steam room, laundry on every floor, maid service, lounge, rooftop deck, and private storage. This penthouse seamlessly blends elegance, comfort, and convenience. Key Features: Massive Setback Terrace: Over 1,400 square feet of private outdoor space for entertaining or relaxing while taking in breathtaking views. Windows in Every Room: Unobstructed views from every corner, filling the space with natural light. Oversized Living and Dining Area: Spacious and inviting, complete with a cozy fireplace. Gourmet Eat-In Kitchen: Large, windowed kitchen designed for the home chef, featuring ample counter space and modern appliances. Key Lock Elevator Access: Direct entry to your apartment for ultimate privacy and convenience. King-Sized Primary Bedroom: Boasts an ensuite windowed bathroom, generous closet space, and direct access to the terrace. Spacious Guest Bedrooms: Each offering stunning views and ample space for comfort. Additional Balcony: Accessible from the living room, adding even more outdoor space to enjoy. For pricing and more information, please contact us today.
$2,625,000
214 W 72nd St Unit 10 New York, NY 10023
- Type:
- Apartment
- Sq.Ft.:
- 1,477
- Status:
- Active
- Beds:
- 3
- Year built:
- 2021
- Baths:
- 3.00
- MLS#:
- RPLU-5123073152
ADDITIONAL INFORMATION
Welcome to Residence 10 at The Parker West - 214 West 72nd Street. This smartly designed two bedroom, three bath, full-floor residence easily converts to a three bedroom! This light-filled, stunning floor-through 1,477 SF home has north, south, and west exposures and views of the Hudson River. Direct elevator access opens onto the gracious living space, with custom- stained 7" European oak plank floors, ceiling heights up to 9'5", and oversized insulated casement windows complete with roller shades. An open kitchen plan features Italian oak cabinetry and open shelving, with oil-rubbed bronzed detailing and hardware, along with Alexandra Nuvolato honed marble slab counters and backsplash, and an island with seating for three. The suite of premium appliances is fully built-in with millwork panel fronts and bronze hardware, including a Miele refrigerator/freezer and dishwasher, a Bertazzoni gas range with convection oven, a fully vented hood, and a Samsung microwave. A Bosch washer and dryer provide added convenience. The primary suite offers generous closets and en-suite four-fixture bath finished with a White Volkas honed marble vanity top and floor, with wainscoting and off-white glazed penny round wall tile above. Other features include a satin-stained white oak custom vanity with brushed metal detailing, oversized glass-enclosed shower, Waterworks polished nickel fixtures, custom medicine cabinets with illuminated brushed bronze frame and radiant floor heating. The en-suite secondary bath features a refined combination of honed terrazzo flooring, Alpine White marble wall tiles, wainscoting, custom millwork vanity, and 60" soaking tub with polished chrome fixtures throughout. The residence also features a powder room with shower, featuring Sediment White textured porcelain floor and wall tiles, a custom curved vanity with a brushed bronze finish, and a tinted mirrored glass enclosure. Curated amenities at Parker West include a roof terrace with barbeque, a fitness room, outdoor playscape, and bicycle storage. The building is staffed with a part-time doorman (M-F 8:30 AM - Midnight. Sat. & Sun 9 AM - 5 PM), seven days a week.Located moments from both Central Park and Riverside Park, Lincoln Center, gourmet grocery stores, and Trader Joe's, with proximity to multiple subway lines.
$1,799,999
238 W End Ave New York, NY 10023
- Type:
- Townhouse
- Sq.Ft.:
- 4,000
- Status:
- Active
- Beds:
- 6
- Year built:
- 1920
- Baths:
- 5.00
- MLS#:
- COMP-160230854314031
ADDITIONAL INFORMATION
Welcome to 238 West End Ave, an exceptional 2-family home located in the prestigious Manhattan Beach area. Nestled on a serene, tree-lined dead-end ocean block, just steps away from the beach. This property sits on a 40ft x 100ft lot, spanning over 4,000 sq ft of living space, complemented by more than 2,000 sq ft of private outdoor space and ample parking up to 6 cars. In addition, this home has been equipped with solar panel system making this an energy-efficient home and a smart buy! This exquisite property comprises of two meticulously designed luxury apartments, providing versatility and comfort. The expansive living and dining areas are perfect for entertaining, and the modern, fully-equipped kitchens. Each apartment offers generously sized bedrooms and elegantly designed bathrooms, with access to designated portions of the private outdoor space, allowing for seamless indoor-outdoor living. In addition, this property features a finished basement with all the bells and whistles, providing extra living space, entertainment options and storage. Manhattan Beach is renowned for its exclusive luxury homes and its serene, upscale atmosphere. This highly sought-after neighborhood offers a unique blend of privacy, security, and proximity to the city’s finest shops & restaurents. Residents enjoy beautiful beachfront access, green spaces, and a close-knit community feel, making it one of New York City's most desirable locations. 238 West End Ave presents a rare opportunity to own a distinguished beachfront property in Manhattan Beach, offering unparalleled luxury and versatility. Ideal for use as a mother-daughter townhome or can be easily converted into a grand single-family mansion.
$4,800,000
212 W 72nd St Unit 9J New York, NY 10023
- Type:
- Apartment
- Sq.Ft.:
- 1,899
- Status:
- Active
- Beds:
- 3
- Year built:
- 2022
- Baths:
- 3.00
- MLS#:
- RPLU-5123037514
ADDITIONAL INFORMATION
This gracious 1,899 square-foot, 3-bedroom, 3-bathroom opens onto 5" white oak plank flooring bathed in natural light from oversized, east-facing windows with an abundance of light and views of classic Upper West Side prewar architecture. The kitchen is outfitted with white matte lacquer cabinetry, honed quartzite slab countertop and backsplash including an island with comfortable seating, integrated Miele appliances, and a full-height pantry. Beyond the open kitchen is the spacious great room with comfortable living and dining areas. The primary bedroom features an oversized walk-in closet and a five-fixture bath with Venus White marble tile floors and walls, millwork vanity clad in leathered textile and featuring deep drawers for storage, custom-designed medicine cabinets and wall sconces by CetraRuddy, and polished nickel fixtures by Waterworks throughout. The second and third bedroom offer well-proportioned layouts with plenty of sunlight, while the refined additional bath combine matte grey porcelain floor tile with high-gloss white ceramic wall tiles, white matte lacquer vanities, and brushed nickel fixtures by Waterworks. The residence conveniently features a laundry closet, with stacked washer and dryer, and multi-zone heating and cooling system that carefully controls the interior climate throughout. Immediate Occupancy. Exclusive Sales & Marketing Agent: Douglas Elliman Development Marketing. The complete terms are in an offering plan available from the Sponsor, which is subject to change by a duly filed amendment. File No. CD19-0069. 212 West 72 Street, NYC 10023. 200 West 72nd Street Owner, LLC c/o Centurion Property Investors, LLC, 595 Madison Avenue, NYC 10022. Equal Housing Opportunity.
- Type:
- Apartment
- Sq.Ft.:
- n/a
- Status:
- Active
- Beds:
- 1
- Year built:
- 1913
- Baths:
- 1.00
- MLS#:
- RPLU-33423056959
ADDITIONAL INFORMATION
Price Improvement! Beautiful, large, move in ready, one bedroom apartment in a doorman building on a prime Upper West Side block. This great space has huge windows with bright West facing views over Amsterdam Avenue of the iconic Apple Bank building. Pre-war details including high beamed ceilings, hardwood floors, Door and wall trims give the space old-world charm. There is also a windowed bathroom, a walk-in closet, and a newly refreshed kitchen. 170 West 74th Street allows unlimited subletting and features a full-time doorperson, porter, live-in super, and laundry in the basement. A great building in the best location. Across the street is Levain bakery, and down the block are Fairway, Citarella, and Trader Joe's. Excellent shopping, restaurants, and transportation are all nearby. Sorry, no dogs.
$1,795,000
25 Central Park W Unit 3P New York, NY 10023
- Type:
- Apartment
- Sq.Ft.:
- 894
- Status:
- Active
- Beds:
- 1
- Year built:
- 1932
- Baths:
- 1.00
- MLS#:
- RPLU-21923045211
ADDITIONAL INFORMATION
Central Park Views from your Prewar Condominium on Central Park West! This beautiful one-bedroom duplex at the renowned Century is an amazing opportunity to purchase a home on the Park. The elegant foyer with large coat closet welcomes you and immediately you are greeted with the stunning views. The elegant living/dining room is sunken, a trade mark of the Century's deco architecture. Adjacent is the spacious and recently renovated windowed kitchen, appointed with stainless steel appliances, including a Viking range and Traulsen refrigerator. A dramatic staircase leads to the upper level, where the tranquil and very large primary bedroom overlooking Central Park is found. Enhancing the space is a large dressing room, a walk-in closet, and a renovated, windowed bathroom with a marble sink, spa shower and a view of the Park. There is also access to the elevators on this floor. Designed by famed architect Irving Chanin in 1931, the iconic Century is the only prewar condo on Central Park West below 92nd Street. The Art Deco masterpiece is listed on the National Register of Historic Places and enjoys landmark status. Amenities include 3 full-service entrances, on-site management, a laundry facility, a private floral courtyard, bike storage, and storage bins as available. A fitness center is being added to the building's amenities soon too! Pets are welcome and renting is allowed. The unbeatable location directly across from Central Park and just minutes from Lincoln Center, the Metropolitan Opera House, Whole Foods, world-class museums, fine dining, shopping, and a vast array of transportation at Columbus Circle. Please note that there is an ongoing Capital Assessment and this apartment pays $100.52 per month. There is also a Special Assessment for amenity zone build out and this apartment pays $32.83 per month. Please note, the actual current monthly taxes are $647.98, which includes exemptions and abatements that the owner qualifies for. The listed taxes only include the coop/condo abatement for primary residents. The unabated monthly taxes are $1,903.73. Please call for a private appointment.
$19,150,000
212 W 72nd St Unit PHN New York, NY 10023
- Type:
- Apartment
- Sq.Ft.:
- 4,683
- Status:
- Active
- Beds:
- 5
- Year built:
- 2022
- Baths:
- 6.00
- MLS#:
- RPLU-5123056548
ADDITIONAL INFORMATION
This pinnacle five-bedroom, five-and-a-half-bathroom, Penthouse home atop 212 West 72nd Street is comprised of 4,683 interior square feet and 1,284 square feet of outdoor space that includes an extraordinary 1,184 square-foot roof terrace featuring an outdoor kitchen, multiple seating areas, and a hot tub. The majestic indoor/outdoor living spaces are complemented by spectacular views throughout of the iconic architectural crowns of the timeless Upper West Side landscape and the Midtown skyline including Central Park. Dramatic white oak entry doors with keyless entry open onto a double-height foyer with 5" white oak plank floors bathed in natural light from floor-to-ceiling windows. The windowed eat-in kitchen features an island with a seating for four and is outfitted with white matte lacquer cabinetry and honed quartzite slab countertop and backsplash. The thoughtfully appointed space also features a suite of integrated Miele appliances, two dishwashers, wine refrigerator and four full-height pantries. Beyond the kitchen, in the signature curve of the building, is the expansive living and dining room with a gas fireplace and open city skyline views. Adjacent to the kitchen is a spacious library for added comfort and relaxation. The primary bedroom suite features a south-facing windowed study, private terrace, and two large walk-in-closets. The ensuite, five-fixture bathroom includes Venus White marble tile floors and walls, millwork vanity clad in leathered textile, custom-designed medicine cabinets with wall sconces crafted by CetraRuddy, and polished nickel fixtures by Waterworks throughout. A freestanding soaking tub offers incredible views of the Midtown skyline. The additional bedrooms offer generous closet space, while the refined additional baths combine matte grey porcelain floor tile with high-gloss white ceramic wall tiles, white matte lacquer vanities, and brushed nickel fixtures by Waterworks. The residence conveniently features a laundry room with sink. No detail was overlooked in the design of this residence with a multi-zone heating and cooling system that carefully controls the interior climate throughout. The homes are partnered with a robust suite of indoor/outdoor amenity spaces, including a residents' lounge designed in the style of a private great room with space for reading or entertaining, children's playroom with kitchenette and space for learning and for play, state-of-the-art fitness center designed by The Wright Fit with private training studios and adjacent outdoor training spaces, and landscaped terrace with comfortable seating areas. Most impressive of all is the residents' roof terrace lounge which showcases lush landscaping, outdoor barbecue, outdoor fireplace, seating areas for both entertaining and lounging, and sweeping panoramic views. This thoughtful offering is complete with the modern convenience of a full-time doorman & concierge, building porters and live-in resident manager, as well as availability of private storage and bicycle storage. Immediate Occupancy. Exclusive Sales & Marketing Agent: Douglas Elliman Development Marketing. The complete terms are in an offering plan available from the Sponsor, which is subject to change by a duly filed amendment. File No. CD19-0069. 212 West 72 Street, NYC 10023. 200 West 72nd Street Owner, LLC c/o Centurion Property Investors, LLC, 595 Madison Avenue, NYC 10022. Equal Housing Opportunity.
- Type:
- Apartment
- Sq.Ft.:
- 650
- Status:
- Active
- Beds:
- 1
- Year built:
- 1932
- Baths:
- 1.00
- MLS#:
- RPLU-21923055205
ADDITIONAL INFORMATION
Rare Triple Mint 1BR Condo with Park-Facing Terrace The Perfect XXX Mint Pied-a-Terre located in The Century, the premier Prewar Central Park West condominium. This gut-renovated one-bedroom property is the rarest of rare- it includes a large planted terrace facing Central Park! From the 20th floor, walk out through one of the two glass-paneled floor-to-ceiling doors that lead to epic, panoramic views! With an impeccable renovation just completed, the apartment takes full advantage of its Prewar detail and high ceilings, while bringing in the best of the brand new. The windowed kitchen has high-end stainless-steel appliances. The stylish bath has a double sink, double vanity, along with a walk-in shower and towel warmer. Features also include central air-conditioning, six-inch wide oak hardwood plank flooring, and ample closet space. Washer/dryers are allowed. Built in 1932, The Century is a pet-friendly, white-glove Art-Deco condominium with live-in resident manager, full-time attended door with Concierge. Amenities also include a friendly staff, bike and laundry room. Let the sweep and scope of Central Park be yours! Showings by appointment only.
$4,750,000
56 W 71st St Unit 1A/2A New York, NY 10023
- Type:
- Apartment
- Sq.Ft.:
- 2,625
- Status:
- Active
- Beds:
- 4
- Year built:
- 1900
- Baths:
- 5.00
- MLS#:
- COMP-160363217758305
ADDITIONAL INFORMATION
Nestled in the heart of the Upper West Side, 56 W. 71st St., Apt. 1/2A, is an exquisite example of pre-war charm seamlessly integrated with modern luxury. This unique residence, which spans two floors, offers an unparalleled living experience accentuated by a private garden—a rare and coveted feature in this iconic neighborhood. As you step into the apartment, you are greeted by high ceilings and an abundance of natural light that floods the expansive living area, creating a warm and inviting atmosphere. The meticulously maintained hardwood floors and elegant crown moldings speak to the timeless sophistication that defines this home. The open-concept kitchen is a chef’s dream, boasting top-of-the-line stainless steel appliances, custom cabinetry, and pristine marble countertops. It seamlessly flows into the dining area, making it perfect for both intimate dinners and larger gatherings. The master bedroom, located on the upper level, offers a serene retreat with ample closet space and a beautifully appointed en-suite bathroom featuring classic subway tile and high-end fixtures. An additional bedroom and full bathroom on the main level provide flexibility for guests or a home office. However, the true pièce de résistance is the private garden. Accessible through French doors from the living area, this lush, landscaped oasis provides a tranquil escape from the bustle of city life. It’s the perfect setting for morning coffee, al fresco dining, or simply unwinding with a good book. Residents of this boutique building enjoy the benefits of a responsive and attentive superintendent who has been with the building for many years, secure entry, and an enviable location just steps from Central Park, Lincoln Center, and a myriad of dining and shopping options. Apartment 1/2A at 56 W. 71st St. is not just a home; it’s a lifestyle, offering a rare blend of elegance, comfort, and convenience in one of New York City’s most desirable neighborhoods. This stunning property features elevator access to both floors.
$4,950,000
91 Central Park W Unit 5A New York, NY 10023
- Type:
- Apartment
- Sq.Ft.:
- n/a
- Status:
- Active
- Beds:
- 3
- Year built:
- 1929
- Baths:
- 4.00
- MLS#:
- RPLU-21923054205
ADDITIONAL INFORMATION
NEW PRICE! A majestic corner classic 8 of glorious scale and proportions with direct views over Central Park to the East and Billionaire's Row to the South in a full-service luxury prewar cooperative on coveted Central Park West. Boasting over 45' feet of direct park frontage, Residence 5A at 91 Central Park West is a 3-bedroom, 4-bathroom home offering a flexible floor plan and graceful flow, with three rooms over Central Park including a sprawling living room, a library/3rd bedroom with an en-suite windowed bathroom as well as a corner primary bedroom suite, all offered at an exceptional value for you to tailor to your own needs. As you enter off of a semi-private landing, you make your way through the foyer and into a gracious central gallery off of which all rooms radiate. The living room stretches nearly 24 feet deep and directly overlooks glorious Central Park through a pair of oversized double-hung windows. The living room is adorned with a wood-burning fireplace flanked by handsome built-ins, further complemented by prewar details such as beamed ceilings overhead and herringbone wood floors which can be found throughout the principle entertaining rooms. A park-facing 3rd bedroom/library rests immediately adjacent the living room and features an array of built-ins, two sizable closets as well as a windowed en-suite bathroom. This room can be accessed from the bedroom hall as a bedroom or opened into the living room, per your taste and needs. To the West of the gallery, a regal formal dining room is wrapped in wainscoting and is the perfect setting for even the most elaborate of dinner parties or holiday gatherings. The scale of the dining room is ideal for those who alternatively wish to create a media or great room, or a hybrid space with a full proper dining area further enhanced by additional lounging. Immediately adjacent, there is a large windowed eat-in kitchen with a dedicated breakfast area as well as two staff rooms, one of which is currently in use as a laundry room and the other of which has functioned as a home office with a windowed en-suite bathroom. The principle bedrooms are located in the southern wing of the home, anchored by a glamorous park-facing corner primary bedroom suite which wraps the southeastern facade of the building over Central Park West and West 69th Street. The primary bedroom offers two walk-in closets as well as a windowed en-suite bathroom. There is a second large bedroom suite facing South over West 69th Street with two sizable walk-in closets as well as an en-suite windowed bathroom. Built in 1929, 91 Central Park West is prestigious prewar cooperative designed by prolific architects Schwartz & Gross in the Neo-Renaissance style with Beaux-Arts embellishments. This resplendent brick-building with rusticated limestone base commands the North corner of West 69th Street on a prime stretch of the Central Park West Gold Coast. There is a dedicated full-time staff that includes a doorman/concierge and a live-in resident manager, and building amenities include a fitness room, a playroom, central laundry as well as bicycle storage and assigned private storage. Residents enjoy the luxury of Central Park at their doorstep as well as close proximity to Lincoln Center and the vibrant cultural, culinary, shopping and entertainment venues that epitomize life on the prime Upper West Side. Pieds-a-terre and pets are permitted upon approval. There is a flip tax of 2% payable by the buyer, and financing is allowed up to 50%.
$5,600,000
1 Central Park W Unit 29B New York, NY 10023
- Type:
- Apartment
- Sq.Ft.:
- 1,599
- Status:
- Active
- Beds:
- 2
- Year built:
- 1996
- Baths:
- 3.00
- MLS#:
- RPLU-21923015898
ADDITIONAL INFORMATION
Park Views Forever Welcome to apartment 29B at 1 Central Park West. Every window faces directly onto Central Park and has 10 foot high floor to ceiling windows. This stunning apartment has a great floorplan with a 32 foot living/dining room and split bedrooms. It is in excellent condition with a recently updated kitchen. This is the lowest priced 2 bedroom with direct Park views in the building. Designed by Philip Johnson and Costas Kondylis, 1 Central Park West is an architectural masterpiece. It houses 5-Star Forbes Guide hotel and the renowned Jean Georges restaurant, which boasts two Michelin Stars. A brand-new health club with a 55-foot pool and a spectacular 360-degree rooftop deck enhance the living experience, while the on-site garage and additional amenities add to the convenience. Situated at the crossroads of Central Park and Columbus Circle, this location offers the best New York City at your doorstep. Enjoy the lush greenery of Central Park, world-class, and the vibrant energy of Columbus Circle-all across the street!
- Type:
- Co-Op
- Sq.Ft.:
- 650
- Status:
- Active
- Beds:
- 1
- Year built:
- 1926
- Baths:
- 1.00
- MLS#:
- 3557481
- Subdivision:
- The Bancroft Condominium
ADDITIONAL INFORMATION
**Location, Location, Location!** Discover this beautiful one-bedroom co-op, ideally situated just steps away from Central Park and directly across from the iconic Dakota Building, the former residence of John Lennon. This prime location offers unparalleled access to one of New York City's most beloved landmarks. The spacious one-bedroom unit features a well-designed layout, perfect for comfortable living. With low maintenance fees, this co-op is a rare find in such a prestigious area. Don't miss out on the opportunity to make this desirable, super pet friendly, one-bedroom co-op your new home.
- Type:
- Apartment
- Sq.Ft.:
- n/a
- Status:
- Active
- Beds:
- 1
- Year built:
- 1961
- Baths:
- 1.00
- MLS#:
- RPLU-21923025131
ADDITIONAL INFORMATION
PRICE IMPROVEMENT Great opportunity to create your own vision in this blank-slate, affordable, one-bedroom, one-bath home, on the second floor of this Lincoln Square cooperative. Quiet western exposures nestled in the garden and trees provide excellent privacy and green views. The entry foyer leads into a large living space, galley kitchen and L-shaped dining area which could easily be converted into home office or guest space with plenty of room for dining remaining. The spacious bedroom can easily accommodate a king-sized bed and accompanying furniture. Four generous closets will provide a space for everything you need. 303 West 66th Street is a beautifully landscaped, full-service cooperative with onsite professional management and staff, renovated 24-hour attended lobby, daily concierge/package service, community room, and two modern central laundry rooms. Nearing completion of a complete hallway renovation, the building boasts its own new state-of-the art gym at no additional cost to residents. Utilities are also included in the maintenance, making it even more affordable. A front circular driveway makes loading and unloading a breeze. Purchasing options are flexible with co-purchasing, pied-a-terres, and gifting permitted. Sorry, no dogs. The building is situated in a perfect location between the cultural activities of Lincoln Center and the Hudson River Greenway, one of the most well-designed waterfront green spaces in New York City. 303 West 66th Street is very convenient to shopping on Broadway and Columbus Circle, public transportation including No. 1 subway, M57, M66, and M72 bus lines and several Citi Bike stations.
$18,500,000
42 W 71st St New York, NY 10023
- Type:
- Townhouse
- Sq.Ft.:
- 8,560
- Status:
- Active
- Beds:
- 6
- Year built:
- 1910
- Baths:
- 9.00
- MLS#:
- COMP-159147064137226
ADDITIONAL INFORMATION
The ONLY Elevator, Renovated 20-foot-wide townhouse next to Central Park for sale! Welcome to 42 West 71st Street, an exquisitely renovated five-story single-family mansion located on one of the premier blocks near Central Park on the Upper West Side. Filled with natural light and surrounded by townhouses, this grand 20’ wide home features impressive high ceilings on every floor, offering over 8,560 square feet of magnificent interior living space, plus an additional 1,700 square feet of outdoor space including a south garden, terrace, and roof deck. Designed by internationally renowned architect Dirk Denison, this house masterfully combines high-quality design with premium materials. The meticulous and elegant renovation showcases a contemporary interior aesthetic with hardwood floors, exotic Italian marble in the kitchen and baths, and top-of-the-line fixtures and appliances. Every detail has been thoughtfully considered, from the newly built rear glass facade to the exceptional Poggenpohl chef’s kitchen. The townhouse is equipped with an elevator that services all floors from the basement to the top level. The new owner will enjoy multiple outdoor spaces, including a beautifully landscaped south garden, a spacious roof terrace with a wet bar and open city views. The home is fully wired for smart home technology, including TV, phone, data, cameras, and Wi-Fi. All windows are prewired for motorized shades, allowing for customizable design and functionality. Other standout features include Lutron lighting, a Sonos audio system, a 1,000+ bottle capacity wine cellar, and a 14-zone HVAC system. Situated on a picturesque, tree-lined townhouse block in the low West 70s, this fantastic home offers easy access to Central Park, Lincoln Center, Columbus Circle, and some of the best dining and shopping in New York City. Layout: Basement: The finished basement features a fitness room or a large recreation room with an adjacent half bath, a generous wine cellar with 1,000+ bottle capacity, a sauna room, a laundry room, a staff room, ample storage spaces, and the building’s mechanicals. Garden Floor: The beautifully planted south garden receives abundant natural sunlight throughout the day. This floor includes a cheerful sunroom and a dining room with a fireplace adjacent to the marble Poggenpohl chef’s kitchen with top-of-the-line Wolf and Sub-Zero appliances. A relaxing family room and a marble guest powder room complete this level. Parlor Floor: The stunning Parlor Floor boasts 12-foot ceilings and three gracious fireplaces. Enter through the foyer to the reception area with grand custom-built bow-front windows and a marble guest bath. The magnificent living room at the rear of the home gleams with southern light pouring through the glass façade. Third Level: Tranquil and quiet, the luxurious primary bedroom suite and an office occupies the entire 3rd floor. The bedroom boasts a beautiful marble bathroom with a TOTO Washlet, a massive walk-in closet and a fireplace. The office has a dry bar and a windowed 5-piece bathroom with a separate water closet. Fourth Level: This level features two bedrooms, each with their own en suite baths. The south bedroom has a private terrace. Fifth Level: This level features two bedrooms, each with their own en suite bath. In the center of the fifth floor, there is an open space with a wet bar and beautiful natural light pouring through a skylight. This space can be used as a study, lounge or entertainment area. Roof Level: This private rooftop, equipped with a wet bar, is perfect for entertaining and offers stunning views of the city skyline. Note: The floor plan is for demonstration purposes only. Please verify the exact measurements and total square footage with your architect.
$11,450,000
18 W 76th St New York, NY 10023
- Type:
- Townhouse
- Sq.Ft.:
- 10,498
- Status:
- Active
- Beds:
- 6
- Year built:
- 1900
- Baths:
- 7.00
- MLS#:
- RPLU-8923074706
ADDITIONAL INFORMATION
25 WIDE MANSION ON THE BEST BLOCK ON THE UPPER WEST SIDE This is a once in a lifetime opportunity to own a grand and stunning mansion in a highly coveted location, on a prime park block that is home to the Upper West Sides finest townhomes. The magnificent French Renaissance style facade is in excellent condition, and the interior walls have been mostly removed, highlighting the incredible proportions of the original mansion. At 25 wide, 6 above grade floors, and with ceilings up to 14 tall, this sun-filled townhome is perfect for entertaining or living. The parlor floor is large enough to accommodate a grand living room, dining room and spacious kitchen all on one floor. The 1075 SF roof deck features panoramic views in all directions of wide open sky, the New York Historical Society, the San Remo, and a side view of Central Park. Originally built in 1898 and designed by the architecture firm Cleverdon & Putzel, this townhome requires renovation and is priced accordingly. After a decade long search, the townhome was purchased by a prominent family with a renowned art collection for use as a private gallery. The stunning and spacious townhome could easily serve as a home for a school, foundation, or institution. A stone throw away from Central Park and one block from the Museum of Natural History, this townhome is in the heart of the best of Upper West Side dining, cafes and shopping. Please note fully DOB approved plans are available by Zivkovic Connolly Architects. Renderings shown for representational purposes only.
$1,450,000
41 W 72nd St Unit 10d New York, NY 10023
- Type:
- Apartment
- Sq.Ft.:
- 1,000
- Status:
- Active
- Beds:
- 2
- Year built:
- 1928
- Baths:
- 2.00
- MLS#:
- RLMX-100173
ADDITIONAL INFORMATION
Fact Real Estate is proud to present this bright, quiet and mint condition 2 bedroom condo unit in prime Upper West Side Central Park Block location. Hermitage 10D is a 2-Bedroom 1.5-Bath prewar apartment featuring tall ceilings, beautiful pristine herringbone floors and southern exposure. Full-service doorman, elevator condo building with great staff and well preserved prewar details. 1/1/2023 ASSESSMENT: $83.20 Washer and dryer now allowed in unit with approval*** Close to all the major supermarkets, such as Trader Joes, Fairway and Citarella, and subway stations. The Hermitage was built in 1928 and has a total of 125 units over 16 floors. It is a full-service condominium featuring wonderful staff and 24hr doorman, common laundry room and live-in superintendent.
IDX information is provided exclusively for consumers’ personal, non-commercial use, that it may not be used for any purpose other than to identify prospective properties consumers may be interested in purchasing, and that the data is deemed reliable but is not guaranteed accurate by the MLS. Per New York legal requirement, click here for the Standard Operating Procedures. Copyright 2024 Real Estate Board of New York. All rights reserved.

Listings courtesy of One Key MLS as distributed by MLS GRID. Based on information submitted to the MLS GRID as of 11/13/2024. All data is obtained from various sources and may not have been verified by broker or MLS GRID. Supplied Open House Information is subject to change without notice. All information should be independently reviewed and verified for accuracy. Properties may or may not be listed by the office/agent presenting the information. Properties displayed may be listed or sold by various participants in the MLS. Per New York legal requirement, click here for the Standard Operating Procedures. Copyright 2024, OneKey MLS, Inc. All Rights Reserved.
New York Real Estate
The median home value in New York, NY is $1,486,325. This is higher than the county median home value of $1,187,100. The national median home value is $338,100. The average price of homes sold in New York, NY is $1,486,325. Approximately 28.52% of New York homes are owned, compared to 51.79% rented, while 19.69% are vacant. New York real estate listings include condos, townhomes, and single family homes for sale. Commercial properties are also available. If you see a property you’re interested in, contact a New York real estate agent to arrange a tour today!
New York, New York 10023 has a population of 219,603. New York 10023 is more family-centric than the surrounding county with 34.07% of the households containing married families with children. The county average for households married with children is 25.3%.
The median household income in New York, New York 10023 is $143,976. The median household income for the surrounding county is $93,956 compared to the national median of $69,021. The median age of people living in New York 10023 is 40.8 years.
New York Weather
The average high temperature in July is 85.05 degrees, with an average low temperature in January of 25.9 degrees. The average rainfall is approximately 47.48 inches per year, with 26.1 inches of snow per year.
