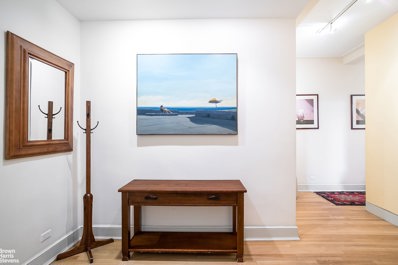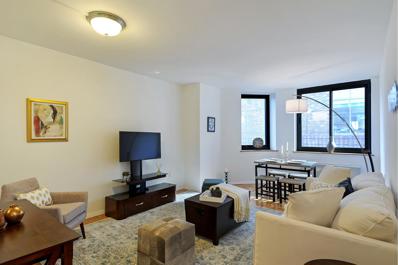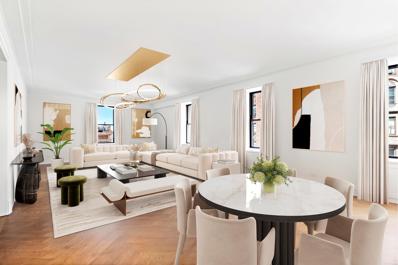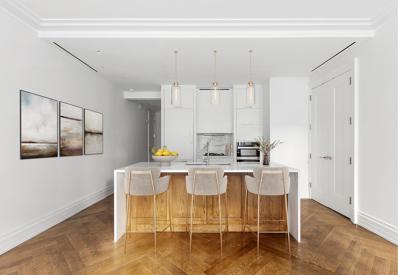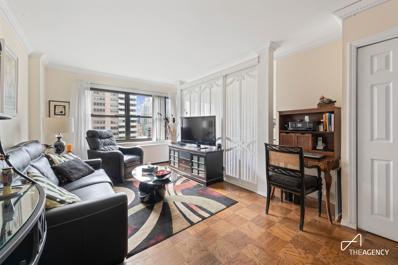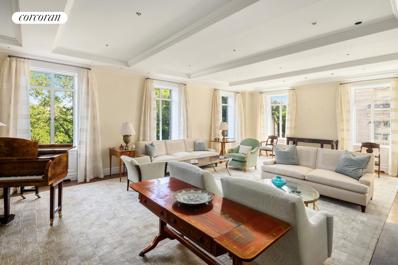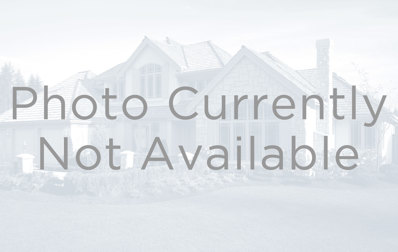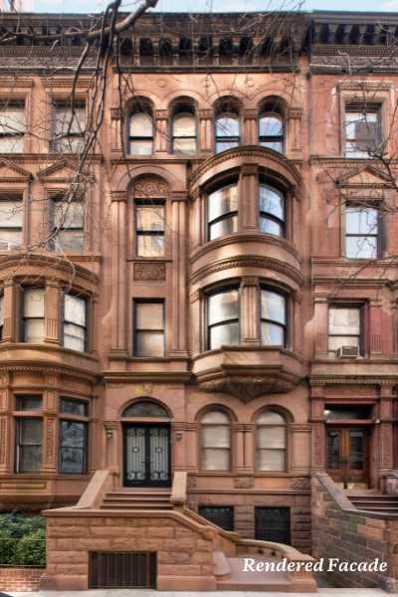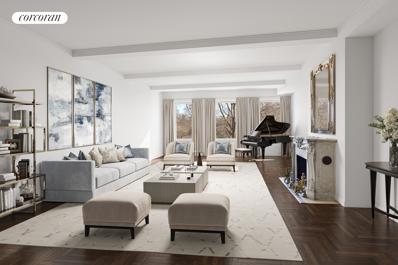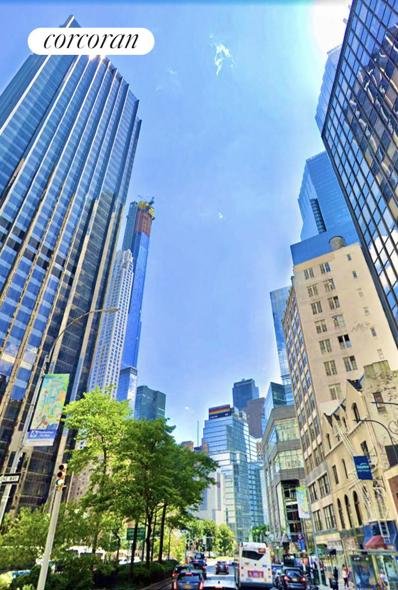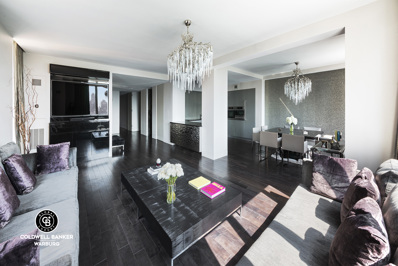New York NY Homes for Rent
- Type:
- Apartment
- Sq.Ft.:
- n/a
- Status:
- Active
- Beds:
- 2
- Year built:
- 1924
- Baths:
- 2.00
- MLS#:
- RPLU-63222336615
ADDITIONAL INFORMATION
Welcome to 310 West 72nd Street, 1D! Rare opportunity for a 2 full bedroom (or convertible 3) and 2 bathrooms in upscale prewar building in the heart of the Upper West Side. The unit is currently being used as a professional space for 3 individual offices with 2 half baths. Minimal work is required to convert to spacious multi bedroom residence. With its larger room proportions and higher ceiling height, this unit allows for a seamless conversion to a private residence. See proposed alternative floorplans. Architectural consult upon request. Maintenace reflects a $50,000 seller rebate over 36 months. 310 West 72nd Street is a statuesque prewar building built with a prominent limestone base. The 117 unit building provides 24-hour doorman service, live-in super, children's playroom, bike room, and storage. The pet-friendly building additionally allows washer/dryer, co-purchasing, pied-a-terre and sublets. There is a 1% flip tax. Co-exclusive.
- Type:
- Apartment
- Sq.Ft.:
- 662
- Status:
- Active
- Beds:
- 1
- Year built:
- 1985
- Baths:
- 1.00
- MLS#:
- RPLU-5122299701
ADDITIONAL INFORMATION
Sun drenched Massive One Bedroom Condo includes a living room large enough for a dining area, a high end kitchen renovation with granite counter tops, Sub Zero refrigerator, Bosch dishwasher, Gallery professional stove and microwave a marble bathroom and excellent closet space, and over sized windows. A large storage unit is also included at no extra cost. Located at The Copley Condominium and Club - a full service condo with 24 hour doorman, concierge, 40 foot indoor pool, sauna and Health Club, 1/4 acre Outdoor Terrace/Backyard Garden, Childrens Playroom, Garage and bicycle room.One block from Lincoln Center and next to Central Park and all transportation. Apartment Features: South exposure, Full city view Building Features: Courtyard, Roof deck
$6,395,000
235 W 75th St Unit 820 New York, NY 10023
- Type:
- Apartment
- Sq.Ft.:
- 3,214
- Status:
- Active
- Beds:
- 5
- Year built:
- 1901
- Baths:
- 6.00
- MLS#:
- RPLU-5122099747
ADDITIONAL INFORMATION
Welcome to The Astor. Experience an exquisite arrival as you discreetly enter off Broadway through bronze-and-glass doors into the renovated historic lobby, where carefully restored original details live alongside artful modern additions. The juxtaposition creates an understated elegance that feels right for today, while still speaking to a legacy era of quality and craft. Contemporary Upper West Side living meets classic New York in this north facing Five Bedroom, Five and a half Bathroom condominium home at The Astor exquisitely designed by the renowned Pembrooke & Ives. A grand formal entry gallery leads to an exceptional sunlit great room with stunning sunset views which open to the eat-in-kitchen. The smartly designed kitchen features Lefroy Brooks fixtures, Calacatta marble countertops and backsplash, custom paneled millwork in matte white, and a center island clad in full Calacatta marble slabs, complete with a tasteful assortment of top-of-the-line Gaggenau, Miele, and Subzero appliances. This sprawling home features an abundance of closet space. The primary bedroom suite is complemented with a large walk-in closet and an exquisite primary bathroom drenched with floor to ceiling Calacatta Gold, Nero Gold and Tundra Grey marble tiles accented by Haisa marble mosaics. The bathroom also features a free standing tub, Lefroy Brooks fixtures throughout, double sink vanity, radiant heated floors, with a shower and Duravit by Starck wall mounted water closet separately enclosed. The additional three bedrooms have custom en-suite bathrooms featuring 24-inch square honed Glassos tile floors lined with 6 inch square ceramic tiled walls, completed by custom vanities of Glassos slab, custom frameless medicine cabinets, Kohler under mount bathtub with polished Glassos slab deck within the shower. There is an additional walk-in closet as well. At The Astor, enjoy tailored services including a 24-hour concierge, a professionally outfitted fitness center with state-of-the-art cardio and conditioning equipment, and a children's playroom equipped with games and activities. Bike parking available. Exclusive Sales & Marketing Agent: Douglas Elliman Development Marketing. The complete terms are in an offering plan available from the Sponsor (File No: CD130262) Disclaimer: the images may be from a similar residence.
- Type:
- Apartment
- Sq.Ft.:
- 652
- Status:
- Active
- Beds:
- n/a
- Year built:
- 1901
- Baths:
- 1.00
- MLS#:
- RPLU-5122098209
ADDITIONAL INFORMATION
Welcome to The Astor. Experience an exquisite arrival as you discreetly enter off Broadway through bronze-and-glass doors into the renovated historic lobby, where carefully restored original details live alongside artful modern additions. The juxtaposition creates an understated elegance that feels right for today, while still speaking to a classic era of quality and craft. Residence 406 offers contemporary Upper West Side living, meets classic New York, in this very rarely available studio, one-bathroom home at The Astor. The foyer welcomes you to a well-proportioned living area with the hallmarks of Pembrooke & Ives' restoration throughout and a fully equipped open chef's kitchen. The smartly designed kitchen features Lefroy Brooks fixtures, Calacatta marble countertops and backsplash, custom paneled millwork in matte white, a center island clad in full Calacatta marble slabs, and is completed with a tasteful assortment of top-of-the-line Gaggenau, Miele, and Subzero appliances. The studio is complemented with an exquisite primary bathroom drenched in floor to ceiling Calacatta Gold, Nero Gold and Tundra Grey marble tiles accented by Haisa marble mosaics. The bathroom is completed with radiant heated floors and a Duravit by Starck wall mounted water closet. Additionally, there is a laundry closet with a Bosch washer/dryer to complete this exceptional studio home. Additional features include: five-inch herringbone floors in living areas with walnut inlay; double-paned insulated windows, individual climate control in every room, hardware by Valli & Valli, fixtures by Lefroy Brooks. Residences are fully pre-wired to easily accommodate motorized window shades and advanced home automation and AV systems installed by the purchaser, as well as Verizon Fios. At The Astor, enjoy tailored services including a 24-hour concierge, a professionally outfitted fitness center with state-of-the-art cardio and conditioning equipment, and a children's playroom equipped with games and activities. Bike parking and storage available. Exclusive Sales & Marketing Agent: Douglas Elliman Development Marketing. The complete terms are in an offering plan available from the Sponsor (File No: CD130262) Disclaimer: the images may be from a similar residence.
- Type:
- Apartment
- Sq.Ft.:
- n/a
- Status:
- Active
- Beds:
- n/a
- Year built:
- 1961
- Baths:
- 1.00
- MLS#:
- OLRS-1996849
ADDITIONAL INFORMATION
This spacious alcove studio is bright and sunny all day with all windows facing south and lovely views of the City and the trees and flowers of the peaceful Lincoln Towers central courtyard below. Uniquely it has a smart though removable divider to afford one bedroom privacy in the sleeping alcove when needed. The kitchen and bath have been upgraded, and the closet space, which includes a very large walk-in, is more than generous. Maintenance includes gas and electricity. This lovely home is in a full service luxury building with all of the amenities, and is perfectly located to allow and encourage you to take advantage of all Manhattan has to offer. It is mere steps to Lincoln Center and Central and Riverside Parks, and in the midst of all of the dining, cultural, entertainment and shopping options that make the Upper West Side and New York City all that New York is. This wonderful new home or pied-a-terre can truly become your perfect base to enjoy City life.
$15,750,000
145 Central Park W Unit 4C New York, NY 10023
- Type:
- Apartment
- Sq.Ft.:
- n/a
- Status:
- Active
- Beds:
- 3
- Year built:
- 1930
- Baths:
- 5.00
- MLS#:
- RPLU-33421835968
ADDITIONAL INFORMATION
Perfectly situated in the premier prewar co-operative, The San Remo, this extraordinary thirteen into ten room corner residence has been expertly renovated by the renowned architectural firm Hottenroth + Joseph with C-Squared Contracting executing the construction. Drenched in sunlight, this stunning residence has three magnificent entertaining rooms overlooking Central Park. Fit for entertaining and everyday living, each room boasts grand scale, generous proportions, and refined finishes throughout. There are three to four bedroom suites, four full bathrooms and a powder room. The residence features 10-foot ceilings, original restored Emery Roth historical details, custom millwork and moldings, raised doorways, twenty-three windows, solid Mahogany doors, Nanz hardware, and Waterworks fixtures. All mechanical elements of this sophisticated home have been fully modernized and include a Savant smart home system which controls the multi-zoned central air conditioning system, a Lutron lighting system, motorized shades and an audio/video system. Off a private elevator landing, one enters into the entrance foyer as well as a 20'10" long gallery, from which beautiful Central Park views are framed through oversized casement windows. The regal formal dining room is 22'5" long and has a set of French Doors leading to a Juliette balcony overlooking Central Park, providing the ideal vantage point for the Thanksgiving Day Parade. Adjacent is the handsome library which is finished in mahogany, and has pocket doors to the living room. In the corner is the palatial living room with dimensions measuring 30'8" long by 20'2" wide; it has both eastern views towards Central Park and southern views of the iconic Manhattan skyline. This room is luxury defined. There is an enormous windowed eat-in kitchen that has a center island with seating as well as a large breakfast area that can accommodate a table that seats six. The kitchen has custom cabinetry and is equipped with Miele, Subzero and Wolf appliances. Connecting the kitchen to the dining room is an incredible butler's pantry with two Subzero wine refrigerators, a second sink and excellent storage providing for endless entertaining. Off the kitchen is a laundry room with a side-by-side washer/dryer and a sink as well as a staff room with its own bathroom. Completing the public spaces are two large coat closets and an elegant powder room off the gallery. The bedrooms begin with a luxurious primary suite that faces south onto 74th Street. It has two custom dressing rooms; one of which was the fourth bedroom that has been made into an incredible windowed dressing room with a center island and walls of custom hanging and built-in storage, as well as a separate walk-in closet. The lavish en-suite windowed primary bathroom is clad in marble and has Bendheim glass and polished nickel details and is outfitted with two sinks, a wet room with an oversized shower area and a deep soaking bathtub as well as a separate water closet. There are two additional bedroom suites both with en-suite renovated bathrooms and large closets. The building allows up to 50% financing and there is a 3.5% flip tax paid by the purchaser. Built in 1929 by Emery Roth, The San Remo is one of Manhattan's most beloved co-operatives. Ideally situated on Central Park West between 74th and 75th Street, this white-glove building has wonderful staff and services, a state-of-the-art fitness center, a playroom, a private garden for residents, and a bike room.
$1,995,000
140 W 69th St Unit 31 New York, NY 10023
- Type:
- Apartment
- Sq.Ft.:
- n/a
- Status:
- Active
- Beds:
- 3
- Year built:
- 1905
- Baths:
- 3.00
- MLS#:
- COMP-166909730301425
ADDITIONAL INFORMATION
BIG RENOVATED 3BR 3BTH in PRIME LINCOLN SQUARE ?DOUBLE-CORNER PRE-WAR CLASSIC IN FULL SERVICE BUILDING WELCOME HERE: Pied-a-terres, pets, gifting and guarantors — and generous sublet policy (case by case). Fully renovated back to its studs, and mindfully reinvented for today, this 1903 classic is the ideal mix of good form and great function. The beautiful result is a timeless home that is smartly suited for all of your growing needs. Above you, ceilings soar to ~12 feet, underfoot are handsome hardwood floors, and everywhere you look is classic beauty. The welcoming foyer is this hub of this feel-good home. From this gracious core, all of the well-scaled rooms elegantly flow. The large living room is a stretch-out corner space with a stunning decorative fireplace, big windows, marvelous moldings, and room for dining. The good looking kitchen is immensely practical, offering top-shelf appliances, ample cabinets and stone counters. With an ideal scale and a perfect position by its just-open-enough kitchen, easy living and comfortable entertaining happen effortlessly in this happy home. All three bedrooms are separate from one another, thoughtfully allowing you and yours to be alone together with gracious privacy. The king-sized primary bedroom is a corner suite with dual exposures on the tree-line (cross breezes, anyone?) and — like every room in this residence — offers super-high ceilings. Served by a wall of designer closets, and a beautiful, en-suite, marble windowed bath, this suite is a sweet treat. The two guest bedrooms are sizable and quiet, one with an en suite marble bath, and the other served by a designer hall bath. An in-home washer/dryer and good, custom closet space round out the easy-to-live vibe that permeates this winsome home. Sweetly positioned in the bright Southeast and Southwest corners of its historical building, this expansive home is a fully upgraded residential treasure. Enjoying the full-services of its well run, financially fit building's round-the-clock staff and resident superintendent, life here is easy, comfortable, and fun. Just beyond the lobby is supreme access to Central Park, Lincoln Center, Trader Joe's, Whole Foods, the Beacon Theatre, the 1-2-3 and B-C trains, the shops at Columbus Circle, and every brag-gable Upper Westside destination. Pied-a-terres, pets, gifting and guarantors are welcome (case by case), and a generous sublet policy provides for flexible ownership.
$7,495,000
8 W 71st St New York, NY 10023
- Type:
- Townhouse
- Sq.Ft.:
- 6,100
- Status:
- Active
- Beds:
- 8
- Year built:
- 1891
- Baths:
- 8.00
- MLS#:
- PRCH-3763796
ADDITIONAL INFORMATION
Bring your architect! 8 West 71st Street is a classic Renaissance Revival-style brownstone designed and constructed in 1892 by architect Gilbert A. Schellenger. The location is unparalleled - situated on a tree-lined townhouse block in the West 70s, just a stone's throw from Central Park and all that the prime Upper West Side has to offer. Features of the property include 20' of width, generous ceiling heights, abundant natural light, and beautifully maintained original details. Delivered vacant, the property offers the unique opportunity to create a luxurious single-family home in a the heart of the Upper West Side. Currently configured as 10 units, it offers a valuable investment opportunity or could be reconfigured for a live-with-income purchaser. 8 West 71st Street is conveniently located in close proximity to Lincoln Center, premier retail and dining, public transportation and top rated schools.
- Type:
- Apartment
- Sq.Ft.:
- 3,000
- Status:
- Active
- Beds:
- 3
- Baths:
- 3.00
- MLS#:
- RPLU-33420815074
ADDITIONAL INFORMATION
Location, Views & Space - This enormous Eight Room Corner Apartment (approximately 3,000 Sq. Ft.) is located on Central Park West on the Upper Westside and has direct Central Park views from Living Room & Primary Bedroom. The grand Entrance Gallery leads to the Living Room, Dining Room, and two separate wings for the private quarters. The 30' by 18' Living Room has 3 over-sized windows with direct Central Park views. This enormous light filled room has a beautiful wood burning fireplace with marble mantle. The corner Primary Bedroom Suite has 4 windows facing East and North, a windowed bath room with shower and tub and large dressing area with closets and a desk. In a separate wing there are two large bedrooms with a shared windowed bath room and abundant closets. The 25' Formal Dining Room has a wall of storage. The Kitchen has a walk in pantry. There are also two Staff Rooms. One is converted to a large laundry/utility room and the other as a den with a half bath. This generously proportioned traditional home is perfect for entertaining and has the best front row seats for the Macy's Thanksgiving Day Parade. 101 Central Park West is considered one of the finest cooperative building in all of Manhattan. Built in 1928. Designed by world renowned Architects Schwartz & Gross. The building features impeccable service, Resident Manager, Concierge, state-of-the-art fitness center, private storage, bike room and is pet friendly.
$1,250,000
43 W 61st St Unit 14D New York, NY 10023
- Type:
- Apartment
- Sq.Ft.:
- 860
- Status:
- Active
- Beds:
- 1
- Year built:
- 1930
- Baths:
- 1.00
- MLS#:
- RPLU-3346106026
ADDITIONAL INFORMATION
Lincoln Center large LOFTY 1BR Condo, App 860 SF +Den / Office + 84 SF Balcony. (Tenant in Place till Jan 2025) Blocks away from Time Warner Center, Carnegie Hall, Midtown Shopping & Restaurants Etc. Not only it faces South & East with amazing sun light on the 14th floor, it also offers a large 84 SF balcony with floor to ceiling glass sliding doors to both living room and master bedroom. Formal Entry Foyer leads to the large corner living room with high beamed ceiling and double exposures to both south and east, hardwood floor throughout, a downtown loft meets uptown elegance. A large pass through kitchen with granite countertops, a Sub-Zero refrigerator and Bosch microwave, stove and dishwasher. A marble bathroom features a shower with soaking tub. There is a home office/Den which can be used as a guest room. The Sofia is a Manhattan well-known art deco beauty. The triple A location makes it exceptional desirable, to Central Park and to all the restaurants, shopping, art and culture centers, and all subway lines 1, A,C,B,D,Q,N,R,W can get you to anywhere in New York City in no time. Sofia is also a pet friendly, meticulously maintained building features a 24-hr doorman, laundry on each floor, a bike storage room and a semi-circular driveway. Primary residence owners, pied-a-terre and investors are all welcome.
$8,995,000
15 W 63rd St Unit 23B New York, NY 10023
- Type:
- Apartment
- Sq.Ft.:
- 2,907
- Status:
- Active
- Beds:
- 4
- Year built:
- 2002
- Baths:
- 5.00
- MLS#:
- RPLU-8923033558
ADDITIONAL INFORMATION
Central Park views and brilliant light define this sensational 2,907-square-foot, 4-bedroom, 4.5-bathroom home located in the highly sought-after Park Laurel Condominium. Enter into an elegant gallery that serves as the introduction to this sun-drenched home and divides the public living area from the private bedroom wing. The corner living room and adjoining dining room with 9 oversized windows frame the panoramic views of Central Park. An immaculately renovated open kitchen with views of the park features the finest of European design. The sweeping Central Park views continue to the main bedroom with a magnificent windowed marble bathroom. Each additional bedroom boasts an en-suite marble bathroom. The Park Laurel is a full-service, doorman/concierge condominium with fitness room, bike room, playroom. Moments from Central Park, enjoy Lincoln Center, The Met, ballet and an abundance of fine restaurants, right outside your doorstep. All furniture is included, if you so desire.
IDX information is provided exclusively for consumers’ personal, non-commercial use, that it may not be used for any purpose other than to identify prospective properties consumers may be interested in purchasing, and that the data is deemed reliable but is not guaranteed accurate by the MLS. Per New York legal requirement, click here for the Standard Operating Procedures. Copyright 2024 Real Estate Board of New York. All rights reserved.
New York Real Estate
The median home value in New York, NY is $1,448,475. This is higher than the county median home value of $1,296,700. The national median home value is $219,700. The average price of homes sold in New York, NY is $1,448,475. Approximately 27.55% of New York homes are owned, compared to 53.11% rented, while 19.33% are vacant. New York real estate listings include condos, townhomes, and single family homes for sale. Commercial properties are also available. If you see a property you’re interested in, contact a New York real estate agent to arrange a tour today!
New York, New York 10023 has a population of 219,603. New York 10023 is more family-centric than the surrounding county with 37.34% of the households containing married families with children. The county average for households married with children is 25.5%.
The median household income in New York, New York 10023 is $117,378. The median household income for the surrounding county is $79,781 compared to the national median of $57,652. The median age of people living in New York 10023 is 40.7 years.
New York Weather
The average high temperature in July is 84.1 degrees, with an average low temperature in January of 26.9 degrees. The average rainfall is approximately 47.4 inches per year, with 25.8 inches of snow per year.
