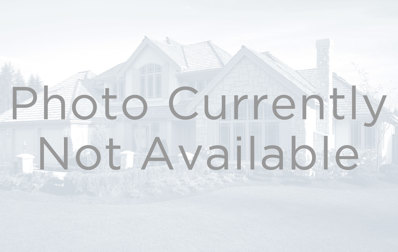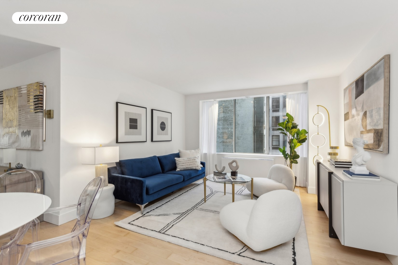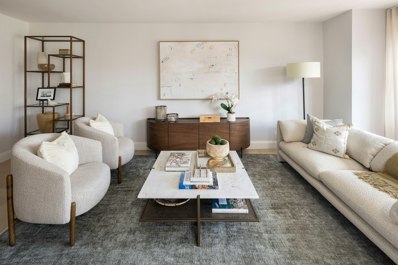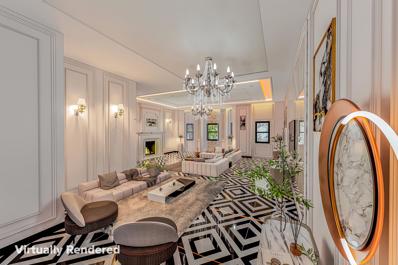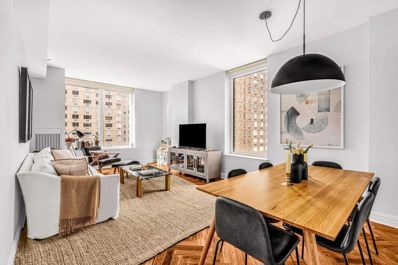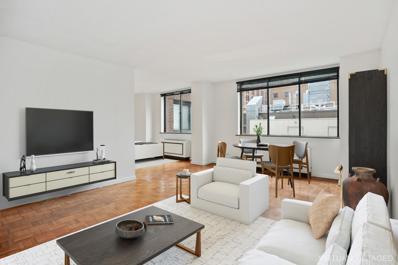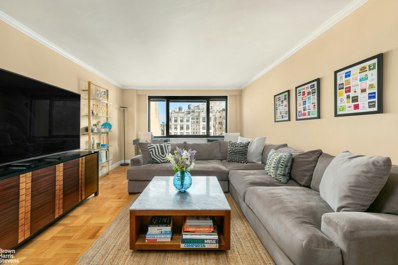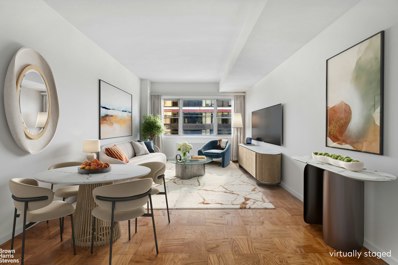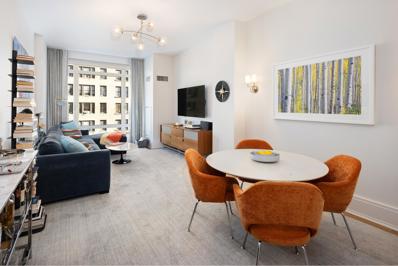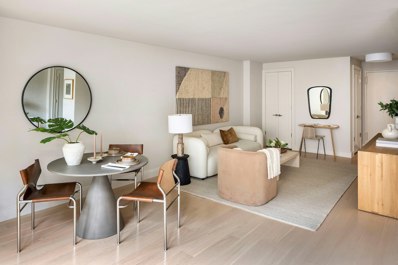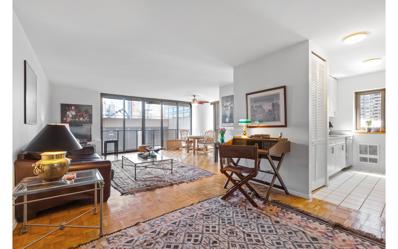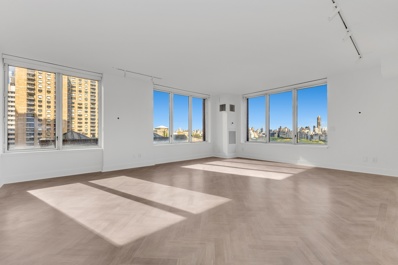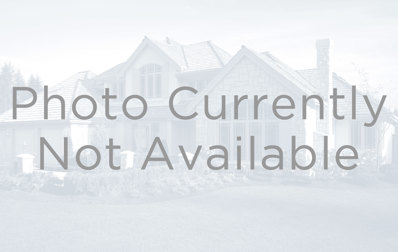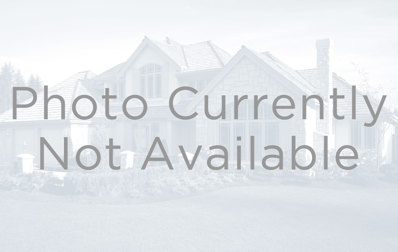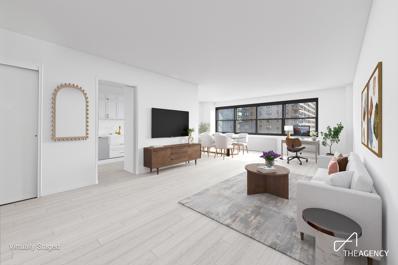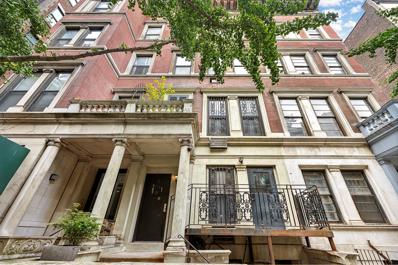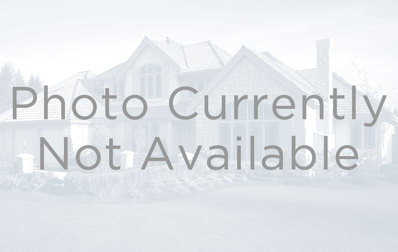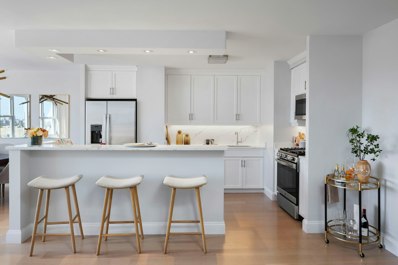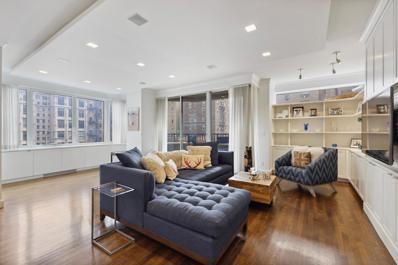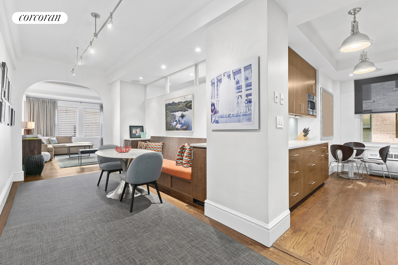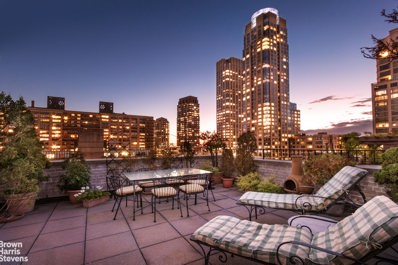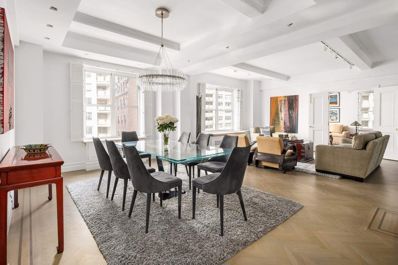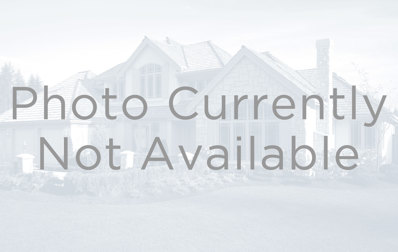New York NY Homes for Rent
- Type:
- Apartment
- Sq.Ft.:
- n/a
- Status:
- Active
- Beds:
- 1
- Year built:
- 1912
- Baths:
- 1.00
- MLS#:
- COMP-170299789584081
ADDITIONAL INFORMATION
*ALL SHOWINGS AND OPEN HOUSES ARE BY APPOINTMENT ONLY! PLEASE CONTACT US TO SCHEDULE AN APPOINTMENT!* Step into this charming one-bedroom apartment, where classic elegance meets comfort. Featuring dark hardwood flooring throughout and soaring 10-foot ceilings, this home offers an inviting atmosphere. The thoughtful layout includes a proper entry foyer and a hallway that separates the living room from the bedroom, ensuring privacy and space. The living room has two north-facing windows and boasts a decorative fireplace, picture rail molding, and ample room for entertaining. The windowed kitchen is equipped with a stainless steel refrigerator, gas stove, dishwasher and a microwave. Additionally, there is space for a round or a square table for casual dining. Retreat to the large east-facing bedroom, featuring a generous wide oversized window and ample storage. Just outside the bedroom, you’ll find a windowed bath and an additional deep and tall closet for extra storage. This lovely home is a true gem. Don’t miss the opportunity to make it yours! 246 West End Avenue, also known as The Howard House, is an architectural gem designed by James Edwin R. Carpenter and Fullerton Weaver, completed in 1913. This elegant, full-service pre-war co-op offers an array of amenities, including a 24-hour doorman, a live in super, an on-site laundry room, a fitness center open 24/7 for your convenience. Additional perks include an available bike room and spacious storage cages ensuring all your needs are met. Building is pet friendly, and allows for Pied A Terre, co purchasers and gifting. Located in the heart of Lincoln Square, you’ll enjoy the best of the Upper West Side. Riverside Park is just a block away, and Central Park is only three blocks away. Lincoln Center, Trader Joe’s, Fairway, Citarella, Zabar’s, Moron & Williams and local farmer’s markets are all within walking distance, making this home a gourmet lover’s paradise. Transportation available are the 1,2 & 3 Subway lines as well the cross town buses M72, M57 & M5 to Midtown. * The living room, foyer and bedroom photos have been virtually staged.
$1,895,000
61 W 62nd St Unit 8BC New York, NY 10023
- Type:
- Apartment
- Sq.Ft.:
- 1,300
- Status:
- Active
- Beds:
- 3
- Year built:
- 1981
- Baths:
- 2.00
- MLS#:
- RPLU-33423241339
ADDITIONAL INFORMATION
Welcome to apartment 8BC. This mint condition, thoughtfully renovated home has been combined to create a magnificent 3 bedroom, 2 bathroom unit, with a separate laundry room, and incredible closet space. With a kitchen this spectacular, you won't need to dine out! The open kitchen concept flows seamlessly into the living room area, with space for a dining table; perfect for all your entertaining needs. Each bedroom offers generous closet space, with 2 renovated bathrooms for convenience and comfort. The laundry room can easily fit an office space or sleeper sofa. Every inch of this apartment has been carefully designed with elegance and intricate storage areas at every turn. You will have the best of both worlds by being centrally located, while having tranquility and quiet within your home. A true sanctuary in the heart of Lincoln Center. The Harmony is a meticulously run coop with a full staff including concierge service, live in super, porter, and handyman. There is an expansive communal laundry room and book swap in the basement. There is also regular storage and bike storage in the sub-basement (with a waitlist). Attached to the building is a beautifully furnished party room that you can rent out for events, and a playroom. Enjoy the convenience of The Harmony Dry Cleaners in the building. This board allows guarantors, co-purchasing, and pied-a-terres. 80% financing is allowed. Currently there is no flip tax. A discounted bulk electric and cable package is bundled with the maintenance bill, which helps offset the cost for the owners. The coop also rents out space to Rosa Mexicano, TKTS (Broadway ticketing center), and The David Rubenstein Atrium at Lincoln Center. The location doesn't get any better than this- located directly across from Lincoln Center, 2 blocks away from Columbus Circle and Central Park. You will have the best restaurants, shopping, and Parks at your fingertips, as well as The MET, NYC Ballet, and a new public lawn called The Green. Right outside your door is the A,C,E,1, B, D trains and Turnstyle Underground Market. it doesn't any better than this. Turns out, you can have it all!
$1,335,000
155 W 68th St Unit 423 New York, NY 10023
- Type:
- Apartment
- Sq.Ft.:
- 1,003
- Status:
- Active
- Beds:
- 1
- Year built:
- 1965
- Baths:
- 1.00
- MLS#:
- RPLU-756523216701
ADDITIONAL INFORMATION
Residence 423 is a corner home with both northern and eastern exposures. Residences at 155 West 68th Street are designed with both style and comfort in mind featuring thoughtful oversized layouts supporting an elevated lifestyle. This 1,003 square foot residence features a suite of contemporary kitchen appliances and modern cabinetry, expansive windows offering abundant natural light, overhead lighting, and ample storage. Bathrooms include marble and porcelain finishes, complimented with stylish fixtures. Individual climate control is available in every residence for personalized comfort. Your new home. Your next chapter. Our welcoming community. Welcome to 155 West 68th Street in one of New York City's most desirable neighborhoods - Lincoln Square on Manhattan's Upper West Side. 155 West 68th Street offers spacious studio to two-bedroom sponsor residences in an established condominium with no board approval and expedited closings. A dedicated building staff and essential amenities ensure every day is rooted in convenience. Essential amenities and services include: a dedicated building staff with 24-hour concierge and doorman services, 24-hour on-site, attended parking garage, porters, handymen, resident manager and a fully staffed, on-site management office. Residents can enjoy a landscaped driveway with porte-cochere, renovated lobby with inviting seating areas, 22nd floor landscaped rooftop terrace, fully-equipped fitness center, and a business center with conferencing capabilities. Wi-Fi is available throughout all amenity spaces. Floors 2-22 feature laundry rooms; with high-capacity washer/dryers on the 22nd floor. The building is wired for Spectrum, Verizon and RCN, phone, internet and cable. Bicycle storage and private storage is available (limited availability). Located in Lincoln Square on the Upper West Side, 155 West 68th Street is central to abundant cultural offerings, an array of dining and shopping choices, and easily accessible to multiple transportation options - all anchored by two iconic parks, Riverside Park and Central Park. Retail building tenants along Broadway and Amsterdam offer a full range of services and goods, including: Morton Williams, Chateau Drug & Homecare, Northwell Health GoHealth Urgent Care, Tower West Cleaners, Open Sesame Dentistry, Color Me Mine Pottery Studio, Upper West Spa, and Vanguard Wine Bar. Contact us to tour our new model residences. Exclusive Sales and Marketing Agent: Brown Harris Stevens Development Marketing. The complete offering terms are available in an offering plan from Sponsor. File CD83-0147 Sponsor: DTA Dorchester Associates LLC, 545 Madison Avenue, New York, NY 10022. Property Address: 155 West 68th Street, New York, New York 10023. Equal Housing Opportunity. Please note that the photos in this listing showcase a similar model apartment and are for illustrative purposes only.
$7,360,000
318 W 75th St New York, NY 10023
- Type:
- Other
- Sq.Ft.:
- 8,160
- Status:
- Active
- Beds:
- 14
- Year built:
- 1900
- Baths:
- 12.00
- MLS#:
- OLRS-00010031410
ADDITIONAL INFORMATION
Welcome to the Townsend Mansion, a 26 foot wide unique opportunity for one family conversion! This pre-war townhouse, located in the heart of the Upper East Side, offers over 8,160 square feet of interior space, presenting endless possibilities for customization and luxurious living. The townhouse feature a limestone base and upper stories of yellow Roman brick. The side features a three-story angled bay windows, which are framed with molded terracotta and fitted with one-over-one wood sash windows. The entrance includes a low limestone stoop and double-leaf wooden doors with glass panels. Keystones adorn the second and third floors, while an oversized fascia with a tertiary cornice accents the third floor. Brick pilasters and a secondary cornice are present on the fourth floor, and cartouche panels embellish the fifth. The roofline is finished with a bracketed primary cornice, and the original areaway railing was supported by stone balusters. Currently, the property features 14 units which will be delivered vacant, making it an ideal blank canvas for a developer or homeowner seeking to create a private oasis in one of Manhattan's most desirable neighborhoods.
$2,750,000
15 W 63rd St Unit 17C New York, NY 10023
- Type:
- Apartment
- Sq.Ft.:
- 1,309
- Status:
- Active
- Beds:
- 2
- Year built:
- 2000
- Baths:
- 2.00
- MLS#:
- PRCH-36956856
ADDITIONAL INFORMATION
An amazing location on a Central Park West block in Lincoln Square, 17C is a light filled and airy, corner two-bedroom two-bathroom apartment within the luxury Park Laurel condominium. Oversized windows throughout the home offer North, South and Western exposures over 1,309+/- square feet. This beautiful apartment boasts nine-foot ceilings, central air conditioning with separate zones, a split bedroom layout, an in-unit washer/dryer and herringbone hardwood floors. The windowed state-of-the-art kitchen features marble counters and Subzero, Miele and Thermador appliances. The 5-piece master bath is filled with Calacatta gold marble, with a double vanity, a Kohler soaking tub, and a spacious glass enclosed shower. The Park Laurel is a white glove condominium in the heart of Lincoln Square. Central Park, Columbus Circle, Time Warner Center, Whole Foods and Lincoln Center are all within a few blocks. Surrounded by the best shopping and fine dining the Upper West Side has to offer, the building also boasts full service, 24 hour doormen, a fitness center, bicycle storage and a children's play room. Please note there is a monthly capital assessment of $1,089.
- Type:
- Apartment
- Sq.Ft.:
- 625
- Status:
- Active
- Beds:
- n/a
- Year built:
- 1983
- Baths:
- 1.00
- MLS#:
- RPLU-5123226965
ADDITIONAL INFORMATION
JUST LISTED Location, Location & Location!! Charming Alcove Studio in the heart of Lincoln Center with a separate kitchen, generous closets, hardwood floors, marble bath, and the apartment gets great light from the southern exposure. 45 West 67th is a Full service luxury non-smoking Condo with a 24 hour doorman and concierge, a live-in- resident manager, a private courtyard garden, new laundry facilities, a storage room. The building is located on one of the most coveted historic streets situated between Central Park and Columbus. In this wonderful location is Lincoln Center. Equinox gym, Dining and food shopping options and excellent transportation. Pets are welcome!!
- Type:
- Apartment
- Sq.Ft.:
- 800
- Status:
- Active
- Beds:
- 1
- Year built:
- 1969
- Baths:
- 1.00
- MLS#:
- RPLU-63223222830
ADDITIONAL INFORMATION
Extra-large 1 bedroom home with a spacious private balcony on beautiful West 66th Street just off Central Park West. Storage is included in this well-priced apartment. There are many excellent features of this home, cooperative building and neighborhood. In move-in condition, apartment 16C at the luxurious Park Ten, faces Northeast receiving excellent morning light and features a unique set-back view overlooking the building's expertly manicured gardens and heated driveway below. The expansive living and dining room was designed for hosting or simply comfortable at-home living. It is spacious enough to accommodate a 6-seater dining table, a large L-shaped sectional couch and not one, but two home-office work areas. Enjoy cooking and socializing from the charming updated kitchen featuring a pass-through with seating for two, granite countertops, modern track-lighting and white subway tile backsplash. Also included are stainless steel appliances: a sub-zero refrigerator, a Miele dishwasher and a matching oven and microwave set. The substantial bedroom fits a king-sized bed plus dressers and side tables and offers plenty of closet space. The private balcony off the bedroom makes for the perfect spot to enjoy your morning coffee or catch a breath of fresh air. The renovated bathroom offers a shower and bathtub combination stall with sliding glass doors, an overhead sconce, a standalone pedestal sink, flawless floor-to-ceiling tile and a large vanity mirror cabinet. Additional features in the home include 5 generously-sized closets, immaculate hardwood floors and crown molding throughout. The Park Ten is a luxurious and exceptionally well-managed full-service cooperative. Residents enjoy an elegant lobby with 24 hour doorman and concierge, a furnished and planted roof deck with sweeping views of Central Park, a central laundry room, a new gym, children's playroom, residents' lounge & courtyard, a package room, a live-in Superintendent, on-site management and a parking garage. The Lincoln Square area of the Upper West Side neighborhood offers many rich cultural choices such as the iconic Lincoln Center for the Performing Arts housing the Metropolitan Opera, New York City Ballet and the New York Philharmonic. Foodies and Shoppers will enjoy the many fabulous restaurants and cafes located along Columbus Avenue and side streets. Food, shopping and entertainment options continue at the Time Warner Center located at Columbus Circle, doubling as a major transportation hub. All of these features make the neighborhood a wonderful place to call home.
- Type:
- Co-Op
- Sq.Ft.:
- 550
- Status:
- Active
- Beds:
- n/a
- Year built:
- 1962
- Baths:
- 1.00
- MLS#:
- H6327749
- Subdivision:
- -
ADDITIONAL INFORMATION
- Type:
- Apartment
- Sq.Ft.:
- n/a
- Status:
- Active
- Beds:
- 1
- Year built:
- 1962
- Baths:
- 1.00
- MLS#:
- RPLU-63223229601
ADDITIONAL INFORMATION
No Board Approval Welcome to the heart of the Upper West Side! This exquisite one-bedroom coop at 165 West 66th Street, Unit 19B, is a dream come true for anyone looking to enjoy the vibrant city life from a tranquil perch high above the bustling streets. The living area gives a welcoming feel where you can relax or entertain guests in style. The kitchen is a culinary enthusiast's delight, featuring white cabinetry, under cabinet lighting, sleek quartz backsplash and countertops, brand new GE Profile stainless steel appliances. This serene sanctuary has ample closet space for your wardrobe. The beautifully renovated bathroom boasts modern fixtures, marble countertop and luxurious touches, ensuring ultimate comfort and elegance. Parquet tiled floors throughout. Beyond the incredible in-unit features, the building offers fantastic amenities. Enjoy the convenience of a full-time doorman in this high-rise oasis. With new central air units to keep you comfortable year-round and a pet-friendly environment, you'll feel at home from the moment you move in. Convenient location to the iconic Lincoln Center and the vibrant Juilliard, as well as world-class dining, shopping, and entertainment options, you'll never find yourself short of things to explore. Embrace the tranquil green spaces of nearby Central Park and Riverside Park for a perfect escape from the city buzz. With easy access to all modes of transportation, getting around the Big Apple has never been simpler. Don't miss the opportunity to experience this remarkable home in one of Manhattan's most sought-after neighborhoods. 2% buyers flip tax. Best of all, NO BOARD APPROVAL!
$3,550,000
205 W 76th St Unit 6A New York, NY 10023
- Type:
- Apartment
- Sq.Ft.:
- 1,653
- Status:
- Active
- Beds:
- 3
- Year built:
- 2007
- Baths:
- 3.00
- MLS#:
- RPLU-5123238760
ADDITIONAL INFORMATION
This stunning and sunlit three-bedroom, two-and-a-half-bath residence, offering expansive living space, a thoughtfully designed bedroom layout, and high-end finishes in a contemporary, full-service condominium by renowned architect Robert A.M. Stern. Upon entry, a gracious gallery leads to a nearly 23-foot-long living room with ample room for dining and seating areas. Bright east-facing windows further enhance the space. The eat-in kitchen is a chef's dream, featuring custom cabinetry, white quartzite countertops, and Energy Star-rated appliances, including a Sub-Zero refrigerator, Miele dishwasher, and Viking gas cooktop, oven, and wine refrigerator. A charming breakfast nook overlooks the landscaped terrace, ideal for morning coffee. The king-size primary suite serves as a private retreat, with two large closets, including a walk-in, and custom built-ins. The spa-like ensuite bathroom offers a soaking tub, separate glass shower, and double vanity, all surrounded by luxurious marble and stone finishes. The secondary bedroom wing includes two spacious, light-filled bedrooms with generous closets and a shared full bathroom featuring a large tub/shower and double vanity. Central HVAC, abundant closet space, and an in-unit washer-dryer ensure convenience and comfort. The Harrison, designed in 2009 by Robert A.M. Stern, is an LEED-certified building offering white-glove service, including a full-time doorman and concierge. Residents enjoy exceptional amenities, such as a rooftop terrace, fitness center, children's playroom, and a vast entertainment lounge with a catering kitchen, ample seating, and a patio with a gas grill. Additional conveniences include bike and bin storage, on-site parking, and direct elevator access to Equinox West 76th Street. Located in one of the most sought-after areas of the Upper West Side, this residence is near Central Park, the American Museum of Natural History, and a wide array of dining, shopping, and entertainment options. Enjoy easy access to the Beacon Theater, Zabar's, Citarella, Fairway Market, and some of the best restaurants in the city.
- Type:
- Apartment
- Sq.Ft.:
- 725
- Status:
- Active
- Beds:
- n/a
- Year built:
- 1965
- Baths:
- 1.00
- MLS#:
- RPLU-756523140019
ADDITIONAL INFORMATION
Enjoy western exposure and garden views from this studio residence at 155 West 68th Street. Residences at 155 West 68th Street are designed with both style and comfort in mind featuring thoughtful oversized layouts supporting an elevated lifestyle. This 725 square foot residence features a suite of contemporary kitchen appliances and modern cabinetry, expansive windows offering abundant natural light, overhead lighting, and ample storage. Bathrooms include marble and porcelain finishes, complimented with stylish fixtures. Individual climate control is available in every residence for personalized comfort. Your new home. Your next chapter. Our welcoming community. Welcome to 155 West 68th Street in one of New York City's most desirable neighborhoods - Lincoln Square on Manhattan's Upper West Side. 155 West 68th Street offers spacious studio to two-bedroom sponsor residences in an established condominium with no board approval and expedited closings. A dedicated building staff and essential amenities ensure every day is rooted in convenience. Essential amenities and services include: a dedicated building staff with 24-hour concierge and doorman services, 24-hour on-site, attended parking garage, porters, handymen, resident manager and a fully staffed, on-site management office. Residents can enjoy a landscaped driveway with porte-cochere, renovated lobby with inviting seating areas, 22nd floor landscaped rooftop terrace, fully-equipped fitness center, and a business center with conferencing capabilities. Wi-Fi is available throughout all amenity spaces. Floors 2-22 feature laundry rooms; with high-capacity washer/dryers on the 22nd floor. The building is wired for Spectrum, Verizon and RCN, phone, internet and cable. Bicycle storage and private storage is available (limited availability). Located in Lincoln Square on the Upper West Side, 155 West 68th Street is central to abundant cultural offerings, an array of dining and shopping choices, and easily accessible to multiple transportation options - all anchored by two iconic parks, Riverside Park and Central Park. Retail building tenants along Broadway and Amsterdam offer a full range of services and goods, including: Morton Williams, Chateau Drug & Homecare, Northwell Health GoHealth Urgent Care, Tower West Cleaners, Open Sesame Dentistry, Color Me Mine Pottery Studio, Upper West Spa, and Vanguard Wine Bar. Contact us to tour our new model residences. Exclusive Sales and Marketing Agent: Brown Harris Stevens Development Marketing. The complete offering terms are available in an offering plan from Sponsor. File CD83-0147 Sponsor: DTA Dorchester Associates LLC, 545 Madison Avenue, New York, NY 10022. Property Address: 155 West 68th Street, New York, New York 10023. Equal Housing Opportunity. Please note that the photos in this listing showcase a similar model apartment and are for illustrative purposes only.
$1,495,000
161 W 61st St Unit 16F New York, NY 10023
- Type:
- Apartment
- Sq.Ft.:
- 948
- Status:
- Active
- Beds:
- 1
- Year built:
- 1988
- Baths:
- 2.00
- MLS#:
- RPLU-5123231407
ADDITIONAL INFORMATION
Don't miss seeing this oversized 1 Bedroom/convertible 2 bedroom with 2 Bathrooms, one full marble bathroom and one guest 1/2 Bathroom off of the Living Room. The spacious Living Room with Dining Area has multiple floor to ceiling sliding glass doors onto a large wraparound Terrace. The Kitchen has all new appliances, granite counter tops and custom cabinetry. There are two large closets in the kitchen, one is a large pantry closet and the other holds a Washer/Dryer. The Bedroom is large enough for a king size bed and has an in-suite full Bathroom. The Alfred Condominium is a full-service building with 24/7 doormen, a health club with a 75 foot indoor Pool, Hot Tub, Sauna, Steam Room, Gym, Racquetball Court, Community Room, outdoor garden area and Garage. The exclusive Alfred Condominium is situated on a private cul-de-sac street and has direct keyed access to Lincoln Center!
- Type:
- Apartment
- Sq.Ft.:
- n/a
- Status:
- Active
- Beds:
- 3
- Year built:
- 1931
- Baths:
- 4.00
- MLS#:
- COMP-169370121159882
ADDITIONAL INFORMATION
Move right into this classic 8-room gem in the historic Majestic, where Irwin Chanin’s renowned prewar design is on full display. Gracious layouts, soaring ceilings, and grandly proportioned rooms define this beautiful residence of nearly 2,900 square feet. A semi-private elevator landing opens to a center gallery, framed by an expansive south-facing, step-down living room on one side and a spacious formal dining room to the west. There are three generously sized bedrooms, each with its own ensuite renovated bath. One bedroom is currently configured as a library, featuring two steps down to the living room. The large cook’s kitchen boasts top-of-the-line appliances, including a 6-burner Wolf range with 74” custom hood, Miele dishwasher, 48” Sub-Zero refrigerator, custom cabinetry and granite countertops. Additionally, one of two staff rooms has been converted to a laundry room with floor to ceiling storage closets, while the other serves as an art studio/office. With windows in four directions, this home is bathed in natural light. Completed in 1931, The Majestic is a 29-story, twin-towered Modern Art Deco masterpiece that was converted to co-op in 1958 and remains one of the Upper West Side’s most prestigious addresses. Amenities include a state-of-the-art fitness center, rooftop solarium and terrace, bike room, children’s playroom, and private storage (available by waiting list). Residents enjoy the highest levels of security and service, including 24/7 white-glove staff with doormen, hallmen, concierge, porters, elevator attendants, and a resident manager. Pets, pieds-à-terre, and 50% financing are permitted. There is a 2% transfer fee by the buyer. Ideally located, this home offers Central Park as your backyard with Lincoln Center nearby. With convenient access to public transportation, as well as a variety of excellent dining and shopping options, the neighborhood provides an exceptional lifestyle.
$5,995,000
15 W 63rd St Unit 17-A New York, NY 10023
- Type:
- Apartment
- Sq.Ft.:
- 2,075
- Status:
- Active
- Beds:
- 3
- Year built:
- 2000
- Baths:
- 3.00
- MLS#:
- OLRS-00011978305
ADDITIONAL INFORMATION
Welcome to an extraordinary residence offering panoramic views of Central Park and the Manhattan skyline. This designer 3-bedroom, 3-bathroom home, perfectly positioned within The Park Laurel—one of Manhattan’s most coveted white-glove condominiums—This highly sought-after A-line layout, enhanced by a recent, fully customized high-end renovation that elevates the home to an unparalleled standard of luxury and sophistication. Upon entry, the grand gallery introduces you to the refined elegance of this one-of-a-kind residence. The expansive corner living room is framed by oversized, floor-to-ceiling picture windows that flood the space with natural light, perfectly capturing the awe-inspiring views of Central Park and creating a sense of grandeur in every moment. Every aspect of the home has been meticulously designed and renovated with top-tier materials and bespoke finishes. The chef's kitchen is a true culinary haven, featuring custom-built cabinetry, imported granite countertops, and state-of-the-art stainless steel appliances from renowned brands such as Sub-Zero and Thermador. The exquisite craftsmanship is evident in every detail, from the elegantly designed storage solutions to the high-end fixtures and lighting, all seamlessly integrated to offer both beauty and functionality. The thoughtfully designed layout ensures ultimate privacy, with each bedroom located in its own wing. All bedrooms feature luxurious en-suite bathrooms adorned with high-end finishes, custom vanities, and premium fixtures. The primary suite, a true sanctuary with direct Central Park views, showcases an opulent marble-clad bathroom with double vanities, a deep soaking tub, and a separate glass-enclosed shower. Custom closets, featuring sophisticated built-ins, offer ample storage throughout the home. No detail was overlooked in this bespoke renovation, including custom millwork, wood flooring, LED lights and much more. Residents of The Park Laurel enjoy a range of luxury amenities, including 24-hour doorman and concierge services, a state-of-the-art fitness center, a bicycle room, and a children’s playroom. Situated steps away from Central Park, Lincoln Center, and The Time Warner Center, this prestigious address is surrounded by world-class dining, shopping, and cultural landmarks, offering an exceptional lifestyle in the heart of Manhattan.
$1,995,000
180 W End Ave Unit 15AB New York, NY 10023
- Type:
- Apartment
- Sq.Ft.:
- 1,800
- Status:
- Active
- Beds:
- 3
- Year built:
- 1965
- Baths:
- 2.00
- MLS#:
- COMP-169211911581719
ADDITIONAL INFORMATION
Expansive combination apartment with approximately 1,800+ square feet consists of 2 existing huge primary bedrooms, one with on-suite bath, huge walk in closet and siting area. In addition there is a large 3rd bedroom which is currently partially open to the living room but can easily be closed off for more privacy. Immediately off the entrance foyer is a dedicated home office. Adjacent to the spacious living room is a nice size dining area with a wall of windows with a wide open view over PS 199 and brownstones towards the Ansonia and other landmark buildings. The kitchen boasts wood and glass cabinets, stainless steel appliances and granite counter tops. Both bathrooms are nicely renovated. Since this is a combination unit, washer and dryer is allowed (with board approval). 180 West End Ave has 24 hr DM, state of the art gym and playroom. There is a waitlist for storage and bike room. It is part of the Lincoln Towers Community Association provides 24 hr security guards and maintains the private gardens, playgrounds and pet areas in addition to the private 5 acre park with pickle ball and basket ball courts, playground, picnic tables and lounge chairs. Monthly maintenance includes gas and electricity.
$1,400,000
1965 Broadway Unit 23C New York, NY 10023
- Type:
- Apartment
- Sq.Ft.:
- 849
- Status:
- Active
- Beds:
- 1
- Year built:
- 1997
- Baths:
- 1.00
- MLS#:
- COMP-169154515067295
ADDITIONAL INFORMATION
High-Floor One-Bedroom Home at The Grand Millennium Discover luxurious living in this stunning high-floor residence at The Grand Millennium, a premier condominium perfectly situated at the heart of the Upper West Side, on 67th Street and Broadway. Perched 23 floors above Broadway, this expansive one-bedroom home offers breathtaking eastern views of the city and an abundance of natural light throughout the day. The open-concept living room, framed by a wall of oversized windows, provides ample space for both dining and relaxing. The king-size bedroom shares the same sweeping views and is enhanced by three generous closets, offering abundant storage. Sophisticated cherry floors grace the living area, and the entire apartment benefits from individual room temperature control. For ultimate convenience, there is an in-unit washer and dryer. The Grand Millennium Condominium is pet, investor and pied-a-terre friendly. This white-glove service Condo offers 24 hr doorman, concierge, security staff, live-in resident manager, and in-house maintenance. The building is ideally located near some of New York’s most iconic destinations, offering world-class performing arts, culture and entertainment; Lincoln Center’s New York Philharmonic Orchestra, The Metropolitan Opera, New York City Ballet, Lincoln Center Theater, The Juilliard School, Jazz at Lincoln Center, and Central Park in all its splendor! Convenient services, shopping and dining abound. Area public transportation include M66 & M72 crosstown bus, 1 (at the corner), 2, 3, A, C, B & D subway lines, and Citi Bike stations, providing an abundance of options to reach all parts of the city. Welcome home!
- Type:
- Apartment
- Sq.Ft.:
- n/a
- Status:
- Active
- Beds:
- 1
- Year built:
- 1959
- Baths:
- 1.00
- MLS#:
- OLRS-2103916
ADDITIONAL INFORMATION
This diamond in the rough is waiting for you to transform it into the precious gem you will be thrilled to call home. In original condition, it is priced to accommodate your upgrades to create an apartment that exactly reflects your specific tastes and wish list, as opposed to a compromise that was someone else's vision, and to still be below market. On a high floor with brilliant light streaming all day, this is a huge one bedroom with an alcove (which is sometimes converted to a second bedroom) and great closets in a full service luxury building with all of the amenities, including direct access to the private, gated Lincoln Towers park, with its basketball and pickleball courts, wonderful children's playground, picnic tables and acres of greenery in your backyard. It is perfectly located mere steps from Lincoln Center, a short walk to Central and Riverside Parks, and in the midst of the panoply of shopping, dining, cultural and entertainment options that define the dynamic lower Upper West Side. Some photos are virtually staged to show you a few of the possibilities. Maintenance includes utilities. There is a capital assessment of $95.52 per month. This is an opportunity that must be considered.
$5,900,000
349 W 71st St New York, NY 10023
- Type:
- Townhouse
- Sq.Ft.:
- 6,087
- Status:
- Active
- Beds:
- 10
- Year built:
- 1900
- Baths:
- 8.00
- MLS#:
- RPLU-5123231574
ADDITIONAL INFORMATION
Nestled on one of the Upper West Side's rare cul-de-sac blocks, 349 W 71st Street presents a unique investment opportunity for the discerning buyer. This charming townhouse, originally built over a century ago, offers both the potential for luxurious single-family living and significant rental income.The vacant duplex, spanning over 2,500 square feet, can be easily transformed into a stunning 4-bedroom, 3-bathroom residence, complete with exposed brick, original woodwork, high ceilings, and working wood-burning fireplaces. Above, the property includes three studio apartments and one one-bedroom apartment, all at market rate rent, each featuring these same character-filled details. The recently renovated basement apartment boasts a sleek Boffi kitchen, modern finishes, and is poised to command premium rent.Adding to the appeal, the property includes valuable air rights allowing for an additional two stories, providing even greater flexibility for expansion.Located just steps from Riverside Park and a short walk from Central Park, this home offers easy access to the natural beauty and recreational spaces that define the Upper West Side. The 72nd Streetsubway station (1, 2, 3 lines) is just minutes away, providing quick access to the rest of the city. Cultural landmarks such as The Metropolitan Opera House at Lincoln Center are nearby, ensuring you're never far from world-class performances, dining, and shopping.Whether you're an investor seeking strong rental income or a buyer looking to create your dream home, 349 W 71st Street offers endless possibilities in one of New York's most coveted locations.Come see what this magical property is all about! Contact the listing agent directly for a private showing.
$1,199,000
12 W 72nd St Unit 4GH New York, NY 10023
- Type:
- Apartment
- Sq.Ft.:
- 1,200
- Status:
- Active
- Beds:
- 2
- Year built:
- 1927
- Baths:
- 2.00
- MLS#:
- COMP-169424389496401
ADDITIONAL INFORMATION
LOCATION LOCATION LOCATION!! Phenomenal prewar two bedroom, two full bathroom, home office and separate dining area now available steps from Central Park. Unbeatable location and price, this large prewar two bedroom is a must see! The owner has relocated and says “sell”. Original hardwood floors, pre-war charm including arch doorways, beam ceilings and timeless appeal make this home a true gem. The kitchen has been renovated with stainless steel appliances and custom cabinets and offers a perfect modern touch. The spacious corner primary bedroom has both southern and eastern exposures, terrific closet space and en-site bath. Designed by architect Emery Roth, The Oliver Cromwell is a full service pre-war cooperative with a 24-hour doorman and live-in resident manager. The building has a bike room, storage, and central laundry. Moments from Central Park, fine dining, shopping, museums and Lincoln Center. Easy access to the B and C trains as well as the 1/2/3 from 72nd Street. Pied-a-terre and pets permitted with approval. Please note that some images have been virtually staged. There is a monthly capital assessment in place of $391.72.
$1,400,000
155 W 68th St Unit 1834 New York, NY 10023
- Type:
- Apartment
- Sq.Ft.:
- 871
- Status:
- Active
- Beds:
- 1
- Year built:
- 1965
- Baths:
- 1.00
- MLS#:
- RPLU-756523130856
ADDITIONAL INFORMATION
Welcome to this sun-drenched, oversized 1 bedroom residence at 155 West 68th Street. Residences at 155 West 68th Street are designed with both style and comfort in mind featuring thoughtful oversized layouts supporting an elevated lifestyle. This 871 square foot residence features a suite of contemporary kitchen appliances and modern cabinetry, expansive windows offering abundant natural light, overhead lighting, and ample storage. Bathrooms include marble and porcelain finishes, complimented with stylish fixtures. Individual climate control is available in every residence for personalized comfort. Your new home. Your next chapter. Our welcoming community. Welcome to 155 West 68th Street in one of New York City's most desirable neighborhoods - Lincoln Square on Manhattan's Upper West Side. 155 West 68th Street offers spacious studio to two-bedroom sponsor residences in an established condominium with no board approval and expedited closings. A dedicated building staff and essential amenities ensure every day is rooted in convenience. Essential amenities and services include: a dedicated building staff with 24-hour concierge and doorman services, 24-hour on-site, attended parking garage, porters, handymen, resident manager and a fully staffed, on-site management office. Residents can enjoy a landscaped driveway with porte-cochere, renovated lobby with inviting seating areas, 22nd floor landscaped rooftop terrace, fully-equipped fitness center, and a business center with conferencing capabilities. Wi-Fi is available throughout all amenity spaces. Floors 2-22 feature laundry rooms; with high-capacity washer/dryers on the 22nd floor. The building is wired for Spectrum, Verizon and RCN, phone, internet and cable. Bicycle storage and private storage is available (limited availability). Located in Lincoln Square on the Upper West Side, 155 West 68th Street is central to abundant cultural offerings, an array of dining and shopping choices, and easily accessible to multiple transportation options - all anchored by two iconic parks, Riverside Park and Central Park. Retail building tenants along Broadway and Amsterdam offer a full range of services and goods, including: Morton Williams, Chateau Drug & Homecare, Northwell Health GoHealth Urgent Care, Tower West Cleaners, Open Sesame Dentistry, Color Me Mine Pottery Studio, Upper West Spa, and Vanguard Wine Bar. Contact us to tour our new model residences. Subject to availability and additional charges apply. Exclusive Sales and Marketing Agent: Brown Harris Stevens Development Marketing. The complete offering terms are available in an offering plan from Sponsor. File CD83-0147 Sponsor: DTA Dorchester Associates LLC, 545 Madison Avenue, New York, NY 10022. Property Address: 155 West 68th Street, New York, New York 10023. Equal Housing Opportunity. Illustrations By Lucy Truman. Please note that the photos in this listing showcase a similar model apartment and are for illustrative purposes only.
$4,000,000
22 W 66th St Unit 10 New York, NY 10023
- Type:
- Apartment
- Sq.Ft.:
- 2,241
- Status:
- Active
- Beds:
- 2
- Year built:
- 1984
- Baths:
- 3.00
- MLS#:
- RPLU-5123233766
ADDITIONAL INFORMATION
Full-Floor Condo Oasis in the Sky. Step off the elevator onto the 10th-floor private landing foyer, and open the doors to your spectacular full-floor, 2241 sq ft 2 bedroom, 3 bathroom home (originally 3-bedroom and flexible). A one-of-a-kind apartment with bright, open, and airy views, this home was completely redesigned and fully renovated to the highest quality with thoughtfulness to gracious and modern living. The apartment boasts 20+ windows, including two walk-out terraces, providing for quiet and serene views and a partial Central Park View. The large corner living/dining/entertaining area is the epicenter of the apartment, with wraparound views facing East, North, and West and an east facing terrace off of this space. The open, spacious, modern kitchen features an oversized center island with seating for 4. Abundant counters, top-of-the-line stainless steel appliances, including a wine fridge, and beautiful white custom cabinetry with loads of storage space. Off the dining room is the separate library/office/den/3rd bedroom multipurpose space that provides for expansive living, including the second terrace, and this room can be quickly closed off with the large pocket doors. The large corner primary-suite is a quiet respite with Southern light along with a spa-like en-suite bathroom featuring two vanities & sinks and an oversized double shower. The dressing room/closet features multiple storage options and custom built-ins. The second bedroom is its own private area on the west side of the apartment featuring a full bathroom and separate apartment entrance. The apartment features hardwood floors, spacious closets, built-ins, and beautifully designed bathrooms. The Europa is a small full-service boutique condo building, with only twenty-six residences. Amenities include a live-in resident manager, full-time doorman, concierge, handyman/porter, and private storage. There is a working capital contribution paid by buyer of two months of common charges. Neighborhood highlights include Central Park, Lincoln Center, Time Warner Center, Equinox Sports Club, Whole Foods, and numerous options for shopping, dining, and transportation.
$2,250,000
91 Central Park W Unit 6E New York, NY 10023
- Type:
- Apartment
- Sq.Ft.:
- n/a
- Status:
- Active
- Beds:
- 2
- Year built:
- 1929
- Baths:
- 2.00
- MLS#:
- RPLU-33423228845
ADDITIONAL INFORMATION
This exquisite classic two bedroom home has been meticulously renovated to showcase a harmonious blend of classic elegance and modern comfort. The impeccable layout features a spacious, enhanced windowed Cook's kitchen with deep cabinets, wide countertops, top-of-the-line appliances and a brand new washer/dryer that vents to the outside. A custom-built dining banquet seamlessly connects the kitchen to a grand corner living room adorned with stunning hardwood herringbone floors, a decorative fireplace, and double exposures. The corner primary bedroom suite boasts two large custom closets and a windowed bathroom with a walk-in shower. A charming bedroom foyer with custom built-ins, a large linen closet, and a second bedroom with a windowed bathroom and soaking tub, completes this thoughtfully designed residence. Situated within the prestigious Central Park West Historic District, 91 Central Park West is a preeminent pre-war cooperative building. Built in 1929 by the renowned architectural firm of Schwartz and Gross, this Italian palazzo-style building exudes timeless elegance. Residents enjoy the luxury of full-time doormen, and a resident manager, as well as a fitness room, updated playroom, bicycle room, laundry room, and individual storage. Pets are welcome.
$4,950,000
310 W 72nd St Unit 16C New York, NY 10023
- Type:
- Duplex
- Sq.Ft.:
- n/a
- Status:
- Active
- Beds:
- 4
- Year built:
- 1928
- Baths:
- 4.00
- MLS#:
- RPLU-21923233916
ADDITIONAL INFORMATION
One-of-a-kind Prewar Penthouse with 10-foot ceilings at 310 West 72nd Street. This rare duplex is a true house, offering elevator access to both the 16th and 17th floors, Southern exposure with open city views from all major rooms, including all four bedrooms. The welcoming entry foyer leads to a loft-like great room with four oversized Marvin windows, soaring ceilings and immaculate hard wood floors. Expansive chef's kitchen with separate breakfast area offers numerous custom cabinets, stone counters and backsplashes and top of the line appliances. There are two large sinks, Subzero refrigerator, Viking stove, Miele dishwasher and washer & dryer. Small appliances are hidden in dedicated custom-built cabinets along with the central vacuum! The primary bedroom offers North and South exposures, abundant closet space and an oversized Onyx clad bathroom with separate walk-in shower, deep bathtub, vanity sink and two windows. The sundrenched second and third bedrooms offer ample storage and share an oversized bathroom with a stunning large window. A staff room or home office is perfectly located between the great room and kitchen, as well as a powder room and generous pantry closet. The architecturally beautiful staircase leads to the wonderful terrace, as well as the corner den/ 4th bedroom suite with its own windowed bathroom and access to the outdoors through two sets of sliding glass doors. This "House in the Sky" has gone through significant renovations through the years, with central air conditioning installed, updated electrical including a dedicated 200 watts riser, custom Marvin windows, central vacuum, oak hardwood floors and elevator access to both floors. Storage cage transfers with the apartment sale ($60 monthly fee). Located between West End Avenue and Riverside Drive, 310 West 72nd Street is an Italian Renaissance palazzo-style apartment building built in 1924 and designed by Robert T. Lyons. Lyon's notable work includes the "St. Urban" at 285 Central Park West at 89th Street, in 1906 and in partnership with Bing & Bing built "the tallest apartment building in the world" at 903 Park Avenue at 79th Street in 1916. Today 310 West 72nd Street is an elegant full-serviced cooperative with live-in superintendent. Shareholders enjoy a community room/playroom, bike storage, central laundry room, private storage and its highly desirable location across the street from the Hudson Riverside Park and the dog-run park!
$3,750,000
12 W 72nd St Unit 7DEF New York, NY 10023
- Type:
- Apartment
- Sq.Ft.:
- 192,543
- Status:
- Active
- Beds:
- 4
- Year built:
- 1926
- Baths:
- 4.00
- MLS#:
- PRCH-35233325
ADDITIONAL INFORMATION
This newly gut-renovated light-filled triple mint, three bedroom, three and a half bath just off Central Park West is gorgeous and spacious. Enter through a square foyer into a loft-like living and dining room. Six windows illuminate the space and provide views of the Dakota and a glimpse of Central Park. Two of the three bedrooms are en suite. The primary suite is quiet and spacious; the en suite bathroom is stone clad with a walk-in shower, double sinks and a heated towel bar. Adjacent is a south-facing sunny bedroom with renovated hall bathroom. The third bedroom is en suite and is a corner. The contemporary white kitchen, fully renovated with top-of-the-line appliances including a wine fridge, is a happy space in which to cook and talk to friends and family sitting nearby at the breakfast bar. An additional feature is a TV room off the foyer which could function instead as a fourth bedroom or office. There are new floors throughout and a powder room for convenience. Built in 1927 by renowned architect Emery Roth, the Oliver Cromwell is ideally located in the heart of the Upper West Side. Amenities include a full-time doorman, live-in superintendent, bike room and central laundry facilities. Located across from Central Park and nearby Lincoln Center, scores of excellent dining and food options, museums and mass transportation, including the 1,2,3, B&C trains. There is a monthly assessment of $870.53 in place for façade work through December 2026. 75% financing permitted. In unit washer/dryer now permitted with board approval.
$3,995,000
201 W 72nd St Unit 17A New York, NY 10023
- Type:
- Apartment
- Sq.Ft.:
- 1,999
- Status:
- Active
- Beds:
- 3
- Year built:
- 1991
- Baths:
- 3.00
- MLS#:
- COMP-170003898879320
ADDITIONAL INFORMATION
Welcome to The Alexandria at 201 West 72nd Street! Perched on the southeast corner of the building, Residence 17A offers breathtaking views across the Upper West Side down toward Central Park. The 220-square-foot wraparound terrace is the perfect setting to host gatherings or enjoy quiet moments with friends and family, taking in the iconic cityscape. Upon entry, you’re welcomed by a gracious foyer that thoughtfully separates the bedrooms from the main living spaces, offering both privacy and a sense of spacious flow. The primary bedroom, set in its own wing, spans over 15 feet in length and includes multiple walk-in closets and an expansive en-suite bath featuring a double vanity, glass-enclosed shower, and elegant tilework. The second bedroom, facing south, also has an en-suite bathroom and abundant storage. For added flexibility, this home includes a third full bathroom, allowing for the potential of a den or third bedroom. Natural light fills the living space from sunrise to sunset, casting a warm glow over the residence. The wraparound terrace is ideal for creating a personalized outdoor retreat or lush urban garden. The dining room and kitchen complement the entertaining spaces beautifully, with a breakfast bar for casual gatherings, along with stainless steel appliances for culinary enthusiasts. This residence also features hardwood floors throughout, a vented washer and dryer, abundant storage, and unmatched views and outdoor space. The Alexandria is a full-service condominium offering a 24-hour doorman, concierge, multi-lane saltwater swimming pool and Jacuzzi, renovated fitness center, additional laundry facilities with oversized machines, and a common roof deck. Located at 72nd Street and Broadway, convenience abounds with the 1/2/3 express subway right on the corner. Trader Joe’s is just across the street, with Fairway, Citarella, Zabar’s, CVS, Utopia Diner, and so much more just steps away. Call today for a private tour of this remarkable home!
IDX information is provided exclusively for consumers’ personal, non-commercial use, that it may not be used for any purpose other than to identify prospective properties consumers may be interested in purchasing, and that the data is deemed reliable but is not guaranteed accurate by the MLS. Per New York legal requirement, click here for the Standard Operating Procedures. Copyright 2024 Real Estate Board of New York. All rights reserved.

Listings courtesy of One Key MLS as distributed by MLS GRID. Based on information submitted to the MLS GRID as of 11/13/2024. All data is obtained from various sources and may not have been verified by broker or MLS GRID. Supplied Open House Information is subject to change without notice. All information should be independently reviewed and verified for accuracy. Properties may or may not be listed by the office/agent presenting the information. Properties displayed may be listed or sold by various participants in the MLS. Per New York legal requirement, click here for the Standard Operating Procedures. Copyright 2024, OneKey MLS, Inc. All Rights Reserved.
New York Real Estate
The median home value in New York, NY is $1,486,325. This is higher than the county median home value of $1,187,100. The national median home value is $338,100. The average price of homes sold in New York, NY is $1,486,325. Approximately 28.52% of New York homes are owned, compared to 51.79% rented, while 19.69% are vacant. New York real estate listings include condos, townhomes, and single family homes for sale. Commercial properties are also available. If you see a property you’re interested in, contact a New York real estate agent to arrange a tour today!
New York, New York 10023 has a population of 219,603. New York 10023 is more family-centric than the surrounding county with 34.07% of the households containing married families with children. The county average for households married with children is 25.3%.
The median household income in New York, New York 10023 is $143,976. The median household income for the surrounding county is $93,956 compared to the national median of $69,021. The median age of people living in New York 10023 is 40.8 years.
New York Weather
The average high temperature in July is 85.05 degrees, with an average low temperature in January of 25.9 degrees. The average rainfall is approximately 47.48 inches per year, with 26.1 inches of snow per year.
