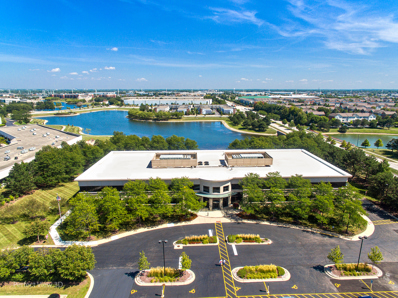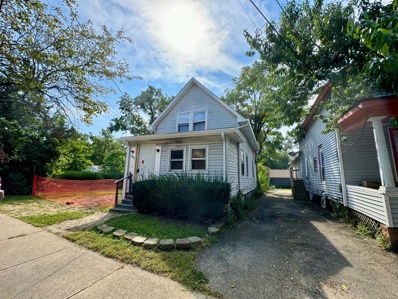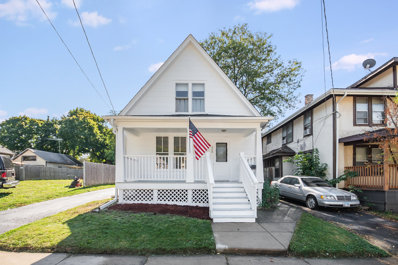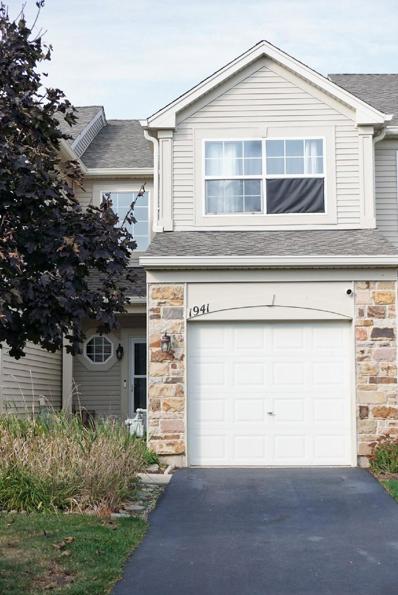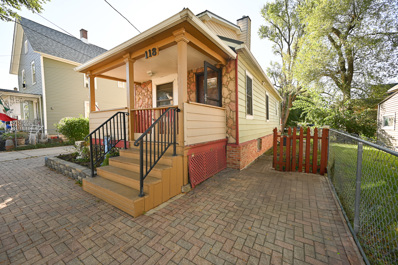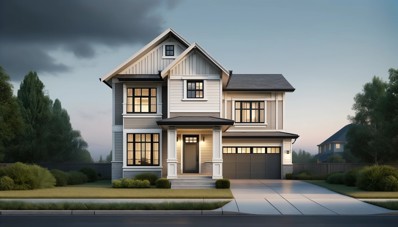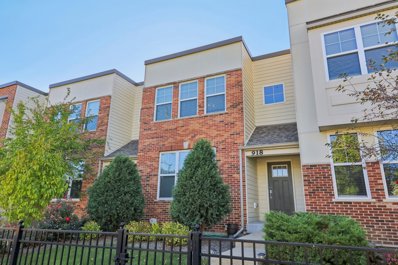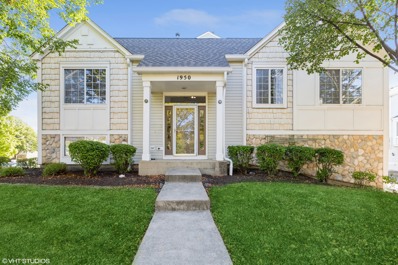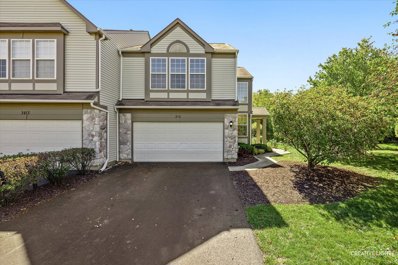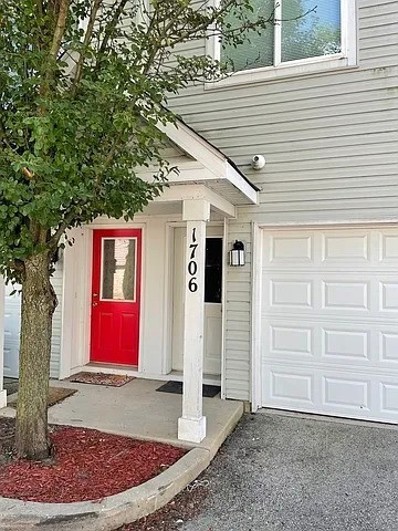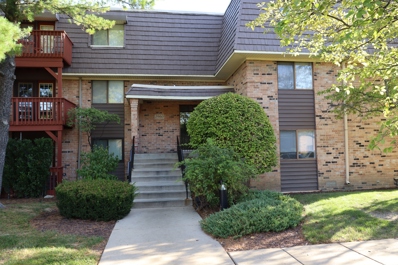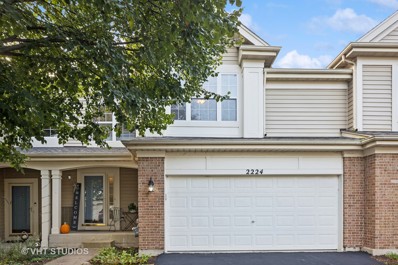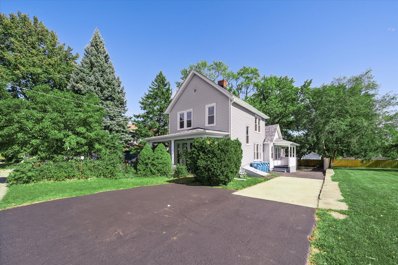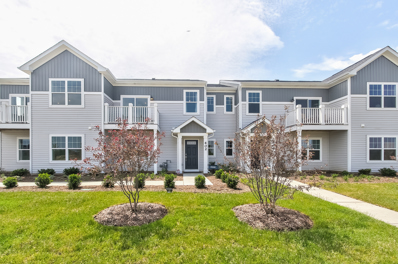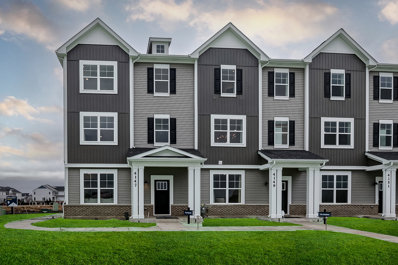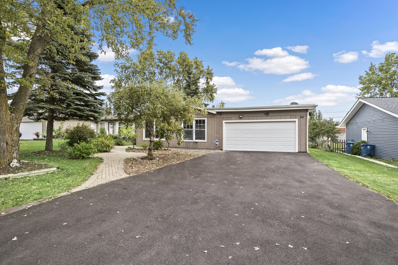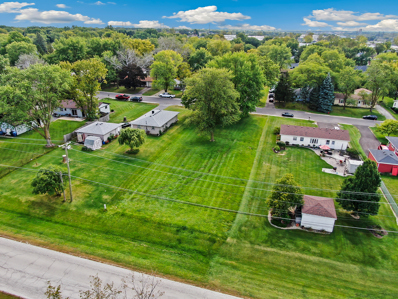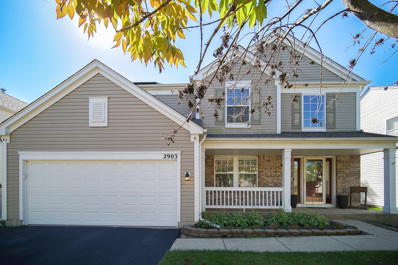Aurora IL Homes for Rent
$3,999,999
711 N Commons Drive Aurora, IL 60504
- Type:
- Office
- Sq.Ft.:
- 53,818
- Status:
- Active
- Beds:
- n/a
- Lot size:
- 6.94 Acres
- Year built:
- 1998
- Baths:
- MLS#:
- 12182755
ADDITIONAL INFORMATION
711 N Commons is an owner / user opportunity, recently vacated corporate headquarters property. The property is in excellent condition and has been professionally managed as well as fully renovated in 2015, including the entire interior of the building. Unique features include a building expansion option with a large lot of over 6 acres, an automation system that allows the HVAC to be controlled remotely and bipolar ionization as a response to Covid, which combined with proper filtration, helps capture larger airborne particles in the air through the HVAC system. Additionally, the roof underwent a complete overlay replacement in 2019 with a transferable warranty through 2039. The building has no significant deferred maintenance. 53,818 SF Two-Story, Single Tenant Office Building Professionally Managed, Well-Maintained Building No Significant Deferred Maintenance 6.94 Acre Site 380 Parking Spots (7.15/1000 SF) Expandable Building Site Built in 1998 Capital Improvements Include: + Full interior renovation 2015 + HVAC automation system + Bipolar ionization filtration system + Complete roof overlay in 2019 with warranty until 2039
$139,900
751 Kane Street Aurora, IL 60505
ADDITIONAL INFORMATION
Great opportunity to own an investment property at such low price. Property has been gutted. Rehab to a 3 bedroom and 3 baths. Very large lot. All measurements are aproximations only. Sold "As Is where Is". Cash buyers please. Agents please see agent remarks.
$215,000
520 W Park Avenue Aurora, IL 60506
- Type:
- Single Family
- Sq.Ft.:
- 1,023
- Status:
- Active
- Beds:
- 3
- Year built:
- 1900
- Baths:
- 1.00
- MLS#:
- 12180499
ADDITIONAL INFORMATION
Adjacent to the Tanner Historic District, this home has been lovingly maintained and enjoyed by the same family for more than 50 years. Plenty of charm and character here with custom built-ins and original hardwood floors throughout. Welcome guests or enjoy your morning coffee on the large covered front porch. Lots of exterior improvements have been completed for you ~ new roof (complete tear off in 2024), freshly painted exterior, garage improvements (new overhead door with opener, new service door, new window) and sidewalk installed between home and garage. Tons of opportunity to update the interior to match your personal tastes ~ so much potential here! This is an estate sale and will be conveyed as-is. All appliances included. Note a radon mitigation system has already been installed for peace of mind.
- Type:
- Single Family
- Sq.Ft.:
- 1,448
- Status:
- Active
- Beds:
- 2
- Year built:
- 2002
- Baths:
- 2.00
- MLS#:
- 12181947
ADDITIONAL INFORMATION
THIS BEAUTIFUL 2 BEDROOM 1.5 BATHROOM TOWNHOME IS DROP DEAD GORGEOUS.... MOVE IN TODAY!!! AMAZING KITCHEN WITH STAINLESS STEEL APPLIANCES AND BEAUTIFUL COUNTERTOPS. SPACIOUS FAMILY ROOM AND BEDROOMS WITH PLENTY OF CLOSET SPACE. RELAX IN YOUR IMMACULATE BATHROOM WITH SEPERATE SOAKING TUB AND SHOWER.
$279,900
118 N State Street Aurora, IL 60505
- Type:
- Single Family
- Sq.Ft.:
- 1,250
- Status:
- Active
- Beds:
- 3
- Lot size:
- 0.11 Acres
- Year built:
- 1900
- Baths:
- 1.00
- MLS#:
- 12181368
ADDITIONAL INFORMATION
Welcome to this beautifully renovated 3-bedroom home, ready for its new owner! The moment you arrive and step onto the charming front porch, you'll feel the warmth and comfort this home has to offer. Inside, the spacious living room and formal dining area provide plenty of room for both relaxing and hosting guests. The bright, modern kitchen boasts modern cabinetry, a ceramic tile backsplash, includes a Side-by-Side Refrigerator with Ice & Water dispenser, new Whirlpool Stove and Microwave, making it perfect for cooking up your favorite meals. Two bedrooms and a full bathroom completing the main floor. The expansive master suite upstairs offers a flexible, private retreat with endless possibilities. The full unfinished basement allows for extra storage or future expansion. Outside, the large fenced yard is ideal for outdoor living, featuring a lovely deck for everyone to enjoy, paver patio, oversized driveway, and a powered outbuilding for additional space and convenience. Close to schools, restaurants, and shops. Short drive to the Aurora Outlets, I88, and the downtown Aurora/Metra Station. Move-in and enjoy the holidays at your new home!
$799,999
227 Vaughn Road Aurora, IL 60502
- Type:
- Single Family
- Sq.Ft.:
- 2,700
- Status:
- Active
- Beds:
- 4
- Lot size:
- 0.25 Acres
- Baths:
- 3.00
- MLS#:
- 12181231
ADDITIONAL INFORMATION
Design your dream home with this Built-to-Suit single-family home opportunity. Located in a highly desirable neighborhood, this property offers a unique chance to create a custom-designed home tailored to your lifestyle and preferences. Whether you're envisioning a modern, open-concept layout, traditional architecture, or a blend of styles, the possibilities are endless. Key Features: * Customizable floor plan: Work with our experienced team to design the ideal layout, including bedrooms, bathrooms, kitchen, living areas, and more. * Prime location: Nestled in a sought-after community with access to top-rated schools, parks, shopping, and dining. * Flexible timeline: Collaborate with our builders on a schedule that fits your needs, from planning to completion.
- Type:
- Single Family
- Sq.Ft.:
- 1,632
- Status:
- Active
- Beds:
- 3
- Year built:
- 2018
- Baths:
- 3.00
- MLS#:
- 12181158
- Subdivision:
- Union Square
ADDITIONAL INFORMATION
Welcome to the great 2018 Built East facing 3 Bedroom Townhome with fully finished basement and 2 car garage. If you are renting you can afford this home!!! Great Open Concept floor plan! Highly Ventilated house with lots of windows! First floor features a large kitchen with espresso cabinets, granite counter tops, GE stainless steel appliances the Signature island and a powder room. Recessed lighting throughout the first floor. Second floor features Owner's suite with huge walk-in closet and attached master bath ( with dual sinks and luxurious standing shower) and 2 additional bedrooms( with ceiling fans and lights) . Enjoy the convenience of the second floor laundry room. Can't miss the Balcony from one of the bedrooms. Finished Basement is a huge plus for entertaining. Highly Sought Indian Prairie 204 schools. Close to downtown Naperville, walk to train station, 5 minutes from I-88. Don't forget to view the 3D tour of this floor plan.
Open House:
Saturday, 11/16 8:00-10:00PM
- Type:
- Single Family
- Sq.Ft.:
- 1,783
- Status:
- Active
- Beds:
- 3
- Year built:
- 2001
- Baths:
- 3.00
- MLS#:
- 12150145
- Subdivision:
- Briarcourt Villas
ADDITIONAL INFORMATION
Maintenance free living at its finest with gorgeous pond views. Feels like you're on vacation at the lake! Featuring gleaming hardwood floors throughout the main level (new 2022), updated lighting & white trim. Dining area opens to the living room, boasting a fireplace, media niche and wonderful views of the water. The kitchen is equipped with abundant cabinet & counter space, custom tile backsplash, stainless steel appliances, pantry & eating area opening to the deck. Upstairs you will find the expansive main suite with trayed ceiling, WIC and full luxury bath with dual sinks, soaker tub & separate shower. There are 2 additional generous sized bedrooms with ample closet space and 2nd full bath. Conveniently located 2nd floor laundry. Need even more space? Head to the finished english basement and enjoy 2 separate areas, perfect use as a family room/game room/home office or guest room. New Roof 2021 & new driveway 2024. Popular Oswego Dist. 308 Schools. Just minutes to major amenities such as shopping, dining, Metra Train Station, I88 and Downtown Naperville. Welcome home! Grant Funds available up to $8,000 for qualified 1st Time Buyers + Appraisal reimbursement up to $500 through Preferred Lender. Contact Listing Agent for details.
- Type:
- Single Family
- Sq.Ft.:
- 1,562
- Status:
- Active
- Beds:
- 2
- Year built:
- 2000
- Baths:
- 3.00
- MLS#:
- 12179214
- Subdivision:
- Coves Of Harbor Springs
ADDITIONAL INFORMATION
Look no further, this charming end-unit townhome boasts the feel of a single family residence, and is calling you home! When you enter, you are immediately greeted with high vaulted ceilings and plenty of natural light. The living & dining combo flows nicely into the separate kitchen that has a pass through window. Steps off of the dining room you can also enjoy the outdoors on your private balcony, a perfect retreat. Enjoy your grand Master suite boasting tons of natural light with vaulted ceilings including a private bathroom along with a walk-in closet! The lower level is where you will find the cozy & oversized family room with fireplace that is perfect for entertainment or relaxing. On the same level there is the laundry room, storage space, and full-bath with a walk-in shower. This home is in the highly-acclaimed award winning district 308 with Oswego schools and walking distance to Harbor Springs Park! With convenient access to shopping, dining, trails and transportation, this location offers both convenience and a sense of community. Your new home sweet home awaits!
$365,000
3151 Bromley Lane Aurora, IL 60502
- Type:
- Single Family
- Sq.Ft.:
- 1,576
- Status:
- Active
- Beds:
- 3
- Year built:
- 2002
- Baths:
- 3.00
- MLS#:
- 12180348
- Subdivision:
- Ashton Pointe
ADDITIONAL INFORMATION
LOCATION!! Beautiful End Unit Townhome in Ashton Pointe! Location: Minutes from I-88 and Route 59 Metra Station Layout: 3 Bedrooms, 2.1 Baths, North-facing End Unit Updates: Freshly painted throughout September 2024 New vinyl wood plank flooring in family room, second-floor bedrooms, and foyer (September 2024) New granite countertops in kitchen, hall bath, and master bath, New kitchen sink and faucet,New faucets in hall and master baths, Air duct, furnace, and dryer vent cleaning completed (October 2024) Backing to Wooded area ! School District: Highly-rated District 204 Move-In Ready: Perfect for homeowners and investors
- Type:
- Single Family
- Sq.Ft.:
- 1,350
- Status:
- Active
- Beds:
- 2
- Year built:
- 2007
- Baths:
- 2.00
- MLS#:
- 12178033
ADDITIONAL INFORMATION
Beautiful and Bright 2-bedroom, 2-bathroom condo with a 2-car garage and a charming brick front. The unit features high ceilings and large windows that fill the space with natural light. The living room includes a cozy fireplace. In-unit laundry adds convenience. The spacious living room has a sliding door that opens to a large deck with a park view. The master bedroom boasts skylights and a walk-in closet. Home is located in the perfect location for all your shopping, entertainment and out door activities.
- Type:
- Single Family
- Sq.Ft.:
- 640
- Status:
- Active
- Beds:
- 1
- Year built:
- 1972
- Baths:
- 1.00
- MLS#:
- 12178387
- Subdivision:
- Acorn Woods
ADDITIONAL INFORMATION
Nicely updated 1 bedroom condo in desirable Acorn Woods. This unit features new LVP flooring throughout. Freshly painted in neutral color. New trim. Updated kitchen with white shaker cabinets, quartz countertop and new stainless steel appliances. Great location. Close to the outlet mall and I88. Water, gas and garbage are all included in the monthly assessment. Shows very well. Will not disappoint.
$335,000
2224 Foxmoor Lane Aurora, IL 60502
- Type:
- Single Family
- Sq.Ft.:
- 1,504
- Status:
- Active
- Beds:
- 2
- Year built:
- 2001
- Baths:
- 3.00
- MLS#:
- 12171879
- Subdivision:
- Parkside At Countryside
ADDITIONAL INFORMATION
Stylish townhome in the Parkside at Countryside neighborhood of Aurora. This home boasts two bedrooms, 2.5 baths, a loft and lookout basement. Fully updated in 2021 with fresh paint, durable luxury vinyl plank flooring and modern lighting throughout. The two-story living room opens to the kitchen as well as the loft and bedroom area upstairs for a bright and airy feel. In the kitchen you will find a bit of color with sea foam cabinets with Corian countertops and a blue accent wall, as well as all-stainless appliances (also 2021). The dining area features a sliding glass door to the deck. The first floor is rounded out with a powder room and mudroom/entryway from the attached two-car garage. Upstairs, the master suite has a walk-in closet and private full bath. The second bedroom also has a walk-in closet. The laundry is conveniently located on the second floor, as well. Back downstairs, the lookout basement is unfinished, providing plenty of storage, or finish it to your specifications for even more living space. Located in desirable Indian Prairie district 204 - Brooks Elementary, Granger Middle and Metea Valley High schools - this home is also close to ample shopping and entertainment. Access to Interstate 88 is also nearby. Beautifully decorated and well maintained, this home is truly move-in ready. Make it your new Home Sweet Home today!
- Type:
- Single Family
- Sq.Ft.:
- 3,704
- Status:
- Active
- Beds:
- 5
- Lot size:
- 0.25 Acres
- Year built:
- 1996
- Baths:
- 4.00
- MLS#:
- 12177710
- Subdivision:
- Stonebridge
ADDITIONAL INFORMATION
Experience a peaceful retreat living with this lovely home in the Lakeridge neighborhood of the highly sought out Stonebridge Community. This 5 Bedroom/3.5 Bath home is the true definition of pride in ownership and boasts NUMEROUS custom touches that buyers dream of! 5200 sq feet of living space begins with the 2-story foyer, a separate dining room, home office, living room, kitchen w/ breakfast area, additional family room and primary suite... and that's just the 1st level. The private home office boasts French doors and a closet, so certainly could provide another bedroom space or in-law arrangement if needed. A bright two-story living room offers a gas starter/wood burning fireplace flanked by built-in cabinets and shelving with ambient lighting. The large main floor primary bedroom offers a walk-in closet, direct access to back deck and a beautifully renovated bathroom with custom double vanity, tile, fixtures, separate soaker tub and oversized shower. The updated kitchen is chef's delight. Note the custom cabinetry, quartzite counter tops, tile backsplash, stainless steel appliances and contrast color island with seating. The attached breakfast area offers lovely views of the backyard oasis & open field/Sutton Lake Park area. The octagonal family room off the kitchen is truly a special space and gives off a relaxing coastal vibe with its cedar lined ceiling with painted beams, antique gas log/gas starter fireplace with remote, plantation shutters and custom built-in entertainment cabinet with beverage fridge. The 1/2 bath has been updated, as well as the mudroom which includes built-in cabinets and storage lockers providing a charming and functional space. The 2nd floor has three private bedrooms, one fully renovated bathroom and an open loft area that could be another area to watch TV, study or relax. The finished basement offers so much additional space ideal for recreation, exercise and media room possibilities. The 5th bedroom has an adjoining full bathroom & walk-in closet. The large unfinished area is where you'll find the laundry area, utilities and oversized storage area. A spacious 3-car garage offers epoxy flooring and additional storage shelves. Enjoy backyard living/entertaining on the oversized brick paver patio, deck and professionally landscaped yard with irrigation system. This home backs up to Sutton Lake Park where you can enjoy a playground, fishing lake, basketball court and pavilion for picnics. Acclaimed District 204 Schools (Grade and Middle School in the subdivision). A commuter's dream - minutes from the Metra Station (Rte 59) and Interstate I-88. Over 300K in renovations over the last ten years - New tear off Roof (2014), Family/Octagonal Room Addition (2014), 2nd Floor Loft (2014), Water Heater (2017), Windows/Doors (2017), Kitchen appliances/counters/tile backsplash (2021), HVAC (2022), Mudroom Renovation (2023), Primary Bathroom Renovation (2023), 2nd Floor Full Bathroom Renovation (2023) and Cedar Exterior Painted (2024). Check out the photos, floor plans and 3D Virtual Matterport Tour!
$375,000
223 N 4th Street Aurora, IL 60505
- Type:
- Multi-Family
- Sq.Ft.:
- n/a
- Status:
- Active
- Beds:
- 4
- Year built:
- 1900
- Baths:
- 3.00
- MLS#:
- 12177695
ADDITIONAL INFORMATION
Discover this incredible investment opportunity with this 3-Unit property just minutes away from Downtown Aurora. This building features 3 units, each with its own entrance providing optimal privacy for tenants. One of the units offers 2 bedrooms and 1 bathroom, along with a cozy living room and kitchen. The other two units offer 1-bedroom, each with a private bathroom, livingroom, and kitchen. The property features 24 brand new triple-pane windows that come with a transferable lifetime warranty, ensuring energy efficiency and comfort. The roof and gutters are NEW within the last two years. Other recent upgrades include brand new flooring and paint throughout the entire property. The property boasts three covered porches and a fully fenced in backyard providing ample outdoor space for relaxation. Enjoy the convenience of private off-street parking, thanks to a long asphalt driveway. Gas and electric utilities are separately metered, and there's a full basement for additional storage needs. This property is ideally located within walking distance of all that the Historic Downtown of Aurora has to offer. The convenient location provides easy access to parks, schools, restaurants, and entertainment, and just blocks away from the Metra Station.
- Type:
- Single Family
- Sq.Ft.:
- 1,468
- Status:
- Active
- Beds:
- 2
- Year built:
- 2024
- Baths:
- 2.00
- MLS#:
- 12179010
- Subdivision:
- Chelsea Manor
ADDITIONAL INFORMATION
Welcome to Chelsea Manor! We are proud to introduce the Stewart at Chelsea Manor! This two-story townhome floorplan has two bedrooms, two bathrooms, a second-floor deck, and a two-car garage. As you enter the foyer, you'll first notice the flex room. Use this space as a home office, a workout room, or a secondary living space. The main floor is also home to the laundry room, a coat closet, and the two-car garage. When you arrive on the second floor, the kitchen, family room, and deck are ready for you to enjoy! Gather guests around the island and share laughter over the dinner prepared in your stylish kitchen. Your spacious family room is the perfect place to watch your new favorite shows or curl up with a new book. Continue down the hallway from your main living space and you'll come across a full bathroom and both bedrooms. Your roomy owner's bedroom has a large closet and attached bathroom. This floorplan is great for first-time homebuyers or those downsizing. *Photos and Virtual Tour are of a model home, not subject home* Broker must be present at clients first visit to any M/I Homes community. Lot 32.04
- Type:
- Single Family
- Sq.Ft.:
- 1,577
- Status:
- Active
- Beds:
- 3
- Year built:
- 2024
- Baths:
- 3.00
- MLS#:
- 12178974
- Subdivision:
- Chelsea Manor
ADDITIONAL INFORMATION
Welcome to 4397 Chelsea Manor Circle in Aurora, IL! With 3 bedrooms, 3 bathrooms, and a spacious size of 1,577 square feet, this new construction townhome is truly a remarkable find. As soon as you step inside, you'll be captivated by the modern and inviting ambiance that welcomes you. A spacious bedroom fit for a guest space, a roomy storage closet, and the door out to the 2-car garage completes the first floor. Head up to the second floor, where you'll find the common living areas and bedrooms. Whip up your favorite meals and enjoy the company of loved ones in this impressive kitchen, featuring top-of-the-line appliances, sleek countertops, an island, and plenty of storage space. With its functional layout and beautiful finishes, the kitchen is sure to inspire your culinary creativity. You'll especially love the light-filled family room and the second-story deck-2 idea spaces for social gatherings! Don't miss out on the opportunity to own this stunning new townhome at 4397 Chelsea Manor Circle. With its exceptional features, convenient location, and modern design, it's the perfect place to call home. Contact us today to schedule your personalized appointment and see all that this house has to offer! *Photos and Virtual Tour are of a model home, not subject home* Broker must be present at clients first visit to any M/I Homes community. Lot 31.06
- Type:
- Single Family
- Sq.Ft.:
- 2,328
- Status:
- Active
- Beds:
- 3
- Year built:
- 2024
- Baths:
- 4.00
- MLS#:
- 12178923
- Subdivision:
- Chelsea Manor
ADDITIONAL INFORMATION
Welcome to the Pearson floorplan at Chelsea Manor! This townhome features a traditional Craftsman exterior and includes 2,328 sq. ft. of living space, three bedrooms, three-and-a-half bathrooms, and a two-car garage. As you enter your front door, the nine-foot ceilings and open foyer lead you upstairs to the heart of the home. From the stunning kitchen that has a perfect flow to the spacious great room and, to the breakfast area with a view of the balcony, you'll never want to leave! This kitchen includes plenty of cabinet storage and counterspace to prepare and host. This kitchen is equipped with 42" cabinets, quartz countertops and GE stainless steel appliances. On your way up to the third floor, you'll notice the huge windows that let tons of sunlight through the home. The owner's suite is roomy enough to hold a king-sized bed. This suite can be your oasis! With the convenient third-floor laundry room, leave the days behind of lifting laundry baskets up and down the stairs. The two secondary bedrooms and a hall bathroom complete the second level. Rounding out this home is finished lower level bonus room with full bathroom. *Photos and Virtual Tour are of a model home, not subject home* Broker must be present at clients first visit to any M/I Homes community. Lot 47.06
$445,000
4148 Irving Road Aurora, IL 60504
- Type:
- Single Family
- Sq.Ft.:
- 1,925
- Status:
- Active
- Beds:
- 3
- Year built:
- 2019
- Baths:
- 3.00
- MLS#:
- 12178741
- Subdivision:
- Gramercy Square
ADDITIONAL INFORMATION
Welcome to this STUNNING updated 3-bedroom, 2.5-bathroom CORNER END UNIT townhome in the highly sought-after Gramercy Square community! This modern, low-maintenance property offers over 1900 sq. ft. of living space, combining style, comfort, and convenience! **The first level features a large welcoming foyer and an extra room that can be used as a family room, home office, den, or gym. **2-car attached garage offers plenty of storage space and is equipped for EV charging outlet. **Upgraded shutter blinds throughout first floor. **The open-concept main floor features espresso colored hardwood flooring throughout, a spacious family room, and a custom dry bar area equipped with a beverage and wine cooler. The main attraction is the GOURMET KITCHEN equipped with upgraded QUARTZ COUNTERTOPS, 42-inch espresso colored cabinets, a large 100 in. center island, STAINLESS STEEL appliances including a door-in-door refrigerator with a knock to light up feature. Upgraded model with dining area next to living room, promoting an open space. Large walk-in pantry with plenty of shelves. Behind that is a private balcony and a laundry room with custom cabinets for storage. **The third level features the primary master suite, which boasts a large walk-in closet and a luxurious ensuite bathroom with a dual vanity and oversized walk-in shower. Unit includes two additional bedrooms, and a full bathroom. **Home is wired with SMART technology, including a Ring doorbell, MyQ Smart Garage, and Nest Thermostat. **Conveniently located just minutes from the Rt. 59 Metra Station, I-88, Costco, Fox Valley Mall, and a variety of shopping, dining, and entertainment options. **Ideal location for schools being in the desirable district #204! **HOA handles lawnscaping and snow removal. **Move-in ready and waiting for you to make it your own!
$295,000
491 Konen Avenue Aurora, IL 60505
- Type:
- Single Family
- Sq.Ft.:
- 1,632
- Status:
- Active
- Beds:
- 3
- Lot size:
- 0.22 Acres
- Year built:
- 1972
- Baths:
- 2.00
- MLS#:
- 12136805
- Subdivision:
- Sherwood Glen
ADDITIONAL INFORMATION
Follow the lovely brick path through the beautiful garden to the main door. Nothing to do but move in. Sparkly new features, 3 generous bedrooms, oversized family room, West Aurora schools, playground in the neighborhood, close to shopping, entertainment, and I-88. So much is new. Sealcoated driveway, painted inside and out, new roof, new flooring, new windows, bathrooms rehabbed, new lighting in various parts of the house, new back deck, even a vegetabe garden and shed and so much more. This is a must see!
- Type:
- Land
- Sq.Ft.:
- n/a
- Status:
- Active
- Beds:
- n/a
- Lot size:
- 0.32 Acres
- Baths:
- MLS#:
- 12175217
- Subdivision:
- Sherwood Glen
ADDITIONAL INFORMATION
Discover an exceptional opportunity with this 14,000 sq ft plot of vacant land in Aurora, ideally situated just off Route 88. Located near the popular Prime Outlet Mall and the upcoming Hollywood Casino, this land offers a prime location in a rapidly expanding area. With high visibility and easy access to major highways, this plot is perfect for a variety of development possibilities, whether you're looking to invest in commercial, retail, or mixed-use projects. Seize the chance to be part of Aurora's growth and position your venture in this thriving, high-traffic location. Don't miss out on this rare opportunity to secure land in one of the area's most desirable locations!
$510,000
2145 Clementi Lane Aurora, IL 60503
- Type:
- Single Family
- Sq.Ft.:
- 3,171
- Status:
- Active
- Beds:
- 4
- Lot size:
- 0.25 Acres
- Year built:
- 2000
- Baths:
- 3.00
- MLS#:
- 12173519
- Subdivision:
- Wheatlands
ADDITIONAL INFORMATION
From the outside in - What a beautifully upgraded home that has been meticulously maintained and is ready for your memories! Over the last 5 years this home has a new furnace, A/C, humidifier, water heater, high end carpet, a storm door & shutters! Most of the windows have even been replaced. Both full bathrooms have been updated and are on trend with todays style. The professionals did a fantastic job on the master bathroom! There is a shimmering quartz counter with glass tile trim around the wall, the shower has 2 sides of glass including the door and the other 2 sides are gray ceramic and accented with a coordinating inlay. There is a coordinating tile floor, new soaker tub with coordinating glass tile trim and a walk in linen closet for all the extras. It is a must see! The master bedroom is gigantic with a sitting area. The other 3 bedrooms all have walk in closets and share the updated hallway full bathroom and a 2nd floor loft! On the main floor, the supersized eating area & kitchen has an island for extra seating, granite countertops, upgraded cabinets with crown toppers, stainless appliances and a ceramic backsplash. The laundry room is its own separate room and doubles as the walk in pantry making chores a breeze! The maple wood floors run throughout the 1st floor. The family room is open to the kitchen with its focal point being the brick, gas fireplace with the custom mantle, glass doors and raised hearth. Rounding out the main floor is the living room and dining room which provides plenty of room family and friends to gather. Outside you will discover a perfectly manicured yard enclosed with a wood fence that has 3 entry gates. The stone paver patio is sealed and provides the perfect space to relax and admire the 2 Cherry trees, 7 rose bushes and the River Birch tree. The front of the home is brick, the 3 car garage has updated exterior lights, there are covers on the window wells, 3 exterior faucets and a quaint covered front porch to welcome everyone! This home is irresistible - Welcome home!
$435,000
2903 Coastal Drive Aurora, IL 60503
- Type:
- Single Family
- Sq.Ft.:
- 2,073
- Status:
- Active
- Beds:
- 4
- Lot size:
- 0.15 Acres
- Year built:
- 1999
- Baths:
- 3.00
- MLS#:
- 12178057
- Subdivision:
- Harbor Springs
ADDITIONAL INFORMATION
Welcome home to this beautifully maintained Harbor Spring residence. A bright two-story entryway sets the tone for this spacious and inviting home. The gourmet kitchen features an island, oak cabinetry, and a pantry, making cooking and entertaining a breeze. The adjacent family room, complete with a gas fireplace, offers an open and airy living space with views of the fenced backyard. The master suite is a true retreat, boasting a en-suite bathroom with a separate shower, soaking tub, dual vanity, and a walk-in closet. Additional bedrooms with ceiling fans provide ample space for a growing family or overnight guests. The finished basement offers a versatile recreation room, perfect for entertaining or anything that suites your needs. Plenty of storage space is available throughout the home and in the crawl space. Enjoy the convenience of this prime location, with easy access to parks, walking paths, highly rated District 308 schools, and nearby shopping and dining options on Route 59. Don't miss this opportunity to make this wonderful house your next home!
$528,582
416 Cottrell Lane Aurora, IL 60506
- Type:
- Single Family
- Sq.Ft.:
- 1,748
- Status:
- Active
- Beds:
- 3
- Lot size:
- 0.18 Acres
- Baths:
- 2.00
- MLS#:
- 12177980
ADDITIONAL INFORMATION
NEW CONSTRUCTION ranch home with a full basement & sunroom! This Rutherford Model will be ready in May of 2025. Prairie Meadows will be built with an emphasis on low maintenance lifestyle, providing lawn service and snow removal. 15 beautiful acres of open space, multiple ponds, pickleball courts, a playground, and a fire pit with seating area. The Rutherford Model features a convenient open floor plan with 3 bedrooms & 2 full bathrooms, sunroom, 9 ft 1st floor ceilings, Aristokraft cabinets, quartz countertops & vanity tops, GE Stainless steel appliances, white 2 panel doors, and Moen bath fixtures and faucets. Smart home features like the Ring Doorbell Pro, Schlage wi-fi Smart Lock and Honeywell Smart Thermostat. Conveniently located off of Orchard Road, near shopping, Chicago Premium Outlets and Paramount Theater. Pictures are from a similar, previously built home. ASK ABOUT THE SPECIAL PROMOTION WITH LENNAR MORTGAGE!
$496,857
408 Cottrell Lane Aurora, IL 60506
ADDITIONAL INFORMATION
NEW CONSTRUCTION ranch home with a full basement! This Napa Model will be ready in May of 2025. Prairie Meadows will be built with an emphasis on low maintenance lifestyle, providing lawn service and snow removal. 15 beautiful acres of open space, multiple ponds, pickleball courts, a playground, and a fire pit with seating area. The Napa Model features a convenient open floor plan with 2 bedrooms plus a den, 9 ft 1st floor ceilings, Aristokraft cabinets, quartz countertops & vanity tops, GE Stainless steel appliances, white 2 panel doors, and Moen bath fixtures and faucets. Smart home features like the Ring Doorbell Pro, Schlage wi-fi Smart Lock and Honeywell Smart Thermostat. Conveniently located off of Orchard Road, near shopping, Chicago Premium Outlets and Paramount Theater. Pictures are from a similar, previously built home. ASK ABOUT THE SPECIAL PROMOTION WITH LENNAR MORTGAGE!


© 2024 Midwest Real Estate Data LLC. All rights reserved. Listings courtesy of MRED MLS as distributed by MLS GRID, based on information submitted to the MLS GRID as of {{last updated}}.. All data is obtained from various sources and may not have been verified by broker or MLS GRID. Supplied Open House Information is subject to change without notice. All information should be independently reviewed and verified for accuracy. Properties may or may not be listed by the office/agent presenting the information. The Digital Millennium Copyright Act of 1998, 17 U.S.C. § 512 (the “DMCA”) provides recourse for copyright owners who believe that material appearing on the Internet infringes their rights under U.S. copyright law. If you believe in good faith that any content or material made available in connection with our website or services infringes your copyright, you (or your agent) may send us a notice requesting that the content or material be removed, or access to it blocked. Notices must be sent in writing by email to [email protected]. The DMCA requires that your notice of alleged copyright infringement include the following information: (1) description of the copyrighted work that is the subject of claimed infringement; (2) description of the alleged infringing content and information sufficient to permit us to locate the content; (3) contact information for you, including your address, telephone number and email address; (4) a statement by you that you have a good faith belief that the content in the manner complained of is not authorized by the copyright owner, or its agent, or by the operation of any law; (5) a statement by you, signed under penalty of perjury, that the information in the notification is accurate and that you have the authority to enforce the copyrights that are claimed to be infringed; and (6) a physical or electronic signature of the copyright owner or a person authorized to act on the copyright owner’s behalf. Failure to include all of the above information may result in the delay of the processing of your complaint.
Aurora Real Estate
The median home value in Aurora, IL is $315,000. This is higher than the county median home value of $310,200. The national median home value is $338,100. The average price of homes sold in Aurora, IL is $315,000. Approximately 63.66% of Aurora homes are owned, compared to 31.75% rented, while 4.59% are vacant. Aurora real estate listings include condos, townhomes, and single family homes for sale. Commercial properties are also available. If you see a property you’re interested in, contact a Aurora real estate agent to arrange a tour today!
Aurora, Illinois has a population of 183,447. Aurora is more family-centric than the surrounding county with 40.82% of the households containing married families with children. The county average for households married with children is 36.28%.
The median household income in Aurora, Illinois is $79,642. The median household income for the surrounding county is $88,935 compared to the national median of $69,021. The median age of people living in Aurora is 35.2 years.
Aurora Weather
The average high temperature in July is 83.8 degrees, with an average low temperature in January of 14.8 degrees. The average rainfall is approximately 38.2 inches per year, with 28.2 inches of snow per year.
