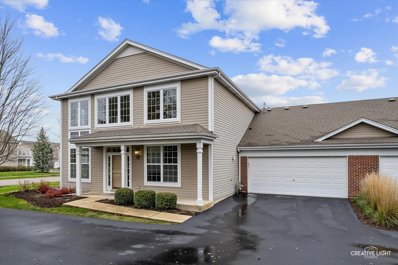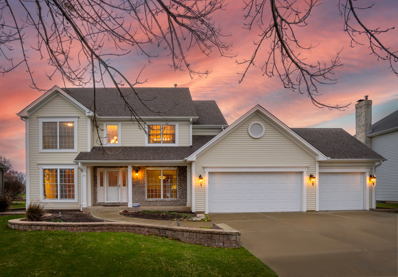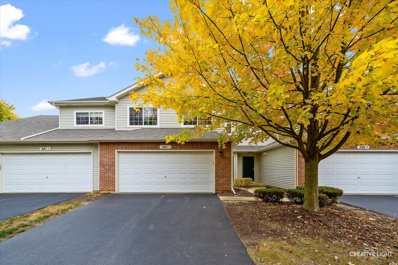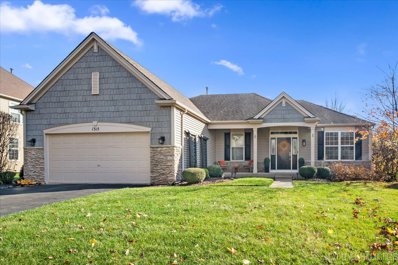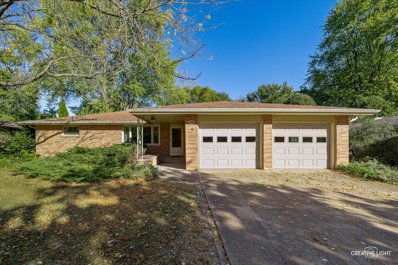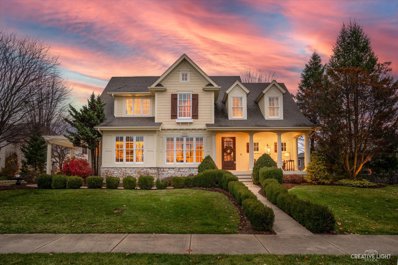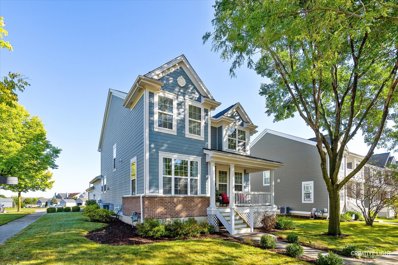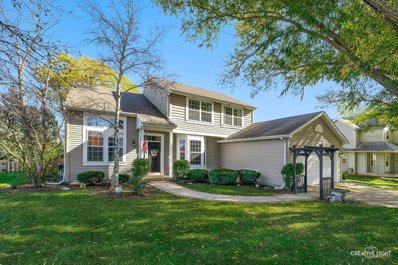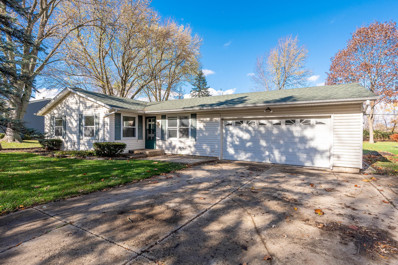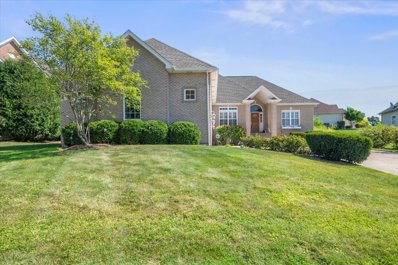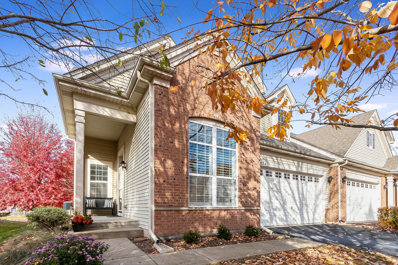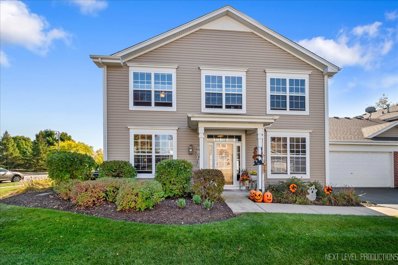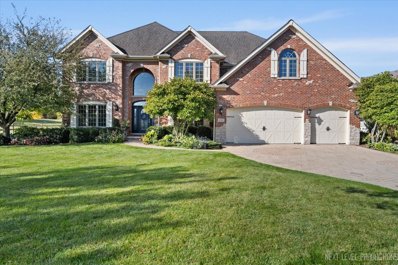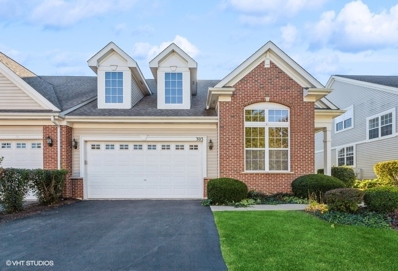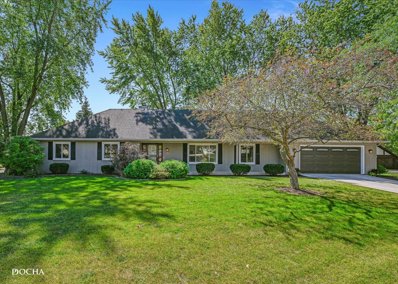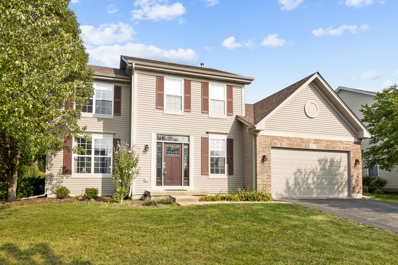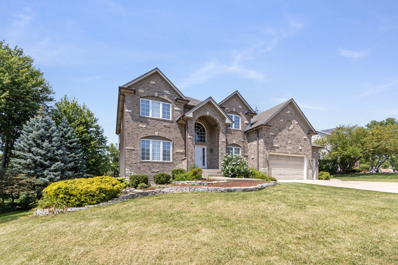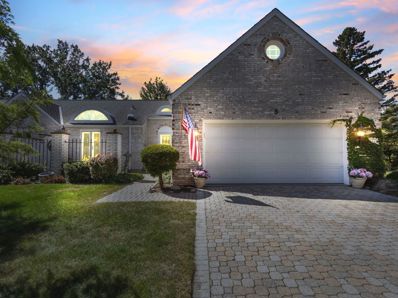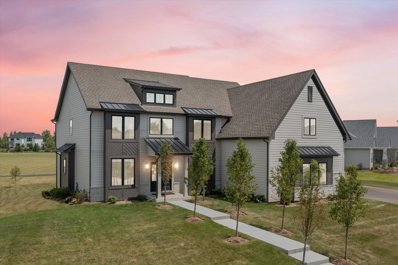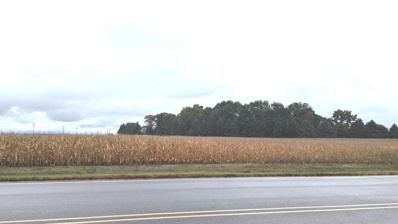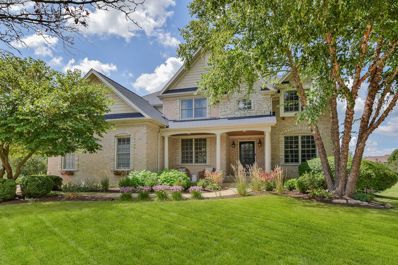Sugar Grove IL Homes for Rent
The median home value in Sugar Grove, IL is $422,500.
This is
higher than
the county median home value of $310,200.
The national median home value is $338,100.
The average price of homes sold in Sugar Grove, IL is $422,500.
Approximately 94.02% of Sugar Grove homes are owned,
compared to 3.89% rented, while
2.09% are vacant.
Sugar Grove real estate listings include condos, townhomes, and single family homes for sale.
Commercial properties are also available.
If you see a property you’re interested in, contact a Sugar Grove real estate agent to arrange a tour today!
- Type:
- Single Family
- Sq.Ft.:
- 1,836
- Status:
- NEW LISTING
- Beds:
- 2
- Year built:
- 2002
- Baths:
- 3.00
- MLS#:
- 12212590
- Subdivision:
- Windsor Pointe
ADDITIONAL INFORMATION
GET READY TO DECK THE HALLS! ENCHANTING SUGAR GROVE TOWNHOME FEATURING AMAZING FLOOR PLAN AND LOCATION! BRIGHT AND OPEN WITH GORGEOUS 42" CHERRY CABINTERY, LARGE DINING AREA WITH S/G/D TO PRIVATE PATIO AND ALL APPLIANCES INCLUDED! BEAUTIFUL 2-STORY FAMILY ROOM AND 1ST FLOOR PRIMARY SUITE BOASTING FULL PRIVATE BATH WITH STEP IN SHOWER AND SOAKER TUB PLUS WALK IN CLOSET! 1ST FLLOOR LAUNDRY ROOM ALSO! UPSTAIRS FEATURES 2ND PRIVATE BEDROOM, FULL BATH AND FLEXIBLE 17X11 LOFT! 2 CAR ATTACHED GARAGE AND ALL WITHIN WALKING DISTANCE TO STORES, RESTAURANTS AND MORE! 2 MINUTES TO I88 - WELCOME HOME!
- Type:
- Single Family
- Sq.Ft.:
- 2,302
- Status:
- NEW LISTING
- Beds:
- 3
- Lot size:
- 0.26 Acres
- Year built:
- 2000
- Baths:
- 3.00
- MLS#:
- 12215221
- Subdivision:
- Lakes Of Bliss Woods
ADDITIONAL INFORMATION
Custom-Built Beauty with Stunning Pond Views! Step into luxury in this meticulously designed Sweeney former model home in the highly sought-after Lakes of Bliss Woods community! This home features 3 bedrooms (with the potential for 4 or 5), 2 1/2 baths, and a spacious 3-car heated garage, set on a serene lot backing to a picturesque pond. The soaring two-story entry greets you with imported custom tiles that open to a split staircase. Highlights include pristine hardwood floors that sparkle throughout the main level, 6-panel doors, bayed windows, custom window treatments including Levolor blinds, many Pella windows plus skilled craftsmanship millwork throughout. All 3 baths feature spectacular travertine sinks and granite vanities. Entertain in style in the dining room adorned with fine details including a tray ceiling, chair rail & crown molding. A private study with French doors features built-in bookcases, task lighting & a ceiling fan perfect for work or relaxation. The well equipped kitchen features granite countertops, stainless appliances, maple cabinets, tiled backsplash, recessed, upper & lower task lighting, an island plus a bayed eating area. The expanded bayed family room boasts a full masonry fireplace, multiple furnishing placement options plus a grand view to the pond and yard. The nearby laundry room features a tiled backsplash, convenience sink, Maytag washer & dryer, closet & cabinets. Upstairs the owner's suite features a tray ceiling, walk-in closet plus a luxury bath including a double-bowl vanity, jetted tub, separate shower & large linen closet. Two spacious secondary bedrooms share a full bath. The loft, complete with a closet provides a great hang out space and can easily be converted into a 4th bedroom if needed. Wait, there's more! The finished basement brings a warm, backwoods charm with tiled flooring throughout. There is plenty of space here for recreation including a built-in entertainment center with surround speakers. French doors into the "flex" room add privacy ideal for exercising, teen suite or for gaming. A large storage and utility room help keep things organized. Outdoor living is truly remarkable. Enjoy grilling, chilling or entertaining under a lighted custom pergola on the concrete & paver patio capturing sunsets overlooking the pond. A maintenance-free fenced area awaits your gardening creativity and helps keep pets or small children safe. The heated 3-car garage is a standout, with its epoxy floor and a separated third stall with built-in cabinets. This exceptional property blends luxury, comfort and breathtaking views. Don't miss your chance to call this immaculately clean move-in ready home yours!
- Type:
- Single Family
- Sq.Ft.:
- 1,520
- Status:
- NEW LISTING
- Beds:
- 3
- Year built:
- 2002
- Baths:
- 3.00
- MLS#:
- 12195347
- Subdivision:
- Waterford Place
ADDITIONAL INFORMATION
COME LIVE THE GOOD LIFE IN SUGAR GROVE! FANTASTIC MAINTENANCE-FREE LIVING IN THIS IMMACULATE 3 BEDROOM, 2.5 BATH BEAUTY ON QUIET DEAD END! BIG KITCHEN WITH HIGH END SS APPLIANCES, BREAKFAST BAR/ISLAND AND LARGE DINING AREA - OPEN CONCEPT TO 2 STORY FAMILY ROOM - MAIN LEVEL LAUNDRY AND HALF BATH - UPSTAIRS BOASTS LARGE PRIMARY SUITE WITH WALK IN CLOSET AND FULL, PRIVATE PRIMARY BATH! 2 GENEROUSLY SIZED ADDITIONAL BEDROOMS AND FULL GUEST BATH! 2 CAR ATTACHED GARAGE AND AMAZING QUIET-DEAD END - THAT'S JUST MINUTES TO SHOPPING, RESTAURANTS AND I88!
- Type:
- Single Family
- Sq.Ft.:
- 2,160
- Status:
- Active
- Beds:
- 3
- Year built:
- 2005
- Baths:
- 2.00
- MLS#:
- 12211994
- Subdivision:
- Walnut Woods
ADDITIONAL INFORMATION
Exceptional Walnut Woods open concept ranch with beautiful upgrades, from the gourmet cooks kitchen, to the elegant stacked-stone fireplace, this home has it all! Modern and spacious single level living featuring three large bedrooms, walk-in closets, all over an expansive basement that promises unlimited expansion. Wide plank hardwood flooring through the main living area, with carpeted bedrooms. Crisp white finish carpentry in the trims and crown molding adds a timeless touch, over warm current color palette on the walls. The well-executed kitchen updated in 2018 provides 42" cabinets, pantry, abundant storage, granite counters and GE appliances. Overlooking the dining area and family room, this is the social hub of your new home. Just off the foyer is a generous flex-room suitable for formal dining or living room or office. The private owners' suite boasts a luxury bath and nice sized walk-in closet. Walnut Woods is a serene community set amongst rural environs offering parks, ponds, walking paths, yet convenient to schools, shopping, recreation and transit. You will not want to miss this one!
- Type:
- Single Family
- Sq.Ft.:
- 1,356
- Status:
- Active
- Beds:
- 3
- Year built:
- 1964
- Baths:
- 2.00
- MLS#:
- 12212312
ADDITIONAL INFORMATION
SWEET HOME SUGAR GROVE! 3 BEDROOM SOLID BRICK RANCH WITH FULL BASEMENT AND 2 CAR ATTACHED GARAGE ON QUIET DEAD END JUST DOWN THE STREET FROM THE PARK! GREAT OPPORTUNITY TO BRING YOUR DESIGN IDEAS - A LITTLE SWEAT-EQUITY WILL MAKE THIS HOME SHINE! LARGE EAT IN KITCHEN AND DINING AREA - SPACIOUS FAMILY ROOM AND 3 GENEROUS MAIN LEVEL BEDROOMS (WITH HARDWOOD UNDER CARPET) FULL BATH AND 1/2 BATH ON MAIN LEVEL AS WELL - FULL BASEMENT WITH WORKSHOP AREA AND OVERSIZE 2 CAR GARAGE ALL NESTLED ON GREAT PRIVATE LOT WITH A BIG BACKYARD - SOLD AS-IS
- Type:
- Single Family
- Sq.Ft.:
- 3,119
- Status:
- Active
- Beds:
- 4
- Year built:
- 2005
- Baths:
- 3.00
- MLS#:
- 12211674
- Subdivision:
- Hannaford Farm
ADDITIONAL INFORMATION
Welcome to 526 Willow Street where every corner of this custom-built Ed Saloga home reflects harmonious craftmanship and meticulous design. Every detail of this property has been carefully curated to be warm and inviting. The thoughtful floor plan was designed for functionality and beauty. This home features a convenient 1st floor bedroom and 1st floor full bath. The open-concept family room and kitchen form the heart of this inviting home, creating a seamless space perfect for gathering. The family room showcases a wall of handcrafted built-ins with bookshelves flanking the stone fireplace/ mantle centerpiece. The kitchen is a cook's dream with a double oven, 6 burner cooktop with custom mantle/hood, glass front cabinetry and a large island. The farm sink overlooks the luscious outdoor greenery. Darling and functional walk-in pantry with built-in shelving, coffee station and prep counter. The most quaint wet bar area just off the kitchen, showcases a charming Dutch door, bar sink, under counter refrigerator and slate floor. A handy hidden push door receptacle in the bar drops directly into the recycling bin in garage. Much of the main level features hand-scraped maple hardwood floors. The windows in the 1st floor home office flood in plenty of light. Built in locker area with flip top bench greet you upon entering the home from the heated garage. The large vaulted master bedroom with double door entry and reading nook leads into an en-suite bath with separate tub. Additional two bedrooms upstairs adjoin with a full bath in between with double sinks. The vaulted ceiling third bedroom has a practical 8'x5' study nook. Convenient second floor laundry room with built in shelving and skylight for natural light. Cute loft area upstairs to enjoy. Storage in large attic above the garage with easy walk in access. There is not one, but three beautifully landscaped outdoor spaces to enjoy that not only boosts the home's curb appeal, but also provides a transition between the outside world and the cozy interiors. The front porch is perfect for welcoming guests, the pergola area nestled just outside the kitchen provides an inviting outdoor retreat and the back patio with mature trees is perfect for outdoor gatherings. A lighted cupola above the garage is the cherry on top of the curb appeal on this home! Hannaford Farm is a great community adorned by a flagship barn at the entrance, fishing ponds, park, across from forest preserve/walking trails and quick access to I-88. Come and see this true oasis of beauty and comfort!
- Type:
- Single Family
- Sq.Ft.:
- 2,488
- Status:
- Active
- Beds:
- 4
- Lot size:
- 0.2 Acres
- Year built:
- 2005
- Baths:
- 3.00
- MLS#:
- 12210292
ADDITIONAL INFORMATION
Don't miss is a amazing home located in the desirable Settlers Ridge Subdivision. This spacious property features 4 bedrooms and 2.5 baths, offering a fantastic floor plan ideal for entertaining. Hardwood floors throughout main level. Situated across from one of the neighborhood's several parks, residents can enjoy easy access to walking paths and outdoor activities. The home also boasts an extra large 3-car tandem attached garage and is set on an oversized lot, that can be fenced in, providing ample space for outdoor living and enjoyment. Easy access to I-88. Don't miss your chance to make this property your own!
- Type:
- Single Family
- Sq.Ft.:
- 2,093
- Status:
- Active
- Beds:
- 3
- Lot size:
- 0.33 Acres
- Year built:
- 1996
- Baths:
- 3.00
- MLS#:
- 12180220
- Subdivision:
- Mallard Point
ADDITIONAL INFORMATION
SWEET HOME SUGAR GROVE! STUNNING 3 BEDROOM PLUS 1ST FLOOR OFFICE/DEN AND EXTRA DEEP 3 CAR TANDEM GARAGE ON HUGE FULLY FENCED.46 ACRE PARK-LIKE LOT! KNOCK-OUT KITCHEN WITH 42" CUSTOM CABINETRY, GRANITE COUNTERS, SS APPLIANCES AND MORE! FORMAL LIVING ROOM AND FORMAL DINING ROOMS AND SPACIOUS FAMILY ROOM WITH CUSTOM FIREPLACE! 9 FT CEILINGS * HAND SCRAPED HARDWOOD FLOORS * 1ST FLOOR LAUNDRY TOO! UPSTAIRS BOASTS AMAZING MASTER SUITE WITH FULL LUXURY PRIVATE BATH - 2 ADDITIONAL GENEROUS BEDROOMS AND UPDATED FULL GUEST BATH! UNFINISHED BASEMENT WITH ROUGH IN PLUMBING JUST WAITING FOR YOUR FINISHING TOUCHES! AMAZING LOCATION WITH NO NEIGHBORS BEHIND! NO HOA! MINUTES TO 88 AND MORE - READY TO MOVE IN AND ENJOY THE HOLIDAYS! WELCOME HOME!
- Type:
- Single Family
- Sq.Ft.:
- 1,080
- Status:
- Active
- Beds:
- 3
- Year built:
- 1975
- Baths:
- 2.00
- MLS#:
- 12205978
ADDITIONAL INFORMATION
Ranch in Sugar Grove- Perfect opportunity to bring in all your own ideas and make this home your own! 2 Car attached garage. Close to all accommodations including schools, parks, shops, restaurants and more! Not for rent or lease.
- Type:
- Single Family
- Sq.Ft.:
- 2,231
- Status:
- Active
- Beds:
- 3
- Lot size:
- 0.32 Acres
- Year built:
- 2005
- Baths:
- 3.00
- MLS#:
- 12204717
- Subdivision:
- Prestbury
ADDITIONAL INFORMATION
Spectacular hard to find brick front ranch home near Prestbury clubhouse, pool and Open Range Grill! You will absolutely love the open concept floor plan with exceptional millwork and plantation shutters throughout! Entry foyer with volume ceiling! Freshly stained oak hardwood floors in foyer, dining room & kitchen. The heart of the home is the family room with tray ceiling and stone fireplace. Separate dining room with double French door entry. Spacious kitchen with 42" crown trimmed white cabinets, granite countertops & backsplash, pantry closet, island, breakfast bar and eating space with bay window and atrium door that leads to paver patio. Primary bedroom suite has tray ceiling, walk-in closet and stunning primary bath remodel with dual sink granite top vanity, stand alone soaker tub and big walk-in shower with seat and recessed storage niches. Two secondary bedrooms with big closets. Full hall bath with shower/tub. Convenient main floor laundry room with cabinets, sink and closet. Finished basement has a large rec room with built-in bar and bookshelves, bedroom 4 and another full bath. Attached 3 car garage. Private fenced yard with fabulous paver brick patio. This home is located close to everything from parks, schools & shopping to I-88 access being just minutes away. Come and enjoy all that Prestbury has to offer!
- Type:
- Single Family
- Sq.Ft.:
- 3,304
- Status:
- Active
- Beds:
- 5
- Lot size:
- 0.47 Acres
- Year built:
- 1990
- Baths:
- 3.00
- MLS#:
- 12200280
ADDITIONAL INFORMATION
Luxurious and Elegant, Warm and Cozy! YES, it IS possible to find all of those attributes in one home! Welcome to 140 N. Buckingham in Sugar Grove. This beauty has so much to offer. Spacious (just over 3,300 square feet) you will find room for everyone! Such a smart layout, too! Main floor features a large foyer on entry, flanked by generous living and dining rooms. Be sure to notice the tranquil lake view from these rooms. The updated kitchen is a chef's delight! Generous counter and cabinet space, a large center island, built in double ovens, a spacious pantry, AND a convenient butler's pantry. The kitchen is open to the family room, featuring a gas fireplace and built in bookshelves. The main floor also features a fifth bedroom (or Office or craft room or toy room, use it in the way that works best for YOU!) with access to a full bathroom. Upstairs find four additional bedrooms and two full updated bathrooms. The primary suite has a gorgeous private bath with soaker tub and large walk in shower. There are two closets in this room. The basement is full and unfinished and has exterior access to the side load THREE car garage. The basement is roughed in for a bathroom. The back yard is picturesque, private and large and the lovely deck enjoys a lovely view of mature trees. Some of the things people absolutely LOVE about living in Prestbury are the neighborhood pool, newly renovated clubhouse, tennis courts, lake (and yacht club!), beautiful homes, friendly neighbors, winding streets, mature trees and convenient location! Some important updates in this home: Washer and Dryer '23, Roof and skylights '22, Hardie Board siding '12, Furnace with app controlled Ecobee thermostat '19, 75 gallon water heater '19, Welcome Home!
- Type:
- Single Family
- Sq.Ft.:
- 2,000
- Status:
- Active
- Beds:
- 3
- Year built:
- 2007
- Baths:
- 3.00
- MLS#:
- 12197518
- Subdivision:
- Meadowridge Villas
ADDITIONAL INFORMATION
Come see all this updated 3 bedroom, 3 bath duplex in the Meadowridge Villas 55+ community has to offer! As you enter through the front porch you'll be greeted with the bright living room with loads of windows and space to convert to a living room & dining room combo area if desired. The open kitchen with its soaring ceilings, hardwood floors & pantry has NEWLY refinished cabinets, a NEW garbage disposal, and all stainless steel appliances that stay including the NEW refrigerator. There is table space in the eat-in area and breakfast bar with space for stools! The kitchen overlooks the two story family room with fireplace, a wonderful cozy room to relax and entertain in. The spacious first floor master suite has a walk-in closet and ensuite bathroom with dual sinks, separate water closet, NEWLY refinished vanity and a brand NEW walk-in shower. The updated first floor laundry room offers storage space, NEW cabinetry, NEW flooring, coat & shoe storage and brand NEW washer & dryer! The first floor also offers a guest bedroom that could be used as an office and additional full bathroom. Upstairs is a perfect guest retreat with a private bedroom & ensuite full bathroom. NEW HVAC system has been installed & majority of the home has NEW paint throughout. No need to worry about going out in the rain or snow to get into your vehicle as this home offers an attached 2-car garage. In addition there is a full basement plumbed for a bathroom and ready for your finishing touches. Enjoy the peaceful, quiet fully landscaped neighborhood from your back patio that has a NEWLY rebuilt retaining wall. A perfect spot for your morning coffee or to enjoy sharing dinner with family & friends. You will love this wonderful community with access to Prestbury amenities. This active community features parks, walking & biking trails and you can enjoy the pool, clubhouse & tennis courts. In addition to being located in such a great neighborhood the home is near numerous golf courses & has easy access to major highways, wonderful dining offerings and shopping options. This home has it all & is ready for it's new owner, come visit today!
- Type:
- Single Family
- Sq.Ft.:
- 1,615
- Status:
- Active
- Beds:
- 2
- Year built:
- 2004
- Baths:
- 3.00
- MLS#:
- 12196799
- Subdivision:
- Windsor Pointe
ADDITIONAL INFORMATION
Step into this light-filled, beautifully updated end-unit townhome located in the sought-after Windsor Pointe community of Sugar Grove. This 2-bedroom, 2.5-bath beauty boasts an open and airy floor plan. The spacious living room is perfect for relaxing or hosting gatherings, effortlessly flowing into the dining area and a charming kitchen, complete with a full suite of new stainless steel appliances and a cozy breakfast nook. From your dining room step outside onto the private patio, ideal for morning coffee or evening sunsets. Upstairs, you'll find two large bedrooms, each with its own private bath and generous walk-in closet. The primary bedroom offers a quiet retreat, while the second bedroom is just as impressive, perfect for guests or family. A small loft space adds versatility, ideal for a home office or cozy reading corner. On the main floor, you'll enjoy the convenience of an in-unit laundry room and a 2-car attached garage with additional storage space. The home is move-in ready and has been meticulously cared for. As an end-unit, privacy and peace are ensured, making it a rare find in this quiet neighborhood. The low monthly HOA fees cover exterior maintenance, lawn care, and snow removal, giving you more time to enjoy the local amenities. Situated just minutes from I-88, Orchard Road, and Route 47, this home is a commuter's dream with easy access to shopping, dining, and entertainment. Whether you're looking for a quiet suburban retreat or a convenient location for your daily commute, this townhome offers the perfect blend of comfort and convenience. NEW furnace, NEW water heater, NEW paint, NEW light fixtures, NEW kitchen countertop, NEW sink, NEW hardware, painted cabinetry, NEW washer, NEW dryer, NEW kitchen appliances, NEW faucet, NEW landscaping, NEW window treatments! Schedule a showing today before it's too late!
- Type:
- Single Family
- Sq.Ft.:
- 1,541
- Status:
- Active
- Beds:
- 2
- Year built:
- 1996
- Baths:
- 3.00
- MLS#:
- 12187310
- Subdivision:
- Prestbury
ADDITIONAL INFORMATION
This enchanting Swanbrooke townhome in the Prestbury subdivision is sure to impress. The exquisite hardwood floors throughout the main level, the fully remodeled kitchen with granite countertops and stainless steel appliances, and the elegant two-story family room are just a few of the features that make this home breathtaking. The kitchen is a chef's dream, with plenty of counter space and storage with beautiful wainscoting throughout the dining area. It has a large island with a breakfast bar, and there's a pantry for all your kitchen needs. The family room is perfect for entertaining, with its cozy gas fireplace and two-story ceiling. The second-floor loft is ideal for an office or game area or whatever your personal creation can imagine. The spacious master bedroom has a custom walk-in closet and a full bath with a Jacuzzi tub and separate shower. The professionally finished basement, with a bedroom and full bath, adds an additional 700 square feet of living space. Enjoy the amenities of Prestbury subdivision which include clubhouse, outdoor swimming pool, walking trails, parks. Bliss Creek Golf Club and Restaurant is right around the corner! Close to I-88 and It is close to shopping, dining, and entertainment. Driveway seal-coated 2023, roof, paint touch up and exterior pressure washing 2024- New roof in 2013. New driveway in 2019. Exterior painting in 2020. New Lennox HVAC system and 50 gallon hot water heater December 2024. Fully remodeled basement bath with new glass door walk-in shower, LVP flooring, vanity, mirror and vanity light.
- Type:
- Single Family
- Sq.Ft.:
- 6,371
- Status:
- Active
- Beds:
- 4
- Lot size:
- 0.42 Acres
- Year built:
- 2003
- Baths:
- 5.00
- MLS#:
- 12189651
- Subdivision:
- Black Walnut Trails
ADDITIONAL INFORMATION
This home is perfectly situated on a pie shaped lot capturing the morning sun. Located adjacent to a neighboring HOA common area creates a sense of privacy. This estate size home has all the amenities you could possibly want, starting with the chef's kitchen. All stainless appliances with a six-burner range and microwave/convection oven. Walk-in pantry with adjustable custom shelving. Transition to the two-story family room with stone fireplace, surround sound built-in speakers, tray ceiling, and hardwood floors. The office can double as a 6th bedroom if a first-floor bedroom is needed, with a full bath adjacent. Upstairs there are two large bedrooms with a jack and jill bath and another bedroom with an ensuite bath. At the end of the hall, you enter the extremely large primary bedroom with gas fireplace and ample room for a seating area. The primary bath has everything you need for your oasis including a steam shower. There are two separate closets and a washer/dryer closet in the bedroom. This home wouldn't be complete without a finished lower level. The entire basement has radiant heated floors with its own water heater. The full masonry wood burning/gas fireplace creates an inviting space to cozying up and watch a movie. There is 5-piece crown molding and wet bar area with slate floors. An additional large bedroom, bathroom with a custom poured slate shower and dual shower heads. An additional room for crafting or game/room. This basement has something for everyone. If you are looking for a home with a large garage for all your toys, look no further. The garage has radiant heated epoxy floors with custom cabinets if you need a workshop area. Remove the cabinets and you can accommodate 4 cars. After a long day, transition to your backyard with custom paver patio and enjoy the setting sun as it lights up the sky. The neighborhood amenities include pickleball, tennis, basketball, and fishing in the pond. Additionally, the Sugar Grove Park District is building a new million-dollar park, starting in the spring of 25' within close proximity to this home. Easy access to regional trail system, shopping, train, and tollway.
- Type:
- Single Family
- Sq.Ft.:
- 2,300
- Status:
- Active
- Beds:
- 3
- Year built:
- 1989
- Baths:
- 3.00
- MLS#:
- 12191393
- Subdivision:
- Prestbury
ADDITIONAL INFORMATION
Meticulously maintained 3 bedroom, 2.1 bath Cape Cod home. Featuring a first floor master bedroom with a full bathroom and walk-in closet. Home backing to Bliss Woods in desirable Prestbury subdivision. Updated kitchen and appliances, granite countertops. Note a 26' x 16' unfinished attic space that could be converted to 4th bedroom or second floor office or an additional primary suite. Finished basement with pool table area and office nook. Quick close possible. Semi-finished workshop/storage area. Prestbury amenities include pool, clubhouse, parks and playgrounds, lakes, and tennis and pickle ball courts. Close to 1-88 coridor. Furnace, Stove and refrigerator all updated in the last 3 years. Nothing to do but move-in in time for the holidays.
- Type:
- Single Family
- Sq.Ft.:
- 2,000
- Status:
- Active
- Beds:
- 3
- Lot size:
- 0.38 Acres
- Baths:
- 2.00
- MLS#:
- 12190021
- Subdivision:
- Black Walnut Trails
ADDITIONAL INFORMATION
Design your dream home with this Built-to-Suit single-family home opportunity. Located in a highly desirable neighborhood, this property offers a unique chance to create a custom-designed home tailored to your lifestyle and preferences. Whether you're envisioning a modern, open-concept layout, traditional architecture, or a blend of styles, the possibilities are endless. Key Features: * Customizable floor plan: Work with our experienced team to design the ideal layout, including bedrooms, bathrooms, kitchen, living areas, and more. * Prime location: Nestled in a sought-after community with access to top-rated schools, parks, shopping, and dining. * Flexible timeline: Collaborate with our builders on a schedule that fits your needs, from planning to completion.
- Type:
- Single Family
- Sq.Ft.:
- 1,954
- Status:
- Active
- Beds:
- 3
- Year built:
- 2004
- Baths:
- 4.00
- MLS#:
- 12182358
- Subdivision:
- Prestbury
ADDITIONAL INFORMATION
Get ready for luxury living! Beautiful home in sought after Townes of Prestbury. 3354 total finished square feet including the finished basement. This sunny and spacious home features a fabulous first floor primary suite! Great room has volume ceiling open to kitchen and large eating area. The kitchen features stainless appliances,granite countertops and white cabinets.(range new 2024) There is a separate sitting area off the dining room with a small bar, great for coffee or cocktails. The first floor den with closet could be a possible 4th bedroom. The entire first floor is hardwood, American cherry and maple, with ceramic tile in the mud room. New carpet through out, new water heater, HVAC and humidifier (2022) Watch a movie or just hang out in the spacious finished basement with bedroom, full bath and sitting area. Potential abounds for this private space. No worries about lawn care or snow removal as this is done by HOA. Clubhouse, pool, tennis and pickleball courts included in Prestbury community. Close to I-88, shopping and the Gilman Trail.
- Type:
- Single Family
- Sq.Ft.:
- 1,920
- Status:
- Active
- Beds:
- 3
- Year built:
- 1980
- Baths:
- 3.00
- MLS#:
- 12184638
ADDITIONAL INFORMATION
Welcome to your dream home in the prestigious Prestbury subdivision, where sophistication meets comfort in this stunning ranch-style residence. Nestled on a large corner lot, this meticulously maintained 3-bedroom, 2.5-bathroom gem offers an ideal blend of modern convenience and classic charm. Step inside to discover a move-in-ready haven, adorned with stylish finishes and an open, airy layout. The heart of the home features a spacious living area, perfect for both relaxation and entertaining. The professionally landscaped yard, graced with large, mature trees, sets the stage for memorable gatherings in your private outdoor oasis. The home boasts a versatile partial finished basement, featuring a delightful in-law suite that promises comfort and privacy for guests or extended family. Imagine the ease of hosting with a well-appointed 3-season room that invites you to enjoy the beauty of the changing seasons from the comfort of your home. Experience peace of mind with recent updates including a brand-new HVAC system (including a whole house humidifier), a modern hot water tank, and a state-of-the-art 5-stage water filtration system-all installed in 2022. The attic has been re-insulated and fitted with a new automatic ventilation system, while the crawl spaces have been insulated to ensure optimal energy efficiency and comfort. The Prestbury community is renowned for its exceptional amenities, including access to parks, pools, golf courses, restaurants, and shopping-everything you need is just moments away. With easy access to Illinois Tollway I-88, commuting and travel are a breeze. Don't miss this rare opportunity to own a home where every detail has been thoughtfully curated for your enjoyment and convenience. Schedule your private tour today and experience firsthand the exceptional lifestyle that awaits you in Prestbury. This house is sold As-Is. Pre-approval letter or proof of funds is required for a showing. Quick close possible.
- Type:
- Single Family
- Sq.Ft.:
- 1,945
- Status:
- Active
- Beds:
- 3
- Lot size:
- 0.22 Acres
- Year built:
- 2002
- Baths:
- 3.00
- MLS#:
- 12178548
ADDITIONAL INFORMATION
Discover this stunning Cardiff model in Windsor West, boasting 3 bedrooms, 2.5 baths and a 2-car garage. Nestled on a large corner lot, this home features professional landscaping, mature trees, and a concrete patio ideal for entertaining guests. The kitchen is a chef's dream with 42 inch cabinets adorned with crown molding and sleek black appliances. The family room, with its vaulted ceiling and gas fireplace, offers a cozy space for relaxation. A nicely sized mudroom and laundry off the garage adds practicality to everyday living. The master bedroom is a retreat, complete with a dressing area and his and hers closets. The updated ensuite bath (2021) is elegantly designed with a soaking tub, separate shower with body sprays, higher height white vanities, and beautiful tile surrounds. Upstairs, two additional bedrooms and a shared bath provide ample space. The expansive full basement awaits your finishing touches, offering potential for additional living areas or storage. Recent updates include a roof (2014), water heater (2018), and AC (2018), with the dishwasher and garage door newly replaced in 2024. Located in central Sugar Grove with easy access to I-88, you can walk to Starbucks, grocery stores, salons, restaurants, and more. This home is within the highly sought-after Kaneland 302 school district and just 5 minutes from Waubonsee Community College.
- Type:
- Single Family
- Sq.Ft.:
- 3,176
- Status:
- Active
- Beds:
- 4
- Year built:
- 2002
- Baths:
- 4.00
- MLS#:
- 12177297
ADDITIONAL INFORMATION
There's something special in Windstone subdivision that's ready for new owners. Over 3,100sf 4 bedroom, 3 1/2 bath dynamic brick 2-story home on Queens Gate is now available. Luxury appeal with generous open floor plan layout. 2-story foyer awaits your entry & features grand staircase to 2nd floor. Formal living room & dining room. Dining room is set for royalty with crown molding & wainscoting. Massive kitchen is to die for with 32" maple cabinets/2 islands including 1 with built-in cooktop. Double oven & side by side pantry add to the room. Adjacent to kitchen is the cathedral styled eat-in kitchen that overlooks the yard. The centerpiece of the home is the 22x15 2-story family room that features floor to ceiling fireplace/arched windows/columns and is overlooked by 2nd floor catwalk. Executive office/possible 5th floor on 1st floor which includes crown molding/wainscoting/window bump out & closet. All bedrooms are located on the 2nd floor featuring primary bedroom w/tray ceiling/14x10 primary closet & private bathroom w/dual vanity/skylight & separate shower/soaker tub. Bedroom 2 is setup with it's own full bathroom. Full, English basement with views of the yard. Entertainment deck is located on the back of the home & overlooks lush, green yard.
- Type:
- Single Family
- Sq.Ft.:
- 2,982
- Status:
- Active
- Beds:
- 3
- Year built:
- 1987
- Baths:
- 3.00
- MLS#:
- 12176765
- Subdivision:
- Prestbury
ADDITIONAL INFORMATION
****PRICE IMPROVEMENT****Discover upscale living in this stunning luxury duplex located in the highly coveted Prestbury subdivision. This meticulously designed home features 2 bedrooms plus a den and 2.5 bathrooms, offering both comfort and elegance. Custom designed floor plan with vaulted ceilings throughout main level ~ Large Living room with fireplace, lots of natural light flows through the home, formal Dining Room with tray ceiling and recessed lighting ~ Kitchen has vaulted ceiling and skylight , granite countertops, cherry wood cabinets, stainless steel appliances ~The lovely den can serve as a home office, media room, or guest space, adding versatility to your living experience. Moving down to lower level you will be amazed at the Private Master suite that boasts master ensuite bathroom, huge walk in closet, Jacuzzi Tub, dual vanity, separate shower and best you have your own glass patio doors that lead to the lush green yard ~ 2nd Spacious Living Area, enjoy the warmth of the lovely double-sided fireplace in the inviting family room, perfect for cozy evenings also another set of patio doors leading to the outside as well. The second bedroom is bright and airy, providing ample space for guests or family. Laundry room is conveniently located near both bedrooms. Best of all...this home offers a large concrete patio that can be accessed from every room on the lower level. This duplex features high-end finishes and attention to detail throughout, creating a sophisticated atmosphere. Experience the perfect blend of luxury and comfort in this desirable duplex. This lovely community offers wonderful amenities, walking trails, swimming pool and tennis/pickle ball courts for all your outdoor fun. Schedule your private showing today and make this beautiful home yours!
- Type:
- Single Family
- Sq.Ft.:
- 5,452
- Status:
- Active
- Beds:
- 6
- Year built:
- 2024
- Baths:
- 5.00
- MLS#:
- 12173008
- Subdivision:
- Hannaford Farm
ADDITIONAL INFORMATION
Experience luxury at every turn and perfection in every detail of this exquisitely crafted home completed in 2024! Enjoy 5450+ square feet of breathtaking living space, including a finished lower level. The home is ideally situated on nearly 1/2 acre lot in upscale Hannaford Farm and backs to the spacious community park/playground. As you enter through the striking Therma-Tru double doors, you are greeted by stunning soaring ceilings and flowing hardwood floors with a gorgeous white oak finish. The foyer boasts a breathtaking chandelier that captures the essence of the homes brilliant design. To your left a chic den/sitting room awaits, while to your right the dining room showcases a coffered ceiling and dual Restoration Hardware (RH) chandeliers. The family room is a masterpiece of design, featuring another coffered ceiling with a striking RH chandelier. A gorgeous fireplace with a custom mantle surrounded by windows adorned with custom silk treatments add to the room's allure. The heart of the home - the kitchen - will captivate you with its 3" marble islandtop, dual RH chandeliers, marble countertops and backsplash. A top-of-the-line suite of appliances include a Sub-Zero refrigerator and beverage frig, Wolf range, Cove dishwasher, Wolf convection speed oven - along with the Water Stone faucet, Water Stone pot filler and Kohler farmhouse sink - complete this culinary oasis. The butler's pantry featuring a brass hammered sink and Water Stone faucet is equally impressive. The main level also offers a versatile in-law suite or office with a volume ceiling, RH chandelier and stunning views. Its adjacent full bathroom boasts a marble top vanity, shower with exceptional marble extending to the ceiling and enchanting wallpaper imported from Sweden. The mudroom with marble floor, open lockers and large coat closet adds a very pretty practical touch. The garage is equipped with an EV charger, heater, hot and cold water access and plenty of room for 3 cars and storage. On the second level, the primary ensuite welcomes you with double doors, volume ceiling, RH chandelier, beautiful windows with gorgeous blackout custom window treatments. The primary bathroom offers pure luxury with marble floors and vanity, soaker tub, RH sconces and stunning walk-in shower. Enjoy the zen in the private yoga studio complete with big windows and RH chandeliers! Bedrooms 2 is also an ensuite with built in bookshelves, bench, dreamy Swedish wallpaper and top of the line luxury bathroom. Bedrooms 3 and 4 also showcase volume ceilings and RH chandeliers. Between them find another full luxury bathroom with dual sinks. Bedroom 5 is highly versatile, ideal as a playroom, after school study or home schooling room. The upstairs laundry room is functional and stylish with marble floor, a Kohler farmhouse sink and built-in cabinetry. The lower level continues to impress with a second family room featuring large lookout windows, a high ceiling and a marble wet bar with a Viking beverage center. The 7th bedroom is cozy with its own RH fixture. The gym, outfitted with a 3/4" rubber matt and 6 x 8 mirrors rivals a high end fitness center. The gym also has a closet in case you have a conversion in mind. The 5th impressive full bathroom with blue/grey marble and concrete look sink is accessible from both the hallway and the gym. The attractive stone and Hardie fiber cement make for a beautiful maintenance free exterior. A cozy covered deck with a cedar weathered look is the perfect place to relax and take in your lovely surroundings. Hannaford Farm is a welcoming neighborhood incredibly close to I-88 access, Lafox train station, miles of biking/walking trails, shopping and dining. Come home to experience unparalleled luxury and comfort at 956 Redbud Lane!
- Type:
- Land
- Sq.Ft.:
- n/a
- Status:
- Active
- Beds:
- n/a
- Lot size:
- 6.63 Acres
- Baths:
- MLS#:
- 12167954
ADDITIONAL INFORMATION
7.04 gross/6.63 net acres for sale in Sugar Grove. Nice clean development site with frontage on Denny Rd just west of Bliss Rd, extending north from Denny beginning at Pine St. and extending east toward Bliss. Excellent location for development - all city utilities near site. Permitted uses may include residential, institutional, office/research, church/worship centers, schools and much more. With the new 4 way interchange at Rt. 47 and I-88 this location offers easy access to Aurora, Naperville and all of metro Chicago. Need a location that's highly versatile, easily developed, has good access, and is attractively priced? Look no further!
- Type:
- Single Family
- Sq.Ft.:
- 5,237
- Status:
- Active
- Beds:
- 5
- Year built:
- 2005
- Baths:
- 4.00
- MLS#:
- 12144434
- Subdivision:
- Black Walnut Trails
ADDITIONAL INFORMATION
With over 5,000 square feet of living space, this home checks all the boxes! It is spacious, inviting, filled with beautiful finishes and located on an amazing (and very private) cul-de-sac lot which also backs to open space. It really doesn't get much better than this. A grand two-story foyer greets you and the layout flows seamlessly, leading you to bright and welcoming spaces. The family room is both cozy and stunning with a stone fireplace, coffered ceiling, and large windows that showcase the backyard. The gourmet kitchen is fully equipped with double ovens, a large island, granite counters, and tons of cabinet & counter space. Step out from the kitchen into the 3-season room that is sure to be one of your favorite spots for relaxing or gathering family and friends. A home office on the main level offers peaceful views, and the mudroom leads right to the yard and garage. You'll also enjoy a formal dining room and living room on this main level. Upstairs, there are five spacious bedrooms including the primary suite with its luxurious bath, complete with dual vanities, a whirlpool tub, large walk-in shower, and enormous closet. Bedroom #2 has its own private bath, while two others share a Jack-and-Jill bathroom. Step up into the fifth bedroom which could also serve as a craft room, play area or additional office. The finished walkout basement is bright and open with a family room, kitchenette, game area, gym space and lots of room for storage. The layout is truly flexible and can be used in many ways to accommodate your family's needs. Outside, you'll enjoy a backyard that is nothing short of magical with its picture-perfect views of open space, beautiful landscaping, deck, paver patio and cozy firepit. Roof, HVAC units and water heater all new within the last 4 years. So much to enjoy in a fabulous location with walking trails, parks, a community pond and convenient access to I-88 and area shopping and amenities.


© 2024 Midwest Real Estate Data LLC. All rights reserved. Listings courtesy of MRED MLS as distributed by MLS GRID, based on information submitted to the MLS GRID as of {{last updated}}.. All data is obtained from various sources and may not have been verified by broker or MLS GRID. Supplied Open House Information is subject to change without notice. All information should be independently reviewed and verified for accuracy. Properties may or may not be listed by the office/agent presenting the information. The Digital Millennium Copyright Act of 1998, 17 U.S.C. § 512 (the “DMCA”) provides recourse for copyright owners who believe that material appearing on the Internet infringes their rights under U.S. copyright law. If you believe in good faith that any content or material made available in connection with our website or services infringes your copyright, you (or your agent) may send us a notice requesting that the content or material be removed, or access to it blocked. Notices must be sent in writing by email to [email protected]. The DMCA requires that your notice of alleged copyright infringement include the following information: (1) description of the copyrighted work that is the subject of claimed infringement; (2) description of the alleged infringing content and information sufficient to permit us to locate the content; (3) contact information for you, including your address, telephone number and email address; (4) a statement by you that you have a good faith belief that the content in the manner complained of is not authorized by the copyright owner, or its agent, or by the operation of any law; (5) a statement by you, signed under penalty of perjury, that the information in the notification is accurate and that you have the authority to enforce the copyrights that are claimed to be infringed; and (6) a physical or electronic signature of the copyright owner or a person authorized to act on the copyright owner’s behalf. Failure to include all of the above information may result in the delay of the processing of your complaint.
