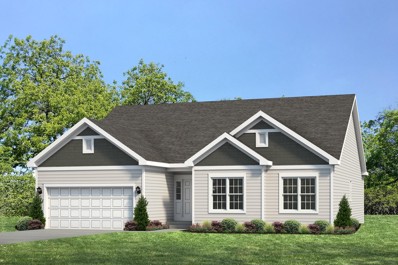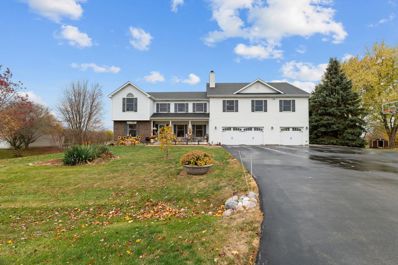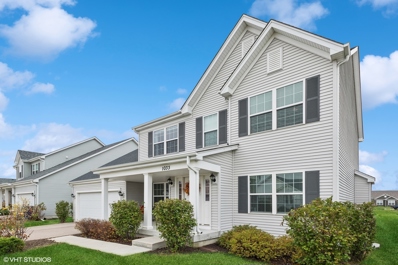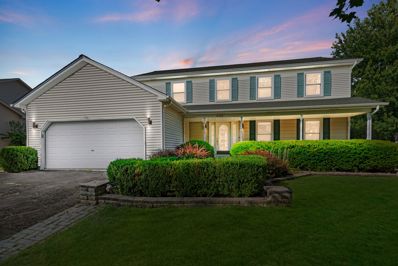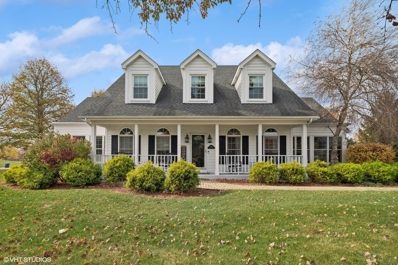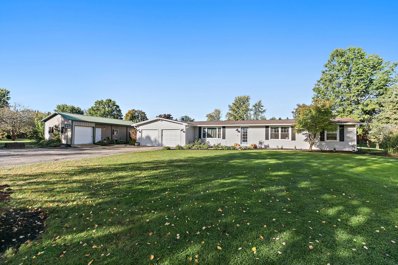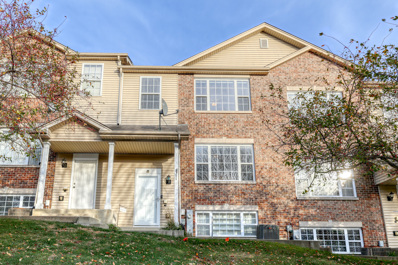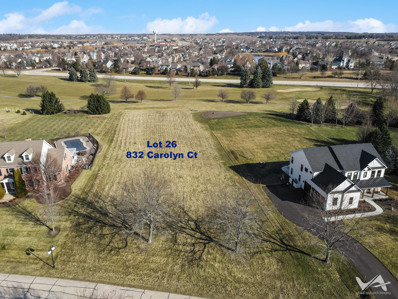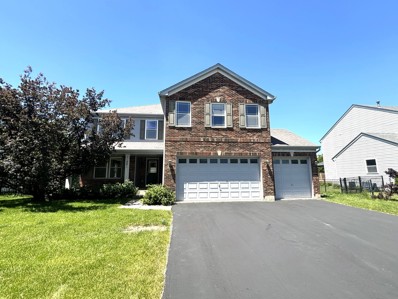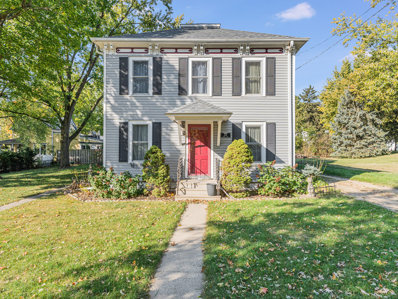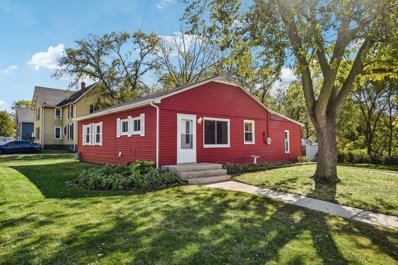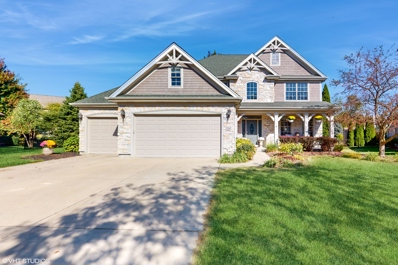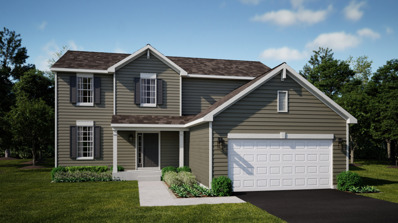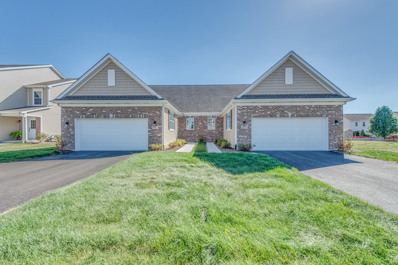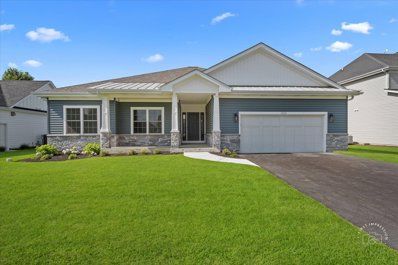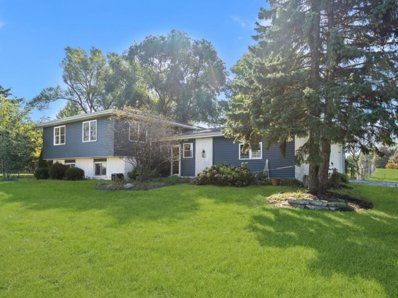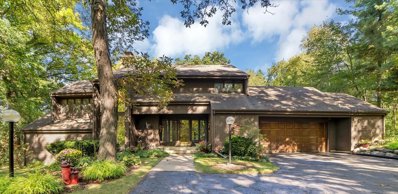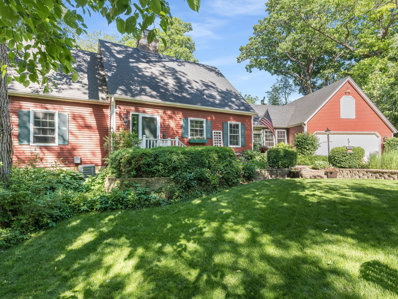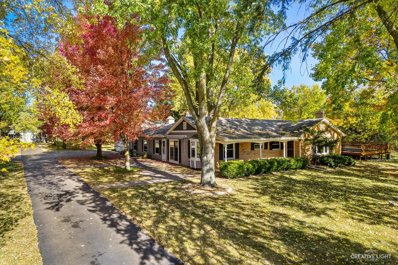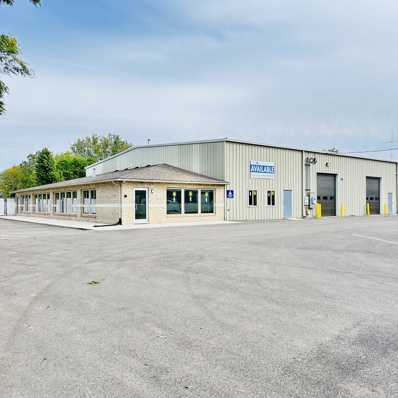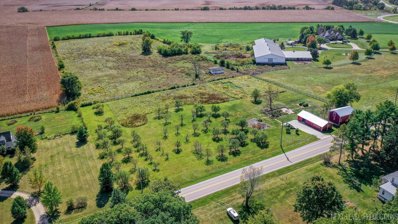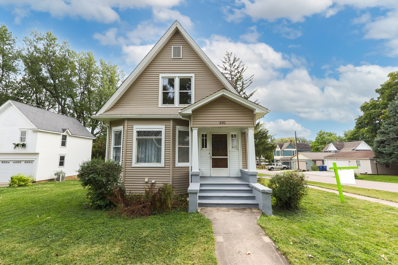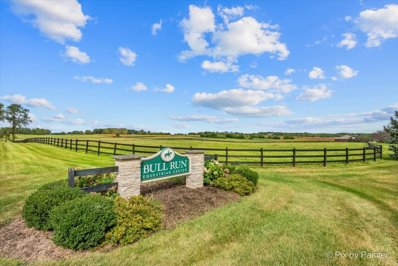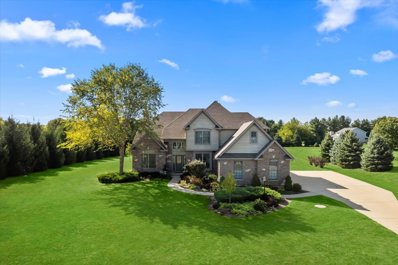Elburn IL Homes for Rent
The median home value in Elburn, IL is $445,000.
This is
higher than
the county median home value of $310,200.
The national median home value is $338,100.
The average price of homes sold in Elburn, IL is $445,000.
Approximately 81.62% of Elburn homes are owned,
compared to 9.98% rented, while
8.4% are vacant.
Elburn real estate listings include condos, townhomes, and single family homes for sale.
Commercial properties are also available.
If you see a property you’re interested in, contact a Elburn real estate agent to arrange a tour today!
$510,000
610 Cherry Circle Elburn, IL 60119
- Type:
- Single Family
- Sq.Ft.:
- 2,089
- Status:
- NEW LISTING
- Beds:
- 3
- Year built:
- 2024
- Baths:
- 2.00
- MLS#:
- 12208178
- Subdivision:
- Elburn Station
ADDITIONAL INFORMATION
Introducing the Newberry I Ranch floor plan, sitting on a corner lot, with 3 beds/2 bath/2 car garage and a full, unfinished basement. This open concept new build is going to be loaded with extras: vaulted Great Room ceiling, direct vent fireplace, upgraded wide plank low maintenance Luxury Vinyl Plank flooring throughout most of the first floor, 42" kitchen cabinets with upgraded granite counters and stainless steel appliances, 3/4 bath rough-in in the basement for future build-out, fully sodded lawn with landscape package and the list goes on... Elburn Station is a master planned community with close proximity to historic downtown Elburn, the Metra commuter train, award winning schools and only minutes away to the shopping and entertainment options on Randall Rd.
- Type:
- Single Family
- Sq.Ft.:
- 4,120
- Status:
- NEW LISTING
- Beds:
- 5
- Lot size:
- 1.28 Acres
- Year built:
- 1992
- Baths:
- 4.00
- MLS#:
- 12193455
ADDITIONAL INFORMATION
Welcome to this spacious and beautifully updated home situated on 1.2 acres in the desirable Native Prairie Subdivision. With over 4,000 square feet of finished living space, this home offers plenty of room to stretch out, both inside and out. The main floor features a large family room with hardwood floors and a stacked stone fireplace, seamlessly connecting to an updated kitchen with freshly painted cabinets, gorgeous Corian countertops, and ample storage. The dining area, filled with natural light from large windows, offers expansive views of the backyard and opens to a generous deck, perfect for entertaining or relaxing by the pool. A shaded pergola enhances the outdoor living space, making it ideal for enjoying the outdoors in comfort. Upstairs, the master suite is a true retreat with vaulted ceilings, a walk-in closet, and a beautifully renovated en suite bathroom, complete with a walk-in shower and dual sinks. The other four bedrooms are all generously sized and share a full hall bathroom. You'll also find a large bonus room on this level, ideal for a playroom, additional bedroom, as well as a convenient second-floor laundry with folding counters and plenty of cabinet storage, and a large office. The fully finished walk-out basement is an entertainer's dream, featuring a full kitchen, a full bathroom, and plenty of open space for whatever your heart desires. Whether you have guests or family members looking for their own space, this level is perfect for multi-generational living, teenagers, or hosting gatherings. Outside, enjoy peace and privacy with mature trees and thoughtful landscaping. The 4-car garage and a large 12x20 shed provide ample storage for all your needs. With no HOA and friendly neighbors on large lots, this home offers both space and tranquility, while still being just minutes from the shops, dining, and commuter train of the Fox Valley Corridor and the charming town of Elburn. This home truly offers something for everyone-room to grow, room to entertain, and room to enjoy the quiet beauty of country living.
- Type:
- Single Family
- Sq.Ft.:
- 2,595
- Status:
- NEW LISTING
- Beds:
- 4
- Year built:
- 2020
- Baths:
- 3.00
- MLS#:
- 12188356
ADDITIONAL INFORMATION
Have you been searching for the perfect home? Welcome to Elburn Station and discover the stunning Peach Tree Model, a fabulous home on a larger lot with exceptional curb appeal. Just under 4 years old and meticulously maintained, this home lets you skip the hassles and costs of new construction. Simply move right in and enjoy! This home, showcasing an impressive 2,595 square feet, features 4 spacious bedrooms, 2.1 baths, and an expansive yard. You'll appreciate the open floor plan, neutral color palette, 9-foot ceilings, and luxury wide plank laminate flooring on the main level. The kitchen boasts white cabinets, granite countertops, stainless steel appliances, recessed lighting, a spacious island, and a sizable pantry. It seamlessly connects to the family room with a cozy fireplace, ideal for entertaining. The kitchen includes an extra counter and cabinetry leading into the dining room for additional storage and convenience. The expansive master suite features a luxurious bathroom with dual vanities, a separate shower, and a spacious soaking tub. An enormous dual-sided walk-in closet provides ample storage. The second level includes generously sized bedrooms, each with a walk-in closet, and a full hall bath with a double vanity. The full basement, with tall ceilings and spanning 1,257 square feet, is plumbed for a bathroom, offering customization opportunities. Elburn Station is ideal for outdoor enthusiasts, offering biking and walking trails, basketball and tennis courts. The vibrant community includes numerous nature preserves, open spaces, and a charming downtown featuring local attractions like Ream's Meat Market, Alice's Ice Cream Shop, and the Corner Grind coffee shop. Commuters will appreciate the proximity to the Metra station and easy access to the interstate, providing quick connections to Chicago while enjoying the tranquility of small-town life. Don't miss this incredible opportunity in Elburn Station-schedule a visit today and see why this home is one of the best values on the market!
$425,300
300 Laverne Street Elburn, IL 60119
- Type:
- Single Family
- Sq.Ft.:
- 2,418
- Status:
- Active
- Beds:
- 4
- Lot size:
- 0.23 Acres
- Year built:
- 1994
- Baths:
- 3.00
- MLS#:
- 12205203
ADDITIONAL INFORMATION
Great opportunity to own this Colonial house in a peaceful neighborhood. Steps away from Downtown Elburn, and close to the train station. This house boasts 4 Large Bedrooms With Cedar Closets & 2 1/2 Updated Baths. As you enter the house, find a large living room with plenty of natural light, a kitchen with all updated stainless-steel appliances, granite countertops and open space layout to an every day dining and the cozy family room. Large half bathroom on the first floor for guests. 2 Car Heated Garage with Service door! Wood Floors throughout, Home has a 2nd Floor Laundry and Laundry installation in the Garage. The Basement is Partially finished with plenty of space for a 5th Bedroom, den, family room, or office. In the backyard, find a Concrete and Brick Paver Patio with Firepit, Pool with a new water heater and Oversized Shed! The house has Zoned Heating on each floor. Power vented Water Heater. Equipped with Surround sound Hook-Up. Schedule your showing and call this home yours!
- Type:
- Single Family
- Sq.Ft.:
- 3,163
- Status:
- Active
- Beds:
- 4
- Lot size:
- 1.07 Acres
- Year built:
- 1998
- Baths:
- 5.00
- MLS#:
- 12200594
ADDITIONAL INFORMATION
Discover a touch of elegance in this farmhouse beauty, a "hidden gem" nestled within the Hughes Creek golf course community. This home radiates character and charm, featuring coffered ceilings, wainscoting and custom cabinetry among its many luxurious details. The updated chef's kitchen with a breakfast nook, opulent bathrooms with heated floors and a custom kitchenette/wet bar in the expansive finished basement, which extends over 2200 square feet are just a few of the high-end features. The residence boasts six bedrooms, 4.5 bathrooms and a three-car garage, all situated on a generous lot of just over an acre. It includes two primary suites, with the main primary suite conveniently located on the first floor. The main level also offers a den/office or flexible space with barn doors. The family room is complete with a brick fireplace with dual patio doors leading to an outdoor retreat featuring a large deck and expansive lawn with views of the golf course. The lower level includes a great room, recreation area, two bedrooms, a spacious storage closet and a full bath. Located close to Metra and other essential amenities, this home is a true showstopper where luxury meets sophistication. Don't miss the opportunity to schedule your tour and experience this private oasis today!
- Type:
- Single Family
- Sq.Ft.:
- 1,632
- Status:
- Active
- Beds:
- 3
- Lot size:
- 1.12 Acres
- Year built:
- 1975
- Baths:
- 2.00
- MLS#:
- 12180579
ADDITIONAL INFORMATION
This charming Ranch home with full basement offers a comfortable and spacious floor plan with large open rooms that provide breathtaking views of the serene countryside. Recent updates include a modernized kitchen, fresh paint, and beautiful Luxury Vinyl Plank flooring throughout. In addition to the updated interior, the property boasts an 18' x 36' outbuilding equipped with electricity-perfect for storing your boats, cars, bikes, and all your toys! Enjoy the peace and tranquility of this quiet country subdivision, while still being just a short drive away from downtown Elburn, I-88, and local shopping. With first-floor laundry and all appliances included, this home is move-in ready and waiting for its next owner.
$300,000
617 E Willow Street Elburn, IL 60119
- Type:
- Single Family
- Sq.Ft.:
- 1,764
- Status:
- Active
- Beds:
- 3
- Year built:
- 2004
- Baths:
- 3.00
- MLS#:
- 12186544
- Subdivision:
- Countryside Townhomes
ADDITIONAL INFORMATION
Welcome to this stunning Jennifer model home featuring 3 bedrooms and 2.5 bathrooms! Step inside to discover beautiful updates, including gorgeous granite countertops and brand-new appliances throughout. The inviting split foyer leads into a spacious great room with an updated fireplace, creating a cozy atmosphere for relaxation, while overlooking a large kitchen equipped with stainless steel appliances and a convenient breakfast bar. Upstairs, the primary bedroom is a true retreat with vaulted ceilings, a private bath, and a generous walk-in closet. You'll also find two additional bedrooms with ample closet space, all featuring new window treatments for a fresh, modern touch. The washer and dryer were also replaced in 2023, along with updated closets and window treatments done in 2021. The lower level boasts an English basement that is ready for your finishing touches, providing even more potential for living space. The home includes a two-car attached garage with a new opener and insulation for added comfort. Located within walking distance to the charming downtown Elburn, you'll enjoy easy access to restaurants, shops, parks, and schools. Commuters will appreciate the convenient proximity to Route 47, I-88, and the Metra Train. With so many reasons to love living in Elburn, this home is not to be missed!
- Type:
- Land
- Sq.Ft.:
- n/a
- Status:
- Active
- Beds:
- n/a
- Lot size:
- 0.99 Acres
- Baths:
- MLS#:
- 12199085
ADDITIONAL INFORMATION
Rare opportunity to own a nearly acre (.99) sized vacant lot nestled within an established and coveted neighborhood of Hughes Creek. This golf course community offers a prime piece of real estate with endless possibilities for building your dream home. This lot is surrounded by well maintained properties. With its generous size and desirable location, this property is a blank canvas awaiting your vision and architectural aspirations. Don't miss the chance to create your own oasis in this wonderful community. Minutes to the METRA, I-88 interstate, shopping, dining and schools.
$399,900
1122 Motz Street Elburn, IL 60119
- Type:
- Single Family
- Sq.Ft.:
- 2,900
- Status:
- Active
- Beds:
- 4
- Year built:
- 2006
- Baths:
- 3.00
- MLS#:
- 12189738
- Subdivision:
- Blackberry Creek
ADDITIONAL INFORMATION
Beautiful 2 story home in Blackberry Creek! Open floor plan features tons of natural light! Huge eat-in chef's kitchen SS appliances and tile backsplash! Huge family room with flows from formal living and dining! Home features 4 huge bedrooms all upstairs with brand new carpeting! Master suite with vaulted ceilings, sitting area, walk in closet, and spa light private bath with his/her vanities! Huge fenced in backyard with brick paver patio with built in firepit! Attached 3 car garage! Must see!
$469,000
208 Babcock Street Elburn, IL 60119
ADDITIONAL INFORMATION
Introducing this charming home cocooned in the serene enclave of Elburn, where modern living greets community spirit! This 3-bedroom, two-bathroom home offers an enchanting retreat with a whisper of rustic charm. The perfect mix of new and original. Original Douglas pine floors have been sanded and refinished. Gorgeous original shiplap detailing in the kitchen, original doors have been restored and new hardware added in the Dining room and entry. A stunning sun room addition with heated floors. A beautifully updated bathroom with new Jacuzzi whirlpool tub/shower and cabinetry. Step inside to discover a haven of sophisticated design, with a freshly renovated Kitchen offering solid maple cabinets that have full extension shelves and soft close drawers. Granite countertops providing the perfect blend of both elegance and functional durability. All windows through-out the home have been replaced with low-E thermal, double pane, double hung, that tilt in for easy cleaning. Every corner of this house whispers quality, from the beautifully maintained interiors to the sleek finishes that bear testimony to a well-loved home. Entertaining? No problem with this beauty. It's spacious, it's comfortable and it's where memories are waiting to be made. Whether you're hosting summer barbecues, serene morning coffees, or lively autumn bonfires, this home has the perfect spot for it all. Now, let's talk about convenience. Are you familiar with the frustration of parking woes? Forget it! Your new home includes ample parking with a 2 & 1/2 car garage and a deep driveway. While we are on the subject of convenience lets not forget the on demand hot water heater that was added to the home. But wait, there's more: leaf guard gutters surround the house and the garage! Living here means you're just steps away from the heartbeat of the community. There are plenty of near-by shops, markets, restaurants and you're under a mile from the Elburn train station, which offers easy commutes if your daily grind pulls you towards the city. For the discerning buyer looking for a lifestyle upgrade, this home checks all the boxes. Picture-perfect from the get-go, it invites you to simply turn the key, arrange your furniture and relax! Whoever said you can't have it all hasn't seen this place yet. Welcome home, where your new life awaits! Per the seller this home is being offered to owner occupants, roof and HV/AC are approx. 7 years old.
- Type:
- Single Family
- Sq.Ft.:
- 1,189
- Status:
- Active
- Beds:
- 3
- Year built:
- 1952
- Baths:
- 1.00
- MLS#:
- 12187036
ADDITIONAL INFORMATION
You do not want to miss this adorable and affordable 3-bedroom property in Elburn. Upon entry, you'll find that this home has been meticulously maintained and is completely move-in ready with neutral decor. There's an abundance of natural light and a layout that features a formal living room, kitchen, family room with an attached laundry room, three nicely sized bedrooms, and a full bathroom. It has a full tear-off roof, new LVP flooring, and all fresh paint in 2024; the water heater was replaced in 2017, and the windows were updated in 2002. Around the side of the home, there is a separate fenced area with an attached storage shed, along with a freestanding utility shed that currently holds the window AC units. Location, location, location-this home is nestled on a quiet little piece of heaven at the end of the block, right next to the preserves with a walking path and small pavilion-an excellent location if you enjoy outdoor get-togethers and entertaining. Come see this amazing home today; it won't last long!
$549,900
1160 Lakin Avenue Elburn, IL 60119
- Type:
- Single Family
- Sq.Ft.:
- 3,000
- Status:
- Active
- Beds:
- 4
- Year built:
- 2006
- Baths:
- 3.00
- MLS#:
- 12173619
ADDITIONAL INFORMATION
Step into this beautifully crafted custom home, where elegance and practicality are perfectly combined. From the moment you arrive, the inviting front porch welcomes you - an ideal spot for relaxation or greeting guests. Inside, the bright open layout immediately captivates, enhanced by Brazilian oak floors flowing seamlessly throughout the main level, and eye-catching transom windows above the doorways. The home's fresh, neutral color palette and updated lighting create a modern, airy atmosphere in every room. The front living room offers a peaceful space for quiet evenings, intimate family gatherings, or entertaining friends. The family room exudes warmth with its cozy stone fireplace, flanked by elegant built-ins, adding a touch of sophistication. At the heart of the home, the gourmet kitchen features high-end stainless steel appliances, granite countertops, a large pantry, an island as well as a breakfast bar - perfect for everything from casual meals to hosting holiday dinners. For a peaceful start to your day, the adjoining sunroom is the perfect spot for morning coffee and relaxation. Upstairs, the primary suite is a private oasis with trayed ceilings, a fireplace, and a massive walk-in closet complete with built-in organizers. The spa-like ensuite bath offers the ultimate in luxury. An additional versatile area on this level can be used as a home office, crafting space, or workout room. The home also boasts three additional spacious bedrooms, each with generous closets, and a full shared bathroom. For added convenience, the second-floor laundry room comes complete with a utility sink to streamline your day-to-day tasks. Outside, enjoy the large fenced-in backyard with a stamped concrete patio, perfect for entertaining or simply unwinding in the evenings. The unfinished basement offers endless potential, with framing completed and a rough-in ready for you to design additional living space to suit your needs. A 3-car garage provides ample storage and parking. With an unbeatable location, this home is conveniently close to the Elburn Metra station and I-88, ensuring a smooth and easy commute. Enjoy being just far enough from the city lights for a peaceful retreat, yet close enough for shopping, dining, and everyday conveniences. Don't miss the opportunity to see this exquisite home-it's truly a must-see!
$429,900
1475 Garfield Drive Elburn, IL 60119
- Type:
- Single Family
- Sq.Ft.:
- 2,282
- Status:
- Active
- Beds:
- 3
- Year built:
- 2024
- Baths:
- 3.00
- MLS#:
- 12188437
- Subdivision:
- Fox Pointe
ADDITIONAL INFORMATION
Move in MARCH 2025!! NEW CONSTRUCTION!! The Beautiful Victoria B- 4 bedrooms and 2.5 bath Home at Fox Pointe!. It offers residents easy access to shopping, dining and entertainment options in Downtown Elburn, which is less than a mile away. Recreation sites include Elburn Forest Preserve and Johnson's Mound Forest Preserve. A Metra station with commuter trains from Elburn to Downtown Chicago is 3.5 miles away from Fox Pointe. This new two-story Victoria B is optimized for gracious living, with a separate living room and dining room on the first floor, along with an open layout among the Great Room, kitchen and breakfast room. A secluded study is perfect for work-from-home assignments, while upstairs there are 4 large bedrooms, including the spacious owner's suite, that are restful retreats. 2-Car Garage!!! Don't Wait! The Victoria is among our most popular homes! SPECIAL FINANCING AVAILABLE THRU LENNAR MORTGAGE ASK SALES COUNSELOR FOR DETAILS.
$414,900
1037 Freedom Road Elburn, IL 60119
- Type:
- Single Family
- Sq.Ft.:
- 2,226
- Status:
- Active
- Beds:
- 4
- Year built:
- 2023
- Baths:
- 3.00
- MLS#:
- 12186129
- Subdivision:
- Blackberry Creek
ADDITIONAL INFORMATION
2250 Square Fett First Floor Master 3 Bedrooms Up with loft! New Construction Duplex unit spacious floor plan with all the upgrades, full basement with, quartz countertops, custom cabinetry, and many other features. Huge Basement with rough in for full bath. Floor plans in the Documents section ready to move in end of September
- Type:
- Single Family
- Sq.Ft.:
- 2,436
- Status:
- Active
- Beds:
- 3
- Lot size:
- 0.21 Acres
- Year built:
- 2005
- Baths:
- 3.00
- MLS#:
- 12183358
- Subdivision:
- Blackberry Creek
ADDITIONAL INFORMATION
This stunning custom built ranch has an open floor plan and many special features and upgrades: Upscale kitchen with 42" cabinets, dual fuel range, walk-in pantry, custom tile backsplash, granite counters, upgraded lighting, breakfast bar island and butler's panty ~ Custom designed dining area with beautiful built-in shelves ~ Spacious family room with extra tall tray ceiling, hardwood floors and custom built-in entertainment center. Other features include: Large primary bedroom with separate shower, toilet area with folding door, dual sinks and large walk-in closet with professional organizers (also safety bars in shower and tub) ~ Custom built-in office area with drawers and glass front cabinets ~ Open stairs with iron rails leads to finished basement featuring large rec room, bedroom #4, exercise room, bonus room, full bath and two large storage rooms ~ Crown mouldings and beautiful architectural features thru-out ~ Custom plantation shutters in many rooms ~ Beautiful professionally landscaped yard and so much more! Excellent location ~ close to forest preserve, golf, metra train, elementary school and I-88. This subdivision is exceptional and offers numerous walking trails, ponds and parks. The charming town of ELburn is close by offering an array of shops, restaurants and enjoyable holiday and summer activities. Located minutes away from all the wonderful amenities in the Fox Valley corridor.
$550,000
1313 Souders Avenue Elburn, IL 60119
- Type:
- Single Family
- Sq.Ft.:
- 2,451
- Status:
- Active
- Beds:
- 3
- Lot size:
- 0.2 Acres
- Year built:
- 2024
- Baths:
- 3.00
- MLS#:
- 12185242
- Subdivision:
- Blackberry Creek
ADDITIONAL INFORMATION
If craftsmanship and top-tier finishes are what you seek, this newly built custom ranch home is for you. The curb appeal is undeniable, with stacked stone accents and a welcoming front porch that draws you in. Every detail of this home speaks to its custom build quality. As you step inside, you're greeted by a light-filled, open-concept living space that feels both expansive and inviting. The living room centers around a stunning fireplace, framed by large windows that offer serene views of your private backyard. The kitchen, however, steals the show-an entertainer's dream, far surpassing what's typically seen at this price point. Featuring a massive island with storage on both sides, a custom cooktop and blower, high-end appliances, soft-close drawers, a custom designer hood, and striking quartz countertops with a full backsplash, this kitchen was built to inspire. The primary bedroom is a peaceful retreat with its vaulted ceiling and luxurious ensuite, complete with dual sinks, quartz countertops, elegant cabinetry, and a custom-tiled shower with a bench. Even the hall bath exudes style, showcasing beautifully selected tile, quartz, and custom cabinetry. The two additional bedrooms are generously sized with ample closet space, and even the laundry room feels special, offering quartz countertops, plenty of cabinetry, and a sink for added convenience. The deep pour basement, with a bathroom rough-in, is ready for you to personalize and nearly double your living space. Outside, the backyard is a peaceful retreat with a patio surrounded by a natural fence line of mature trees, offering both privacy and beauty. Blackberry Creek subdivision is highly sought after for good reason. With acres of paved trails, parks, ponds, and an on-site elementary school, it offers a lifestyle of ease and beauty. The charming town of Elburn is nearby, boasting forest preserves, dining, a golf course, and a warm sense of community. Plus, you're just minutes from I-88, the Metra train, and all the shopping and dining options in the Fox Valley corridor.
$420,000
2n651 Beith Road Elburn, IL 60119
- Type:
- Single Family
- Sq.Ft.:
- 2,500
- Status:
- Active
- Beds:
- 3
- Lot size:
- 0.96 Acres
- Year built:
- 1977
- Baths:
- 3.00
- MLS#:
- 12173440
- Subdivision:
- Appaloosa West
ADDITIONAL INFORMATION
PRICE REDUCTION! Located in the 303 school district, this stunning 5-bedroom, 3-bathroom home is perfect for anyone seeking low taxes and no HOA fees. This meticulously maintained residence is move-in ready, featuring a beautifully finished lower-level basement that adds two additional bedrooms, a full bath, and a cozy second living area. Set on nearly an acre of unincorporated land, this property boasts an expansive yard, a private well and septic system, a storage shed, a chicken run, and a spacious fenced-in backyard, ideal for outdoor activities and privacy. All that's left is for you to move in!
- Type:
- Single Family
- Sq.Ft.:
- 3,500
- Status:
- Active
- Beds:
- 3
- Year built:
- 1986
- Baths:
- 4.00
- MLS#:
- 12182331
- Subdivision:
- Oak Openings
ADDITIONAL INFORMATION
Discover the epitome of luxury living. Impeccable rare remodeled custom home on a cul-de-sac in Oak Openings. Drive up the private drive and step into the recessed lit southwestern tiled foyer. Turn and look at the beautiful solid walnut inlaid oak flooring also carried into the powder room .Step out and gaze at the four sided open fireplace present in both the family room and the dining room. The dining room has inlaid floors,custom lighting and wall of sliding glass doors enabling you to view the large wooded backyard. Sliding the pocket door open in the dining room you enter the kitchen complete with double ovens,granite counters and splash,GE downdraft range Kitchen aid dishwasher and fridge, GE microwave/convection oven,breakfast bar,kitchen eat in area and a walk in pantry. The large bay window over the sink will let you gaze at the wildlife through all four seasons as well as the doorway to the backyard deck. Gather with family and friends in the light filled walk out family room with its soaring ceilings, wood/gas fireplace, clear story windows,access to the backyard patio,solid oak flooring and mill work, and unique nooks for all of your entertainment needs. While walking up the contemporary see through staircase to the upstairs is a large chandelier, several double pained gas filled picture windows and the view of the large front yard. Looking over the bridge you can see the entire family room below. Again gorgeous hardwood flooring abounds in the upstairs hall. Comfort awaits when you step into the large master suite a wall of closet space with closet organizers,complete with an attached sitting room/study which can be closed for privacy using the solid wood sliding door, a large cedar lift top chest, and several more wall closets. Wow!, the master bath with its large Jacuzzi, step in shower,double sinks and vanity,water closet nook and skylight is sure to impress. Coming out of the Master you can enter the full guest bath complete with granite sink top in a set in nook with vanity, a pocket door separates the tub/shower and water closet from the sink area. Bedroom two ( presently used as a tv room ) it has its own walk in closet,ceiling fan/light with remote and custom shelving. Bedroom 3 is complete with ceiling fan light and remote and custom shelving,and a built in closet organizer. Heading downstairs to the fully finished basement we find the perfect area for relaxation and entertainment. Gorgeous set in custom lit wet bar complete with a bar fridge,full array of cabinets and counter top to prepare all of those goodies,gas log fireplace,a full bathroom with walk in shower, another bedroom ( presently used as an office) closet and storage are behind the utility room door. The utility room has 2 zoned furnaces/AC, 75 gallon HWH, full system water filter and water softener, large freezer and a central vac system. If desired, the basement area could also be used as an in-law. The possibilities are endless. Two large attic areas. All casement Pella windows and large overhangs two and a half car garage, Great location, hard to find wooded lot on high ground and plenty of room to expand if desired." Come check it out "
$550,000
2s839 Red Oak Drive Elburn, IL 60119
- Type:
- Single Family
- Sq.Ft.:
- 2,100
- Status:
- Active
- Beds:
- 4
- Lot size:
- 1.5 Acres
- Year built:
- 1978
- Baths:
- 4.00
- MLS#:
- 12182252
ADDITIONAL INFORMATION
Discover this picturesque 1.5-acre estate featuring 4 bedrooms and 3.5 baths that feels far away and yet is close to all amenities.The attached two-car garage measuring 22x30 provides ample space for vehicles and storage.The backyard is a true highlight, featuring a hidden 29x29 workshop nestled within the landscaping (room for two additional cars-a hobbyist's dream come true. This charming home boasts hardwood floors, a brick wall fireplace in the family room, lots of built in's and a floor plan that is functional. The kitchen is equipped with stainless steel appliances, loads of cabinets, a peninsula with seating and additional table space. The first floor offers convenience and privacy with a full bath and an additional half bath, serving the two spacious first-floor bedrooms. Two bedrooms upstairs are accompanies by a large updated bath. The finished basement includes a full bath and plenty of storage space. Relax and unwind in the sunroom, which provides access from the garage to the house, and offers a serene space to soak in the sunlight. Mudroom with laundry hookup is convenient to transition from the outdoors. . So many features in this home. Pictures don't do it justice. Roof (2014) Furnace & AC (2018)
- Type:
- Single Family
- Sq.Ft.:
- 2,380
- Status:
- Active
- Beds:
- 3
- Lot size:
- 7.77 Acres
- Year built:
- 1972
- Baths:
- 3.00
- MLS#:
- 12180947
ADDITIONAL INFORMATION
7.77 acres, bordered to the east by Kane County Forest Preserve. Beautiful tree lined paved driveway. 2380 square foot ranch. Newer kitchen, windows and siding. Custom kitchen with built-in double oven, Gas cooktop and granite. 3 fireplaces. Living room with solid walnut paneling. Den with FP & solid cherry paneling & sliding glass door to patio. 3 season sunroom opens to paved patio and fully decked above ground pool. (new liner 2024). Front porch overlooks vast front yard. 2.5 car attached heated garage. 30 x 40 barn with loft and area for 2 stalls. Horses allowed. Easy Interstate access and train station nearby. District 302 Schools. Estate/Trust, As-Is.
$1,200,000
700 E North Street Elburn, IL 60119
- Type:
- Garage/Parking Space
- Sq.Ft.:
- 8,200
- Status:
- Active
- Beds:
- n/a
- Year built:
- 1994
- Baths:
- MLS#:
- 12178441
ADDITIONAL INFORMATION
Commercial Building for Sale or Lease - 8,200 Sq. Ft. Location: Elburn, Illinois (Kane County) Zoning: M-1 Building Size: 8,200 Sq. Ft. Offices: Two completely renovated 920 Sq. Ft. offices Shop: 6,100 Sq. Ft. with three 14' overhead doors and two 12' overhead doors Parking: 14 spaces Fenced Lot: 7,200 Sq. Ft. Property Highlights: * Brand new roof * Brand new windows and doors * Parking lot resurfaced in 2023 * Offices completely renovated * Brand new concrete shop floor Located in the rapidly growing Kane County, this versatile property offers an ideal opportunity for businesses in need of a spacious facility. Perfect for industrial, manufacturing, or commercial uses. Available for sale or lease. Don't miss out on this excellent location with easy access to major highways including an easy 6 mile trip to I-88 from Route 47. Contact us today to schedule a viewing or for more information!
$390,000
2s227 Green Road Elburn, IL 60119
- Type:
- Land
- Sq.Ft.:
- n/a
- Status:
- Active
- Beds:
- n/a
- Lot size:
- 3.25 Acres
- Baths:
- MLS#:
- 12178079
ADDITIONAL INFORMATION
Looking for a picturesque homesite with stunning views? This is it. Approximately 3.25 acres of vacant land with a small, historic 1872 barn (professionally restored in 2022) and a 1960s shed- perfect for your hobby farm uses or vehicle storage. There is a pump house with an older well with updated equipment and electricity. This parcel was part of the former Gould Cider operation and there is still an orchard of bountiful apple trees. The parcel backs up to a scenic horse pasture and the site slopes down (20-25 feet west to east) with amazing views to open agriculture fields. Regarding access, this site is located just over a mile north from the full cloverleaf interchange of I-88 and Rt.47 with easy travel times to points east (Chicago 45-60 minutes & Quad-Cities about 1.5 hours). The property is also 8 minutes from downtown Elburn, and 10-15 minutes to all the commercial opportunities Randall Rd has to offer. Call listing agents with questions or for a tour.
$359,500
301 E Pierce Street Elburn, IL 60119
- Type:
- Single Family
- Sq.Ft.:
- 1,349
- Status:
- Active
- Beds:
- 3
- Lot size:
- 0.2 Acres
- Year built:
- 1918
- Baths:
- 2.00
- MLS#:
- 12156606
ADDITIONAL INFORMATION
Ohhhh- Get READY! Old world Charm and affordability matched w/Modern Design & Superior Quality - Guaranteed to blow you away! The Custom BRAND-NEW kitchen alone in this home is valued over 60k. Get in line and don't be last - as this Beauty won't last long on any market!
$2,300,000
3n065 Anderson Road Elburn, IL 60119
- Type:
- Single Family
- Sq.Ft.:
- 2,382
- Status:
- Active
- Beds:
- 4
- Lot size:
- 19 Acres
- Year built:
- 1988
- Baths:
- 3.00
- MLS#:
- 12169041
ADDITIONAL INFORMATION
Welcome to the stunning Bull Run Equestrian Center, a premier equestrian facility nestled on 20 picturesque acres. This beautiful property boasts a unique log-style home featuring 4 spacious bedrooms and 3 bathrooms, complemented by a dining room, office, recreation room and so much more. Equestrian enthusiasts will be captivated by the exceptional amenities, including two barns. 43-12x12 stalls equipped with rubber mats, automatic waterers, and automated fly control system. 10 year-round paddocks & 11 large grass pastures. This facility is suitable for any discipline. Train and host events in style with an attached 70' x 200' indoor arena featuring dust-free footing. A grand 100' x 300' sand outdoor arena overlooking the breathtaking property. For those seeking adventure, explore the grass derby/hunt field complete with rolltops, coops, and logs. Direct access to miles of scenic forest preserve trails. Additional features include an indoor Eurowalker and indoor/outdoor wash racks with hot and cold water, enhancing the overall experience for both horses and riders. Enjoy the luxury of large heated and air-conditioned tack rooms, while your guests can unwind in the second-floor club room, featuring an arena viewing area, kitchen/bar, and full bathroom. Four apartments each have 2 bedrooms 1 bathroom, living room and kitchen, for onsite staff housing attached to the hay/equipment barn, to ensure all your equestrian needs are meticulously cared for. Don't miss this incredible opportunity to own a piece of equestrian paradise. Contact us today for more information or to schedule a viewing!
- Type:
- Single Family
- Sq.Ft.:
- 3,498
- Status:
- Active
- Beds:
- 4
- Lot size:
- 1.22 Acres
- Year built:
- 2005
- Baths:
- 5.00
- MLS#:
- 12171909
- Subdivision:
- Blackberry Crossing
ADDITIONAL INFORMATION
Looking for an amazing lot?! Welcome to this gorgeous custom built home in peaceful Blackberry Crossing. Home sits on a 1.22 acre lot with an new paver patio, pergola, firepit and massive deck. Inside you will find a two story foyer filled with natural light, gleaming hardwood floors and upgraded millwork in the dining room, family room and kitchen. Custom kitchen w/42" cabinets with crown molding, granite countertops, island, planning desk, SS appliances. Family room features brick fireplace w/raised hearth. 1st floor full bath and den/office or in-law suite. The second floor boasts 4 large bedrooms with walk-in closets - including including the luxurious primary suite with vaulted ceiling and with spa like bathroom. Deep pour basement with full bathroom. 5 Full bathrooms. Huge 3 car garage. New HVAC 2021 and upgraded water treatment system. Mins to train and Geneva Commons!


© 2024 Midwest Real Estate Data LLC. All rights reserved. Listings courtesy of MRED MLS as distributed by MLS GRID, based on information submitted to the MLS GRID as of {{last updated}}.. All data is obtained from various sources and may not have been verified by broker or MLS GRID. Supplied Open House Information is subject to change without notice. All information should be independently reviewed and verified for accuracy. Properties may or may not be listed by the office/agent presenting the information. The Digital Millennium Copyright Act of 1998, 17 U.S.C. § 512 (the “DMCA”) provides recourse for copyright owners who believe that material appearing on the Internet infringes their rights under U.S. copyright law. If you believe in good faith that any content or material made available in connection with our website or services infringes your copyright, you (or your agent) may send us a notice requesting that the content or material be removed, or access to it blocked. Notices must be sent in writing by email to [email protected]. The DMCA requires that your notice of alleged copyright infringement include the following information: (1) description of the copyrighted work that is the subject of claimed infringement; (2) description of the alleged infringing content and information sufficient to permit us to locate the content; (3) contact information for you, including your address, telephone number and email address; (4) a statement by you that you have a good faith belief that the content in the manner complained of is not authorized by the copyright owner, or its agent, or by the operation of any law; (5) a statement by you, signed under penalty of perjury, that the information in the notification is accurate and that you have the authority to enforce the copyrights that are claimed to be infringed; and (6) a physical or electronic signature of the copyright owner or a person authorized to act on the copyright owner’s behalf. Failure to include all of the above information may result in the delay of the processing of your complaint.
