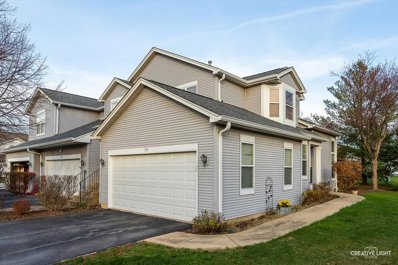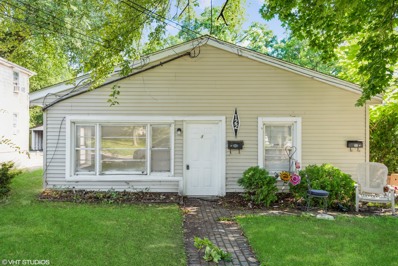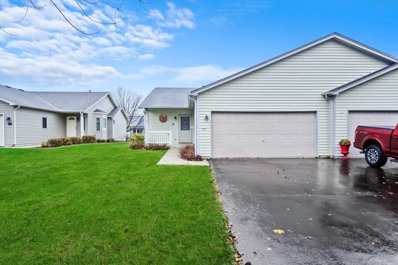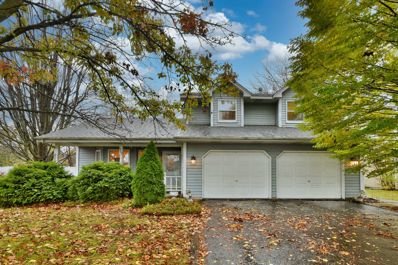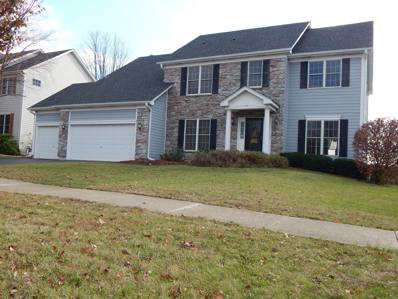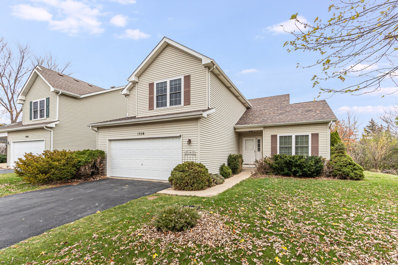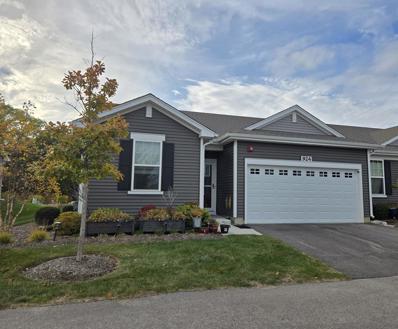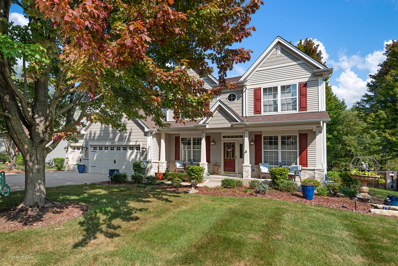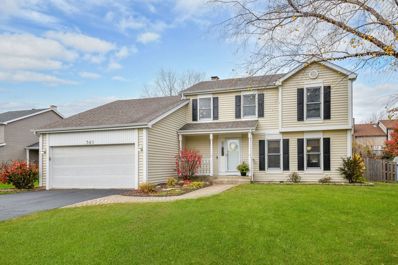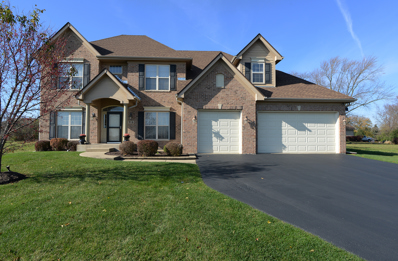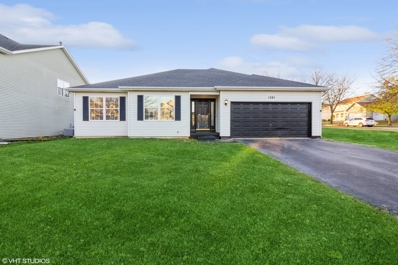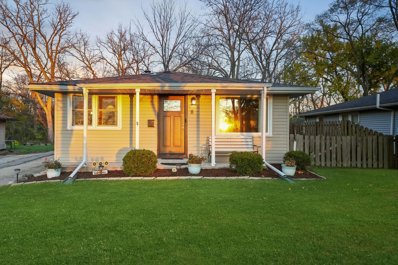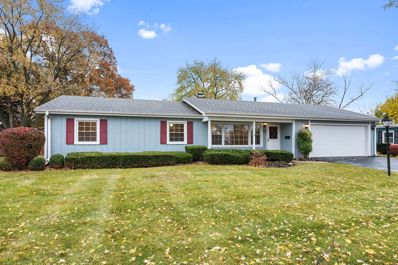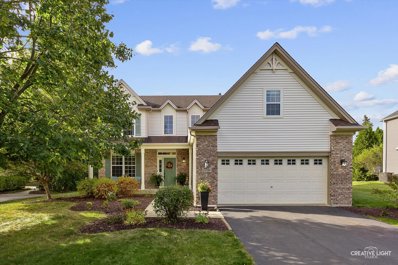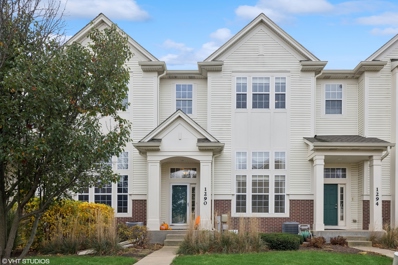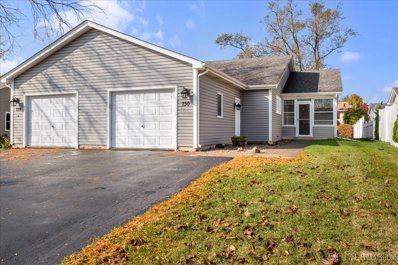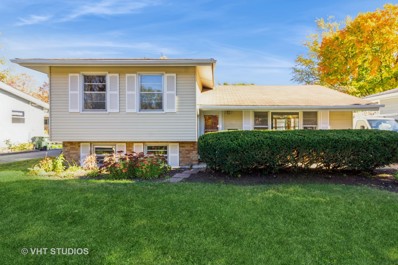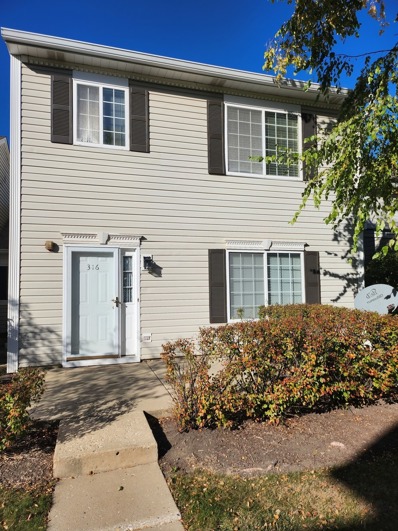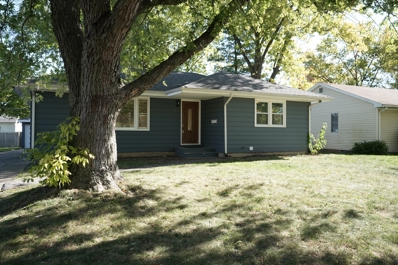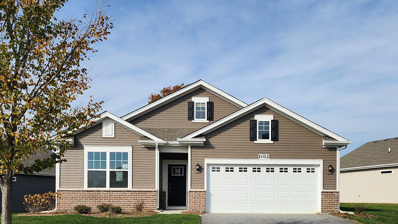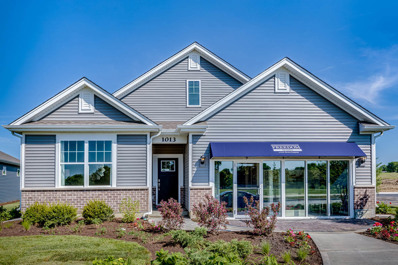North Aurora IL Homes for Rent
The median home value in North Aurora, IL is $382,495.
This is
higher than
the county median home value of $310,200.
The national median home value is $338,100.
The average price of homes sold in North Aurora, IL is $382,495.
Approximately 72.15% of North Aurora homes are owned,
compared to 25.06% rented, while
2.79% are vacant.
North Aurora real estate listings include condos, townhomes, and single family homes for sale.
Commercial properties are also available.
If you see a property you’re interested in, contact a North Aurora real estate agent to arrange a tour today!
- Type:
- Single Family
- Sq.Ft.:
- 1,062
- Status:
- NEW LISTING
- Beds:
- 2
- Year built:
- 2000
- Baths:
- 2.00
- MLS#:
- 12217790
- Subdivision:
- Woodland Lakes
ADDITIONAL INFORMATION
Beautiful END UNIT, RANCH condo in Woodland Lakes in North Aurora. SO much to love here! You will be able to move right in! Main floor features a lovely living room with vaulted ceilings large windows which welcome in the sunlight. Dining area is open to the living area and is convenient to the kitchen. The kitchen has plenty of cabinet and counter space, and all appliances will stay! The kitchen also features a breakfast area, and a pantry. There are two bedrooms on the main floor. The primary bedroom has a full private bathroom. Both bedrooms have abundant closet space. The basement is full, and unfinished. There is a two car ATTACHED garage, too! Woodland Lakes is a popular neighborhood, with winding streets and mature trees. Very convenient location with easy access to all that you need. You have found the one! Welcome Home!
- Type:
- Multi-Family
- Sq.Ft.:
- n/a
- Status:
- Active
- Beds:
- 4
- Year built:
- 1958
- Baths:
- 4.00
- MLS#:
- 12214060
ADDITIONAL INFORMATION
Great opportunity to purchase a North Aurora 4 flat directly east of the North Aurora Riverfront Park. Quiet secluded street. Single story building with all one bedrooms. New roof (2024), new water heater (2024), and newer furnace. Currently ~53K of income with last unit being rented for 1500. All units at that level would be 72K of income. Room to grow the rents by upgrading units or just improving MTM rents. 3 Units MTM. Property must be sold with 117 E State (2 flat).
- Type:
- Single Family
- Sq.Ft.:
- 1,550
- Status:
- Active
- Beds:
- 2
- Year built:
- 2000
- Baths:
- 3.00
- MLS#:
- 12214282
- Subdivision:
- Silver Trail
ADDITIONAL INFORMATION
Welcome home to the highly sought-after Silver Trails 55+ community! This stunning ranch style duplex is the largest model in Silver Trails boasting 1,550 square feet of spacious living area showcasing 2 bedrooms, 2.5 baths, a rare to find finished basement inclusive of the additional 1/2 bath, as well as an additional family room/ flex space leading to the gorgeous and well-maintained patio and backyard. This one owner home includes all options available at the time of build leading to this amount of living space and amenities. This home showcases a spacious family room with hardwood floors, open concept living and abundant natural light through use of a stunning bay window. Ample cabinets and countertop space in the kitchen along with all appliances are included for your convenience. Just off the kitchen, you'll find a full laundry room equipped with a separate utility sink, washer/ dryer and ample storage. This home features two generous bedrooms, including a primary suite that offers another bay window, massive walk-in closet, and a private master bath complete with a step-in shower, vanity, and toilet. Additional highlights include an attached two-car garage with plenty of storage. Don't miss this opportunity to improve the next chapter of your life with a home of this size and upgrades not commonly found in this coveted community. Conveniently located near shopping and easy access to I-88 this is a truly beautiful home to call your own.
- Type:
- Single Family
- Sq.Ft.:
- 1,730
- Status:
- Active
- Beds:
- 3
- Lot size:
- 0.22 Acres
- Year built:
- 1989
- Baths:
- 3.00
- MLS#:
- 12211962
- Subdivision:
- Highlands
ADDITIONAL INFORMATION
Welcome to this inviting 3-bedroom, 2.1-bathroom home on a spacious corner lot in a peaceful west-side neighborhood of North Aurora. Step onto the welcoming front porch and into a thoughtfully designed interior that flows beautifully from room to room. The main level features a warm and inviting living room that opens into the dining room, connected by a stunning see-through fireplace. Both spaces are enhanced by cathedral ceilings, rich wood trim, and six-panel solid core doors. The bright, open kitchen seamlessly connects to the cozy family room, which boasts hardwood floors and a second fireplace, perfect for relaxing or gathering with loved ones. Sliding glass doors in the family room lead to a large backyard with a concrete patio and fenced-in privacy, ideal for entertaining or unwinding. Upstairs, the master suite has a vaulted ceiling, en-suite bathroom with a whirlpool tub, and a skylight that bathes the space in natural light. Two additional spacious bedrooms and a full bathroom complete the upper level. Additional features include a full, unfinished basement offering lots of storage or the potential to finish for even more living space, a convenient first-floor laundry room with a secondary option in the basement, and an oversized 2-car garage. This home combines comfort, charm, and convenience at a great price, leaving plenty of room for updating and customization. 2023 Taxes do not include any exemptions. Located close to parks, schools, shopping, restaurants, Metra stations, and I-88. Home is being sold "As Is". Multiple Offers received, H&B called for by 11/20/24 7pm
- Type:
- Single Family
- Sq.Ft.:
- 2,963
- Status:
- Active
- Beds:
- 4
- Year built:
- 2002
- Baths:
- 3.00
- MLS#:
- 12211012
- Subdivision:
- Hartfield Estates
ADDITIONAL INFORMATION
Don't miss this opportunity to buy the popular Dustin model with the extended 2nd floor creating a huge master suite that includes 3 walk in closets a sitting area and large master bath with separate shower and Whirlpool tub. This 4 bedroom 2 1/2 bath home Allows you to enjoy the privacy of backing to the Christmas tree farm. 1st floor den offers possibility only first floor bedroom, playroom or office. Generous room sizes throughout. Roof was new in 2023. 3 car garage and durable Hardie board siding.
- Type:
- Single Family
- Sq.Ft.:
- 2,418
- Status:
- Active
- Beds:
- 4
- Year built:
- 1998
- Baths:
- 3.00
- MLS#:
- 12198223
ADDITIONAL INFORMATION
Impeccable, private Waterford Oaks subdivision location. The property is a corner lot property that overlooks an overflow detention pond & backs up directly to woods. 4 bedroom, 2 1/2 bath home that's over 2400sf with a full, unfinished basement. Kitchen completely remodeled in 2017 with 42" oak cabinets/pantry/center island/tiled backsplash/nickel handles & stainless steel appliances. Major updates include HVAC 2018, roof 2015, sliding glass door 2015 & most windows over a 10-year period. Main level living/dining room has soaring cathedral ceiling. Spacious family room overlooks the kitchen and yard & includes centerpiece fireplace. All bedrooms are located on the 2nd floor including 16x13 primary with full, private with separate soaker tub & shower. The basement has a full rough-in setup, passive system already installed & has a battery back-up.
- Type:
- Single Family
- Sq.Ft.:
- 1,413
- Status:
- Active
- Beds:
- 2
- Year built:
- 2021
- Baths:
- 2.00
- MLS#:
- 12198715
ADDITIONAL INFORMATION
Stop the scroll! Your new home is right here! Come check out the next best thing to new construction because all the little finishes, have been done for you. Beautiful 2-bedroom townhouse, with an additional office space, and 2 full bathrooms. Open concept living room and kitchen space, with beautiful granite island and stainless-steel appliances. Pantry has been upgraded with pull out shelves. Master bedroom has a great walk in closet and huge bathroom with double sinks and a shower with a built-in bench. Back patio looks out at peaceful green space. 2 car heated garage has been maximized for storage. Area has great nature center across the street and several walking paths to enjoy. Subdivision is a clubhouse community with a fitness center, pool, patio, bocce ball area, pickleball court and dog park. Easy access to 88 and only 5 mins from the Fox River. Smart home technology and some builder warranties still in effect. Contact agent with any questions. Home is an estate sale and is being sold as is.
- Type:
- Single Family
- Sq.Ft.:
- 3,886
- Status:
- Active
- Beds:
- 4
- Lot size:
- 0.34 Acres
- Year built:
- 2003
- Baths:
- 3.00
- MLS#:
- 12170075
ADDITIONAL INFORMATION
Welcome to the highly acclaimed TANNER TRAILS neighborhood, close to all the action! This immaculately kept, one owner, 2-Story home provides optimal amounts of above grade square footage, with a well thought-out designed floor plan. Sitting on over a .3 acre lot, this home boast of 4 Bedrooms, 2.1 bathrooms, with an office, and a formal dining room. A spacious 3-Car garage, and a finished basement level (with built-in Kitchenette area), created for entertainment, while providing plenty of storage space! Enjoy peaceful nights out on the back patio, reading under the stars, or spend time enjoying BBQ's while sitting underneath the Pergola. Located in North Aurora, in close proximity to highway access, buses routes (off of Orchard Rd), or and 8-10 minute drive to the Aurora/Geneva train stations! Enjoy copious amounts of shopping/recreational amenities, local parks/baseball fields... Don't miss your chance to enjoy it all!
- Type:
- Single Family
- Sq.Ft.:
- 1,867
- Status:
- Active
- Beds:
- 3
- Lot size:
- 0.26 Acres
- Year built:
- 1992
- Baths:
- 3.00
- MLS#:
- 12201633
- Subdivision:
- Timber Oaks
ADDITIONAL INFORMATION
Discover a perfect blend of space, charm, and thoughtful renovations in this beautifully updated Birch model. Situated on one of the largest lots in the peaceful Timber Oaks neighborhood, this 3-bedroom, 2.1-bathroom, two-story home is designed to elevate both everyday living and entertaining. Upon entry, you're welcomed by a bright front living room with large windows that fill the space with morning light. The living room flows seamlessly into the dining area, while a spacious family room with vaulted ceilings opens to the kitchen, creating an ideal space for gatherings. Longtime owners have meticulously renovated the home in preparation for sale, including a refreshed second level with new paint, carpet, and a remodeled secondary bath. Last year, the main floor received fresh paint, and the kitchen underwent a stunning transformation! The remodeled kitchen now boasts Diamond Paloma cabinetry, Allen and Roth quartz counters, and updated lighting, offering both style and functionality. Other recent updates include new lighting, window treatments, basement carpet, fence, roof, and siding! Upstairs, the private master suite features a full bath and walk-in closet, while two additional bedrooms share the renovated secondary bath. The finished basement provides additional space for entertainment, play time, and storage. Outside, the expansive, fenced backyard is an oasis for outdoor enjoyment, complete with a two-level composite deck, pool, fire pit, and lush gardens featuring newly planted perennials and mature hydrangeas that provide year-round beauty. The tranquil setting is enhanced by a retention area across the street, offering open views, low street traffic, and a safe, playful space with no through-traffic. Timber Oaks' charm extends to its surroundings: enjoy strolls or bike rides to North Aurora favorites, including Harner's Bakery, Moka Coffee, and local community events like food trucks and North Aurora Days. With convenient access to I-88 and Randall Road, this well-kept neighborhood combines serenity with easy accessibility. For added peace of mind, an Achosa 12-month Home Warranty is included. Move-in ready, this home awaits its next chapter with you!
- Type:
- Single Family
- Sq.Ft.:
- 3,583
- Status:
- Active
- Beds:
- 4
- Lot size:
- 0.38 Acres
- Year built:
- 2008
- Baths:
- 4.00
- MLS#:
- 12207468
ADDITIONAL INFORMATION
Beautiful home with all the amenities custom built by Joe Keim. Enter home into oversized foyer, 9 foot ceilings, hardwood floors and amazing trim details. Nice sized Living Room is very light and bright. Separate Dining Room is also very light and bright with large windows, triple crown molding, oversized chair rail and moldings. Lovely kitchen with hardwood floors, tons of warm maple cabinets, stainless steel appliances and granite countertops. Kitchen is open to Family Room that has a very inviting gas burning fireplace overlooking professionally landscaped backyard. Kitchen is also open to Beautiful Sunroom, full of windows overlooking the backyard, making this room especially warm and inviting. Sliding glass doors from the Sunroom lead to a lovely patio- a great spot for your outdoor entertaining! Large Primary Bedroom with two huge walk-in closets and attached Den for your home office or quiet area for relaxing. Primary bathroom has soaking tub and separate shower, double vanities and entrance to huge closet. Two additional bedrooms share a Jack and Jill bathroom with tub shower combination and double bowl vanities. One bedroom also has a walk-in closet. Bedroom number four has its own private bathroom and walk-in closet. Unfinished Basement just waiting for your finishing touches! New roof in 2020, brick and concrete fiber based siding product provides for minimal maintenance to exterior of home. Whole house Generator, security system and surveillance system provides for peace of mind as well. Close to Interstate and shopping. Extremely well maintained home is being Sold As-Is.
- Type:
- Single Family
- Sq.Ft.:
- 1,632
- Status:
- Active
- Beds:
- 3
- Lot size:
- 0.23 Acres
- Year built:
- 1999
- Baths:
- 2.00
- MLS#:
- 12207206
ADDITIONAL INFORMATION
Stunning Waterford Oaks Ranch home on a large corner lot. This Dogwood model home has been tastefully updated inside and out. Entering the home you will be greeted with new luxury laminate flooring, a neutral professional paint job, and updated lighting. The open concept of this home is appealing to all with the HUGE 15x20 living room. Kitchen is brand new with custom 42" cabinetry, brand new stainless appliances, quartz counter tops, and a subway tile backsplash. The dining room is a show stopper! with custom built-in buffet, quartz tops, and subway tile backsplash. Large primary bedroom with brand new carpet. The primary en-suite offers a custom vanity, quartz tops, luxury vinyl tile flooring, and modern fixtures. 2nd and 3rd bedroom sizes are generous in size with matching updates. The hallway full bathroom offers updated custom vanity and quartz counter top. The basement has unlimited potential awaiting your finishing touches with 2 egress windows and a SMALL crawlspace area for all of your holiday storage needs. Fenced in backyard, large concrete patio, and a HUGE shed for all of your outdoor storage needs. Do not wait on scheduling your showing today! Broker owned interest.
- Type:
- Single Family
- Sq.Ft.:
- 1,040
- Status:
- Active
- Beds:
- 3
- Lot size:
- 0.14 Acres
- Year built:
- 1956
- Baths:
- 2.00
- MLS#:
- 12202435
ADDITIONAL INFORMATION
Beautiful Move in Ready Ranch! This 3 Bedroom 2 Bath with Full Finished Basement is sure to impress! The Eat-In Kitchen offers High End Cabinets, Granite Counters and Stainless Steel Appliances. Long drive leads to 2 Car Garage and a fully Fenced Yard. Amazing front view sunsets and backs to a private wooding setting. Located near the Fox River, Park with Playground and serene Walking Paths. Nestled on a quiet Cul de Sac street with plenty of extra parking.
- Type:
- Single Family
- Sq.Ft.:
- 1,397
- Status:
- Active
- Beds:
- 3
- Year built:
- 1966
- Baths:
- 2.00
- MLS#:
- 12205567
ADDITIONAL INFORMATION
Welcome to this wonderful single-family home which offers approximately 1,397 square feet of living space with three bedrooms and one and a half bathrooms. The property sits on a lot of approximately 0.26 acres, providing ample space and a peaceful setting. You will be greeted by an open design layout, great for entertaining and filled with natural light. The spacious living room boasts a decorative brick wall and wood-burning fireplace, creating a warm and inviting atmosphere. The living room flows into a large dining room. The primary bedroom is generously sized, with an attached half bathroom. The additional two bedrooms offer versatile spaces for guests or home offices. The well-appointed eat-in kitchen features stainless steel appliances and ample storage. Off the kitchen is a family room that exits to your spacious yard with a patio and space for a garden, BBQ, and plenty of room to play. There's also a great shed for additional storage space. This well cared for home is in a great neighborhood close to schools, parks, and shopping. Come take a look at this house and make it yours for the holidays!
- Type:
- Single Family
- Sq.Ft.:
- 2,281
- Status:
- Active
- Beds:
- 4
- Lot size:
- 0.32 Acres
- Year built:
- 2002
- Baths:
- 3.00
- MLS#:
- 12204671
- Subdivision:
- Tanner Trails
ADDITIONAL INFORMATION
Motivated Seller* Welcome to Tanner Trails, minutes from I-88, Metra, shopping, and top-rated schools. This 4-bedroom, 2.5-bath home is perfect for growing families, featuring hardwood floors throughout the first floor and a modern kitchen with quartz countertop. The spacious layout includes a large family room, a bonus room on the second floor, and a luxurious master suite with a soaking tub and separate shower. Outside, enjoy a paved patio in the backyard, perfect for family gatherings. The drywalled two-car garage and partial basement add convenience and potential for extra space. Located in a safe, family-friendly neighborhood near parks and schools, this home offers both style and comfort. Ready for you to make it your own!
- Type:
- Single Family
- Sq.Ft.:
- 1,895
- Status:
- Active
- Beds:
- 3
- Year built:
- 2008
- Baths:
- 3.00
- MLS#:
- 12199233
- Subdivision:
- Randall Highlands
ADDITIONAL INFORMATION
This stunning former model townhome combines elegance, comfort and convenience! Enter the foyer to see vaulted ceilings, exquisite crown molding and beautiful open space. Spacious family room provide loads of natural light, hardwood floors, and show stopping brick surround gas starting fireplace. The kitchen shines with granite countertops, an island, and an adjacent breakfast area, perfect for casual dining, along with space for a full dining table overlooking the family room. Off the kitchen, you'll find a stylish butler's pantry adjacent to the dining area, complete with granite countertops and tall, detailed 32-inch wood cabinets-perfect for extra storage and serving. There's also a thoughtfully designed granite desk space, ideal for working from home or managing daily tasks. Three spacious bedrooms and two and a half baths. The primary suite is a true retreat, complete with one walk-in closet, an additional closet and an en suite bathroom which includes a double sink, whirlpool tub, separate glass standing shower and special designer tile. Don't miss the finished basement that provides extra finished space and a wine cellar closet. Attached two-car garage offers convenience, while the green space and park right next door invite outdoor enjoyment. Ideally located near shopping, dining, Orchard Rd., and I-88. Rarely available -Don't miss out on this incredible opportunity to own one of these special units! Owners have loved living here and are sad to leave.
- Type:
- Single Family
- Sq.Ft.:
- 1,958
- Status:
- Active
- Beds:
- 3
- Lot size:
- 0.24 Acres
- Year built:
- 2022
- Baths:
- 2.00
- MLS#:
- 12199066
- Subdivision:
- Lincoln Valley
ADDITIONAL INFORMATION
Welcome to this exceptional resale of the coveted DOVER model with front porch, a spacious and thoughtfully upgraded ranch home that is truly better than new! Located on a quiet cul-de-sac with a nearly 1/4 acre lot, this less than 2-year-old beauty offers everything you'd hope for in a dream home-and then some. Enjoy the value of carefully selected upgrades, including designer lighting, custom window treatments, and a host of premium finishes that make this home truly move-in ready. As the largest ranch layout available(1958 sq ft), the DOVER boasts three true bedrooms plus a versatile flex room-perfect for a home office, playroom, or hobby space. Step inside and be greeted by soaring 9-foot ceilings and gorgeous luxury LP flooring that flows seamlessly through an open-concept design, ideal for both entertaining and everyday living. The gourmet kitchen shines with white cabinetry, white quartz countertops, stainless-steel appliances, and a walk-in pantry-perfectly appointed for both function and style. With the dining area open to the kitchen and main living room, the home exudes a true great room feel that effortlessly brings everyone together. Extend your entertaining outside to the covered patio, the ideal spot for summer dinners or morning coffee overlooking your expansive backyard. The primary suite is a true retreat, featuring a large walk-in closet, a luxurious en-suite bathroom with dual comfort-height vanities, a walk-in shower, and a private water closet for ultimate convenience. A centrally located laundry room with additional cabinetry completes the easy-living floor plan. Located in the vibrant Lincoln Valley Clubhouse community, you'll enjoy access to a fitness center, gathering lounge, indoor and outdoor fireplaces, a pool, Bocce Ball and Pickleball courts, a private dog park, scenic walking trails, and proximity to the Red Oak Nature Center and Fox River Trail. This is not just a home-it's a lifestyle! Available now and ready for you to move in-why wait on new construction?
- Type:
- Single Family
- Sq.Ft.:
- 1,016
- Status:
- Active
- Beds:
- 2
- Lot size:
- 0.35 Acres
- Year built:
- 1924
- Baths:
- 1.00
- MLS#:
- 12200665
ADDITIONAL INFORMATION
2 Bed Rooms & 1 bath. unfinished basement, detached 1 car garage. 3 or 4 cars parking open space in a back yard. Roof was replaced a 2.5 years ago. Busy State Highway, Lake street(Rt 31 ). Just in front of the Interstate Highway (I-88) Tall gate. The lot is in a Commercial Zone, among other business neighborhood; Shell gas station(recently remodeled & upgraded) on the North side (adjacent to the property). Restaurants are Diagonally cross the street, as ell as others just two properties away. Possibility to Turn into business building; Office, Restaurant, etc.,
- Type:
- Single Family
- Sq.Ft.:
- 1,122
- Status:
- Active
- Beds:
- 3
- Year built:
- 1926
- Baths:
- 2.00
- MLS#:
- 12198943
ADDITIONAL INFORMATION
COZY BUNGALOW IN PRIME LOCATION! Step into this adorable 3-bedroom, 2-bath home that offers the perfect balance between peaceful living and convenience. The bright and airy 3-SEASONS ROOM is ideal for relaxation, while the beautifully STAMPED PATIO AND WALKWAYS add character to the outdoor space. Located within walking distance to the scenic FOX RIVER, LOCAL PARKS, LIBRARY, AND BIKE TRAILS, this home is perfect for those who love the outdoors. Plus, with EASY ACCESS TO I-88, restaurants, and shops, everything you need is close by. The first-floor bedroom, currently used as a HOME OFFICE, offers easy access to a full bath, making it a versatile space. On the 2nd floor, you'll find two additional bedrooms with a 2nd full bath for added convenience. The partially finished basement provides extra space that can be tailored to your needs, whether for storage or recreational activities. For those in need of garage space, the OVERSIZED 2+ CAR DETACHED GARAGE (25x25) offers ample room for vehicles, workshop, with the added potential for a SECOND-FLOOR LOFT for extra storage. Don't miss out on this charming, WELL-LOCATED BUNGALOW!
- Type:
- Single Family
- Sq.Ft.:
- 1,055
- Status:
- Active
- Beds:
- 2
- Year built:
- 1994
- Baths:
- 2.00
- MLS#:
- 12198090
- Subdivision:
- Silver Trail
ADDITIONAL INFORMATION
Amazing Silver Trails 1/2 duplex ranch with NO HOA FEES! Inviting entryway with enclosed front porch to watch the beautiful sunrises with your morning paper and cup of coffee. Come inside and see how lovely the brand new flooring is throughout entire 1st floor! Spacious living room is the perfect place to unwind at the end of the day. Meals will be a breeze to cook in your kitchen with Quartz countertops, all appliances and plenty of cabinets and counterspace. Dining Room is adjacent to Kitchen for convenience. First floor Laundry will add ease to your day! Master Bedroom has a wall of windows, double closet, private bathroom with step-in shower, grip bars and handheld shower head. The 2nd Bedroom is great for guests or home office with walk in closet. Guest Bathroom features a tub/shower combo. The basement gives this home double the space with finished rec room and 2 storage areas. Plenty of room for all of your treasures. Great yard that is ideal for gardening, entertaining or just plain relaxing! 1 car garage with side apron for additional parking. Highly sought after neighborhood that is close to restaurants, schools, playgrounds, nature trails and shopping. News - Brand New Flooring throughout entire 1st floor (2024), Quartz countertops (2023), Enclosed Porch Door (2024), A/C (2023), Roof and Siding (2020). This gives you peace of mind and will make it a smooth move. Looking to host for the holiday? Quick close is OK!
- Type:
- Single Family
- Sq.Ft.:
- 1,740
- Status:
- Active
- Beds:
- 3
- Year built:
- 2002
- Baths:
- 4.00
- MLS#:
- 12188811
ADDITIONAL INFORMATION
GREAT LOCATION JUST DOWN FROM PARK, 3 BR, 2.2 BATHS, FULL FIN. BASEMENT W/1/2 BATH & LARGE CRAWL SPACE FOR EXTRA STORAGE. WOOD FLOORING ON FIRST FLOOR, LARGE FAMILY ROOM W/FIREPLACE. 1ST FLOOR LAUNDRY ROOM. HUGE BACKYARD BACKS TO PRAIRIE WETLANDS.
Open House:
Sunday, 12/1 7:00-9:00PM
- Type:
- Single Family
- Sq.Ft.:
- 1,950
- Status:
- Active
- Beds:
- 3
- Year built:
- 1950
- Baths:
- 2.00
- MLS#:
- 12193328
ADDITIONAL INFORMATION
Just move in! Spacious 3 bedroom home with lovely floor plan. Large kitchen with eat in area opens onto deck. New interior paint, updated bathrooms, gleaming hardwood floors in living room, hall, and 3 bedrooms. New flooring in family room with walk- out to fenced yard. 2.5 car garage. Quiet cul-de-sac location yet convenient to 1-88 , shopping and the Fox River with its nature trails
- Type:
- Single Family
- Sq.Ft.:
- 1,700
- Status:
- Active
- Beds:
- 3
- Year built:
- 1995
- Baths:
- 3.00
- MLS#:
- 12191936
- Subdivision:
- Summerwind
ADDITIONAL INFORMATION
Welcome home to this 3 bedroom, 2 1/2 bath living space. 1st floor features eat in kitchen with breakfast bar, ceiling fan and stainless steel appliances. Sliding patio doors off the kitchen lead to private fenced yard. Two car garage has ample storage space. 2nd floor has 3 spacious bedrooms, masterbedroom en-suite bath has separate shower and tub, walk in closet ceiling fan and southern exposure. additional bedrooms have ample space and nice size closets. Laundry area located off kitchen.
- Type:
- Single Family
- Sq.Ft.:
- 1,096
- Status:
- Active
- Beds:
- 3
- Lot size:
- 0.17 Acres
- Year built:
- 1959
- Baths:
- 2.00
- MLS#:
- 12164302
ADDITIONAL INFORMATION
Welcome to 9 Roberts St, North Aurora! This home offers three bedrooms and two full baths. There's also two additional room downstairs that can be transformed into an office, playroom, or whatever suits your needs! Recent updates include brand new stainless steel appliances (installed just 6 months ago).Enjoy the modern touch of new waterproof luxury vinyl flooring (2024), freshly painted walls, and updated windows (2018 for the main floor, 2023 in the basement). A new thermostat and a stylish garage door with a transmitter, both added in 2024. Situated close to schools, restaurants, shops, and I-88, with a park right outside your door, this home is perfect for families seeking convenience and comfort.
Open House:
Saturday, 11/30 5:00-10:00PM
- Type:
- Single Family
- Sq.Ft.:
- 1,956
- Status:
- Active
- Beds:
- 3
- Year built:
- 2024
- Baths:
- 2.00
- MLS#:
- 12190788
- Subdivision:
- Lincoln Valley
ADDITIONAL INFORMATION
Imagine yourself at 1012 Churchill Drive in North Aurora , Illinois, a beautiful new home in our Lincoln Valley community. This ranch home is move-in ready! Scenic homesite backs to open ground and includes fully sodded yard and covered back patio. The Dover offers 1,956 square feet of living space with 3 bedrooms, a flex room, 2 baths, and a two-car garage. When you first enter the home, there is a secondary bedroom and full bath. Down the hall, you will find a third bedroom tucked away across from the flex room. The kitchen layout includes a large island with an overhang for stools, 36-inch designer White cabinetry with crown molding. Additionally, the kitchen features a walk-in pantry, modern stainless-steel appliances, quartz countertops, and easy-to-maintain luxury vinyl plank flooring. The spacious primary bedroom features a walk-in closet and en suite bath. The bath includes a raised height dual sink, cultured marble vanity top, and walk-in seated shower with ceramic tile walls and clear glass shower doors. Lincoln Valley is a clubhouse community offering a swimming pool, fitness center, bocce ball, pickle ball court, walking trails, dog park and several monthly events. All Chicago homes include our America's Smart Home Technology, featuring a smart video doorbell, smart Honeywell thermostat, Amazon Echo Pop, smart door lock, Deako smart light switches and more. Exterior photo of actual home. Interior Photos are of similar home and model home. Actual home built may vary.
Open House:
Saturday, 11/30 5:00-10:00PM
- Type:
- Single Family
- Sq.Ft.:
- 2,493
- Status:
- Active
- Beds:
- 3
- Year built:
- 2020
- Baths:
- 3.00
- MLS#:
- 12190766
- Subdivision:
- Lincoln Valley
ADDITIONAL INFORMATION
***Builders Model Home For Sale*** Must see the Clifton model home at 1013 Churchill Drive in North Aurora, Illinois at our Lincoln Valley community. This Beautiful 2 story ranch home will be ready for a Fall move-in! Scenic homesite backs to the pond with no rear neighbors and includes professionally landscaped yard and covered back patio. This Clifton plan offers 2,493 square feet of living space with a flex room, 3 bedrooms, 3 baths, and 9-foot ceilings. When you first enter the home, there is a secondary bedroom, full bath, and flex room. Down the hall, you will walk into the open concept great room and kitchen. The kitchen layout includes a large island with an overhang for stools, 36-inch designer white cabinetry with crown molding and lights underneath. Additionally, the kitchen features a walk-in pantry, all stainless-steel appliances, quartz countertops, and white tile backsplash. Enjoy your private get away in your spacious primary bedroom including a feature wall and en suite bathroom with a raised height dual sink, cultured marble vanity top, and walk-in seated shower with ceramic tile walls and clear glass shower door. Upstairs is a loft with a large bedroom and full bathroom, perfect for overnight guests to have their own space! Lincoln Valley is a clubhouse community offering a swimming pool, fitness center, bocce ball, pickle ball court, walking trails, dog park and several monthly events. All Chicago homes include our America's Smart Home Technology, featuring a smart video doorbell, smart Honeywell thermostat, Amazon Echo Pop, smart door lock, Deako smart light switches and more. Photos are of actual home. Model decor and furniture are NOT INCLUDED in purchase of home.


© 2024 Midwest Real Estate Data LLC. All rights reserved. Listings courtesy of MRED MLS as distributed by MLS GRID, based on information submitted to the MLS GRID as of {{last updated}}.. All data is obtained from various sources and may not have been verified by broker or MLS GRID. Supplied Open House Information is subject to change without notice. All information should be independently reviewed and verified for accuracy. Properties may or may not be listed by the office/agent presenting the information. The Digital Millennium Copyright Act of 1998, 17 U.S.C. § 512 (the “DMCA”) provides recourse for copyright owners who believe that material appearing on the Internet infringes their rights under U.S. copyright law. If you believe in good faith that any content or material made available in connection with our website or services infringes your copyright, you (or your agent) may send us a notice requesting that the content or material be removed, or access to it blocked. Notices must be sent in writing by email to [email protected]. The DMCA requires that your notice of alleged copyright infringement include the following information: (1) description of the copyrighted work that is the subject of claimed infringement; (2) description of the alleged infringing content and information sufficient to permit us to locate the content; (3) contact information for you, including your address, telephone number and email address; (4) a statement by you that you have a good faith belief that the content in the manner complained of is not authorized by the copyright owner, or its agent, or by the operation of any law; (5) a statement by you, signed under penalty of perjury, that the information in the notification is accurate and that you have the authority to enforce the copyrights that are claimed to be infringed; and (6) a physical or electronic signature of the copyright owner or a person authorized to act on the copyright owner’s behalf. Failure to include all of the above information may result in the delay of the processing of your complaint.
