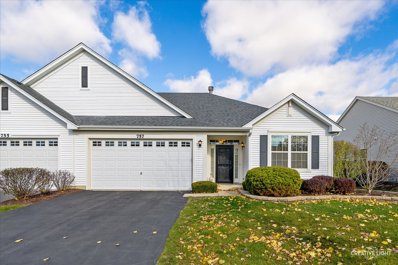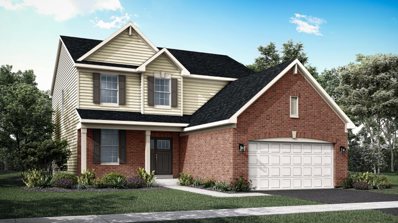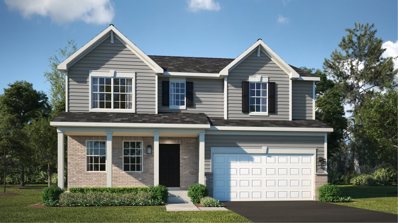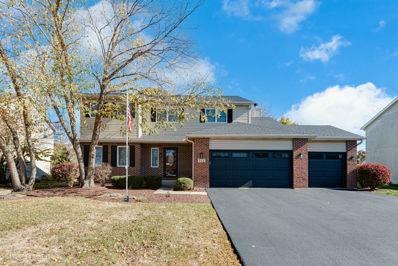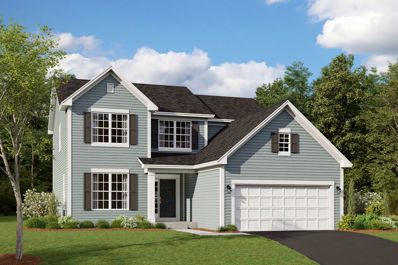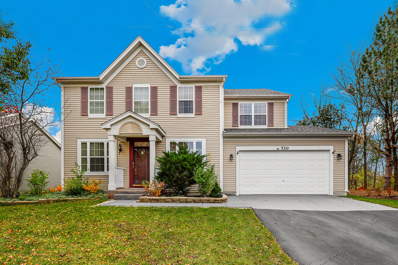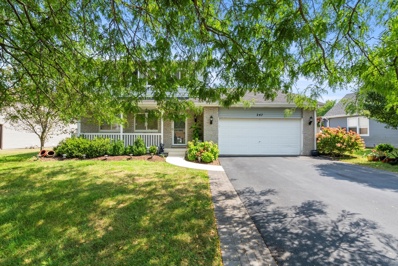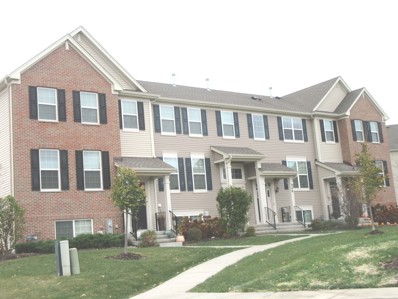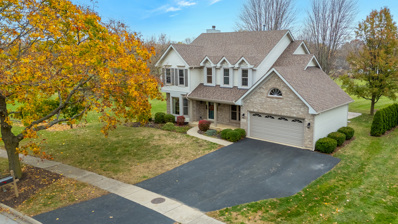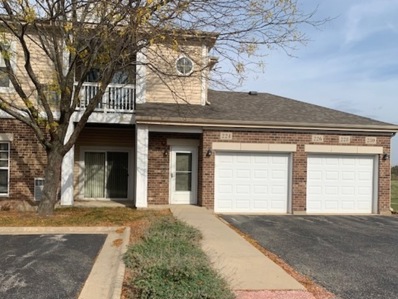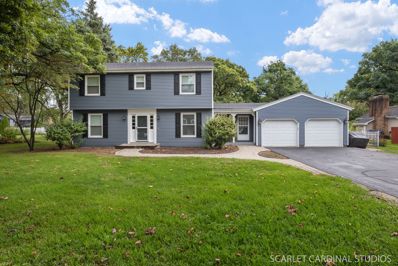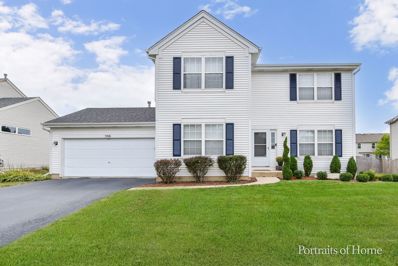Oswego IL Homes for Rent
The median home value in Oswego, IL is $445,000.
This is
higher than
the county median home value of $313,100.
The national median home value is $338,100.
The average price of homes sold in Oswego, IL is $445,000.
Approximately 86.81% of Oswego homes are owned,
compared to 12.53% rented, while
0.66% are vacant.
Oswego real estate listings include condos, townhomes, and single family homes for sale.
Commercial properties are also available.
If you see a property you’re interested in, contact a Oswego real estate agent to arrange a tour today!
$309,900
757 Bellevue Circle Oswego, IL 60543
- Type:
- Single Family
- Sq.Ft.:
- 1,517
- Status:
- NEW LISTING
- Beds:
- 2
- Year built:
- 2007
- Baths:
- 2.00
- MLS#:
- 12205063
- Subdivision:
- Steeplechase
ADDITIONAL INFORMATION
This meticulously maintained ranch duplex, located in the highly sought-after Steeplechase neighborhood for active adults 55 and over, offers exceptional curb appeal with professional landscaping and a pristine, neutral interior. Step inside to a welcoming foyer with access to a private second bedroom, a large closet, and a full bath. The spacious living room, highlighted by a cozy fireplace, is perfect for gatherings, while the open dining room and kitchen make entertaining a breeze. The kitchen features 42-inch white cabinets, laminate countertops, and brand-new stainless steel appliances (2024). Just off the kitchen, a sliding door leads to a private concrete patio for outdoor enjoyment. The large primary bedroom boasts an ensuite bath and walk-in closet, and the oversized two-car garage is complemented by a convenient laundry/mudroom. With generous storage throughout, this home is move-in ready and ideally located near shopping, dining, and amenities. Residents enjoy access to a community clubhouse, pool, walking paths, parks, and nearby schools. The seller is open to negotiating furniture with the sale, so don't miss out on this fantastic opportunity!
$549,900
609 Rhinebeck Way Oswego, IL 60543
- Type:
- Single Family
- Sq.Ft.:
- 2,448
- Status:
- NEW LISTING
- Beds:
- 4
- Baths:
- 3.00
- MLS#:
- 12208331
- Subdivision:
- Hudson Pointe
ADDITIONAL INFORMATION
NEW CONSTRUCTION HOME DELIVERING IN SPRING 2025! CHECK OUT THIS TOP-SELLING COMMUNITY, Hudson Pointe! The Brooklyn is the modern and open layout that everyone wants! The chef's kitchen features a huge island with seating and is open to the family room. First floor also features a great dining room and private office. The family room is spacious and provides plenty of natural light. Upstairs, the owner's suite is the perfect place to unwind and features a spa-like bath and two closets. All bedrooms are generous in size. You will love the convenience of a 2nd floor laundry..no more hauling clothes up and down stairs! Home also features a full basement! Don't miss the chance to get a BRAND NEW HOME with a home warranty, in a sought-after Oswego location close to shopping, dining, and acclaimed 308 schools! Homesite 48 **Photos are of a similar model, features may vary**
$515,000
346 Danforth Way Oswego, IL 60543
- Type:
- Single Family
- Sq.Ft.:
- 2,362
- Status:
- NEW LISTING
- Beds:
- 4
- Year built:
- 2024
- Baths:
- 3.00
- MLS#:
- 12194648
- Subdivision:
- Hudson Pointe
ADDITIONAL INFORMATION
The Wait is Over! Now Pre-Selling in the Highly Anticipated Hudson Pointe II Community! Introducing the Townsend, one of our best-selling models, designed to elevate both entertaining and everyday living. The versatile front flex room offers endless possibilities-whether you need a home office, playroom, or cozy TV lounge, this space adapts to your needs. At the heart of the home, the oversized kitchen island seamlessly connects the kitchen and dining areas, making it the ideal hub for gatherings. The light-filled family room offers a warm and inviting space for relaxing or hosting guests. Upstairs, retreat to the owner's suite, a true sanctuary with a spa-like bath and an expansive walk-in closet. All secondary bedrooms are generously sized with ample closet space, ensuring comfort for everyone. Plus, enjoy the ultimate convenience of a second-floor laundry room-no more carrying clothes up and down stairs! Don't miss the opportunity to own a brand-new home with a warranty in the highly sought-after Oswego location, close to shopping, dining, and the renowned 308 schools. Homesite 26. Photos are of a similar model; features may vary.
$395,000
512 Bison Road Oswego, IL 60543
- Type:
- Single Family
- Sq.Ft.:
- 2,800
- Status:
- NEW LISTING
- Beds:
- 4
- Lot size:
- 0.23 Acres
- Year built:
- 1997
- Baths:
- 4.00
- MLS#:
- 12200702
- Subdivision:
- Fox Chase Of Oswego
ADDITIONAL INFORMATION
Located in the highly sought-after Fox Chase Subdivision and making its first debut since built is 512 Bison Rd., Oswego, IL 60543. This beautifully updated Ashbrook model was one of the largest floor plans with extended options available by the builder. There is no need to worry about Home Owners Association fees, for they are non-existent. With an exceptional layout and premium upgrades such as oil-rubbed bronze door handles, cabinet pulls, and hardware, Pottery Barn oil-rubbed bronzed glass light fixtures and solid wood two-panel doors painted white-this two-story brick and vinyl-sided, 4-bedroom home is designed for both entertaining and everyday comfort. Recent improvements include a fully remodeled kitchen (2021) with quartz countertops, stainless steel appliances, crown molding on the cabinets, and a Kohler apron farmhouse sink, creating a modern tone that seamlessly blends with the timeless charm of Elite 4000 prairie-style windows (transferable lifetime owner protection policy included) and rich hardwood floors on the main level. The main floor features an extended family room with a cozy fireplace surrounded by built-in bookcases, and a spacious living and dining combination. The large laundry room offers a sink, cabinets, and ample space for a mudroom area. The 2024 refresh includes brand-new carpeting on the second floor, freshly painted trim, and professionally cleaned air ducts. Each bedroom is outfitted with lighted ceiling fans and thermal cellular shades, while the primary and second largest bedrooms also have upgraded closet systems. The primary bedroom's en suite includes a 72-inch marble-top double sink, Pottery Barn mirrored picture-framed medicine cabinets, a walk-in glass shower, a separate jacuzzi tub, and slate flooring. Imagine the great times you'll enjoy in the finished basement, complete with a private English-style pub wet bar, a second powder room, and a versatile media area. Step outside to the professionally landscaped, private backyard oasis featuring a covered patio with three outdoor ceiling fans-perfect for summer gatherings or quiet evening retreats. The fenced backyard also includes mature trees, a shed, and a dog run, ensuring everyone has a space to enjoy. Practical upgrades include a furnace and air conditioning system (2015), architectural roof with covered gutters and downspouts (2019), and energy-efficient windows to add peace of mind. The 3-car garage is fully drywalled and painted, with upgraded insulated garage doors with windows and a MyQ WiFi garage door opener. Just 0.6 miles from School District 308 Fox Chase Elementary School and adjacent to Wormley Park and sports fields, this home offers unparalleled convenience. Venue1012 Amphitheater, a local gem, hosts live music and events, while downtown Oswego is only minutes away, offering boutique shopping, specialty restaurants, and access to the scenic Fox River Recreational Trail. With easy access to major interstates for a smooth commute to Chicago, nearby shopping centers, and popular dining options, this home is a unique blend of style, comfort, and convenience -an ideal retreat in a vibrant, growing community.
- Type:
- Single Family
- Sq.Ft.:
- 2,360
- Status:
- NEW LISTING
- Beds:
- 3
- Year built:
- 2024
- Baths:
- 3.00
- MLS#:
- 12206675
- Subdivision:
- Piper Glen
ADDITIONAL INFORMATION
*Below Market Interest Rate available for qualified buyers* The Barclay plan is a modern 2-story home with a full basement and impressive design features throughout 2,360 square feet. The front door immediately opens to a wide foyer and study with a mud room off to the side. Steps ahead, discover the extra spacious open-concept kitchen, which connects seamlessly to a central breakfast area and the family room-an entertainer's dream! The kitchen is equipped with sleek countertops and an island that doubles as a breakfast bar, providing you with the perfect gathering place for family breakfasts and meal prep. Head up to the second floor, which boasts an open loft and 3 bedrooms-each with plenty of room and a spacious closet. The luxurious owner's suite is a true retreat with a private bathroom and a huge walk-in closet. Rounding out this home is a full basement with a rough-in for a future bathroom. Broker must be present at clients first visit to any M/I Homes community. *Photos are of a model home, not subject home* Lot 13
Open House:
Saturday, 11/16 8:30-10:30PM
- Type:
- Single Family
- Sq.Ft.:
- 3,200
- Status:
- NEW LISTING
- Beds:
- 4
- Year built:
- 2006
- Baths:
- 3.00
- MLS#:
- 12195402
- Subdivision:
- Churchill Club
ADDITIONAL INFORMATION
Ideally located, this 4 bedroom, 2.5 bath home is the last house on a dead end street. There are no homes to the S and W allowing for plenty of privacy! As you step inside this home you will immediately be impressed by the soaring ceiling and abundant natural light. Just to the right of the entryway step through the beautiful french doors to find an office space. This space could also be used as a playroom or guest room! The large formal living room and combined dining room are the perfect space for entertaining. Continue down the hallway to find the heart of the house, the large eat-in kitchen! Plenty of cabinet and counter space as well as an island make this kitchen perfect for meal prep! Stainless Steel appliances add a touch of sophistication. The kitchen flows seamlessly into the generously sized family room. Step through the sliding glass door to enjoy a cup of morning coffee on the stamped concrete patio with a view of the relaxing backyard. Rounding out this main level are a powder room and laundry room with extra storage. Moving upstairs you will find a generously sized loft with endless possibilities! The primary bedroom suite is the perfect sanctuary with a luxurious en suite bath featuring a double vanity, soaking tub and separate shower. Just down the hall are 3 more nicely sized bedrooms and another full bath. Moving downstairs, there is a full-unfinished basement. This is the perfect place for storage or it could be finished for even more living space! An attached 2 car garage is conveniently accessible via the main floor laundry. NEW roof 2022. Just minutes from Route 34 shopping, dining and entertainment. Schedule your tour today!
- Type:
- Single Family
- Sq.Ft.:
- 2,971
- Status:
- NEW LISTING
- Beds:
- 3
- Year built:
- 1994
- Baths:
- 3.00
- MLS#:
- 12204826
ADDITIONAL INFORMATION
Welcome to this modern 5-bedroom, 3-bathroom home in the desirable Fox Chase community of Oswego! This property features a welcoming design with a spacious living and dining area, perfect for both entertaining and everyday living, enhanced by fresh paint, brand new laminate vinyl flooring, and recessed lighting. The heart of the home is a well-appointed kitchen, showcasing beautifully refinished cabinets, a neutral backsplash, and new appliances including a refrigerator, stove, and dishwasher. The breakfast area opens seamlessly to a sliding glass door, leading to the backyard-ideal for outdoor gatherings. The cozy family room offers a comfortable retreat and is adjacent to a luxurious bathroom with a newly installed quartz vanity for added convenience. Upstairs, you'll find a spacious master suite with ample closet space, plus two additional bedrooms and an updated bathroom featuring a new shower head, marble tile, and a gorgeous frosted glass shower door. The finished basement includes two bedrooms with spacious closets, a large luxury bathroom with a walk-in shower, and a laundry room. Additional features include a newer dishwasher (2024), stainless steel hood (2024), refrigerator (2022), stove (2021), washer (2019), dryer (2019), and a sump pump (2018). Don't miss your chance to join the vibrant Oswego community, renowned for its family-friendly activities, shopping, dining, and entertainment options. Plus, this property is conveniently located right across from Fox Chase Elementary School! Schedule your showing today and make this your new home!
$295,000
504 Creek Drive Oswego, IL 60543
- Type:
- Single Family
- Sq.Ft.:
- 1,161
- Status:
- Active
- Beds:
- 2
- Year built:
- 2021
- Baths:
- 3.00
- MLS#:
- 12203624
- Subdivision:
- Seasons At Southbury
ADDITIONAL INFORMATION
Original owner hates to move! Fully appointed, modern kitchen include Aristokraft cabinets, stainless-steel GE appliances. quartz countertops and spacious single deep bowl, under mount sink. Large exterior deck off the dining room, offers relaxing views of the outdoors and not a parking lot. Powder room adjacent to kitchen. Other features include LED surface mounted lighting, modern two panel interior doors and colonist trim. Vinyl plank flooring in the kitchen, foyer, powder room, bathrooms and laundry room. The Georgetown model is a popular design featuring two bedrooms plus two-and-one-half bathrooms. The upper level features the 2nd floor laundry, a luxurious owner's suite, featuring a spacious walk-in closet and private bathroom. A secondary bedroom also includes its own bathroom. The lower level, English bsmt is a finished bonus room/den. The home was built with superior quality, which is guaranteed by a structural warranty(7 yrs remaining). Newer 30 year architectural shingled roof. The Seasons at Southbury homes are among the world's first homes to receive the internationally recognized Wi-Fi CERTIFIED designation and built with superior Smart Home Automation technology. Your home's automation will include remote access to the thermostat, a wireless touch entry, and a video doorbell built right into your home. Close to schools and clubhouse with pools/fitness center. Owner can close quick if needed. You snooze, you lose!
$375,000
313 Persimmon Lane Oswego, IL 60543
- Type:
- Single Family
- Sq.Ft.:
- 2,408
- Status:
- Active
- Beds:
- 3
- Lot size:
- 0.31 Acres
- Year built:
- 1998
- Baths:
- 3.00
- MLS#:
- 12202825
ADDITIONAL INFORMATION
Looking for the ultimate turn-key home just in time for the holidays? Your search ends here! This stunning traditional masterpiece is nestled in the charming Arbor Gate neighborhood, where gorgeous mature trees and delightful parks await your little ones' adventures! This home sits on a sprawling lot that's nearly half an acre, giving you space to breathe and play like no other! Prepare to be wowed by the recent upgrades, including fresh, vibrant paint throughout, a brand-new roof (2024), new HVAC system (2024), a nearly new water heater (2018), and a newer washer and dryer (2017). The kitchen is a showstopper with gleaming white cabinets and ample countertop space, perfect for hosting gatherings of any size! Each spacious bedroom is equipped with fans to keep you cool on those warm nights. The master suite offers a luxurious en suite bathroom, providing a sanctuary of privacy. And let's not forget the fourth bedroom located in the FULL basement, which is partially finished and ready for your personal touch with rough-in plumbing just waiting for your creative vision! Convenience is at your fingertips with this gem located minutes from the elementary school, junior high school, high school, restaurants and shopping!!! This home isn't just move-in ready; it's poised to exceed the pickiest person's expectations! Don't miss your chance to claim this extraordinary treasure and call this home!
$620,000
410 Hathaway Lane Oswego, IL 60543
- Type:
- Single Family
- Sq.Ft.:
- 2,907
- Status:
- Active
- Beds:
- 5
- Baths:
- 3.00
- MLS#:
- 12202869
- Subdivision:
- Hudson Pointe
ADDITIONAL INFORMATION
BRAND NEW CONSTRUCTION IN HIGHLY ANTICIPATED COMMUNITY, HUDSON POINTE II! The Raleigh is the open floor plan that everyone wants! The kitchen with breakfast room is the heart of the home with a huge island that opens to the family room with cozy fireplace. The study is tucked off to the back of the home providing plenty of privacy. Upstairs, you will find a tranquil owner's suite with spa-like bath, and 3 other spacious bedrooms. Home also features an in-law suite on first floor, full basement, and 3 car garage! Don't miss the chance to get a BRAND NEW HOME WITH A WARRANTY in a sought-after Oswego location close to shopping, dining, and acclaimed 308 schools! Homesite 72 **Photos may not represent actual options and features in home. **
$613,407
327 Danforth Drive Oswego, IL 60543
- Type:
- Single Family
- Sq.Ft.:
- 3,146
- Status:
- Active
- Beds:
- 4
- Baths:
- 3.00
- MLS#:
- 12202831
- Subdivision:
- Hudson Pointe
ADDITIONAL INFORMATION
NEW CONSTRUCTION IN HIGHLY ANTICIPATED HUDSON POINTE II COMMUNITY! Are you looking for more space? Come check out this Westbury..the largest home in the community with a modern floor plan. It truly is the perfect layout for entertaining, and for everyday life! The designer kitchen has a huge island with seating, quartz counters and a walk-in pantry. The family room is the heart of the home with plenty of natural light. You will love the private study tucked off to the back of the home. Upstairs, the owner's suite is a true retreat with raised ceiling, spa-like bath and large walk-in closet. The versatile loft could be the perfect 2nd office, playroom, or tv room. This home also includes an expanded full basement and 3 car garage. Start fresh with a brand new home..nothing to do but move in, home warranty included! Hudson Pointe II is in a sought-after Oswego location close to shopping, dining, and acclaimed 308 schools! Homesite 82. You can visit the sales office at 332 Ellis Street **Photos are of a similar model, options and features may vary. **
- Type:
- Single Family
- Sq.Ft.:
- 2,445
- Status:
- Active
- Beds:
- 4
- Lot size:
- 0.25 Acres
- Year built:
- 1994
- Baths:
- 3.00
- MLS#:
- 12202475
- Subdivision:
- Windcrest
ADDITIONAL INFORMATION
This home has the perfect LOCATION - backing up to Waubonsie Trail with open space, just around the corner from the park and only a few blocks away from shopping, restaurants, Fox Ben Golf Course, all the amenities you need in life. There is only one neighbor sharing the property line. Enjoy the backyard views from the concrete stamped patio. This home is move-in ready, in addition to the new roof, siding, and gutters (2021) this home started out with quality components like solid wood doors, beautiful trim and Brazilian cherry hardwood flooring. This home benefits from an open floorplan in the main living areas yet still holds onto a cozy atmosphere. Throw in the finished basement and there are three levels for the family to spread out. The Master Suite boasts a vaulted ceiling, multiple closets, and a private Master Bathroom with a separate water closet, step-in shower, soaking bathtub and a double vanity. Subway tile in the kitchen under new recessed lighting compliments the granite countertops and stainless steel appliances perfectly. Adorable flooring in the first floor laundry room. There is a breakfast bar and ample table space in the kitchen, the beautiful mantle on the gas start/gas log fireplace, remodeled first floor bathroom, high efficiency furnace, built-in closet organizers, the extra parking slab off the driveway, and a solar powered, temperature controlled attic fan. The owner put in a new water heater in 2022.
$344,900
747 Bohannon Circle Oswego, IL 60543
- Type:
- Single Family
- Sq.Ft.:
- 1,800
- Status:
- Active
- Beds:
- 2
- Year built:
- 2008
- Baths:
- 2.00
- MLS#:
- 12202603
- Subdivision:
- Steeplechase
ADDITIONAL INFORMATION
WELCOME TO STEEPLECHASE AT CHURCHILL CLUB 55+ COMMUNITY. THE COVERED FRONT PORCH WELCOMES YOU TO THIS BEAUTIFUL, MOVE-IN READY, RANCH HOME. 2 BEDROOM, 2 BATH HOME FEATURES A GREAT ROOM WITH FIREPLACE FLANKED BY WINDOWS OVERLOOKING THE BACK YARD. RECESSED LIGHTING AND SEPARATE AREA FOR DINING TABLE. THE KITCHEN FEATURES GLEAMING HARDWOOD FLOOR, CORIAN COUNTER TOPS, LOADS OF CABINETS AND COUNTER SPACE, RECESSED LIGHTING, ALL APPLIANCES AND A PANTRY CLOSET. SEPARATE BREAKFAST ROOM AREA WITH SLIDING DOORS TO BACK YARD. LARGE PRIMARY BEDROOM HAS 2 WALK-IN CLOSETS AND LUXURY EN SUITE FULL BATH WITH DOUBLE VANITY, WALK-IN SHOWER AND LINEN CLOSET. SECOND BEDROOM WITH ADJACENT FULL BATH. LAUNDRY ROOM INCLUDES WASHER AND DRYER. LOCATED IN A SMALL COMMUNITY WITH POOL, CLUBHOUSE AND FITNESS CENTER. CONVENIENT TO MANY SHOPPING AND DINING OPTIONS. LOW MONTHLY HOA DUES.
$395,000
514 Coventry Court Oswego, IL 60543
- Type:
- Single Family
- Sq.Ft.:
- 1,534
- Status:
- Active
- Beds:
- 3
- Year built:
- 2004
- Baths:
- 3.00
- MLS#:
- 12187563
- Subdivision:
- River Run
ADDITIONAL INFORMATION
55 + community of River Run. Welcome to your dream home in a premium cul-de-sac location, offering serene pond views right from the deck! Your lawn mowing and snow removal is all taken care of for you! This beautifully updated 3-bedroom, 3-bathroom home, open concept living, features a finished walk-out basement. providing over 3,000 square feet of living space with the third bedroom and the 3rd full bath. Perfect for guests or additional living space. Finished walk out basement also has a gas fireplace for cozy Autumn evenings. The main floor boasts the 2nd bedroom(or den), a kitchen with white cabinets, new tile backsplash, and Corian countertops, complemented by new stainless steel appliances, including new washer and dryer. Enjoy fresh updates throughout, including new lighting and flooring-tile in the kitchen and breakfast area and laundry to garage, and wide-plank luxury vinyl in the great room. A credit will be offered for the patio doors due to time constraints from the seller. A true gem for modern living!
$529,900
711 West Point Way Oswego, IL 60543
- Type:
- Single Family
- Sq.Ft.:
- 2,171
- Status:
- Active
- Beds:
- 3
- Year built:
- 2024
- Baths:
- 2.00
- MLS#:
- 12202245
- Subdivision:
- Hudson Pointe
ADDITIONAL INFORMATION
NEW CONSTRUCTION HOME DELIVERING IN JAN 2025! Check out this exciting top-selling community, Hudson Pointe! This Ridgefield is the modern and open RANCH plan that everyone wants with a WALKOUT BASEMENT AND 3 CAR GARAGE! The chef's kitchen features a huge island with seating, a spacious dining area and is open to the family room. The family room is spacious and provides plenty of natural light! The huge owner's suite is tucked privately in the back of the home and the perfect place to unwind and features a spa-like bath and walk-in closet. Home also features a brick exterior and Ring Doorbell! Don't miss the chance to get a BRAND NEW HOME with a home warranty, in a sought-after Oswego location close to shopping, dining, and acclaimed 308 schools! Homesite 77 **Photos are of a similar model, features may vary**
- Type:
- Single Family
- Sq.Ft.:
- 2,352
- Status:
- Active
- Beds:
- 4
- Lot size:
- 0.23 Acres
- Year built:
- 1999
- Baths:
- 3.00
- MLS#:
- 12193135
- Subdivision:
- Arbor Gate
ADDITIONAL INFORMATION
Welcome to this beautifully appointed 4-bedroom, 2.5-bathroom home, perfect for family living and entertaining. As you enter, you are greeted by a grand two-story entry that sets the tone for the spacious layout that follows. The expansive living room seamlessly flows into the dining area, ideal for hosting gatherings. The heart of the home, the kitchen, boasts granite countertops, a striking backsplash, stainless steel appliances, and a new patio door that leads to outdoor bliss. Relax in the cozy family room, complete with a fireplace and built-in shelving, providing a warm and inviting atmosphere. The carpeted primary bedroom is a true retreat, featuring a generous walk-in closet and an ensuite bathroom that includes a separate toilet, a luxurious soaking tub, and a shower. Additional highlights include a large walk-in closet in one of the other bedrooms, a huge first-floor laundry room for convenience, and two garage parking spaces. The partial finished basement offers extra living space and a crawlspace for ample storage. Step outside to your fully fenced yard, where a charming brick paver patio overlooks a serene pond view-perfect for summer evenings. The swing set in the yard stays with the home, making it ready for family fun. Don't miss the opportunity to make this beautiful property your own! New furnace and AC 2016, new roof 2019, new dishwasher 2023, new washer & dryer 2024.
$390,000
725 Bohannon Circle Oswego, IL 60543
- Type:
- Single Family
- Sq.Ft.:
- 1,825
- Status:
- Active
- Beds:
- 2
- Lot size:
- 0.16 Acres
- Year built:
- 2007
- Baths:
- 2.00
- MLS#:
- 12201069
- Subdivision:
- Steeplechase
ADDITIONAL INFORMATION
Gorgeous east-facing ranch home is show-ready and available for your visit! Many updates including oak hardwood flooring (2021), roof (2020), siding on back of home (2020), HVAC (2020), blinds on every window, and neutral paint throughout. This home is so warm and inviting. It includes an eat-in kitchen with maple cabinets, recessed lighting, double oven, and Corian counters. For more casual mealtimes, there is additional bar-height seating between the kitchen and family room. Cozy up in the family room and enjoy the gas fireplace and take in the backyard views through the sliding glass doors. Towards the front of the home sits a den which can be used as a sitting or reading room or repurposed as a bedroom if needed. The master bedroom includes a walk-in closet and an ensuite bathroom with walk-in shower. The back patio includes a stone patio with mature trees and lattice privacy fence. Garage is heated, includes epoxy flooring and shelving for storage. Owner is looking for a 30 day or sooner close. ***Offering a 1-year home warranty as part of sale!*** Steeplechase of Oswego is a 55+ community that offers a community pool, clubhouse & fitness center with low monthly association dues. The community is located just minutes from shopping, dining, and downtown Naperville, Aurora, Oswego, and Plainfield. This is the one you've been waiting for - treat yourself to a new home just in time for the holidays!
- Type:
- Single Family
- Sq.Ft.:
- 860
- Status:
- Active
- Beds:
- 1
- Year built:
- 2007
- Baths:
- 1.00
- MLS#:
- 12201236
- Subdivision:
- Pine Ridge Club
ADDITIONAL INFORMATION
Rarely available - This Pine Ridge Club 1st floor end unit condo with attached garage and a covered patio. This home has been painted along with new carpet in the bedroom in neutral colors. The gallery kitchen offers staninless steel appliances, granite counter-tops and new garbage disposal. There is an in-unit laundry room, hardwood flooring in the living room, dining room and kitchen. The clubhouse offers a fitness center, indoor pool, patio/sitting area, living/entertaining room with a kitchen. There is more: lawn care, snow removal, refuse and water is all included in the monthly association fees. Taxes do not include homestead exemption.
$349,900
21 Partridge Square Oswego, IL 60543
- Type:
- Single Family
- Sq.Ft.:
- 1,978
- Status:
- Active
- Beds:
- 4
- Lot size:
- 0.41 Acres
- Year built:
- 1968
- Baths:
- 3.00
- MLS#:
- 12196690
- Subdivision:
- Windcrest
ADDITIONAL INFORMATION
Bring your buyers to this steal of a deal in sought after Windcrest of Oswego!! Listed $100,000 below market to accommodate buyers final touches and improvements. This sought after neighborhood is absolutely breathtaking. Mature tree lined streets, with uniquely distinctive homes nestled back on large, spacious lots is what makes the Windcrest neighborhood one of Oswego's most sought after locations and our personal favorite. Drive through and see for yourself... it's like a Time Machine to early Americana colonials, midcentury modern, appealing 70's and 80's architecture, and just about a mile from the Fox River Trail and 2 miles from downtown Oswego. You're going to adore this colonial with impressive large lot and Inground pool. Here's the extra details: *4 Bed* *2.1 Bath* *3 Season Room* *Full Basement* *Built Ins in Mudroom Closet* *2 Car Garage* *Electric Heat System* *Fireplace *Newer windows * HVAC new in 2017 *Sunroom * Main Level Bathroom * Hardwood Flooring Throughout* *Light and Bright Eat-In Kitchen *Formal Dining Room *Inground Pool*HUGE Fenced Lot* Spacious Bedrooms*Minutes to shops, dining, parks, recreation, Aurora Metra, downtown Oswego, Naperville and MORE** SCHEDULE A PRIVATE SHOWING ASAP! This is priced to sell quick!
$354,000
506 Victoria Lane Oswego, IL 60543
- Type:
- Single Family
- Sq.Ft.:
- 1,536
- Status:
- Active
- Beds:
- 3
- Year built:
- 1996
- Baths:
- 3.00
- MLS#:
- 12200828
- Subdivision:
- Victoria Meadows
ADDITIONAL INFORMATION
Modern, move in ready & meticulously maintained 3 bed/2.5 bath home in the Victoria Meadows subdivision. Trendy paint colors, 9 ft ceilings & newer floors throughout 1st floor along with a modern Kitchen featuring 42 inch cabinets and a pantry for additional storage, 2nd Floor Offers a large master suite with a walk-in closet and a full bathroom. If all this wasn't enough the full finished basement includes a large rec room & a bonus room for added entertaintment/living space. The patio and spacious backyard are the perfect complement to all the features this home has to offer. Great location close to shopping, restaurants,elementary school, playgrounds, soccer/baseball fields, bike paths, and more. You really want to put this one at the top of your list!
- Type:
- Single Family
- Sq.Ft.:
- 1,150
- Status:
- Active
- Beds:
- 2
- Year built:
- 2007
- Baths:
- 2.00
- MLS#:
- 12198843
ADDITIONAL INFORMATION
Pine Ridge Club Condominiums Is A Great Place To Call Home! Offering remarkable value and exceptional amenities rarely found and never equaled! This spacious south facing, ground level end unit has a private entrance, 9' ceilings, wood flooring, and beautiful natural lighting, with over 1,150 sq. ft. of freshly painted living space! You will love the fabulous split floor plan that offers two generous bedrooms, two spacious full baths, and expansive views of the beautifully landscaped common area outside of every window! The entire home has been freshly painted, tile floors and carpeting professionally cleaned, and is in truly pristine, move-in condition! The larger Master bedroom has brand new carpeting, a private bath with a step-in tile shower, and a walk-in closet. This dreamy, no maintenance lifestyle property includes use of the fabulous 12,000 sq. ft. clubhouse which offers a professionally equipped fitness center for a workout on YOUR schedule, followed by a swim in the beautiful all season indoor pool, followed by a shower in either of the Men's or Women's onsite locker rooms. The Clubhouse, with its 50' x 22' heated indoor pool, with its secluded sundeck, large gathering room with fireplace and kitchenette is available to reserve for parties for a minimal fee for you and up to 99 of your favorite friends with ample guest parking on site! This is the first time this home has ever been offered for sale and the original owners have done a beautiful job of maintaining and updating this home so you can simply move-in and begin enjoying the simplified lifestyle you so deserve! This home has a designated parking space and a separate 1.5 car detached garage, number 88, which is perfect for additional storage and your car. This is a pet friendly community! Showing to begin in the late afternoon on October 30th.
$607,997
337 Danforth Drive Oswego, IL 60543
- Type:
- Single Family
- Sq.Ft.:
- 3,146
- Status:
- Active
- Beds:
- 4
- Baths:
- 3.00
- MLS#:
- 12200510
- Subdivision:
- Hudson Pointe
ADDITIONAL INFORMATION
NEW CONSTRUCTION IN HIGHLY ANTICIPATED HUDSON POINTE II COMMUNITY! Are you looking for more space? Come check out this Westbury..the largest home in the community with a modern floor plan. It truly is the perfect layout for entertaining, and for everyday life! The designer kitchen has a huge island with seating, quartz counters and a walk-in pantry. The family room is the heart of the home with plenty of natural light. You will love the private study tucked off to the back of the home. Upstairs, the owner's suite is a true retreat with raised ceiling, spa-like bath and large walk-in closet. The versatile loft could be the perfect 2nd office, playroom, or tv room. This home also includes an expanded full basement and 3 car garage. Start fresh with a brand new home..nothing to do but move in, home warranty included! Hudson Pointe II is in a sought-after Oswego location close to shopping, dining, and acclaimed 308 schools! Homesite 82. You can visit the sales office at 332 Ellis Street **Photos are of a similar model, options and features may vary. **
- Type:
- Single Family
- Sq.Ft.:
- 1,520
- Status:
- Active
- Beds:
- 3
- Year built:
- 2012
- Baths:
- 3.00
- MLS#:
- 12199806
- Subdivision:
- Prescott Mill
ADDITIONAL INFORMATION
Welcome home! a perfect blend of comfort and convenience! This charming residence features 3 spacious bedrooms and 2 and a half beautifully appointed baths, ensuring ample space for family and guests. The oversized main bedroom is a true retreat, complete with extra room for lounging or creating your ideal workspace. Step outside to the inviting backyard patio, perfect for entertaining or simply relaxing in the fresh air. The loft area offers additional flexibility, whether you need a cozy reading nook, a play area, or a home office. Convenience is key with a second-floor laundry room, making laundry day a breeze. The two-car garage provides not just parking but extra storage space, keeping everything organized and tidy. The neighborhood, featuring a walking path, a well-maintained park, a soccer field, a playground for the little ones, and 2 half court basketball courts for weekend games. Located just minutes from shopping and all the amenities that Rt. 34 has to offer. The Listing Agent is the owner.
$289,900
267 Lakeshore Drive Oswego, IL 60543
- Type:
- Single Family
- Sq.Ft.:
- 1,340
- Status:
- Active
- Beds:
- 2
- Year built:
- 2018
- Baths:
- 3.00
- MLS#:
- 12198433
- Subdivision:
- Seasons At Southbury
ADDITIONAL INFORMATION
GORGEOUS AND SHOWS LIKE A MODEL! FABULOUS GOURMET KITCHEN W/ 42" WHITE CABINETRY, GRANITE, STAINLESS APPLIANCES, PANTRY, & SLIDING DOOR TO OVERSIZED BALCONY. MAIN LIVING AREAS WITH BEAUTIFUL OVERSIZED WOOD LAMINATE FLOORING. 9 FT CEILINGS, RECESSED LIGHTING, METAL BALUSTERS, CUSTOM CORDLESS WINDOW COVERINGS & TODAY'S PAINT COLORS MAKE THIS READY TO MOVE IN OR RENT. 2 CAR ATTACHED GARAGE & FABULOUS FINISHED LOWER LEVEL. WALK TO THE SOUTHBURY CLUBHOUSE WHICH FEATURES 3 POOLS, EXERCISE FACILITY, WALKING PATHS, PARK, SAND VOLLEYBALL-ALSO WALKING DISTANCE TO GRADE SCHOOL & JR. HIGH. EXTERIOR MAINTENANCE, LAWN CARE, & SNOW REMOVAL INCLUDED!!
- Type:
- Single Family
- Sq.Ft.:
- 1,653
- Status:
- Active
- Beds:
- 3
- Year built:
- 2005
- Baths:
- 3.00
- MLS#:
- 12199521
- Subdivision:
- Churchill Club
ADDITIONAL INFORMATION
FULLY RENNOVATED, ALL NEW 3 BED, 2.5 BATH CONDO FOR SALE. 2 CAR ATTACHED GARAGE. 42" CABINETS IN KITCHEN. FIREPLACE IN FAMILY ROOM. VAULTED CEILINGS IN MASTER BEDROOM. ALL NEW STAINLESS APPLIANCES. TERRIFIC LOCATION! WALKING DISTANCE TO ELEMENTARY AND JUNIOR HIGH SCHOOLS. CLOSE TO MULTIPLE GROCERY STORES, LOTS OF SHOPPING AND RESTAURANTS. CLOSE TO RUSH COPLEY HOSPITAL. CLUBHOUSE COMMUNITY WITH POOL, WORK OUT ROOM, BUSINESS CENTER, PARTY ROOM. Property is currently lease till end of April 2025


© 2024 Midwest Real Estate Data LLC. All rights reserved. Listings courtesy of MRED MLS as distributed by MLS GRID, based on information submitted to the MLS GRID as of {{last updated}}.. All data is obtained from various sources and may not have been verified by broker or MLS GRID. Supplied Open House Information is subject to change without notice. All information should be independently reviewed and verified for accuracy. Properties may or may not be listed by the office/agent presenting the information. The Digital Millennium Copyright Act of 1998, 17 U.S.C. § 512 (the “DMCA”) provides recourse for copyright owners who believe that material appearing on the Internet infringes their rights under U.S. copyright law. If you believe in good faith that any content or material made available in connection with our website or services infringes your copyright, you (or your agent) may send us a notice requesting that the content or material be removed, or access to it blocked. Notices must be sent in writing by email to [email protected]. The DMCA requires that your notice of alleged copyright infringement include the following information: (1) description of the copyrighted work that is the subject of claimed infringement; (2) description of the alleged infringing content and information sufficient to permit us to locate the content; (3) contact information for you, including your address, telephone number and email address; (4) a statement by you that you have a good faith belief that the content in the manner complained of is not authorized by the copyright owner, or its agent, or by the operation of any law; (5) a statement by you, signed under penalty of perjury, that the information in the notification is accurate and that you have the authority to enforce the copyrights that are claimed to be infringed; and (6) a physical or electronic signature of the copyright owner or a person authorized to act on the copyright owner’s behalf. Failure to include all of the above information may result in the delay of the processing of your complaint.
