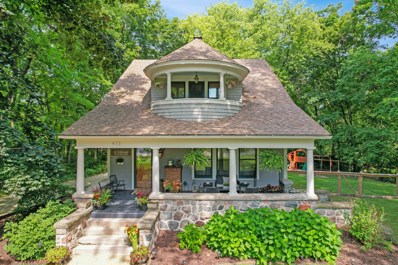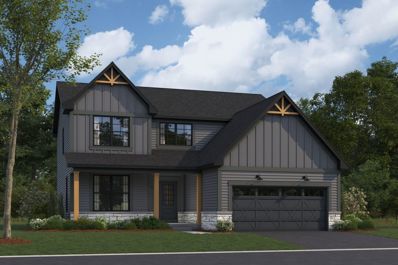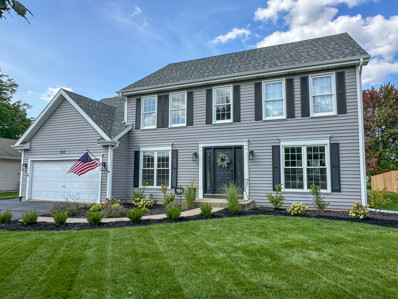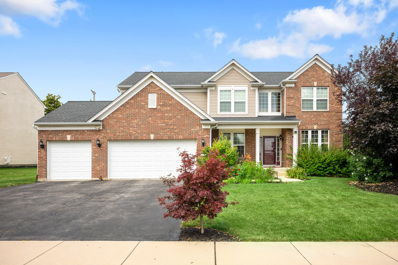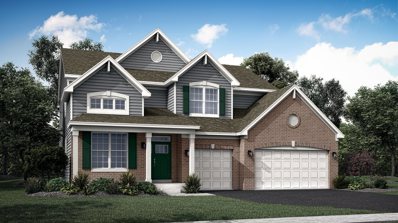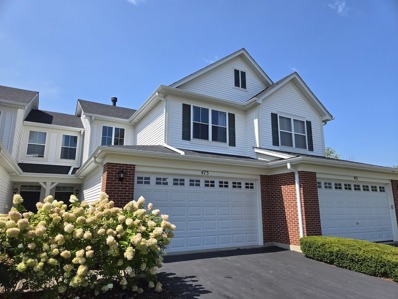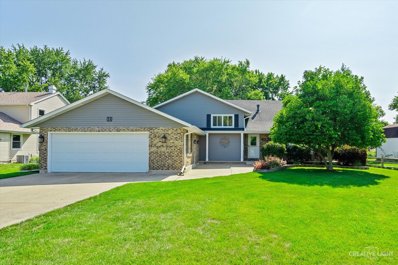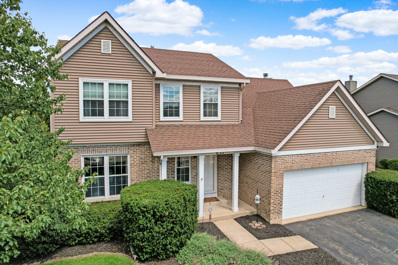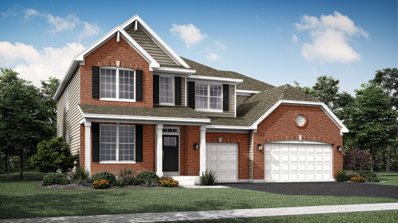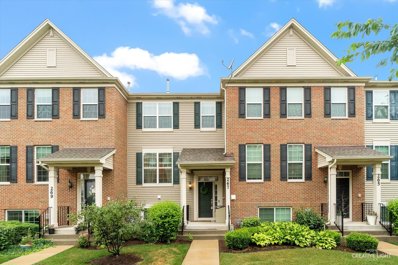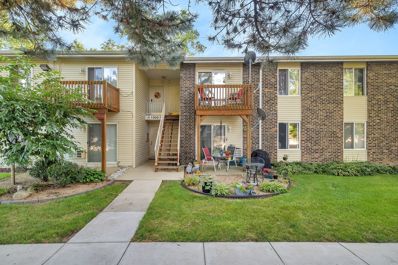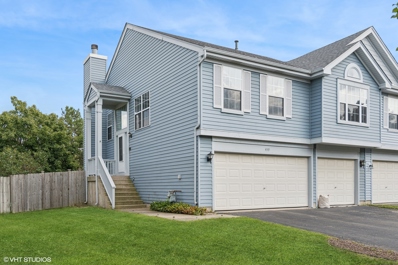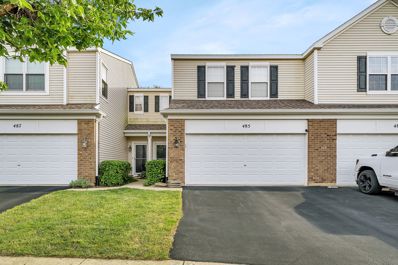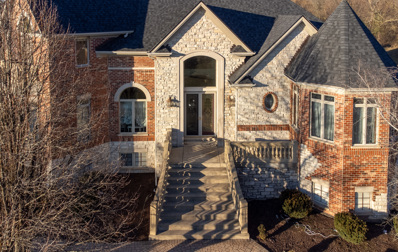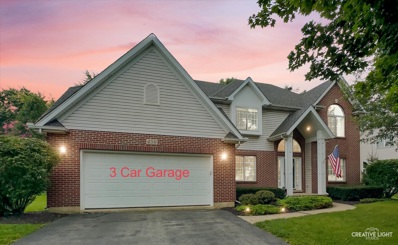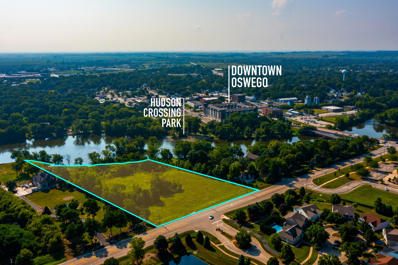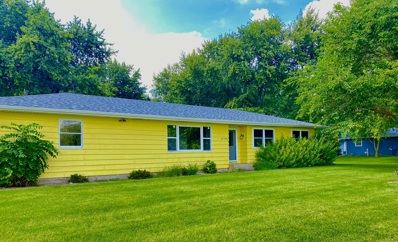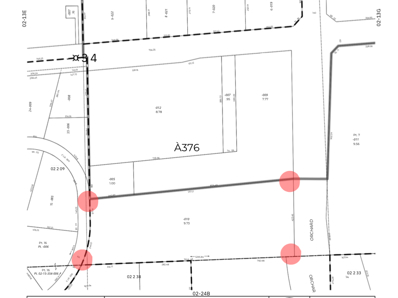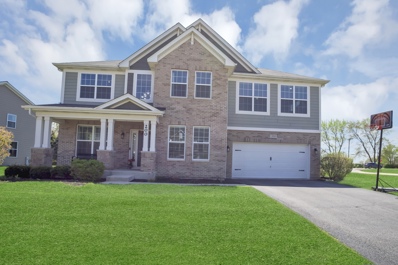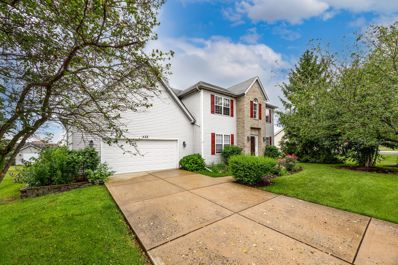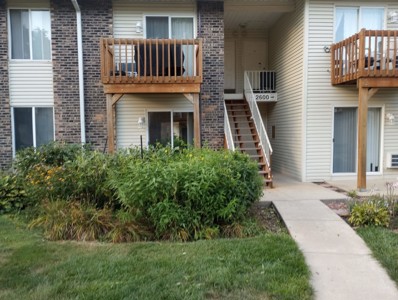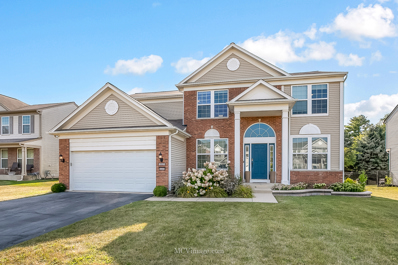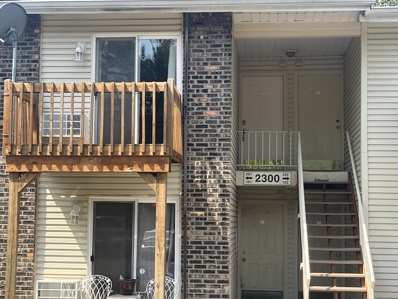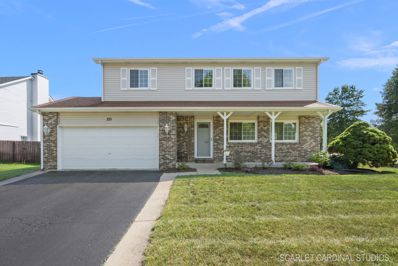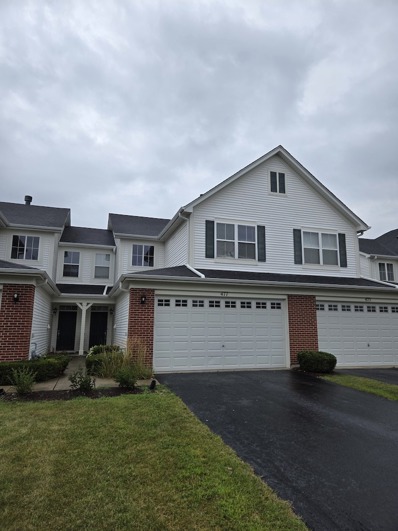Oswego IL Homes for Rent
$459,900
453 Main Street Oswego, IL 60543
- Type:
- Single Family
- Sq.Ft.:
- 2,000
- Status:
- Active
- Beds:
- 3
- Year built:
- 1902
- Baths:
- 2.00
- MLS#:
- 12133652
ADDITIONAL INFORMATION
Welcome to 453 Main Street in Oswego. This charming home sitting on almost an acre of land is the perfect escape from everyday life while being just walking distance to the downtown area of Oswego. As you approach, you'll be greeted by a welcoming front porch, perfect for enjoying morning coffee or evening sunsets. Step inside to find a living room adorned with rich oak trim and a cozy fireplace, creating a warm and inviting atmosphere. The heart of this home is its fully updated kitchen, featuring Kitchen Aid appliances, a farmhouse sink, a convenient pot filler faucet, and plenty of counter space for culinary adventures. The master suite is a true retreat, boasting a private balcony where you can relax and enjoy the views of your expansive yard. The family room in the basement comes complete with a wet bar and wine fridge. Outdoors, you'll find a fire pit in wooded area of this yard (perfect for gatherings and star-gazing nights) a kids play area, and a whole lot of peace and quiet. The 2 car garage has been fully insulated and the rafters were raised for more storage space. There is electric in the garage, new windows, and two service doors were added. (New garage doors 2022.) This home is truly a rare find, offering both character and modern comforts in a serene, spacious setting. Visit this home from the comfort of yours (Check out our 3D tour) Once you see it, we are confident you will schedule your personal showing! Welcome Home! (New water softener 2021, New carpet in bedrooms 2021, fence added in 2022, New basement flooring 2022, Hot water installed 2021, New roof in 2018, upstairs hall bath fully remodeled in 2019, living room fireplace was restored in 2020.PROPERTY RUNS BACK INTO THE WOODS WHERE YOU WILL FIND A SITE FOR A CAMPFIRE.
- Type:
- Single Family
- Sq.Ft.:
- 2,460
- Status:
- Active
- Beds:
- 3
- Year built:
- 2024
- Baths:
- 3.00
- MLS#:
- 12146982
- Subdivision:
- Piper Glen
ADDITIONAL INFORMATION
Welcome to Better, Welcome to the Barclay! Lot 27
- Type:
- Single Family
- Sq.Ft.:
- 2,524
- Status:
- Active
- Beds:
- 4
- Lot size:
- 0.29 Acres
- Year built:
- 1995
- Baths:
- 3.00
- MLS#:
- 12144634
- Subdivision:
- Windcrest
ADDITIONAL INFORMATION
Welcome to 433 Boulder Hill Pass in Oswego, IL, nestled in the tranquil Windcrest neighborhood. This beautifully updated home offers 4 bedrooms, 2.1 baths, and a very spacious 2 car attached garage. The open floor plan features modern 12x24 ceramic tile and light oak hardwood floors. The entire home has been freshly repainted and includes newer black Schlage door hardware throughout. The great room impresses with 18' ceilings and a stylishly updated fireplace with a modern tile surround. The expansive kitchen boasts new quartz countertops, stainless steel appliances-including a smart fridge-and a large stainless steel sink with a sleek black faucet. The main floor powder room has been tastefully refreshed. Upstairs, you'll find newer premium carpet, a spacious primary suite with a vaulted ceiling, a large walk-in closet, and an updated bath featuring a freestanding tub, a rainfall shower, and dual sink vanity. The second full bath has also been modernized with a walk-in shower and subway tile. Additional features include sleek updated LED light fixtures, Ring cameras, a Nest thermostat, and Nest smoke/carbon detectors. The large backyard is perfect for entertaining with a freshly stained deck, pergola, and a charming playhouse/shed. The exterior offers siding and roof that are approx 5 years old. Newer modern black exterior LED light fixtures. The driveway is extra wide with an additional parking slab next to the garage. This property is located in the highly regarded Oswego School District, serving Old Post Elementary, Thompson Junior High, and Oswego High School. Outdoor enthusiasts will love the proximity to the Waubonsee Trail system, which offers scenic walks, bike rides, and access to the nearby North Hampton and Chesterfield Parks. Additionally, the vibrant dining, shopping, and farmer's markets at Oswego Commons and Downtown Oswego are just a short drive away. Enjoy catching the early tee time at Fox Bend Golfcourse located just outside of the neighborhood. This home is a true gem, combining modern updates with a prime location in Oswego. Don't miss your chance to make it yours! Agent owned interest.
$560,000
155 Chapin Way Oswego, IL 60543
Open House:
Sunday, 9/22 4:00-5:30PM
- Type:
- Single Family
- Sq.Ft.:
- 2,719
- Status:
- Active
- Beds:
- 5
- Year built:
- 2010
- Baths:
- 3.00
- MLS#:
- 12146488
- Subdivision:
- Prescott Mill
ADDITIONAL INFORMATION
Step into this inviting home in the sought-after Oswego School District! Enter to find a stunning living room and formal dining room perfect for gatherings. The office space can transform into an in-law suite for added flexibility. The family room with a fireplace flows into a gourmet kitchen featuring stainless steel appliances, Corean countertops, an island, and a pantry. Enjoy hardwood flooring, a new roof (2 yrs old), a three-car garage, charming brick siding, and a deck overlooking a backyard with pear and apple trees. Upstairs, the carpeted bedrooms offer cozy comfort, with the grand master bedroom boasting cathedral ceilings, two walk-in closets, and a luxurious en-suite bathroom. The vast unfinished basement awaits your personal touch. Don't miss this incredible opportunity-schedule a showing today!
$625,991
713 West Point Way Oswego, IL 60543
- Type:
- Single Family
- Sq.Ft.:
- 2,907
- Status:
- Active
- Beds:
- 4
- Year built:
- 2024
- Baths:
- 3.00
- MLS#:
- 12146346
- Subdivision:
- Hudson Pointe
ADDITIONAL INFORMATION
NEW CONSTRUCTION HOME DELIVERING IN APRIL 2025! Check out Lennar's Hudson Pointe! The Raleigh is the open floor plan that everyone wants! The kitchen with breakfast room is the heart of the home with a huge island that opens to the family room with cozy fireplace. The study is tucked off to the back of the home providing plenty of privacy. Upstairs, you will find a tranquil owner's suite with spa-like bath, and 3 other spacious bedrooms. Home also features a full GARDEN basement, brick exterior, a 3 car garage, and Smart Home Technology! Don't miss the chance to get a BRAND NEW HOME WITH A WARRANTY in a sought-after Oswego location close to shopping, dining, and acclaimed 308 schools! Homesite 76 **Photos may not represent actual options and features in home. **
- Type:
- Single Family
- Sq.Ft.:
- 1,653
- Status:
- Active
- Beds:
- 3
- Year built:
- 2006
- Baths:
- 3.00
- MLS#:
- 12146344
- Subdivision:
- Churchill Club
ADDITIONAL INFORMATION
IMMACULATELY KEPT 3 BEDROOM, 2.5 BATHROOM TOWNHOME FOR SALE WITH 2-CAR ATTACHED GARAGE. FRESHLY PAINTED THROUGHOUT. 42" CABINETS IN KITCHEN WITH STAINLESS STEEL APPLIANCES. FIREPLACE IN FAMILY ROOM. VAULTED CEILINGS IN PRIMARY BEDROOM. LOFT AREA ON 2ND FLOOR FOR DESK/TV/PLAY AREA. CLUBHOUSE COMMUNITY WITH ACCESS TO POOL, BUSINESS CENTER, WORKOUT ROOM, AND OTHER AMENITIES. CLOSE TO PLENTY OF GROCERY, SHOPPING, RESTAURANTS, AND MORE. OSWEGO SCHOOL DISTRICT 308 (OSWEGO EAST HS). READY TO MOVE IN!!!
$495,000
14 Marina Drive Oswego, IL 60543
- Type:
- Single Family
- Sq.Ft.:
- 2,756
- Status:
- Active
- Beds:
- 4
- Year built:
- 1973
- Baths:
- 3.00
- MLS#:
- 12143402
ADDITIONAL INFORMATION
If you are looking for a home that makes you feel like you are on vacation every day...your search has ended. Welcome to 14 Marina Drive in Oswego. This beautiful, quad level home is situated on a half-acre lot on the banks of the Fox River. You will be greeted at the front door to hardwood floors and a lovely living room that overlooks the well-manicured front lawn. A separate dining space and kitchen featuring ss appliances, granite countertops and table space look over the scenic back yard. The 2nd level offers a master suite with attached bath and walk in shower. You will find a private balcony off this room just perfect for your morning coffee or to sip a glass of wine and enjoy a view of the river at the end of the day. Two more spacious bedrooms with large closets round out this floor. Don't need a 4th bedroom, this space on the 3rd level would be great for a den, office, guest space, craft room, home school room or teen hangout space. You will also find tons of storage on this floor. Downstairs, you will find a family room with fireplace, powder room, laundry, garage access and a patio door that leads to a paver, lower patio housing the hot tub that is tucked away for your privacy. An attach 3 1/2 car, heated garage is the perfect spot for the person looking for a workshop, avid gardener or just extra space for storage. Fully fenced yard with gate access to the river complete with firepit. This home is also just a short distance from the Violet Patch Park pedestrian bridge that will lead you to miles of biking/walking path. Great way to head downtown for all that Oswego has to offer. Come take a look, this home will not last.
$399,900
637 Salem Circle Oswego, IL 60543
- Type:
- Single Family
- Sq.Ft.:
- 1,872
- Status:
- Active
- Beds:
- 4
- Year built:
- 1995
- Baths:
- 3.00
- MLS#:
- 12140720
- Subdivision:
- Heritage Of Oswego
ADDITIONAL INFORMATION
Welcome to 637 Salem Circle located in the Heritage of Oswego Subdivision of Oswego! This 4 bedroom 2.5 bath won't last long! Step into this spacious home and instantly notice all its charm. The cozy family room offers a wood burning fireplace (with a gas starter) and lots of natural sunlight! The kitchen comes complete with granite, new appliances (3 years old) plenty of cabinet space, and lots of counter space to prepare your meals. Walk upstairs and find 4 spacious bedrooms with nice size closets. The master bedroom comes with an en-suite bathroom that includes dual sinks, a separate tub, and a stand-alone shower, offering both convenience and comfort. The finished basement provides extra living space, with a separate room ideal for working from home or as a quiet retreat. The basement also offers a large 2nd family room and ample storage space. You will love the new above ground pool in the fenced in backyard. Walk thru this home from the comfort of yours (Check out our 3D tour) Welcome Home! (New HVAC in 2021, two 40 gallon water heaters 2023, dishwasher, garbage disposal and washing machine 2024, Pool and filter system 2022)
$585,000
730 West Point Way Oswego, IL 60543
- Type:
- Single Family
- Sq.Ft.:
- 3,146
- Status:
- Active
- Beds:
- 4
- Year built:
- 2024
- Baths:
- 3.00
- MLS#:
- 12145388
- Subdivision:
- Hudson Pointe
ADDITIONAL INFORMATION
NEW CONSTRUCTION HOME AT LENNAR'S HUDSON POINTE! Are you looking for more space? Come check out this Westbury..the largest home in the community with a modern floor plan. It truly is the perfect layout for entertaining, and for everyday life! The designer kitchen has a huge island with seating, quartz counters and a walk-in pantry. The family room is the heart of the home with plenty of natural light and a beautiful fireplace. You will love the private study tucked off to the back of the home. Upstairs, the owner's suite is a true retreat with raised ceiling, spa-like bath and large walk-in closet. The versatile loft could be the perfect 2nd office, playroom, or tv room. This home also includes a FULL WALKOUT BASEMENT, 3 car garage, and Smart Home Technology. Start fresh with a brand new home..nothing to do but move in, home warranty included! Hudson Pointe is in a sought-after Oswego location close to shopping, dining, and acclaimed 308 schools! Homesite 64. You can visit the sales office at 332 Ellis Street **Photos are of a similar model, options and features may vary. **
$300,000
267 Lakeshore Drive Oswego, IL 60543
- Type:
- Single Family
- Sq.Ft.:
- 1,340
- Status:
- Active
- Beds:
- 2
- Year built:
- 2018
- Baths:
- 3.00
- MLS#:
- 12145040
- Subdivision:
- Seasons At Southbury
ADDITIONAL INFORMATION
Welcome to this inviting two-bedroom, 2.1-bath townhome nestled in a vibrant pool clubhouse community with parks and scenic walking trails. Conveniently located within walking distance to elementary and middle schools, this property offers both comfort and convenience.Upon entry, you'll be greeted by a beautifully finished English basement, perfect for additional living space or entertainment. The main level features a modern, neutral decor highlighted by a bright white kitchen adorned with stainless steel appliances. Ample storage and a spacious layout make the kitchen ideal for culinary enthusiasts. LVP flooring throughout the main level enhances durability and aesthetic appeal. Upstairs, you'll find 2 generously sized bedrooms offering plenty of room for relaxation and privacy.This home is not just a residence; it's a lifestyle, offering the perfect blend of community amenities and comfortable living. Don't miss your chance to own this gem in a sought-after neighborhood. Schedule your showing today! The Seasons at Southbury is a low maintenance townhome community with a clubhouse, three pools, an exercise facility, a sand volleyball area, walking paths and a park! snow removal and lawn care is included. The Elementary and Junior High Schools are within walking distance nearby.
ADDITIONAL INFORMATION
Welcome to easy living at 1900 Light Rd, Oswego! This charming 2nd-level condo in the desirable Deer Run subdivision offers everything you need for comfort and convenience. Step into this freshly updated 1-bedroom, 1-bathroom unit featuring a newly remodeled bathroom (2024), vinyl plank flooring (2018), and a fresh coat of paint. Relax and unwind on your private balcony, the perfect spot to enjoy your morning coffee or evening breeze. The unit also includes an in-unit stackable washer and dryer, as well as a designated storage shed for extra space. HOA fees cover water, heat, trash, common insurance, exterior maintenance, lawn care, scavenger services, and snow removal, making this a low-maintenance gem. Don't miss out on this move-in ready condo with a great price, in a great location!
$329,900
459 Gloria Lane Oswego, IL 60543
- Type:
- Single Family
- Sq.Ft.:
- 2,036
- Status:
- Active
- Beds:
- 4
- Year built:
- 1996
- Baths:
- 3.00
- MLS#:
- 12144596
- Subdivision:
- Victoria Meadows
ADDITIONAL INFORMATION
WELCOME HOME~to this rare 4 BEDROOM, 3 FULL BATH, 3 CAR GARAGE DUPLEX with an amazing location and layout! The home boasts OPEN FLOOR plan, fireplace, vaulted ceilings in the living room/dining room, FINISHED WALKOUT LOWER LEVEL with a family room, full bath (3rd) and (4th) bedroom which would also make the perfect OFFICE/CRAFT ROOM/MAN-CAVE. Outside enjoy a concrete PATIO & FENCED BACKYARD to entertain family and friends., NEW ROOF 2020, Hall bathroom was remodeled in 2019, new fence in 2018, new water heater in 2019. Close to everything, shopping, and dining.
- Type:
- Single Family
- Sq.Ft.:
- 1,510
- Status:
- Active
- Beds:
- 2
- Year built:
- 2005
- Baths:
- 2.00
- MLS#:
- 12144570
- Subdivision:
- Springbrook Townhomes
ADDITIONAL INFORMATION
Fall in love with this beautifully updated and upgraded home, brimming with thoughtful extras! Step into a spacious living room bathed in natural light, featuring stunning wood laminate flooring, a chic gas fireplace, and a modern color palette. The kitchen is a chef's dream, showcasing ample counter space, sleek stainless steel appliances, and oversized cabinets, all overlooking the cozy dinette area. A sliding glass door leads to the inviting patio, perfect for enjoying those relaxing evenings. Upstairs, you'll find an enormous loft with wood laminate flooring and can lighting-ideal for movie nights or a quiet retreat on rainy days. The oversized ensuite comfortably accommodates a king-sized bed and includes a walk-in closet with natural light-a delightful feature. The updated bathrooms are charming with their new vanities. The finished garage boasts an epoxy floor and added storage space. Smart switches installed throughout the home are compatible with Alexa and Google, and a newer water heater adds to the convenience. This meticulously maintained home is located in the highly sought-after Oswego school district and is conveniently close to shopping and more. Don't miss out on this gem!
$1,799,000
7447 Grove Road Oswego, IL 60543
- Type:
- Single Family
- Sq.Ft.:
- 7,500
- Status:
- Active
- Beds:
- 5
- Lot size:
- 17.75 Acres
- Year built:
- 2005
- Baths:
- 5.00
- MLS#:
- 12143661
ADDITIONAL INFORMATION
Rare opportunity to own a magnificent estate ideally located in a private, country setting. Custom built 7,500 sq/ft residence on sprawling pristine land with stunning views of the countryside. Home features 1st floor master, gourmet kitchen with high end appliances, granite countertops, hardwood flooring, butler pantry. Heated 70x42 Morton building, 4 plus car garage, in-ground pool, 10' deep pour in basement, new roof, newer mechanicals. Tranquil estate with various land use options including equestrian, farming, ranching or to operate your business. Look no further as this home is move in ready!
$524,000
456 Burr Oak Drive Oswego, IL 60543
- Type:
- Single Family
- Sq.Ft.:
- 2,949
- Status:
- Active
- Beds:
- 4
- Lot size:
- 0.24 Acres
- Year built:
- 1998
- Baths:
- 4.00
- MLS#:
- 12141193
- Subdivision:
- Gates Creek
ADDITIONAL INFORMATION
Welcome to 456 Burr Oak Drive, Oswego. Located in the highly sought after Gates Creek Community, this nearly 3000 square ft. home with 3 car tandem garage, finished basement and private back yard is ready for new owners. As you enter this one owner home, you are greeted by newly refinished hardwood floors and a freshly updated staircase with soaring two story entry. Anchored on either side by living and dining rooms this home is functional as well as spacious. Follow the foyer into the kitchen and breakfast area which has undergone a beautiful transformation with white cabinets, quartz counters and new lighting and fixtures. The kitchen boasts abundant cabinet and counter space with a center island and a convenient planning area. The adjacent family room makes for great entertaining space with a 2 story fireplace anchored by custom bookshelves and a wall of windows brings the outdoor space in. Upstairs you will find four generous sized bedrooms each with their own unique character. The primary features a spacious walk in closet, a coffered ceiling, master bath retreat with dual vanities, seperate shower and tub and plenty of natural light. The finished basement boasts its own kitchenette, full bath recreation room and den/office space. The tranquil backyard offers full trees for privacy, a patio and firepit. Located minutes from downtown, convenient to major shopping and dining, highly rated Oswego 308 schools and minutes from I-88, this one is a true gem.
- Type:
- Land
- Sq.Ft.:
- n/a
- Status:
- Active
- Beds:
- n/a
- Lot size:
- 5.43 Acres
- Baths:
- MLS#:
- 12142331
ADDITIONAL INFORMATION
Zoned B-3 Commercial! Already Included In Downtown Area TIF District! Items Already Completed for Your Due Diligence: *Preliminary Engineering, *Topo, *Soil Erosion Plan, *I.H.P.A Archaeological Survey, *IL Historic Preservation Agency Release, *Phase 1 Environmental Study, *I.E.P.A Permit, *Village Engineers Review Documents, *Army Corp of Engineers Wet Land Declination, *Storm Water Management Analysis & *IDOT Highway Permit! Location! Location! Location! 5.43 Parcel, on the Fox River & Providing Panoramic Views of Hudson Park & Downtown Oswego Business District! On East Side of IL Route 31, Just North RT 34/Rt 31 Bridge & Block from Oswego Village Hall!
$385,000
4775 Douglas Road Oswego, IL 60543
- Type:
- Single Family
- Sq.Ft.:
- 2,187
- Status:
- Active
- Beds:
- 3
- Lot size:
- 0.68 Acres
- Year built:
- 1973
- Baths:
- 2.00
- MLS#:
- 12142653
ADDITIONAL INFORMATION
This is the beautiful Country Ranch home you've been waiting for! Nestled on almost 3/4 of an acre, this beautiful three bedroom home has been completely remodeled and offers modern living in a quiet country setting. Step inside to find brand new flooring throughout, the kitchen is equipped with all new stainless steel appliances and quartz counters. The oversize master bedroom features, beautiful new bathroom with quartz countertops, luxurious soaker tub, and walk-in shower. Relax by the cozy stone fireplace with a huge family room or out in the big beautiful yard with a deck, big enough to unwind or entertain. Enjoy the fall colors of the mature trees around the back yard fire pit. Experience the tranquility of country living with the convenience of a thoroughly updated home. Don't miss out on this perfect blend of rustic charm and modern luxury. New roof and gutters 2019, new windows, storm door, Slider doors, 2023. New HVAC and much more! 308 schools, no HOA, close to shopping, dining, Downtown Oswego, and entertaining.
$1,299,000
0000 Riverwood Drive Oswego, IL 60543
- Type:
- Land
- Sq.Ft.:
- n/a
- Status:
- Active
- Beds:
- n/a
- Lot size:
- 10.09 Acres
- Baths:
- MLS#:
- 12141818
ADDITIONAL INFORMATION
Prime 10-acre lot located near the intersection of Rt 34 and Orchard Road. This versatile parcel offers excellent visibility and accessibility, making it an ideal spot for future development. This is a rare opportunity in a high-traffic area with great potential! Contact listing agent with any questions.
$503,000
200 Julep Avenue Oswego, IL 60543
- Type:
- Single Family
- Sq.Ft.:
- 3,162
- Status:
- Active
- Beds:
- 4
- Year built:
- 2016
- Baths:
- 3.00
- MLS#:
- 12141227
- Subdivision:
- The Oaks At Churchill Club
ADDITIONAL INFORMATION
8 Year Old Beauty! Fantastic Home! NEWER - built in 2016, looks like Model Home! Stunning 3100 sq. ft., 4 bedroom, 2.5 bath, 3 car tandem garage in the Oaks of Churchill Club! Gourmet kitchen to die for!Huge island with breakfast bar, island sink and plenty of storage. Double oven, counter stove/range, Bosch dishwasher, all stainless steel appliances, upgraded 42" cabinets and granite countertops. Kitchen opens to family room. Dark hardwood throughout most of main floor. First floor office with french Doors & separate dining room. Elegant lighting fixtures throughout. Head upstairs to the unexpected Massive 20x20 Loft w/ 10 foot ceilings and built in Book Shelves! Continue to the bedrooms - Master bedroom suite with dual sinks, beautiful storage, walk in closet, soaking tub & separate shower. 3 additional large bedrooms. Summer time fun at clubhouse w/pools, basketball & tennis courts. Nearby shopping, restaurants and schools. **30 year transferable roof warranty.
$415,000
498 Treasure Drive Oswego, IL 60543
- Type:
- Single Family
- Sq.Ft.:
- 2,281
- Status:
- Active
- Beds:
- 4
- Year built:
- 2004
- Baths:
- 3.00
- MLS#:
- 12141262
- Subdivision:
- Ogden Falls
ADDITIONAL INFORMATION
Spacious 4-bedroom, 2.5-bath home featuring a roomy kitchen with all appliances included, opening to a cozy family room with a fireplace. The large master suite offers a soaking tub, separate shower, dual sinks, and a generous walk-in closet. All bedrooms are well-sized, and there's a convenient first-floor laundry room. The oversized 2-car garage and concrete driveway provide ample parking. Enjoy a large backyard with a designated concrete area for outdoor entertaining, backing onto an open field with no direct neighbors. The full unfinished basement is ready for your creative touch. Schedule your tour today!
- Type:
- Single Family
- Sq.Ft.:
- 545
- Status:
- Active
- Beds:
- 1
- Year built:
- 1975
- Baths:
- 1.00
- MLS#:
- 12140475
- Subdivision:
- Deer Run
ADDITIONAL INFORMATION
Fabulous and affordable! This first floor unit has been well maintained and features many updates including wood laminate flooring and 6 panel doors with newer hardware. Other features include in-unit laundry and large, lockable storage area. This unit is a great buy whether you intend to live in it or rent it out! Close to downtown, parks, Route 31, Orchard Road, biking/running trails and schools. Please note the taxes do not reflect any exemptions including homeowners exemption.
$489,000
235 Foster Drive Oswego, IL 60543
- Type:
- Single Family
- Sq.Ft.:
- 2,499
- Status:
- Active
- Beds:
- 4
- Lot size:
- 0.25 Acres
- Year built:
- 2008
- Baths:
- 3.00
- MLS#:
- 12139455
- Subdivision:
- Prescott Mill
ADDITIONAL INFORMATION
Welcome to the highly sought after Wilshire Model in Prescott Mill Subdivision. This 4 bed 2 and a half bath includes updated kitchen and baths, vaulted ceilings, and full basement. The owner spared no expense in the remodeling the bath rooms. The windows make it light and bright. There is an easy of flow making it great for living and entertainingl. Close to schools, shopping, lake and park. Located in award winning Oswego Schools. Make your appointment to see today.
- Type:
- Single Family
- Sq.Ft.:
- 727
- Status:
- Active
- Beds:
- 2
- Year built:
- 1972
- Baths:
- 1.00
- MLS#:
- 12139019
- Subdivision:
- Deer Run
ADDITIONAL INFORMATION
Come take a look at this charming upper end unit that's been completely refurbished 2 bedroom 1 bathroom, deck, stainless steel appliances in kitchen, washer and dryer in unit all stay. Storage area, clubhouse, close to downtown Oswego, Oswego school district, and park. Heat, water, and trash removal utilities are covered in your monthly assessments. This home is move in ready and ready to go. Get this home scheduled for showing today.
$369,000
223 Fox Chase Drive Oswego, IL 60543
- Type:
- Single Family
- Sq.Ft.:
- 2,325
- Status:
- Active
- Beds:
- 4
- Lot size:
- 0.23 Acres
- Year built:
- 1993
- Baths:
- 3.00
- MLS#:
- 12130230
- Subdivision:
- Fox Chase Of Oswego
ADDITIONAL INFORMATION
Welcome to 223 Fox Chase N, a charming and well-maintained home located in the heart of Oswego, IL. This home offers 4 spacious bedrooms, including a primary suite with a large walk-in closet. The oversized second bedroom provides convenient direct access to the hall bath, perfect for added privacy and comfort. Two additional well-sized bedrooms complete the upper level. The main floor features an updated kitchen (2016) that includes updated appliances, quartz countertops, soft close drawers and ample cabinet space. Adjacent to the kitchen is a large and cozy family room that incudes a beautiful brick wood-burning fireplace with a gas starter, perfect for those chilly evenings. Step outside to the fully fenced backyard, enclosed with a durable white PVC fence, offering privacy and space for outdoor activities. A storage shed remains on the property, providing additional space for all your outdoor tools and equipment. Other features include low E windows, new roof and new siding in 2016. Located just a short walk from Fox Chase Elementary School and park, and with easy access to downtown Oswego, this home offers both convenience and a great neighborhood with no HOA. Don't miss the opportunity to make this wonderful home yours!
- Type:
- Single Family
- Sq.Ft.:
- 1,653
- Status:
- Active
- Beds:
- 3
- Year built:
- 2006
- Baths:
- 3.00
- MLS#:
- 12139620
- Subdivision:
- Churchill Club
ADDITIONAL INFORMATION
***MULTIPLE OFFERS RECEIVED. HIGHEST AND BEST DUE MONDAY, AUG 19TH AT 12 NOON*** 3 BEDROOM, 2.5 BATHROOM TOWNHOME FOR SALE WITH 2-CAR ATTACHED GARAGE. FRESHLY PAINTED THROUGHOUT WITH BRAND NEW CARPET ON STAIRS AND 2ND FLOOR. ALL APPLIANCES INCLUDED. 42" CABINETS IN KITCHEN. WOOD LAMINATE FLOORING ON MAIN LEVEL. VAULTED CEILINGS IN PRIMARY BEDROOM. LOFT AREA ON 2ND FLOOR FOR DESK/TV/PLAY AREA. CLUBHOUSE COMMUNITY WITH ACCESS TO POOL, BUSINESS CENTER, WORKOUT ROOM, AND OTHER AMENITIES. CLOSE TO PLENTY OF GROCERY, SHOPPING, RESTAURANTS, AND MORE. OSWEGO SCHOOL DISTRICT 308 (OSWEGO EAST HS).


© 2024 Midwest Real Estate Data LLC. All rights reserved. Listings courtesy of MRED MLS as distributed by MLS GRID, based on information submitted to the MLS GRID as of {{last updated}}.. All data is obtained from various sources and may not have been verified by broker or MLS GRID. Supplied Open House Information is subject to change without notice. All information should be independently reviewed and verified for accuracy. Properties may or may not be listed by the office/agent presenting the information. The Digital Millennium Copyright Act of 1998, 17 U.S.C. § 512 (the “DMCA”) provides recourse for copyright owners who believe that material appearing on the Internet infringes their rights under U.S. copyright law. If you believe in good faith that any content or material made available in connection with our website or services infringes your copyright, you (or your agent) may send us a notice requesting that the content or material be removed, or access to it blocked. Notices must be sent in writing by email to [email protected]. The DMCA requires that your notice of alleged copyright infringement include the following information: (1) description of the copyrighted work that is the subject of claimed infringement; (2) description of the alleged infringing content and information sufficient to permit us to locate the content; (3) contact information for you, including your address, telephone number and email address; (4) a statement by you that you have a good faith belief that the content in the manner complained of is not authorized by the copyright owner, or its agent, or by the operation of any law; (5) a statement by you, signed under penalty of perjury, that the information in the notification is accurate and that you have the authority to enforce the copyrights that are claimed to be infringed; and (6) a physical or electronic signature of the copyright owner or a person authorized to act on the copyright owner’s behalf. Failure to include all of the above information may result in the delay of the processing of your complaint.
Oswego Real Estate
The median home value in Oswego, IL is $445,000. This is higher than the county median home value of $250,100. The national median home value is $219,700. The average price of homes sold in Oswego, IL is $445,000. Approximately 84.58% of Oswego homes are owned, compared to 13.42% rented, while 2% are vacant. Oswego real estate listings include condos, townhomes, and single family homes for sale. Commercial properties are also available. If you see a property you’re interested in, contact a Oswego real estate agent to arrange a tour today!
Oswego, Illinois has a population of 33,759. Oswego is more family-centric than the surrounding county with 49.27% of the households containing married families with children. The county average for households married with children is 43.85%.
The median household income in Oswego, Illinois is $101,191. The median household income for the surrounding county is $89,860 compared to the national median of $57,652. The median age of people living in Oswego is 34.8 years.
Oswego Weather
The average high temperature in July is 83.7 degrees, with an average low temperature in January of 13.8 degrees. The average rainfall is approximately 38 inches per year, with 26.6 inches of snow per year.
