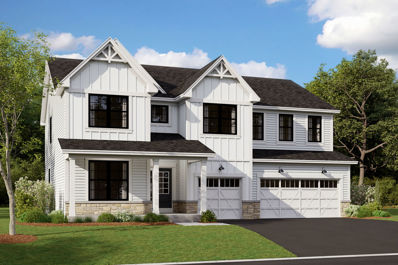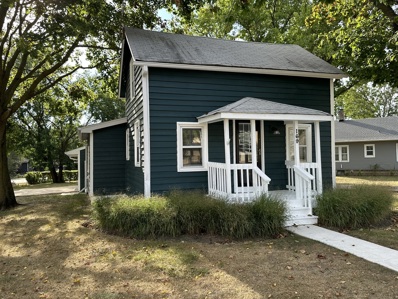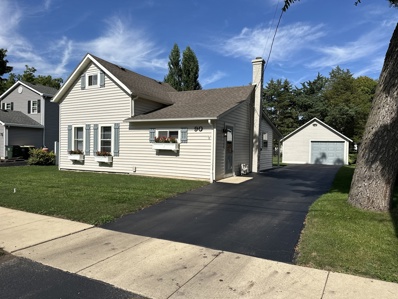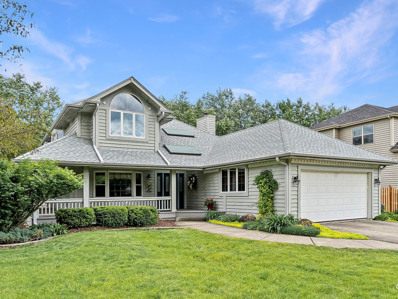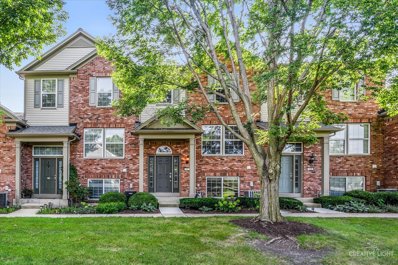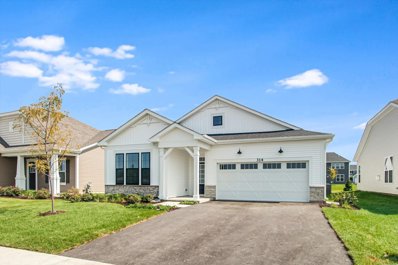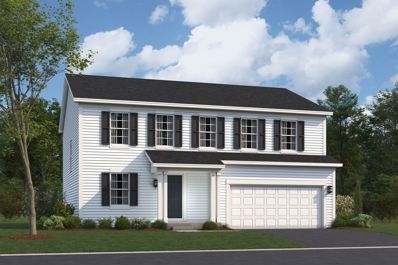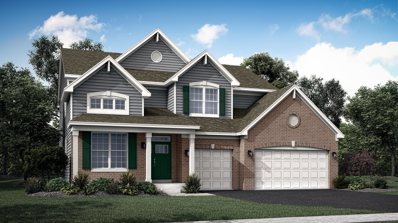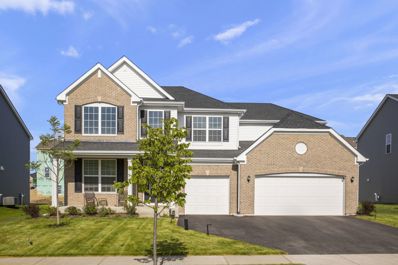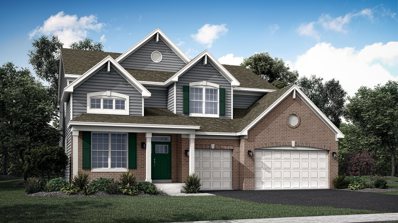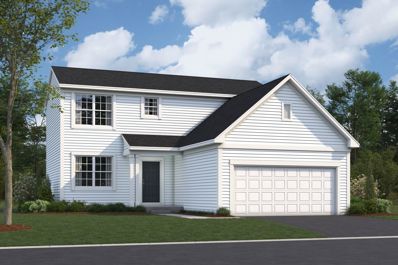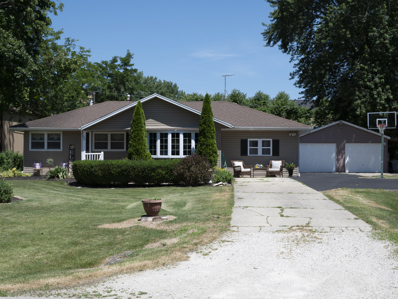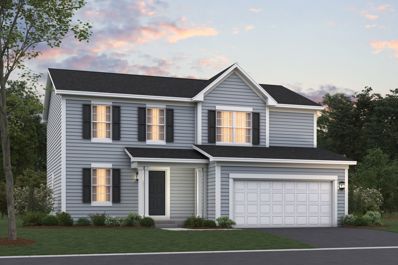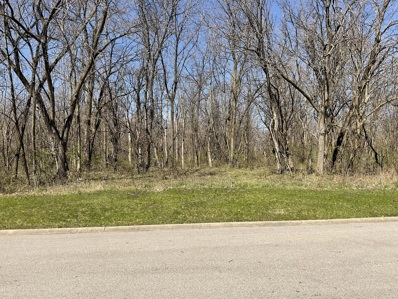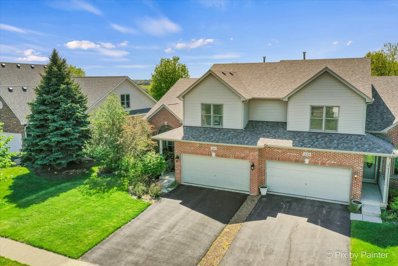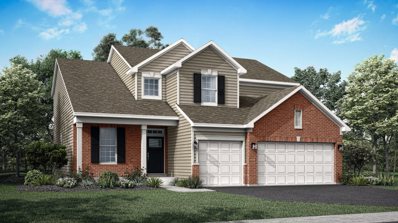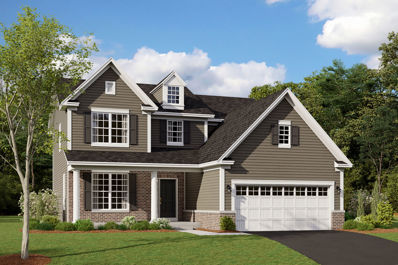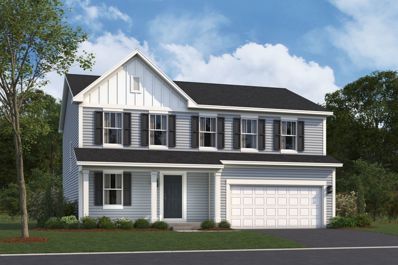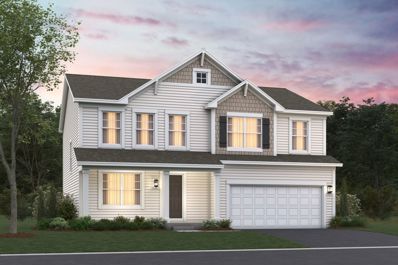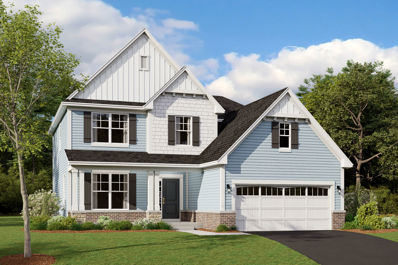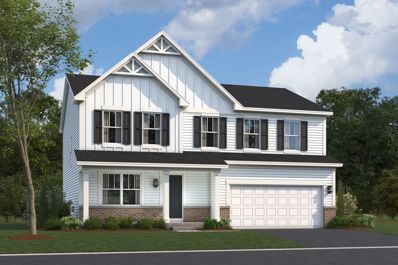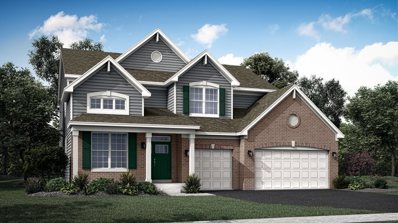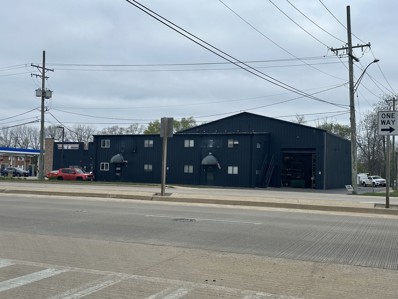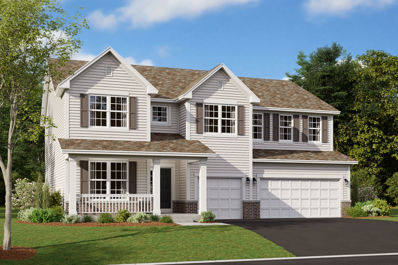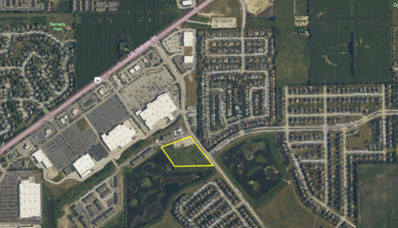Oswego IL Homes for Rent
$721,760
615 Henry Lane Oswego, IL 60543
- Type:
- Single Family
- Sq.Ft.:
- 3,145
- Status:
- Active
- Beds:
- 4
- Year built:
- 2024
- Baths:
- 3.00
- MLS#:
- 12072486
- Subdivision:
- Piper Glen
ADDITIONAL INFORMATION
Welcome to Better, Welcome to the Hudson! Lot 244
- Type:
- Single Family
- Sq.Ft.:
- 800
- Status:
- Active
- Beds:
- 1
- Lot size:
- 0.19 Acres
- Year built:
- 1910
- Baths:
- 1.00
- MLS#:
- 12072176
ADDITIONAL INFORMATION
This charming 1 Large Bedroom home has been newly renovated! It offers 1 bathroom, gas forced heat, window AC units, updated flooring and appliances, laundry room, unfinished basement and huge 2.5 car garage! It's close to downtown, shopping, restaurants and more! Professional pictures coming!
$274,900
90 Polk Street Oswego, IL 60543
- Type:
- Single Family
- Sq.Ft.:
- 1,142
- Status:
- Active
- Beds:
- 3
- Lot size:
- 0.2 Acres
- Year built:
- 1920
- Baths:
- 1.00
- MLS#:
- 12072129
ADDITIONAL INFORMATION
This great 3 bedroom, 1 bath home located near downtown Oswego has been recently renovated! Everything from paint, appliances, flooring... almost everything has been totally updated! The floor plan offers a large entry way, family room, eat-in kitchen, 2 bedrooms on the first floor and a loft/reading nook/office space and a large bedroom on the second floor! Laundry room is conveniently located off the eat in kitchen with space that could be used as an additional pantry! There are also sliding glass doors from the master bedroom to the large deck and fresh concrete covered patio in the backyard! The large garage is also nice and clean and ready to be used! Hurry to this great home near parks, school, shopping, restaurants and so much more!
$460,000
102 Della Lane Oswego, IL 60543
- Type:
- Single Family
- Sq.Ft.:
- 2,660
- Status:
- Active
- Beds:
- 3
- Lot size:
- 0.59 Acres
- Year built:
- 1988
- Baths:
- 4.00
- MLS#:
- 12067503
- Subdivision:
- Herren's Run
ADDITIONAL INFORMATION
Welcome to 102 Della Lane where you will discover the perfect combination of charm & quality. The massive wrap around porch welcomes family & friends as they pass under two skylights into the beautiful 2-story foyer showcasing the open staircase. This home has a full (1,488sf) finished basement with a rec room, office/craft room, game room & a full bathroom. In the last 4 years the homeowners have replaced the furnace, A/C, roof, water heater, skylights, sump pump, gutters & downspouts along with the installation of the new, on trend laminate wood flooring. The kitchen has a ceramic backsplash with coordinating counters & a cooktop island with extra seating. The eating area & its ceiling both have a unique octagon shape and is surrounded by windows that provide front row views of this beautiful yard which sits on over 1/2 of an acre. The focal point of the family room is the marble fireplace with its raised hearth & the accent wall showcasing the custom millwork. On the 1st floor you will also discover a large laundry room with so many cabinets & a utility tub, a 1/2 bathroom, a living room & separate dining room. While walking through these rooms you will see access doors to the wrap around porch, chair rails, crown molding, beautiful trim around the entries of each room, plenty of storage & even 2 pocket doors making it easy to keep everyone in the same place! Upstairs is the supersized master suite that has a palladium window, and a very unique ceiling, a walk-in closet & a private full bathroom with a jetted tub & separate shower. The other 2 bedrooms share a full hallway bathroom that is complete with 2 storage closets & another skylight. This home has plenty of space for everyone & so much to enjoy. The massive deck surrounding the inground pool is ready for all your guests with its newer liner, new solar reel & cover, new Nautilus Robot Pool Cleaner & a new pool filter. This home is close to shopping, the local restaurants & the quaint downtown of Oswego with its festivals, parks & walking paths. Welcome to Herren's Run...one of Oswego's best kept secrets!
$280,000
416 Valentine Way Oswego, IL 60543
- Type:
- Single Family
- Sq.Ft.:
- 1,598
- Status:
- Active
- Beds:
- 2
- Year built:
- 2006
- Baths:
- 2.00
- MLS#:
- 12069248
- Subdivision:
- Prescott Mill
ADDITIONAL INFORMATION
Welcome home in this Lake View Former Model Town-home (not a Condo) W/ 2 Bedroom with a 2nd floor Loft, Island Kitchen, Upgraded Maple Cabinets w/pull out shelves in lower cabinets, Pantry. Large Master Suite w/vaulted Ceiling, Ceiling Fan & WIC. Hardwood floors throughout the home,1st Floor Laundry, make the lower level familyroom into a den or 3rd bedroom, Large Balcony, Light, Neutral & Spacious. Oswego schools
$499,990
314 Dennis Lane Oswego, IL 60543
Open House:
Sunday, 9/22 5:00-10:00PM
- Type:
- Single Family
- Sq.Ft.:
- 1,900
- Status:
- Active
- Beds:
- 2
- Year built:
- 2024
- Baths:
- 2.00
- MLS#:
- 12067642
- Subdivision:
- Piper Glen
ADDITIONAL INFORMATION
Welcome to your dream new home! The Deacon is a single-story floorplan with 2 bedrooms, 2 baths, an open-concept kitchen, and a 2-car garage. The main entrance opens to a foyer with a bedroom and full bathroom right inside. We included a flex room in the floorplan's design to provide you with a versatile space for whatever you need. The kitchen, dining room, and family room are all centered around a spacious island in the heart of this home. This main living area is a true gathering place for family and friends to come together and enjoy good food and conversation! We've even added a spacious morning room to this home, the perfect spot to curl up with a good book. The owner's suite boasts its on private hallway. This bedroom is filled with natural light, thanks to the 3 large windows lining the back wall. An en-suite bathroom and a huge walk-in closet complete this outstanding suite. Broker must be present at clients first visit to any M/I Homes community. Lot 260
$453,470
453 Bower Lane Oswego, IL 60543
- Type:
- Single Family
- Sq.Ft.:
- 2,289
- Status:
- Active
- Beds:
- 4
- Year built:
- 2024
- Baths:
- 3.00
- MLS#:
- 12062046
- Subdivision:
- Piper Glen
ADDITIONAL INFORMATION
Welcome to Better, Welcome to the Quinn! Lot 190
$647,130
707 West Point Way Oswego, IL 60543
- Type:
- Single Family
- Sq.Ft.:
- 2,907
- Status:
- Active
- Beds:
- 5
- Year built:
- 2024
- Baths:
- 3.00
- MLS#:
- 12061451
- Subdivision:
- Hudson Pointe
ADDITIONAL INFORMATION
NEW CONSTRUCTION HOME DELIVERING IN JANUARY 2025! CHECK OUT TOP-SELLING COMMUNITY, HUDSON POINTE BY LENNAR. The Raleigh is the open floor plan that everyone wants! The kitchen with breakfast room is the heart of the home with a huge island that opens to the family room with cozy fireplace. This home features a versatile IN-LAW SUITE with full bath on the main level. Upstairs, you will find a tranquil owner's suite with spa-like bath, and 3 other spacious bedrooms. Home also features a brick exterior, full walkout basement, 3 car garage, and Smart Home Technology! Don't miss the chance to get a BRAND NEW HOME WITH A WARRANTY in a sought-after Oswego location close to shopping, dining, and acclaimed 308 schools! Homesite 79 **Photos may not represent actual options and features in home. **
$619,900
701 West Point Way Oswego, IL 60543
- Type:
- Single Family
- Sq.Ft.:
- 3,146
- Status:
- Active
- Beds:
- 4
- Year built:
- 2024
- Baths:
- 3.00
- MLS#:
- 12061414
- Subdivision:
- Hudson Pointe
ADDITIONAL INFORMATION
NEW CONSTRUCTION HOME DELIVERING IN DECEMBER! Are you looking for more space? Come check out this Westbury..the largest home in the community with a modern floor plan. It truly is the perfect layout for entertaining, and for everyday life! The designer kitchen has a huge island with seating, quartz counters and a walk-in pantry. The family room is the heart of the home with plenty of natural light and a beautiful fireplace. You will love the private study tucked off to the back of the home. Upstairs, the owner's suite is a true retreat with raised ceiling, spa-like bath and large walk-in closet. The versatile loft could be the perfect 2nd office, playroom, or tv room. This home also includes an expanded FULL GARDEN BASEMENT with rough-in, brick exterior, 3 car garage, and Smart Home Technology. Start fresh with a brand new home..nothing to do but move in, home warranty included! Hudson Pointe is in a sought-after Oswego location close to shopping, dining, and acclaimed 308 schools! Homesite 82. You can visit the sales office at 332 Ellis Street **Photos are of a similar model, options and features may vary. **
$600,000
611 Rhinebeck Way Oswego, IL 60543
- Type:
- Single Family
- Sq.Ft.:
- 2,907
- Status:
- Active
- Beds:
- 5
- Year built:
- 2024
- Baths:
- 3.00
- MLS#:
- 12060520
- Subdivision:
- Hudson Pointe
ADDITIONAL INFORMATION
BRAND NEW UNDER CONSTRUCTION IN TOP-SELLING COMMUNITY, HUDSON POINTE! The Raleigh is the open floor plan that everyone wants! The kitchen with breakfast room is the heart of the home with a huge island that opens to the family room with cozy fireplace. The study is tucked off to the back of the home providing plenty of privacy. Upstairs, you will find a tranquil owner's suite with spa-like bath, and 3 other spacious bedrooms. Home also features an in-law suite on first floor, full basement, 3 car garage, and Smart Home Technology! Don't miss the chance to get a BRAND NEW HOME WITH A WARRANTY in a sought-after Oswego location close to shopping, dining, and acclaimed 308 schools! Homesite 47 **Photos may not represent actual options and features in home. **
$401,470
512 Carter Avenue Oswego, IL 60543
- Type:
- Single Family
- Sq.Ft.:
- 1,695
- Status:
- Active
- Beds:
- 3
- Year built:
- 2024
- Baths:
- 3.00
- MLS#:
- 12059595
- Subdivision:
- Piper Glen
ADDITIONAL INFORMATION
Welcome to Better, Welcome to the Leyden! Lot 220
- Type:
- Single Family
- Sq.Ft.:
- 1,580
- Status:
- Active
- Beds:
- 4
- Lot size:
- 0.69 Acres
- Year built:
- 1972
- Baths:
- 2.00
- MLS#:
- 11993873
- Subdivision:
- Riverview Heights
ADDITIONAL INFORMATION
Price Improvement! Discover the charm and potential of this charming 4-bedroom, 2-bath home, nestled on a generous .69-acre lot with county taxes. As you step inside, you'll immediately notice the abundance of natural light and welcoming ambiance that makes this house feel like home. The heart of this residence is its warm, recently updated kitchen, complete with a large island featuring a seating area-ideal for casual meals or entertaining guests. The versatile layout includes a fourth bedroom that has been transformed into a formal dining room, easily adaptable to your needs. The converted garage now serves as a private owner's suite, providing a retreat with all the comfort you desire. In addition to the main home, there's a detached 2-car garage with a carport, offering ample parking and storage space. The full basement is partially finished and brimming with possibilities-perfect for creating your dream space. Outdoors, the partially fenced yard offers both a secure area and an adjacent open space, perfect for a game of baseball or shooting hoops with the adjustable basketball hoop. Conveniently located just off Rt. 34 and minutes from Orchard Rd., Village Hall, and downtown Oswego, this home combines peaceful living with easy access to shopping and dining. With no HOA, no water or sewer bills, no buyer's transfer tax, and low unincorporated taxes, this property is as practical as it is charming. Offered "as is," with a 1-year home warranty included for peace of mind, this home is ready for you to make it your own. Come see why this could be the home you've been waiting for!
$412,900
510 Carter Avenue Oswego, IL 60543
- Type:
- Single Family
- Sq.Ft.:
- 1,935
- Status:
- Active
- Beds:
- 3
- Year built:
- 2024
- Baths:
- 3.00
- MLS#:
- 12056149
- Subdivision:
- Piper Glen
ADDITIONAL INFORMATION
Welcome to Better, Welcome to the Newbury! Lot 219
ADDITIONAL INFORMATION
Extra large wooded homesite in prestigious Grove Estates. Located just south of downtown Oswego Illinois, Grove Estates includes a limited number of wooded homesites ideal for custom homes. Lot 13 is a large interior lot facing south in a most tranquil setting. Prepare to be amazed! A private well is required for each lot and a community sanitary system eliminates the need for a private sanitary system. Minimum square feet for a 1 story home is 2500 square feet while the minimum square feet for a 2 story home is 3000 square feet. Buy now and build now or Buy now and build later. 2 adjacent lots are also for sale if you prefer a larger lot footprint. Choose your own custom home builder! Only a few lots available , so hurry now and see for yourself this special place. A copy of the Covenants and Restrictions is available upon request. Reserve your lot today! Grove Estates: Close to town, closer to nature........
$335,000
556 Sudbury Circle Oswego, IL 60543
- Type:
- Single Family
- Sq.Ft.:
- 1,836
- Status:
- Active
- Beds:
- 2
- Year built:
- 2005
- Baths:
- 4.00
- MLS#:
- 12051749
- Subdivision:
- Deerpath Creek
ADDITIONAL INFORMATION
This stunning duplex offers beautiful vaulted ceilings giving this home lots of natural light! This property backs to nature, creating fabulous privacy. The elegant master bedroom has a large walk-in closet and spacious bathroom with double vanity and jetted tub. The open loft is a great office space for anyone who works from home. The finished basement features a family room with fireplace, exercise room, and third bedroom with a full bath. New roof 2023. Close to parks, schools, and shopping. This property is being sold as a SHORT SALE opportunity.
$575,037
726 West Point Way Oswego, IL 60543
- Type:
- Single Family
- Sq.Ft.:
- 2,612
- Status:
- Active
- Beds:
- 4
- Year built:
- 2024
- Baths:
- 3.00
- MLS#:
- 12051889
- Subdivision:
- Hudson Pointe
ADDITIONAL INFORMATION
NEW CONSTRUCTION HOME DELIVERING EARLY 2025! Check out exciting top-selling community, Hudson Pointe by Lennar! The Galveston is a best seller, great for entertaining and everyday life. You are greeted by an airy 2 story foyer and open living and dining rooms. The chef's kitchen features a spacious island with seating and is open to the family room. The study is tucked off to the back of the home..perfect for a home office, play room, or guest room. Upstairs, the owner's suite is the perfect place to unwind and features a spa-like bath and large walk-in closet. All bedrooms are generous in size. Home also features a WALKOUT BASEMENT W/ ROUGHED IN PLUMBING, 3 car garage, and Smart Home Technology! Don't miss the chance to get a BRAND NEW HOME WITH A WARRANTY in a sought-after Oswego location close to shopping, dining, and acclaimed 308 schools! Homesite 62**Photos are of a similar model**
$515,540
500 Henry Lane Oswego, IL 60543
- Type:
- Single Family
- Sq.Ft.:
- 2,460
- Status:
- Active
- Beds:
- 3
- Year built:
- 2024
- Baths:
- 3.00
- MLS#:
- 12048814
- Subdivision:
- Piper Glen
ADDITIONAL INFORMATION
Welcome to Better, Welcome to the Barclay! Lot 216
$458,000
449 Bower Lane Oswego, IL 60543
- Type:
- Single Family
- Sq.Ft.:
- 2,289
- Status:
- Active
- Beds:
- 4
- Year built:
- 2024
- Baths:
- 3.00
- MLS#:
- 12048867
- Subdivision:
- Piper Glen
ADDITIONAL INFORMATION
Welcome to Better, Welcome to the Quinn! Lot 192
$455,140
451 Bower Lane Oswego, IL 60543
- Type:
- Single Family
- Sq.Ft.:
- 2,289
- Status:
- Active
- Beds:
- 4
- Year built:
- 2024
- Baths:
- 3.00
- MLS#:
- 12048854
- Subdivision:
- Piper Glen
ADDITIONAL INFORMATION
Welcome to Better, Welcome to the Quinn! Lot 191
$532,630
624 Henry Lane Oswego, IL 60543
- Type:
- Single Family
- Sq.Ft.:
- 2,460
- Status:
- Active
- Beds:
- 4
- Year built:
- 2024
- Baths:
- 3.00
- MLS#:
- 12048683
- Subdivision:
- Piper Glen
ADDITIONAL INFORMATION
Welcome to Better, Welcome to the Barclay! Lot 234
$461,580
447 Bower Lane Oswego, IL 60543
- Type:
- Single Family
- Sq.Ft.:
- 2,289
- Status:
- Active
- Beds:
- 4
- Year built:
- 2024
- Baths:
- 3.00
- MLS#:
- 12048734
- Subdivision:
- Piper Glen
ADDITIONAL INFORMATION
Welcome to Better, Welcome to the Quinn! Lot 193
$640,283
326 Ellis Street Oswego, IL 60543
- Type:
- Single Family
- Sq.Ft.:
- 2,907
- Status:
- Active
- Beds:
- 5
- Year built:
- 2024
- Baths:
- 3.00
- MLS#:
- 12043745
- Subdivision:
- Hudson Pointe
ADDITIONAL INFORMATION
NEW CONSTRUCTION HOME DELIVERING IN FEB 2025! Check out this exciting top-selling community, Hudson Pointe by Lennar! The Raleigh is the open floor plan that everyone wants and offers endless possibilities with AN IN-LAW SUITE ON THE MAIN LEVEL! The kitchen with breakfast room is the heart of the home with a huge island that opens to the family room. The in-law suite is tucked off to the back of the home providing plenty of privacy. Upstairs, you will find a tranquil owner's suite with spa-like bath, and 3 other spacious bedrooms. Home also features a brick exterior, roughed-in plumbing in full basement, 3 car garage, and Smart Home Technology! Don't miss the chance to get a BRAND NEW HOME WITH A WARRANTY in a sought-after Oswego location close to shopping, dining, and acclaimed 308 schools! Homesite 5 **Photos may not represent actual options and features in home. **
$778,000
4485 State Route 71 Oswego, IL 60543
- Type:
- Business Opportunities
- Sq.Ft.:
- 8,337
- Status:
- Active
- Beds:
- n/a
- Year built:
- 1990
- Baths:
- MLS#:
- 12038640
ADDITIONAL INFORMATION
Are you looking for a new property for your business or organization? Look no further! We have two lots, 0320128013 and 0320128008, zoned M-1 on IL-71, located just east of the lL-71 and Washington Street intersection. The 8,337 sf building features offices and open workspaces on the first and second floors, while the warehouse has three 12' w x 14' h drive-in doors, and the garage has a 12' w x 12' h drive-in door. Furthermore, parking is at the back of the property, and the entrance is on IL-71. The traffic count is approximately 15,174 adt. Oswego is in northeastern Kendall County on the Fox River. Our property at 4485 Route 71 is just several blocks south of the central business district. It is also conveniently located near retail centers with sit-down or drive-through food service. Moreover, the Oswego area is home to over 1,100 acres (450 ha) of open land, trails, and parks, making it an ideal location for those who appreciate outdoor activities. You can take a relaxing walk along the Fox River, browse downtown, or shop along IL-71 and Ogden Avenue.
- Type:
- Single Family
- Sq.Ft.:
- 3,145
- Status:
- Active
- Beds:
- 5
- Year built:
- 2024
- Baths:
- 4.00
- MLS#:
- 12036070
- Subdivision:
- Piper Glen
ADDITIONAL INFORMATION
Welcome to Better, Welcome to the Hudson! Lot 252
$1,469,000
0000 5th Street Oswego, IL 60543
- Type:
- Land
- Sq.Ft.:
- n/a
- Status:
- Active
- Beds:
- n/a
- Lot size:
- 6.25 Acres
- Baths:
- MLS#:
- 12034267
ADDITIONAL INFORMATION
6.25 ac of Residential land available. Zoned R-4, Utilities at site. Detention Provided. Close to Route 34, with traffic counts of 29,471 VPD. Oswego Community Unit School District 308.


© 2024 Midwest Real Estate Data LLC. All rights reserved. Listings courtesy of MRED MLS as distributed by MLS GRID, based on information submitted to the MLS GRID as of {{last updated}}.. All data is obtained from various sources and may not have been verified by broker or MLS GRID. Supplied Open House Information is subject to change without notice. All information should be independently reviewed and verified for accuracy. Properties may or may not be listed by the office/agent presenting the information. The Digital Millennium Copyright Act of 1998, 17 U.S.C. § 512 (the “DMCA”) provides recourse for copyright owners who believe that material appearing on the Internet infringes their rights under U.S. copyright law. If you believe in good faith that any content or material made available in connection with our website or services infringes your copyright, you (or your agent) may send us a notice requesting that the content or material be removed, or access to it blocked. Notices must be sent in writing by email to [email protected]. The DMCA requires that your notice of alleged copyright infringement include the following information: (1) description of the copyrighted work that is the subject of claimed infringement; (2) description of the alleged infringing content and information sufficient to permit us to locate the content; (3) contact information for you, including your address, telephone number and email address; (4) a statement by you that you have a good faith belief that the content in the manner complained of is not authorized by the copyright owner, or its agent, or by the operation of any law; (5) a statement by you, signed under penalty of perjury, that the information in the notification is accurate and that you have the authority to enforce the copyrights that are claimed to be infringed; and (6) a physical or electronic signature of the copyright owner or a person authorized to act on the copyright owner’s behalf. Failure to include all of the above information may result in the delay of the processing of your complaint.
Oswego Real Estate
The median home value in Oswego, IL is $445,000. This is higher than the county median home value of $250,100. The national median home value is $219,700. The average price of homes sold in Oswego, IL is $445,000. Approximately 84.58% of Oswego homes are owned, compared to 13.42% rented, while 2% are vacant. Oswego real estate listings include condos, townhomes, and single family homes for sale. Commercial properties are also available. If you see a property you’re interested in, contact a Oswego real estate agent to arrange a tour today!
Oswego, Illinois has a population of 33,759. Oswego is more family-centric than the surrounding county with 49.27% of the households containing married families with children. The county average for households married with children is 43.85%.
The median household income in Oswego, Illinois is $101,191. The median household income for the surrounding county is $89,860 compared to the national median of $57,652. The median age of people living in Oswego is 34.8 years.
Oswego Weather
The average high temperature in July is 83.7 degrees, with an average low temperature in January of 13.8 degrees. The average rainfall is approximately 38 inches per year, with 26.6 inches of snow per year.
