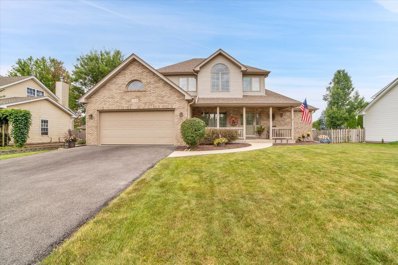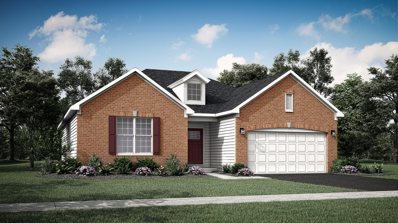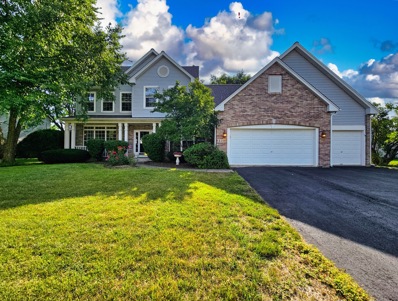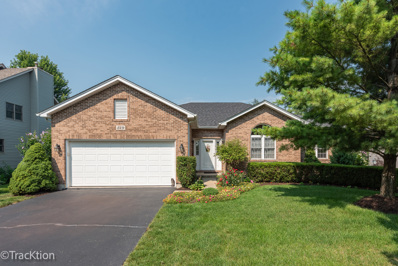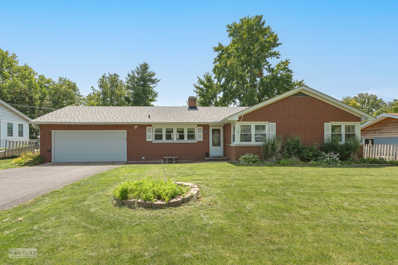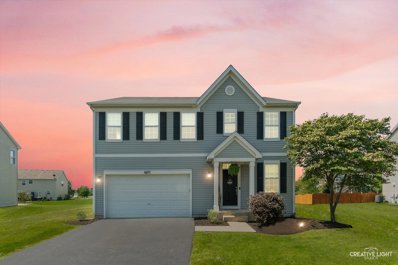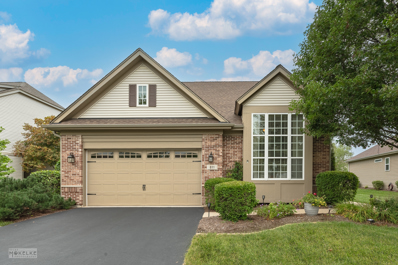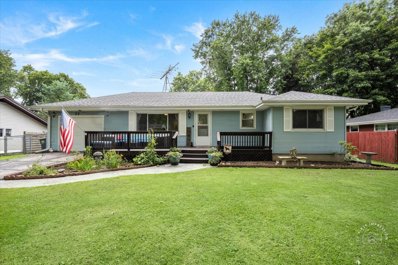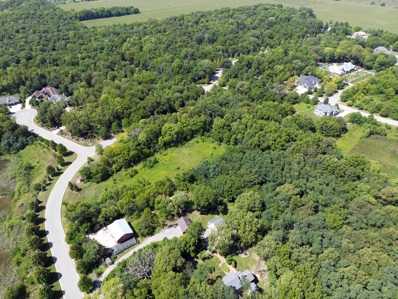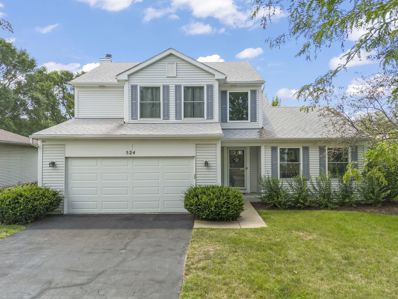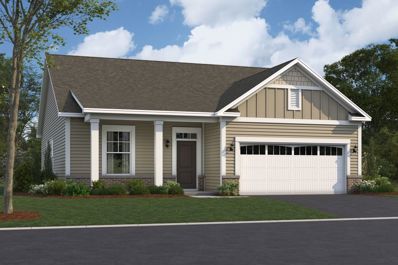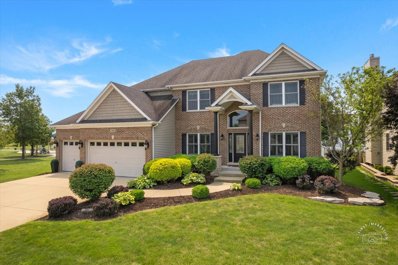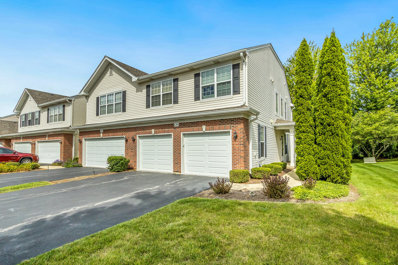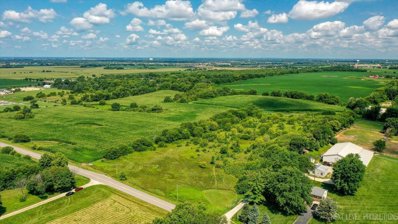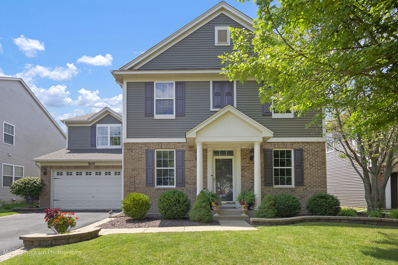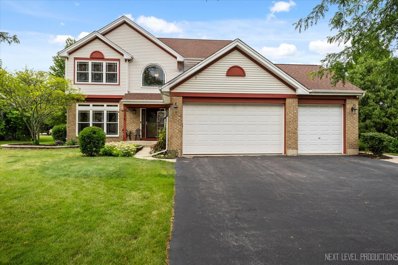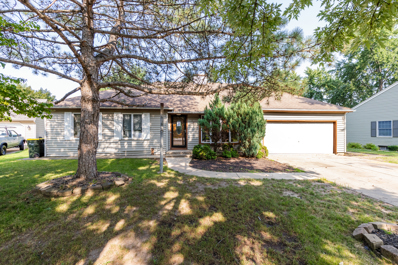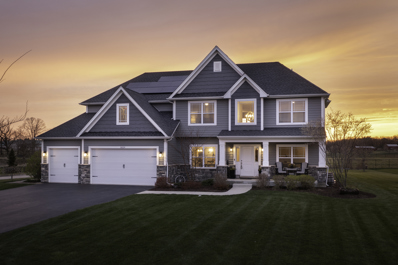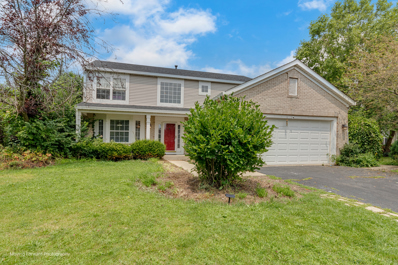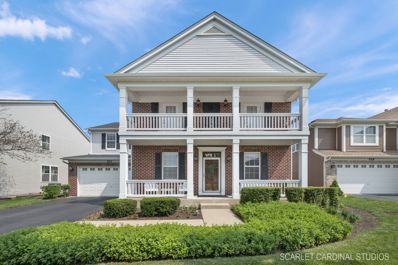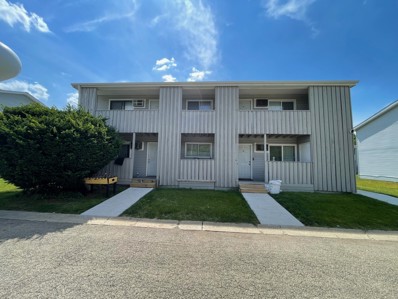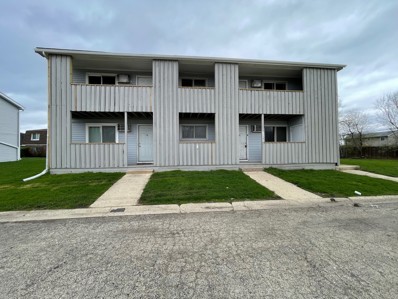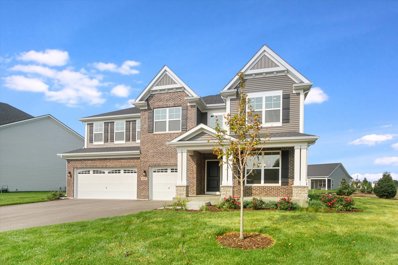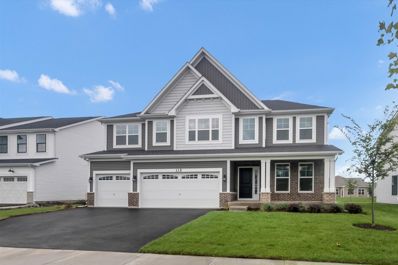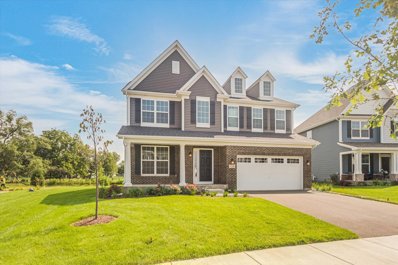Oswego IL Homes for Rent
$495,000
413 Windsor Drive Oswego, IL 60543
- Type:
- Single Family
- Sq.Ft.:
- 2,813
- Status:
- Active
- Beds:
- 4
- Lot size:
- 0.26 Acres
- Year built:
- 1998
- Baths:
- 3.00
- MLS#:
- 12133060
- Subdivision:
- Deerpath Creek
ADDITIONAL INFORMATION
Mr. & Mrs. Meticulous live here! If you've been waiting for a spotless home in excellent condition, here it is! Quality is evident in this semi-custom home built by Home & Hearth Custom Homes. 413 Windsor Drive features a great floorplan, 1st floor primary bedroom with trayed ceilings & private bath, large family room with vaulted ceilings and a full brick masonry fireplace, open kitchen with island, separate dining room, mud/laundry room off of the heated garage (garage with hot and cold water hook-ups) and a great, sound-proofed finished basement with additional recreation room, office area & large workshop with additional storage! On the 2nd level you'll find 3 additional nice sized secondary bedrooms and an additional full bath. Oh, and don't forget the AMAZING in-ground pool and outdoor space here! You can literally feel like you're on vacation all summer long in this back yard! Newer items include a new pool heater (2023), spare pool pump & filter parts (2023), pool chlorinator (2023), a complete HVAC system (2020), new kitchen appliances (2021), roof, gutters & oversized downspouts (2013), new pool liner (2021), garage door opener (2024) & chimney concrete cap (2021). This home is also one of only a few that are not part of the HOA and have NO HOA FEES! Deerpath Creek is located within walking distance to Prairie Point Elementary School, Prairie Point Park & Splashpad, and miles of walking paths & trails. A great home in the perfect location! Don't wait to see this one!
$529,900
722 West Point Way Oswego, IL 60543
- Type:
- Single Family
- Sq.Ft.:
- 1,866
- Status:
- Active
- Beds:
- 3
- Year built:
- 2024
- Baths:
- 2.00
- MLS#:
- 12138676
- Subdivision:
- Hudson Pointe
ADDITIONAL INFORMATION
NEW CONSTRUCTION HOME DELIVERING IN NOVEMBER! Check out this exciting top-selling community, Hudson Pointe by Lennar! Don't miss your chance to live the good life in this popular RANCH style home with a FULL WALKOUT BASEMENT! The Siena is a fresh new layout that has great usable space. The bright kitchen is open to the family room and features a large island, stainless appliances, and quartz counters. The owner's suite is the perfect place to unwind and features a spa-like bath. The additional 2 bedrooms are nicely sized with ample closet space. Home also features a roughed-in plumbing, brick exterior, Smart Home Technology and a warranty! This sought-after ranch will sell quickly! Don't miss your chance to get a BRAND NEW HOME in great location close to shopping, dining, and acclaimed 308 schools! Homesite 60. You can visit the sales office at 332 Ellis Street. *Photos are of a similar model, features will vary*
$415,000
430 Stonewater Lane Oswego, IL 60543
- Type:
- Single Family
- Sq.Ft.:
- 2,515
- Status:
- Active
- Beds:
- 3
- Lot size:
- 0.13 Acres
- Year built:
- 2001
- Baths:
- 4.00
- MLS#:
- 12131850
- Subdivision:
- River Run
ADDITIONAL INFORMATION
Welcome home to the highly sought-after River Run community! A must see! Freshly painted? New carpet? Brand new appliances? Finished basement with a full bath and plenty of storage? ...and Oswego Schools? Yes, yes and yes...These might just be a few of the things you will find here at Home! Perfect for gatherings or tranquility, an open Kitchen with new Quartz countertops and center island (pendant lighting newly installed I might add) opening up to a generous family room which houses the coziest of fireplaces! Perfect sized fully fenced backyard with paver patio for relaxing by your own water feature! I've said too much but can't say enough! Come see for yourself and fall in love with 430 Stonewater Lane!
$460,000
519 Danbury Drive Oswego, IL 60543
- Type:
- Single Family
- Sq.Ft.:
- 1,830
- Status:
- Active
- Beds:
- 3
- Lot size:
- 0.3 Acres
- Year built:
- 2001
- Baths:
- 3.00
- MLS#:
- 12136358
- Subdivision:
- Deerpath Creek
ADDITIONAL INFORMATION
This beautiful ranch home sits on a tree-lined street in the highly desirable Deerpath Creek Subdivision, just minutes to Prairie Path Elementary, Oswego High School and amazing shopping downtown Oswego. A beautiful entrance, and thoughtfully landscaped grounds invite you into the front yard. Upon entrance, you are warmly greeted by a bright and open floor plan seamlessly connecting the living room to the kitchen and leading to the inviting, sunny backyard. The backyard is full of fruit trees and has plenty of space for gardening and entertaining. This home has a cozy back porch where you can sit in the evening and entertain your family and neighbors, and inside the kitchen has all the counter space you could ever want, and the back patio is perfect for having a cocktail (or three) and watching the sunset after a long day at work. The master bathroom features a whirlpool & shower combo with an oversized walk-in closet. Large utility room has custom ceramic tile that leads down to a fully finished basement. The fully finished basement has a custom wet-bar, family room, third full bathroom, a 4th bedroom, and ample storage space. This is a must-see property!
$299,900
65 E Tyler Street Oswego, IL 60543
- Type:
- Single Family
- Sq.Ft.:
- 1,336
- Status:
- Active
- Beds:
- 3
- Lot size:
- 0.29 Acres
- Year built:
- 1957
- Baths:
- 2.00
- MLS#:
- 12135118
ADDITIONAL INFORMATION
This all-brick ranch beauty has a stellar location just blocks from downtown Oswego, over 2,000 sq. ft of finished living space, is tucked onto a fenced lot with a spacious maintenance free deck, shed & mature trees, this home has a lot of features to love! The main floor's generous Living Room, featuring a stone fireplace, and Formal Dining Room both boast hardwood floors. There is plenty of counter space in the Kitchen, which comes fully applianced and has a walk-in pantry. All three bedrooms on this level are good sized and have large closets, especially for this age of home. Between these Bedrooms you'll find a full Bathroom that was updated in 2019 and has a linen closet in addition to the double wide storage closet in the hallway. The full basement offers a large Recreation Room with a 2nd fireplace, a home office or 4th bedroom, and an additional full Bathroom, making a related living situation a potential option. There is also a large Storage Room and Laundry/Utility Room on this level. Don't forget about the conveniently attached 2.5 car Garage that ensures entering the home during foul weather is super easy! Please note that the solar panels, which were installed in October 2020, have the balance of a 20-year transferable lease in place with a $71.00 monthly payment, making the electrical bills extremely affordable. This gem of a house is ready for you to start the next chapter, schedule your showing today!
$369,900
4611 Mclaren Drive Oswego, IL 60543
- Type:
- Single Family
- Sq.Ft.:
- 2,255
- Status:
- Active
- Beds:
- 3
- Lot size:
- 0.29 Acres
- Year built:
- 2011
- Baths:
- 3.00
- MLS#:
- 12126279
- Subdivision:
- Hunt Club
ADDITIONAL INFORMATION
Fall in love with this great home in popular clubhouse community of Hunt Club! The open floor plan is filled with natural light and offers over 3,000 square feet of living space including the full basement. Enjoy preparing meals in the large eat-in kitchen that offers 42 inch cabinets, granite counters, glass tile backsplash, stainless steel appliances, pantry and an island. Spacious family room is open to the kitchen and offers views of the yard. Also on the main floor is a flex room that is currently being used as and office and has built in shelving and freshly painted powder room for guests. Upstairs you will find the primary suite with large walk-in closet and freshly painted full bath with new light fixture. Plus 2 more generously sized bedrooms, another full bath, laundry room with washer (2023) and dryer and a loft space that can easily be turned into a 4th bedroom. Other bonus features of this home are the 2 car attached garage, white trim, 6 panel doors and solar panels. The large lot includes a patio where you can dine al fresco or enjoy your morning coffee. Updates include all new carpet (2024), sump pumps (2024) and ring doorbell (2024). The on site elementary school with playground is less than a block away. Don't forget about the clubhouse with fitness room, party room and an outdoor pool! Great location offers a quiet, rural feeling but you are only minutes from downtown Oswego, retail, dining and the Fox River. Welcome home!
- Type:
- Single Family
- Sq.Ft.:
- 2,000
- Status:
- Active
- Beds:
- 2
- Lot size:
- 0.2 Acres
- Year built:
- 2006
- Baths:
- 2.00
- MLS#:
- 12113857
- Subdivision:
- The Villas At Southbury Village
ADDITIONAL INFORMATION
Simply Spectacular! This extremely well maintained (1 owner home) is just what you've been waiting for. Builder model quality craftsmanship. Boasting architectural ceilings, gleaming hardwood floors & new carpet. The list of upgrades goes on & on! Formal dining room can also be used as a living room or home office. The great room has large windows overlooking the patio allowing natural light to flood through. Gourmet kitchen has Maple cabinetry, quartz counter tops, stainless steel appliances & pantry closet, the perfect place for your meal creations. Spacious eating area opens to the sunroom and the party sized paver patio with retaining wall and lush landscaping. Highly desirable and sought after 1st floor master suite with vaulted ceiling, walk in closet & also includes a private bath w/soaking tub, separate shower & dual sinks with gentlemen's height Maple cabinetry. 1st floor laundry is a bonus. Generous sized 2nd bedroom/office & full guest bath are located on main floor. Full unfinished basement with crawl space has tons of storage & is waiting for your finishing ideas! Updated Water Heater 2020 & new roof 2021. Located in a beautiful clubhouse community w/family & adult pools, tennis courts, park, ponds & walking trails. Just minutes to all major amenities. This is an "ACTIVE ADULT TARGETED community-NOT AGE RESTRICTED". A great place to live!
$295,000
77 Oaklawn Avenue Oswego, IL 60543
- Type:
- Single Family
- Sq.Ft.:
- 1,160
- Status:
- Active
- Beds:
- 3
- Lot size:
- 0.34 Acres
- Year built:
- 1957
- Baths:
- 1.00
- MLS#:
- 12117260
ADDITIONAL INFORMATION
Welcome home! This 1/3 acre Oswego home in Cedar Glen Subdivision has many appealing features. Ideally situated, just blocks away from both the Fox River and Downtown Oswego, this property highlights convenience and proximity to amenities. This charming 3 bedroom ranch with a heated full bathroom has a modernized interior which focuses on comfort and functionality. Home features a whole house fan for an effective and efficient way to cool home. The kitchen features maple cabinetry with plenty of storage space and a stylish tile backsplash. From the kitchen step out into the spacious sunroom with natural sunlight and a calming view of the outdoors. Enjoy two decks perfect for entertaining. Whether it's on the back deck with a fenced in backyard or relaxing on the large wooden front deck. Offers an extended driveway leading to the attached garage and a practical mudroom. Low taxes and no Special Assessments or HOA fees, making it a cost-effective choice. Schedule your showing today! Updates: Roof replaced November 2019, Front deck wood replaced May 2020, Water Heater replaced November 2022, Furnace replaced February 2019.
- Type:
- Land
- Sq.Ft.:
- n/a
- Status:
- Active
- Beds:
- n/a
- Lot size:
- 0.75 Acres
- Baths:
- MLS#:
- 12131272
ADDITIONAL INFORMATION
Choice extra LARGE wooded building lot in exclusive Grove Estates, Oswego's premier residential community. Join other owners in GROVE Estates and find yourself living in a natural setting with abundant trees, generous open space and estate size lots. Come out to Grove Estates and see for yourself a place to build and live your dream. Lot 49 sits high and dry with tall trees, native shrubs and generous open space providing an ideal setting for your custom built home.
$399,000
524 Waterford Drive Oswego, IL 60543
- Type:
- Single Family
- Sq.Ft.:
- 2,440
- Status:
- Active
- Beds:
- 4
- Year built:
- 1998
- Baths:
- 3.00
- MLS#:
- 12130541
- Subdivision:
- Ponds At Mill Race Creek
ADDITIONAL INFORMATION
*REAVAILABLE!* Missed Opportunity No More! This stunning single-family home in the desirable Ponds of Mill Race Creek community is back on the market! Originally under contract, but now reavailable due to buyer cold feet, this incredible property offers: - 4 spacious bedrooms - 2.5 bathrooms - Finished basement - Inground pool and Unilock patio for outdoor bliss - Cozy wood-burning fireplace - Recent upgrades: new roof and Pella windows - In-home filtration system for clean drinking water - Luxurious master bathroom with large step-in shower and dual shower heads - Relaxing jetted tub in the second bathroom - Bluetooth speakers and magnifying mirrors in both bathrooms - Picturesque pond views with no backyard neighbor - 2,440 sq. ft. built in 1998 - Walking distance to schools, dining, and shopping Don't let this second chance slip away! This private oasis in Oswego offers the perfect blend of space, style, and serenity. Schedule a showing today and make this incredible home yours!
$457,640
318 Dennis Lane Oswego, IL 60543
- Type:
- Single Family
- Sq.Ft.:
- 1,474
- Status:
- Active
- Beds:
- 2
- Year built:
- 2024
- Baths:
- 2.00
- MLS#:
- 12128600
- Subdivision:
- Piper Glen
ADDITIONAL INFORMATION
Welcome to Better, Welcome to the Alden! Lot 262
$650,000
340 Andover Drive Oswego, IL 60543
- Type:
- Single Family
- Sq.Ft.:
- 3,114
- Status:
- Active
- Beds:
- 4
- Lot size:
- 0.23 Acres
- Year built:
- 2011
- Baths:
- 5.00
- MLS#:
- 12124334
- Subdivision:
- Deerpath Trails
ADDITIONAL INFORMATION
This exquisite home in Deerpath Trails is perfectly positioned, bordering a park and walking trails with serene country views in the backdrop. The impressive brick and stone exterior sets the stage for the luxurious upgrades inside. With a bright and pristine interior that could rival a model home on HGTV, this residence is a true gem. The open layout includes a two-story foyer and family room, featuring an elegant iron-spindled staircase and catwalk, dark hardwood floors, arched openings, crown molding, and plantation shutters throughout the first floor. The family room, with its stone fireplace, seamlessly transitions into the chef's kitchen equipped with granite countertops, stainless steel appliances, maple staggered cabinets, a breakfast bar island, and a walk-in pantry. A bayed window creates a charming setting for a breakfast nook, while door open to the deck and a large Patio with a Firepit. The den, with a coffered ceiling and closet, adds both style and functionality to the space. Additionally, a laundry/mudroom on the first floor adds extra convenience. Upstairs, the deluxe master suite boasts a tray ceiling, a luxurious spa bathroom with a volume ceiling, skylight, and a walk-in closet. Three additional bedrooms, one with a private bathroom, provide ample space for the family. The fully finished, insulated, 9-foot deep pour basement offers an entertainment area, full wet bar, bathroom, and a 75-gallon water heater. A remarkable 4-car garage with Epoxy flooring and an electric car charging outlet adds to the exceptional features of this home. Located in the highly-rated Oswego 308 school district, this move-in ready property is a unique find.
- Type:
- Single Family
- Sq.Ft.:
- 1,625
- Status:
- Active
- Beds:
- 3
- Year built:
- 2004
- Baths:
- 3.00
- MLS#:
- 12126797
- Subdivision:
- Blackberry Knoll
ADDITIONAL INFORMATION
Highly desired Blackberry Knoll Subdivision! This freshly painted end-unit condo is ready for new owners. Roof is only 2 months old! Vinyl plank flooring throughout main level. Beautiful kitchen with pantry and stainless steel appliances. Stove, dishwasher, and range hood are brand new! Separate dining room with sliders leading to your own private patio area. Convenient 1/2 bath on main level with attached 2 car heated garage. Upstairs offers 3 nice bedrooms and 2 baths, laundry/utility room and loft. Washer and Dryer are brand new too! Storage area underneath stairs with water softener. All bedrooms have walk-in closets. Master bath offers walk-in shower, double vanity, and soaker tub. Both baths offer additional wall heaters for those that like to have it extra warm when they get out of the shower! The community offers a neighborhood park with a playground, walking trails, and a beautiful pond. Great location close to I-88 and Metra. Close to downtown Oswego, Aurora, and Yorkville. Just minutes to stores, restaurants, entertainment, golf and more! Highly desirable District 308 schools. Home is in great shape, but is being sold as-is.
$1,400,000
1 Wooley Road Oswego, IL 60543
- Type:
- Land
- Sq.Ft.:
- n/a
- Status:
- Active
- Beds:
- n/a
- Lot size:
- 40 Acres
- Baths:
- MLS#:
- 12116133
ADDITIONAL INFORMATION
FOR SALE- on Woolley Road, in the NWQ Section 24 of Oswego Township, Kendall County. This parcel is in Oswego's proposed planning District 4 and while it is not currently within the village limits, it is within its 1.5 mile jurisdictional area and with existing municipal boundary agreements in place with neighboring communities, it is a future neighborhood of Oswego. The 2015 Oswego plan projects capacity for this region's population growth to expand to 60,000 by 2040. Major national builders like D.R. Horton, M/I Homes, and Lennar are beginning to recognize this potential and have nearby active neighborhoods under construction along the Wolf's Crossing corridor. Currently, a 160-acre parcel at the intersection of Wolf's Crossing and Rt. 30 was presented at a July planning meeting, seeking approval for residential and commercial uses including apartments, thus joining the growth trends along with the above builders/developers. The subject 40-acre parcel is level with Woolley Road, mostly in ag crops with some areas either in tree lines and small wood patches, or just idle. The parcel has 1,320+/- feet of frontage on Woolley Road. There is a current farm lease for 2024, and renews annually. Note: The parcel number of 03-24-300-001 combines this parcel along with 160-acres on the south side of Woolley Road. The subject parcel's taxes are estimated based on a similar parcel, just south and along Stewart Road. The 160-acres is not for sale and the subject parcel will be split off with a new pin number. Do not enter the farmette area or disturb the tenant. Showings are by appointment only. Call exclusive listing agents Mark or Christine for more information.
$539,900
505 Cardinal Avenue Oswego, IL 60543
- Type:
- Single Family
- Sq.Ft.:
- 4,472
- Status:
- Active
- Beds:
- 4
- Year built:
- 2005
- Baths:
- 4.00
- MLS#:
- 12117931
- Subdivision:
- Churchill Club
ADDITIONAL INFORMATION
Welcome to the Spectacular Bid Model - A Dream Home in Every Sense! Step into one of the largest and most popular models in the subdivision, boasting an impressive 3,572 square feet of living space, plus an additional 900 square feet in the finished basement. This home features an open and flowing floor plan with large room sizes and an enormous bonus room adorned with custom decor. The first floor is graced with handscraped flooring, while the second floor and basement showcase newer carpet with waterproof, high-end padding. The kitchen is a chef's delight, featuring custom-painted 42" cabinets, a double oven, granite countertops, an upgraded sink and faucet, stylish light fixtures, can lighting, a bump-out bay in the eating area, and an open pass-through to the family room equipped with surround sound speakers. The first-floor office offers privacy with double doors and large windows overlooking the backyard. The main bedroom is a vaulted beauty with an adjoining en suite bathroom that includes a separate shower, soaker tub, dual vanity, linen closet, water closet, and upgraded fixtures. The main closet is a dream come true with ample space for all your needs. For added convenience, the second floor also features a laundry room. The living room and dining room are elegantly designed with crown molding, setting a bright, light, and cheery tone as you enter the home. The finished basement is a haven with bamboo flooring, a full bathroom with heated flooring, a mini kitchenette, and a carpeted crawl space for all your storage needs, complete with a watchdog battery backup. The three-car garage is heated and finished with an insulated door, cabinets, and overhead storage. Recent upgrades include a newer roof & A/C (2019), a high-efficiency tankless water heater, whole house water filter and an April Air whole-house humidifier. Step outside to enjoy the two-level deck with a pergola, composite railings, Unilock landscaping blocks, and professional landscaping. The community offers fantastic amenities, including a pool, clubhouse, playgrounds, walking paths, and tennis courts.
$449,900
517 Waterford Drive Oswego, IL 60543
- Type:
- Single Family
- Sq.Ft.:
- 2,132
- Status:
- Active
- Beds:
- 4
- Lot size:
- 0.32 Acres
- Year built:
- 2001
- Baths:
- 3.00
- MLS#:
- 12124457
- Subdivision:
- Ponds At Mill Race Creek
ADDITIONAL INFORMATION
Welcome to this 5br/2.1ba home w/3 car garage in sought-after Ponds at Mill Race Creek! This meticulously cared for brick accented home is ready for YOU! Seller has recently put close to 100K in updates and it shows! Stroll up to your covered porch and enter your gorgeous front door w/side transoms. Gazing up in your 2 sty foyer w/gleaming oak floors, double basket iron spindle, oak staircase. Foyer boasts a nice sitting area for removing your shoes after the work day is done. Then it is time to kick back in the huge FR to watch your favorite show while the gas fireplace w/newer stone/granite surround/wood mantle eases any stress of the day. Floor to ceiling Feldco windows including transoms allow the outside in! When it's time to eat, your updated kitchen w/separate eating area, custom dark wood cabinetry w/crown molding, soft close drawers, 2 wall pantries w/slide outs, and sleek black Stainless Steel appliances and granite countertops make finding your way around the kitchen decadent! Kitchen is complete w/RO water filtration in sink/fridge line, 3' x 6' granite island w/breakfast bar stools, granite lazy Susan, pull out spice rack next to the stove for ease. Touchless faucet and SS sink make clean up a breeze, especially when the crank out window allows air to flow in as you reflect on the incredible view of the pond just off your backyard. During all the seasons you'll have this gorgeous water view! If you prefer privacy, the sliding patio door has integrated blinds. Outside a spacious paver patio invites you to sit awhile. An electric fence w/ collar/box allows your pup to frolic while staying safe. Head back inside to use the powder that is updated w/ the same cabinetry and granite as the kitchen! Glass French doors between the LR/FR can open up or close off the space as needed. Plenty of room to entertain in the dedicated dining room. Upstairs in the primary bedroom, you will find vaulted ceilings, a large walk-in, and amazing primary bathroom! Double vanity, quartz counters, high quality cabinetry w/ soft close, porcelain plank tile. Anti-fog, back-lit Smart mirrors and integrated electricity in the cabinets for all your charging needs makes this a spa-like experience! Built-in niche, double shower head w/ pull down in your large ceramic tiled shower w/ penny round floor for massaging your feet. Enjoy! The primary as well as other 3 upstairs bedrooms all feature ceiling fans, Berber carpet, black out blinds, and large closets (primary and one other w/ walk-ins). The 2nd bathroom has quartz counters, porcelain plank floors/surround, built-in niche, soft close cabinets and shower doors, and another Smart mirror w/the bells/whistles. Last, but not least upstairs you'll find a nice sized 2nd floor laundry w/ Samsung front loaders and plenty of space to hang dry and store supplies. Now let's head to the basement where you'll find a big bonus entertainment area and workout area. Tons of can lighting keeps it bright or dims it down! The 5th bedroom down here has a large closet and big egress. Are you a stylist? You're ready for business in your home salon. Not in need? Seller will remove sink/cap water line which gives buyer flexibility. Utility closet has Honeywell humidifier, GE water softener, and wash tub along with the other mechanicals. Outside in the 3 car heated garage, you'll find lots of shelves and cabinets for storage, a pull down stairway for attic storage, service door, and for those of you with bigger vehicles... 8' garage doors! Combine all this w/ the local community amenities. Located: less than 10 mins to Medical/hospital, less than 5 mins to all shopping/dining, around the corner is Pearce's Ford Park w/ a playground and tennis/pickleball court, Elementary School and Jr High are an easy walk/bike as well! Nothing to do but move right in and relax!
$314,900
10 Crofton Road Oswego, IL 60543
- Type:
- Single Family
- Sq.Ft.:
- 1,706
- Status:
- Active
- Beds:
- 3
- Lot size:
- 0.22 Acres
- Year built:
- 1978
- Baths:
- 3.00
- MLS#:
- 12124858
ADDITIONAL INFORMATION
Discover the potential of 10 Crofton Rd, a charming ranch home nestled in a peaceful cul-de-sac in Oswego. This inviting residence features three bedrooms and two full baths on the main level, plus a spacious four-season room that opens onto a deck, perfect for year-round enjoyment. The full finished basement adds even more value with two additional bedrooms, a full bath, and a large rec room, along with a versatile laundry/office area. While some updating is needed, this solidly built home offers a great opportunity to personalize and create your dream space.
- Type:
- Single Family
- Sq.Ft.:
- 3,687
- Status:
- Active
- Beds:
- 5
- Lot size:
- 0.87 Acres
- Year built:
- 2017
- Baths:
- 3.00
- MLS#:
- 12124117
- Subdivision:
- Hunt Club
ADDITIONAL INFORMATION
*Sellers are relocating and are HIGHLY motivated to sell!!!!!!!* Dont miss this stunning 5 bedroom, 2.5 bath home in the sought-after Hunt Club Subdivision! The community includes amenities such as a pool and clubhouse while being within walking distance to the elementary school. Nestled in a cul-de-sac, this beautifully landscaped home boasts a large backyard space for entertaining. You'll find a stone patio (2018 - Bell guard) with a fire pit, built-in Weber Grill and outdoor fridge alongside a seating area with tv (and cover) making the space perfect for those beautiful summer nights with friends and family. The exterior also provides a Timbertech Legacy deck with low voltage lighting (2017), fenced-in dog run (2018) with a refreshed stain (April 2024) and an irrigation system covering the entire property. Solar electric panels were placed on the home in 2023. All of these amazing features and we haven't even started talking about the interior! As you walk in through the front door you'll find fresh paint and touch-ups throughout including updated carpet on the first floor and stairs going up to the 2nd floor (April 2024) as well as over $12,000 worth of upgraded lighting. As you walk in, you are greeted with the formal dining room and living room. The open concept kitchen / family room provides ample space for your cooking needs as well as cozy movie nights in front of the fireplace. The kitchen showcases granite counter tops, white cabinetry, a large island and upgraded stainless steel appliances. As you make your way through the kitchen to the mudroom you can enter the 3 car garage with ample storage space or head outside to the fenced-in dog run. The mudroom includes a dog shower for your convenience. An office area and half bathroom complete the first floor. As you make your way up to the second floor, you're greeted by the massive primary suite with spacious walk-in closets and extra attic storage space. Four additional bedrooms share a well-appointed full bathroom. The unfinished full basement is ready for you to make it your dream space with plumbing already roughed in. Don't miss out on this exquisite home in the beautiful Hunt Club Subdivision!
$357,500
605 Carnation Drive Oswego, IL 60543
- Type:
- Single Family
- Sq.Ft.:
- 2,268
- Status:
- Active
- Beds:
- 4
- Lot size:
- 0.27 Acres
- Year built:
- 2000
- Baths:
- 3.00
- MLS#:
- 12107231
- Subdivision:
- Arbor Gate
ADDITIONAL INFORMATION
Welcome to 605 Carnation Drive! Light, bright, and spacious! You'll love the wide open floor plan! 2nd level features 4 bedrooms and 2 beautifully remodeled bathrooms - huge primary suite with two walk-in closets and posh bath with double vanities, multi spray XL shower, compartmentalized commode, & linen closet. 1st level has a flexible open floor plan - inviting 2 story foyer, formal living room, dining room, family room with stunning stone fireplace, kitchen with plenty of cabinets plus a pantry, breakfast/eating area with sliding glass doors to yard, half bath, and mudroom/laundry room off garage with handy organizer/coat hooks/cubbies. Large basement with crawl space is ready for you to customize to fit your needs. Wide open private fully fenced backyard is perfect for relaxing or entertaining- patio, gazebo, swing set, pool, and hot tub! Recent updates & improvements include- roof 2019, A/C 2016, Furnace 2020, Washer/Dryer 2021, Pool Liner 2024, Gazebo 2022, Microwave 2023, Dishwasher 2024, Refrigerator 2021, 2 Upstairs Bathrooms Remodeled 2024, Luxury Vinyl Plank Flooring throughout 2024, and so much more! Arbor Gate is a great place to live with pond and walking/bike paths nearby too!
$529,900
527 Cardinal Avenue Oswego, IL 60543
- Type:
- Single Family
- Sq.Ft.:
- 3,572
- Status:
- Active
- Beds:
- 4
- Lot size:
- 0.18 Acres
- Year built:
- 2004
- Baths:
- 3.00
- MLS#:
- 12109719
- Subdivision:
- Churchill Club
ADDITIONAL INFORMATION
BUILDER MODEL AVAILABLE FOR QUICK CLOSE! Are you looking for the home that will take your breath away, the special one that will stop you in your tracks? Well we have the perfect home for you. This isn't just any home on the market today. This is an exquisite builder model with the most meticulously appointed details throughout. When Town and Country Homes built this house, they did it with the intent to impress the home buyers. The Spectacular Bid is one of the most popular homes in the Preakness Series still today. Our buyers fawn over the open, flowing floor plan, the generous sized bedrooms, the enormous bonus room, and love the 3 car garage equipped for your Tesla/EV, 2nd floor laundry, and gourmet kitchen. We invite you to come and view this treasure of a home and we envy the buyer who has the opportunity to live in luxury! Here are a few additional details: 3572 sq ft.* 4 bed * 2.1 bath * 3 car garage* Gourmet kitchen upgrade* Double oven* Built in range* SS appliances* Dual Zone AC* Pantry* Island* Granite* 42" mahogany cabinetry w/roll out shelving* Brazilian cherry hw flooring with herringbone installation * Surround sound throughout entire home* Built in dry bar, entertainment center, book cases* Crown molding* Plantation shutters* French door to custom patio overlooking pond and bike path* New roof* French Quarter New Orleans style 2 story front porch* Custom beams in master en suite vaulted ceiling* Huge closet w/luxurious upgraded lighting* Master Ultra bath upgrade* Separate shower, soaker tub, dual vanity, linen closet, water closet* Upgraded fixtures* Full basement* Can lighting throughout * 2nd floor laundry* Enormous bonus room w/ mahogany built in book case/media niche* 9ft ceilings* Special order mahogany wood & iron railings * Home office* Storage shelving* *Churchill club amenities, pool, clubhouse, volleyball-basketball-pickleball-tennis, parks* Historic Downtown Oswego, shops, dining, recreation* 3 Onsite Schools* .........Everything you could ever want is right here waiting for you! Schedule your appointment today and be sure not to let this one slip away!
$365,000
114 Harbor Drive Oswego, IL 60543
- Type:
- Multi-Family
- Sq.Ft.:
- n/a
- Status:
- Active
- Beds:
- 4
- Year built:
- 1974
- Baths:
- 4.00
- MLS#:
- 12085688
ADDITIONAL INFORMATION
Rarely available and well kept 4 unit investment property that is fully occupied and features recent upgrades including new concrete walkways, a newer roof, siding & recent renovations to 3 of the 4 units. Building consists of (4) 1 bed, 1 bath units that rent easily and command higher rents as compared to other buildings in this complex. A solid investment opportunity that does not come along often. Building is currently professionally managed. Management services can continue with new buyer or be terminated upon purchase of property. Sold as-is.
$365,000
113 Harbor Drive Oswego, IL 60543
- Type:
- Multi-Family
- Sq.Ft.:
- n/a
- Status:
- Active
- Beds:
- 4
- Year built:
- 1974
- Baths:
- 4.00
- MLS#:
- 12085650
ADDITIONAL INFORMATION
Rarely available and well kept 4 unit investment property that is fully occupied and features recent upgrades including new concrete walkways, a newer roof, siding & recent renovations to all 4 units. Building consists of (4) 1 bed, 1 bath units that rent easily and command higher rents as compared to other buildings in this complex. A solid investment opportunity that does not come along often. Building is currently professionally managed. Management services can continue with new buyer or be terminated upon purchase of property. Sold strictly as-is.
- Type:
- Single Family
- Sq.Ft.:
- 3,145
- Status:
- Active
- Beds:
- 4
- Year built:
- 2024
- Baths:
- 3.00
- MLS#:
- 12120432
- Subdivision:
- Piper Glen
ADDITIONAL INFORMATION
***Below Market Interest Rate Available for Qualified Buyers*** Brand New Construction in Oswego! Welcome to the Hudson, one of M/I Homes' most popular floorplans and for good reason! With limitless ways to make it your own, it's no wonder why so many people decide to call this floorplan their home. The Hudson boasts 3,145 square feet and offers four bedrooms, two-and-a-half bathrooms, and a three-car garage. Upon entering the home, you'll immediately notice the dramatic two-story foyer and the 9-foot-tall ceilings. The first floor includes a formal dining room in the front of the home, perfect for the homeowner who loves to host large family dinners or holiday gatherings. There is also a small hallway from the dining room that provides a walk-in pantry and direct access into the kitchen. The kitchen includes lots of cabinetry and is adjacent to the breakfast area and the stunning two-story family room, creating that open-concept floorplan everybody is after! We've even added an oversized center island for additional seating, prep and storage space. Continue through the two story family room with fireplace and there's yet another hallway with a rear den - a secluded space perfectly suited for a home office. Completing this main floor are the powder room, mud room, and the 3-car garage. Upstairs is a large open-to-below area. Three secondary bedrooms sit off the open space and surround a full hall bathroom to share. A laundry room is adjacent from the hall bathroom, saving time on chores. Rounding off the second floor is the owner's suite, complete with a large en-suite bathroom with dual sink vanity, large soaking tub, tiled shower and a walk-in closet. Finishing off this home is a full basement with a rough-in for a future bathroom. Broker must be present at clients first visit to any M/I Homes community. Lot 257
- Type:
- Single Family
- Sq.Ft.:
- 3,342
- Status:
- Active
- Beds:
- 4
- Year built:
- 2024
- Baths:
- 3.00
- MLS#:
- 12120404
- Subdivision:
- Piper Glen
ADDITIONAL INFORMATION
**Below Market Interest Rate Available for Qualified Buyers** Brand New Construction in Oswego! An open-concept layout, flexible design options, and plenty of storage space await in the 2-story Lyndale floorplan in Oswego! This plan offers 4 bedrooms, 2.5 bathrooms, and over 3,300 square feet. Step inside where you'll be greeted by a formal dining room. A pass-through connects your dining room to your kitchen, making it a breeze to carry hot dishes from the oven to the table during family dinners or holiday gatherings! Whip up all your family's favorite home-cooked dishes in your kitchen, which includes an expansive island that doubles as a breakfast bar, included GE appliances, and so much more. Enjoy weekends at home watching movies in the spacious family room with a stunning fireplace! You'll also find a den, a powder bath with a pedestal sink, and a mud room on the first floor. Find the following highlights on the second floor: * Owner's suite with an en-suite bathroom * 3 secondary bedrooms * Laundry room * Full hall bathroom * Loft If you're looking for a beautifully designed home with plenty of space, the Lyndale plan may be the perfect fit. Contact our team today-we're here to answer all your questions about building this new home at Piper Glen in Oswego! Broker must be present at clients first visit to any M/I Homes community. Lot 255
Open House:
Sunday, 9/22 5:00-10:00PM
- Type:
- Single Family
- Sq.Ft.:
- 2,470
- Status:
- Active
- Beds:
- 4
- Year built:
- 2024
- Baths:
- 3.00
- MLS#:
- 12120391
- Subdivision:
- Piper Glen
ADDITIONAL INFORMATION
***Below Market Interest Rate for Qualified Buyers*** Brand New Construction in Oswego! With around 2,500 square feet, 4 bedrooms, 2.5 bathrooms, a basement, and a 2-car garage, the Dunbar floorplan available at Piper Glen has so much to offer! The front door leads you to a spacious 2-story foyer, which provides a sneak peek of what's to come throughout the entire home. Discover a flex room right inside, which is ready to be transformed into whatever room you need it to be! Use this space as a home office, a family room, a play room, a home gym; the possibilities are truly endless. The main hub of the home holds the family room, breakfast nook, kitchen, and mud room. The kitchen is open and spans 2 walls, and an island creates additional seating and entertaining possibilities. The large windows along the family room walls draw in tons of natural light. The mud room nearby leads to the 2-car garage. Taking the angled staircase to the second floor, you'll first arrive at the secondary bedrooms and the full hallway bathroom that they share. The owner's suite sits in the back of the home, stretching from one side of the home to the other. The en-suite bathroom sits to the side of the bedroom and includes a tiled shower, dual sink vanity and large soaking tub. Rounding out the second level is a convenient laundry room. No more lugging clothes up and down the stairs. Broker must be present at clients first visit to any M/I Homes community. Lot 5


© 2024 Midwest Real Estate Data LLC. All rights reserved. Listings courtesy of MRED MLS as distributed by MLS GRID, based on information submitted to the MLS GRID as of {{last updated}}.. All data is obtained from various sources and may not have been verified by broker or MLS GRID. Supplied Open House Information is subject to change without notice. All information should be independently reviewed and verified for accuracy. Properties may or may not be listed by the office/agent presenting the information. The Digital Millennium Copyright Act of 1998, 17 U.S.C. § 512 (the “DMCA”) provides recourse for copyright owners who believe that material appearing on the Internet infringes their rights under U.S. copyright law. If you believe in good faith that any content or material made available in connection with our website or services infringes your copyright, you (or your agent) may send us a notice requesting that the content or material be removed, or access to it blocked. Notices must be sent in writing by email to [email protected]. The DMCA requires that your notice of alleged copyright infringement include the following information: (1) description of the copyrighted work that is the subject of claimed infringement; (2) description of the alleged infringing content and information sufficient to permit us to locate the content; (3) contact information for you, including your address, telephone number and email address; (4) a statement by you that you have a good faith belief that the content in the manner complained of is not authorized by the copyright owner, or its agent, or by the operation of any law; (5) a statement by you, signed under penalty of perjury, that the information in the notification is accurate and that you have the authority to enforce the copyrights that are claimed to be infringed; and (6) a physical or electronic signature of the copyright owner or a person authorized to act on the copyright owner’s behalf. Failure to include all of the above information may result in the delay of the processing of your complaint.
Oswego Real Estate
The median home value in Oswego, IL is $445,000. This is higher than the county median home value of $250,100. The national median home value is $219,700. The average price of homes sold in Oswego, IL is $445,000. Approximately 84.58% of Oswego homes are owned, compared to 13.42% rented, while 2% are vacant. Oswego real estate listings include condos, townhomes, and single family homes for sale. Commercial properties are also available. If you see a property you’re interested in, contact a Oswego real estate agent to arrange a tour today!
Oswego, Illinois has a population of 33,759. Oswego is more family-centric than the surrounding county with 49.27% of the households containing married families with children. The county average for households married with children is 43.85%.
The median household income in Oswego, Illinois is $101,191. The median household income for the surrounding county is $89,860 compared to the national median of $57,652. The median age of people living in Oswego is 34.8 years.
Oswego Weather
The average high temperature in July is 83.7 degrees, with an average low temperature in January of 13.8 degrees. The average rainfall is approximately 38 inches per year, with 26.6 inches of snow per year.
