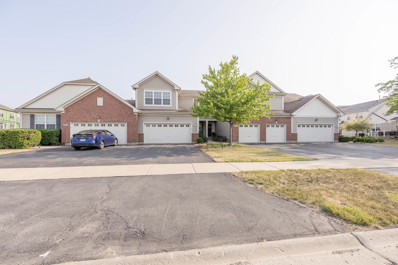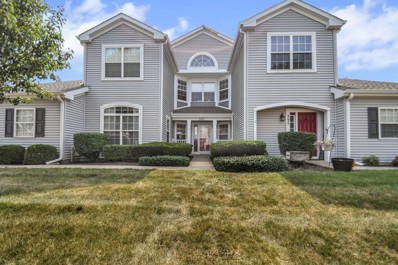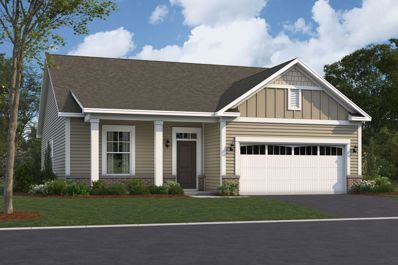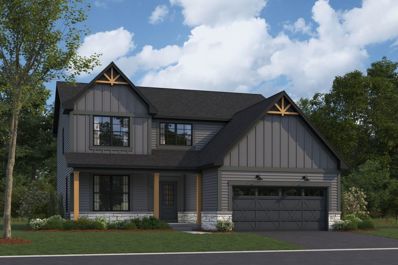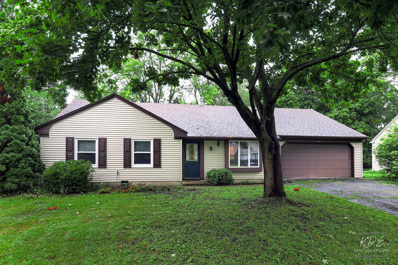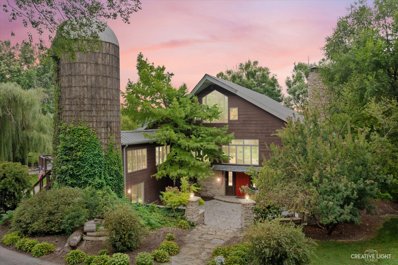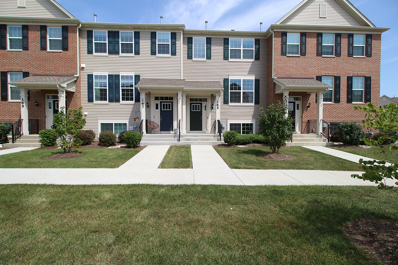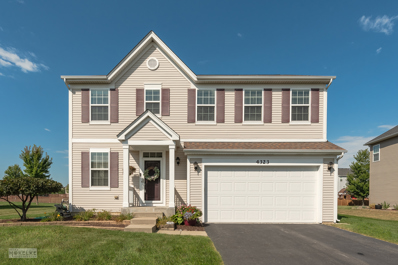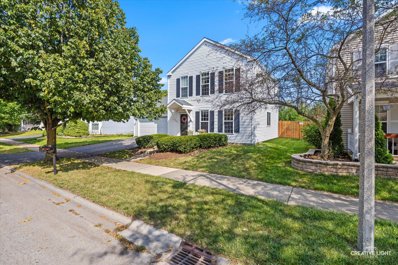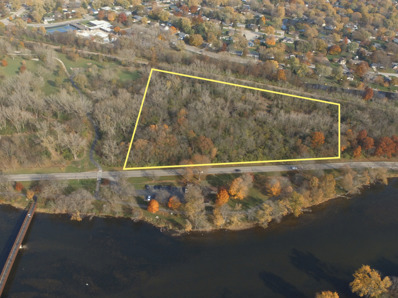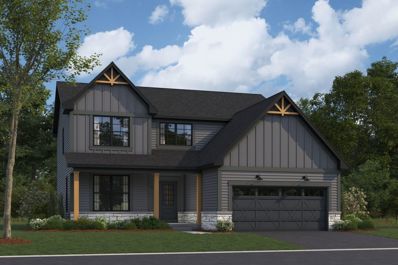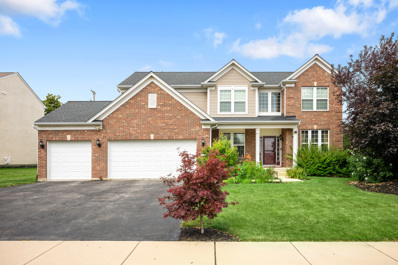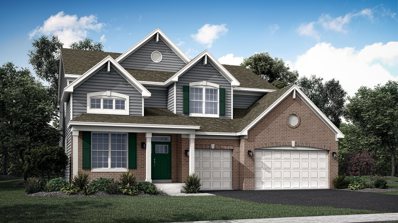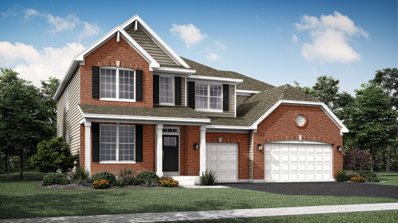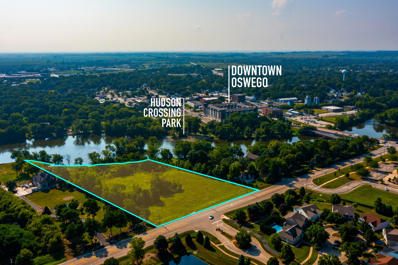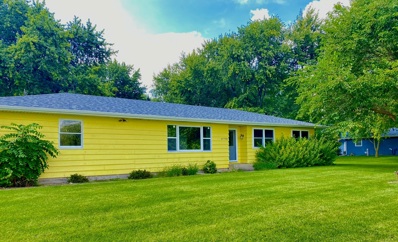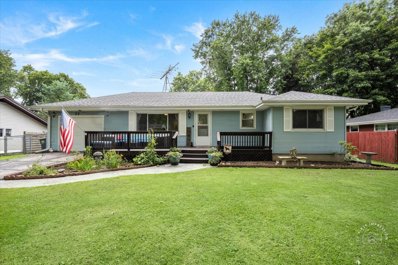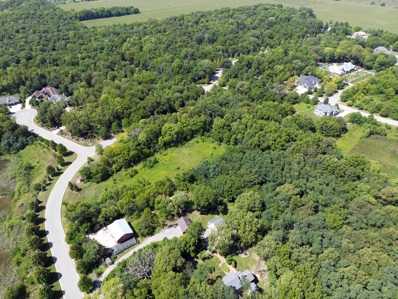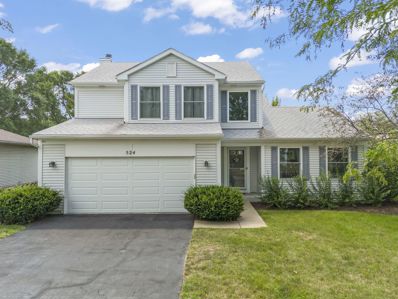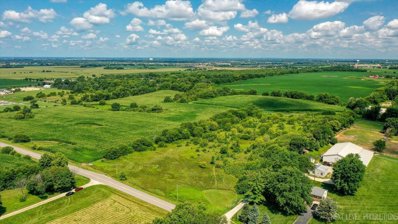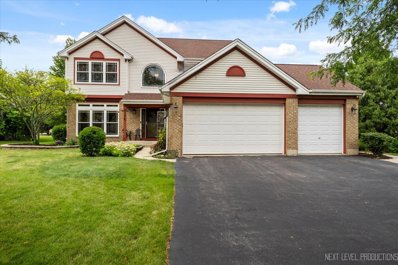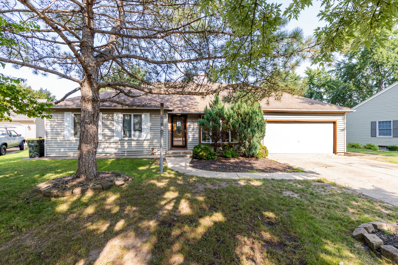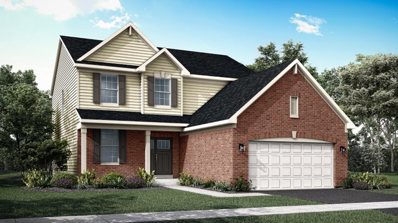Oswego IL Homes for Rent
$350,000
253 Dorset Avenue Oswego, IL 60543
- Type:
- Single Family
- Sq.Ft.:
- 2,040
- Status:
- Active
- Beds:
- 3
- Year built:
- 2007
- Baths:
- 3.00
- MLS#:
- 12159886
- Subdivision:
- The Townes At Ashcroft Walk
ADDITIONAL INFORMATION
Welcome to this stunning 4-bedroom, 2.1-bath townhome, located in the highly desirable community of The Townes at Ashcroft Walk! Set on a premium lot with picturesque water views, this home offers a perfect blend of comfort, modern amenities, and a prime location. Step inside to an inviting living room, complete with a cozy fireplace, which opens to the dining area. Both spaces feature beautiful hardwood floors that enhance the elegance of the home. The bright and functional kitchen is a cook's delight, offering a center island, stainless steel appliances, and ample cabinet space-perfect for everyday cooking and casual entertaining. The expansive 2nd-floor loft is perfect for an office, playroom, or additional family space. All bedrooms are equipped with ceiling fans for added comfort, and the finished basement (could be used as a 4th bedroom) offers flexibility for guest accommodations or additional living space. With rough-in plumbing already installed, the basement is ready for a future bathroom expansion if desired. Enjoy outdoor living on the oversized 16' x 25' paver patio, where you can relax and take in the tranquil water views. Additional features include a heated garage, hardwired security camera systems at the front and rear entries, and recent updates such as a new air conditioner in 2022 and a new sump pump in 2023. Located within the boundaries of top-rated Oswego schools and just minutes from Prairie Point Community Park & Splash Pad, 253 Dorset is perfectly positioned for both convenience and recreation. Don't miss the chance to make this your new home! Schedule your private tour today and experience all this exceptional townhome has to offer!
- Type:
- Single Family
- Sq.Ft.:
- 1,549
- Status:
- Active
- Beds:
- 2
- Year built:
- 1996
- Baths:
- 2.00
- MLS#:
- 12158595
- Subdivision:
- Winding Waters
ADDITIONAL INFORMATION
Upon stepping through the front door your eyes will capture the main living area of the home with views of the backyard. To the left is a fully equipped kitchen with maintained appliances & views of the living room/family room. Off of the kitchen is a room which can be used as a dining room or den with views of the front yard. Access to the attached 2 car garage is just off of the kitchen. There are two bedrooms. The bright & spacious master bedroom suite has views of the backyard as well as a full bathroom, powder room and a large walk in closet. The second bedroom is to the right of the foyer. A second full bathroom is close at hand. Stores, restaurants & shopping are close by as is Downtown Oswego! We look forward to your visit to this beautiful home!
$359,990
702 Alberta Avenue Oswego, IL 60543
Open House:
Saturday, 11/16 6:00-11:00PM
- Type:
- Single Family
- Sq.Ft.:
- 1,474
- Status:
- Active
- Beds:
- 2
- Year built:
- 2024
- Baths:
- 2.00
- MLS#:
- 12159281
- Subdivision:
- Piper Glen
ADDITIONAL INFORMATION
***Below Market Interest Rate available for qualified buyers*** Welcome to the Alden plan available at Piper Glen in Oswego! The front door opens to a long hallway, flowing into the spacious family room adorned with large windows that allow natural light to flood the room. The family room connects seamlessly to the open-concept kitchen, which is equipped with ample countertop space along 2 walls and GE stainless steel appliances. The kitchen also features a center island that can be used as a breakfast bar or for meal prep. This home also comes with 2 bedrooms and a flex room that can be used as a home office, formal dining, or a playroom. For ample privacy, the luxurious owner's bedroom is located on the back end of the home and features a spacious walk-in closet and an en-suite bathroom. The second bedroom is located off the foyer hall-perfect for visiting guests and family members. Overall, this single-story home is perfect for those who are looking for a modern and functional living space. Broker must be present at clients first visit to any M/I Homes community. Lot 264
$890,000
27 Settlers Lane Oswego, IL 60543
- Type:
- Single Family
- Sq.Ft.:
- 4,881
- Status:
- Active
- Beds:
- 4
- Lot size:
- 5 Acres
- Year built:
- 2000
- Baths:
- 4.00
- MLS#:
- 12149290
ADDITIONAL INFORMATION
Welcome to 27 Settlers Ln, Oswego, IL - a stunning property offering the perfect blend of luxury and tranquility. This agriculturally zoned, 5-acre estate allows for up to 2 horses, making it ideal for equestrian enthusiasts. The centerpiece of outdoor living is the exquisite saltwater inground pool, surrounded by gorgeous landscaping that promises serene and picturesque views. Step inside to discover a home designed for both comfort and elegance. The spacious kitchen features a gigantic granite island and high-end appliances, perfect for culinary adventures and entertaining guests. Cozy up by the fireplace in the inviting living area, or retreat to one of the four well-appointed bedrooms. The full basement is a haven of possibilities, equipped with a fireplace and two hookups for rough-in baths with radiant heating, offering endless potential for customization. Parking and storage are a breeze with the expansive 4-car garage. Nestled in a secluded area, this property provides the privacy you desire while still being conveniently located. Don't miss the opportunity to experience country living with luxurious amenities at this exceptional estate!
$554,500
620 Henry Lane Oswego, IL 60543
- Type:
- Single Family
- Sq.Ft.:
- 2,360
- Status:
- Active
- Beds:
- 4
- Year built:
- 2024
- Baths:
- 3.00
- MLS#:
- 12153918
- Subdivision:
- Piper Glen
ADDITIONAL INFORMATION
The Barclay plan is a modern 2-story home with a full basement and impressive design features throughout 2,360 square feet. The front door immediately opens to a wide foyer and dining room with a mud room off to the side. Steps ahead, discover the extra spacious open-concept kitchen, which connects seamlessly to a central breakfast area and the family room-an entertainer's dream! The kitchen is equipped with sleek countertops and an island that doubles as a breakfast bar, providing you with the perfect gathering place for family breakfasts and meal prep. Head up to the second floor, which boasts 4 bedrooms-each with plenty of room and a spacious closet. The luxurious owner's suite is a true retreat with a private bathroom and a huge walk-in closet. Rounding out this home is a full basement with a rough-in for a future bathroom. Broker must be present at clients first visit to any M/I Homes community. *Photos and Virtual Tour are of a model home, not subject home* Lot 233
$300,000
28 Sedgwick Road Oswego, IL 60543
- Type:
- Single Family
- Sq.Ft.:
- 1,684
- Status:
- Active
- Beds:
- 3
- Lot size:
- 0.27 Acres
- Year built:
- 1977
- Baths:
- 2.00
- MLS#:
- 12140919
ADDITIONAL INFORMATION
Fantastic Ranch on Large Private Lot Backing to Parkway! Don't miss this 1,684 Square Foot, 3 Bed, 2 Full Bath Ranch. Updated Kitchen with white cabinetry, new lighting, pantry and breakfast bar. Kitchen has large newer sliding door for view easy access to grilling and dining outside. Dining area adjacent to the kitchen with plenty of space for a table. The open concept Family Room is attached to the Kitchen and Dining space with a vaulted ceiling and huge sliding door to the backyard. The 21 x 13 Living Room could easily be partitioned into 2 spaces making room for an office and second family/living space. The Primary Suite is so spacious with a fully updated private bath and walk in closet. The spacious secondary bedrooms also have walk in closets! There is a nice linen closet in the hallway too. The Hall Bath has been completely updated from top to bottom and has a nice linen closet. So much storage in this home! The laundry Room has a utility sink and service door to the backyard. Lots of space in the garage for storage and a side service door to make yard work a little easier. Did we mention....Large yard with mature trees, privacy and backs to a park(Northampton Greenway and path). The old deck has been removed and it is a clean slate for you to create the entertainment space that suits you. H2O Heater 3 Years New, Appliances 4 Years New, HVAC 4 Years New, Roof/Siding/Gutters 9 years old. Oswego Schools. Quick close is no problem!
$1,250,000
51 Chippewa Drive Oswego, IL 60543
- Type:
- Single Family
- Sq.Ft.:
- 10,200
- Status:
- Active
- Beds:
- 6
- Lot size:
- 1.3 Acres
- Year built:
- 1997
- Baths:
- 7.00
- MLS#:
- 12124789
ADDITIONAL INFORMATION
Welcome to this unique Luxury residence. A stunning masterpiece, seamlessly blending history with modernism, creating a remarkable blend of the past and present. This former dairy barn embodies unparalleled craftsmanship and innovation. The iconic silo stands as a reminder of its heritage, adding character to the manicured landscape. Spanning 6 bedrooms and 6 1/2 baths, this home boasts a thoughtful layout designed for comfort and elegance. With two primary suites, one on each floor, residents can marvel in the ultimate private oasis. The second-floor primary suite features a walk-in closet with a washer and dryer, along with additional closet space, providing unmatched luxury. For those seeking wellness and relaxation, look no further than the expansive exercise room. Embark on total rejuvenation of the body and mind in this serene space. An elevator lift adds convenience and accessibility throughout the home, ensuring every corner is easily reachable. Work and productivity are blended harmoniously into daily life with offices on both the main and second floors. The third-floor surprises with a charming bedroom and loft, complete with a full bathroom for added comfort and versatility. The heart of the home lies in the open second floor, where the kitchen, living room, library area, and dining room effortlessly flow together. Every meticulous detail exhibits a story. Having the wood sourced from the original dairy barn, the heritage is preserved and appreciated throughout. The living room features a captivating pulley from the dairy barn, adding a touch of history to the modern design. Ascend the wooden staircase to behold an oversized sundial, a tribute to the property's roots, creating a one-of-a-kind focal point for visitors to admire. Step outside to a backyard oasis, complete with a basketball court, a serene stream, majestic trees, and a charming swing, offering ceaseless opportunities for relaxation and recreation. Own an address that is truly unique. Seize the opportunity to acquire a piece of history reimagined for modern luxury living. This exceptional property is a testament to artistry and vision, offering a distinctive living experience for even the most discerning homeowner.
$315,000
165 Lakeshore Drive Oswego, IL 60543
- Type:
- Single Family
- Sq.Ft.:
- 1,600
- Status:
- Active
- Beds:
- 2
- Year built:
- 2022
- Baths:
- 3.00
- MLS#:
- 12130774
- Subdivision:
- Southbury
ADDITIONAL INFORMATION
Nearly new in the Seasons at Southbury Community. The Georgetown model features two bedrooms plus two-and-one-half bathrooms. The first floor is home to a large, modern kitchen which leads into an open family and dining room all with LVP flooring and recessed lighting. The kitchen offers white cabinets, quartz countertops, stainless-steel appliances and large island. Off the dining room is a large balcony. The second floor a spacious owner's suite, featuring a walk-in closet and private bathroom. The secondary bedroom, also with a private bath. 2nd floor laundry area. The lower level provides a finished flex room could be a 3rd bedroom/den/ exercise room or space for entertaining.
- Type:
- Single Family
- Sq.Ft.:
- 2,252
- Status:
- Active
- Beds:
- 4
- Year built:
- 2012
- Baths:
- 3.00
- MLS#:
- 12122034
- Subdivision:
- Hunt Club
ADDITIONAL INFORMATION
Beautiful home in highly desired Hunt Club Subdivision. This home has been lovingly cared for and has upgrades throughout. As you enter into the foyer you will love the open floor plan and the beautiful plank vinyl flooring that runs throughout the main level. The living room is adjacent to the foyer and the perfect place to welcome your guests. As you continue into the home you will enter the large eat in kitchen. This kitchen is a cooks dream with an abundance of cabinet and counter space including a large center island. The counters are all granite and the kitchen has newer SS appliances. The kitchen is open to the large family room. There is also a sliding glass door in the kitchen that leads to a brick paver patio with gazebo, the perfect place to relax after a long day. The back yard is HUGE and very well landscaped. It offers both privacy on the patio and tons of room to play! Upstairs you will find 4 bedrooms, 2 full bathrooms and the laundry room - no more hauling laundry up and down the stairs! So convenient. This home also has an EXTRA DEEP garage!! The furnace and A/C are approx. 3 years old, the washer and dryer are approx. 2 years old, the sump pump was replaced approx. 5 years ago, the roof is approx. 6 years old and the kitchen appliances are approx. 5 years old. New carpet and paint this year! Located just a block from the school and just minutes to town, shopping, dining........
- Type:
- Single Family
- Sq.Ft.:
- 1,350
- Status:
- Active
- Beds:
- 3
- Lot size:
- 0.17 Acres
- Year built:
- 2002
- Baths:
- 3.00
- MLS#:
- 12146345
ADDITIONAL INFORMATION
Welcome to Your Move-In Ready Home at 107 Eisenhower Drive in Desirable Oswego Village! Step into this beautiful, on-trend home and be greeted by an open and bright layout perfect for modern living. The spacious living area is filled with natural light and features a cozy built-in electric fireplace, creating a warm and inviting atmosphere. The updated kitchen is a chef's dream, boasting newer stainless steel appliances and a large pantry that combines both style and functionality. Entertaining is effortless with seamless flow from the living room to the dining room, and out to the patio and expansive fenced backyard, The separate laundry/mud room, equipped with a newer washer and dryer (2022), and provides a convenient landing spot between the attached 2-car garage and the kitchen. Upstairs, you'll find three generously sized bedrooms, each offering ample space for relaxation and privacy. The primary suite is a peaceful retreat with a vaulted ceiling, en-suite bathroom, and a large closet. The additional bedrooms are versatile ensuring everyone has their own space. With updated lighting throughout and a neutral palette, this home is move-in ready. Enjoy peace of mind with a 2020 roof and 2017 HVAC system. Don't miss the chance to make this stunning home yours-schedule your tour today!
- Type:
- Land
- Sq.Ft.:
- n/a
- Status:
- Active
- Beds:
- n/a
- Lot size:
- 6.93 Acres
- Baths:
- MLS#:
- 12148061
ADDITIONAL INFORMATION
2 Separate Parcels w/Total of Nearly 7 Wooded Acres Overlooking the Fox River, Violet Patch Park & Contiguous to Oswego Park District - Perfect Location for Related Living Duplex or Large Single Family Home!
- Type:
- Single Family
- Sq.Ft.:
- 2,460
- Status:
- Active
- Beds:
- 3
- Year built:
- 2024
- Baths:
- 3.00
- MLS#:
- 12146982
- Subdivision:
- Piper Glen
ADDITIONAL INFORMATION
Welcome to Better, Welcome to the Barclay! Lot 27
$549,500
155 Chapin Way Oswego, IL 60543
Open House:
Thursday, 11/14 11:30-1:00AM
- Type:
- Single Family
- Sq.Ft.:
- 2,719
- Status:
- Active
- Beds:
- 5
- Year built:
- 2010
- Baths:
- 3.00
- MLS#:
- 12146488
- Subdivision:
- Prescott Mill
ADDITIONAL INFORMATION
Step into this inviting home in the sought-after Oswego School District! Enter to find a stunning living room and formal dining room perfect for gatherings. The office space can transform into an in-law suite for added flexibility. The family room with a fireplace flows into a gourmet kitchen featuring stainless steel appliances, Corean countertops, an island, and a pantry. Enjoy hardwood flooring, a new roof (2 yrs old), a three-car garage, charming brick siding, and a deck overlooking a backyard with pear and apple trees. Upstairs, the carpeted bedrooms offer cozy comfort, with the grand master bedroom boasting cathedral ceilings, two walk-in closets, and a luxurious en-suite bathroom. The vast unfinished basement awaits your personal touch. Don't miss this incredible opportunity-schedule a showing today!
$609,900
713 West Point Way Oswego, IL 60543
- Type:
- Single Family
- Sq.Ft.:
- 2,907
- Status:
- Active
- Beds:
- 4
- Year built:
- 2024
- Baths:
- 3.00
- MLS#:
- 12146346
- Subdivision:
- Hudson Pointe
ADDITIONAL INFORMATION
NEW CONSTRUCTION HOME DELIVERING IN APRIL 2025! Check out Lennar's Hudson Pointe! The Raleigh is the open floor plan that everyone wants! The kitchen with breakfast room is the heart of the home with a huge island that opens to the family room with cozy fireplace. The study is tucked off to the back of the home providing plenty of privacy. Upstairs, you will find a tranquil owner's suite with spa-like bath, and 3 other spacious bedrooms. Home also features a full GARDEN basement, brick exterior, a 3 car garage, and Smart Home Technology! Don't miss the chance to get a BRAND NEW HOME WITH A WARRANTY in a sought-after Oswego location close to shopping, dining, and acclaimed 308 schools! Homesite 76 **Photos may not represent actual options and features in home. **
$585,000
730 West Point Way Oswego, IL 60543
- Type:
- Single Family
- Sq.Ft.:
- 3,146
- Status:
- Active
- Beds:
- 4
- Year built:
- 2024
- Baths:
- 3.00
- MLS#:
- 12145388
- Subdivision:
- Hudson Pointe
ADDITIONAL INFORMATION
NEW CONSTRUCTION HOME AT LENNAR'S HUDSON POINTE! Are you looking for more space? Come check out this Westbury..the largest home in the community with a modern floor plan. It truly is the perfect layout for entertaining, and for everyday life! The designer kitchen has a huge island with seating, quartz counters and a walk-in pantry. The family room is the heart of the home with plenty of natural light and a beautiful fireplace. You will love the private study tucked off to the back of the home. Upstairs, the owner's suite is a true retreat with raised ceiling, spa-like bath and large walk-in closet. The versatile loft could be the perfect 2nd office, playroom, or tv room. This home also includes a FULL WALKOUT BASEMENT, 3 car garage, and Smart Home Technology. Start fresh with a brand new home..nothing to do but move in, home warranty included! Hudson Pointe is in a sought-after Oswego location close to shopping, dining, and acclaimed 308 schools! Homesite 64. You can visit the sales office at 332 Ellis Street **Photos are of a similar model, options and features may vary. **
- Type:
- Land
- Sq.Ft.:
- n/a
- Status:
- Active
- Beds:
- n/a
- Lot size:
- 5.43 Acres
- Baths:
- MLS#:
- 12142331
ADDITIONAL INFORMATION
Zoned B-3 Commercial! Already Included In Downtown Area TIF District! Items Already Completed for Your Due Diligence: *Preliminary Engineering, *Topo, *Soil Erosion Plan, *I.H.P.A Archaeological Survey, *IL Historic Preservation Agency Release, *Phase 1 Environmental Study, *I.E.P.A Permit, *Village Engineers Review Documents, *Army Corp of Engineers Wet Land Declination, *Storm Water Management Analysis & *IDOT Highway Permit! Location! Location! Location! 5.43 Parcel, on the Fox River & Providing Panoramic Views of Hudson Park & Downtown Oswego Business District! On East Side of IL Route 31, Just North RT 34/Rt 31 Bridge & Block from Oswego Village Hall!
$383,000
4775 Douglas Road Oswego, IL 60543
- Type:
- Single Family
- Sq.Ft.:
- 2,187
- Status:
- Active
- Beds:
- 3
- Lot size:
- 0.68 Acres
- Year built:
- 1973
- Baths:
- 2.00
- MLS#:
- 12142653
ADDITIONAL INFORMATION
This is the beautiful Country Ranch home you've been waiting for! Nestled on almost 3/4 of an acre, this beautiful three bedroom home has been completely remodeled and offers modern living in a quiet country setting. Step inside to find brand new flooring throughout, the kitchen is equipped with all new stainless steel appliances and quartz counters. The oversize master bedroom features, beautiful new bathroom with quartz countertops, luxurious soaker tub, and walk-in shower. Relax by the cozy stone fireplace with a huge family room or out in the big beautiful yard with a deck, big enough to unwind or entertain. Enjoy the fall colors of the mature trees around the back yard fire pit. Experience the tranquility of country living with the convenience of a thoroughly updated home. Don't miss out on this perfect blend of rustic charm and modern luxury. New roof and gutters 2019, new windows, storm door, Slider doors, 2023. New HVAC and much more! 308 schools, no HOA, close to shopping, dining, Downtown Oswego, and entertaining.
$295,000
77 Oaklawn Avenue Oswego, IL 60543
- Type:
- Single Family
- Sq.Ft.:
- 1,160
- Status:
- Active
- Beds:
- 3
- Lot size:
- 0.34 Acres
- Year built:
- 1957
- Baths:
- 1.00
- MLS#:
- 12117260
ADDITIONAL INFORMATION
Welcome home! This 1/3 acre Oswego home in Cedar Glen Subdivision has many appealing features. Ideally situated, just blocks away from both the Fox River and Downtown Oswego, this property highlights convenience and proximity to amenities. This charming 3 bedroom ranch with a heated full bathroom has a modernized interior which focuses on comfort and functionality. Home features a whole house fan for an effective and efficient way to cool home. The kitchen features maple cabinetry with plenty of storage space and a stylish tile backsplash. From the kitchen step out into the spacious sunroom with natural sunlight and a calming view of the outdoors. Enjoy two decks perfect for entertaining. Whether it's on the back deck with a fenced in backyard or relaxing on the large wooden front deck. Offers an extended driveway leading to the attached garage and a practical mudroom. Low taxes and no Special Assessments or HOA fees, making it a cost-effective choice. Schedule your showing today! Updates: Roof replaced November 2019, Front deck wood replaced May 2020, Water Heater replaced November 2022, Furnace replaced February 2019.
- Type:
- Land
- Sq.Ft.:
- n/a
- Status:
- Active
- Beds:
- n/a
- Lot size:
- 0.75 Acres
- Baths:
- MLS#:
- 12131272
ADDITIONAL INFORMATION
Choice extra LARGE wooded building lot in exclusive Grove Estates, Oswego's premier residential community. Join other owners in GROVE Estates and find yourself living in a natural setting with abundant trees, generous open space and estate size lots. Come out to Grove Estates and see for yourself a place to build and live your dream. Lot 49 sits high and dry with tall trees, native shrubs and generous open space providing an ideal setting for your custom built home.
$399,000
524 Waterford Drive Oswego, IL 60543
- Type:
- Single Family
- Sq.Ft.:
- 2,440
- Status:
- Active
- Beds:
- 4
- Year built:
- 1998
- Baths:
- 3.00
- MLS#:
- 12130541
- Subdivision:
- Ponds At Mill Race Creek
ADDITIONAL INFORMATION
*REAVAILABLE!* Missed Opportunity No More! This stunning single-family home in the desirable Ponds of Mill Race Creek community is back on the market! Originally under contract, but now reavailable due to buyer cold feet, this incredible property offers: - 4 spacious bedrooms - 2.5 bathrooms - Finished basement - Inground pool and Unilock patio for outdoor bliss - Cozy wood-burning fireplace - Recent upgrades: new roof and Pella windows - In-home filtration system for clean drinking water - Luxurious master bathroom with large step-in shower and dual shower heads - Relaxing jetted tub in the second bathroom - Bluetooth speakers and magnifying mirrors in both bathrooms - Picturesque pond views with no backyard neighbor - 2,440 sq. ft. built in 1998 - Walking distance to schools, dining, and shopping Don't let this second chance slip away! This private oasis in Oswego offers the perfect blend of space, style, and serenity. Schedule a showing today and make this incredible home yours!
$1,400,000
1 Wooley Road Oswego, IL 60543
- Type:
- Land
- Sq.Ft.:
- n/a
- Status:
- Active
- Beds:
- n/a
- Lot size:
- 40 Acres
- Baths:
- MLS#:
- 12116133
ADDITIONAL INFORMATION
FOR SALE- on Woolley Road, in the NWQ Section 24 of Oswego Township, Kendall County. This parcel is in Oswego's proposed planning District 4 and while it is not currently within the village limits, it is within its 1.5 mile jurisdictional area and with existing municipal boundary agreements in place with neighboring communities, it is a future neighborhood of Oswego. The 2015 Oswego plan projects capacity for this region's population growth to expand to 60,000 by 2040. Major national builders like D.R. Horton, M/I Homes, and Lennar are beginning to recognize this potential and have nearby active neighborhoods under construction along the Wolf's Crossing corridor. Currently, a 160-acre parcel at the intersection of Wolf's Crossing and Rt. 30 was presented at a July planning meeting, seeking approval for residential and commercial uses including apartments, thus joining the growth trends along with the above builders/developers. The subject 40-acre parcel is level with Woolley Road, mostly in ag crops with some areas either in tree lines and small wood patches, or just idle. The parcel has 1,320+/- feet of frontage on Woolley Road. There is a current farm lease for 2024, and renews annually. Note: The parcel number of 03-24-300-001 combines this parcel along with 160-acres on the south side of Woolley Road. The subject parcel's taxes are estimated based on a similar parcel, just south and along Stewart Road. The 160-acres is not for sale and the subject parcel will be split off with a new pin number. Do not enter the farmette area or disturb the tenant. Showings are by appointment only. Call exclusive listing agents Mark or Christine for more information.
$449,900
517 Waterford Drive Oswego, IL 60543
Open House:
Saturday, 11/16 7:00-9:00PM
- Type:
- Single Family
- Sq.Ft.:
- 2,132
- Status:
- Active
- Beds:
- 4
- Lot size:
- 0.32 Acres
- Year built:
- 2001
- Baths:
- 3.00
- MLS#:
- 12124457
- Subdivision:
- Ponds At Mill Race Creek
ADDITIONAL INFORMATION
COME SEE IT IN PERSON! Open...Saturday, Nov 16th, 1-3PM! This gorgeous home is available again due to no fault of its own!! Buyers' loss! Be sure to check out this amazing 5br/2.1ba home w/3 car garage in sought-after Ponds at Mill Race Creek! This meticulously cared for brick accented home is ready for YOU! Seller has recently put close to 100K in updates and it shows! Stroll up to your covered porch and enter your gorgeous front door w/side transoms. Gazing up in your 2 sty foyer w/gleaming oak floors, double basket iron spindle, oak staircase. Foyer boasts a nice sitting area for removing your shoes after the work day is done. Then it is time to kick back in the huge FR to watch your favorite show while the gas fireplace w/newer stone/granite surround/wood mantle eases any stress of the day. Floor to ceiling Feldco windows including transoms allow the outside in! When it's time to eat, your updated kitchen w/separate eating area, custom dark wood cabinetry w/crown molding, soft close drawers, 2 wall pantries w/slide outs, and sleek black Stainless Steel appliances and granite countertops make finding your way around the kitchen decadent! Kitchen is complete w/RO water filtration in sink/fridge line, 3' x 6' granite island w/breakfast bar stools, granite lazy Susan, pull out spice rack next to the stove for ease. Touchless faucet and SS sink make clean up a breeze, especially when the crank out window allows air to flow in as you reflect on the incredible view of the pond just off your backyard. During all the seasons you'll have this gorgeous water view! If you prefer privacy, the sliding patio door has integrated blinds. Outside a spacious paver patio invites you to sit awhile. An electric fence w/ collar/box allows your pup to frolic while staying safe. Head back inside to use the powder that is updated w/ the same cabinetry and granite as the kitchen! Glass French doors between the LR/FR can open up or close off the space as needed. Plenty of room to entertain in the dedicated dining room. Upstairs in the primary bedroom, you will find vaulted ceilings, a large walk-in, and amazing primary bathroom! Double vanity, quartz counters, high quality cabinetry w/ soft close, porcelain plank tile. Anti-fog, back-lit Smart mirrors and integrated electricity in the cabinets for all your charging needs makes this a spa-like experience! Built-in niche, double shower head w/ pull down in your large ceramic tiled shower w/ penny round floor for massaging your feet. Enjoy! The primary as well as other 3 upstairs bedrooms all feature ceiling fans, Berber carpet, black out blinds, and large closets (primary and one other w/ walk-ins). The 2nd bathroom has quartz counters, porcelain plank floors/surround, built-in niche, soft close cabinets and shower doors, and another Smart mirror w/the bells/whistles. Last, but not least upstairs you'll find a nice sized 2nd floor laundry w/ Samsung front loaders and plenty of space to hang dry and store supplies. Now let's head to the basement where you'll find a big bonus entertainment area and workout area. Tons of can lighting keeps it bright or dims it down! The 5th bedroom down here has a large closet and big egress. Are you a stylist? You're ready for business in your home salon. Not in need? Seller will remove sink/cap water line which gives buyer flexibility. Utility closet has Honeywell humidifier, GE water softener, and wash tub along with the other mechanicals. Outside in the 3 car heated garage, you'll find lots of shelves and cabinets for storage, a pull down stairway for attic storage, service door, and for those of you with bigger vehicles... 8' garage doors! Combine all this w/ the local community amenities. Located: less than 10 mins to Medical/hospital, 5 mins to all shopping/dining, around the corner is Pearce's Ford Park w/ a playground and tennis/pickleball court, Elementary School and Jr High are an easy walk/bike as well! Nothing to do but move right in and relax!
$307,500
10 Crofton Road Oswego, IL 60543
- Type:
- Single Family
- Sq.Ft.:
- 1,706
- Status:
- Active
- Beds:
- 3
- Lot size:
- 0.22 Acres
- Year built:
- 1978
- Baths:
- 3.00
- MLS#:
- 12124858
ADDITIONAL INFORMATION
Discover the potential of 10 Crofton Rd, a charming ranch home nestled in a peaceful cul-de-sac in Oswego. This inviting residence features three bedrooms and two full baths on the main level, plus a spacious four-season room that opens onto a deck, perfect for year-round enjoyment. The full finished basement adds even more value with two additional bedrooms, a full bath, and a large rec room, along with a versatile laundry/office area. While some updating is needed, this solidly built home offers a great opportunity to personalize and create your dream space.
$549,900
703 West Point Way Oswego, IL 60543
- Type:
- Single Family
- Sq.Ft.:
- 2,448
- Status:
- Active
- Beds:
- 4
- Year built:
- 2024
- Baths:
- 3.00
- MLS#:
- 12114819
- Subdivision:
- Hudson Pointe
ADDITIONAL INFORMATION
NEW CONSTRUCTION HOME DELIVERING IN DECEMBER! CHECK OUT THIS TOP-SELLING COMMUNITY, HUDSON POINTE! The Brooklyn is the modern and open layout that everyone wants! The chef's kitchen features a huge island with seating and is open to the family room. First floor also features a great dining room and private office. The family room is spacious with a beautiful fireplace and provides plenty of natural light. Upstairs, the owner's suite is the perfect place to unwind and features a spa-like bath and two closets. All bedrooms are generous in size. You will love the convenience of a 2nd floor laundry..no more hauling clothes up and down stairs! Home also features a FULL GARDEN BASEMENT with rough-in and Ring Doorbell! Don't miss the chance to get a BRAND NEW HOME with a home warranty, in a sought-after Oswego location close to shopping, dining, and acclaimed 308 schools! Homesite 81 **Photos are of a similar model, features may vary**
$565,000
29 Baseline Road Oswego, IL 60543
- Type:
- Other
- Sq.Ft.:
- 3,000
- Status:
- Active
- Beds:
- n/a
- Lot size:
- 1.53 Acres
- Year built:
- 1950
- Baths:
- MLS#:
- 12112000
ADDITIONAL INFORMATION
OR SALE Unincorporated Land with House and Outbuilding: 1.53 Acres in Montgomery IL currently zoned B3 (Special Use# 4566). Excellent opportunity for Land Development, Investment and/or Owner Occupancy in need of; outdoor storage and/or building expansion (e.g. garage, warehouse, storage facility, etc... . For additional options, refer to "Proposed Use" section. The property consists of: (A): One 2-Story House, [2,000 sq/ft; 3 Bedrooms, 2 Bath, Kitchen, Mudd Room, Dining room, Den, Livingroom, Foyer and Basement w/ outdoor entrance] and (B) One Detached Building [1,000 sq/ft: 7 Rooms, which includes kitchen, 1 interior & 1 Exterior Bath, Entry Space and 2 rooms). The detached building can be used or leased for Business Office use. (C) 3,000 sq/ft paved Parking, (D) 1 Acre of Vacant Land. Entire property is on well, septic and utilities are on one meter. No appliances are offered with property. [NOTE: Special Zoning approval is required for detach building to allow for residential use] 48hr notice required to schedule showing agent must be present. Contact the listing agent for additional details.


© 2024 Midwest Real Estate Data LLC. All rights reserved. Listings courtesy of MRED MLS as distributed by MLS GRID, based on information submitted to the MLS GRID as of {{last updated}}.. All data is obtained from various sources and may not have been verified by broker or MLS GRID. Supplied Open House Information is subject to change without notice. All information should be independently reviewed and verified for accuracy. Properties may or may not be listed by the office/agent presenting the information. The Digital Millennium Copyright Act of 1998, 17 U.S.C. § 512 (the “DMCA”) provides recourse for copyright owners who believe that material appearing on the Internet infringes their rights under U.S. copyright law. If you believe in good faith that any content or material made available in connection with our website or services infringes your copyright, you (or your agent) may send us a notice requesting that the content or material be removed, or access to it blocked. Notices must be sent in writing by email to [email protected]. The DMCA requires that your notice of alleged copyright infringement include the following information: (1) description of the copyrighted work that is the subject of claimed infringement; (2) description of the alleged infringing content and information sufficient to permit us to locate the content; (3) contact information for you, including your address, telephone number and email address; (4) a statement by you that you have a good faith belief that the content in the manner complained of is not authorized by the copyright owner, or its agent, or by the operation of any law; (5) a statement by you, signed under penalty of perjury, that the information in the notification is accurate and that you have the authority to enforce the copyrights that are claimed to be infringed; and (6) a physical or electronic signature of the copyright owner or a person authorized to act on the copyright owner’s behalf. Failure to include all of the above information may result in the delay of the processing of your complaint.
Oswego Real Estate
The median home value in Oswego, IL is $445,000. This is higher than the county median home value of $313,100. The national median home value is $338,100. The average price of homes sold in Oswego, IL is $445,000. Approximately 86.81% of Oswego homes are owned, compared to 12.53% rented, while 0.66% are vacant. Oswego real estate listings include condos, townhomes, and single family homes for sale. Commercial properties are also available. If you see a property you’re interested in, contact a Oswego real estate agent to arrange a tour today!
Oswego, Illinois has a population of 34,324. Oswego is more family-centric than the surrounding county with 42.89% of the households containing married families with children. The county average for households married with children is 42.61%.
The median household income in Oswego, Illinois is $106,790. The median household income for the surrounding county is $101,816 compared to the national median of $69,021. The median age of people living in Oswego is 39.3 years.
Oswego Weather
The average high temperature in July is 83.8 degrees, with an average low temperature in January of 14.8 degrees. The average rainfall is approximately 38.8 inches per year, with 29.6 inches of snow per year.
