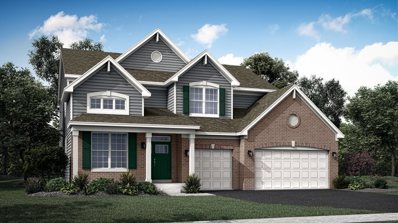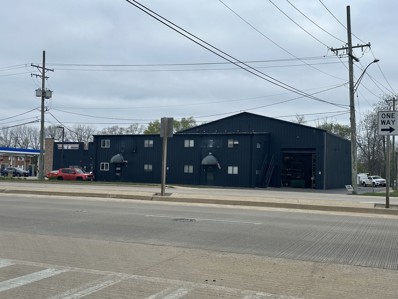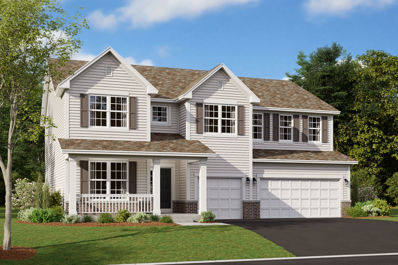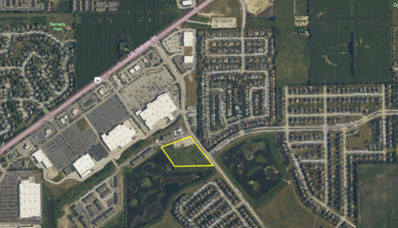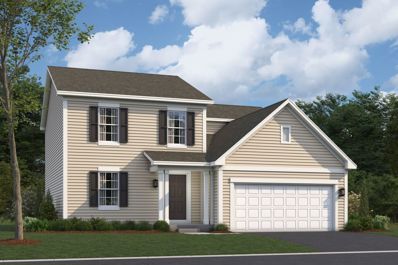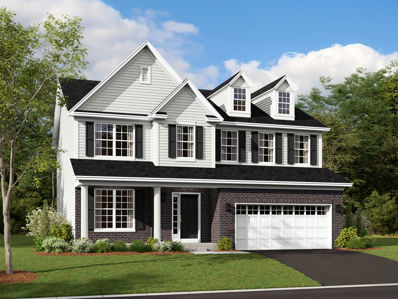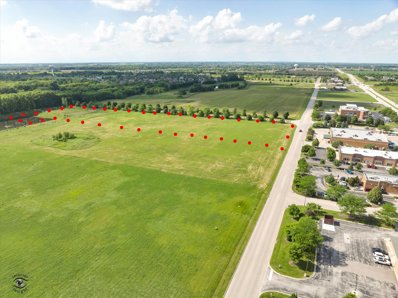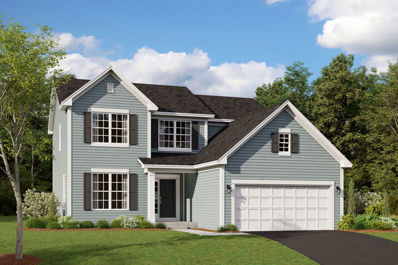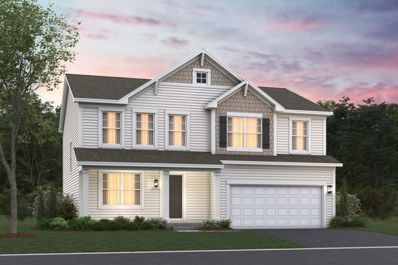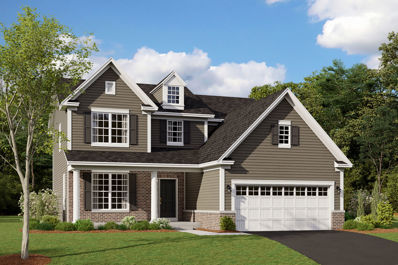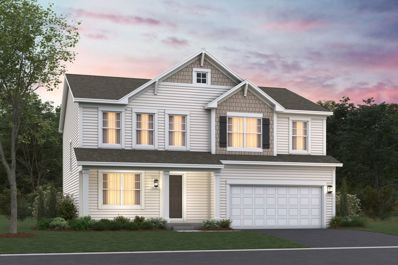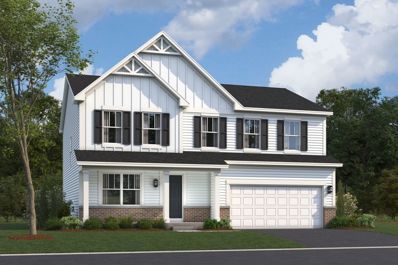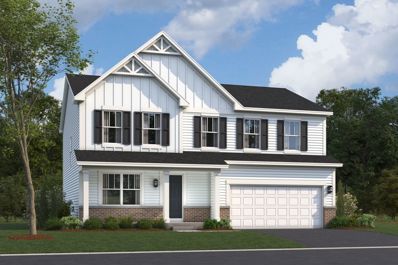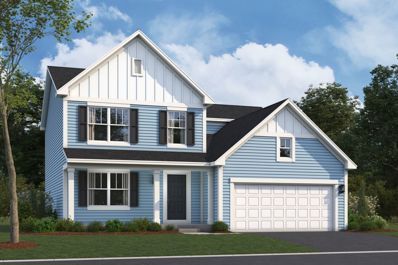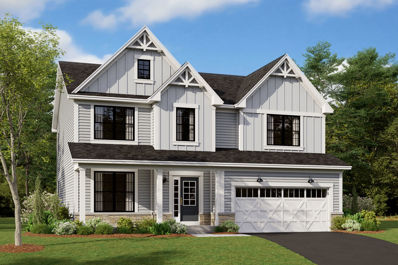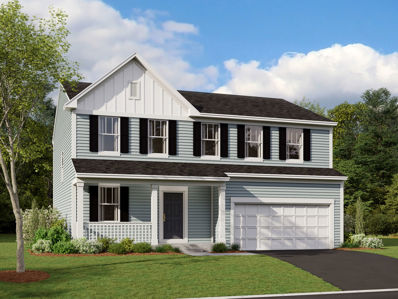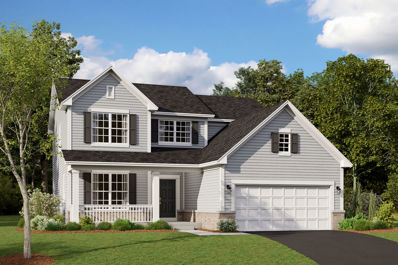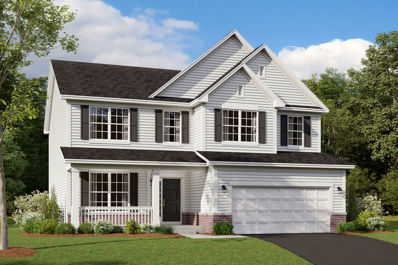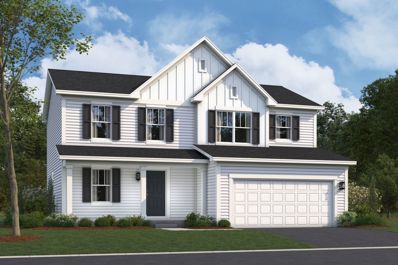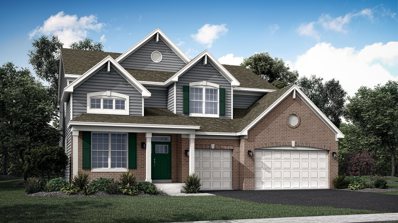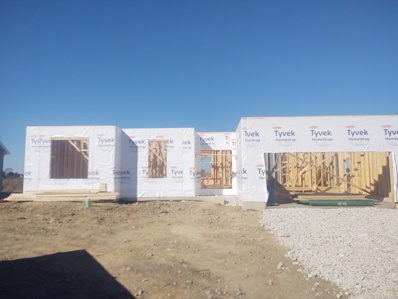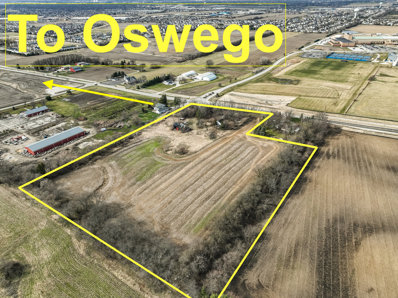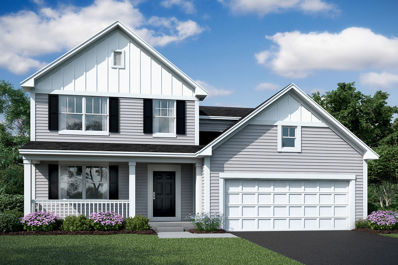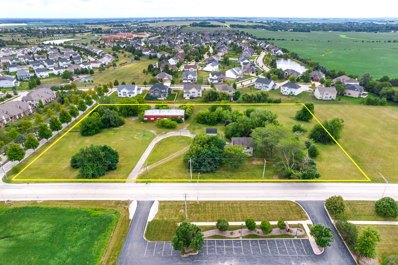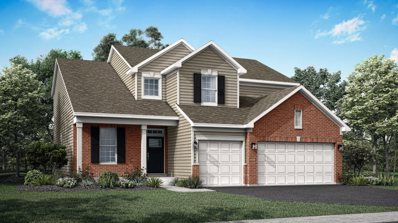Oswego IL Homes for Rent
$640,283
326 Ellis Street Oswego, IL 60543
- Type:
- Single Family
- Sq.Ft.:
- 2,907
- Status:
- Active
- Beds:
- 5
- Year built:
- 2024
- Baths:
- 3.00
- MLS#:
- 12043745
- Subdivision:
- Hudson Pointe
ADDITIONAL INFORMATION
NEW CONSTRUCTION HOME DELIVERING IN FEB 2025! Check out this exciting top-selling community, Hudson Pointe by Lennar! The Raleigh is the open floor plan that everyone wants and offers endless possibilities with AN IN-LAW SUITE ON THE MAIN LEVEL! The kitchen with breakfast room is the heart of the home with a huge island that opens to the family room. The in-law suite is tucked off to the back of the home providing plenty of privacy. Upstairs, you will find a tranquil owner's suite with spa-like bath, and 3 other spacious bedrooms. Home also features a brick exterior, roughed-in plumbing in full basement, 3 car garage, and Smart Home Technology! Don't miss the chance to get a BRAND NEW HOME WITH A WARRANTY in a sought-after Oswego location close to shopping, dining, and acclaimed 308 schools! Homesite 5 **Photos may not represent actual options and features in home. **
$778,000
4485 State Route 71 Oswego, IL 60543
- Type:
- Business Opportunities
- Sq.Ft.:
- 8,337
- Status:
- Active
- Beds:
- n/a
- Year built:
- 1990
- Baths:
- MLS#:
- 12038640
ADDITIONAL INFORMATION
Are you looking for a new property for your business or organization? Look no further! We have two lots, 0320128013 and 0320128008, zoned M-1 on IL-71, located just east of the lL-71 and Washington Street intersection. The 8,337 sf building features offices and open workspaces on the first and second floors, while the warehouse has three 12' w x 14' h drive-in doors, and the garage has a 12' w x 12' h drive-in door. Furthermore, parking is at the back of the property, and the entrance is on IL-71. The traffic count is approximately 15,174 adt. Oswego is in northeastern Kendall County on the Fox River. Our property at 4485 Route 71 is just several blocks south of the central business district. It is also conveniently located near retail centers with sit-down or drive-through food service. Moreover, the Oswego area is home to over 1,100 acres (450 ha) of open land, trails, and parks, making it an ideal location for those who appreciate outdoor activities. You can take a relaxing walk along the Fox River, browse downtown, or shop along IL-71 and Ogden Avenue.
- Type:
- Single Family
- Sq.Ft.:
- 3,145
- Status:
- Active
- Beds:
- 5
- Year built:
- 2024
- Baths:
- 4.00
- MLS#:
- 12036070
- Subdivision:
- Piper Glen
ADDITIONAL INFORMATION
Welcome to Better, Welcome to the Hudson! Lot 252
$1,469,000
0000 5th Street Oswego, IL 60543
- Type:
- Land
- Sq.Ft.:
- n/a
- Status:
- Active
- Beds:
- n/a
- Lot size:
- 6.25 Acres
- Baths:
- MLS#:
- 12034267
ADDITIONAL INFORMATION
6.25 ac of Residential land available. Zoned R-4, Utilities at site. Detention Provided. Close to Route 34, with traffic counts of 29,471 VPD. Oswego Community Unit School District 308.
$410,820
508 Carter Avenue Oswego, IL 60543
- Type:
- Single Family
- Sq.Ft.:
- 2,157
- Status:
- Active
- Beds:
- 4
- Year built:
- 2024
- Baths:
- 3.00
- MLS#:
- 12031864
- Subdivision:
- Piper Glen
ADDITIONAL INFORMATION
Welcome to Better, Welcome to the Paxton! Lot 218
- Type:
- Single Family
- Sq.Ft.:
- 2,470
- Status:
- Active
- Beds:
- 3
- Year built:
- 2024
- Baths:
- 3.00
- MLS#:
- 12029905
- Subdivision:
- Piper Glen
ADDITIONAL INFORMATION
Welcome to Better, Welcome to the Dunbar! Lot 14
- Type:
- Land
- Sq.Ft.:
- n/a
- Status:
- Active
- Beds:
- n/a
- Lot size:
- 7.43 Acres
- Baths:
- MLS#:
- 12029409
ADDITIONAL INFORMATION
What a great parcel right behind Walgreens and McDonalds. In-line with the Jewel-Osco Center. Orchard Road Corridor has lots of exciting things happening. The new Whitetail Golf Dome has opened adjacent to this property. The new Redwood rental homes is across Orchard Road. The proposed Cricket Stadium has been approved just North of this land. New retail Businesses have been opening up. Lots of opportunities to developers.
$465,050
606 Henry Lane Oswego, IL 60543
- Type:
- Single Family
- Sq.Ft.:
- 2,360
- Status:
- Active
- Beds:
- 4
- Year built:
- 2024
- Baths:
- 3.00
- MLS#:
- 12028085
- Subdivision:
- Piper Glen
ADDITIONAL INFORMATION
Welcome to Better, Welcome to the Barclay! Lot 228
$438,220
507 Carter Avenue Oswego, IL 60543
- Type:
- Single Family
- Sq.Ft.:
- 2,289
- Status:
- Active
- Beds:
- 4
- Year built:
- 2024
- Baths:
- 3.00
- MLS#:
- 12024997
- Subdivision:
- Piper Glen
ADDITIONAL INFORMATION
Welcome to Better, Welcome to the Quinn! Lot 212
$458,490
600 Henry Lane Oswego, IL 60543
- Type:
- Single Family
- Sq.Ft.:
- 2,460
- Status:
- Active
- Beds:
- 3
- Year built:
- 2024
- Baths:
- 3.00
- MLS#:
- 12024961
- Subdivision:
- Piper Glen
ADDITIONAL INFORMATION
Welcome to Better, Welcome to the Barclay! Lot 225
$448,790
503 Carter Avenue Oswego, IL 60543
- Type:
- Single Family
- Sq.Ft.:
- 2,289
- Status:
- Active
- Beds:
- 4
- Year built:
- 2024
- Baths:
- 3.00
- MLS#:
- 12025081
- Subdivision:
- Piper Glen
ADDITIONAL INFORMATION
Welcome to Better, Welcome to the Quinn! Lot 214
$463,810
501 Carter Avenue Oswego, IL 60543
- Type:
- Single Family
- Sq.Ft.:
- 2,289
- Status:
- Active
- Beds:
- 4
- Year built:
- 2024
- Baths:
- 3.00
- MLS#:
- 12025045
- Subdivision:
- Piper Glen
ADDITIONAL INFORMATION
Welcome to Better, Welcome to the Quinn! Lot 215
$460,620
505 Carter Avenue Oswego, IL 60543
- Type:
- Single Family
- Sq.Ft.:
- 2,289
- Status:
- Active
- Beds:
- 4
- Year built:
- 2024
- Baths:
- 3.00
- MLS#:
- 12025030
- Subdivision:
- Piper Glen
ADDITIONAL INFORMATION
Welcome to Better, Welcome to the Quinn! Lot 213
$442,890
511 Carter Avenue Oswego, IL 60543
- Type:
- Single Family
- Sq.Ft.:
- 2,157
- Status:
- Active
- Beds:
- 4
- Year built:
- 2024
- Baths:
- 3.00
- MLS#:
- 12012703
- Subdivision:
- Piper Glen
ADDITIONAL INFORMATION
Welcome to Better, Welcome to the Paxton! Lot 210
$534,140
614 Henry Lane Oswego, IL 60543
- Type:
- Single Family
- Sq.Ft.:
- 2,470
- Status:
- Active
- Beds:
- 3
- Year built:
- 2024
- Baths:
- 3.00
- MLS#:
- 12012145
- Subdivision:
- Piper Glen
ADDITIONAL INFORMATION
Welcome to Better, Welcome to the Dunbar! Lot 232
$454,530
517 Carter Avenue Oswego, IL 60543
- Type:
- Single Family
- Sq.Ft.:
- 2,289
- Status:
- Active
- Beds:
- 4
- Year built:
- 2024
- Baths:
- 3.00
- MLS#:
- 12011953
- Subdivision:
- Piper Glen
ADDITIONAL INFORMATION
Welcome to Better, Welcome to the Quinn! Lot 207
$467,700
608 Henry Lane Oswego, IL 60543
- Type:
- Single Family
- Sq.Ft.:
- 2,460
- Status:
- Active
- Beds:
- 4
- Year built:
- 2024
- Baths:
- 3.00
- MLS#:
- 12011928
- Subdivision:
- Piper Glen
ADDITIONAL INFORMATION
Welcome to Better, Welcome to the Barclay! Lot 229
$501,210
612 Henry Lane Oswego, IL 60543
- Type:
- Single Family
- Sq.Ft.:
- 2,738
- Status:
- Active
- Beds:
- 4
- Year built:
- 2024
- Baths:
- 3.00
- MLS#:
- 12011917
- Subdivision:
- Piper Glen
ADDITIONAL INFORMATION
Welcome to Better, Welcome to the Eastman! Lot 231
- Type:
- Single Family
- Sq.Ft.:
- 1,935
- Status:
- Active
- Beds:
- 3
- Year built:
- 2024
- Baths:
- 3.00
- MLS#:
- 12011913
- Subdivision:
- Piper Glen
ADDITIONAL INFORMATION
Welcome to Better, Welcome to the Newbury! Lot 17
$607,267
716 West Point Way Oswego, IL 60543
- Type:
- Single Family
- Sq.Ft.:
- 2,907
- Status:
- Active
- Beds:
- 4
- Year built:
- 2024
- Baths:
- 3.00
- MLS#:
- 12002276
- Subdivision:
- Hudson Pointe
ADDITIONAL INFORMATION
BRAND NEW UNDER CONSTRUCTION IN EXCITING TOP-SELLING COMMUNITY, HUDSON POINTE! The Raleigh is the open floor plan that everyone wants and offers endless possibilities. The kitchen with breakfast room is the heart of the home with a huge island that opens to the family room. The IN-LAW SUITE is tucked off to the back of the home providing plenty of privacy. Upstairs, you will find a tranquil owner's suite with spa-like bath, and 3 other spacious bedrooms. Home also features roughed-in plumbing in full walkout basement, 3 car garage, and Smart Home Technology! Don't miss the chance to get a BRAND NEW HOME WITH A WARRANTY in a sought-after Oswego location close to shopping, dining, and acclaimed 308 schools! Homesite 57**Photos may not represent actual options and features in home. **
$424,990
744 Juniper Street Oswego, IL 60543
- Type:
- Single Family
- Sq.Ft.:
- 1,806
- Status:
- Active
- Beds:
- 3
- Lot size:
- 0.23 Acres
- Year built:
- 2024
- Baths:
- 2.00
- MLS#:
- 11999656
- Subdivision:
- Ashcroft Place Estates
ADDITIONAL INFORMATION
Sold & Under Construction in "Ashcroft Place Estates" by Custom Builder from Hinsdale! "Chesterton" Ranch Home...Over 1,800 SqFt Ranch Home PLUS Partial Basement! This fantastic floor plan provides you flexibility at every turn. There is a separate dining room for your sit-down dinner parties and a breakfast room adjacent to the spacious kitchen for casual meals. The huge great room offers plenty of space for entertaining family and friends, and with the sliding glass doors flanked by windows; this space has a wonderful view of the backyard. The private Master Suite boasts a dual-vanity bath and large walk-in closet. Two additional bedrooms, one could be set up as a Guest Room/Den for your home office. 1st Floor Laundry Room! All Built to Order Homes Constructed by this Custom Builder in "Ashcroft Place Estates", WILL INCLUDE AT NO CHARGE the Smart Home Package which includes Nest Thermostat, Ring Video Doorbell and Leviton Decora Light Switches. Our detailed tutorial will also setup the apps up on your phones/tablets & show Home Owners how to use them!
- Type:
- Land
- Sq.Ft.:
- n/a
- Status:
- Active
- Beds:
- n/a
- Lot size:
- 10 Acres
- Baths:
- MLS#:
- 11981537
ADDITIONAL INFORMATION
PRIME 10 plus acre development site on the red-hot Wolf's Crossing corridor of Oswego. Across the street from Oswego East High School and minutes away from downtown Oswego. Several large residential projects nearby. Fox Bend Golf Course nearby. Restaurants, stores and shops in close proximity. Permitted uses for this site may include custom homesites, church/worship center, assisted living, multifamily residential and more. Possible could be rezoned to Commercial - Great location for a Gas Station and some restaurants for all the students. Easy access to Aurora, Plainfield and Naperville. See and Compare. If you are looking for a highly visible, easily accessible property in a highly desirable area, look no further. SEE and COMPARE. More details available upon request. Electric to site, water and sewer near by. NO trespassing. Need permission to walk. House and barn are uninhabitable - do not go in.
- Type:
- Single Family
- Sq.Ft.:
- 2,157
- Status:
- Active
- Beds:
- 4
- Year built:
- 2024
- Baths:
- 3.00
- MLS#:
- 11993649
- Subdivision:
- Piper Glen
ADDITIONAL INFORMATION
Brand new construction in Oswego! Welcome to the Paxton at Piper Glen-one of our best-selling Smart Series homes! From the moment you pull into the driveway and walk inside, it's easy to see why this plan is so popular. With 2,157 square feet, 4 bedrooms, 2.5 bathrooms, and a 2-car garage, this 2-story plan boasts an efficient and artfully crafted design. You'll find the following rooms throughout the first floor: * Dining room * Powder bathroom * Family room * Breakfast area * Kitchen * Laundry room One of the wow factors in this plan is the open-concept area uniting the family room, breakfast area, and kitchen! Host brunch with friends in this space where some can whip up pancakes and coffee in the kitchen while others chat in the breakfast area or family room nearby. This kitchen comes with GE stainless steel appliances, a sizable corner pantry, a center island, and expansive countertop / cabinetry space. Upstairs, 3 bedrooms, the owner's suite, and a full bathroom surround the hallway. There are several ways this second floor can be personalized to be a perfect fit for your new home needs. Relaxation and luxury await in your owner's suite. The en-suite bathroom comes with a dual-bowl vanity, a spacious tiled shower, and a long walk-in closet. Rounding out this home is a full basement with a rough-in for a future bathroom. Broker must be present at clients first visit to any M/I Homes community. *Photos and Virtual Tour are of a model home, not subject home* Lot 16
$699,900
870 Simons Road Oswego, IL 60543
- Type:
- Land
- Sq.Ft.:
- n/a
- Status:
- Active
- Beds:
- n/a
- Lot size:
- 5 Acres
- Baths:
- MLS#:
- 11993534
ADDITIONAL INFORMATION
A rare opportunity to purchase a prime 5 acre parcel. Located on the busy Simons Road and the Timber Wood Way street entrance to the Grande Park Subdivision. This corner lot lays perfect for your so many different ventures. Right across the street from the Oswego Fire Department and the Oswego Park District owns the adjoining land to the west of this. A fast growing area at the edge of Plainfield and Oswego offers so many options. The great proportions of the land just add the appeal. Check this one out.
$547,240
616 Rhinebeck Way Oswego, IL 60543
- Type:
- Single Family
- Sq.Ft.:
- 2,612
- Status:
- Active
- Beds:
- 4
- Year built:
- 2024
- Baths:
- 3.00
- MLS#:
- 11989294
- Subdivision:
- Hudson Pointe
ADDITIONAL INFORMATION
BRAND NEW UNDER CONSTRUCTION IN EXCITING TOP-SELLING COMMUNITY, HUDSON POINTE! The Galveston is a best seller, great for entertaining and everyday life. You are greeted by an airy 2 story foyer and open living and dining rooms. The chef's kitchen features a spacious island with seating and is open to the family room. The study is tucked off to the back of the home..perfect for a home office, play room, or guest room. Upstairs, the owner's suite is the perfect place to unwind and features a spa-like bath and large walk-in closet. All bedrooms are generous in size. Home also features a FULL WALKOUT BASEMENT W/ ROUGHED IN PLUMBING, 3 car garage, and Smart Home Technology! Don't miss the chance to get a BRAND NEW HOME WITH A WARRANTY in a sought-after Oswego location close to shopping, dining, and acclaimed 308 schools! Homesite 39 **Photos are of a similar model**


© 2024 Midwest Real Estate Data LLC. All rights reserved. Listings courtesy of MRED MLS as distributed by MLS GRID, based on information submitted to the MLS GRID as of {{last updated}}.. All data is obtained from various sources and may not have been verified by broker or MLS GRID. Supplied Open House Information is subject to change without notice. All information should be independently reviewed and verified for accuracy. Properties may or may not be listed by the office/agent presenting the information. The Digital Millennium Copyright Act of 1998, 17 U.S.C. § 512 (the “DMCA”) provides recourse for copyright owners who believe that material appearing on the Internet infringes their rights under U.S. copyright law. If you believe in good faith that any content or material made available in connection with our website or services infringes your copyright, you (or your agent) may send us a notice requesting that the content or material be removed, or access to it blocked. Notices must be sent in writing by email to [email protected]. The DMCA requires that your notice of alleged copyright infringement include the following information: (1) description of the copyrighted work that is the subject of claimed infringement; (2) description of the alleged infringing content and information sufficient to permit us to locate the content; (3) contact information for you, including your address, telephone number and email address; (4) a statement by you that you have a good faith belief that the content in the manner complained of is not authorized by the copyright owner, or its agent, or by the operation of any law; (5) a statement by you, signed under penalty of perjury, that the information in the notification is accurate and that you have the authority to enforce the copyrights that are claimed to be infringed; and (6) a physical or electronic signature of the copyright owner or a person authorized to act on the copyright owner’s behalf. Failure to include all of the above information may result in the delay of the processing of your complaint.
Oswego Real Estate
The median home value in Oswego, IL is $445,000. This is higher than the county median home value of $313,100. The national median home value is $338,100. The average price of homes sold in Oswego, IL is $445,000. Approximately 86.81% of Oswego homes are owned, compared to 12.53% rented, while 0.66% are vacant. Oswego real estate listings include condos, townhomes, and single family homes for sale. Commercial properties are also available. If you see a property you’re interested in, contact a Oswego real estate agent to arrange a tour today!
Oswego, Illinois has a population of 34,324. Oswego is more family-centric than the surrounding county with 42.89% of the households containing married families with children. The county average for households married with children is 42.61%.
The median household income in Oswego, Illinois is $106,790. The median household income for the surrounding county is $101,816 compared to the national median of $69,021. The median age of people living in Oswego is 39.3 years.
Oswego Weather
The average high temperature in July is 83.8 degrees, with an average low temperature in January of 14.8 degrees. The average rainfall is approximately 38.8 inches per year, with 29.6 inches of snow per year.
