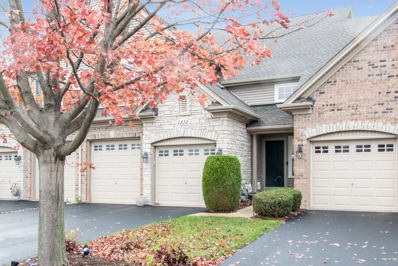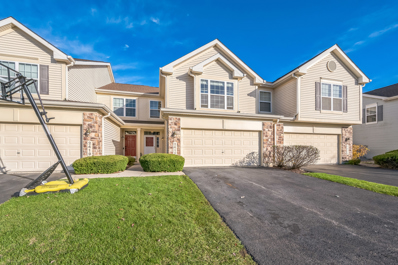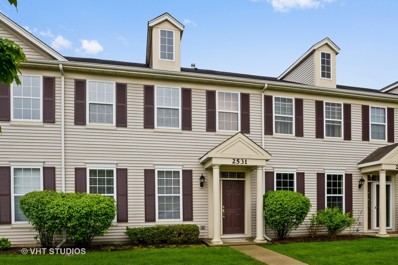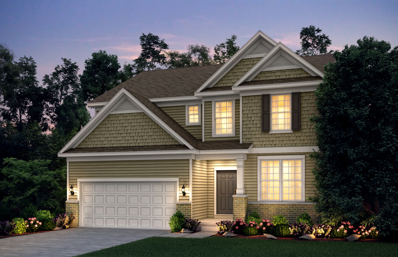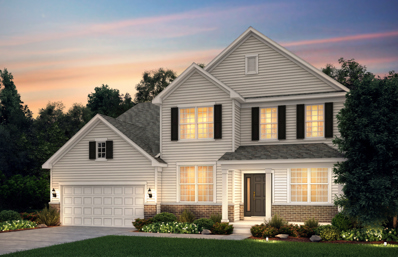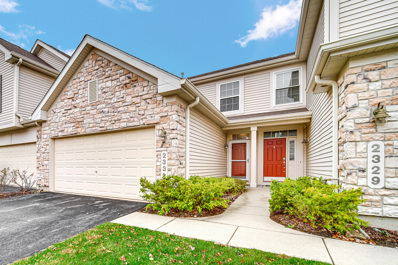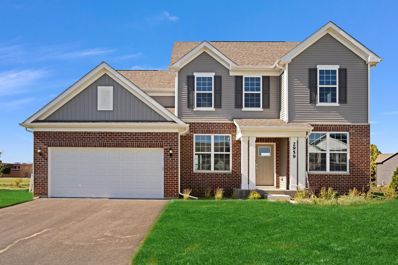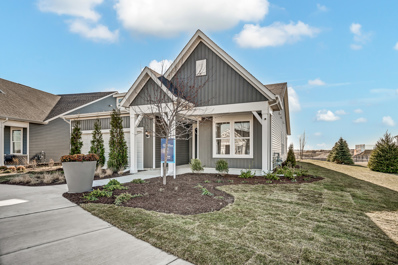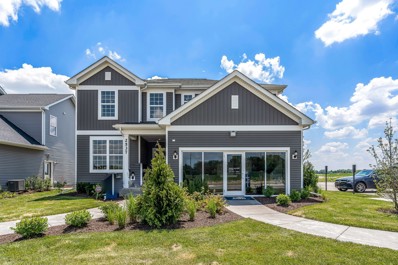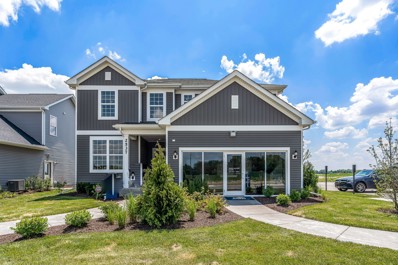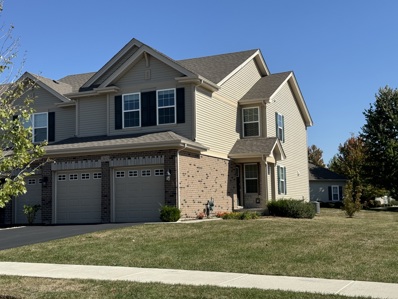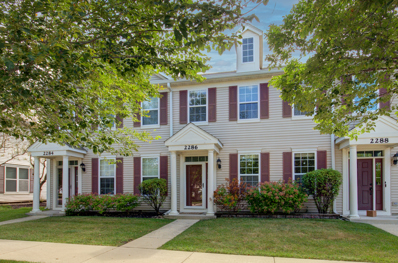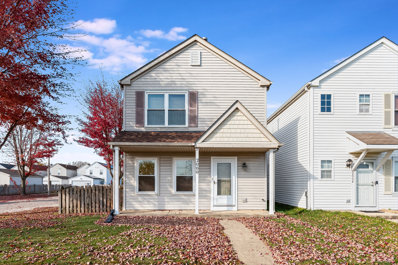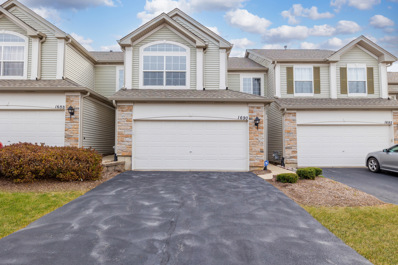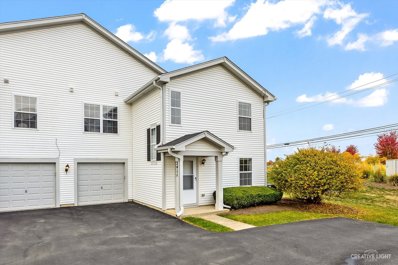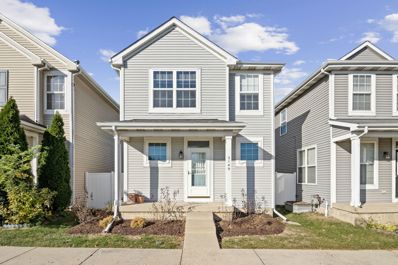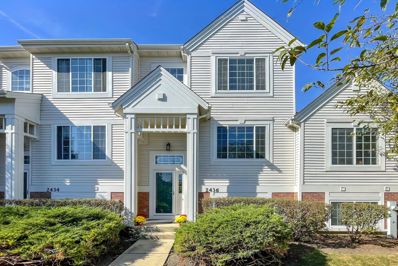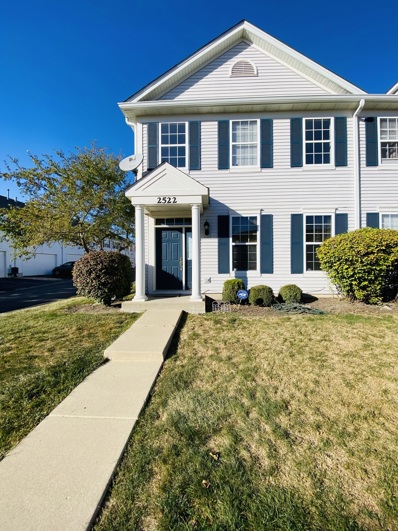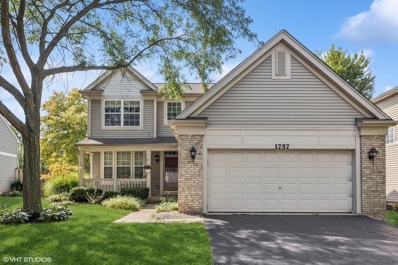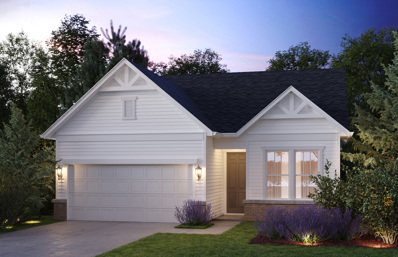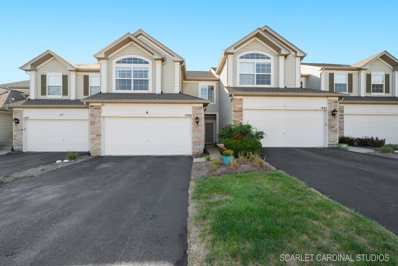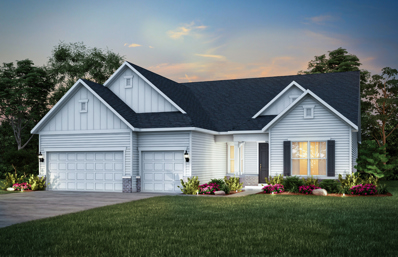Aurora IL Homes for Rent
The median home value in Aurora, IL is $315,000.
This is
higher than
the county median home value of $310,200.
The national median home value is $338,100.
The average price of homes sold in Aurora, IL is $315,000.
Approximately 63.66% of Aurora homes are owned,
compared to 31.75% rented, while
4.59% are vacant.
Aurora real estate listings include condos, townhomes, and single family homes for sale.
Commercial properties are also available.
If you see a property you’re interested in, contact a Aurora real estate agent to arrange a tour today!
- Type:
- Single Family
- Sq.Ft.:
- 2,085
- Status:
- NEW LISTING
- Beds:
- 3
- Year built:
- 2005
- Baths:
- 3.00
- MLS#:
- 12208596
ADDITIONAL INFORMATION
Welcome to this stunning 2 story townhome. This home features an open floor plan with 2 story family room, hardwood flooring, spacious kitchen with granite countertops, 3 bedrooms and a spacious loft. The master suite is on the first floor. It has a walk in closet and master bath with double vanity and separate shower. Upstairs features 2 large bedrooms with a Jack and Jill bathroom and a loft space. Great location for families in Oswego 308 school district. The home also resides near I88, METRA station, shopping, dining and more.
- Type:
- Single Family
- Sq.Ft.:
- 1,611
- Status:
- NEW LISTING
- Beds:
- 3
- Year built:
- 2003
- Baths:
- 3.00
- MLS#:
- 12201821
- Subdivision:
- Georgetown Commons
ADDITIONAL INFORMATION
Fully renovated, new flooring, new Kitchen, freshly painted, MONTHLY WATER AND SEWER INCLUDED IN HOA. Elegant, bright, beautiful well maintained home, in the sought after Georgetown Commons subdivision. New Stainless steel kitchen appliances. This 3 bed, 2.1 bath, open floor plan is Bathed in Sunlight with soaring vaulted ceiling, cozy gas fireplace and open floor plan! Spacious Kitchen includes an abundance of Cabinetry with a Lazy Susan. The H-U-G-E Master Suite features a Large Sitting Area, Walk-in Closet & Luxury Master Bath with Separate Shower, Soaking Tub and Double Bowl Vanity. New Roof 2021. Walking distance to a park, close to Metra & I88! Award-winning Oswego School District #308. Minutes from Naperville dining, shopping & entertainment.
- Type:
- Single Family
- Sq.Ft.:
- 1,532
- Status:
- NEW LISTING
- Beds:
- 3
- Year built:
- 2003
- Baths:
- 3.00
- MLS#:
- 12206751
- Subdivision:
- Washington Square
ADDITIONAL INFORMATION
AVAIALABLE IMMEDIATELY!! FRESHLY PAINTED !! Walk to the neighborhood park, park-n-ride close by !! Immaculate 3-bedroom plus loft town home with 2.1 bath and attached 2 car garage in Washington Square subdivision. Sharp kitchen w/stone back-splash, pantry. Versatile loft space for your office/play/craft. Master Suite with private bath and walk in closet. Pictures are from prior to the tenant moving into the unit. Neutral paint and carpeting, excellent location, an interior lot and READY TO MOVE IN !!
- Type:
- Single Family
- Sq.Ft.:
- 2,391
- Status:
- NEW LISTING
- Beds:
- 4
- Year built:
- 2024
- Baths:
- 3.00
- MLS#:
- 12206594
- Subdivision:
- Lincoln Crossing
ADDITIONAL INFORMATION
Welcome to Lincoln Crossing, a beautiful, family-friendly community offering spacious two-story homes designed with modern living in mind. The Newberry, a thoughtfully designed open-concept home that's perfect for entertaining, relaxation, and everyday living. This home is ready for a quick close- if you're looking to settle into a new home before the holiday season, The Newberry at Lincoln Crossing is ready for you! The Newberry boasts a spacious and inviting Great Room that seamlessly flows into the casual dining area and kitchen. Whether you're hosting friends and family or enjoying quiet evenings, this space is designed for comfort and ease. The heart of the home, the kitchen is every cook's dream. It features a large island with seating, stainless steel appliances, 42" cabinets, and sleek quartz countertops. There's plenty of space for meal prep, cooking, and entertaining. After a busy day, retreat to your luxurious owner's suite. It includes a private bath with a double-bowl vanity, quartz counters, and a large shower, offering the perfect space to unwind and relax. Designer Features Wrought Iron and Rail Spindle Stairway adds a touch of elegance to the home. Extended Garage provides extra storage space for all your needs. Beautiful Bronze Finishes throughout the home offer a stylish, modern look. Homesite 99. Photos of similar home with some options shown that are not available at this price.
$595,700
3210 Peyton Circle Aurora, IL 60503
- Type:
- Single Family
- Sq.Ft.:
- 2,985
- Status:
- NEW LISTING
- Beds:
- 4
- Year built:
- 2024
- Baths:
- 3.00
- MLS#:
- 12204919
- Subdivision:
- Lincoln Crossing
ADDITIONAL INFORMATION
Welcome home to Lincoln Crossing, a beautiful community of two-story homes designed for families. THIS HOME IS TO BE BUILT. The Meadows Series presents the Continental, a spacious open concept layout featuring a separate formal dining room and flex space to use as you need. Enjoy your morning coffee in the bright airy sunroom. You will love entertaining family and friends in your spacious Great Room that is open to the casual dining area and kitchen. Your gourmet kitchen features SS appliances, white cabinets with quartz counters and a large island with seating. You have plenty of storage with all the cabinets and the large pantry. Picture yourself relaxing after a day of shopping or golf in your own private retreat. Your bedroom suite is tucked away for privacy and has a full bath with double bowl vanity, Quartz counters, soaking tub and a separate shower. The second floor has a large loft, perfect for family movie night or games. Think of the convenience of a 2nd floor laundry room. This Continental includes a 9' deep pour basement with bath plumbing rough-in. Photos of similar home shown with some options not available at this price. Homesite 20020.
$675,000
3191 Peyton Circle Aurora, IL 60503
- Type:
- Single Family
- Sq.Ft.:
- 3,126
- Status:
- NEW LISTING
- Beds:
- 4
- Year built:
- 2024
- Baths:
- 4.00
- MLS#:
- 12204903
- Subdivision:
- Lincoln Crossing
ADDITIONAL INFORMATION
Welcome to Lincoln Crossing, a charming community of two-story homes designed with families in mind. Introducing The Riverton, a spacious and thoughtfully designed open-concept home, perfect for modern living and entertaining. The expansive Great Room seamlessly flows into the casual dining area and kitchen, creating the perfect space for family gatherings or hosting friends. The gourmet kitchen is a chef's dream with sleek stainless steel appliances, white cabinetry, and elegant quartz countertops. A large island with seating provides ample space for meal prep or casual dining, while the butler's pantry offers extra storage and organization for all your kitchen needs. Formal dining room adds a touch of elegance to your home, perfect for dinner parties or family celebrations. The Riverton includes a versatile flex room that can be customized to suit your needs. Whether you want a home office, den, or additional bedroom, the choice is yours! After a long day, retreat to your spacious owner's suite, tucked away for privacy. The suite includes a luxurious private bath with a double-bowl vanity, soaking tub, and separate walk-in shower-your own personal spa-like retreat. Upstairs, a large loft area offers endless possibilities, whether for family movie nights, games, or a quiet reading nook. It's an ideal space for everyone to gather and unwind. Full 9-foot deep pour basement, providing plenty of room for storage or future expansion. It also includes plumbing rough-in for an additional bath, allowing you to customize this space to fit your family's needs. Homesite 20093. Photos of similar home with some options that are not available at this price.
$479,900
1956 Dunhill Lane Aurora, IL 60503
- Type:
- Single Family
- Sq.Ft.:
- n/a
- Status:
- NEW LISTING
- Beds:
- 4
- Year built:
- 2001
- Baths:
- 4.00
- MLS#:
- 12205620
ADDITIONAL INFORMATION
This stunning, move-in-ready home in the highly desirable Summerlin subdivision offers 5 bedrooms, 3.5 bathrooms, and a finished basement, providing an abundance of living space for all your needs. Upon entry, you'll be greeted by a spacious foyer filled with natural light and freshly painted walls throughout. The main level features luxury vinyl flooring in the living, dining, kitchen, and breakfast areas, while the kitchen boasts brand new custom cabinets, quartz countertops, and sleek stainless steel appliances. A cozy family room with fresh carpet and a fireplace adds a welcoming touch for cooler evenings. Upstairs, you'll find 4 spacious bedrooms, all with new carpet, and a convenient laundry room. Two beautifully updated bathrooms complete this floor. The fully finished basement is perfect for entertaining, offering a large family room, wet bar, and a private guest bedroom with a full bath. Additional highlights include a 2-car garage, a charming yard with a patio, and proximity to top-rated schools, shopping, and entertainment. Don't miss out-schedule your showing today!
- Type:
- Single Family
- Sq.Ft.:
- 1,426
- Status:
- NEW LISTING
- Beds:
- 2
- Year built:
- 2005
- Baths:
- 3.00
- MLS#:
- 12204947
- Subdivision:
- Georgetown Commons
ADDITIONAL INFORMATION
Large two bed 2.5 bath townhome with two car garage on the border of Aurora/Naperville. First-floor open layout with a foyer and coat closet. The kitchen offers a good cabinet and countertop space and 2019 appliances. The dining area leads to the outdoor patio. The second-floor laundry room with a washer and dryer was replaced in 2019, the water heater in 2018, and the HVAC system in 2022. The master retreat has a walk-in closet, and the deluxe bathroom has dual vanities, a separate tub, and a shower. The second bedroom is bright and wide. The entire unit was repainted and has new carpeting. Award-winning district#308 schools. Minutes to Naperville dining, shopping & entertainment. Move-in Ready, Quick close is ok. Investors are welcome!
$671,000
3161 Anthony Street Aurora, IL 60503
- Type:
- Single Family
- Sq.Ft.:
- 2,899
- Status:
- NEW LISTING
- Beds:
- 5
- Year built:
- 2024
- Baths:
- 4.00
- MLS#:
- 12203556
- Subdivision:
- Lincoln Crossing
ADDITIONAL INFORMATION
Welcome home to Lincoln Crossing, a beautiful community of two-story homes designed for families. Welcome to Lincoln Crossing! THIS HOME IS UNDER CONSTRUCTION BUT THERE IS STILL TIME TO SELECT YOUR DESIGNER FINISHES. The Hilltop model is an inviting and spacious home designed with both functionality and style in mind. Perfect for families who enjoy an open-concept layout, this home features generous living spaces ideal for entertaining and everyday living. The spacious Great Room flows seamlessly into the casual dining area and gourmet kitchen, and with the signature sunroom this makes it perfect for hosting gatherings. The kitchen features built-in stainless-steel appliances, a large island with seating, and ample cabinetry, including a large walk-in pantry for all your storage needs. Homesite 20092. Photos of similar home with some options shown that are not in this home or available at this price.
- Type:
- Single Family
- Sq.Ft.:
- 1,841
- Status:
- Active
- Beds:
- 2
- Year built:
- 2024
- Baths:
- 2.00
- MLS#:
- 12200922
ADDITIONAL INFORMATION
Welcome to Lincoln Prairie, our newest 55+ community. It's all about the lifestyle. We did it first, we do it best! On site amenities include a 16,000 sq. ft. center boasting an indoor and outdoor pool, fitness center, social rooms, billiards and bocce ball and more! Plus, you can shop, dine, play and explore, all within minutes from your new home. We take care of your lawn and snow removal, so you have more time to enjoy life. Our stunning ranch homes all feature open concept living plus the privacy you want. The Distinctive Series present the Mystique, an entertainers dream ranch home that is a best-selling plan! Lots of curb appeal too with the unique upgraded farm-style exterior with a covered front porch. This home comes with 9' first floor ceilings, enhanced vinyl plank flooring and luxury carpeting. You will love preparing meals in your gourmet kitchen with 42" white cabinets with Quartz counters plus SS Kitchen Aid appliances. You also have a large pantry, an oversize island and a ceramic tile backsplash. Take your morning coffee out on your covered porch. Your owner's bedroom is tucked away from the great room, so you have complete privacy, and your luxury bath has a double bowl quartz countertop, a large glass door shower with seat and tiled walls. There is a flex room with double-doors that you can use as a den, office or 3rd bedroom - your choice! The Mystique is 1841 sq. ft and includes a covered patio, 2 bedrooms, 2 full baths and a spacious flex room with double doors. There is a laundry sink in the laundry room. You have a 2-car garage with 10' x 15' extra storage area! Perfect for a golf cart, workshop or an extra vehicle. Photos of similar model shown with some options not included at this price. Homesite 214.
- Type:
- Single Family
- Sq.Ft.:
- 2,391
- Status:
- Active
- Beds:
- 3
- Year built:
- 2024
- Baths:
- 3.00
- MLS#:
- 12203363
- Subdivision:
- Lincoln Crossing
ADDITIONAL INFORMATION
Welcome home to Lincoln Crossing, a beautiful new community of two-story homes designed for families. THIS HOME IS TO BE BUILT. The Meadows Series offers you the Newberry, an open concept layout where you will love entertaining family and friends in your spacious Great Room that is open to the casual dining area and kitchen. Your dream kitchen features a large island with seating and built-in SS appliances and granite counters. You have plenty of storage with all the cabinets and the large pantry. Your main floor has a flex space that you can use as an office, den or bedroom - your choice. Picture yourself relaxing after a day of shopping or golf in your spacious owner's suite with private full bath with tub, double bowl vanity with quartz counter and separate shower. The second floor has a large loft, perfect for family movie night or games. We offer additional beautiful options and finishes you can select to make this your dream home. Homesite 110. Photos of similar home shown with options not included in this price. THIS HOME IS TO BE BUILT.
$550,000
2941 Red Rose Road Aurora, IL 60503
- Type:
- Single Family
- Sq.Ft.:
- 2,391
- Status:
- Active
- Beds:
- 3
- Year built:
- 2024
- Baths:
- 3.00
- MLS#:
- 12203357
- Subdivision:
- Lincoln Crossing
ADDITIONAL INFORMATION
Welcome home to Lincoln Crossing, a beautiful new community of two-story homes designed for families. THIS HOME IS TO BE BUILT. The Meadows Series offers you the Newberry, an open concept layout where you will love entertaining family and friends in your spacious Great Room that is open to the casual dining area and kitchen. Your dream kitchen features a large island with seating and SS appliances. You have plenty of storage with all the cabinets and the large pantry. Your main floor has a flex space that you can use as an office, den or bedroom - your choice. Picture yourself relaxing after a day of shopping or golf in your spacious owner's suite with private full bath with double bowl vanity and quartz counters plus a large shower. The second floor has a large loft, perfect for family movie night or games. We offer many beautiful options and finishes you can select to make this your dream home. Homesite 23. Photos of similar home shown with options not included in this price. THIS HOME IS TO BE BUILT.
- Type:
- Single Family
- Sq.Ft.:
- 1,794
- Status:
- Active
- Beds:
- 3
- Year built:
- 2022
- Baths:
- 3.00
- MLS#:
- 12201968
- Subdivision:
- Deerbrook Place
ADDITIONAL INFORMATION
BEAUTIFUL, BRIGHT (AND ALMOST NEW...2022) PRIVATE, END UNIT TOWNHOME OFFERS 3 SPACIOUS BEDROOMS PLUS UPSTAIRS LOFT, 2.5 BATHS, LARGE MASTER BEDROOM CLOSET, FULL FINISHED BASEMENT, 2-CAR GARAGE, OPEN MODERN KITCHEN COMBO W/FAMILY ROOM. 2ND FLOOR LAUNDRY ROOM. IMMEDIATE POSSESSION. GET A LOOK TODAY!
- Type:
- Single Family
- Sq.Ft.:
- 1,428
- Status:
- Active
- Beds:
- 2
- Year built:
- 2004
- Baths:
- 2.00
- MLS#:
- 12201511
- Subdivision:
- Washington Square
ADDITIONAL INFORMATION
You have NEVER seen a townhouse quite like this one!!! This is the BEST value in the desirable Oswego 308 School District! Almost everything is new...the flooring, the granite, the paint...and SO MUCH MORE. The oversized living room has tons of natural light and is open to the dining room and kitchen. Storage galore in your primary suite...with TWO closets! The loft is H_U_G_E and the projector, screen and speakers stay! Convenient 2nd floor laundry and an extra large closet offers more storage than you will see in any other unit. 2 car attached garage and ALL appliances stay! Never shovel snow or mow grass again...and a LOW monthly assessment. STOP RENTING and buy this amazing home today!!!
- Type:
- Single Family
- Sq.Ft.:
- 1,640
- Status:
- Active
- Beds:
- 3
- Year built:
- 2001
- Baths:
- 3.00
- MLS#:
- 12200822
- Subdivision:
- Country Walk
ADDITIONAL INFORMATION
THIS IS IT ! WELL MAINTAINED 1640 SQUARE FOOT, 3 BEDROOM, 2.1 BATH 2 STORY HOME IN COUNTRY WALK OF AURORA! CORNER LOT, FENCED YARD, 2 CAR GARAGE, COVERED FRONT PORCH TOO! 17X14 PRIMARY BEDROOM WITH PRIVATE BATH AND WALK IN CLOSET, LOFT AREA GREAT FOR COMPUTER DESK OR GAMING, NEW ROOF AND NEWER AC TOO! OSWEGO EAST DISTRICT #308 HIGH SCHOOL! WALKING TRAIL JUST STEPS AWAY! CLOSE TO SHOPPING, DINING, ENTERTAINMENT, DON'T MISS OUT!
- Type:
- Single Family
- Sq.Ft.:
- 1,744
- Status:
- Active
- Beds:
- 3
- Lot size:
- 0.17 Acres
- Year built:
- 2001
- Baths:
- 3.00
- MLS#:
- 12198527
ADDITIONAL INFORMATION
THIS IS THE ONE ~ You'll LOVE Coming HOME. Move in & enjoy ~ NO WORK TO DO! Super Curb Appeal ~ Welcoming Porch with Swing to enjoy morning coffee or an evening beverage. Inside, everything is OPEN & FRESHLY PAINTED in today's neutral color palette with new white blinds already in place. Classic & durable, REAL HARDWOOD FLOORS throughout the ENTIRE 1ST FLOOR complement any decor. MULTIPLE LIVING SPACES give you options to SPREAD OUT & SO MANY WINDOWS keep it LIGHT & BRIGHT. Whip up favorites in your ON TREND WHITE KITCHEN with GRANITE & STAINLESS appliances, all replaced (High-End Refrigerator 2023). DINE WITH A VIEW, as your table overlooks the WOODED, PRIVATE BACKYARD & ENTERTAINER'S DECK with FIREPIT TABLE (refinished '23). Upstairs, retreat to your PRIMARY SUITE with vaulted ceiling & UPDATED BATH 2023, WALK-IN-CLOSET & separate Water Closet for PRIVACY. Basement is perfect for your workout equipment, endless storage or ready to finish as YOU like. You'll enjoy PEACE OF MIND with a NEW ROOF & Downspouts, Summer 2023 & Some New Windows 2022. Even the GARAGE IS UPDATED: NEW DOOR, Track, Smart Motor PLUS Convenient EV Charging Outlet (240v)! Furnace/AC 2018. BUY WITH CONFIDENCE! Quiet neighborhood in the middle of everything! WALK TO ELEMENTARY, neighborhood BIKE PATH to enjoy, close to restaurants, shopping, groceries. The Holidays are at YOUR HOUSE! Make this home yours TODAY, before someone else does.
- Type:
- Single Family
- Sq.Ft.:
- 1,558
- Status:
- Active
- Beds:
- 3
- Year built:
- 2004
- Baths:
- 2.00
- MLS#:
- 12186776
- Subdivision:
- Grand Pointe Trails
ADDITIONAL INFORMATION
Beautifully Remodeled Condo in Aurora, Illinois! This stunning 3-bedroom, 1.5-bathroom condo offers a modern, move-in-ready lifestyle with updates and upgrades throughout. Step into an open-concept living and dining area highlighted by high ceilings, creating a bright, airy ambiance perfect for entertaining or relaxing. The sleek kitchen boasts granite countertops, stainless steel appliances, and ample cabinetry for all your needs. Each bedroom is generously sized, and the property includes a convenient 2-car garage. With new light fixtures and stylish touches in every room, this home seamlessly blends functionality with contemporary appeal. Situated in a desirable neighborhood, this condo is ideal for anyone seeking a refined, comfortable living space. Don't miss out on this fantastic opportunity!
$268,000
2411 Dickens Drive Aurora, IL 60503
- Type:
- Single Family
- Sq.Ft.:
- 1,366
- Status:
- Active
- Beds:
- 3
- Year built:
- 1999
- Baths:
- 3.00
- MLS#:
- 12196072
- Subdivision:
- Lakewood Valley
ADDITIONAL INFORMATION
Lovely 3BR, 2.1 Oswego Schools! This charming end unit features two stories and an attached garage. The master bedroom boasts a volume ceiling and a spacious walk-in closet. Enjoy the convenience of second-floor laundry and a generous kitchen with open area overlooking patio! All appliances are included! Community Amenities: Access to Lakewood Valley community pool Clubhouse, park, and tennis courts Recent Updates: Furnace: 2018 AC: 2022/2023 Refrigerator: 2023 Washer: 2022 Microwave: 2022 Oven Range: 2024 Dishwasher: 2024 Dryer: 2024 Kitchen Counter Quartz 2024 Extra parking available. Don't miss out on this fantastic home in a great community!
- Type:
- Single Family
- Sq.Ft.:
- 1,236
- Status:
- Active
- Beds:
- 2
- Lot size:
- 0.07 Acres
- Year built:
- 2003
- Baths:
- 3.00
- MLS#:
- 12188397
- Subdivision:
- Country Walk
ADDITIONAL INFORMATION
Welcome to your dream home! This beautifully updated 2-bedroom, 2.5-bathroom gem is the perfect blend of comfort and style. Step inside to discover a bright, inviting living space that boasts a spacious open floor plan, ideal for both relaxing and entertaining. The heart of the home is the gourmet kitchen, featuring sleek countertops, modern appliances, and ample cabinet space. Whether you're a culinary enthusiast or just enjoy casual meals, this kitchen is sure to impress! Retreat to the generous primary suite, complete with an updated ensuite bathroom that exudes tranquility. The second bedroom also offers a cozy atmosphere, perfect for guests or a home office. The full finished basement provides endless possibilities-think media room, home gym, play area or additional bedroom for a roommate or teen! Plus, the basement has a convenient full bath, it's an entertainer's paradise. Enjoy a heated 2-car garage with a 240 EV outlet and a lovely outdoor space, perfect for weekend barbecues or morning coffee. Located in a desirable neighborhood, you'll be close to parks, shopping, and dining. Don't miss your chance to own this stunning home! Recent updates include: NEW Roof 8/2024, New Landscape 9/2024, Kitchen remodeled 2021/2022 with undercabinet lighting & new back door, AC 2019, Water Heater 2018, Heated garage with 240 EV outlet, home pre-wired for home theatre, all appliances stay.
$305,000
2436 Oakfield Drive Aurora, IL 60503
- Type:
- Single Family
- Sq.Ft.:
- 1,709
- Status:
- Active
- Beds:
- 3
- Year built:
- 2003
- Baths:
- 3.00
- MLS#:
- 12194720
- Subdivision:
- Ogden Pointe At The Wheatlands
ADDITIONAL INFORMATION
Welcome to this stunning townhome, perfectly situated in the sought-after Oswego School District 308. With 3 spacious bedrooms and 2.5 beautifully updated bathrooms, this property is the epitome of comfort and style. Step inside to discover a bright and open family room, ideal for gatherings and relaxation. The large kitchen features a convenient eat-in dining area, perfect for casual meals or entertaining guests. This townhome also includes an attached 2-car garage, offering both convenience and additional storage space. Located just minutes from shopping, schools, dining, and more, this property offers the perfect blend of tranquility and accessibility. Notable features: Energy efficient heat pump, air conditioner, furnace and hot water heater are less than a year old. This well maintained townhome is being sold as-is. Don't miss your chance to make this gorgeous townhome yours. It won't last long!
- Type:
- Single Family
- Sq.Ft.:
- 1,198
- Status:
- Active
- Beds:
- 2
- Year built:
- 2003
- Baths:
- 3.00
- MLS#:
- 12192060
ADDITIONAL INFORMATION
Step into this move-in ready end unit townhome offering the perfect blend of comfort, style, and convenience. Located in a sought-after, peaceful, and well-maintained neighborhood, this home features 2 spacious bedrooms, 2.5 bathrooms, and thoughtful upgrades throughout. The bright, sun-filled living room flows seamlessly into the dining area, making it ideal for entertaining or enjoying quiet evenings. The kitchen is equipped with ample cabinetry, sleek countertops, and stainless-steel appliances-perfect for culinary enthusiasts. The additional loft space offers flexibility as a home office, reading nook, or play area. The spacious master bedroom includes an en-suite bathroom for your comfort. You'll be just minutes from top-rated schools, shopping, dining, and entertainment options. Don't miss your chance to own this gem. Schedule your showing today!
$374,900
1757 Melbourne Lane Aurora, IL 60503
- Type:
- Single Family
- Sq.Ft.:
- 1,802
- Status:
- Active
- Beds:
- 3
- Lot size:
- 0.16 Acres
- Year built:
- 1999
- Baths:
- 3.00
- MLS#:
- 12190969
- Subdivision:
- Wheatlands
ADDITIONAL INFORMATION
SELLER OFFERING 5,000 DOLLAR CLOSING CREDIT! Welcome to this 3 bed, 2.5 bath, 2 car attached garage home in Wheatlands Subdivision! Step inside your highly desired two story entry way. The main floor includes your living room, dining room, kitchen, powder room, family room/kitchen/breakfast nook combo, and laundry. Upstairs you'll find 3 beds and 2 full baths. The basement is ready for your finishing ideas. Oswego School district 308! New furnace and A/C August 2024, brand new carpet and paint!
- Type:
- Single Family
- Sq.Ft.:
- 1,502
- Status:
- Active
- Beds:
- 2
- Year built:
- 2024
- Baths:
- 2.00
- MLS#:
- 12183195
ADDITIONAL INFORMATION
Welcome to Lincoln Prairie, our newest 55+ community. It's all about the lifestyle. We did it first, we do it best! On site amenities include a 16,000 sq. ft. center boasting an indoor and outdoor pool, fitness center, social rooms, billiards and bocce ball and more! Plus, you can shop, dine, play and explore, all within minutes from your new home. We take care of your lawn and snow removal, so you have more time to enjoy life. Our stunning ranch homes all feature open concept living with the privacy you want. The Scenic Series present the Vista, a gorgeous one level home with an open concept plan. This home comes with 9' first floor ceilings, enhanced vinyl plank flooring and luxury carpeting. You will love preparing meals in your gourmet kitchen with SS appliances, an oversize island with pendant lights and a tile backsplash. More kitchen storage in your pantry! Your owner's bedroom suite is tucked away from the great room, so you have complete privacy and has a large walk-in closet. Your luxury bath has a double bowl quartz countertop and glass door shower. The second bedroom is convenient to a second full bath. You also have a fully sodded homesite plus a landscaping package. Homesite 146. Photos of similar home shown with some options not available at this price. You can still select your own exciting options and beautiful finishes!
- Type:
- Single Family
- Sq.Ft.:
- 1,531
- Status:
- Active
- Beds:
- 2
- Year built:
- 2004
- Baths:
- 2.00
- MLS#:
- 12175013
- Subdivision:
- Grand Pointe Trails
ADDITIONAL INFORMATION
Welcome home! This beautifully bright and airy Aurora townhome is a gem for those looking to live in a prime suburban locale! Upon entering, new owners will enjoy a wonderfully spacious, open-concept floor plan offering two-story living room with large western-facing windows for tons of natural lighting and an adjacent dining space. These living spaces lead to a large kitchen hosting plenty of cabinet and counter space, a full complement of appliances, and a ceiling fan for additional comfort. The main floor also offers fresh interior paint; newly installed luxury vinyl flooring; a conveniently located half bath; laundry space; and doors in the dining space that open to a cozy patio. Upstairs, a loft can easily be used as a home office, additional living space, or storage! New owners can also revel in a primary bedroom with a walk-in closet; a beautifully renovated second bedroom with additional luxury vinyl flooring and a shiplap accent wall; and a shared full bath that can be converted into two separate spaces should the owners wish! This home comes complete with smart home upgrades including a smart thermostat and RING doorbell for a touch of added luxury. Ideally located just minutes from the highway and all the shopping, dining, and entertainment both Aurora and Oswego have to offer! You won't want to miss your chance to own this impeccably maintained townhome!
- Type:
- Single Family
- Sq.Ft.:
- 2,421
- Status:
- Active
- Beds:
- 2
- Year built:
- 2024
- Baths:
- 3.00
- MLS#:
- 12182808
ADDITIONAL INFORMATION
Welcome to Lincoln Prairie, our newest 55+ community. It's all about the lifestyle. We did it first, we do it best! On site amenities include a 16,000 sq. ft. center boasting an indoor and outdoor pool, fitness center, social rooms, billiards and bocce ball and more! Plus, you can shop, dine, play and explore, all within minutes from your new home. We take care of your lawn and snow removal, so you have more time to enjoy life. Our stunning ranch homes all feature open concept living with the privacy you want. THIS HOME IS TO BE BUILT. Welcome to the Stellar, a gracious one level home with spacious living areas. This home comes with 9' first floor ceilings, enhanced vinyl plank flooring and luxury carpeting. You will love preparing meals in your gourmet kitchen with built-in Whirlpool SS appliances, 42" upper cabinets, a large pantry and an oversize island, all with Quartz or granite counters. Your kitchen is upgraded with soft close drawers, cabinet doors and pull-out trays for lower cabinets plus a pull-out cabinet for garbage and recycling bins. Take your morning coffee out on your covered porch. Your owner's bedroom is tucked away from the great room, so you have complete privacy, and your luxury bath has a double bowl quartz countertop and separate walk-in tiled shower. You have two walk-in closets! See yourself relaxing in your flex room, that you can use as a den, office or dining room - your choice! There is one additional bedroom, perfect for family or guests with its own private full bath. Your 3-car garage has plenty of storage. Homesite 523. Designer features include a tray ceiling at the Great Room, French doors at the flex room and upgraded exterior front.


© 2024 Midwest Real Estate Data LLC. All rights reserved. Listings courtesy of MRED MLS as distributed by MLS GRID, based on information submitted to the MLS GRID as of {{last updated}}.. All data is obtained from various sources and may not have been verified by broker or MLS GRID. Supplied Open House Information is subject to change without notice. All information should be independently reviewed and verified for accuracy. Properties may or may not be listed by the office/agent presenting the information. The Digital Millennium Copyright Act of 1998, 17 U.S.C. § 512 (the “DMCA”) provides recourse for copyright owners who believe that material appearing on the Internet infringes their rights under U.S. copyright law. If you believe in good faith that any content or material made available in connection with our website or services infringes your copyright, you (or your agent) may send us a notice requesting that the content or material be removed, or access to it blocked. Notices must be sent in writing by email to [email protected]. The DMCA requires that your notice of alleged copyright infringement include the following information: (1) description of the copyrighted work that is the subject of claimed infringement; (2) description of the alleged infringing content and information sufficient to permit us to locate the content; (3) contact information for you, including your address, telephone number and email address; (4) a statement by you that you have a good faith belief that the content in the manner complained of is not authorized by the copyright owner, or its agent, or by the operation of any law; (5) a statement by you, signed under penalty of perjury, that the information in the notification is accurate and that you have the authority to enforce the copyrights that are claimed to be infringed; and (6) a physical or electronic signature of the copyright owner or a person authorized to act on the copyright owner’s behalf. Failure to include all of the above information may result in the delay of the processing of your complaint.
