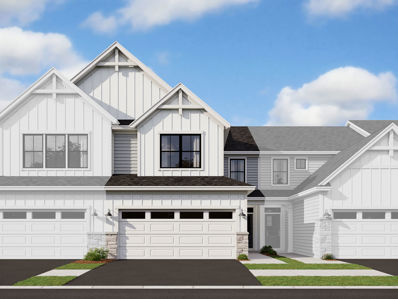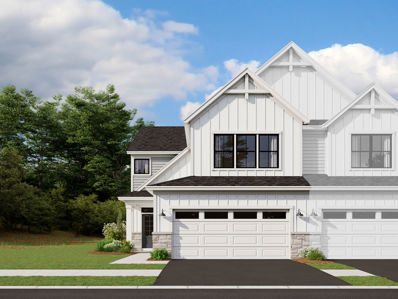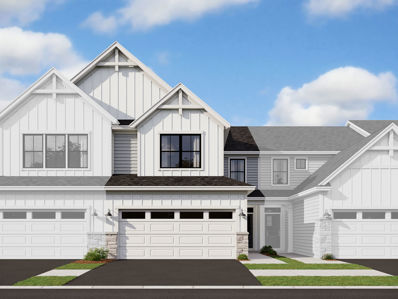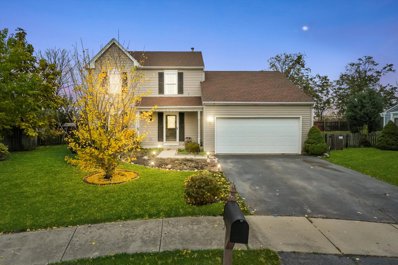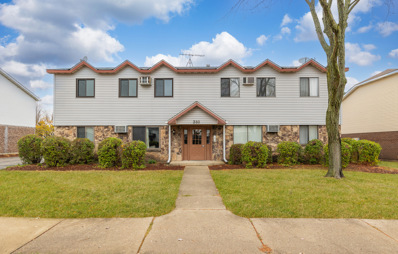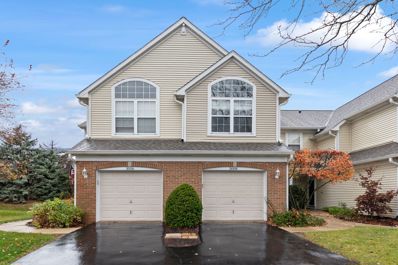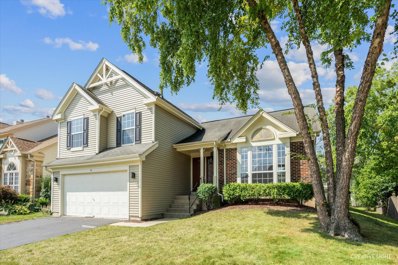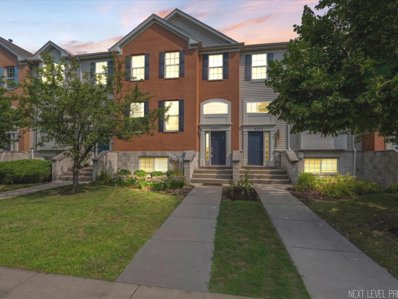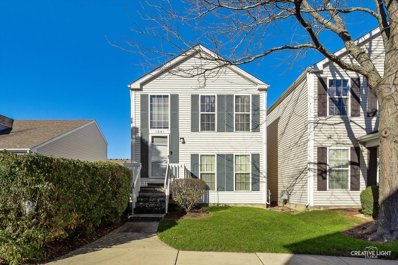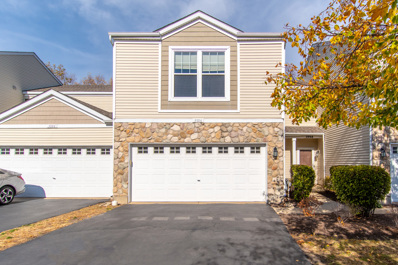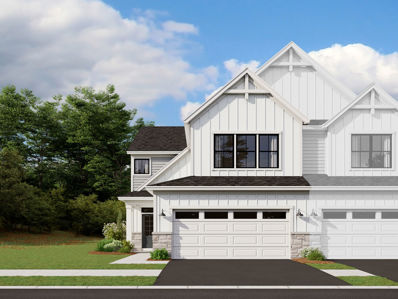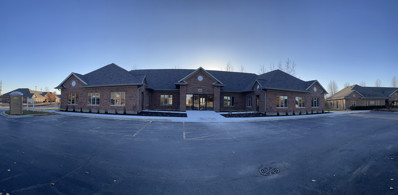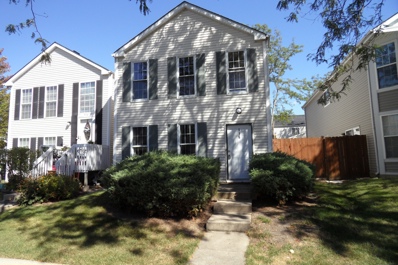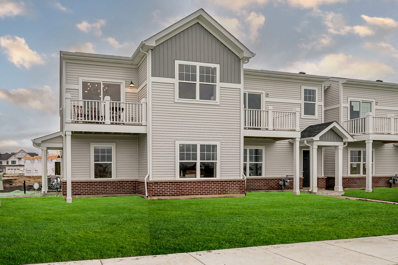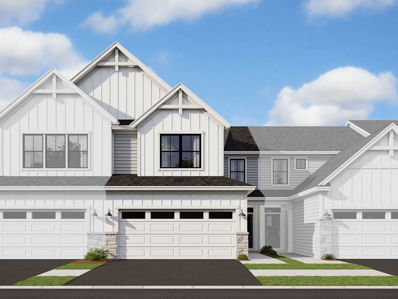Aurora IL Homes for Rent
The median home value in Aurora, IL is $315,000.
This is
higher than
the county median home value of $310,200.
The national median home value is $338,100.
The average price of homes sold in Aurora, IL is $315,000.
Approximately 63.66% of Aurora homes are owned,
compared to 31.75% rented, while
4.59% are vacant.
Aurora real estate listings include condos, townhomes, and single family homes for sale.
Commercial properties are also available.
If you see a property you’re interested in, contact a Aurora real estate agent to arrange a tour today!
- Type:
- Single Family
- Sq.Ft.:
- 1,360
- Status:
- NEW LISTING
- Beds:
- 3
- Year built:
- 2020
- Baths:
- 3.00
- MLS#:
- 12196735
ADDITIONAL INFORMATION
Located in the charming Celebration Subdivision and built by Bigelow Homes, this meticulously maintained 3-bedroom, 2.1-bathroom home is a true gem waiting to be discovered. Step inside and experience an open floor plan designed for seamless entertaining, complete with a bright kitchen featuring sleek stainless steel appliances and a cozy dining area perfect for intimate gatherings. The second floor hosts three spacious bedrooms, including a serene master suite with its own private bath, promising restful nights and quiet mornings. Outside, a beautifully landscaped backyard sanctuary, fully fenced for privacy, invites you to unwind and savor moments of peace. Additional highlights include a 2-car garage and a prime location off Farnsworth, offering easy access to shopping, the train, and expressways. PLUS enjoy green living with included solar panels already installed. This enchanting community radiates pride of ownership-don't miss the chance to make this magical retreat your forever home! ***lot dimensions estimated... see attached printout from assessor
- Type:
- Single Family
- Sq.Ft.:
- 1,781
- Status:
- NEW LISTING
- Beds:
- 3
- Year built:
- 2024
- Baths:
- 3.00
- MLS#:
- 12208065
- Subdivision:
- Chelsea Manor
ADDITIONAL INFORMATION
Welcome to Better, Welcome to the Braeden! Lot 2.04
- Type:
- Single Family
- Sq.Ft.:
- 2,025
- Status:
- NEW LISTING
- Beds:
- 3
- Year built:
- 2024
- Baths:
- 3.00
- MLS#:
- 12207945
- Subdivision:
- Chelsea Manor
ADDITIONAL INFORMATION
Welcome to the Campbell! This spacious home will surely exceed your expectations. This Campbell home includes three bedrooms, two-and-a-half bathrooms, a basement with rough-in and a two-car garage. Take a look inside! Open and full of light, the great room is surrounded by windows, and at over 25 feet deep, you couldn't ask for a better open-concept design. A large kitchen with plenty of cabinetry and counter space will allow you to be the executive chef in your new home. A large kitchen pantry, a powder room, and an oversized two-car garage are all included on the first floor. When you're ready to call it a night, walk into your large owner's suite with its own en-suite bathroom and a huge walk-in closet. The en-suite bathroom is equipped with a dual sink vanity, and oversized tiled shower. In the hallway, you'll find the second-floor laundry room behind double doors as well as a full bathroom, and the secondary bedrooms. Rounding out this home is a full basement with a rough-in for a future bathroom. *Photos and Virtual Tour are of a model home, not subject home* Broker must be present at clients first visit to any M/I Homes community. Lot 22.04
- Type:
- Single Family
- Sq.Ft.:
- 1,781
- Status:
- NEW LISTING
- Beds:
- 3
- Year built:
- 2024
- Baths:
- 3.00
- MLS#:
- 12207918
- Subdivision:
- Chelsea Manor
ADDITIONAL INFORMATION
Welcome to the Braeden, one of our most popular floorplans! This home includes three bedrooms, two-and-a-half bathrooms, a basement with rough-in and a two-car garage. As you enter your front door, you have a spacious foyer that feels even larger thanks to the nine-foot ceilings and open site line to the rest of the main floor. This home is full of "wow" factors. From the stunning kitchen that overlooks the large great room to the breakfast area with a view of the patio, you'll never want to leave. The walk-in pantry combined with ample cabinet space makes this kitchen a chef's dream. When it's time to unwind, head upstairs to your relaxing living spaces. The owner's suite is spacious enough to hold a king-size bed and a seating area, making it a true retreat! Your owner's en-suite includes a tiled shower, dual sink vanity, and walk-in closet. With the large second-floor laundry room, you can do laundry without ever leaving upstairs. This floor also includes the secondary bedrooms and a hall bathroom. Rounding out this home is a full basement with a rough-in for a future bathroom. *Photos and Virtual Tour are of a model home, not subject home* Broker must be present at clients first visit to any M/I Homes community. Lot 22.02
$497,900
787 Teasel Lane Aurora, IL 60504
- Type:
- Single Family
- Sq.Ft.:
- 2,028
- Status:
- NEW LISTING
- Beds:
- 4
- Year built:
- 1999
- Baths:
- 3.00
- MLS#:
- 12206847
- Subdivision:
- Thatchers Grove
ADDITIONAL INFORMATION
Incredible & Beautiful 4 Bedroom Home with ALL New Flooring and Paint. You won't believe the Location and Upgrades! Kitchen has Stainless Steel Appliances and a large Seperate Dining room is Available. Amazingly Popular Naperville District 204 Schools! Home Featuring Bright & Open Floor plan. Master Bedroom features a large Walk-in Closet and it's own Master Bathroom. 3 Additional Spacous Bedrooms with the Convenience of a Laundry area on 2nd Floor. All new flooring on both levels. Beautiful vinyl wood flooring on main level. New carpet on 2nd level in 4 bedrooms. Vinyl flooring in 2.5 baths. Awesome new paint in ALL rooms of Interior and ALL exterior. WOW! Take a look at the Large Fenced Yard and Brand New Deck. Fabulous Access to ALL Interstates, Shopping, Eateries, Recreation, Parks and Dining! Home is just Footsteps to the Middle School and Day Care Facilities. Large Basement is Awaiting your Ideas for Finishes and Extremely Spacous for a Recreational Area, Play Area and Tons of Storage, Including a Crawl Space for all your Storage Needs. Make your appointment Immediately to see this Incredible Home! Just in Time to Move in Just before the Holidays!
$329,900
2970 Pineland Court Aurora, IL 60504
- Type:
- Single Family
- Sq.Ft.:
- 1,504
- Status:
- NEW LISTING
- Beds:
- 3
- Year built:
- 1990
- Baths:
- 2.00
- MLS#:
- 12206604
ADDITIONAL INFORMATION
Welcome to this inviting single-family home in a quiet cul-de-sac located at 2970 Pineland Ct, Aurora, IL 60504. This residence is thoughtfully designed for comfort and functionality, featuring a spacious main level that includes a cozy living room, a formal dining room perfect for gatherings, a convenient powder room, a well-appointed kitchen, and a welcoming family room. Upstairs, you'll find three comfortable bedrooms, including a full bathroom, providing privacy and a retreat-like feel. The home also boasts a 2-car attached garage, offering ample space for storage and convenience. One of the highlights is the large fenced-in yard-ideal for outdoor entertaining, gardening, or just relaxing in your own private oasis. Plus, this property is part of the highly acclaimed Waubonsie Valley High School district, known for its excellent academic programs. Whether you're a first-time buyer or looking for your forever home, this property is ready to welcome you. Don't miss the chance to make this beautiful house your new home! Home Sold As-IS.
- Type:
- Single Family
- Sq.Ft.:
- 1,380
- Status:
- NEW LISTING
- Beds:
- 3
- Year built:
- 2005
- Baths:
- 2.00
- MLS#:
- 12201742
- Subdivision:
- Hometown
ADDITIONAL INFORMATION
Enjoy maintenance free living in this ideal starter home with a sunny, open and airy concept featuring 3 spacious bedrooms and 2 full baths! Lovely laminate flooring throughout the main living room, dining room and kitchen! The large kitchen has SS appliances, ample cabinetry and backsplash. Two bedrooms and a full bath round out the main level. Downstairs is a sunny office/den and a 3rd bedroom ensuite with full bath! Step outside to your private, extra large lawn area that is completely fenced in for your privacy! Convenient attached 2 car garage. This popular subdivision has it's own school and is so close to Rush Copley hospital, shopping, Sam's Club, mall, public and school bus stops and I-88! A lovely place to call HOME!! See it before it's SOLD!!
- Type:
- Single Family
- Sq.Ft.:
- 1,013
- Status:
- NEW LISTING
- Beds:
- 2
- Year built:
- 1984
- Baths:
- 2.00
- MLS#:
- 12198765
ADDITIONAL INFORMATION
Check out the 3D Tour & Photos of this 2 Bedroom, 2 Bathroom 1/2 Duplex. Home is light and bright, freshly painted, and move-in ready! Living Room has vaulted ceiling and walls of windows. Large eat-in Kitchen with access to patio and fenced back yard. In unit washer and dryer. Primary Bedroom with attached full bathroom. 2 car attached garage. New roof in 2024. Excellent 204 School District. Conveniently located near schools, parks, shopping dining, Metra train station, and interstate.
- Type:
- Single Family
- Sq.Ft.:
- 877
- Status:
- NEW LISTING
- Beds:
- 2
- Year built:
- 1981
- Baths:
- 1.00
- MLS#:
- 12204529
ADDITIONAL INFORMATION
This beautifully updated two-bedroom, one-bath condo offers a fantastic opportunity for first-time buyers or those looking to downsize. Featuring a brand-new kitchen with sleek, modern cabinetry, stylish countertops, and updated appliances, this home is move-in ready! All windows (Feldco) & sliding door were replaced in 2019. Situated in the highly desirable 204 School District, you'll enjoy top-rated schools and a community atmosphere that makes this a perfect place to call home. The location couldn't be more convenient, with Fox Valley Mall & the highly anticipated "Block 59" entertainment district just minutes away and Route 59 offering a wide range of shopping, dining, and entertainment options. Commuting is a breeze with quick access to Interstate 88 and the train station, making for easy travel to Chicago and beyond. This condo offers low-maintenance living with the added benefit of the Homeowner's Association (HOA) covering key utilities like gas, water, and garbage, along with exterior maintenance, snow removal, lawn care, and common insurance. Why rent when you can own in such an affordable, prime location? Don't miss this opportunity. Multiple Offers received, highest and best by 6pm Sunday 11/10/24.
- Type:
- Single Family
- Sq.Ft.:
- 1,440
- Status:
- NEW LISTING
- Beds:
- 2
- Year built:
- 1994
- Baths:
- 3.00
- MLS#:
- 12205344
ADDITIONAL INFORMATION
Welcome to Autumn Lakes, a beautiful townhome subdivision with great access to shopping and services. This stunning home has granite and hardwood flooring on the main floor and carpet on the stairway and second floor. It has awesome modern features, an outstanding floor plan, and a soaring cathedral ceiling in the Living Room. The gas fireplace has accent tile. The wonderful Eat-In Kitchen has great storage, a pantry, and SS appliances. The Dining Area, with sliding glass doors overlooking the private patio, adds to the amazing natural light. Make your way to the 2nd floor to find a fabulous Primary Bedroom with an En-Suite Bathroom and a fantastic Walk-In Closet, a great 2nd Bedroom, another Full Bath, your Laundry Room, and a great Loft space that overlooks the Living Room. Roof is approximately 3 years new. You don't want to miss this one!!
$420,000
99 Plymouth Court Aurora, IL 60504
- Type:
- Single Family
- Sq.Ft.:
- 1,671
- Status:
- NEW LISTING
- Beds:
- 3
- Lot size:
- 0.17 Acres
- Year built:
- 1991
- Baths:
- 3.00
- MLS#:
- 12148457
- Subdivision:
- Laurel Ridge
ADDITIONAL INFORMATION
This beauty is ready for you to move in and start making memories. Located on a quiet cul-de-sac street, this 3-bedroom, 2.5-bathroom home has everything you need. Step into the Living and Dining Rooms, where high ceilings with large windows flood the space with natural light. The neutral colors and white trim throughout the home provide a fresh and inviting atmosphere. The Kitchen features granite countertops and stainless steel appliances. All three bathrooms also feature granite counters, updated vanities, and stylish tile in the showers. The Primary Bedroom Suite is a true retreat, offering ample space, high ceilings, plenty of natural light, a ceiling fan, and a luxurious Primary bathroom with lots of counter space & walk-in shower. There are two additional spacious bedrooms & a hall bathroom. The lower level Family Room with sliding doors leads to an outdoor patio & huge backyard perfect for entertaining all your friends & family. The large finished basement offers endless possibilities for a rec room, exercise area, or home office.
$421,000
4264 Drexel Avenue Aurora, IL 60504
- Type:
- Single Family
- Sq.Ft.:
- 2,376
- Status:
- NEW LISTING
- Beds:
- 3
- Year built:
- 2006
- Baths:
- 3.00
- MLS#:
- 12204760
- Subdivision:
- Lehigh Station
ADDITIONAL INFORMATION
Spectacular Updated Courtyard facing townhouse in highly desirable Lehigh Station.** Front doorstep opens to EXPANSIVE COURTYARD with GARDEN SETTING. **This 2864 sq ft of finished living space home boasts a beautifully updated eat-in kitchen featuring NEWER GRANITE COUNTERTOPS, 42-inch Maple Cabinets, and STAINLESS STEEL APPLIANCES installed in 2021. In addition the KITCHEN also showcases hardwood floors, Recessed Lighting, and a Pantry Close.**The spacious living room combined with dinning room offers a DOUBLE SIDED FIREPLACE and opens to a large deck overlooking green space, providing a peaceful retreat.**The luxurious MASTER BEDROOM is highlighted by a cathedral ceiling, walk-in closet, and a Spa-like bath with an oversized tub, separate shower, and dual vanity. Additionally, the home includes a BRIGHT LOFT AREA that can easily be converted into a fourth bedroom. **Recent updates include a NEW WATER HEATOR installed (2023), FRESH NEW PAINT in Today's Color Palette, Air Duct cleaned (2024). The finished lower level offers versatile space for an office, playroom, or additional bedroom, along with a sizable laundry room and a 2-car garage. **Home Warranty conveys with the home, good until 2026! **Enjoy maintenance-free living in a prime location close to Shopping, Dining, and transportation. Located in highly ranked Naperville District 204 schools, including Metea Valley High School. Just four blocks from the Route 59 Metra train station and convenient to I-88. MUST SEE!
- Type:
- Single Family
- Sq.Ft.:
- 1,380
- Status:
- NEW LISTING
- Beds:
- 3
- Year built:
- 2000
- Baths:
- 2.00
- MLS#:
- 12204657
ADDITIONAL INFORMATION
Hello Sunshine....... Step into this well maintained Raised ranch style condo that offers on the upper level 2 bedrooms, full bath, formal dining room, living room, spacious kitchen, 2 bedrooms, walk down to the lower level the family room leads to the patio for outdoor entertaining, one bedroom with a full bath, laundry room that leads to the 2 car garage.
- Type:
- Single Family
- Sq.Ft.:
- 1,600
- Status:
- Active
- Beds:
- 3
- Year built:
- 2001
- Baths:
- 3.00
- MLS#:
- 12202743
- Subdivision:
- Blackstone
ADDITIONAL INFORMATION
DON'T MISS THIS MOVE IN READY TOWNHOUSE! PROPERTY FEATURES 3 BEDROOMS, 2.1 BATHS & 2 CAR GARAGE - HOME HAS BEEN COMPLETELY PAINTED - WOOD LAMINATE FLOORING IN LIVING/DINING AREA & CERAMIC TILE IN KITCHEN/BATHROOM. 42" CABINETRY IN KITCHEN W/NEW COUNTER TOPS, SINK & GARBAGE DISPOSAL - SGD OFF DINING ROOM LEADS TO PATIO AREA WITH RELAXING WATER VIEWS & MATURE TREES! 2ND FLOOR FEATURES NEW CARPET, LARGE MASTER BEDROOM W/PRIVATE MASTER BATH W/NEW TILE, DUAL SINKS & WALK IN SHOWER. THERE ARE 2 ENTRANCES TO THE WIC, ONE FROM BATHROOM & OTHER IN BEDROOM. 2ND BEDROOM IS LARGE IN SIZE W/WIC & BEDROOM 3 IS CURRENTLY USED AS AN OFFICE. A 2ND FULL BATH & LAUNDRY AREA ROUND OUT THE 2ND FLOOR. UPDATES INCLUDE: NEW FURNACE & A/C (MARCH 2021) GREAT LOCATION - MINUTES TO TRAIN, SHOPPING & RESTAURANTS!
- Type:
- Single Family
- Sq.Ft.:
- 2,025
- Status:
- Active
- Beds:
- 3
- Year built:
- 2024
- Baths:
- 3.00
- MLS#:
- 12202525
- Subdivision:
- Chelsea Manor
ADDITIONAL INFORMATION
Welcome to Better, Welcome to the Campbell! Lot 23.01
$1,699,999
3949 75th Street Aurora, IL 60504
- Type:
- Other
- Sq.Ft.:
- 6,400
- Status:
- Active
- Beds:
- n/a
- Year built:
- 2009
- Baths:
- MLS#:
- 12198037
ADDITIONAL INFORMATION
Total of 4 units in the building: UNIT 101: 1,300 Sq.Ft, UNIT 103: 952 Sq. Ft, UNIT 105: 1,049 Sq. Ft, UNIT 107: 1,049 Sq. Ft
- Type:
- Single Family
- Sq.Ft.:
- 2,760
- Status:
- Active
- Beds:
- 4
- Year built:
- 1991
- Baths:
- 3.00
- MLS#:
- 12201286
ADDITIONAL INFORMATION
Charming Single Family in Aurora- this is a must see! Beautifully refinished hardwood floors, popular LVT flooring, new carpet and freshly painted throughout! Master suite w/ full master bath. Finished basement. 2 Car attached garage. Great location- close to all accommodations including schools, parks, shops, restaurants and more! Not for rent or lease.
$235,000
916 Symphony Drive Aurora, IL 60504
- Type:
- Single Family
- Sq.Ft.:
- 1,160
- Status:
- Active
- Beds:
- 2
- Year built:
- 2001
- Baths:
- 2.00
- MLS#:
- 12198524
ADDITIONAL INFORMATION
New roof less than 90 days old...come take a look now...tenants have vacated...now and its very easy to show...Step Inside and be surprised at what this 3BR, 2 car Garage... 1.1-bath home has to offer you...beautiful updated laminate & hardwood flooring throughout...freshly painted move in ready...beautiful community with lots of open green spaces...parks and more come take a look.
- Type:
- Single Family
- Sq.Ft.:
- 1,194
- Status:
- Active
- Beds:
- 3
- Year built:
- 1989
- Baths:
- 2.00
- MLS#:
- 12197798
- Subdivision:
- Georgetown
ADDITIONAL INFORMATION
Welcome to your new home in the highly acclaimed 204 School District! This 3 bedroom 1.1 bath duplex is freshly painted & has new laminate flooring through out the home. New light fixtures & new vanities. Attached 2 car over sized garage has ample space for storage. Situated in a prime location, you'll have easy access to Route 59 Metra, I-88, and an array of shopping, dining, and recreational options in the vibrant Aurora/Naperville area. No rental restrictions!
$389,900
565 Cimarron Drive Aurora, IL 60504
- Type:
- Single Family
- Sq.Ft.:
- 2,653
- Status:
- Active
- Beds:
- 4
- Year built:
- 1989
- Baths:
- 4.00
- MLS#:
- 12197522
ADDITIONAL INFORMATION
** MULTIPLE OFFERS received - Highest & Best offers requested by 6 pm CST 10/29/24 ** Location, location, location......steps to highly-acclaimed #204 schools, parks & trails, library & community center, shopping & more! ~~ Super SPACIOUS home with sprawling layout - over 2,600+ finished square feet - plenty of room for everyone! ~~ NEWER roof and siding (less than five-yrs-old), newer STAINLESS STEEL appliances ('22), updated windows and slider patio door, newer hot water heater. All bathrooms have been updated since original construction. Master bedroom sitting area was converted into walk-in closet. The yard of this premium corner lot is fully-fenced. ~~ Move into this wonderful neighborhood before the holidays - welcome home! ~~
- Type:
- Single Family
- Sq.Ft.:
- 1,538
- Status:
- Active
- Beds:
- 2
- Year built:
- 1997
- Baths:
- 2.00
- MLS#:
- 12197016
ADDITIONAL INFORMATION
Experience breathtaking water views from this 2 bed/2 bath townhome with an additional den in the Autumn Lakes neighborhood of Aurora. Owned by the original owner, this meticulously maintained residence offers an ideal blend of comfort and convenience. Situated close to shopping, restaurants, parks, and local attractions, this home is perfect for enjoying everything the area has to offer
- Type:
- Single Family
- Sq.Ft.:
- 1,577
- Status:
- Active
- Beds:
- 2
- Year built:
- 2024
- Baths:
- 2.00
- MLS#:
- 12197155
- Subdivision:
- Chelsea Manor
ADDITIONAL INFORMATION
Welcome to the Talman at Chelsea Manor! If you're looking for a two-story townhome with two bedrooms, two bathrooms, and a two-car garage, then you've come to the right place. The first floor is home to a spacious laundry room, a flex room, and a two-car garage. Use the flex room as a study, a workout room, or a place for your pets to play. When you arrive on the second floor, you'll find the kitchen, the breakfast area, and the family room-this is truly the heart of the home! Invite your guests to gather around the kitchen island. The beautiful kitchen is equipped with 42" cabinets, GE stainless steel appliances and quartz countertops. Guests will love the open-concept space with a deck off the breakfast area. The owner's suite, a second bedroom, and a full hallway bathroom are located down the hall from the kitchen. This floorplan is great for first-time buyers or those downsizing. *Photos are of a model home, not subject home* Broker must be present at clients first visit to any M/I Homes community. Lot 32.06
- Type:
- Single Family
- Sq.Ft.:
- 1,468
- Status:
- Active
- Beds:
- 2
- Year built:
- 2024
- Baths:
- 2.00
- MLS#:
- 12197136
- Subdivision:
- Chelsea Manor
ADDITIONAL INFORMATION
Welcome to Chelsea Manor! We are proud to introduce the Stewart at Chelsea Manor! This two-story townhome floorplan has two bedrooms, two bathrooms, a second-floor deck, and a two-car garage. As you enter the foyer, you'll first notice the flex room. Use this space as a home office, a workout room, or a secondary living space. The main floor is also home to the laundry room, a coat closet, and the two-car garage. When you arrive on the second floor, the kitchen, family room, and deck are ready for you to enjoy! Gather guests around the island and share laughter over the dinner prepared in your stylish kitchen. Your spacious family room is the perfect place to watch your new favorite shows or curl up with a new book. Continue down the hallway from your main living space and you'll come across a full bathroom and both bedrooms. Your roomy owner's bedroom has a large closet and attached bathroom. This floorplan is great for first-time homebuyers or those downsizing. *Photos and Virtual Tour are of a model home, not subject home* Broker must be present at clients first visit to any M/I Homes community. Lot 32.05
- Type:
- Single Family
- Sq.Ft.:
- 1,781
- Status:
- Active
- Beds:
- 3
- Year built:
- 2024
- Baths:
- 3.00
- MLS#:
- 12197105
- Subdivision:
- Chelsea Manor
ADDITIONAL INFORMATION
Welcome to the Braeden, one of our most popular floorplans! This home includes three bedrooms, two-and-a-half bathrooms, a basement with rough-in and a two-car garage. As you enter your front door, you have a spacious foyer that feels even larger thanks to the nine-foot ceilings and open site line to the rest of the main floor. This home is full of "wow" factors. From the stunning kitchen that overlooks the large great room to the breakfast area with a view of the patio, you'll never want to leave. The walk-in pantry combined with ample cabinet space makes this kitchen a chef's dream. When it's time to unwind, head upstairs to your relaxing living spaces. The owner's suite is spacious enough to hold a king-size bed and a seating area, making it a true retreat! Your owner's en-suite includes a tiled shower, dual sink vanity, soaking tub and walk-in closet. With the large second-floor laundry room, you can do laundry without ever leaving upstairs. This floor also includes the secondary bedrooms and a hall bathroom. Rounding out this home is a full basement with a rough-in for a future bathroom. *Photos and Virtual Tour are of a model home, not subject home* Broker must be present at clients first visit to any M/I Homes community. Lot 21.03
- Type:
- Single Family
- Sq.Ft.:
- 2,160
- Status:
- Active
- Beds:
- 3
- Year built:
- 1978
- Baths:
- 2.00
- MLS#:
- 12195247
ADDITIONAL INFORMATION
Take a look at this home in highly regarded school district #204. This home is ideal for a growing family and comes with 3 spacious bedrooms, a finished basement with a 4th bedroom, a huge family room, and sits on a quiet culdesac. Entertain your friends in the large back yard complete with a patio, gazebo and water fountain. This home has a new roof, siding, soffit, facia, carpet and is just waiting for your finishing touches.


© 2024 Midwest Real Estate Data LLC. All rights reserved. Listings courtesy of MRED MLS as distributed by MLS GRID, based on information submitted to the MLS GRID as of {{last updated}}.. All data is obtained from various sources and may not have been verified by broker or MLS GRID. Supplied Open House Information is subject to change without notice. All information should be independently reviewed and verified for accuracy. Properties may or may not be listed by the office/agent presenting the information. The Digital Millennium Copyright Act of 1998, 17 U.S.C. § 512 (the “DMCA”) provides recourse for copyright owners who believe that material appearing on the Internet infringes their rights under U.S. copyright law. If you believe in good faith that any content or material made available in connection with our website or services infringes your copyright, you (or your agent) may send us a notice requesting that the content or material be removed, or access to it blocked. Notices must be sent in writing by email to [email protected]. The DMCA requires that your notice of alleged copyright infringement include the following information: (1) description of the copyrighted work that is the subject of claimed infringement; (2) description of the alleged infringing content and information sufficient to permit us to locate the content; (3) contact information for you, including your address, telephone number and email address; (4) a statement by you that you have a good faith belief that the content in the manner complained of is not authorized by the copyright owner, or its agent, or by the operation of any law; (5) a statement by you, signed under penalty of perjury, that the information in the notification is accurate and that you have the authority to enforce the copyrights that are claimed to be infringed; and (6) a physical or electronic signature of the copyright owner or a person authorized to act on the copyright owner’s behalf. Failure to include all of the above information may result in the delay of the processing of your complaint.

