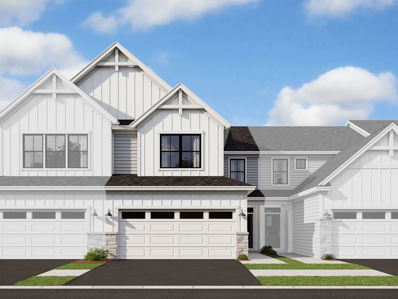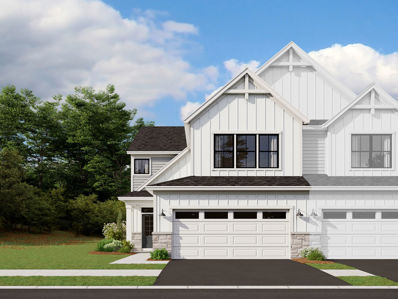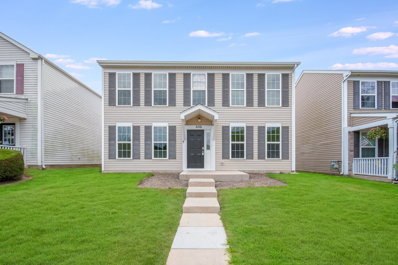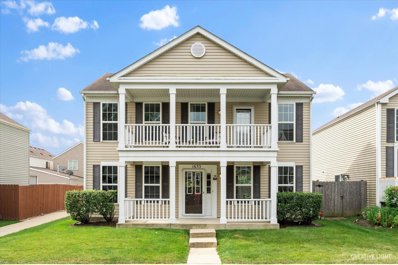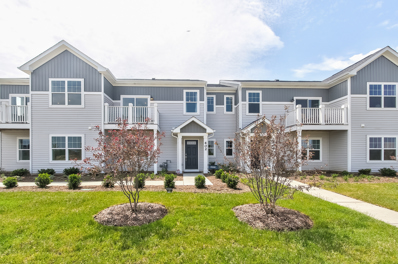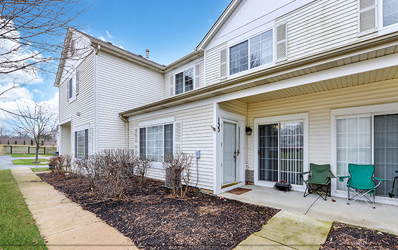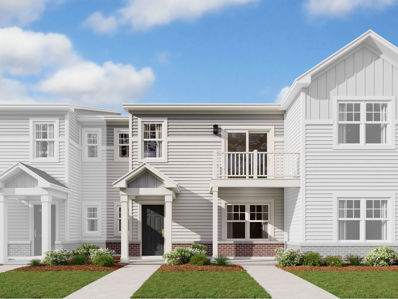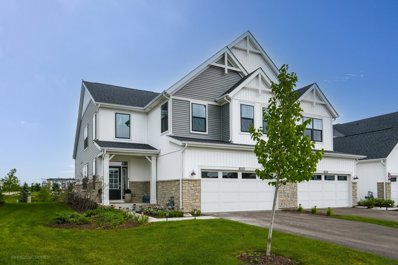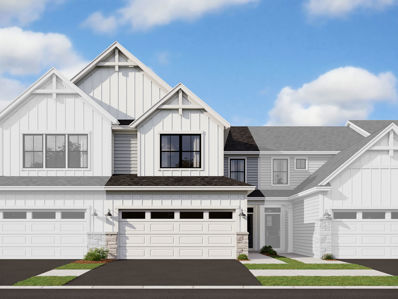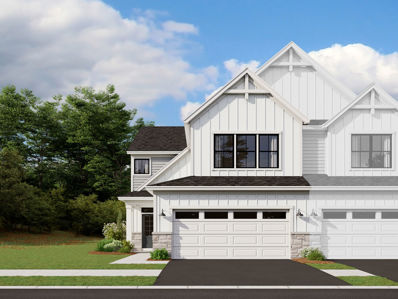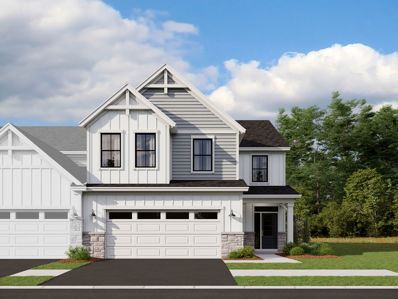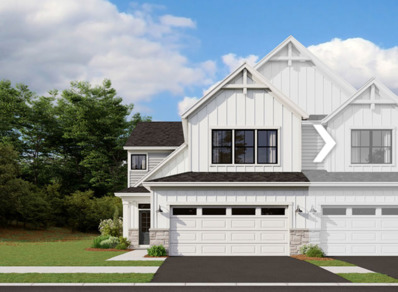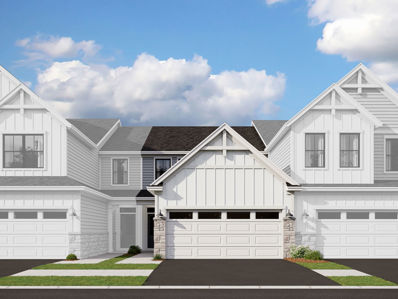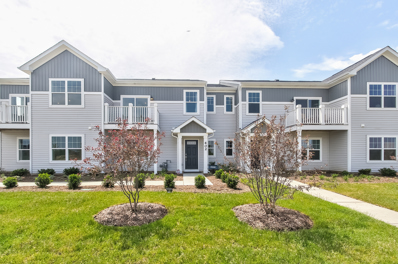Aurora IL Homes for Rent
- Type:
- Single Family
- Sq.Ft.:
- 1,781
- Status:
- Active
- Beds:
- 3
- Year built:
- 2024
- Baths:
- 3.00
- MLS#:
- 12142904
- Subdivision:
- Chelsea Manor
ADDITIONAL INFORMATION
Welcome to Better, Welcome to the Braeden! Lot 20.03
- Type:
- Single Family
- Sq.Ft.:
- 2,025
- Status:
- Active
- Beds:
- 3
- Year built:
- 2024
- Baths:
- 3.00
- MLS#:
- 12142226
- Subdivision:
- Chelsea Manor
ADDITIONAL INFORMATION
Welcome to Better, Welcome to the Campbell! Lot 22.01
- Type:
- Single Family
- Sq.Ft.:
- 1,728
- Status:
- Active
- Beds:
- 3
- Year built:
- 2007
- Baths:
- 3.00
- MLS#:
- 12135030
- Subdivision:
- Hometown
ADDITIONAL INFORMATION
Move-in ready home that has been freshly painted and new carpeting! new light fixtures. Three bedrooms, 2.5 baths with a nice floor plan. Eat-in kitchen with lots of cabinets and counter space. All applianced stay. Large Schoolhouse model (1728 square feet). Two cars attached garage plus additional parking in front of the home. Across from open area and green space. Quiet location and close to shopping, train, and all amenities. Don't miss all the new updates and features.
- Type:
- Single Family
- Sq.Ft.:
- 1,728
- Status:
- Active
- Beds:
- 3
- Year built:
- 2006
- Baths:
- 3.00
- MLS#:
- 12130748
- Subdivision:
- Hometown
ADDITIONAL INFORMATION
Welcome to this Hometown gem! The beautiful exterior welcomes you with the covered front porch and the addition of the upper balcony. Out back is an adorable patio surrounded with a grassy area and landscaping making this home so unique with three exterior places to relax. The furnace was new in 2024, the water heater in 2023, there is fresh paint, white trim, and newer lux vinyl plank floors throughout. The kitchen backsplash is on trend, the cabinets have hardware and there is a closet pantry and a peninsula with extra seating. The large eating area has updated lighting and opens to the kitchen. The Living Room flows into the Family Room where there is a sliding glass door taking you outside to the patio. Rounding out the main floor is a half bathroom and a laundry room that leads to the 2 car garage. Upstairs you will discover 3 bedrooms + a huge loft with access to the upper balcony. The master suite has a private full bathroom and the other 2 bedrooms (& loft) share the full bathroom in the hallway. Hometown is a unique community with the town square, shops, parks, playgrounds and pavilions providing gathering spaces for everyone! Welcome Home!
- Type:
- Single Family
- Sq.Ft.:
- 1,468
- Status:
- Active
- Beds:
- 2
- Year built:
- 2024
- Baths:
- 2.00
- MLS#:
- 12122362
- Subdivision:
- Chelsea Manor
ADDITIONAL INFORMATION
Welcome to Chelsea Manor! We are proud to introduce the Stewart at Chelsea Manor! This two-story townhome floorplan has two bedrooms, two bathrooms, a second-floor deck, and a two-car garage. As you enter the foyer, you'll first notice the flex room. Use this space as a home office, a workout room, or a secondary living space. The main floor is also home to the laundry room, a coat closet, and the two-car garage. When you arrive on the second floor, the kitchen, family room, and deck are ready for you to enjoy! Gather guests around the island and share laughter over the dinner prepared in your stylish kitchen. Your spacious family room is the perfect place to watch your new favorite shows or curl up with a new book. Continue down the hallway from your main living space and you'll come across a full bathroom and both bedrooms. Your roomy owner's bedroom has a large closet and attached bathroom. This floorplan is great for first-time homebuyers or those downsizing. *Photos and Virtual Tour are of a model home, not subject home* Broker must be present at clients first visit to any M/I Homes community. Lot 31.05
- Type:
- Single Family
- Sq.Ft.:
- 1,343
- Status:
- Active
- Beds:
- 2
- Year built:
- 1997
- Baths:
- 2.00
- MLS#:
- 12071830
ADDITIONAL INFORMATION
Welcome to Heather Glen Townhome. This 2 story townhome features two large bedrooms, 2 baths and a 1-car attached garage. Wood laminate flooring on the first floor, fireplace, vaulted ceiling in the master bedroom with large closet. Generous dining area with patio door that allows lots of natural light into the home. Laundry in unit, all appliances stay. Located in the much sought after 204 school district. Great location that is close to I88, Metra, shopping and dining. Long term good tenant leased for 7 years, will be happy to stay. Association does not have rental limit. Great long term investment opportunity for good return or own residence. Association includes water, exterior maintenance and snow removal. Listing agent has an interest in the property!
- Type:
- Single Family
- Sq.Ft.:
- 1,468
- Status:
- Active
- Beds:
- 3
- Year built:
- 2024
- Baths:
- 3.00
- MLS#:
- 12111912
- Subdivision:
- Chelsea Manor
ADDITIONAL INFORMATION
Welcome to Better, Welcome to the Stewart! Lot 31.02
- Type:
- Single Family
- Sq.Ft.:
- 2,116
- Status:
- Active
- Beds:
- 3
- Year built:
- 2023
- Baths:
- 3.00
- MLS#:
- 12106989
ADDITIONAL INFORMATION
Introducing a stunning quick move-in ready townhome in the sought-after Chelsea Manor community in ARORA. This immaculate home boasts a first floor owner's suite, two additional bedrooms upstairs, a spacious loft, 2 1/2 bathrooms, and a fully finished basement. As you enter through the front door, you are greeted by a two-story foyer that leads you into the heart of the home. The family seating area is perfect for gatherings, and the kitchen features ample counter space and cabinetry. Custom barn doors open into a beautifully remodeled laundry room on the first floor. The garage floors have been recently redone with porcelain tiles, and the basement has been transformed with granite flooring, a custom sauna, a luxurious granite bathroom with a stunning glass stand-up shower, and a full gym area. This home is truly move-in ready and waiting for its new owners to enjoy all the upgrades and amenities it has to offer.
- Type:
- Single Family
- Sq.Ft.:
- 1,497
- Status:
- Active
- Beds:
- 2
- Year built:
- 1999
- Baths:
- 3.00
- MLS#:
- 12107366
ADDITIONAL INFORMATION
Beautiful and well maintained two story house with 2 bedrooms and a loft that could be converted to a 3rd bedroom (HOA must approve), 2 full bathrooms upstairs, 1 half bathroom on the main level. 2 car garage with space for storage. The kitchen offers many updates including a new stove, new dishwasher, new garbage disposal, new granite countertops, new sink and faucet. Other improvements include a new HVAC, new water heater, new front door and trim, roof was installed in 2018 and the interior is freshly painted. New carpet in bedrooms. Nice size private backyard for entertaining. New blacktop on driveway.
- Type:
- Single Family
- Sq.Ft.:
- 1,781
- Status:
- Active
- Beds:
- 3
- Year built:
- 2024
- Baths:
- 3.00
- MLS#:
- 12097744
- Subdivision:
- Chelsea Manor
ADDITIONAL INFORMATION
Welcome to the Braeden, one of our most popular floorplans! This home includes three bedrooms, two-and-a-half bathrooms, a basement with rough-in and a two-car garage. As you enter your front door, you have a spacious foyer that feels even larger thanks to the nine-foot ceilings and open site line to the rest of the main floor. This home is full of "wow" factors. From the stunning kitchen that overlooks the large great room to the breakfast area with a view of the patio, you'll never want to leave. The walk-in pantry combined with ample cabinet space makes this kitchen a chef's dream. When it's time to unwind, head upstairs to your relaxing living spaces. The owner's suite is spacious enough to hold a king-size bed and a seating area, making it a true retreat! Your owner's en-suite includes a tiled shower, dual sink vanity, soaking closet and walk-in closet. With the large second-floor laundry room, you can do laundry without ever leaving upstairs. This floor also includes the secondary bedrooms and a hall bathroom. Rounding out this home is a full basement with a rough-in for a future bathroom. *Photos and Virtual Tour are of a model home, not subject home* Broker must be present at clients first visit to any M/I Homes community. Lot 20.02
$329,400
2800 Shelly Lane Aurora, IL 60504
- Type:
- Single Family
- Sq.Ft.:
- 1,823
- Status:
- Active
- Beds:
- 2
- Year built:
- 1996
- Baths:
- 2.00
- MLS#:
- 12095444
ADDITIONAL INFORMATION
Newly Upgraded Home:Kitchen: Features brand-new appliances with 3-year warranties, including Whirlpool refrigerator, range, microwave, and dishwasher. Upgrades also include a new quartz countertop, updated faucet, and freshly painted cabinets. Bathroom: Renovated with new floor tiles, lighting, faucets, and an upgraded shower.Heating System: Newly installed central heating system with a manufacturer's warranty. LOCATION, LOCATION, LOCATION! This property boasts EXCELLENT WALKING DISTANCE to everything you need: EOLA Community Center, EOLA Fitness Center, EOLA Library, Long Grove Kinder Care, McCarty Elementary School, Gregory R. Fischer Middle School, and Waubonsie Valley High School. SUNNY SOUTHERN EXPOSURE! This 3-bedroom townhome at the SOUTH END is bathed in abundant natural light THROUGHOUT THE DAY, thanks to its southern orientation, complemented by lush greenery at the front. FULLY FURNISHED! Due to the owner's relocation, this well-maintained, MOVE-IN-READY home includes ALL APPLIANCES AND FURNITURE, featuring a TV, refrigerator, central AC, microwave, washer, dryer, and complete furniture sets. NEWLY INSTALLED lighting fixtures and kitchen facilities, FRESHLY PAINTED INTERIORS, and a recently UPGRADED BATHROOM enhance this inviting home. EVERYTHING is in EXCELLENT CONDITION, and the property is sold as-is. SPACIOUS LIVING WITH POTENTIAL FOR MORE! The expansive living area on the main floor features a FULL bathroom with DUAL sinks, a large master bedroom with a walk-in closet, and an additional cozy bedroom. VAULTED CEILINGS in the living and dining rooms, along with BRAND NEW lighting, enhance the sense of space. VERSATILE FIRST FLOOR, POSSIBLY 4 BEDROOMS! Elevated ABOVE road level, the first floor offers a versatile studio with a closet and a FULL bathroom, ideal for use as a family activity room or personal workspace. With TWO AC outlets and three windows, this space can EASILY be CONVERTED into TWO ADDITIONAL BEDROOMS. AMPLE PARKING AND STORAGE! The first floor also includes a laundry room and a garage that can accommodate two cars or be used as a storage space, PLUS there is room for two additional cars in the driveway.
- Type:
- Single Family
- Sq.Ft.:
- 2,025
- Status:
- Active
- Beds:
- 3
- Year built:
- 2024
- Baths:
- 3.00
- MLS#:
- 12086654
- Subdivision:
- Chelsea Manor
ADDITIONAL INFORMATION
Welcome to Better, Welcome to the Campbell! Lot 21.01
- Type:
- Single Family
- Sq.Ft.:
- 2,116
- Status:
- Active
- Beds:
- 3
- Year built:
- 2024
- Baths:
- 3.00
- MLS#:
- 12086614
- Subdivision:
- Chelsea Manor
ADDITIONAL INFORMATION
Welcome to Better, Welcome to the Danbury! Lot 1.01
- Type:
- Single Family
- Sq.Ft.:
- 2,025
- Status:
- Active
- Beds:
- 3
- Year built:
- 2024
- Baths:
- 3.00
- MLS#:
- 12077126
- Subdivision:
- Chelsea Manor
ADDITIONAL INFORMATION
Welcome to Better, Welcome to the Campbell! Lot 20.04
- Type:
- Single Family
- Sq.Ft.:
- 1,550
- Status:
- Active
- Beds:
- 2
- Year built:
- 2024
- Baths:
- 3.00
- MLS#:
- 12059584
- Subdivision:
- Chelsea Manor
ADDITIONAL INFORMATION
Welcome to Better, Welcome to the Ainslie! Lot 1.03
- Type:
- Single Family
- Sq.Ft.:
- 1,468
- Status:
- Active
- Beds:
- 3
- Year built:
- 2024
- Baths:
- 3.00
- MLS#:
- 12059627
- Subdivision:
- Chelsea Manor
ADDITIONAL INFORMATION
Welcome to Better, Welcome to the Stewart! Lot 31.03


© 2024 Midwest Real Estate Data LLC. All rights reserved. Listings courtesy of MRED MLS as distributed by MLS GRID, based on information submitted to the MLS GRID as of {{last updated}}.. All data is obtained from various sources and may not have been verified by broker or MLS GRID. Supplied Open House Information is subject to change without notice. All information should be independently reviewed and verified for accuracy. Properties may or may not be listed by the office/agent presenting the information. The Digital Millennium Copyright Act of 1998, 17 U.S.C. § 512 (the “DMCA”) provides recourse for copyright owners who believe that material appearing on the Internet infringes their rights under U.S. copyright law. If you believe in good faith that any content or material made available in connection with our website or services infringes your copyright, you (or your agent) may send us a notice requesting that the content or material be removed, or access to it blocked. Notices must be sent in writing by email to [email protected]. The DMCA requires that your notice of alleged copyright infringement include the following information: (1) description of the copyrighted work that is the subject of claimed infringement; (2) description of the alleged infringing content and information sufficient to permit us to locate the content; (3) contact information for you, including your address, telephone number and email address; (4) a statement by you that you have a good faith belief that the content in the manner complained of is not authorized by the copyright owner, or its agent, or by the operation of any law; (5) a statement by you, signed under penalty of perjury, that the information in the notification is accurate and that you have the authority to enforce the copyrights that are claimed to be infringed; and (6) a physical or electronic signature of the copyright owner or a person authorized to act on the copyright owner’s behalf. Failure to include all of the above information may result in the delay of the processing of your complaint.
Aurora Real Estate
The median home value in Aurora, IL is $245,800. This is lower than the county median home value of $344,000. The national median home value is $338,100. The average price of homes sold in Aurora, IL is $245,800. Approximately 63.66% of Aurora homes are owned, compared to 31.75% rented, while 4.59% are vacant. Aurora real estate listings include condos, townhomes, and single family homes for sale. Commercial properties are also available. If you see a property you’re interested in, contact a Aurora real estate agent to arrange a tour today!
Aurora, Illinois 60504 has a population of 183,447. Aurora 60504 is more family-centric than the surrounding county with 42.63% of the households containing married families with children. The county average for households married with children is 36.11%.
The median household income in Aurora, Illinois 60504 is $79,642. The median household income for the surrounding county is $100,292 compared to the national median of $69,021. The median age of people living in Aurora 60504 is 35.2 years.
Aurora Weather
The average high temperature in July is 83.8 degrees, with an average low temperature in January of 14.8 degrees. The average rainfall is approximately 38.2 inches per year, with 28.2 inches of snow per year.
