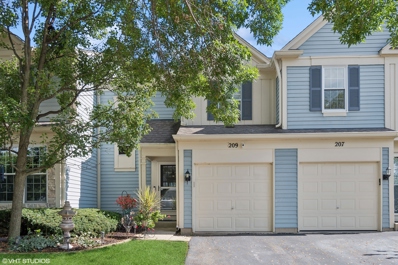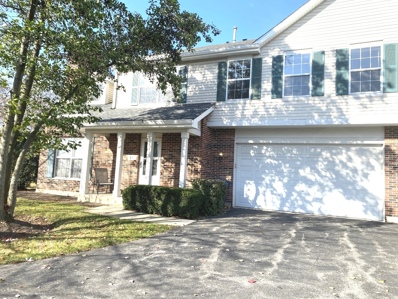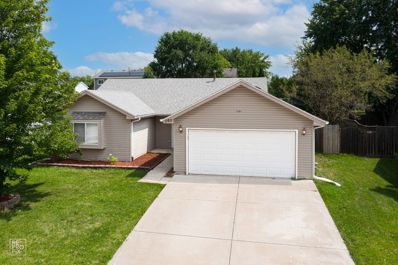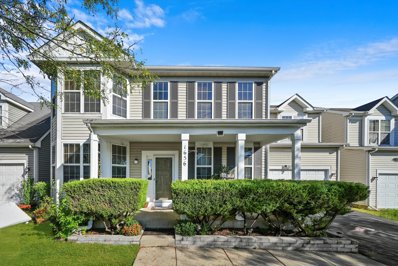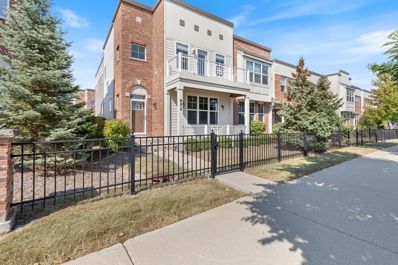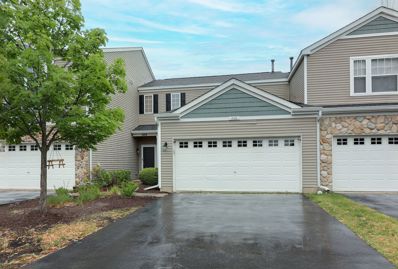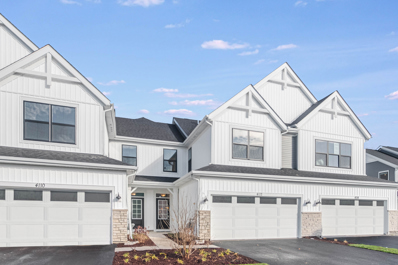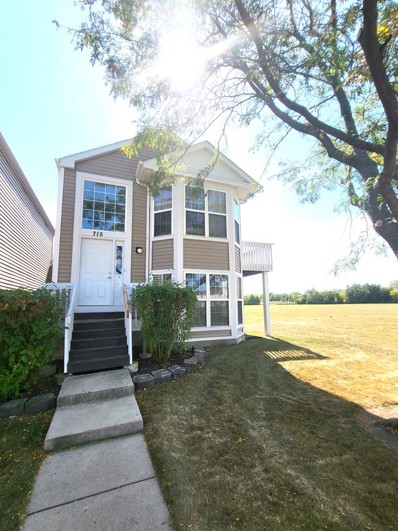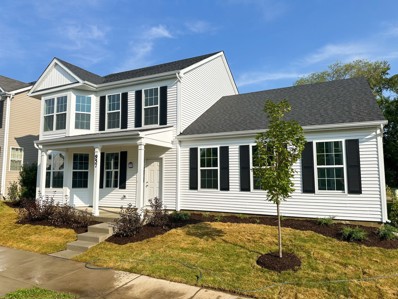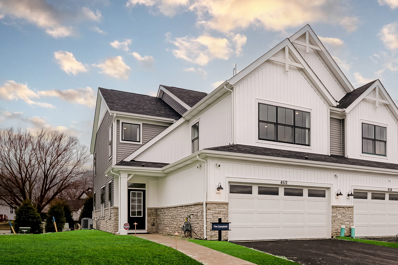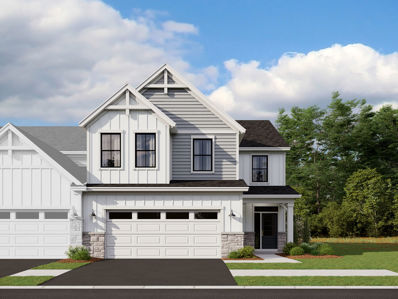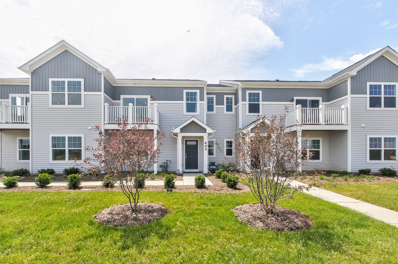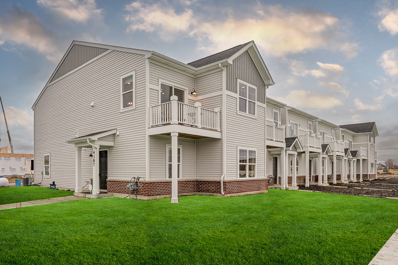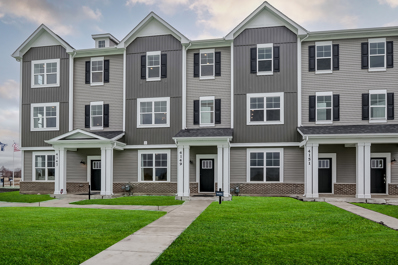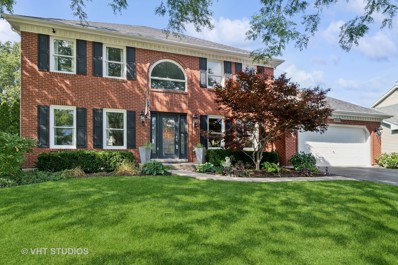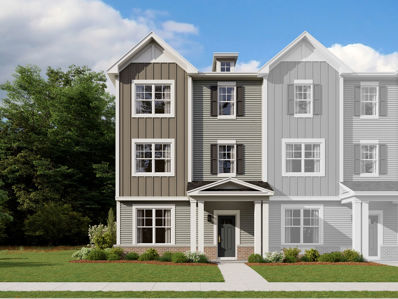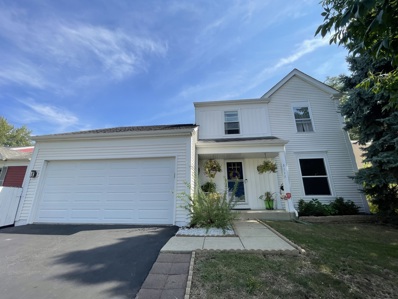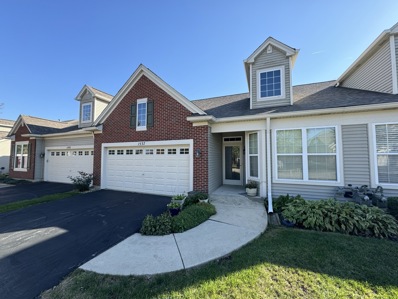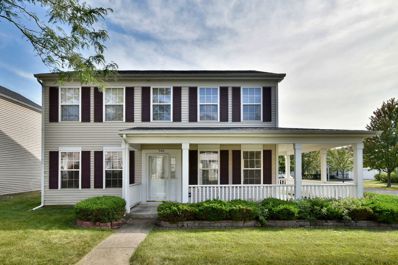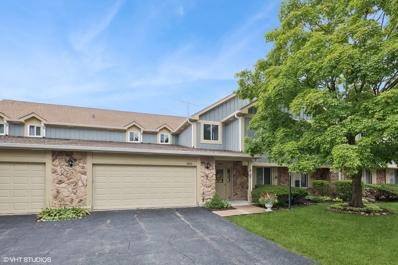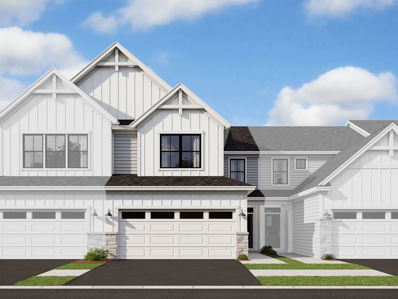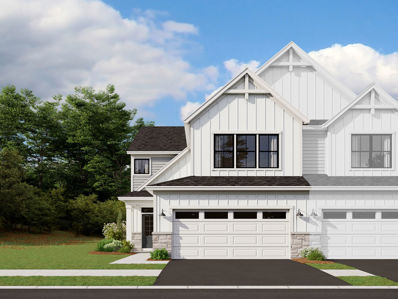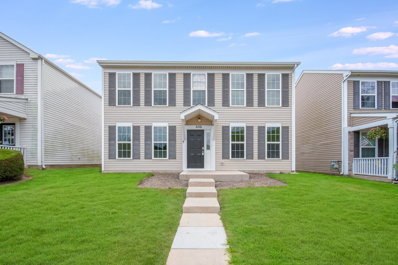Aurora IL Homes for Rent
$280,000
209 Shadybrook Lane Aurora, IL 60504
- Type:
- Single Family
- Sq.Ft.:
- 1,142
- Status:
- Active
- Beds:
- 2
- Year built:
- 1992
- Baths:
- 2.00
- MLS#:
- 12164292
- Subdivision:
- Diamond Bay
ADDITIONAL INFORMATION
Enjoy stunning lake views from this meticulously maintained townhome. The open-concept layout features fresh paint, new flooring, and beautiful lighting. The first floor boasts a spacious living room/dining room combo with sliding glass doors leading to a private patio overlooking the tranquil lake and relaxing willow trees. The kitchen features granite countertops with breakfast bar, stainless steel appliances, and recessed lighting. Upstairs, the primary bedroom offers a walk-in closet, a separate double closet, beautiful fan/light, and a full bath with a skylight, double sink, and a luxurious soaker tub. The second bedroom has a double closet, fanlight and blinds on the window. Laundry is conveniently located in the loft/hall with high efficiency washer/dryer. The finished basement provides additional living space, perfect for a family room, home office, or exercise area. With its prime location and desirable features, this townhome is a must-see.
$304,900
132 Cammeron Court Aurora, IL 60504
- Type:
- Single Family
- Sq.Ft.:
- 1,875
- Status:
- Active
- Beds:
- 3
- Year built:
- 1997
- Baths:
- 3.00
- MLS#:
- 12173967
- Subdivision:
- Townes Of Oakhurst
ADDITIONAL INFORMATION
Must See! 3 bedrooms, 2.1 bath end unit with Naperville schools. Living room with vaulted ceiling, laminate flooring & fire-place. Nice size kitchen with plenty of cabinets & a pantry. Master bedroom with walk in closet & attached bath. 2nd floor laundry. Washer & dryer 2023. Conveniently located near shopping, groceries & restaurants. Easy access to Rt 59 & I-88.
- Type:
- Single Family
- Sq.Ft.:
- 1,228
- Status:
- Active
- Beds:
- 3
- Year built:
- 1986
- Baths:
- 1.00
- MLS#:
- 12175552
ADDITIONAL INFORMATION
Welcome to this charming 3-bedroom, 1-bathroom ranch, perfect for easy one-level living! Nestled on a spacious lot, this home boasts an open-concept floor plan, ideal for modern living and entertaining. The large living room features abundant natural light, while the kitchen has appliances, ample cabinet space, and a cozy dining area. The 3 bedrooms provide plenty of space for family, guests, or a home office. Step outside to enjoy the expansive backyard, perfect for relaxing or outdoor gatherings. Move-in ready, this ranch is a must-see!
- Type:
- Single Family
- Sq.Ft.:
- 3,532
- Status:
- Active
- Beds:
- 4
- Lot size:
- 0.15 Acres
- Year built:
- 2006
- Baths:
- 3.00
- MLS#:
- 12161328
ADDITIONAL INFORMATION
Welcome to this beautifully maintained 4-bedroom, 2.1-bath home, lovingly cared for by its original owners. Step inside to discover an abundance of living space, including a formal dining room, a cozy living room, and a bright family room perfect for gatherings. The heart of the home is the kitchen, complete with an island, ample storage, and a dining area for everyday meals. The full, unfinished basement is a blank canvas awaiting your personal touch-whether it's an entertainment space, a home gym, or an office, the possibilities are endless. Outside, enjoy the peaceful backyard with no rear neighbors, offering privacy and tranquility. With a 2-car garage and plenty of room for storage, this home has it all.
- Type:
- Single Family
- Sq.Ft.:
- 1,817
- Status:
- Active
- Beds:
- 3
- Year built:
- 2018
- Baths:
- 4.00
- MLS#:
- 12170054
- Subdivision:
- Union Square
ADDITIONAL INFORMATION
Multiple offers received, highest and best due by September 30th at 2PM. Welcome to Union Square. East facing Corner Unit Townhouse in Naperville/Aurora (Indian Prairie School District 204)! This townhouse built in 2018 with only 1 owner, has a beautifully maintained 3 Bed, 2.5 Bath This 2-level home (with modern full finished basement). Step into beautifully maintained hardwood floors with natural light from the large windows overlooking Station Blvd. This home boasts an open-concept layout and high-end upgrades throughout . The main level features a gourmet kitchen with white maple cabinets, granite countertops, a Signature island, backsplash, and a full GE stainless steel appliance package - perfect for entertaining guests. Upstairs, you'll find a luxurious owner's suite with a private balcony, walk-in closet, and an en-suite bath featuring a dual vanity, upgraded large tiled shower, and ceramic flooring. 2nd and 3rd bedrooms are on the second floor with closet customization upgrades done. Enjoy the convenience of second-floor laundry. The finished basement offers plenty of space for a media room, home office, or entertainment area, plus ample storage. Additional features include recessed lighting, energy-efficient upgrades, HERS rating, ADT security and smart lock system built in . Prime location - walking distance to Metra, and just minutes from I-88. Guest parking just steps from garage entrance and surrounded by parks/walking paths. Don't miss out on this beautiful. Award-winning schools!!
- Type:
- Single Family
- Sq.Ft.:
- 1,176
- Status:
- Active
- Beds:
- 2
- Year built:
- 2002
- Baths:
- 2.00
- MLS#:
- 12171536
ADDITIONAL INFORMATION
Perfection in every detail.Stunning townhome with lake view on quite cul-de-sac. Gorgeous interior with updated everything, modern glossy white kitchen cabinets with fingerprint resistant black steel appliances ,glomming bamboo flooring on main level ,bathrooms redone in 2022.Tons of closet space and in unit laundry.2 car attached garage .Concrete patio overlooking pond .Owner has architectural approval to expand it to 19x19 so u can have ur beautiful oasis in ur backyard . 204 school district, playground and all other bazillion wonderful conveniently located stores,restaurants,etc. As Is
- Type:
- Single Family
- Sq.Ft.:
- 1,781
- Status:
- Active
- Beds:
- 3
- Year built:
- 2024
- Baths:
- 3.00
- MLS#:
- 12169616
- Subdivision:
- Chelsea Manor
ADDITIONAL INFORMATION
Welcome to the Braeden, one of our most popular floorplans! This home includes three bedrooms, two-and-a-half bathrooms, and a two-car garage. As you enter your front door, you have a spacious foyer that feels even larger thanks to the nine-foot ceilings and open site line to the rest of the main floor. This home is full of "wow" factors. From the stunning kitchen that overlooks the large great room to the breakfast area with a view of the patio, you'll never want to leave. The walk-in pantry combined with ample cabinet space makes this kitchen a chef's dream. When it's time to unwind, head upstairs to your relaxing living spaces. The owner's suite is spacious enough to hold a king-size bed and a seating area, making it a true retreat! Your owner's en-suite includes a tiled shower, dual sink vanity, soaking tub and walk-in closet. With the large second-floor laundry room, you can do laundry without ever leaving upstairs. This floor also includes the secondary bedrooms and a hall bathroom. *Photos and Virtual Tour are of a similar home, not subject home* Broker must be present at clients first visit to any M/I Homes community. Lot 1.05
- Type:
- Single Family
- Sq.Ft.:
- 1,360
- Status:
- Active
- Beds:
- 2
- Year built:
- 2005
- Baths:
- 2.00
- MLS#:
- 12169823
- Subdivision:
- Hometown
ADDITIONAL INFORMATION
READY TO MOVE IN, BEAUTIFUL, FRESHLY PAINTED, NEW CARPET 2 BEDROOM 2 BATH 2 CAR GARAGE, SUPER BRIGHT, PERFECT OPEN LARGE FLOORPLAN WITH HIGH CEILINGS, UPPER LEVEL HAS A HUGE LIVING AND DINING ROOM, KITCHEN HAS BREAKFAST NOOK, A WALKOUT BALCANY OVERLOOKING A BEAUTIFUL VIEW ON BEAUTIFUL DAYS AND PERFECT VIEW OF THE STARS IN THE EVENING, LOWER LEVEL LIVING SPACE OFFERS FULL BATHROOM, ACCESS TO ATTACHED GARAGE AND WALKOUT TO GINORMOUS YARD/FIELD, PERFECT FOR ALL YOUR YEAR ROUND NEEDS, PLAYGROUND NEARBY JUST A FEW STEPS AWAY, CLOSE TO LITERALLY EVERYTHING: SHOPPING, AURORA OUTLET, PARKS, ENTERTAIMENT, RESTAURANTS, ETC., NOT FHA approved
- Type:
- Single Family
- Sq.Ft.:
- 2,220
- Status:
- Active
- Beds:
- 3
- Year built:
- 2024
- Baths:
- 4.00
- MLS#:
- 12166863
- Subdivision:
- Celebration
ADDITIONAL INFORMATION
This BRAND NEW construction home is beautifully constructed and ready to enjoy! It comes with a large front porch and two story picture bay windows to add a tremendous amount of natural light! This 2220 sq ft home has 2 owner's suites! One on the first floor with privacy from family and a full bath. 3 bedrooms, loft, 3 1/2 baths! Wood look vinyl flooring downstairs. A large country kitchen with a breakfast bar open to the eat in dining area and Greatroom! Perfect for entertaining! Stainless Steel Appliances, fully sodded yard overlooking a courtyard park. Conveniently located off Farnsworth for easy access to Shopping, train and expressway!
- Type:
- Single Family
- Sq.Ft.:
- 2,025
- Status:
- Active
- Beds:
- 3
- Year built:
- 2024
- Baths:
- 3.00
- MLS#:
- 12165206
- Subdivision:
- Chelsea Manor
ADDITIONAL INFORMATION
Welcome to the Campbell! This spacious home will surely exceed your expectations. This Campbell home includes three bedrooms, two-and-a-half bathrooms, a basement with rough-in and a two-car garage. Take a look inside! Open and full of light, the great room is surrounded by windows, and at over 25 feet deep, you couldn't ask for a better open-concept design. A large kitchen with plenty of cabinetry and counter space will allow you to be the executive chef in your new home. A large kitchen pantry, a powder room, and an oversized two-car garage are all included on the first floor. When you're ready to call it a night, walk into your large owner's suite with its own en-suite bathroom and a huge walk-in closet. The en-suite bathroom is equipped with a dual sink vanity, and oversized tiled shower. In the hallway, you'll find the second-floor laundry room behind double doors as well as a full bathroom, and the secondary bedrooms. Rounding out this home is a full basement with a rough-in for a future bathroom. *Photos and Virtual Tour are of a model home, not subject home* Broker must be present at clients first visit to any M/I Homes community. Lot 21.04
- Type:
- Single Family
- Sq.Ft.:
- 2,116
- Status:
- Active
- Beds:
- 3
- Year built:
- 2024
- Baths:
- 3.00
- MLS#:
- 12165183
- Subdivision:
- Chelsea Manor
ADDITIONAL INFORMATION
We're thrilled to introduce the Danbury II plan-a brand-new Chicagoland townhome! From outside to in, this home has so much to offer, including 3 bedrooms, 2.5 bathrooms, a first-floor owner's suite, a second-floor loft, and an open-concept main floor! A stunning, urban farmhouse exterior sets the tone for the modern design throughout this entire home. The foyer with a 2-story ceiling, a coat closet, and a sightline of the entire main floor provides a grand entrance. Whether you enter your new home through the front door or through the 2-car garage entry, you'll end up right by the family room. For convenience, you'll find the laundry room and half bathroom straight ahead as you step inside from the garage. Your staircase to the second floor also sits at the front of this home. We've included a closet under the stairs to make the most of this plan and to give you as much storage space as possible! From storing cleaning supplies to bulk foods, this concealed closet will come in handy. With 4 windows lining the side wall of your open main floor, bright, natural light floods this space-especially on sunny days. Express your interior design style in this expansive family room with a sectional, throw pillows, accent chairs, and a patterned area rug to complement your color theme. A breakfast area unifies the kitchen and the family room. Thanks to all the counter space in this kitchen, you'll have plenty of room for meal preparation with space left over for a coffee corner, a fruit bowl, and other kitchen decor. Access your back patio through a door off the kitchen. Sitting on its own floor away from the other bedrooms, the owner's suite boasts maximum privacy and a functional layout to give you the bedroom you've always wanted! Your attached owner's bathroom comes with a 2-door linen closet, a tiled shower, a soaking tub, a water closet, a walk-in closet, and dual sink vanity. Venture upstairs where a light-filled loft sits on one end of the floor while 2 secondary bedrooms and a full hallway bathroom are tucked around the corner on the other end. If you're on the search for a new home in Aurora, the Danbury II townhome may be a perfect fit! Contact our team today so we can learn more about what you're looking for in your new home. Broker must be present at clients first visit to any M/I Homes community. *Photos and Virtual Tour are of a similar home, not subject home* Lot 1.06
- Type:
- Single Family
- Sq.Ft.:
- 1,468
- Status:
- Active
- Beds:
- 3
- Year built:
- 2024
- Baths:
- 3.00
- MLS#:
- 12165154
- Subdivision:
- Chelsea Manor
ADDITIONAL INFORMATION
We are proud to introduce the Stewart at Chelsea Manor! This two-story townhome floorplan has three bedrooms, three bathrooms, a second-floor deck, and a two-car garage. As you enter the foyer, you'll first notice the main floor bedroom with attached full bathroom. This is a perfect guest room or in-law-suite. The main floor is also home to the laundry room, a coat closet, and the two-car garage. When you arrive on the second floor, the kitchen, family room, and deck are ready for you to enjoy! Gather guests around the island and share laughter over the dinner prepared in your stylish kitchen. This beautiful kitchen is equipped with 42" java cabinets, GE stainless steel appliances and quartz countertops. Your spacious family room is the perfect place to watch your new favorite shows or curl up with a new book. Continue down the hallway from your main living space and you'll come across the owner's bedroom with en suite bathroom. The secondary bedroom utilizes a full hallway bathroom. This floorplan is great for first-time homebuyers or those downsizing. *Photos and Virtual Tour are of a model home, not subject home* Broker must be present at clients first visit to any M/I Homes community. Lot 32.02
- Type:
- Single Family
- Sq.Ft.:
- 1,577
- Status:
- Active
- Beds:
- 3
- Year built:
- 2024
- Baths:
- 3.00
- MLS#:
- 12165129
- Subdivision:
- Chelsea Manor
ADDITIONAL INFORMATION
Welcome to 4375 Chelsea Manor Circle in Aurora, IL! With 3 bedrooms, 3 bathrooms, and a spacious size of 1,577 square feet, this new construction townhome is truly a remarkable find. As soon as you step inside, you'll be captivated by the modern and inviting ambiance that welcomes you. A spacious bedroom fit for a guest space, a roomy storage closet, and the door out to the 2-car garage completes the first floor. Head up to the second floor, where you'll find the common living areas and bedrooms. Whip up your favorite meals and enjoy the company of loved ones in this impressive kitchen, featuring top-of-the-line appliances, sleek countertops, an island, and plenty of storage space. With its functional layout and beautiful finishes, the kitchen is sure to inspire your culinary creativity. You'll especially love the light-filled family room and the second-story deck-2 idea spaces for social gatherings! Don't miss out on the opportunity to own this stunning new townhome at 4375 Chelsea Manor Circle. With its exceptional features, convenient location, and modern design, it's the perfect place to call home. Contact us today to schedule your personalized appointment and see all that this house has to offer! *Photos and Virtual Tour are of a model home, not subject home* Broker must be present at clients first visit to any M/I Homes community. Lot 32.01
- Type:
- Single Family
- Sq.Ft.:
- 2,104
- Status:
- Active
- Beds:
- 3
- Year built:
- 2024
- Baths:
- 4.00
- MLS#:
- 12165099
- Subdivision:
- Chelsea Manor
ADDITIONAL INFORMATION
Welcome to the Madison, one of two floorplans in our Towne Square Collection! This elevation includes three bedrooms, three-and-a-half bathrooms, a two- car garage, and a second-floor balcony. As you enter the foyer of Madison, you'll be met by the lower level flex room with full bathroom. Make your way up to the main floor where you will enjoy entertaining guests. You'll be in awe of the kitchen island that's fit for a beautiful brunch spread. Parallel to the kitchen island is an extensive wall of cabinetry. You'll be surprised by the available storage space-with a kitchen like this, organizing has never been easier or more efficient! The dining room is conveniently located near the kitchen and has the space to comfortably seat approximately four to six people. Tucked away from the dining room, you'll find a large walk-in pantry that'll great for staying stocked up with all of the cooking essentials. Located off of the kitchen, the great room is wonderful for both hosting parties and enjoying a relaxing night with the family. During the warmer months, walk onto your balcony and enjoy the evening with your favorite beverage! The powder room completes the main floor and provides access and convenience for future homeowners. The Madison's second floor holds three bedrooms, including the owner's suite. The impressive owner's bedroom can easily fit a king-size bed and also has an en-suite bathroom and a walk-in closet. Each of the secondary bedrooms has space for a queen-size bed and includes a generous-sized closet. These bedrooms are also down the hallway from the owner's suite, providing privacy for everyone. Completing the second floor is the laundry room, which is conveniently tucked away with ample storage space *Photos and Virtual Tour are of a model home, not subject home* Broker must be present at clients first visit to any M/I Homes community. Lot 47.03
$514,900
2660 Cheshire Drive Aurora, IL 60504
- Type:
- Single Family
- Sq.Ft.:
- 2,332
- Status:
- Active
- Beds:
- 4
- Year built:
- 1991
- Baths:
- 3.00
- MLS#:
- 12160198
ADDITIONAL INFORMATION
This picturesque home is located in the highly sought after Oakhurst neighborhood. Step inside and you will be met by an open two-story foyer and beautiful hardwood floors throughout the first floor. The kitchen is updated in all the right places with white cabinets, stainless steel appliances, ample counter space, a planning desk area plus a spacious pantry. With a bay window back door and generous window over the kitchen sink this space is full of natural light to enjoy your family meals. The open space continues into the family room with another spectacular bay window and cozy brick fireplace. The spacious formal living room and dining room are perfect for family gatherings or entertaining your guest. Upstairs you will find 4 generous sized bedrooms with the master boasting an ensuite bath with jacuzzi tub, separate shower. A unique feature to the master walk-in closet is a convenient connection to extra storage space over the garage. The hall bathroom offers tub shower combo. The finished basement is a perfect rec room and gathering place with a built-in bar. The basement also possesses a separate room that can be used as an office and ample storage space. One of the beauties of this home is the sizable back yard. This outdoor space is a perfect place for family to hang out or entertain. The spacious patio adorns a seating area equipped with an outdoor TV. Oakhurst amenities: volleyball, tennis, pickle ball courts, playground, baseball & soccer field, walking paths, pool/clubhouse (optional). Walking distance to Steck Elementary School, Oakhurst Forest preserve. Waubonsie Lake, Fox Valley Park District, & library. Close to Fox Valley Mall, Outlet Mall, Rt 88, Metra, & pace. AWARD WINNING DISTRICT 204 SCHOOLS! WELCOME TO YOUR NEW HOME!
- Type:
- Single Family
- Sq.Ft.:
- 2,328
- Status:
- Active
- Beds:
- 3
- Year built:
- 2024
- Baths:
- 3.00
- MLS#:
- 12159425
- Subdivision:
- Chelsea Manor
ADDITIONAL INFORMATION
Welcome to Better, Welcome to the Pearson! Lot 47.01
$369,900
3117 Portland Lane Aurora, IL 60504
- Type:
- Single Family
- Sq.Ft.:
- 1,460
- Status:
- Active
- Beds:
- 3
- Year built:
- 1987
- Baths:
- 2.00
- MLS#:
- 12157756
ADDITIONAL INFORMATION
Welcome home !!!This is the property you have been waiting for !Nestled in a sought- after neighborhood , this house is turnkey, remodeled in 2019. Right before you walk in , the cozy porch offers a serene atmosphere and takes you inside a well maintained home.The house offers 3 bedrooms and 1 and 1/2 bath , hardwood floors throughout , freshly painted 2024 , open concept with large windows that offers plenty of natural light . The kitchen offers heated floors , shaker cabinets , stainless steel appliances , with easy access to the outside and the rest of the house . In the family room , the fireplace gives a modern look . The upstairs has 3 bedrooms with hardwood floors throughout , plenty of closet space , custom build closet and lots of natural light . The outdoors offers lots of privacy, fenced all around , plenty of space , large patio with a build in pergola. Lots of mature trees offers a surreal feel. Great location , Waubonsie Creek Trail, Eola Community Center and Library . Close to train station , restaurants and shopping center . Great school district , district 204 .
$289,900
1537 Catalina Lane Aurora, IL 60504
- Type:
- Single Family
- Sq.Ft.:
- 1,591
- Status:
- Active
- Beds:
- 2
- Year built:
- 2005
- Baths:
- 2.00
- MLS#:
- 12155999
- Subdivision:
- Chatham Grove
ADDITIONAL INFORMATION
WOW! SUPER Spacious 2 Bedroom/2 FULL Bath Ranch with a BONUS ROOM/Family Room/Storage Area in the FULL FINISHED WALK-UP ATTIC (32x20). Crisp Neutral Decor & Luxury Plank Flooring Throughout 1st Floor. Large Living Room & Dining Room - "GREATROOM" that's perfect for Entertaining. Master Bedroom with PRIVATE Bath with an Oversized Shower & Large Walk-in Closet. 2nd Bedroom/Den with Bay Window & another Full Bath. 9'Ceilings, Extra Tall Kitchen Cabinetry. Fully Applianced with Washer & Dryer. Handicap Friendly. 55+ Community Adjacent Rush Copley Hospital
$450,000
2179 Hammel Avenue Aurora, IL 60504
- Type:
- Single Family
- Sq.Ft.:
- 1,991
- Status:
- Active
- Beds:
- 4
- Year built:
- 1982
- Baths:
- 4.00
- MLS#:
- 12146876
- Subdivision:
- Four Pointes
ADDITIONAL INFORMATION
LOCATION, CONDITION, PRICE - THE PERFECT TRIFECTA! This Four Pointes beauty is situated on a super quiet street and backs to a private tree line and peaceful stream. The professionally landscaped yard lures you outdoors where you'll enjoy a unique calmness that consumes you. That natural feel flows inside through each and every oversized window and door. Inside and out, this home is truly impressive! It has all the right spaces and a comfortable, easy flow. The gourmet kitchen was totally redone in 2017 and boasts crisp white cabinets, sleek granite counter tops, newer stainless steel appliances (2021), custom back splash and spacious eating area. It flows easily into the family room with gas log fireplace for ultimate entertaining. All the three upstairs bedrooms are generously sized and all the bathrooms were updated in August 2024. The full, finished WALK OUT BASEMENT with 4th bedroom, full bath, rec area and office is a rare bonus. Whether this space is used for entertaining, hanging out, or as a related living area, it adds tons of extra living and storage space to this already comfortable home. There's an outdoor shed to store your lawn and garden equipment, and the yard is fully fenced! The (leased) solar panels will save you over between $75 and $125 on your monthly electric bills. Newer light fixtures throughout 2024. Newer furnace 2023. Newer water heater 2022. Newer sump and ejector pumps 2022. Serviced by highly acclaimed Dist 308 schools and conveniently located near the Rte 34 corridor. This home is priced right and ready to go. Get here quick before someone else does. WELCOME HOME!
- Type:
- Single Family
- Sq.Ft.:
- 2,104
- Status:
- Active
- Beds:
- 3
- Year built:
- 2024
- Baths:
- 3.00
- MLS#:
- 12146221
- Subdivision:
- Chelsea Manor
ADDITIONAL INFORMATION
***Still time to choose interiors design selections*** Welcome to the Madison, one of two floorplans in our Towne Square Collection! This elevation includes three bedrooms, two-and-a-half bathrooms, a two- car garage, and a second-floor balcony. As you enter the foyer of Madison, you'll be met by the lower level flex room. Make your way up to the main floor where you will enjoy entertaining guests. You'll be in awe of the kitchen island that's fit for a beautiful brunch spread. Parallel to the kitchen island is an extensive wall of cabinetry. You'll be surprised by the available storage space-with a kitchen like this, organizing has never been easier or more efficient! The dining room is conveniently located near the kitchen and has the space to comfortably seat approximately four to six people. Tucked away from the dining room, you'll find a large walk-in pantry that'll great for staying stocked up with all of the cooking essentials. Located off of the kitchen, the great room is wonderful for both hosting parties and enjoying a relaxing night with the family. During the warmer months, walk onto your balcony and enjoy the evening with your favorite beverage! The powder room completes the main floor and provides access and convenience for future homeowners. The Madison's second floor holds three bedrooms, including the owner's suite. The impressive owner's bedroom can easily fit a king-size bed and also has an en-suite bathroom and a huge walk-in closet. Each of the secondary bedrooms has space for a queen-size bed and includes a generous-sized closet. These bedrooms are also down the hallway from the owner's suite, providing privacy for everyone. Completing the second floor is the laundry room, which is conveniently tucked away with ample storage space *Photos and Virtual Tour are of a model home, not subject home* Broker must be present at clients first visit to any M/I Homes community. Lot 47.02
$275,000
940 Symphony Drive Aurora, IL 60504
- Type:
- Single Family
- Sq.Ft.:
- 2,000
- Status:
- Active
- Beds:
- 3
- Year built:
- 2003
- Baths:
- 3.00
- MLS#:
- 12142929
- Subdivision:
- Hometown
ADDITIONAL INFORMATION
Welcome to the Charming Home.Step into this delightful residence that exudes warmth and character at every turn. Spacious and inviting, this home is one of the largest in the neighborhood, offering generous living areas for all your needs. Each room in this home is well-sized and thoughtfully laid out, ensuring comfort and functionality. Relax and unwind on the beautiful wrap-around porch, perfect for enjoying your morning coffee or evening breeze. This home is situated on a desirable corner lot, offering extra privacy and an abundance of natural light that will make you feel uplifted and energized. Retreat to the luxurious master bedroom with a private en suite bathroom for your convenience. The versatile second-floor loft can serve as a 4th bedroom, a home office, or a playroom-tailor it to fit your lifestyle. Move in with peace of mind, knowing the home features brand-new carpeting and a recently installed roof. The interior boasts fresh, designer-selected wall paint, adding a modern and stylish touch to every room. Enjoy the convenience of being within walking distance of local schools, making morning routines a breeze. Take advantage of the nearby park and pond, offering beautiful outdoor spaces for recreation and relaxation. Don't miss out on this incredible opportunity.
- Type:
- Single Family
- Sq.Ft.:
- 1,189
- Status:
- Active
- Beds:
- 3
- Year built:
- 1979
- Baths:
- 2.00
- MLS#:
- 12143736
- Subdivision:
- Springlake
ADDITIONAL INFORMATION
STUNNING POND VIEW! Rarely available, this 3 bedroom, 2 bath condo with an attached garage and storage closet is ready for its next investor. It features a spacious living area with a fireplace, a separate dining area, it's own laundry room, and a large balcony overlooking the pond. Updated baths, newer carpet, newer windows and water heater. Onsite amenities include a pool and tennis court. Location Location! Award-winning 204 schools, close to shopping, expressway and train. Current tenant's lease expires in September of 2025.
- Type:
- Single Family
- Sq.Ft.:
- 1,781
- Status:
- Active
- Beds:
- 3
- Year built:
- 2024
- Baths:
- 3.00
- MLS#:
- 12142904
- Subdivision:
- Chelsea Manor
ADDITIONAL INFORMATION
Welcome to Better, Welcome to the Braeden! Lot 20.03
- Type:
- Single Family
- Sq.Ft.:
- 2,025
- Status:
- Active
- Beds:
- 3
- Year built:
- 2024
- Baths:
- 3.00
- MLS#:
- 12142226
- Subdivision:
- Chelsea Manor
ADDITIONAL INFORMATION
Welcome to Better, Welcome to the Campbell! Lot 22.01
- Type:
- Single Family
- Sq.Ft.:
- 1,728
- Status:
- Active
- Beds:
- 3
- Year built:
- 2007
- Baths:
- 3.00
- MLS#:
- 12135030
- Subdivision:
- Hometown
ADDITIONAL INFORMATION
Move-in ready home that has been freshly painted and new carpeting! new light fixtures. Three bedrooms, 2.5 baths with a nice floor plan. Eat-in kitchen with lots of cabinets and counter space. All applianced stay. Large Schoolhouse model (1728 square feet). Two cars attached garage plus additional parking in front of the home. Across from open area and green space. Quiet location and close to shopping, train, and all amenities. Don't miss all the new updates and features.


© 2024 Midwest Real Estate Data LLC. All rights reserved. Listings courtesy of MRED MLS as distributed by MLS GRID, based on information submitted to the MLS GRID as of {{last updated}}.. All data is obtained from various sources and may not have been verified by broker or MLS GRID. Supplied Open House Information is subject to change without notice. All information should be independently reviewed and verified for accuracy. Properties may or may not be listed by the office/agent presenting the information. The Digital Millennium Copyright Act of 1998, 17 U.S.C. § 512 (the “DMCA”) provides recourse for copyright owners who believe that material appearing on the Internet infringes their rights under U.S. copyright law. If you believe in good faith that any content or material made available in connection with our website or services infringes your copyright, you (or your agent) may send us a notice requesting that the content or material be removed, or access to it blocked. Notices must be sent in writing by email to [email protected]. The DMCA requires that your notice of alleged copyright infringement include the following information: (1) description of the copyrighted work that is the subject of claimed infringement; (2) description of the alleged infringing content and information sufficient to permit us to locate the content; (3) contact information for you, including your address, telephone number and email address; (4) a statement by you that you have a good faith belief that the content in the manner complained of is not authorized by the copyright owner, or its agent, or by the operation of any law; (5) a statement by you, signed under penalty of perjury, that the information in the notification is accurate and that you have the authority to enforce the copyrights that are claimed to be infringed; and (6) a physical or electronic signature of the copyright owner or a person authorized to act on the copyright owner’s behalf. Failure to include all of the above information may result in the delay of the processing of your complaint.
Aurora Real Estate
The median home value in Aurora, IL is $245,800. This is lower than the county median home value of $344,000. The national median home value is $338,100. The average price of homes sold in Aurora, IL is $245,800. Approximately 63.66% of Aurora homes are owned, compared to 31.75% rented, while 4.59% are vacant. Aurora real estate listings include condos, townhomes, and single family homes for sale. Commercial properties are also available. If you see a property you’re interested in, contact a Aurora real estate agent to arrange a tour today!
Aurora, Illinois 60504 has a population of 183,447. Aurora 60504 is more family-centric than the surrounding county with 42.63% of the households containing married families with children. The county average for households married with children is 36.11%.
The median household income in Aurora, Illinois 60504 is $79,642. The median household income for the surrounding county is $100,292 compared to the national median of $69,021. The median age of people living in Aurora 60504 is 35.2 years.
Aurora Weather
The average high temperature in July is 83.8 degrees, with an average low temperature in January of 14.8 degrees. The average rainfall is approximately 38.2 inches per year, with 28.2 inches of snow per year.
