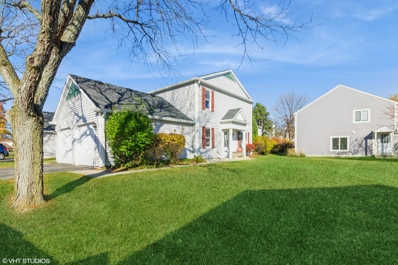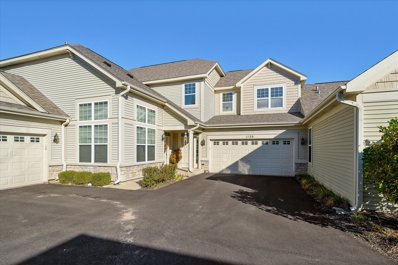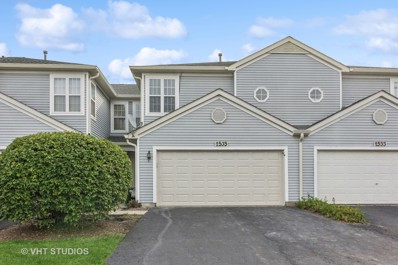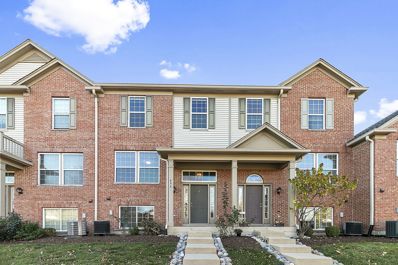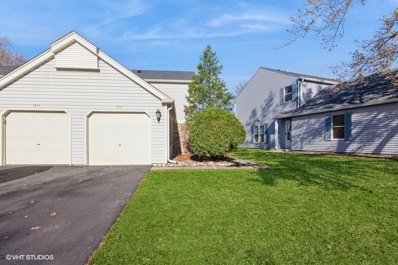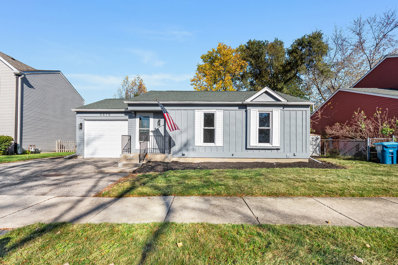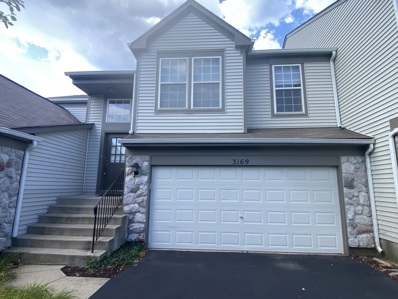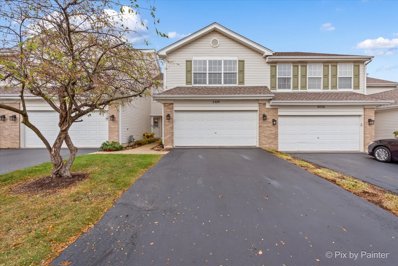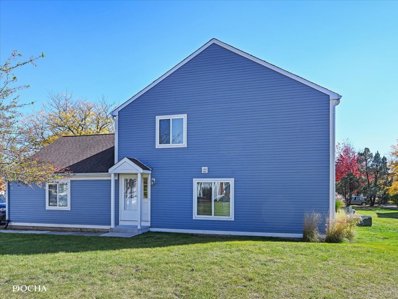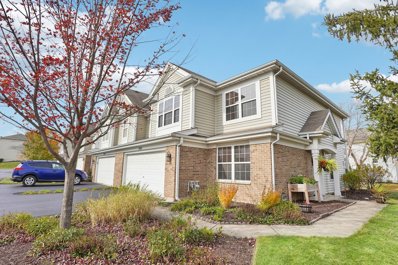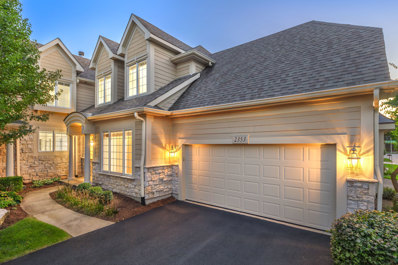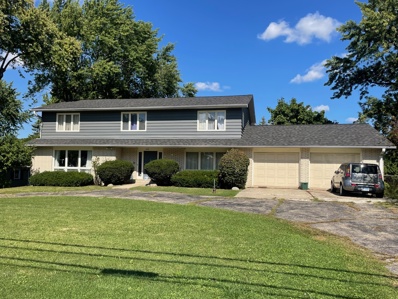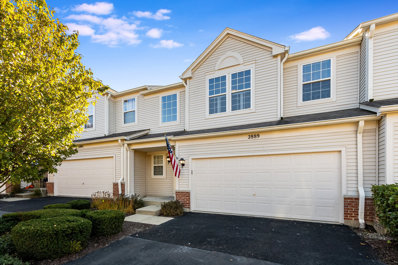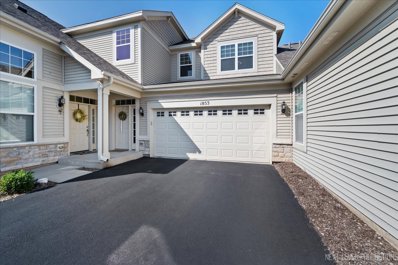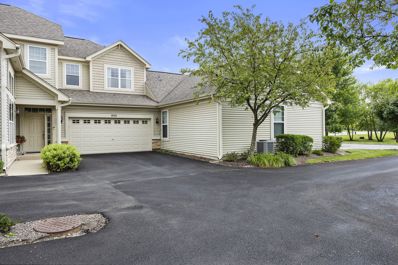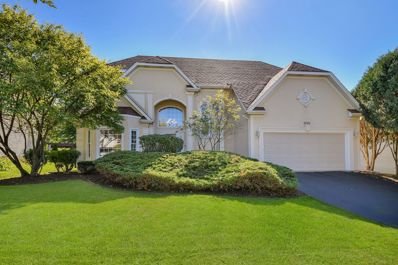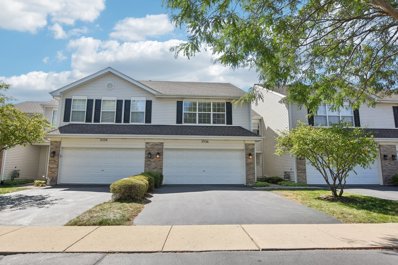Aurora IL Homes for Rent
The median home value in Aurora, IL is $315,000.
This is
higher than
the county median home value of $310,200.
The national median home value is $338,100.
The average price of homes sold in Aurora, IL is $315,000.
Approximately 63.66% of Aurora homes are owned,
compared to 31.75% rented, while
4.59% are vacant.
Aurora real estate listings include condos, townhomes, and single family homes for sale.
Commercial properties are also available.
If you see a property you’re interested in, contact a Aurora real estate agent to arrange a tour today!
- Type:
- Single Family
- Sq.Ft.:
- 900
- Status:
- NEW LISTING
- Beds:
- 2
- Year built:
- 1983
- Baths:
- 2.00
- MLS#:
- 12204144
- Subdivision:
- Country Oaks
ADDITIONAL INFORMATION
Welcome to this 2-level end unit with exceptional features, low taxes, low assessments and an ideal location! This move-in-ready home boasts a private entrance, attached spacious garage, and plenty of outdoor space with both a balcony and a deck for relaxation. Inside, enjoy a beautiful galley kitchen with stainless steel appliances and a breakfast window that opens to a spacious, light-filled living area with recessed lighting, leading directly to the deck. Upstairs, find two generously sized bedrooms with vaulted ceilings, including a primary suite with its own private balcony to enjoy. Located in the highly sought-after School District 204, this home offers ultimate convenience just minutes from I-88, Rt-59, the Chicago Premium Outlets Mall, parks, and the Illinois Prairie Path for biking. Rentals are allowed, making this a fantastic opportunity for homeowners and investors alike! Don't miss out-schedule your tour today!
- Type:
- Single Family
- Sq.Ft.:
- 2,000
- Status:
- NEW LISTING
- Beds:
- 2
- Year built:
- 2006
- Baths:
- 2.00
- MLS#:
- 12209363
- Subdivision:
- Stonegate West
ADDITIONAL INFORMATION
SO MUCH TO BE THANKFUL FOR!! SPACIOUS COURTLAND MODEL (2000 SQ FT UPPER RANCH!) IN THE HIGHLY DESIRABLE STONEGATE WEST COMMUNITY - AND READY NOW TO ENJOY THE UPCOMING HOLIDAYS IN YOUR FANTASTIC NEW HOME! OPEN AND FLOWING FLOORPLAN WITH BRIGHT AND SUNNY KITCHEN OFFERING 42" CABINETRY AND ALL APPLIANCES INCLUDED - FLOWS DIRECTLY INTO DINING ROOM WITH S/G/D TO PRIVATE BALCONY PORCH AND SPACIOUS FAMILY ROOM WITH FIREPLACE - ALL WITH 9 FT CEILINGS THROUGHOUT! PRIMARY SUITE BOASTS WALK IN CLOSET AND FULL PRIVATE BATH WITH STEP IN SHOWER AND DUAL BOWL VANITY - 2ND GENEROUS BEDROOM PLUS FULL GUEST BATH WITH TUB/SHOWER - IN UNIT LAUNDRY AND ATTACHED 2 CAR GARAGE ALL DUCKED INTO QUIET CUL DE SAC RELAX AND ENJOY TRUE MAINTENANCE FREE LIVING - ALL IN UPSCALE ADULT CLUBHOUSE COMMUNITY AND FEATURING WALKING TRAILS, SHOPPING, RESTAURANTS AND GREAT I88 ACCESS TOO!
Open House:
Thursday, 11/14 5:00-8:00PM
- Type:
- Single Family
- Sq.Ft.:
- 1,658
- Status:
- NEW LISTING
- Beds:
- 3
- Year built:
- 1999
- Baths:
- 3.00
- MLS#:
- 12207359
ADDITIONAL INFORMATION
This beautifully updated 3-bedroom, 2.5-bathroom corner unit is nestled in a sought-after neighborhood in District 204, with plenty of natural light filling the space. The first floor has been fully remodeled, with fresh paint throughout (2024) and new carpeting upstairs. Major updates include a new furnace and AC unit (2023), remodeled full bathrooms (2020), and a reliable water heater (2017). A spacious 2-car garage adds convenience, and the home is located in one of Illinois' top school districts. With its prime location and impressive updates, this home is ready for you to move in and enjoy.
- Type:
- Single Family
- Sq.Ft.:
- 1,600
- Status:
- NEW LISTING
- Beds:
- 2
- Year built:
- 1999
- Baths:
- 3.00
- MLS#:
- 12206862
- Subdivision:
- Reflections
ADDITIONAL INFORMATION
East facing beautifully refreshed townhome, backing to an open field in the Metea Valley School District! As you walk in through your private entrance, you will fall in love with the BRAND NEW Premium flooring that extends throughout most of the sun drenched main level! The 2 story living room leads to the extra large kitchen with BRAND NEW STAINLESS STEEL APPLIANCES, granite counter tops and plenty of cabinet space! Enjoy the gorgeous views of your private patio and the giant open, manicured field behind you from your dining area, complete with a built in granite buffet! The Primary Suite boasts an abundance of natural lights, French doors, a private Primary Bathroom and an ENORMOUS walk in closet!! On the second floor, you will also find BRAND NEW CARPET THROUGHOUT, another generously sized bedroom, a very large loft and a newly renovated 2nd full bathroom! This entire home has just been freshly painted throughout! Washer and Dryer-2023! Come see your new home today!
$399,900
496 Belvedere Lane Aurora, IL 60502
- Type:
- Single Family
- Sq.Ft.:
- 1,920
- Status:
- NEW LISTING
- Beds:
- 3
- Year built:
- 2005
- Baths:
- 3.00
- MLS#:
- 12206558
- Subdivision:
- Madison Park
ADDITIONAL INFORMATION
Spacious and generous floorplan. 3 bedrooms, 2.5 baths plus a basement and 2 car garage. The entire home was just painted. Brazilian Cherry hardwood floors throughout kitchen and bedrooms. Stainless appliances in the bright kitchen, brand new oven and microwave. 1st floor laundry with new washer. All appliances are included. Vaulted primary bedroom with huge walk in closet and bathroom. Highly desired District 204 schools. Conveniently located near fox valley mall, metra station and Route 59 East facing unit. Lots of sunlight!
- Type:
- Single Family
- Sq.Ft.:
- 1,232
- Status:
- NEW LISTING
- Beds:
- 3
- Year built:
- 1982
- Baths:
- 2.00
- MLS#:
- 12200547
- Subdivision:
- Country Oaks Of Butterfield
ADDITIONAL INFORMATION
Discover this refreshed, three-bedroom end-unit townhome offering privacy and modern updates. Freshly painted throughout, with brand-new carpet on the upper level, new vinyl flooring on the main floor, and updated LED lighting. The home features white trim, six-panel doors. The eat-in kitchen boasts white cabinetry, Whirlpool stainless steel microwave, oven (double) with gas cook top, dish washer and new refrigerator, providing a bright and functional space. New Samsung full sized clothes washer and dryer. The primary bedroom includes a walk-in closet and private access to the hall bath. Enjoy outdoor living on the spacious patio. New front storm door and sliding glass door to patio coming soon. Located in the esteemed Naperville 204 School District, with easy access to I-88 for convenient commuting. Selling "AS IS".
- Type:
- Single Family
- Sq.Ft.:
- n/a
- Status:
- NEW LISTING
- Beds:
- 2
- Year built:
- 1984
- Baths:
- 2.00
- MLS#:
- 12206527
ADDITIONAL INFORMATION
This move-in-ready ranch home, located in the highly sought-after Metea Valley School District, offers 3 bedrooms, 2 bathrooms, and a finished basement. As you step inside, you'll immediately notice the fresh paint and beautiful luxury vinyl flooring throughout. The kitchen features plenty of cabinet space and stainless steel appliances, perfect for preparing meals. All three bedrooms have been updated with new carpet, and the finished basement offers additional living space with a family room and wet bar, ideal for entertaining. Outside, you'll find a charming yard perfect for relaxing and enjoying the outdoors. The home also includes a 1-car garage for convenient storage. Situated near schools, parks, the premium outlets, and the future casino in Aurora, this home is in an excellent location. Don't wait-book your showing today!
- Type:
- Single Family
- Sq.Ft.:
- 1,700
- Status:
- NEW LISTING
- Beds:
- 3
- Year built:
- 2002
- Baths:
- 2.00
- MLS#:
- 12204074
ADDITIONAL INFORMATION
Exceptionally maintained, largest model in the Ashton Pointe subdivision. This unit has a large eat-in Kitchen with plenty of cabinets and storage. Located off the Kitchen is a private balcony which overlooks a well landscaped yard. A large Master Bedroom with a walk-in closet, full size bathroom with a soaker tub. Bedroom #2 is big with a double sized closet. The 3rd bedroom/office has built in shelving, this bedroom is perfect for a child with a full size bed, a queen can fit. The laundry room is located on the same floor as the bedrooms. Downstairs is a 2 car garage with built in storage.
- Type:
- Single Family
- Sq.Ft.:
- 1,688
- Status:
- Active
- Beds:
- 3
- Year built:
- 2003
- Baths:
- 3.00
- MLS#:
- 12204142
ADDITIONAL INFORMATION
Lovingly maintainted and spacious 3 bedroom townhome is ready for new owners! Open floor plan includes a Kitchen with breakfast bar area, pantry, and all appliances included. Adjacent is the Dining Room area adjacent with a sliding glass door to a private patio. 1st floor Powder Room. Primary Bedroom Suite with walk-in closet and organizers and private full Bathroom. 2nd floor Laundry Room. Additonal bedrooms are generous in size with ample closet space. Perfect location within minutes of major expressways, shopping, dining, entertainment, parks, and the train!
$245,000
2665 Stanton Court Aurora, IL 60502
- Type:
- Single Family
- Sq.Ft.:
- 1,276
- Status:
- Active
- Beds:
- 3
- Year built:
- 1988
- Baths:
- 2.00
- MLS#:
- 12197879
- Subdivision:
- Cinnamon Glen
ADDITIONAL INFORMATION
** Multiple Offers Received ~ Highest & Best by 12:00PM CST, Monday, November 4th 2024. ** Well maintained 2-Story Townhome at 2665 Stanton Court S, in Aurora. Welcome to your dream home! This beautifully updated 3 bedroom, 2 car, 2-story townhome is located in a serene neighborhood, perfect for comfortable living. Enjoy the stylish ceramic plank flooring that flows seamlessly throughout the entire lower level, including the kitchen, dining room, living room, half bath, and laundry room, all completed in 2019. Bright & Airy Living Spaces, the open-concept layout allows for effortless entertaining and daily living, with ample natural light illuminating the spacious rooms. Updated Kitchen, the kitchen boasts newer appliances, including a refrigerator, stove, and microwave, making meal prep a breeze. Maintenance-Free Living, major updates include a Complete remodel of both Bathrooms. New roof, windows, and siding all replaced in 2016, ensuring peace of mind for years to come. Convenient Half Bath, a well-appointed half bath on the main level adds to the functionality of this lovely home. Prime Location, situated close to parks, shopping, and dining, you'll have everything you need right at your fingertips. Don't miss the chance to make this beautiful townhome yours! Schedule a showing today and experience all the wonderful features it has to offer!
$327,500
2802 Borkshire Lane Aurora, IL 60502
- Type:
- Single Family
- Sq.Ft.:
- 1,750
- Status:
- Active
- Beds:
- 2
- Year built:
- 2002
- Baths:
- 3.00
- MLS#:
- 12199263
- Subdivision:
- Parkside At Countryside
ADDITIONAL INFORMATION
Immaculately maintained end unit in a quiet neighborhood with District 204 schools! The Deerbrook model is the largest offered in the community. Hardwood floors throughout, ceramic tile in the kitchen and bathrooms, newly remodeled primary bath shower, fireplace, crown molding, walk-in closets, den, loft, 2-car garage, furnace and A/C replaces approximately 2017. The amount of space is just crazy at this price!!! First floor den can be used as a bedroom if needed. The 2 generously sized bedrooms and the two-story great room are sunny and bright. The walk-in closets are sized just right!! This end unit has a private entrance and a great HOA!
- Type:
- Single Family
- Sq.Ft.:
- 3,413
- Status:
- Active
- Beds:
- 4
- Year built:
- 1995
- Baths:
- 5.00
- MLS#:
- 12144989
- Subdivision:
- Stonebridge
ADDITIONAL INFORMATION
Welcome to this stunning 2-story single family home located in the desirable Stonebridge subdivision. Nestled on a quiet cul-de-sac, this spacious home boasts 5 bedrooms, 4.1 bathrooms, and a 3 car attached garage. As you enter the home, you will notice the high ceilings and hardwood floors that flow throughout. The primary suite features two walk-in closets and a luxurious sauna in the primary bath, providing a perfect retreat after a long day. The home also offers a main floor office, perfect for those who may work from home. The updated kitchen is a chef's dream with plenty of storage and modern appliances. Enjoy entertaining in the large deck and backyard, perfect for summer BBQs and gatherings. The full basement includes a kitchenette, bedroom/bath, and a large recreation room, offering additional living space for your family. Heated 3 car garage with custom storage and epoxy finished floor. With close proximity to amenities, this home is perfect for anyone looking for comfort and convenience. Don't miss out on the opportunity to make this beautiful house your new home.
$549,000
2353 Woodglen Drive Aurora, IL 60502
- Type:
- Single Family
- Sq.Ft.:
- 2,579
- Status:
- Active
- Beds:
- 3
- Year built:
- 1999
- Baths:
- 3.00
- MLS#:
- 12200714
- Subdivision:
- Stonebridge
ADDITIONAL INFORMATION
What's Not to Love? This rarely available, beautifully maintained duplex in the highly desirable Stonebridge community offers the perfect blend of convenience, comfort, and luxury. Featuring a First-Floor Primary Bedroom and a breathtaking golf course view, this home feels like a single-family residence-without the hassle of maintenance! Upon arrival, you'll be welcomed by a shared driveway and entrance. The abundant natural light and gleaming hardwood floors create a bright and cheerful ambiance year-round. Step inside to a spacious dining room that flows effortlessly into the light-filled, two-story family room, complete with a cozy fireplace, ideal for entertaining or relaxing with loved ones. The well-equipped kitchen features ample white cabinetry, vinyl countertops, recessed lighting, a large eat-in area, and a breakfast bar-perfect for morning coffee. The first-floor primary suite is a true retreat, with vaulted ceilings, an oversized walk-in closet, and a stunning view of the 9th hole and mature trees. The ensuite bathroom feels spa-like, offering dual sinks, a walk-in shower, and a luxurious jetted tub. The first level also includes a powder room, laundry area, and an attached two-car garage with extra storage space. Upstairs, a generous loft offers endless possibilities-whether as an office, additional living space, or easily convertible into a fourth bedroom. The second bedroom boasts an enormous walk-in closet, while the third bedroom, with its own attached hall bathroom, is perfect for hosting out-of-town guests. Outside, enjoy evenings on your charming patio with a pergola, savoring the view of the meticulously maintained landscape. Unfinished Basement awaits your creative ideas! Rest easy knowing the association takes care of exterior maintenance, including lawn care and snow removal. Major updates include a new roof, a furnace (March 2024), a hot water heater, 2021, and dishwasher 2022, so you can move in worry-free! Conveniently located near the Rte. 59 Metra station, I-88, shopping, dining, and in the award-winning Indian Prairie School District 204-this home truly has it all. See it before it's gone!
$614,900
2425 Glenford Drive Aurora, IL 60502
- Type:
- Single Family
- Sq.Ft.:
- 2,500
- Status:
- Active
- Beds:
- 4
- Year built:
- 1997
- Baths:
- 3.00
- MLS#:
- 12199255
- Subdivision:
- Oakhurst North
ADDITIONAL INFORMATION
Charming home located in Oakhurst North just a block from Asbury Park. As you enter you'll notice the updated stairway with iron balusters and beautiful hardwood floors which run throughout the 1st floor. On the left is a large office with French doors, built-in shelving, recessed lighting and crown molding. The dining room has a new light fixture, built-in shelving flanking the windows & crown molding. Spacious family room features brand new stacked stone facade gas fireplace and is open to the large eat-in kitchen with white cabinets, an island, granite countertops, stainless steel appliances, wonderful walk-in pantry with custom shelving, even a closet used for charging your devices. The eating area has a new light fixture plus a lovely hutch which will stay. An atrium door leads to the wonderful fenced yard with a large stamped concrete patio, a wood pavilion and a firepit. The hall bath has been updated. The spacious laundry/mud room has built-in lockers that will hide all the coats, boots & gloves. The high end washer/dryer will stay. Access to the garage and the backyard is provided. Garage door is newer, cabinets do not stay. The second floor has a luxury master suite. Bedroom has volume ceilings and a large walk-in closet with organizers. The beautiful bath features an oversized shower with designer tile & 2 shower heads. a double vanity and linen cabinet. 3 additional bedrooms have fans and carpeting. All carpeting on 2nd floor was replaced in 2019. Basement has a theater area with 2 reclining sofas, a projector, screen and speakers which will all remain. An additional room can be used for working out or hobbies. An unfinished area provides lots of storage & a crawl space. This home has been beautifully maintained and updated. All windows were replaced with Pella windows in 2019, tankless water heater, new Aprilaire humidifier, newer garage door, roof is 10 years. There is a clubhouse, pool, tennis/pickleball courts and sand volleyball pit which is included in the assessment. The owners are downsizing so many of the furnishings are for sale. A list is in the home. Top rated school District 204. Don't miss seeing this great home today!
$350,000
1730 Sheffer Road Aurora, IL 60502
- Type:
- Single Family
- Sq.Ft.:
- 3,200
- Status:
- Active
- Beds:
- 5
- Lot size:
- 0.5 Acres
- Year built:
- 1970
- Baths:
- 4.00
- MLS#:
- 12177470
ADDITIONAL INFORMATION
RARE FIND! ARE YOU LOOKING FOR A SOLID INVESTMENT? CALLING ALL DIY HOMEOWNERS. EXPANSIVE 2 STORY HOME ON 1/2 ACRE LOT BACKING TO A POND AND WALKING PATH ON FAR EAST SIDE OF AURORA! First time on the market! This well-loved family home is ready for your vision to update it to your dream house. Featuring 5 large bedrooms, walk in closets and 3 1/2 baths. Finished walk out basement with full bath adds additional living space. The laundry room is in the basement, but there is a large mudroom on the main floor to add a laundry area. Kitchen has 2 ovens and appliances stay. Attached 2 car garage, fenced yard and deck that leads to a large patio. Endless opportunity here. Home is on a private well with city sewer. Unincorporated Aurora. Newer roof 2020, siding stained 2022, AC, water softener and water heater are newer. Close to I-88, shopping and restaurants. Home is in an estate and selling AS-IS No FHA/VA will be accepted.
- Type:
- Single Family
- Sq.Ft.:
- 784
- Status:
- Active
- Beds:
- 2
- Year built:
- 1981
- Baths:
- 2.00
- MLS#:
- 12200609
- Subdivision:
- Country Oaks
ADDITIONAL INFORMATION
SWEAT EQUITY right of the bat!! Welcome to your perfect starter townhome in Aurora! This charming end-unit townhome features 2 spacious bedrooms, 1.5 baths, and a convenient 1-car garage. The updated kitchen is ready for you to create delicious meals, while the second-floor laundry adds a touch of modern ease. Enjoy relaxing on the private patio, perfect for morning coffee or evening get-togethers. As an end unit, you'll enjoy added privacy and extra windows for plenty of natural light. Move-in ready and waiting for its new owner-schedule your showing today!
$269,900
2230 Scott Lane Aurora, IL 60502
- Type:
- Single Family
- Sq.Ft.:
- 1,604
- Status:
- Active
- Beds:
- 2
- Year built:
- 2002
- Baths:
- 2.00
- MLS#:
- 12193510
ADDITIONAL INFORMATION
Beautiful 2 bed 2 bath end unit townhouse that has been updated throughout! HVAC 2021, New 2024 Vinyl Plank Flooring, 2024 Painted Throughout, 2024 SS Oven, 2024 Microwave, 2023 SS Fridge, 2021 SS Dishwasher, 2020 Hot Water Heater, 2022 Humidifier. Maintained impecably this home is move in ready. Built for entertaining - Separate Living Room and Family Room Spaces, large dining room can hold most any layout. Beautiful kitchen, with HUGE pantry, spacious island, plenty of cabinet and counter space. Separate breakfast nook space for a table. Family room features sliding doors that go out to your own private balcony. Spacious Primary suite, with large walk in closet, Primary bath features double vanity, separate shower and soaking tub. HUGE laundry room with newer washer and dryer. 2nd bedroom is very spacious with good closet space. Hall bath is in great shape as well. Beautifully maintained landscape. Attached garage with great storage space. Come see this beauty today!
$266,900
2455 Wilton Lane Aurora, IL 60502
- Type:
- Single Family
- Sq.Ft.:
- 1,321
- Status:
- Active
- Beds:
- 2
- Year built:
- 2002
- Baths:
- 2.00
- MLS#:
- 12197180
- Subdivision:
- Cambridge Countryside
ADDITIONAL INFORMATION
Welcome to 2455 Wilton Ave located in the Cambridge Countryside subdivision of Aurora. This spacious and beautifully updated two-bedroom, two-bath unit offers the perfect blend of modern design and convenience. Step inside to find an open-concept living area with ample natural light, elegant finishes, and a stylish kitchen equipped with stainless steel appliances, quartz countertops, and plenty of storage space. Both bedrooms are generously sized, with the primary suite featuring an en-suite bath for added privacy. The second bathroom is conveniently located for guests and residents alike. In addition to your own garage, you'll appreciate the ease of extra parking just steps away. Located close to shopping, dining, and public transit, this condo offers the best of comfort, style, and convenience. Close to I88. NAPERVILLE SCHOOLS. Make it your new home today!
- Type:
- Single Family
- Sq.Ft.:
- n/a
- Status:
- Active
- Beds:
- 2
- Year built:
- 2000
- Baths:
- 3.00
- MLS#:
- 12195154
ADDITIONAL INFORMATION
Welcome to this beautiful townhouse in the highly sought-after Country Club Village subdivision! This inviting 2-bedroom plus loft, 2.5-bath home captivates from the moment you enter, featuring a warm two-story foyer and a spacious living room complete with a cozy fireplace. The eat-in kitchen boasts custom cabinets, granite countertops, stainless steel appliances, and a pantry closet, making it perfect for entertaining. Upstairs, you'll find an expansive primary bedroom with vaulted ceilings, a full bath, and a walk-in closet. The second floor also includes a second bedroom, a hall bath, and a convenient laundry room. Additional living space can be found in the finished basement. Located within walking distance to parks and highly acclaimed District 204 schools, including Metea Valley High School, this home is also close to the Rt 59 Metra Station and I-88, as well as shopping and dining amenities. Don't miss this opportunity-welcome home!
- Type:
- Single Family
- Sq.Ft.:
- 2,042
- Status:
- Active
- Beds:
- 2
- Year built:
- 2006
- Baths:
- 2.00
- MLS#:
- 12197615
- Subdivision:
- Stonegate West
ADDITIONAL INFORMATION
Picture perfect one level living~Greeted in a beautiful foyer with custom tile and carpet~Beautiful cherry Hardwood flooring~Very open floorplan with vaulted ceilings in all the main areas and so much natural light~Gorgeous kitchen with 42 inch cherry cabinets, pantry, stainless appliances and huge center island~Wide open floor plan will allow for a huge great room which walks out to a cozy deck~loft space great for home office or play room~HUGE primary bedroom has plenty of space for a sitting area, Bath with double walk in shower, Walk in closet with custom organizers plus 2 additional linen closets~2nd bedroom has walk-in closet with custom organizers~2 car attached garage and access to a storage room for your holiday bins~This home is located in the Coveted Stonegate West Community with a Clubhouse, Pool and Workout Room~AND within minutes from the Metra Station, I-88 Highway, the Premium Outlet Mall, Route 59 Shopping and Restaurants.
$738,000
543 Saratoga Drive Aurora, IL 60502
- Type:
- Single Family
- Sq.Ft.:
- 3,010
- Status:
- Active
- Beds:
- 4
- Lot size:
- 0.4 Acres
- Year built:
- 1997
- Baths:
- 4.00
- MLS#:
- 12195239
- Subdivision:
- Oakhurst North
ADDITIONAL INFORMATION
LIVE YOUR BEST FAMILY LIFE! YOU'LL BE IMPRESSED by this original owner, 4-bedroom, 3.1 bath Oakhurst North residence located on a .40-acre cul-de-sac lot! As you step inside, you'll be greeted by a freshly painted foyer showcasing a beautiful 2-story turned staircase, soaring 9-foot ceilings, and elegant transoms adorned with custom millwork above the doorways. The inviting family room features a charming brick fireplace with gas logs, a custom wood-beamed ceiling, and a wall of windows that frame breathtaking views of the expansive backyard. On the main level, you'll also find a private office, a well-equipped laundry room, and a centrally located powder room for convenience. Ascend to the upper level to discover the expansive primary suite, which boasts a luxurious dual vanity bath with new lighting and hardware, a travertine surround shower, a whirlpool tub, a water closet, and a spacious walk-in closet. Three additional generously sized bedrooms, each with walk-in closets, share a well-appointed full bath. Custom basement finish is an entertainer's dream and offers a wet bar, built-in counter-to-ceiling cabinetry, wine refrigerator, recreation area, theater seating with surround sound, full bath, wood laminate flooring and loads of can lighting. In 2024 alone, enjoy a host of updates including brand-new stainless Frigidaire Gallery appliances -dishwasher, microwave, refrigerator, and a 5-burner stove with air fry feature. Fresh carpeting has been installed in the living room, dining room, family room, and office, along with high-performance LoE 360 glass window replacements in the family room, kitchen, primary bedroom, and bath (and new palladium window over door in 2018.) No detail has been left unattended, in 2024 we also have all new faucets, drains, supply lines and shut off valves in the kitchen and baths. The roof, gutters, and downspouts were replaced in 2017, and the HVAC system was upgraded to high efficiency in 2014 and is serviced biannually. Another outstanding feature is the 3-car, heated garage with extended workshop area, and a separate dedicated electrical panel including multiple outlets throughout. The home offers two delightful outdoor patio areas to the front and back of the home providing a perfect setting to relax and unwind. Location is key, and this property is ideally situated in the highly regarded Naperville District 204 school district, with Nancy Young Elementary just a short walk away. You'll also appreciate the proximity to the train station, expressway, and a variety of shopping options. As a resident of Oakhurst North, you'll have access to the community's pool and clubhouse area, which includes sand volleyball, basketball, tennis, and pickleball courts. These amenities are included with the quarterly assessments, allowing you to enjoy an active and vibrant lifestyle. Don't miss the opportunity to call this exceptional property HOME!
- Type:
- Single Family
- Sq.Ft.:
- 2,133
- Status:
- Active
- Beds:
- 2
- Year built:
- 2005
- Baths:
- 3.00
- MLS#:
- 12185925
- Subdivision:
- Carillon At Stonegate
ADDITIONAL INFORMATION
This "Expanded Greenbriar" Ranch Model is Absolutely LIKE NO OTHER!! Situated on a Tranquil, Private, Premium Lot with Multiple Outdoor Living Spaces located in the Highly Coveted 55+ 'Carillon at Stonegate' - This One is Sure to Knock your Socks Off!! Luxurious & Customized 2133 Sq Ft of Main Level Living features Soaring Ceilings, Fireplace, Gorgeous Cabinetry, SS Appliances, Luxe Primary Ensuite, 2nd Private Bedroom & Full Bathroom, Den, Main Level Laundry Room is Currently a Great Mud Room & Can Easily be Converted back - PLUS a 2nd Laundry Room in the Finished Basement & The List Goes On & On - The Well Thought-out Finished Basement is sure to Impress the Entertainer & Overnight Host, also Suitable for Multigenerational Living - There is So Much Room Here - Flexible Living, Entertaining, Storing your Treasures PLUS a RARE 3 CAR GARAGE with Raised Height in 1 Bay ready for a Lift ..... The Car Enthusiasts will be Impressed!! (2021) Water Heater, (2014) Roof & Upgraded Siding, (2015) Microwave - Carillon @ Stonegate is a Premier 55+ Active Adult Resort Style Community offering a Beautiful Clubhouse with Fitness Center, Gathering Room, Aerobics Room, Arts & Craft Room, Library, Card Room, Outdoor Pool, Multiple Walking Paths, Pond, Tennis, Pickle Ball Courts, Bocce Ball, Activities, Clubs, Trips & More - This is the Life You've Worked For!!
- Type:
- Single Family
- Sq.Ft.:
- 2,042
- Status:
- Active
- Beds:
- 2
- Year built:
- 2007
- Baths:
- 2.00
- MLS#:
- 12195330
- Subdivision:
- Stonegate West
ADDITIONAL INFORMATION
Open concept prime for entertaining, modernized and updated with today's colors. Flooded with abundant natural light second floor unit boasts vaulted and airy high ceilings throughout. Large kitchen and dining space open to spacious living room with cozy wood burning fireplace w/ built in nook for logs. Kitchen boasts tons of storage and work space w/ 42" cabinets, granite counters complimented by marble backsplash and all stainless steel appliances; breakfast bar w/ room for 4 bar stools. Huge vaulted primary suite w/ updated bathroom featuring tall glass shower, stylish tile boarder and smooth stone custom floor; adult height dual granite topped vanity. Spacious walk-in closet. Second bedroom features walk-in closet. Frosted glass french door den/felx room leads to private balcony surrounded by evergreens and yard views. Added features - loft, laundry room w/ deep laundry sink and updated second bathroom. Updated lighting throughout; white trim, solid wood doors and hardwood flooring throughout. Beautiful clubhouse w/ fully equipped kitchen, large living room w/ fireplace, game room, locker rooms overlook and lead to huge concrete patio and pool w/ large pergola area with views of fountain pond; gorgeous landscaping at clubhouse and pool! Neighborhood features two huge ponds with walking paths and quiet gazebo area. Close proximity to abundant shopping, dining, entertainment - 2 miles to Eola, 1 mile to Farnsworth, 3.5 miles Rt 31, 3 miles Chicago Outlet Mall; nearby to many parks and outdoor activity; 2 miles to I88, 4 miles Rt 59 Metra
$639,900
2705 Kendridge Lane Aurora, IL 60502
- Type:
- Single Family
- Sq.Ft.:
- 3,115
- Status:
- Active
- Beds:
- 4
- Lot size:
- 0.21 Acres
- Year built:
- 1997
- Baths:
- 3.00
- MLS#:
- 12194665
- Subdivision:
- Oakhurst North
ADDITIONAL INFORMATION
WHAT'S NOT TO LOVE about this four-bedroom, 2.1 bath home in Oakhurst North? Location is everything and this north facing home will not disappoint just a short walk to the elementary school and community pool and clubhouse area called the Sportscore. You will be captivated by the open floor plan the moment you open the door. This home offers 3115SF of above grade living space with close to 4000SF of finished spaced when you included the finished basement area. Step into the two-story foyer with a new chandelier, turned staircase, and hardwood floors that flow seamlessly back to the large kitchen. The kitchen is directly open to the family room featuring a gas log fireplace, vaulted ceiling, and dual skylights. An updated granite kitchen with tiled backsplash offers a spacious pantry closet, large working island with eating space, table seating area, and sliding glass doors that take you from the kitchen to the patio. Centrally located private office, laundry, and half bath on the main level. Spacious primary suite with walk-in closet and attached bath that features dual vanities, whirlpool tub, vaulted ceiling, and skylight. Updates include: 2024: Asphalt driveway repaired and sealed, new foyer chandelier, new kitchen lighting and faucet, radon fan replaced, new faucets in primary and hall bath, new light fixture hall bath. New garage door in 2022 and new door opener in 2023. Basement finish was completed in 2021 with added electrical outlets. 2019: Maytag dryer replaced. 2018: New carpet living, dining, family room, and office. 2017: Hot water heater replaced, AC replaced, Maytag washer replaced, new Samsung refrigerator. 2015: Asphalt shingle roof replaced, new furnace. In addition, all windows were replaced (2012) with the exception of the living room bay which was done in 2006...and so much more!! The neighborhood Sportcore has an impressive pool with a zero-depth area/lane lines/slide and a baby pool. For summer fun, join the neighborhood swimming or water polo teams! In addition, this facility has areas for Tennis, Pickleball, Volleyball and Basketball...and a fully appointed clubhouse available to residents...all of this included with the quarterly assessments! It is an impressive home, and just three miles from Rt 59 train station and close to the I-88 expressway as well as shopping and many restaurants nearby, offering unparalleled convenience. It's not just a home, it's a lifestyle living in the vibrant community of Oakhurst North!
- Type:
- Single Family
- Sq.Ft.:
- 1,668
- Status:
- Active
- Beds:
- 3
- Year built:
- 2002
- Baths:
- 3.00
- MLS#:
- 12192051
- Subdivision:
- Park Avenue
ADDITIONAL INFORMATION
Welcome to this amazing townhome in the highly sought-after Park Avenue subdivision! At the heart of the home is a conveniently designed kitchen, offering abundant storage space, an overhang for counter seating, and a huge walk-in pantry. Flowing off the kitchen are the dining and family rooms, with a fireplace as the focal point. This open floor plan, flooded with natural light, makes the space perfect for entertaining. A conveniently located powder room completes this level. Upstairs, you'll find the spacious primary bedroom with an ensuite bathroom and walk-in closet, two additional bedrooms both with ample closet space, another full bathroom and a 2nd floor laundry room. Step outside to enjoy your patio with south-facing views, surrounded by mature landscaping. Situated in the acclaimed Indian Prairie 204 School District, this home is close to multiple parks, the Metra station, expressways, walking trails, restaurants, and shopping. Schedule your tour today!


© 2024 Midwest Real Estate Data LLC. All rights reserved. Listings courtesy of MRED MLS as distributed by MLS GRID, based on information submitted to the MLS GRID as of {{last updated}}.. All data is obtained from various sources and may not have been verified by broker or MLS GRID. Supplied Open House Information is subject to change without notice. All information should be independently reviewed and verified for accuracy. Properties may or may not be listed by the office/agent presenting the information. The Digital Millennium Copyright Act of 1998, 17 U.S.C. § 512 (the “DMCA”) provides recourse for copyright owners who believe that material appearing on the Internet infringes their rights under U.S. copyright law. If you believe in good faith that any content or material made available in connection with our website or services infringes your copyright, you (or your agent) may send us a notice requesting that the content or material be removed, or access to it blocked. Notices must be sent in writing by email to [email protected]. The DMCA requires that your notice of alleged copyright infringement include the following information: (1) description of the copyrighted work that is the subject of claimed infringement; (2) description of the alleged infringing content and information sufficient to permit us to locate the content; (3) contact information for you, including your address, telephone number and email address; (4) a statement by you that you have a good faith belief that the content in the manner complained of is not authorized by the copyright owner, or its agent, or by the operation of any law; (5) a statement by you, signed under penalty of perjury, that the information in the notification is accurate and that you have the authority to enforce the copyrights that are claimed to be infringed; and (6) a physical or electronic signature of the copyright owner or a person authorized to act on the copyright owner’s behalf. Failure to include all of the above information may result in the delay of the processing of your complaint.
