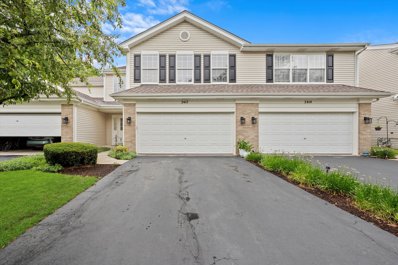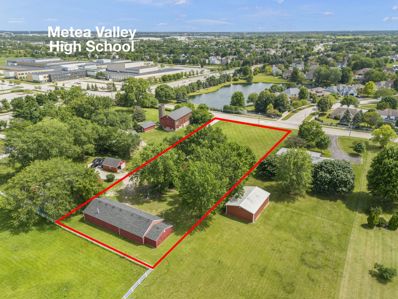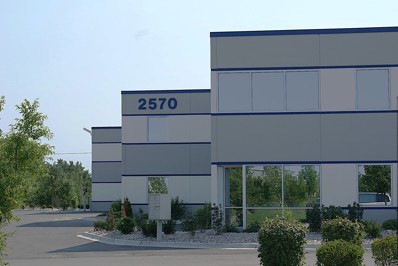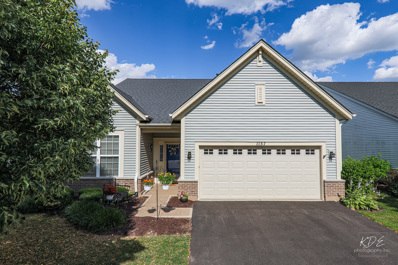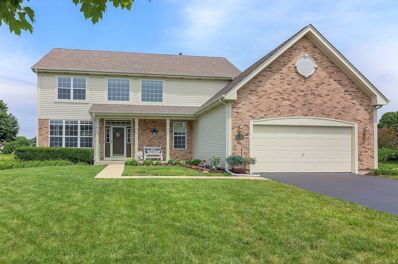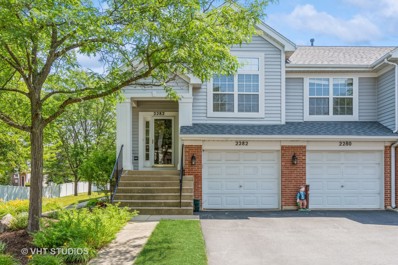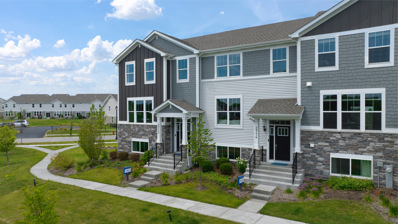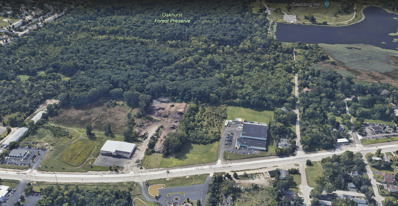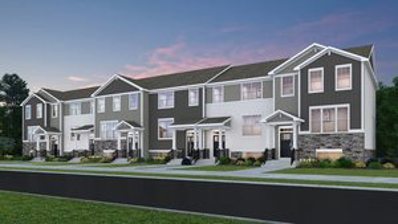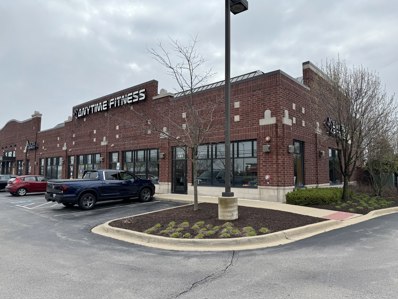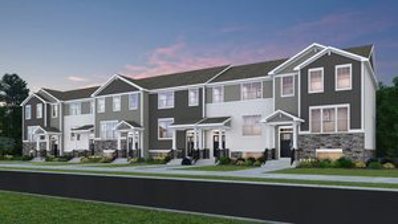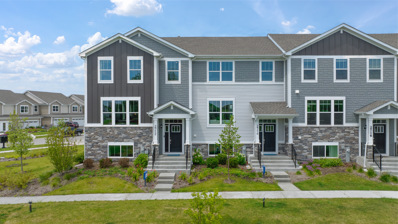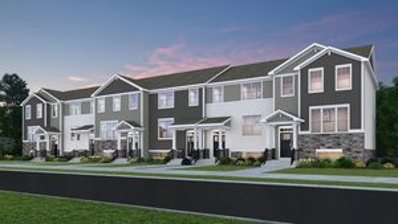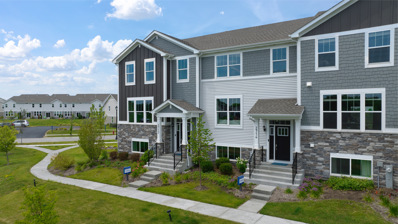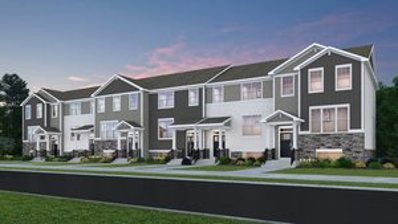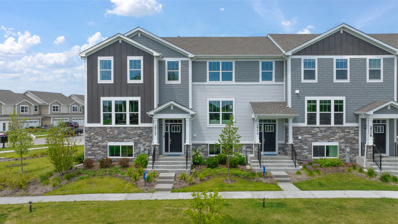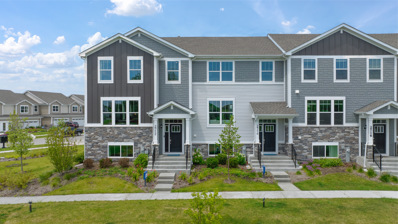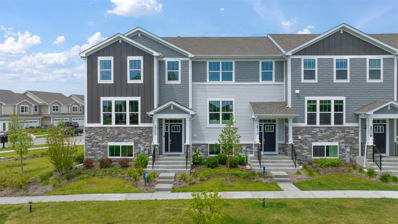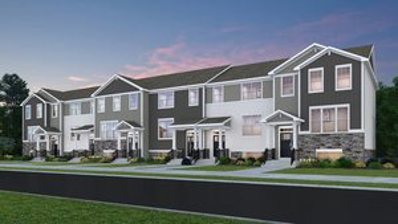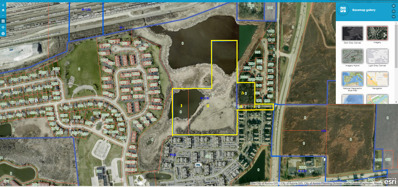Aurora IL Homes for Rent
- Type:
- Single Family
- Sq.Ft.:
- 1,833
- Status:
- Active
- Beds:
- 3
- Year built:
- 2002
- Baths:
- 2.00
- MLS#:
- 12102393
ADDITIONAL INFORMATION
Welcoming all buyers to this meticulous well kept townhome. Conveniently located near major roads (New York St and Eaola Rd), shopping centers, I -88 the Metra station and District 204 Schools. This Home offers the perfect blend of open floor space and comfort. Schedule your private tour before it sells, All offers welcome! Home is being sold AS IS.
$485,000
31w701 Molitor Road Aurora, IL 60502
- Type:
- Single Family
- Sq.Ft.:
- 1,198
- Status:
- Active
- Beds:
- 1
- Lot size:
- 1.5 Acres
- Baths:
- 1.00
- MLS#:
- 12013667
ADDITIONAL INFORMATION
EXCEPTIONAL INVESTMENT OPPORTUNITY in this prime ~1.5-Acre Lot located in the unincorporated area of Aurora, DuPage County, within Naperville Township, this unique property, Zoned R4 is within the highly sought-after Metea Valley High School District 204. (Practically across the street.) Just minutes from I-88, BNSF Train Station, entertainment, and all the amenities that both Naperville and Aurora have to offer. This exceptional property presents a prime development opportunity and offers versatile redevelopment possibilities, beautifully enhanced by the presence of mature trees and a spacious garage for 6-7 cars, storage and/or workshop. The current structure on the property is tenant-occupied, with tenants willing to remain on a month-to-month basis, or not, if so desired. Being sold as-is. This unincorporated location provides additional flexibility for future development. This is a rare opportunity to secure a substantial parcel in a top-rated school district, perfect for a new residential project. Please respect the privacy of the current tenants and do not approach the property without prior arrangement. For more details, please get in touch.
- Type:
- Condo
- Sq.Ft.:
- 9,922
- Status:
- Active
- Beds:
- n/a
- Year built:
- 2007
- Baths:
- MLS#:
- 12092507
ADDITIONAL INFORMATION
Aurora Corporate Center is located minutes from the 4-way interchange at I-88 and Farnsworth near the Chicago Premium Outlet Mall. The campus-style business park is home to a diverse group of businesses, and neighbors DuPage County Big Woods Forest Preserve. This location offers tenants low commute times with easy access for employees and visitors. Welcome to 2750 Beverly, These combined Units 134-142 are move-in ready. 9922sf total. This facility offers abundant natural light, Bathrooms on each level, A/C in office, and direct dock access. The warehouse features 22ft high ceilings and is 7740 sq ft. with 2 overhead doors. Power is supplied through a 3 phase setup. The offices are reasonably sized at 1000sf. High speed Aurora fiber optic is installed for all your computing needs. With large tinted window you get lots of natural light as well as good solar reflection for lowered utility bills. Total square feet of 9922sf includes your common portions of dock and common area. Schedule your visit!
$425,000
1157 Drury Lane Aurora, IL 60502
- Type:
- Single Family
- Sq.Ft.:
- 1,736
- Status:
- Active
- Beds:
- 2
- Year built:
- 2010
- Baths:
- 2.00
- MLS#:
- 12096775
- Subdivision:
- Carillon At Stonegate
ADDITIONAL INFORMATION
Welcome to your ideal home in the heart of Carillon at Stonegate, an active, 55+ community! This spacious ranch-style residence has been meticulously cared for and boasts an inviting open concept layout, perfect for easy living and entertaining. As you step inside, you're greeted by natural light pouring through large windows. Vaulted ceilings enhance the sense of space, creating a feeling of openness. Neutral paint and hardwood floors flow throughout, adding warmth and elegance to each room. The kitchen features white, 42 inch cabinets, Corian counters, a breakfast bar and space for a table. Adjacent, the dining area and living room blend seamlessly, offering a versatile space for gatherings or relaxation. The primary bedroom has 2 closets, one is a large walk-in. The ensuite bathroom has double sinks and a shower stall. The second bedroom also has ample storage with 2 closets, and connects to the hall bathroom. The den provides flexibility for guests, a home office, or hobbies. The current taxes do not reflect a senior exemption! NEW in 2024: furnace, duct cleaning. Newer HWH. Some of the numerous amenities of Carillon at Stonegate include pool, clubhouse, tennis, bocce courts, ponds, walking paths, playground for grandkids, and daily activities and social events. See the calendar of activities under additional information.
$467,000
1660 Pinnacle Court Aurora, IL 60502
- Type:
- Single Family
- Sq.Ft.:
- 2,540
- Status:
- Active
- Beds:
- 4
- Lot size:
- 0.24 Acres
- Year built:
- 1998
- Baths:
- 3.00
- MLS#:
- 12091638
- Subdivision:
- Savannah
ADDITIONAL INFORMATION
Explore the "Vermillion" model - distinguished by its inviting covered front porch, nestled in the Savannah Subdivision within the acclaimed Batavia School District. This 4-bedroom, 2.5-bathroom home enjoys a serene location at the cul-de-sac's end, backing onto a picturesque walking path and tranquil pond. Enter through a grand 2-story foyer adorned with hardwood flooring and elegant 9-foot ceilings that grace the entire first floor. The kitchen delights with abundant counter space, ample cabinets, and an island centerpiece. A generously proportioned family room features a cozy gas start/wood burning fireplace. Outside, a charming 3-season screened-in patio beckons with its refreshing ceiling fan and decorative lighting, ideal for alfresco dining, complemented by an attached gas grill for your culinary adventures. Upstairs, the primary bedroom impresses with its lofty volume ceiling, expansive closet space and an en-suite bathroom. The partially finished basement offers a delightful retreat with a well-appointed wet bar and beverage refrigerator with convenient under stair and concrete crawl space storage. Additional amenities include a whole-house vacuum system, a wired sound system with strategically placed speakers for seamless indoor/outdoor entertaining and a 2.5-car garage featuring one deep side for storing lawn maintenance equipment and more. Conveniently located by shopping, dining and expressways with easy access to surrounding towns!
$299,900
2282 Scott Lane Aurora, IL 60502
- Type:
- Single Family
- Sq.Ft.:
- 1,604
- Status:
- Active
- Beds:
- 2
- Year built:
- 2001
- Baths:
- 2.00
- MLS#:
- 11959226
- Subdivision:
- Cambridge Countryside
ADDITIONAL INFORMATION
BEAUTIFUL END UNIT TOWNHOME FRESHLY PAINTED & BRAND NEW CARPET ALL IN TODAYS COLORS. LIGHT & BRIGHT OPEN CONCEPT LIVING W/VOLUME CEILINGS, WHITE TRIM & DOORS, HARDWOOD FLOORING IN FAM RM, FABULOUS CENTER ISLAND KITCHEN W/ STAINLESS APPLIANCES, HUGE WALK-IN PANTRY & LARGE EATING AREA. SPACIOUS MASTER BEDROOM W/TRAY CEILING, CROWN MOLDING & RECESSED LIGHTING. MASTER BATH W/JET TUB, WALK IN CLOSET & LINEN CLOSET. LAUNDRY ROOM W/OVERHEAD CABINETS. ATTACHED 1 CAR GARAGE WITH TORNADO SHELTER FOR PROTECTION, EXCELLENT LOCATION & CLOSE TO EVERYTHING ~ I-88, METRA, CHICAGO PREMIUM OUTLET MALL, SHOPPING, DINING & ENTERTAINMENT ALONG EOLA, KIRK & BUTTERFIELD ROADS. BEAUTIFUL COMMUNITY W/PARKS, PONDS, WALKING & PRAIRIE PATH. ACCLAIMED DIST #204 SCHOOLS!! GREAT INVESTMENT PROPERTY!! FHA & VA APPROVED
$439,900
640 Wolverine Drive Aurora, IL 60502
- Type:
- Single Family
- Sq.Ft.:
- 1,764
- Status:
- Active
- Beds:
- 3
- Year built:
- 2024
- Baths:
- 3.00
- MLS#:
- 12036615
- Subdivision:
- Liberty Meadows
ADDITIONAL INFORMATION
NEW CONSTRUCTION MODEL HOME FOR SALE!! Ready to move in August 2024! The Amherst Model has a beautiful kitchen with oversized island with breakfast bar, perfect for entertaining! The owners suite is generously sized, has a large walk in closet, and a private bathroom. The finished lower level provides a flex space for a rec room, office, or playroom. Also included are 9 ft main floor ceilings, white two panel doors, Shaw carpeting, Ring video doorbell, garage door opener with keypad, and a Honeywell smart thermostat. Enjoy peace of mind with the 10 year structural warranty. With close proximity to Route 59 and I-88, this community provides convenient access to Fox Valley Mall and Chicago Premium Outlet Mall for major retailers, restaurants and boutiques. Downtown Aurora is a ten-minute drive to offer a wealth of local dining and entertainment venues. Liberty Meadows is serviced by Young Elementary School, Granger Middle School and Metea Valley High School - all three schools rank within the top 15 percent of public schools in Illinois. Photos used in listing are from an alternate but similar Amherst Model.
$1,750,000
1900 E New York Street Aurora, IL 60502
ADDITIONAL INFORMATION
Discover the immense potential of this prime 13-acre land parcel situated at the historic address of 1900 E New York St, Aurora, IL 60502-a city pulsating with growth and opportunity. This expansive property, divided into three parcels, offers a unique opportunity for visionary developers to tap into a market ripe with commercial promise and steeped in rich local history. Aurora, known as the "City of Lights," was one of the first in the U.S. to implement an all-electric street lighting system in the early 1880s, highlighting the city's longstanding embrace of innovation and progress. Ideal for a variety of high-impact projects, this site could be transformed into a bustling distribution hub, a large-scale retail complex, or a cutting-edge business park, leveraging Aurora's historical significance as a hub of commerce and industry. With its high visibility on New York Street, which sees daily traffic counts of approximately 13,000 vehicles, the location offers unparalleled exposure and accessibility. Situated near Route 59 and multiple thriving shopping centers, any development here would be perfectly placed at the vortex of consumer activity, benefiting from the extensive footfall and vehicular traffic essential for any burgeoning enterprise. The surrounding area is buoyed by robust residential growth, ensuring a steady demand for new services and products, which makes this site an ideal ground for creating Aurora's next landmark commercial development. The land's zoning as B-3 Business and Wholesale District, with allowances for special use permits, provides a flexible canvas for developers looking to innovate or diversify. Seize the opportunity to shape the future of Aurora by developing this land into a cornerstone of community and commerce, echoing the city's pioneering spirit and bright future. Act now to anchor your venture in one of Illinois's most dynamic and historically rich locales
$468,915
628 Wolverine Drive Aurora, IL 60502
- Type:
- Single Family
- Sq.Ft.:
- 2,039
- Status:
- Active
- Beds:
- 3
- Year built:
- 2024
- Baths:
- 3.00
- MLS#:
- 12030840
- Subdivision:
- Liberty Meadows
ADDITIONAL INFORMATION
NEW CONSTRUCTION END UNIT!! Ready in October 2024! The end unit Chatham Model has a modern kitchen with center island and breakfast bar that opens to the dining and living room. There are 3 bedrooms upstairs including the spacious owners suite with a generously sized walk in closet, private bath with quartz vanity top and glass shower door. The finished lower level can be used as a home office, play room or a rec room. Also included are 9 ft main floor ceilings, white two panel doors, Shaw carpeting, Ring video doorbell, garage door opener with keypad, and a Honeywell smart thermostat. Enjoy peace of mind with the 10 year structural warranty. With close proximity to Route 59 and I-88, this community provides convenient access to Fox Valley Mall and Chicago Premium Outlet Mall for major retailers, restaurants and boutiques. Downtown Aurora is a ten-minute drive to offer a wealth of local dining and entertainment venues. Liberty Meadows is serviced by Young Elementary School, Granger Middle School and Metea Valley High School - all three schools rank within the top 15 percent of public schools in Illinois. Photos used in listing are from an alternate but similar Chatham Model.
- Type:
- Condo
- Sq.Ft.:
- 4,972
- Status:
- Active
- Beds:
- n/a
- Year built:
- 2013
- Baths:
- MLS#:
- 12028352
ADDITIONAL INFORMATION
Units 101, 103 & 105 total 4,972 SF (units are 1,657 SF each). All three units are fully leased to Anytime Fitness through August 2032. Annual rent is $81,383, with 3% escalations.
$460,615
596 Wolverine Drive Aurora, IL 60502
- Type:
- Single Family
- Sq.Ft.:
- 1,894
- Status:
- Active
- Beds:
- 3
- Year built:
- 2023
- Baths:
- 3.00
- MLS#:
- 11975505
- Subdivision:
- Liberty Meadows
ADDITIONAL INFORMATION
NEW CONSTRUCTION!! Ready in October/November 2024! The Chatham Model has a modern kitchen with center island and breakfast bar that opens to the dining and living room. There are 3 bedrooms upstairs including the spacious owners suite with a generously sized walk in closet, private bath with quartz vanity top and glass shower door. The finished lower level can be used as a home office, play room or a rec room. Also included are 9 ft main floor ceilings, white two panel doors, Shaw carpeting, Ring video doorbell, garage door opener with keypad, and a Honeywell smart thermostat. Enjoy peace of mind with the 10 year structural warranty. With close proximity to Route 59 and I-88, this community provides convenient access to Fox Valley Mall and Chicago Premium Outlet Mall for major retailers, restaurants and boutiques. Downtown Aurora is a ten-minute drive to offer a wealth of local dining and entertainment venues. Liberty Meadows is serviced by Young Elementary School, Granger Middle School and Metea Valley High School - all three schools rank within the top 15 percent of public schools in Illinois. Photos used in listing are from an alternate but similar Chatham Model.
$470,820
598 Wolverine Drive Aurora, IL 60502
- Type:
- Single Family
- Sq.Ft.:
- 2,221
- Status:
- Active
- Beds:
- 3
- Year built:
- 2024
- Baths:
- 3.00
- MLS#:
- 11975490
- Subdivision:
- Liberty Meadows
ADDITIONAL INFORMATION
NEW CONSTRUCTION!! Ready in October 2024! Brand new Chelsea Model has a pretty kitchen with island and breakfast bar, and is open to the dining and living room. Aristokraft cabinets and GE stainless appliances. The master suite has a big walk in closet, beautiful private bath with a quartz vanity top and clear glass shower door. Finished lower level is perfect for a home office, play room or extra family room. Also included are 9 ft main floor ceilings, white two panel doors, Shaw carpeting, Ring video doorbell, garage door opener with keypad, and a Honeywell smart thermostat. Enjoy peace of mind with the 10 year structural warranty. With close proximity to Route 59 and I-88, this community provides convenient access to Fox Valley Mall and Chicago Premium Outlet Mall for major retailers, restaurants and boutiques. Downtown Aurora is a ten-minute drive to offer a wealth of local dining and entertainment venues. Liberty Meadows is serviced by Young Elementary School, Granger Middle School and Metea Valley High School - all three schools rank within the top 15 percent of public schools in Illinois. Photos used in listing are from an alternate but similar Chelsea Model.
$442,900
612 Wolverine Drive Aurora, IL 60502
- Type:
- Single Family
- Sq.Ft.:
- 2,039
- Status:
- Active
- Beds:
- 3
- Year built:
- 2024
- Baths:
- 3.00
- MLS#:
- 11970496
- Subdivision:
- Liberty Meadows
ADDITIONAL INFORMATION
NEW CONSTRUCTION END UNIT!! Ready in September 2024! The end unit Chatham Model has a modern kitchen with center island and breakfast bar that opens to the dining and living room. There are 3 bedrooms upstairs including the spacious owners suite with a generously sized walk in closet, private bath with quartz vanity top and glass shower door. The finished lower level can be used as a home office, play room or a rec room. Also included are 9 ft main floor ceilings, white two panel doors, Shaw carpeting, Ring video doorbell, garage door opener with keypad, and a Honeywell smart thermostat. Enjoy peace of mind with the 10 year structural warranty. With close proximity to Route 59 and I-88, this community provides convenient access to Fox Valley Mall and Chicago Premium Outlet Mall for major retailers, restaurants and boutiques. Downtown Aurora is a ten-minute drive to offer a wealth of local dining and entertainment venues. Liberty Meadows is serviced by Young Elementary School, Granger Middle School and Metea Valley High School - all three schools rank within the top 15 percent of public schools in Illinois. Photos used in listing are from an alternate but similar Chatham Model.
$431,240
624 Wolverine Drive Aurora, IL 60502
- Type:
- Single Family
- Sq.Ft.:
- 1,764
- Status:
- Active
- Beds:
- 3
- Year built:
- 2024
- Baths:
- 3.00
- MLS#:
- 11970555
- Subdivision:
- Liberty Meadows
ADDITIONAL INFORMATION
NEW CONSTRUCTION!! Ready to move in July/August 2024! The Amherst Model has a beautiful kitchen with oversized island with breakfast bar, perfect for entertaining! The owners suite is generously sized, has a large walk in closet, and a private bathroom. The finished lower level provides a flex space for a rec room, office, or playroom. Also included are 9 ft main floor ceilings, white two panel doors, Shaw carpeting, Ring video doorbell, garage door opener with keypad, and a Honeywell smart thermostat. Enjoy peace of mind with the 10 year structural warranty. With close proximity to Route 59 and I-88, this community provides convenient access to Fox Valley Mall and Chicago Premium Outlet Mall for major retailers, restaurants and boutiques. Downtown Aurora is a ten-minute drive to offer a wealth of local dining and entertainment venues. Liberty Meadows is serviced by Young Elementary School, Granger Middle School and Metea Valley High School - all three schools rank within the top 15 percent of public schools in Illinois. Photos used in listing are from an alternate but similar Amherst Model.
$453,415
592 Wolverine Drive Aurora, IL 60502
- Type:
- Single Family
- Sq.Ft.:
- 2,039
- Status:
- Active
- Beds:
- 3
- Year built:
- 2024
- Baths:
- 3.00
- MLS#:
- 11968252
- Subdivision:
- Liberty Meadows
ADDITIONAL INFORMATION
NEW CONSTRUCTION END UNIT!! Ready in October 2024! The end unit Chatham Model has a modern kitchen with center island and breakfast bar that opens to the dining and living room. There are 3 bedrooms upstairs including the spacious owners suite with a generously sized walk in closet, private bath with quartz vanity top and glass shower door. The finished lower level can be used as a home office, play room or a rec room. Also included are 9 ft main floor ceilings, white two panel doors, Shaw carpeting, Ring video doorbell, garage door opener with keypad, and a Honeywell smart thermostat. Enjoy peace of mind with the 10 year structural warranty. With close proximity to Route 59 and I-88, this community provides convenient access to Fox Valley Mall and Chicago Premium Outlet Mall for major retailers, restaurants and boutiques. Downtown Aurora is a ten-minute drive to offer a wealth of local dining and entertainment venues. Liberty Meadows is serviced by Young Elementary School, Granger Middle School and Metea Valley High School - all three schools rank within the top 15 percent of public schools in Illinois. Photos used in listing are from an alternate but similar Chatham Model.
$494,820
602 Wolverine Drive Aurora, IL 60502
- Type:
- Single Family
- Sq.Ft.:
- 2,175
- Status:
- Active
- Beds:
- 3
- Year built:
- 2024
- Baths:
- 3.00
- MLS#:
- 11965522
- Subdivision:
- Liberty Meadows
ADDITIONAL INFORMATION
NEW CONSTRUCTION!! Ready in October/November 2024! Brand new Chelsea Model END UNIT has a pretty kitchen with island and breakfast bar, and is open to the dining and living room. Aristokraft cabinets and GE stainless appliances. The master suite has a big walk in closet, beautiful private bath with a quartz vanity top and clear glass shower door. Finished lower level is perfect for a home office, play room or extra family room. Also included are 9 ft main floor ceilings, white two panel doors, Shaw carpeting, Ring video doorbell, garage door opener with keypad, and a Honeywell smart thermostat. Enjoy peace of mind with the 10 year structural warranty. With close proximity to Route 59 and I-88, this community provides convenient access to Fox Valley Mall and Chicago Premium Outlet Mall for major retailers, restaurants and boutiques. Downtown Aurora is a ten-minute drive to offer a wealth of local dining and entertainment venues. Liberty Meadows is serviced by Young Elementary School, Granger Middle School and Metea Valley High School - all three schools rank within the top 15 percent of public schools in Illinois. Photos used in listing are from an alternate but similar Chelsea Model.
$453,820
576 Wolverine Drive Aurora, IL 60502
- Type:
- Single Family
- Sq.Ft.:
- 2,221
- Status:
- Active
- Beds:
- 3
- Year built:
- 2023
- Baths:
- 3.00
- MLS#:
- 11937954
- Subdivision:
- Liberty Meadows
ADDITIONAL INFORMATION
NEW CONSTRUCTION!! Ready in June 2024! Brand new Chelsea Model has a pretty kitchen with island and breakfast bar, and is open to the dining and living room. Aristokraft cabinets and GE stainless appliances. The master suite has a big walk in closet, beautiful private bath with a quartz vanity top and clear glass shower door. Finished lower level is perfect for a home office, play room or extra family room. Also included are 9 ft main floor ceilings, white two panel doors, Shaw carpeting, Ring video doorbell, garage door opener with keypad, and a Honeywell smart thermostat. Enjoy peace of mind with the 10 year structural warranty. With close proximity to Route 59 and I-88, this community provides convenient access to Fox Valley Mall and Chicago Premium Outlet Mall for major retailers, restaurants and boutiques. Downtown Aurora is a ten-minute drive to offer a wealth of local dining and entertainment venues. Liberty Meadows is serviced by Young Elementary School, Granger Middle School and Metea Valley High School - all three schools rank within the top 15 percent of public schools in Illinois. Photos used in listing are from an alternate but similar Chelsea Model.
$463,820
580 Wolverine Drive Aurora, IL 60502
- Type:
- Single Family
- Sq.Ft.:
- 2,175
- Status:
- Active
- Beds:
- 3
- Year built:
- 2024
- Baths:
- 3.00
- MLS#:
- 11937949
- Subdivision:
- Liberty Meadows
ADDITIONAL INFORMATION
NEW CONSTRUCTION!! Ready in June 2024! Brand new Chelsea Model END UNIT has a pretty kitchen with island and breakfast bar, and is open to the dining and living room. Aristokraft cabinets and GE stainless appliances. The master suite has a big walk in closet, beautiful private bath with a quartz vanity top and clear glass shower door. Finished lower level is perfect for a home office, play room or extra family room. Also included are 9 ft main floor ceilings, white two panel doors, Shaw carpeting, Ring video doorbell, garage door opener with keypad, and a Honeywell smart thermostat. Enjoy peace of mind with the 10 year structural warranty. With close proximity to Route 59 and I-88, this community provides convenient access to Fox Valley Mall and Chicago Premium Outlet Mall for major retailers, restaurants and boutiques. Downtown Aurora is a ten-minute drive to offer a wealth of local dining and entertainment venues. Liberty Meadows is serviced by Young Elementary School, Granger Middle School and Metea Valley High School - all three schools rank within the top 15 percent of public schools in Illinois. Photos used in listing are from an alternate but similar Chelsea Model.
$443,915
558 Wolverine Drive Aurora, IL 60502
- Type:
- Single Family
- Sq.Ft.:
- 2,039
- Status:
- Active
- Beds:
- 3
- Year built:
- 2023
- Baths:
- 3.00
- MLS#:
- 11926039
- Subdivision:
- Liberty Meadows
ADDITIONAL INFORMATION
NEW CONSTRUCTION END UNIT!! Ready in May 2024! The end unit Chatham Model has a modern kitchen with center island and breakfast bar that opens to the dining and living room. There are 3 bedrooms upstairs including the spacious owners suite with a generously sized walk in closet, private bath with quartz vanity top and glass shower door. The finished lower level can be used as a home office, play room or a rec room. Also included are 9 ft main floor ceilings, white two panel doors, Shaw carpeting, Ring video doorbell, garage door opener with keypad, and a Honeywell smart thermostat. Enjoy peace of mind with the 10 year structural warranty. With close proximity to Route 59 and I-88, this community provides convenient access to Fox Valley Mall and Chicago Premium Outlet Mall for major retailers, restaurants and boutiques. Downtown Aurora is a ten-minute drive to offer a wealth of local dining and entertainment venues. Liberty Meadows is serviced by Young Elementary School, Granger Middle School and Metea Valley High School - all three schools rank within the top 15 percent of public schools in Illinois. Photos used in listing are from an alternate but similar Chatham Model.
$2,000,000
620 N Eola Road Aurora, IL 60502
- Type:
- Land
- Sq.Ft.:
- n/a
- Status:
- Active
- Beds:
- n/a
- Lot size:
- 20 Acres
- Baths:
- MLS#:
- 11804925
ADDITIONAL INFORMATION
Builders / Developers here is your chance to build in the highly sought after Eola Corridor in Aurora. Featuring the Metea Valley High School. This is a big draw and will bring in more buyers. The acreage incorporates the ponds. This will command a lot premium from the buyers. Look at the maps. We have already had meetings with Aurora planning and zoning for discovery. The highest and best use is Residential as the property is surrounded by a Residential multi- subdivision to the South and Single Family to the North. Note the buildable acres will be around 10 acres as ownership acres go well into the ponds. Electric, Water and Sanitary in the building on on site and exist at Eola and the West street per village and at south border at the Amli property for more access points. With this many access points you will significantly save on development costs during the infrastructure phase. Drive into 620 N where the Big AM Radio building exists. This is the entrance to get to the 20 acres. Drive west down the driveway past the building to see the land. Per Village meeting, 6-8 dwelling units per acre. Call for more info and drive by anytime.Multiple PINs include: 07-17-301-012, 07-17-301-011, 07-17-301-008, 07-18-401-006, 07-18-404-002


© 2024 Midwest Real Estate Data LLC. All rights reserved. Listings courtesy of MRED MLS as distributed by MLS GRID, based on information submitted to the MLS GRID as of {{last updated}}.. All data is obtained from various sources and may not have been verified by broker or MLS GRID. Supplied Open House Information is subject to change without notice. All information should be independently reviewed and verified for accuracy. Properties may or may not be listed by the office/agent presenting the information. The Digital Millennium Copyright Act of 1998, 17 U.S.C. § 512 (the “DMCA”) provides recourse for copyright owners who believe that material appearing on the Internet infringes their rights under U.S. copyright law. If you believe in good faith that any content or material made available in connection with our website or services infringes your copyright, you (or your agent) may send us a notice requesting that the content or material be removed, or access to it blocked. Notices must be sent in writing by email to [email protected]. The DMCA requires that your notice of alleged copyright infringement include the following information: (1) description of the copyrighted work that is the subject of claimed infringement; (2) description of the alleged infringing content and information sufficient to permit us to locate the content; (3) contact information for you, including your address, telephone number and email address; (4) a statement by you that you have a good faith belief that the content in the manner complained of is not authorized by the copyright owner, or its agent, or by the operation of any law; (5) a statement by you, signed under penalty of perjury, that the information in the notification is accurate and that you have the authority to enforce the copyrights that are claimed to be infringed; and (6) a physical or electronic signature of the copyright owner or a person authorized to act on the copyright owner’s behalf. Failure to include all of the above information may result in the delay of the processing of your complaint.
Aurora Real Estate
The median home value in Aurora, IL is $179,500. This is lower than the county median home value of $279,200. The national median home value is $219,700. The average price of homes sold in Aurora, IL is $179,500. Approximately 60.54% of Aurora homes are owned, compared to 32.98% rented, while 6.48% are vacant. Aurora real estate listings include condos, townhomes, and single family homes for sale. Commercial properties are also available. If you see a property you’re interested in, contact a Aurora real estate agent to arrange a tour today!
Aurora, Illinois 60502 has a population of 200,946. Aurora 60502 is more family-centric than the surrounding county with 44.73% of the households containing married families with children. The county average for households married with children is 37.15%.
The median household income in Aurora, Illinois 60502 is $66,848. The median household income for the surrounding county is $84,442 compared to the national median of $57,652. The median age of people living in Aurora 60502 is 32.8 years.
Aurora Weather
The average high temperature in July is 83.9 degrees, with an average low temperature in January of 15.9 degrees. The average rainfall is approximately 38.4 inches per year, with 27.1 inches of snow per year.
