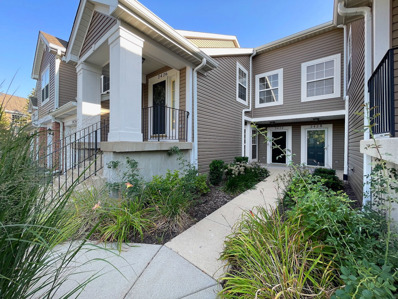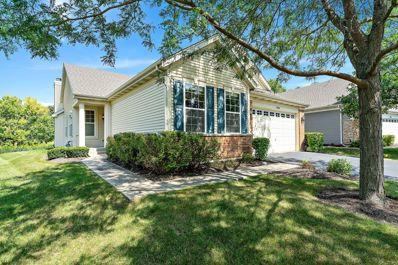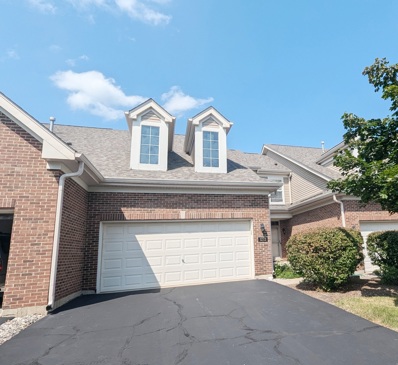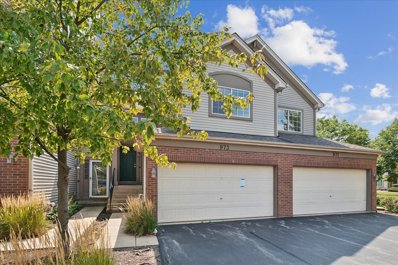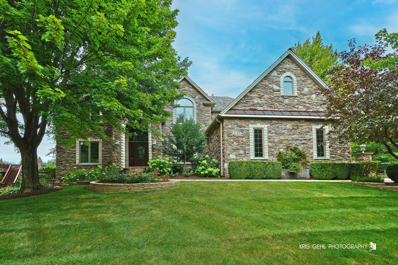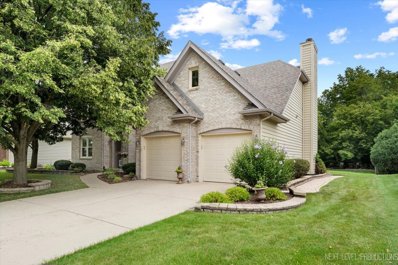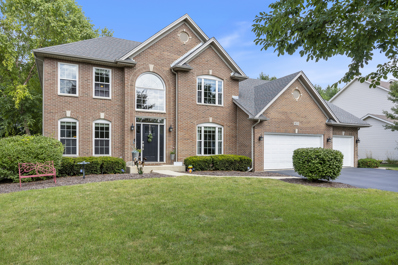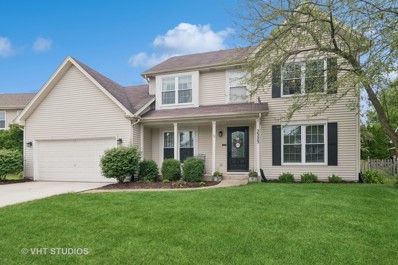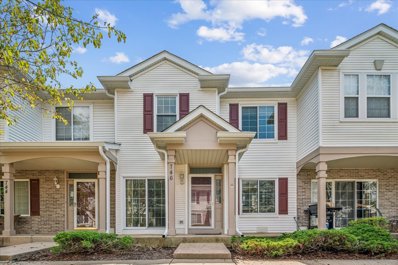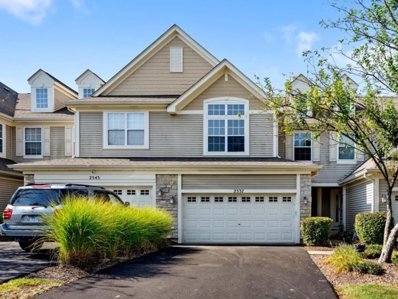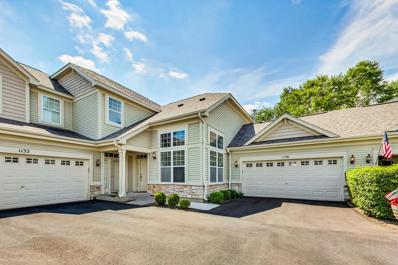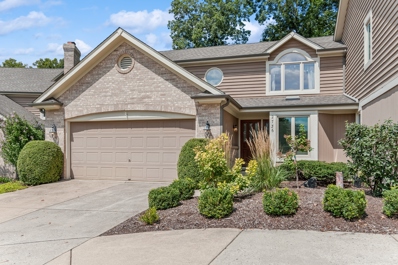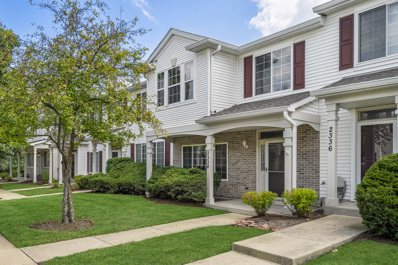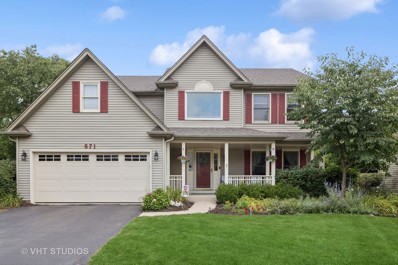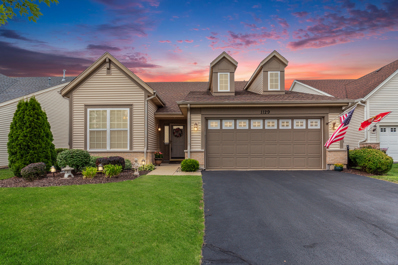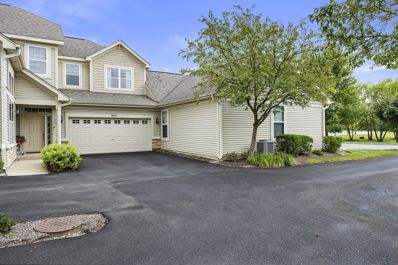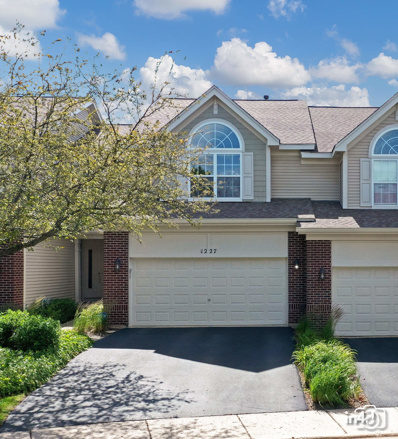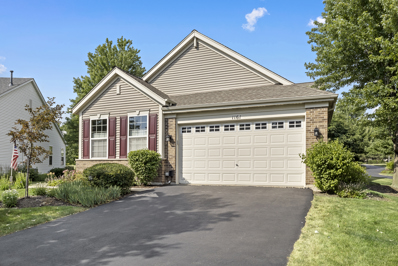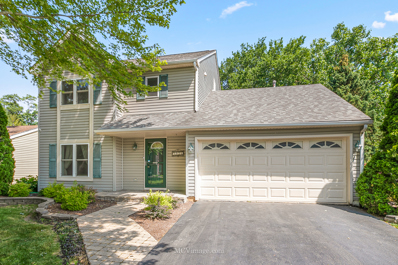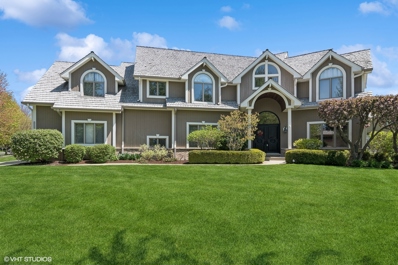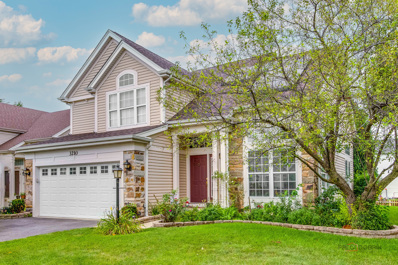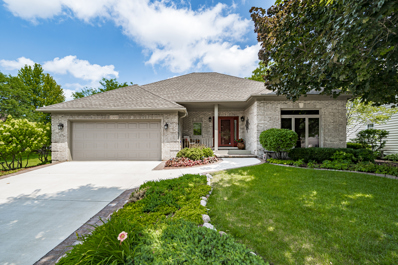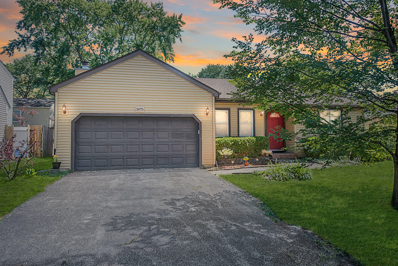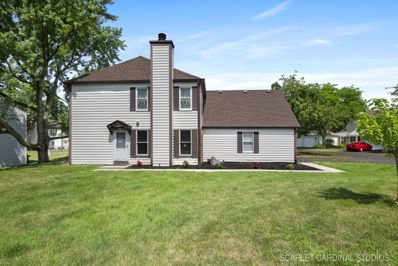Aurora IL Homes for Rent
- Type:
- Single Family
- Sq.Ft.:
- 1,321
- Status:
- Active
- Beds:
- 2
- Year built:
- 2002
- Baths:
- 2.00
- MLS#:
- 12150242
- Subdivision:
- Parkside At Countryside
ADDITIONAL INFORMATION
Love where you live! This beautiful ranch style townhome features a beautiful wooded view on a quiet street, yet so close to I88. Wonderful open floor plan with large kitchen that boasts separate eating area, pantry, hardwood floor and white cabinets. Two story living room lets in all the light and has sliding glass doors that step out to a private patio. The master bedroom has a ceiling fan, large walk-in closet, and huge bathroom. The second bedroom has double doors that would make it the perfect home office or den. Attached garage means you never have to carry your groceries in the snow, and large laundry area also offers additional storage. Located in the acclaimed School District 204, this truly is the home you have been waiting for. Rentals are allowed so this maybe just what an investor is looking for.
$450,000
1946 Highbury Lane Aurora, IL 60502
- Type:
- Single Family
- Sq.Ft.:
- 2,133
- Status:
- Active
- Beds:
- 2
- Lot size:
- 0.18 Acres
- Year built:
- 2004
- Baths:
- 2.00
- MLS#:
- 12148105
- Subdivision:
- Carillon At Stonegate
ADDITIONAL INFORMATION
Discover unparalleled comfort and serene living in this rarely available Greenbriar model with an absolutely stunning water view in the Carillon at Stonegate community. This charming ranch-style residence is perfectly designed for both relaxing and entertaining. The expanded family room features a stunning wall of windows that frame picturesque water views and lush greenery. Cozy up by the elegant fireplace on cooler evenings, creating a warm and inviting atmosphere. Meal prep and cooking are a delight in the perfect size kitchen with plenty of cabinet and counter space. Enjoy your morning coffee or casual meals in the inviting eat-in area with sliding glass doors that open to a maintenance-free deck. From here, you can soak in the incredible water views and bask in the tranquility of your surroundings. Entertain with ease in the open formal living and dining rooms, which offer a sophisticated space for hosting family and friends. The smart split floor plan ensures privacy for both you and your guests. Retreat to the spacious master suite with a large walk-in closet and private bath featuring a shower, soaking tub, and double sinks. French doors open to a quiet office space away from the home's entertainment areas. The laundry room is conveniently located adjacent to the two-car attached garage and can double as a mudroom. As a resident of Carillon at Stonegate, you'll enjoy a range of exceptional amenities covered by the association dues including lawn care, snow removal, and access to the clubhouse, outdoor pool, fitness center, tennis courts, bocce ball courts and more. Embrace a vibrant lifestyle within this active 55 and older community, with plenty of activities and social opportunities at your doorstep. Schedule your visit today!
$300,000
1272 Church Court Aurora, IL 60502
- Type:
- Single Family
- Sq.Ft.:
- 1,560
- Status:
- Active
- Beds:
- 2
- Year built:
- 2008
- Baths:
- 3.00
- MLS#:
- 12148469
ADDITIONAL INFORMATION
New Reduced Price on this Savannah Crossing attached home that has a lot to offer. A cute community close to shopping, highway and a commuter's dream location with BATAVIA SCHOOLS. Brick Front unit with great floor plan. Gleaming hardwood floors on the main floor welcome you in the L shaped Living dinign space that has great windows. Flowing into the kitchen that is well appointed with stainless steel appliances, updated backsplash, 42 inch cabinetry that offers a lot of storage. Upper level has a great Master suite with ensuite bath. Lot of closet space. Second bathroom for a great spare bedroom. Upgraded solid wood doors. A partially finished basement affords you storage and optional living space. Electricals are already done. Two car garage and more car space on the drive way.
- Type:
- Single Family
- Sq.Ft.:
- 1,484
- Status:
- Active
- Beds:
- 3
- Year built:
- 1997
- Baths:
- 2.00
- MLS#:
- 12124563
- Subdivision:
- Woodlands At Oakhurst North
ADDITIONAL INFORMATION
NORTH FACING 3 BED & 2 BATH ,2 CAR IN GREAT NORTH OAKHURST COMMUNITY WITH ALL THE AMENITIES - the CLUBHOUSE, Sports Core, is right down the street and includes a pool with zero depth entry, a water slide, kiddie pool, Tennis and Basketball courts and Clubhouse available for party rental. The Route 59 Metra Train Station and I-88 are just minutes away and the park and elementary school are within walking distance. All this in award winning Indian Prairie School District 204! Come see this lovely home before its gone! Furnace (2022) ,FRESHLY PAINTED (2024) Refrigerator (2024) OTHER KITCHEN APPLIANCES IN LAST YEAR
- Type:
- Single Family
- Sq.Ft.:
- 3,693
- Status:
- Active
- Beds:
- 6
- Lot size:
- 0.34 Acres
- Year built:
- 1996
- Baths:
- 5.00
- MLS#:
- 12135100
- Subdivision:
- Stonebridge
ADDITIONAL INFORMATION
Welcome to 1120 Reddington Drive located on the 4th green of the Stonebridge Country Club Golf Course in the highly sought after Enclave Subdivision. This amazing home is the epitome of spacious living and sophisticated design! Plentiful space for family and entertaining in this 5000+ sq ft, 6-bedroom, 5 full bathroom and 2 fireplace (Family Room/Finished Basement) home. The Main level bedroom with an adjacent full bathroom (Renovated 2022) are perfect for possible in-law living arrangement. Note the 2-story foyer and inviting family room with floor to ceiling custom stone fireplace. The living room is currently being used as a home office, while the dining room serves as a music room. Take pleasure in the gourmet kitchen that boasts custom cabinets, top of the line appliances (Sub Zero/Wolf/Miele/Zephr), granite/butcher block countertops and large island that offers seating, prep sink and beverage drawer. Off the kitchen is a lovely screened-in porch with wooden ceiling and stone accents. Migrate to the large deck to relax and enjoy the views. The 2nd level has a Primary Bedroom Suite with a renovated bathroom (2023) with new custom tile & cabinets, quartz counters, double sinks, heated floors and lighting. It also offers a separate soaker tub as well as an oversized walk-in shower with seating. The second bedroom is a private ensuite with a full bathroom. The other two bedrooms share a jack-n-jill bathroom. Bedroom #3 offers an oversized closet that spans the entire 3-car garage. The finished walk-out basement has a large recreation area, additional bedroom with a full bathroom, media room, wet bar, and workout area. Check out the unfinished section as it's perfect for storage. The Laundry/Mud Room offers ample closet and cabinet space as well as access to the driveway. The 3-car side load garage has a 12 ft ceiling for storage and/or possible addition of car lift. The Roof was replaced in 2014 and resealed in 2022. New HVAC system in February 2024 with a humidifier and whole house air purifier. Professional landscaping with irrigation system adds to the beauty of this wonderful home. Highly regarded District 204 Schools, Country Club in the neighborhood, close to I-88, train stations, shopping and more! This home is truly special and must be seen in person to appreciate it! Check out the 3d Matterport Virtual Tour!
$599,900
2819 Clarissa Lane Aurora, IL 60502
- Type:
- Single Family
- Sq.Ft.:
- 2,970
- Status:
- Active
- Beds:
- 4
- Year built:
- 1999
- Baths:
- 4.00
- MLS#:
- 12145316
- Subdivision:
- Ginger Woods
ADDITIONAL INFORMATION
JUST WHAT YOU'VE BEEN WAITING FOR! This beautifully maintained Ginger Woods home with a brand new "WOW" kitchen is priced right and it's ready to go! It has all the right spaces and a casual, comfortable flow that welcomes you in to stay a while. It's tucked away on a super quiet cul-de-sac lot with no neighbors behind you. It really is the entire package! The family room with 12' volume ceilings, gas log fireplace and oversized windows to the HUGE back yard is at the heart of this home. It flows easily into the completely redone kitchen (2022) with crisp white 42" cabinets (some with glass fronts), gorgeous quartz counter tops and custom back splash. This kitchen will inspire you to entertain! The formal living and dining rooms are versatile living spaces that will accommodate guests at your more elaborate parties. The first floor office is tucked away in the back of the home. It's a quiet retreat for work or relaxation. Upstairs, you'll find four bedrooms including a private primary suite with spa-like bathroom and twin walk-in closets. The full, finished basement was done "right" with its full bath, GIGANTIC rec room with wet bar, second play area and workout room. But don't be fooled - the closet/storage space throughout this home is amazing! Not only will you love this home's easy flow and casual feel, but you'll love all the sturdy updates that have been done including a newer furnace and a/c (2015); newer sliding patio doors (2016); all new windows (2017); newer stove top and microwave (2022); and fresh interior paint (2024). The expansive brick paver patio makes outdoor entertaining a breeze and we just can't say enough about the private lot that makes you feel like you're in the country. Just move in and enjoy all that this home and community have to offer! Ginger Woods gives you that quiet, "out of the way" feel, yet you're just minutes to I-88, the Rte 59 train station, shopping, restaurants, and the Illinois Prairie Path. It's serviced by highly acclaimed District 101 schools. This one is bound to go fast. WELCOME HOME!
$550,000
833 Napa Lane Aurora, IL 60502
- Type:
- Single Family
- Sq.Ft.:
- n/a
- Status:
- Active
- Beds:
- 4
- Year built:
- 2001
- Baths:
- 4.00
- MLS#:
- 12145003
- Subdivision:
- Vineyards
ADDITIONAL INFORMATION
Immediately be impressed by this stunning Vineyards Beauty! Not only does this stunning home features a fantastic floorplan ideal for everyday living & entertaining - 833 Napa Lane is truly a special home with an abundance of natural light throughout! Featuring a two-story foyer, beautiful living room combined with the dining room with tray ceilings. Enjoy a dream fully remodeled kitchen with custom cabinets, granite countertops and decorative tile backsplash, island and a suite of stainless-steel appliances. The eat-in kitchen overlooks the beautiful outdoor retreat! The spacious family room boasts vaulted ceilings, custom wall trim, brick fireplace with gas starter, ceiling fan with lighting. The main level office features French doors and ideal for a home office. Updated laundry/drop zone with new tile, storage shelves, cabinets and washer/dryer included. The primary suite is a dream retreat!! Featuring tray ceilings with ceiling fan and lighting, luxury bathroom with dual sinks with large shower, jacuzzi tub and two closets (one is a walk-in with built in organizers, drawers and shelves). The lower level is the perfect recreational retreat - featuring a full bathroom, 5th bedroom, two large entertaining areas, bar with refrigerator and tv included and ample storage area. Enjoy, relax and entertain in the expansive private professionally landscaped, fenced outdoor retreat with two areas to enjoy - the patio features outdoor lighting, and the natural gas grill is included. The pool and deck area is ready for you to grab your floats and enjoy! Located close to parks, Highly ranked BATAVIA 101 school dist., Illinois Prairie Path, and mins to on/off access to I-88, shopping, train station, restaurants and so many more conveniences! Hurry this truly will not last!
$425,000
2323 Cheshire Drive Aurora, IL 60502
- Type:
- Single Family
- Sq.Ft.:
- 2,021
- Status:
- Active
- Beds:
- 3
- Year built:
- 1996
- Baths:
- 3.00
- MLS#:
- 12144879
- Subdivision:
- Oakhurst
ADDITIONAL INFORMATION
THIS ONE JUST FEELS RIGHT! The wonderful SPACE, comfortable floor plan and incredible LOCATION of this Oakhurst home set it apart from the others. From the moment you approach the gorgeous front door you'll agree-2323 Cheshire Drive is a great place to call "home"! Step inside and be consumed by the home's inviting flow, quality updates and meticulous condition. Hardwood floors span the majority of the main level. The bright and sunny kitchen boasts granite counter tops, high end stainless appliances and a spacious eating area. It flows easily into the family room with remote-controlled gas log fireplace for easy entertaining. The adjoining living room has thick crown moldings, beautiful book cases and a window seat. Upstairs you'll find three spacious bedrooms PLUS a huge tandem bonus room - think 4th bedroom, play room, gaming room, homework area, craft room - you name it! This bonus room is such a pleasant surprise and it really adds to the upstairs living space. Many recent updates, including: BRAND NEW CARPET (August 2024); fresh interior paint (2023); newer concrete driveway, newer fence and newer a/c (2021); newer light fixtures (2019); newer planking on the expansive two-tier - 17X19 AND 13X11 - deck (2019); newer hardwood flooring added in the family room and stylish ceramic tile added in the dining room (2018); newer water heater (2017); newer furnace (2016); updated hall bath (2015). The full, finished basement boasts a HUGE rec area and a HUGE storage area. It adds tons of extra living and storage space to this already comfortable home. The 2.5 car garage is another bonus and will help with the storage of lawn equipment, bikes, etc. And, of course, the newly fenced yard and deck with pergola make outdoor entertaining a breeze. Oakhurst Subdivision is an active pool and clubhouse community. It's serviced by highly acclaimed Dist 204 schools. You can walk to Steck elementary school just across the pedestrian bridge or take the path to Waubonsie Valley High School, Waubonsie Lake, and the Eola Community Center. It's just minutes from the Eola Rd and Rte 59 corridors, Rte 59 train, shopping and restaurants. The Oakhurst pool, clubhouse and tennis courts, pickleball courts and recreation fields are all nearby, too. Not only are you going to love this home, but you're going to love this community. Get here quick before someone else does!
$279,000
746 County Road Aurora, IL 60502
- Type:
- Single Family
- Sq.Ft.:
- 1,404
- Status:
- Active
- Beds:
- 2
- Year built:
- 2001
- Baths:
- 3.00
- MLS#:
- 12138852
- Subdivision:
- Reflections
ADDITIONAL INFORMATION
*BRAND NEW COUNTER TOPS AND FRESHLY PAINTED TWO BEDROOM AND 2.5 BATH *.Laundry room on main floor. NEW ROOF JUST REPLACED BY ASSOICATION. DESIRABLE SCHOOL DISTRICT #204. CLOSE TO I-88, PARK DISTRICT, LIBRARY, SCHOOLS, RESTAURANTS, SHOPPING, SHORT DRIVING DISTANCE TO METRA TRAIN STATION, AND MUCH MORE. THIS IS ONE YOU MUST SEE!
$363,000
2537 Jamestown Lane Aurora, IL 60502
- Type:
- Single Family
- Sq.Ft.:
- 1,587
- Status:
- Active
- Beds:
- 2
- Year built:
- 2002
- Baths:
- 3.00
- MLS#:
- 12139054
- Subdivision:
- Woodland Lakes
ADDITIONAL INFORMATION
Huge price improvement and now offering $5000 in closing cost credits for an offer by October 4th. Completely refreshed townhome in popular Woodland Lakes with almost 20K in recent updates. This North-facing two story townhouse on a quiet street features a freshly painted interior, hardwood floors on the main level and an open floor plan. Kitchen features 42" cabinets with BRAND NEW Samsung stainless steel suite of appliances and new faucet. Seller is also willing to switch out the electric range to gas if preferred. Lower level powder room has new vinyl flooring and pedestal sink. Two-story living room has a wall of windows overlooking the private yard. Spacious dining room opens up to the patio. All BRAND NEW carpeting throughout the home. Owner's suite features vaulted ceilings, walk in closets and ensuite bathroom with shower and double sinks. Spacious secondary bedroom has another generously sized hall bathroom. Amazing loft upstairs is great as a second family room or home office. Full, unfinished basement is completely painted and is ready for your ideas. Garage floor has been power washed and ready for move in. Top of the line 50 GAL water heater installed Jan 2023 and has 4+ years of warranty left. New roof in 2022. Investor friendly community in a prime location. Commuter's dream with quick access to trains and highways. Lots of shopping and restaurants within a 10-20 minutes drive. Excellent Naperville district 204 schools.
- Type:
- Single Family
- Sq.Ft.:
- 1,655
- Status:
- Active
- Beds:
- 2
- Year built:
- 2008
- Baths:
- 2.00
- MLS#:
- 12136695
- Subdivision:
- Stonegate West
ADDITIONAL INFORMATION
Welcome Home to this Desirable First Floor Ranch in the highly sought after Stonegate West community. This 2 Bedroom, 2 Bath Home offers all of the conveniences and amenities for an Active, Low Maintenance Lifestyle. This open and airy home has Spacious Rooms, an Abundance of Windows and 2 Story Ceilings. The Large Kitchen has 42" Cherry Cabinetry, Newer, Stainless Steel Appliances, Breakfast Bar, Pantry Closet and Recessed Lighting. The Breakfast Room has Stacked Windows and a Two-Story Volume Ceiling. You will Love the Openness of the Living and Dining Room. Great for Entertaining or Relaxing. The Sliding Glass Doors lead out to a Private Patio overlooking the Professional Landscaping and Privacy of the Mature Trees. The Primary Bedroom has a Walk-In Closet and Private Bath with Dual Vanity Sink and Shower. There is also the convenience of a Second Bedroom and Full Bath. The Laundry Room has an Recently Updated Washer & Dryer along with the convenience of a Laundry Sink. All of the Lighting Fixtures, Ceiling Fan and Blinds have recently been Updated. This home is located in the Coveted Stonegate West Community with a Luxury Clubhouse, Pool and Workout Room, just walking distance from this home. It is located within minutes from the Metra Station, I-88 Highway, the Premium Outlet Mall, Route 59 Shopping and Restaurants.
$425,000
2736 Downing Court Aurora, IL 60502
- Type:
- Single Family
- Sq.Ft.:
- 3,488
- Status:
- Active
- Beds:
- 3
- Year built:
- 1990
- Baths:
- 3.00
- MLS#:
- 12134084
- Subdivision:
- Stonebridge
ADDITIONAL INFORMATION
What a bargain! Stunning, Spacious 1/2 Duplex Townhome with Soaring Ceilings located in the Stonebridge Country Club Subdivision -features Three Bedrooms and 2-1/2 Bathrooms. The Master suite located on the FIRST floor with a spacious screened-in porch and balcony overlooking a Fabulous yard. Large Living Room with a Two-Story Fireplace and Dining room. Spacious Loft Area located on the 2nd level. New furnace & A/C in 2023! High end appliances in the kitchen. HUGE unfinished basement! This one is a gem waiting for your personal touches! Tennis courts and Country Club available to join. Being sold AS-IS. Upper square footage is 2112.
- Type:
- Single Family
- Sq.Ft.:
- 1,256
- Status:
- Active
- Beds:
- 2
- Year built:
- 2000
- Baths:
- 2.00
- MLS#:
- 12133470
ADDITIONAL INFORMATION
This beautifully updated 2-bedroom, 1.5-bath townhome offers modern living in a prime location. Step into the spacious living area with newer laminate flooring that flows seamlessly into a stunning kitchen featuring 42" solid raised panel cabinets, granite countertops, and stainless steel appliances. The master bedroom impresses with a cathedral ceiling, a large walk-in closet, and direct access to the updated shared master bath with ample storage. Enjoy an abundance of natural light throughout the home. Conveniently located near expressways, shopping, and restaurants, this property combines comfort with convenience.
$587,000
671 Brooklyn Drive Aurora, IL 60502
- Type:
- Single Family
- Sq.Ft.:
- 2,506
- Status:
- Active
- Beds:
- 4
- Lot size:
- 0.24 Acres
- Year built:
- 1996
- Baths:
- 4.00
- MLS#:
- 12121301
- Subdivision:
- Oakhurst North
ADDITIONAL INFORMATION
YOUR NEXT CHAPTER STARTS HERE! Come live the good life in the wildly popular Oakhurst North pool and clubhouse community. This home has been very well maintained by its long time owners and it boasts an extensive list of recent updates. The wide open floor plan is perfect for everyday living, working and entertaining. With over 2500 sq ft of living space above grade and a BIG, fully finished basement there's plenty of room for everyone and everything. Gleaming hardwood floors span much of the main level. The crisp white kitchen features sleek granite counter tops, newer stainless steel appliances (refrigerator new in 2023), and a generous sized eating area. It flows right into the vaulted family room with a gas log fireplace and a big bayed window to the beautiful back yard. All the bedrooms are generously sized. The private owners suite has a spa-like bath that was just remodeled in 2020. It boasts his n hers vanities, a deep soaking tub, and gorgeous oversized shower. It truly is stunning! The finished basement boasts two rec areas, a wet bar, two bonus rooms (think 5th/6th bedroom, office, craft room, etc) and a full bath. Outdoor entertaining is a breeze on your expansive 24X41 stamped concrete patio with gas line to the fire pit and grill. You have just enough mature trees and perennials for year round color. Imagine all the parties you can have out here! Other updates include: Newer sump pump (2021). Newer a/c (2020), Newer water heater (2019). Many newer windows (2018). Newer roof (2016). And the sellers are offering a $6,000 credit so you can update flooring as you'd like. All this is situated on a coveted lot just two homes from the neighborhood park where you can play a game of football, baseball or soccer. Or take a short jaunt to the neighborhood pool and clubhouse where you can play a game of basketball, volleyball or tennis. The neighborhood SportsCore is included with your assessments! You'll enjoy super easy access to I-88, the Rte 59 train station, and the Rte 59 corridor. Oakhurst North is serviced by highly acclaimed Dist 204 schools. Young elementary is right in the neighborhood! Do yourself a favor and see this one first. WELCOME HOME!
$439,900
1129 Heathrow Lane Aurora, IL 60502
- Type:
- Single Family
- Sq.Ft.:
- 1,754
- Status:
- Active
- Beds:
- 2
- Year built:
- 2009
- Baths:
- 2.00
- MLS#:
- 12113888
- Subdivision:
- Stonegate
ADDITIONAL INFORMATION
Welcome to the Monte Carlo Model home, a showcase of luxury and comfort in a vibrant 55 and older community. This meticulously maintained property boasts exquisite features and upgrades throughout, ensuring a modern and convenient lifestyle. Upon entry, the elegance of oak hardwood flooring and 9' ceilings immediately greet you, complemented by Levolor and Bali blinds and paddle style wall switches for added convenience. Every door is a generous 36" wide, adorned with Baldwin door hardware, enhancing accessibility and style. The heart of this home is its expansive main living area, seamlessly connecting a spacious open kitchen with an inviting eating area and a dedicated dining space. The kitchen is a chef's dream, featuring upgraded cabinets with a glaze finish, 42" uppers, and crown molding, complemented by Cambria quartz countertops and a Blanco undermount sink. There are also all stainless-steel appliances, including a French door LG refrigerator (2022) and a KitchenAid dishwasher (2024), provide both functionality and modern appeal. Recent upgrades to the home include a new gas water heater in 2023, a Whirlpool washer and dryer in 2022, microwave in 2024 and garbage disposal in 2021, ensuring efficiency and peace of mind. The home offers two carpeted bedrooms with ceiling fans and reconfigured closet shelving, including an upgraded primary bedroom with a bump out bay window and coffered ceiling. The primary bath is a sanctuary, featuring double sinks, ceramic tile, a walk-in shower, and a soaking tub. A guest bath boasts similar quality. Both baths have Kohler toilets equipped with quiet close lids and seats and Grohe handheld showers. Outside, a Chamberlain "Whisper Drive" garage door opener adds convenience, while the house holds an Energy Star Certificate and report, highlighting its energy efficiency. We love this home, and you will too. Contact us today to schedule a showing. The Carillon at Stonegate community offers a clubhouse, pool, gazebos, an outdoor social area, bocce ball courts and a tennis/pickle ball court for residents use.
- Type:
- Single Family
- Sq.Ft.:
- 2,042
- Status:
- Active
- Beds:
- 2
- Year built:
- 2007
- Baths:
- 2.00
- MLS#:
- 12116149
- Subdivision:
- Stonegate West
ADDITIONAL INFORMATION
Lovely and airy second floor unit w/ vaulted and high ceilings throughout. Open concept, modernized and updated with today's colors. Large kitchen and dining space open to spacious living room with cozy wood burning fireplace w/ built in nook for logs. Kitchen boasts tons of storage and work space w/ 42" cabinets and granite counters complimented by marble backsplash and all stainless steel appliances; breakfast bar w/ room for 4 bar stools. Huge vaulted primary suite w/ updated bathroom featuring tall glass shower, stylish tile boarder and smooth stone custom floor; adult height dual granite topped vanity. Spacious walk-in closet. Second bedroom features walk-in closet. Frosted glass french door den leads to private balcony surrounded by evergreens and yard views. Loft, laundry room w/ deep laundry sink and updated second bathroom. Updated lighting throughout; white trim, solid wood doors and hardwood flooring throughout. Beautiful clubhouse w/ fully equipped kitchen, large living room w/ fireplace, game room, locker rooms overlook and lead to huge concrete patio and pool w/ large pergola area with views of fountain pond; gorgeous landscaping at clubhouse and pool! Neighborhood features two huge ponds with walking paths and quiet gazebo area. Close proximity to abundant shopping, dining, entertainment - 2 miles to Eola, 1 mile to Farnsworth, 3.5 miles Rt 31, 3 miles Chicago Outlet Mall; nearby to many parks and outdoor activity; 2 miles to I88, 4 miles Rt 59 Metra
- Type:
- Single Family
- Sq.Ft.:
- 2,850
- Status:
- Active
- Beds:
- 3
- Year built:
- 2002
- Baths:
- 4.00
- MLS#:
- 12120754
- Subdivision:
- Stonebridge
ADDITIONAL INFORMATION
Discover the perfect blend of luxury and comfort in this rarely available, east-facing 4-bedroom, 3.5-bathroom, 2-story Townhome situated in the prestigious Townes neighborhood of Stonebridge Country Club. Boasting 2850 square feet of living space, this home features a fantastic related living arrangement in the English basement, complete with a bedroom, recreation room, and full bath. The kitchen is a chef's delight, offering 42" cherry cabinets, exceptional counter space with granite countertops, a cozy eating area, and all stainless-steel appliances. The vaulted living room, with its west exposure, provides a stunning view of Stonebridge Park and is beautifully accentuated by a stone fireplace. The entire lower level has been freshly painted and newly carpeted in 2024. The first level features hardwood floors, and all three bedrooms on the second level were painted this spring. The owner's bedroom impresses with a vaulted ceiling, a new vanity in the en-suite bathroom, a soaking tub, and a separate shower. Relax on your patio and enjoy the breathtaking sunsets each evening. Additional highlights include a first-floor laundry room with washer and dryer, a 2-car garage with excellent storage space, and the exceptional amenities of Stonebridge Country Club. This home is a true gem, offering unparalleled living in a sought-after community.
$437,500
1161 Heathrow Court Aurora, IL 60502
- Type:
- Single Family
- Sq.Ft.:
- 2,133
- Status:
- Active
- Beds:
- 2
- Lot size:
- 0.18 Acres
- Year built:
- 2006
- Baths:
- 2.00
- MLS#:
- 12120092
- Subdivision:
- Carillon At Stonegate
ADDITIONAL INFORMATION
Imagine moving into a home close to shops, restaurants, entertainment, and I-88, yet tucked away in a quiet cul-du-sac, where the original owners cherished every moment for almost two decades. The original owners experienced the excitement of picking out the perfect stonework for the stately gas fireplace in the family room, beautiful hardwood floors, brushed nickel fixtures for bathrooms and 42 inch maple cabinetry for the kitchen. To further enhance the home, they added elegant lighting on the rose lined walkway leading up low impact steps to a warm front door, and custom shelving with a window seat to the office, and extra storage shelves in the garage and so much more. All meticulously maintained! And NOW , it can be yours! The Greenbriar model boasts lots of storage: two walk-in closets, two linen closets, another large bedroom closet, a big hall closet, a pantry cabinet in the kitchen, and lots of storage space in the enormous deep cement crawl space, the length of the home. The easily accessible crawl space, with its well-maintained sump pump, and new radon mitigation system, also allows easy access to plumbing and electric. Extra touches really make the house a home. Examples include : nine foot ceilings, mullion windows throughout the home, a beautiful bay window with custom draperies in the dining room, under cabinet lighting in the kitchen, over cabinet lighting in the office, a walk in shower with spa-like privacy glass in the primary bathroom, cellular blinds that open from the top or bottom in the second bedroom, glass French doors that lead to the office, a breakfast bar as well as an eating area in the kitchen, entry to the second bath from the front hall or the second bedroom. Also the office and second bedroom ceiling is wired for a ceiling lamp if you want to add one. This active 55+ community always has something going on. Take a leisurely stroll down a path (steps from your back door), to a gazebo, by a lake, to a playground or hike to the clubhouse to swim, play Pickle ball, watch an outdoor concert, go to a BBQ, paint, play cards or read a book in the library. And yes, all this plus snow shoveling, lawn care and landscaping is included. This home has it all: lots of extra touches, well cared for, for years, a beautifully landscaped setting, a fun community, and a perfect location! A wonderful place to call home!!
$365,000
2440 Boxwood Lane Aurora, IL 60502
- Type:
- Single Family
- Sq.Ft.:
- 1,700
- Status:
- Active
- Beds:
- 3
- Year built:
- 1991
- Baths:
- 3.00
- MLS#:
- 12116444
ADDITIONAL INFORMATION
Come and see this move in ready home in highly popular school district 204. This home is near the tollway, shopping,parks and comes with three spacious bedrooms, newer floors and kitchen. The oversized garage is heated and features lots of attic storage space. Entertain your family and friends in the backyard on the large deck and above ground pool.
- Type:
- Single Family
- Sq.Ft.:
- 3,715
- Status:
- Active
- Beds:
- 5
- Lot size:
- 0.3 Acres
- Year built:
- 1997
- Baths:
- 5.00
- MLS#:
- 12115085
- Subdivision:
- Stonebridge
ADDITIONAL INFORMATION
PRICE REDUCED! Career relocation to another state necessitates the sale of this custom built beauty, which is a cut above the rest ~ featuring more than 5000 square feet of finished living space in the sought-after prestigious Enclave neighborhood of Stonebridge with highly-acclaimed District 204 NAPERVILLE schools! Nestled in tranquil setting with premium location, this GRAND 5 bedroom, 4.1 bath beauty features 3 finished levels of living, a true three car garage and $35K+worth of upgrades in the last year alone. Entertainers will delight in this floorplan with stunning entry and open flow concept between sun-drenched family room featuring 20 ft ceilings, custom built-ins + two story fireplace and gourmet kitchen with abundance of cabinets and granite countertops, island space, pantry, high-end applc pkg (2x oven!) and the beverage station of your dreams with wine and beverage fridges & rarely seen cooler drawers! Spacious formal living and dining rooms, 5th bedroom and laundry, which round out the main floor. Second level is accessible courtesy of either the formal front 2 story stairway or the private back family stairway. Sleep well in the primary suite with double door entry, tray ceiling, glamour bath and 13X10 WIC. 3 other bedrooms all have vaulted ceilings (1's an en-suite!) , another full bath with double sinks and walk-in closet with additional attic storage access are a treat on 2nd floor! Fully finished basement retreat boasts 2nd fireplace, full bar with high-end cabinetry, office/6th bedroom and storage galore! Three possible work from home offices!! Summer nights are calling: enjoy them from your very own backyard oasis's wrap-around deck and lush yard. Nestled in upscale Stonebridge, which offers private country club memberships to premier golf, pool, tennis and clubhouse community. Enjoy high-end finishes the most discerning buyers appreciate: heated 3 car garage, millwork galore, gleaming hardwood floors and more! BRAND NEW in 2023: 75 gal water heater, high eff. HVAC, washer/dryer, toilets & more. High-end roof is only 12 years young! Coveted school district~Walk to elementary schools and a short drive to top Matea Valley High School. Minutes to Rt. 59 train station and I-88. Your estate awaits~ Schedule your tour today!!
- Type:
- Single Family
- Sq.Ft.:
- 1,800
- Status:
- Active
- Beds:
- 3
- Lot size:
- 0.15 Acres
- Year built:
- 1995
- Baths:
- 3.00
- MLS#:
- 12114961
- Subdivision:
- Concord Valley
ADDITIONAL INFORMATION
CONCORD VALLEY with the best location and school combination! MOVE IN READY! Fully updated 3 bedroom 2.1 bath home with tons of upgrades and updates! Brand new roof and solar panels (2023), full tear off driveway on this Stone elevation makes the house look sharp! Completely refinished hardwood floors with brand new hardwood floors in the kitchen area look stunning! Vaulted ceilings in the living room and dining room creates amazing natural sunlight and dynamic entrance. Separate dining room space. White kitchen with granite counters and newer stainless steel appliances. Tons of recessed lighting on the main level. Main level family room has a stone fireplace and laundry room with upgraded front loading machines. Master bedroom has high ceilings and a great sized walk in closet. Master bathroom has dual vanity, make up counter, separate tub and shower along with sky lights making the space glow! FINISHED basement has additional space for a recreation room, home office and storage. Furnace and AC - 2022. Cambridge chase is close to Metra, highway, route 59 and is in one of the best subdivisions in all of Naperville/Aurora 204 area. Motivated sellers! Ready to go!
- Type:
- Single Family
- Sq.Ft.:
- 2,656
- Status:
- Active
- Beds:
- 3
- Lot size:
- 0.17 Acres
- Year built:
- 1992
- Baths:
- 4.00
- MLS#:
- 12113596
- Subdivision:
- Stonebridge
ADDITIONAL INFORMATION
Wonderful maintenance free living on the pond in The Fairways of Stonebridge! Soaring ceilings upon entering in living room with massive fireplace! First floor primary bedroom with spacious private bath, 2nd bedroom or den with large walk-in closet; bedroom 3 and expansive loft on 2nd floor with newer bath. Rehabbed kitchen with state-of-the-art appliances, soft-close cabinets with pull-out shelving, island with separate eating area. Dining room overlooking serene pond is ideal for entertaining or quiet dinners. aLL THE HARDWOOD IS BAMBOOEnjoy the outdoor views either from your 3-season sunroom with slate tile flooring or covered trex-deck with retractable awning. Finished basement with full bath, large recreation room, exercise/guest BR, bar w/ refrigerator, large cedar closet with built-in safe, and much more! Updates include: kitchen & baths rehabbed in 2013 and cabinets refaced in 2020,new roof & A/C 2013,all new Andersen doors & windows 2013,, Leaf Guard gutters 2014,sprinkler system 2016,new garage door 2017,,new retractable awning 2018,new washer & dryer 2020, new dishwasher 2021, new driveway & front walk 2022,new furnace & thermostat 2023, 2 new skylights with darkening shades and remote controls 2023, new hot water heater 2024. Owners prefer mid-September closing.
- Type:
- Single Family
- Sq.Ft.:
- 1,374
- Status:
- Active
- Beds:
- 3
- Lot size:
- 0.12 Acres
- Year built:
- 1980
- Baths:
- 1.00
- MLS#:
- 12111514
- Subdivision:
- Butterfield
ADDITIONAL INFORMATION
Welcome to this spacious 3-bedroom ranch, ideally situated just moments from downtown Naperville. Step inside to discover the inviting warmth of hardwood floors that flow seamlessly throughout the home, complementing the expansive family room complete with a charming fireplace-a perfect setting for gatherings and relaxation alike.The updated bathroom adds modern flair, enhancing the home's appeal with its sleek design. Outside, the large and beautifully landscaped yard offers ample space for outdoor activities and gardening, creating a private oasis in a desirable neighborhood. With its convenient location near downtown Naperville, residents can enjoy easy access to a variety of shops, restaurants, and cultural attractions. Perfect for those seeking comfort and convenience, this ranch-style residence with hardwood floors throughout presents an exceptional opportunity. Schedule your showing today and imagine the possibilities of calling this place home.
$1,800,000
2940 Weber Drive Aurora, IL 60502
- Type:
- Business Opportunities
- Sq.Ft.:
- 2,900
- Status:
- Active
- Beds:
- n/a
- Year built:
- 2017
- Baths:
- MLS#:
- 12110060
ADDITIONAL INFORMATION
Please do not approach employees. Impeccable Auto Repair Business & Real Estate Investment Opportunity! Welcome to a turnkey operation in the heart of a prime location nestled between Naperville and Aurora. This listing presents a rare chance to own not just a thriving auto repair business but also the real estate it operates on, ensuring stability and potential for future growth. Key Benefits: Positive Cash Flow: This meticulously managed auto repair shop boasts a proven track record of generating consistent profits, offering you a lucrative investment from day one. Prime Location: Strategically positioned on the bustling Eola Road, just south of I-88, this property benefits from high traffic flow, ensuring a steady stream of potential clientele. State-of-the-Art Facility: Step into a newer, immaculate facility equipped with top-of-the-line amenities and updated equipment, providing a seamless experience for both clients and employees. Established Client Base: With years of reputable service, the business has fostered a loyal client base, setting the stage for continued success under new ownership. Turnkey Operation: Hit the ground running with a fully operational business setup, eliminating the hassle of starting from scratch. Everything is in place for you to take charge and thrive. Value-Add Opportunities: Despite its current success, there's still untapped potential waiting to be explored. Whether it's expanding services, hiring additional techs or optimizing operations, there are numerous avenues to further enhance profitability. Possible Seller Financing: Seller will look at all options including exchange and possibly finance a portion making this investment even more accessible and appealing. Don't miss this golden opportunity to own a lucrative business and prime real estate in one of the most sought-after locations in the Naperville-Aurora corridor. Act now and secure your future in the thriving automotive industry!
- Type:
- Single Family
- Sq.Ft.:
- 1,232
- Status:
- Active
- Beds:
- 3
- Year built:
- 1982
- Baths:
- 2.00
- MLS#:
- 12104272
- Subdivision:
- Country Oaks Of Butterfield
ADDITIONAL INFORMATION
Charming 3 bed, 1.1 bath corner unit with large yard in the beautiful Country Oaks Subdivision by Pulte. The spacious living room boasts a cozy fireplace and luxury hardwood laminate flooring that flows to the upper level. Kitchen offers white cabinetry, white appliances, and an attached eating area with sliding glass doors to the backyard. The conveniently located laundry closet and a powder room finish the main level. A staircase with wrought iron spindles leads up to the second level of this home, which features a spacious primary with expansive walk-in closet, and access to the full bath. Bedrooms two and three feature remote controlled ceiling fans with lights. The full bath has an updated vanity and a tub/shower with oversized subway tile surround and built-in tiled niche. Great location near I-88 and Farnsworth. Close to shopping, dining, and parks. Attends the acclaimed Naperville 204 School District. Make this lovely townhouse your next home!


© 2024 Midwest Real Estate Data LLC. All rights reserved. Listings courtesy of MRED MLS as distributed by MLS GRID, based on information submitted to the MLS GRID as of {{last updated}}.. All data is obtained from various sources and may not have been verified by broker or MLS GRID. Supplied Open House Information is subject to change without notice. All information should be independently reviewed and verified for accuracy. Properties may or may not be listed by the office/agent presenting the information. The Digital Millennium Copyright Act of 1998, 17 U.S.C. § 512 (the “DMCA”) provides recourse for copyright owners who believe that material appearing on the Internet infringes their rights under U.S. copyright law. If you believe in good faith that any content or material made available in connection with our website or services infringes your copyright, you (or your agent) may send us a notice requesting that the content or material be removed, or access to it blocked. Notices must be sent in writing by email to [email protected]. The DMCA requires that your notice of alleged copyright infringement include the following information: (1) description of the copyrighted work that is the subject of claimed infringement; (2) description of the alleged infringing content and information sufficient to permit us to locate the content; (3) contact information for you, including your address, telephone number and email address; (4) a statement by you that you have a good faith belief that the content in the manner complained of is not authorized by the copyright owner, or its agent, or by the operation of any law; (5) a statement by you, signed under penalty of perjury, that the information in the notification is accurate and that you have the authority to enforce the copyrights that are claimed to be infringed; and (6) a physical or electronic signature of the copyright owner or a person authorized to act on the copyright owner’s behalf. Failure to include all of the above information may result in the delay of the processing of your complaint.
Aurora Real Estate
The median home value in Aurora, IL is $179,500. This is lower than the county median home value of $279,200. The national median home value is $219,700. The average price of homes sold in Aurora, IL is $179,500. Approximately 60.54% of Aurora homes are owned, compared to 32.98% rented, while 6.48% are vacant. Aurora real estate listings include condos, townhomes, and single family homes for sale. Commercial properties are also available. If you see a property you’re interested in, contact a Aurora real estate agent to arrange a tour today!
Aurora, Illinois 60502 has a population of 200,946. Aurora 60502 is more family-centric than the surrounding county with 44.73% of the households containing married families with children. The county average for households married with children is 37.15%.
The median household income in Aurora, Illinois 60502 is $66,848. The median household income for the surrounding county is $84,442 compared to the national median of $57,652. The median age of people living in Aurora 60502 is 32.8 years.
Aurora Weather
The average high temperature in July is 83.9 degrees, with an average low temperature in January of 15.9 degrees. The average rainfall is approximately 38.4 inches per year, with 27.1 inches of snow per year.
