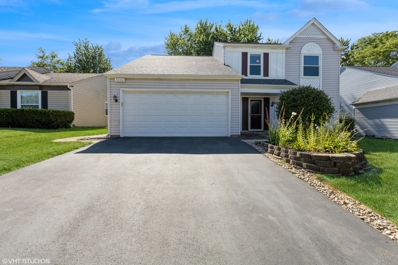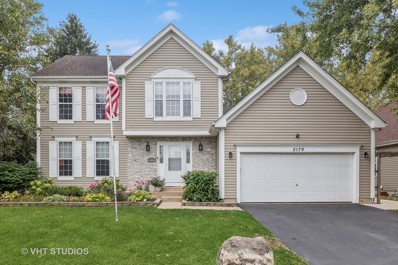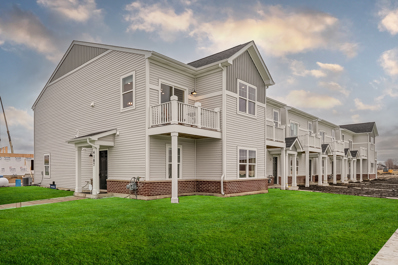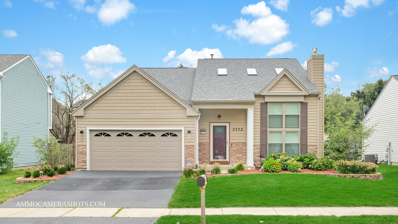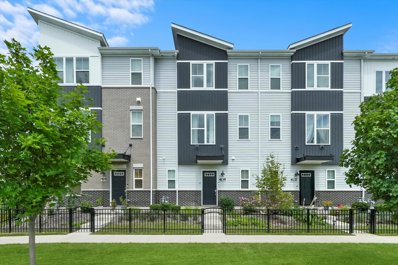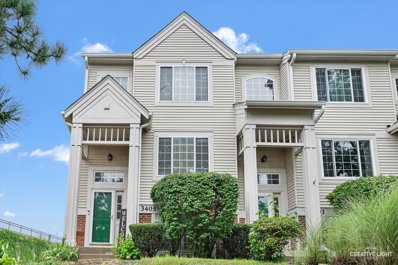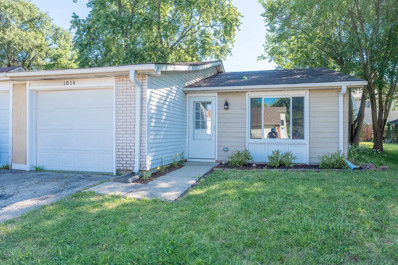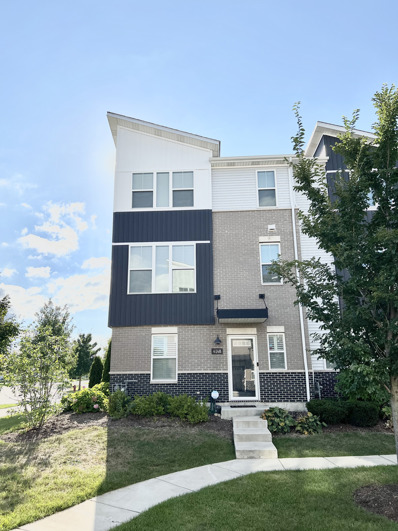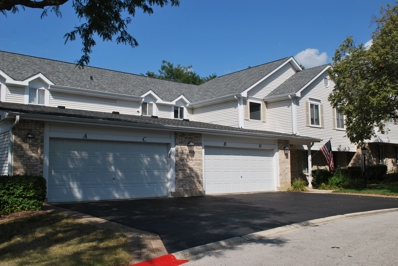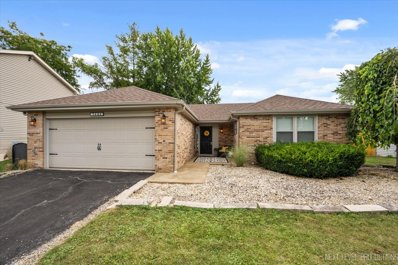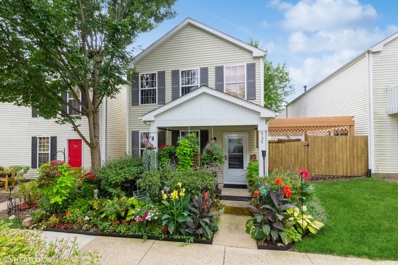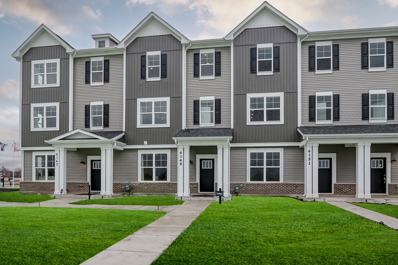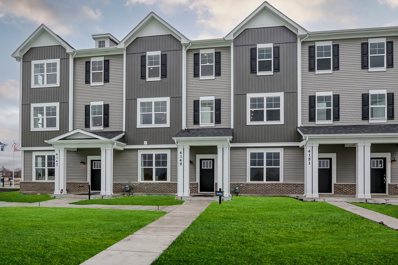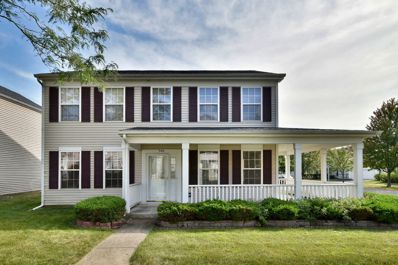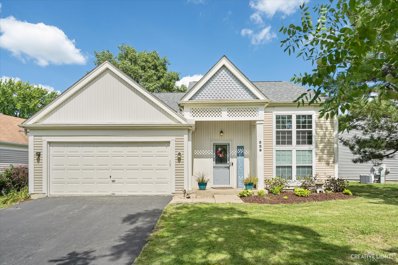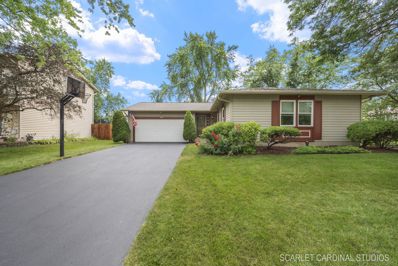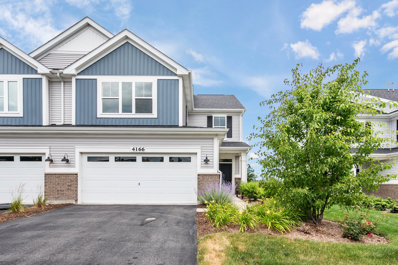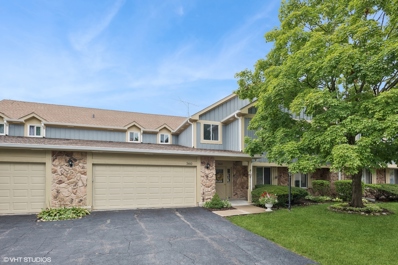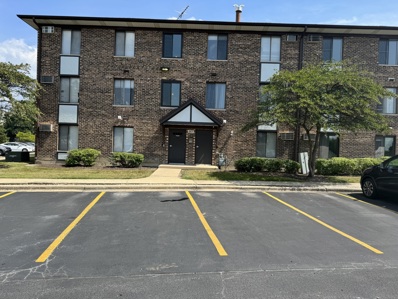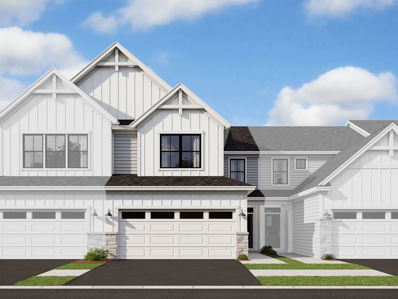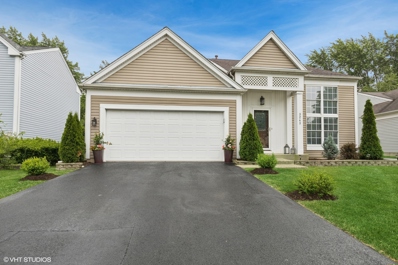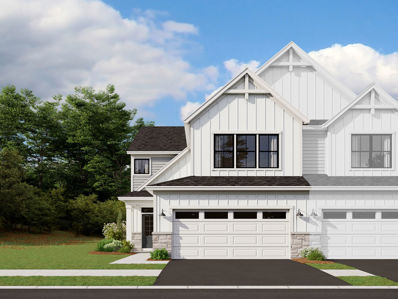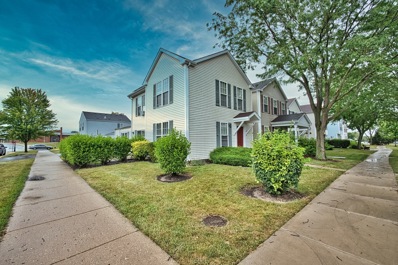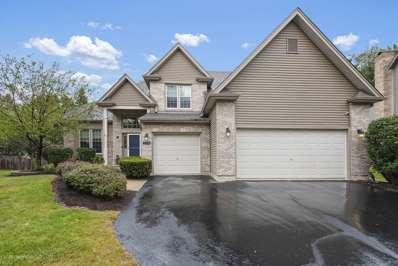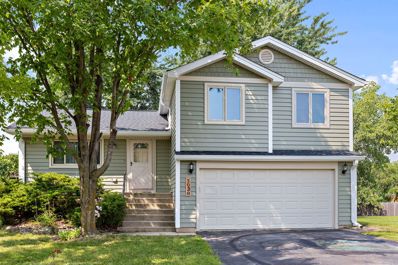Aurora IL Homes for Rent
$350,000
3256 Gresham Lane E Aurora, IL 60504
- Type:
- Single Family
- Sq.Ft.:
- 1,820
- Status:
- Active
- Beds:
- 4
- Lot size:
- 0.14 Acres
- Year built:
- 1986
- Baths:
- 3.00
- MLS#:
- 12136186
- Subdivision:
- Pheasant Creek
ADDITIONAL INFORMATION
Nestled in a sought-after neighborhood, this home offers the perfect blend of comfort and convenience. Greet visitors on the inviting covered front porch. The open layout includes a bright white kitchen, a deep window ledge for your plants, peninsula, eating area with french glass doors to the backyard, and spacious family room. Gather with friends & family in the beautiful dining and living rooms. The entire first floor has new LVP flooring! Half bath also on first floor. Upstairs, the large primary suite includes huge windows with a deep window ledge, wall-to-wall closet, and ensuite full bathroom. Three additional bedrooms, washer and dryer, and a full bathroom are also upstairs. The fully fenced backyard is lovely! It has a large patio for entertaining and an area partially covered by a pitched roof with an attached swing - perfect for relaxing. Two car attached garage includes an extra fridge. Beautiful subdivision with no HOA and Dist. 204 Schools: McCarty ES (within subdivision!), Fischer MS, Waubonsie Valley HS. NEARBY: Rush Copley Medical Center & Hospital, Phillips Park (lake, zoo, golf course & aquatic center), Waubonsie Creek Trail, Eola Community Center & Library (take the pedestrian bridge!), and 4 Parks within 1 mile! Close to Rt 59 Train Station (4.5 miles), I-88, Restaurants and Shopping. UPDATES: 2021 Roof with transferable warranty, 2021 Windows, 2015 Siding, 2020 Asphalt driveway, 2015 Patio French doors with integrated blinds, 2023 Entire first floor Luxury Vinyl Plank, 2024 Painted white trim, 2024 Water heater, 2019 Garbage disposal, 2019 Microwave. Welcome home!
$450,000
2179 Hammel Avenue Aurora, IL 60504
- Type:
- Single Family
- Sq.Ft.:
- 1,991
- Status:
- Active
- Beds:
- 4
- Year built:
- 1982
- Baths:
- 4.00
- MLS#:
- 12146876
- Subdivision:
- Four Pointes
ADDITIONAL INFORMATION
LOCATION, CONDITION, PRICE - THE PERFECT TRIFECTA! This Four Pointes beauty is situated on a super quiet street and backs to a private tree line and peaceful stream. The professionally landscaped yard lures you outdoors where you'll enjoy a unique calmness that consumes you. That natural feel flows inside through each and every oversized window and door. Inside and out, this home is truly impressive! It has all the right spaces and a comfortable, easy flow. The gourmet kitchen was totally redone in 2017 and boasts crisp white cabinets, sleek granite counter tops, newer stainless steel appliances (2021), custom back splash and spacious eating area. It flows easily into the family room with gas log fireplace for ultimate entertaining. All the three upstairs bedrooms are generously sized and all the bathrooms were updated in August 2024. The full, finished WALK OUT BASEMENT with 4th bedroom, full bath, rec area and office is a rare bonus. Whether this space is used for entertaining, hanging out, or as a related living area, it adds tons of extra living and storage space to this already comfortable home. There's an outdoor shed to store your lawn and garden equipment, and the yard is fully fenced! The (leased) solar panels will save you over between $75 and $125 on your monthly electric bills. Newer light fixtures throughout 2024. Newer furnace 2023. Newer water heater 2022. Newer sump and ejector pumps 2022. Serviced by highly acclaimed Dist 308 schools and conveniently located near the Rte 34 corridor. This home is priced right and ready to go. Get here quick before someone else does. WELCOME HOME!
- Type:
- Single Family
- Sq.Ft.:
- 1,577
- Status:
- Active
- Beds:
- 3
- Year built:
- 2024
- Baths:
- 3.00
- MLS#:
- 12153818
- Subdivision:
- Chelsea Manor
ADDITIONAL INFORMATION
Welcome to 4373 Chelsea Manor Circle in Aurora, IL! With 3 bedrooms, 3 bathrooms, and a spacious size of 1,577 square feet, this new construction townhome is truly a remarkable find. As soon as you step inside, you'll be captivated by the modern and inviting ambiance that welcomes you. A spacious bedroom fit for a guest space, a roomy storage closet, and the door out to the 2-car garage completes the first floor. Head up to the second floor, where you'll find the common living areas and bedrooms. Whip up your favorite meals and enjoy the company of loved ones in this impressive kitchen, featuring top-of-the-line appliances, sleek countertops, an island, and plenty of storage space. With its functional layout and beautiful finishes, the kitchen is sure to inspire your culinary creativity. You'll especially love the light-filled family room and the second-story deck-2 idea spaces for social gatherings! Don't miss out on the opportunity to own this stunning new townhome at 4373 Chelsea Manor Circle. With its exceptional features, convenient location, and modern design, it's the perfect place to call home. Contact us today to schedule your personalized appointment and see all that this house has to offer! *Photos and Virtual Tour are of a model home, not subject home* Broker must be present at clients first visit to any M/I Homes community. Lot 33.06
- Type:
- Single Family
- Sq.Ft.:
- 1,568
- Status:
- Active
- Beds:
- 2
- Lot size:
- 0.15 Acres
- Year built:
- 1987
- Baths:
- 2.00
- MLS#:
- 12151474
- Subdivision:
- Pheasant Creek
ADDITIONAL INFORMATION
This home is stunning!! As soon as you walk in you will notice the beautiful barn doors (2018), the natural light from the skylights (2022) flowing through the living room and you definitely won't miss the eye catching fireplace (2022)! The kitchen is just as wonderful with new quartz counters and backsplash (2024), stainless steel appliances (2018), custom pantry and tons of cabinet and counter space. The first floor also boasts a bedroom/study as well as a full bath that is perfect for guests or an in-law arrangement. The recently added recessed lighting throughout the home and the custom granite hand rails will guide you to the second level. Upstairs you will find a master bedroom retreat with a walk in closet and an updated spa-like master bath (2020) with a walk in shower and frameless door. There is even more space with a loft area that has a walk-in closet (can be converted to a third bedroom) and sleek steel tube railing. Don't forget to check out the beautiful backyard and envision yourself relaxing on the Trex deck (2022), overlooking the professionally landscaped fenced in yard with an irrigation system (2020) and shed (2019) for all your supplies. Walking distance to the award-winning Naperville district 204 elementary and high schools, Eola Community Center, the Public Library, and just steps away from the walking/bike paths around Waubonsie Creek! RaceDeck garage floors (2018)! Roof/siding and garage door in 2018. Furnace and AC in 2022. There are a ton of recent updates (see the full list in additional documents).
$440,000
4139 Calder Lane Aurora, IL 60504
- Type:
- Single Family
- Sq.Ft.:
- 1,795
- Status:
- Active
- Beds:
- 3
- Year built:
- 2020
- Baths:
- 3.00
- MLS#:
- 12151707
ADDITIONAL INFORMATION
Move-in ready 3-bedroom, 2.5-bathroom, 2 car garage unit in the Gramercy Square Subdivision! Fresh new paint and carpet. Open floor plan with ideal circular flow-large living room and dining room, 42-inch cabinetry in kitchen. All stainless-steel appliances in the kitchen. Loads of cabinets and countertops, so you'll never run out of storage or prep space. The kitchen opens up to a dining area and an office nook! A powder room is tucked away by the staircase. The third level has three bedrooms where there is plenty of space to relax after a long day with a shared bath in the hall. Your master suite features a volume ceiling, a walk-in closet and an en-suite bathroom with a double bowl sink and ceramic tile floor and shower. Award Winning - Naperville School District 204. Close to shopping, Prairie Path, parks and schools, Metra Station, downtown Naperville, I88 and Aurora Outlet Mall. HOA manages snow removal and landscaping. The unit was never rented or lived in by the owner; it was barely ever occupied.
- Type:
- Single Family
- Sq.Ft.:
- 1,484
- Status:
- Active
- Beds:
- 2
- Year built:
- 1996
- Baths:
- 3.00
- MLS#:
- 12150830
- Subdivision:
- Ogden Pointe
ADDITIONAL INFORMATION
Welcome home to this beautiful Ogden Pointe end-unit with private entrance. This sunny & spacious townhome features 2 bedrooms upstairs. 2.5 baths, roomy kitchen w/ balcony, attached 2 car garage with washer and dryer included. A den on lower level with private bath ~ that can be used as another bedroom, home office, or in-law arrangement. Not to mention the community Club House for your entertaining needs. Moments away from Fox Valley Mall, tons of the shopping, dining, and activities to explore, district 204 schools, and easy access to the expressway. Eola Rd/Ogden Ave/59 and a convenient path to Waubonsie Valley High. Call today to schedule your private viewing before it's too late! It won't last long. Join us Sat 8/31 & Sun 9/1
- Type:
- Single Family
- Sq.Ft.:
- 960
- Status:
- Active
- Beds:
- 3
- Year built:
- 1982
- Baths:
- 1.00
- MLS#:
- 12149808
ADDITIONAL INFORMATION
Updated Ranch 1/2 Duplex in Aurora! Kitchen with all stainless-steel appliances. Popular LVT flooring, carpet and freshly painted throughout! Attached garage and your own backyard! Welcome Home! Close to all accommodations including schools, parks, shops, restaurants and more! Not for rent or lease.
$445,000
4148 Irving Road Aurora, IL 60504
Open House:
Sunday, 9/22 7:00-9:00PM
- Type:
- Single Family
- Sq.Ft.:
- 1,925
- Status:
- Active
- Beds:
- 3
- Year built:
- 2019
- Baths:
- 3.00
- MLS#:
- 12149421
- Subdivision:
- Gramercy Square
ADDITIONAL INFORMATION
Welcome to this STUNNING updated 3-bedroom, 2.5-bathroom CORNER END UNIT townhome in the highly sought-after Gramercy Square community! This modern, low-maintenance property offers over 1900 sq. ft. of living space, combining style, comfort, and convenience! **The first level features a large welcoming foyer and an extra room that can be used as a family room, home office, den, or gym. **2-car attached garage offers plenty of storage space and is equipped for EV charging outlet. **Upgraded shutter blinds throughout first floor. **The open-concept main floor features espresso colored hardwood flooring throughout, a spacious family room, and a custom dry bar area equipped with a beverage and wine cooler. The main attraction is the GOURMET KITCHEN equipped with upgraded QUARTZ COUNTERTOPS, 42-inch espresso colored cabinets, a large 100 in. center island, STAINLESS STEEL appliances including a door-in-door refrigerator with a knock to light up feature. Upgraded model with dining area next to living room, promoting an open space. Large walk-in pantry with plenty of shelves. Behind that is a private balcony and a laundry room with custom cabinets for storage. **The third level features the primary master suite, which boasts a large walk-in closet and a luxurious ensuite bathroom with a dual vanity and oversized walk-in shower. Unit includes two additional bedrooms, and a full bathroom. **Home is wired with SMART technology, including a Ring doorbell, MyQ Smart Garage, and Nest Thermostat. **Conveniently located just minutes from the Rt. 59 Metra Station, I-88, Costco, Fox Valley Mall, and a variety of shopping, dining, and entertainment options. **Ideal location for schools being in the desirable district #204! **HOA handles lawnscaping and snow removal. Move-in ready and waiting for you to make it your own!
- Type:
- Single Family
- Sq.Ft.:
- 989
- Status:
- Active
- Beds:
- 2
- Year built:
- 1979
- Baths:
- 1.00
- MLS#:
- 12147946
- Subdivision:
- Springlake
ADDITIONAL INFORMATION
Move in ready 1st floor condo with 1 car garage. 2 bedroom, 1 bath plus an extra sink. Living room with gas fireplace, dining room, updated kitchen with granite counters, island, sliding glass door to back patio. Freshly painted & new carpeting! Washer & dyer in the unit. 1 car garage with storage. New Roof, building located in a cul-de-sac. Enjoy the heated community pool, tennis courts, walking paths and multiple parks. HOA covers community amenities, landscaping, snow removal & water bill. Minutes to train station, highways, shopping & restaurants. Naperville district 204 schools. Highest & best offer by Sunday, 9/1 at noon.
$295,000
3484 Fox Hill Road Aurora, IL 60504
- Type:
- Single Family
- Sq.Ft.:
- 961
- Status:
- Active
- Beds:
- 2
- Lot size:
- 0.14 Acres
- Year built:
- 1986
- Baths:
- 1.00
- MLS#:
- 12145853
- Subdivision:
- Georgetown
ADDITIONAL INFORMATION
Adorable 2 bedroom, 1 bath cozy RANCH home that lives much bigger than what the square footage says. Conveniently located close to all kinds of amenities: 1/2 block away from Georgetown grade school and park, shopping and other schools nearby. Enjoy the benefits of District 204 Naperville schools! The home is extremely well maintained and very nicely decorated with a fully fenced backyard oasis - the pergola and pergola lights will stay so you can immediately relax after moving in. It offers a wood burning fireplace with nice mantle and built ins in the living room. Dining room is so attractive and functional with a built in bench offering more space, under bench storage and extra seating. A very attractive and functional kitchen overlooks the backyard. Kitchen offers: granite counter tops, white cabinetry, coffee bar area (which holds garbage & recycling) and stainless steel appliances. Everything about this adorable home has been well thought out. Second bedroom has been used as a highly functional office/craft room with built in cabinets and trundle bed which stays with the home. Heated 2 car garage with shelves on one wall of garage for additional storage. Updates include: roof 2019, windows 2020, recessed lighting 2020, bathroom walk-in shower 2023, dishwasher 2023, washing machine 2024. Seller looking for a November closing.
$224,900
939 Symphony Drive Aurora, IL 60504
- Type:
- Single Family
- Sq.Ft.:
- 1,165
- Status:
- Active
- Beds:
- 2
- Year built:
- 2001
- Baths:
- 2.00
- MLS#:
- 12146387
- Subdivision:
- Hometown
ADDITIONAL INFORMATION
WOW all this and a price adjustment. This two bedroom/loft townhome will delight you from the moment you enter. Upgrades abound. Reclaimed wood wall, tile accents, whitewashed barn doors all enhance your living experience. This unit has a new roof and seller will payoff special assessment at closing. A private garden respite perfect for summer evenings. The front porch entrance, a gardeners paradise. Don't wait on this one. You will want to live here
- Type:
- Single Family
- Sq.Ft.:
- 2,104
- Status:
- Active
- Beds:
- 3
- Year built:
- 2024
- Baths:
- 3.00
- MLS#:
- 12146221
- Subdivision:
- Chelsea Manor
ADDITIONAL INFORMATION
***Still time to choose interiors design selections*** Welcome to the Madison, one of two floorplans in our Towne Square Collection! This elevation includes three bedrooms, two-and-a-half bathrooms, a two- car garage, and a second-floor balcony. As you enter the foyer of Madison, you'll be met by the lower level flex room. Make your way up to the main floor where you will enjoy entertaining guests. You'll be in awe of the kitchen island that's fit for a beautiful brunch spread. Parallel to the kitchen island is an extensive wall of cabinetry. You'll be surprised by the available storage space-with a kitchen like this, organizing has never been easier or more efficient! The dining room is conveniently located near the kitchen and has the space to comfortably seat approximately four to six people. Tucked away from the dining room, you'll find a large walk-in pantry that'll great for staying stocked up with all of the cooking essentials. Located off of the kitchen, the great room is wonderful for both hosting parties and enjoying a relaxing night with the family. During the warmer months, walk onto your balcony and enjoy the evening with your favorite beverage! The powder room completes the main floor and provides access and convenience for future homeowners. The Madison's second floor holds three bedrooms, including the owner's suite. The impressive owner's bedroom can easily fit a king-size bed and also has an en-suite bathroom and a huge walk-in closet. Each of the secondary bedrooms has space for a queen-size bed and includes a generous-sized closet. These bedrooms are also down the hallway from the owner's suite, providing privacy for everyone. Completing the second floor is the laundry room, which is conveniently tucked away with ample storage space *Photos and Virtual Tour are of a model home, not subject home* Broker must be present at clients first visit to any M/I Homes community. Lot 47.02
- Type:
- Single Family
- Sq.Ft.:
- 2,104
- Status:
- Active
- Beds:
- 3
- Year built:
- 2024
- Baths:
- 3.00
- MLS#:
- 12146185
- Subdivision:
- Chelsea Manor
ADDITIONAL INFORMATION
***Below Market Interest Rate Available for Qualified Buyers*** Welcome to the Madison, one of two floorplans in our Towne Square Collection! This elevation includes three bedrooms, two-and-a-half bathrooms, a two- car garage, and a second-floor balcony. As you enter the foyer of Madison, you'll be met by the lower level flex room. Make your way up to the main floor where you will enjoy entertaining guests. You'll be in awe of the kitchen island that's fit for a beautiful brunch spread. Parallel to the kitchen island is an extensive wall of cabinetry. You'll be surprised by the available storage space-with a kitchen like this, organizing has never been easier or more efficient! The dining room is conveniently located near the kitchen and has the space to comfortably seat approximately four to six people. Tucked away from the dining room, you'll find a large walk-in pantry that'll great for staying stocked up with all of the cooking essentials. Located off of the kitchen, the great room is wonderful for both hosting parties and enjoying a relaxing night with the family. During the warmer months, walk onto your balcony and enjoy the evening with your favorite beverage! The powder room completes the main floor and provides access and convenience for future homeowners. The Madison's second floor holds three bedrooms, including the owner's suite. The impressive owner's bedroom can easily fit a king-size bed and also has an en-suite bathroom and a huge walk-in closet. Each of the secondary bedrooms has space for a queen-size bed and includes a generous-sized closet. These bedrooms are also down the hallway from the owner's suite, providing privacy for everyone. Completing the second floor is the laundry room, which is conveniently tucked away with ample storage space *Photos and Virtual Tour are of a model home, not subject home* Broker must be present at clients first visit to any M/I Homes community. Lot 26.05
$285,000
940 Symphony Drive Aurora, IL 60504
- Type:
- Single Family
- Sq.Ft.:
- 2,000
- Status:
- Active
- Beds:
- 3
- Year built:
- 2003
- Baths:
- 3.00
- MLS#:
- 12142929
- Subdivision:
- Hometown
ADDITIONAL INFORMATION
Welcome to the Charming Home.Step into this delightful residence that exudes warmth and character at every turn. Spacious and inviting, this home is one of the largest in the neighborhood, offering generous living areas for all your needs. Each room in this home is well-sized and thoughtfully laid out, ensuring comfort and functionality. Relax and unwind on the beautiful wrap-around porch, perfect for enjoying your morning coffee or evening breeze. This home is situated on a desirable corner lot, offering extra privacy and an abundance of natural light that will make you feel uplifted and energized. Retreat to the luxurious master bedroom with a private en suite bathroom for your convenience. The versatile second-floor loft can serve as a 4th bedroom, a home office, or a playroom-tailor it to fit your lifestyle. Move in with peace of mind, knowing the home features brand-new carpeting and a recently installed roof. The interior boasts fresh, designer-selected wall paint, adding a modern and stylish touch to every room. Enjoy the convenience of being within walking distance of local schools, making morning routines a breeze. Take advantage of the nearby park and pond, offering beautiful outdoor spaces for recreation and relaxation. Don't miss out on this incredible opportunity.
$379,900
328 Newport Lane Aurora, IL 60504
- Type:
- Single Family
- Sq.Ft.:
- 1,568
- Status:
- Active
- Beds:
- 3
- Lot size:
- 0.14 Acres
- Year built:
- 1986
- Baths:
- 2.00
- MLS#:
- 12121019
- Subdivision:
- Pheasant Creek
ADDITIONAL INFORMATION
Welcome to your dream home! This lovely 3-bedroom, 2-bath gem has been thoughtfully updated over the past few years and is ready for you to move in and enjoy. Step inside to a light and bright 2-story family room that greets you with warmth and space. The updated kitchen features a stylish backsplash and stainless steel cabinets, making meal prep a joy. You'll love the new flooring and fresh paint throughout, giving the home a modern, fresh feel. Outside, the large deck with an inviting arbor is perfect for entertaining or simply relaxing while you take in the views of the spacious backyard. Plus, with a new roof, windows, water heater, and furnace, you can enjoy peace of mind for years to come. Located just minutes from shopping, restaurants, and schools, this home is in the perfect spot for convenience and comfort. Don't miss out on this beautiful, move-in-ready home!
- Type:
- Single Family
- Sq.Ft.:
- 1,101
- Status:
- Active
- Beds:
- 3
- Lot size:
- 0.2 Acres
- Year built:
- 1979
- Baths:
- 2.00
- MLS#:
- 12135809
- Subdivision:
- Green Hills
ADDITIONAL INFORMATION
Say hello to your new home! This ranch-style home screams curb appeal! As you pull up, you'll be amazed by the beautiful landscaping and the pride these sellers have in their home. Having lived here for over 30 years, they have meticulously maintained and updated their residence, making it truly move-in ready. Whether you're looking to downsize or you're a first-time homebuyer, this house is ready for you. This popular ranch-style home features 3 spacious bedrooms, 2 full baths, and an attached 2-car garage. As you walk through the front door, you'll be greeted by a large foyer that provides access to the garage and features a big coat closet. The foyer also leads to a generously sized family room, where a cozy wood-burning fireplace adds warmth and charm. The open floor plan flows seamlessly into the dining area, with a sliding door that opens to a beautiful outdoor deck-perfect for al fresco dining and relaxation. The kitchen is an entertainer's dream, fully remodeled to showcase contemporary design and functionality, featuring sleek countertops and ample cabinetry. Down the hallway from the kitchen, you'll find a full bathroom with a tub/shower combo and three inviting bedrooms, each with generous closet space. The master bedroom offers a private retreat with an updated en-suite bathroom, a stylish walk-in shower, and a surprisingly huge walk-in closet. The unfinished basement, accessible from the foyer via a large staircase, offers endless potential for customization. While currently used for storage and as a workshop, it can easily be converted into additional living space. The laundry area is also located in the basement for added convenience. Enjoy the warmth and elegance of hardwood floors throughout the main living areas, complemented by newly carpeted bedrooms for added comfort. Situated on an oversized corner lot with a picturesque backyard, this property is located near a cul-de-sac in a private neighborhood with no cross-through traffic. Additionally, it is in the highly sought-after District 204 school area. This home is a bittersweet farewell for the sellers, but they are ready to pass it on to the next owner. Don't miss the opportunity to make this exceptional property your own-schedule your tour today!
$450,000
4166 Calder Lane Aurora, IL 60504
- Type:
- Single Family
- Sq.Ft.:
- 2,025
- Status:
- Active
- Beds:
- 2
- Year built:
- 2020
- Baths:
- 3.00
- MLS#:
- 12145108
- Subdivision:
- Gramercy Square
ADDITIONAL INFORMATION
Excellent opportunity to own this like-new construction END UNIT 2Bed + SPACIOUS LOFT townhouse situated on a PREMIUM lot, with a tranquil back exposure! This townhouse offers an abundance of finest upgrades & options, to ensure total enjoyment! From the moment you step in, a welcoming Foyer will greet you and an open concept floor plan with 9' ceiling will set the tone. The main level will surely impress with high quality 7" x 1/2" thick engineered wood flooring throughout. One-of-a-kind sleek Kitchen showcasing: soft-close drawers & 42'-inch cabinets w/ Satin Nickel finish hardware, Crown Molding, Carrara Grigio quartz countertops, stainless steel appliances, a Pantry closet, and an L-shaped island providing extra counter & cabinet space! Also, the main level is equipped with smart recessed can lights, with capability to create a colorful ambiance. The upgraded staircase with Stained Rails & White Spindles is another perk worthy your attention. Upstairs, the LOFT, provides a multitude of living space options, like office, family room, etc. The Primary Bedroom is coupled w/ large walk-in closet and has an upgraded Volume ceiling, which creates unparalleled grandeur! The en-suite luxury bathroom boasts a dual sink vanity enriched with Venetian marble countertop and a deluxe shower & soaking tub wrapped in ceramic Tile! Convenient second level W&D location. A generous size second Bedroom and the hallway Bathroom complete the second level. For optimal utility, the Garage is finished with epoxy flooring and added shelving. The Patio will delight you with those serene views! Booming location, with Costco, Whole Foods and Fox Valley Mall nearby and Route 59 with all its offerings at your disposal. Less than 4 miles to Metra station. Located within the vibrant Gramercy Square community & highly regarded 204 school District, this townhouse is a must see!
- Type:
- Single Family
- Sq.Ft.:
- 1,189
- Status:
- Active
- Beds:
- 3
- Year built:
- 1979
- Baths:
- 2.00
- MLS#:
- 12143736
- Subdivision:
- Springlake
ADDITIONAL INFORMATION
STUNNING POND VIEW! Rarely available, this 3 bedroom, 2 bath condo with an attached garage and storage closet is ready for its next investor. It features a spacious living area with a fireplace, a separate dining area, it's own laundry room, and a large balcony overlooking the pond. Updated baths, newer carpet, newer windows and water heater. Onsite amenities include a pool and tennis court. Location Location! Award-winning 204 schools, close to shopping, expressway and train. Current tenant's lease expires in September of 2025.
- Type:
- Single Family
- Sq.Ft.:
- 745
- Status:
- Active
- Beds:
- 1
- Year built:
- 1979
- Baths:
- 2.00
- MLS#:
- 12134216
- Subdivision:
- Willows Of Fox Valley
ADDITIONAL INFORMATION
Why rent when you can own your own home! Great location! 1st floor unit with 2 entrances with updated security system! Very well maintained! Spacious living room with sliding glass door to the patio to enjoy your morning coffee! Nice dining area and kitchen with lots of storage! Extra storage closet in unit! In unit washer & dryer! Spacious bedroom! One and a half baths! 2 air conditioners! HOA includes heat, water, gas, pool and clubhouse, garbage, snow removal, and plenty of parking! Across from Fox Valley Mall, numerous restaurants, shopping and walking paths! Close Metra and I-88! Great investment property! Units are rentable! Make it your home!
- Type:
- Single Family
- Sq.Ft.:
- 1,781
- Status:
- Active
- Beds:
- 3
- Year built:
- 2024
- Baths:
- 3.00
- MLS#:
- 12142904
- Subdivision:
- Chelsea Manor
ADDITIONAL INFORMATION
Welcome to Better, Welcome to the Braeden! Lot 20.03
$364,900
3243 Gresham Lane E Aurora, IL 60504
- Type:
- Single Family
- Sq.Ft.:
- 1,820
- Status:
- Active
- Beds:
- 3
- Lot size:
- 0.14 Acres
- Year built:
- 1986
- Baths:
- 2.00
- MLS#:
- 12142412
- Subdivision:
- Pheasant Creek
ADDITIONAL INFORMATION
Stunning 4BR/2BA, 2-story , updated home in sought-after East Aurora in quaint subdivision with no HOAs. home features a semi-open concept, with tons of natural light and great separation of spaces with bedrooms in all levels!. Main level boasts hardwood floors throughout, a lovely front living room, dining room, full renovated bath, a sizable bedroom (also suitable for a fam.room or office) and a recently remodeled crisp white kitchen with SS appliances , outlooking a professionally ladnscaped and fenced open yard, with a pavers patio for great entertaining, playing and/or relaxation. Upper level has 2 bedrooms including a huge master suite. great basement with guest bedroom, laundry, a rec. room and an extra room perfect for a play/room or your gym/music equipment. Attached garage and driveway for your convenience. Yard backs up behind Waubonsie Lake Park. Superb location close to the Eola park district building, fitness center, library, elementary school, & Waubonsie high school. Also near Rush Copley Medical Center & Hospital, Phillips Park (lake, zoo, golf course & aquatic center), Waubonsie Creek Trail, Eola Community Center & Library (take the pedestrian bridge!), and 4 Parks within 1 mile! Close to Rt 59 Train Station (4.5 miles), I-88, Restaurants and Shopping.
- Type:
- Single Family
- Sq.Ft.:
- 2,025
- Status:
- Active
- Beds:
- 3
- Year built:
- 2024
- Baths:
- 3.00
- MLS#:
- 12142226
- Subdivision:
- Chelsea Manor
ADDITIONAL INFORMATION
Welcome to Better, Welcome to the Campbell! Lot 22.01
$215,000
778 Symphony Drive Aurora, IL 60504
- Type:
- Single Family
- Sq.Ft.:
- 1,250
- Status:
- Active
- Beds:
- 3
- Year built:
- 2002
- Baths:
- 2.00
- MLS#:
- 12141460
- Subdivision:
- Hometown
ADDITIONAL INFORMATION
Welcome Home! You'll LOVE this 3 Bedroom 1.5 Bathroom End-Unit! Bright & Well Kept this Home Boasts a Large Family Room with Newer Maintenance Free Wood Laminate Flooring (throughout nearly the entire home) that Flows to the Dining Area & Open Kitchen! Oak Cabinets, Subway Tile Backsplash & Pantry Closet! Sliding Glass Doors off the Dining Area leads to a Large Paver Patio Surrounded by Bushes for Privacy! Upstairs you'll find 3 Bedrooms Including the Spacious Primary Bedroom with Cathedral Ceiling, Fan & Walk-In Closet & Shared Master Bath! Both additional Bedrooms with Ceiling Fans! 1st Level Laundry with New Washing Machine! New Roof Shingles to be Installed Soon! Amazing Location in Hometown & a 2 Minute Walk to the Elementary School! COME SEE IT TODAY!
$624,900
2791 Carriage Way Aurora, IL 60504
- Type:
- Single Family
- Sq.Ft.:
- 2,951
- Status:
- Active
- Beds:
- 4
- Lot size:
- 0.23 Acres
- Year built:
- 1999
- Baths:
- 3.00
- MLS#:
- 12137278
- Subdivision:
- Oakhurst
ADDITIONAL INFORMATION
Absolutely gorgeous 4-bedroom/2.5 bath two-story w/full-finished basement and 3-car garage! Terrific lot backing open park space within Oakhurst subdivision. Fantastic finishes throughout including complete hardwood flooring, 9' & volume ceilings, full-masonry fireplace, detailed trim work, gourmet kitchen, large master suite and open floorpan. Wonderfully maintained and move-in ready! Updated features and improvements include new roof/siding/soffits/fascia/gutters (2020), remodeled master bath (2023), remodeled half-bath (2022), complete interior paint(2021), rear yard fence (2017), added laundry cabinetry (2020), refrigerator/stove/microwave/dishwasher/washer/dryer (2019), replaced breakfast room and exterior storm door, rear yard brick firepit, master closet shelving, replaced every interior light fixture & more. A must-see!!!
Open House:
Sunday, 9/22 6:00-8:00PM
- Type:
- Single Family
- Sq.Ft.:
- 1,458
- Status:
- Active
- Beds:
- 3
- Lot size:
- 0.27 Acres
- Year built:
- 1981
- Baths:
- 2.00
- MLS#:
- 12139572
ADDITIONAL INFORMATION
Awesome 3BR 2BA house on over 1/4 acre, fenced, cul-de-sac lot in Naperville School Dist 204! Conveniently located close to shopping, dining, entertainment and Metra/expwy! The house has been updated and freshly painted. NEWS INCLUDE: '23 Roof, Vinyl siding and windows in rear of house (with Lifetime transferable warranty), New A/C, Hot Water Heater, ALL New stainless steel appliances, New Laminate Floors in all 3 Bedrooms and Ceramic Tile Flooring in Family Rm, and resealed asphalt driveway! Seller is motivated - let's make this your new home!


© 2024 Midwest Real Estate Data LLC. All rights reserved. Listings courtesy of MRED MLS as distributed by MLS GRID, based on information submitted to the MLS GRID as of {{last updated}}.. All data is obtained from various sources and may not have been verified by broker or MLS GRID. Supplied Open House Information is subject to change without notice. All information should be independently reviewed and verified for accuracy. Properties may or may not be listed by the office/agent presenting the information. The Digital Millennium Copyright Act of 1998, 17 U.S.C. § 512 (the “DMCA”) provides recourse for copyright owners who believe that material appearing on the Internet infringes their rights under U.S. copyright law. If you believe in good faith that any content or material made available in connection with our website or services infringes your copyright, you (or your agent) may send us a notice requesting that the content or material be removed, or access to it blocked. Notices must be sent in writing by email to [email protected]. The DMCA requires that your notice of alleged copyright infringement include the following information: (1) description of the copyrighted work that is the subject of claimed infringement; (2) description of the alleged infringing content and information sufficient to permit us to locate the content; (3) contact information for you, including your address, telephone number and email address; (4) a statement by you that you have a good faith belief that the content in the manner complained of is not authorized by the copyright owner, or its agent, or by the operation of any law; (5) a statement by you, signed under penalty of perjury, that the information in the notification is accurate and that you have the authority to enforce the copyrights that are claimed to be infringed; and (6) a physical or electronic signature of the copyright owner or a person authorized to act on the copyright owner’s behalf. Failure to include all of the above information may result in the delay of the processing of your complaint.
Aurora Real Estate
The median home value in Aurora, IL is $179,500. This is lower than the county median home value of $279,200. The national median home value is $219,700. The average price of homes sold in Aurora, IL is $179,500. Approximately 60.54% of Aurora homes are owned, compared to 32.98% rented, while 6.48% are vacant. Aurora real estate listings include condos, townhomes, and single family homes for sale. Commercial properties are also available. If you see a property you’re interested in, contact a Aurora real estate agent to arrange a tour today!
Aurora, Illinois 60504 has a population of 200,946. Aurora 60504 is more family-centric than the surrounding county with 44.73% of the households containing married families with children. The county average for households married with children is 37.15%.
The median household income in Aurora, Illinois 60504 is $66,848. The median household income for the surrounding county is $84,442 compared to the national median of $57,652. The median age of people living in Aurora 60504 is 32.8 years.
Aurora Weather
The average high temperature in July is 83.9 degrees, with an average low temperature in January of 15.9 degrees. The average rainfall is approximately 38.4 inches per year, with 27.1 inches of snow per year.
