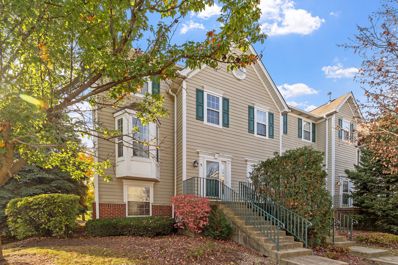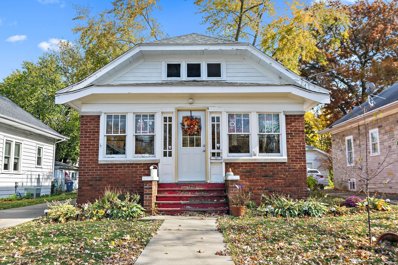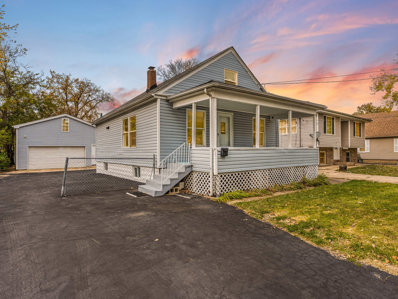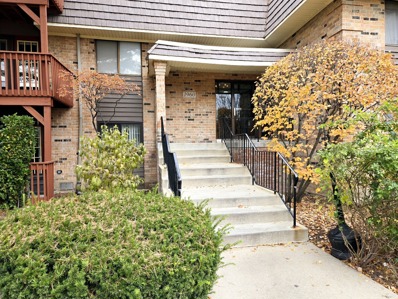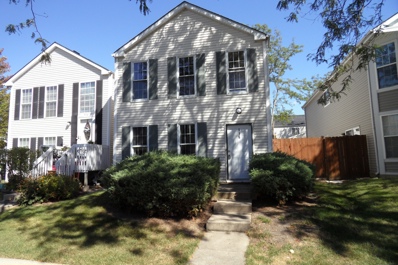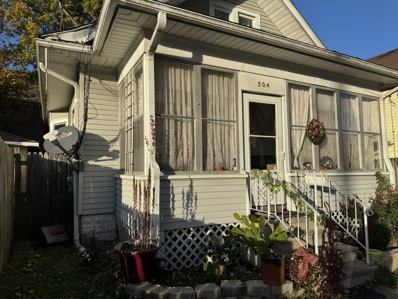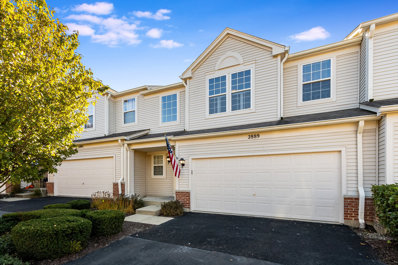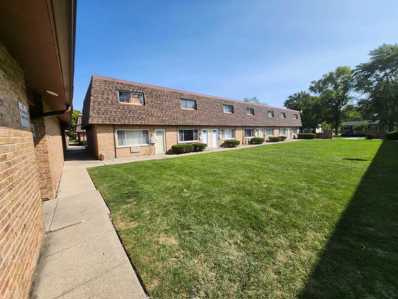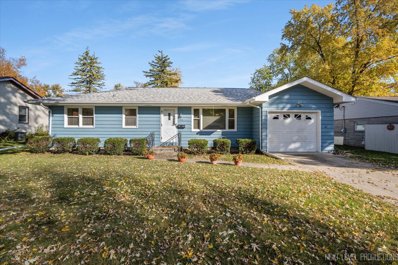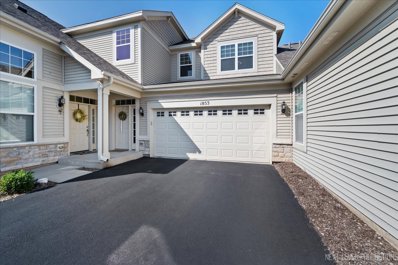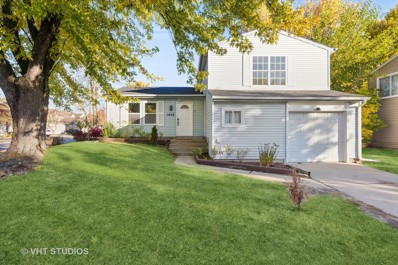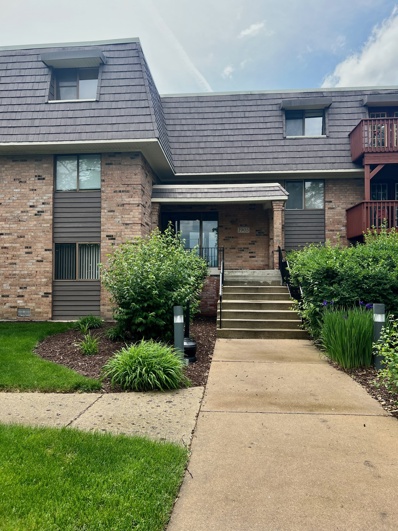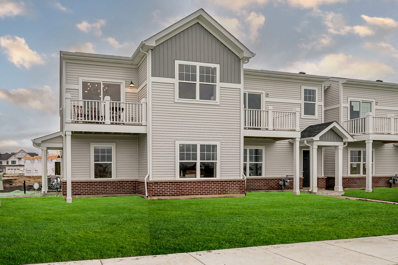Aurora IL Homes for Rent
- Type:
- Single Family
- Sq.Ft.:
- 784
- Status:
- Active
- Beds:
- 2
- Year built:
- 1981
- Baths:
- 2.00
- MLS#:
- 12200609
- Subdivision:
- Country Oaks
ADDITIONAL INFORMATION
SWEAT EQUITY right of the bat!! Welcome to your perfect starter townhome in Aurora! This charming end-unit townhome features 2 spacious bedrooms, 1.5 baths, and a convenient 1-car garage. The updated kitchen is ready for you to create delicious meals, while the second-floor laundry adds a touch of modern ease. Enjoy relaxing on the private patio, perfect for morning coffee or evening get-togethers. As an end unit, you'll enjoy added privacy and extra windows for plenty of natural light. Move-in ready and waiting for its new owner-schedule your showing today!
$269,900
2230 Scott Lane Aurora, IL 60502
- Type:
- Single Family
- Sq.Ft.:
- 1,604
- Status:
- Active
- Beds:
- 2
- Year built:
- 2002
- Baths:
- 2.00
- MLS#:
- 12193510
ADDITIONAL INFORMATION
Beautiful 2 bed 2 bath end unit townhouse that has been updated throughout! HVAC 2021, New 2024 Vinyl Plank Flooring, 2024 Painted Throughout, 2024 SS Oven, 2024 Microwave, 2023 SS Fridge, 2021 SS Dishwasher, 2020 Hot Water Heater, 2022 Humidifier. Maintained impecably this home is move in ready. Built for entertaining - Separate Living Room and Family Room Spaces, large dining room can hold most any layout. Beautiful kitchen, with HUGE pantry, spacious island, plenty of cabinet and counter space. Separate breakfast nook space for a table. Family room features sliding doors that go out to your own private balcony. Spacious Primary suite, with large walk in closet, Primary bath features double vanity, separate shower and soaking tub. HUGE laundry room with newer washer and dryer. 2nd bedroom is very spacious with good closet space. Hall bath is in great shape as well. Beautifully maintained landscape. Attached garage with great storage space. Come see this beauty today!
- Type:
- Single Family
- Sq.Ft.:
- 1,500
- Status:
- Active
- Beds:
- 2
- Year built:
- 1998
- Baths:
- 3.00
- MLS#:
- 12198634
- Subdivision:
- Courtyards Of Orchard Valley
ADDITIONAL INFORMATION
Check out this 2 bedroom/ 2.5 bathroom end unit townhome with two car attached garage in Orchard Valley subdivision. This home offers a spacious living room and family room area that is separated by a double sided gas fireplace. The kitchen has granite counter tops, stainless steel appliances, breakfast bar seating, backsplash and pantry closet. Just off the kitchen find a dining area with a sliding glass door to the balcony. A half bathroom rounds out the main level. Upstairs find a primary bedroom with walk in closet and ensuite bathroom with two vanities, whirlpool tub and stand in shower. Also, find a great size second bedroom with private full bathroom with stand in shower. Second level laundry closet with washer and dryer. Lower level den/office could also be converted to a possible 3rd bedroom is needed. Storage and mechanical closet can also be found on the lower level. Conveniently located near interstate access, restaurants, shops, Orchard Valley Golf Course, community park, and more. Must See!
$355,000
1160 Molitor Road Aurora, IL 60505
- Type:
- Single Family
- Sq.Ft.:
- 1,500
- Status:
- Active
- Beds:
- 3
- Year built:
- 1957
- Baths:
- 3.00
- MLS#:
- 12194741
ADDITIONAL INFORMATION
FALL IN LOVE WITH THIS TOTALLY UPDATED RANCH HOME SITUATED ON A 1/2 ACRE LOT WITH A WOODED LOT LINE! If you enjoy entertaining, this is the house for you. I guarantee you will be so impressed with the modern and quality constructed updates throughout. Featuring 3 bedrooms, 1.5 baths, laundry room on main level. Spend the holidays in the oversized great room that flows into the dining area and kitchen, featuring custom hickory cabinets galore with Corian tops. SS appliances include fridge, gas stove, microwave and dishwasher. Full basement has painted walls, painted ceiling, some framing done, electrical outlets, can lights, bar, bath rough in with toilet. Ready for you to finish off and add 1400 sf of living space to add a perfect apartment or in-law suite, which can be entered separate from the main living space. Newer HVAC and brand-new water heater, water softener & sump pump. Out back is a screened in porch and huge wood deck with all new deck flooring overlooking a beautiful yard with wooded lot line. Step down onto the paver patio with fireplace. So much room to entertain.
- Type:
- Single Family
- Sq.Ft.:
- 1,744
- Status:
- Active
- Beds:
- 3
- Lot size:
- 0.17 Acres
- Year built:
- 2001
- Baths:
- 3.00
- MLS#:
- 12198527
ADDITIONAL INFORMATION
THIS IS THE ONE ~ You'll LOVE Coming HOME. Move in & enjoy ~ NO WORK TO DO! Super Curb Appeal ~ Welcoming Porch with Swing to enjoy morning coffee or an evening beverage. Inside, everything is OPEN & FRESHLY PAINTED in today's neutral color palette with new white blinds already in place. Classic & durable, REAL HARDWOOD FLOORS throughout the ENTIRE 1ST FLOOR complement any decor. MULTIPLE LIVING SPACES give you options to SPREAD OUT & SO MANY WINDOWS keep it LIGHT & BRIGHT. Whip up favorites in your ON TREND WHITE KITCHEN with GRANITE & STAINLESS appliances, all replaced (High-End Refrigerator 2023). DINE WITH A VIEW, as your table overlooks the WOODED, PRIVATE BACKYARD & ENTERTAINER'S DECK with FIREPIT TABLE (refinished '23). Upstairs, retreat to your PRIMARY SUITE with vaulted ceiling & UPDATED BATH 2023, WALK-IN-CLOSET & separate Water Closet for PRIVACY. Basement is perfect for your workout equipment, endless storage or ready to finish as YOU like. You'll enjoy PEACE OF MIND with a NEW ROOF & Downspouts, Summer 2023 & Some New Windows 2022. Even the GARAGE IS UPDATED: NEW DOOR, Track, Smart Motor PLUS Convenient EV Charging Outlet (240v)! Furnace/AC 2018. BUY WITH CONFIDENCE! Quiet neighborhood in the middle of everything! WALK TO ELEMENTARY, neighborhood BIKE PATH to enjoy, close to restaurants, shopping, groceries. The Holidays are at YOUR HOUSE! Make this home yours TODAY, before someone else does.
- Type:
- Single Family
- Sq.Ft.:
- 936
- Status:
- Active
- Beds:
- 3
- Year built:
- 1924
- Baths:
- 1.00
- MLS#:
- 12200063
ADDITIONAL INFORMATION
Welcome to your new home! This lovely updated bungalow is moving-ready and offers a large backyard and a 1.5 garage with a long driveway! The home offers 2 bedrooms on the main level and an oversized bedroom upstairs making it an ideal setup for you and your family. Some of the upgrades are a newer kitchen, stainless steel appliances, and an updated bathroom! This beautiful home includes a privacy fence, newer flooring, and all-white trim and doors. Don't wait too long Schedule your showing today! The perfect home is here for you!
$309,900
466 Simms Street Aurora, IL 60505
ADDITIONAL INFORMATION
Discover this beautifully updated home in Aurora, offering 4 spacious bedrooms and two renovated bathrooms. The interior features fresh paint and refinished hardwood floors throughout, creating a bright and welcoming atmosphere. The family chef will appreciate the sleek stainless steel appliances paired with classic white shaker cabinets in the kitchen. Step outside to enjoy a charming covered patio off the garage, perfect for relaxing or entertaining, with views of a beautifully landscaped backyard. This home blends modern upgrades with classic convert - ready for you to move in and enjoy!
$239,900
836 Gillette Avenue Aurora, IL 60506
- Type:
- Single Family
- Sq.Ft.:
- n/a
- Status:
- Active
- Beds:
- 3
- Year built:
- 1914
- Baths:
- 2.00
- MLS#:
- 12047428
ADDITIONAL INFORMATION
Home Sweet Home! This charming home has A LOT to offer. The main level offers a versatile living and dining room combo, two spacious bedrooms, and a full bath. The attic has been beautifully converted into a cozy third bedroom, adding extra space and character. It has been freshly painted and offers new carpet as well. Downstairs, you'll find a finished basement with a comfortable family room, a bonus room, and a second full bathroom. The property includes a detached 2-car garage with a large storage room above - perfect for storing seasonal items. Enjoy outdoor living in the spacious, fully fenced backyard, ideal for gatherings or simply relaxing. This home is ready to go and waiting for its new owners! Schedule your showing today!!
- Type:
- Single Family
- Sq.Ft.:
- 550
- Status:
- Active
- Beds:
- 1
- Year built:
- 1972
- Baths:
- 1.00
- MLS#:
- 12199048
ADDITIONAL INFORMATION
Discover this beautifully refreshed 1-bedroom condo in the sought-after Acorn Woods community of Aurora. This inviting space features fresh paint, a new bathtub, plush carpeting, and a brand-new dishwasher and hardwood floors. Enjoy the convenience of onsite laundry and your own private patio deck-perfect for relaxing outdoors. With easy access to I-88, nearby outlet malls, parks, trails, and stunning views, this condo offers an ideal location for both convenience and leisure. Plus, water, gas, and refuse are all included in the assessment, making for hassle-free living. Don't miss out-move in today and enjoy maintenance-free living at its finest!
- Type:
- Single Family
- Sq.Ft.:
- 918
- Status:
- Active
- Beds:
- 3
- Year built:
- 1929
- Baths:
- 1.00
- MLS#:
- 12199741
ADDITIONAL INFORMATION
Discover a fantastic opportunity with this cozy 3-bedroom, 1-bath ranch home nestled on a peaceful street. Perfect for first-time buyers or those looking to downsize or investment, this home features an inviting eat-in kitchen, large backyard and a convenient 1-car garage. Extra storage space in the basement. Enjoy the benefits of low taxes, making this an affordable choice without compromising on comfort. Don't miss your chance to own this home-schedule your showing today!
- Type:
- Single Family
- Sq.Ft.:
- n/a
- Status:
- Active
- Beds:
- 1
- Year built:
- 1972
- Baths:
- 1.00
- MLS#:
- 12198470
- Subdivision:
- Linden Woods
ADDITIONAL INFORMATION
FIRST FLOOR ONE BEDROOM CONDO WITH PRIVATE DECK AND ASSIGNED PARKING! SPACIOUS LIVING ROOM WITH FIREPLACE AND SLIDING DOOR ACCESS TO OUTDOOR SPACE. GENEROUS SIZED BEDROOM AND FULL BATH. LAUNDRY ROOM AND STORAGE LOCATED ON SAME LEVEL. EASY ACCESS TO EXPRESSWAY AND SHOPPING.THIS UNIT CAN BE RENTED AND IS INVESTOR FRIENDLY. CLEAN AND MOVE-IN READY.
$235,000
916 Symphony Drive Aurora, IL 60504
- Type:
- Single Family
- Sq.Ft.:
- 1,160
- Status:
- Active
- Beds:
- 2
- Year built:
- 2001
- Baths:
- 2.00
- MLS#:
- 12198524
ADDITIONAL INFORMATION
New roof less than 90 days old...come take a look now...tenants have vacated...now and its very easy to show...Step Inside and be surprised at what this 3BR, 2 car Garage... 1.1-bath home has to offer you...beautiful updated laminate & hardwood flooring throughout...freshly painted move in ready...beautiful community with lots of open green spaces...parks and more come take a look.
$266,900
2455 Wilton Lane Aurora, IL 60502
- Type:
- Single Family
- Sq.Ft.:
- 1,321
- Status:
- Active
- Beds:
- 2
- Year built:
- 2002
- Baths:
- 2.00
- MLS#:
- 12197180
- Subdivision:
- Cambridge Countryside
ADDITIONAL INFORMATION
Welcome to 2455 Wilton Ave located in the Cambridge Countryside subdivision of Aurora. This spacious and beautifully updated two-bedroom, two-bath unit offers the perfect blend of modern design and convenience. Step inside to find an open-concept living area with ample natural light, elegant finishes, and a stylish kitchen equipped with stainless steel appliances, quartz countertops, and plenty of storage space. Both bedrooms are generously sized, with the primary suite featuring an en-suite bath for added privacy. The second bathroom is conveniently located for guests and residents alike. In addition to your own garage, you'll appreciate the ease of extra parking just steps away. Located close to shopping, dining, and public transit, this condo offers the best of comfort, style, and convenience. Close to I88. NAPERVILLE SCHOOLS. Make it your new home today!
- Type:
- Single Family
- Sq.Ft.:
- 1,194
- Status:
- Active
- Beds:
- 3
- Year built:
- 1989
- Baths:
- 2.00
- MLS#:
- 12197798
- Subdivision:
- Georgetown
ADDITIONAL INFORMATION
Welcome to your new home in the highly acclaimed 204 School District! This 3 bedroom 1.1 bath duplex is freshly painted & has new laminate flooring through out the home. New light fixtures & new vanities. Attached 2 car over sized garage has ample space for storage. Situated in a prime location, you'll have easy access to Route 59 Metra, I-88, and an array of shopping, dining, and recreational options in the vibrant Aurora/Naperville area. No rental restrictions!
$210,000
504 5th Avenue Aurora, IL 60505
- Type:
- Single Family
- Sq.Ft.:
- 1,228
- Status:
- Active
- Beds:
- 4
- Lot size:
- 0.05 Acres
- Year built:
- 1915
- Baths:
- 2.00
- MLS#:
- 12197770
ADDITIONAL INFORMATION
4BDRM 2BTH H-U-G-E- MASTER SUITE 14FTX20F LIVING ROOM AND FORMAL DINNING ROOM**ENCLOSED FRONT PORCH**FULL FINISHED BASEMENT WITH 2ND BTH**CEILING FANS LIVING ROOM**PRIVACY FENCE**REMOLDEL BATH**CERAMIC TILE KITCHEN**POTENTIAL 5TH BEDROOM UNCOMPLETED IN THE BASEMENT**NEWER LAMINATED WOOD FLOORS**TONS OF STORAGE SPACE**EASY TO SHOW***
- Type:
- Single Family
- Sq.Ft.:
- n/a
- Status:
- Active
- Beds:
- 2
- Year built:
- 2000
- Baths:
- 3.00
- MLS#:
- 12195154
ADDITIONAL INFORMATION
Welcome to this beautiful townhouse in the highly sought-after Country Club Village subdivision! This inviting 2-bedroom plus loft, 2.5-bath home captivates from the moment you enter, featuring a warm two-story foyer and a spacious living room complete with a cozy fireplace. The eat-in kitchen boasts custom cabinets, granite countertops, stainless steel appliances, and a pantry closet, making it perfect for entertaining. Upstairs, you'll find an expansive primary bedroom with vaulted ceilings, a full bath, and a walk-in closet. The second floor also includes a second bedroom, a hall bath, and a convenient laundry room. Additional living space can be found in the finished basement. Located within walking distance to parks and highly acclaimed District 204 schools, including Metea Valley High School, this home is also close to the Rt 59 Metra Station and I-88, as well as shopping and dining amenities. Don't miss this opportunity-welcome home!
$389,900
565 Cimarron Drive Aurora, IL 60504
- Type:
- Single Family
- Sq.Ft.:
- 2,653
- Status:
- Active
- Beds:
- 4
- Year built:
- 1989
- Baths:
- 4.00
- MLS#:
- 12197522
ADDITIONAL INFORMATION
** MULTIPLE OFFERS received - Highest & Best offers requested by 6 pm CST 10/29/24 ** Location, location, location......steps to highly-acclaimed #204 schools, parks & trails, library & community center, shopping & more! ~~ Super SPACIOUS home with sprawling layout - over 2,600+ finished square feet - plenty of room for everyone! ~~ NEWER roof and siding (less than five-yrs-old), newer STAINLESS STEEL appliances ('22), updated windows and slider patio door, newer hot water heater. All bathrooms have been updated since original construction. Master bedroom sitting area was converted into walk-in closet. The yard of this premium corner lot is fully-fenced. ~~ Move into this wonderful neighborhood before the holidays - welcome home! ~~
- Type:
- Single Family
- Sq.Ft.:
- 992
- Status:
- Active
- Beds:
- 2
- Year built:
- 1969
- Baths:
- 2.00
- MLS#:
- 12197552
ADDITIONAL INFORMATION
This move-in ready condo has been beautifully rehabbed and well maintained. With both east and west exposures this home has abundant sunlight. The first level has new flooring, an updated powder room, and a generously sized living room with a dining area. The spacious kitchen has room for an island and the washer and dryer. Upstairs you'll find a beautifully updated bathroom with a custom tile surround, a newer vanity and medicine cabinet. The 2nd floor bedrooms are large and offer generous closet space. Throughout the home you'll find white 6-panel doors, white trim, and brushed nickel hardware. A stamped concrete porch is perfect for relaxing outdoors or grilling. The 1 car garage is extra deep measuring 10x20 with lots of storage space. The HUGE grassy area north of the property is perfect for picnics, playing games, or exercise. Conveniently located near restaurants, shopping, schools, I-88, and Metra.
$299,000
644 Gilbert Terrace Aurora, IL 60506
- Type:
- Single Family
- Sq.Ft.:
- 1,374
- Status:
- Active
- Beds:
- 3
- Year built:
- 1957
- Baths:
- 2.00
- MLS#:
- 12197569
ADDITIONAL INFORMATION
Don't miss this immaculate 3 bedroom ranch with 2 full baths and low township taxes! Lovingly cared for by this family for over 60 years, you will know this is home. Beautiful hardwood floors under carpet in living room, hallway and 3 bedrooms. Spacious kitchen seats a crowd. Family room features fireplace with gas logs and lots of storage. First floor laundry/mud room with closet. Basement has large rec area, second full bath and workshop. Newer windows; roof replaced in 2023. New exterior paint, water softener and well pump in summer 2024. Outdoor shed has a wood-burning stove and electricity. Large garden space for abundant produce. Blocks to FVPD Gilman Trail, Lincoln Park Dog Parks, Playground, AU and shopping. Minutes to Metra and downtown Aurora. Ten minutes to I88. Home is being sold "As Is'.
- Type:
- Single Family
- Sq.Ft.:
- 2,042
- Status:
- Active
- Beds:
- 2
- Year built:
- 2006
- Baths:
- 2.00
- MLS#:
- 12197615
- Subdivision:
- Stonegate West
ADDITIONAL INFORMATION
Picture perfect one level living~Greeted in a beautiful foyer with custom tile and carpet~Beautiful cherry Hardwood flooring~Very open floorplan with vaulted ceilings in all the main areas and so much natural light~Gorgeous kitchen with 42 inch cherry cabinets, pantry, stainless appliances and huge center island~Wide open floor plan will allow for a huge great room which walks out to a cozy deck~loft space great for home office or play room~HUGE primary bedroom has plenty of space for a sitting area, Bath with double walk in shower, Walk in closet with custom organizers plus 2 additional linen closets~2nd bedroom has walk-in closet with custom organizers~2 car attached garage and access to a storage room for your holiday bins~This home is located in the Coveted Stonegate West Community with a Clubhouse, Pool and Workout Room~AND within minutes from the Metra Station, I-88 Highway, the Premium Outlet Mall, Route 59 Shopping and Restaurants.
$738,000
543 Saratoga Drive Aurora, IL 60502
- Type:
- Single Family
- Sq.Ft.:
- 3,010
- Status:
- Active
- Beds:
- 4
- Lot size:
- 0.4 Acres
- Year built:
- 1997
- Baths:
- 4.00
- MLS#:
- 12195239
- Subdivision:
- Oakhurst North
ADDITIONAL INFORMATION
LIVE YOUR BEST FAMILY LIFE! YOU'LL BE IMPRESSED by this original owner, 4-bedroom, 3.1 bath Oakhurst North residence located on a .40-acre cul-de-sac lot! As you step inside, you'll be greeted by a freshly painted foyer showcasing a beautiful 2-story turned staircase, soaring 9-foot ceilings, and elegant transoms adorned with custom millwork above the doorways. The inviting family room features a charming brick fireplace with gas logs, a custom wood-beamed ceiling, and a wall of windows that frame breathtaking views of the expansive backyard. On the main level, you'll also find a private office, a well-equipped laundry room, and a centrally located powder room for convenience. Ascend to the upper level to discover the expansive primary suite, which boasts a luxurious dual vanity bath with new lighting and hardware, a travertine surround shower, a whirlpool tub, a water closet, and a spacious walk-in closet. Three additional generously sized bedrooms, each with walk-in closets, share a well-appointed full bath. Custom basement finish is an entertainer's dream and offers a wet bar, built-in counter-to-ceiling cabinetry, wine refrigerator, recreation area, theater seating with surround sound, full bath, wood laminate flooring and loads of can lighting. In 2024 alone, enjoy a host of updates including brand-new stainless Frigidaire Gallery appliances -dishwasher, microwave, refrigerator, and a 5-burner stove with air fry feature. Fresh carpeting has been installed in the living room, dining room, family room, and office, along with high-performance LoE 360 glass window replacements in the family room, kitchen, primary bedroom, and bath (and new palladium window over door in 2018.) No detail has been left unattended, in 2024 we also have all new faucets, drains, supply lines and shut off valves in the kitchen and baths. The roof, gutters, and downspouts were replaced in 2017, and the HVAC system was upgraded to high efficiency in 2014 and is serviced biannually. Another outstanding feature is the 3-car, heated garage with extended workshop area, and a separate dedicated electrical panel including multiple outlets throughout. The home offers two delightful outdoor patio areas to the front and back of the home providing a perfect setting to relax and unwind. Location is key, and this property is ideally situated in the highly regarded Naperville District 204 school district, with Nancy Young Elementary just a short walk away. You'll also appreciate the proximity to the train station, expressway, and a variety of shopping options. As a resident of Oakhurst North, you'll have access to the community's pool and clubhouse area, which includes sand volleyball, basketball, tennis, and pickleball courts. These amenities are included with the quarterly assessments, allowing you to enjoy an active and vibrant lifestyle. Don't miss the opportunity to call this exceptional property HOME!
$314,000
1855 Walden Circle Aurora, IL 60506
- Type:
- Single Family
- Sq.Ft.:
- 1,500
- Status:
- Active
- Beds:
- 3
- Lot size:
- 0.14 Acres
- Year built:
- 1977
- Baths:
- 2.00
- MLS#:
- 12194999
- Subdivision:
- Fox Croft
ADDITIONAL INFORMATION
SELLER WILL LISTEN TO ALL OFFERS Welcome to this completely remodeled home located in the desirable neighborhood of Foxcroft. This stunning home features two full baths, a 1-car attached finished garage, and NEW vinyl hardwood floors and grey paint throughout. The family room boasts an eye-catching fireplace surrounded by elegant tiles, complete with modern 5 LED rings and recessed lighting. In the hallway, you'll find white marble-look tiles leading to a closet and laundry room with a NEWER washer and dryer. The spacious living room opens up to a dining/breakfast space with gorgeous pendant lights, leading to the renovated kitchen. The kitchen features a NEW grey island with pendant lights, white cabinets, granite countertops, and NEW stainless steel appliances. Upstairs, the foyer greets you with beautiful grey stairs and white trims, leading to a large master bedroom with a walk-in closet. Don't miss out on this incredible home with modern updates and stylish finishes. Close to Orchard and I-88. Dining and Shopping.
- Type:
- Single Family
- Sq.Ft.:
- 650
- Status:
- Active
- Beds:
- 1
- Year built:
- 1972
- Baths:
- 1.00
- MLS#:
- 12196113
ADDITIONAL INFORMATION
Move-in ready 1st floor, great building!1 bedroom, 1 bathroom condo. Outdoor access to patio with pond view. Kitchen with breakfast bar & table space. Newly painted, laminate floor in kitchen, new light fixtures, newer french door to patio, updated bathroom with whirlpool tub. Extra storage space outside the unit. Electric furnace & a/c 5 yrs old. Updated shared laundry room steps from the unit & extra storage space just outside the unit. All utilities are included except the electric. sold as-is, 1 reserved parking with another space. New roof. Nice, clean & cared for building. Clubhouse, easy access to major roads including I-88. HOA includes: Heat, Water, Gas, Parking, Common Insurance, Clubhouse, Exterior Maintenance, Lawn Care, Scavenger, Snow Removal, Please note: if financing buyer requires additional flood insurance of about $400-$500 per Year. Make your appointment today! Investors are welcome.
- Type:
- Single Family
- Sq.Ft.:
- 1,538
- Status:
- Active
- Beds:
- 2
- Year built:
- 1997
- Baths:
- 2.00
- MLS#:
- 12197016
ADDITIONAL INFORMATION
Experience breathtaking water views from this 2 bed/2 bath townhome with an additional den in the Autumn Lakes neighborhood of Aurora. Owned by the original owner, this meticulously maintained residence offers an ideal blend of comfort and convenience. Situated close to shopping, restaurants, parks, and local attractions, this home is perfect for enjoying everything the area has to offer
- Type:
- Single Family
- Sq.Ft.:
- 1,577
- Status:
- Active
- Beds:
- 2
- Year built:
- 2024
- Baths:
- 2.00
- MLS#:
- 12197155
- Subdivision:
- Chelsea Manor
ADDITIONAL INFORMATION
Welcome to the Talman at Chelsea Manor! If you're looking for a two-story townhome with two bedrooms, two bathrooms, and a two-car garage, then you've come to the right place. The first floor is home to a spacious laundry room, a flex room, and a two-car garage. Use the flex room as a study, a workout room, or a place for your pets to play. When you arrive on the second floor, you'll find the kitchen, the breakfast area, and the family room-this is truly the heart of the home! Invite your guests to gather around the kitchen island. The beautiful kitchen is equipped with 42" cabinets, GE stainless steel appliances and quartz countertops. Guests will love the open-concept space with a deck off the breakfast area. The owner's suite, a second bedroom, and a full hallway bathroom are located down the hall from the kitchen. This floorplan is great for first-time buyers or those downsizing. *Photos are of a model home, not subject home* Broker must be present at clients first visit to any M/I Homes community. Lot 32.06


© 2024 Midwest Real Estate Data LLC. All rights reserved. Listings courtesy of MRED MLS as distributed by MLS GRID, based on information submitted to the MLS GRID as of {{last updated}}.. All data is obtained from various sources and may not have been verified by broker or MLS GRID. Supplied Open House Information is subject to change without notice. All information should be independently reviewed and verified for accuracy. Properties may or may not be listed by the office/agent presenting the information. The Digital Millennium Copyright Act of 1998, 17 U.S.C. § 512 (the “DMCA”) provides recourse for copyright owners who believe that material appearing on the Internet infringes their rights under U.S. copyright law. If you believe in good faith that any content or material made available in connection with our website or services infringes your copyright, you (or your agent) may send us a notice requesting that the content or material be removed, or access to it blocked. Notices must be sent in writing by email to [email protected]. The DMCA requires that your notice of alleged copyright infringement include the following information: (1) description of the copyrighted work that is the subject of claimed infringement; (2) description of the alleged infringing content and information sufficient to permit us to locate the content; (3) contact information for you, including your address, telephone number and email address; (4) a statement by you that you have a good faith belief that the content in the manner complained of is not authorized by the copyright owner, or its agent, or by the operation of any law; (5) a statement by you, signed under penalty of perjury, that the information in the notification is accurate and that you have the authority to enforce the copyrights that are claimed to be infringed; and (6) a physical or electronic signature of the copyright owner or a person authorized to act on the copyright owner’s behalf. Failure to include all of the above information may result in the delay of the processing of your complaint.
Aurora Real Estate
The median home value in Aurora, IL is $315,000. This is higher than the county median home value of $310,200. The national median home value is $338,100. The average price of homes sold in Aurora, IL is $315,000. Approximately 63.66% of Aurora homes are owned, compared to 31.75% rented, while 4.59% are vacant. Aurora real estate listings include condos, townhomes, and single family homes for sale. Commercial properties are also available. If you see a property you’re interested in, contact a Aurora real estate agent to arrange a tour today!
Aurora, Illinois has a population of 183,447. Aurora is more family-centric than the surrounding county with 40.82% of the households containing married families with children. The county average for households married with children is 36.28%.
The median household income in Aurora, Illinois is $79,642. The median household income for the surrounding county is $88,935 compared to the national median of $69,021. The median age of people living in Aurora is 35.2 years.
Aurora Weather
The average high temperature in July is 83.8 degrees, with an average low temperature in January of 14.8 degrees. The average rainfall is approximately 38.2 inches per year, with 28.2 inches of snow per year.


