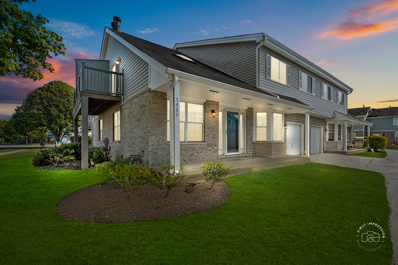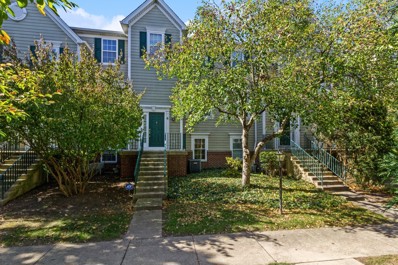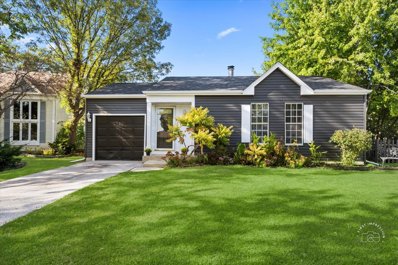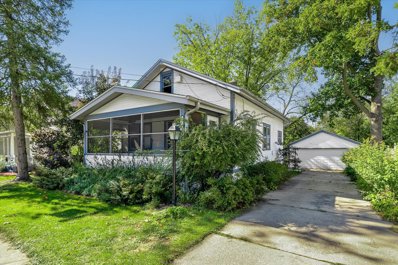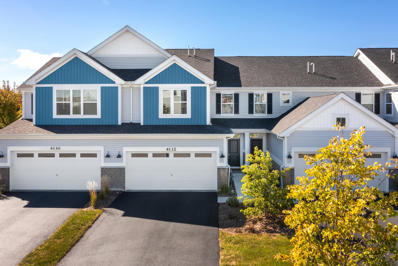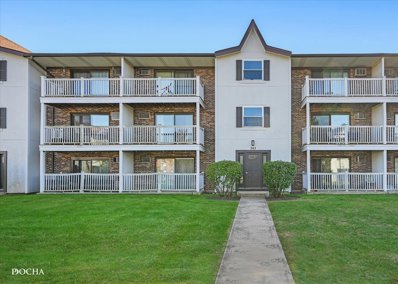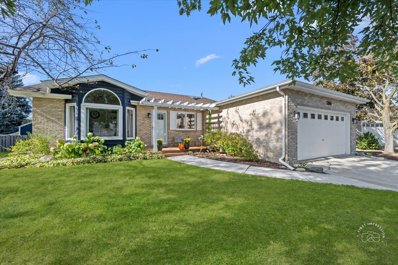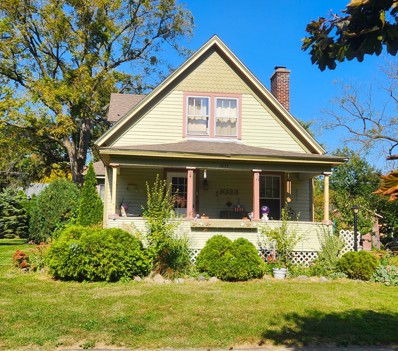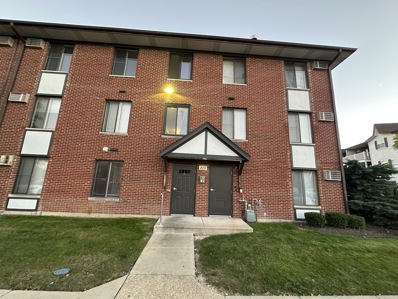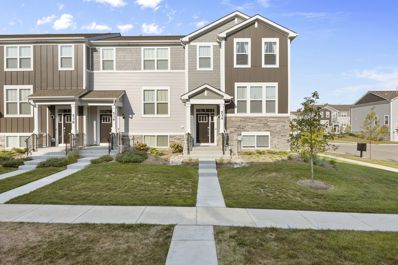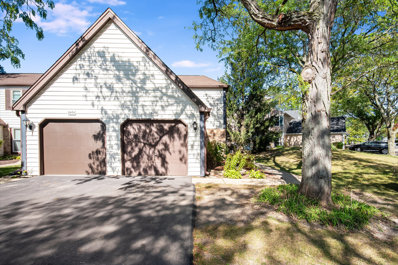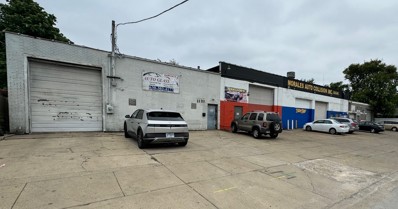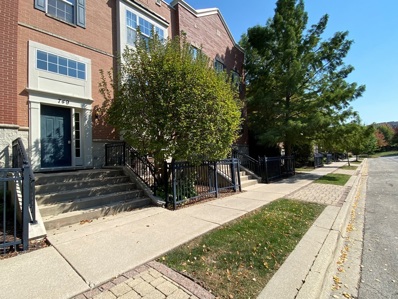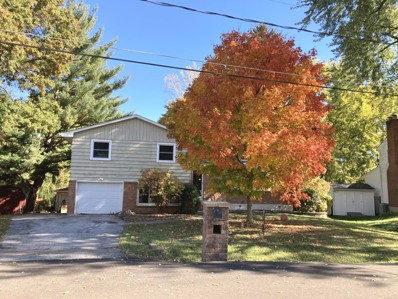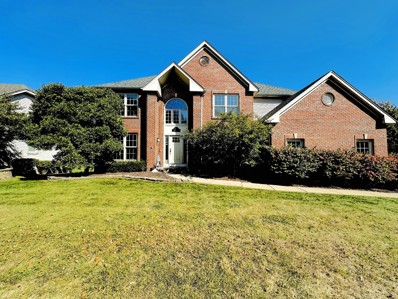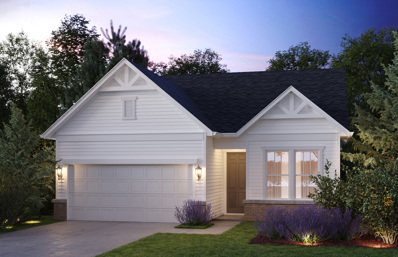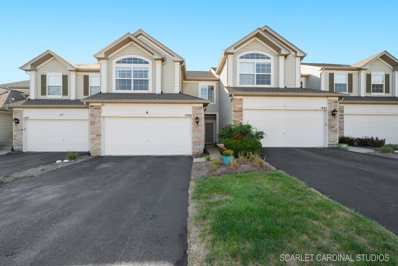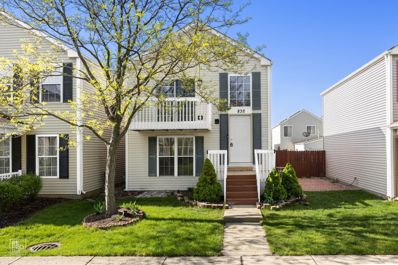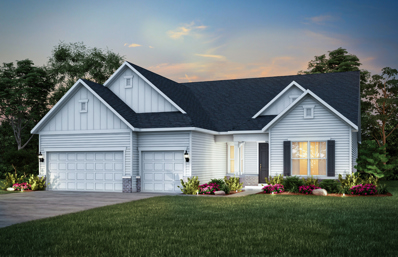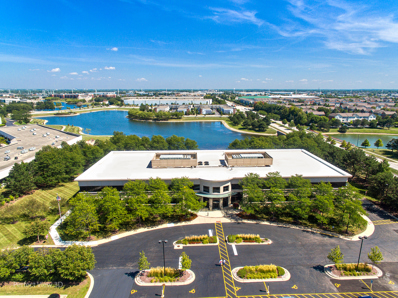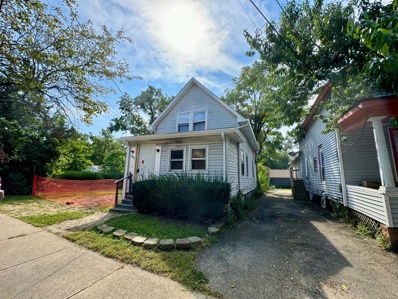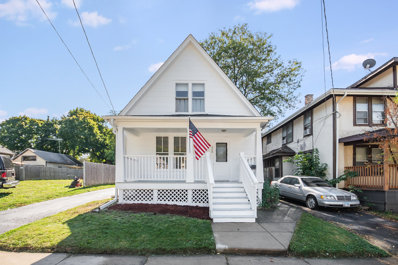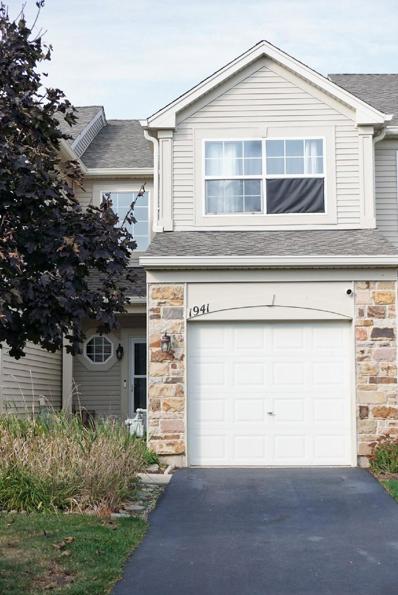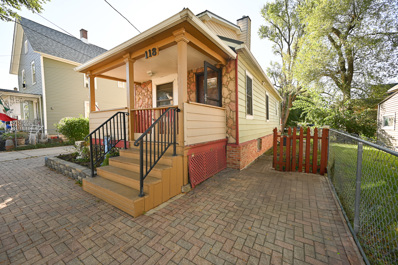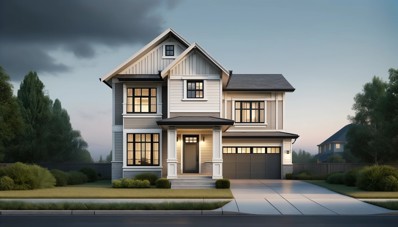Aurora IL Homes for Rent
- Type:
- Single Family
- Sq.Ft.:
- 1,327
- Status:
- Active
- Beds:
- 2
- Year built:
- 1990
- Baths:
- 2.00
- MLS#:
- 12185286
- Subdivision:
- Emerald Shores
ADDITIONAL INFORMATION
*Multiple Offers Received - Highest & Best by 12pm on 10/16* FHA Approved! Rarely available end unit in Aurora's sought after Emerald Shores! Prepare to be impressed by the soaring 2 story ceilings in the foyer and living room as soon as you walk in the front door! Spacious living room offers fireplace with gas start and plenty of room for just about any furniture configuration. Hardwood flooring throughout living & dining area. Eat-in-kitchen is loaded with sunlight and offers refinished cabinetry & stainless steel fridge/oven/microwave. Large Loft which could easily be converted to 3rd Bedroom overlooks the living area and has access to your serene 2nd floor balcony! Massive master suite with private vanity and walk in closet. Large 2nd floor full bathroom with soaking tub. Laundry conveniently located in 1st floor half bathroom. Attached 1 car garage. Front Porch is perfect for enjoying morning coffee or afternoon beverage in this quiet tranquil area. Amazing location close to Metra, Ogden Ave, and endless dining & retail options. Sought after District 204 schools! New furnace 2016, new water heater 2015, New AC 2013.
- Type:
- Single Family
- Sq.Ft.:
- 1,250
- Status:
- Active
- Beds:
- 3
- Year built:
- 1998
- Baths:
- 3.00
- MLS#:
- 12177770
- Subdivision:
- Courtyards Of Orchard Valley
ADDITIONAL INFORMATION
SUPER SPACIOUS TOWNHOME GREAT LOCATION JUST OFF 88 EXIT GREAT SHOPPING CENTER AT ORCHARD AND INDIAN TRAIL PROPERTY FEATURES LIVING DINING KITCHEN AND HALF BATH MAIN LEVEL WOOD LAMINATED FLOORING DINING AREA SLIDING DOOR TO DECK KITCHEN HAS GRANITE UPDATED APPLIANCES SECOND LEVEL MAIN BEDROOM WITH BATH WALK IN CLOSET CARPET SECOND BEDROOM WITH LARGE CLOSET FULL HALL BATH LAUNDRY WASHER AND DRYER LOWER LEVER OFFICE/BEDROOM PROPERTY UP DATES INCLUDE FRONT DOOR REFRAMES AND REPLACED 2021 FURNACE 2018 SOME WINDOWS REPLACED 2020 GARAGE DOOR OPENER HOTWATER HEATER 2019 UVLIGHT FILTER ON FURNACE
$287,000
3128 Medford Court Aurora, IL 60504
- Type:
- Single Family
- Sq.Ft.:
- 849
- Status:
- Active
- Beds:
- 2
- Year built:
- 1985
- Baths:
- 1.00
- MLS#:
- 12184450
- Subdivision:
- Pheasant Creek
ADDITIONAL INFORMATION
MULTIPLE OFFERS RECEIVED; HIGHEST & BEST DUE MONDAY, OCTOBER 14TH BY 4PM. Welcome to this charming 3-bedroom, 1-bathroom ranch in Pheasant Creek Subdivision, located in the highly sought-after 204 School District. Situated on a quiet cul-de-sac, this home is full of character and charm, from the rich hardwood floors in the living room, dining room, and kitchen, to the cozy corner wood-burning fireplace that creates a warm and inviting atmosphere. Every detail in this home radiates a welcoming feel. The kitchen features elegant granite countertops, stainless steel appliances, and plenty of counter space, making it both stylish and functional. Step outside, and you'll find a large, fully fenced-in backyard with a spacious deck-an ideal space for entertaining or simply relaxing in private. Whether hosting gatherings or enjoying a quiet evening outdoors, this backyard offers plenty of room to make the most of your outdoor living. Recent updates blend modern convenience with the home's classic charm, including a new AC unit, fresh interior and partial exterior paint in 2024, along with a new roof, soffits, gutters, and siding in 2023. The bedrooms feature new laminate flooring, and both the bedrooms and living room have new ceiling fans installed for added comfort in 2020. A new furnace, new water heater, and new washer/dryer were installed in 2016, ensuring comfort for years to come. The basement is partially finished, featuring an additional bedroom or den. With its beautiful updates, incredible backyard, and proximity to schools, the community center, library, and scenic paths along Waubonsie Creek, this move-in ready home is truly a gem!
- Type:
- Single Family
- Sq.Ft.:
- n/a
- Status:
- Active
- Beds:
- 2
- Year built:
- 1922
- Baths:
- 1.00
- MLS#:
- 12181381
ADDITIONAL INFORMATION
LET'S MAKE A MOVE! OPPORTUNITY IS KNOCKING! ADORABLE BUNGALOW FEATURING GREAT FLOORPLAN WITH SUNNY BRIGHT KITCHEN, FORMAL DINING ROOM, 2 BEDROOMS AND FULL MAIN FLOOR BATH - HUGE LIVING ROOM 24X11 AND FANTASTIC SCREENED IN PORCH! HARDWOOD FLOORS THROUGH OUT AND FULL UNFINISHED BASEMENT AND 2 CAR GARAGE ALL NESTLED ON GREAT PRIVATE YARD! SEE THIS ONE TODAY! SOLD STRICTLY AS-IS
$465,000
4132 Calder Lane Aurora, IL 60504
- Type:
- Single Family
- Sq.Ft.:
- 1,843
- Status:
- Active
- Beds:
- 3
- Year built:
- 2022
- Baths:
- 3.00
- MLS#:
- 12179814
- Subdivision:
- Gramercy Square
ADDITIONAL INFORMATION
Gorgeous 2 Story Townhome in Gramercy Square. This stunning home with the highly desirable Braeden floor plan offers the feel of new construction with modern upgrades throughout. With 3 bedrooms, 2.5 bathrooms, and a spacious open-concept design, this move-in ready home is beautifully maintained and designed for effortless living. The main level boasts 9-foot ceilings, enhancing the sense of space and openness. A large family room provides an ideal gathering space located next to the kitchen, perfect for entertaining and family time. The gourmet kitchen features quartz countertops, stainless steel appliances, a large walk-in pantry, and soft-closing pull-out drawers for added convenience, all set on stylish luxury vinyl flooring. Upstairs, you will find neutral carpet that provides warmth and comfort throughout the second level. The master bedroom is impressively large, easily accommodating a king-size bed with room to spare, and includes a private en-suite master bathroom. The additional bedrooms are generous in size, and the second-floor laundry makes daily chores more convenient. Additional highlights include a reverse osmosis system, water softener, and plenty of storage both in-unit and in the garage. Located in a desirable neighborhood, this home blends modern luxury and thoughtful features-ready for you to move in!
- Type:
- Single Family
- Sq.Ft.:
- 900
- Status:
- Active
- Beds:
- 2
- Year built:
- 1980
- Baths:
- 2.00
- MLS#:
- 12174692
- Subdivision:
- Willows Of Fox Valley
ADDITIONAL INFORMATION
Move right in to this updated, move-in ready condo located in the highly desired and top rated Naperville 204 School District. Offering 2 bedrooms, 1.5 baths, and the convenience of in-unit laundry, this home is ideal for easy living. The spacious living room opens to a large sliding glass door that leads to a generous balcony, perfect for relaxing or entertaining. The building provides additional storage, and you're just steps from the community clubhouse and pool. Situated across from Fox Valley Mall, you'll have endless dining, shopping, and entertainment options at your doorstep. Minutes from the trainstation and I-88 ramps. This is the perfect opportunity to enjoy low-maintenance living in a prime location!
$370,000
2866 Evergreen Lane Aurora, IL 60502
- Type:
- Single Family
- Sq.Ft.:
- 1,312
- Status:
- Active
- Beds:
- 3
- Lot size:
- 0.26 Acres
- Year built:
- 1993
- Baths:
- 2.00
- MLS#:
- 12169996
- Subdivision:
- Butterfield
ADDITIONAL INFORMATION
Multiple offers received. Highest and best due by Sunday, 10/13 at 7:30 PM. Dreaming of a chef's kitchen and a truly move-in-ready home? This is your opportunity! This beautifully updated and renovated three-bedroom, two-bath home offers 1,952 square feet of living space and is ready for its lucky new owner. The chef's kitchen boasts white shaker-style cabinets with soft-close dovetailed drawers and doors (2019), a center island with breakfast bar, Samsung double oven, Bosch dishwasher, granite countertops, and plenty of storage space. The kitchen seamlessly opens to a light-filled living and dining area. Genuine hardwood flooring flows throughout the first and second levels, adding warmth and charm. You'll love the first floor's vaulted ceiling, the upper bath's skylight, and the spacious family room. The primary bedroom features a private balcony, ideal for watching sunsets over the yard. Additional highlights include a convenient mudroom/breezeway connecting to the garage and backyard, a large laundry room, a 24x13 covered patio, garden beds, outdoor firepit, a fully fenced yard, crawl space storage, and a great storage shed. As a bonus, both full baths have just been updated and the big ticket items have been taken care of! High-efficiency furnace (2020), AC (2018), Front door (2021) Pella Sliding door (2021), Exterior painted (2021), House roof (2012) just to name a few! Located in the highly sought-after, award-winning school District 204, just minutes from I-88 and close to essential conveniences. Don't miss your chance to own this exceptional property!
- Type:
- Single Family
- Sq.Ft.:
- 1,590
- Status:
- Active
- Beds:
- 4
- Lot size:
- 0.18 Acres
- Year built:
- 1923
- Baths:
- 2.00
- MLS#:
- 12153088
ADDITIONAL INFORMATION
This Charming Vintage home has Major Updates: 2019: Roof replaced down to Rafters, New Blown Insulation replaced, Chimney Tuck Pointing & Cleaning, Concrete Driveway. 2018: New Hot Water Heater, Copper pipes and Gas lines. 2017: New Furnace & A/C Installed (serviced in Fall 2023). Has 250 AMP Electrical Service. 2020: Washer & Gas Dryer. In a Prime location this home has hardwood floors, arched doorways and crown molding and has many opportunities for upgrading and making it your own! Main Bathroom has been updated and has a large soaking tub and shower. Welcome Home to the relaxing front porch, 4 Bedroom, 1.5 Bath with Basement, Detached 2 Car Garage. 2-Original wood-burning Fireplaces. Spacious deck and backyard to enjoy. Close to parks, schools, restaurants, shopping, downtown Aurora, Aurora Univ, Aurora Metra & I-88.
- Type:
- Single Family
- Sq.Ft.:
- 890
- Status:
- Active
- Beds:
- 2
- Year built:
- 1979
- Baths:
- 2.00
- MLS#:
- 12184390
- Subdivision:
- Willows Of Fox Valley
ADDITIONAL INFORMATION
WILLOWS OF FOX VALLEY 2 Bedroom, 1 1/2 Bath condo ready for you to own! the unit has neutral paint color & New Wood laminate flooring Small foyer with coat closet and 1/2 bath. Step down to large open living/dining room area with sliding door to covered balcony ! Kitchen new Quartz counter top, New Gas Range, New Dishwasher! Perfect for Investors and First time Home Buyers !
$439,900
534 Wolverine Drive Aurora, IL 60502
- Type:
- Single Family
- Sq.Ft.:
- 2,039
- Status:
- Active
- Beds:
- 3
- Year built:
- 2024
- Baths:
- 3.00
- MLS#:
- 12184286
- Subdivision:
- Liberty Meadows
ADDITIONAL INFORMATION
Brand new and ready for you! Welcome to 534 Wolverine and discover a tranquil neighborhood, award winning schools, and a flexible floor plan with three levels of living space. The main level boasts luxury vinyl floors throughout, an icy white kitchen with 42" shaker cabinets, new stainless steel appliances, a luxury deep sink and gorgeous Quartz countertops. The spacious living and dining space is plenty of room for dinner parties and gatherings. Head upstairs to find the laundry room conveniently located in the hallway, equipped with a Samsung Washer & Dryer system and a utility sink. The spacious primary suite down the hall from the 2 secondary bedrooms offers peace and privacy, featuring a roomy walk-in closet and a luxury owner's bathroom with a double vanity and a massive walk-in shower. Step into the lower level and discover extra living space with endless possibilities. Equipped with a Ring Security System and a 10-year transferrable structural warranty, have a peace of mind in your brand-new home. Downtown Aurora and Downtown Naperville are an equal ten-minute drive to offer a wealth of local dining and entertainment venues. Liberty Meadows is serviced by Young Elementary School, Granger Middle School and Metea Valley High School - all three are top ranked public schools in Illinois. Why wait to build your new home when Wolverine is ready for you? All appliances and window treatments stay (a fifteen thousand dollar value that new construction won't offer!).
- Type:
- Single Family
- Sq.Ft.:
- 1,232
- Status:
- Active
- Beds:
- 3
- Year built:
- 1982
- Baths:
- 2.00
- MLS#:
- 12183880
- Subdivision:
- Country Oaks
ADDITIONAL INFORMATION
Welcome home to 2456 Devonshire Court. This hard to find 3 bedroom, 1 1/2-bathroom home, in the much sought after 204 School District, has been owned by a non-smoking family. You will appreciate the custom trim, crown molding, and built-in shelving throughout. It has been freshly painted neutral, light, & bright upstairs and downstairs (2024); with a splash of lakeside/beach color in the downstairs half bathroom. There is newer luxury vinyl plank flooring upstairs and downstairs with new ceramic tile and vanity hardware in the downstairs half bathroom (2021). The kitchen features a newer stainless-steel dishwasher (2022) and refrigerator (2021). The laundry room includes a newer dryer (2022). You will also appreciate the new water heater and garage door motor (2024). Enjoy the spacious living room featuring a stage with built in entertainment storage and wired for surround sound. As you head upstairs, you will be walking on newer wood stair treads and white risers (2021). The bathroom features dressing room lighting, custom shelf, newer fan, vanity hardware, and built in towel hooks (2024). The master bedroom features the closet of your dreams. There is a new light fixture (2024), built-in full-length mirror, recessed lighting, a custom alcove with additional recessed lighting and multiple electrical outlets, carpeting, and wired for surround sound. The sizable flower bed features beautiful perennials, and the large back deck offers ample space for outdoor dining and entertainment.
- Type:
- Business Opportunities
- Sq.Ft.:
- 21,200
- Status:
- Active
- Beds:
- n/a
- Year built:
- 1977
- Baths:
- MLS#:
- 12177944
ADDITIONAL INFORMATION
Hard to find auto or industrial building on the east side of Aurora near Farnsworth - not far from I-88. This is a 3-unit building that has been used as 3 auto repairs shops for decades. It is perfect for auto repair, body work and a paint booth is included. The spaces could also be used for industrial or warehouse. The building needs a little TLC. The rent potential is probably $150,000 per year!
- Type:
- Single Family
- Sq.Ft.:
- 2,104
- Status:
- Active
- Beds:
- 3
- Year built:
- 2007
- Baths:
- 3.00
- MLS#:
- 12183639
- Subdivision:
- Lehigh Station
ADDITIONAL INFORMATION
NOW AVAILABLE in highly desired Lehigh Station Community! Walk to train! Close to I88! Highly acclaimed Naperville School District #204! LOVE this 3 bed, 2 1/2 baths, 2 car garage + Flex/Den/Family Room in lower level! Kitchen features 42" Maple cabinets, granite countertops, flattering backsplash, large pantry closet, all stainless steel appliances and sliding glass door that leads out to large deck! Oak rail and white spindled staircase, 9' ceiling, white door/trim package, hardwoods floors and fresh complimentary paint colors! Primary bedroom offers generous sized walk-in closet and a deluxe bath w/double door entry, double bowl vanity, separate shower and large soaker tub! Two additional secondary bedrooms and hall bath round out the 2nd level! Large laundry room (washer/dryer included) and flex room allows so many usable possibilities! Plenty of front and rear guest parking! Move-in ready! NEW in 2024: (Frigidaire Refrigerator, GE Microwave, GE Stove, Freshly Painted, Kitchen Faucet, Smoke and Combo Smoke/CO Detectors, Primary Bath & Staircase Lighting, Window Cleaning, Unit Cleaning); NEW in 2021: (Stainless Steel Whirlpool Dishwasher, Whirlpool Top Load Washer); NEW in 2020: (Whirlpool Dryer); NEW in 2017: (Carpet, Kitchen Backsplash, Bath Toilets); NEW in 2016: (Water Heater). Owen Elementary, Hill Middle School and Metea Valley High School. Take advantage of the Fox Valley Park District! Close to EVERYthing; Metra, I88, recreation, shopping, dining and other conveniences!
- Type:
- Single Family
- Sq.Ft.:
- 1,700
- Status:
- Active
- Beds:
- 3
- Lot size:
- 0.4 Acres
- Year built:
- 1964
- Baths:
- 2.00
- MLS#:
- 12183624
ADDITIONAL INFORMATION
A vacation home near everything. This quad-level has hardwood floors, 1 year old roof. Most windows have been replaced (Replacement Windows under transferable warranty). Four Seasons Room is 15 x 13, w/newer windows and door. It looks over the serene yard. You will spend countless hours here. Under the 4 seasons room is a cement crawl for more storage. Whole House Fan. New furnace. Refreshed kitchen. Gas log fireplace. Spacious setting backing to the prairie path and park district property. House has over sized gutters. Walk to Blackberry Farm and Splash Country. Close to shopping and I-88. Sugar Grove Township. Unincorporated Aurora (lower Taxes) Public sewer and well. 1 car attached garage and 2 car detached garage. 4 levels of living, including a finished sub basement. NO Homeowners Association or SSA. To be sold As-Is.
$649,000
3103 Wagner Court Aurora, IL 60502
- Type:
- Single Family
- Sq.Ft.:
- 2,846
- Status:
- Active
- Beds:
- 4
- Lot size:
- 0.27 Acres
- Year built:
- 1998
- Baths:
- 3.00
- MLS#:
- 12183702
- Subdivision:
- Kirkland Farms
ADDITIONAL INFORMATION
Introducing a standout gem in Kirkland Farms, where modern upgrades seamlessly blend with timeless charm. This stunning home welcomes you with a grand two-story foyer, showcasing polished hardwood floors that elegantly define the living and dining spaces. The dining room impresses with classic wainscoting and crown molding, creating an inviting atmosphere for gatherings.The soaring two-story family room features an electric fireplace, and a striking chandelier, making it the perfect heart of the home. Open to the kitchen, this space flows effortlessly for easy living. The updated kitchen is a chef's dream with granite countertops, a custom backsplash, new stainless steel appliances, refreshed 42" cabinets with brushed gold hardware, a planning desk, and a cozy breakfast nook. A walk-in pantry provides extra storage, while the nearby main-floor office offers a convenient work-from-home setup. Upstairs, you'll find four spacious bedrooms, including the luxurious master retreat with hardwood floors, a tray ceiling, and a spa-like ensuite bathroom complete with dual vanities, a garden tub, and a separate shower. The walk-in closet offers custom organizers to keep everything tidy. Freshly painted, new light fixtures and new recessed lights on the 1st floor and primary bedroom. The basement has a new home theater in the basement, perfect for movie nights. Step outside to enjoy the beautifully landscaped yard, complete with a stained deck (Aug 2023) and a patio, all surrounded by mature trees that offer plenty of privacy. Some of the key updates to this home: new roof and siding (2018), bathroom updates (2019 & 2024), kitchen remodel (2022 & 2024), new appliances (2024), LED recessed lighting (2024), new outlets and dimmers (2024), fresh paint in master and dining room (2024), wrought iron spindles, all refinished hardwood floors, updated light fixtures. Located in the desirable Batavia School District, with easy access to highways, shopping, and entertainment, this move-in-ready home is waiting for you!
- Type:
- Single Family
- Sq.Ft.:
- 1,502
- Status:
- Active
- Beds:
- 2
- Year built:
- 2024
- Baths:
- 2.00
- MLS#:
- 12183195
ADDITIONAL INFORMATION
Welcome to Lincoln Prairie, our newest 55+ community. It's all about the lifestyle. We did it first, we do it best! On site amenities include a 16,000 sq. ft. center boasting an indoor and outdoor pool, fitness center, social rooms, billiards and bocce ball and more! Plus, you can shop, dine, play and explore, all within minutes from your new home. We take care of your lawn and snow removal, so you have more time to enjoy life. Our stunning ranch homes all feature open concept living with the privacy you want. The Scenic Series present the Vista, a gorgeous one level home with an open concept plan. This home comes with 9' first floor ceilings, enhanced vinyl plank flooring and luxury carpeting. You will love preparing meals in your gourmet kitchen with SS appliances, an oversize island with pendant lights and a tile backsplash. More kitchen storage in your pantry! Your owner's bedroom suite is tucked away from the great room, so you have complete privacy and has a large walk-in closet. Your luxury bath has a double bowl quartz countertop and glass door shower. The second bedroom is convenient to a second full bath. You also have a fully sodded homesite plus a landscaping package. Homesite 146. Photos of similar home shown with some options not available at this price. You can still select your own exciting options and beautiful finishes!
- Type:
- Single Family
- Sq.Ft.:
- 1,531
- Status:
- Active
- Beds:
- 2
- Year built:
- 2004
- Baths:
- 2.00
- MLS#:
- 12175013
- Subdivision:
- Grand Pointe Trails
ADDITIONAL INFORMATION
Welcome home! This beautifully bright and airy Aurora townhome is a gem for those looking to live in a prime suburban locale! Upon entering, new owners will enjoy a wonderfully spacious, open-concept floor plan offering two-story living room with large western-facing windows for tons of natural lighting and an adjacent dining space. These living spaces lead to a large kitchen hosting plenty of cabinet and counter space, a full complement of appliances, and a ceiling fan for additional comfort. The main floor also offers fresh interior paint; newly installed luxury vinyl flooring; a conveniently located half bath; laundry space; and doors in the dining space that open to a cozy patio. Upstairs, a loft can easily be used as a home office, additional living space, or storage! New owners can also revel in a primary bedroom with a walk-in closet; a beautifully renovated second bedroom with additional luxury vinyl flooring and a shiplap accent wall; and a shared full bath that can be converted into two separate spaces should the owners wish! This home comes complete with smart home upgrades including a smart thermostat and RING doorbell for a touch of added luxury. Ideally located just minutes from the highway and all the shopping, dining, and entertainment both Aurora and Oswego have to offer! You won't want to miss your chance to own this impeccably maintained townhome!
$255,900
832 Symphony Drive Aurora, IL 60504
- Type:
- Single Family
- Sq.Ft.:
- 1,380
- Status:
- Active
- Beds:
- 3
- Year built:
- 2002
- Baths:
- 2.00
- MLS#:
- 12176880
- Subdivision:
- Hometown
ADDITIONAL INFORMATION
Updated two story, three bedroom in Hometown. Main level includes two bedrooms with a full, shared bath. Kitchen has newer appliances and a separate dining space overlooking a large family room with balcony. Lower level includes additional family room with a third bedroom (could be master!) and full bath as well as access to patio, laundry room and two car garage. Enjoy the neighborhood parks, bike paths, and ponds.
- Type:
- Single Family
- Sq.Ft.:
- 2,421
- Status:
- Active
- Beds:
- 2
- Year built:
- 2024
- Baths:
- 3.00
- MLS#:
- 12182808
ADDITIONAL INFORMATION
Welcome to Lincoln Prairie, our newest 55+ community. It's all about the lifestyle. We did it first, we do it best! On site amenities include a 16,000 sq. ft. center boasting an indoor and outdoor pool, fitness center, social rooms, billiards and bocce ball and more! Plus, you can shop, dine, play and explore, all within minutes from your new home. We take care of your lawn and snow removal, so you have more time to enjoy life. Our stunning ranch homes all feature open concept living with the privacy you want. THIS HOME IS TO BE BUILT. Welcome to the Stellar, a gracious one level home with spacious living areas. This home comes with 9' first floor ceilings, enhanced vinyl plank flooring and luxury carpeting. You will love preparing meals in your gourmet kitchen with built-in Whirlpool SS appliances, 42" upper cabinets, a large pantry and an oversize island, all with Quartz or granite counters. Your kitchen is upgraded with soft close drawers, cabinet doors and pull-out trays for lower cabinets plus a pull-out cabinet for garbage and recycling bins. Take your morning coffee out on your covered porch. Your owner's bedroom is tucked away from the great room, so you have complete privacy, and your luxury bath has a double bowl quartz countertop and separate walk-in tiled shower. You have two walk-in closets! See yourself relaxing in your flex room, that you can use as a den, office or dining room - your choice! There is one additional bedroom, perfect for family or guests with its own private full bath. Your 3-car garage has plenty of storage. Homesite 523. Designer features include a tray ceiling at the Great Room, French doors at the flex room and upgraded exterior front.
$3,999,999
711 N Commons Drive Aurora, IL 60504
- Type:
- Office
- Sq.Ft.:
- 53,818
- Status:
- Active
- Beds:
- n/a
- Lot size:
- 6.94 Acres
- Year built:
- 1998
- Baths:
- MLS#:
- 12182755
ADDITIONAL INFORMATION
711 N Commons is an owner / user opportunity, recently vacated corporate headquarters property. The property is in excellent condition and has been professionally managed as well as fully renovated in 2015, including the entire interior of the building. Unique features include a building expansion option with a large lot of over 6 acres, an automation system that allows the HVAC to be controlled remotely and bipolar ionization as a response to Covid, which combined with proper filtration, helps capture larger airborne particles in the air through the HVAC system. Additionally, the roof underwent a complete overlay replacement in 2019 with a transferable warranty through 2039. The building has no significant deferred maintenance. 53,818 SF Two-Story, Single Tenant Office Building Professionally Managed, Well-Maintained Building No Significant Deferred Maintenance 6.94 Acre Site 380 Parking Spots (7.15/1000 SF) Expandable Building Site Built in 1998 Capital Improvements Include: + Full interior renovation 2015 + HVAC automation system + Bipolar ionization filtration system + Complete roof overlay in 2019 with warranty until 2039
$139,900
751 Kane Street Aurora, IL 60505
ADDITIONAL INFORMATION
Great opportunity to own an investment property at such low price. Property has been gutted. Rehab to a 3 bedroom and 3 baths. Very large lot. All measurements are aproximations only. Sold "As Is where Is". Cash buyers please. Agents please see agent remarks.
$215,000
520 W Park Avenue Aurora, IL 60506
- Type:
- Single Family
- Sq.Ft.:
- 1,023
- Status:
- Active
- Beds:
- 3
- Year built:
- 1900
- Baths:
- 1.00
- MLS#:
- 12180499
ADDITIONAL INFORMATION
Adjacent to the Tanner Historic District, this home has been lovingly maintained and enjoyed by the same family for more than 50 years. Plenty of charm and character here with custom built-ins and original hardwood floors throughout. Welcome guests or enjoy your morning coffee on the large covered front porch. Lots of exterior improvements have been completed for you ~ new roof (complete tear off in 2024), freshly painted exterior, garage improvements (new overhead door with opener, new service door, new window) and sidewalk installed between home and garage. Tons of opportunity to update the interior to match your personal tastes ~ so much potential here! This is an estate sale and will be conveyed as-is. All appliances included. Note a radon mitigation system has already been installed for peace of mind.
- Type:
- Single Family
- Sq.Ft.:
- 1,448
- Status:
- Active
- Beds:
- 2
- Year built:
- 2002
- Baths:
- 2.00
- MLS#:
- 12181947
ADDITIONAL INFORMATION
THIS BEAUTIFUL 2 BEDROOM 1.5 BATHROOM TOWNHOME IS DROP DEAD GORGEOUS.... MOVE IN TODAY!!! AMAZING KITCHEN WITH STAINLESS STEEL APPLIANCES AND BEAUTIFUL COUNTERTOPS. SPACIOUS FAMILY ROOM AND BEDROOMS WITH PLENTY OF CLOSET SPACE. RELAX IN YOUR IMMACULATE BATHROOM WITH SEPERATE SOAKING TUB AND SHOWER.
$279,900
118 N State Street Aurora, IL 60505
- Type:
- Single Family
- Sq.Ft.:
- 1,250
- Status:
- Active
- Beds:
- 3
- Lot size:
- 0.11 Acres
- Year built:
- 1900
- Baths:
- 1.00
- MLS#:
- 12181368
ADDITIONAL INFORMATION
Welcome to this beautifully renovated 3-bedroom home, ready for its new owner! The moment you arrive and step onto the charming front porch, you'll feel the warmth and comfort this home has to offer. Inside, the spacious living room and formal dining area provide plenty of room for both relaxing and hosting guests. The bright, modern kitchen boasts modern cabinetry, a ceramic tile backsplash, includes a Side-by-Side Refrigerator with Ice & Water dispenser, new Whirlpool Stove and Microwave, making it perfect for cooking up your favorite meals. Two bedrooms and a full bathroom completing the main floor. The expansive master suite upstairs offers a flexible, private retreat with endless possibilities. The full unfinished basement allows for extra storage or future expansion. Outside, the large fenced yard is ideal for outdoor living, featuring a lovely deck for everyone to enjoy, paver patio, oversized driveway, and a powered outbuilding for additional space and convenience. Close to schools, restaurants, and shops. Short drive to the Aurora Outlets, I88, and the downtown Aurora/Metra Station. Move-in and enjoy the holidays at your new home!
$799,999
227 Vaughn Road Aurora, IL 60502
- Type:
- Single Family
- Sq.Ft.:
- 2,700
- Status:
- Active
- Beds:
- 4
- Lot size:
- 0.25 Acres
- Baths:
- 3.00
- MLS#:
- 12181231
ADDITIONAL INFORMATION
Design your dream home with this Built-to-Suit single-family home opportunity. Located in a highly desirable neighborhood, this property offers a unique chance to create a custom-designed home tailored to your lifestyle and preferences. Whether you're envisioning a modern, open-concept layout, traditional architecture, or a blend of styles, the possibilities are endless. Key Features: * Customizable floor plan: Work with our experienced team to design the ideal layout, including bedrooms, bathrooms, kitchen, living areas, and more. * Prime location: Nestled in a sought-after community with access to top-rated schools, parks, shopping, and dining. * Flexible timeline: Collaborate with our builders on a schedule that fits your needs, from planning to completion.


© 2024 Midwest Real Estate Data LLC. All rights reserved. Listings courtesy of MRED MLS as distributed by MLS GRID, based on information submitted to the MLS GRID as of {{last updated}}.. All data is obtained from various sources and may not have been verified by broker or MLS GRID. Supplied Open House Information is subject to change without notice. All information should be independently reviewed and verified for accuracy. Properties may or may not be listed by the office/agent presenting the information. The Digital Millennium Copyright Act of 1998, 17 U.S.C. § 512 (the “DMCA”) provides recourse for copyright owners who believe that material appearing on the Internet infringes their rights under U.S. copyright law. If you believe in good faith that any content or material made available in connection with our website or services infringes your copyright, you (or your agent) may send us a notice requesting that the content or material be removed, or access to it blocked. Notices must be sent in writing by email to [email protected]. The DMCA requires that your notice of alleged copyright infringement include the following information: (1) description of the copyrighted work that is the subject of claimed infringement; (2) description of the alleged infringing content and information sufficient to permit us to locate the content; (3) contact information for you, including your address, telephone number and email address; (4) a statement by you that you have a good faith belief that the content in the manner complained of is not authorized by the copyright owner, or its agent, or by the operation of any law; (5) a statement by you, signed under penalty of perjury, that the information in the notification is accurate and that you have the authority to enforce the copyrights that are claimed to be infringed; and (6) a physical or electronic signature of the copyright owner or a person authorized to act on the copyright owner’s behalf. Failure to include all of the above information may result in the delay of the processing of your complaint.
Aurora Real Estate
The median home value in Aurora, IL is $315,000. This is higher than the county median home value of $310,200. The national median home value is $338,100. The average price of homes sold in Aurora, IL is $315,000. Approximately 63.66% of Aurora homes are owned, compared to 31.75% rented, while 4.59% are vacant. Aurora real estate listings include condos, townhomes, and single family homes for sale. Commercial properties are also available. If you see a property you’re interested in, contact a Aurora real estate agent to arrange a tour today!
Aurora, Illinois has a population of 183,447. Aurora is more family-centric than the surrounding county with 40.82% of the households containing married families with children. The county average for households married with children is 36.28%.
The median household income in Aurora, Illinois is $79,642. The median household income for the surrounding county is $88,935 compared to the national median of $69,021. The median age of people living in Aurora is 35.2 years.
Aurora Weather
The average high temperature in July is 83.8 degrees, with an average low temperature in January of 14.8 degrees. The average rainfall is approximately 38.2 inches per year, with 28.2 inches of snow per year.
