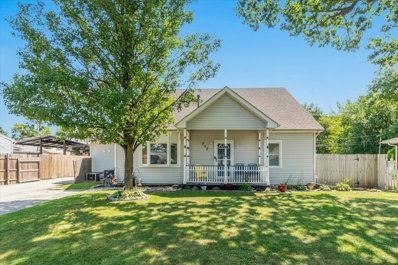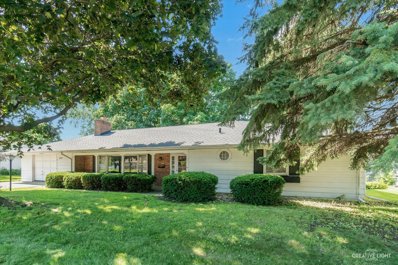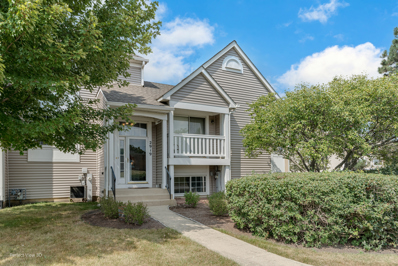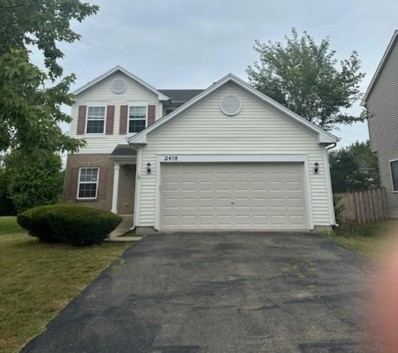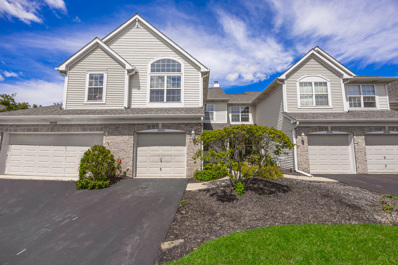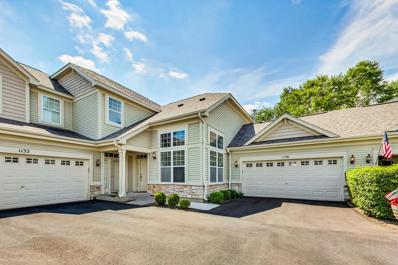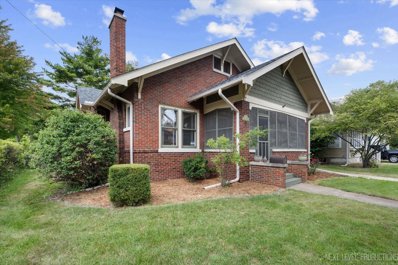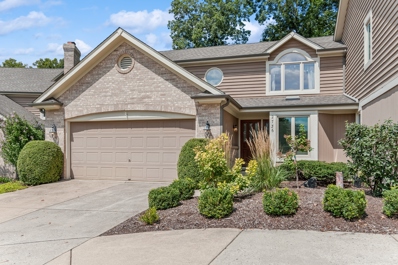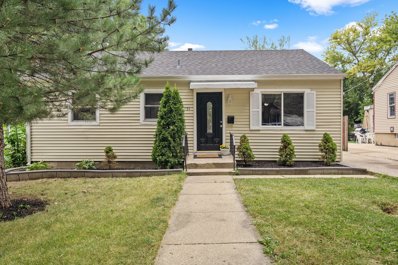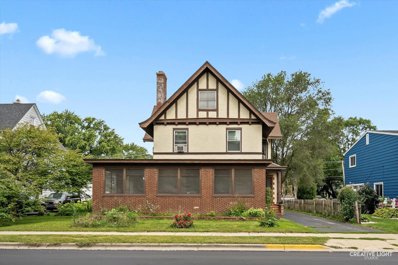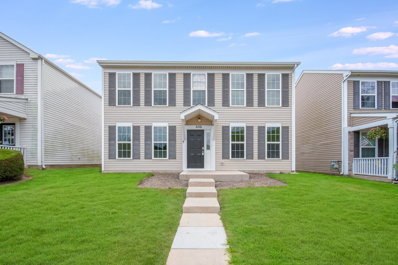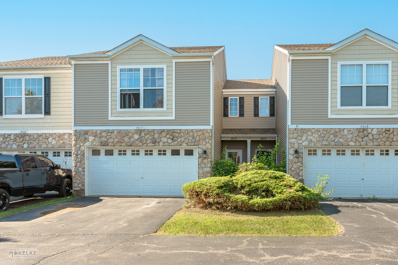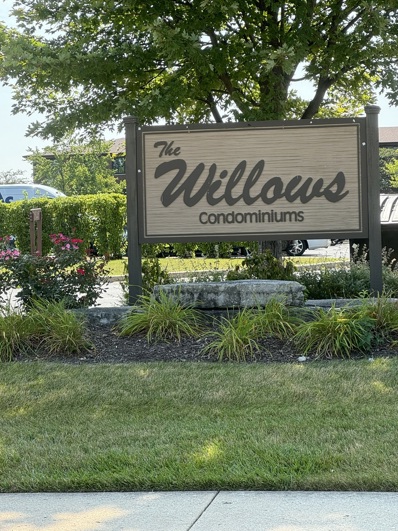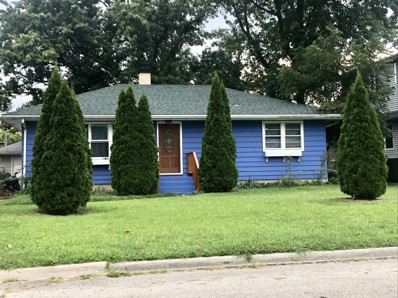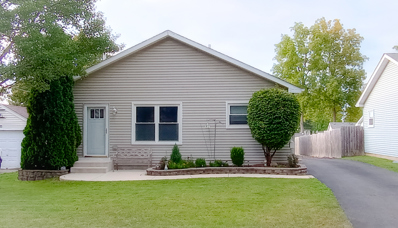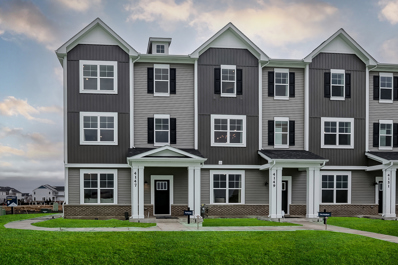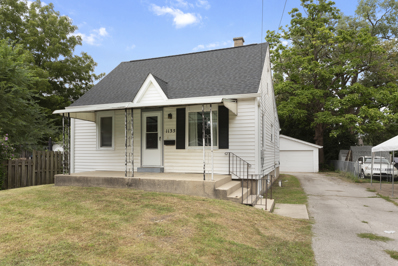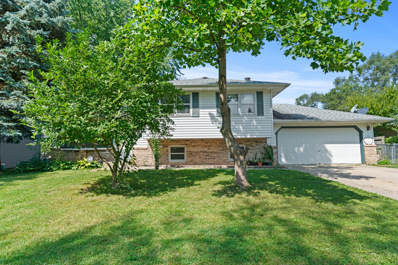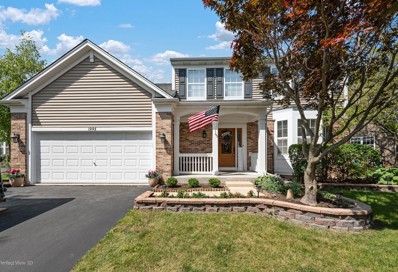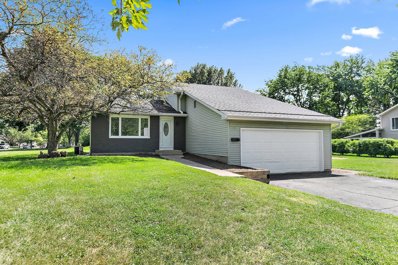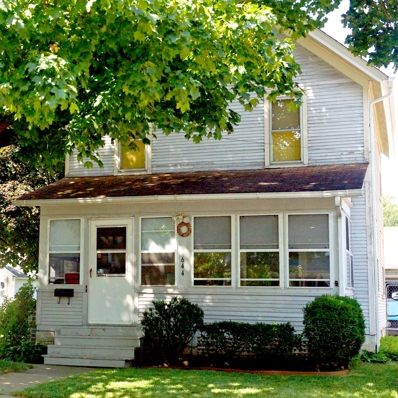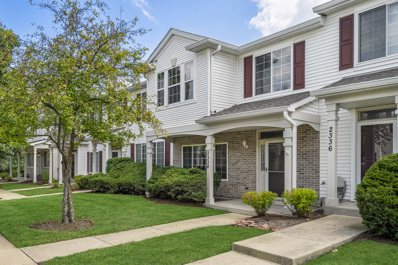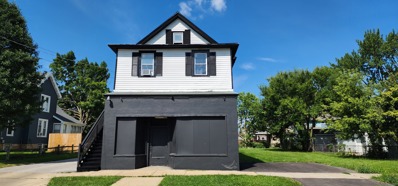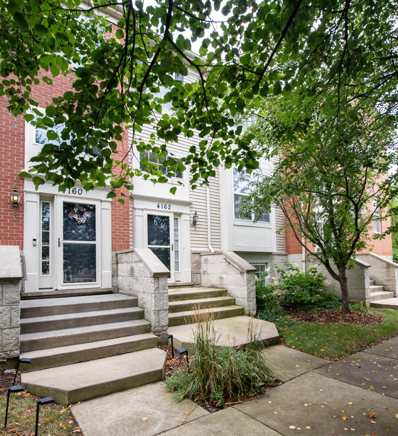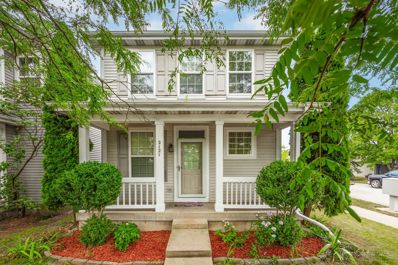Aurora IL Homes for Rent
- Type:
- Single Family
- Sq.Ft.:
- n/a
- Status:
- Active
- Beds:
- 4
- Year built:
- 1954
- Baths:
- 2.00
- MLS#:
- 12060729
ADDITIONAL INFORMATION
FRESH AND FABULOUS! YOUR SEARCH IS OVER! TRUE 4 BEDROOM, 2 FULL BATH BEAUTY IN IMMACULATE CONDITION! WELCOMING FRONT PORCH BRINGS YOU INSIDE - BIG BEAUTIFUL KITCHEN WITH CENTER ISLAND - WHITE CABINETRY - HARD SURFACE COUNTERTOPS & MORE! LARGE LIVING ROOM WITH GORGEOUS NATURAL LIGHT AND MODERN LVT FLOORING THROUGHOUT! 2 SPACIOUS MAIN LEVEL BEDROOMS WITH FULL UPDATED BATH... AND 1ST FLOOR LAUNDRY ALSO! UPSTAIRS BOASTS 2 ADDITIONAL LARGE BEDROOMS AND 2ND FULL BATHROOM! ALL SITUATED ON BIG PRIVATE LOT - WITH LARGE DECK FOR ENTERTAINING AND ENJOYING FAMILY TIME TOGETHER! 2 CAR DETATCHED GARAGE AND STORAGE SHED - LOW TOWNSHIP TAXES TOO! HURRY - SEE THIS ONE TODAY!
$269,900
2258 Lowell Street Aurora, IL 60506
- Type:
- Single Family
- Sq.Ft.:
- 1,742
- Status:
- Active
- Beds:
- 3
- Year built:
- 1966
- Baths:
- 2.00
- MLS#:
- 12139022
ADDITIONAL INFORMATION
WEST SIDE RAMBLING RANCH! OPPORTUNITY IS KNOCKING... COME ON IN! FANTASTIC FAR-WEST AURORA RANCH OFFERING 3 SPACIOUS BEDROOMS, 2 FULL BATHS - HUGE FAMILY ROOM WITH VAULTED TOUNGE AND GROOVE CEILING AND STONE FIREPLACE - BIG EAT IN KITCHEN - FORMAL DINING ROOM - LARGE LAUNDRY/MUDROOM AND GREAT SCREENED IN PORCH AND CONCRETE PATIO- ALL ON LOVELY FENCED LOT WITH MATURE TREES IN A CONVENIENT LOCATION TO SHOPPING, DINING AND I88! HOME IS IN ESTATE AND SOLD STRICTLY AS IS - A DIAMOND IN THE ROUGH - FOR A LITTLE SWEAT EQUITY YOU WILL HAVE A TRUE GEM! GREAT ROOM SIZES & WELL CARED FOR... DON'T MISS THE CHANCE TO SEE THIS ONE TODAY!
$230,000
2919 Shelly Lane Aurora, IL 60504
- Type:
- Single Family
- Sq.Ft.:
- 944
- Status:
- Active
- Beds:
- 2
- Year built:
- 1996
- Baths:
- 2.00
- MLS#:
- 12138124
ADDITIONAL INFORMATION
This one is the one you have been waiting for! This bright townhome features 2 bedrooms ,1.5 bathrooms, a 2 car attached garage and laundry in unit. Updates in the last 6 years include newer furnace, water heater, appliances, garage door, roof, attic insulation, windows, and updated full bathroom. This home is conveniently located near shopping, dining, and Fox Valley mall not to mention the highly recognizable School District 204 and is walking distance to Eola Community Center and Eola public library. Come take a look.
- Type:
- Single Family
- Sq.Ft.:
- 1,538
- Status:
- Active
- Beds:
- 3
- Lot size:
- 0.25 Acres
- Year built:
- 2001
- Baths:
- 3.00
- MLS#:
- 12138388
- Subdivision:
- Amber Fields
ADDITIONAL INFORMATION
**Modern Two-Story House with Versatile Living Spaces in Aurora, IL** Welcome to 2478 Red Hawk Ridge, a charming two-story house nestled in the heart of Aurora, IL. This 2000 square foot home offers a well-thought-out floor plan with seven rooms, making it suitable for a wide range of living arrangements. As you enter, you'll find an open hall space that sets the tone for the rest of the home. The kitchen is a highlight, boasting an open area with an island that gives a pleasant view of the backyard. The living room combines a living and family room space, complete with a cozy fireplace, perfect for relaxing evenings and family gatherings. The house features a spacious master bedroom that includes a master bath with a jacuzzi, offering a touch of luxury. Additionally, there are updated main bathrooms, ensuring convenience and modernity. The partial basement comes with a recreation room, providing additional versatile space that could be used for a variety of activities. This house also benefits from a thoughtful layout that maximizes the use of space without compromising comfort. Located in the vibrant community of Aurora, IL, this property is conveniently situated for various amenities. The area is known for its friendly neighborhood vibe and offers several transportation options, making commuting easy. Aurora is well-served by public transport, and major highways are easily accessible, adding to the convenience of this cul da sac location. Local amenities include shopping centers, parks, and schools, all adding to the appeal of this property. Whether you are a growing family or someone looking for a comfortable, well-located home, 2478 Red Hawk Ridge could be the perfect fit for you.
- Type:
- Single Family
- Sq.Ft.:
- 1,336
- Status:
- Active
- Beds:
- 2
- Year built:
- 1996
- Baths:
- 3.00
- MLS#:
- 12138487
- Subdivision:
- Autumn Lakes
ADDITIONAL INFORMATION
All refreshed and move in ready! This two-story condo unit offers 2 bedrooms, 2,1 baths and 1336 sq ft of living space. Gleaming wood laminate floors on the main level. Soaring ceilings and a fireplace in the living room. Freshly paint kitchen cabinets in the kitchen. Sliding glass door leads to a private concrete patio. The master bedroom features a vaulted ceiling, walk in closet and a private full bath complete with a dual sink vanity and linen closet. Convenient 2nd floor laundry room. White trim and doors throughout. Ceiling fans in both bedrooms. 1 Car attached garage and a long driveway allowing for plenty of parking.
- Type:
- Single Family
- Sq.Ft.:
- 1,655
- Status:
- Active
- Beds:
- 2
- Year built:
- 2008
- Baths:
- 2.00
- MLS#:
- 12136695
- Subdivision:
- Stonegate West
ADDITIONAL INFORMATION
Welcome Home to this Desirable First Floor Ranch in the highly sought after Stonegate West community. This 2 Bedroom, 2 Bath Home offers all of the conveniences and amenities for an Active, Low Maintenance Lifestyle. This open and airy home has Spacious Rooms, an Abundance of Windows and 2 Story Ceilings. The Large Kitchen has 42" Cherry Cabinetry, Newer, Stainless Steel Appliances, Breakfast Bar, Pantry Closet and Recessed Lighting. The Breakfast Room has Stacked Windows and a Two-Story Volume Ceiling. You will Love the Openness of the Living and Dining Room. Great for Entertaining or Relaxing. The Sliding Glass Doors lead out to a Private Patio overlooking the Professional Landscaping and Privacy of the Mature Trees. The Primary Bedroom has a Walk-In Closet and Private Bath with Dual Vanity Sink and Shower. There is also the convenience of a Second Bedroom and Full Bath. The Laundry Room has an Recently Updated Washer & Dryer along with the convenience of a Laundry Sink. All of the Lighting Fixtures, Ceiling Fan and Blinds have recently been Updated. This home is located in the Coveted Stonegate West Community with a Luxury Clubhouse, Pool and Workout Room, just walking distance from this home. It is located within minutes from the Metra Station, I-88 Highway, the Premium Outlet Mall, Route 59 Shopping and Restaurants.
- Type:
- Single Family
- Sq.Ft.:
- 1,648
- Status:
- Active
- Beds:
- 3
- Year built:
- 1923
- Baths:
- 2.00
- MLS#:
- 12135945
ADDITIONAL INFORMATION
Beautiful all brick bungalow in Holy Angels area. Situated on a corner lot with a full basement. Inside you'll find charm abundant. Screened front porch. Original woodwork & refinished hardwood floors throughout 1st floor. 2nd floor master suite with large closet, full bath & office. Fireplace in living room, formal dining room. Full basement w/ rec rm. Plenty of storage. ROOF 2023 - GUTTERS 2023 - EXTERIOR PAINT 2024 - AC 2023 - WATER HEATER 2023 - FURNACE 2013
$425,000
2736 Downing Court Aurora, IL 60502
- Type:
- Single Family
- Sq.Ft.:
- 3,488
- Status:
- Active
- Beds:
- 3
- Year built:
- 1990
- Baths:
- 3.00
- MLS#:
- 12134084
- Subdivision:
- Stonebridge
ADDITIONAL INFORMATION
What a bargain! Stunning, Spacious 1/2 Duplex Townhome with Soaring Ceilings located in the Stonebridge Country Club Subdivision -features Three Bedrooms and 2-1/2 Bathrooms. The Master suite located on the FIRST floor with a spacious screened-in porch and balcony overlooking a Fabulous yard. Large Living Room with a Two-Story Fireplace and Dining room. Spacious Loft Area located on the 2nd level. New furnace & A/C in 2023! High end appliances in the kitchen. HUGE unfinished basement! This one is a gem waiting for your personal touches! Tennis courts and Country Club available to join. Being sold AS-IS. Upper square footage is 2112.
- Type:
- Single Family
- Sq.Ft.:
- 750
- Status:
- Active
- Beds:
- 3
- Year built:
- 1952
- Baths:
- 1.00
- MLS#:
- 12136987
ADDITIONAL INFORMATION
Welcome to this charming three-bedroom, one-bath ranch home. The property features fresh paint and refinished hardwood floors throughout. The living room has an elegant tray ceiling, and the spacious kitchen, complete with all appliances including a new refrigerator, is perfect for entertaining. The modern, fully renovated bathroom features stylish tile details. Enjoy the benefits of a newer roof and gutters on the house, along with new front brickwork and freshly mulched landscaping. The backyard has been seeded and is ready to grow. Make the most of the generous yard, ideal for outdoor fun. Conveniently located near shopping and dining, this home is ready for you to move in and enjoy. Hurry and schedule a showing!
- Type:
- Single Family
- Sq.Ft.:
- 3,638
- Status:
- Active
- Beds:
- 5
- Year built:
- 1902
- Baths:
- 3.00
- MLS#:
- 12136853
ADDITIONAL INFORMATION
Opportunity is knocking! If you are looking for a chance to live in a GRAND home that has PLENTY of space, you have found it in 549 S Lincoln Avenue in Aurora! Absolutely BRIMMING with character and charm and old world style. Notice first the L shaped wrap around enclosed porch. Big enough to host a gathering right there! The enormous front room has original hardwood floors, 10 foot ceilings and natural wood beams and plenty of windows overlooking the porch. There is a woodburning fireplace in this great room. The kitchen has tall cabinets and stainless steel countertops. The staircase to the second floor is dramatic, with it's turned banister. The craftsmanship of a bygone era is evident throughout this home. The second floor is unique for a home of its time, featuring a primary suite with it's own private full bathroom! The additional bedrooms are served by a full bath, and all of the bedrooms have an amazing amount of closet space. The attic on the upper level is partially finished and features a 5th bedroom, a playroom or bonus room and attic space for storage. The basement is unfinished and adds to the storage space. The laundry and another half bath is located in the basement. The coach house in back makes a wonderful spacious garage and the second floor adds to the storage space. Yes, this home needs updating, but the bones are strong and beautiful. Located in a fantastic part of Aurora, near schools, the new gorgeous Bardwell Residences, shops and so much more. Invest a little sweat equity and make this your Home!
- Type:
- Single Family
- Sq.Ft.:
- 1,728
- Status:
- Active
- Beds:
- 3
- Year built:
- 2007
- Baths:
- 3.00
- MLS#:
- 12135030
- Subdivision:
- Hometown
ADDITIONAL INFORMATION
Move-in ready home that has been freshly painted and new carpeting! new light fixtures. Three bedrooms, 2.5 baths with a nice floor plan. Eat-in kitchen with lots of cabinets and counter space. All applianced stay. Large Schoolhouse model (1728 square feet). Two cars attached garage plus additional parking in front of the home. Across from open area and green space. Quiet location and close to shopping, train, and all amenities. Don't miss all the new updates and features.
$320,000
4017 Boulder Court Aurora, IL 60504
- Type:
- Single Family
- Sq.Ft.:
- 1,568
- Status:
- Active
- Beds:
- 2
- Year built:
- 2002
- Baths:
- 2.00
- MLS#:
- 12135193
- Subdivision:
- Blackstone
ADDITIONAL INFORMATION
Location, location, location.....check out this new listing in sought-after Blackstone! ** This model is one of the LARGEST here - it features an ENORMOUS 19' x 20' BONUS ROOM - bring your ideas to convert this 'blank slate' into a secondary family room, theater room, play space, or convert to an incredible 3rd bedroom / master suite!! ** Nearly 1,600-sq-feet also includes the living room that's open to the kitchen, and a separate dining room with view to patio & open area. Upstairs are two LARGE bedrooms featuring custom closet shelving systems, a full bathroom, and a convenient 2nd-story LAUNDRY room. ** This home is CLEAN - no pets / no smoking / owner-occupied - REGULAR sale - quick closing is available. ** Low monthly HOA fees take care of exterior maintenance (including roof new in '19!), lawn & snow removal. ** WALKING-distance to Still Middle School, Costco, Whole Foods & so much more. NEW hot water heater installed in '22.
- Type:
- Single Family
- Sq.Ft.:
- 890
- Status:
- Active
- Beds:
- 2
- Year built:
- 1979
- Baths:
- 2.00
- MLS#:
- 12133513
- Subdivision:
- Willows Of Fox Valley
ADDITIONAL INFORMATION
WILLOWS OF FOX VALLEY 2 Bedroom, 1 1/2 Bath condo ready for you to own! The unit has neutral paint color & flooring. Wood laminate and tile flooring so no carpet to worry about. Small foyer with coat closet and 1/2 bath. Step down to large open living/dining room area with sliding door to covered balcony facing east for plenty of light and sunshine. Kitchen has a gas range, vent hood, dishwasher and refrigerator. White cabinets and neutral counter top. There is an additional counter space and cabinet storage near small table area. In unit stackable washer and dryer(not currently working so comes as is). Full bath has a tub/shower combo. 2 wall unit air conditioners (living room & primary bedroom). Front & back entrances, both secured. Interior common area for mail, packages and for guests to buzz homeowner for access. Plenty of parking close to both entrances and for guests too. Pool & clubhouse close by. Great overall location with award winning Naperville, District 204 schools.
$195,600
1155 Elliott Avenue Aurora, IL 60505
- Type:
- Single Family
- Sq.Ft.:
- 1,000
- Status:
- Active
- Beds:
- 3
- Year built:
- 1960
- Baths:
- 1.00
- MLS#:
- 12121542
ADDITIONAL INFORMATION
3 BEDROOM RANCH WITH A LOTS OF POTENTIAL. PROPERTY NEEDS UPDATING. 3 BEDROOMS, NEW ROOF AND TWO CAR GARAGE.
- Type:
- Single Family
- Sq.Ft.:
- 1,100
- Status:
- Active
- Beds:
- 3
- Lot size:
- 0.17 Acres
- Year built:
- 2001
- Baths:
- 2.00
- MLS#:
- 12135447
ADDITIONAL INFORMATION
Welcome to this move in ready 3 bedroom, 2 bath completed updated ranch style home. Main floor features living & dining room combo that offers cozy fireplace and vaulted ceilings. Make your way into the spacious and bright kitchen with modern cabinetry, stainless steel appliances and new skylight. The main bathroom offers a double vanity, modern design elements and a skylight as well. Hardwood floors flows through the three bedrooms with the master bedroom providing access to the exterior deck. Basement includes a full bathroom with adjacent laundry room, mini wet bar and lots of space for storage. Enjoy the outdoors with a fully fenced back yard with an oversized deck. Upgrades include updated kitchen, new roof (2022), new skylights (2022), remodeled main bathroom (2022). Make this your home today!
- Type:
- Single Family
- Sq.Ft.:
- 2,328
- Status:
- Active
- Beds:
- 3
- Year built:
- 2024
- Baths:
- 4.00
- MLS#:
- 12135470
- Subdivision:
- Chelsea Manor
ADDITIONAL INFORMATION
Welcome to Better, Welcome to the Pearson! Lot 26.06
- Type:
- Single Family
- Sq.Ft.:
- 1,392
- Status:
- Active
- Beds:
- 3
- Lot size:
- 0.17 Acres
- Year built:
- 1952
- Baths:
- 2.00
- MLS#:
- 12135035
ADDITIONAL INFORMATION
Great Opportunity in Unincorporated West Aurora ~ Main Floor has Large Kitchen, 2 Bedrooms, Full Bath, and Mud Room with Laundry ~ Upstairs is has the 3rd Bedroom and 2nd Full Bath ~ Partially Finished Basement has Rec Room & Bonus Room ~ 2 Car Detached Garage and Extra Deep Yard ~ LOW TAXES ~ Quick Close Possible
$324,900
1790 Daisy Street Aurora, IL 60505
- Type:
- Single Family
- Sq.Ft.:
- 1,766
- Status:
- Active
- Beds:
- 5
- Lot size:
- 0.22 Acres
- Year built:
- 1990
- Baths:
- 3.00
- MLS#:
- 12131160
ADDITIONAL INFORMATION
Welcome to your new home! This spacious 5-bedroom, 2.5-bath residence offers family areas as well as private bedrooms for everyone. The first floor features an open floor plan that includes the kitchen, living, and dining rooms-perfect for both entertaining and everyday living. Sliding glass doors lead to the fenced-in yard with a patio, offering an ideal space for outdoor relaxation. Upstairs, you'll find three bedrooms, including a primary suite with its own private bathroom. The lower level features two additional bedrooms, a family room, and a laundry room, providing ample space for family activities and storage. With a 2-car garage and a prime location just minutes from Rt 59 and I-88, and close to the outlet mall, Farnsworth Ave and new casino being built on Farnsworth, this home is a rare find and won't last long!
$459,999
1995 Lyndhurst Lane Aurora, IL 60503
- Type:
- Single Family
- Sq.Ft.:
- 2,275
- Status:
- Active
- Beds:
- 4
- Lot size:
- 0.18 Acres
- Year built:
- 2000
- Baths:
- 3.00
- MLS#:
- 12133397
- Subdivision:
- Summerlin
ADDITIONAL INFORMATION
WELCOME HOME! Nestled in a charming community, this home and all its thoughtful updates will check every box! You are immediately greeted with inviting curb appeal and a charming front porch. Enter the two-story foyer and experience the amazing natural light! Wonderful trim work including a wood pediment has been added above the lovely new Front Entry Door (2024). The second-floor Foyer windows feature remote control blinds. Beautiful wood Crown molding has also been added throughout the first floor. The kitchen boasts beautiful stainless steel appliances, granite countertops, an island, and custom cabinets that include two built-in pantries to match. It's a chef's delight! Bake away and entertain simultaneously with the eat-in area that connects to the gorgeous family room in a seamless open setting. The family room has newly installed stacked stone with a mantle containing storage above the fireplace and decorative cedar wood beams on the ceiling (added 2024). This Room will provide years of memories and warmth for your family. Additionally, new Powder Room updates have been made, which feature a stone vanity, highlighted by a stone vessel sink, mirror, bronze faucet, and a bidet toilet (2022). Head upstairs to find 4 bedrooms. The primary features vaulted ceilings, a deep-set walk-in closet, and an elegant ensuite! Wow, the recently remodeled, stunning ensuite will knock your socks off..... heated floors, a Jacuzzi jetted tub, a large vanity with a double bowl sink, white marble countertop, new chrome faucet handles, a fogless mirror, a bidet toilet (2022), and a separate shower with a new shower head, will make this your private oasis! The other 3 bedrooms are generously sized and share a full bathroom with a double vanity. The full unfinished basement, ready for your personal touches, already includes plumbing for a bathroom. The attached 2-car garage is great for all your storage needs. Step outside to a beautifully landscaped backyard that features a large stamped concrete patio with a remote control awning, a custom fire pit, and remote-controlled string lighting in a newly fenced backyard, making this a great place for entertainment! BBQs will never be the same! This peaceful area is the perfect addition to this wonderful home. This property is located in the sought-after Oswego East High School District, near restaurants, shopping, and more! Don't wait, make this home yours today!
$339,000
2074 Bradford Lane Aurora, IL 60506
- Type:
- Single Family
- Sq.Ft.:
- 1,616
- Status:
- Active
- Beds:
- 4
- Lot size:
- 0.28 Acres
- Year built:
- 1975
- Baths:
- 2.00
- MLS#:
- 12133371
ADDITIONAL INFORMATION
Move-In Ready! 4 bedroom + 2 full baths. Freshly updated with new vinyl plank flooring, carpet, paint and misc throughout. Main level includes living room, kitchen and eating area. Second floor includes three bedrooms and full bathroom. Lower level includes large family room, bedroom, full bathroom and laundry room. Basement bonus room. Two car garage. NEW roof. Broker Interest.
$250,000
644 Wilder Street Aurora, IL 60506
- Type:
- Single Family
- Sq.Ft.:
- 1,173
- Status:
- Active
- Beds:
- 3
- Year built:
- 1914
- Baths:
- 2.00
- MLS#:
- 12133068
ADDITIONAL INFORMATION
LOCATION, LOCATION, LOCATION! Walkable distance to Prisco Community Center, McCullough Park and Fox River Trail. Please come to see this gem in the rough, built in 1914 with original hardwood floors and beautiful wide trim. This house is perfect for old fashion houses lovers with many vintage features. Beautiful French door at the living room: kitchen updated in 2000; the roof was replaced in 2021; the furnace was replaced in 2014 and the central air in 2013. Heated two car garage and link fenced yard. This home needs some TLC but is ready for a new family to give it their own touch. Seller won't do any repair sold "as-is".
- Type:
- Single Family
- Sq.Ft.:
- 1,256
- Status:
- Active
- Beds:
- 2
- Year built:
- 2000
- Baths:
- 2.00
- MLS#:
- 12133470
ADDITIONAL INFORMATION
This beautifully updated 2-bedroom, 1.5-bath townhome offers modern living in a prime location. Step into the spacious living area with newer laminate flooring that flows seamlessly into a stunning kitchen featuring 42" solid raised panel cabinets, granite countertops, and stainless steel appliances. The master bedroom impresses with a cathedral ceiling, a large walk-in closet, and direct access to the updated shared master bath with ample storage. Enjoy an abundance of natural light throughout the home. Conveniently located near expressways, shopping, and restaurants, this property combines comfort with convenience.
$280,000
509 5th Street Aurora, IL 60505
- Type:
- Multi-Family
- Sq.Ft.:
- n/a
- Status:
- Active
- Beds:
- 3
- Year built:
- 1907
- Baths:
- 3.00
- MLS#:
- 12115736
ADDITIONAL INFORMATION
Amazing opportunity!!! This beautiful building with a versatile layout that combines a commercial space on the ground floor and a spacious apartment above, offers endless possibilities. The commercial space on the lower level features a generous floor plan, providing ample room for various business ventures. Whether you dream of opening a cozy cafe, an office etc, this space gives plenty of options. The high visibility and convenient location on 5th St ensure a steady flow of potential customers and clients. The upper level, has a spacious apartment awaiting your personal touch with multiple bedrooms and comfortable living areas. Additionally, the property includes a side lot, providing additional space for parking, expansion, or further development. This valuable addition enhances the potential and value of the property, allowing for even more possibilities to be explored. Alternatively, if you're looking for a live-work setup, this property can provide the perfect blend of convenience and comfort. Whether you're an investor seeking a promising opportunity or an individual with a passion for transformation, this property, along with the side lot, is waiting for your final touches.
$416,000
4162 Milford Lane Aurora, IL 60504
- Type:
- Single Family
- Sq.Ft.:
- 1,960
- Status:
- Active
- Beds:
- 2
- Year built:
- 2006
- Baths:
- 3.00
- MLS#:
- 12130608
- Subdivision:
- Lehigh Station
ADDITIONAL INFORMATION
Step into this charming two-bedroom home and be greeted by an abundance of natural light that fills the spacious living area. As you move through the well-lit, open layout, you'll find the kitchen, a chef's dream, featuring ample counter space and modern appliances, perfect for preparing family meals or entertaining guests. The second-floor houses two generously sized bedrooms and two full baths, a cozy loft that can serve as an additional living space or home office. Descending to the English basement, you'll discover a large bedroom that offers privacy and comfort for guests. Situated in front of a vast open green area, you'll enjoy stunning views and a sense of tranquility right outside your door. The Metra station and Route 88 are just minutes away, making commuting a breeze, with all your shopping destinations within easy reach. Don't miss the opportunity to make this beautiful house your new home!
- Type:
- Single Family
- Sq.Ft.:
- 1,200
- Status:
- Active
- Beds:
- 2
- Lot size:
- 0.09 Acres
- Year built:
- 2004
- Baths:
- 3.00
- MLS#:
- 12132889
- Subdivision:
- Country Walk
ADDITIONAL INFORMATION
Welcome to well-maintained move-in ready great location in Aurora. Open floor plan with beautiful wood laminate floors. Kitchen equipped with stainless steel appliances, New Oven/Range, Microwave, Dishwasher, Newer Washer & Dryer, granite counter tops, and first floor laundry. Upstairs large master bedroom with shared master bath and the 2nd bedroom. Finished basement provides a family room and 3rd bedroom along with a full bathroom. Conveniently located to shopping centers, grocery stores, awesome corner lot directly across from walking path and wetland area and Oswego school district. Detached two cars Garage.


© 2024 Midwest Real Estate Data LLC. All rights reserved. Listings courtesy of MRED MLS as distributed by MLS GRID, based on information submitted to the MLS GRID as of {{last updated}}.. All data is obtained from various sources and may not have been verified by broker or MLS GRID. Supplied Open House Information is subject to change without notice. All information should be independently reviewed and verified for accuracy. Properties may or may not be listed by the office/agent presenting the information. The Digital Millennium Copyright Act of 1998, 17 U.S.C. § 512 (the “DMCA”) provides recourse for copyright owners who believe that material appearing on the Internet infringes their rights under U.S. copyright law. If you believe in good faith that any content or material made available in connection with our website or services infringes your copyright, you (or your agent) may send us a notice requesting that the content or material be removed, or access to it blocked. Notices must be sent in writing by email to [email protected]. The DMCA requires that your notice of alleged copyright infringement include the following information: (1) description of the copyrighted work that is the subject of claimed infringement; (2) description of the alleged infringing content and information sufficient to permit us to locate the content; (3) contact information for you, including your address, telephone number and email address; (4) a statement by you that you have a good faith belief that the content in the manner complained of is not authorized by the copyright owner, or its agent, or by the operation of any law; (5) a statement by you, signed under penalty of perjury, that the information in the notification is accurate and that you have the authority to enforce the copyrights that are claimed to be infringed; and (6) a physical or electronic signature of the copyright owner or a person authorized to act on the copyright owner’s behalf. Failure to include all of the above information may result in the delay of the processing of your complaint.
Aurora Real Estate
The median home value in Aurora, IL is $325,000. This is higher than the county median home value of $236,500. The national median home value is $219,700. The average price of homes sold in Aurora, IL is $325,000. Approximately 60.54% of Aurora homes are owned, compared to 32.98% rented, while 6.48% are vacant. Aurora real estate listings include condos, townhomes, and single family homes for sale. Commercial properties are also available. If you see a property you’re interested in, contact a Aurora real estate agent to arrange a tour today!
Aurora, Illinois has a population of 200,946. Aurora is more family-centric than the surrounding county with 42.45% of the households containing married families with children. The county average for households married with children is 39.24%.
The median household income in Aurora, Illinois is $66,848. The median household income for the surrounding county is $74,862 compared to the national median of $57,652. The median age of people living in Aurora is 32.8 years.
Aurora Weather
The average high temperature in July is 83.9 degrees, with an average low temperature in January of 15.9 degrees. The average rainfall is approximately 38.4 inches per year, with 27.1 inches of snow per year.
