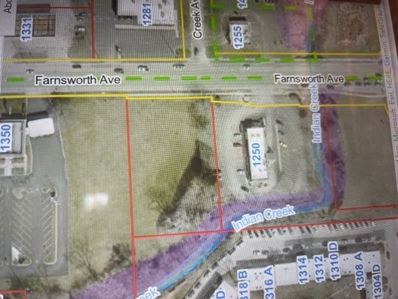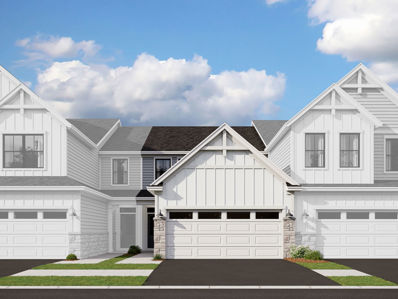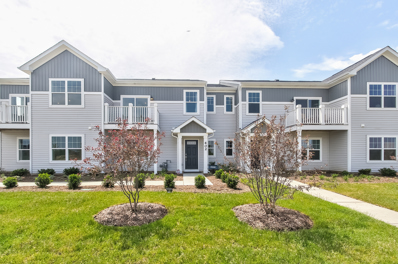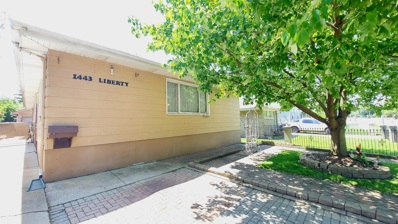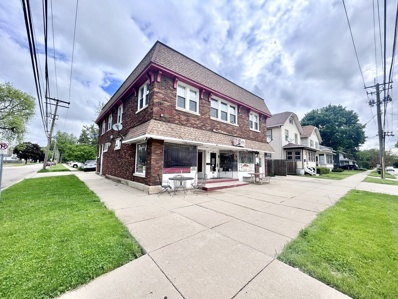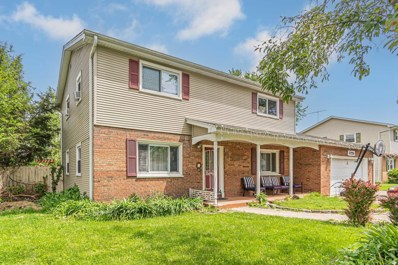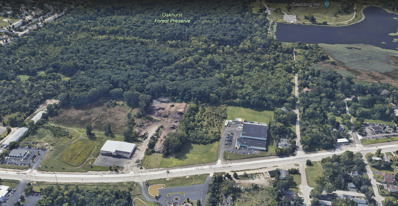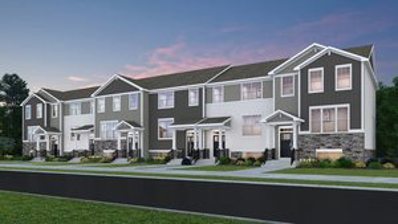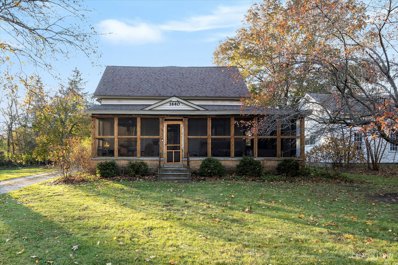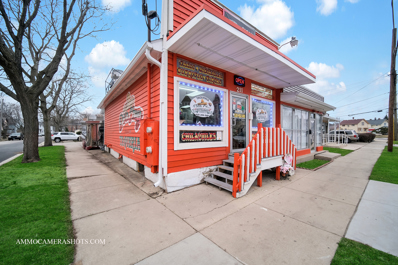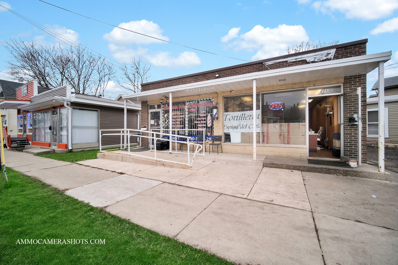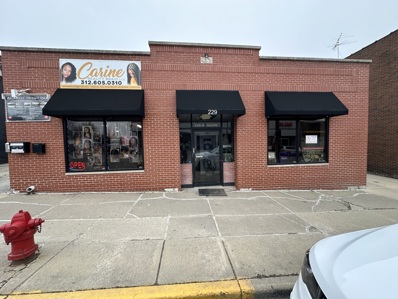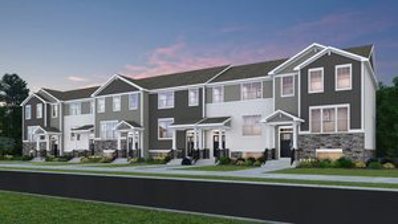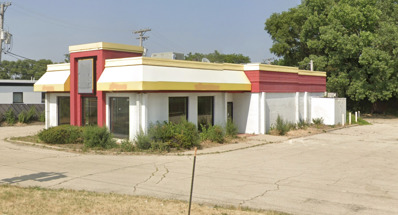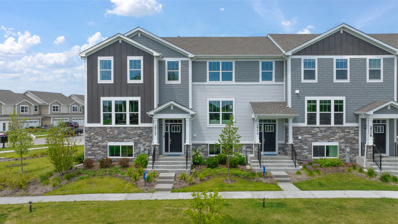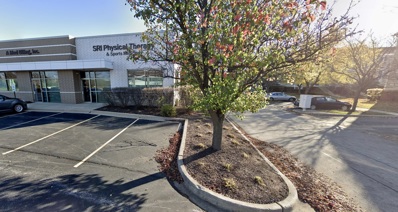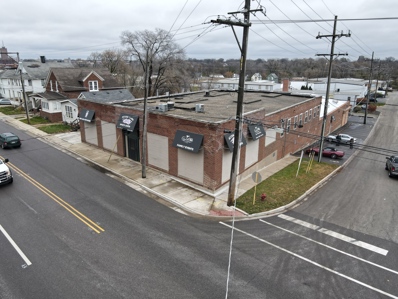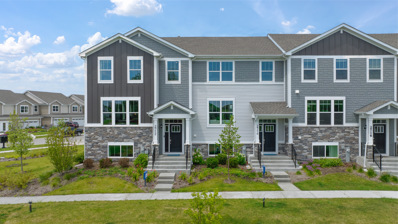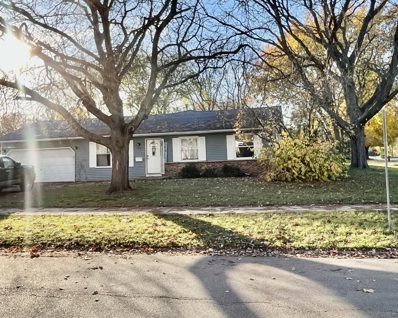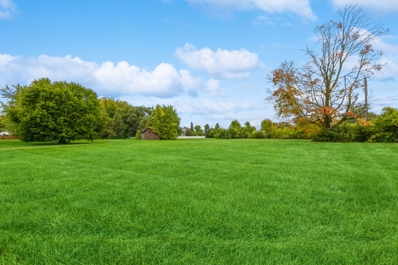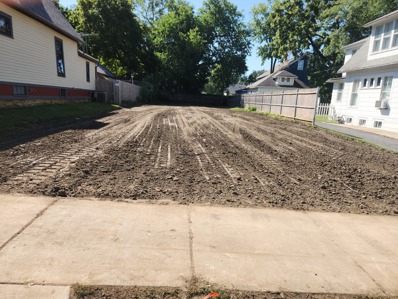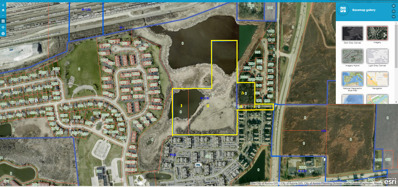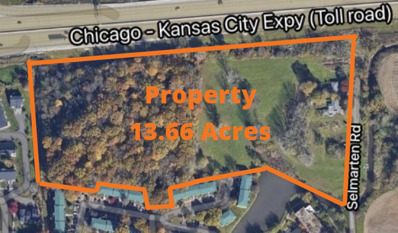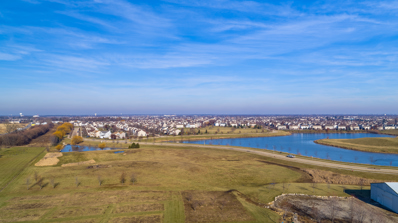Aurora IL Homes for Rent
- Type:
- Land
- Sq.Ft.:
- n/a
- Status:
- Active
- Beds:
- n/a
- Lot size:
- 1.04 Acres
- Baths:
- MLS#:
- 12060412
ADDITIONAL INFORMATION
Vacant lot between new restaurant development and Old Second Bank. The address was just detailed for this listing but would need to be applied for with the development. Land is available for sale and also for a land lease. Farnsworth has been widened and improved now.The remaining parcel will include 1.04 acres. New restaurant Skillet Pancake is directly to the south and should be opening shortly. Demographics and traffic count information upon request.
- Type:
- Single Family
- Sq.Ft.:
- 1,550
- Status:
- Active
- Beds:
- 2
- Year built:
- 2024
- Baths:
- 3.00
- MLS#:
- 12059584
- Subdivision:
- Chelsea Manor
ADDITIONAL INFORMATION
Welcome to Better, Welcome to the Ainslie! Lot 1.03
- Type:
- Single Family
- Sq.Ft.:
- 1,468
- Status:
- Active
- Beds:
- 3
- Year built:
- 2024
- Baths:
- 3.00
- MLS#:
- 12059627
- Subdivision:
- Chelsea Manor
ADDITIONAL INFORMATION
Welcome to Better, Welcome to the Stewart! Lot 31.03
$245,000
1443 Liberty Street Aurora, IL 60505
ADDITIONAL INFORMATION
This spacious ranch home offers 3 Big bedrooms, Spacious Living and Dining room combo, Long Galley Style Kitchen with appliances, Partial unfinished basement, 1 1/2 Car garage, Partially fenced yard & Brick Paver patio. LOW TAXES! Call today!
- Type:
- Other
- Sq.Ft.:
- n/a
- Status:
- Active
- Beds:
- n/a
- Year built:
- 1929
- Baths:
- MLS#:
- 12056509
ADDITIONAL INFORMATION
This exceptional property features a great mixed-use two-story brick building in a prime location with high visibility and excellent traffic exposure. Located at the corner of Illinois and Pennsylvania Avenue, directly across from the school. the building boasts a restaurant and a beauty salon on the first floor, along with a three-bedroom and a one-bedroom apartment on the second floor. Additionally, it offers a spacious full dry basement with both exterior and interior access. With numerous updates, this property presents an outstanding investment opportunity that should not be overlooked.
$399,000
1725 Lily Street Aurora, IL 60505
- Type:
- Single Family
- Sq.Ft.:
- 2,243
- Status:
- Active
- Beds:
- 4
- Lot size:
- 0.23 Acres
- Year built:
- 1972
- Baths:
- 4.00
- MLS#:
- 12051217
ADDITIONAL INFORMATION
Nested in a quiet, well maintained neighborhood, 4 large bedrooms, 2.5 bathrooms with glowing hardwood floors throughout the main level and second floor. Finished basement has an additional full bath, as well as a fifth bedroom and bar area. The beautifully landscaped and fenced backyard features a patio, a gazebo and a deck, as well as a serene pond. Walking distance from Indian Creek Park and playground with easy access to I-88 & Chicago Premium Outlet. Currently rented, lease expires 7/31/24.
- Type:
- Single Family
- Sq.Ft.:
- 876
- Status:
- Active
- Beds:
- 2
- Year built:
- 1964
- Baths:
- 1.00
- MLS#:
- 12045289
ADDITIONAL INFORMATION
Don't miss out on this great property, ideal for savvy investors or homeowners looking for a supplemental income. Don't miss this perfect opportunity. HOA fees include garbage removal, outside building, and grounds maintenance. Real estate taxes are very reasonable. Currently tenant occupied until November 2024.
$1,750,000
1900 E New York Street Aurora, IL 60502
ADDITIONAL INFORMATION
Discover the immense potential of this prime 13-acre land parcel situated at the historic address of 1900 E New York St, Aurora, IL 60502-a city pulsating with growth and opportunity. This expansive property, divided into three parcels, offers a unique opportunity for visionary developers to tap into a market ripe with commercial promise and steeped in rich local history. Aurora, known as the "City of Lights," was one of the first in the U.S. to implement an all-electric street lighting system in the early 1880s, highlighting the city's longstanding embrace of innovation and progress. Ideal for a variety of high-impact projects, this site could be transformed into a bustling distribution hub, a large-scale retail complex, or a cutting-edge business park, leveraging Aurora's historical significance as a hub of commerce and industry. With its high visibility on New York Street, which sees daily traffic counts of approximately 13,000 vehicles, the location offers unparalleled exposure and accessibility. Situated near Route 59 and multiple thriving shopping centers, any development here would be perfectly placed at the vortex of consumer activity, benefiting from the extensive footfall and vehicular traffic essential for any burgeoning enterprise. The surrounding area is buoyed by robust residential growth, ensuring a steady demand for new services and products, which makes this site an ideal ground for creating Aurora's next landmark commercial development. The land's zoning as B-3 Business and Wholesale District, with allowances for special use permits, provides a flexible canvas for developers looking to innovate or diversify. Seize the opportunity to shape the future of Aurora by developing this land into a cornerstone of community and commerce, echoing the city's pioneering spirit and bright future. Act now to anchor your venture in one of Illinois's most dynamic and historically rich locales
$468,915
628 Wolverine Drive Aurora, IL 60502
- Type:
- Single Family
- Sq.Ft.:
- 2,039
- Status:
- Active
- Beds:
- 3
- Year built:
- 2024
- Baths:
- 3.00
- MLS#:
- 12030840
- Subdivision:
- Liberty Meadows
ADDITIONAL INFORMATION
NEW CONSTRUCTION END UNIT!! Ready in October 2024! The end unit Chatham Model has a modern kitchen with center island and breakfast bar that opens to the dining and living room. There are 3 bedrooms upstairs including the spacious owners suite with a generously sized walk in closet, private bath with quartz vanity top and glass shower door. The finished lower level can be used as a home office, play room or a rec room. Also included are 9 ft main floor ceilings, white two panel doors, Shaw carpeting, Ring video doorbell, garage door opener with keypad, and a Honeywell smart thermostat. Enjoy peace of mind with the 10 year structural warranty. With close proximity to Route 59 and I-88, this community provides convenient access to Fox Valley Mall and Chicago Premium Outlet Mall for major retailers, restaurants and boutiques. Downtown Aurora is a ten-minute drive to offer a wealth of local dining and entertainment venues. Liberty Meadows is serviced by Young Elementary School, Granger Middle School and Metea Valley High School - all three schools rank within the top 15 percent of public schools in Illinois. Photos used in listing are from an alternate but similar Chatham Model.
$479,900
1440 Church Road Aurora, IL 60505
- Type:
- Single Family
- Sq.Ft.:
- 2,176
- Status:
- Active
- Beds:
- 4
- Lot size:
- 2.4 Acres
- Year built:
- 1910
- Baths:
- 2.00
- MLS#:
- 12010704
ADDITIONAL INFORMATION
SPECTACULAR OPPORTUNITY - AMAZING HOMESTEAD SITUATED ON 1.23 ACRES MOL BEING SOLD WITH CONNECTING 1.2 ACRES BEHIND HOME ON WOODLAND DR (2.4+ ACRE TOTAL!) WITH STATELY 4 BEDROOM, 2 BATH HOME WITH INVITING FRONT PORCH AND FULL BASEMENT - PLUS HUGE 3 CAR DETATCHED PLUS 2.5 DETATCHED (WITH LOFT) GARAGES AND ALL SITUATED ON GORGEOUS LOT NEXT TO THE VIRGIL GILMAN TRAIL AND MINUTES TO I88 SHOPPING AND MORE... SO MUCH FLEXIBILUTY AND OPPORTUNITY WITH THE EXTRA LAND AND OUTBUILDINGS! SEE IT TODAY!
- Type:
- Mixed Use
- Sq.Ft.:
- 2,180
- Status:
- Active
- Beds:
- n/a
- Year built:
- 1900
- Baths:
- MLS#:
- 11988486
ADDITIONAL INFORMATION
Seller is NOW including the restaurant and fixtures as part of this offering. I deal opportunity to own the Business and Building with an extra unit for additional income. This is 0ne of 2 Side-by-Side Opportunities ( Each Opportunity includes 2 Commercial Rental Units - for a total of 4 possible rental Units ) for any Smart investor to own. Buy 1 or Buy them both, and most everything about them has been replaced, repaired, improved and/or upgraded. You can own the entire corner ( a total of 4 Commercial rental Units) just south and east of Downtown Aurora. Nestled in a quiet neighborhood, either opportunity has Commercial Kitchen opportunities. Restaurant is an active Tenant, and owns most equipment separately.
- Type:
- Mixed Use
- Sq.Ft.:
- n/a
- Status:
- Active
- Beds:
- n/a
- Year built:
- 1964
- Baths:
- MLS#:
- 11988592
ADDITIONAL INFORMATION
This is 0ne of 2 Side-by-Side Opportunities ( Each Opportunity includes 2 Commercial Rental Units - for a total of 4 possible rental Units ) for any Smart investor to own. Buy 1 or Buy them both, and most everything about them has been replaced, repaired, improved and/or upgraded. You can own the entire corner ( a total of 4 Commercial rental Units) just south and east of Downtown Aurora. Nestled in a quiet neighborhood, either opportunity has Commercial Kitchen opportunities.
- Type:
- Mixed Use
- Sq.Ft.:
- 10,890
- Status:
- Active
- Beds:
- n/a
- Year built:
- 1990
- Baths:
- MLS#:
- 11974249
ADDITIONAL INFORMATION
Prime Downtown Aurora Commercial Property Welcome to a thriving business opportunity in the heart of downtown Aurora! This prime commercial property offers a strategic location for entrepreneurs looking to establish or expand their ventures. Situated in a bustling area, the property is designed with six well-appointed units, each ready to accommodate a diverse range of businesses. Rental Income Opportunities: As the property owner, you have the opportunity to generate rental income from the six units. This passive income stream adds financial stability and contributes to the overall success of your investment.
$460,615
596 Wolverine Drive Aurora, IL 60502
- Type:
- Single Family
- Sq.Ft.:
- 1,894
- Status:
- Active
- Beds:
- 3
- Year built:
- 2023
- Baths:
- 3.00
- MLS#:
- 11975505
- Subdivision:
- Liberty Meadows
ADDITIONAL INFORMATION
NEW CONSTRUCTION!! Ready in October/November 2024! The Chatham Model has a modern kitchen with center island and breakfast bar that opens to the dining and living room. There are 3 bedrooms upstairs including the spacious owners suite with a generously sized walk in closet, private bath with quartz vanity top and glass shower door. The finished lower level can be used as a home office, play room or a rec room. Also included are 9 ft main floor ceilings, white two panel doors, Shaw carpeting, Ring video doorbell, garage door opener with keypad, and a Honeywell smart thermostat. Enjoy peace of mind with the 10 year structural warranty. With close proximity to Route 59 and I-88, this community provides convenient access to Fox Valley Mall and Chicago Premium Outlet Mall for major retailers, restaurants and boutiques. Downtown Aurora is a ten-minute drive to offer a wealth of local dining and entertainment venues. Liberty Meadows is serviced by Young Elementary School, Granger Middle School and Metea Valley High School - all three schools rank within the top 15 percent of public schools in Illinois. Photos used in listing are from an alternate but similar Chatham Model.
$1,965,000
915 N Lake Street Aurora, IL 60506
- Type:
- Business Opportunities
- Sq.Ft.:
- 2,725
- Status:
- Active
- Beds:
- n/a
- Year built:
- 2000
- Baths:
- MLS#:
- 11965747
ADDITIONAL INFORMATION
Drive thru freestanding building in central business district available for sale or lease . Former KFC restaurant.
$494,820
602 Wolverine Drive Aurora, IL 60502
- Type:
- Single Family
- Sq.Ft.:
- 2,175
- Status:
- Active
- Beds:
- 3
- Year built:
- 2024
- Baths:
- 3.00
- MLS#:
- 11965522
- Subdivision:
- Liberty Meadows
ADDITIONAL INFORMATION
NEW CONSTRUCTION!! Ready in October/November 2024! Brand new Chelsea Model END UNIT has a pretty kitchen with island and breakfast bar, and is open to the dining and living room. Aristokraft cabinets and GE stainless appliances. The master suite has a big walk in closet, beautiful private bath with a quartz vanity top and clear glass shower door. Finished lower level is perfect for a home office, play room or extra family room. Also included are 9 ft main floor ceilings, white two panel doors, Shaw carpeting, Ring video doorbell, garage door opener with keypad, and a Honeywell smart thermostat. Enjoy peace of mind with the 10 year structural warranty. With close proximity to Route 59 and I-88, this community provides convenient access to Fox Valley Mall and Chicago Premium Outlet Mall for major retailers, restaurants and boutiques. Downtown Aurora is a ten-minute drive to offer a wealth of local dining and entertainment venues. Liberty Meadows is serviced by Young Elementary School, Granger Middle School and Metea Valley High School - all three schools rank within the top 15 percent of public schools in Illinois. Photos used in listing are from an alternate but similar Chelsea Model.
- Type:
- Condo
- Sq.Ft.:
- 20,000
- Status:
- Active
- Beds:
- n/a
- Year built:
- 2003
- Baths:
- MLS#:
- 11956685
ADDITIONAL INFORMATION
Prime location! Attention investors and business owners! This 1,700sf fully improved corner office space features a waiting room and open concept work area, with plenty of natural light and windows. Formerly used as a physical therapy office with two private rooms, open kitchenette and two ADA compliant bathrooms. Ideal setup and location for medical, attorney, insurance, accountant, training facility and more. Ample parking, easy access to major high ways, shopping! Professional landscaping and signage, near Orchard Rd and approximately 1/2 mile south of 1-88. Association dues for 2024 are $1070/Qtr. Unit G. Excellent opportunity, great price! Space is ready for your ideas! Call to schedule a showing today!
$1,850,000
544 S Lake Street Aurora, IL 60506
- Type:
- Business Opportunities
- Sq.Ft.:
- 26,136
- Status:
- Active
- Beds:
- n/a
- Lot size:
- 0.6 Acres
- Year built:
- 1960
- Baths:
- MLS#:
- 11940581
ADDITIONAL INFORMATION
Welcome to a prime commercial property nestled in the heart of Aurora! A vibrant hub with endless possibilities for entrepreneurial ventures. Boasting a versatile layout and strategic location, this property stands as an exceptional canvas for diverse business opportunities that offers numerous possibilities, from an event venue to a sports facility , soccer field in door , boxing gym , offices spaces, etc..easy potential return to industrial use. Parking for 50 cars. Just 5 minutes from downtown Aurora and Aurora University, this property boasts a strategic location. Conveniently located near the intersection of four major expressways, the Western Suburbs of Chicago contain some of the strongest buying power in the Chicago region, supported by high incomes, significant day time working populations, and desirability of its residential neighborhoods SELLER WILLING TO FINANCE!!
$453,820
576 Wolverine Drive Aurora, IL 60502
- Type:
- Single Family
- Sq.Ft.:
- 2,221
- Status:
- Active
- Beds:
- 3
- Year built:
- 2023
- Baths:
- 3.00
- MLS#:
- 11937954
- Subdivision:
- Liberty Meadows
ADDITIONAL INFORMATION
NEW CONSTRUCTION!! Ready in June 2024! Brand new Chelsea Model has a pretty kitchen with island and breakfast bar, and is open to the dining and living room. Aristokraft cabinets and GE stainless appliances. The master suite has a big walk in closet, beautiful private bath with a quartz vanity top and clear glass shower door. Finished lower level is perfect for a home office, play room or extra family room. Also included are 9 ft main floor ceilings, white two panel doors, Shaw carpeting, Ring video doorbell, garage door opener with keypad, and a Honeywell smart thermostat. Enjoy peace of mind with the 10 year structural warranty. With close proximity to Route 59 and I-88, this community provides convenient access to Fox Valley Mall and Chicago Premium Outlet Mall for major retailers, restaurants and boutiques. Downtown Aurora is a ten-minute drive to offer a wealth of local dining and entertainment venues. Liberty Meadows is serviced by Young Elementary School, Granger Middle School and Metea Valley High School - all three schools rank within the top 15 percent of public schools in Illinois. Photos used in listing are from an alternate but similar Chelsea Model.
$250,000
940 Laurel Drive Aurora, IL 60506
- Type:
- Single Family
- Sq.Ft.:
- 1,600
- Status:
- Active
- Beds:
- 4
- Lot size:
- 0.23 Acres
- Year built:
- 1975
- Baths:
- 2.00
- MLS#:
- 11929466
- Subdivision:
- Indian Trail West
ADDITIONAL INFORMATION
Short Sale. Freshly painted Ranch style home featuring 4 bedrooms, 2 full bathrooms, dining room and family room with fireplace 2-car garage, storage shed and spacious back yard. Near schools, park, shopping, dining, recreation, and highway. Property is being sold AS-IS.
$1,499,000
1826 N Farnsworth Avenue Aurora, IL 60505
ADDITIONAL INFORMATION
This 3.36 prime commercial corner property is "ripe for picking". Great Frontage along Farnsworth and deep frontage along Molitor Avenue. Just one block off the I-88 S Farnsworth Exit. Utilities are nearby with stoplight corner. Zoned B-2 for commercial or can potentially be for convenience stores, restaurants, retail etc. Perfect size allows for easy ingress and egress to Farnsworth and ample depth for parking and a number of entrance possibilities. Call for additional site information.
ADDITIONAL INFORMATION
Nice location in the west side of Aurora, all utilities are in place, 5400 sqft (38'x143') Aprox.
$2,000,000
620 N Eola Road Aurora, IL 60502
- Type:
- Land
- Sq.Ft.:
- n/a
- Status:
- Active
- Beds:
- n/a
- Lot size:
- 20 Acres
- Baths:
- MLS#:
- 11804925
ADDITIONAL INFORMATION
Builders / Developers here is your chance to build in the highly sought after Eola Corridor in Aurora. Featuring the Metea Valley High School. This is a big draw and will bring in more buyers. The acreage incorporates the ponds. This will command a lot premium from the buyers. Look at the maps. We have already had meetings with Aurora planning and zoning for discovery. The highest and best use is Residential as the property is surrounded by a Residential multi- subdivision to the South and Single Family to the North. Note the buildable acres will be around 10 acres as ownership acres go well into the ponds. Electric, Water and Sanitary in the building on on site and exist at Eola and the West street per village and at south border at the Amli property for more access points. With this many access points you will significantly save on development costs during the infrastructure phase. Drive into 620 N where the Big AM Radio building exists. This is the entrance to get to the 20 acres. Drive west down the driveway past the building to see the land. Per Village meeting, 6-8 dwelling units per acre. Call for more info and drive by anytime.Multiple PINs include: 07-17-301-012, 07-17-301-011, 07-17-301-008, 07-18-401-006, 07-18-404-002
- Type:
- Land
- Sq.Ft.:
- n/a
- Status:
- Active
- Beds:
- n/a
- Lot size:
- 13.66 Acres
- Baths:
- MLS#:
- 11172940
ADDITIONAL INFORMATION
Vacant lot on I-88 & Selmarten Rd. This 13.66 acre consists of 5 parcels, located across from the Chicago Premium Outlet Mall on I-88. Majority zoned R5 for multi-family and small section zoned R1. Lots of new developments going on in the area. Utilities on site. Great potential and has high visibility from I-88. The new Hollywood Casino will be located near I-88 and Farnsworth Avenue, near the outlet mall.
$4,338,576
3017 Lundquist Drive Aurora, IL 60503
- Type:
- Land
- Sq.Ft.:
- n/a
- Status:
- Active
- Beds:
- n/a
- Lot size:
- 16.6 Acres
- Baths:
- MLS#:
- 10599388
ADDITIONAL INFORMATION
TOWNHOME Developers Wanted!! The acreage is on the west side of Lundquist Drive at $6/sq ft. Views of retention lake looking East from this approximate 16.6 acres of land with incidental buildings. Off site improvements to include water and storm water management. Electric, gas and sanitary sewers at or near site. Zoned B-2 and has potential for Medical Office, Townhouses, Assisted Living, Senior Apartments, Retail, Mixed use, or Recreation/Sports indoor facility. In Aurora but near Oswego, Naperville and a short distance from Plainfield. *Seller will consider just 5 acres of north portion of parcel which excludes incidental buildings. Onsite Storm Water easement may be mitigated.(See Drone Videos attached)


© 2024 Midwest Real Estate Data LLC. All rights reserved. Listings courtesy of MRED MLS as distributed by MLS GRID, based on information submitted to the MLS GRID as of {{last updated}}.. All data is obtained from various sources and may not have been verified by broker or MLS GRID. Supplied Open House Information is subject to change without notice. All information should be independently reviewed and verified for accuracy. Properties may or may not be listed by the office/agent presenting the information. The Digital Millennium Copyright Act of 1998, 17 U.S.C. § 512 (the “DMCA”) provides recourse for copyright owners who believe that material appearing on the Internet infringes their rights under U.S. copyright law. If you believe in good faith that any content or material made available in connection with our website or services infringes your copyright, you (or your agent) may send us a notice requesting that the content or material be removed, or access to it blocked. Notices must be sent in writing by email to [email protected]. The DMCA requires that your notice of alleged copyright infringement include the following information: (1) description of the copyrighted work that is the subject of claimed infringement; (2) description of the alleged infringing content and information sufficient to permit us to locate the content; (3) contact information for you, including your address, telephone number and email address; (4) a statement by you that you have a good faith belief that the content in the manner complained of is not authorized by the copyright owner, or its agent, or by the operation of any law; (5) a statement by you, signed under penalty of perjury, that the information in the notification is accurate and that you have the authority to enforce the copyrights that are claimed to be infringed; and (6) a physical or electronic signature of the copyright owner or a person authorized to act on the copyright owner’s behalf. Failure to include all of the above information may result in the delay of the processing of your complaint.
Aurora Real Estate
The median home value in Aurora, IL is $315,000. This is higher than the county median home value of $310,200. The national median home value is $338,100. The average price of homes sold in Aurora, IL is $315,000. Approximately 63.66% of Aurora homes are owned, compared to 31.75% rented, while 4.59% are vacant. Aurora real estate listings include condos, townhomes, and single family homes for sale. Commercial properties are also available. If you see a property you’re interested in, contact a Aurora real estate agent to arrange a tour today!
Aurora, Illinois has a population of 183,447. Aurora is more family-centric than the surrounding county with 40.82% of the households containing married families with children. The county average for households married with children is 36.28%.
The median household income in Aurora, Illinois is $79,642. The median household income for the surrounding county is $88,935 compared to the national median of $69,021. The median age of people living in Aurora is 35.2 years.
Aurora Weather
The average high temperature in July is 83.8 degrees, with an average low temperature in January of 14.8 degrees. The average rainfall is approximately 38.2 inches per year, with 28.2 inches of snow per year.
